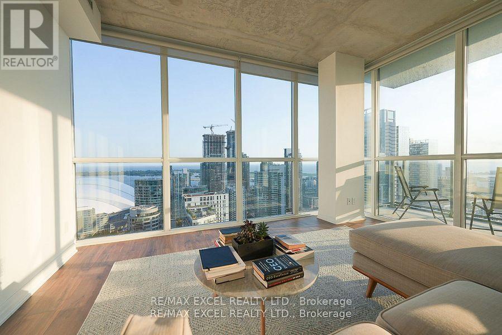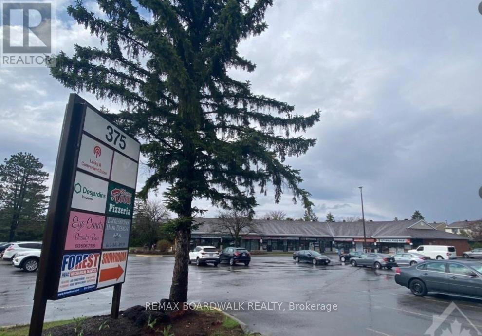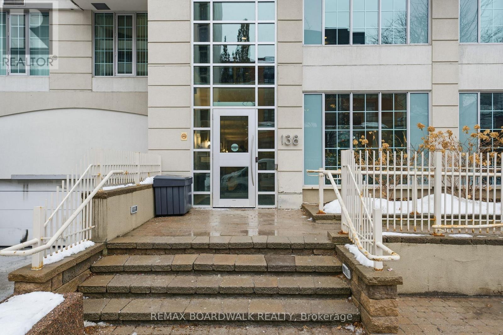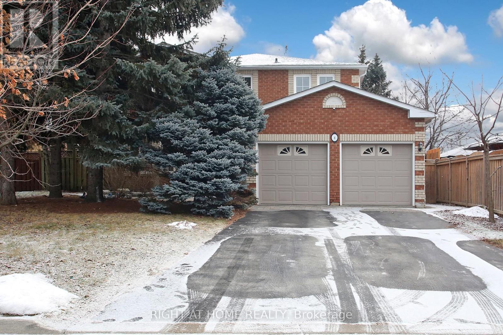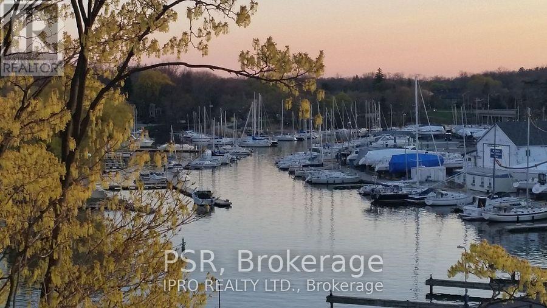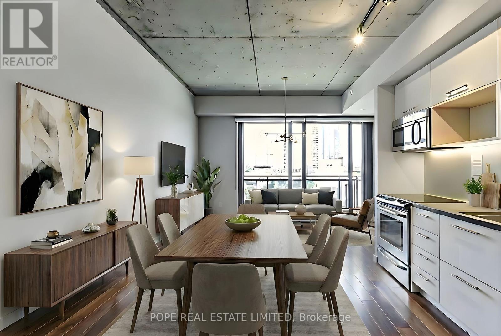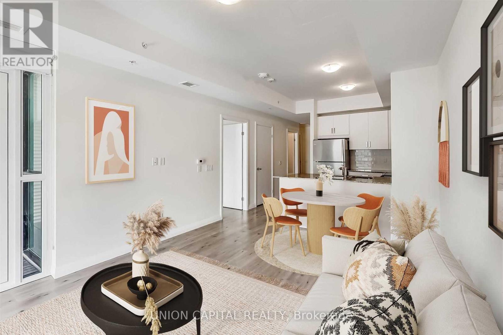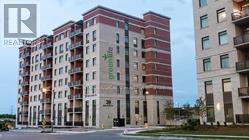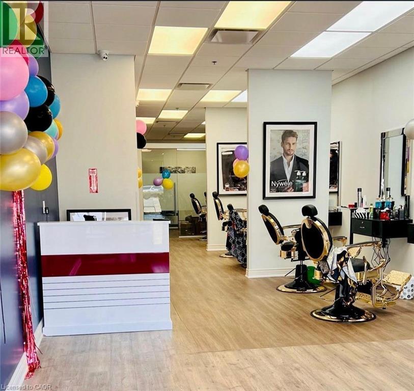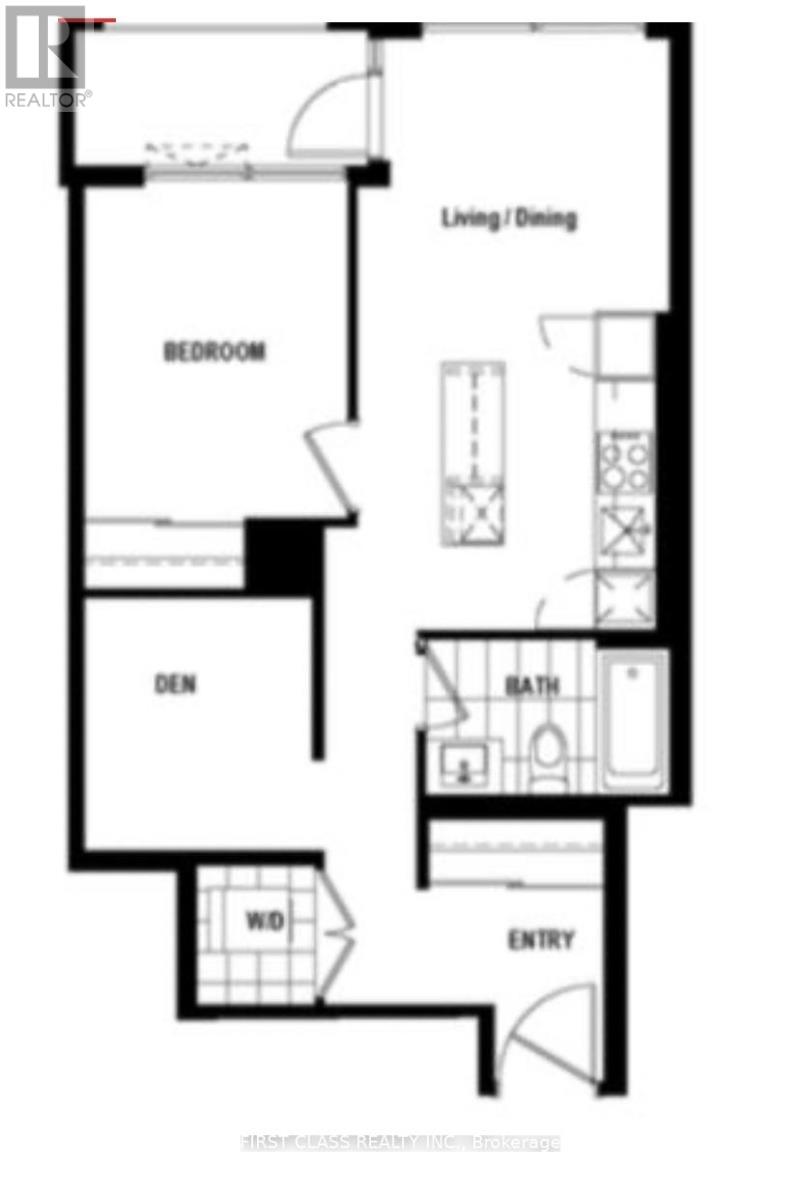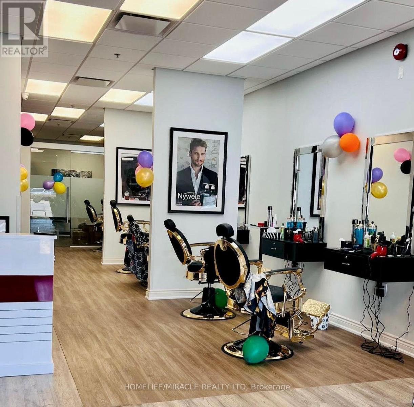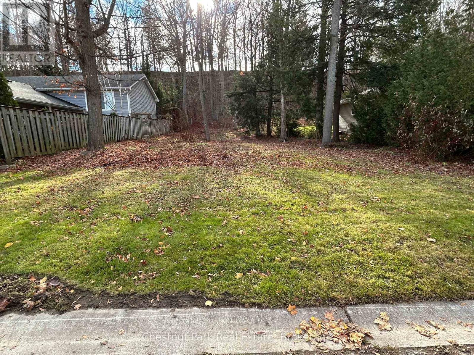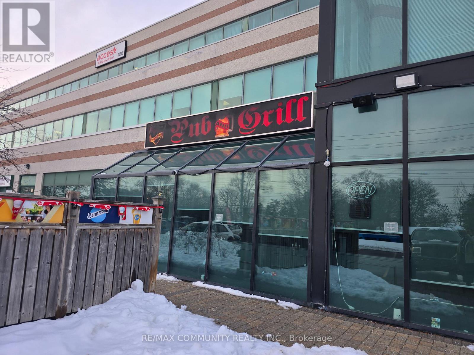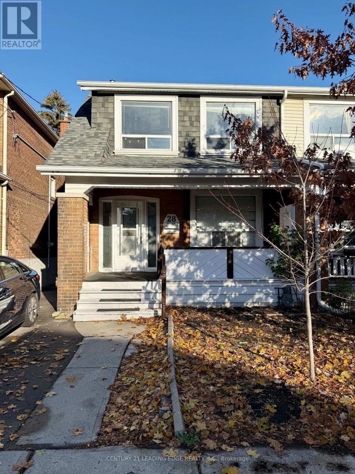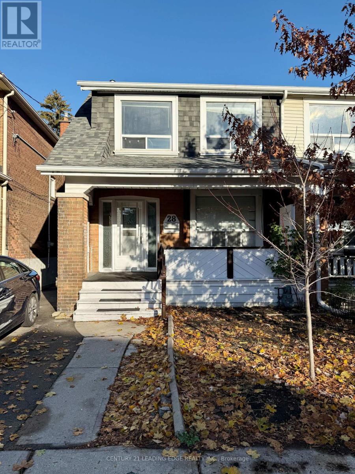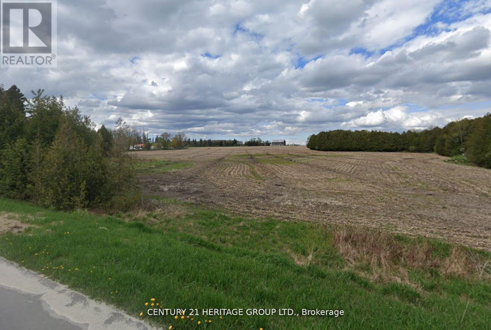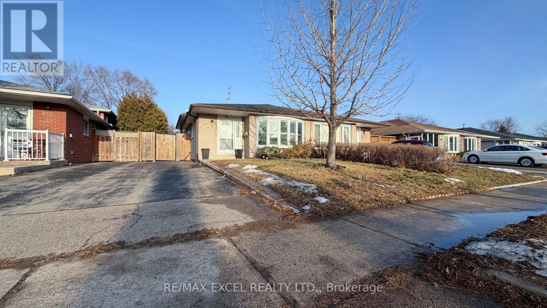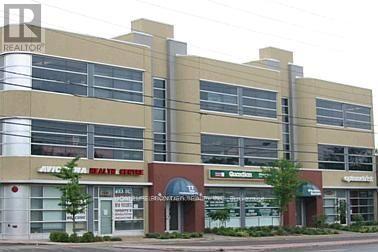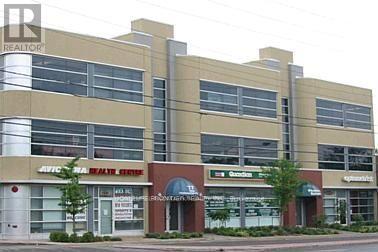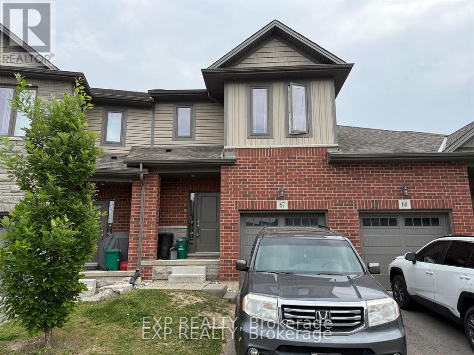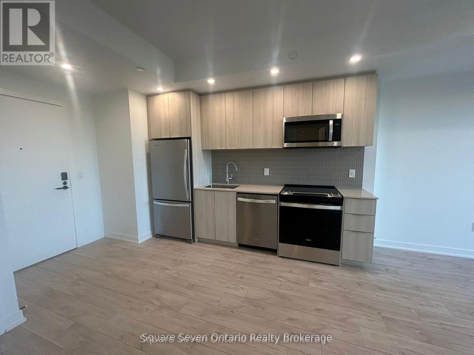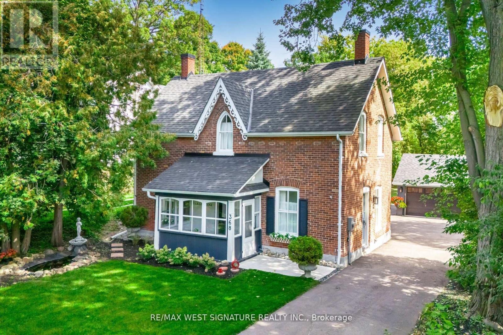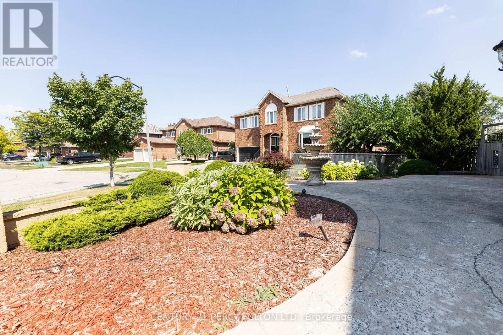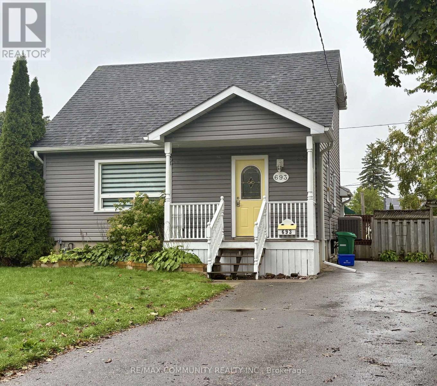3608 - 88 Blue Jays Way
Toronto, Ontario
Toronto's Hottest & Most Prestigious Address - Bisha Hotel & Residences.Luxurious 2-Bedroom, 2 Full-Bathroom Suite + Study featuring unobstructed, breathtaking panoramic views of the lake, city skyline, CN Tower, and Rogers Centre. Highly desirable corner layout offering exceptional brightness and space, with a large balcony and floor-to-ceiling window panels throughout.Premium finishes include engineered hardwood flooring, granite countertops, and top-of-the-line appliances. Enjoy a best-in-class lifestyle with 5-star restaurants, bar & lounge, café, business centre and meeting rooms, private residents' lounge, rooftop restaurant, bar, and pool.24-hour concierge service. 1 parking and 1 locker included.Located in the heart of the Entertainment District, steps to world-class dining, shopping, transit, and all amenities. (id:47351)
375 Des Epinettes Avenue
Ottawa, Ontario
TURNKEY! Opportunity on a prime retail corner location. Endless growth in this retail plaza. Great opportunity to lease a retail unit with good visibility and high traffic count along Des Epinettes and Prestwick. This location benefit from long-term existing tenants. Offers excellent building signage exposure and ample on-site parking. This prime location has a solid customer base and room for growth for your business. Retail space of 2000 sqft available. Ideal for a professional medical space, law, accountant office, etc. Won't last long! Book your showing today! Additional rent $17.00/sqft (Property Taxes, Insurance, Snow Removal, Garbage/cardboard, Repairs, Water, Common area Hydro, Site Maintenance, Property management). (id:47351)
908 - 138 Somerset Street W
Ottawa, Ontario
Welcome to 138 Somerset Street West, in sought-after Somerset Gardens. Unit 908, is a beautiful 1-bedroom plus den condo perfectly-located in the heart of Centretown. This well-maintained unit offers just under 700 square feet of comfortable, low-maintenance living in one of the city's most walkable and connected neighbourhoods. The open-concept layout features laminate wood flooring throughout (no carpet) and is freshly painted throughout. The kitchen features granite counters and a raised breakfast bar that flows seamlessly into the living and dining areas. The den provides flexible space for a home office, a reading nook, or an exercise area, while in-suite laundry adds everyday convenience. Step out onto the north-facing balcony and enjoy amazing views toward the downtown core. Building amenities include a 360-degree rooftop terrace and sunroom, party room, library, and a secure bike storage room - thoughtfully designed, practical spaces that enhance daily living without feeling overdone. Ideally situated just steps from Ottawa City Hall, the Rideau Canal, Elgin Street, public transit, Parliament Hill, and countless restaurants, cafés, and shops, this condo is a great option for professionals, first-time buyers, or anyone seeking a truly walkable downtown lifestyle. A quaint, comfortable condo in a prime central location - simple, solid, and easy to love. Call today to schedule your private viewing! (id:47351)
6 Coldstream Crescent
Richmond Hill, Ontario
Welcome to a rare opportunity to own this timeless property in a vibrant, family-friendly community in the heart of Richmond Hill where comfort meets elegance. This family retreat nestled in the heart of Devonsleigh, offers the perfect balance of luxury, family-friendly charm, and unparalleled convenience. This property offers the perfect blend of serenity, privacy and peaceful surroundings, making it a haven for families, professionals, or anyone looking for Cottage Oasis within a vibrant community to call home. This exquisite property is designed for comfortable living and entertaining, with a spacious layout to suit your every need. Whether you're hosting a lively dinner party or unwinding in your tranquil backyard, this home truly has it all. This beautifully maintained home with 4 bedrooms is just under 2,800 sq ft of living space, offers the perfect blend of warmth, sophistication, and functionality. It is an Outdoor Oasis, step into your own private sanctuary with an extra-wide backyard (85' at rear!) featuring a spacious deck, charming gazebo, and landscaping for privacy. Whether hosting summer BBQs or enjoying quiet evenings under the stars, this space is designed for unforgettable moments. Interior Highlights Bright open-concept layout with brick fireplace Eat-in kitchen w/ granite countertops and walk-out to the backyard. Finished basement has home office, wet bar, large space for entertaining and lots of storage space. Perfect for growing family w/ thoughtful touches throughout. Extras & Upgrades. Includes all major appliances, window coverings. Move-in ready with nothing to do but enjoy! Prime Location, walking to top-rated schools, parks, shopping, and transit. This home truly checks all the boxes. Don't miss the opportunity to make this exceptional property your own. Schedule your private tour today and experience firsthand the beauty and functionality of this incredible home! (id:47351)
422 - 11 Bronte Road
Oakville, Ontario
Bronte Village is where Oakville slows down-in the best possible way. Known for its tight-knit community, marina lifestyle, and effortless access to the lake, this neighborhood blends coastal energy with everyday convenience. It's refined without being fussy, lively without being loud-an enclave for those who appreciate lifestyle as much as location. Welcome to resort-style living at The Shores, where every day feels like a curated escape in the heart of Bronte Village. Built by Cityzen Development Group, this refined one-bedroom + den residence is a masterclass in calm, contemporary living-designed for those who appreciate beauty, balance, and a little bit of magic at home. Inside, brand new premium engineered hardwood floors set the tone, flowing seamlessly into a sleek, kitchen with granite countertops-perfect for slow mornings and effortless entertaining. The spa-inspired ensuite with deep soaker tub invites you to unwind and exhale, while the versatile den offers the ideal space for a home office, reading nook, or creative retreat. But the true showstopper? An oversized private terrace overlooking the marina and charming Bronte shops-your front-row seat to golden sunsets, lake breezes, and main-character moments year-round. It's the kind of outdoor space that instantly slows time and reminds you why you chose this lifestyle. Residents enjoy access to exceptional amenities, including a fully equipped fitness centre with rooftop lake views, a dedicated yoga studio, and a resort-style outdoor pool with cabanas-bringing vacation energy home, every single day. Elegant, serene, and effortlessly stylish, this is more than a home-it's a lifestyle upgrade. Come see why The Shores is THE place to live in Bronte. (id:47351)
719 - 51 Trolley Crescent
Toronto, Ontario
Architectural excellence by acclaimed Saucier + Perotte Architectes in collaboration with Urban Capital and Waterfront Toronto. Completed in 2013, River City Phase 1 is ideally located on the lower east side of downtown within the sought-after Corktown and West Don Lands communities. Exceptionally well connected to Riverside, Leslieville, the Distillery District, St. Lawrence Market, Corktown Commons, Don River Valley Park, Toronto's Waterfront Trail system, and the DVP. TTC 504 King streetcar at your doorstep. Modern loft-style suite offering approximately 523 sq ft of highly functional interior space plus a generous 54 sq ft northwest-facing balcony with views of a nearby park, King Street, and the city skyline. Features include 9-foot exposed concrete ceilings, exposed galvanized ductwork, and stylish walnut flooring throughout. Contemporary white kitchen with stainless steel appliances and grey quartz countertops. Spa-inspired fully tiled bathroom with soaker tub, large vanity, mirrored cabinet, and convenient ensuite laundry. Outstanding building amenities include 24-hour concierge, fully equipped fitness centre, two spacious party rooms with lounge, bar, kitchen, dining area, and billiards table, guest suite, outdoor swimming pool, sun deck, and BBQ area. One storage locker and two bike racks included. (id:47351)
801 - 60 Charles Street W
Kitchener, Ontario
Welcome To The Best Building In The Heart Of Kitchener, Charlie West! Prime Location With Victoria Park Station And L.R.T Just Across The Street! Bright And Airy 1 Bedroom + Den Features Over 700 Sq Ft Of Total Living Space With Polished High End Finishes, Modern Accents & High Ceilings. Functional Den Can Be Converted Into A Home Office Or 2nd Bedroom + A Spacious Primary Bedroom. Great Nearby Restaurants/Cafes, ; Fantastic Building Amenities, Including Pet Play Area & Dog Wash Station! Internet Included. Don't Miss This Amazing Chance! Parking available for rent in the building (id:47351)
501 - 39 New Delhi Drive
Markham, Ontario
Greenlife Eco-Friendly Condo!, 2 Bedroom Plus 2 Washroom. Unobstructed Pond View; 9' Ceilings; Close To All Amenities Including Schools, Costco, Home Depot, Canadian Tire, Banks, Grocery, Community Center, Public Transit & 407. Energy Efficient Building With Low Utility Costs.** Please note that the landlord is willing to rent the property on a room-by-room basis as well.** (id:47351)
245 Queen Street E Unit# 1
Brampton, Ontario
This well-established, fully-equipped unisex salon features a modern interior designed to cater all clients. The salon includes 6 Men's chairs, 3 Ladies' chairs, and separate facial and laser rooms, all furnished with high-quality set-up. Some chairs and the laser room have already generated income to minimizing salon liabilities. This is a worry-free investment with very low risk, and success is almost guaranteed. The salon also includes professional care beds, a plush reception area, a private side door entrance, a kitchenette, its own laundry facilities, and 2 full washrooms. Clients benefit from entrances at both the front and side, with free parking available on both sides, ensuring maximum convenience. Located in a high-traffic area with excellent visibility, the salon enjoys a steady stream income and walk-in clients and has built a loyal customer base. Additional income streams come from an on-site ATM and a digital advertisement screen. Surrounded by rapidly growing developments and new high-rises, this prime location offers immense potential for future growth. Whether you choose to maintain the current successful setup or infuse your own vision to elevate it further, this profitable business is ready to operate from day one. Trained staff are optionally available to stay on, ensuring a smooth transition. (id:47351)
808 - 160 Flemington Road
Toronto, Ontario
One Bedroom Plus Den In Yorkdale Condos, Practical Layout. Large Terrace With Unobstructed View. Carpet Free New Flooring In The Bedroom. Step To The Ttc, Yorkdale Mall. Minutes To Hwy 401 & Allen Expressway. 10 Mins North To York U 13 Mins South To U of T & 20 Mins South To Ryerson Steps To Yorkdale Mall Gourmet Restaurants Entertainment & Urban Convenience. (id:47351)
1 - 245 Queen Street E
Brampton, Ontario
This well-established, fully-equipped unisex salon features a modern interior designed to cater all clients. The salon includes 6 Men's chairs, 3 Ladies' chairs, and separate facial and laser rooms, all furnished with high-quality set-up. Some chairs and the laser room have already generated income to minimizing salon liabilities. This is a worry-free investment with very low risk, and success is almost guaranteed. The salon also includes professional care beds, a plush reception area, a private side door entrance, a kitchenette, its own laundry facilities, and 2 full washrooms. Clients benefit from entrances at both the front and side, with free parking available on both sides, ensuring maximum convenience. Located in a high-traffic area with excellent visibility, the salon enjoys a steady stream income and walk-in clients and has built a loyal customer base. Additional income streams come from an on-site ATM and a digital advertisement screen. Surrounded by rapidly growing developments and new high-rises, this prime location offers immense potential for future growth. Whether you choose to maintain the current successful setup or infuse your own vision to elevate it further, this profitable business is ready to operate from day one. Trained staff are optionally available to stay on, ensuring a smooth transition. (id:47351)
109 Pollard Drive
Meaford, Ontario
Fantastic building Lot in the sought after South East end of Meaford. Fully serviced at the Lot line. This Premium Lot is 170' deep and offers privacy, mature trees and a real bonus is that it backs onto greenspace. Located among desirable properties in a popular high demand neighbourhood. 2 blocks from Memorial Park with trails close by and a short walk to the sparkling shoreline of Georgian Bay. Close to downtown for shopping and restaurants. Don't miss out on this fabulous opportunity to design/build your dream home in this 4 Seasons destination with private ski clubs a short drive away; abundant sports to enjoy year round, golf, sailing, snowshoeing paddle boarding and numerous biking/hiking trails in the vicinity. An easy drive to Thornbury, Blue Mountain & the Village at Blue, Collingwood and Wasaga Beach. Easy commute to Owen Sound to the West & Barrie to the East. Buyer to complete their own due diligence. (id:47351)
101 - 1091 Gorham Street
Newmarket, Ontario
The Lion Pub & Grill in Prime Newmarket Location An exceptional opportunity to own The Lion Pub & Grill, a well?established, fully licensed pub and restaurant located in one of Newmarket's high?traffic commercial corridors. This long standing neighbourhood favourite is known for its welcoming atmosphere, loyal clientele, and strong food-and-beverage sales. Key Features: Fully turnkey operation with all equipment, chattels, and furnishings included, LLBO?licensed with seating for 210 guests indoors plus an additional 75?seat patio, Attractive lease with favourable terms and options to renew, Consistent revenue supported by dine?in, takeout, and events, High?visibility location with excellent signage and ample parking , Well?maintained kitchen with commercial?grade equipment, walk?in cooler, and efficient layout, Established brand with strong community presence and repeat customers, Opportunity for growth through live entertainment, and expanded marketing (id:47351)
Bsmt - 28 Gates Avenue
Toronto, Ontario
Semi-Detached 1+1 Bedroom 1-Bathroom Basement Available For Lease in East-End Danforth Neighbourhood. Located within 15 minutes of Downtown Toronto And Minutes Walk To Woodbine TTC Subway Station And Danforth GO Station. *Low Ceiling Height* (id:47351)
Main - 28 Gates Avenue
Toronto, Ontario
Semi-Detached 3-Bedroom 2-Bathroom Home Available For Lease in The East-End Danforth Neighbourhood. Located within 15 minutes of Downtown Toronto And Minutes Walk To Woodbine TTC Subway Station And Danforth GO Station. (id:47351)
77587 7th Line Sw
Melancthon, Ontario
A Rare Private Lot With Great Investment Potential! Build Your Dream Home or Prefab Home Or Hold On To As An Investment For The Future. Enjoy The Spacious 0.37 Acre Lot (110x150ft) Located Close To The Tranquil Grand River - In The Hamlet Of Riverview. Hydro Located On Road. Property Backs On To Farmers Fields. Located On Paved Road With Easy Access To Highway 10 & Approximately 11 Mins North Of Shelburne. (id:47351)
1849 Bonnymede Drive
Mississauga, Ontario
Beautifully Kept 3+1 Bedroom-3 Bath Family Home In The Heart Of Clarkson Village. Full Renovation Throughout Home Feat. Hardwood Flooring, Bright Kitchen W/ Granite Counters, Backsplash & S/S Appliances, Hunter Douglas California Shutters, Addition Of Main Flr. Powder Rm, Fin. Bsmt W/ Large Windows Allowing Lots Of Natural Light, Family Rm, Bedroom W/ Wardrobe, Convenient 3 Pc Bath, Laundry Rm, Storage & Crawlspace & Completely Private Mature Treed Backyard. New Paint. Roof (2023). (id:47351)
205 - 77 Finch Avenue W
Toronto, Ontario
Excellent Location In Prime North York Area. Walking Distance To Yonge/Finch Subway Station. High Traffic Volume and Easy Access. Professional / Medical Office Space Opportunity Sitting On Front Finch Ave W. Check Other Available Units In The Building On MLS. (id:47351)
Bsmt 100 - 77 Finch Avenue W
Toronto, Ontario
Excellent Location In Prime North York Area. Walking Distance To Yonge/Finch Subway Station. High Traffic Volume and Easy Access. Good For Gym, Private Training, Professional / Medical Office Space Opportunity Sitting On Front Finch Ave W. Check Other Available Units In The Building On MLS. (id:47351)
67 - 77 Diana Ave Avenue
Brantford, Ontario
Welcome to your dream home! This beautifull 2246 sqf 2 storey townhouse with 4-bedroom, 3-bathroom is perfectly designed for modern living. The open concept plan on the main floor ensures there is a right balance between the gourmet kitchen and the living area. With spacious rooms, stunning natural light, and hardwood flooring an main floor, this home offers both comfort and style. Located in the desirable West Brant neighborhood, you'll enjoy the convenience of nearby shopping plaza, public transit, parks and Conestoga College campus. Look no futher and Don't miss the chance to make this your forever home!!! (id:47351)
514 - 720 Whitlock Avenue
Milton, Ontario
Welcome to Mile & Creek Phase 2 - Modern Loving by Mattamy Homes! Be The Very First To Call This Brand New, Never Lived In Junior 1 Plus Den Suite Your Home. Thoughtfully Designed For Comfort And Contemporary Living , This Stunning Unit Features Soaring 9 Foot Ceilings, Floor To Ceiling Windows And A Bright Open Concept Layout That Floods The Space With Natural Light. Enjoy Your Morning Coffee Or Evening Unwind On the Oversized Balcony . The Versatile Den Is Perfectly Sized To Function As A Second Bedroom, Guest Room Or Dedicated Home Office - Flexible For Any Lifestyle. The Sleek, Modern Kitchen Is Equipped With Never Used Stainless Steel Appliances, Quartz Countertops And Stylish Contemporary Cabinetry, Making It Ideal For Everyday Living and Effortless Entertaining. Resort- Inspired Building Amenities Include: Fully Equipped Fitness Centre, Yoga & Wellness Studio, Stylish Party Room & Lounge, Outdoor Terrace With BBQ Stations, Co-Working & Study Spaces, Visitor Parking & EV Charging Stations, 24 Hour Security & Concierge. Located In The Heart Of Milton, You're Just Minutes From Shopping, Restaurants, Schools, Scenic Trails And Milton GO Transit - The Perfect Blend Of Convenience, Comfort And Community. (id:47351)
368 Main Street
King, Ontario
Welcome to Schomberg's old railway station house! This beautiful Home (Circa 1870) was once part of the Schomberg-Aurora Railway and is located in the heart of town, walking district to all shops and restaurants! Beautifully restored/renovated keeping its old world charm while offering new world living. Well set back from the road with welcoming covered front porch/terrace, new eat-in kitchen with centre island, servery/coffee station, cathedral ceiling, top of line stainless steel appliances and walkout to large deck! 9ft ceilings, engineered hardwood through out, separate entrance to main floor hybrid bedroom/office with 3pc ensuite suits home based business or nanny. Open concept living/dining room, primary bedroom has 4pc ensuite and his/her closets, majestic 360 ft private treed lot with pond, fire pit, ample car parking, 2 car garage + more! MUST BE SEEN!! (id:47351)
23 Leah Crescent
Ajax, Ontario
Welcome to 23 Leah Crescent Ajax, first time on the market situated on very Prestigious Pocket of central Ajax. This home is on a premium pie shape lot with approximately 6,700 SQFT of living space including basement. Originally a 5 bedroom model (converted to a 4 bedroom) 2nd floor offers 3 washrooms Jack and Jill, Primary bedroom with 6pc washroom His/her closet large sitting area, 4th bedroom with 6pc Ensuite. Main floor living room, Dinning room, office/den, family room with Gas fireplace, built in book shelves, large eat in kitchen with stainless steel Appliances, Quartz counter, Pantry and w/o to 12x17 Sun room (can be used years around), Main floor laundry and access from house garage. Walkout basement with one bedroom 4 pc washroom, kitchen and a large Rec room. This home offers abundance of space, lots of storage, triple garage, double door entry, total of 5 washrooms, crown moulding through out perfect multi generational family. Parking for approximately nine vehicles, amenities included close proximity to High School, Public School, French immersion school, shopping, Transit, Go train station, Durham Transit, park, trials, churches, HWY 401. (id:47351)
Bsmt - 693 Hawley Street
Peterborough, Ontario
Step into this bright thoughtfully designed space. Featuring 2 generous bedrooms and aninviting living area perfect for relaxing after a long day. Newly installed laminate flooring.Private entrance. Laundry is shared with upper unit. Two driveway parking spots for addedconvenience. Quiet, family-friendly neighbourhood with a park right next door. Located justminutes from Trent University, shopping, restaurants, parks, and public transit, this homeoffers the perfect balance of comfort and convenience. Ideal for professionals, students,couples, or small families. (id:47351)
