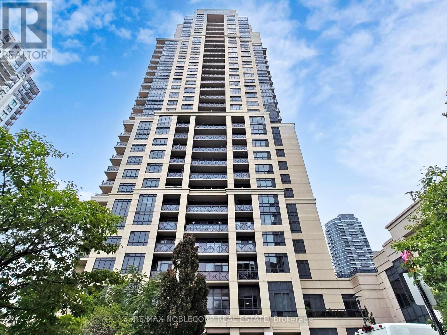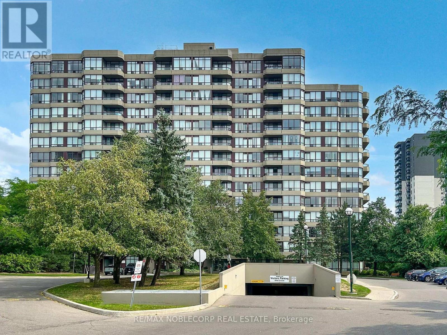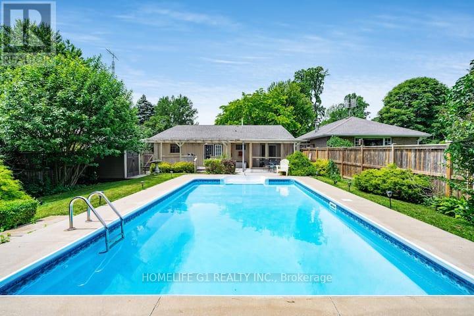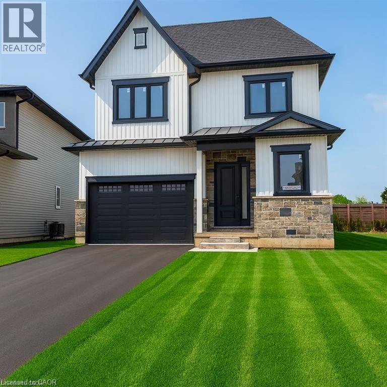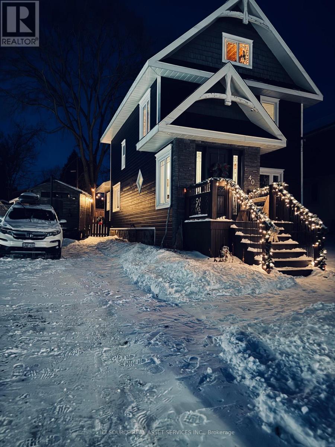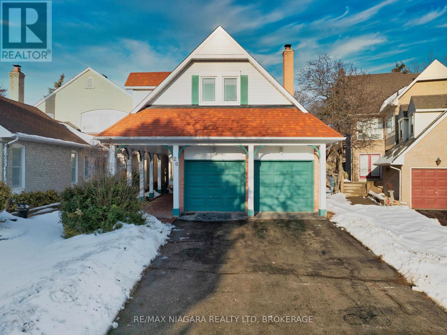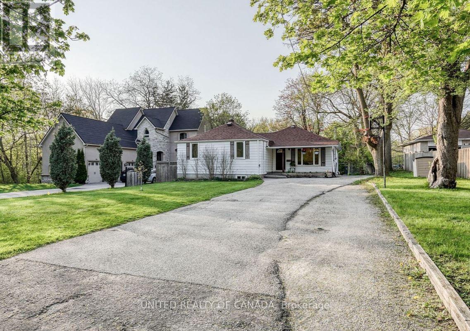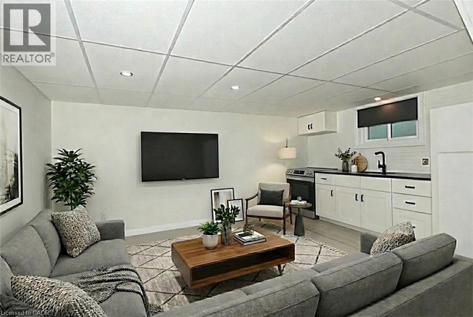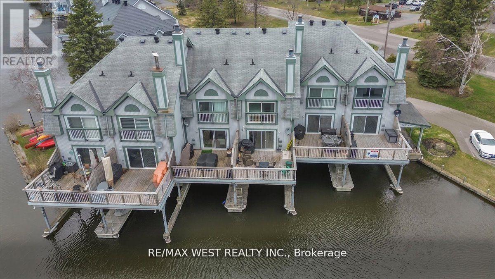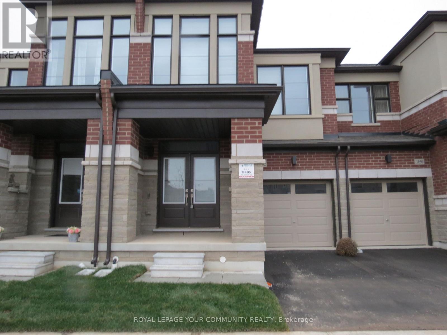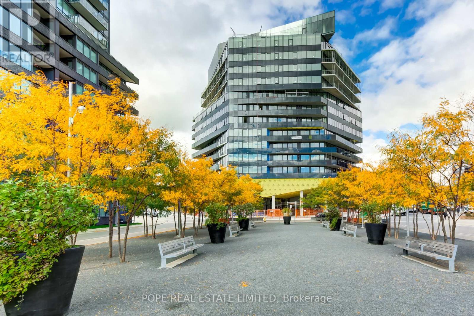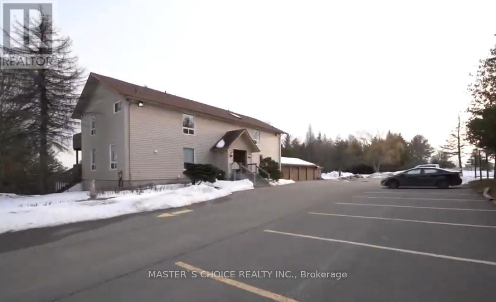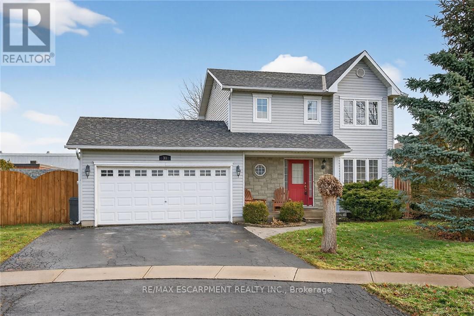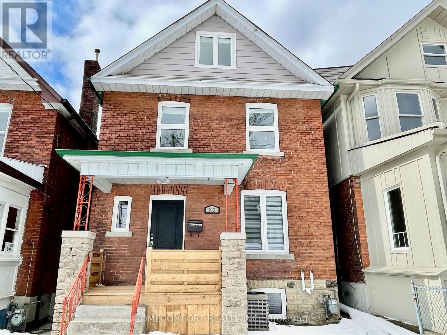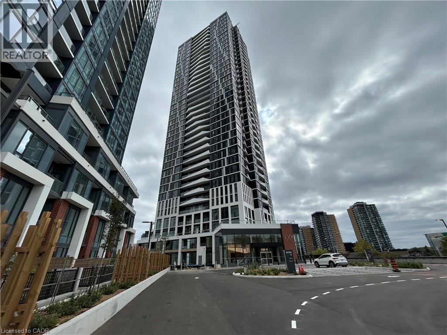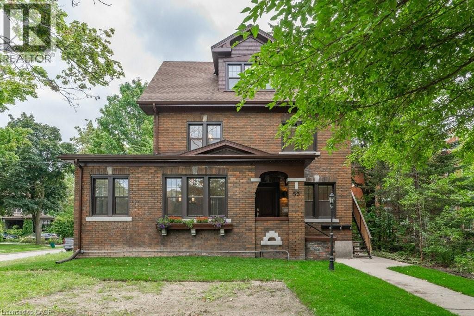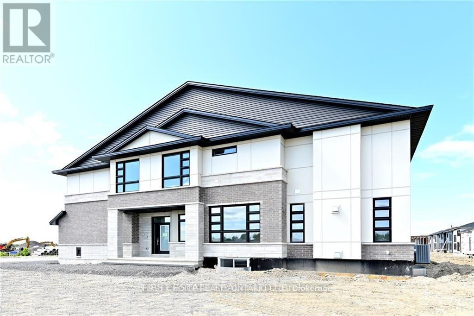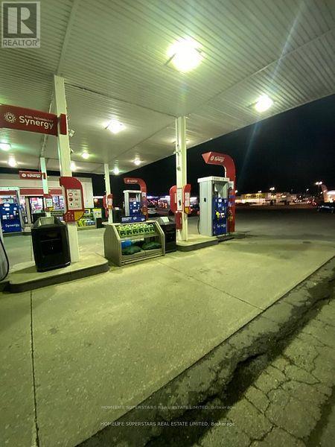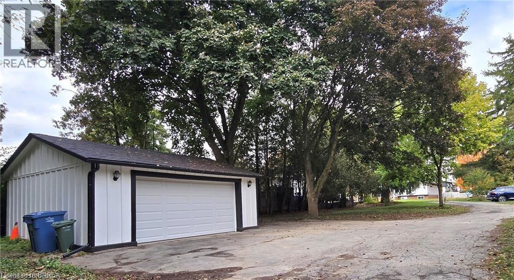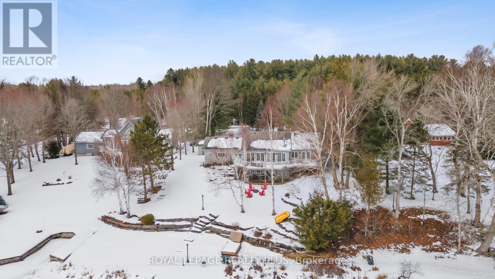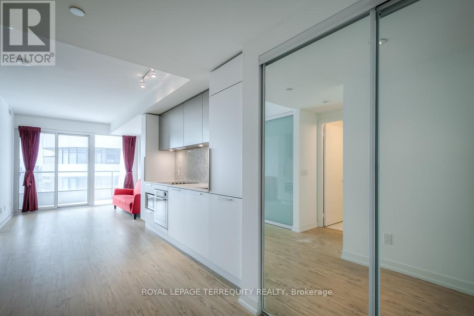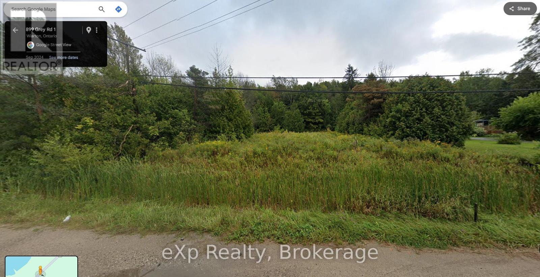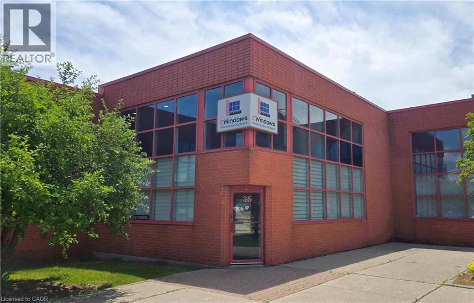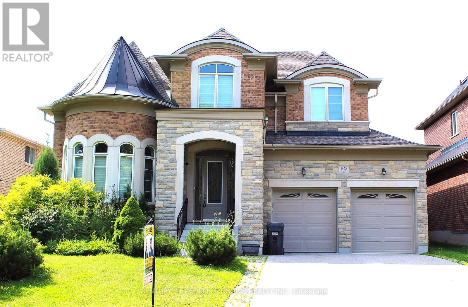1929 - 2 Eva Road
Toronto, Ontario
Welcome to West Village Condos by Tridel where modern living meets unmatched convenience! This beautifully designed 2-bedroom, 2-bathroom split bedroom suite offers a bright, functional layout with open-concept living and dining, perfect for both relaxation and entertaining. Large windows bring in plenty of natural light, while the sleek kitchen features granite countertops, stainless steel appliances, and ample storage. The spacious primary bedroom includes a 4-piece ensuite and large closet, while the second bedroom is perfect for family, guests, or a home office. Step out onto your private balcony and enjoy stunning views. Located in a highly desirable community near Highway 427, Gardiner, and Pearson Airport, you'll also enjoy close proximity to Sherway Gardens, schools, parks, and transit. Building amenities include an indoor pool, fitness centre, party room, guest suites, theatre, and a 24-hour concierge for your comfort and security. Perfect for first-time buyers, downsizers, or investors looking for a move-in-ready condo in a prime Toronto location. (id:47351)
312 - 91 Townsgate Drive
Vaughan, Ontario
Welcome to 91 Townsgate Drive - A beautifully maintained 2-bedroom, 1-bath condo nestled in one of Vaughan's most desirable communities. ** Original Owner ** This bright and functional unit features a spacious, open-concept layout, large windows that offer an abundance of natural light, and a private balcony perfect for enjoying morning coffee or evening relaxation. The kitchen boasts ample cabinetry and counter space, while the generously sized bedrooms provide comfort and versatility ideal for small families, professionals, or downsizers. Enjoy the convenience of in-suite laundry, one underground parking space, and a well-managed building with fantastic amenities, including a fitness room, outdoor pool, tennis courts etc. Located just steps to TTC transit, parks, schools, shopping, and all the essentials. Minutes to York University, Promenade Mall, and major highways (407/400/7), making commuting a breeze. Don't miss this opportunity to own a fantastic condo in a vibrant and well-connected neighbourhood! (Floorplans in pictures) (id:47351)
1324 Orchard Boulevard
Kingsville, Ontario
"Turnkey Kingsville bungalow in a quiet lakeside community near Point Pelee, wineries and marinas. Set on a deep 50' x 175' lot, this home features a 16' x 32' inground heated saltwater pool, fully fenced yard, sunroom and patio-ideal for summer entertaining. Main-floor living with 2 bedrooms plus den, 1.5 baths including an ensuite, spacious living/dining areas and a cozy gas fireplace. Numerous upgrades to pool systems and exterior features. A rare lifestyle property offering the space, privacy and resort-like backyard buyers want. Well suited for buyers seeking a peaceful, low-maintenance home in a vibrant small-town setting, this property presents strong appeal for those planning an active retirement - single-floor living, generous outdoor space, with proximity to medical services, wineries, marinas, trails, and downtown Kingsville amenities. Pool heater and variable speed pump: 2022 Dishwasher : 2023" (id:47351)
132 Hodgkins Avenue
Thorold, Ontario
Brand-New, Fully Furnished 3-Bedroom Basement Apartment- Move -In Ready. Welcome to this newly built, bright and modern basement apartment featuring large windows, a private entrance, and a thoughtfully designed layout perfect for working professionals seeking a hastle-free move. The unit features three furnished bedrooms, each equipped with a queen bed, desk, chair and closet, making it ideal for professionals, students, or those working remotely. The third bedroom can also be used as a comfortable living room, providing flexibility to suit your lifestyle. Enjoy a fully stocked kitchen with all essentials included, complemented by a small dining table perfect for everyday meals or casual entertaining. The apartment also features private in-suite laundry, eliminating the need for shared spaces. Additional highlights include free street parking directly in front of the home, excellent natural light, and a quiet, private living environment. Prime Location: Under 10 minutes to Brock University. Only 20 minutes to Niagara Falls. Close to transit, shopping, and daily amenities. This turn-key rental is ideal for professionals or mature tenants looking for comfort, convenience, and a seamless move-in experience. Some photos are virtually staged. (id:47351)
40 Michigan Avenue
Blind River, Ontario
This beautifully maintained 1940 character home has been lovingly cared for and thoughtfully updated, blending timeless charm with modern comfort. Offering approximately 2,012 square feet of living space across two levels plus a third floor loft, the home features nine foot ceilings on the first and second floors, abundant natural light, and Lake Huron views from most windows.The kitchen is a standout with vaulted ceilings, exposed beams, and a large island with storage added in 2021. A charming three season front porch provides a welcoming and practical entry. The second floor includes two bedrooms, a generous laundry area with front loading washer and dryer and storage above, plus a flexible bonus space currently used as a sewing room that could easily serve as an additional bedroom or office. The main bathroom features a tiled shower, freestanding soaker tub, double vanity, porcelain tile flooring, and a large window overlooking the backyard.The third floor loft serves as a peaceful primary retreat with original tongue and groove pine, a walk in closet, an ensuite bathroom, and beautiful Lake Huron views directly from the bed. Major updates include a forced air furnace and shingles in 2018, electrical in 2019, CanExel siding in 2024, air conditioning in 2024, and the convenience of a smart thermostat. The dry basement offers excellent storage and workspace. The fully fenced, landscaped yard with perennial gardens, mature trees, a large driveway, and a shed completes the property. Ideally located within walking distance to the marina, Seller's Beach, and Boom Camp trails, and close to schools and downtown amenities, this home offers character, comfort, and an exceptional Lake Huron lifestyle.*For Additional Property Details Click The Brochure Icon Below* (id:47351)
28 Rosemead Close
Markham, Ontario
Welcome to this exquisite 4+1 bedroom, 3.5 bathroom family residence nestled in the prestigious Unionville community. Thoughtfully designed for both elegance and comfort, the home features a sun-filled open-concept main floor adorned with rich hardwood flooring throughout. The sophisticated living space showcases a picturesque window and flows seamlessly into the formal dining area-perfect for upscale entertaining and intimate gatherings alike.The chef-inspired gourmet kitchen is beautifully appointed with custom cabinetry, stainless steel appliances, a sleek designer backsplash, and an inviting breakfast area. The adjacent family room, anchored by the fireplace, offers a warm and luxurious setting for relaxing evenings.Upstairs, four generously proportioned bedrooms provide exceptional comfort. The lavish primary suite is a private retreat, easily accommodating a king-size bed and an elegant sitting area.The fully finished basement extends the living space with a spacious recreation room-ideal as a home theatre, lounge, or additional bedroom-along with a fifth bedroom and a stylish 3-piece bathroom.Ideally located just moments from Unionville Public School, Too Good Pond, Main Street Unionville, Fred Varley Art Gallery, and Unionville High School, this remarkable home offers an unparalleled lifestyle of sophistication, convenience, and timeless charm. ** This is a linked property.** (id:47351)
Lower - 126 Weldrick Rd Road W
Richmond Hill, Ontario
Separate Entrance From Backyard, 1 bedroom Basement Apartment, Renovated Top to Bottom , Modern Kitchen with High efficiency appliances, 2 Parking spot will be allocated ( Tandem) . Basement Tenants should Pay 1/3 of all Utility Bills note: Basement unit is not furnished and pictures in listing are " virtually furnished" (id:47351)
6 Ridley Avenue
Welland, Ontario
Welcome to this bright and spacious 1-bedroom basement apartment located in a quiet Welland neighbourhood. Offering a functional open-concept layout, this unit features in-suite laundry, ample storage throughout, and a comfortable living space ideal for a single professional or a couple. Street parking is available, and the apartment is move-in ready with flexible occupancy. Offered at $1,400/month, this is a great opportunity for affordable, convenient living. Tenant responsible for 35% utilities. Move in anytime — don’t miss out! (id:47351)
9 - 24 Laguna Parkway
Ramara, Ontario
Discover the ultimate lakeside lifestyle in this meticulously maintained and beautifully updated 3-storey townhouse, perfectly situated on the shores of Lake Simcoe. Designed for water enthusiasts, this exceptional home offers direct lake access and your own private 21-ft covered boat slip a true boaters dream. Step into the spacious open-concept second floor, where new high-quality flooring (2025) and a bright, inviting layout set the stage for relaxed living. The modern kitchen features updated stainless steel appliances, ample counter space, and a seamless connection to the living and dining areas. Walk out to your large private deck with gazebo, perfect for entertaining or simply soaking in the stunning direct waterfront views. Upstairs, the primary suite is your personal retreat complete with panoramic water views, a walk-in closet, and a luxurious 5-piece ensuite featuring a jet tub. The ground level offers versatility with a cozy family room (easily convertible to a 3rd bedroom), an updated fireplace, a 2-piece bath, and walk-out access to your covered boat slip. Enjoy a resort-style community with exclusive resident beaches, an Activity Center Clubhouse, tennis courts, and parks just steps away. Conveniently located within walking distance to the Marina, restaurants, and local amenities only 25 minutes to Orillia and 90 minutes to Toronto. Don't miss this incredible opportunity to own a piece of waterfront paradise! (id:47351)
1152 Tanbark Avenue
Oakville, Ontario
Welcome to this brand-new home in one of Oakville's desirable new communities, directly facing a park-ideal for walking, kids, and everyday outdoor enjoyment. This bright and beautifully finished residence offers 3 + 1 spacious bedrooms and 4 modern washrooms, designed for comfortable and refined living. The home is filled with abundant natural light and features a clean, timeless interior with white and off-white finishes throughout. The functional layout includes second-floor laundry for added convenience and well-proportioned living spaces suitable for families and professionals alike. The fully professionally finished basement extends the living area and includes a private room, family room, full washroom, and a kitchenet, making it perfect for extended family, guests, or a private work-from-home setup. Enjoy the peace of mind of living in a pristine, never-occupied home in a prime location. Steps to parks, trails, shopping, schools, and everyday amenities. AAA tenants only. Move-in ready. (id:47351)
811 - 21 Lawren Harris Square
Toronto, Ontario
Harris Square is the final and most refined chapter of River City, designed by Saucier + Perotte Architectes in partnership with Urban Capital and Waterfront Toronto. This boutique low-rise residence sits in the heart of Corktown, overlooking Lawren Harris Square and Corktown Commons, with easy access to Leslieville, the Distillery District, St. Lawrence Market, Don River Valley Park, and Toronto's waterfront trails. This modern loft-style residence offers approximately 639 sq ft of interior living space plus a 136 sq ft balcony overlooking the landscaped square. The loft details include 9-foot exposed concrete ceilings, exposed ductwork, hardwood floors, a separate bedroom, and a spa-inspired bath. The sleek designer kitchen features contemporary millwork, built-in appliances, quartz counters and backsplash, and a functional centre island. The bedroom is thoughtfully enclosed with dual wood sliding doors, creating a quiet retreat complete with a walk-in closet. Residents enjoy concierge service, fitness centre, guest suite, children's play area, party and games rooms, and a stunning rooftop terrace with BBQs, lounge and dining areas, and sweeping city and lake views. (id:47351)
5 - 13256 Leslie Street
Richmond Hill, Ontario
Nestled On The Oak Ridges Moraine! Escape into Nature with Golf & Park Views ,Spacious Open and Bright 2 beds apartment, W/Lots Of Large Windows! Updated Kitchen Appliances, Island In Breakfast Area! Window pictures ,private entrance with Interlock Patio & Garden! Plenty Of Storage! Outside Parking Spot In Front Of Building! Close To All Amenities. Minutes To Diamondback Golf Club, Toronto Polo Club & Oakview Terrace, Go train station Gormley (id:47351)
33 Oak Crescent
Haldimand, Ontario
Truly Stunning, Beautifully presented 3+2 bedroom, 2 bathroom 2 storey home in Hagersville's premier subdivision on premium pie shaped 40' x 111' lot on sought after Oak Crescent backing onto school with no rear neighbors. Incredible curb appeal with stone & complimenting sided exterior, 2 car attached garage, oversized paved driveway, tasteful landscaping, oversized shed, & fully fenced yard. The flowing, open concept interior features gorgeous finishes throughout highlighted by eat in kitchen with white cabinetry, open concept living room & dining room combo, additional family room with hardwood floors, welcoming foyer, & 2 pc MF bathroom. The upper level includes 3 spacious bedrooms including primary bedroom with ensuite privilege to 4 pc bathroom, & desired bedroom level laundry. The fully finished basement adds to the overall living space and features cozy rec room, 2 additional bedrooms, storage, & utility area. Enjoy Hagersville Living! (id:47351)
Upper - 20 St Clair Gardens
Toronto, Ontario
Totally Renovated 3 Bedroom Upper Floor Apartment On The 2nd And 3rd Floor Of House At The Heart Of Corso Italia! Modern Kitchen With Granite Countertop, Brand New Stainless Steel Appliances. Laundry In The Unit, Separate Entrance. Steps To Schools, Private Schools, Streetcar And Ttc Bus Transit, Shops & Great Restaurants. Must see! (id:47351)
25 Wellington Street S Unit# 3212
Kitchener, Ontario
Available immediately! Experience elevated urban living in this stunning 2-bedroom, 2-bathroom corner suite at DUO at Station Park, perched above the 30th floor with breathtaking panoramic views of Kitchener-Waterloo through expansive floor-to-ceiling windows. This modern residence features upgraded flooring, stylish window coverings, and a bright open-concept layout designed for both comfort and entertaining. The suite includes one underground parking space and one storage locker, with additional parking available through the building for $160+ HST per month. Bell Fiber high-speed internet is included in the rent, making this an ideal home for professionals or remote workers. Tenants are responsible for hydro and water and must open their own utility accounts. The unit may be optionally furnished for an additional $200 per month, offering a flexible, move-in-ready option. Residents enjoy access to world-class amenities, including a two-lane bowling alley with lounge, games lounge with pool and foosball, Hydropool swim spa and hot tub, fully equipped fitness centre with gym, yoga/Pilates and Peloton studios, and a landscaped outdoor terrace with cabanas and BBQs. Additional conveniences include a concierge desk and secure parcel system. Future amenities will feature an outdoor skating rink and on-site restaurants, further enhancing this vibrant urban community. (id:47351)
53 Margaret Avenue Unit# Unit A
Kitchener, Ontario
Available immediately! This fully furnished, beautifully renovated two-bedroom plus sunroom, one-bathroom ground-floor apartment is located in a charming century triplex in Kitchener’s Heritage Olde Berlin neighborhood and includes one parking spot. The lease is offered as a month-to-month sublet, with a minimum initial term of two months and flexibility for stays of up to one year. Due to the short-term, fully furnished nature of the unit and allergy considerations, pets are not suitable. The apartment includes high-speed internet (500 Mbps) at no extra cost. Bright and energy-efficient, it features insulated exterior walls, new windows with rolling blinds, wood-look vinyl flooring, and an open-concept kitchen with stone countertops, an island, and stainless-steel appliances, including fridge, ceramic-top stove, microwave with range hood, and dishwasher. The renovated bathroom has a modern glass shower, and an in-suite front-load washer and dryer are provided. The front porch is for exclusive use. Tenants are responsible for hydro, gas, and water, each on separate meters. Situated on a quiet, tree-lined street in the Civic Centre area, the apartment is steps from Civic Centre Park, Kitchener Public Library, The Registry Theatre, Centre In The Square, and Kitchener Market. Walking distance to the Innovation District, Victoria Park, McMaster School of Medicine, University of Waterloo School of Pharmacy, and the future transit hub with GO Train, VIA Rail, and ION LRT. Nearby are Google, Desire2Learn, Communitech, Manulife, shopping, restaurants, bars, the farmers market, and City Hall, making this a prime downtown location. Note: This is one apartment within a triplex containing three separate units, not the entire house. (id:47351)
964 Acoustic Way
Ottawa, Ontario
THIS PROPERTY IS NOT A "DRIVE BY" .... AN ABSOLUTELY STUNNING TOWNHOME AT 2534 sq ft WITH AN END-UNIT ADVANTAGE IN SOUGHT AFTER RIVERSIDE SOUTH .... ONLY 2-1/2 YEARS OLD. WHERE PRIVACY MEETS ELEVATED LIVING. MORE WINDOWS. MORE WOW. 4 BEDS + 4 BATHS + 2-CAR GARAGE + 2 GAS FIREPLACES + TOP NOTCH APPLIANCES (S/S Counter-Top Stove, B-In Oven & D/W, Refrigerator with the "HUB" & waterline, full-size front-end washer & dryer and more!!) ... AND HOME IS TOTALLY CARPET-FREE ON A PREMIUM CORNER LOT LOCATION ... & SITED ACROSS THE STREET FROM A FUTURE PARK & FUTURE SCHOOL. BALANCE OF TARION WARRANTY. DEFINITELY WORTH A VISIT. (Professional photos were taken summer 2023 and prior to tenancy.... Landscapping and Driveway completed by Builder in summer 2023). (id:47351)
8214 Lundy's Lane E
Niagara Falls, Ontario
Remarks: ESSO GAS STATION FOR SALE AT LUNDY"S LANE. Prime LOCATION just cant be missed at the intersection of Lundy's and Kalar Rd Niagara Falls. Gas Volume at 2.4 million liters with 6 cents margins plus 1.9 cents cross lease per liter (excellent deal).Store sales is $ 500,000 without lotto and $ 30,000 OLG(LOTTO) Commission. Rent is only $ 6600 per month Inclusive TMI (Very low rent).As per owner it nets nets minimum $ 120,000 plus other services if added can net about $ 140,000.Get this amazing deal before its gone **EXTRAS** Their is Drive thru window which can be used as take out Plus added NEW Double Fiber Glass tanks, Piping New Floor cameras All included (id:47351)
33 Islington Avenue
Guelph, Ontario
Build Your Dream Home in One of Guelph’s Most Desirable Neighborhoods. An exceptional opportunity to create your custom home on a newly severed 0.19-acre lot in a well-established and highly sought-after neighborhood of Guelph. This pristine parcel offers mature trees, natural privacy, and a peaceful setting, all while being conveniently close to schools, shopping, dining, and everyday amenities. Just a short drive to Guelph Lake, outdoor recreation is right at your doorstep. A freestanding detached garage currently on the property may remain subject to minor variance, adding flexibility and potential value to your future plans. The seller will complete all conditions related to the newly severed lot prior to closing. Whether you envision a modern retreat or a timeless family home, this rare offering provides the perfect canvas in an established community. Book your private viewing today and walk this remarkable lot to fully appreciate its setting and potential. (id:47351)
16 Black Bear Drive
Kawartha Lakes, Ontario
Fully renovated home offering breathtaking water views and luxurious living. The main floor features an open-concept layout with floor-to-ceiling windows, a full-length terrace, a modern kitchen with stainless steel appliances, pot lights throughout, and a spacious primary bedroom with a stunning ensuite and direct walkout to the terrace. The ground-level lower floor offers a full walkout, floor-to-ceiling windows, a sauna, a cozy fireplace, and a large den that can easily be converted into a fourth bedroom. The front yard includes a two car garage, a private driveway accommodating 1016 vehicles, and an additional workshop with potential to convert into a summer house. The backyard is large, private, and surrounded by mature trees, creating a peaceful retreat. Conveniently located near Highway 407 and top-rated schools, this property combines elegance, privacy, and accessibility in a highly sought-after setting. (id:47351)
2701 - 85 Wood Street
Toronto, Ontario
Welcome to Axis Condos in the heart of downtown Toronto. This bright and functional 1 bedroom plus den suite features an efficient open concept layout with floor to ceiling windows, a full south facing balcony, and hardwood flooring throughout. The modern kitchen is equipped with built in stainless steel appliances and ample storage, while the den offers flexibility as a second bedroom, home office, or study. The unit includes a full 4 piece bathroom, ensuite laundry, central air conditioning, and window coverings. Building amenities include concierge service, fitness studio, yoga and weight rooms, media and party rooms, business centre, and a rooftop terrace with BBQ areas. Located at Church and Carlton, steps to TTC, hospitals, universities, Eaton Centre, groceries, and restaurants, offering a walk score of 98. No parking or locker included. Tenants pay hydro and water through Provident. Available February 14, 2026. Photos are from a previous listing prior to current tenant occupancy. (id:47351)
Pt Pklt Ppl ,pt 2 3r-7270 Frank Street
South Bruce Peninsula, Ontario
Discover an exceptional opportunity to acquire a prime building lot boasting a panoramic water view of Georgian Bay. Situated on the periphery of Wiarton, this elevated and dry parcel offers the ideal canvas for your dream home. Benefit from the convenience of natural gas, municipal water, and sewer services available at the road, ensuring ease of development. Surrounded by a natural tapestry of mature trees, the cleared area provides a perfect balance of privacy and scenery. Comprehensive assessments have been conducted on the land, with a development permit obtainable from the NEC for a residence and detached garage, simplifying the construction process for prospective owners.Embrace the afternoon sun and breathtaking sunsets that adorn this property, creating an inviting backdrop for tranquil living. Enjoy proximity to Wiarton's amenities, including local shopping, the marina, golf courses, the hospital and the grocery store. Seize this moment to secure ownership of this remarkable lot within the beautiful South Bruce Peninsula, an exceptional opportunity awaiting your vision and creativity. (id:47351)
5100 South Service Road Unit# 35
Burlington, Ontario
Twin Towers industrial complex. Great space distribution with large (12x14) newer drive-in loading door. Approx. 30% office. Reception area and two large offices with two large washrooms. newer LED lights in the warehouse area. 2 reserved parking spaces plus common visitor parking. Lots of upgrades done recently. (id:47351)
1275 Saginaw Crescent N
Mississauga, Ontario
Location!!! Location!!! Luxury Custom Built Home, Exterior Finishes With Stone And Brick. Approx. 3915 Sqft Living Space In The Prestigious & Famous Lorne Park (Clarkson) Areas Of Mississauga. All Bedrooms With EnSuites Bathrooms And Walk In Closets. Walnut Hardwood Floor Throughout. 10' Ceilings And 4 Fireplaces in the House. Excellent Layout, spacious rooms/bathrooms and very clean. Coffered Ceiling In Dinning & Sitting Room. Spectacular Kitchen For Gourmet Chef With Kitchen Island, Stainless Steel Appliances And Granite Counter Top Surrounded By Built-In Cabinetry and Butler's Pantry. Luxury Master Bedroom with large Bathroom and Gas Fire Place. 2nd Floor Laundry in a separate room. Huge Rectangular Fenced Backyard. Close to Univ. of Toronto, Mississauga Campus, Hospitals, Banks, Grocery stores, Hwy QEW, School bus, Schools, Parks and much more!! (id:47351)
