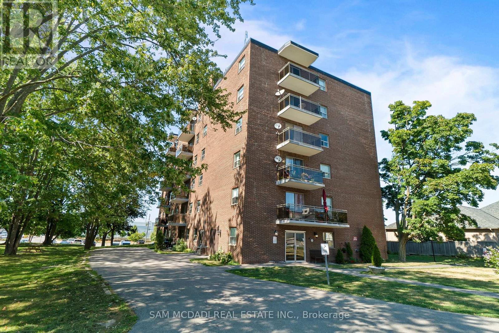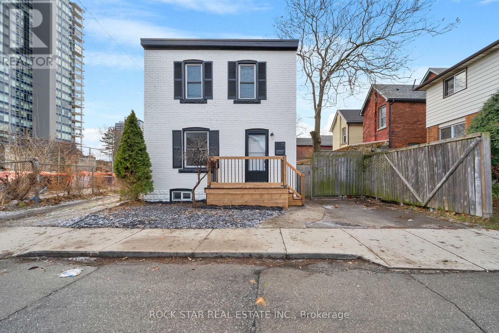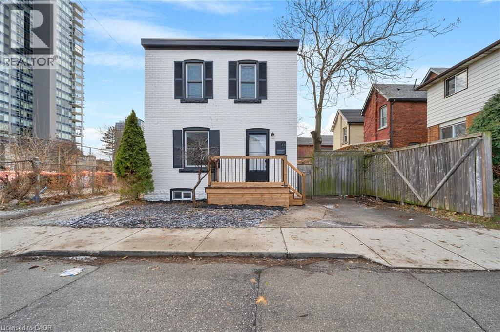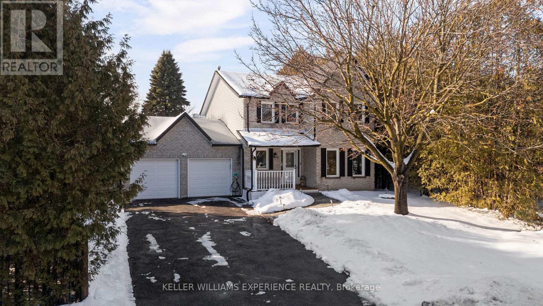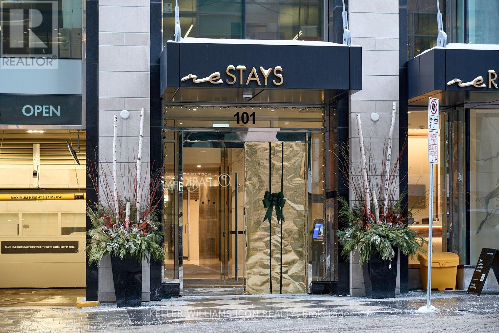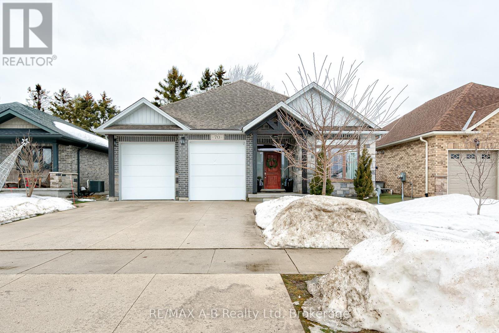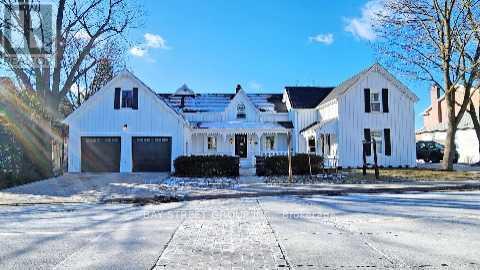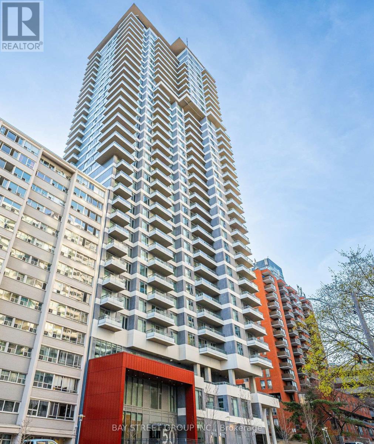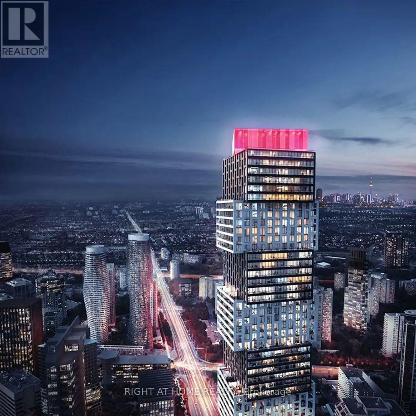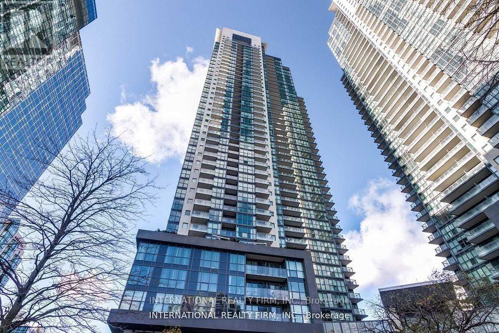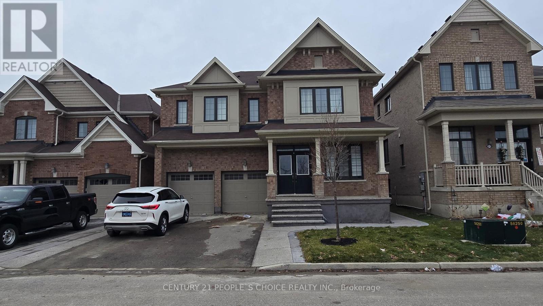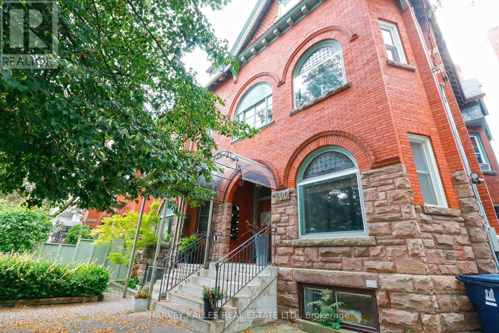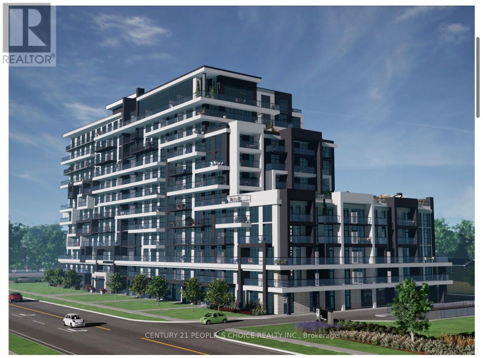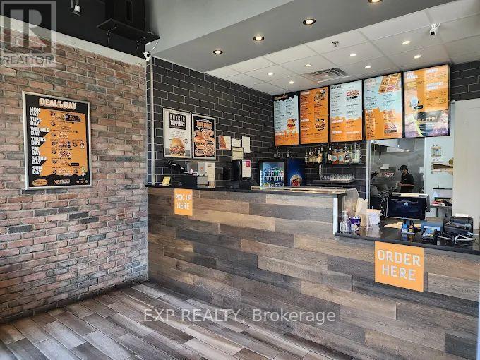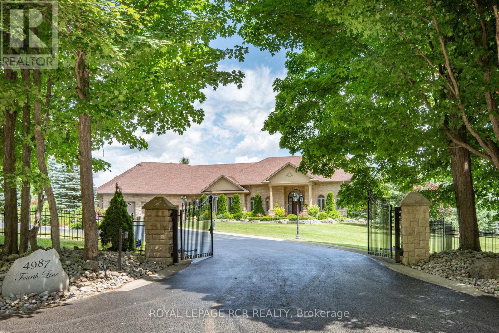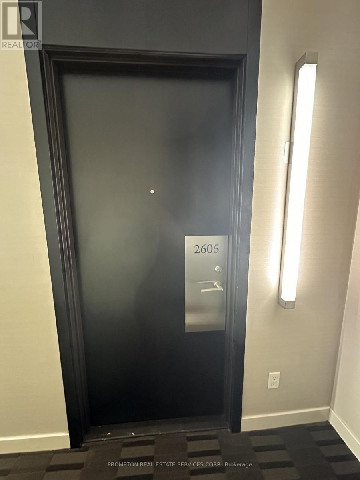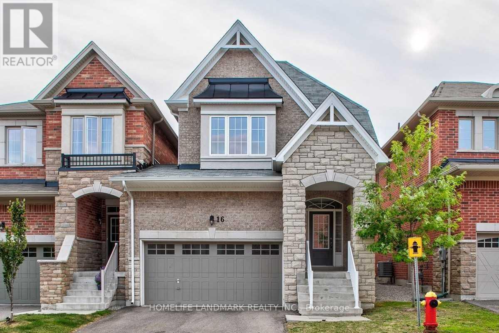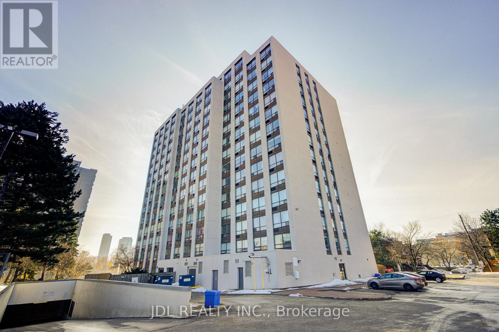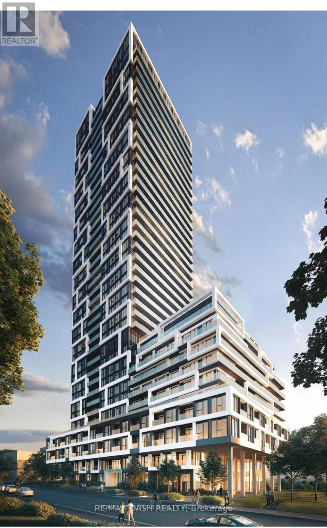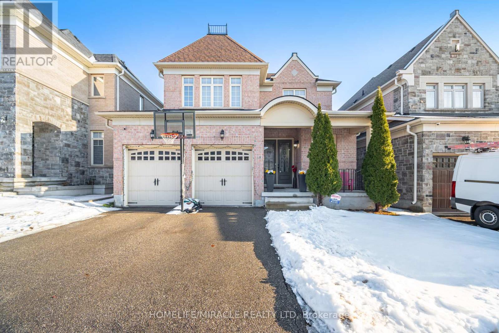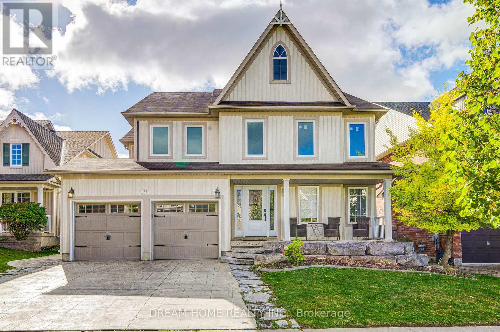401 - 62 Spencer Street
Cobourg, Ontario
Welcome To This Truly Stunning 3 Bedroom Masterpiece, Boasting A Fantastic Floor Plan And AnAbundance Of Warm, Natural Light That Will Brighten Up Your Day! The Gourmet Kitchen IsEquipped With Sleek, Stainless Steel Appliances, Perfect For Culinary Delights. The Unit AlsoFeatures Ample Storage Space And A Proper, Private Enclosed Den, Ideal For Relaxation OrProductivity. For The Unbeatable Price Of Just An Additional $55 p.m., Enjoy The UltimateConvenience Of Having 1 Parking Spot And All Utilities Included! Perfectly Located In A PrimeArea, This Gem Is Just Steps Away From A Convenient Grocery Store, Public Transit, And LocalSchool, Making It The Ultimate In Convenience, Comfort, And Luxury Living with amenities. (id:47351)
73 Peter Street
Hamilton, Ontario
Welcome to this standout 2-storey solid brick gem. A beautifully updated century home that offers stylish curb appeal and a modern layout in a sought-after West Hamilton neighbourhood. Step inside to a bright, refreshing space that is completely move in ready. New luxury vinyl flooring has been laid throughout the main floor, while the brand new kitchen showcases clean contemporary finishes, stainless steel appliances and a breakfast bar open to the living and dining area, making it ideal for everyday living and entertaining. Upstairs features hardwood floors, 3 good-sized bedrooms and a 4PC bathroom. Downstairs, the unfinished basement offers good ceiling height and is well lit, providing excellent storage or the opportunity to finish for additional living space. Off of the side entrance enjoy a low maintenance private courtyard and access to a paved parking space. Perfectly suited to many buyers including young families, first time buyers, downsizes and investors. Situated close to James St N arts district and Locke St S, where you can enjoy trendy restaurants, boutique shops, and vibrant community life. Just minutes to Hamilton GO Centre with easy access to Highways 8 and 403, making commuting a breeze. Parks, amenities, and excellent schools are all nearby. Along with new flooring and new kitchen, the home was also freshly painted from top to bottom in Dec 2025. There is nothing for you to do but move in and enjoy this beautiful home. Book your viewing today! RSA. (id:47351)
73 Peter Street
Hamilton, Ontario
Welcome to this standout 2-storey solid brick gem. A beautifully updated century home that offers stylish curb appeal and a modern layout in a sought-after West Hamilton neighbourhood. Step inside to a bright, refreshing space that is completely move in ready. New luxury vinyl flooring has been laid throughout the main floor, while the brand new kitchen showcases clean contemporary finishes, stainless steel appliances and a breakfast bar open to the living and dining area, making it ideal for everyday living and entertaining. Upstairs features hardwood floors, 3 good-sized bedrooms and a 4PC bathroom. Downstairs, the unfinished basement offers good ceiling height and is well lit, providing excellent storage or the opportunity to finish for additional living space. Off of the side entrance enjoy a low maintenance private courtyard and access to a paved parking space. Perfectly suited to many buyers including young families, first time buyers, downsizes and investors. Situated close to James St N arts district and Locke St S, where you can enjoy trendy restaurants, boutique shops, and vibrant community life. Just minutes to Hamilton GO Centre with easy access to Highways 8 and 403, making commuting a breeze. Parks, amenities, and excellent schools are all nearby. Along with new flooring and new kitchen, the home was also freshly painted from top to bottom in Dec 2025. There is nothing for you to do but move in and enjoy this beautiful home. Book your viewing today! RSA. (id:47351)
2 Heritage Road
Innisfil, Ontario
Prime location. Private Backyard. Endless Possibilities. This delightful two-storey home features a charming brick and vinyl exterior with a covered front porch, perfect for warm welcomes and quiet morning coffees. Inside, the spacious kitchen, dedicated dining area, and large living room flow seamlessly into the hot tub room, while a front office and main-level bathroom provide ideal space for remote work or hosting guests. The upper level offers four generously sized bedrooms, including a private primary suite with a walk-in closet and ensuite, creating a peaceful personal retreat. The fully fenced backyard includes a large deck ideal for outdoor dining, direct access to the three-season room, and generous greenspace surrounded by mature trees. Located in a friendly, vibrant community with convenient access to schools, parks, shopping, dining, and major highways - and enriched by beloved local events such as the Steam Show, Music Festival, and Wing Ding - this home delivers exceptional lifestyle appeal. Offering 2,447 square feet plus an unfinished basement, this well-maintained 36-year-old home blends comfort, space, and community in one inviting package. (id:47351)
35 Brixham Lane
Brampton, Ontario
Introducing an exquisite, 2-storey 2 car Garage located in the prestigious Creditview Woods community of Brampton. This stunning home boasts a beautiful layout flooded with an abundance of Natural light, thanks to its large windows and convenient 3 entrances. No shortage of space in this lovely home. Situated on one of the largest lots in the entire community, this property offers unmatched space and privacy. With 4 bedrooms, 3 washrooms & 4 Car Pkgs**, an open-concept kitchen & family room on the main floor, and a spacious dining room perfect for entertaining, every detail has been tastefully built. Additional features include hardwood flooring on the main floor, an oak staircase, walk-in closets, and laundry conveniently located on the second floor. The property also includes a 2-car garage & a double driveway. Enjoy the convenience of being close to the Go Station, transit, other amenities. (id:47351)
1209 - 101 Queen Street
Ottawa, Ontario
Welcome to 1209-101 Queen Street, where luxury living meets unmatched convenience in the heart of downtown Ottawa. This refined 2-bedroom, 2-bathroom residence features 9-foot ceilings, a bright open-concept layout, and floor-to-ceiling windows that flood the space with natural light. The contemporary kitchen showcases quartz countertops, a sleek breakfast bar, and premium finishes-perfect for both everyday living and entertaining. The unit also includes a private ensuite laundry room with an upgraded 2-in-1 washer and dryer for added comfort and efficiency. Just steps from your unit, the spectacular Sky Lounge offers breathtaking, unobstructed views of Parliament Hill, an extension of your own living room and an exceptional space to relax, host, or enjoy Ottawa's iconic skyline. Additional upscale amenities include a state-of-the-art fitness centre, sauna, 24/7 concierge service, theatre, and more! Ideally located in one of downtown's most desirable addresses, you're moments from fine dining, shopping, the LRT, and Parliament Hill, placing the very best of the city at your doorstep. (id:47351)
70 Gerber Drive
Perth East, Ontario
Nestled in the picturesque village of Milverton, 70 Gerber Drive presents a wonderful opportunity to own a spacious and beautifully designed 5 bedroom, 3 bathroom home and a dedicated office space. As you step inside, you'll be greeted by a welcoming open-concept layout that is perfect for gatherings with family and friends. The kitchen is truly a chef's dream, featuring hard surface countertops, an island for meal prep, and ample cabinet space. The 9-foot ceilings add to the feeling of space and openness throughout the main living area.The basement is a versatile retreat, complete with a wet bar and large windows that bring in plenty of natural light, creating a bright and inviting atmosphere. Additionally, there is a walk-up from the basement to the garage, providing convenient access. Outside, the property boasts a two-car garage, a hook-up for a gas barbecue,and a generously-sized yard, perfect for outdoor entertaining and relaxation. Don't miss the chance to make this stunning property your new home. Schedule a private viewing today and envision yourself enjoying the peaceful and desirable lifestyle that 70 Gerber Drive has to offer. (id:47351)
236 Main Street
Markham, Ontario
Historic Unionville. Country Living In The City .Spectacular Double Lot Backing To Toogood Pond,, A one-of-a-kind location. Approx 0.50 Acre Estate ! Unbelievable Unionville Property W/Water Views From Kit., Great Rm, Din. Room & Master Bdrm ! Approx. 3500 Sq. Ft. Of Luxury.Open Concept Kitchen & Living Space.Addition Built By Award Winning Designer & Builder. Brandnew renovated. Hardwood Floor Throughout. Large Balcony facing pond. The basement has the potential to be converted into a walk-out basement.The space above the garage is very high and could potentially be converted into another bdrm with a bathroom.Live On Hist. Main St., Walk To Art Gallery, Library Etc. **EXTRAS** Brand New fridge &washer&dryer,all exiting windows covering,fridge in the basement,gas stove,rangehood,dishwasher,roof 2023,drive way 2023,Exterior house painting:2023 (id:47351)
1520 - 50 Dunfield Avenue
Toronto, Ontario
Very nice 2 bedroom, 2 bathroom unit located in Toronto's most sought after neighborhood. Yonge and Eglinton's plaza midtown. Sitting at 15thfloor, features include 2 nice size bedrooms with ample closet space, open kitchen , soaring ceilings and floor to ceiling windows. Walking out tothe large balcony facing east. Steps to Yonge, TTC subway, future LRT, Farm Boy, Metro, Loblaw, restaurants, shops and more.Fridge, Stove , hood vent,Dishwasher, W/D, Window covers. One locker is included. Pictures were taken when new (id:47351)
4410 - 4015 The Exchange
Mississauga, Ontario
Experience the pinnacle of urban living in this brand-new, never-lived-in corner suite soaring 44 floors above the heart of Mississauga. Bathed in natural light from its prime corner exposure, this state-of-the-art 2-bedroom, 2-bathroom residence features a flawless layout, a modern chef-inspired kitchen, and premium finishes throughout. Step out onto your oversized balcony to enjoy breathtaking, unobstructed panoramic views that stretch from the glittering Downtown Toronto skyline and CN Tower all the way to the serene waters of Lake Ontario. Located just steps from Square One Shopping Centre, you are perfectly positioned with immediate access to Hwy 401/403, the GO Train, and Trillium Hospital. Beyond the unit, enjoy elite building amenities including a full-scale gym, indoor pool (soon), and a private basketball court, offering a lifestyle of unmatched convenience and luxury. (id:47351)
2111 - 5162 Yonge Street
Toronto, Ontario
Fully Furnished Unit With Everything Necessary Including Cutlery, Pots And Pans , Just Take Your Clothes And Move In! Best Location! North York City Centre - Luxurious & Prestige Menkes Gibson Square (South). Upscale & Spacious & Bright Suite On A High Floor! 588 Sq Ft Plus Spacious Balcony! Direct Access To Subway! Modern Kitchen W/ Granite Counter-Top, Laminate Floors! Floor To Ceiling Windows!All Imaginable Facilities Swimming Pool & Gym! Direct Access To Shopping, Cinema, Library, City Hall, Restaurants! (id:47351)
53 Larry Crescent
Haldimand, Ontario
Newly built spacious beautiful basement with 2 bedrooms and 1 washroom, a quartz countertop kitchen with stainless steel appliances, and potlights. No pets and no smoking. A professional couple or small family with AAA credit and references is welcome. Utilities included in the price, parking available on the street. The landlord would like to meet the tenants before the final accepted offer. (id:47351)
Main - 600 Huron Street
Toronto, Ontario
Stunning Victorian Luxury Unit In Annex. Bright, Spacious and adorned with abundant wood trim. The interior showcase exquisite wainscotting and molding throughout. Steps To Subway Stations and Bus stops. Enjoy the convenience of city living with immediate access to theaters, shops and entertainment options right at your doorstop. Additionally, this prime location is in proximity to the esteemed University of Toronto. With high ceilings and stained glass accents, this property is a true gem in a prominent neighbourhood. Street Parking Permit May Be Obtained. (verify with the City). Non- smokers please. Notice: additional flat fee of $200/month is applied for Utilities ( Heat, Hydro, Water) (id:47351)
222 - 461 Green Road
Hamilton, Ontario
Bright and modern 1-bedroom condo on the lakeside, available for lease, with an open concept, extra-tall ceilings, and a clean, functional layout, ideal for a professional or couple. The kitchen features ample cabinetry and stainless steel appliances, in-suite laundry, and a stylish 4-piece washroom. It has 1 parking space and 1 locker. Quick access to QEW, close to Walmart, Costco well well-managed building with a fitness room, party room and rooftop terrace and visitor parking. Triple A Tenants Only! Non-smokers and no pets. Tenant is responsible for all utilities, including hydro, water, gas and smart card. $300 for key/damage deposit. Lock box for easy showings (id:47351)
Bldg C1 - 105 The Pond Road
Toronto, Ontario
Turn-key fast-casual restaurant opportunity located at 105 The Pond Rd in a high-traffic university hub. This established operation offers a modern setup with a fully equipped kitchen, Huge dining area, and strong takeout and delivery presence. Known for comfort-food favorites, it attracts steady foot traffic and consistent online orders. Clean, well-maintained, and ready for new ownership, this location provides excellent revenue potential for both first-time and experienced operators. A rare chance to step into a profitable, ready-to-run restaurant in a prime area. (id:47351)
5505 - 180 University Avenue
Toronto, Ontario
Luxury Living At Shangri-La! Exclusive "Private Estates" Suite (50th Floor & Above Only). Large One Bedroom Model (Approx 900 Sqft) With Huge Windows And Incredible View! "Private Estates" Residents Enjoy Valet Parking, Limo Service, Private Express Elevators, 10 Ft Ceiling. Herringbone Hardwood Floors, Large Luxurious Washroom With Marble Floor, Walls And Counter. Ample Ensuite Storage! Parking And Locker Included. (id:47351)
4987 Fourth Line
Erin, Ontario
Welcome to this stunning multi-generational country property situated on 44 acres near Acton. Enter the main house through automated electronic front entry gates. Features of the main house include nearly 5000 sq. ft. of luxury living. Maple kitchen w/ granite countertop and backsplash overlooking a large eat-in area with walk-out to large deck overlooking the pool and backyard. Thermador and Miele s/s appliances. Separate and formal open-concept dining room. Open-concept living room w/ cathedral ceiling and wood burning fireplace. Main floor office. Primary bedroom w/ walk-in closet 4 pc ensuite and walk-out to deck overlooking the 18 x 36 heated salt water pool w/ electric pool cover. Main floor laundry and a second laundry in the basement. Huge 9 car attached garage with access to the house and backyard. Fully finished walk-out basement set up as an in-law suite with full kitchen with granite countertop and centre island, large and bright bedroom with 3 pc semi-ensuite bath, , living , dining and games room and tons of storage. Gorgeous backyard with extensive wrought iron fencing. Multiple dining areas. 10 x 10 pool cabana. Approximate 4000 sq. ft. of stone decking with extensive landscaping and stunning gardens. 12 zone, 60 head sprinkler system for front and rear gardens. New roof 2025. 30 x 60 Gara Farm Structures barn with 6 System Fencing stalls, separate tack room and large hay storage area. 5 large oak-board paddocks with room for more and a separate driveway to the barn. Lots of room to add an indoor arena if desired. Updates include new geo-thermal furnace in 2022, new pool pump 2024, new pool heater and chimney 2023, Miele dishwasher 2024, Miele induction stove-top and wine fridge 2023. Generator for the full main house. The secondary dwelling features 3 +2 bedrooms. 2.5 baths, partially finished basement. Main floor laundry. Large eat-in kitchen. Separate septic system and drilled well. Propane furnace & central air conditioning. Built in 2018. (id:47351)
2119 - 5 Shepperd Avenue E
Toronto, Ontario
Situated In The One Of The Most Demanding Areas, This Condo Has Direct Access To The Two Subway Lines. Just Steps To Ttc, Highway 401, Whole Food, So Many Shops And Restaurants,Of Different Styles, Theatres Are All Nearby. And So Many More. It Is So Convenient Which Make Your Life EasierAnd More Enjoyable. (id:47351)
2605 - 2 Anndale Drive
Toronto, Ontario
2 Bedroom 2 Full Bathroom Unit W/ Parking & Locker @ Hullmark Centre. This Condo Features Direct Access To Both Yonge & Sheppard Subway Lines. Multi Million Dollar Recreational Facilities Which Include A Party Room, Billiards, Gym, Sauna, & Pool. Easy Access To Hwy 401, & Convenient Shopping & Restaurants At You Door Step. Students Welcome! (id:47351)
16 Mack Clement Lane
Richmond Hill, Ontario
*Newer (Floors On 2nd Fl And Bsmt. Fridge,Gas Stove, Washer & Dryer, Window Curtains, Central Vacuum, Garage Door Opener)*3 Bdm+2 Car Garage (Auto) In Desirable Westbrook Community, 2550 Sq. Ft Living Space, End Unit Home, "Perfect Layout W/Open Concept" Energy-Star Certified Home, Top Ranked School: St Theresa Catholic School, Richmond Hill High School, Trillium Woods. (id:47351)
1106 - 1 Reidmount Avenue
Toronto, Ontario
Spacious, Supper-Sized rooms 3 bedrooms+den+walkin closet (Approx 1,800 sqft), many large-size closets. Two four pieces washrooms (one in master bed room) with extra-dressup room. Very quiet Condo Building with one underground parking space (remote control). Kitchen with extra large eating area. Separate Dining room. Very large Laundry Room. An Excellent living space for any family. Just Steps away from Go Station and TTC. Close to all amenities, Agincourt Mall, & Community, Wal-Mart, Nofrills shopping. Easy Access to Hwy 401. 404 & DVP. CONDO FEE INCLUDED TV CABLE and INTERNET (id:47351)
325 - 5 Defries Street
Toronto, Ontario
Welcome Home To River And Fifth Brocollini's Tower At East Harbour. Featuring 1 Bedroom Plus Den, 1 Bathroom A Bright Spacious Unit With 9ft Ceiling. Building Amenities Include 24hr Concierge, Gym, Outdoor Pool, Party Room And Guest Suites. 2 Mins To DVP And 5 Mins To The Gardiner. Located Steps To The TTC And Much More... Don't Miss Out On The Opportunity To Make This Elegant Condo Your New Home. (id:47351)
162 Coastline Drive
Brampton, Ontario
Exceptional home in the prestigious Streetsville Glen Golf Community. Welcome to a stunning Kaneff built luxury and beautifully maintained home that blends comfort, style, and functionality. Set within an exclusive enclave of just 140 residences along Mississauga Road, this property is surrounded by conservation lands, top golf clubs, scenic parks, ponds, and miles of beautiful trails.Thoughtfully designed with bright, open living spaces and quality finishes throughout. Enjoy a spacious layout, upgraded features, and a location that puts schools, parks, shopping, and transit just minutes away. A move-in-ready opportunity you won't want to miss.Experience cinematic excellence in your own home with a fully integrated Control 4-automated theater featuring a powerful 9.2-channel receiver, a large 135 Inch LED screen with immersive built-in high-end speakers, and a breathtaking starlight ceiling to let you watch movie under the stars. Designed for true audio-visual enthusiasts, this custom space delivers unmatched sound clarity, seamless smart control, and a stunning atmosphere that elevates every movie night. A rare, high-end upgrade that adds exceptional value and luxury to the home.This beautifully upgraded home offers exceptional privacy with no neighbors behind, creating a peaceful and open backdrop for everyday living. Enjoy a stunning brand-new kitchen complete with brand-new stainless-steel appliances and a spacious walk-in pantry, all flowing seamlessly into a bright open-concept family room. The home features impressive 9-ft ceilings on both the main and upper levels, adding a sense of space and luxury throughout. The primary bedroom is a true retreat, showcasing a striking 10-ft tray ceiling that elevates the room's elegance. Thoughtfully designed and loaded with premium upgrades, this home delivers comfort, style, and modern living at its finest.More than 3000 Sq Ft of living space. (id:47351)
23 Viscount Way
East Gwillimbury, Ontario
Welcome To The Vibrant And Community Of Mt. Albert! This Beautiful Home, The Heart Of The Home Is A Stunning Custom Kitchen With A Large Centre Island And Abundant Cabinetry. The Family Room Boasts A Striking Feature Wall, Gas Fireplace, And Plenty Of Pot Lights, Creating The Perfect Gathering Space. A Bright Main Floor Office Oversized Windows. The Spacious Primary Suite Offers A Luxurious 5-Piece Ensuite And Walk-In Closet. Step Outside To Your Backyard Retreat, With An In-Ground Saltwater Pool. (id:47351)
