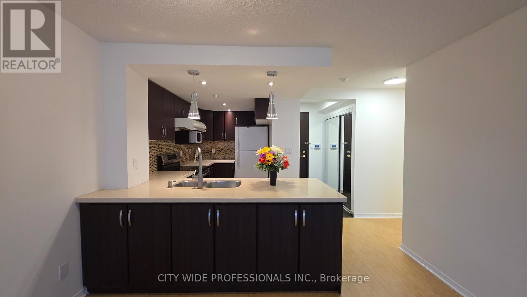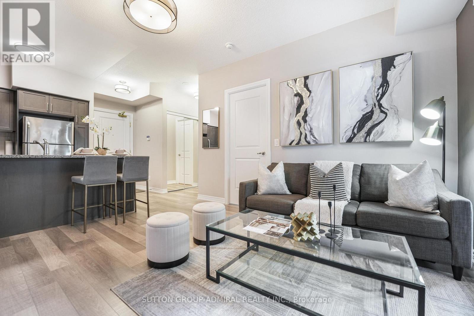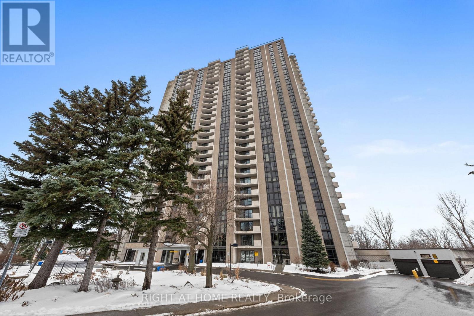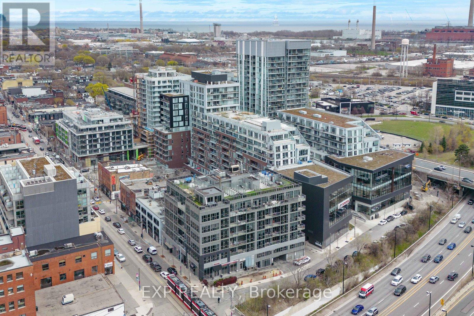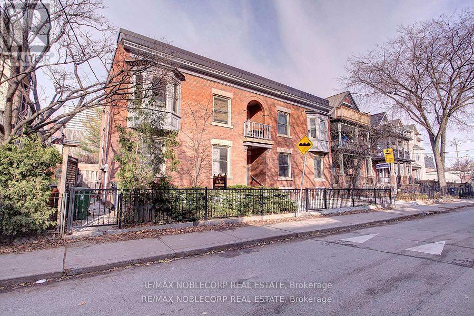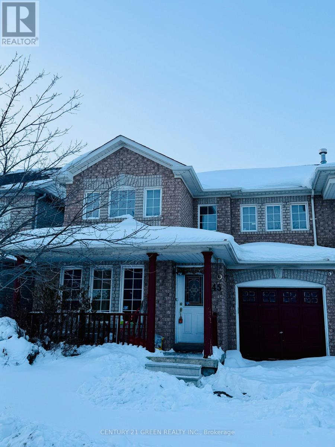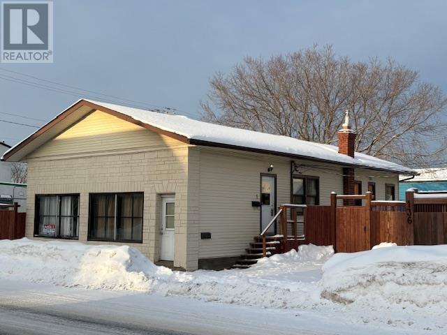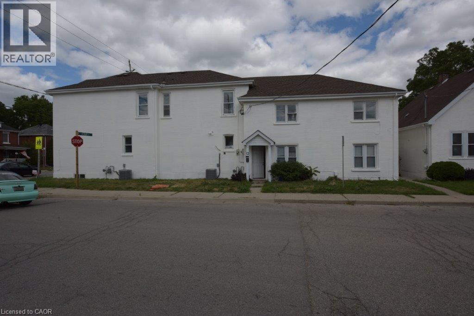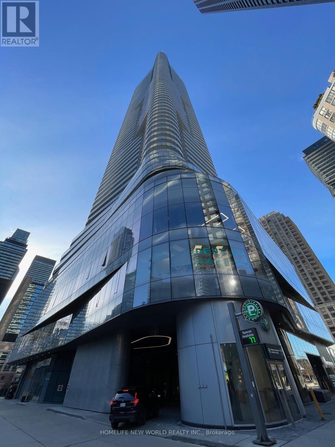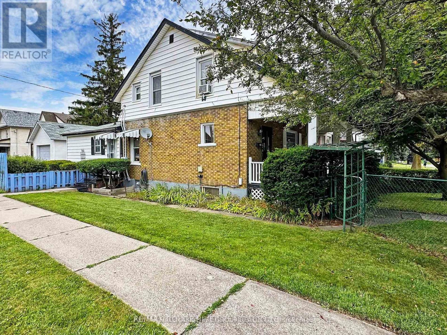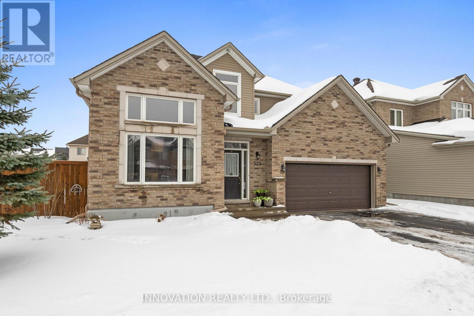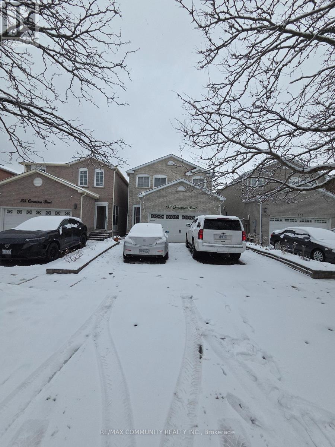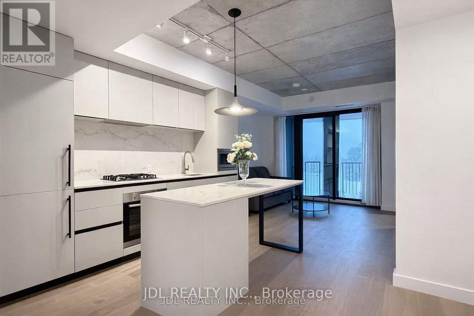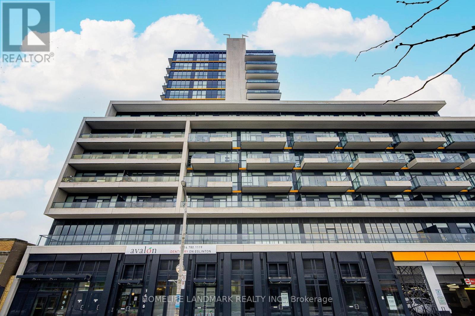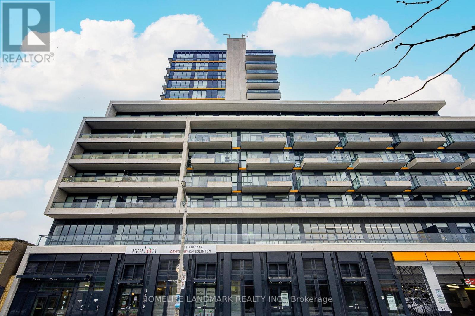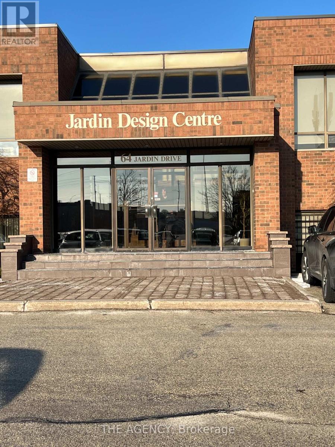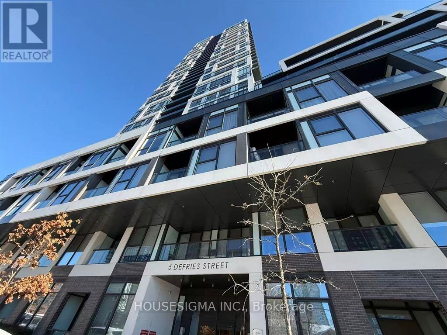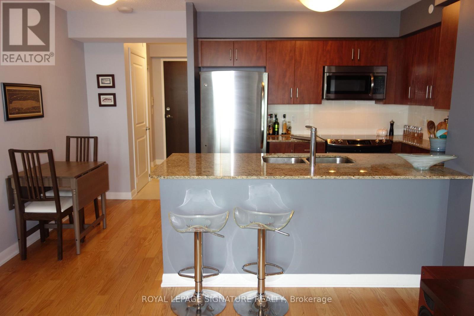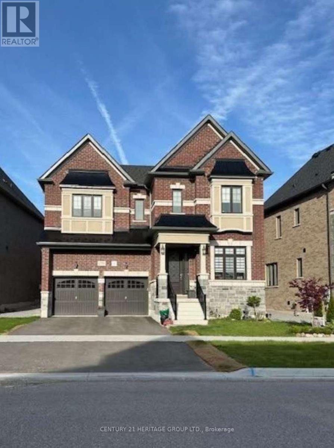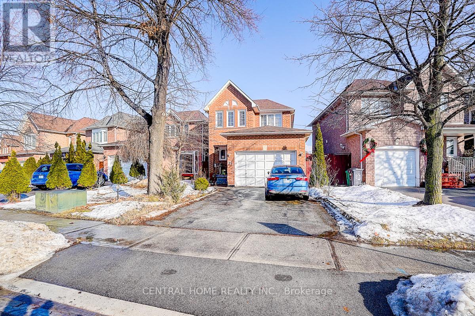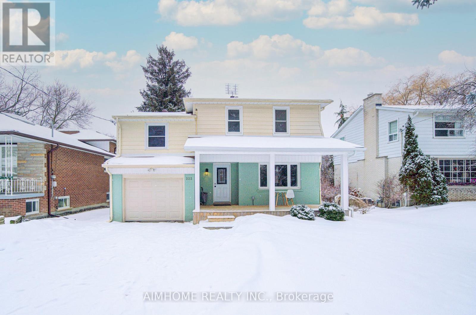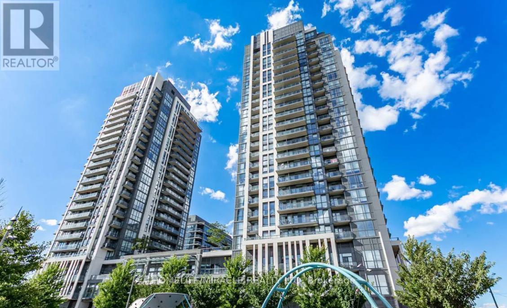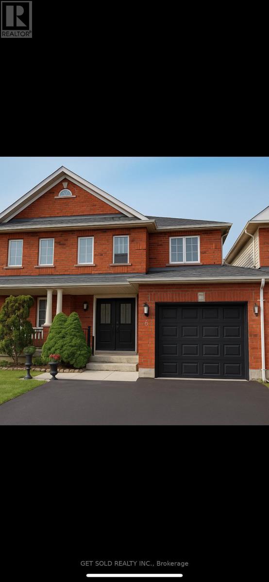202 - 28 Hollywood Avenue
Toronto, Ontario
Large and Spacious 1225sf two-bedroom plus large den with window (used as a 3rd bedroom), with 2 balconies, modern kitchen with quartz counter top, ceramic backsplash, and pot lights. Located in the catchment of highly ranked schools: Earl Haig Secondary, McKee Public School and Bayview Middle School. Condo fee includes utilities, cable TV, Internet, great facilities. Minutes to 401. Walking distance to Sheppard subway, amenities, restaurants, cafes, and shops on Yonge, North York central library, and parks. Master bedroom includes builtin closet, 4 piece ensuite, walks out to balcony. Spacious living room walks out to balcony. (id:47351)
509 - 21 Grand Magazine Street
Toronto, Ontario
Rare opportunity to lease an exceptionally large 2-bedroom, 2-bath suite in the well maintained West Harbour City community. Offering over 1,000 sq. ft. of living space. Significantly larger than most downtown condos, this unit delivers outstanding value with a bright open-concept layout, two private balconies, modern kitchen with granite counters and stainless steel appliances, and generously sized bedrooms ideal for executive or work-from home living. Includes parking and locker located with parking in a professionally managed, quiet, and stable building known for long-term, AAA-caliber residents. Steps to the waterfront, CNE, transit, highways, and downtown conveniences-space, quality, and value rarely found at this price point. (id:47351)
1016 - 9255 Jane Street
Vaughan, Ontario
This stunning two-bedroom, two bath split level concept with a functional Layout. This Spacious meticulously maintained with 9'ft Ceilings offers a warm welcoming vibe throughout. The open-concept kitchen and living area flow seamlessly to approximately 140 Sf walkout balcony with beautiful views from calm morning coffees to evening sunsets, Enjoy the amenities, pool, sauna, fully equipped gym, yoga room with spectacular views, party room, guest suites, lounge and a 24/7 Gatehouse for added piece of mind and more. It is a community where pride of ownership shines. Excellent for professionals, young families and downsizers. Just steps from Vaughan Mills, Restaurants, Cafe's and Transit, near Cortellucci Vaughan Hospital, Urgent Care Centre and Hwy 400 yet surrounded by 20 acres of secluded green space and peaceful walking trails * *. This is a home you'll be proud to own. (id:47351)
507 - 1025 Richmond Road
Ottawa, Ontario
Welcome to desirable Park Place! This beautifully updated 2 bedroom, 2 bath condo at 1025 Richmond Rd offers an unbeatable location steps to Tim Hortons, Tops Car Wash, shops, restaurants, and the Ottawa River pathways. Enjoy nearby nature walks along the river while staying close to city conveniences, with LRT access right across the street! The open-concept kitchen overlooks the bright living area and features brand-new appliances. A generous dining space includes full built-in storage..perfect for a coffee bar or buffet. Freshly painted throughout with new light fixtures and brand-new luxury vinyl flooring. The living room opens to a large balcony, ideal for morning coffee overlooking the front gardens below. Two spacious bdrms, including a primary with walk-in closet & private 2-piece ensuite. Convenient laundry on every floor, plus one warm indoor parking space and storage locker. Exceptional amenities include indoor pool, sauna, fitness centre, party & games room, outdoor tennis courts, and more. It's like a staycation! Get ready to move in! (id:47351)
1301 - 25 Baseball Place
Toronto, Ontario
Fully furnished and completely turn-key, this stylish suite at 25 Baseball Place is available for short-term lease and possibly long term and ready for immediate enjoyment. Thoughtfully equipped with modern furnishings, internet included, and the convenience of parking, this is a seamless move-in opportunity. The functional layout offers a comfortable living space ideal for professionals, corporate stays, or those seeking flexible urban living. Located in a vibrant east-end neighbourhood with easy access to transit, dining, and everyday amenities-just bring your suitcase and settle in (id:47351)
1 - 34 Winchester Street
Toronto, Ontario
Welcome to 34 Winchester. Apartment approx 600 sq ft, 1 bed, 1 bath. With living room space and recently renovated. Coin laundry is on-site with easy access from the unit. Street permit parking is available. No storage locker. Gas, water, and snow are included. (id:47351)
(Main) - 45 Seaside Circle
Brampton, Ontario
Beautiful Semi-Detached Home Available for Lease in a Prime Location This well-maintained semi-detached home offers 3 bedrooms and 3 bathroom. Excellent location within walking distance to Trinity Common Mall, steps to a 24-hour Shoppers Drug Mart, and conveniently close to Highway 410 and the Brampton Soccer Centre. Located in a highly desirable neighborhood, this home is ideal for families and professionals seeking comfort and convenience in a high-demand area. A rare leasing opportunity in a prime location-homes like this are seldom available. (id:47351)
136 Court St S
Thunder Bay, Ontario
Multi Unit Close To Many Amenities, Great Investment ! 2-1 Bedroom, 2- Studio (Buyer To Verify Legality and Uses) Storage Shed, Fenced Yard Partially, Common Laundry. #1- 1 bedroom with Laundry (front ) #2-1 Bedroom, #3 Studio and Basement #4 Has Tenant. Laundry in basement for all tenants. Back floatation water line and other updates including painting, , fence, etc. (id:47351)
79-71 Cedar Street
Cambridge, Ontario
An excellent income-producing opportunity featuring a purpose-built fourplex plus two detached single-family homes, creating a total of six self-contained units with a mix of one-, two-, and three-bedroom configurations. Situated close to transit, major amenities, and the core of downtown Galt, this property offers strong long-term rental appeal and solid investment potential. (id:47351)
1208 - 11 Wellesley Street W
Toronto, Ontario
Bright and luxurious 738 sq ft corner suite featuring a wrap-around balcony and floor-to-ceiling windows that fill the space with natural light. Located in a highly sought-after area steps to Yonge/Bay/Bloor/Yorkville, with easy access to subways, U of T, TMU (Ryerson), hospitals, Queen's Park, and the Financial District. Well-managed building with quality amenities. 2 bedrooms, 2 bathrooms, 1 parking. *Rental is $3,850 with one additional parking space (total of 2 parking spaces). (id:47351)
330 Adelaide Avenue E
Oshawa, Ontario
This beautifully updated 2-bedroom, 1-bathroom apartment is available for lease. The unit features a brand-new floor throughout and boasts a large, bright window in the living area, offering plenty of natural light. The open concept living and dining area creates a spacious and inviting atmosphere, perfect for relaxation and entertaining. Key Features Prime Location Walking Distance to Costco, Plazas, and Public Transit, Enjoy the convenience of being close to all essential amenities, including shopping, dining, and easy access to public transit. (id:47351)
525 Grand Tully Way
Ottawa, Ontario
Beautiful 4+1-Bedroom Home in Riverside South! Welcome to your dream home in the heart of Riverside South! This stunning 4+1-bedroom residence combines elegance and comfort, perfect for families or anyone who loves to entertain. As you step inside, you'll be greeted by a spacious open-concept living area bathed in natural light. The modern kitchen features sleek countertops, stainless steel appliances, and ample cabinet space, making it a chef's delight. The inviting primary suite offers a private retreat, featuring a luxurious en-suite bathroom and generous closet space. Three additional well-sized bedrooms offer versatility, perfect for guests, a home office, or a playroom. Step outside to your private oasis, where a sparkling saltwater pool awaits, surrounded by beautifully landscaped gardens. The outdoor space is perfect for summer gatherings or relaxing under the sun. Situated in the family-friendly community of Riverside South, this home is conveniently near parks, schools, and shopping, and within walking distance of the LRT, making it an ideal choice for your family. Don't miss the chance to make this exquisite property your new home! Schedule a viewing today! (id:47351)
Bsmt - 153 Cimmaron Street
Markham, Ontario
ALL FURNITURES CAN BE REMOVED. Excellent location in a quiet, family-friendly street! This cozy and well-maintained two-bedroom basement apartment offers a private separate entrance, a comfortable and combined living/dining/breakfast space. One parking spot is included on the driveway. Ideally located just minutes from Armdale PS, Walmart, Costco, Shoppers Drug Mart, supermarkets, and Markville Mall. Enjoy unbeatable convenience with quick access to Highways 401 & 407, public transit, schools, community centres, hospitals, and nearby places of worship including mosque, temple, and church. ** This is a linked property.** (id:47351)
402 - 1720 Bayview Avenue
Toronto, Ontario
Move-in ready, furnished unit! This beautiful 2-bedroom, 2-bath suite blends modern finishes with thoughtful functionality throughout. Featuring 9' exposed concrete ceilings with east exposure and floor-to-ceiling windows that flood the space with natural light. The modern kitchen offers an eat-in island, custom Italian cabinetry, engineered quartz countertops backsplash, and high-end stainless steel built-in appliances, including an electric oven, gas cooktop, paneled refrigerator, and dishwasher. Premium engineered hardwood floors run throughout. Additional highlights include a full-size Energy Star-certified washer and dryer, smart thermostat, keyless entry, a mobile resident app, and an Energy Recovery Ventilation system. The inspired collection of amenities includes a fitness studio, 24-hour concierge, co-working lounge, party room, outdoor terrace, children's playroom, and pet spa. Steps from the soon-to-open Eglinton Crosstown LRT. Minutes to top private schools, Sunnybrook Hospital, premier shops, cafés, and everyday conveniences. Unbeatable location. Book your showings today! (id:47351)
1507 - 1603 Eglinton Avenue W
Toronto, Ontario
Welcome To This Beautiful And Spacious One Bedroom Plus Den Suite At Midtown Condos By Empire Communities. Featuring 9-Foot Ceilings And Laminate Flooring Throughout, This Unit Offers Two Full Bathrooms And Stunning Sunset Views. Conveniently Located Just Steps To The Oakwood LRT Station. Enjoy Full Building Amenities Including A BBQ Area, Fully Equipped Gym, Concierge Service, Outdoor Rooftop Deck With BBQs, Pet Wash Room, Bicycle Repair Room, And Party Room. (id:47351)
1507 - 1603 Eglinton Avenue W
Toronto, Ontario
Welcome To This Beautiful And Spacious One Bedroom Plus Den Suite At Midtown Condos By Empire Communities. Featuring 9-Foot Ceilings And Laminate Flooring Throughout, This Unit Offers Two Full Bathrooms And Stunning Sunset Views. Conveniently Located Just Steps To The Oakwood LRT Station. Enjoy Full Building Amenities Including A BBQ Area, Fully Equipped Gym, Concierge Service, Outdoor Rooftop Deck With BBQs, Pet Wash Room, Bicycle Repair Room, And Party Room. (id:47351)
3f - 64 Jardin Drive
Vaughan, Ontario
Position your business for growth with this turnkey office sub-lease at 64 Jardin Drive, Unit3F, Vaughan. Offered on a gross lease basis, this space provides predictable monthly costs, ideal for startups, entrepreneurs, or companies relocating to the GTA who want budget clarity from day one.This bright, professional office suite is move-in ready and designed for efficiency, collaboration, and client-facing operations. Whether you're launching a new venture, scaling a team, or establishing a satellite office, this space allows you to focus on growth-not overhead surprises or expensive build-out costs.Why This Location Works: Immediate access to Highway 407 for fast east-west connectivity Minutes to Highway 400 and Vaughan Metropolitan Centre Central to Vaughan, Markham, Richmond Hill, and Toronto Surrounded by established businesses, professional services, and logistics hubs Close to restaurants, cafés, retail, and daily amenities Easy access for staff and clients across the GTAThe gross lease structure makes this an excellent option for businesses planning cash flow, testing a new market, or transitioning during expansion or relocation.Perfect for: startups, professional services, consultants, tech or operations teams, and growing businesses seeking flexibility and visibility in a prime Vaughan location.Sub-lease term in place until June 30, 2028, with the added opportunity to secure a lease renewal with the landlord upon expiry.Zoned as EM1 Employment Zone. Permitted uses are listed under City of Vaughan By-law No001-2021. The Landlord would prefer an office use for Unit 3F but may consider others. (id:47351)
208 - 5 Defries Street N
Toronto, Ontario
Stylish 1-bedroom plus den condo at River & Fifth by Broccolini. Smart, open layout designed for modern living - the den easily works as a second bedroom or home office. The kitchen features premium finishes and quartz countertops, blending function and elegance. Enjoy exceptional building amenities: party and meeting rooms, fitness centre, yoga room, outdoor tool, and more. Steps to top cafes, restaurants, and cultural spots, with quick access to transit, universities, and hospitals. (id:47351)
706 - 205 Sherway Gardens Road
Toronto, Ontario
Fantastic 1 Bedroom Condo At Sherway Gardens. View Of CN Tower From Balcony. Features Large Kitchen With S/S Appliances And Granite Counters. Hardwood Floors In Living And Dining Area.Lots of storage space.Spotless. Very Good Layout. The Well-Managed Building Offers Many Desirable Amenities, Including 24-Hour Concierge, Guest Suites, Indoor Pool, Sauna, Gym, And More. Easy Access To QEW, 427, Gardiner Exp., And Airport. Perfect For Professionals, First-Time Buyers, Or Investors. (id:47351)
Bsmt - 173 Prairie Rose Drive
Richmond Hill, Ontario
This Newly Renovated (2025) Legal 2 Bedroom, 1 Bath Basement Apartment is located in the Heart of Richmond Hill with a private side door entrance and a private driveway parking. Designed With Comfort And Luxury In Mind, This Bright and Spacious Suite with Exceptional High Ceiling Features a Stylish Kitchen With Stainless Steel Appliances. Quartz countertops, laminate wood flooring throughout, ensuite laundry and potlights in the Living/Family Room. Both good sized bedrooms come with window and a closet. Just minutes to Hwy 404 and GO Transit. Perfectly located close to top-ranking schools (Richmond Green S.S., Alexander Mackenzie H.S. (IB & Arts Programs), Bayview H.S. (IB)), the Richmond Green Community Centre, Costco, restaurants, and healthcare facilities. This Modern Luxury Suite is ideal for couples, students, or young families seeking a comfortable, private, and high-quality living environment. Wi-Fi included. (id:47351)
Basement - 17 Letty Avenue
Brampton, Ontario
Large and freshly painted 1+1 bedroom basement apartment in a fully detached home, featuring a private separate entrance with no sharing and no interference from the upper level. Clean, bright, and thoughtfully upgraded throughout, offering a comfortable and functional living space. Enjoy a family-size kitchen, self-contained ensuite laundry, and 2 driveway parking spaces (both located on one side of the driveway-front and back). The finished basement is ESA-approved electrically, ensuring safety and peace of mind. Located in a quiet and desirable neighborhood, just steps to parks and schools, and minutes to Brampton Transit, shopping plaza, and major highways for easy commuting. Ideal for a professional couple or small family seeking privacy, convenience, and a well-kept home in a prime location. Tenants Basement tenant shall share 30% of all utility expenses with the upper-floor unit. (id:47351)
222 Richmond Street
Richmond Hill, Ontario
Move in ready. Open concept two storeys detached house, located in highly desired Mill Pond neighborhood in Richmond Hill! Premium 50' x 140' south-facing lot with full sun exposure year-round. Detached two-story home featuring 4 bedrooms and about 1,700 sq.ft. above ground. Newly renovated with tons of upgrades: brand new full bathroom, new flooring and staircase, fresh paint, new lighting fixtures, remodeled modern kitchen, brand new water pipes throughout the house, and upgraded 200amps electrical system. Excellent walkable location-400m to Mill Pond Park, 600m to Mackenzie Health Hospital, 800m to Richmond Hill Town Centre, walking distance to FreshPro Foodmart, Richmond Hill Central Library, and many more. Top-rated schools nearby: St. Theresa of Lisieux CHS (Fraser 10/10, AP) and Alexander Mackenzie HS (Fraser 8.5 IB and Arts). (id:47351)
1707 - 17 Zorra Street
Toronto, Ontario
Experience urban living at its finest in this stunning 1 bed + 1 Den, 2-bath condo in Etobicoke. With a bright open-concept layout and modern kitchen, this unit is perfect for professionals/families. The private balcony boasts unique views of the lake & city skyline. Building amenities include fitness center, rooftop terrace, and 24-hour concierge for your convenience. Located near major highways, transit, & popular hotspots like Sherway Gardens, Costco, & Cineplex, you're steps away from everything u need. First and Last Month Deposit required and Key Deposit of $300 would be needed" ** EXTRAS ** Tenant pay hydro/phone/internet/cable. One parking and Locker included (id:47351)
6 Mccreary Trail
Caledon, Ontario
Welcome to 6 McCreary Trail, a beautifully maintained home in Bolton's highly desirable South Hill community - a family-friendly neighborhood known for its schools, parks, walking trails, and convenient access to shopping, dining, and commuter routes. This is your opportunity to move into a property that has been cared for with pride and upgraded with style, offering a perfect balance of comfort and modern living. From the moment you arrive, you'll notice the double-door entry, extended concrete driveway, and elegant stone steps that create a warm first impression. Inside, this home shines with natural light, an inviting open-concept layout, and approximately 1,415 sq ft of thoughtfully designed living space. The main floor features a modern chef's kitchen renovated in 2018, with crisp white cabinetry, neutral quartz countertops, extended cooking areas, upgraded vent covers, and custom blinds - a perfect space to cook and entertain. The living and dining areas are freshly painted in neutral tones and accented with upgraded moldings, creating a sophisticated yet cozy atmosphere. Upstairs, you'll find generously sized bedrooms, including a primary suite filled with light, offering plenty of comfort for the whole family. The bathrooms have also been tastefully updated, including a stylish powder room vanity. Enjoy seamless indoor-outdoor living with a walk-out to a private backyard, complete with a shed for extra storage. The garage provides inside entry to the home and a handy second access to the yard. Additional updates include a new garage door, upgraded door handles, lighting (ELFs), and more - making this a truly move-in ready home. Located in a highly sought-after area of Bolton, you'll love being steps from schools, parks, community centres, and minutes to Hwy 50, Hwy 427, and all amenities. South Hill is cherished for its welcoming atmosphere, making this home ideal for families, professionals, or anyone looking for both convenience and community. (id:47351)
