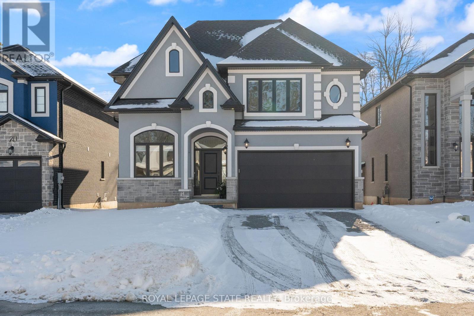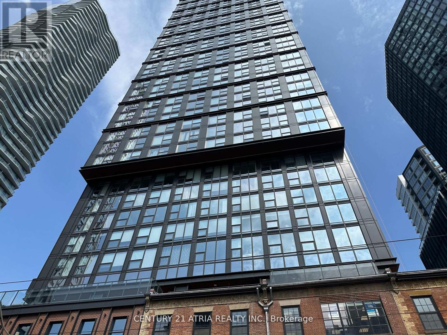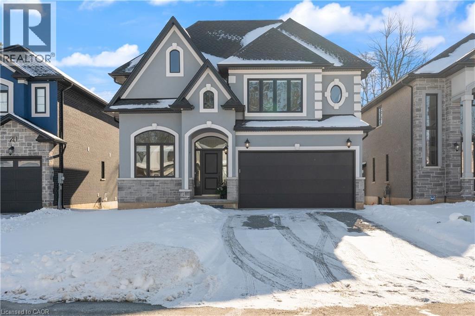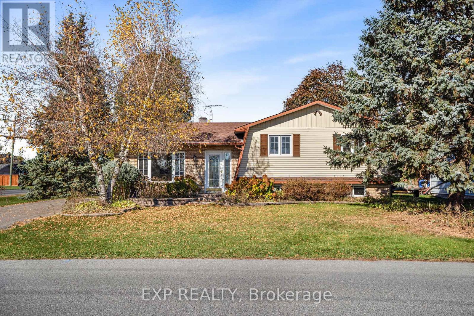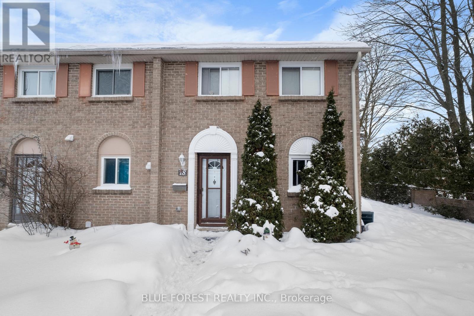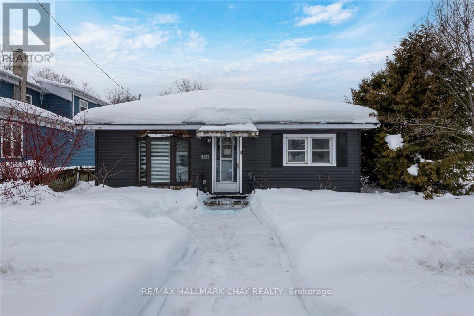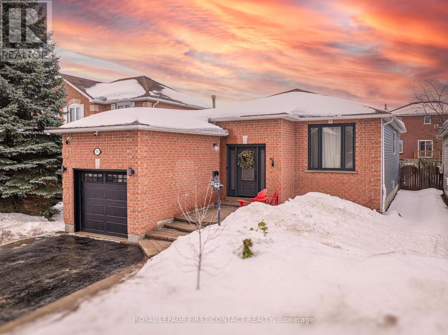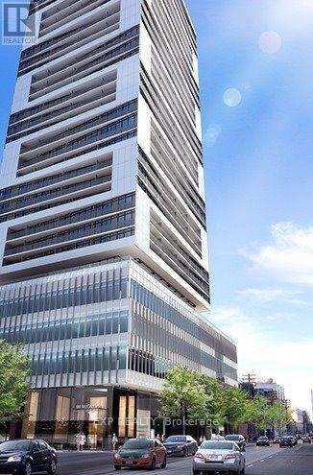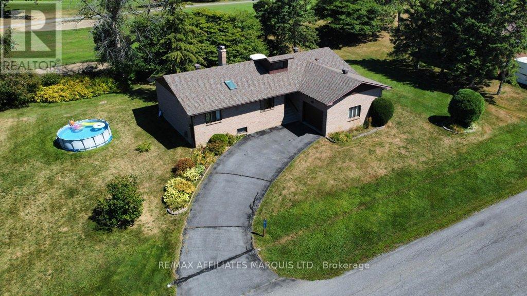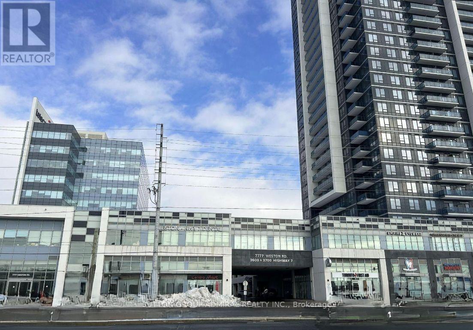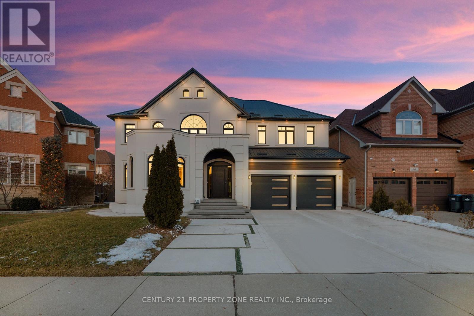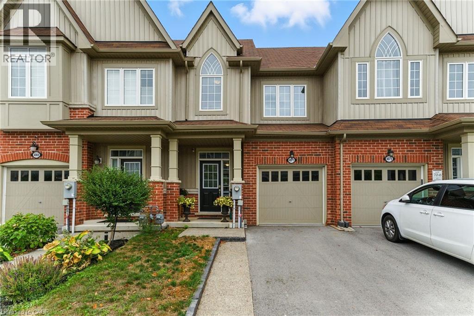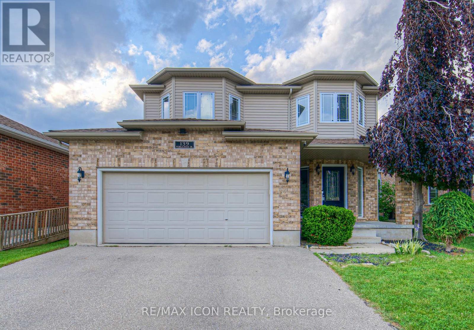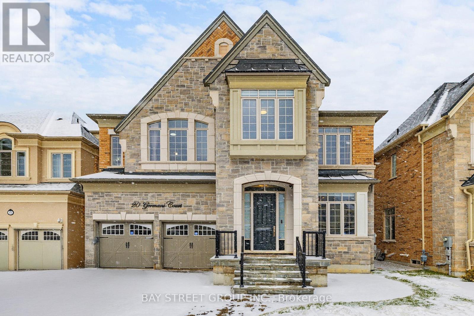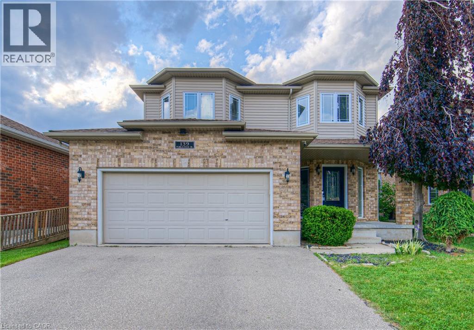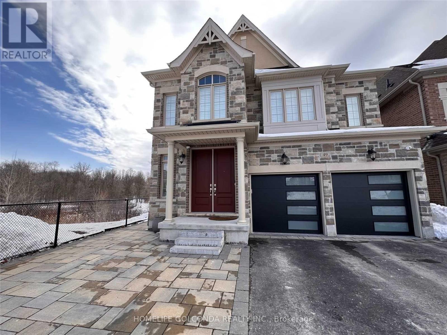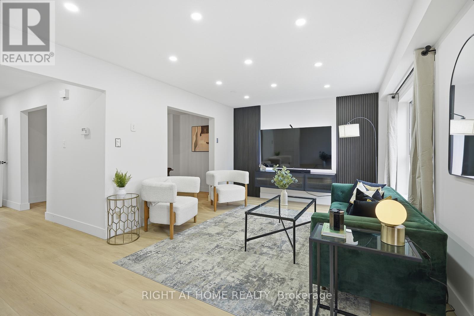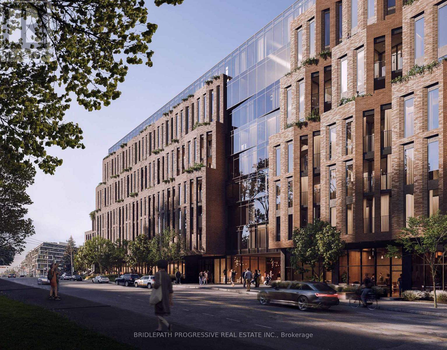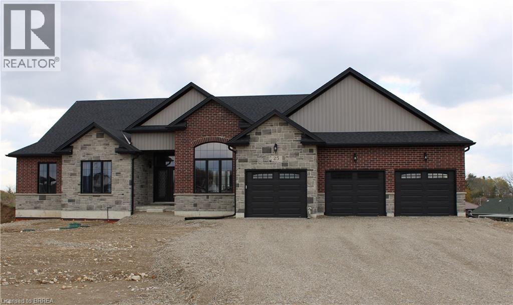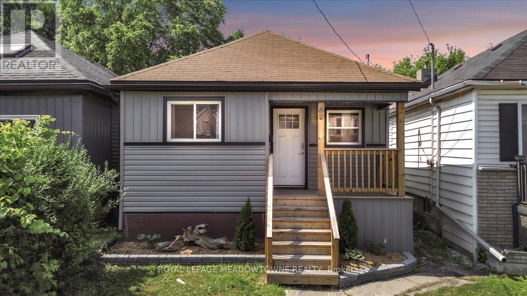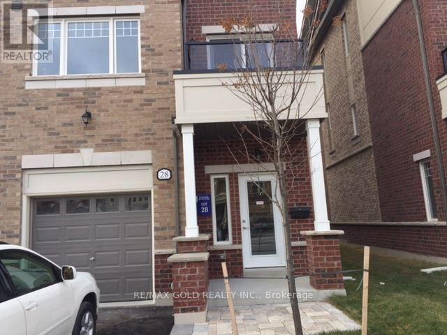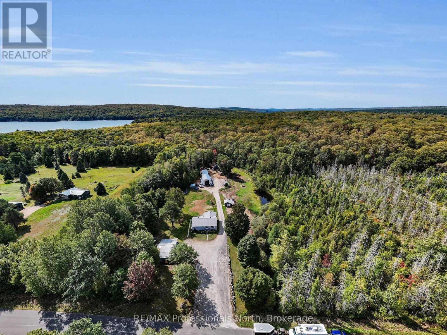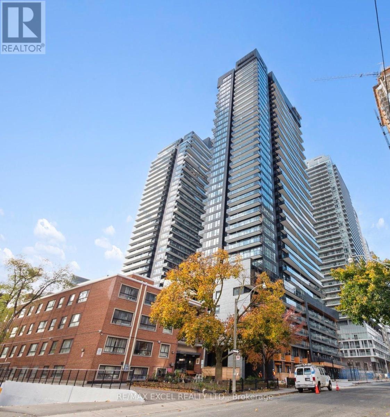66 Cesar Place
Hamilton, Ontario
Welcome to the Limestone Manor in highly sought after and desirable Ancaster area! 66 Cesar Place is beautiful, spacious and has an open concept floor plan full of upgrades and interior features suitable for a wide range of buyers! Perfect for a family with 4 bedrooms, all with walk-in closets, a massive master bedroom with ensuite, another well-sized bedroom with ensuite with two other bedrooms with jack and jill bathroom. Big u-shaped kitchen with oversized breakfast bar, with plenty of storage, quartz countertops throughout, modern natural colour engineered flooring, elegant and sleek light fixtures, upgraded appliances and an unfinished basement waiting for your ideal plan and finishings. Built on a deep pool sized lot that can be transformed into your oasis. No rear neighbours, quiet court with future home development that is located to absolutely everything with quick and easy access to highways and LINC. (id:47351)
4211 - 82 Dalhousie Street
Toronto, Ontario
Experience modern living at its finest at199 Church Condo, ideally situated in the heart of Toronto. This elegant studio unit features a chic open-concept design, high-end finishes, and premium kitchen appliances. Enjoy sweeping city views through expansive floor-to-ceiling windows and indulge in luxurious amenities, including, a fitness center, a rooftop terrace with seating and BBQ facilities, two tennis tables, an office/study room, a yoga room, and a lounge area. The condo's prime location offers easy access to Toronto's best dining, entertainment, and cultural attractions, including the Eaton Centre, Yonge-Dundas Square, Toronto Metropolitan University, and a variety of restaurants. Additionally, a 24-hour concierge service is available for your convenience. (id:47351)
66 Cesar Place
Ancaster, Ontario
Welcome to the Limestone Manor in highly sought after and desirable Ancaster area! 66 Cesar Place is beautiful, spacious and has an open concept floor plan full of upgrades and interior features suitable for a wide range of buyers! Perfect for a family with 4 bedrooms, all with walk-in closets, a massive master bedroom with ensuite, another well-sized bedroom with ensuite with two other bedrooms with jack and jill bathroom. Big u-shaped kitchen with oversized breakfast bar, with plenty of storage, quartz countertops throughout, modern natural colour engineered flooring, elegant and sleek light fixtures, upgraded appliances and an unfinished basement waiting for your ideal plan and finishings. Built on a deep pool sized lot that can be transformed into your oasis. No rear neighbours, quiet court with future home development that is located to absolutely everything with quick and easy access to highways and LINC. (id:47351)
5 Albert Street
Casselman, Ontario
This charming 3+1 bedroom, 2-bath home is perfectly positioned on a corner lot. Step inside to a bright and inviting living area featuring a large window that fills the space with natural light. The kitchen showcases a stylish brick feature wall, while the adjacent dining area offers direct access to the rear deck-ideal for entertaining or enjoying morning coffee outdoors. Upstairs, you'll find a spacious primary bedroom with a cheater door to the full bathroom, along with two additional generously sized bedrooms. The lower level provides even more living space, featuring a cozy family room with a gas fireplace, a fourth bedroom, a second full bathroom combined with laundry, and ample storage. Outside, enjoy a backyard surrounded by mature trees for added privacy and a large deck perfect for gatherings or quiet relaxation. Freshly painted this year and conveniently located close to shopping, schools, and parks, this home is truly move-in ready. (id:47351)
18 - 166 Southdale Road W
London South, Ontario
READY FOR MOVE-IN! This modern, end-unit family home is the perfect place for anyone, whether you're a young professional, small family, or looking to downsize! It is in perfect proximity to schools, grocery stores, restaurants, malls, and activity facilities. Recently renovated on the inside, in addition to having a new roof, and new washer and dryer, it is also one of the only units available that has forced air heating and central AC. The private, fully fenced in backyard gives you another area to relax in, or book the private party room to host bigger events! This low maintenance condo (water included) is ready for its new occupants, so book a private showing today! (id:47351)
369 East Street
Orillia, Ontario
Welcome to 369 East Street, Orillia - a move-in-ready bungalow that checks all the boxes for a first-time buyer, downsizer, or investor. The current owner hates to leave, but a job transfer forces the move, giving you the chance to step into a home that's been extensively upgraded and lovingly cared for.Big-ticket improvements have already been done, including furnace and A/C, roof, on-demand hot water, updated siding, flooring, wiring, 100-amp breaker panel, and R-40+ blown attic insulation for year-round efficiency. You'll also appreciate the renovated kitchen - the kind of updates that save you money and headaches down the road.Set on a large corner lot in a desirable part of town, this property offers the rare bonus of two garages plus excellent storage. Convenient access to everyday amenities and commuter routes makes life easy. (id:47351)
55 Chalmers Drive
Barrie, Ontario
Charming bungalow in the desirable South End of Barrie! This beautifully maintained 3+1 bedroom, 2.5 bath home showcases true pride of ownership throughout. Tastefully decorated, the home features a bright eat-in kitchen with a walkout to a brand-new deck (2024) and a fully fenced backyard-perfect for relaxing or entertaining. Recent upgrades include a new garage door (spring 2022), a newer front window and front door (winter 2022), a renovated bathroom (winter 2024), and a newer furnace and A/C (2023), offering peace of mind for years to come. The fully finished basement provides exceptional versatility with a second full kitchen, spacious living room, large fourth bedroom, full bathroom, and ample storage-ideal for extended family, an in-law suite, or additional living space. Conveniently located close to schools, shopping, and with easy highway access for commuters, this inviting bungalow is a wonderful place to call home. Shows 10+ (id:47351)
2603 - 89 Mcgill Street
Toronto, Ontario
Experience Modern Urban Living In This 1-Bedroom Suite At The Luxurious Tridel Alter. Featuring 9-Foot Ceilings, Floor-To-Ceiling Windows, And A Walk-Out To Your Own Private Balcony, This Space Is Designed For Comfort And Style. The Open-Concept Kitchen Showcases Designer Cabinetry, Built-In Appliances, And A Custom-Built Breakfast Bar With Modern Finishes Throughout. Ideally Located Just Steps From Toronto Metropolitan University (TMU), TTC, Loblaws, Eaton Centre, And The Endless Dining And Entertainment Options Of Yonge Street. Building Amenities Include A 24-Hour Concierge, Yoga And Fitness Studios, Wet Lounge And Whirlpool, And A Beautiful Outdoor Pool. Optional Storage Locker Available For An Additional Fee. The Unit Is Vacant And Has Been Professionally Cleaned, Offering A True Move-In-Ready Experience. Don't Miss The Opportunity To Call This Exceptional Suite Your New Home! (id:47351)
6711 Gilmore Hill Road
South Glengarry, Ontario
Beautifull Bungalow On CORNWALL GOLF and COUNTRY CLUB - Just 5 minutes from Cornwall. Discover this charming 3 bedroom, 2 bathroom home offering over 1800 sf of living space . Nestled on scenic. golf course overlooking the 9th Fairway, no rear neighbours! Its the perfect blend of comfort and lifestyle. Bright spacious layout with hardwood flooring. attached garage, open basement ready to finish if more space is needed. Peaceful setting minutes to Cornwall and an easy drive to Montreal or Ottawa! (id:47351)
178 Foundry Street
Baden, Ontario
PRIME VISIBILITY | EXCELLENT HIGHWAY ACCESS Seize this rare opportunity in a high-traffic, high-exposure location. Ideally situated within a growing and dynamic business community, this versatile unit is perfect for a wide range of commercial and industrial uses. Zoned Z10, the space is well-suited for light manufacturing, contractor services, storage, or workshop operations. Single or multi-tenant configurations are welcome, with the flexibility to open or customize the layout to suit specific needs. The units feature high ceilings, secure overhead bay doors, interior dividing walls, and bright, well-lit workspaces with durable concrete flooring. Ample on-site parking and secure entry with surveillance provide convenience and peace of mind. Just minutes from major highway corridors, this location offers outstanding logistical access for trucks, trades, and service vehicles. With professional curb appeal and proximity to key transportation routes and business amenities, this property is an ideal fit for contractors, tradespeople, and small business operators. Flexible lease terms are available, making this a strong and strategic location for regional service providers and collaborative business ventures. (id:47351)
224 - 7777 Weston Road
Vaughan, Ontario
Modern Retail At Centro Square In The Heart Of Vaughan (Weston Rd/Hwy 7). 896 Sq. Ft. Unit Ideal For Retail, Office, Medical Or Service Use. High-End Mixed-Use Complex With Retail, Restaurants, Food Court, Office Building And Two High-Rise Residential Towers. Surrounded By Established Businesses. Minutes To Hwy 400 & 407, VIVA Transit And Vaughan Subway. Free Underground Parking. Own Your Business Rather Than Lease. (id:47351)
30 Grouse Lane
Brampton, Ontario
A truly one-of-a-kind luxury home located in one of Brampton's most sought-after subdivisions. Fully renovated from top to bottom, this exceptional residence offers 5 bedrooms, 6 washrooms, a stunning high-ceiling family room, an elegant round staircase, and a state-of-the-art 4K home theatre.With over 5,000 sq ft of total living space (approx. 3,600 sq ft above grade plus a 1,800 sq ft finished basement), this home is meticulously maintained and thoughtfully designed. Each bedroom features direct access to a bathroom, while the basement includes both an ensuite and a powder room, making it ideal for extended family or guests.Luxury continues outdoors with a heated patio featuring a full outdoor kitchen, fireplace, gas BBQ, and pizza oven-perfect for year-round entertaining. Additional highlights include a durable metal roof, custom exterior stucco and concrete finishes, premium exterior upgrades, brand-new porcelain flooring, and stamped concrete throughout, seamlessly blending style and functionality.This is a rare opportunity to own a truly exceptional home designed for refined living and unforgettable gatherings. (id:47351)
4071 Fracchioni Drive
Beamsville, Ontario
Welcome to 4071 Fracchioni Drive! This 6-Years-Young, 3 bedroom, 2.5 bathroom townhouse offers three levels of living space. The main level consists of an open-concept kitchen/living/dining area with escarpment views! The kitchen features a large island and access to your balcony - perfect for a BBQ - which overlooks your private, fenced back yard. Upstairs, the spacious primary suite boasts a walk-in closet and a 4-piece ensuite with a glass shower and separate soaker tub. The remaining 2 bedrooms are bright and share a second 4-piece bathroom. The unfinished lower level awaits your personal touch! The walkout basement is ideal for a games or family room, with direct access to an outdoor living space with exposed aggregate concrete. Located in the most desirable area, a $30k premium was paid for this lot. Fantastic neighborhood in the heart of Beamsville’s wine country, this home is just minutes from parks, shopping, and schools. (id:47351)
139 Pebblecreek Drive
Kitchener, Ontario
Rare opportunity in Kitchener's desirable Chicopee/ Lackner Woods neighborhood! This stunning 5-bedroom, 3.5-bathroom detached home offers over 2,200+ sqft with an exceptional dual-kitchen layout perfect for multi-generational living or rental income potential. The main floor features an open-concept design with gourmet chef's kitchen boasting oversized island, stone counters, dark modern cabinets, and stainless steel appliances, plus a covered deck overlooking the professionally landscaped, fully-fenced backyard. Upstairs offers three generous bedrooms including a luxurious master suite with walk-in closet and spa-like ensuite. The fully finished basement is a showstopper with its complete secondary kitchen, large family room, two additional bedrooms, 3-piece bathroom with walk-in shower, and abundant storage including a cold room. Located minutes from Highway 401 and Fairview Mall with nearby schools and walking trails, this property also includes a double-car garage plus two additional driveway spaces. This unique home combines luxury, functionality, and prime location - truly a must-see property that offers incredible versatility for modern family living! (id:47351)
20 Germani Court
Richmond Hill, Ontario
Luxuriant Built Home On A Prime ~50 Ft Lot Located On A Quiet Court In This Premium Jefferson Location!, Back On Ravine And Playground. 5343 Sq Ft Include Finished Basement By Builder. 10' On Main Floor, 9' On The 2nd And Basement. Chef's Dream Kitchen With Upgraded Custom Designed Cabinets And Oversized Island. Upgrade Vacuum Suction Port Under Kitchen Sink. Dining And Family Room Coffered Ceiling. Smooth Ceilings And 5" Engineered Oak Flooring Throughout Main & Second & Third Floor. Elegant Curved Staircase. Loft Level Ensuite Ideal For Guest Or A Home Office. Energy Star Rated Home. Interlock Front And Back And Oversized 8' Front Door. (id:47351)
139 Pebblecreek Drive
Kitchener, Ontario
Rare opportunity in Kitchener's desirable Chicopee/ Lackner Woods neighborhood! This stunning 5-bedroom, 3.5-bathroom detached home offers over 2,200+ sqft with an exceptional dual-kitchen layout perfect for multi-generational living or rental income potential. The main floor features an open-concept design with gourmet chef's kitchen boasting oversized island, stone counters, dark modern cabinets, and stainless steel appliances, plus a covered deck overlooking the professionally landscaped, fully-fenced backyard. Upstairs offers three generous bedrooms including a luxurious master suite with walk-in closet and spa-like ensuite. The fully finished basement is a showstopper with its complete secondary kitchen, large family room, two additional bedrooms, 3-piece bathroom with walk-in shower, and abundant storage including a cold room. Located minutes from Highway 401 and Fairview Mall with nearby schools and walking trails, this property also includes a double-car garage plus two additional driveway spaces. This unique home combines luxury, functionality, and prime location - truly a must-see property that offers incredible versatility for modern family living! (id:47351)
Basement - 49 Roy Harper Avenue
Aurora, Ontario
Walk-out bright and spacious entire lower level, back on ravine corner house on quiet street. Has Tesla Fast charger!! With Ensuite Laundry And 1 Parking Spot On Driveway. Soften water and humidify system. Close to All Amenities: Walmart, Real Canadian Superstore, T&T supermarket, Cinema, Home Depot, restaurant, Community Center, Church, G.W. Williams Secondary School, and lots of trails and parks. Close To Hwy 404. Enjoy charming small town with all convenience around. Super clean, quiet, pet and smoke free owner occupies upper level. No pet, Non Smoker. Tenant pays utility $120/occupant. ** Tesla fast charger Is available to rent At $100/Month upon uses (id:47351)
216 Fleetwood Crescent
Brampton, Ontario
Spacious 4-bedroom in Southgate with over 1,800 sq. ft. of renovated living space plus a full in-law suite with separate entrance, kitchen & bath. Features 2 brand-new kitchens (2025), renovated main bath, new main-level flooring (2025), fresh paint, new gas stove (2022), and owned water tank (2022). Upper level includes main second-floor laundry room. Low maintenance fees ($440) include water, outdoor pool, basketball court, park & more. Walk to Bramalea City Centre, Chinguacousy Park, schools, groceries & transit. Parking for 3 cars. Move-in ready and incredible value in Central Brampton! (id:47351)
506 - 1720 Bayview Avenue
Toronto, Ontario
Welcome to Unit 506 at Leaside Common, a brand-new luxury residence in one of Toronto's most desirable neighbourhoods. This intimate 9-storey boutique building by Gairloch Developments showcases striking architecture by BDP Quadrangle and refined interiors by Sixteen Degree Studio.This never-lived-in, southeast-facing two-bedroom plus den, two-bathroom suite offers just under 1,000 square feet of bright, functional living space, complete with a private terrace. The open-concept layout features 9-foot exposed concrete ceilings, premium engineered hardwood flooring, and smooth-painted walls, creating a modern yet timeless feel.The kitchen is both elegant and practical, showcasing an eat-in island, custom Italian cabinetry, engineered quartz countertops and backsplash, and a full suite of high-end stainless steel appliances, including a built-in electric oven, gas cooktop, and panelled refrigerator and dishwasher.The primary bedroom includes a walk-in closet and a spa-inspired ensuite with a frameless glass shower featuring rain head and hand shower. Additional highlights include a full-size Energy Star-certified washer and dryer, smart thermostat, and an Energy Recovery Ventilation system designed to enhance indoor air quality.Residents enjoy an impressive collection of amenities, including a fitness studio, co-working lounge, party room, outdoor terrace, children's playroom, and pet spa, along with 24-hour concierge service, ground-level retail, and smart building access.Located in prime Mount Pleasant East, Leaside Common is steps to the new Leaside LRT Station and minutes to the Don Valley Parkway, with close proximity to Sunnybrook Hospital, boutique shops, cafés, and top-ranked schools such as Leaside High School and Toronto French School-offering the perfect balance of urban convenience and neighbourhood charm. (id:47351)
25 Bowen Place Unit# Upper
Oakland, Ontario
Stunning 3 years new 3-bedroom, 2-bathroom bungalow available for lease in the highly desirable Malcolm’s Mills Estate Subdivision in the charming town of Oakland. This exceptional family home offers an expansive open-concept main level featuring living, dining, and kitchen spaces accented by hardwood flooring, stylish light fixtures, and oversized windows that flood the home with natural light. The gourmet kitchen is thoughtfully designed with abundant cabinetry and counter space, a large island, and brand-new high-end appliances—perfect for both everyday living and entertaining. The spacious primary bedroom includes a walk-in closet and a luxurious 5-piece ensuite. Two additional generously sized bedrooms, a modern 4-piece bathroom, and a well-appointed laundry room complete the main floor. Additional highlights include a rare 3-car garage with inside entry, ample parking, and a massive backyard ideal for family enjoyment. This home is perfect for those seeking the comfort and elegance of a new-build residence combined with peaceful small-town living. Conveniently located minutes from local amenities and a short drive to Simcoe, Port Dover, and Brantford. (id:47351)
80 Mcanulty Boulevard
Hamilton, Ontario
Welcome to 80 McAnulty Blvd - Where Style Meets Opportunity in a Revitalizing Hamilton Community. Step inside this fully renovated gem nestled in a rapidly transforming neighbourhood of Hamilton's east end. This beautifully finished home offers 3 spacious bedrooms, a modern open-concept kitchen, and sleek, contemporary finishes from top to bottom-perfect for homeowners or savvy investors looking for a turnkey property. The home also features a separate side entrance leading to a finished basement, providing versatile space for in-laws, guests, or future income potential. Located in an area undergoing exciting revitalization, McAnulty is seeing new developments, updated infrastructure, and a growing community spirit. You're minutes from Centre Mall, trendy Ottawa Street shops, restaurants, parks, schools, and quick highway access for commuters. Whether you're looking for a modern family home or a property with long-term upside, 80 McAnulty offers the best of both worlds-style, value, and opportunity in a neighbourhood on the rise. (id:47351)
28 Sky Harbour Drive
Brampton, Ontario
Three Bedroom & Three Washroom Corner Unit Town House, Beautiful Open Concept Great Room, Kitchen, Center Island, Eat/In Kitchen Area, Lot of sunlight, S/S Appliances, Tenant will Pay All Utilities (id:47351)
1062 Skyline Drive
Armour, Ontario
Tucked away on nearly 9.8 acres of hardwood trees, this charming family home is the perfect escape to country living. Surrounded by nature, it offers peace, privacy, and room to enjoy the outdoors while still being close to the town of Burk's Falls. Featuring 3 bedrooms on the main floor plus a 4th bedroom on the lower, with a number of recent updates including a brand new septic system (2025) and new kitchen appliances (2024), for more updates, see attached list of updates. This property is designed for a true country lifestyle, complete with a 30 x 40 heated and insulated shop (2022), barn, chicken coop, fenced area with electric fencing, and its own large pond to enjoy year-round. Whether you dream of running a mechanical shop, keeping a few animals, or simply embracing space and fresh air, this property has it all. Additional features include a drilled well, central air conditioning, and a durable metal roof, offering both comfort and practicality. Just minutes from Three Mile Lake and a short 25-minute drive to Huntsville, this home provides the perfect blend of rural charm with easy access to nearby amenities and schools. (id:47351)
604 - 117 Broadway Avenue
Toronto, Ontario
One Bedroom Unit! Just move in! New Hiqh End Window Blinds Installed. Line 5 Condo Situated at the Heart of Yonge and Eglinton. This Sophisticated One-bedroom Urban Retreat in the Heart of Toronto's Vibrant Midtown. Floor to Ceiling Window and Spacious Balcony & Built- in Appliances. Steps to TTC Eglinton Subway and TTC LRT Stations. Prime Location in a Sought-after Area, this Stylish Residence offers a Perfect Balance of City Convenience and Quiet Comfort. This Unit provides Everything you Need to Enjoy the Best of Toronto which is Ideal for Young Professionals, Couples or anyone seeking a Convenient Lifestyle. The Kitchen is Efficiently Designed with Contemporary Cabinetry, Stainless Steel Appliances, and Quartz Countertops that add a Touch of Elegance. It's a space that combines Beauty and Functionality, making it ideal for both Cooking and Entertaining. An Island with a Breakfast Bar provides Additional Seating and Workspace, allowing you to enjoy quick meals or socialize while preparing food. Step Outside, and you are in the midst of Toronto's Vibrant Midtown, surrounded by Trendy Cafes, Fine Dining, Shopping, Schools and Green Spaces like Eglinton Park. Great Building Amenities Includes: 24 Hours Concierge, Gym, Pet Spa, Yoga Room, Sauna Room, Outdoor BBQ, Party Room, Dininq Room, Outdoor Theatre, etc. 117 Broadway offers Sear Connectivity to Downtown and other Key Areas of Toronto. This One-Bedroom Gem presents an Unmatched Opportunity to experience the Best of Urban Living in a Stylish and Functional Space. Don't Miss your Chance to make 117 Broadway your New Home. (id:47351)
