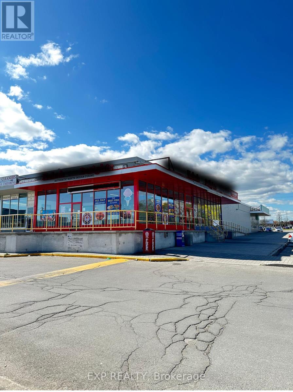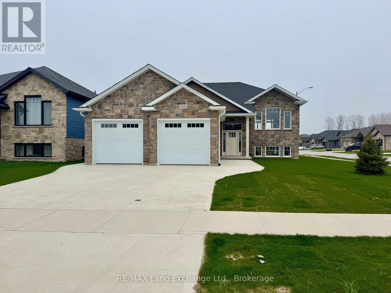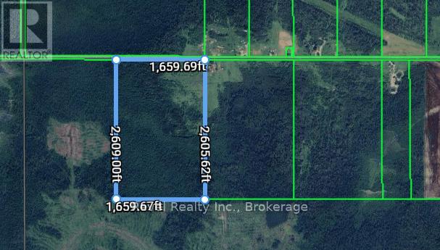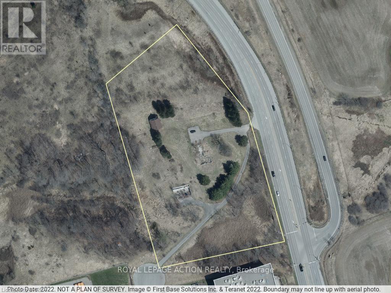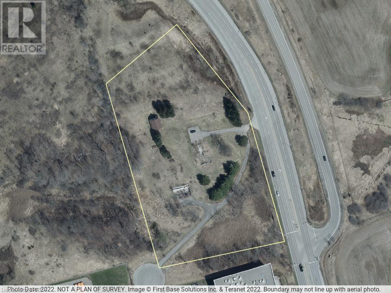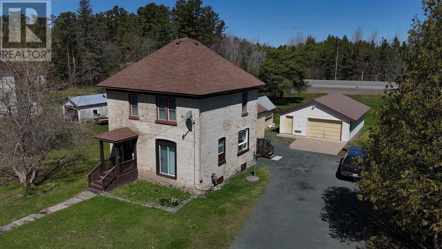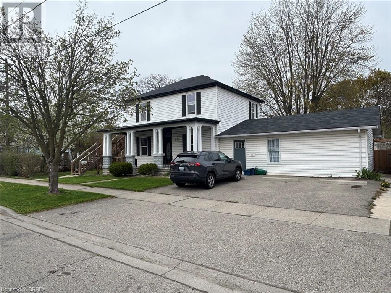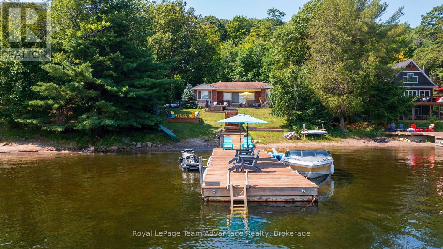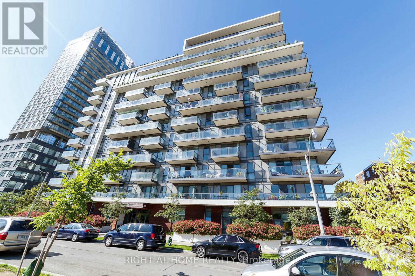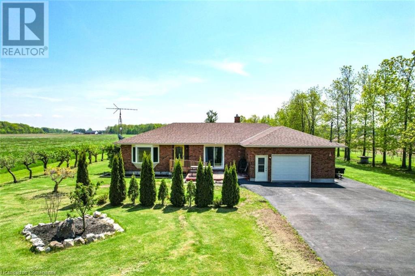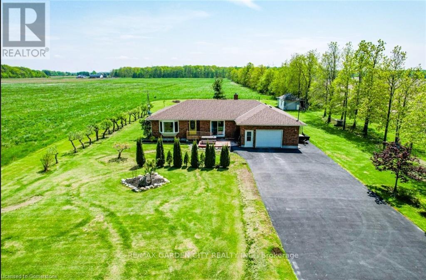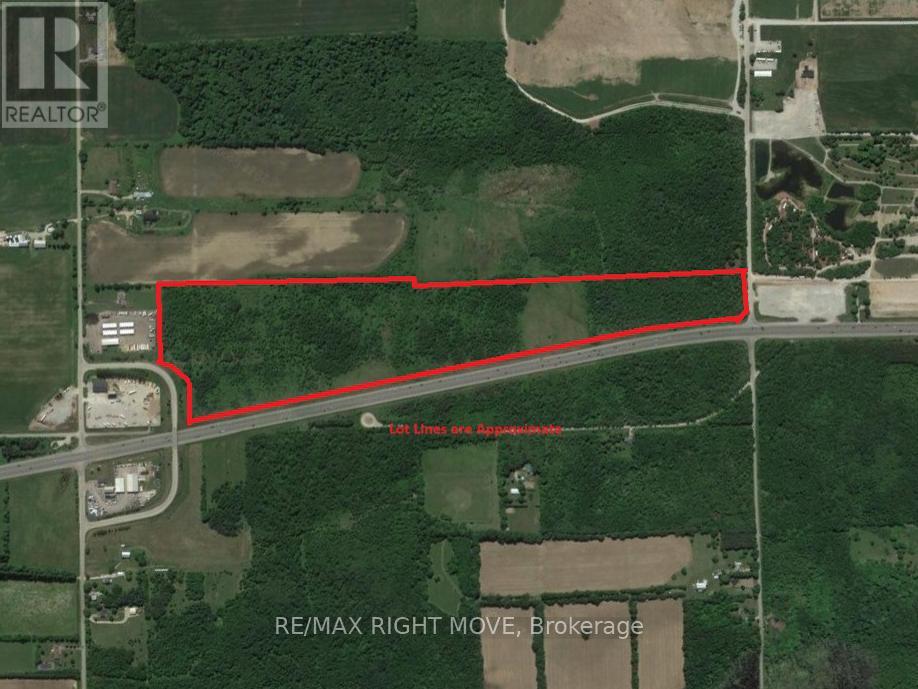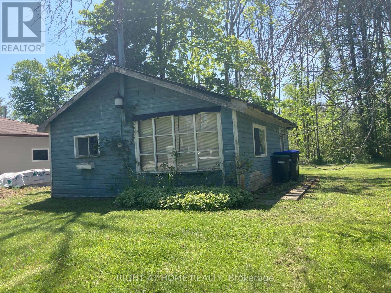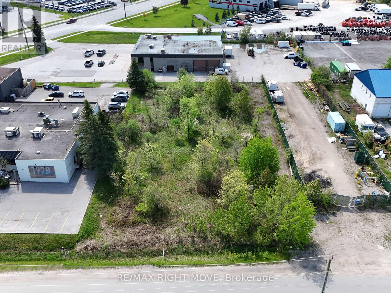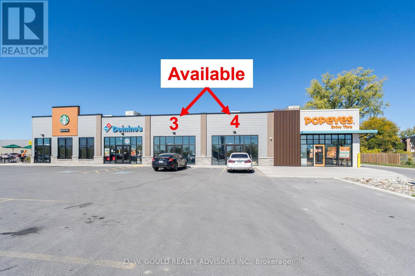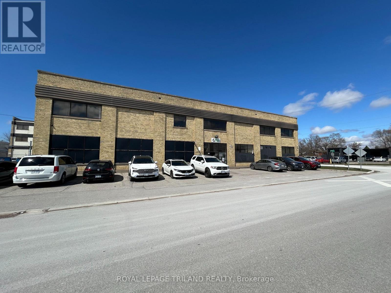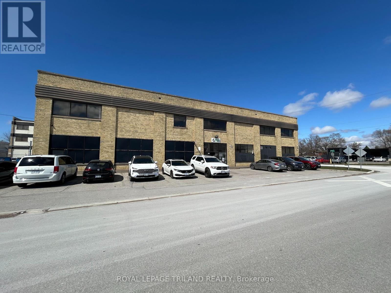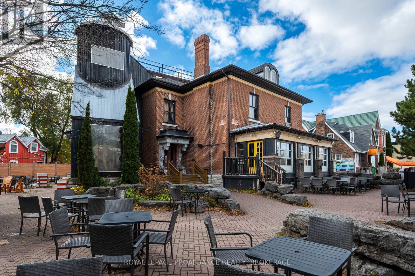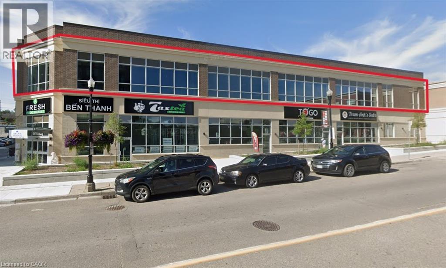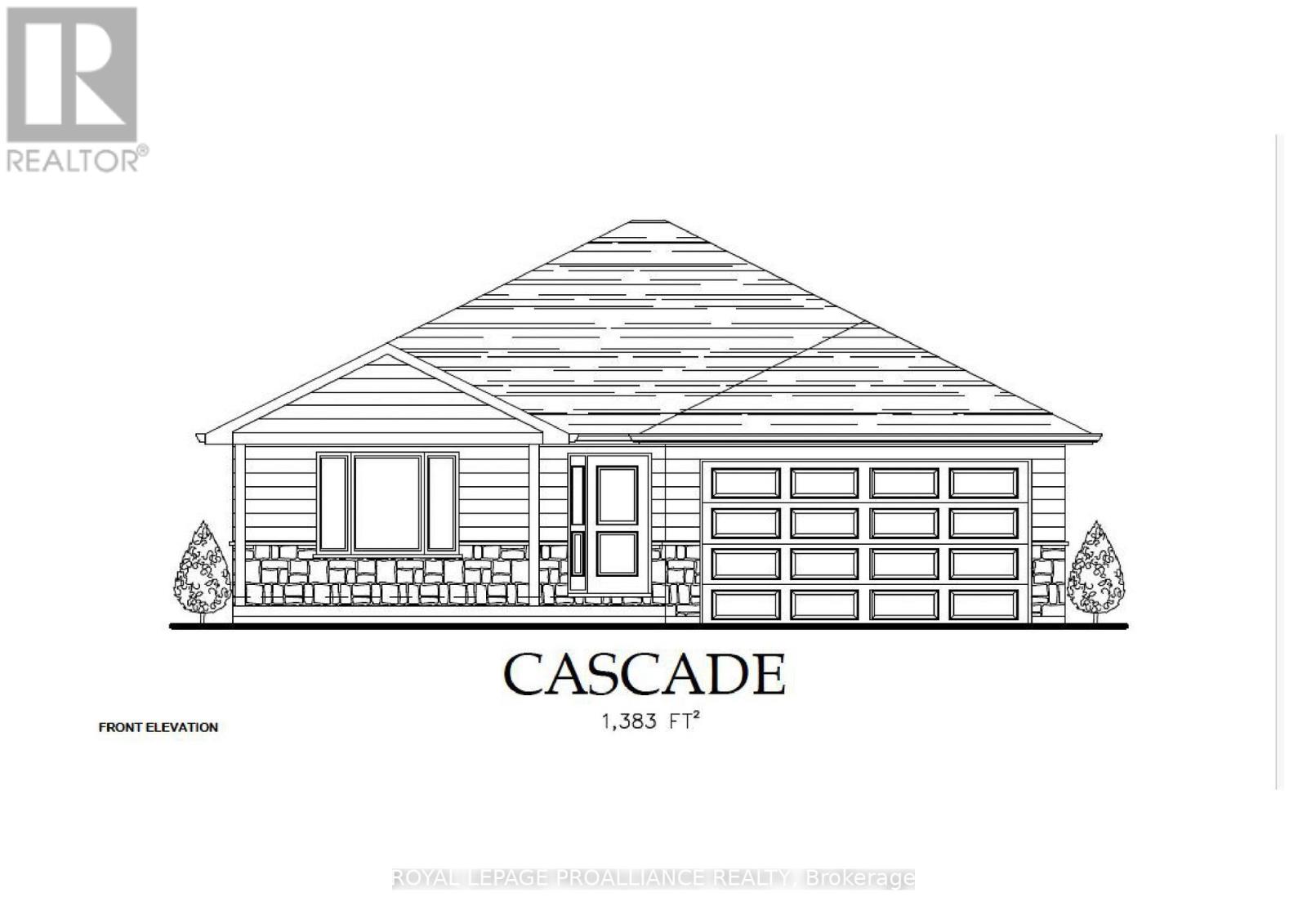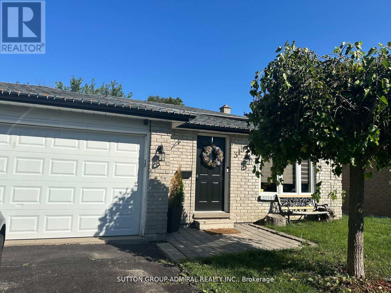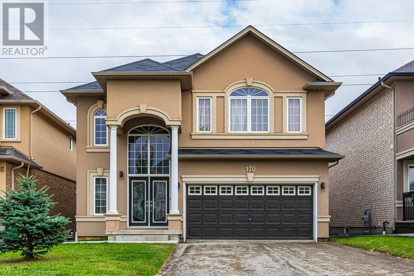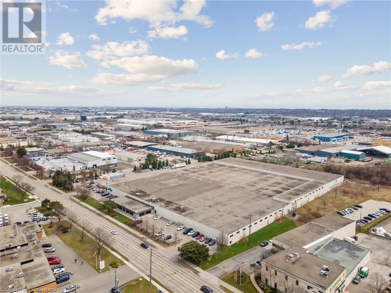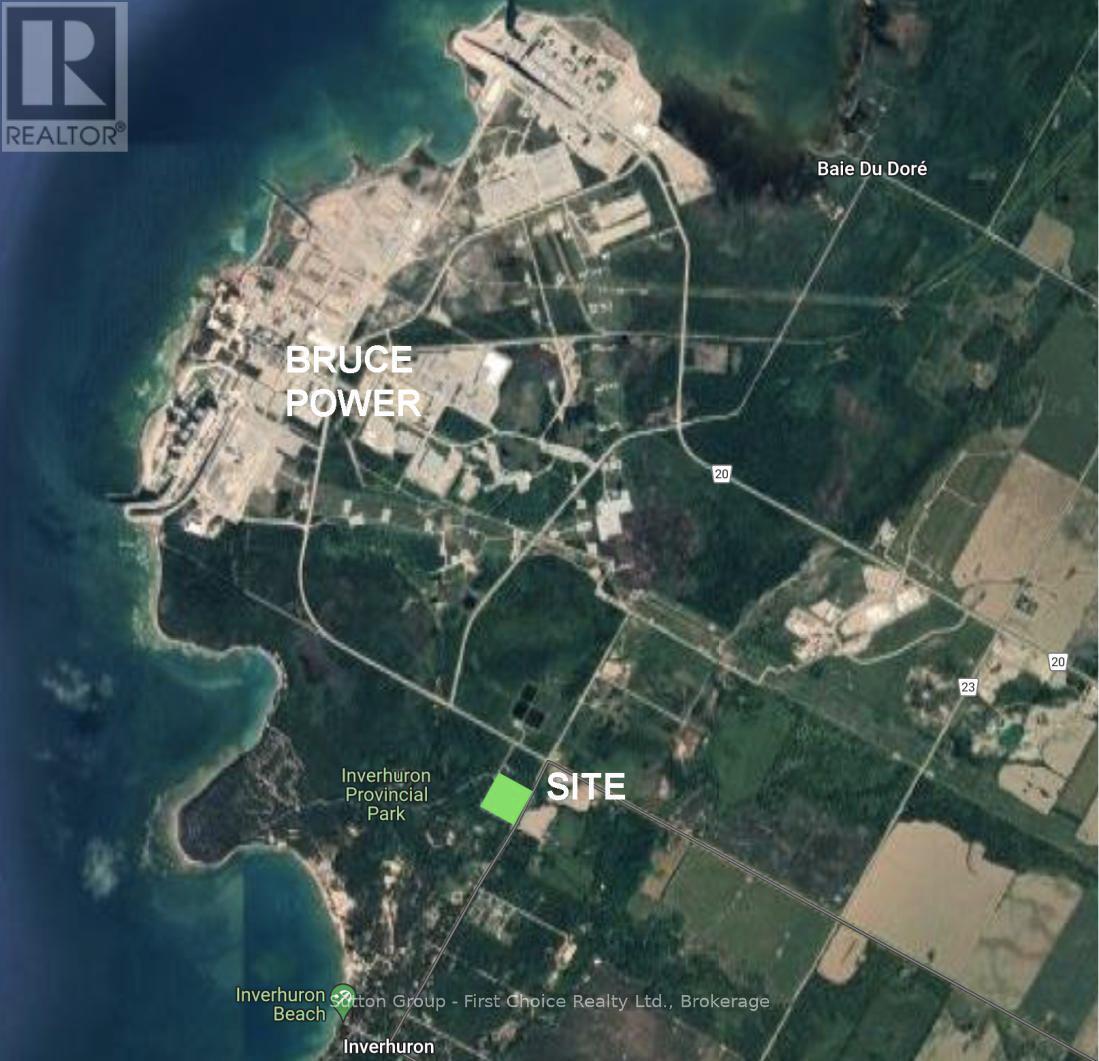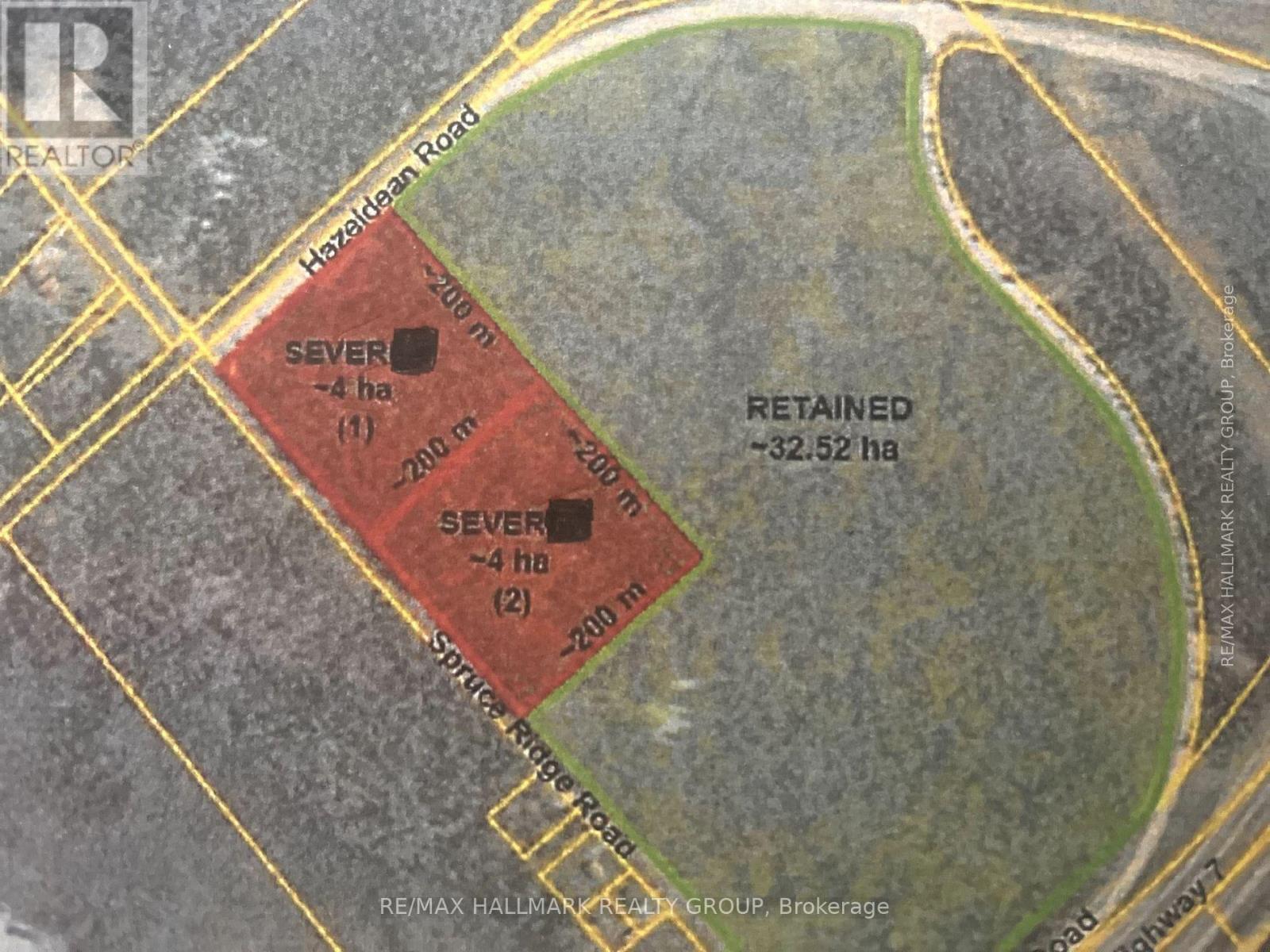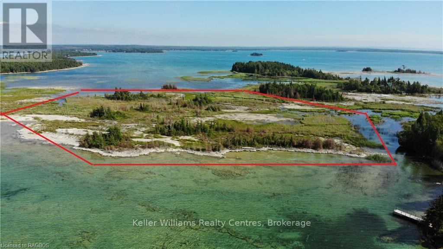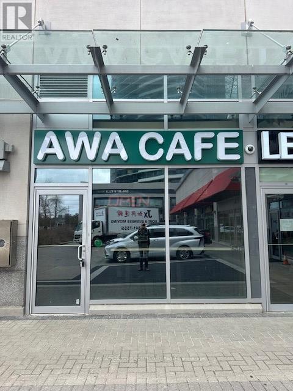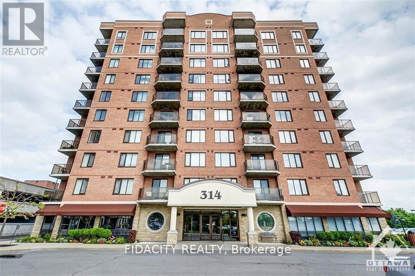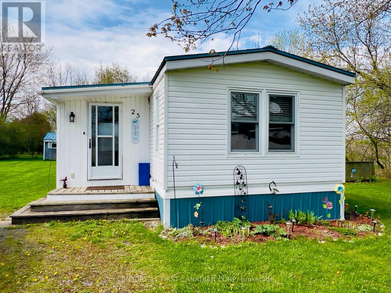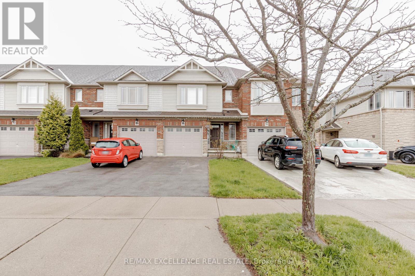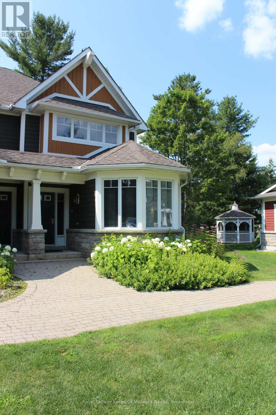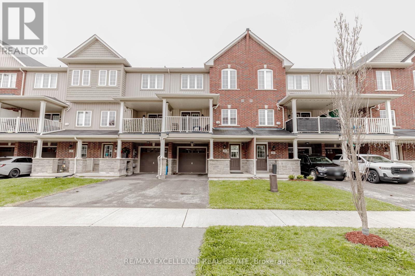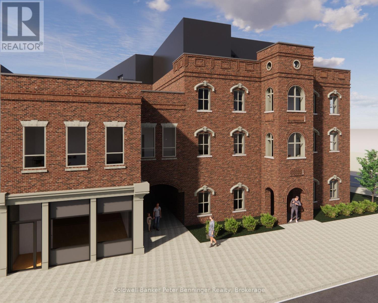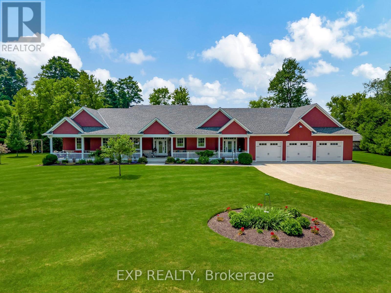2 - 240 Harwood Avenue S
Ajax, Ontario
Prime Ajax corner restaurant opportunity. Approx. 2,600 sq. ft. with seating for 100+ guests, three separate entrances, patio, and excellent corner-unit visibility with signage exposure on multiple sides. Currently operating multiple restaurant concepts under one roof, offering diversified revenue potential or flexibility for rebranding. Low rent with favourable lease terms. Seller is highly motivated and open to serious offers. Ideal for owner-operators or investors in one of Durham Region's busiest commercial corridors. (id:47351)
399 Amanda's Way
Saugeen Shores, Ontario
SECONDARY SUITE & IMMEDIATE POSSESSION!! This home features a Self contained Secondary Suite on the lower level with separate private entrance, there's 1304 sqft finished on each floor, offering plenty of room. Located on the North West corner of Ridge St and Amanda's Way; with a 2 bedroom, 2 bath unit on the main floor and a 2 bedroom, 1 bath unit in the basement. Finishes include laundry on each floor, 9ft ceilings on the main floor, Quartz kitchen counters in both kitchens, covered rear deck 12 x 14, central air, gas fireplace, automatic garage door openers, sodded yard and more. The location to shopping and the beach are just a couple of things that make this location sought after. HST is included in the asking price provided the Buyer qualifies for the rebate and assigns it to the builder on closing (id:47351)
8575 Financial Drive
Brampton, Ontario
The home features a well-designed layout with spacious 4-bedroom, 4-bath in prestigious Brampton West, that offers approximately 2250 sq. ft. of freehold living with no maintenance fees, including gleaming hardwood floors, pot lights, and sleek glass showers. The modern kitchen is equipped with high-end Electrolux appliances, granite countertops, and ample storage, making it ideal for cooking and entertaining. The main level includes a private bedroom with a 3-piece en-suite, while the separate living, family, and dining areas open to a large walk-out terrace perfect for BBQs and gatherings. Conveniently located near highways 401 and 407, Lionhead Golf Club, Toronto Premium Outlets, and GO stations, this home also offers two oversized garage spaces, making it the perfect blend of luxury, comfort, and practicality. (id:47351)
1 B844
The Archipelago, Ontario
AMAZING RARE TURN-KEY ISLAND OPPORTUNITY IN POINTE AU BARIL! This is a true turn key opportunity in quiet Fredric Inlet with an island that is very private with many walking paths. This 6 Bedroom, 3 Bathrooms and 2 Shower Cottage can sleep up to 14, is well kept with a new last year solar system and generator and almost new steel shake roof. Two sheltered docks. 20 mins to Pointe au Baril marinas and ten to the historic Ojibway club. Island has a private beach and great sunset and Shawanga Bay views. All furnishings, appliances and finishes are top drawer. Crown Verity BBQ on deck, 4 propane tanks, Jotul air tight wood stove keeps cottage cozy Spring and Fall. Bunkie has two bunk bedrooms and bathroom between them. There is a separate building with a shower and washing machine. New submersible water pump. Boat shed is 3 years old. Dock decking replaced 2 years ago. 7KW Honda EU Generator is two years old, as is solar system. Cottage totally mouse proofed when built. Cottage has 3pc. bath, 4 generous bedrooms and bunkie can sleep 6 with two bunk bedrooms a Jack and Jill bathroom. The kitchen appliances are all new as are the granite counter tops and soft close drawers. This is a real gem separate island cottage in a great private location for watersports and deep easy access from Pointe au Baril! Island is surrounded by Crown Land! (id:47351)
101 Concession 14
Val Rita-Harty, Ontario
Discover 99 Acres of Tranquility in Val Rita-Harty! Embrace life in serene, rural surroundings while enjoying the convenience of nearby town amenities. The expansive lot is zoned rural, making it ideal for a variety of uses, from residential development to creative projects that suit your lifestyle. The property is already equipped with a well, an in-ground holding tank, and hydro service, ensuring that you have the foundation to move forward without delay. A home built in 1955 currently sits on the lot. Although deemed uninhabitable in its existing state, it presents a unique starting point for those interested in renovation, preservation, or even complete redevelopment. If your dream is to build a new home in a quiet, picturesque setting or to embark on a creative redevelopment project, this opportunity in Val Rita-Harty might just be the perfect match. With ample space and established utilities, this is more than just land it's your gateway to a peaceful lifestyle. (id:47351)
400 Garden Avenue
Brantford, Ontario
Prime industrial land available in Brantford! This is a fantastic opportunity to own 5.4 acres of land, as shown by GeoWarehouse. The land has M2 and M3 zoning, which means it can be used for many different business purposes. You'll love the location - it's very close to Highway 403, so getting around is easy. Plus, Highway 24 is also easy to get to. This site has great visibility, making it perfect for your business. Don't miss out on this rare chance to invest and build in Brantford. (id:47351)
400 Garden Avenue
Brantford, Ontario
Prime industrial land available in Brantford! This is a fantastic opportunity to own 5.4 acres of land, as shown by GeoWarehouse. The land has M2 and M3 zoning, which means it can be used for many different business purposes. You'll love the location – it's very close to Highway 403, so getting around is easy. Plus, Highway 24 is also easy to get to. This site has great visibility, making it perfect for your business. Don't miss out on this rare chance to invest and build in Brantford. (id:47351)
6 Williams St
Bruce Mines, Ontario
This large brick home has plenty of character and features 3 good-sized bedrooms, 2 full bathrooms, and large principal rooms that offer lots of living space. There's a detached 1.5-car garage, and the location couldn’t be better—just a short walk to everything you need, including a grocery store, library, restaurants, a clinic, pharmacy, and the marina. It’s in a great spot right across from a small campground, with nice walking and hiking trails nearby. The home is currently rented by long-term, mature tenants who would love to stay, making it a great option for investors or those looking for steady rental income. (id:47351)
196 Marlborough Street
Brantford, Ontario
Invest with confidence in this legal and conforming triplex located in a prime Brantford neighbourhood. This turnkey property features three self-contained 2-bedroom units, all well-maintained and with tenants paying their own utilities – a rare and desirable setup that maximizes your returns and minimizes your expenses. Each unit has their own parking space, access to laundry and separate yard space with two of the three units being fenced in Whether you're looking to expand your portfolio or begin your real estate investment journey, this solid income property offers long-term stability and immediate cash flow. Located close to schools, transit, shopping, and downtown amenities, this property is a smart addition for any investor. (id:47351)
176/178 Balsam Avenue
Toronto, Ontario
Multiplex on Massive Beach Ravine Lot! Endless Potential and Prime Location! Welcome to 176/178 Balsam Avenue, a once-in-a-generation opportunity in the heart of The Beach! Sitting on an expansive 60 x 194-foot ravine lot, this fully rented multiplex (4 x 2-bedroom units, 2 bachelor units) offers immediate income plus significant future upside. With Toronto's new "as-of-right" zoning you have the potential to add up to 4 more units (sever the properties and create 2x 4+1 units per lot) without lengthy approvals to maximize ROI! Backed by the lush Glen Stewart Ravine, surrounded by multi-million dollar homes, and in prime Beach, this west-facing property offers the best of Beach living, steps to Queen Street retail, the Boardwalk, top schools (Balmy Beach PS, Glen Ames Sr PS, Malvern CI) and easy transit access. Hold, expand, or completely reimagine with "as-of-right" zoning, the future is firmly in your hands. Rarely does a property of this size, location, and potential come to market! (id:47351)
18 Pine Valley Drive
Carling, Ontario
Pride of ownership is visible at every turn with this immaculately maintained property. Experience the unfailing beauty of the Georgian Bay on the sheltered shores of Dent Bay with this charming 1,172 sq.ft 3-bedroom, 1 bath brick bungalow. Enjoy the serene bayside water views from the wall of windows leading to a flagstone patio with a hot tub and outdoor dining area, your personal haven for relaxing. It also leads to the walkway to the 60' floating dock with plenty of water depth for deep draft boats. Access to the beach waterfront is by a gentle sloping walkway or down from the lawn area. The open-concept main floor complete with a wood-burning fireplace is perfect for indoor dining & entertaining. The master bedroom offers serene bay views. You'll also find a guest bedroom with relaxing water views. At the aft of the home is the 3rd bedroom with forest views and private charm. There's a 4-pc bath with a glassed-in tub and shower. The full-size lower level significantly expands the functionality of the home with a large family room, large laundry room, storage room and separate utility room. This charming property is ideally situated just 15 minutes north of the Town of Parry Sound on the fresh, clear waters of the "Big Sound," a boater's dream with deep waters and consistent winds, beckoning just through Killbear Gap to the vast Georgian Bay. As part of the Bayview Subdivision Association, you have access to trails and 6 beaches. Summers are perfect for boating, winters offer abundant snow activities, golf is a mere 10 minutes away and numerous seasonal and year-round restaurants and marinas are in the area. This Georgian Bay gem is just a short drive to Parry Sound's amenities. Embrace the waterfront lifestyle and unwind in your new retreat! NOTE: Immediate possession is a possibility. (id:47351)
201 - 260 Sackville Street
Toronto, Ontario
Bright & spacious 1 bedroom + den, w/2 washrooms & huge terrace, Daniel's built condo unit! 9" ceiling, floor to ceiling windows, great kitchen w/full sized s/s new appliances & granite counters . Open concept den can be used as home office or guest bedroom. This condo unit just renovated w/ new height quality vinyl floors , new LED lights , all new appliances , new terrace tiles , freshly painted throughout. Great renovations for all common areas, starting in May 2025 will be done soon, brining bright and clean look to the building. The wonderfool Community around features famous Riverdale Park , Aquatic Centre, shops, restaurants and cafes, TTC access at your doorstep, close entrees to HW 404. (id:47351)
5282 Springcreek Road
Beamsville, Ontario
Country living in Niagara. Conveniently located 15 min south of QEW, 5km to Smithville, 7 km to Beamsville, and 15 km to Grimsby providing access to a range of amenities. Over 1400 sq feet of main floor finished living space. This well maintained home offers 2 bedrooms and 2 bathrooms. Many upgrades throughout. No Carpets. Fully accessible main floor living. Foyer leads to a spacious living room with large bay window and easy access to the bright, open kitchen loaded with natural light. Kitchen offers easy to navigate space, newer appliances and plenty of cabinetry and counter space. There are two good sized bedrooms, with southern exposure and a updated 4 piece main bathroom. Off Kitchen is the entry from the garage and a laundry/flex space with steps to lower level. Basement offers endless possibilities for customization and enhancement. In law suite potential, 3 piece bathroom, and separate entry from garage. Bonus separate storage area under the garage. The Sunroom leads to the deck with a timber frame gazebo and the 15' x 26' pool (2022) for outdoor entertaining and summer fun. Relax in the open countryside and enjoy the cool summer breezes. Apple trees flank the east side of the property and await your fall harvest. Yard offers plenty of room for gardening, yard games and pets. Detached garage has concrete floors and is great additional storage for seasonal furniture and equipment. Let's not forget the 1.5 car garage and parking for 10+ cars. Furnace and A/C '21, U/V Filtration System'21 (id:47351)
5282 Springcreek Road
Lincoln, Ontario
Country living in Niagara. Conveniently located 15 minutes south of QEW, 5 km to Smithville, 7 km to Beamsville, and 15 km to Grimsby providing access to a range of amenities. Over 1400 square feet of main floor finished living space. This well maintained home offers 2 bedrooms and 2 bathrooms. Many upgrades throughout. No Carpets. Fully accessible main floor living. Foyer leads to a spacious living room with large bay window and easy access to the bright, open kitchen loaded with natural light. Kitchen offers easy to navigate space, newer appliances and plenty of cabinetry and counter space. There are two good sized bedrooms, with southern exposure and a updated 4 piece main bathroom. Off Kitchen is the entry from the garage and a laundry/flex space with steps to lower level. Basement offers endless possibilities for customization and enhancement. In law suite potential, 3 piece bathroom, and separate entry from garage. Bonus separate storage area under the garage. The Sunroom leads to the deck with a timber frame gazebo and the 15' x 26' pool (2022) for outdoor entertaining and summer fun. Relax in the open countryside and enjoy the cool summer breezes. Apple trees flank the east side of the property and await your fall harvest. Yard offers plenty of room for gardening, yard games and pets. Detached garage has concrete floors and is great additional storage for seasonal furniture and equipment. Let's not forget the 1.5 car garage and parking for 10+ cars. Furnace and A/C '21, U/V Filtration System'21. (id:47351)
148 9 Line S
Oro-Medonte, Ontario
Explore the potential of this expansive 59-acre property, directly across from Burls Creek Event Park featuring an impressive 3900 feet of frontage on Northbound Highway 11, spanning between the 8th Line and 9th Line. The land showcases a diverse mix of lush vegetation, offering both versatility and natural beauty. Notably, three sign rental opportunities are strategically positioned along Highway 11, providing additional income potential. Whether you envision residential development, agricultural pursuits, or commercial ventures, this property offers a canvas for your aspirations. Seize the chance to own a substantial parcel with strategic highway visibility. Don't miss out on this rare opportunity to make your mark on this prime piece of land! (id:47351)
167 Academy Place
Guelph/eramosa, Ontario
This charming 1,371 + 382 sq ft, 3-bed, 2-storey home is tucked away on a quiet court in a family-friendly Rockwood neighbourhood. Enjoy small-town charm with commuter convenience, just minutes to Hwy 7, the Acton GO Station, and under 20 minutes to Guelph, Milton, and the 401.Ideally located near top-rated schools, parks, and everyday amenities, you're also just minutes from the stunning Rockwood Conservation Area and the villages local shops, cafés, and restaurants.The home offers great curb appeal with shady trees, a mature front garden, a long driveway for six vehicles, and a detached 2-car garage. The front steps and covered porch were redone in 2024, creating a lovely space to enjoy the quiet court.A sliding door off the eat-in kitchen opens to the fully fenced backyard complete with patio space, lush gardens, a garden shed, cedar play structure, and a gate to forest trails.Inside, a bright foyer welcomes you with tile flooring and a spacious front closet. The cozy family room features hardwood flooring, a gas fireplace, and large windows. The eat-in kitchen offers ceramic flooring, under-cabinet lighting, ample storage, and access to the backyard.The dining room, just off the kitchen, boasts hardwood floors and a second gas fireplace, ideal for entertaining. A 2-piece powder room completes the main level. Upstairs, the primary bedroom features a high ceiling, ceiling fan, two bright windows, a walk-in closet, and a private 4-piece ensuite with tub/shower, vanity, and storage. Two additional bedrooms, a linen closet, and a 4-piece main bath complete this level.The finished basement includes a large storage closet, spacious rec room, a 2-piece bath with double-door storage, utility room with washer/dryer, laundry sink, furnace, water heater, workbench, under-stair storage & so much more! (id:47351)
Lt 36 Con 9 8 Concession B
Grey Highlands, Ontario
For sale 2.03 acres this property is 75 % hidden from the road by trees it has rurral veiws 5 min away from golfing skiing 20 min away from Collingwood the zoning allows for 2 houses to be built on the property so bring along your loved ones to be close to you but not in the same house. *For Additional Property Details Click The Brochure Icon Below* (id:47351)
14 Barbara Avenue
Oro-Medonte, Ontario
Location, Location, Location With Additional Bonuses / Incentives. Situated centrally between Barrie and Orillia at the bottom of the 7th Line and just off Lakeshore Road E., is this mostly cleared residential lot waiting for your new home plans to unfold. With a mostly cleared lot, a deeded shared well, and the removal of an older 514 sq. ft. seasonal cottage (ie. no Development Charges(DC)??? / to be verified by Buyer), this site is ready to break ground and build. With only steps to Lake Simcoe, minutes to Bayview Memorial Park and the boat launch at the 9th., easy access to / from with a Fly-Over on Hwy. 11 on the 7th., the Rail Trail for walks with Man's Best Friend, convenience shopping close-by, natural gas and cable / internet on the street.... It's a Pretty Easy Choice for your residential future. (id:47351)
66 Progress Drive
Orillia, Ontario
Discover an exceptional opportunity on Progress Drive in Orillia with M3 industrial zoning. Boasting approximately 100 feet of frontage, this prime location is situated directly behind a well-established restaurant. This versatile property opens doors to a multitude of possibilities, including business or professional office spaces, light and medium industrial operations, contractors' yard, and landscapers' yard. Please note that any development charges, culvert fees, and HST are additional to the purchase price. Don't miss out on this rare and promising investment opportunity! (id:47351)
3 & 4 - 620 Dundas Street E
Belleville, Ontario
Up To 2,862 Sf Commercial Units for Lease. New Building already complete to have interior finished to suit. Landlord will finish interior to base building standards. Good Opportunity for Pharmacy / Medical / Dental Office or other. Great Exposure on Dundas St E /Hwy 2. High traffic area with AAA Fast Food Anchor Neighbours. New QSR restaurants (Starbucks, Dominos, Popeyes) already moved in with 2 drive-thrus. Grocery store and two daycares nearby in the complex. Ample Parking (Shared). Surrounded By Old and New Residential Development. New Residential Proposed Across the Street. Developing area. Please Review Available Marketing Materials Before Booking A Showing. (id:47351)
9 Rattenbury Street
Central Huron, Ontario
Unlock the potential of 9 Rattenbury Street, a premier turnkey investment in the heart of Clinton, Ontario. This property delivers robust rental income, reliable long-term tenants, and a well maintained building, making it ideal for both experienced investors and newcomers to real estate. It features a 1-bedroom apartment upstairs and a flexible multi-purpose unit on the main floor, each with private outdoor access and ample parking. Upgrades, including a modernized front facade, gas furnace, and central air conditioning, ensure contemporary comfort and hassle-free management. Located steps from Clintons vibrant downtown, it offers convenient access to shops, schools, restaurants, and services. Positioned in Huron County, its a gateway to Lake Hurons scenic shores, outdoor adventures, and the regions rich agricultural and cultural heritage. Whether you opt to live in the upper unit and rent out the main floor or keep it fully leased, 9 Rattenbury Street promises a strong cap rate and lasting value. Contact your REALTOR today to arrange a viewing and seize this outstanding opportunity! (id:47351)
396 Henry Street
Brantford, Ontario
20,000sf industrial space, 1.2 kms from Highway 403 Garden Ave interchange. Sprinklered 24’8 height under beam warehouse with two dock doors and one 14ft tall drive-in door. Radiant tube heaters at docks doors and forced air blower in warehouse. Finished area includes: Open Reception/ bull pen area, small 2nd floor private office, 2 shop offices, female bathroom, lunchroom with kitchenette, male washroom (2 stalls, 1 urinal). Flexible, General Employment zoning. (id:47351)
Three - 1150 Frances Street N
London East, Ontario
Very attractive cost effective office leasing opportunity in east London. $12.00 per sq ft Gross includes CAMT and utilities. Zoning allows for general office, medical dental office, & retail uses. Approx 20 on-site free parking spaces & street parking. 2nd floor space total is approx 9,351 sq ft of bright naturally lit office space (no elevator). Space can be demised to offer approx 4,000 sq ft & 2,000 sq ft. (id:47351)
Two - 1150 Frances Street N
London East, Ontario
Very attractive cost effective office leasing opportunity in east London. $12.00 per sq ft Gross includes CAMT and utilities. Zoning allows for general office, medical dental office, & retail uses. Approx 20 on-site free parking spaces & street parking. 2ndfloor space total is approx 9,351 sq ft of bright naturally lit office space (no elevator). Space can be demised to offer approx 4,000 sq ft & 2,000 sq ft. (id:47351)
825 Riverside Drive
London North, Ontario
Beautiful Estate sized lot(122ft x 157ft) near Springbank Park, a charming 2.5 storey 4+1 beds, 3 bath home offers timeless charm and exceptional living space in a highly desirable location. Just steps from Thames Valley Golf Course and the pedestrian bridge to Springbank Park, and only a 10-minute drive to downtown London, this property combines serenity with convenience. Inside, you'll find spacious principal rooms with soaring ceilings, abundant natural light from large windows, and rich natural wood trim and doors throughout. The main floor features a cozy family room with a gas fireplace and custom Oak wet bar, perfect for entertaining as well as a convenient laundry room. The kitchen boasts classic Oak cabinetry, a center island with Jenn-Air stove, built-in oven. Upstairs, generous-sized bedrooms provide comfort and privacy, while the third-level loft offers flexible space for a home office, studio, or additional living area. Enjoy the outdoors on the newer covered deck or take a dip in the inviting backyard pool, ideal for relaxing summer days. Windows(2015),New A/C(2022), Pool pump (2025), Basement renovation -1 additional bedroom with full bath(2019), new kitchen faucet(2025), 2nd floor Hallway and stairs (2025) and new dishwasher(2025). This is a rare opportunity to own a well-maintained character home in a premier London location. (id:47351)
506 Princess Street
Kingston, Ontario
506 PRINCESS STREET, KINGSTON is now available FOR LEASE of the ENTIRE BUILDING or INDIVIDUAL FLOORS! This prime landmark property currently operates as a bar and restaurant; however, the space could be adjusted to accommodate a variety of office, retail, and other commercial uses. Site improvements on this unique site boast a variety of exceptional exterior features, including a spacious front outdoor patio area, a cabana bar and a large rear deck area. The building offers a rentable area of 9,780 square feet, distributed across four levels, each of which can operate independently or as part of the whole bar. The breakdown of the interior spaces includes the Main Floor, which measures 3,340 square feet and features a commercial kitchen and the core restaurant/bar space. Second Floor: 2,290 square feet, dedicated to bar space. Third Floor: 945 square feet, suitable for various uses. Basement: 3,205 square feet, also dedicated to bar area. Each floor is equipped with approved washroom facilities, ensuring convenience and compliance with regulations. This well-located venue is situated in a bustling Uptown/Student area with numerous new developments and existing student accommodations. Its prime location makes it an attractive option for businesses catering to a vibrant and dynamic community. The Asking Rent of $19.50/sq. ft. is net and carefree to the landlord. with TMI expenses to be confirmed. Please feel free to contact the listing agent to arrange a viewing. FLOOR PLANS IN DOCUMENTS. TENANT ALLOWANCE NEGOTIABLE. (id:47351)
387 King Street E Unit# 201a
Kitchener, Ontario
Newly built 2nd floor retail space for lease available immediately! Unspoiled space ready for your architectural touch! 14 foot ceilings, lots of windows, Elevator, Adequate parking,62 Residential units, Divisible to 2000 sqft, 4000 sqft, 6000 sqft, 8000 sqft and 10489 sqft. Main floor tenant B&T Super market. Steps to public transport and LRT. Average daily traffic count is 12,405. Please see the Sales brochure. (id:47351)
182 Lot 5 Homewood Avenue
Trent Hills, Ontario
WELCOME TO HOMEWOOD AVENUE, McDonald Homes newest enclave of custom-built bungalow homes on over 230 ft deep lots with views of the Trent River and backing onto the Trans-Canada Trail! Numerous floor plans available for Purchaser to choose from, to build on any remaining lots. With superior features & finishes throughout, the "CASCADE" floor plan offers 3 bedrooms on the main floor with almost 1400sq ft open-concept living, perfect for retirees or families! Gourmet Kitchen boasts beautiful custom cabinetry with ample storage, pantry and sit-up Island. Patio doors leading out to your rear deck where you can enjoy your morning coffee. Large Primary Bedroom with Walk-In closet & 4 pc ensuite. Well sized second and third bedrooms to keep everyone on the same floor, or one can be used as a den or office. Option to finish lower level to expand space even further. Two-car garage with direct inside access to foyer. Includes quality Laminate or Luxury Vinyl Tile flooring throughout main floor, municipal water/sewer & natural gas, Central Air, HST & 7 year TARION New Home Warranty! 2026/2027 closings available. Located near all amenities, marina, boat launch, restaurants and a short walk to the Hastings-Trent Hills Field House with Pickleball, Tennis, Indoor Soccer and so much more! **EXTRAS** Photos are of a different build in subdivision and some are virtually staged. (id:47351)
315 Nelson Street
Barrie, Ontario
Welcome to 315 Nelson St, a charming newly renovated back split in the heart of Barrie Grove East. This home boasts a fantastic floor plan, starting with a bright eat in kitchen equipped with stainless steel appliances. Enjoy a spacious living room with 2 walk outs leading to a fully fenced yard. 3 full bathrooms, an attached garage with entrance to house. Open concept kitchen with an attached walk in pantry, The lower level is fully finished with a bedroom and bathroom. New roof 2020, new windows 2019, interior fully renovated 2023. Minutes to hospital, schools, Georgian College, Bus routes, amenities, Highway 400 and downtown. (id:47351)
170 Fair Street Unit# Bsmnt
Ancaster, Ontario
Grab your opportunity to live in a brand new 2 bedroom basement apartment located in the Ancaster Meadowlands neighbourhood! Professionally renovated with permits, this spacious unit offers easy maintenance laminate flooring, assuring a clean and fresh living space. The comfort begins with a well-lit, new concrete pathway leading to the separate side entrance. The inside stairway to the unit is short and easy, open and expansive with lots of head space to move comfortably. Relax in this well designed, open concept kitchen and living/dining areas. Two spacious bedrooms each offer amply sized closets, as well as proper egress windows which provide safety and allow LOTS of natural light to shine in! A brand new 3-pc bath has a storage vanity and an easy-care walk-in shower. Extra storage space and the high ceilings round out the comfort. A stacked, in-suite laundry provides extra convenience. All white cabinetry and appliances include a dishwasher, fridge, and new stove. This is an owner occupied & smoke free home with ample street parking. Last bonus is the fact that ALL utilities, heat, A/C, water and WIFI are included in the rent. Call to book a viewing before it's gone! RSA (id:47351)
3230 Mainway Unit# 2-3
Burlington, Ontario
Very well maintained building with fantastic exposure onto Mainway. Clean warehouse with 10 truck-level loading doors. Clear height from 16'-20'. The building features very nice, functional office space and a wooden roof deck, providing thermal and acoustic insulation, moisture resistance, and aesthetic appeal. Available January 2026. (id:47351)
3230 Mainway Unit# 2
Burlington, Ontario
Very well-maintained building with fantastic exposure onto Mainway. Clean warehouse with 6 truck-level loading doors. Clear height of 16'. The building features nice, functional office space and a wooden roof deck, providing thermal and acoustic insulation, moisture resistance, and aesthetic appeal. Available January 2026. (id:47351)
3230 Mainway Unit# 1
Burlington, Ontario
Very well-maintained building with fantastic exposure onto Mainway. Clean warehouse with 8 truck-level loading doors and 1 drive-in door. Clear height of 16'. The building features very nice, functional office space and a wooden roof deck, providing thermal and acoustic insulation, moisture resistance, and aesthetic appeal. Available January 2026. (id:47351)
3230 Mainway
Burlington, Ontario
Very well-maintained freestanding building with fantastic exposure onto Mainway. Clean warehouse with 18 truck-level loading doors and 1 drive-in door. Clear height ranges from 16'-20'. The building features very nice, functional office space and a wooden roof deck, providing thermal and acoustic insulation, moisture resistance, and aesthetic appeal. Available January 2026. (id:47351)
3230 Mainway Unit# 3
Burlington, Ontario
Very well-maintained building with fantastic exposure onto Mainway. Clean warehouse with 4 truck-level loading doors. Clear height of 20'. The building features nice, functional office space. Many amenities nearby, as well as easy accessibility to Highway 403 via Walkers Line or Guelph Line. Available January 2026. (id:47351)
3230 Mainway Unit# 1-2
Burlington, Ontario
Very well-maintained building with fantastic exposure onto Mainway. Clean warehouse with 14 truck-level loading doors and 1 drive-in door. Clear height of 16'. The building features very nice, functional office space and a wooden roof deck, providing thermal and acoustic insulation, moisture resistance, and aesthetic appeal. Available January 2026. (id:47351)
1 - 22 Alma Street
Kincardine, Ontario
Proudly presenting Parkside Woods, 22 Alma Street lot 1 - vacant, serviced, lot. Located within a to-be-built boutique subdivision development in Inverhuron, this property is incredibly located on the doorstep of Inverhuron Provincial Park and Bruce Power, providing exciting and diverse opportunities. Surrounded by nature and serenity this 1/2 acre lot offers multiple, custom, to-be-built options that can be explored with the developers, and their agent. (id:47351)
170 Spruce Ridge Road
Ottawa, Ontario
Unlock the Potential of 10 Acres Your Vision Starts HereLooking for the perfect piece of to build your dream home. This parcel of prime, buildable land offers limitless possibilities.Nestled in a peaceful yet accessible location, this expansive lot combines natural beauty with practical convenience. Whether you're an investor, developer, or future homeowner, this is your opportunity to create something truly extraordinary. (id:47351)
77 Montrose
South Bruce Peninsula, Ontario
Your chance to own your own Island on the Bruce Peninsula. Introducing 77 Montrose Island is a prime 8 acres (more or less due to water level fluctuations) on one of the Great Lakes "Lake Huron", Own a piece of Canada! Quick easy access by boat from the mainland in Oliphant. Launch your boat (fees apply) and you are there within 5 mins. Beside Cranberry Island and the mainland is visible from the lot. Enjoy Oliphant and the Fishing Islands and be a proud owner of one!!! The lot offers access on the Northwest side and the South side! Shallow flat shoreline for viewing the stunning sunsets! (id:47351)
13 - 7181 Yonge Street
Markham, Ontario
** World On Yonge ** Complex At Yonge St/Steeles Ave* (At the Court-Yard Facing Outside),Fabulous Luxurious Finished Retail Unit With Its Own Washroom and sink, Part Of Indoor Retail With Shopping Mall, Bank, Supermarket, Restaurants & Directly Connected To 4 High Rise Residential Towers, Offices & Hotel. Location For Retail Or Service Business. Ample Surface & Visitors Underground Parking. Close To Public Transit, Hwy & Future Subway Extension. Ready To Start Your Business At Great Prices. (id:47351)
601 - 314 Central Park Drive
Ottawa, Ontario
Don't miss out on this rare gem in the heart of the city! This 2 Bed, 2 Bath, and Den condo is truly one of a kind (983 sq ft approx). The great layout and excellent floorplan make for a spacious and inviting living space and functional kitchen with granite countertops. Enjoy the natural light pouring in through the abundance of windows, as well as a private balcony perfect for quiet mornings or entertaining guests. The two generously sized bedrooms and versatile den provide plenty of room for all your needs. Conveniently located just minutes from the Merivale strip, you'll have easy access to shopping, restaurants, and more. The Civic hospital, bike/walking trails, and public transit are all within reach, making this the perfect location for anyone on the go. (id:47351)
25 - 4899 Plank Road
Bayham, Ontario
Welcome to Otters Edge Estates, an exclusive adult community designed for those aged 55 and older, offering YEAR-ROUND living tailored to the retiree's lifestyle. This 2-bedroom, 1-bathroom mobile home with the potential of 2 more bedrooms and/or a sunroom. Its spacious open-concept kitchen/dinette and living room area make for a welcoming and comfortable living space. Nestled at the entrance of the estates, it boasts views of nearby farmers' fields and a picturesque forest behind. Just minutes from the stunning Port Burwell beach and the shores of Lake Erie. This home is part of the Otter's Edge Estates community, offering access to amenities and services to enrich your retirement years (visit www.ottersedgeestates.ca for more details). For those seeking tranquility, the property provides the perfect outdoor space. If you're in the mood for a leisurely stroll, you can explore down to the Pavilion and boat launch, leading to Otters Edge Creek, where you can indulge in the beauty of the great outdoors. The financial aspects for this property are a monthly lot fee of $850 plus an additional $90 per month for water. If you're looking for a harmonious blend of comfort and serene natural surroundings, this property is an ideal choice. (id:47351)
38 Magnificent Way
Hamilton, Ontario
Welcome to your dream home in the heart of Binbrook! This beautifully designed 3-bedroom, 3-bathroom modern townhome offers the perfect blend of style, space, and comfort. Featuring an open-concept layout, high-end finishes, and abundant natural light, its ideal for both relaxing and entertaining. The gourmet kitchen boasts sleek cabinetry, stainless steel appliances, and a spacious island. Step outside to your private backyard oasis - complete with a large deck, perfect for hosting summer BBQs, gatherings, or simply unwinding after a long day. Located in one of Hamilton's most desirable communities, you'll enjoy close proximity to parks, shopping, dining, and everyday amenities - all while enjoying the charm and tranquility of Binbrook. Dont miss your chance to own this exceptional home - book your private showing today! (id:47351)
V 16 W 6 - 1020 Birch Glen Road
Lake Of Bays, Ontario
Own your Muskoka getaway in Villa 16 at The Landscapes with Week 6 every year typically early February perfect for winter adventures and cozy fireside retreats. This luxury fractional ownership also includes 4 additional floating weeks each year, giving you flexibility to enjoy all four seasons in this stunning Lake of Bays setting. This beautifully appointed 2-bedroom, 3-bathroom villa features a gourmet kitchen, stone fireplace, elegant primary suite with spa-inspired ensuite, and spacious living areas ideal for entertaining or relaxing in comfort. Step onto your private deck to soak in the peace and natural beauty of Muskoka. As an owner, you'll enjoy access to premium resort-style amenities including a clubhouse, boathouse, beach, outdoor pool, hot tub, and more. Everything is professionally managed, so you can enjoy your time without the worry of maintenance or upkeep. This is your chance to experience Muskoka living at its finest whether it's skating on the lake, paddling in the summer, hiking vibrant autumn trails, or relaxing by a warm fire in spring. Remaining weeks for 2025 , Sept 19 and Dec 12. 2026 weeks are Feb 6th, June 19th, July 31st, Oct 2nd and Dec 25th. Imagine a Christmas break at Landscapes. (id:47351)
9 Hiscott Drive
Hamilton, Ontario
Welcome to this meticulously maintained and beautifully appointed townhome offering true freehold ownership - no condominium or POTL fees. From the moment you step inside, pride of ownership is evident through the pristine condition and thoughtful upgrades throughout. Featuring 9-foot ceilings, upgraded flooring, a naturally toned color palette, and an open - concept layout, the main living space is both bright and inviting. Large windows and a walk - out to the private terrace provide an abundance of natural light and the perfect setting for morning coffee, summer barbecues, or evening gatherings under the stars. The upper level boasts generously sized bedrooms, each with oversized windows and ample closet space, including a primary suite with a walk-in closet. A convenient upper-level laundry area offers additional storage and functionality. The ground level includes interior garage access and a versatile den area, ideal as a home office, study nook, or guest sleeping area. Located within walking distance to parks, top-rated schools, shopping, public transit, and more - this home truly combines comfort, convenience, and lifestyle. Don't miss this exceptional opportunity! (id:47351)
28 Island View Drive
North Algona Wilberforce, Ontario
History abounds here! From the soil that has sustained families from the 1800s until now.. to the barn boards that housed the livestock. This farm has been featured in several books that captured some of the farming techniques and the richness of life as it was. The house will need restoration and a revitalization of the square log would create a stunning showpiece of a home. The outbuildings have lots of life left in them and are (except for one) in very decent shape. Fields surround the home and barns and across the road is Golden Lake with an unopened concession that offers an opportunity to catch your supper from there. 24 hour irrevocable on offers required. Come enjoy life in the valley. (id:47351)
C-01 - 604 Queen Street S
Arran-Elderslie, Ontario
Of the three available Commercial spaces to lease, unit C-01 is well suited as a private Office, Clinic, Spa or? It has north facing windows overlooking Mill Drive and an interior entry via a foyer. Foyer is accessed from outside through a majestic archway. Monthly net lease includes TMI (Heat, Hydro, Water, Property Tax, Building Insurance and Snow Removal). HST will be applicable. This space will have its own private washroom, flooring and the walls will be painted. Landlord would consider rent plus improvements if new tenant requires any further renovations to be contracted. It is accessible, bright and secure. Location is ideal as not only is this new building right in the middle of Paisley, it's also central to all amenities and 2nd tier back from the Saugeen and Teeswater Rivers. Walking trails are close by for staff members who enjoy an active break-time. The Paisley Inn Residences building has been constructed to resemble its predecessor, the original Paisley Inn, which was a beloved icon for generations. Its central location in Bruce County served business well over the decades and once again Paisley is growing with 38 condo's also part of this development whose future occupants may also become patrons! Paisley is 22 km's from the Bruce Nuclear Power Visitor Centre, and a quick drive to the sandy beaches of Lake Huron. Local farmers markets, events, recreational activities and services makes the quality of life in Paisley very rich indeed. Move in 1 October!!!! (id:47351)
3034 Station Road
Howick, Ontario
Welcome to 3034 Station Road, Fordwich where luxurious country living meets thoughtful design and functionality on nearly 3.4 acres of beautifully landscaped land. This custom-built bungalow boasts over 3,000 sq. ft. above grade with accessibility in mind, offering wide hallways, doors, and a main-floor layout perfect for families or retirees alike. Inside, you'll find 4 bedrooms, 4 bathrooms, a gourmet kitchen with high-end appliances, and a sprawling dining area ideal for entertaining. The finished basement includes a massive rec room, extra bedroom, ample storage, and even a cold cellar. The heated attached triple garage and oversized workshop with separate heat, power, and water are a dream for hobbyists or entrepreneurs. Modern comforts include a high-efficiency propane furnace, central air, water treatment systems, partial generator, and smart layout with main-floor laundry and mudroom. Enjoy tranquil pond views, peaceful walking trails, and nature right outside your door, all while being minutes from the heart of Fordwich and nearby towns like Wingham and Listowel for shopping, schools, and healthcare. Whether you're raising a family, downsizing with style, or need space to grow your business from home, this stunning property offers unmatched versatility, privacy, and quality craftsmanship. Book your private showing today and discover everything this one-of-a-kind home has to offer! (id:47351)
