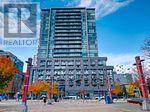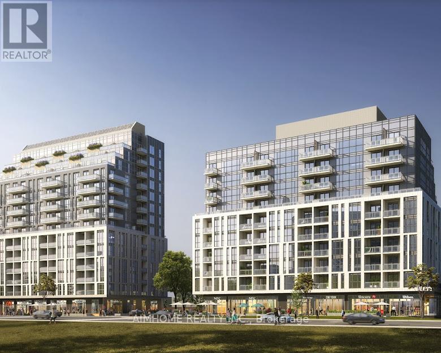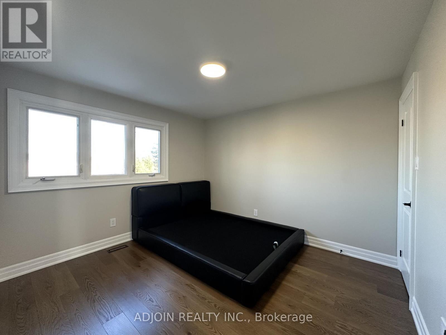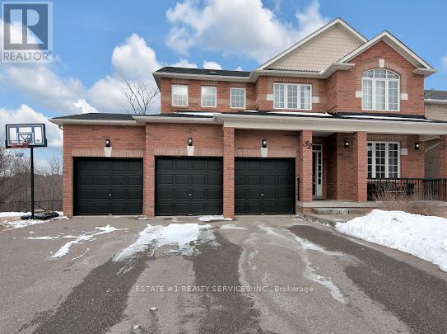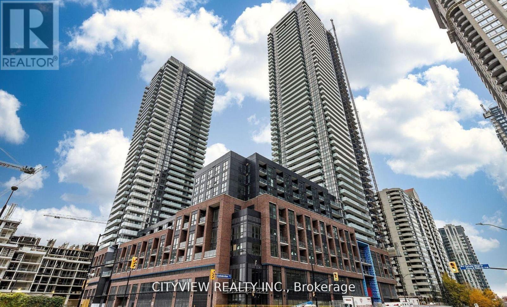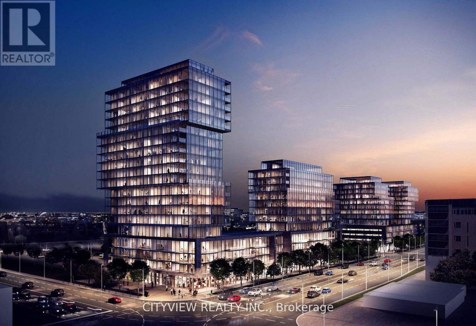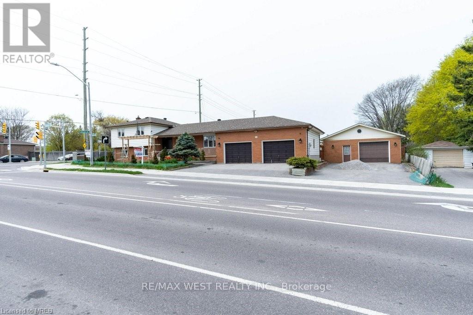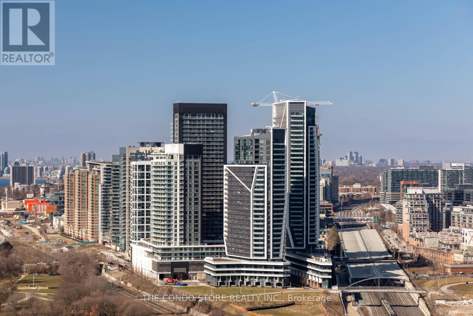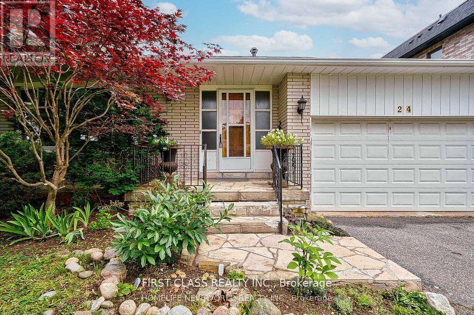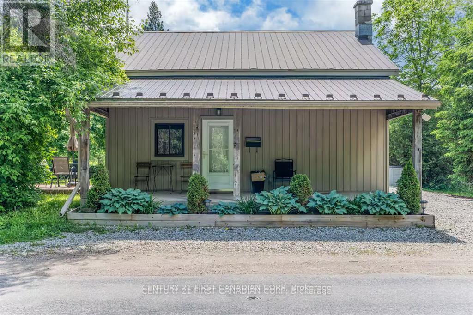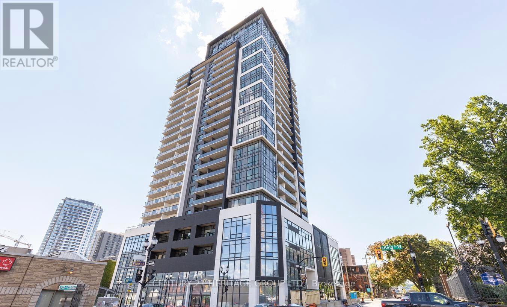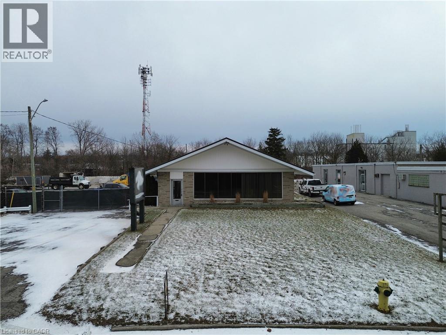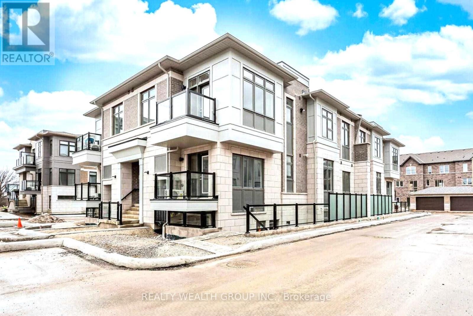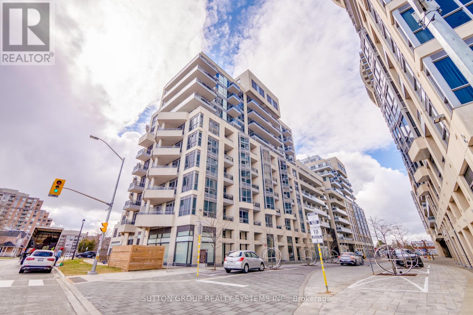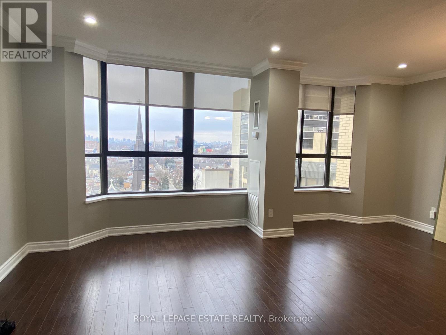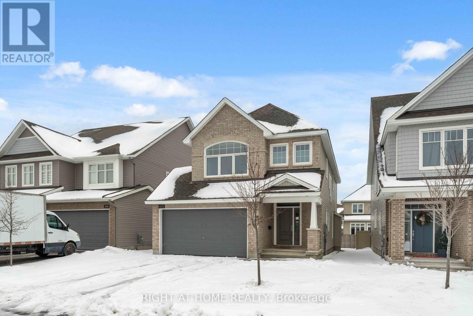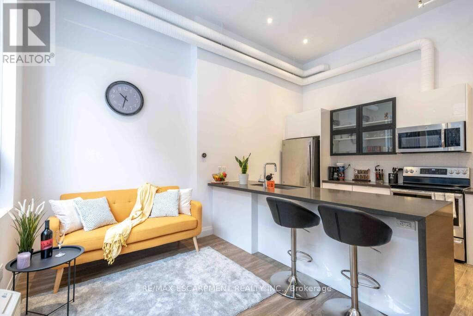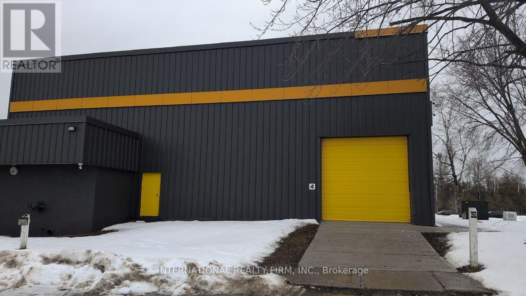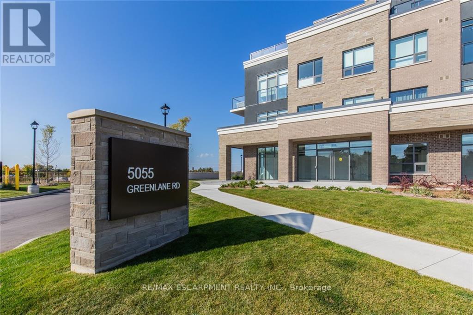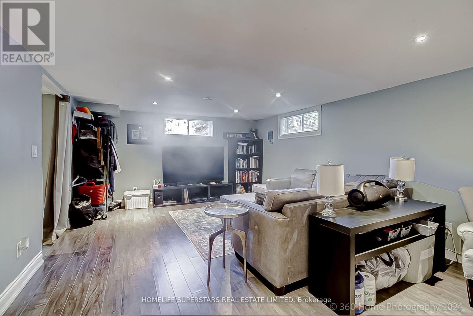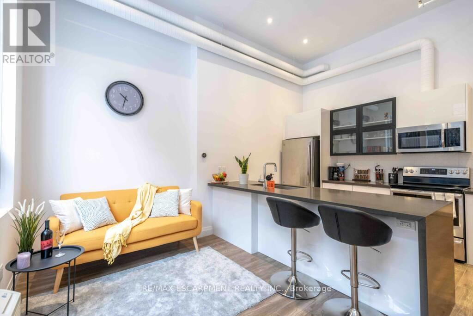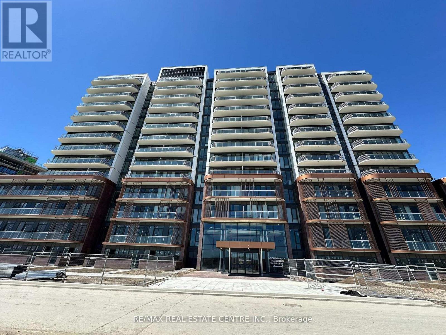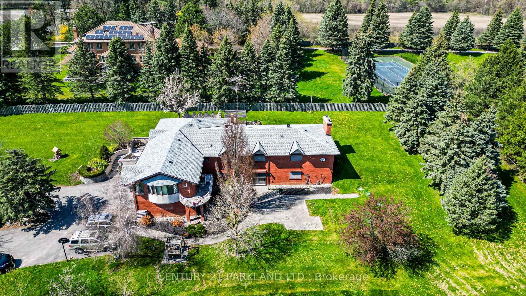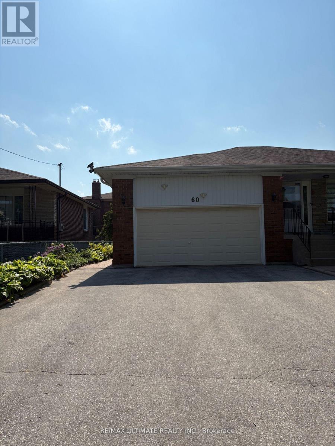1001 - 68 Abell Street
Toronto, Ontario
'" Price is for quickly sale" Amazing Nice And Bright 2 Bdrm Unit. Located In What Vogue Magazine Calls One Of The Hippest Neighborhoods In The World: Queen West. Features Include A Sun Filled Dining/Living Area, Spacious Bedrooms And Much More. Steps To Queen W +King W, Drake Hotel, 24 Hr Streetcar, Trendy Restaurants, Cafes And More! Quick Access To Hwy. Walk Score Is 95. Large Walk-In Closet. Laminate Throughout, Granite Counters, Stainless Steel. **EXTRAS** Stainless Steel Kitchen Appliances: Fridge, Stove, Dishwasher, Microwave/Hood Fan. Stackable Washer/Dryer, 1 Parking Included. (id:47351)
A910 - 3421 Sheppard Avenue E
Toronto, Ontario
A brand-new, never lived in, modern condo featuring a spacious and bright unit with a den that can be used as a second bedroom and a balcony. High floor with unobstructed views. Two full bathrooms. Located in the high-demand area of Sheppard & Warden, conveniently close to supermarkets, banks, restaurants, and TTC. Near Seneca College and Don Mills subway station, with quick access to Highways 401 and 404. (id:47351)
Room 1 - 3366 Mulcaster Road
Mississauga, Ontario
Fully Furnished and Newly Renovated Large Room with its own Bathroom and Parking (Ideal for Newcomer or Student) Bright and spacious private room with a private bathroom, located in a prestigious Erin Mills neighbourhood. This unit offers its own separate entrance and ample space for both sleeping and a dedicated living area. Features & Inclusions: Fully furnished with brand-new mattress and bedroom set, Large private bedroom, Private kitchen with personal-use fridge, All utilities included, including unlimited high-speed Wi-Fi, Laundry on the same level. Prime Location: Steps to Costco and T&T, Minutes walk to Bus Route 36 to University of Toronto Mississauga (UTM), Quick access to Highways 403, 401, and QEW. (id:47351)
32 River Rock Crescent
Brampton, Ontario
Huge house and land on sale in centre of Brampton !! 89 feet front hard to find !!!!RARE ,**Triple car garage**Second dwelling legal basment **plus extra land in highly sought after area **Ravine lot # Magnificeng 4 +2 bedroom Bedroom Premium Lot In Highly Sough After Fletcher Meadow Boasting Liv/Dining And Family Room.4 Spacious Rooms, 3 Car Garage , 9 Foot Ceiling , big renting potential of 7500 and portion of land to make another rental unit on main floor # hard to find Triple car garage and land with house in such highly sought after area (id:47351)
4807 - 430 Square One Drive
Mississauga, Ontario
Upgraded 2 bedroom 2 bath! Brand new "Night Sky" Floor plan at Avia1. This stunning 2 bedroom 2 Bath unit features 800 Sqft of indoor living and a large 184 Sqft Balcony with North West Facing Views. Unit features laminate flooring throughout with a spacious open concept living/dining room walking out to a large balcony. Modern kitchen with staintless steel appliances and centre island. Primary bedroom has a 3pc ensuite with mirrored closets. 2nd bathroom has a linen closet. Amenities include gym, party room, theatre room, yoga/meditation room, kids zone, games room and rooftop area. (id:47351)
309 - 1007 The Queensway
Toronto, Ontario
Brand new stunning two bedroom condo at the much sought after Verge Condo! Total 730 sqft. Laminate flooring throughout whole condo with modern finishes throughout. Modern kitchen with b/i appliances and quartz countertop. Spacious living/dining room with floor to ceiling windows. Large primary bedroom with closet and floor to ceiling windows. State-of-the-art amenities, including a fitness centre, kid's studio. Located at Queensway and Islington, you'll be steps from trendy restaurants, boutique shopping, scenic parks, and convenient transit. (id:47351)
146 Harvie Road
Barrie, Ontario
Detached Side-Split on Pool-Sized Corner Lot. Features a Large Attached Garage + Separate Detached Garage/Workshop (3 Garage Paking Spots). Open-Concept Main Floor Kitchen/Dining/Living. Main Floor Laundry. 200 AMP Service. Irregular Lot Approx.: 55.96 x 87.79 x 111.12 x 130 ft (GeoWarehouse). Basement Walkout to Garage. (id:47351)
707 - 50 Ordnance Street
Toronto, Ontario
Thoughtfully designed 2-bedroom, 2-bathroom residence offering 752 sq ft of interior living space plus a large northeast-facing balcony with clear, unobstructed views of the downtown skyline and surrounding parkland. This bright and functional layout features a modern kitchen with built-in appliances, clean contemporary finishes, and excellent separation between living and sleeping areas. Both bedrooms are generously sized, while the bathrooms are notably spacious - including an oversized, fully accessible primary washroom, offering exceptional comfort and flexibility rarely found in condo living. Enjoy all-day natural light and peaceful outlooks over multiple parks from your elevated vantage point, with no future obstructions. The expansive balcony extends your living space outdoors, ideal for morning coffee or evening relaxation with skyline views. Located in one of Toronto's most desirable and rapidly evolving neighborhoods, you're steps to the best of Liberty Village, King West, and the Fort York community. Nearby amenities and attractions include: Stanley Park, Coronation Park, and Fort York National Historic Site. Top-tier dining, cafés, and nightlife along King Street West. Everyday conveniences including grocery stores, fitness studios, and boutique shopping. Easy access to Lakeshore Boulevard, Gardiner Expressway, and dedicated bike lanes, Short connections to the Financial District, Entertainment District, and waterfront trails. Transit access continues to improve, with a new nearby subway station currently under development, further enhancing connectivity and long-term value. A rare combination of views, layout, accessibility, and location - this is an outstanding opportunity in a premier downtown neighborhood. (id:47351)
24 Markhaven Road
Markham, Ontario
Back-Spilt 4 Bdrms Detached & Well Maintained Property Located In The Heart Of Prestigious Unionville! Tile And Hardwood Throughout. Bright & Spacious, finish basement with bathroom, seperate entrance. Long driveway. Highly Desirable Location - Walking Distance To Schools, Parks, Unionville Main Street, Too Good Pond. Grocery Stores, Banks, Restaurants, Shopping All Nearby. Easy Access To Public Transit, Minutes To Hwy 7 & Hwy 404, Markham Stouffville Hospital, Angus Glen Golf Course. Situated In Great School District: Parkview Ps, Unionville Hs, St Augustine Chs, St. John XXIII Catholic Elementary School. (id:47351)
Unit B - 705 Conservation Drive
Waterloo, Ontario
Enjoy cottage living with city convenience in this fully furnished two-storey loft-style back-unit apartment on a quiet rural road near Waterloo, featuring 1 bedroom, 1 (3-pc) bathroom, a private yard on a 1.35-acre lot (great for gardening), optional front-unit rental for $1,980/month + utilities, about 10 minutes to UW/WLU and close to St. Jacobs Market/Boardwalk/Conestoga Mall/RIM Park/Laurel Creek, with a long-term family tenant preferred and stable income + strong credit required. Utilities will be shared based on occupancy and divided according to the number of people living in each unit. If the lease term is longer than 24 months, the landlord can remove the furniture upon request. The landlord is seeking a long-term family tenant with stable income and strong credit history. Showings are available to qualified applicants only. (id:47351)
1813 - 15 Queen Street S
Hamilton, Ontario
Enjoy Lake and City Views In This Functional 1 Bedroom Unit At Platinum Condos Located In Prime Downtown Hamilton Located On The Edge Of Hess Village. The Unit Features 9 Ft Ceilings, Open Concept Layout, Quartz Countertop, Kitchen Backsplash, Balcony With Unobstructed Views, & Your Own Private Laundry. Stay Connected With Bus Stop & Go Bus Stop Right At Your Doorsteps. Walking Distance To Hamilton Go Train Station, Jackson Square, Restaurants, Grocery & More. Short Commute To McMaster University, Mohawk College, and Hamilton Health Sciences Network Hospitals. The Building Is Within The Westdale Collegiate School Boundaries. Just Minutes Drive To Hwy 403 Into Toronto. The Building Offers Visitor's Parking & Bike Storage. One Private Storage Locker Included. Don't Miss Out On The Experience Of A Luxurious Urban Lifestyle In Downtown Hamilton. Parking Is Available At Additional Cost. (id:47351)
607 Bank Street
Simcoe, Ontario
Office space for lease located on the north end of Simcoe. Approximately 1400 sq ft being the perfect spot for an office/showroom with some space for storage. Layout is flexible as Landlord may modify to suit needs. Plenty of parking ensuring convenience for both employees/visitors and a space to put your signage. Please Note: ALL UTILITIES included! (id:47351)
501 - 40 Halliford Place
Brampton, Ontario
Perfect for Newcomers to Canada, LARGE Two Bedroom, 1 bathroom, 1 parking, Full Size Laundry. Spacious great room, with Modern Kitchen with stainless steel appliances, and a very Large island with a dishwasher. Excellent Location In East Brampton WALK FRIENDLY, and TRANSIT FRIENDLY Close To Public Schools, Parks, Shopping, Hwys 50, 427 & 407 (id:47351)
Sw-105 - 9191 Yonge Street
Richmond Hill, Ontario
Welcome to this exceptional executive 1-bedroom live/work condo in the prestigious Beverley Hills Condos, ideally located in the heart of Central Richmond Hill. This rare offering features a quiet south-facing exposure and two fully independent spaces, each with its own private entrance. The residential unit offers approximately 544 sq. ft featuring a spacious bedroom, a modern 3-piece washroom, and a sleek, contemporary kitchen with granite countertops, stainless steel appliances, and floor to ceiling windows. Enjoy 10-ft ceilings, hardwood flooring, crown moulding, wainscoting, and an abundance of natural light. The commercial space spans approximately 322 sq. ft., is zoned for multiple permitted uses, and features large windows, custom tile flooring, and a separate entrance-ideal for professionals seeking a seamless live/work lifestyle. Step outside to a large private terrace, perfect for summer BBQs and outdoor relaxation.Unbeatable location just minutes to Hwy 7, Hwy 407, Yonge Street Rapid Transit, GO Train, public transit, Hillcrest Mall, shopping, and restaurants. Perfect for entrepreneurs and young professionals looking to combine luxury living with business convenience. A rare gem-won't last long! (id:47351)
Ph3 - 280 Simcoe Street
Toronto, Ontario
Features: Bright south-west facing windows with unobstructed views, providing lots of natural light and privacy. Wood-burning fireplace in the main living area. High ceilings on the penthouse level with potential for further height increase. Spacious den with glass sliding door, perfect for an office or potential 3rd bedroom. Renovated kitchen, washroom, and ensuite with modern finishes. Private underground parking. Rooftop patio with stunning city views. Well-maintained, luxury building with excellent 24-hour security. Convenient location near hospitals, parks, universities, and transit. Utilities and cable included in condo fees, offering great value. Tenants have lease until April 30 2026. (id:47351)
632 Moonflower Crescent W
Ottawa, Ontario
Welcome to 632 Moonflower Crescent in the popular Findlay Creek community. This one-year-old Tamarack Windsor model offers 4 bedrooms and 3 bathrooms with a bright, functional layout.The main floor features an open-concept living and dining area with hardwood flooring and a gas fireplace. The chef's kitchen includes stainless steel appliances, quartz countertops, a large island, a pantry, and ample cabinetry. A powder room and direct access to the double garage and mudroom complete the main level.The second floor offers four bedrooms, all with hardwood flooring. The primary bedroom includes his-and-hers closets, a walk-in closet, and a 4-piece ensuite with double quartz vanity, soaker tub, and separate shower. A spacious second-floor laundry room adds convenience, along with three additional generously sized bedrooms and a shared 3-piece bathroom.The finished lower level provides a family room and additional storage.Located in a premium family-friendly area with great schools, parks, shopping, and transit nearby, including FreshCo, Canadian Tire, and restaurants. Book your showing today. (id:47351)
328 - 220 Dundurn Street S
Hamilton, Ontario
Experience modern luxury in this stunning 2-bedroom, 1-bathroom loft-style condo located in the sought-after Dundurn Lofts, nestled in Hamiltons upscale Kirkendall neighbourhood. Soaring 14-foot ceilings and expansive windows flood the space with natural light, creating an open and airy ambiance that's both stylish and functional. This beautifully designed unit features premium finishes throughout, including sleek flooring, high-end fixtures, and a contemporary kitchen perfect for entertaining. Enjoy the comfort of individual climate control and the convenience of in-suite laundry. Situated just minutes from the GO Station and with easy access to the highway, commuting is effortless yet the building is surrounded by mature trees and tranquil green space, offering the best of both worlds. Step outside and explore all that Locke Street has to offer trendy cafes, boutiques, and restaurants are just a short walk away. You're also moments from major shopping amenities like Fortinos, and close to McMaster University, McMaster Hospital, and Hamilton General Hospital. Perfect for professionals, investors, or anyone seeking urban convenience with a touch of nature. Don't miss your chance to own a piece of one of Hamiltons most desirable communities. (id:47351)
810 Technology Drive
Peterborough, Ontario
Functional 3,500 sq. ft. warehouse space available in Peterborough's established industrial corridor. Designed for efficiency, autonomy, and operational flexibility.This unit features a private, dedicated overhead door providing direct, exclusive access-bring deliveries straight into your own space and operate on your schedule. Come and go as you please with no shared loading constraints.The warehouse offers 24-foot clear ceiling height, heated and climate-controlled conditions, and an open layout suitable for light manufacturing, warehousing, trades, and specialized industrial uses.Conference rooms available on-site and rentable as needed-ideal for meetings, client presentations, or team coordination without committing to permanent office buildout. (id:47351)
312 - 5055 Greenlane Road
Lincoln, Ontario
Recently built 1 Bedroom condo comes with 1 parking spot, 1 storage locker and features a state of the art Geothermal Heating and Cooling system which keeps the hydro bills low!!! Enjoy the open concept kitchen and living room with stainless steel appliances, a breakfast bar and a spacious and bright primary bedroom. The condo is complete with a 4 piece bathroom, en-suite laundry and a private balcony with sunset views. Enjoy all of the fabulous amenities that this building has to offer; including a party room, modern fitness facility, rooftop patio and bike storage. Situated in the desirable Beamsville community with fabulous dining, shopping, schools and parks. 25 minute drive to downtown Burlington, 20 minute commute to Niagara Falls, you don't want to miss this opportunity! (id:47351)
47 Harlow Crescent
Toronto, Ontario
Excellent location! Great opportunity to live in prestigious and highly sought after popular, secluded & desirable neighborhood of Etobicoke! This vibrant neighborhood offers excellent schools, easy access to highways, TTC, incredible park system. Completely updated home! Huge 28Ft X 25Ft Garage. Finished Basement Complete With A Full Living Room, spacious bedroom , 3 Piece Bthrm and walk out from Bsmt To Yard . No Carpet in the house, Hardwood on main and second floor . Convenient main floor 2PC powder room. A good size Eat-In Kitchen W/Walk out to backyard. Extended paved driveway for extra parking. Corner rectangular (rarely found) lot home with the lot size 50ft X 150ft. No Side Walk !! (id:47351)
121 - 220 Dundurn Street S
Hamilton, Ontario
Experience modern luxury in this stunning 1-bedroom, 1-bathroom loft-style condo located in the sought-after Dundurn Lofts, nestled in Hamiltons upscale Kirkendall neighbourhood. Soaring 14-foot ceilings and expansive windows flood the space with natural light, creating an open and airy ambiance thats both stylish and functional.This beautifully designed unit features premium finishes throughout, including sleek flooring, high-end fixtures, and a contemporary kitchen perfect for entertaining. Enjoy the comfort of individual climate control and the convenience of in-suite laundry. Situated just minutes from the GO Station and with easy access to the highway, commuting is effortless yet the building is surrounded by mature trees and tranquil green space, offering the best of both worlds. Step outside and explore all that Locke Street has to offer trendy cafes, boutiques, and restaurants are just a short walk away. You're also moments from major shopping amenities like Fortinos, and close to McMaster University, McMaster Hospital, and Hamilton General Hospital.Perfect for professionals, investors, or anyone seeking urban convenience with a touch of nature. Dont miss your chance to own a piece of one of Hamiltons most desirable communities. (id:47351)
1002 - 220 Missinnihe Way
Mississauga, Ontario
Welcome to Brightwater II! Brand new 2 bedroom + den open concept unit located in the prestigious waterfront district of Port Credit. This sun-filled unit boasts of floor to ceiling windows, updated finishes, stainless steel kitchen applications and sleek island perfect for entertaining guests. Situated in the luxurious Brightwater community with access to parks, trails, and much more in the Port Credit village. Experience waterfront living at its finest just steps away from groceries, coffee, entertainment, restaurants, and Port Credit GO station. Enjoy walks by the lake and discover a lifestyle of luxury and convenience. (id:47351)
11559 Leslie Street
Richmond Hill, Ontario
This Executive Property is Being Sold Primarily for its Land Value. However, the Same Family has Occupied this Well-Maintained Custom-Built Residential Home for Decades. Excellent Opportunity for a Land Sale as the Property Consists of 4.2 Acres at the Northeast Corner of Leslie Street & 19th Avenue. Great Location in the Heart of Richmond Hill! Prime Land Offering with Strong Potential! Excellent Opportunity for End-Users, Builders, Developers & Investors. Buyers to Conduct their Own Due Diligence regarding Zoning and Present & Future. Permitted Uses as No Representations or Warranties Regarding Future Use or Redevelopment. (id:47351)
60 Westcroft Drive
Toronto, Ontario
All Inclusive & Available Now! Spacious & Private Furnished Lower Level 2 Bedroom Apartment, Perfect For One Or Two People, Just Move In & Enjoy! Private Side Entrance, This Comfortable & Cozy Home Features A Large Living Area W/Double Chair Sectional, Desk, Tv, Artwork, Potlights And Everything Else To Make Your Move Smooth And Effortless, Oversized Updated Eat In Kitchen W/Ample Storage, 2 Large Bedrooms, New Queen Size Brand New Bed & 3 Large Closets And A Window, Full 4 Piece Bath W/Soaker Tub, Complimentary Laundry Once A Week, Last But Not Least Don't Forget To Enjoy A Great Book In Beautiful Serene Backyard, Parking, Extremely Convenient Location, Steps To Lawrence Ave Shops, Many Schools Nearby Including U Of T & Centennial College, Minutes From Hwy 401, TTC, Hospital, Shopping. Available Immediately. Excellent Location. (id:47351)
