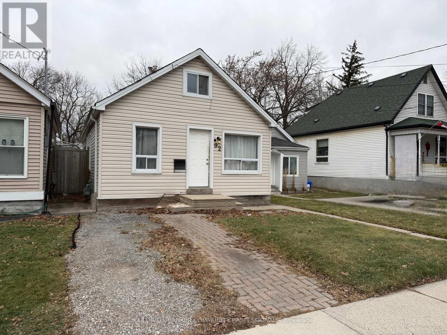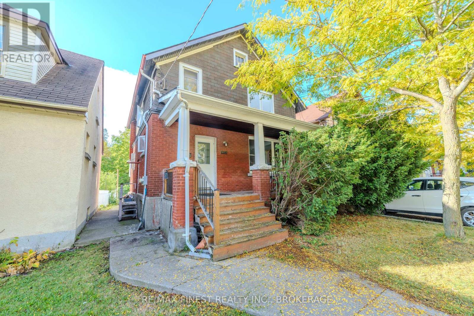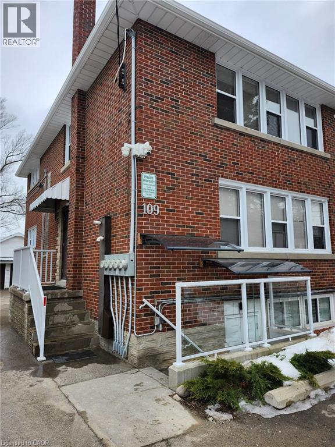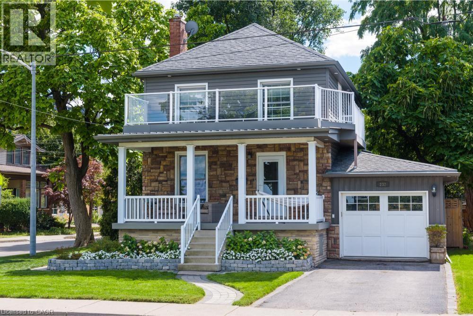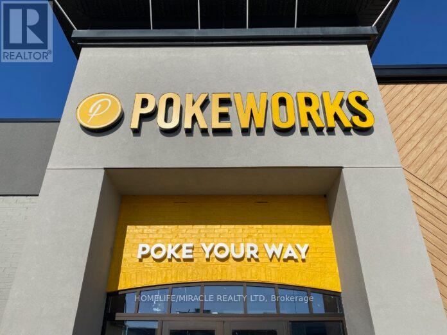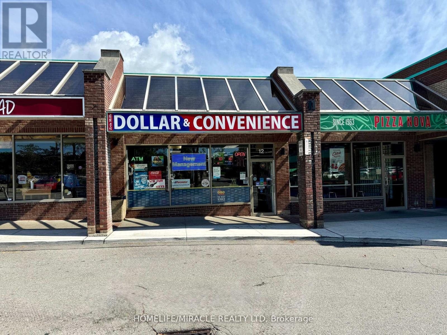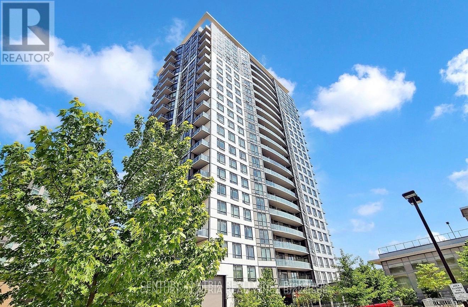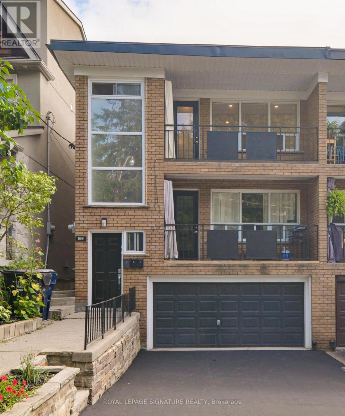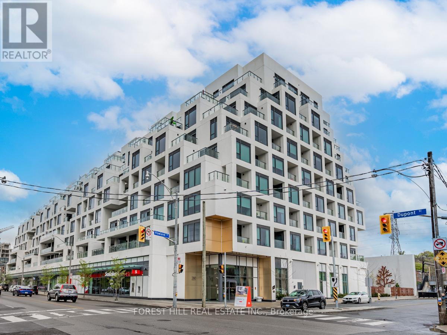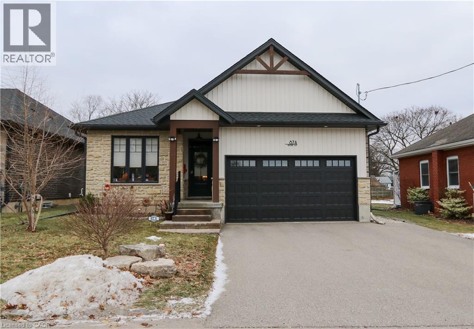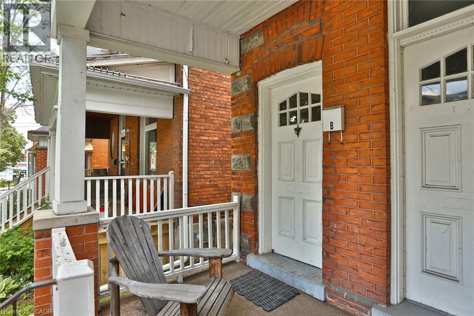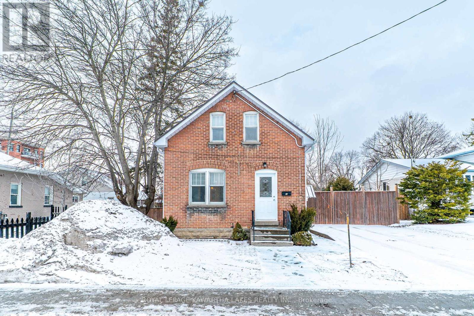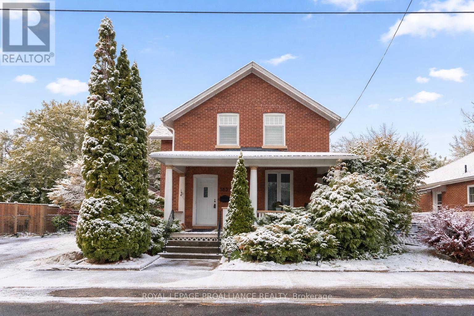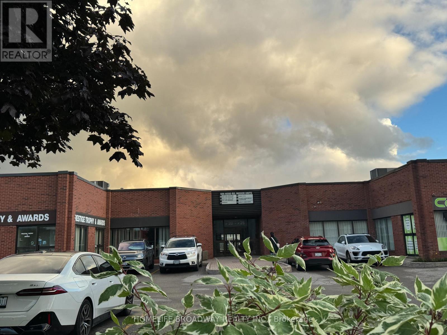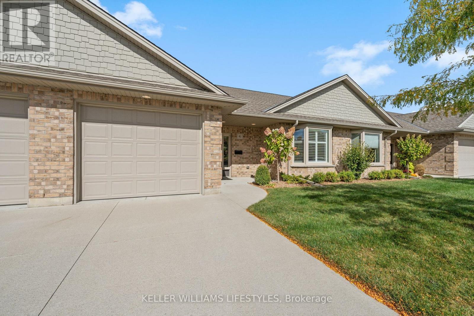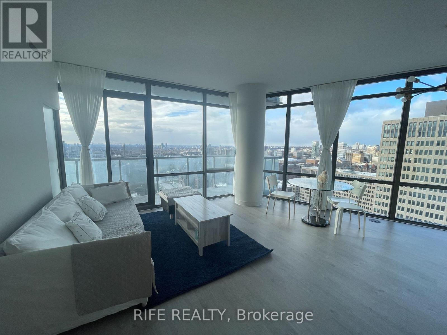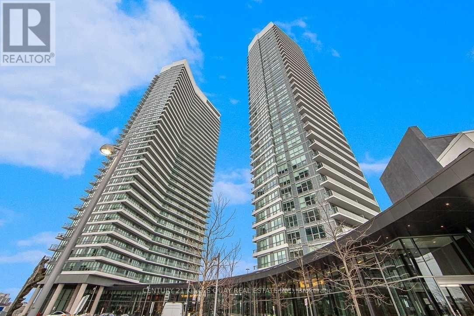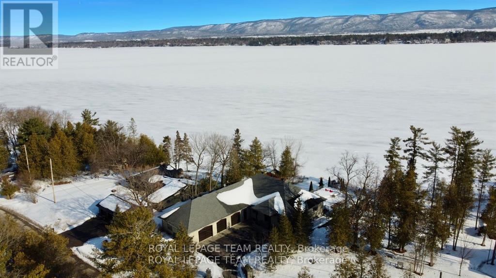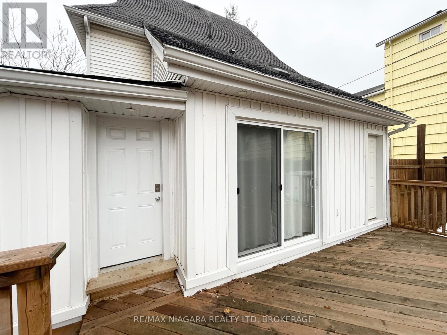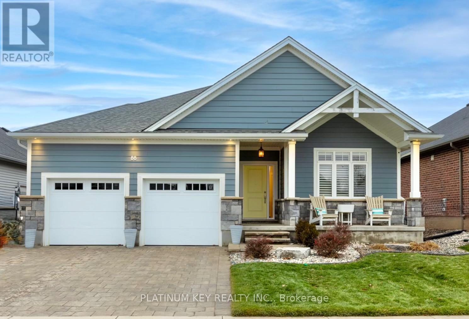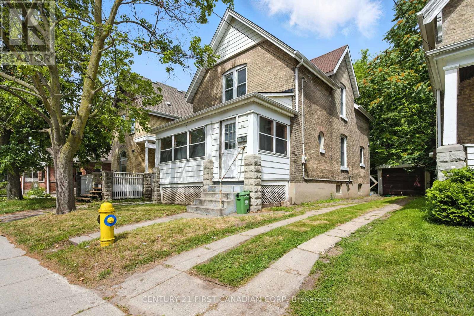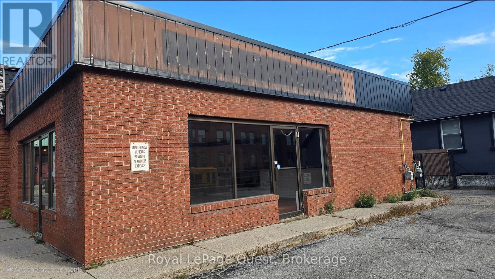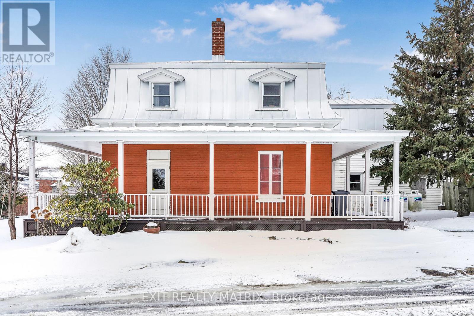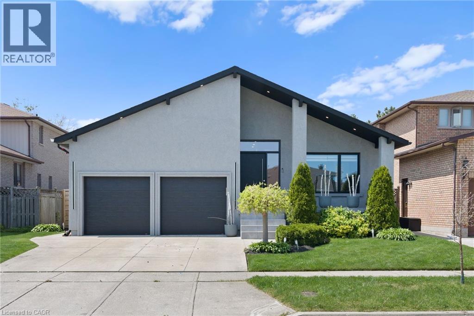92 East 24th Street
Hamilton, Ontario
This property presents a great opportunity as a starter home or investment. It offers four bedrooms above grade, with two situated on the main level and two additional bedrooms on the second floor. The main level includes a generous living room, an eat-in kitchen with convenient laundry area and 4pc bathroom. Includes private front parking, an unfinished basement providing ample storage space and a fenced-in backyard. Located in a handy neighborhood near schools, parks, public transit, and Concession Street shopping, the home also offers quick access to downtown and is in close proximity to the hospital. Awaiting some TLC to unlock the full potential of this home. (id:47351)
556 Brock Street
Kingston, Ontario
Non-Conforming Duplex in great downtown location. This student rental is in exceptional condition. Completely carpet-free main unit offers a large living room, functional kitchen with tons of cupboard space, dishwasher and granite countertops. The primary bedroom on the main floor is spacious and boasts a three-piece ensuite. The second floor has three large bedrooms with tons of light and four-piece bath. The rear unit has two bedrooms and a three piece bath with newer shower on the main floor. The lower level has a kitchen with granite countertops, ample cupboard space, stackable washer/dryer and a cozy living room. Separate electric metres. There is ONE parking space in a tandem car driveway that is SHARED with the house to the west. Additional parking is available for rent close by. Updates include newer roof, windows (2018), shower in the back unit (2020), new fridge in front unit (2025), new floors and paint in back unit (2022) and attic insulation. All tenants have leases until April 30 2026. (id:47351)
109 Bruce Street Unit# 2
Kitchener, Ontario
Welcome Home to This Beautifully Updated Studio Apartment in Kitchener! This bright and thoughtfully renovated studio offers a cozy, private retreat—perfect for a single professional seeking an affordable, peaceful place to call home. Enjoy a brand-new kitchen featuring modern cabinetry, quartz countertops, and stainless steel fridge and stove, complemented by new flooring, an updated bathroom, and brand-new California shutters throughout. Every detail has been refreshed with comfort and cleanliness in mind. Set within an extremely clean, purpose-built 4 plex, this unit offers a quiet lifestyle, with responsible neighbours and a strong sense of privacy. A private covered entrance directly from your front parking spot adds convenience, while a secure storage locker in the garage and onsite laundry round out the practical features. Located in a safe, well-established area of Kitchener, you’ll appreciate the close proximity to parks, shopping, eateries, public transit, and quick access to Highway 85 and the 401-making daily commuting and errands effortless. (id:47351)
232 Mountain Park Avenue
Hamilton, Ontario
Are you looking for an unbeatable view of the city of Hamilton and the entire Hamilton Bay area? Then this one is for you. This gorgeous and tastefully decorated home at 232 Mountain Park Avenue is on a desirable street at the edge of the escarpment. This stunner has an open concept main floor with a bright and beautiful living room, featuring a gas fireplace and an eat in kitchen. Just off the kitchen you will find a two-piece bathroom for your convenience. On the second level we have three generous bedrooms, and a spacious five-piece family bathroom. Doing laundry is easy here, as the laundry room is located on the second level – close to all the bedrooms! Off one of the bedrooms, you’ll find a spacious deck that overlooks the city. On a clear day you can see all the way to Toronto! The single car garage is currently used as a gym but can easily be converted back. With double doors leading to the backyard, this garage is a versatile space. Step out back to a large newly fenced yard with an impressive inground pool and a spectacular covered deck – perfect for hosting or dining el fresco. Just a close walk to shops, schools, Juravinski Hospital, the Wentworth stairs, walking trails or walk along the Brow. This is a rare opportunity to have an incredible backyard pool oasis and the most incredible City views out front. Don’t be TOO LATE*! *REG TM. RSA. (id:47351)
D1-B - 2465 Appleby Line
Burlington, Ontario
Thriving Fast-Casual Poke Restaurant for Sale Prime Location, Turnkey Opportunity!Step into a highly rated and fully operational fast-casual poke restaurant serving fresh, customizable bowls and sushi burritos. Located in a high-traffic area with strong footfall and established brand recognition, this is a turnkey business with growing revenues and a loyal customer base.Established Brand Part of a nationally recognized and fast-growing poke franchise known for premium ingredients and sustainability.Prime Location Situated in a busy commercial and residential area with excellent visibility and accessibility.Fully Staffed & Operational absentee ownership. Trained team in place; streamlined operations allow for semi-Modern Buildout kitchen setup. Stylish, contemporary interior with high-quality equipment, fixtures, and Growth Potential Opportunities to expand catering, delivery, local marketing, and community partnerships.Ideal for an owner-operator or investor looking to step into a profitable and growing segment of the fast-casual dining industry. (id:47351)
12 - 4099 Erin Mills Parkway
Mississauga, Ontario
Exceptional opportunity to own a profitable and well-established convenience store located in a high-demand, high-exposure area within a busy and rapidly growing plaza in Mississauga. This turnkey business offers consistent revenue, steady foot traffic, and a loyal customer base, making it an ideal investment for entrepreneurs or investors seeking a fully operational and income-generating business. The store has recently undergone over $40,000 in upgrades, including a newly added ~400 sq. ft. vape store at the back, creating a valuable additional revenue stream. The business is fully equipped with a modern Point of Sale system, CCTV security, Portlights, Amazon-Purolator parcel drop-off services, Bitcoin Machine, Western Union, ATM, and more. The store also benefits from exclusive rights for Tobacco, Lottery, and Vape sales within the plaza. Beer and wine sales are in high demand and generate strong sales and profits, boosting profitability.. The current lease runs until March 31, 2026, with a 5-year renewal option available. Gross rent is approximately $5,625/month + HST (including TMI), and utilities average around $1,000/month. The sale includes all equipment, including an 8-door walk-in cooler and 3-door freezer, offering a fully set-up, ready-to-operate business. Inventory is not included in the sale price and will be calculated separately. With its prime location, diverse income streams, and strong growth potential, this business represents a rare chance to acquire a well-managed, successful operation in one of Mississauga's most desirable commercial areas. An incredible opportunity for motivated buyers looking to step into a profitable business with multiple revenue sources and room for expansion. Serious inquiries only. Financial statements will be delivered after the accepted offer. All business information provided by the seller. (id:47351)
1004 - 195 Bonis Avenue
Toronto, Ontario
Spacious 2 Bed 2 Bath Condo Located In The Heart Of Scarborough. Comes Complete With 1 Parking And 1 Locker. Upgraded Kitchen, Laminate Throughout, Walk To Mall, Walmart, Banks And Many Other Amenities. A Must See! (id:47351)
Bsmt - 169 Bellefair Avenue
Toronto, Ontario
Welcome to this beautiful 1 bedroom suite in the heart of the Beaches! A short stroll to queen street and the waterfront. Practical and bright layout with large above grade windows, backyard access /usage, sensors temperature regulation, modern kitchen withS/S appliances, ensuite laundry and great functional layout! Nestled on a very quiet street, yet close enough to everything the beaches has to offer ! This is the location that has it all, just move in and enjoy! (id:47351)
201 - 280 Howland Avenue
Toronto, Ontario
Exceptional 1172 sq.ft. suite with exquisite layout in desired striking, beautiful "Bianca" Condo by Tridel. Walk-out to tranquil terrace with gas BBQ hook-up and waterline overlooking serene lush garden with mature trees, shrubbery and hydrangeas. Upgraded suite. Kitchen with huge island with waterfall, pantry and quartz countertops. Laundry with sink; 2 ensuite bathrooms and a powder room. Primary ensuite & powder room have all marble walls, counter & floor; wired for motorized blinds in every window; all closets with California closet organizers, hardwood engineered floors, keyless locks. Resort like roof top outdoor pool & patio with BBQ area, outdoor fire side lounge. Excellent amenities include party room w/DR, fitness centre, Yoga studio. Parking & locker included. Amazing location in the Annex close to all conveniences, TTC, shops, Restaurants, easy access to U of T. (id:47351)
87a Abigail Avenue
Brantford, Ontario
This beautiful bright bungalow was built with custom designer features and is located in the coveted Henderson survey. Featuring 2+1 bedrooms, 3 bathrooms,, offering 1989 total sq. ft. of finished living space. Open concept layout with 9' and 10' ceilings, enhancing the natural light. Custom trim work, wide plank engineered flooring , modern lights, wood beams (in living room) give you a modern farmhouse feel. Great home for entertaining with the big kitchen island and gourmet style kitchen. Walk out from dining area to back covered porch to bbq or enjoy the fenced yard. Living room and Master bedroom have exterior remote control blinds. Master bedroom has 3 piece ensuite plus a a good sized walk in closet . The spacious main floor laundry room has inside entry from the double car garage. Downstairs has a spacious living room, bedroom with a walk in closet and a 3 piece bathroom. While leaving ample space to finish an entertainment sized rec room or keep as additional storage. Cold room under front porch. (id:47351)
89 Burris Street Unit# B
Hamilton, Ontario
Welcome to 89 Burris Street, a 2-bed, 1 bath second floor unit with over 900sqft of living space nestled in Hamilton’s St. Clair area. This spacious unit features neutral broadloom throughout with ceramic tiles in the eat-in kitchen. Large living room with neutral décor, large bright windows & access to your balcony for entertaining! Two large bedrooms feature neutral grey walls, broadloom & closets. All Utilities included! Tenant refused access for room measurements. Rental App, Credit report and Employment letter required. (id:47351)
54 Glenelg Street W
Kawartha Lakes, Ontario
Charming 1 1/2-storey home located in the heart of Lindsay, offering 3 bedrooms and 1.5 baths. The main floor features a kitchen with walkout to the rear deck, a comfortable living room, and a 4 piece bathroom, all finished with durable laminate flooring throughout. Upstairs you'll find three bedrooms and a convenient 2-piece bath. Outside, enjoy a large back deck, fully fenced yard, and garden shed, ideal for kids, pets, or entertaining. Brick exterior and a private driveway with parking for up to four vehicles. Centrally located close to schools, shopping, and all the amenities Lindsay has to offer. (id:47351)
383 Mathew Street
Cobourg, Ontario
Charming c.1916 Jackson-Style home for Lease on a quiet street! - Available March 1st. Step into timeless character and everyday convenience with this full-home rental just steps from downtown Cobourg. This classic 2-storey brick home offers 3 bedrooms, 1.5 bathrooms, and beautiful wood floors throughout. A covered front porch provides a welcoming entry, while the fully fenced yard features established perennial gardens and a private outdoor space to enjoy. Inside, historic charm is thoughtfully paired with modern comfort, including central A/C and recently updated appliances such as a new fridge and dryer. Ideally located within walking distance to downtown shops, restaurants, parks, and Cobourg's waterfront, this home offers both character and an unbeatable lifestyle location. Available March 1st. Utilities in addition to lease rate. (id:47351)
20 - 505 Hood Road
Markham, Ontario
Move in ready, 948 sf luxury office space, conveniently located at the south west corner of Warden Ave and Hood Road, just south of 407 and east of 404 in the blooming, retails, commercial and residential neighbourhood of the City of Markham, large pylon signs at all entrances of the 505 Hood Road Plaza, ample parking on site, self contained unit with reception area, one (1) common room, one (1) CEO Office, three (30 small offices, one (1) pantry, one (1) 2-piece washroom, close to Hilton Hotel and Conference Centre, Markham Civic Centre, York University, Seneca College and Unionville High School, professionally managed by Atlantis Realty Services Inc. Ideal for company headquarter, professional office, medical clinic, tutoring school and studio. (id:47351)
6 - 5969 Townsend Line
Lambton Shores, Ontario
Welcome to Townsend Meadows, a 55+ exclusive life lease community located on the edge of Forest-offering the perfect blend of convenience and peace of mind. Enjoy low-maintenance living with a monthly occupancy fee, which includes lawn care, snow removal, and use of the community hall, giving you more time to enjoy the lifestyle you deserve.This bright and inviting 2-bedroom, 1.5-bath home offers 1,175 sq. ft. of thoughtfully designed living space. The open-concept layout features a spacious kitchen and dining area that flows into a comfortable living room-perfect for entertaining or relaxing. The attached single-car garage provides convenience and additional storage, while the concrete patio with gas connections offers the ideal space for outdoor dining or a cozy fire table. Set on a peaceful lot backing onto open farmland, this home offers beautiful country views and added privacy with no rear neighbours. Experience comfortable, low-maintenance living in a welcoming community designed to let you relax and enjoy every moment. (id:47351)
2903 - 832 Bay Street
Toronto, Ontario
Gorgeous Split 2 Bedroom Corner Unit At Burano Condos. 843 Sq Ft. 9'' Ceiling. Floor-To-Ceiling Windows And Wood Flooring Throughout. Wake Up To A Unobstructed North And West Panoramic Cn Tower And Downtown Views. Everything At Your Door Steps. 5 Min Walk To U Of T. Close To Bloor Shopping District & Yorkville, Financial District, Downtown Core. Students are welcomed.New Curtain and new floor , New Fridge, Furnished, Just Move In! (id:47351)
1708 - 115 Mcmahon Drive
Toronto, Ontario
Welcome to this beautifully designed unit at Omega on the Park condo. Offers modern living with an open-concept layout, sleek finishes, floor-to-ceiling windows that fills the space with natural light. Enjoy a contemporary kitchen, spacious living area, and access to premium building amenities in a vibrant, well-connected neighborhood. Conveniently located close to Public Transit, Highway, Shopping, Hospital, Schools. High end integrated kitchen appliances, quartz counters, marble tiled bathroom. One locker is included. (id:47351)
3886 Armitage Avenue
Ottawa, Ontario
This gorgeous 5 bedroom, 3 bathroom waterfront home is truly one of a kind. Enter into the foyer and immediately be taken away by the breath taking views of the hills across the stunning waterfront. The foyer opens up to the spectacular living room featuring a fireplace, 2 skylights and 2 large sliding doors leading out to the screened in deck. This grand living room is open to the eat-in kitchen featuring stainless steel appliance, built in wine racks, ample cupboard space and an addition sliding door leading out to the massive deck. On the main level you will also find the incredibly spacious primary bedroom featuring a walk-in closet, 4 piece ensuite, fireplace and additional sliding doors leading out to the deck. This is the perfect couples retreat in your very own home. On the lower level you will find a centrally built wet bar and home theatre, perfect for entertaining, along with addition sitting space, 4 bright bedrooms and a 6 piece bathroom. The 1800 sqft heated garage with high ceilings offers ample storage space and opportunity for car lifts. The most notable part of this one of a kind home is by far the outdoor space. Not only is the screened in deck, massive uncovered deck, and large yard a wonderful space to enjoy all to yourselves or host guests, but the in-ground infinity pool and sandy shore line is every outdoor lovers dream. Enjoy a day of boating on the Ottawa River from your very own private dock. The spectacular waterfront offers prime views of sunrise and sunset all summer long and year round sunsets that are truly remarkable. No detail was missed inside or out in the design of this stunning property. NEW IN 2025 : NEW ULTRA VOILET SYSTEM, REVERSE OSMOSIS SYSTEM, FRIDGE, MICROWAVE, WASHER, DISHWASHER,HEAT PUMPS, POOL COMPUTER, POWDER ROOM TOILET, 3 WATER SOFTENERS - ALL NEW THIS YEAR. (id:47351)
Unit 4 - 4701 River Road
Niagara Falls, Ontario
FULLY FURNISHED ALL-INCLUSIVE BACHELOR SUITE!! includes kitchen essentials, - this unit is a true turnkey living experience. Just a short walk to the Niagara Falls University, this fully furnished unit offers modern comfort and unbeatable convenience in the heart of downtown. Located in a well-maintained, secure building, the unit features energy-efficient LED lighting throughout, a bright open-concept kitchenette and living area-perfect for relaxing or entertaining. Rent includes heat, water, hydro, internet, parking, snow removal and building maintenance, offering true peace of mind. Tenant will enjoy a large private patio to relax or BBQ, perfect for socializing or unwinding outdoors. House is facing the majestic Niagara River, offering the serene views that elevate everyday living for your enjoyment. Situated just steps from restaurants, cafes, shopping, transit, schools, the library, parks, casinos, Clifton Hill, and Niagara Falls itself-this location offers the perfect blend of urban living and everyday comfort. Ideal for students and professionals seeking a worry-free rental in a prime location. (id:47351)
88 Collins Way
Strathroy-Caradoc, Ontario
Located in the Southgrove Meadows subdivision in Strathroy, adjacent to Caradoc Sands Golf Club, this exceptional 2+1 bedroom Bungalow with 3 full bathrooms offers an ideal blend of luxury, space, and convenience. The open-concept main floor features a bright living room with tray ceiling, a spacious dining area with patio door access to the covered 24' x 12' deck, and a beautiful kitchen with large centre island and tile backsplash. The extended primary bedroom is a true retreat, showcasing a tray ceiling, gas fireplace, private access to the covered deck and swim spa, a stunning 5-piece ensuite with soaker tub and glass-enclosed tiled shower, and a walk-in closet accessed through the ensuite. A bright second bedroom, 3-piece main bath, and laundry room with garage access complete the main level. The fully renovated lower level (2023) offers an impressive rec room with wet bar, dedicated gym, additional bedroom, 3-piece bath, bedroom, and abundant storage throughout. Outside, enjoy a fully landscaped, private, and fenced yard with mature trees, gas hookups for a fire table and natural gas BBQ, and a peaceful setting perfect for entertaining or relaxing. Built by Dwyer Homes in 2018, this home is ideally located close to schools, shopping, and amenities, with easy access to Highway 402 and an easy commute to London. (id:47351)
111 Wharncliffe Road N
London North, Ontario
GREAT OPPORTUNITY TO OWN THIS STUDENT RENTAL INVESTMENT PROPERTY! PRIME LOCATION RIGHT ON WHARNCLIFFE ROAD! EASY ACCESS TO PUBLIC TRANSIT AND DIRECT BUS ROUTE TO UWO AND DOWNTOWN LONDON. THIS TWO STOREY DETACHED HOME FEATURES 5 BEDROOMS AND 2 BATHROOMS. THE MAIN FLOOR FEATURES A BRIGHT LAYOUT WITH LARGE WINDOWS, AND HAS MOSTLY HARDWOOD AND LAMINATE FLOORING. FIRST AND SECOND LEVEL EACH FEATURE A 3 PIECE BATHROOM. ALL BEDROOMS ARE SPACIOUS AND NO SIZE BELOW 10 X 10. NO BASEMENT BEDROOMS AND BATHROOMS! THE EXTERIOR OF THE HOME HAS A PRIVATE DRIVEWAY THAT CAN ACCOMMODATE MULTIPLE CARS, HAS A DETACHED GARAGE FOR PARKING OR STORAGE AND A DEEP LOT WITH PLENTY OF ENTERTAINMENT SPACE. THIS IS YOUR CHANCE TO BUY THIS PROPERTY! PERFECT AS A STUDENT OR FAMILY RENTAL OR BUY FOR YOUR SON/DAUGHTER ATTENDING UNIVERSITY. THERE IS ALSO OPPORTUNITY TO ADD VALUE AND IMPROVEMENTS TO THIS HOME TO INCREASE YOUR RETURN EVEN FURTHER! (id:47351)
7 Colborne Street E
Orillia, Ontario
Prime downtown Orillia Commercial space, 980 sq ft retail plus 650 sq ft warehouse and storage, great exposure on busy intersection, ample parking, available fEB 1,2026, flexible terms. Base rent $15.00 per sq ft net rent, plus TMI (id:47351)
729 County Rd 18 Road
Hawkesbury, Ontario
Looking for a piece of history? Built in 1885, the Ste Anne manse has been lovingly restored. With original floors, moldings, windows, hardware and decorative ceilings every room in the home takes a step back in time. On the main level, a welcoming entryway, formal living room and formal dining room, den and home office area. A stunning kitchen with beamed ceilings, hardwood flooring, brick accent walls, stainless appliances and center island. Patios doors give access to a covered gazebo and back deck. Convenient butler stairway leads directly to the laundry room area. The main staircase with original banister leads to the second level with 4 generous sized bedrooms, a large landing perfect for a reading nook and a full bathroom with claw foot soaker tub and separate shower. An added bonus is a 52' x 32' heated workshop perfect for the hobbyist as well as for storage. An absolute must see! (id:47351)
17 Clearview Drive
Hamilton, Ontario
Nestled on a quiet, family-friendly street beneath the Escarpment, this exceptional custom renovated home impresses at every turn. Offering over 4,200 sq. ft. of luxurious living space, it showcases high-end finishes and impeccable design throughout. The thoughtfully designed layout includes 4+2 bedrooms, 4 bathrooms, and a private in-law suite with a separate entrance.From the moment you enter, the stunning foyer and illuminated staircase set the tone, serving as a striking architectural centerpiece. The chef's kitchen is truly a showstopper, featuring custom black cabinetry, leather-finished quartz countertops, an oversized island, and top-of-the-line appliances. The main level also offers an open-concept formal living and dining area, along with a spacious family room anchored by a custom fireplace.Upstairs, you'll find three generously sized bedrooms and two beautifully designed bathrooms, each complete with a freestanding tub and separate shower. The main floor also includes a fourth bedroom or home office, plus an oversized spa-inspired bathroom with conveniently located laundry.The finished basement spans approximately 1,600 sq. ft. and includes a private suite with its own kitchen, bedroom, and bathroom-ideal for in-laws, teenagers, or rental income. An additional area offers endless possibilities, including a home gym, office, or secondary living space.Step outside to a professionally landscaped backyard designed for year-round enjoyment. The 14-ft swim spa features four jacuzzi seats, a swim current, and temperature control-perfect for summer swimming and winter relaxation, with far less maintenance than a traditional pool. Enjoy a turn key home with all the major updates: Engineered hardwood flooring on the main and second levels, European front doors, gemstone stucco façade, new windows (2023), roof (2022), garage doors (2023), security cameras, and Google doorbell. A truly exceptional home-this is a must-see! (id:47351)
