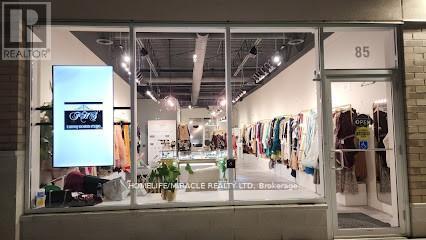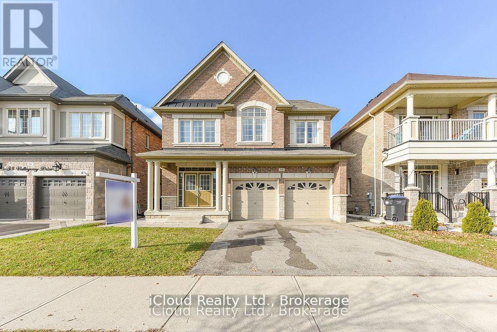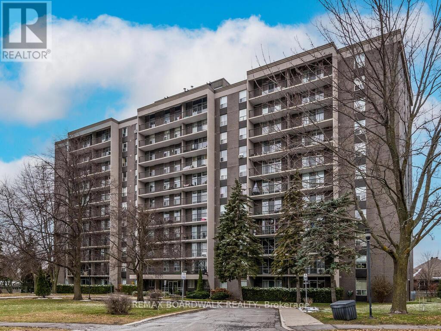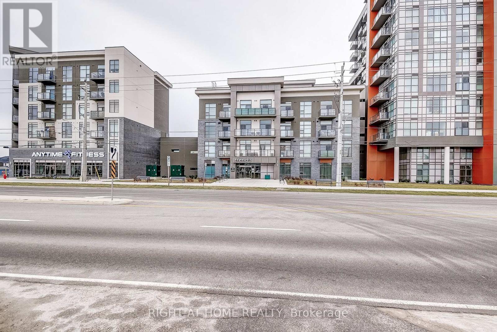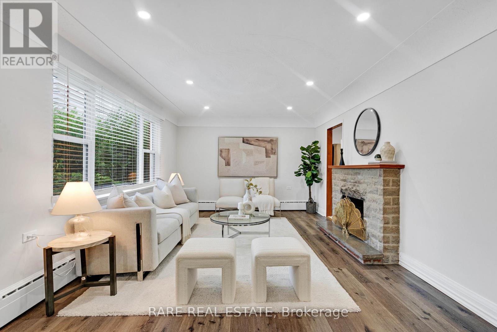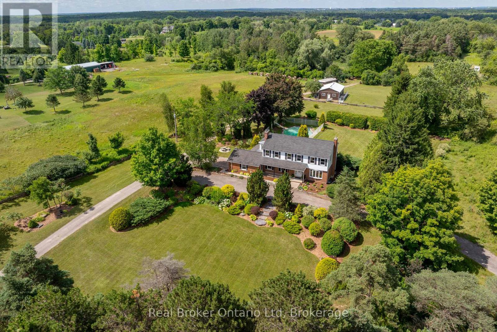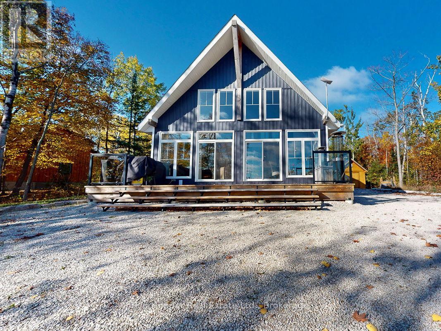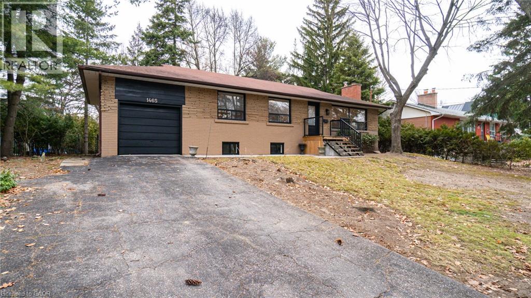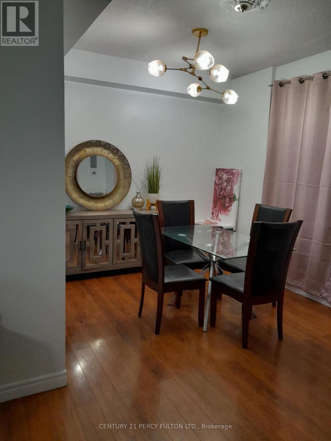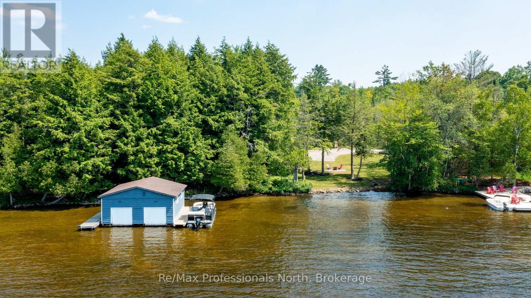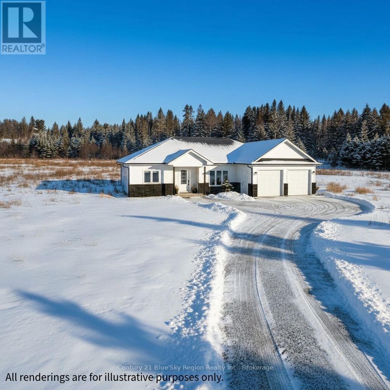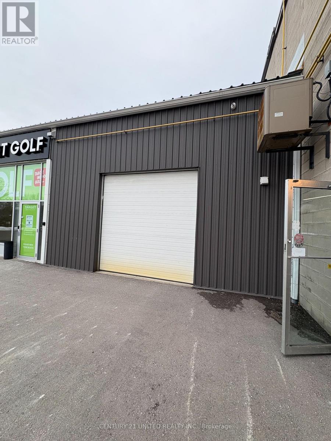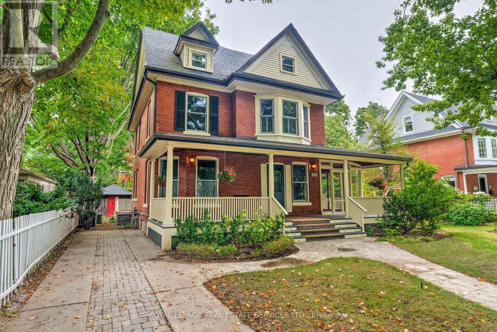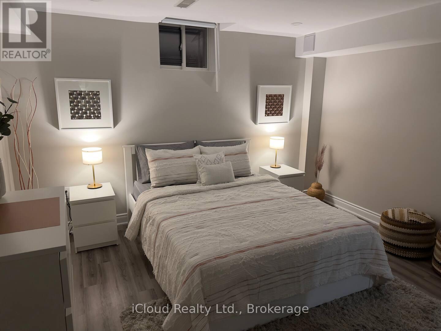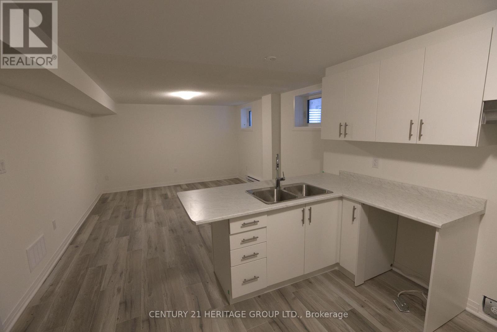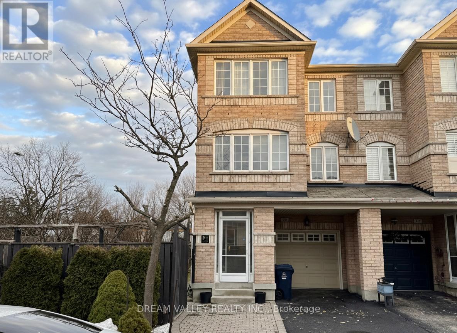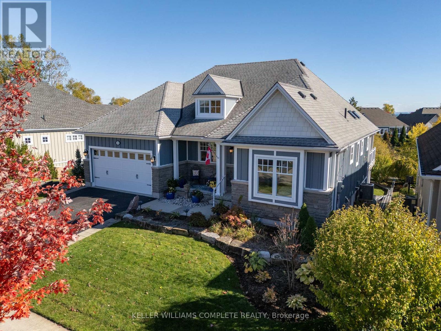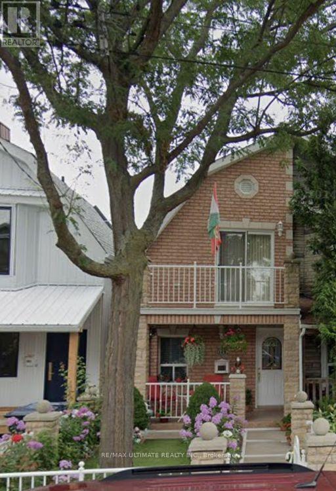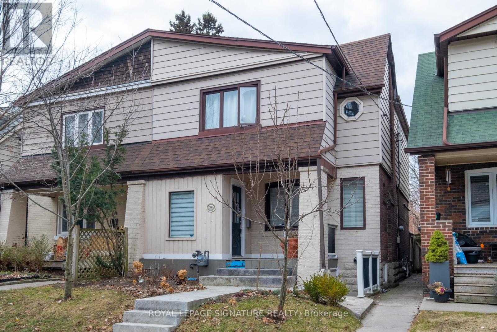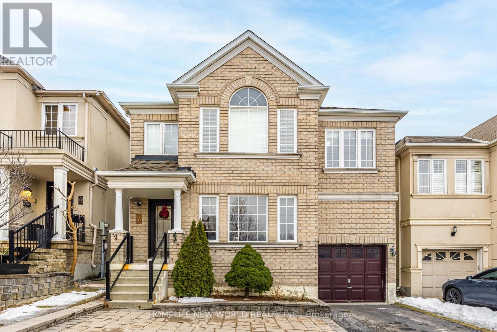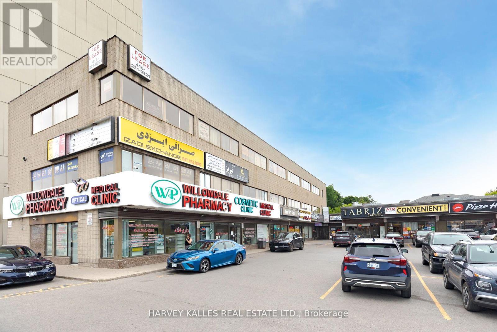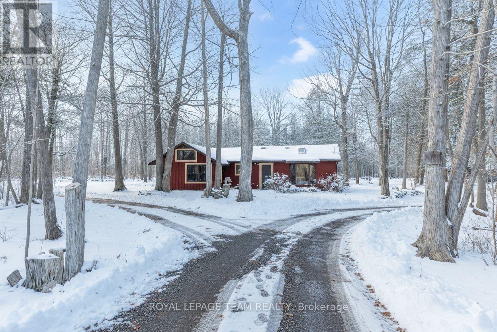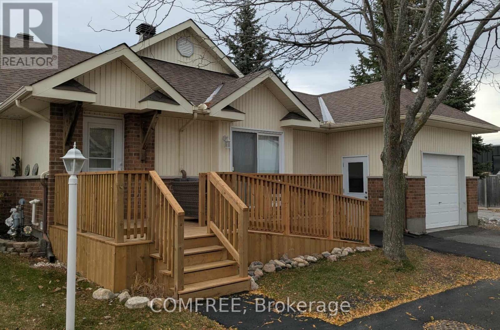85 - 3535 Odyssey Drive
Mississauga, Ontario
Amazing and rare opportunity to own a business in highly foot traffic area in Ridgeway. Ideally located in the centre block with plenty of parking in front and back. Door on front and back. Currently a versatile boutique and make-up studio. Note: Currently there is NO Restaurant or Cafe zoning for this unit. Business without Property. (id:47351)
60 Valleyway Drive
Brampton, Ontario
Welcome to this elegant 4-bedroom detached home featuring a bright, open-concept layout and upscale finishes throughout. Two bedrooms share a Jack & Jill ensuite, while the remaining bedrooms offer private bathrooms for added comfort and privacy. A stylish open-concept office/den between the main and second floors provides a versatile space for work or relaxation. The main level includes a laundry room with direct garage access and potential for a separate side entrance to the basement, offering excellent future in-law or customization opportunities.The modern kitchen showcases an oversized island, quartz countertops, and designer backsplash. Premium window coverings and statement light fixtures elevate the home's luxurious appeal. Enjoy a fully interlocked backyard with custom stonework, built-in BBQ area, and a serene waterfall-perfect for outdoor entertaining. Motivated seller-open to serious offers. Flexible closing available. (id:47351)
709 - 2400 Virginia Drive
Ottawa, Ontario
Welcome to 709 - 2400 Virginia Drive! We're excited to present this charming 2-bedroom, 1-bathroom apartment located in the vibrant heart of Alta Vista. This well-managed condo building is conveniently situated near all essential amenities. The apartment has been freshly painted and features new laminate flooring in the bedrooms. Enjoy a spacious living room with a northwest exposure, perfect for taking in stunning sunsets. Additional highlights include a new air conditioning unit, a dedicated dining area, ceramic tile in the kitchen, and a stainless steel stove. The two generously sized bedrooms and a bright bathroom, complete with a brand-new toilet, make this space both comfortable and inviting. Residents can also take advantage of the building's amenities, including a sparkling laundry room, a party room with a piano and kitchen facilities, a sauna, a bike room, a library, and even a guest suite for friends and family for a nominal amount, and convenient underground parking (Parking Spot #42, Locker #709).We look forward to welcoming you to your new home! (id:47351)
604 - 470 Dundas Street E
Hamilton, Ontario
Welcome to the highly sought-after Trend 3 community in the heart of Waterdown! This bright and inviting 1-bedroom condo offers an open-concept layout that seamlessly connects the modern kitchen and living area. The kitchen features brand-new stainless steel appliances, quartz countertops, and a stylish breakfast bar, creating an ideal space for cooking and entertaining. A well-appointed 4-piece bathroom and the convenience of in-suite laundry complete this thoughtfully designed suite. Enjoy a lifestyle of comfort and convenience with exceptional building amenities, including vibrant party rooms, a state-of-the-art fitness centre, scenic rooftop patios, and secure bike storage. Situated just minutes from top-rated dining, shopping, schools, and picturesque parks, this location is perfect for those seeking walkable urban living. One owned surface parking space and an owned locker are included, providing added ease and extra storage. Experience contemporary living at its finest in this exceptional condo! (id:47351)
2073 Leighland Road
Burlington, Ontario
Welcome to 2073 Leighland Road in Burlington. This charming 2-storey detached home sits on a spacious lot, just minutes from downtown, parks, and the lake. Inside, the main floor offers a cozy living room with a gas fireplace, a dining area, and an eat-in kitchen. Enjoy the convenience of main-floor laundry, a full bath, and a versatile bedroom or den. The highlight is a beautiful addition with cathedral ceilings, skylight, and a second gas fireplace-perfect for entertaining or relaxing-with direct access to the private, fully fenced backyard. Upstairs, you'll find two generous bedrooms, including a primary with a 3-piece ensuite. Recent updates add peace of mind, including: roof (2021),flooring (2021), fridge (2021), car port (2024), stove (2024), kitchen range hood (2024),showers on both main and second floors (2024), water boiler (2025). This home offers exceptional functionality, modern upgrades, and a prime location. Whether you're hosting, working from home, or enjoying family life, 2073 Leighland Road blends comfort and convenience in one of Burlington's most sought-after areas. (id:47351)
4502 Wellington Road 35 Road
Puslinch, Ontario
Stop the car!! An incredible opportunity awaits to own a stunning piece of property in a prime location just south of Guelph and only minutes to the 401. Offered for the first time in nearly 50 years, this cherished family estate spans over 9 acres with a depth of almost 1300 feet, offering a serene mix of forest and open fields and surrounded by other large properties for ultimate privacy. This expansive home offers ample space and opportunity to update and create your own dream. A morning coffee can be enjoyed on the covered front porch, and at the end of the day you can experience beautiful sunsets on the back deck. Explore winding trails, relax by the in-ground pool, or take advantage of the existing outbuilding formerly a dog kennel with endless potential for other uses. The approximately 3000 sq ft two-storey home features 4 spacious bedrooms and 4 bathrooms, including a large, bright eat-in kitchen with a centre island, a family room, living room, and a versatile converted garage space perfect for additional living, storage, or returning to a double garage. The basement with a separate entrance opens up even more possibilities. Beautifully landscaped and welcoming from the moment you arrive, this property offers a rare blend of peaceful country living with exceptional convenience - your private escape is here. (id:47351)
41 Harkins Road
Northern Bruce Peninsula, Ontario
Experience breathtaking elevated waterviews of Georgian Bay from this newly finished home/cottage, perfectly designed for relaxed coastal living. The open-concept design features soaring cathedral ceilings and a stunning custom kitchen with quartz countertops - ideal for entertaining or quiet evenings at home.This 3-bedroom, 2-bath home includes an impressive second-level primary suite with a walk-in closet, a luxurious ensuite featuring a soaker tub and custom shower, and your own private balcony - the perfect place to enjoy the unbelievable sunrises over Georgian Bay. Additional highlights include efficient hot-water in-floor heating, a cozy propane fireplace, and an oversized shed perfect for storing canoes, kayaks, and all your outdoor gear. A full unfinished basement is ready to be developed to suit your needs, while the beautifully designed, low-maintenance landscaping ensures more time to relax and enjoy the view.Set on a quiet dead-end road, this exceptional property is just steps from the public boat launch and dock at the entrance to Dyers Bay. Enjoy easy access to the scenic wonders of Tobermory and Lion's Head - this is Georgian Bay living at its finest! (id:47351)
1465 Duncan Road
Oakville, Ontario
Spacious 3+1 bedroom, 2 full bathroom home in sought-after East Oakville, offered at a very reasonable price. Hardwood floors throughout the upper level, stainless steel appliances, and soft new carpeting in the lower level enhance both style and comfort. Features include a single-car garage plus a long driveway accommodating multiple vehicles, and a huge private backyard—landscaped & maintained by the landlord. Located in a family-friendly neighbourhood within walking distance to excellent schools including Maple Grove, E.J. James, and Oakville Trafalgar High School. Close to the community centre, downtown Oakville, shopping, and amenities. Available immediately. Don’t miss this opportunity! (id:47351)
1712 - 301 Prudential Drive
Toronto, Ontario
Welcome to 301 Prudential Drive, Suite 1712, a top-floor, bright and beautifully maintained condo offering comfort, convenience, and sweeping city views. This spacious 2-bedroom plus den, 2-bathroomsuite features high ceilings, laminate flooring, an open-concept layout, in-suite laundry, and a private balcony to enjoy the skyline. The versatile den is ideal for a third bedroom, home office or study space. The building offers full amenities and underground parking, with all common areas currently undergoing renovations including hallways bringing beautifully refreshed, modern results. Located in the heart of Scarborough, you're steps to TTC transit, with quick access to major routes, shopping, dining, and daily essentials. Bright, elevated, and ideally situated. (id:47351)
1054 Brydons Bay Road
Gravenhurst, Ontario
True developer's dream consists of R2 zoning with full municipal services: water, sewer, natural gas and fiber run down your 600' private driveway, very gradual 1.33 acre lot with 270' curved (200' straight line frontage) with coveted NW sunset views and long lake views out the bay. Shallow clean sandy waterfront excellent for pets and people of all ages. Site plan approved for a large attached 5350sqft 2 storey main cottage with 5 bedrooms and 8 additional bathrooms, as well as proposed triple boathouse with 2nd storey deck and storage, with even more lot coverage available for sports courts, additional storage garages etc. The large luxurious carriage house completed in 2023 is just phase 1 of this spectacular property, with enough parking for 7 cars, its approx. 32' deep and 52' wide, space to park boats and other toys, it also has a convenient dog shower, 2 piece washroom, radiant glycol heated slab and mechanical room. The back garage door was planning ahead for the future main cottage as it provides easy access to the lakeside for machines. The carriage house contains 3 bedrooms and 2 bathrooms upstairs with 9' ceilings throughout, vaulted great room with wood beams, granite floor to ceiling fireplace, decorative shiplap, extensive built in cabinets, very large kitchen and island for entertaining, heated with a high end boiler system and natural gas the efficiency is unlike most cottages. Heated floors in the entrance and bathrooms, glass tile bathtubs with the ensuite having a jacuzzi. Whole home 22kw Generac newly installed in 2025. Large windows let lots of natural light in at all hours of the day. Matching shed with metal roof just completed in the forested area on the way to the boathouse. The double boathouse is grandfathered and provides good docking. Low boat traffic due to land bridge next door, no neighbors to the East, just islander parking. Incredible Lake Muskoka property, make this legacy property! (id:47351)
1185 Corbeil Road
East Ferris, Ontario
Welcome to this soon to be built 3 bedroom, 2 bathroom, double car garage, slab on grade in beautiful East Ferris. Situated on a large 6 acre country property in close proximity to Lake Nosbonsing public beach and boat launch, as well as 2 area schools, medical centre and only a short drive to town. The open concept living space offers a spacious living room, dining area with patio door to the backyard and a custom brownstone kitchen with island and bar seating. The primary bedroom is off to one side overlooking the back of the property and features a walk-in closet and 3pc ensuite. Two further bedrooms on the opposite side of the house are ideal for children or guest room and office. An additional 4pc bath, mudroom/laundry with garage access complete the main floor. The attached garage has a handy side door and access to the mechanical room featuring forced air propane heating with a/c, as well as in floor radiant heat throughout the home. Full Tarion warranty. Possession 6-7 months from commencement of construction. *3D rendering for visualization purposes only. Some material or finishes may vary upon completion (id:47351)
Am4 - 15 Martin Street
Milton, Ontario
An outstanding opportunity to acquire a thriving, well-established jewellery business in the heart of downtown Milton, with easy access to Hwy 401. This business is a trusted name in the community, known for its legacy of quality, craftsmanship, and exceptional customer service. Boasting high visibility and steady foot traffic in one of Milton's busiest retail areas, surrounded by a high-density neighbourhood, this turnkey operation is fully equipped with an elegant showroom, decent size vault, track lighting, shelving, custom cabinetry with display counters, two washrooms, a kitchen, and a shield-protected gate with access control. Ideal for an investor, established jeweller, a second location, or an entrepreneur looking to step into a profitable and reputable business. Excellent lease terms in place, expiring August 2028 with an option to renew for an additional five years. Current use is the retail sale of silver and gold jewllery with and without gemstones and the retail sale of wrist watches. Not allowed to buy gold from the public and/or exchange it. Other retail can be used, not permitted variety, sale of health and beauty aids, pharmacy, drug store, pharmaceutical dispensary, pizza, coffee sale, hairdresser. (id:47351)
8b - 609 William Street
Cobourg, Ontario
This space is in the back of unit 8. There is a separate door entrance to use. Not the main front of unit 8. The space would make an ideal warehouse area with 6350 sqft of space and roll up door. Base rent is $14 sqft + $4 TMI which includes property taxes, maintenance, building insurance, parking, snow removal and exterior security cameras. Not included is heat and electricity. This space is located in a popular plaza with lots of parking and located at the south-end of the beautiful and well-maintained 609 William St. Plaza between downtown Cobourg and HWY 401. Zoned for commercial, light-industrial, and office. The current bay door can be made into more of a retail entrance door similar to the next units entrance if needed. The interior walls currently shown in the photos can also be removed and that the landlord will work with tenant to fit out the space to make it work. (id:47351)
302 William Street
Oakville, Ontario
Welcome to 302 William Street, a distinguished Heritage home in the heart of Old Oakville. This timeless red-brick residence exudes character and charm, set amidst beautifully landscaped gardens and mature trees. Meticulously maintained and thoughtfully updated; the home offers more than 3000 sqft of inviting living space. A welcoming covered veranda and screened-in porch set the tone for the warmth and hospitality found inside. The gracious foyer opens to the principal rooms with hardwood floors that flow throughout the main level. You'll find a formal living room with gas fireplace, an elegant dining room and a sun-filled kitchen and breakfast area with walkouts to the backyard deck as well as the screened-in sunroom - the perfect spot to linger over dinner while entertaining friends & family. Upstairs, the primary bedroom offers a walk-in closet, semi-ensuite and a charming hidden sewing nook adds a sense of character and discovery. Two more bedrooms and a main 4pc bath complete the second level. The third floor provides a full retreat for family living, featuring a generous family room, two more bedrooms and a four-piece bath - ideal for guests or growing families. The lower level includes a large laundry area, a workshop for hobbies and projects and plenty of storage space. Outside, the lush, fully fenced backyard is a summer oasis with an in-ground pool, cabana change room, and ample deck and patio space designed for entertaining. Perfectly located, this home is a short walk to Oakville's vibrant downtown, renowned restaurants, boutique shopping, Lake Ontario's waterfront trails, and the Oakville Club. With excellent schools nearby and easy access to highways and the GO Station, 302 William Street is more than a house, it is a rare opportunity to own a piece of Oakville's history. (id:47351)
Basement - 3872 Barley Trail
Mississauga, Ontario
Move-in ready: Fully furnished as shown in photos. Well-maintained 2-bedroom basement apartment in a desirable Mississauga neighbourhood. Features a private entrance, 1 full bath, modern kitchen with modern appliances, in-suite laundry, and dedicated workspace. Bright, functional layout with high-speed internet, one parking space, and close proximity to highways, shopping, transit, and hospital. Tenant Pays 30% of the utilites. (id:47351)
37 Sheppard Drive
Barrie, Ontario
Welcome to this clean and spacious 1-bedroom basement apartment, ideally located in a high-demand, central Barrie location. Perfect for a single professional or a quiet couple, this unit offers comfortable living in a busy, convenient area close to all amenities. The apartment features a generously sized bedroom, an open concept living area, a functional kitchen, and a full bathroom. Enjoy a private entrance and a well-laid-out floor plan that maximizes space and comfort. Prime location steps to public transit, shopping, grocery stores, restaurants, schools, parks, and major commuter routes. Easy access to Highway 400 makes commuting simple and efficient. Don't miss this excellent leasing opportunity in one of Barrie's most convenient locations! Note: Tenant will pay 30% utilities. (id:47351)
Bsmt - 99 Pilkington Drive
Toronto, Ontario
Welcome to this well-maintained open-concept 1 bedroom basement apartment located in the Clairlea-Birchmount neighbourhood. The unit features an open-concept living and sleeping area with a separate kitchen, a 3-piece washroom, and in-suite laundry, offering both comfort and convenience. Rent is all-inclusive, and Wi-Fi is included, making this space ideal for a single working professional or a quiet couple seeking a clean, respectful, and low-traffic living environment. The unit can be provided partially furnished or unfurnished to suit your needs. The home is situated on a calm residential street just steps from Warden Station, making commuting across the city quick and convenient. One parking spot is also available if needed. The surrounding neighbourhood offers nearby parks, everyday shopping, dining options, and essential services, allowing tenants to enjoy both a peaceful home setting and urban convenience. (id:47351)
110 Sunrise Court
Fort Erie, Ontario
Welcome to refined bungalow living in the coveted Ridgeway by the Lake adult lifestyle community-where elegance, tranquility, and location come together seamlessly. This beautifully designed home offers soaring vaulted ceilings, sun-filled living spaces, and a thoughtfully curated layout that balances comfort with sophistication. At the heart of the home is a bright, chef-inspired white kitchen with built-in appliances, flowing effortlessly into the family and living rooms, anchored by a cozy gas fireplace-perfect for both quiet evenings and entertaining. The main level also features a spacious and serene primary suite with a spa-like ensuite, a second bedroom, a full bath, and the convenience of main-floor laundry. Step outside to the covered patio and take in the meticulously landscaped surroundings-an ideal spot for morning coffee or evening relaxation. The lower level expands your living space with a generous recreation room, an additional bedroom with its own ensuite, a versatile workshop, abundant storage, and two walkouts to the backyard. The outdoor space is beautifully landscaped, gated, and backs onto walking trails, green space, and a tranquil pond-offering privacy and a peaceful natural backdrop rarely found. Additional highlights include a Generac generator and access to the private Algonquin Club, where residents may enjoy resort-style amenities including a pool, fitness center, games and craft rooms, and a full kitchen-all for approximately $90/month. Just steps from downtown Ridgeway, Crystal Beach, and the lakefront, this exceptional home delivers a lifestyle few can match. An opportunity to own one of Ridgeway by the Lake's most desirable offerings-where every detail has been thoughtfully considered (id:47351)
2nd Floor - 389 Westmoreland Avenue
Toronto, Ontario
This updated second floor unit features two bedrooms, a modern kitchen, and a bright open-concept living area. The newer kitchen is seamlessly combined with the living space and includes pot lights and hardwood floor throughout, creating a warm and contemporary feel. The primary bedroom ofers a full closet and a walkout to a private balcony, perfect for enjoying morning coffee or unwinding in the evening. (id:47351)
Lower - 36 Thyra Avenue
Toronto, Ontario
Location location location! Welcome to your charming basement retreat that has been tastefully renovated! This l-bedroom plus den, l-bathroom apartment will have you at hello the moment you walk in. You will immediately notice the 9-foot ceilings which enhance the spacious feel. The kitchen is fully renovated and features sleek cabinetry, all new appliances (2024), and ample countertop and storage space. Enjoy the size and separation of the den, perfect for a home office or gaming area. Ensuite laundry adds convenience, while the private entrance with a mudroom/foyer ensures easy transitions and room for storage. Beautiful renovations showcase modern finishes and attention to detail throughout, including luxurious floor heating, providing cozy warmth on chilly days. Located just tucked off of The Danforth, enjoy easy access to amenities and public transportation (5 minute walk to Victoria Park Subway Station) (id:47351)
7 Batt Crescent S
Ajax, Ontario
Beautifully Updated 4-Bedroom, 3-Bath Detached Home On A Premium Lot In Highly Sought-After Northwest Ajax, Steps To Both Catholic And Public High Schools. This Spacious Open-Concept Layout Features Upgraded Flooring Throughout, Elegant Crown Moulding, Pot Lights, A Modern Kitchen With Granite Countertops And Backsplash, And Convenient Main Floor Laundry Plus A Versatile Media/Office Space On The Second Floor. Major Renovations Include A New Furnace And AC (2020), Roof (2021), Stunning Front And Back Interlock (Backyard And Patio Done 2020), And Stylishly Renovated Bathrooms Completed In 2023, Creating A Move-In Ready Home Ideal For Families And Entertainers Alike. (id:47351)
317 - 6013 Yonge Street
Toronto, Ontario
Office space suitable for professional use, beauty and personal care services, or medical professionals, featuring prominent outdoor signage for rent. Conveniently located near the subway and popular dining options such as Tim Hortons and Pizza Hut. Office space also provides access to a boardroom. (id:47351)
4265 Roger Stevens Drive
Ottawa, Ontario
Welcome to the "100-Acre Wood" at 4265 Roger Stevens Drive. Tucked away in the heart of the Marlborough Forest, this updated two-bedroom bungalow offers a quiet retreat on 100 acres of private forest, meadows, and a scenic pond. It is a place where you can truly experience the change of seasons, whether you're wandering the well-maintained trails or watching the sun set over the water. The home is bright and comfortable and complemented by a large outbuilding that includes a workbench and 300 square feet of storage space-perfect for hobbies or gear. While the setting feels wonderfully remote and private, it remains conveniently close to the community, sitting just 10 minutes from North Gower and the 416, 15 minutes from Smiths Falls and 25 minutes from Kanata. If you've been searching for a quiet, nature-inspired retreat, we invite you to experience the simple magic of this special property. 4265 Roger Stevens Drive may be your new address! (id:47351)
410 Grassendale Private
Ottawa, Ontario
Bungalow townhome in The Groves of Richmond. This is a life lease community for people 55+. 2 bedrooms, 2.5 bathrooms, Newly finished basement. Close to Manotick, Stittsville and Barrhaven. Large front deck with ramp. Side patio with pergola and beautiful stonework. Open concept kitchen, living and dining. Newly refinished hardwood floors throughout main floor. Large master bedroom with walk-through closet and ensuite. Second bedroom/office has patio doors to the side yard. Main floor laundry and powder room. Basement has large entertainment space and separate storage room. Additional guest space in basement with full bathroom. Monthly maintenance fee includes property taxes, water, landscaping, snow removal. Built in 2003. Approx 940 sq ft main floor. Additional 900 sq ft finished in basement. New LVP flooring throughout basement. Attached garage is insulated and has additional storage space and garage door opener. All appliances included. Central AC. Parks and amenities just a short walk away. Cozy electric fireplace. Water filtration system for drinking water. All new light fixtures. All new trim and hardware. Upgraded electrical and plumbing. New deck. Improved accessibility for mobility devices. (id:47351)
