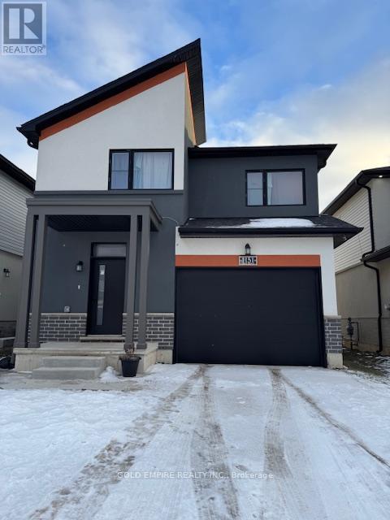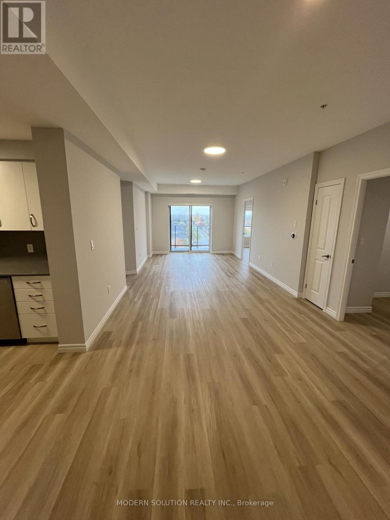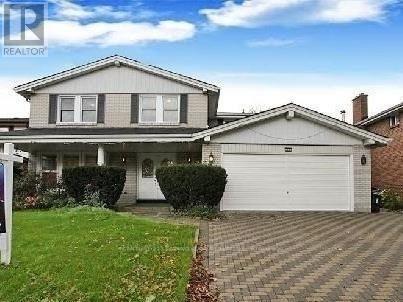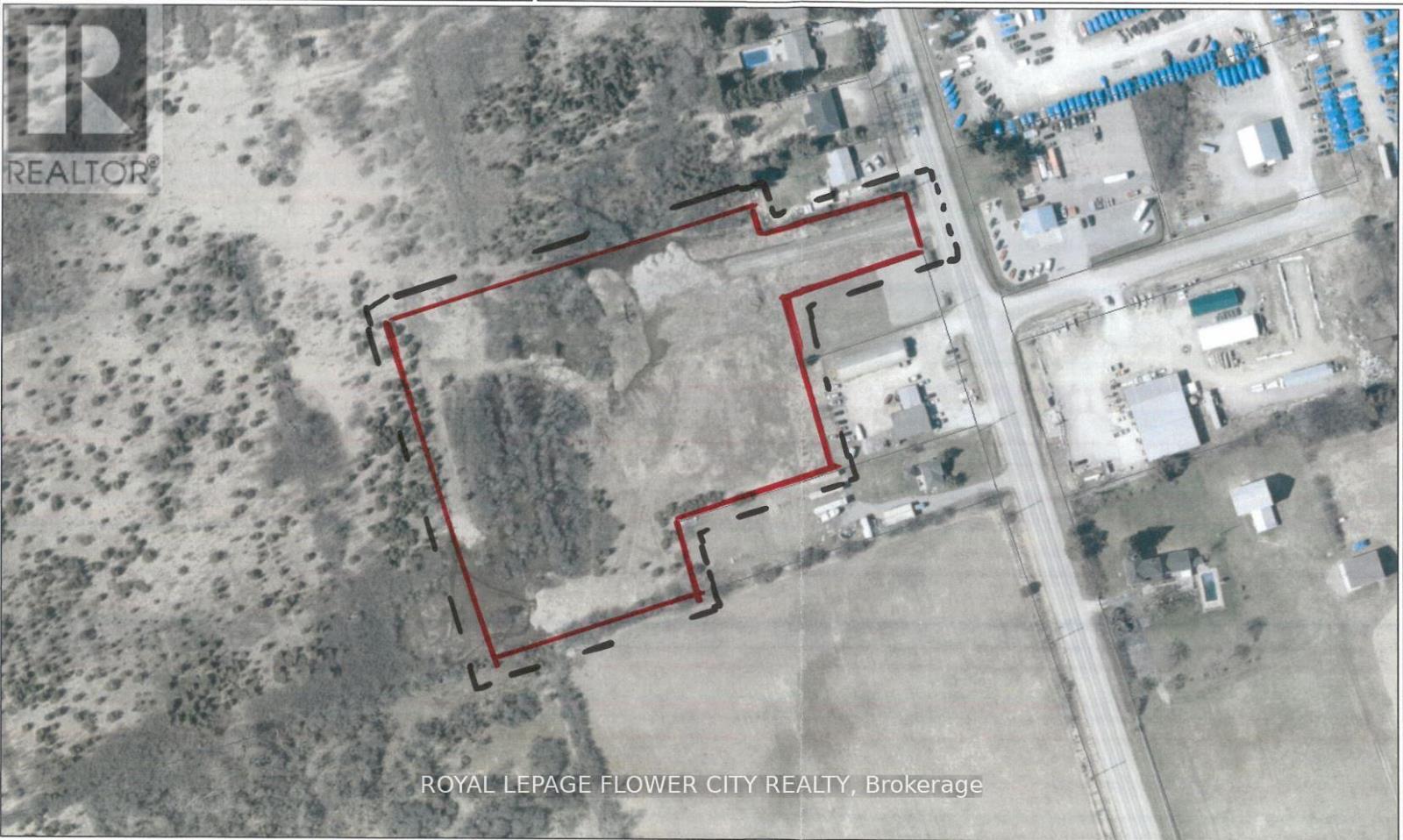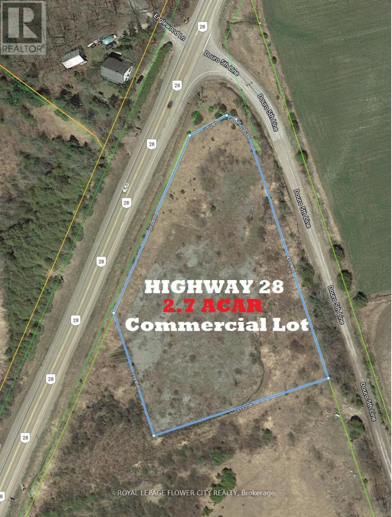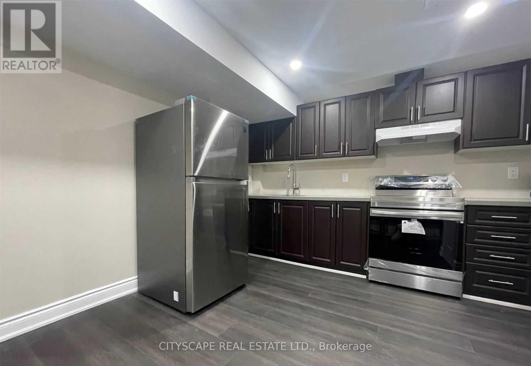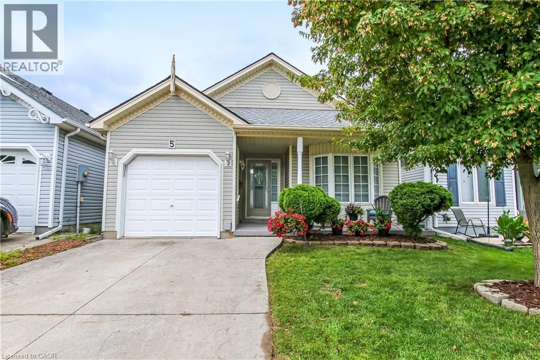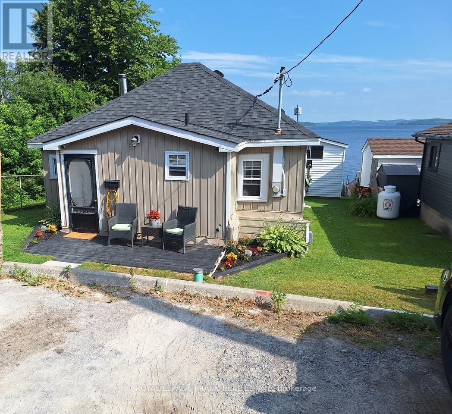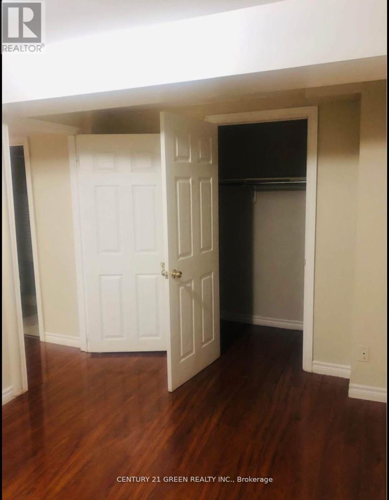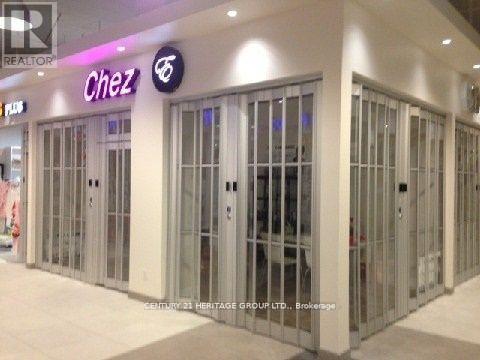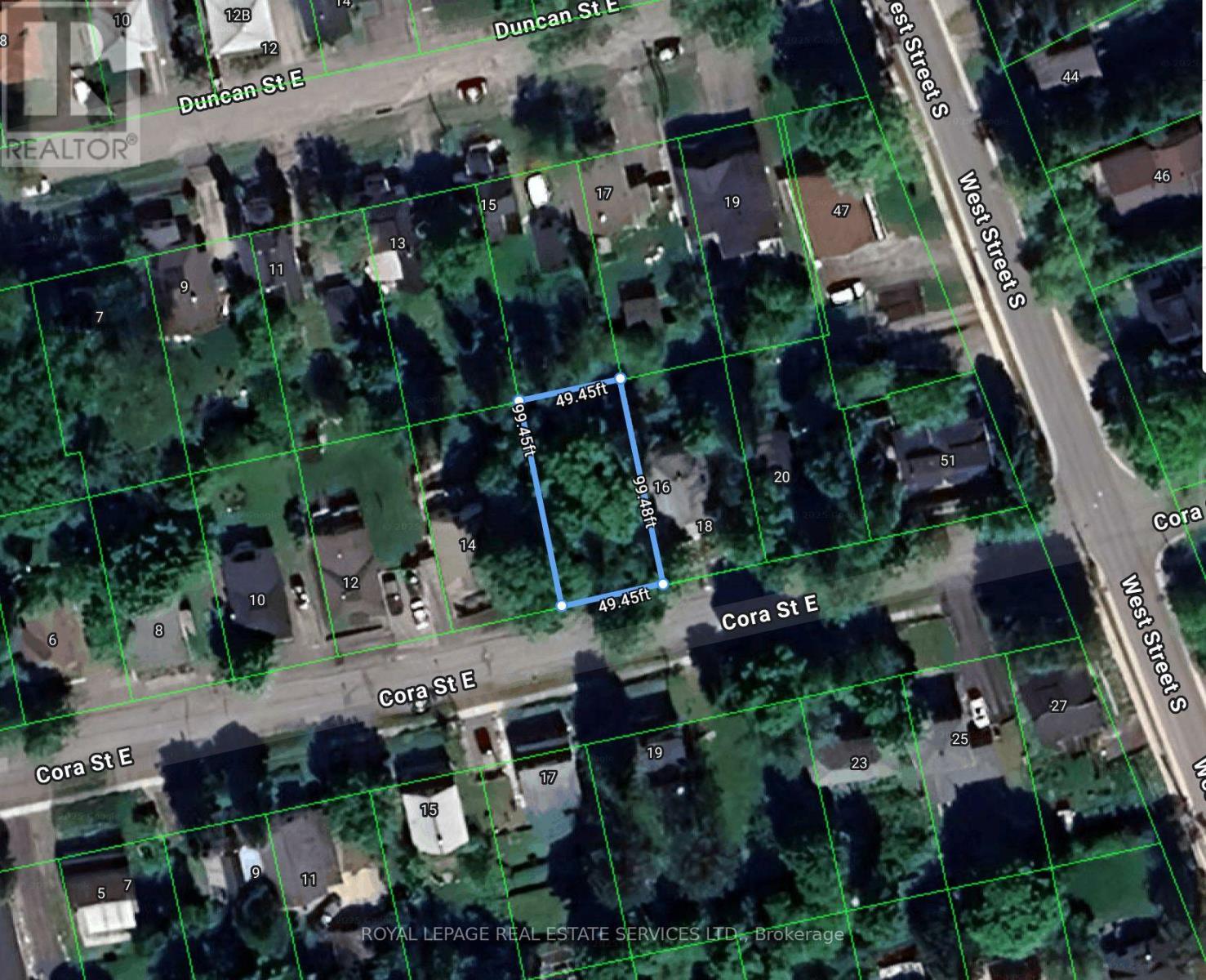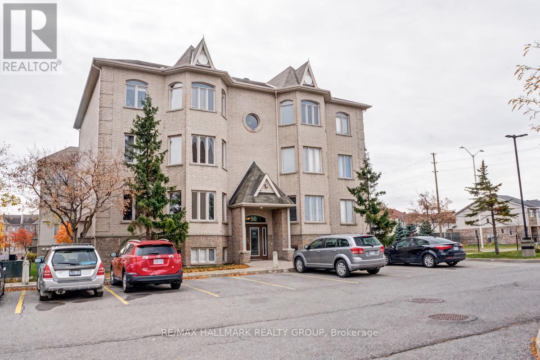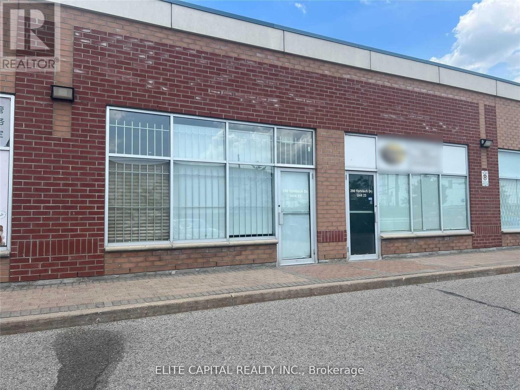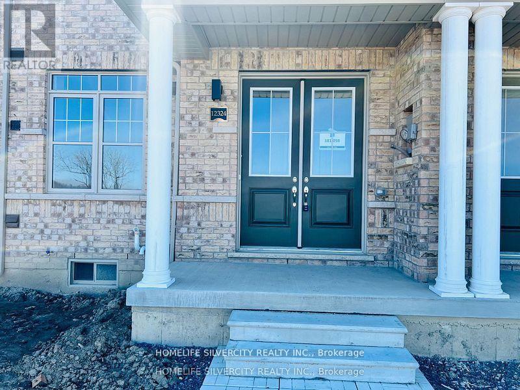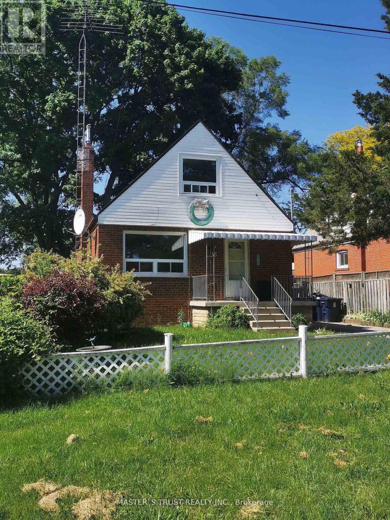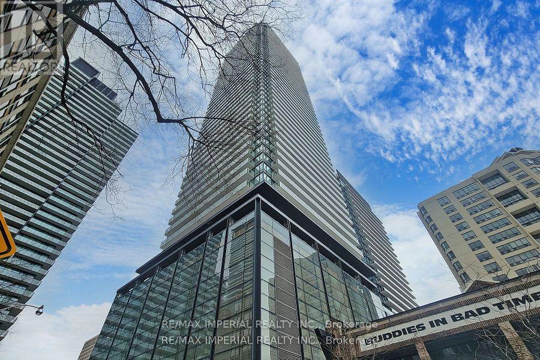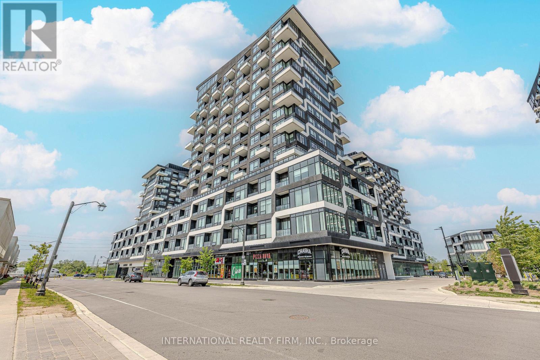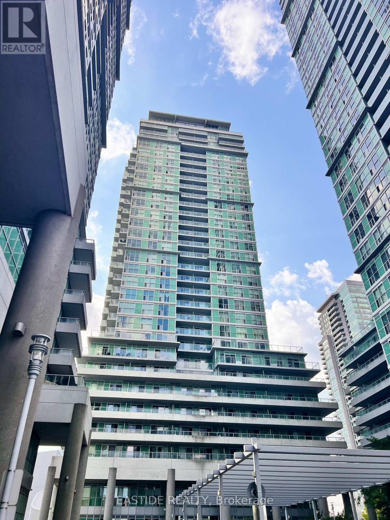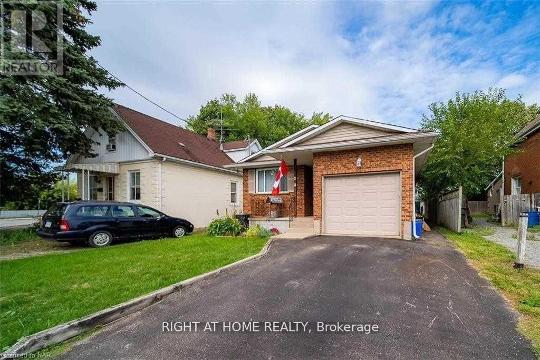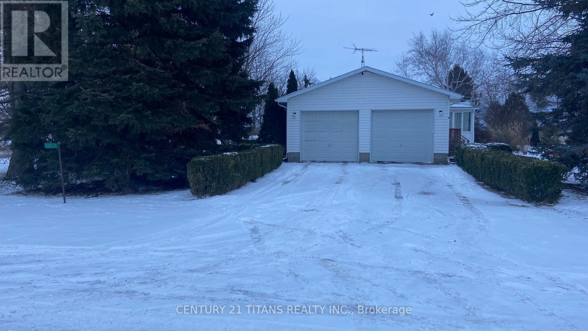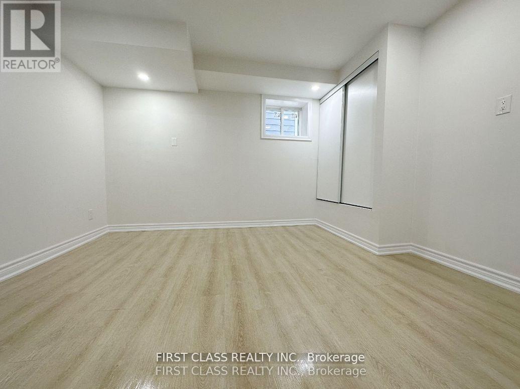Upper - 1151 Hobbs Drive
London South, Ontario
Welcome to this less than a year old (2024 built) detached home offering a functional and modern open-concept layout. Featuring 4 spacious bedrooms and 2.5 bathrooms, this property is well suited for families and professionals. The main floor showcases 9-foot ceilings, a bright living area, and large windows providing ample natural light throughout. All bedrooms are generously sized to accommodate growing family needs. Additional highlights include an attached garage and an extended driveway with parking for up to two vehicles. Situated on a deep lot, the home provides excellent outdoor space uncommon in newer constructions. Located on a quiet street with convenient access to parks, and major amenities, this property offers an ideal combination of comfort, convenience, and location. (id:47351)
1007 - 425 Watson Parkway N
Guelph, Ontario
** 2 MONTHS FREE WITH 14 MONTH LEASE. Welcome to this beautifully designed 2-bedroom, 2-bath PLUS Den condo offering 1,115 square feet of stylish and functional living space in one of Guelphs most desirable communities. From the moment you enter through the welcoming foyer and hallway, you'll feel the comfort and flow of this thoughtfully laid-out home. The open-concept living and dining area is filled with natural light and offers a perfect space for both relaxing and entertaining. Step out onto your private balcony to enjoy peaceful views of surrounding greenery your own personal oasis in the city. Home chefs will appreciate the generous kitchen layout with ample counter space, perfect for cooking and hosting. The spacious primary suite features a large walk-in closet and a modern ensuite bath, while the second bedroom is ideal for guests, a home office, or family, with a full second bath conveniently nearby. Enjoy the privacy and practicality of your own in-suite laundry room, tucked away for quiet convenience. Located just minutes from Guelphs charming downtown, local shops, cafes, scenic trails, and public transit, this condo offers a rare blend of urban living and natural beauty. Whether you're upsizing, downsizing, or just looking for the perfect home base this is a must-see. (id:47351)
Bsmt - 15 Brookshire Boulevard
Toronto, Ontario
Rent A Very Spacious Basement With Separate Entrance & Two Bedrooms Located On Prime Location! Kitchen/Bathroom/Laminate Floor. Separate Washer And Dryer In The Basement For Basement Tenant Use Only. Close To School, Groceries, Amenities And Ttc Area. (id:47351)
3381 Highway 36
Kawartha Lakes, Ontario
Client Remarks5.9 Acre Highway commercial zoned land (C2-7) In the heart Bobcaygeon. Numerous business venturers Allowed! Great highway exposure & great site to build. (id:47351)
00000 Highway 28
Douro-Dummer, Ontario
2.74 Acre highway commercial zoned Land (c2-h) at the entrance of lakefield town. zoning Allowed Numerous of Business Ventures. Great Highway Exposure & Great site to Build (id:47351)
Bsmt - 94 Beachville Circle
Brampton, Ontario
Available For Rent Is This Brand New Legal Basement Apartment With A Separate Entrance. This Never Lived In Basement Features Two Spacious Rooms, Large Closets, Laminate Flooring, Beautifully Finished Kitchen W/A Breakfast Area, Gorgeous Bathroom & Ensuite Laundry. Enjoy The Natural Light This Unit Offers, Along With A Long Driveway Which May Fit Two Small Cars. Conveniently Located Off Of Mississauga Road, Close To Schools, Shopping, Transit, Hwy & More. (id:47351)
5 Walsingham Drive
Port Rowan, Ontario
Adult lifestyle living at it's finest in this 2 bedroom 2 bathroom cottonwood model home, in Port Rowan's popular Villages of Long Point Bay with a single attached garage. Step into the spacious entry way, with access to the primary bedroom with walk-in closet, 3 piece bathroom with large front window to welcome in the afternoon sun. The laundry area is neatly tucked away from the entrance to the garage and guest closet. Main floor 4 piece bath features a skylight, giving you lots of daylight, The secondary bedroom has its own closet with side window. You will love the open concept, dining, living room with hardwood flooring, and a corner unit gas fireplace. The eat-in kitchen features lots of cabinets, kitchen sink with a view of the backyard. The kitchen eating area has a patio door that leads to a large deck with a privacy hedge around the deck. Enjoy your summer days on the covered front porch or your back deck. Enjoy the villages community centre 24 hours a day, complete with indoor heated pool, billiards room, gym, crafts room, woodworking shop, large gathering room complete with kitchen. Outdoor fun includes pickle ball courts, nature trails, gardens and so much more, and all of this is just a short 5 minute walk from your home.. (id:47351)
17 - 6108 Curtis Point Road
Alnwick/haldimand, Ontario
Year round waterfront living or 4 season recreational retreat on Rice Lake with spectacular panoramic views and sunsets. Enjoy all the activities of lakeside country living - boating, fishing, swimming, skating, skiing & snowmobiling. Perfect for the outdoor enthusiast. Relax & unwind in the lakeside hot tub after a day of play. This home offers 2 bedrooms, parking for 4, dock, boat lift and boathouse with second floor bunkie. The perfect quiet and private space for guests to enjoy their stay. (id:47351)
Bsmt - 5623 Whitehorn Avenue
Mississauga, Ontario
Location, Location, Location! Welcome to this beautiful and well-maintained two-bedroom basement apartment located in the heart of Mississauga. Offering a private side entrance, this home provides comfort and privacy with a bright, spacious layout, laminate flooring throughout, and new energy-efficient vinyl windows that allow plenty of natural light. Ideal for small families or professionals, the unit is situated in a quiet, family-friendly neighborhood just minutes from Heartland Town Centre, top-rated schools, shopping, grocery stores, public transit, and easy access to Highways 401 & 403. Enjoy the convenience of having all essential amenities just steps away, making everyday living easy and stress-free. (id:47351)
58 - 7181 Yonge Street
Markham, Ontario
Busy Indoor Mall at Yonge & Steeles. Multi-Use Complex w/ Retail, Restaurant, Foodcourt, Residential, Office Hotel. Best High Traffic Unit on Main Level with Great Exposure. Fully Renovated and Ready for Use. Mall is connected to 4 Residential Buildings with over 1200Residents. Other tenants in mall Include Supermarket, RBC and Pharmacy etc. Best for Any Retail/Service-Related Business Or Office Use. Can Be Sold As Single Unit (#58-283sf) Or Can Be Combined With Neighboring Corner Unit For Larger Size (#59-315sf. Total: 598sf). Close to TTC, VIVA, 407. Unit Currently Leased with an AAA Tenant. Great for Investment or Possibly Self Use. (id:47351)
16 Cora Street E
Huntsville, Ontario
Prime Investment Opportunity in Downtown Huntsville - a Muskoka Gem Secure your future in Ontario's most sought-after recreational destination! This exceptional vacant lot in downtown Huntsville offers savvy investors, builders, and visionaries the perfect canvas for long-term growth in a booming market. LOCATION EXCELLENCE: Just blocks from the waterfront and Huntsville's vibrant downtown core with award-winning restaurants, boutique shops, festivals and parks. Two blocks to Huntsville High School and Canada Summit Centre. Million-dollar condos recently built nearby signal strong market momentum. INVESTMENT ADVANTAGES: R2 ZONING - Build a 2-family dwelling to live in one unit while rental income offsets your mortgage 52' x 104' LOT SIZE with mature trees and charm SLOPING topography ideal for a walkout basement with floor-to-ceiling windows opening to nature VISION upper-level patios with potential lake views to take in while listening to the church bells INCOME & APPRECIATION POTENTIAL: Perfect for builders seeking rental properties, investors wanting long-term holds, or two families co-investing in a getaway that becomes tomorrow's retirement dream. With Muskoka's explosive growth and Huntsville's cultural renaissance, this affordable entry point won't last. Future Northlander train access to downtown Toronto may be possible in 2026 TURNKEY READY: Municipal water, sewer, hydro, natural gas, and high-speed internet at lot line. Survey available upon request. FLEXIBLE & STRATEGIC: Whether you build now or hold for future appreciation, this property positions you in one of Canada's hottest recreation markets. The walkability, amenities, and natural surroundings create rare value in downtown Huntsville year round. Showings by appointment only - please don't walk property without booking. Buyer to complete due diligence and conduct their own research. (id:47351)
4 - 50 Briargate
Ottawa, Ontario
If you're looking to downsize, here's a perfect unit for you. Opportunity to rent a 2bedroom/2bath accessible apartment in Briargate Private (Trim Rd at Innes Rd area). Unit located on first level w/ access to chair-lift. Wide staircase. Unit in fantastic condition. Loads of natural light throughout. 9ft ceilings. Apartment features large living room open to dining area. Kitchen / eating area with plenty of cabinetry, access to south-facing balcony. Good-size primary and second bedroom. Beautiful flooring and neutral tones throughout. Main bathroom includes laundry area. Includes Water. Parking #73 at your doorstep. Minutes to Innes Rd amenities including grocery stores, restaurants, and shopping. Do not miss the opportunity to view this amazing unit. Call today! (id:47351)
25 - 290 Yorktech Drive
Markham, Ontario
Sought After Industrial/Retail Complex In The Heart Of Markham. High Traffic Area. Close To All Amenities, Steps To First Markham Place, Restaurants, Costco & Minutes To Highways 407/404. Bright & Spacious Unit Fronting On Yorktech With Easy Access, Practical Layout, Zoning Permits 30% Retail & 70% Industrial Use, one drive in. Suitable For Many Businesses. (id:47351)
12324 Mclaughlin Road
Caledon, Ontario
Bright & Spacious Townhouse offers three bedrooms plus an additional office/den on ground level and four baths in total. The master bedroom features upgraded Ensuite Washroom with standing shower, walk-in closet and a balcony. 9' ceiling at both main level and second floor. The family-sized kitchen boasts quartz countertops, stainless steel appliances, and ample storage space. Family room has a Electric Fireplace and Walkout to huge balcony built above the double garage. Ground Floor convenient Laundry room with access to the double car garage. (id:47351)
16 Landseer Road
Toronto, Ontario
For both long-term or short-term. This Lovely Family Home Has 7 Bedrooms And 3 Baths As Well As 2 Kitchens, Stainless-Steel Stove, Range Hood And Fridge. Income Opportunity - Fantastic Basement Apartment With Separate Entry. Deep Garage With New Garage Door And Opener. Walking Distance To Subway Station And New Eglinton Lrt, Amenities, Lots Of Shopping And Schools Close By. (id:47351)
2111 - 501 Yonge Street
Toronto, Ontario
Luxury One Bedroom + One Den Condo, Approx 560 Sqft, Very Bright with Floor To Ceiling Windows, Large Balcony, Centrally Located In The Heart Of Downtown Toronto, Huge Walk-Out Balcony Plus South City Views. Steps To Subway Stations, U Of T & TMU. (id:47351)
1307 - 2481 Taunton Road
Oakville, Ontario
Welcome to this stunning southeast corner unit in the highly sought-after Uptown Core Oakville location! This highly desirable floor plan offers 854 sqft of living space, plus a 62 sqft balcony. Featuring two split bedrooms and two bathrooms, the unit boasts 9' smooth ceilings, pot lights, and wide laminate flooring throughout. Open-concept modern kitchen and living/dining space. The kitchen has been beautifully upgraded with granite countertops, a center island, a stylish backsplash, and sleek stainless steel appliances with an integrated dishwasher, and a fridge. The master bedroom comes with a 3-piece ensuite and a spacious closet. Enjoy the convenience of in-suite laundry, along with one parking space and one locker. With large windows and a balcony, this home is open, bright, and offers unobstructed southeast views. Enjoy the luxury of 24-hour concierge service and access to fantastic amenities, including the Chef's Table, a wine-tasting space perfect for entertaining in a high-end atmosphere, a state-of-the-art fitness center, an outdoor pool, a Pilates room overlooking the garden & patio, a zen space, a ping-pong room, and a theater. This prime location is just steps away from Walmart, Superstore, LCBO, banks, shopping stores, and restaurants. Top-ranked schools are nearby, and it's conveniently located close to Hwy403/410, Go Transit, 5 minutes from Sheridan College, and just a 20-minute drive to UTM. (id:47351)
1507 - 60 Town Centre Court
Toronto, Ontario
Welcome To This Bright And Modern Condo Located In The Heart Of Scarborough Town Centre Near The Intersection Of McCowan Road And Ellesmere Road, Offering Easy Access To Highway 401 And McCowan RT/Subway Station. This Spacious 2-Bedroom, 2-Bathroom Suite Offers Approximately 870 Sq. Ft. Of Thoughtfully Designed Living Space With A Functional Layout And Quality Finishes. Features Include A Modern Kitchen With Granite Countertops And Stainless Steel Appliances, An Open-Concept Living And Dining Area With Hardwood Flooring, And A South-Facing Balcony With Open Views. The Primary Bedroom Includes A Private Ensuite Bathroom And A Large Closet. Ensuite Laundry And One Underground Parking Space Are Also Included. The Building Offers Premium Amenities Such As A 24-Hour Concierge, Gym, Meeting/Party Room, Guest Suites, Visitor Parking, And A Lot More. Partially Furnished, Making This A Truly Move-In-Ready Opportunity. A Fantastic Option For Those Seeking Comfort, Convenience, And Exclusivity-Book Your Visit Today! (id:47351)
601 - 1500 Bathurst Street
Toronto, Ontario
SAVE MONEY! | UP TO 2 MONTHS FREE | one month free rent on a 12-month lease or 2 months on 18 month lease |* on this spacious studio apartment at 1500 Bathurst Street with a one-year lease. This fully renovated 12-storey high-rise in the Humewood-Cedarvale neighbourhood offers unbeatable access to shopping, restaurants, transit, downtown employment hubs, and a new stylish Loblaws grocery store. The bright studio features hardwood floors, large windows, a private balcony, and brand-new appliances including fridge, stove, dishwasher, and microwave, with utilities for heat, water, and hot water included. Residents enjoy modern common areas, a brand-new elevator, smart-card laundry facilities, on-site superintendent, secure camera-monitored entry, outdoor pool, visitor parking, and optional underground parking and storage lockers. With a Walk Score of 96, transit score of 85, and bike score of 83, this building is perfect for professionals or couples seeking low-maintenance downtown living with all comforts and amenities included. (id:47351)
1008 - 1500 Bathurst Street
Toronto, Ontario
SAVE MONEY! | UP TO 2 MONTHS FREE | one month free rent on a 12-month lease or 2 months on 18 month lease |* 2 Bedroom, 1 Bathroom apartment.|This fully renovated 12-storey high-rise in the Humewood-Cedarvale neighbourhood offers unbeatable access to shopping, restaurants, transit, downtown employment hubs, and a new stylish Loblaws grocery store. The bright studio features hardwood floors, large windows, a private balcony, and brand-new appliances including fridge, stove, dishwasher, and microwave, with utilities for heat, water, and hot water included. Residents enjoy modern common areas, a brand-new elevator, smart-card laundry facilities, on-site superintendent, secure camera-monitored entry, outdoor pool, visitor parking, and optional underground parking and storage lockers. With a Walk Score of 96, transit score of 85, and bike score of 83, this building is perfect for professionals or couples seeking low-maintenance downtown living with all comforts and amenities included. (id:47351)
3 Herrick Ave. Avenue
St. Catharines, Ontario
Spacious and bright 3-bedroom, 1-bathroom main-floor unit for lease in a detached bungalow, located in a peaceful St. Catharines neighbourhood. Featuring a generous living and dining area, large windows with abundant natural light, and a spacious rectangular backyard-perfect for comfortable living. Includes two parking spaces with one garage and one driveway spot. Conveniently located close to beautiful parks, walking trails, a golf course, restaurants, and other local amenities. (id:47351)
14436 Scott Line
Chatham-Kent, Ontario
Discover this spacious and freshly painted 3-bedroom family home located in the peaceful Highgate countryside, offering privacy, comfort, and convenient highway access. The home features two bedrooms on the main level and a third bedroom in the finished basement with an attached washroom, ideal for guests or extended family. Enjoy two full bathrooms and one convenient powder room, along with a bright sunroom and a finished basement providing additional living or recreational space. The double-car garage offers ample storage and is perfect for a handyman or hobbyist. Situated on a large lot, this property provides plenty of outdoor space in a quiet rural setting. Conveniently located just minutes from the highway, approximately 10 minutes to Ridgetown and 30 minutes to Chatham. Lease Terms: One-year lease. Utilities extra. (id:47351)
607 - 1500 Bathurst Street
Toronto, Ontario
SAVE MONEY! | UP TO 2 MONTHS FREE | one month free rent on a 12-month lease or 2 months on 18 month lease |* Spacious 1 bedroom, 1 bathroom apartment| This fully renovated 12-storey high-rise in the Humewood-Cedarvale neighbourhood offers unbeatable access to shopping, restaurants, transit, downtown employment hubs, and a new stylish Loblaws grocery store. The bright studio features hardwood floors, large windows, a private balcony, and brand-new appliances including fridge, stove, dishwasher, and microwave, with utilities for heat, water, and hot water included. Residents enjoy modern common areas, a brand-new elevator, smart-card laundry facilities, on-site superintendent, secure camera-monitored entry, outdoor pool, visitor parking, and optional underground parking and storage lockers. With a Walk Score of 96, transit score of 85, and bike score of 83, this building is perfect for professionals or couples seeking low-maintenance downtown living with all comforts and amenities included. (id:47351)
Basement - 338 Rhodes Avenue
Toronto, Ontario
Newly Renovated Lower Level Apartment. Steps Away From Shops, Restaurants, Grocery Stores (No Frills) and TTC. The Tenant pays 1/3 Utilities . (id:47351)
