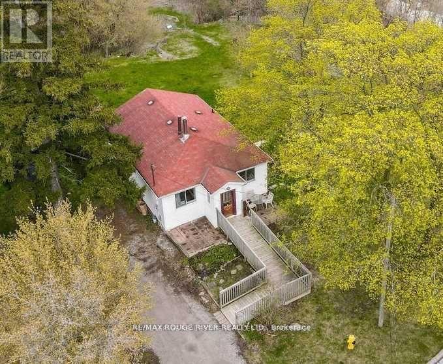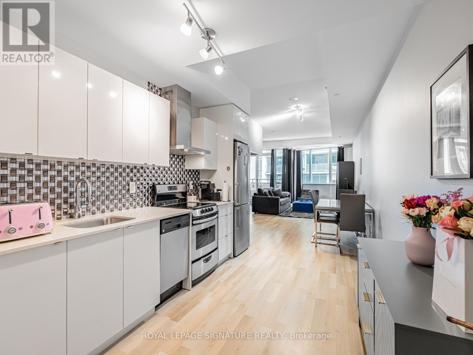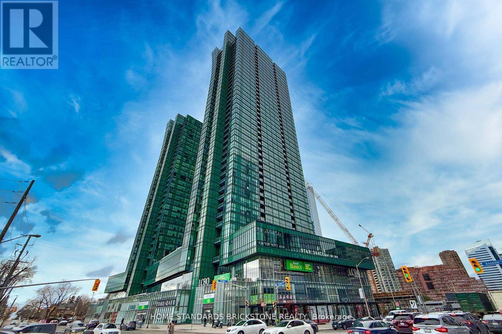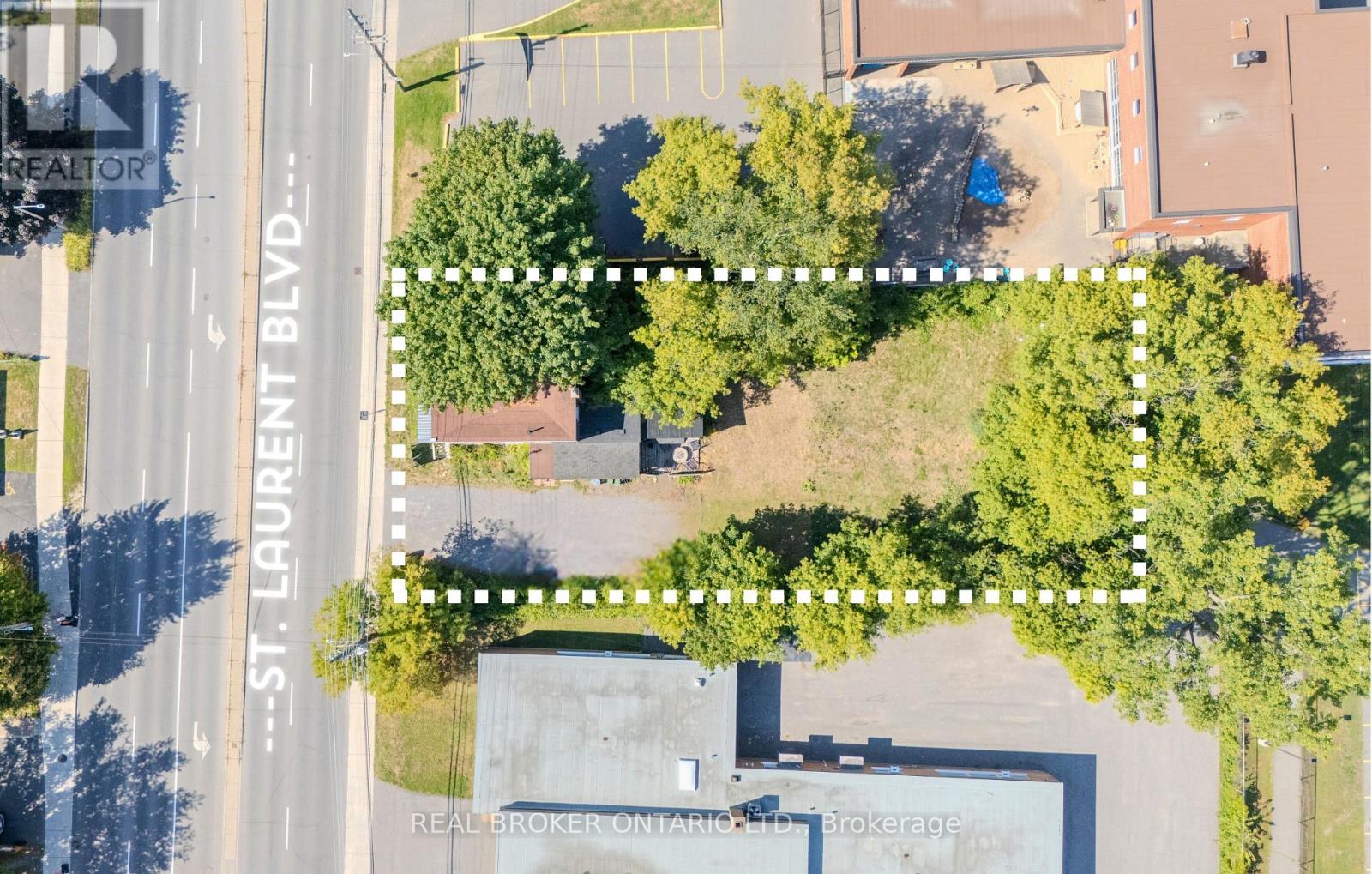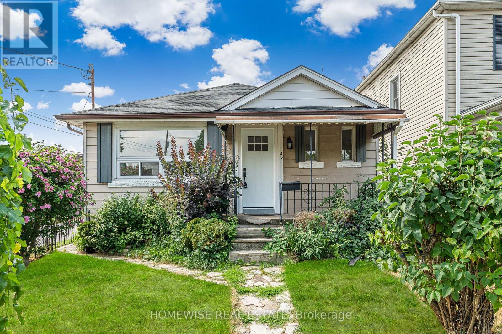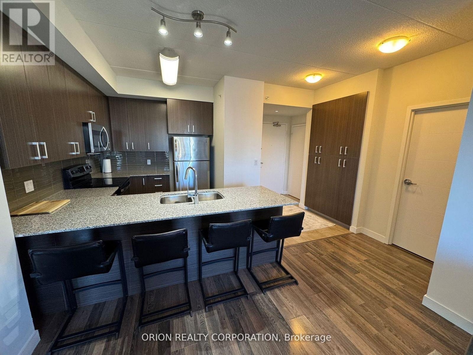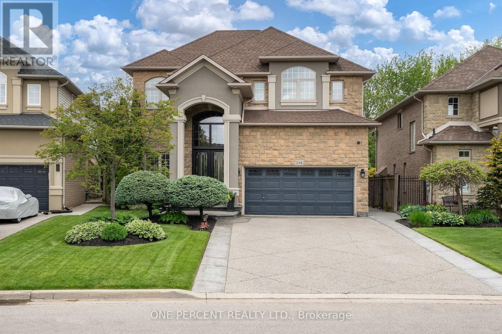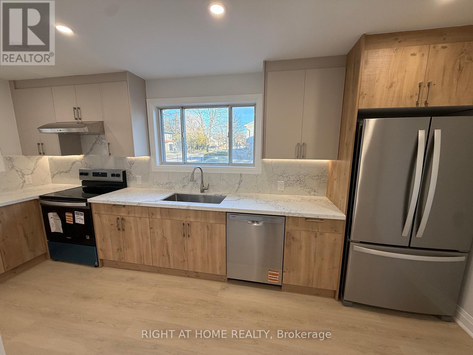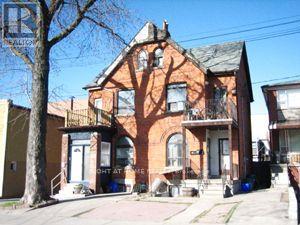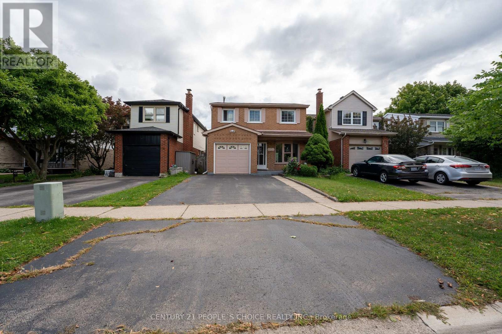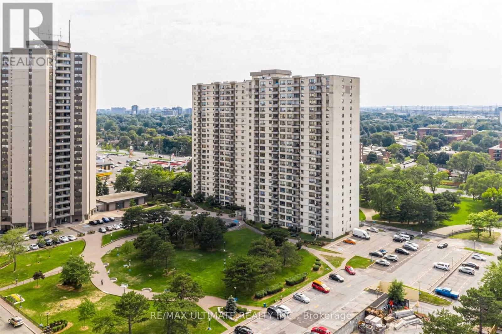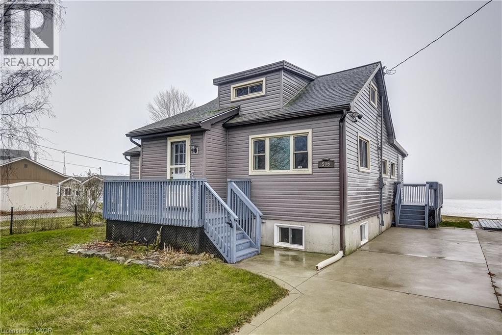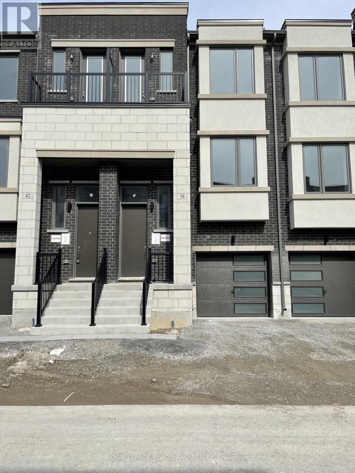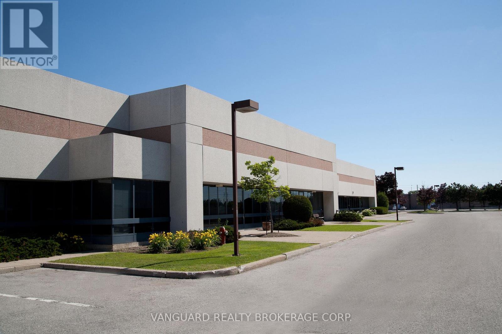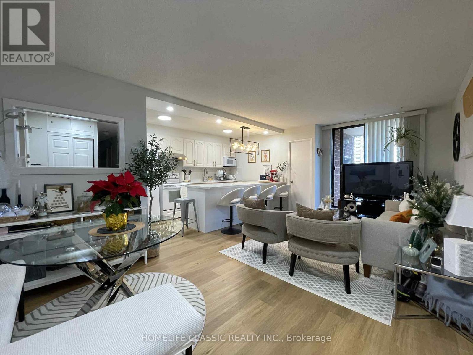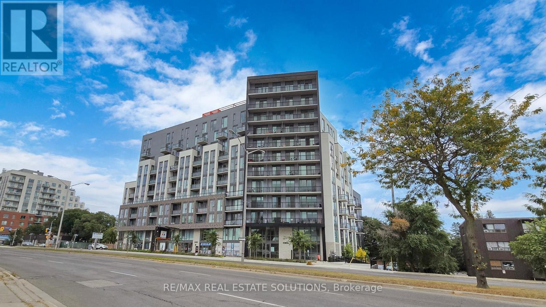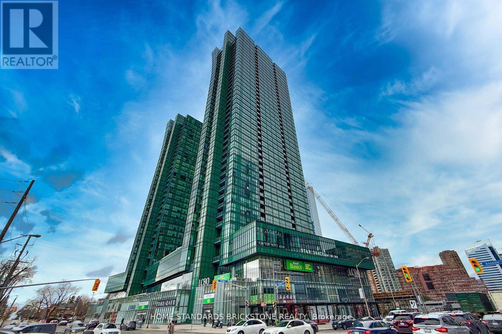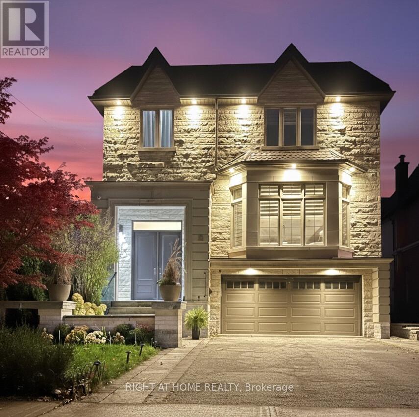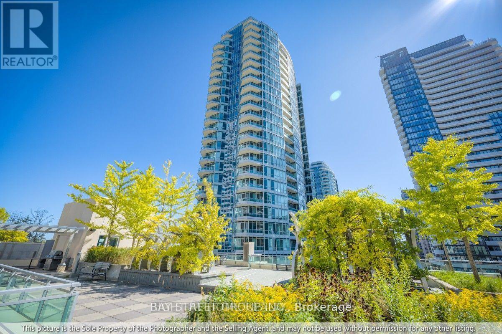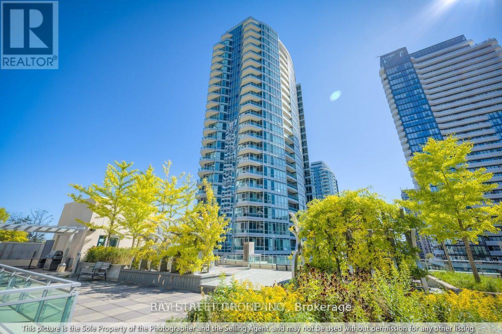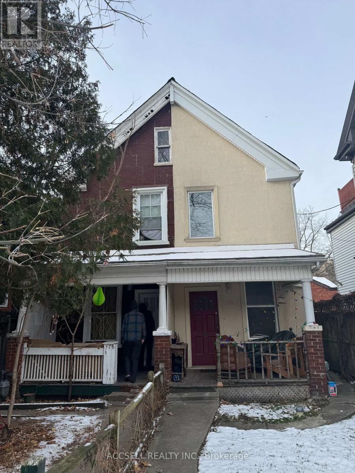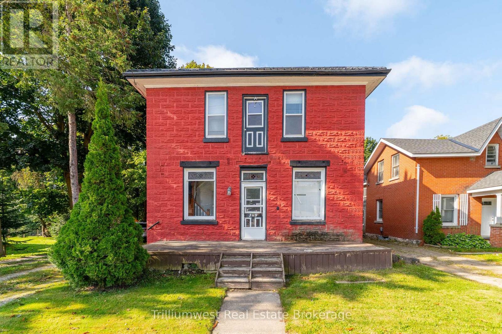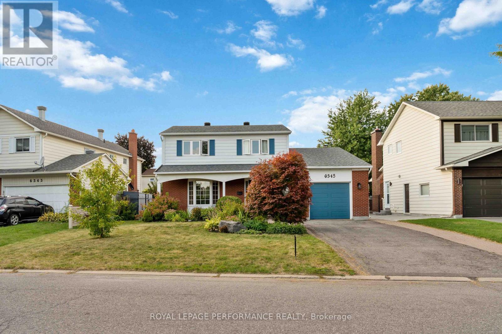1725 Spruce Hill Road
Pickering, Ontario
An Exceptional Opportunity Awaits Custom Home Builders And Visionary Investors Alike** Discover The Rare Chance To Create A Bespoke Luxury Estate Or Investment Property In The Highly Coveted Fairport/Spruce Hill Community A Neighborhood Where Newly Built Custom Residences Have Commanded Prices In Excess Of Four Million Dollars. This One-Of-A-Kind Property Boasts An Extra-Large Irregular Lot Measuring 128' X 353', Perfectly Positioned At The End Of A Private, Tree-Lined Cul-De-Sac. Western Exposure Floods The Grounds With Natural Light, While The Homes Backdrop Of A Serene, Protected Ravine Provides An Unmatched Setting Of Tranquility And Prestige. The Property Further Benefits From Approval For An Additional Laneway Dwelling Unit At The Rear, Offering Tremendous Flexibility For Multi-Generational Living Or Upscale Income Potential. A Recently Completed Survey Is Included, Streamlining The Path Toward Redevelopment. For Those Wishing To Hold Or Generate Income In The Interim, The Existing Residence Features Rental Possibilities, Including A Walk-Out Basement With A Full In-Law Suite Currently Used As Storage, Yet Easily Converted Back To A Separate Apartment With Some Finishing Touches. This Offering Includes Two Parcels Of Land: Parcel 1725 Measuring 60' X 197', Where The Current Residence Sits, And Parcel 1725A Measuring 68' X 353', Expanding The Canvas For Your Dream Build. A Truly Remarkable Opportunity In One Of Durhams Most Prestigious And Established Enclaves. (id:47351)
202 - 51 East Liberty Street
Toronto, Ontario
Incredible Value in Liberty Village! Discover exceptional living in this expansive 1-bedroom + open den, 2-bathroom suite at 51 East Liberty St, blending Scandinavian-inspired design with modern functionality. Boasting 771sqft of bright, contemporary living space, this residence comes complete with parking, a locker (P2), and easy outdoor access from the 2nd floor. Step inside to find soaring 9'8" ceilings in both the living room and bedroom, enhancing the airy, open feel. The modern kitchen impresses with granite countertops, tiled backsplash, stainless steel appliances, and ample cabinetry perfect for any home chef. The primary bedroom features a 3-piece ensuite and a double mirrored closet, while a separate 2-piece powder room adds convenience. The expansive living and dining area offers plenty of room for entertaining or relaxing, with space for a full 6-seat dining table and a dedicated work/study area. Throughout, blonde laminate flooring adds warmth and sophistication. Enjoy summer days by the outdoor pool, or take advantage of the well-equipped fitness centre. This is stylish Liberty Village living at its finest: bright, functional, and full of thoughtful details. Don't miss this rare opportunity to own one of the neighbourhoods best-value large 1-bedroom layouts! Plus, EV chargers recently installed in the building (id:47351)
334 - 4750 Yonge Street
Toronto, Ontario
Prime Location For Professional Office On Yonge and Sheppard in the heart of North York, known as Landmark, Emerald Park Towers. 1 LOCKER INCLUDED.South Facing Bright Office in the High-Density Residence Area. Direct Access To Subway & Easy To Hwy. Indoor Shopping Mall With Food Basics, LCBO, Coffee Shops And Restaurants. Ideal for Professionals: Lawyers, Accountants, Doctors, Travel Agents, Mortgage/Insurance Brokers, Education Consultants And More. (id:47351)
713 St Laurent Boulevard
Ottawa, Ontario
*Unlock 12,000+ Square Feet of Central Ottawa Potential* - Attention developers and land-banking specialists: this rarely offered 73-foot by 170.86-foot lot offers an outstanding main-street central location with a clear path to high-density redevelopment. Groundwork for significant value-add has already been laid through a completed pre-consultation for Arterial Mainstreet (AM) rezoning, making this site a prime candidate for a high-density multi-residential or mixed-use project that aligns with Ottawa's aggressive intensification targets.The site currently features a unique dual-unit setup that offers immediate utility. The main three-bedroom house generates consistent income from a reliable tenant, while the separate one-bedroom basement suite is currently vacant and ready for its next chapter. This vacancy is a major benefit, providing a "blank canvas" for an owner-occupier to move in and live while managing the development plans, or for an investor to optimize the suite and maximize the property's total cap rate.Located just 5 minutes from the heart of Downtown, the location is truly unbeatable. Proximity to the light rail system, major hospital hubs, and Parliament Hill ensures that any future project on this site will be a highly sought-after destination for professional tenants and residents alike. Scale and location meet perfectly in this fast-developing corridor. Don't miss your chance to secure a massive footprint with immediate income and massive future growth-book your private viewing today. (id:47351)
45 Albert Street
Welland, Ontario
This beautifully updated bungalow combines comfort, style, and everyday practicality with 2 bright, generously sized bedrooms and a warm and inviting layout enhanced by tasteful modern finishes. The renovated kitchen offers sleek cabinetry, stainless steel appliances, and plenty of storage perfect for daily living. The finished basement provides valuable additional space, ideal for a cozy family room, home office, gym, or guest suite. Located in a welcoming, family-friendly neighborhood, this move-in-ready home strikes the perfect balance of charm and functionality. Whether you're just starting out or looking to simplify, this is an exceptional opportunity to own a stylish, low-maintenance home that truly has it all! (id:47351)
H405 - 62 Balsam Street
Waterloo, Ontario
Welcome to this immaculate, owner-used unit available for lease with a minimum term of 6 months in the highly desirable Sage 2 building, offering premium off-campus living just steps from Wilfrid Laurier University and minutes to the University of Waterloo. Maintained in excellent condition, the layout functions like a 2-bedroom unit, featuring a spacious primary bedroom and a separate den with a door and direct access to the balcony-ideal as a second bedroom or private office. With two full bathrooms, in-suite laundry, and a private balcony, this bright and modern unit is fully furnished and truly move-in ready, with the Landlord open to offering a reduced rental price should the unit be preferred unfurnished. One rare parking spot is included, adding both convenience and value. Located directly across from WLU's Business School, this unit sits in one of Waterloo's most vibrant student and professional communities. Residents enjoy high-speed internet, secure building access, a social lounge, and dedicated study spaces. (id:47351)
194 Joshua Avenue
Hamilton, Ontario
Welcome to 194 Joshua Avenue in the neighbourhood of the Ancaster Meadowlands. Situated on a private treed premium lot, this property is ready for its newest owner to enjoy the amazing backyard with a beautiful inground pool, interlocking patio and no rear neighbours. Enjoy the privacy and quietness of this amazing street. The home features over 4,000sqft of total living space. Over 2,900sqft above grade with a massive entertainment area, open kitchen with granite countertops and eat-in kitchen. A large family room with huge windows and 10ft ceilings. Enjoy a formal dining space and main level laundry. On the second floor, this layout gives you the option to enjoy the office/loft area OR have the sellers create an additional 4th massive bedroom. New hardwood flooring has been installed and this home is truly move-in ready. The following updates have been done: Pool liner + Winter cover (2021), pool heater (2021), Pool filter (2021), Roof (2014), professionally finished basement (2020), majority of windows have been updated and upgraded with California shutters. New large front door. Furnace and air conditioner have been regularly inspected and maintained professionally. Close to schools, public transit and shopping. RSA. (id:47351)
Main - 156 Westside Drive
Oakville, Ontario
Experience Ultimate Convenience in the Heart of Downtown Oakville in this beautifully updated (complete) home (with brand new appliances) for lease, perfectly situated in the vibrant core of downtown Oakville. This rare offering combines modern living with unbeatable location, making it the ideal haven for tenants seeking a refined and effortless lifestyle. Prime Location (south-facing backyard), Exceptional Lifestyle. Step outside your door and immerse yourself in Oakville's picturesque waterfront, charming boutiques, gourmet restaurants, and a thriving cultural scene. Everything you need is just a short stroll away. Commuters Dream. Enjoy seamless access to public transportation and major highways, making both your daily commute and weekend escapes convenient and stress-free. Property Highlights:3 Spacious Bedrooms Bright and comfortable, ideal for rest and relaxation; Featuring modern, high-quality finishes. Laundry Room Located on the main floor for added convenience. This exceptional home is perfect for those who value quality, convenience, and location. Don't miss your opportunity to lease in one of Oakville's most sought-after areas. (id:47351)
Lower - 2 Emerson Avenue
Toronto, Ontario
3 Bedroom *Close To Subway *$2450 + $200 flat fee for utilities *Few Doors Away From Subway, From Landsdown Subway and Buckets From Emerson, Steps To Bloor St And All Amenities *Ensuite Laundry *Air Conditioning Included * **Walk Score 92, Bike Score 82, Transit Score 96** (id:47351)
2247 Silverbirch Court
Burlington, Ontario
Welcome to newly renovated and well maintained 3+1 bedroom, 4-bathroom residence is a true gem, showcasing the pride of ownership throughout. Recently newly painted and featuring modern light fixtures, Major updates include a new owned water heater, furnace, central AC, humidifier and completely renovated master bedroom ensuite with stunning new vanities and countertops in all bathrooms and new kitchen countertops with new S/S Sink. Enjoy convenient direct access to the garage from inside the home, currently set up as a workshop perfect for extra storage. Ideally located within walking distance to public transit, St. Timothy Elementary, Notre Dame High School, and nestled near the scenic Ireland Park. Just a 2-minute drive south on Guelph Line brings you to a variety of big box stores, gas stations, restaurants, and local pubs everything you need, right at your doorstep! Don't miss your opportunity book your private showing today! Note: There are no rental items. (id:47351)
2305 - 390 Dixon Road
Toronto, Ontario
Experience elevated living in this rarely offered, stunningly renovated 3-bedroom penthouse suite, where modern luxury meets ultimate convenience. This bright and spacious unit features an open-concept living and dining area complemented by brand-new vinyl flooring throughout, leading into a beautifully upgraded galley kitchen equipped with stainless steel appliances, stone countertops, and an induction stove. The generous bedrooms offer ample space, while the private balcony comes pre-equipped with a sturdy safety net, providing peace of mind for families with children or pet owners.This lease offers an incredible all-inclusive lifestyle, covering electricity, water, heating, and premium entertainment with high-speed 1.6 Gb internet and Bell TV. For your comfort and security, the suite includes three window air-conditioning units, an in-suite laundry room with a washer and dryer and a smart-lock entry system with fob. Residents enjoy full access to premium building amenities, including a gym, sauna, swimming pool, and an on-site dog park for your furry companions.Logistics are a breeze with one dedicated underground parking spot located on Level P1 directly in front of the building entrance, plus available visitor parking. Situated in a prime location with the TTC at your doorstep, you are minutes away from Pearson Airport and Highways 401 and 409, and within walking distance to local plazas and banks. This penthouse is the perfect blend of style, safety, and accessibility. (id:47351)
906 Lakeshore Road
Selkirk, Ontario
Lake Life, Perfected. Welcome to 906 Lakeshore Road in Selkirk—an exceptional Lake Erie waterfront home with over 68’ of frontage, this year-round living family home is where you will build and unforgettable memories all summer right on the shore. Completely rebuilt in 2004, this 4 season, fully winterized home has all the modern conveniences of new while situated in the warmth of the family friendly community of Selkirk. Inside, you’ll find 4 bedrooms and 2 bathrooms, an open and inviting layout, excellent flow for everyday living and entertaining, and abundant storage throughout. Outside, the property truly shines with over 68’ of pristine Lake Erie's sandy frontage, a clean private shoreline, a pristine double break wall, and a dry boathouse—everything you want for effortless waterfront enjoyment. The oversized deck sits right at the water’s edge, creating the ultimate setting for long summer days, sunset dinners, and unforgettable evenings entertaining as the sun melts into the lake. Two large storage sheds provide ample space for water toys and seasonal gear, while a full backup generator offers year-round peace of mind. A newer fully fenced concrete driveway accommodates parking for up to eight vehicles. Wake to lake breezes, spend afternoons on the sand, and end your days watching the horizon glow from the deck. This is where traditions are created, memories are made, and lake living becomes everyday life. A rare combination of comfort, lifestyle, and true waterfront value—this is Lake Erie living at its finest. (id:47351)
180 Woodspring Avenue
Newmarket, Ontario
Welcome to this rarely offered, ravine-front home in the highly sought-after Woodland Hill community of Newmarket. Thoughtfully designed with three functional levels-including a ground-level garage-this home offers both space and privacy that truly set it apart. The elevated main floor sits above street level, providing enhanced privacy, security, and natural light, while also creating generous storage opportunities above the garage and in the lower-level area with lower headroom-perfect for seasonal items, sports gear, or a home workshop. The raised design is a practical advantage, not a compromise. Inside, the main living level is impressively spacious, ideal for entertaining and everyday family living. Upstairs, the large and comfortable bedrooms offer peaceful ravine views from both the front and back, creating a calm, retreat-like atmosphere rarely found in this area. A standout modern feature: all internet cabling is professionally routed inside the walls, delivering true high-speed wired internet throughout the home-perfect for remote work, streaming, gaming, and home offices without relying solely on Wi-Fi. Enjoy the luxury of unobstructed ravine views at both the front and rear-a truly rare find that offers year-round greenery, privacy, and tranquility. Ideally located within walking distance to schools, trails, and bus stops on Woodspring, with easy access to shopping, transit, and major routes, this home combines natural surroundings with everyday convenience. A unique layout, exceptional privacy, modern connectivity, and an unbeatable ravine setting-this home is a must-see for buyers who value space, function, and lifestyle. (id:47351)
38 Origin Way
Vaughan, Ontario
Look No Further! Tons Of Upgrades In This Brand New Modern 3-Storey Townhome Located In The Heart Of Vaughan. 1730 Sf Per Builder. Smooth 9' Ceiling Main And Upper. Upgraded Wide Wood Flooring. Ceiling-Height Kitchen Cabinets And Caesarstone Countertops. Great Functional Layout. No Waste Of Space. Massive Windows Filled With Natural Light. Open Concept Kitchen W/Island. Ground Floor Family Room Leading To The Backyard Can Be Use As An Office Or 4th Br. (id:47351)
37 - 55 Administration Road
Vaughan, Ontario
High Quality Industrial Space With A Larger Office Component (67%). Minutes From Hwy 407. There Is An Administration Fee Of 5% Of Net Rent($0.95 per sq. foot) And Must Be Added To Current T.M.I. Of $4.41 Psf Per Year (fiscal yr 2026, until Aug-31-2026) To Calculate Total Additional Rent. ONE Truck Level (1TL) Shipping Doors. Offered On "As Is Where Is Basis". Net rent to escalate annually $1.00 psf per year. Only Clean Uses Acceptable. Security Deposit (2 Last Month's Gross Rent minimum OAC) And Credit Reference Are Mandatory. Showings One Business Day Notice Please. (id:47351)
603 - 90 Ling Road
Toronto, Ontario
Move-in ready! Stunning, well maintained end unit, 3 bedroom, 2 bathrooms, updated open concept kitchen with quartz countertop and backsplash combined with quartz countertop dining with new pendant light. Living room and kitchen lightings are updated. Updated flooring (2024) in kitchen, living room and hallway. Plus built-in shelves in the ensuite storage. Den was converted into 3rd bedroom. Extra enclosed space with built-in desk can be used as an office. Living room walk out to balcony. Building offers outdoor pool, Gym, Party Room, Sauna, Tennis court, Bicycle parking, and visitor parking. The building is currently working on garage water proofing project. Conveniently located closed to university of Toronto and Centennial College (Morningside). Few steps to Bus stop with 24 hours bus service, closed to commercial complex (Banks, groceries, restaurants, churches, public library, and community center and police station, and Morningside park,. Few minutes drive to H-way 401 and Go train station. (id:47351)
407 - 90 Glen Everest Road
Toronto, Ontario
This 1-bedroom, 1-bathroom condo at Merge Condos offers unobstructed north views and a modern open-concept layout with no wasted space. The unit features 9-foot ceilings, sleek laminate floors throughout, and a contemporary kitchen with stone countertops, glass backsplash, and integrated stainless-steel appliances, including a stove, microwave, fridge, and dishwasher. Building amenities include 24-hour concierge service, a two-level gym, a yoga studio, a rooftop fire pit and patio with barbecues, and a party room. Merge Condos is ideally located with direct bus access to Warden and Kennedy subway stations, plus close proximity to the Beaches, Scarborough Bluffs Park, grocery stores, restaurants, and coffee shops. (id:47351)
334 - 4750 Yonge Street
Toronto, Ontario
Prime Location For Professional Office On Yonge and Sheppard in the heart of North York, known as Landmark, Emerald Park Towers. South Facing Bright Office in the High-Density Residence Area. Direct Access To Subway & Easy To Hwy. Indoor Shopping Mall With Food Basics, LCBO, Coffee Shops And Restaurants. Ideal for Professionals: Lawyers, Accountants, Doctors, Travel Agents, Mortgage/Insurance Brokers, Education Consultants And More. (id:47351)
316 Churchill Avenue
Toronto, Ontario
Short Or Long-Term Rent! Custom Built Luxury Home On A Rare Premium 40' X 293' Deep Lot, Appr.6,000 Sq Ft Of Total Living Space. This Stunning 4+1 Bedroom, 6-Bathroom Residence Showcases Exceptional Craftsmanship And Modern Elegance Throughout.The Chef-Inspired Kitchen Features High-End Appliances, Premium Countertops, Designer Backsplash, Custom Cabinetry, And A Spacious Butler's Pantry With Direct Access To The Dining Room. The Primary Suite Includes Two Closets And A Spa-Like 7-Piece Ensuite With Steam Shower, Heated Floors, And A Private Balcony Overlooking The Expansive Backyard. All Secondary Bedrooms Offer Private Ensuites And Walk-In Closets.Soaring Ceilings Include 10 Ft On The Main Level, 9 Ft On The Second Floor, And 11 Ft In The Basement, Complemented By Elegant Glass Railings. Additional Features Include A Metal Roof, Security Cameras, And Built-In Speakers.The Heated Walk-Out Basement Is Ideal For Entertaining, Featuring A Large Recreation Room With Fireplace, Wet Bar, Full Bathroom, Custom Wine Cellar, Gym, Nanny/Guest Bedroom, Mudroom, And Ample Storage.The Backyard Oasis Is Truly One-Of-A-Kind, Featuring A Luxury Cabana-Style Garden Suite Fully Equipped With A Kitchen, Sauna, Washroom, Heated Floors, Lounge Area, And Built-In Gas BBQ. The Yard Also Includes A Children's Playground .Located In One Of Willowdale's Most Established Family-Friendly Neighbourhoods, Close To Top Schools, Yonge Street, Subway, Parks, Shops, And All Amenities.A Rare Blend Of Luxury, Comfort, And Lifestyle - Truly A Must-See. (id:47351)
1101 - 18 Holmes Avenue
Toronto, Ontario
Prestigious condo. Steps to yonge/finch subway. Unobstructed beautiful east view. Spacious & bright suites. One bedroom + den. Can be used as bedroom. 9 feet ceiling. Hardwood floor. Granite kitchen counter top. (id:47351)
1101 - 18 Holmes Avenue
Toronto, Ontario
Prime Location Featuring 1+1 Bedroom Luxury Condo With 9 Foot Ceilings And Large Balcony With Panoramic Unobstructed East Sunrise Views,Kitchen Has Stainless Steel Appliances, ,Den Can Be Used As Office Or Second Bedroom With Window,Steps To Yonge Street And Subway,Building Has Full Recreational Facilities Including Indoor Swimming Pool And 24 Hours Security Concierge (id:47351)
176 Brunswick Avenue
Toronto, Ontario
Great opportunity in the heart of Toronto's prestigious C01 University area. This 3-bedroom home offers exceptional potential for renovators, investors, or end-users looking to customize their dream residence. The property requires significant updating, making it an ideal canvas for a full renovation or redesign. An unfinished basement offering additional space to expand living area. Located steps to transit, hospitals, universities, parks, and downtown amenities. Bring your vision and unlock the value in one of Toronto's most sought-after neighborhoods. (id:47351)
349 Main Street S
Wellington North, Ontario
Looking for a Project? This 4 bedroom, 2 bathroom detached home offers plenty of space and character, and is ready for someone with a vision to bring it back to life. Built in 1890 and located on Main Street South, this property is full of potential for buyers who don't mind rolling up their sleeves. The commercial zoning and main street exposure offers many possibilities. Use the main floor to operate a home business or rent it out and use the second floor (has a roughed-in kitchen) to also rent out or live in. The property needs work but provides a fantastic opportunity to build equity or get into the market. Enjoy the large backyard and just steps to downtown amenities, local shops, schools, parks, community services and hospital. Whether you're an investor looking for your next project or a handy buyer searching for an affordable entry into home ownership, this property offers excellent value and endless possibilities. (id:47351)
6345 Mattice Avenue N
Ottawa, Ontario
Welcome to 6345 Mattice Ave a true gem in the heart of Orleans! Tucked away on a quiet, family-friendly street, this home is surrounded by everything your family needs: schools, daycare, shopping, parks, and trails are all just steps away. A community where kids can ride bikes, neighbors stop for a chat, and families truly feel at home. The home offers 3+1 very large bedrooms and 3 fully renovated bathrooms, giving everyone in the family plenty of room to grow. Upstairs bathrooms shine with quartz and granite countertops, while the primary ensuite pampers you with heated floors a cozy luxury for chilly mornings. The main floor features a bright open-concept layout including the living and dining areas that flow into a modern, renovated kitchen (2021) with two-tone cabinetry, quartz countertops, and high-end stainless steel appliances perfect for family meals and entertaining. Separate from the kitchen, the warm family room with a wood-burning fireplace provides a cozy retreat and leads directly to the huge private backyard perfect for summer BBQs, playtime, gardening, or simply relaxing in your own outdoor oasis. The fully finished basement is enormous, offering flexible space for a playroom, media room, or home office, plus lots of storage in addition to the basement bedroom, keeping your home organized and versatile for all your needs. Updates: Freshly painted August 2025, furnace (2013), A/C (2018), roof (2016), garage door (2014), and windows (2020) in the bedrooms, dining room, and basement, New flooring Basement (2023), New patio back fence (2025), dual side entry doors (2020). This is the kind of space where family memories are made and cherished for years to come. Warm, inviting, and full of modern touches, this home offers space, comfort, and community all in one package. 6345 Mattice Ave. isn't just a house its a place to grow, play, and create a lifetime of family memories. (id:47351)
