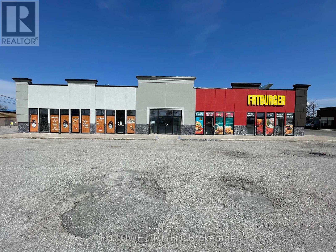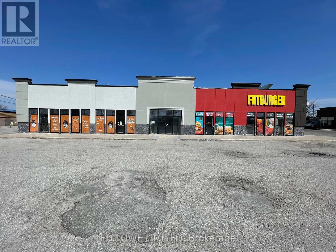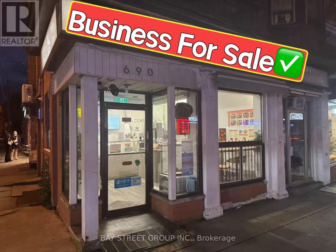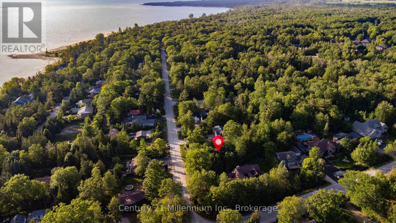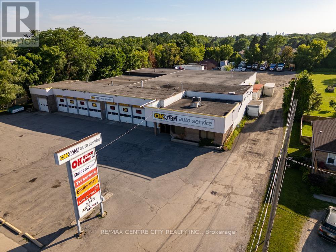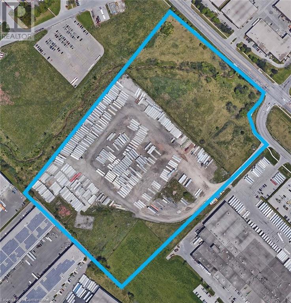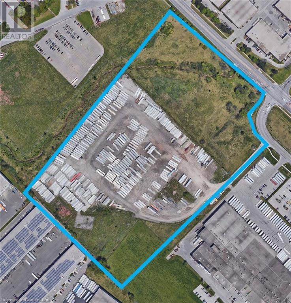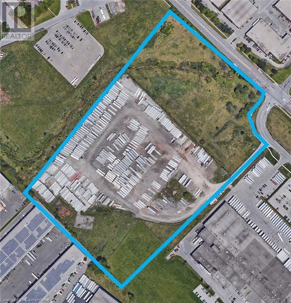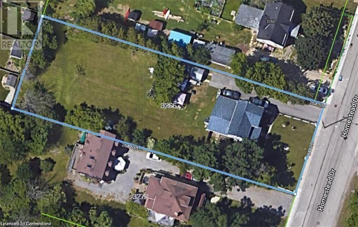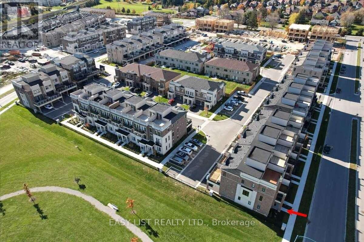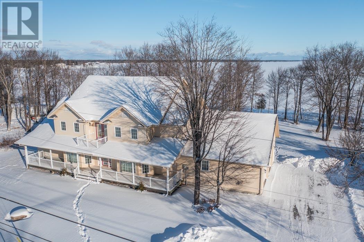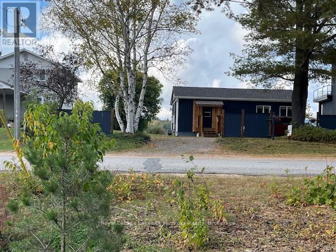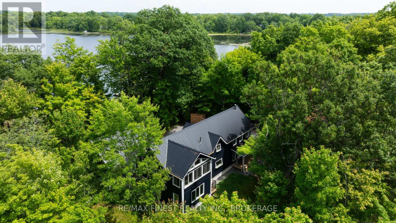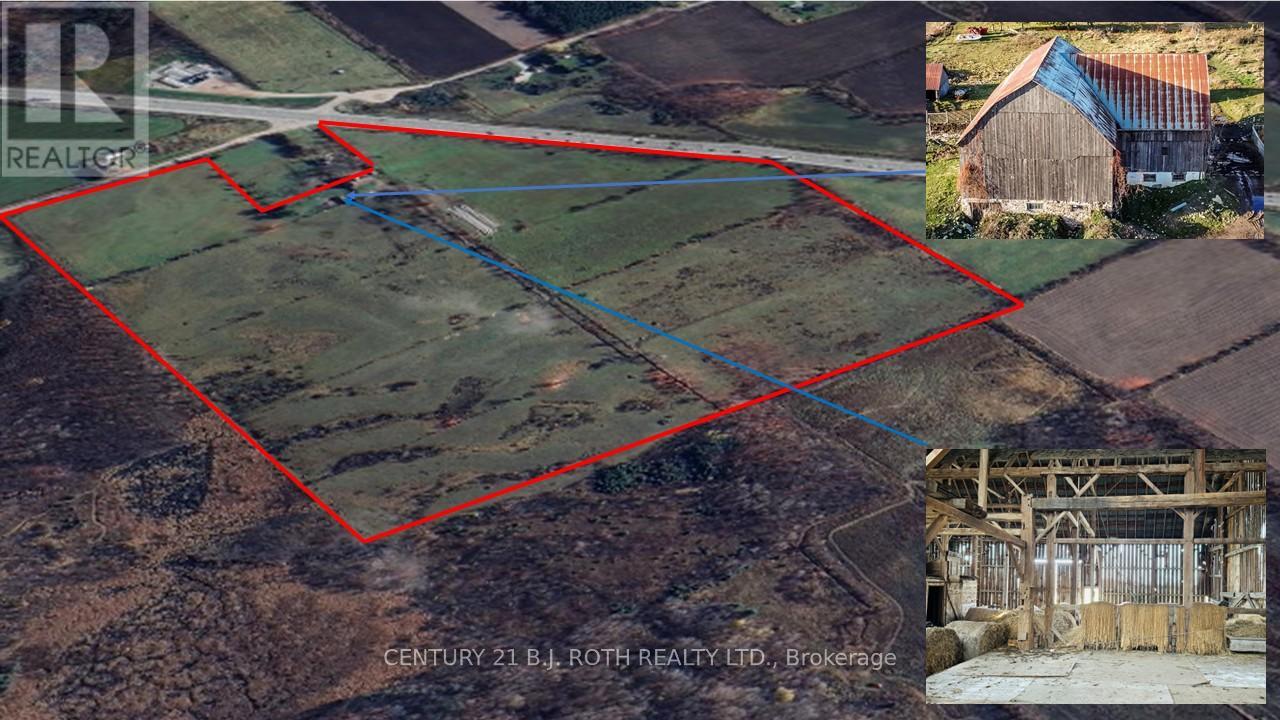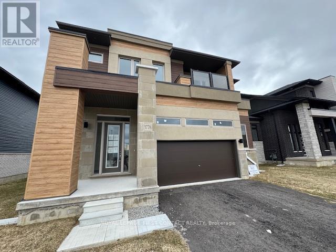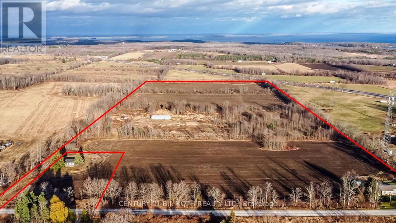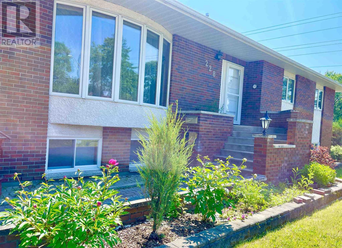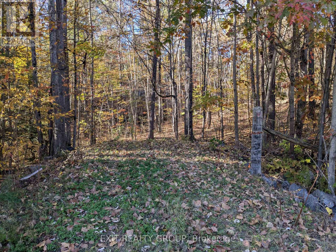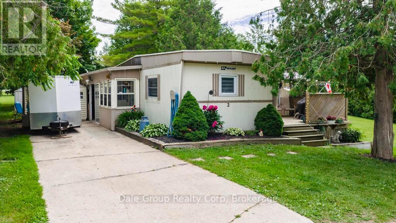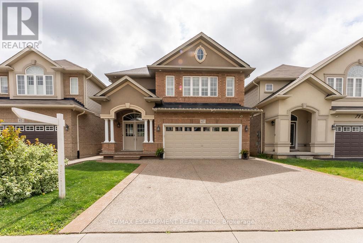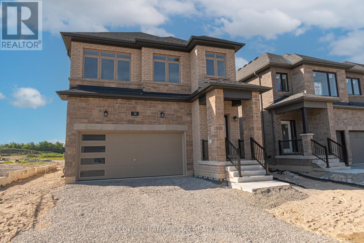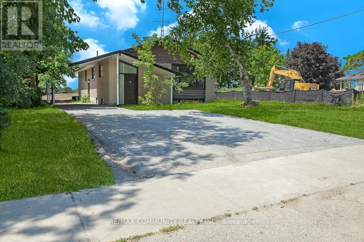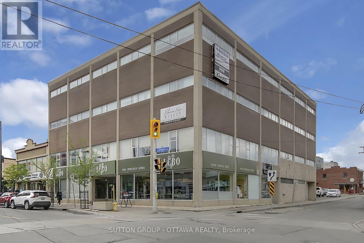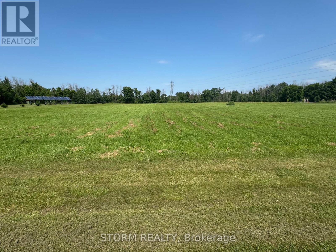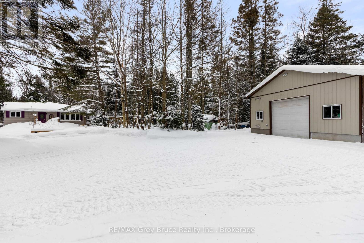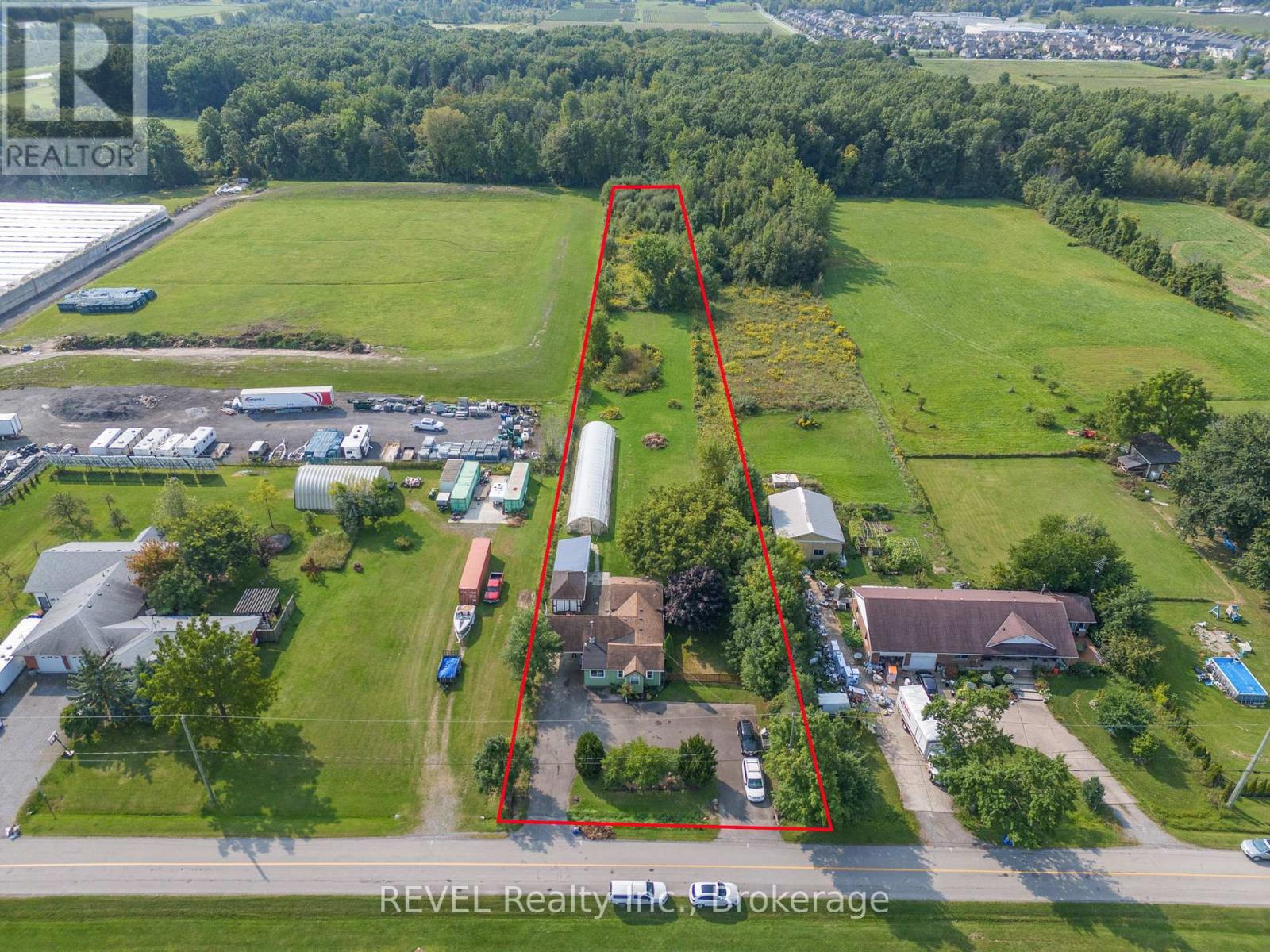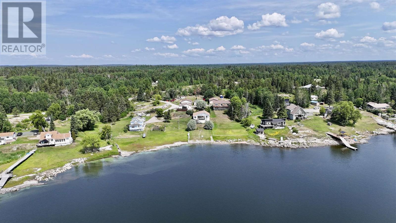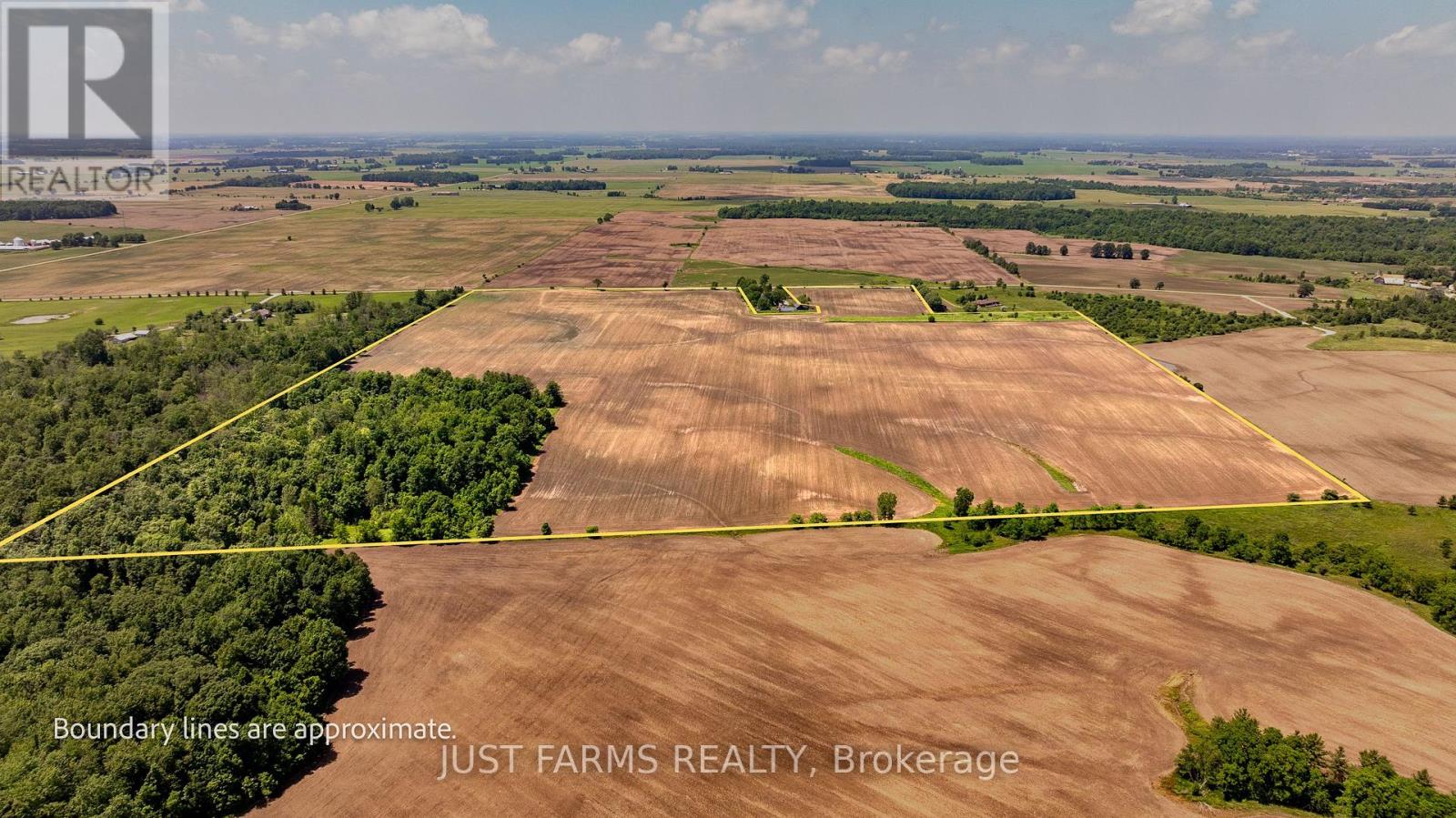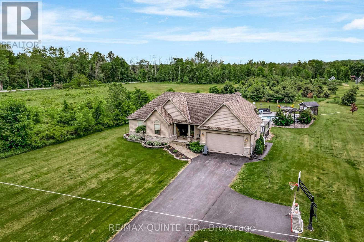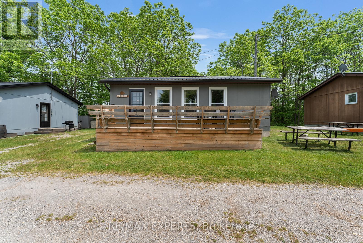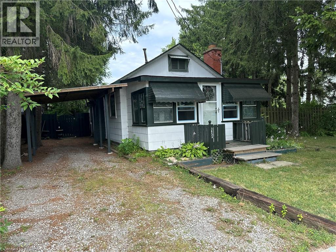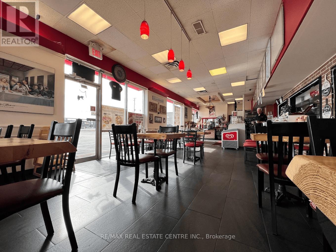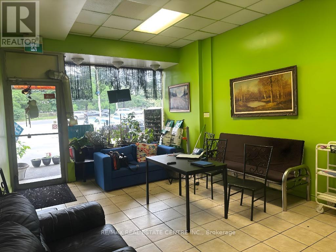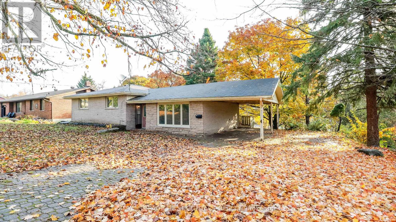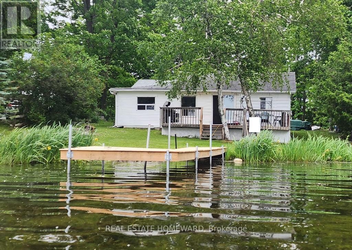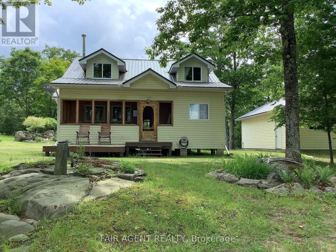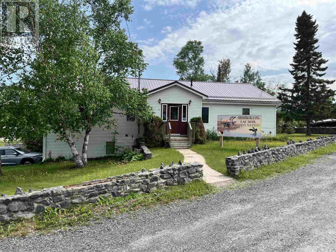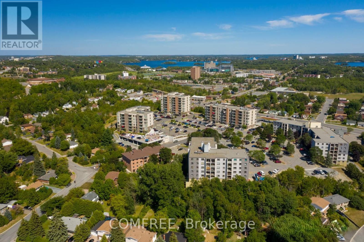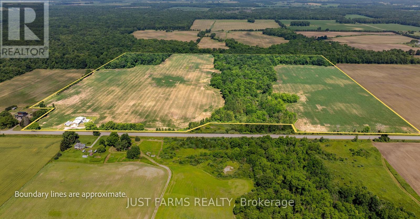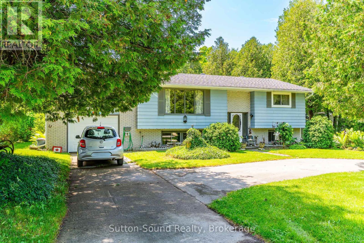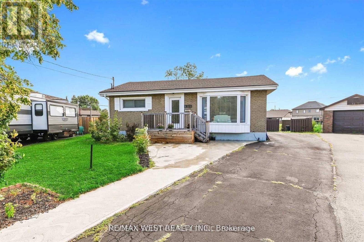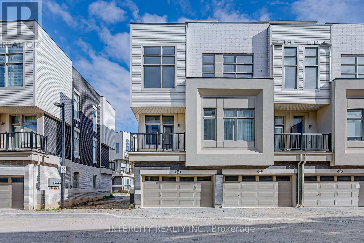A4&a5 - 535 Bayfield Street
Barrie, Ontario
3000 s.f. of ideal space for any kind of office or retail use. Common area washrooms, hallways. Close to shopping, retail, restaurants, and Hwy 400. Located adjacent to Tim Horton's with hundreds of cars a day through the lot. Signage and parking available. $22/s.f./yr + $15/s.f./yr TMI + utilities. Annual escalations on net rent. Units can be leased separately (id:47351)
A4 - 535 Bayfield Street
Barrie, Ontario
1000 s.f. of ideal space for any kind of office or retail use. Common area washrooms, hallways. Close to shopping, retail, restaurants, and Hwy 400. Located adjacent to Tim Horton's with hundreds of cars a day through the lot. Signage and parking available. $24/s.f./yr + $15/s.f./yr TMI + utilities. Yearly escalations on net rent. (id:47351)
690 Bloor Street W
Toronto, Ontario
Excellent Prime Location, Excellent Opportunity To Own A Takeout Restaurant Business. Step to Christie Subway Station. Highly Dense Populated Area, Surrounded By Houses & Condo Buildings & Lots Of Foot Traffic. Very Easy Operation, All Equipment's & Chattels Are Included. Lot's Of Potentials To Grow. Seller Will Provide Training & Support To A New Qualified Buyer. (id:47351)
Part 6 Cedarlane Drive
Wasaga Beach, Ontario
GREAT OPPORTUNITY TO BUILD CUSTOM HOME ON LARGE LOT IN QUIET AREA! JUST STEPS TO THE BEACH!! WATER/SEWER AT LOT LINE...PAID IN FULL (id:47351)
563 Clarke Road
London East, Ontario
Most business owners wait their entire life for an opportunity half as incredible as this one, remember this moment, this is when your life started the journey to financial wealth. This franchise style of business comes well equipped with machines, lifts and various other tools. The clientele is regular, loyal and loved. Your investment risk has been pre mitigated for you, the included operational location includes includes Over 2 Acres of land in a perfect (High Traffic - Great Exposure) location with +/- 20,000 square feet of commercial industrial buildings and a separate Quonset measuring an additional +/- 3,645 for extra storage. The rear half of the building is currently rented to a very successful truck repair business (5 Year Lease in Place), this rental income will help you move forward fast in an incredibly low risk, all success business plan. Specific Financials' are certainly available for qualifying parties, Non Disclosure Agreement is required. Imagine a world where your business and rent income immediately launch your investment to next level returns. Take the chance or you will loose the opportunity this is a once in a lifetime business. (id:47351)
1250 Appleby Line Unit# Opt 1
Burlington, Ontario
1250 Appleby provides a premium outside storage site with immediate access to QEW and 407 highways creating great connectivity to both GTA, Hamilton and US markets. The zoning is GE1 and MXE that provide a wide range of uses. Land is unserviced. (id:47351)
1250 Appleby Line Unit# Opt 3
Burlington, Ontario
1250 Appleby provides a premium outside storage site with immediate access to QEW and 407 highways creating great connectivity to both GTA, Hamilton and US markets. The zoning is GE1 and MXE that provide a wide range of uses. Land is unserviced. (id:47351)
1250 Appleby Line Unit# Opt 2
Burlington, Ontario
1250 Appleby provides a premium outside storage site with immediate access to QEW and 407 highways creating great connectivity to both GTA, Hamilton and US markets. The zoning is GE1 and MXE that provide a wide range of uses. Land is unserviced. (id:47351)
3266 Homestead Drive
Mount Hope, Ontario
OFFICIAL PLAN DESIGNATED - Attention developers! Development potential today! 84 x 264 ft lot between 3 other parcels of land currently planned for redevelopment , directly across the street from Sonoma Homes subdivision! A once in 50 year opportunity for a qualified purchaser! Own this parcel of land before it's gone! (id:47351)
49 Prince William Boulevard
Clarington, Ontario
For more info on this property, please click the Brochure button. Great Opportunity To Own A Modern Townhome In The Heart Of Bowmanville. Functional Layout With 4 Bdr 4 Bathrooms. Open Concept Living/Dining/Kitchen With Walk-Out To The Specious Balcony On Main Level. Large Prime Bdr With Walk-In Closet, 3Pice In-Suite & Walk-Out To Cozy Balcony. Enjoy Aditional Outdoor Space In 237 Sqft. Roof Terrace. Tons Of Upgrades: Professional S/S Appliances, Wood Stairs, Wood Wall Decoration & More! S/S Fridge, Stove, Dishwasher, Microwave, All Light Fixtures, All Window Coverings, Ikea Wardrobe. Close To Schools, Parks, Public Transit, Hospital, & Hway401. * Walking Distance To Go Station*. $86.33 Per Month For Garbage & Snow Removal. (id:47351)
355 Voyageur Place
Russell, Ontario
Location, location, location! If you have an active lifestyle & are looking for a home with no rear neighbours, then seize this rare opportunity. Corvinelli Homes offers an award-winning home in designs & energy efficiency, ranking in the top 2% across Canada for efficiency ensuring comfort for years to come. Backing onto the10.2km nature trail, with a 5 min walk to many services, parks, splash pad and amenities! This home offers an open concept main level with engineered hardwood floors, a gourmet kitchen with cabinets to the ceiling & leading to your covered porch overlooking the trail. A hardwood staircase takes you to the second level with its 3 generously sized bedrooms, 3 washrooms, including a master Ensuite, & even a conveniently placed second level laundry room. The exterior walls of the basement are completed with drywall & awaits your final touches. Please note that this home comes with triple glazed windows, a rarity in todays market. Lot on Block 3, unit A. *Please note that the pictures are from similar Models but from a different unit. End unit on right side.* (id:47351)
361 Voyageur Place
Russell, Ontario
Location, location, location! If you have an active lifestyle & are looking for a home with no rear neighbours, then seize this rare opportunity. Corvinelli Homes offers an award-winning home in designs & energy efficiency, ranking in the top 2% across Canada for efficiency ensuring comfort for years to come. Backing onto the10.2km nature trail, with a 5 min walk to many services, parks, splash pad and amenities! This home offers an open concept main level with engineered hardwood floors, a gourmet kitchen with cabinets to the ceiling & leading to your covered porch overlooking the trail. A hardwood staircase takes you to the second level with its 3 generously sized bedrooms, 3 washrooms, including a master Ensuite, & even a conveniently placed second level laundry room. The exterior walls of the basement are completed with drywall & awaits your final touches. Please note that this home comes with triple glazed windows, a rarity in todays market. Lot on Block 4, unit C. *Please note that the pictures are from similar Models but from a different unit.* (id:47351)
21 Lighthouse Point Dr
Thessalon, Ontario
Custom-built, meticulously maintained, and perfectly positioned on a double lot, this waterfront home offers year-round comfort and elevated living! Step inside to an expansive great room featuring hardwood floors, cathedral ceilings, and a show-stopping floor-to-ceiling stone fireplace. The open-concept main level includes a spacious kitchen with raised breakfast bar and views of the lake through curved wall-to-wall windows. Garden doors lead to a covered lakeside deck - perfect for morning coffee or summer entertaining. The main-floor primary suite offers a luxurious lakeside retreat with patio access, his & hers walk-in closets, and an ensuite bath with jet tub, double vanity, and separate shower. Additional main-level features include a large dining area, sitting room, living room, half bath, laundry room with double sink, and access to the attached double+ garage. Upstairs, the lofted living space includes a bonus/rec room, large family room and office area with serene treetop views. Two bedrooms, each with a 4-pc bathroom ensuite complete the upper level. The partially finished basement is clean, drywalled, and painted with great ceiling height, divided into open rooms with storage, workshop area, mechanical room, and rough-ins - offering incredible potential to finish to your needs. A true Northern Ontario gem built for relaxed elegance, entertaining, and life on the water. With full town services including natural gas and cable, and convenient access to the highway and all town amenities, yet a world away from the ordinary at this exclusive peninsula location in Lake Huron. (id:47351)
44 St Augustine Drive
Whitby, Ontario
INVENTORY BLOW OUT SALE ! A FURTHER $100,000 REDUCTION ! Step into elevated living with this newly built masterpiece by DeNoble Homes where refined craftsmanship, elegant finishes, and intelligent design come together seamlessly. Bathed in natural light, the open-concept floorplan is enhanced by soaring 9-foot smooth ceilings that create an airy, sophisticated ambiance. The designer kitchen is both functional and striking, featuring a quartz island, sleek pot drawers, and a generous pantry perfect for both everyday living and effortless entertaining. The primary suite is a private sanctuary, complete with a spa-inspired ensuite boasting a freestanding tub, glass-enclosed shower, and double vanity. Additional highlights include a convenient second-floor laundry room, a spacious basement with oversized windows and high ceilings, and upgraded 200-amp electrical service. With a fully drywalled garage and a premium location near top-rated schools, scenic parks, and everyday amenities not to mention quick access to the 407, 412, and 401this home offers an exceptional lifestyle without compromise. ** This is a linked property.** (id:47351)
36 Ottawa Avenue
South River, Ontario
Seize the rare opportunity to own a fully renovated water view property, with circular driveway without the high-price tag and massive taxes! It is ideally located in South River, where access to highway 11 is minutes away. This home is truly bigger than it looks and offers an incredible entry into lakeside living, complete with desirable low taxes. Step inside this beautifully updated retreat where every detail has been thoughtfully addressed, leaving absolutely no surface untouched. The main residence boasts a gorgeous brand new kitchen, brand new appliances, spa like bathrooms and stunning new floors. A spacious, 1 bedroom bunkie offers perfect flexibility. Use it for visiting guests, extended family, or capitalize on its income potential as a rental unit. Enjoy the ultimate waterfront lifestyle at a fraction of the cost.This is more than just a home, it's a lifestyle upgrade. Don't miss out on this opportunity to enjoy waterfront living immediately! (id:47351)
3855 Hideaway Lane
Frontenac, Ontario
Welcome to 3855 Hideaway Lane, where privacy, luxury and nature abide. Drive through the treed 5.7 acre peninsula via a private laneway with water visible on both sides. This dream lakeside oasis boasts 2800' of waterfront on the historic Rideau Canal at Dog Lake. 360 degree breathtaking water views from every window in this Marine Dusk vinyl sided 4 year new custom built home, boasting 17' ceilings in the 'Great Room', which is overlooked by the Media Room on the second floor. An efficient centrally placed WETT certified woodstove sets the atmosphere as you break the evening chill. From the grand entrance you enter the open concept kitchen adorned with a granite island. Gunsmoke oak hardwood flooring throughout. With an energy efficient heat pump/AC, this meticulously built 2100 square foot home was built on an ICF foundation and has a heated, dry crawl space. It boasts three bedrooms, two on the ground level and one upstairs. The westerly facing bedroom, located steps from the water, has a private entrance suitable for an in-law suite or bed and breakfast accommodation. The main floor laundry leads to the attached double car garage with an unfinished loft accessible by staircase and is suitable for storage or a man-cave. On the second floor adjacent to the Media Room you find the master bedroom with an all season glassed in sunroom overlooking the lake. This spacious bedroom has a walk in closet and an ensuite. As if this luxurious retreat isn't enough, 150 meters from the house you will find a renovated bunkie with electricity, woodstove, running water and a composting toilet on a granite outcropping overlooking Milburn Bay. Presently used as an Airbnb, the cabin is a favourite for repeat guests who love the privacy, canoeing, fishing and unparalleled views. A 25 minute drive to Kingston, 8 minutes from a public beach (Gilmour Point) and two public boat launches in the immediate vicinity, book your viewing today! (id:47351)
10 12 Line N
Oro-Medonte, Ontario
93.47 acres of farmland with amazing visual exposure of 1,555 feet right on busy Highway 11 perfectly positioned between Barrie and Orillia making this a prime piece of real estate for today and the future. Features a very large renovated barn and 2nd detached smaller barn. Also features $150K in fencing and is currently used as pasture. Great opportunity for farmers, equestrians and investors. Property recently had 2.9 acres severed from it and does not include the house or garage (listed separately for $749,900). Abutting 52.4 acres that is also for sale on Line 11. (See listing photos for more information on severance details and accessibility to acreage at 159 line 11 N) So much opportunity here in a sought after part of Oro only 10 minutes to Orillia, Costco and 15 minutes to Barrie. (id:47351)
3778 Sunbank Crescent
Severn, Ontario
Welcome to this new subdivision of modern homes just north of Orillia conveniently located just off Hwy 11! Walk in to your bright foyer that leads into your open concept living room with f/p, dining room and modern kitchen with patio doors to your backyard! Main floor is complete with a powder room and mud room with inside entry to your 2 car garage! Upstairs has a primary bedroom with ensuite, plus 3 other great sized bedrooms, (one has a patio door to the upstairs balcony!) a shared bath with separate room for toilet and shower, plus upstairs laundry. The basement is waiting your finishing touch! Move in and enjoy this beautiful new neighbourhood! (id:47351)
159 11 Line N
Oro-Medonte, Ontario
52.4 acre farmland & horsebarn less than a minute to Hwy 11 in a very desirable area based on its proximity to Orillia & Barrie! This flat parcel is newly severed from the existing house and ideal for equestrians, farmers or investors to consider especially if they are also interested in the 93.47 acres also for sale on Line 12. (See listing photos for more information on severance details and accessibility to acreage on line 12) Zoned Agricultural Rural & EP. (id:47351)
2232 Bois Vert Place
Ottawa, Ontario
Two bedroom, three bathroom lower unit in a great location just across the street from Aquaview pond. This super functional layout offers a spacious eat-in kitchen with lots of cupboard and counter space, a formal dining area and generous living room. The lower level features two good sized bedrooms each with their own ensuite bath, laundry room, and a storage room. With hardwood floors, a newer furnace, in a great location walking distance to shopping, transit, restaurants, bike and walking paths, schools and parks this home offers great value. Freshly painted, new counter tops and back splash, and new carpet.Vacant and ready to go. (id:47351)
17 - 7591 Scholfield Road
Niagara Falls, Ontario
Experience our state-of-the-art, executive-style 3 bedroom Townhomes, here on Scholfield Road in Niagara Falls. Renovated to the highest standards of quality, these townhomes sit beautifully in the north end of Niagara Falls amongst a secure private community, surrounded by immaculate grounds and cared for by excellent management. We are confident these stunning Townhome rentals will prove to be a highly enjoyable rental living experience and a great place to call home. These 3 bedrooms townhomes feature: 3 floors living space including finished basement. Large and renovated kitchen and living room space. 6 appliances included-Renovated 1.5 bathrooms. 2.5 bathrooms. Large bedrooms with ample closet space. Fenced-in backyard with ample green space to play or relax. 24H contact emergency phone number. Wood burning fireplace. 1 Parking spot included Utilities: Water is included, gas and hydro is tenants responsibility. (id:47351)
228 Taylor St
Dryden, Ontario
A Truly One-of-a-Kind Executive Bungalow This is an extraordinary residence that blends modern design, executive function, and unmatched quality. Renovated extensively between 2023–24, this 5-bedroom, 3-bathroom home offers over 3,000 sq ft of thoughtfully upgraded living space across two levels. The main floor features stunning hardwood floors throughout the living, dining, and bedrooms, with an open-concept design centered around a chef’s dream kitchen. Outfitted with premium Miele appliances -including both induction and gas ranges, a warming drawer, industrial range hoods, a 6’5” Liebherr professional fridge, and dual sinks with Grohe Zedra faucets—this kitchen is built for serious culinary performance. Modern cabinetry, new countertops, and lighting complete the space. The newly renovated main bath offers a sleek vanity, dual flush toilet, sleek tap ware and in-suite Miele T1/W1 washer and dryer. The spacious primary ensuite features a deep tub and modern fixtures. All rooms have hardwired internet, with solid core doors, EMF shielding paint, and grounded electrical for added protection. Security and durability are top-notch, with Paragon Security and Fire Alarm, steel entry and garden doors with Secureme K2 triple locks, and two potential private entrances—ideal for multi-generational living or rental. The fully finished lower level includes a full second kitchen with GE appliances, gas fireplace, living and dining areas, 2 bedrooms, and a modern 3-piece bath. Highlights include Bosch hot water on demand, central vac, dedicated electrical panel and lockable server room, and a 200 amp service. A large utility room includes a Miele Touchtronic laundry pair, Maxwater reverse osmosis whole-house filtration system and tank, and Grunfos water pressure booster pump. The oversized 25’x30’ garage features solid wood doors with Gerda G1000 high-security locks and a gravel pad out the backdoor for smaller vehicles An exceptional home unlike any other—re (id:47351)
0 Flinton Road
Tweed, Ontario
Private 5+ acre lot just north of Highway 7 situated on a treed lot with stunning rock outcrops. This lot is waiting for you to pick the spot for your new home. Wildlife is plentiful on this property. This property has been recently severed. (id:47351)
2 Sutton Drive N
Ashfield-Colborne-Wawanosh, Ontario
Welcome to this little hideaway at Huron Haven. This year round mobile home offers affordable living in a community that welcomes retirees and families alike. Located along the shore of Lake Huron just a few minutes north of Goderich Ontario and close to marinas, golf courses, airport and downtown shoppers square. The home offers 2 bedroom and 2 baths with a spacious open kitchen / dining / living and front deck all wheelchair accessible. The property also has 2 storage sheds, a concrete drive and extra parking close by for visitors. Park fees include the use of the clubhouse and outdoor pool and there are many social events on the calendar. This lot backs onto and is beside green space giving it much more privacy and space to move around. If you are looking for a cute, affordable place to call home, not far for town this is a great option. (id:47351)
67 Bellroyal Crescent
Stoney Creek, Ontario
Stunning Stoney Creek Mountain Home Nestled in a prime location, this beautifully designed 2,553 sq. ft. home offers an exceptional layout perfect for families. Enjoy the convenience of an attached double garage with inside access to a spacious main floor mudroom. The exposed aggregate concrete driveway fits up to 4 vehicles. The fully fenced backyard was professionally landscaped in 2024 and includes new grass (front and back), a concrete patio, and a garden shed. Inside, you’ll find countless upgrades—highlighted by granite counter tops and pot lights throughout, a new ensuite shower installed in 2024. Bonus: $330/year in passive income from a solar panel contract. A must-see! (id:47351)
67 Bellroyal Crescent
Hamilton, Ontario
Stunning Stoney Creek Mountain Home Nestled in a prime location, this beautifully designed2,553 sq. ft. home offers an exceptional layout perfect for families. Enjoy the convenience of an attached double garage with inside access to a spacious main floor mudroom. The exposed aggregate concrete driveway fits up to 4 vehicles. The fully fenced backyard was professionally landscaped in 2024 and includes new grass (front and back), a concrete patio, garden shed, and a security camera system. Inside, you'll find countless upgrades highlighted by granite countertops and pot lights throughout, a new ensuite shower installed in 2024. Bonus: $330/year in passive income from a solar panel contract. A must-see! (id:47351)
13 Ranch Terrace
Barrie, Ontario
Brand new built and never lived in, situated on a premium lot. Nestled just steps away from the bustling heart of South Barrie, this property is a testament to architectural brilliance brought to you by a custom builder renowned for top-tier craftsmanship. This large 2-storey home boasts 2,497 square feet of living space, making it ideal for families seeking room to enjoy. With 4 bedrooms and 3.5 bathrooms this home ensures everyone has their own space. Perfectly balanced, sits the second-floor bedrooms with an open concept main floor, which hosts, a large great room, dining room,, and kitchen island connecting everyone in one functional plan. This diverse property can be utilized as a stunning single-family home or customized to accommodate a separate entry for multi-generational living or that savvy investor looking to add to their portfolio. Just steps away from amenities like South Barrie Go Station, Costco, schools & parks. This home also has a Tarion Warranty for your peace of mind. Enjoy the allure of a brand new property and get ready to call this your next home. (id:47351)
13750 Old Simcoe Road
Scugog, Ontario
Legal Duplex Bungalow Newly Renovated in 2022. 3 Bedroom + 2 Bath + Kitchen and Laundry on each floor. Upper and Lower both tenanted out. 60' x 200' corner lot with Estate Homes right behind and Prince Albert Public School only 3 doors away. All Luxury Vinyl Plank Flooring. Granite Counters, Stainless Steel Appliances. Pot Lights Throughout. City water, Natural Gas, Brand New Septic System 2022. Over 300k in Renovations. Great CAP Rate, Great Investment Potential. Dont miss out! (id:47351)
200 - 981 Wellington Street
Ottawa, Ontario
Fantastic office space in a great area. 8591 sq ft of renovated office space. 10 private offices,,open concept, including a board room. 6 washroom facilities/shower (1), two kitchennette areas, 8 Free Parking spots, Additional parking available. Space can be subdvided if needed. Windows on South, East Side. Entrance of main lobby (Garland St) with elevator or off Wellington St. OE estimated at $14.00 a sq ft. (id:47351)
Lot 18 County 14 Road
South Stormont, Ontario
This beautiful 3.73 acre property offers the perfect blend of open space and opportunity. Located just minutes north of Ingleside, the land is ideally situated in a quiet rural setting while still being close to town conveniences. This property is a fantastic opportunity for developers, investors, or anyone looking to build in a desirable location. There is also municipal water at the road of the property. A rare find with room to grow, reach out to us today for more information! (id:47351)
33 Woodstock Avenue
Northern Bruce Peninsula, Ontario
PARADISE FOUND! Welcome to your private retreat nestled on a serene 2-acre lot at the end of a quiet dead-end road. Surrounded by mature trees this property is the perfect escape from city life and even offers potential for a home-based business. One of the standout features is the impressive 30' x 40' heated and insulated garage/workshop a dream space for hobbyists, mechanics, or entrepreneurs. It includes its own laundry, an outdoor shower, floor drain, drive-through doors, and a large 10' high by 12' wide automatic bay door. Additional storage is no issue with a 9' x 40' lean-to and a detached shed. You'll love the greenhouse with its own propane furnace and water hookup. Coupled with the raised garden beds, garden area, and fruit trees, you could have home-grown food galore! Inside, the home offers over 1,600+ sq. ft. of comfortable living space, plus a 294 sq.ft. 3-season sunroom featuring a fireplace and TV, perfect for bug-free relaxation or entertaining. The spacious kitchen is equipped with solid cherry cabinets, a large island, and an integrated office nook. Just off the kitchen is a bright, open-concept living and dining area, centered around one of the homes three propane fireplaces. The primary bedroom offers direct access to the sunroom, a walk-in closet, its own fireplace, and a luxurious jacuzzi tub. Quality finishes run throughout the home, including solid oak doors and trim, hardwood flooring, central air, propane furnace, and central vac. A partial-height basement adds additional storage and features a woodstove to keep things cozy. Located just a short drive from Lion's Head for all your amenities, and minutes from Black Creek Provincial Park and its sandy beach for family enjoyment on warm summer days or watching beautiful sunsets. If you're dreaming of a move to the country with flexible, functional outbuildings and peaceful surroundings this property could be the perfect fit! (id:47351)
1031 Line 8 Road
Niagara-On-The-Lake, Ontario
1031 Line 8 Road, Niagara-on-the-Lake: 2 acres of possibility in Wine Country! Looking for space, privacy, and potential in one of Ontario's most desirable towns? This 2-acre property offers an affordable entry into the Niagara-on-the-Lake lifestyle ideal for hobby farmers, investors, or anyone craving a slower pace with room to grow. Facing beautiful vineyards, this property is complete with a greenhouse, fenced side yard, detached garage and open land just waiting to be cultivated. Whether you dream of growing your own produce, raising chickens, or starting a small agri-business, the groundwork is here. The home itself features an open-concept kitchen, living, and dining area with patio doors to a fully fenced side yard, 2 bedrooms + office, and 3 bathrooms a manageable footprint with functional space for everyday living or rental potential. This is rural living with town convenience: you're minutes from wineries, markets, and the charm of Old Town all while enjoying the peace of the countryside. Whether you're starting out, scaling down, or looking to invest in a slice of Niagara, this property is full of untapped potential. Affordable land in NOTL doesn't come up often - this is your chance to build something special. (id:47351)
36c Duffus Road
Keewatin, Ontario
Tucked along the banks of the Winnipeg River, this bright and spacious south-facing, year-round home offers sweeping views, a sunny setting, and comfortable living in every season. The open-concept layout features two bedrooms and two full bathrooms, with an additional flex room that could easily serve as a third bedroom, home office, or hobby space—giving you options to suit your lifestyle. Enjoy uninterrupted sunshine and panoramic river views from your own yard. In winter, ice fishing is right out front; in summer, head out by boat to explore miles of waterway with access to both Minaki and Keewatin. A newer septic field, propane forced-air furnace, central air, and pellet stove provide efficient and reliable comfort all year long. The detached two-car garage offers plenty of room for vehicles, gear, sleds, and summer toys. Conveniently located just off the highway, this riverfront getaway is an easy drive from Winnipeg—perfect for those seeking a four-season escape with direct access to everything the region has to offer. (id:47351)
0 Hyndman Drive
Southwest Middlesex, Ontario
Located on Hyndman Drive between Mayfair Road Springfield Road, this 93 acre farm offers a great opportunity to expand your land base, just outside of Melbourne Ontario. With 78 acres of productive, workable farmland, the property is randomly tiled and has outlets available for additional tiling, allowing for improved drainage and increased yields. The land consists of Branford clay loam soil, with Brookton silt and clay. In addition to the workable land is 10 acres of bush, providing a natural buffer and potential for recreational use.The land is zoned A1, which allows for agricultural use, please note that no additional residential building permits will be granted. The houses on the property have been severed, so the farm remains open for full agricultural use.This is an excellent opportunity for anyone looking to invest in a well maintained and productive farm in a prime agricultural area. (id:47351)
27 Charles Road
Tweed, Ontario
Escape to the quiet charm of 27 Charles Road in Tweed - where country living meets thoughtful design in this beautifully crafted bungalow, set on a lush, oversized lot in scenic Hastings County. From the moment you arrive, the private double driveway and attached two-car garage offer a warm and practical welcome. Step inside to discover a light-filled main floor with a breezy, open-concept layout designed for both easygoing family life and joyful gatherings. The kitchen is a true workhorse with stainless steel appliances, loads of storage, and ample prep space, flowing seamlessly into a spacious dining area that invites long dinners and casual conversations. Sunlight floods the home through oversized windows, framing views of the rolling countryside beyond. Three well-proportioned bedrooms await on the main level, including a serene primary retreat with its own luxurious 5-piece ensuite soak, unwind, repeat. A second full bathroom and separate laundry room round out the main floor, keeping everyday routines running smoothly. Downstairs, the finished basement offers versatility galore: a cozy fourth bedroom, a full 3-piece bath, and a generous rec space ready to become a home theatre, playroom, or gym your call. Outside, the backyard is built for summer. Take a dip in the inground pool, lounge on the surrounding patio, or stretch out in the grassy yard under the big sky. There's plenty of room to garden, play, or just enjoy the peaceful rhythm of country life. Just minutes from Tweed and local amenities, this home delivers the best of both worlds: modern comfort in a tranquil rural setting. If space, style, and serenity are on your wish list, 27 Charles Road is calling. (id:47351)
19 - 230-232 Lake Dalrymple Road
Kawartha Lakes, Ontario
Rustic charm meets lakeside relaxation at Lake Dalrymple Resort! This cozy, fully furnished3-bedroom, 1-bathroom four-season cottage offers a warm, woodsy feel with all the essentials for a perfect retreat-just under two hours from the GTA. Step outside to enjoy a newer, spacious deck, ideal for BBQs, morning coffee, or sunset views. This cottage boasts stunning water views, access to a dock and boat slip, and sits in a well-managed, family-friendly resort community. Whether you're looking for a peaceful getaway, a rustic lakeside experience, or a smart investment, this property offers great rental potential and endless summer memories. The monthly maintenance fee covers hydro, water, property taxes, and use of all resort amenities-including a sandy beach, sports courts, playground, convenience store, restaurant and boat rentals. Comes equipped with a fridge, stove, microwave, furnishings, and more-move in ready or easily rentable. Close to Casino Rama, golf courses, Orillia, and some of Ontario's best fishing spots. Affordable, charming, and low-maintenance - lakeside gem! Last year, the cottage generated $11,044.70 in rental income. This figure is expected to be higher this year, as the property is now rented during the winter season, which it was not last year. Additionally, owner use limited rental availability in the previous year, further reducing income. A higher income potential is possible. (id:47351)
3852 Roxborough Avenue
Crystal Beach, Ontario
UNIQUE OPPORTUNITY...This 3 season cottage or year round bungalow is perfect for investors, downsizers, young families or first time buyers. This property situated in the beautiful Town of Crystal Beach in a an established neighborhood offers a one bedroom , one bathroom home located on a 60 x 90 ft. oversized lot surrounded by majestic trees & colorful floral gardens. It is a leisurely stroll to the white sandy beaches and the crystal clear waters of Bay Beach. This home offers the convenience of one floor living with Luxury Vinyl Tile flooring throughout with an eat-in kitchen, a primary bedroom with sliding glass doors leading to a good sized deck (perfect spot to enjoy your morning coffee), a living room with a wood burning insert, a sunroom which could also serve as a second bedroom ,guest room, a home gym or an activities, hobby or sitting room and a convenient utility room. Venture outside where you will find a beautiful oversized fenced lot, a garden shed and a single vehicle car port. You will love the nearby amenities offered . The numerous activities available at the Crystal-Ridge Comm. Ctr., the miles and miles of walking and bike path nature trails, a park with sport courts, splash pads, pavilion , dog park and sports fields. A short walk will take you to a revitalized downtown Crystal Beach as well as the charming uniqueness of some wonderful restaurants and Shoppes of Old Ridgeway. If the lure and excitement of larger centers appeals you are only a 15 minute drive to the scenic and majestic beauty of Niagara Falls with its unique and interesting attractions . While a 20 minute drive will lead you to the Peace Bridge crossing to the U.S.of A, in Fort Erie. HOME HAS BEEN RECENTLY LEASED. JAN.1-DEC 31, 2026 . IS TRANSFERABLE TO NEW OWNER RECENT IMPROVEMENT..JULY 2025..NEW SHINGLES Don't miss out on this unique opportunity.. Check it out. (id:47351)
667 Fourth Line
Oakville, Ontario
Restaurant Business for Sale in Oakville, Ontario surrounded by Commercial, Industrial, Offices and Residential. Corner location with high visibility, signage and traffic count. Currently serving Middle Eastern, Mediterranean, Lebanese, Shawarma food at lunch, dinner, take-out and catering. Can be converted to another use upon landlord's approval. LLBO with 60 seats inside plus 80 on the patio. The owner is retiring, and the price is based on the seller's estimation of value of the business and future potential with ideas like expanding the seating, adding breakfast, Pizza and Shisha. Ideal for a family to run to support their livelihood, a brand looking to expand or motivated entrepreneur, chefs alike looking to be restaurateurs from Greater Toronto Area. (id:47351)
3545 St Clair Avenue E
Toronto, Ontario
Fully Equipped Turnkey Restaurant Business for sale in Toronto, Ontario in the Scarbrough High Density and High Traffic Area. Surrounded by residential, schools, and businesses. Currently Established Caribbean/Jamaican take-out, QSR and Catering. Can be converted to approved use. Many uses can be like Commercial, Ghost Kitchen, Bakery and Food business. Parking in the plaza. The basement has a room, a shower and 3 washrooms. Amazing rent of only $2200/month right now. Lots of room for expansion and potential to grow. (id:47351)
18 Kennedy Drive
Kawartha Lakes, Ontario
Great opportunity to live in the quaint town of Fenelon Falls! This large home has so much space and is on a huge lot on a desirable street! The side-split home offers a large living room, updated kitchen with separate eating area with walk-out to your deck that overlooks the lovely backyard, plus a nice size primary room with ensuite and 2 other bedrooms that share a second bathroom on the upper floor, plus laundry. The walk out basement includes a good size eat-in kitchen, a huge family room, 3 bedrooms and 2 bathrooms, plus it's own laundry. Walking distance to downtown to enjoy all that Fenelon Falls has to offer! A great home for you and your extended family or a great investment! (id:47351)
260 South Shores Road
Trent Hills, Ontario
In real estate it's all about location-location-location! This jewel of a cottage offers you that and much more! Located on Lake Seymour of the Trent River Waterway System, you are on the lock free area between Hastings and Healey Falls. It is ideal for those of you who love fishing, water sports, plus endless boating adventures. The spacious lot with 65 feet of water front provides you with beautiful westerly views and spectacular sunsets, this 3 bedroom/1 bathroom cottage is perfect as your 3-season getaway or you can buy it for the large, level, treed lot and build your dream cottage. There is great potential for you as the new owner! All the work has been done for you as recent renovations include a bathroom makeover (2021), cottage lifted and levelled (2023), new plumbing (2023), kitchen update with cupboards and appliances (2023), new flooring in the open concept kitchen, dining and living room as well as in all bedrooms, new pole dock (2024), new water pump/pressure tank/water filter and hot water heater (2025), and a freshly painted interior (2025). You can simply sit back and enjoy your coffee on the large west facing deck and enjoy the magnificent views of the lake. Come for a visit and fall in love - buy now and enjoy the beautiful Fall colours! Have it all ready to enjoy next Summer! (id:47351)
1165b Kirk Kove Road
Frontenac, Ontario
Tucked along the southern shores of Big Gull Lake, 1165B Kirk Kove Road offers the kind of privacy and space that's hard to find with just under 9 acres of wooded land and a remarkable (approx) 1,500 feet of waterfront. Approx 10 years old, this fully winterized 1.5-storey cottage/home blends seasonal charm with ability for year-round comfort. Inside, you'll find approximately 1,700 square feet of living space, including four bedrooms and a main-level bathroom, all finished with durable laminate flooring and warmed by a striking 20-foot-high wood-burning fireplace, an ideal spot to gather after a day on the lake. The open-concept main floor is functional and inviting, featuring a bright kitchen, dining area, and a spacious family room. A screened-in porch offers a relaxing place to take in the views without the bugs, while the second-floor loft adds flexible space for guests or a cozy reading nook. Water access is straightforward with both road and boat accessibility, and the private dock extends into a weedy shoreline with a direct connection to Big Gull Lake via a creek great for paddlers and boaters alike. The drilled well provides clean, deep water, and there's a detached two-car garage plus a shed for extra storage. Located off a shared gated road used by just three other cottagers, the property strikes a nice balance between seclusion and community. Whether you're planning to spend weekends or all four seasons here, this cottage offers a rare combination of space, access, and waterfront tranquility in the heart of Frontenac County just north of Hwy 7/Arden and East of 41 and Harlowe. (id:47351)
23 Highway 105
Red Lake, Ontario
Multi-Unit Investment Opportunity A diverse portfolio of five income-generating properties on one property. Each offering strong rental potential and located in a convenient area. #1 – Commercial & Residential Combination This unique building features a commercial office space on the main level with seven private offices, a reception area, and conference room. The lower level includes a separate 2-bedroom, 1-bath apartment, perfect for rental income or live/work flexibility. #2 – Detached Residential Home A 3-bedroom, 1-bath home with a crawl space. #3 & #4 – Triplex This triplex offers three spacious rental units: 3-bedroom, 1-bath 4-bedroom, 1-bath 3-bedroom, 2-bath upper unit with a kitchenette (currently not rented) The basement includes shared laundry, utilities, and storage. #5 – Duplex with Extras Main floor features a 2-bedroom, 1-bath unit with laundry in the basement. The upper level includes a 2-bedroom, 1-bath unit (no kitchen). Property also includes a garage adding utility. (id:47351)
703 - 1310 Nesbitt Drive
Greater Sudbury, Ontario
Welcome Home to our Southend Apartments DEF at 1310 Nesbitt Drive, Sudbury. Our Southend Apartment Complex is the perfect location for young professionals, families, and seniors. With maintained grounds, walking trails, and affordable rentals; this property offers comfort and amenities in an established Southend neighbourhood. (id:47351)
1052 Longwoods Road
Southwest Middlesex, Ontario
Discover the potential of this expansive 123 acre farm conveniently located on the north side of paved Longwoods Road just 4km west of Wardsville. This farm offers 77 acres of tiled workable land. Tile map available. 2025 corn yield 230-240 bu. The remaining 45 acres feature natural bush, gully, and a small stream, adding both charm and diversity to the landscape. Nestled in the bush is a 26' x 32' cabin perfect for summer or winter retreats. Sale subject to severance of the onsite shop and approximately 3 acres. Don't wait, this location offers both rural charm and convenience! Seller willing to leaseback bush with cabin. (id:47351)
17 Front Street
South Bruce Peninsula, Ontario
Charming Raised Bungalow in Hepworth Minutes from Sauble Beach. Welcome to 17 Front Street, a well-maintained 3-bedroom, 2-bath raised bungalow tucked away on a quiet dead-end street just outside of Hepworth. This inviting home sits on a nicely sized lot, offering a peaceful setting with space to relax, garden, or entertain. Inside, you'll find a functional layout with bright living spaces, a finished basement for added living or recreational space, and an attached 1-car garage for convenience. Whether you're a growing family, downsizing, or looking for a weekend retreat, this home offers versatility and comfort. Perfectly located just a short drive to the sandy shores of Sauble Beach and only 20 minutes to Owen Sound, you'll enjoy the best of both relaxation and accessibility.Move-in ready and full of potential, come see what life on Front Street has to offer! (id:47351)
6260 Ellsworth Place
Niagara Falls, Ontario
Welcome to 6260 Ellsworth Place in Niagara Falls. A delightful and well-maintained bungalow nestled on a quiet, family-friendly street in beautiful Niagara Falls. This cozy yet spacious home is ideally situated less than 10 minutes away from the iconic Niagara Falls, making it perfect for those who want to enjoy the natural beauty and vibrant attractions of the area while living in a peaceful residential setting. Set on a generous and deep lot, the property boasts a massive backyardperfect for entertaining, gardening, or simply relaxing in your private outdoor oasis. Inside, you'll find three generously sized bedrooms and a bright, updated 4-piece bathroom. The home has seen several recent upgrades, including fresh interior paint throughout and brand-new flooring, giving it a modern and inviting feel. The sale also includes all major appliances, allowing for a convenient move-in experience. (id:47351)
29 Albert Firman Lane
Markham, Ontario
Buy Direct From Builders Inventory!! This remarkable brand new never lived in Landmark End unit townhome faces directly onto the park and offers over 2094. ft. of living space and features 3 bedrooms. Your kitchen is the perfect space for entertaining as it connects to the combined living/dining space and the expansive great room creating an inviting setting for gatherings with family and friends. Additionally, the rooftop terrace offers a perfect spot for outdoor entertaining. Positioned for convenience, this home sits close to schools, bustling shopping centers, and offers seamless access to HWY 404 & Hwy 7. Some photos virtually staged for illustration. Not actual furnishings. (id:47351)
