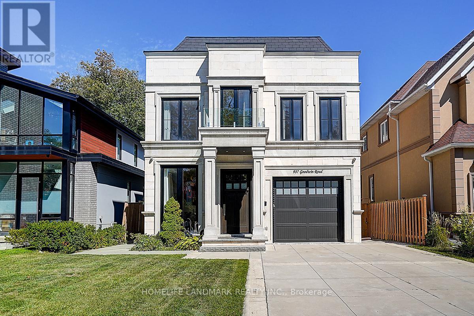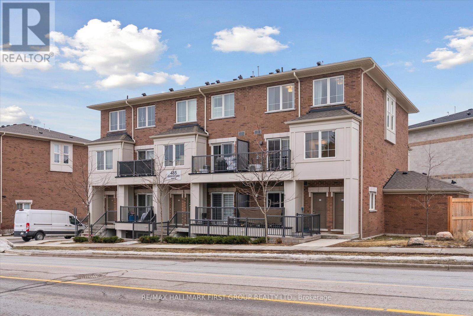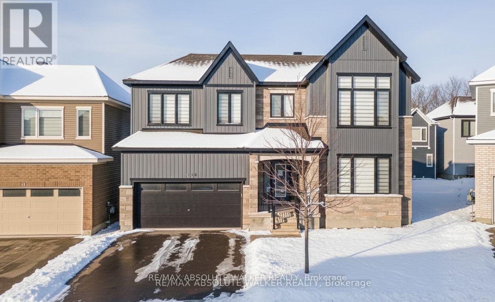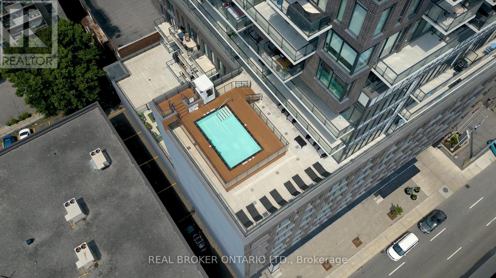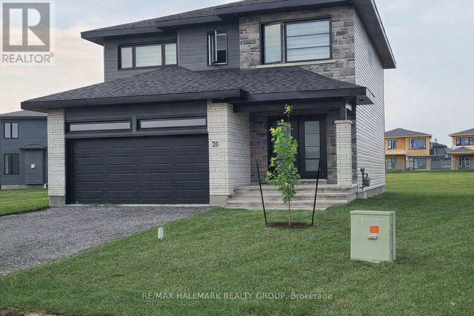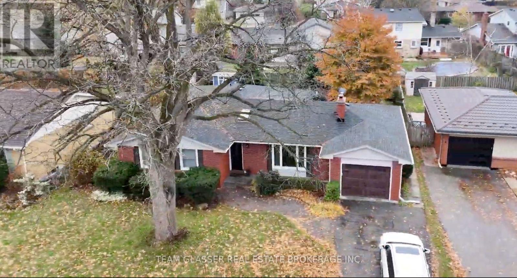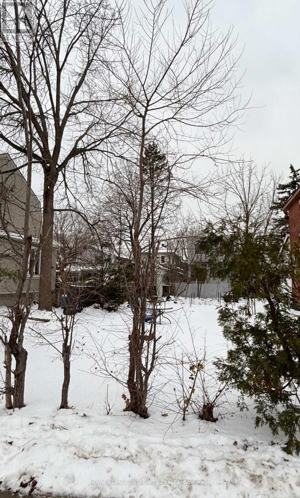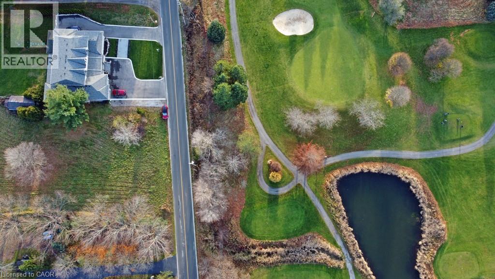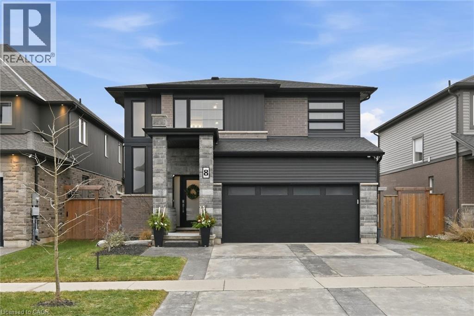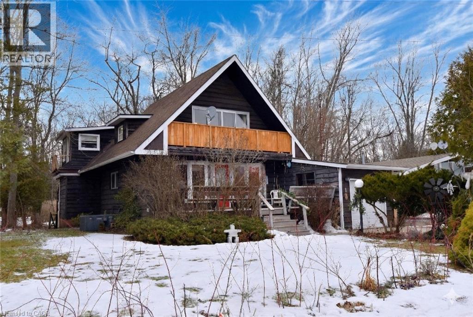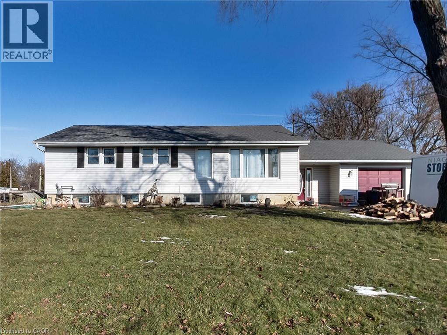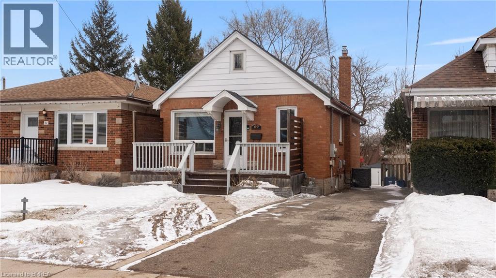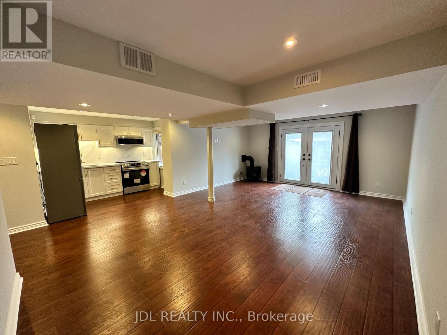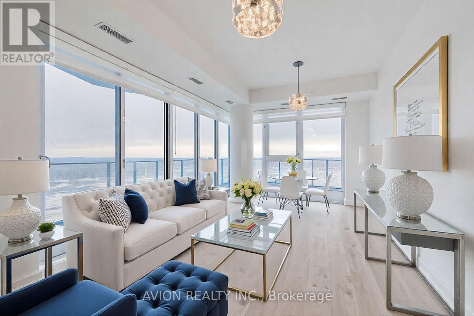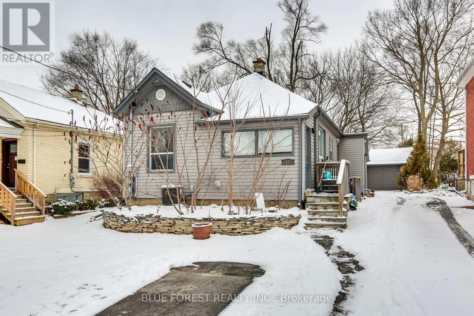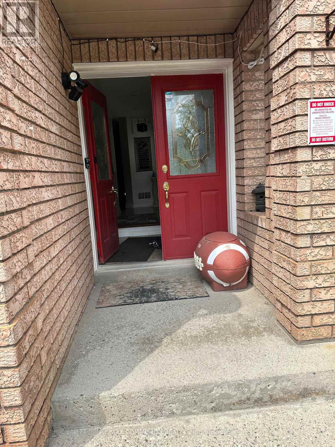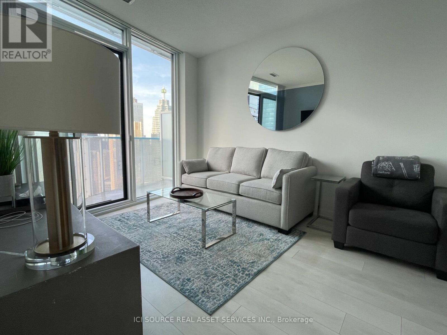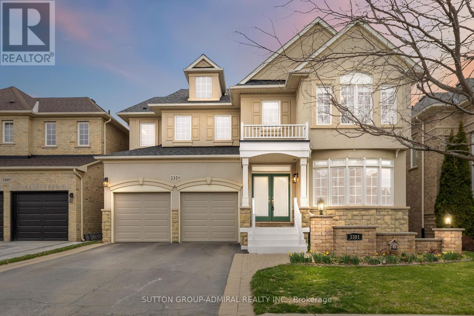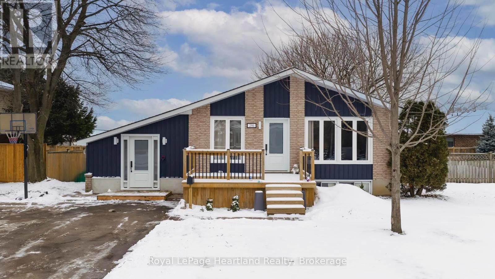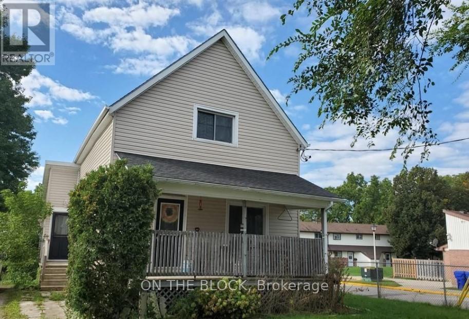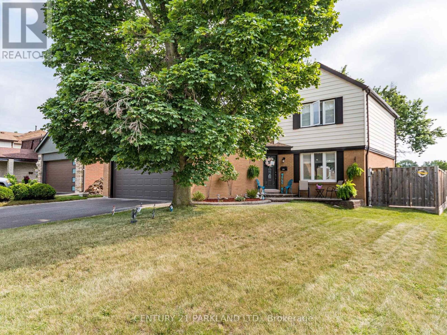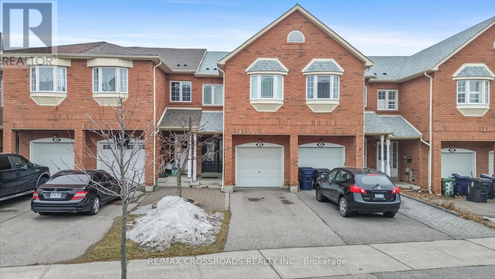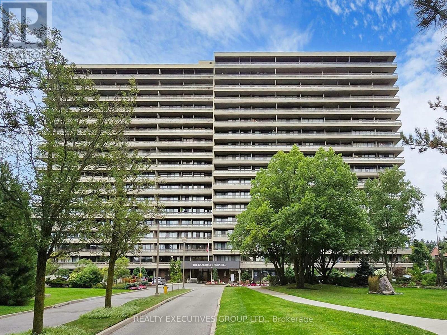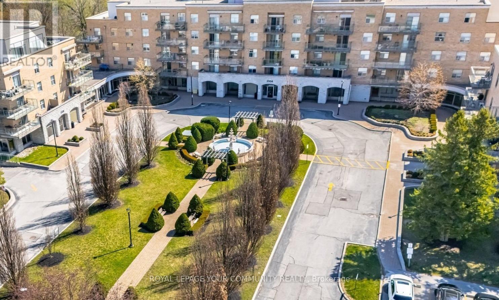937 Goodwin Road
Mississauga, Ontario
Welcome To This Masterfully Crafted Custom-Built Home (2020) Situated On A Deep 160 Pool-Sized Lot, Just Steps From Lake Promenade Park & Lake Ontario! This Sun-Filled 4+2 Bedroom, 6 Bathroom Residence Showcases Soaring 10 Main Floor Ceilings, Imported European Windows & Striking Custom Stone Exterior. Floor To Ceiling Windows/Doors, The Contemporary Open-Concept Chefs Kitchen Features Premium Subzero/Thermador Appliances, Waterfall Granite Counters & Walkout To A Covered Patio Overlooking A Private Backyard Oasis. The Luxurious Primary Retreat Boasts A Fireplace, Spa-Inspired 5Pc Ensuite, Walk-In Closet & Private Balcony. Exceptional Walk-Up Basement W/ 9 Ceilings, Heated Floors, Full Kitchen, Living Area, 2 Bedrooms, 2 Bathrooms & 2nd Laundry Perfect For In-Laws Or Nanny Suite. Additional Highlights Include Heated Driveway, Heated Basement Floor, Custom Made Curtains, Motorized Sheer Panels, Irrigation System & Excavated Garage For Added Living Space. Truly A Turn-Key Lakeview Gem! (id:47351)
6 - 485 Beresford Path
Oshawa, Ontario
Welcome Home To This Tastefully Upgraded End-Unit Townhome, One Of The Larger Models In The Community. This Well-Maintained Property Features Recent Upgrades Including A New Backsplash, Updated Light Fixtures Throughout, And A Full Paint Refresh - Truly Move-In-Ready. The Open-Concept Main Living Area Is Filled With Natural Light And Showcases Contemporary Finishes Such As Luxury Vinyl Flooring Throughout. This Home Features 2 Spacious Bedrooms With Generous Closet Space And Large Windows. Both Modern Bathrooms Feature High-End Fixtures And A Soaking Tub. Additional Features Include Ensuite Laundry, Private Outdoor Balcony That Walks Out From The Kitchen, And 1 Parking Spot. Ideally Located In A Growing, Family-Friendly Community Close To All Amenities, With Convenient Access To Highway 401, Restaurants, Parks, Schools, And The GM Oshawa Assembly. A Fantastic Opportunity To Own A Larger End-Unit Townhome With Upgrades Already Complete! (id:47351)
440 Appalachian Circle
Ottawa, Ontario
Brimming with premium upgrades, this thoughtfully designed 4 bedroom home offers a spacious, family-friendly layout that blends style and comfort. Gleaming hardwood floors flow throughout the main and upper levels, complementing the bright, airy living and dining spaces. A main floor den adds flexibility, perfect for a home office or playroom. At the heart of the home is the chefs kitchen that is seamlessly connected to the open concept living and dining areas, ideal for entertaining or everyday family life. Upstairs, the large primary retreat features a stylish 5pc ensuite. Three additional bedrooms, including one with its own ensuite, plus a full family bathroom, provide plenty of room for everyone. The finished lower level offers even more living space, with a bonus bathroom and extra storage. Outside, enjoy being just minutes from Barrhaven's top schools, parks, shops, restaurants, and all the amenities your family could ask for. Some photos virtually staged. (id:47351)
703 - 203 Catherine Street
Ottawa, Ontario
This is more than a condo -it's a front row seat to city living at its best. Start your mornings along the Rideau Canal, grab coffee on Bank Street, spend evenings at Lansdowne and unwind with rooftop swims in the summer sun. Inside, the unit offers 1,124 sq ft of well designed living space with two generous bedrooms, two full bathrooms including an ensuite and a versatile den ideal for a home office or library. The kitchen is sleek and functional, featuring an oversized island and quality finishes, while floor to ceiling windows flood the space with natural light. An expansive balcony offers open, far reaching city views. SoBa is an architecturally bold, modern landmark designed by Core Architects with interiors by II BY IV Design, known for its loft inspired aesthetic with exposed concrete and stone accents. Residents enjoy premium amenities including a rooftop spa pool, fully equipped fitness centre and stylish party room.Perfectly positioned near Ottawa's best dining, shopping, transit, and cultural hubs. One underground parking space and a storage locker are included. (id:47351)
- 20 Rutile Street
Clarence-Rockland, Ontario
(Reach out for more pictures) Want backyard space to install a pool? Have a Faily home in a quiet area? Or do a short-term rental without red tape? ... This is YOUR PLACE! Gorgeous house on a pie-shaped lot (89ft wide backyard)... you'll love this backyard! Situated in the newer development, the desired Morris Village in the town of Rockland, only 34 min to Central Ottawa having a small town feel with all the amenities! Great family life here, this 4 bedroom, 2.5 bathroom has NO CARPET, warm flooring and colour design, contemporary high-quality finishings inside, open concept layout, and four generously sized bedrooms! MAIN FLOOR: Has a 2pc bathroom, Open KITCHEN with island and pantry, living room and dining room, with lots of windows and light. SECOND FLOOR: 4 Bedrooms, 2 full baths (one main bath and one ensuite)... WELCOME HOME... Book your showing today! (Clarence-Rockland does not currently have a municipal bylaw requiring a license for Short-term rentals) (id:47351)
1054 Wembley Road
London North, Ontario
Step into this beautifully maintained 4-bedroom bungalow located on an oversized, treed lot in prestigious Oakridge Meadows. Designed with both everyday living and entertaining in mind, the main level offers a spacious living room anchored by a cozy wood-burning fireplace, a formal dining area, and a stunning renovated kitchen featuring granite countertops, a large island, and seamless access to an expansive composite deck (2021). Step outside to enjoy a private, park-like backyard complete with mature trees, a tranquil fish pond, and a large wood shed-your own peaceful retreat. The primary suite is generously sized and includes a massive walk-in closet, sliding glass doors to the yard, and a 5-piece ensuite awaiting your personal finishing touches. The fully finished lower level provides exceptional additional living space, boasting a large recreation area, dedicated pool table space, a wood-burning stove, and a second living room ideal for movie nights or entertaining guests. With 4 bedrooms, 2 full bathrooms, 1 powder room, and an unbeatable location close to parks, schools, and everyday amenities, this home offers comfort, space, and lifestyle in one of the area's most sought-after communities. (id:47351)
516 Churchill Avenue N
Ottawa, Ontario
Exceptional Westboro development opportunity! This flat lot at 516 Churchill Ave N is zoned R4UD[2684]-c, allowing up to 10 residential units along with permitted small-scale commercial uses. Rarely does land with this versatile infill zoning become available in one of Ottawa's most walkable and sought-after neighbourhoods. The property is ideally situated in an active redevelopment corridor, surrounded by modern infill, and just steps to Westboro Village, rapid transit, shops, cafés, parks, and top-rated schools. Perfect for builders, developers, or investors looking to create "missing middle" housing, boutique condos, or purpose-built rental units. This lot is ready for your vision, offering an exceptional opportunity to capitalize on Westboro's strong market and vibrant community. (id:47351)
1354 1 Side Road
Burlington, Ontario
Gracefully designed for multigenerational living, this elegant home features a fully self-contained main floor 1-bedroom suite—perfect for extended family, private guests, or independent living with the comfort of being close. Whether it's in-laws, grown kids, or long-term visitors, everyone has space to feel at home—with a little luxury, and a lot less stress. Discover the epitome of luxury living with over 7500 sq ft of finished living in this stunning country property, just minutes from city amenities situated across from the exclusive Hidden Lake Golf Course. This expansive home features four generously sized bedrooms on the second floor, complemented by two well appointed shared bathrooms. The main floor boasts a serene primary suite with an ensuite bath and walk-in closet, while the heart of the home is a chef’s dream: an expansive kitchen outfitted with granite countertops, a convenient pot filler, a gas cooktop, built-in oven, walk in pantry and two dishwashers. The east wing offers a thoughtfully designed two-piece bath, a laundry room with a pet wash station, and a self-contained suite complete with a spacious bedroom, massive bathroom, kitchen with quartz island, and cozy family room with a fireplace. The fully finished basement adds even more appeal, featuring an exercise room, a four-piece bath, a wine room, a wet bar, a recreation room with a pool table, and a golf simulator area, perfect for entertainment and relaxation. Step outside to the huge covered composite deck featuring a fireplace, ideal for gatherings or tranquil evenings, all set on 0.69 acres with an ideal space for an inground pool. Park all of your cars in the 2 attached garages (double and 2.5 car). Experience the perfect blend of tranquility and modern luxury in this exceptional home. (id:47351)
8 Myrtle Street
Fonthill, Ontario
Exquisitely built in 2020 by Mountainview Homes, this beautifully upgraded residence is nestled in the prestigious, family-oriented Saffron Estates community of Fonthill. Offering approx. 1,869 sq. ft. of elegant above-grade living space plus an approx. 782 sq. ft. unfinished basement, this 4-bedroom, 3-bath home showcases thoughtful design and exceptional craftsmanship throughout. The open-concept main floor features 9’ ceilings, engineered hardwood flooring, integrated ceiling speakers, and a stunning stone-clad natural gas fireplace with a custom hearth and antique wood mantel insert, framed by bespoke cabinetry with quartz countertops. The refined kitchen is highlighted by an oversized quartz island, custom coffee and wine bar, tile flooring, and seamless access to the backyard. The primary suite is a true retreat with his and hers walk-in closets and a spa-inspired 5-piece ensuite featuring double sinks, a glass shower, and a freestanding soaker tub. A rare second-floor laundry adds everyday convenience. Fully wired for Google Home, the home includes an alarm system, surge-protected electrical panel, sump pump tied to the alarm, gas hookups for BBQ and garage, and a 40-amp garage sub-panel. Exterior features include soffit pot lights, stamped concrete driveway, walkways and patio (reinforced for hot tub), gazebo, fully fenced yard, and shed on a concrete pad. Ideally located near parks, trails, Meridian Community Centre, and the charm of downtown Fonthill, this is refined Niagara living at its finest. (id:47351)
57 12th Concession Road E Unit# 1
Freelton, Ontario
Introducing your dream 4 Season Retreat in a charming resort community for homeowners AGED 50 plus. Fernbrook Resort is a LAND LEASE community. Nestled within the serene area of Freelton lies a delightful haven that is waiting to welcome you home. This immaculate 1,700 sq ft residence has recently undergone a stunning transformation, ensuring that it's not just a house; it's a lifestyle upgrade! LOW Monthly fees and an array of amenities, makes this offering both luxurious and affordable with an indoor/outdoor pool, library, sauna, tiki bar, picturesque pond, & scenic walking trails. Every day feels like a vacation! This 1.5 storey gem boasts 3 generously sized bedrooms, 2 bathrooms, balconies off the second floor perfect for relaxation & rejuvenation. The upper sunroom/walk-in closet room is bathed in natural light & brook views, offering a tranquil space for reflection. UPDATED Main Lvl washroom with new tub/shower & Luxurious Heated Floors! NEW flooring & freshly painted walls & ceilings. Sleek open riser stairwell with plush Berber stairs. Modern charm meets functionality with new kitchen appliances, updated lighting fixtures, Main Lvl Laundry, Forced air GAS & BBQ gas line & central A/C. This home exudes an inviting and cozy ambiance, making you feel instantly at ease. Rarely offered Attached GARAGE with convenient Inside Entry provides added storage space. Stay connected with cable, internet, & Wi-Fi services. LOW $466 Monthly fees incl. spring fed well water, water testing, septic system, road maint, upkeep of Pools & more - streamlining your life! You'll be part of a welcoming & vibrant community, where making friends is effortless. Pets are permitted. Host bonfires & BBQs, creating unforgettable moments with loved ones. Relax & unwind on your Oversized Front Porch. Year Round living. Premium property located across from the Clubhouse & Pools with tranquil Brook Views from your backyard & sunroom! Only 15 mins to Waterdown shops! (id:47351)
9183 Silver Street
Caistor Centre, Ontario
Welcome to 9183 Silver Street in Caistor Centre — a beautifully maintained 3-bedroom, 2-bath bungalow that is ready for a new family to call home. If you’re looking for space, comfort, and lifestyle, this property truly has it all. From the moment you arrive, you’ll appreciate the extra-large driveway with plenty of room for family and friends. Inside and out, the home is designed for both everyday living and entertaining, featuring a large deck ideal for hosting and relaxing outdoors. The garage includes a dedicated hobby shop, perfect for projects, storage, or creating your own workshop space. Directly across the street, you’ll find a community centre and park, offering green space and recreation just steps from your front door. Enjoy the peace and charm of country living while still being only minutes from city conveniences, with Smithville and Binbrook both less than a 15-minute drive away. Extensive updates provide exceptional peace of mind, including a new septic tank and waterproofed front foundation wall completed in 2022, a new furnace, air conditioner, and water heater installed in 2023, a new roof and flashing in 2023, a waterproofed cistern in 2024, a new water pump in 2023, updated appliances including stove, fridge, washer, and dryer in 2022, a new dishwasher in 2025, a whole-home water filtration system with UV added in 2022, and a reverse osmosis water filter installed in 2022. This is an absolute must-see property that perfectly blends space, upgrades, and lifestyle — ready to welcome you home. (id:47351)
69 Lyons Avenue
Brantford, Ontario
Charming Detached Brick Bungalow in Prime Location Move-In Ready! Welcome to this beautifully maintained and updated detached brick bungalow, offering comfort, convenience, and versatility. Located in a highly sought-after neighborhood, this home is just steps away from one of the best public schools in the city, as well as grocery stores, restaurants, parks, and a hospital perfect for families and professionals alike! Featuring two separate entrances, this home provides flexibility for multi-generational living or potential rental income. The main floor boasts a bright living area, a modern kitchen, and two good sized bedrooms, along with a full bathroom. The fully finished basement offers even more living space with a second kitchen, two additional rooms (ideal for an office and den), and another full bathroom a great setup for extended family or a home-based business. Step outside to a good-sized fenced backyard, ideal for summer activities like barbecuing, gardening, or creating a cozy fire pit area for evening gatherings. The inviting front porch is the perfect spot for your morning coffee, relaxing with a book, or decorating seasonally to enhance the homes curb appeal. With a three-car driveway, ample living space, and a prime location, this move-in-ready home is a fantastic opportunity for families or investors. Don't miss your chance book a showing today! (id:47351)
Walkout Basement - 32 Bestview Crescent
Vaughan, Ontario
Renovated south-facing walk-out basement for lease with a spacious open-concept living area and direct backyard access. Finished with quality flooring and pot lights, offering a kitchenette, private laundry, and a full bathroom. Bright, clean, and functional space with good natural light and flexible everyday use. (id:47351)
3008 - 36 Zorra Street
Toronto, Ontario
Welcome To Luxurious Living at 36 Zorra Street! This 2024 New built by EllisDon with functional layout 3 Bdrm, 2 Baths LOTS of upgrades, Unobstructed Breathtaking Lake View, Offers An Open Concept Layout , 9' Smooth Ceiling, Modern Kitchen W/Quartz Countertop, S/S Appliances, Floor To Ceiling Windows, Breathtaking Lake View, 1 ELECTRIC VEHICLE Parking (Wall Connector installed/VERY CLOSE TO THE ELEVATOR LOBBY) & 1 Locker included-both next to elevator. Walking Distance To Transit, Conveniently Located Near Supermarkets (Sobbey's & Costco) , Restaurants, Schools, Parks, Hwy & More! World class Amenities Incl. 24Hr Concierge, Guest Suites, Outdoor Pool, Gym, Party/Mtg Rm, Rooftop Deck/Garden, Visitor Parking, SHUTTLE BUS SERVICES TO KIPLLING STATION EVERY WEEKDAYS. (id:47351)
17 Mcdonald Avenue
London North, Ontario
Great central location and easily within walking distance to University of Western Ontario. This is a legal duplex with a rental license. It has a nice sized yard that is partially fenced and has a detached garage with hydro for all of your storage needs and parking for four cars. The front unit has three bedrooms, a four piece bathroom, kitchen and living room and it is move in ready. The rear unit is a one bedroom apartment, with kitchen, livingroom and a four piece bathroom and is also move in ready. This home has been well cared for and maintained and it shows. There are two separate hydro meters and two hot water heaters. Both apartments come with fridge, stove, dishwasher, washer and dryer. This poses a great opportunity for a rental property in its entirety or for an owner occupied with renters to supplement monthly mortgage costs. Vacant possession as of May 1st, 2026. Walking distance to virtually all amenities and with public transportation just steps away - location plus. (id:47351)
12 Caruso Drive
Brampton, Ontario
Semi-detached house for rent - Available from March 1 2026 High-demand area in Brampton - Chinguacousy and Queen. Very clean and well-kept, a friendly neighborhood, 2 mins walk to Bus stop, 3 mins walk to grocery stores (No frills, Chalo Fresh CO, shoppers) 5 mins walk to Indian store. 5 Mins drive to Brampton GO station. 4 Bedroom + 2.5 bathroom two story semi-detached house for rent. We have a backyard shed for your use. Lots of Natural light and fresh air. 3 car parking (id:47351)
4903 - 100 Harbour Street
Toronto, Ontario
Fully Furnished- Luxury One Bedroom Suite With Parking In The Upscale Harbour Plaza Residences, Overlooking City Views. Directly Connected To Air Canada Center, Shops, Grocery Stores Etc. Connected To Path System. Modern Kitchen With Open Concept, AAA Location, Close To Subway, Lake Shore, Restaurants, Shopping Malls, Entertainment District And St. Lawrence Market, Indoor Direct Access To Union Station. 6 Month to 12 Month Lease Option. *For Additional Property Details Click The Brochure Icon Below* (id:47351)
3301 Skipton Lane
Oakville, Ontario
Stunning Mccorquodale Model By Monarch Offering Over 4,800 Sq. Ft. Of Luxurious Living Space! This Beautifully Recently Upgraded Home Features 4+2 Bedrooms, 4.5 Bathrooms, Two Dedicated Office Areas, And A Fully Finished Basement. The Main Floor Boasts 9' Smooth Ceilings, Hardwood Floors, Pot Lights, 11" Baseboards, And Oversized Windows Throughout. The Sun-Filled Living Room With Gas Fireplace Flows Into The Upgraded Eat-In Kitchen With Granite Counters, A Large Island/Breakfast Bar, Stainless Steel Appliances, And Crown Moulding. The Primary Suite Features A 5-Piece Spa-Style Ensuite With Granite Double Sinks, Soaker Tub, And Glass Shower. The Expansive Basement Offers A 21' 28' Rec Area With Laminate Flooring, Wet Bar With Island And Fridge, Two Additional Bedrooms, A 3-Piece Bath, And Plenty Of Storage. Step Outside To A Sunny Private Yard With A Stunning Gazebo Perfect For Entertaining. Welcome Home! (id:47351)
296 Walnut Street S
Goderich, Ontario
Welcome to 296 Walnut Street-a home where versatility meets vacation vibes. This solid brick-and-vinyl raised bungalow is more than just a house - it's a lifestyle upgrade. The main floor features a great flow with three spacious bedrooms, a full bath, kitchen, and dining area designed for Sunday brunches and family dinners. But the real game-changer? The professionally reconstructed carport, now a stunning flex space/mudroom/office. Whether you need a high-end home office or the ultimate drop-zone for a busy family, this space delivers. Head downstairs to find a fully finished basement featuring a massive rec room, two additional bedrooms (hello, guest suite!), and a second full bath. Outside, the perks continue: step through new patio doors onto your private deck to enjoy a soak in the hot tub overlooking your generous sized lot. Located on a quiet, tree-lined street just a short stroll from the Maitland Recreation Centre and local schools, this is the one you've been waiting for. Don't just move - thrive! (id:47351)
5 South Edgeware Road
St. Thomas, Ontario
Excellent investment opportunity in the north end of St. Thomas, close to Waterworks Park. This up-and-down duplex is fully vacant, allowing buyers to set their own rents or live in one unit and rent the other. The main floor unit offers 2 bedrooms, a full 4-piece bath, access to a large basement, and a private deck with fenced backyard. The upper unit features 1 bedroom and a spacious front porch. Separate entrances, separate hydro meters, and ample parking on a large lot. Key updates include 200-amp service, roof (2011 & 2014), fencing (2014/2022), deck (2014), basement windows (2016), gas furnace (2017), and siding (2019). Two fridges and two stoves included. Some photos taken prior to tenancy. Book your showing today. (id:47351)
1773 Meadowview Avenue
Pickering, Ontario
Desirable Amberlea Neighbourhood. This featured 4 bedroom detached home situated on a corner not with no backyard neighbours allows you the peace and tranquility to enjoy the resort like Inground pool and yard featuring multiple decks. Upgraded Kitchen with quartz counters and stainless steel appliances. Wood Burning Fireplace to cozy up to on the cold family movie nights. Entertainers paradise for festive events can be hosted in the spacious Living Room and Dining Room. Main floor Laundry with Garage Access . Conveniently located to all your amenities including shops, restaurants and area events. Minutes to 401 & 407. Move in Ready for you to call this home.. . (id:47351)
Main - 38 Jinnah Court
Toronto, Ontario
Fully renovated, bright, and spacious 3-bedroom house, 2 full bathrooms and 1 half bath, ideal for families or professional tenants seeking comfort and space .The home features lots of windows, allowing abundant natural light throughout, along with modern pot lights that enhance the open and airy feel. The large, spacious kitchen is perfect for cooking and entertaining, offering ample counter and cabinet space. Enjoy outdoor living with access to a private deck, ideal for relaxing or hosting guests. Located in a quiet, street, near transit and place of worship....Utilities: Tenant pays 80% of utilities.... (id:47351)
902 - 8111 Yonge Street
Markham, Ontario
You Must See This Spacious Updated, 1,120 Square Foot Two Bedroom Suite Located In The Gazebo Of Thornhill. The Master Bedroom Has An Large Walk-In Closet And 2 Piece Ensuite. Building Amenities Include An Indoor Pool, Tennis Courts, A Billiards Room, A Woodworking Shop, Beautiful Grounds, And An Exercise Room. Hi Speed Internet And Cable Television Is Also Included In The Maintenance Fees. Conveniently Located On Yonge Street, Steps To Shopping, Parks, Transit (Viva, Go Bus). Minutes To Hwy 407 Or 404. 1 Parking Spot & 1 Locker Included. Additional Underground Parking Is Available. (id:47351)
508 - 2504 Rutherford Road
Vaughan, Ontario
Welcome to the exceptional and exclusive adult lifestyle community of VILLA GIARDINO, nestled in the vibrant heart of Maple. This spacious, sunlit suite boasts nearly 1,000 sq. ft. of elegantly designed open-concept living, featuring approximately 10-foot ceilings that create an airy ambiance. This unit includes 2 generously sized bedrooms complemented by a sizable walk-in closet, along with a beautifully renovated full bath equipped with a bidet, and an additional powder room--both updated in 2024. The expansive eat-in kitchen is ideal for hosting your large family gatherings, while the in-suite laundry room, featuring a newer washer/dryer and laundry sink, provides extra storage space for pantry items or a secondary fridge/freezer. Step out onto your large, west-facing balcony to indulge in beautiful garden and fountain views, all-day sunshine and breathtaking sunsets. Enjoy the convenience of all utilities, cable TV, landline, and internet included in the condo fees! The building offers an array of outstanding on-site amenities, such as a convenience store, hair salon, espresso bar, nail salon, gym, games room, library, shuttle service, bocce ball courts, plus weekly exercise classes and monthly social events including dinners and dances. Begin your new lifestyle today! Start your mornings at the espresso bar, and end your evenings engaging in card games or bingo with your many new found friends. Schedule your showing today and fall in love with this gem! (id:47351)
