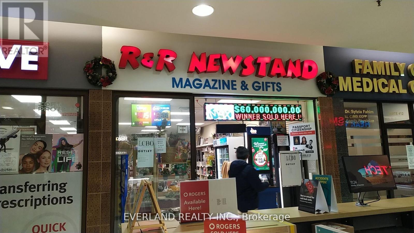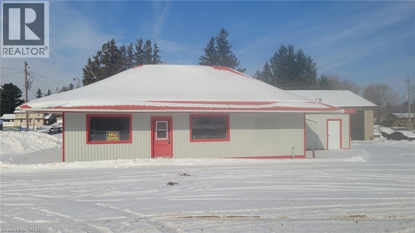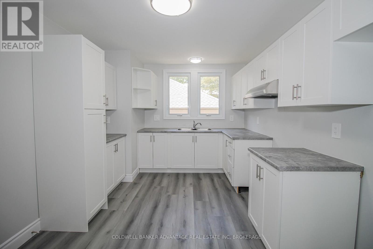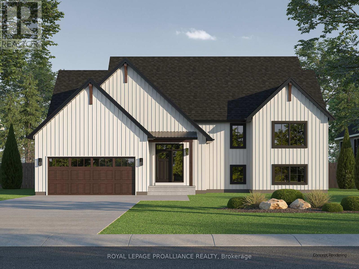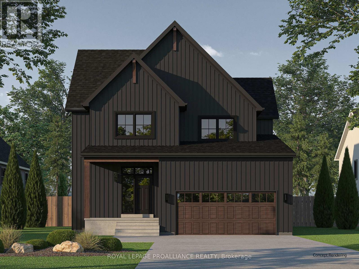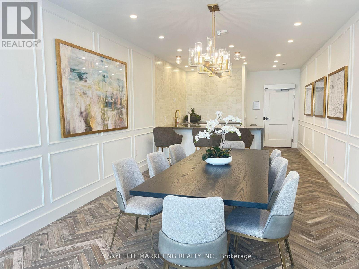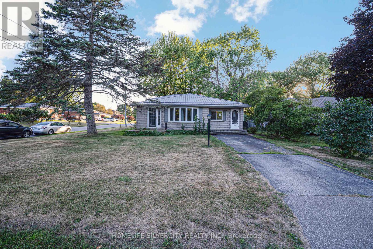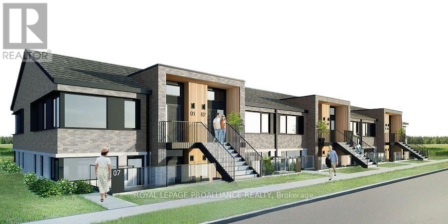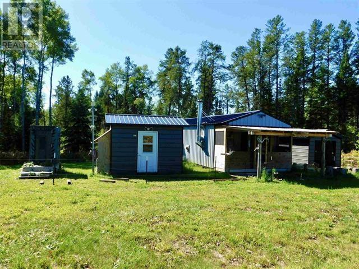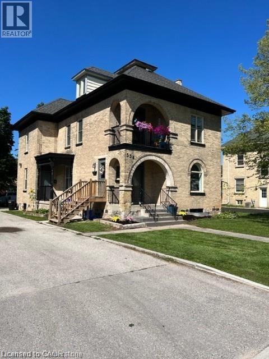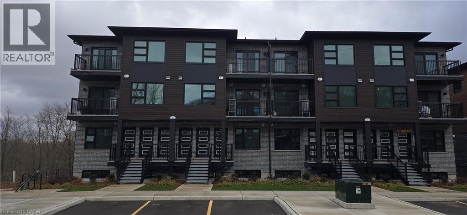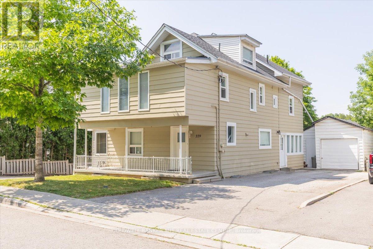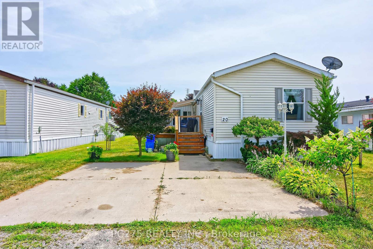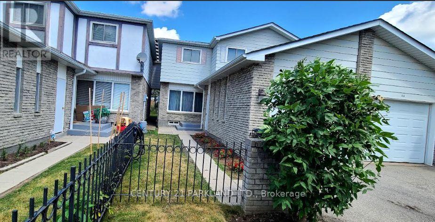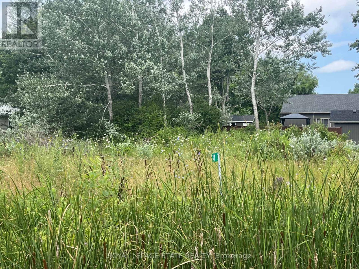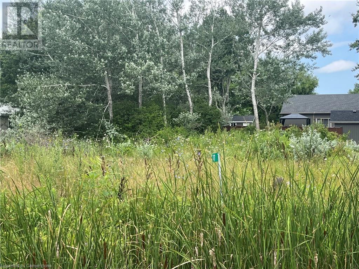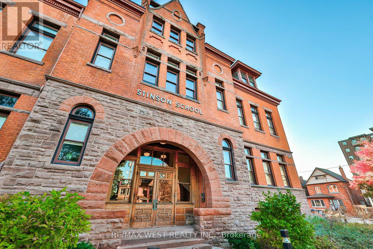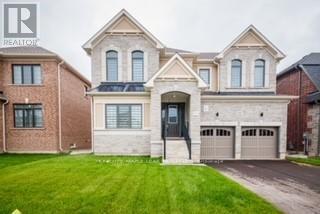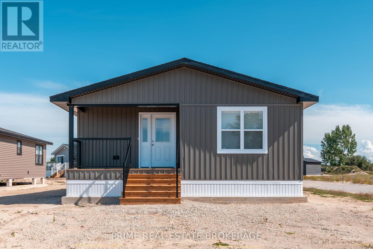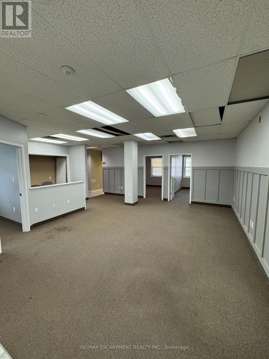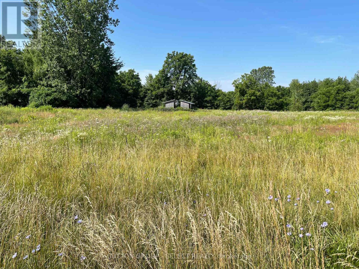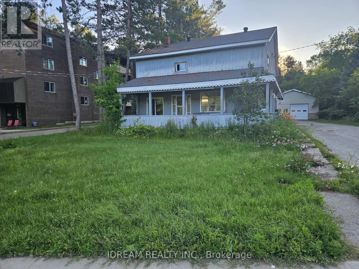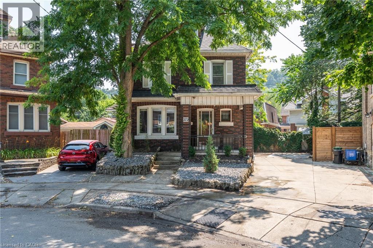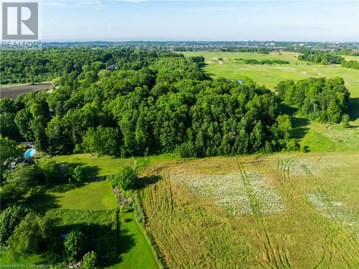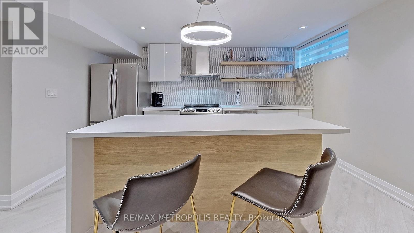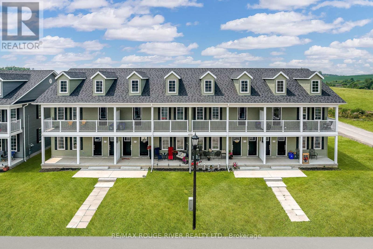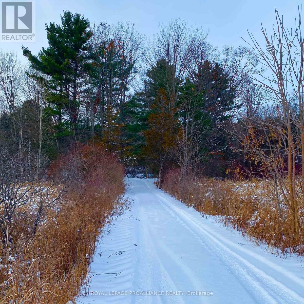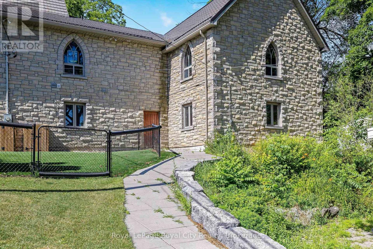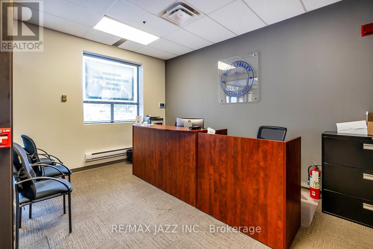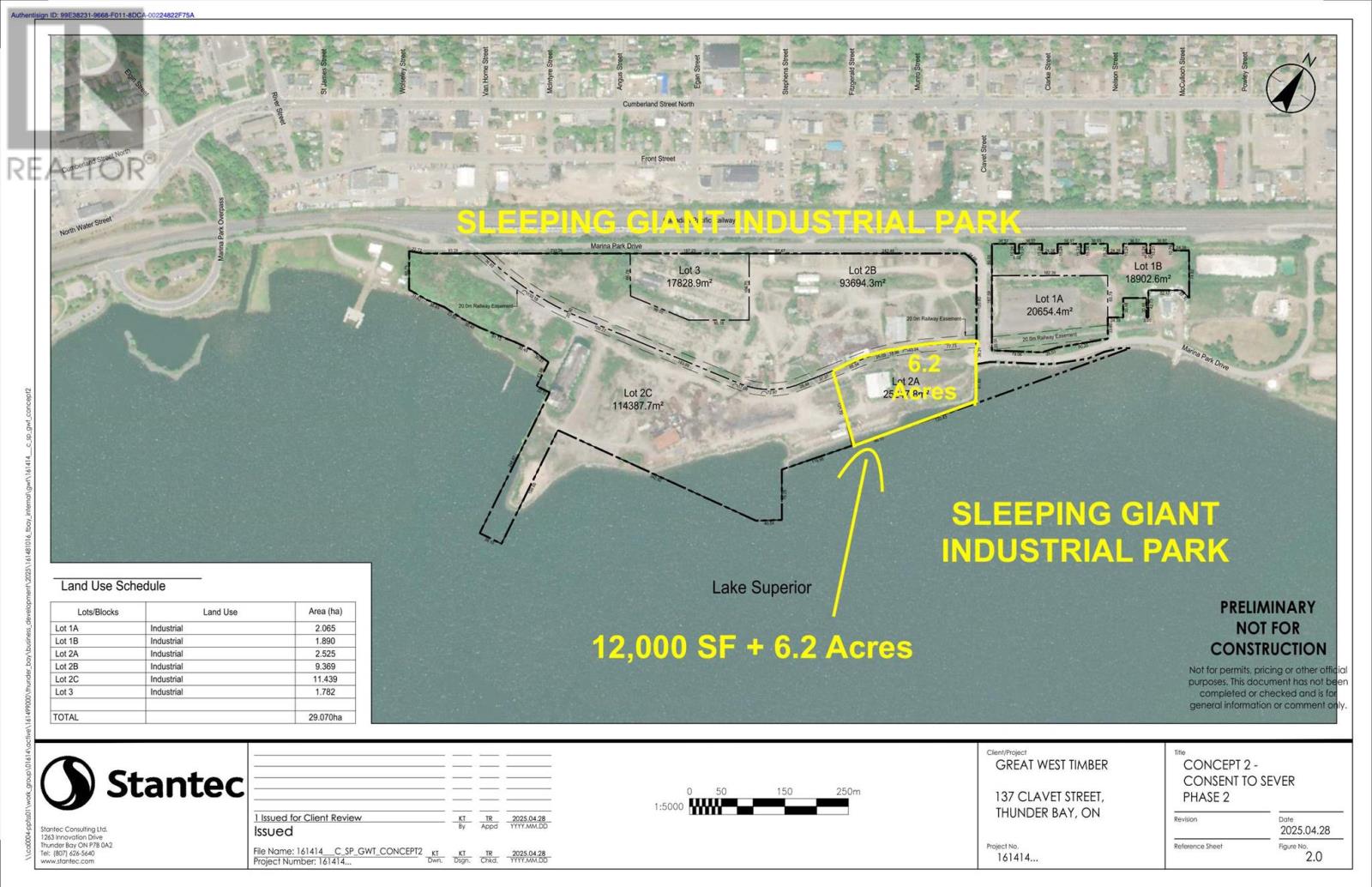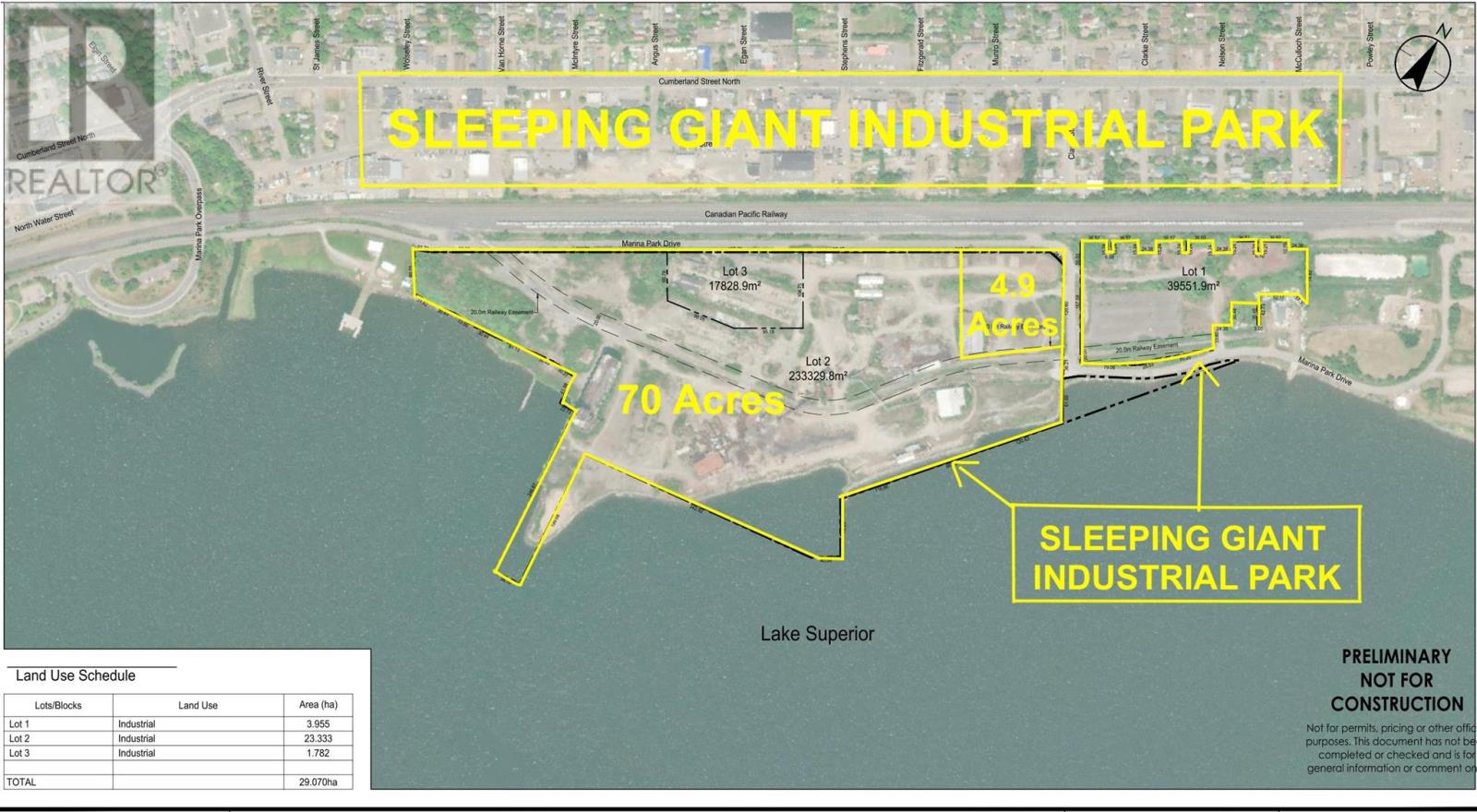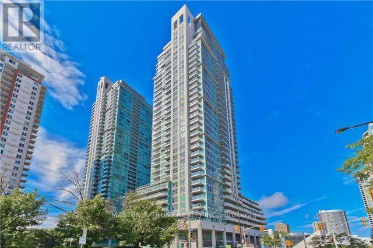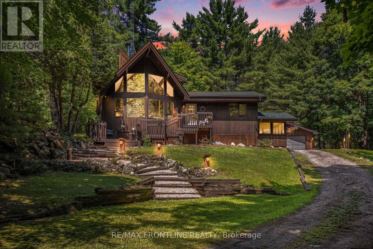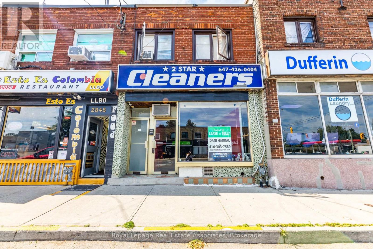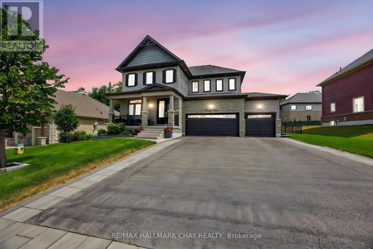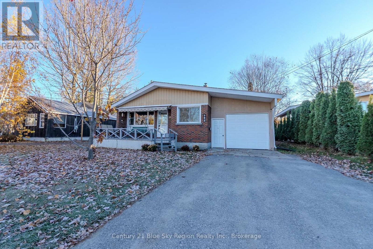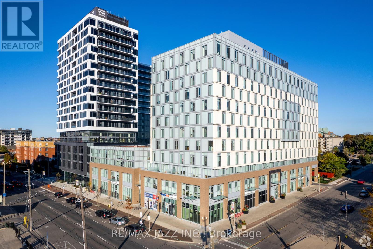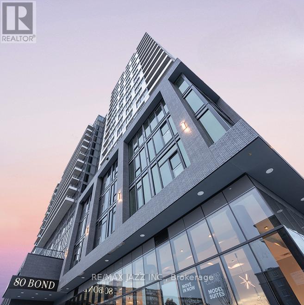67 Villeneuve Street
North Stormont, Ontario
OPEN HOUSE HOSTED AT 83 VILLENEUVE ~ SAT. FEB. 7 ~12-2PM. Beautiful modern property built by trusted local builder. Gorgeous semi detached 2 Storey with approximately 1761sq/ft of living space, 3 beds & 3 baths and a massive double car garage to provide plenty of room for your vehicles and country toys. The main floor has an open concept layout with quartz counters in your spacious kitchen, a large 9ft island with breakfast bar, ample cabinets & a large kitchen walk-in pantry. Luxury vinyl floors throughout the entry way, living room, dining room, kitchen, bathroom & hallway. Plush carpeting leads you upstairs into the bedrooms. Primary bedroom offers a spacious walk-in closet & a 3pc ensuite bath. 2nd/3rdbedrooms are also spacious with ample closet space in each. Full bathroom & Laundry room on second floor. No Appliances or AC included. Site plan, Floorplan, Feat. & Specs/upgrades attached! (id:47351)
73 Villeneuve Street
North Stormont, Ontario
OPEN HOUSE HOSTED AT 83 VILLENEUVE ~ SAT. JAN. 31 ~12-2PM. Beautiful modern property built by trusted local builder. Gorgeous semi detached 2 Storey with approximately 1761sq/ft of living space, 3 beds & 3 baths and a massive double car garage to provide plenty of room for your vehicles and country toys. The main floor has an open concept layout with quartz counters in your spacious kitchen, a large 9ft island with breakfast bar, ample cabinets & a large kitchen walk-in pantry. Luxury vinyl floors throughout the entry way, living room, dining room, kitchen, bathroom & hallway. Plush carpeting leads you upstairs into the bedrooms. Primary bedroom offers a spacious walk-in closet & a 3pc ensuite bath. 2nd/3rdbedrooms are also spacious with ample closet space in each. Full bathroom & Laundry room on second floor. No Appliances or AC included. Site plan, Floorplan, Feat. & Specs/upgrades attached! (id:47351)
75 Villeneuve Street
North Stormont, Ontario
OPEN HOUSE HOSTED AT 83 VILLENEUVE ~ SAT. FEB. 7 ~12-2PM. Beautiful modern property built by trusted local builder. Gorgeous semi detached 2 Storey with approximately 1761sq/ft of living space, 3 beds & 3 baths and a massive double car garage to provide plenty of room for your vehicles and country toys. The main floor has an open concept layout with quartz counters in your spacious kitchen, a large 9ft island with breakfast bar, ample cabinets & a large kitchen walk-in pantry. Luxury vinyl floors throughout the entry way, living room, dining room, kitchen, bathroom & hallway. Plush carpeting leads you upstairs into the bedrooms. Primary bedroom offers a spacious walk-in closet & a 3pc ensuite bath. 2nd/3rdbedrooms are also spacious with ample closet space in each. Full bathroom & Laundry room on second floor. No Appliances or AC included. Site plan, Floorplan, Feat. & Specs/upgrades attached! (id:47351)
71 Villeneuve Street
North Stormont, Ontario
OPEN HOUSE HOSTED AT 83 VILLENEUVE ~ SAT. FEB. 7 ~12-2PM. Beautiful modern property built by trusted local builder. Gorgeous semi detached 2 Storey with approximately 1761sq/ft of living space, 3 beds & 3 baths and a massive double car garage to provide plenty of room for your vehicles and country toys. The main floor has an open concept layout with quartz counters in your spacious kitchen, a large 9ft island with breakfast bar, ample cabinets & a large kitchen walk-in pantry. Luxury vinyl floors throughout the entry way, living room, dining room, kitchen, bathroom & hallway. Plush carpeting leads you upstairs into the bedrooms. Primary bedroom offers a spacious walk-in closet & a 3pc ensuite bath. 2nd/3rdbedrooms are also spacious with ample closet space in each. Full bathroom & Laundry room on second floor. No Appliances or AC included. Site plan, Floorplan, Feat. & Specs/upgrades attached! (id:47351)
79 Villeneuve Street
North Stormont, Ontario
OPEN HOUSE HOSTED AT 83 VILLENEUVE ~ SAT. FEB. 7 ~12-2PM. Beautiful modern property built by trusted local builder. Gorgeous semi detached 2 Storey with approximately 1761sq/ft of living space, 3 beds & 3 baths and a massive double car garage to provide plenty of room for your vehicles and country toys. The main floor has an open concept layout with quartz counters in your spacious kitchen, a large 9ft island with breakfast bar, ample cabinets & a large kitchen walk-in pantry. Luxury vinyl floors throughout the entry way, living room, dining room, kitchen, bathroom & hallway. Plush carpeting leads you upstairs into the bedrooms. Primary bedroom offers a spacious walk-in closet & a 3pc ensuite bath. 2nd/3rdbedrooms are also spacious with ample closet space in each. Full bathroom & Laundry room on second floor. No Appliances or AC included. Site plan, Floorplan, Feat. & Specs/upgrades attached! (id:47351)
77 Villeneuve Street
North Stormont, Ontario
OPEN HOUSE HOSTED AT 83 VILLENEUVE ~ SAT. FEB. 7 ~12-2PM. Beautiful modern property built by trusted local builder. Gorgeous semi detached 2 Storey with approximately 1761sq/ft of living space, 3 beds & 3 baths and a massive double car garage to provide plenty of room for your vehicles and country toys. The main floor has an open concept layout with quartz counters in your spacious kitchen, a large 9ft island with breakfast bar, ample cabinets & a large kitchen walk-in pantry. Luxury vinyl floors throughout the entry way, living room, dining room, kitchen, bathroom & hallway. Plush carpeting leads you upstairs into the bedrooms. Primary bedroom offers a spacious walk-in closet & a 3pc ensuite bath. 2nd/3rdbedrooms are also spacious with ample closet space in each. Full bathroom & Laundry room on second floor. No Appliances or AC included. Site plan, Floorplan, Feat. & Specs/upgrades attached! (id:47351)
83 Villeneuve Street
North Stormont, Ontario
Beautiful Modern Farmhouse! Built by a trusted local builder, this stunning semi-detached 2-storey home offers approximately 1,761 sq. ft. of thoughtfully designed living space. Featuring 3 bedrooms, 3 bathrooms, and a spacious double-car garage, there's plenty of room for your vehicles and country toys. The main floor boasts an open-concept layout with quartz countertops, a large 9-ft island with breakfast bar, and a walk-in pantry-perfect for cooking, entertaining, or family gatherings. Enjoy luxury vinyl flooring throughout the entryway, living room, dining room, kitchen, bathroom, and hallway, while plush carpeting adds comfort to the upstairs bedrooms. The primary suite features a generous walk-in closet and a 4-piece ensuite. The second and third bedrooms are spacious and include ample closet space. A full bathroom and convenient second-floor laundry complete the upper level. Outside, unwind on the massive COVERED PORCH ( 1 of 2 properties offering this feature)-a perfect spot to enjoy peaceful country evenings. Complete with central A/C for year-round comfort & eavestrough. No Appliances included. (id:47351)
81 Villeneuve Street
North Stormont, Ontario
OPEN HOUSE HOSTED AT 83 VILLENEUVE ~ SAT. FEB. 7 ~12-2PM. Beautiful modern property built by trusted local builder. Gorgeous semi detached 2 Storey with approximately 1761sq/ft of living space, 3 beds & 3 baths and a massive double car garage to provide plenty of room for your vehicles and country toys. The main floor has an open concept layout with quartz counters in your spacious kitchen, a large 9ft island with breakfast bar, ample cabinets & a large kitchen walk-in pantry. Luxury vinyl floors throughout the entry way, living room, dining room, kitchen, bathroom & hallway. Plush carpeting leads you upstairs into the bedrooms. Primary bedroom offers a spacious walk-in closet & a 3pc ensuite bath. 2nd/3rdbedrooms are also spacious with ample closet space in each. Full bathroom & Laundry room on second floor. No Appliances or AC included. Site plan, Floorplan, Feat. & Specs/upgrades attached! (id:47351)
85 Villeneuve Street
North Stormont, Ontario
OPEN HOUSE HOSTED AT 83 VILLENEUVE ~ SAT. FEB. 7 ~12-2PM. Beautiful Modern Farmhouse! Built by a trusted local builder, this stunning semi-detached 2-storey home offers approximately 1,761 sq. ft. of thoughtfully designed living space. Featuring 3 bedrooms, 3 bathrooms, and a spacious double-car garage, there's plenty of room for your vehicles and country toys. The main floor boasts an open-concept layout with quartz countertops, a large 9-ft island with breakfast bar, and a walk-in pantry-perfect for cooking, entertaining, or family gatherings. Enjoy luxury vinyl flooring throughout the entryway, living room, dining room, kitchen, bathroom, and hallway, while plush carpeting adds comfort to the upstairs bedrooms. The primary suite features a generous walk-in closet and a 4-piece ensuite. The second and third bedrooms are spacious and include ample closet space. A full bathroom and convenient second-floor laundry complete the upper level. Outside, unwind on the massive COVERED PORCH ( 1 of 2 properties offering this feature)-a perfect spot to enjoy peaceful country evenings. Complete with central A/C for year-round comfort & eavestrough. No Appliances included. (id:47351)
11 - 1151 Dundas Street W
Mississauga, Ontario
Independent variety Shop with smoke, liquor, home and gift product in Westdale Mall. Anchored By Freshco & Tim Horton & Service Ontario . High Traffic storefront with adjacent Dollar store & Super Market. Newly added Liquor Sales license. Other source of sales include: Lottery, Passport Photography, Bitcoin Machine, Grocery and Gifts. Annual Sales is almost half a million, Lottery ticket alone covers gross rent of $3800/Month which Includes Tmi. Newly added Liquor Sales license witnessed steady sales growth in wine, beer, cider and ready-to-drinks and indicates greater potential in 2025. Hours of operation currently 10am-7:30pm. Longer hours from 8am-9pm is subject to new owners and will enhance sales. (id:47351)
855004 Gobles Road
Princeton, Ontario
Fantastic opportunity to start your own store business on busy high traffic zone (Hwy 2) between Woodstock & Paris. The Commercial Multi-Purpose building fonts on Hwy 2. Call Listing Sales Representative for more details. (id:47351)
378 Thorold Road
Welland, Ontario
Incredible property in the heart of Welland. All newly renovated 2025. This stunning property has been completely updated inside and out, featuring a brand new modern stucco exterior, new asphalt shingle roof, new windows, doors, and contemporary exterior lighting. The massive covered front porch spans the entire width of the home - perfect for relaxing outdoors. Step inside to an open-concept main floor, entirely reimagined with new plumbing, updated wiring, luxury vinyl plank flooring, fresh paint, new trim, and high-efficiency LED lighting throughout. The stylish new kitchen flows through a central dining area to oversized living room flooded with natural light. A bonus rear room on the main floor makes an ideal office or family room space. Two main floor bedrooms provide flexible living options. Upstairs offers two generous bedrooms and a sleek 4-piece bathroom. The basement is partially finished with an additional bedroom and a spacious recreation room ready for your personal touch. Set on a 0.3-acre lot, mostly fenced for privacy, this home is located near excellent schools, shopping plazas, and restaurants. Everything has been done, all you have to do is pack the boxes and move right in. Quick closing available to move in before the school year starts! (id:47351)
4 Merriman Court
Cramahe, Ontario
OPEN HOUSE - Check in at Eastfields Model Home 60 Hollingsworth St., Colborne. Wecome to the Winberg, a fresh, one-of-a-kind model in the new Eastfields community offering 1,675 sq ft of stylish, functional living across a thoughtful split-level design. This 3-bedroom, 2-bathroom detached bungalow is perfect for those seeking the ease of single-level living with a modern, open-concept layout and elevated architectural character. From the moment you step inside, the Winberg feels open, bright, and inviting. The foyer leads into a beautifully designed living space where the great room, dining area, and kitchen connect seamlessly ideal for entertaining or relaxing at home. Expansive windows bring in natural light and enhance the airy feel throughout. Tucked privately at the rear of the home, the primary suite features a spacious walk-in closet and a 4 pc ensuite bathroom. Two additional bedrooms and a full main bath offer flexibility for family, guests, or a dedicated office space. Main floor laundry is thoughtfully placed for everyday convenience. Nestled in the serene and welcoming community of Colborne and built by prestigious local builder Fidelity Homes. Semis, towns, and single detached homes with the option of walkout lower levels & premium lots available. This home comes packed with quality finishes including: Maintenance-free, Energy Star-rated Northstar vinyl windows with Low-E-Argon glass; 9-foot smooth ceilings on the main floor;Designer Logan interior doors with sleek black Weiser hardware; Craftsman-style trim package with 5 1/2 baseboards and elegant casings around windows and doors;Premium cabinetry; Quality vinyl plank flooring; Moen matte Blackwater-efficient faucets in all bathrooms; Stylish, designer light fixtures throughout. Semis, towns, and single detached homes with the option of walkout lower levels & premium lots available. Offering 7 Year TARION New Home Warranty. (id:47351)
6 Merriman Court
Cramahe, Ontario
OPEN HOUSE - Check in at Eastfields Model Home 60 Hollingsworth St., Colborne.Welcome to the Jensen model in the new Eastfields community, designed to bring comfort, function, and modern farmhouse charm together in perfect harmony. With 2,085 sq ft of thoughtfully planned living space, this detached 2-storey home features 3 bedrooms, 2.5 bathrooms, and a bright, open-concept main floor ideal for everyday living and entertaining. Step into the welcoming front foyer with convenient closet storage and sightlines that lead you into the heart of the home, an expansive great room, dining area, and designer kitchen complete with premium cabinetry and stylish finishes. The space flows effortlessly to a rear deck, perfect for dining al fresco or simply enjoying the outdoors. A well-placed mudroom connects the 2-car garage to the main living area and includes a powder room and additional storage. Upstairs, the private primary suite features a spacious walk-in closet and a beautifully appointed 4 pc ensuite bathroom. Two additional bedrooms share a full bath, a flex space, and a convenient upper-level laundry room adds everyday ease. Nestled in the serene and welcoming community of Colborne and built by prestigious local builder Fidelity Homes. Semis, towns, and single detached homes with the option of walkout lower levels & premium lots available. This home comes packed with quality finishes including: Maintenance-free, Energy Star-rated Northstar vinyl windows with Low-E-Argon glass; 9-foot smooth ceilings on the main floor;Designer Logan interior doors with sleek black Weiser hardware; Craftsman-style trim package with 5 1/2 baseboards and elegant casings around windows and doors;Premium cabinetry; Quality vinyl plank flooring; Moen matte blackwater-efficient faucets in all bathrooms; Stylish, designer light fixtures throughout. Semis, towns, and single detached homes with the option of walkout lower levels & premium lots available. Offering 7 Year TARION New Home Warranty. (id:47351)
302 - 480 Callaway Road
London North, Ontario
Welcome to Unit 302 at 480 Callaway Road in London, Ontario. This stunning property offers a spacious 1055 square feet of living space plus a135 square feet terrace with a great view. Features include: - 1 bedroom with 1 large den - In-suite laundry for added convenience - Cozy freplace for those chilly evenings - Spacious bedroom with walk-in closet and access to a luxurious 5-piece bathroom - Enjoy a range of amenities including a golf simulator room, ftness room, party room, guest suite, and pickleball court - Conveniently located near trails, malls, bus stations, university, and hospital Don't miss out on this fantastic opportunity to own a beautiful property with great amenities and a prime location.Schedule a viewing today! (id:47351)
35 Lynn Park Avenue
Norfolk, Ontario
!!POWER OF SALE!! Huge opportunity for investors, handymen, and first-time home buyers! Welcome to 35 Lynn Park Ave - a solid backsplit sitting on a generous corner lot in Port Dover's quiet north end, just steps from the scenic Lynn Valley Trail.This home features three bedrooms, two full bathrooms, a functional main floor layout, and a spacious lower level offering excellent potential for added living space or future customization. The property includes a detached garage, a durable metal roof, and a wide side yard perfect for expansion, landscaping, or outdoor entertainment.While the home needs renovation, it presents a fantastic canvas to add your personal touch or value through improvements. Whether you're looking to create your dream home or invest in a growing lakeside community, this location offers long-term potential in a charming and established neighborhood. (id:47351)
109 - Blk 59 Joseph Gale Street
Cobourg, Ontario
Introducing STUDIO 24 in Cobourg's sought after EAST VILLAGE, located a walk or bike ride distance to Lake Ontario's vibrant waterfront, beaches, downtown, shopping, parks and restaurants! Construction by Stalwood Homes, these affordable studios are perfect for the first time home buyer, professional or down-sizer. Beautiful modern finishes enhanced with 9 ft ceilings. Open concept living room and stylish kitchen with Stainless Steel appliances. Convenient in suite laundry with a stackable Washer & Dryer. Luxury Vinyl Plank throughout with tiled washroom. Purchaser customizes colours and finishes and also enjoys a $5000 upgrade allowance! Fibre Internet available, HRV for healthy living, heat pump provides primary heating/cooling, owned hot water tank. Lawn Care And Snow Removal included in condo fees, along with one designated parking space and visitor parking is on-site. Easy access to the 401 corridor, convenient Cobourg VIA stop, and just a 45-minute drive to the Oshawa GO. **EXTRAS** Photos are virtual renditions of the build (id:47351)
0 Chavall Rd
Machin, Ontario
New Listing. Large Seasonal acreage in the Heart of Ontario's Sunset Country near Dryden Ontario. Over 780 acres of open and timbered forest for the avid outdoors person or hunter! There are 6 parcels being sold together as one piece which would be the ultimate group investment. Located in WMU# 8. Main camp features a 14' x 40' cabin with wood and propane heat, a 8' x 12' bunkie which sleeps 4, and an 8' x 10' storage shed. There is some solar power and a generator hook up. Groomed trails run throughout the acreage and there are deer and bear blind areas already established. This is a beautiful piece of property for the right person or group. Quick Possession. (id:47351)
552 7th Avenue
Hanover, Ontario
Amazing investment opportunity. A fully-renovated triplex, offering a total of 3 units, each with 2 bedrooms and 1 bathroom, spanning 2200 SQFT. This property is not only occupied at market rents per unit but also comes with approved site plans to add 3 more units, doubling the income potential. Additional features include separate meters for each unit, fully renovated with new windows in the existing triplex. Building plans, permits, and a detailed proforma are readily available. This is a prime investment opportunity for both new and seasoned investors, with all the groundwork already laid out. 2021 narrative appraisal completed for potential 3 unit addition available upon request. (id:47351)
118 Gravel Ridge Trail Unit# A9
Kitchener, Ontario
TWO months FREE rent promotion *** limited time! Brand new unit, close to schools and parks. Parking for visitors available! This complex is perfect for families or working professionals. ** Enjoy a PROMOTION of 1 month FREE rent - Limited time offer! ** Features: 2 Bedrooms 2.5 Bathrooms 6 Stainless Steel Appliances Include: Fridge, Stove, Dishwasher, Microwave, Washer & Dryer Quartz Countertops Open Concept Air Conditioning & Heat – Combination of Air Handler and Heat Pump 1 Car Parking 1032 Sq Ft. Balcony Plus Electricity and Gas and Water Available NOW!! *Non-Smoking Unit* *Tenant Insurance is Mandatory and Must be Provided on Move in Day* See sales brochure for all showing requests and questions (id:47351)
379 Simcoe Street
Newmarket, Ontario
Attention Investors/Landlords!!!.. Welcome to 379 Simcoe St in the heart of Old Newmarket. Turnkey 5 Unit Multiplex that consists of 1 x 3 Bedroom unit Main floor, 1 x 2 Bedroom Unit plus loft second floor, 1 x 2 Bedroom Unit plus loft upper floor , 1 x 1 Bedroom basement Unit and an additional 1 x 1 Bed Basement unit. All units have separate entrances! Shared Coin Laundry in basement. Close to all amenities and transit. Large lot with ample parking for all units in back. Fully tenanted. (id:47351)
20 - 11981 Plank Road
Bayham, Ontario
Welcome to 20 Linden Blvd in The Meadows. A sought-after 55+ adult lifestyle community just minutes from Tillsonburg. This spacious, well-maintained 3-bedroom, 2-bathroom home is one of the largest models available, offering over 1,200 sq.ft. of comfortable, low-maintenance living. Enjoy a bright, open-concept layout with vaulted ceilings, an oversized eat-in kitchen, generous storage, and a sunny front porch perfect for your morning coffee. The layout includes a primary suite with ensuite bath and walk-in closet, plus two additional bedrooms ideal for guests, hobbies, or a home office. A unique 3-season sunroom offers peaceful relaxation, while the landscaped garden lot and shed provide outdoor comfort and convenience without the upkeep of a full-sized home. Located in one of the regions best-managed communities -- with friendly neighbours, scenic green space, and easy access to shopping, services, and the beaches of Port Burwell -- this home is perfect for downsizers, retirees, or those seeking a welcoming, turnkey lifestyle. Monthly lot fee ($517.71 + $35.37 water test) covers site rental, water, snow plowing, garbage pickup, park management, and common area maintenance, ensuring a hassle-free living experience. (id:47351)
42 Antibes Drive
Toronto, Ontario
Neat and clean well cared of , rare find town, like a semi. spacious rooms, finished basement, over thousands spent on basement bathroom. Desirable location, TTC at door, steps to schools , shopping and parks . New floors on main floor, new staircases . close to all amenities, . All measurements and taxes must be verified by the buyers, Agents and companies are not liable for any error or omission. LBox for easy showing (id:47351)
17 Dickhout Road
Haldimand, Ontario
Discover the perfect blend of tranquility and opportunity with this beautiful vacant residential lot near Lake Erie! Nestled in a peaceful rural setting, this property offers endless potential for your dream home or weekend getaway. Whether you're looking to build now or invest in land for the future, this lot is a rare find near recreational activities like boating, fishing, and golf. Dont miss out! (id:47351)
17 Dickhout Road
Lowbanks, Ontario
Discover the perfect blend of tranquility and opportunity with this beautiful vacant residential lot near Lake Erie! Nestled in a peaceful rural setting, this property offers endless potential for your dream home or weekend getaway. Whether you're looking to build now or invest in land for the future, this lot is a rare find near recreational activities like boating, fishing, and golf. Don’t miss out! (id:47351)
318 - 200 Stinson Street
Hamilton, Ontario
Welcome to a showstopping, one-of-a-kind hard loft set within the iconic Stinson School Lofts. This historic boutique conversion blends timeless Victorian architecture with refined, modern design in a way that's truly unmatched. With 1300 sq ft of interior living space and an additional 864 sq ft private terrace, this two-level loft is a rare find. Soaring 17-foot ceilings and two-storey Reynaers windows flood the home with natural light. Original brick, exposed PSL beams, and industrial steel hardware add authentic character, while curated finishes bring elevated style. The chefs kitchen features maple cabinetry, premium European appliances, and a dramatic denim granite waterfall island. Entertain in the open-concept great room or step outside to your custom Japanese-style wood patio with planters and treetop views - your own private outdoor retreat. Upstairs, the primary suite is a peaceful haven with custom closets, a feature PSL post, and a spa-worthy ensuite wrapped in marble. A second bedroom or flexible office/guest space offers built-ins and warm wool carpeting. Every inch has been considered - from the bespoke glass staircase to the custom lighting throughout. Set in a boutique building rich with history, and located near Hamilton's downtown core, Wentworth Steps, and the Escarpment trails, this loft offers urban edge with soul. A true architectural gem - rarely offered and impossible to replicate. (id:47351)
216 Warden Street
Clearview, Ontario
Brand New & beautiful 2-Storey Treasure Hill Home Built in a quiet neighborhood. 9'ceiling & Open concept layout W/ 4 bedroom & A media Loft/5th Bedroom with upgraded ensuites, & walk-up separate entrance. Three car garage W/4 Parking spaces in driveway located in a family friendly neighborhood close to all amenities including Wasaga Beach, Blue Mountains, Schools, banks, stores, Plaza, Libraries, Churches & much more!! with approx. hundred thousand dollars worth of upgrades!!! Beautiful Stamford six-Elevation C Model Home!!! (id:47351)
Lot 8 - 215 Carolynn Way
North Perth, Ontario
Experience the perfect fusion of style, comfort, and simplicity in this newly constructed Canadian-built Northlander modular home, ideally located in The Village - a peaceful, well-maintained community just east of Listowel. This thoughtfully designed 2-bedroom, 2-bathroom home offers a welcoming layout with high-end features and modern convenience. Begin at the inviting 13' x 5' covered front porch, ideal for relaxing and enjoying the community's serene setting. Step inside to a bright, open-concept interior where the kitchen, dining, and living areas flow seamlessly, highlighted by large windows, patio doors, and contemporary lighting. The stylish kitchen is equipped with elegant two-tone white/urban cabinetry, stainless steel GE appliances, a ceramic tile backsplash, and a functional island with seating, perfect for casual dining or entertaining guests.The spacious living room is anchored by a built-in natural gas fireplace, providing warmth and ambiance during cooler months. The primary bedroom retreat features a generous 6' x 5' walk-in closet and a private 3-piece ensuite bath. A second bedroom and additional 3-piece guest bathroom provide plenty of space for visiting family or a home office setup. Paved streets and walking trails along the perimeter of the community promote a healthy lifestyle for residents, who also benefit from a welcoming clubhouse offering social events and a sense of connection.With shopping, dining, curling, golf, and other amenities just minutes away in Listowel, this community provides a lifestyle that is as busy or as easy going as desired, in a friendly and relaxing setting. NOTE: Land is leased ($575/month). Modular home is owned-a mortgage specialist can be available, if needed. Skirting and grass to be completed in the near future in this newly developed area. (id:47351)
102 - 4100 Victoria Avenue
Lincoln, Ontario
Come check out this incredible Office space in the heart of Vineland, ON. This Unit has 3 large private offices, a massive reception area, a private restroom, and a custom Reception area! This unit would be great for a law office, accountant, drs office, chiropractor, and so much MORE! Monthly fee is inclusive of TMI, Gas and Hydro are separate! (id:47351)
180 Jane Street
West Elgin, Ontario
Ideal Location: Do you want the small-town vibe, but not too far from a city? This property offers the best of both worlds, providing a peaceful environment while maintaining convenient proximity to urban amenities. Flexible Lot Options: You can have a large single lot or choose to divide it into multiple lots to suit your specific needs. The property backs onto farmland and is well-treed, offering both privacy and a scenic setting. If you are a developer, this is an opportunity you will find interesting. (id:47351)
126 River Road
Bracebridge, Ontario
Rare Waterfront Investment Opportunity Two Units+ Huge Lot + Endless Potential! Welcome to this unique and versatile property located right across from the river, offering beautiful views and serene surroundings. This exceptional home features two fully self-contained units a main unit and a legal in-law suite - each with its own private entrance, kitchen, and living space. There are two types of heaters, Baseboard Heater -Electric , Fireplace - Propane. Perfect for multi-generational living, income generation, or extended family use. This is a prime opportunity in a desirable location with strong rental demand. Don't miss your chance to secure a property that offers immediate income potential. (id:47351)
272 Stinson Crescent
Hamilton, Ontario
Gorgeous 2.5 storey Home in the Heart of Downtown Hamilton! Tucked away at the end of a quiet court, this beautifully maintained 2.5 storey gem offers the perfect blend of charm, space and opportunity. Featuring 4 spacious bedrooms and 1 full bath in the main home, plus a separate 1 bed, 1 bed in-law suite in the basement - ideal for extended family, guests or rental income. With a rare 3-car driveway and prime downtown location, this home is as practical as it is picturesque. Whether you're looking to live in and rent, create a multi-unit investment property or simply enjoy the flexibility of added space, this property is bursting with potential. Don't miss your chance to own a versatile and character-filled home in one of Hamilton's most vibrant communities! Steps away from a main bus route, the Bruce Trail, and the mountain stairs! (id:47351)
0 Dickenson Road W
Hamilton, Ontario
SELLER WILLING TO ENTERTAIN VENDOR TAKE BACK MORTGAGE AS LOW AS 0%. Great purchase and hold investment. Located in a very desirable Glanbrook location adjacent to the, now closed, Glancaster golf and country club. The surrounding land is held by developers giving this land the future potential to build your dream home (id:47351)
3253 Tooley Road
Clarington, Ontario
Rare Income & Possible Development Opportunity in Courtice 4.7 Acres With Duplex on Expansive Lot! Unlock the potential of this rare duplex property situated on a sprawling 4.7-acre parcel with 300 feet of frontage and over 600 feet of depth a truly unique piece of land. Each side of this spacious Two-Storey duplex offers a full 4-bedroom, 2-bathroom layout, complete with finished basements, sun porches, and separate entrances. Both units feature an eat-in kitchen, dedicated dining room, and large living room, providing ample space for families or tenants. Property Highlights: Separate hydro and gas meters, Separate driveways, Shared well water and septic system, Detached 2-car garage one bay for each unit, Ample parking for up to 11 vehicles, Large front deck perfect for entertaining, Multiple outbuildings for storage, hobbies, or future repurposing Beautiful ravine running through the Green Space property, adding natural beauty and privacy. Whether you're looking to live in one unit and rent the other, generate strong rental income, or take advantage of the zoning and land size for future development, this property checks every box. The possibilities, Don't miss your chance to own this unique and versatile property! (id:47351)
20 Knox Avenue
Toronto, Ontario
Discover This One-Of-A-Kind Raised Bungalow On An Oversized Lot In A Prime Toronto Location. Thoughtfully Updated, It Features Two Sleek Kitchens, A Primary Bedroom With A 2-Piece Ensuite, And A Custom Shared Bathroom With A Custom Double Vanity (Vessel Sinks With Wall Mounted Faucets).Enjoy A 7-Car Driveway, 1-Car Garage (250sqft) And A Fully Finished Basement For Extended Family Or The Savvy Real Estate Investor. Spacious, Stylish And Loaded With Possibilities. (id:47351)
529-535 Drewery Road
Cobourg, Ontario
RECENTLY COMPLETED AND FULLY LEASED, THIS ATTRACTIVE (8) EIGHT PLEX IS A RARE REALTY PRODUCT, A HIGHLY SOUGHT AFTER COMMODITY AND THE PERFECT ADDITION TO YOUR REAL ESTATE PORTFOLIO. SITED IN EAST VILLAGE, ONE OF COBOURGS MOST DESIRABLE NEW RESIDENTIAL NEIGHBOURHOODS, 529-535 DREWERY ROAD WAS BUILT IN 2025 BY STALWOOD HOMES, A RENOWNED LOCAL DEVELOPER AND BUILDER. THE OFFERING FEATURES (8) SMARTLY DESIGNED OPEN CONCEPT APARTMENT UNITS; (4) ON LEVEL 1 AND (4) ON LEVEL 2; EACH OF THE (8) UNITS INCORPORATES (2) SPACIOUS BEDROOMS, A WELL APPOINTED KITCHEN WITH A COMPLEMENT OF STAINLESS STEEL APPLIANCES, BRIGHT LIVING AND DINING AREAS, A FULL BATH AND ENSUITE LAUNDRY FACILITY TOGETHER WITH A WASHER AND DRYER (CHECK THE FLOOR PLAN ON-LINE TO GET A SENSE OF THE VERSATILITY OF THE UNITS LAYOUT). ALSO, UPON INSPECTION THE WISE BUYER/INVESTOR WILL COME TO REALIZE THAT THE VALUE AND DESIRABILITY OF THE BUILDING IS ENHANCED BY THE FACT THAT EACH APARTMENT COMES WITH ONE (1) DEDICATED PARKING SPOT AND IS EQUIPPED WITH ITS OWN: HEAT PUMP, AIR CONDITIONING UNIT, A HOT WATER TANK, A WATER METER AND A HYDRO METER. IF YOU'RE SEARCHING FOR A SPECIAL PROPERTY TO INVEST IN, THIS ONE HAS ALL IT TAKES, INCLUDING LOCATION. 529-535 DREWERY ROAD IS PERFECTLY POSITIONED A SHORT DRIVE EAST OF COBOURG'S HISTORIC AND DYNAMIC DOWNTOWN, ENABLING THE BUILDING'S RESIDENTS TO TAKE ADVANTAGE OF ALL THE AMENITIES OFFERED BY THE WONDERFUL TOWN OF COBOURG. THUS, ENHANCING THE TENANTS' ENJOYMENT OF THE RENTAL ACCOMODATION AND CONSEQUENTLY, TENANCY RETENTION. IN SHORT, HAPPY TENANTS, HAPPY LANDLORD! (id:47351)
1166 Thousand Islands Parkway
Front Of Yonge, Ontario
Lovely 2.5 acre treed lot with a variety of indigenous species and wetlands. With an existing driveway and garage, you can start enjoying your little slice of heaven in the Thousand Islands immediately, whether you use it as a weekend hide-away or start planning and designing your unique dream home! With the close proximity of the River, you will appreciate the lulling sounds of the loons and various waterfowl that call the St. Lawrence home, or watching the ships pass by and wondering where they are off to. Don't forget to bring your bikes the bike path is 58 kms long! (Please do not visit the lot without a realtor.) (id:47351)
Lower Level - 112 Guelph Street
Guelph/eramosa, Ontario
Unique Office Space in one of Rockwood's most historic Church's. An exceptional opportunity to establish your business in the lower level of one of Rockwood's most iconic and historic buildings, St. Johns Anglican Church. This bright and inviting office space features, plenty of parking, a private side entrance and a flexible layout with multiple rooms, ideal for professional use or private work areas. Large windows provide ample natural light throughout. The space includes two washrooms (one with dual stalls and sinks, and one single), a separate thermostat for climate control, and a kitchenette area perfect for a coffee station or staff break area. A unique setting with character, functionality, and privacy ideal for professionals looking for something out of the ordinary. Note* This space is unsuitable for operating a Daycare center. (id:47351)
300 - 274 Mackenzie Avenue
Ajax, Ontario
Prime physiotherapy clinic in busy Ajax plaza. Fully functional and established clinic offering: physiotherapy, massage therapy, hydro-therapy and wellness services. Hassle-free direct billing business handling WSIB, Insurance and motor vehicle claims. Full turn-key business. Beautifully renovated unit with multiple massage and therapy rooms with a specialized free-standing Aqua therapy machine. This is a fabulous business opportunity for any physical therapist or health care provider or to add an additional location to your existing operation. AAA location with plenty of free plaza parking and anchored by large businesses. All chattels and operating equipment are included in the sale. 2500 sqf unit with great lease rate and all utilities included. Serious enquiries only please! (id:47351)
Lot # 8 0 Marina Park Dr
Thunder Bay, Ontario
***SLEEPING GIANT INDUSTRIAL PARK*** FOR LEASE *PRIME INDUSTRIAL PROPERTY**PERFECT FOR ANY BUSINESS**PRIME LOCATION* $18 psf*Triple Net Lease* Lot #8-> HUGE 12,000 sf Open Concept Building with 16 ft Ceilings. HUGE Garage Door, 3 Loading Docks+ Washrooms + 6.2 ACRES (*Over 50+ Acres Available*) Secure Fenced- with Access to Rail, Water & Roads. Plenty of room for Storage and Servicing of Equipment. ***Owner Willing to Work Together with Tenant To CUSTOMIZE The PERFECT Solution to Grow Your Business*** Call Listing Agent for Further Info. (id:47351)
#5 0 Marina Park Dr
Thunder Bay, Ontario
***SLEEPING GIANT INDUSTRIAL PARK*** FOR SALE *THUNDER BAY's NEWEST PRIME INDUSTRIAL PROPERTY***FANTASTIC LOCATION***10 HUGE INDUSTRIALLOTS TO CHOOSE FROM*** $250,000 PER ACRE*** Lot #5-> HUGE Corner Lot with 5 Acres with Access to Roads, Rail, Water & Air ***PERFECT LOCATION*** To Grow Your Business. Call your Listing Agent for Further Info Package. (id:47351)
1709 - 70 Town Centre Court
Toronto, Ontario
Available mid-Jan. 2026. Spacious sun-filled corner unit Condo located close to Scarborough Town Centre, Public transportation (Rt&Ttc), highway, restaurants, stores. Convenient location for U of T Scarborough & Centennial students. Great layout with two bedrooms separated. 24-Hour Concierge, Game Room, Guest Suites, Virtual Golf, Theatre Room & Much More. Student and new comer welcome. (id:47351)
327 Lakewood Road
Tay Valley, Ontario
Your private haven awaits! Welcome to 327 Lakewood Rd - nestled in the forest, enjoy 3.8 acres of privacy and tranquility just 15 minutes from beautiful heritage Perth! This charming home is located in the sought-after community of BURGESSWOOD, where nature and community come together in perfect harmony. As a resident, you'll enjoy exclusive access to over 200 acres of privately owned common lands, hiking trails, and 4,000+ feet of waterfront on the shores of Otty Lake - along with a private boat launch, beach area, swim platforms, kayak/canoe storage, and a spacious park ideal for picnics or hosting gatherings with family & friends. This property also includes its own deeded boat slip, so you're always ready to launch your watercraft of choice at a moments notice! Step inside this warm, inviting sanctuary and feel instantly at ease. The heart of the home is the great room, featuring cathedral ceilings, a soaring brick fireplace, and a stunning wall of windows that frames natures ever-changing display - your very own living artwork. The chef-inspired kitchen is designed for creating meals that nourish both body and soul and opens to the inviting dining area. The main floor offers two spacious bedrooms and a full bath brimming with natural light - perfect for family or guests. Upstairs, the loft-style primary suite offers a peaceful retreat, ideal after a day of lakeside adventure. Lounge on the covered rear porch and watch natures beauty unfold before your eyes - abundant wildlife, including resident deer, will be regular visitors as you sip your morning coffee or afternoon cocktail. The double garage would make a great workshop to create your next masterpiece. Whether its your full-time residence or a weekend escape, this is a rare opportunity to live immersed in natures beauty, comfort, and community. Book your private showing today - your BurgessWood retreat is calling! BurgessWood owners association fee $125/yr. (id:47351)
2850 Dufferin Street
Toronto, Ontario
Prime opportunity in a high-demand, well-connected location! Minutes from Yorkdale Mall, Hwy 401, Glencairn Subway Station, and the Eglinton Crosstown LRT. This vacant Commercial unit perfect for user or investor. Rear lane access with on-site parking. Ideal for various uses including retail, office, or studio space. Excellent exposure and accessibility along Glencairn Avenue. (id:47351)
41 Landscape Drive
Oro-Medonte, Ontario
Immaculate Executive Home with Pool, 3-Car Garage & Ideal Multi-Generational LayoutWelcome to 41 Landscape Drive, located in the sought-after community of Horseshoe Valley. This beautifully maintained home offers the perfect blend of luxury, space, and functionalityjust minutes from golf courses, ski hills, the Vettä Nordic Spa, and scenic trails. Nestled in a growing, family-friendly neighbourhood with a new elementary school and community centre under construction, this location offers both lifestyle and long-term value.Inside, youll find soaring ceilings, engineered hardwood floors, porcelain tile, pot lights, and custom window treatments throughout. The main floor features a formal dining room, a private home office, and a spacious open-concept living room with a gas fireplace and custom built-ins. The chef-inspired kitchen boasts a large island, granite countertops, and a walkout to your private backyard oasis.Ideal for multi-generational living, the upper level includes two primary suitesone with dual closetsand both with private ensuites. Two additional bedrooms share a full bathroom. The finished basement adds even more living space, featuring a large rec room, fifth bedroom, 3-piece bath, and an infrared sauna.Step outside to a fully landscaped and private backyard, complete with a 32 x 16 in-ground pool with three cascading fountains, custom stone patio, built-in firepit, two gas BBQ hookups, and a poolside change house/barall surrounded by wrought-iron fencing and lush perennial gardens.Additional highlights include a 3-car garage, double-door entry, and nearby parks offering tennis, pickleball, and basketball courts. This is a rare opportunity to own a home that truly offers it allluxury, space, and convenience in one of Oro-Medontes most desirable communities. (id:47351)
994 Premier Road
North Bay, Ontario
This 3 bedroom brick home has over an acre of property within the city of North Bay. Lake Nipissing right across the street with a public access to see the beautiful sunsets. Galley kitchen. The basement comes with a rec room, laundry and great storage area. The single car garage will house your vehicle for the winter. Enjoy the great breezes from the lake on the front porch. There are some newer windows as well as furnace and hot water tank. The weepers were replaced around the house. Public transit is across the street and all all other amenities including schools shopping as well as grocery stores and LCBO within a 2 kilometre radius. Heading south makes it nice and easy with hwy 11 right around the corner. (id:47351)
1205 - 100 Bond Street E
Oshawa, Ontario
Say Hello to Condo Style Living You Can Lease. Unit 1205 is a spectacular 2 BR plus Den, Primary BR with Ensuite, Additional 4Pc Main Bath, Open Concept Design all in a corner unit with Eastern views. 100 Bond East features 239 deluxe suites built to condo standards with ensuite laundry, spacious living/dining areas and beautiful kitchens. Every suite at 100 Bond is equipped with a full kitchen featuring 5 quality appliances, Caesarstone countertops, lots of storage and more.100 Bond apartments also feature generous layouts, beautiful finishes and ample windows, filling the space with natural light and warmth. Onsite Parking ($120 per month). 100 Bond offers so much more than amazing apartments like Club 100, a fantastic place to host a party or just relax with friends. Its a business centre, its on-site management and its a deluxe membership to the YMCA next door offering swimming, fitness classes, an indoor track and much more. Plus, within just a few blocks are all the shopping, dining and entertainment you could every want. Live life the way you want without the obligations of ownership. Oshawa has become of Canadas most dynamic cities, boasting some of the nations best population and economic growth figures. 100 Bond is right in the heart of it, offering an ideal location and an unrivalled lifestyle. The automotive industry made Oshawa a major economic hub, but the area is now much more diverse and resilient with growing health, education, technology and professional services sectors expanding rapidly. Builders, together with restaurateurs, retailers and institutions are bringing new ideas and new options to the city, making Oshawa one of Canadas most vibrant and innovative communities. *One Month Free Promotion!!! *On your 12 month only on signing a 13-month lease. New tenants only, no cash value. Deadline December 31st, 2025* (id:47351)
1601 - 80 Bond Street E
Oshawa, Ontario
Meet the New Bond. 80 Bond is a new luxury accessible building in downtown Oshawa. Unit 1601 is an incredibly finished One Bedroom Plus Den space with Northern Exposure and Juliette Balcony, Open Concept, Great Den/Office Space for work from home . Your suite will have it all: smart floor-to-ceiling windows, individually controlled HVAC system, hi-speed internet ($50 per month), stainless steel appliances (including dishwasher and microwave), in-suite washer and dryer, 9 feet ceiling, 24-hour security, underground parking ($150 per month), lockers, and onsite Property management team. Amenities include Gym with showers, Party Room, Terrace, Dog Wash and Business center. Pet friendly. 80 Bond features a spacious double height lobby enclosed in glass offering that creates an impressive entrance with security desk and ample seating, as well as a lobby lounge separated by a double-sided fireplace that is ideal for informal gatherings and a great place to hang out with your favourite book. Do it all in 80 Bonds 3,100 sq.ft. ground floor Gym featuring state-of-the-art facilities and equipment, an expansive mirror wall, fantastic street view, televisions to keep you entertained and more. Events big or small fit in nicely in this beautiful double height space featuring a double-sided fireplace, kitchen/bar area and plenty of room for all your friends and family. The Lounge is also a great place to enjoy a little quiet time while cozying up to the fireplace. Just off the Lounge & Party Room, laze in the sun, take in the view or fire up the bbq and cook up a meal on the 5th floor Terrace, a great place to entertain or relax solo or with friends; plenty of room, lots of seating options and 2 bbqs for convenience. And if Fido needs a bath! Conveniently located on the ground floor near the buildings secondary entrance, you can quickly clean up the pup before those muddy paws get anywhere near your front door. (Photos may not be of exact unit) (id:47351)









