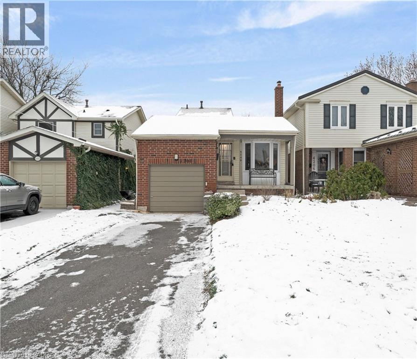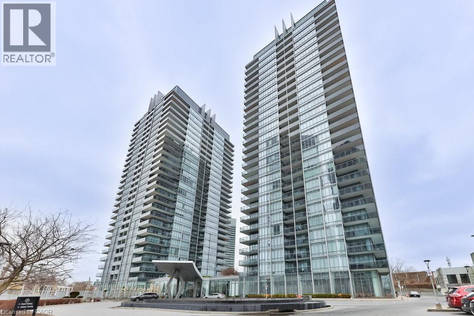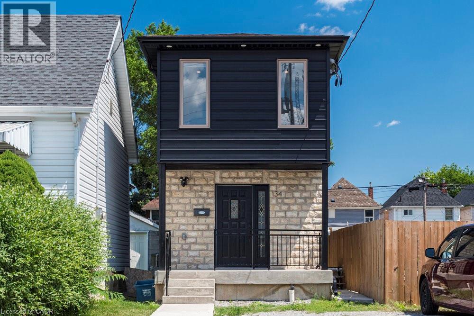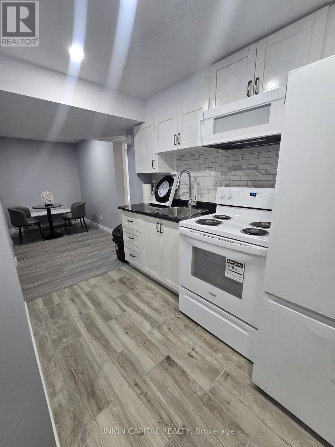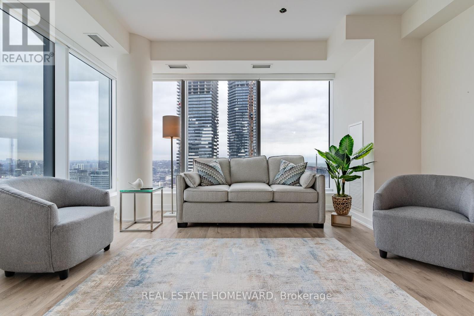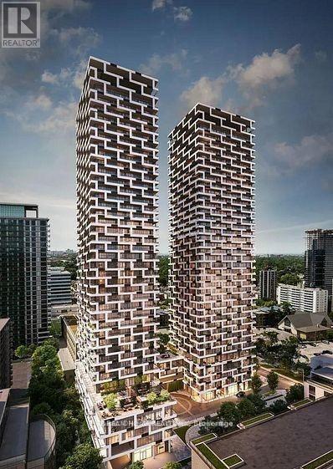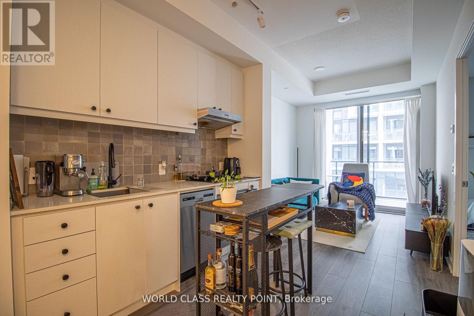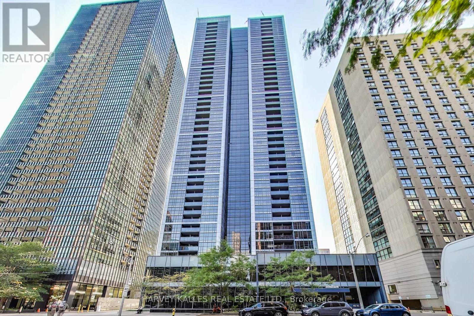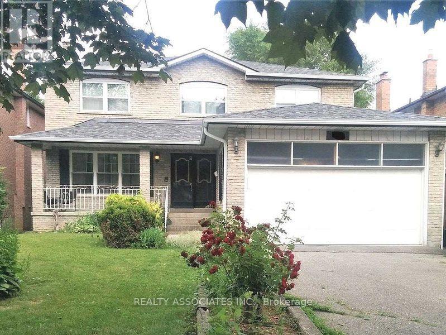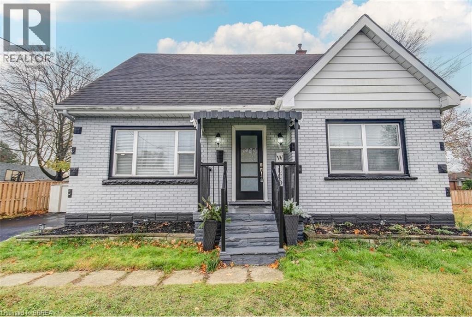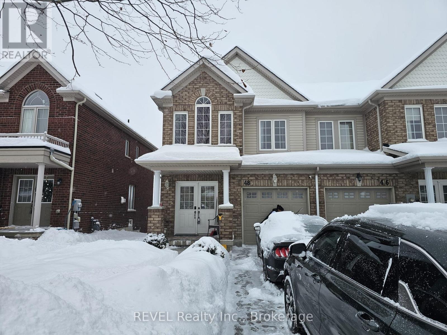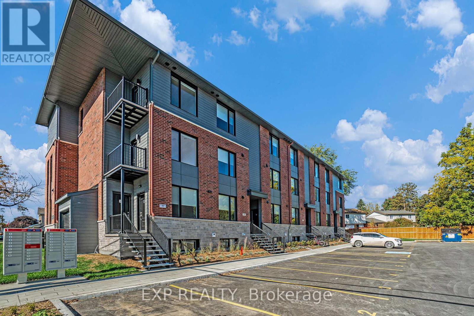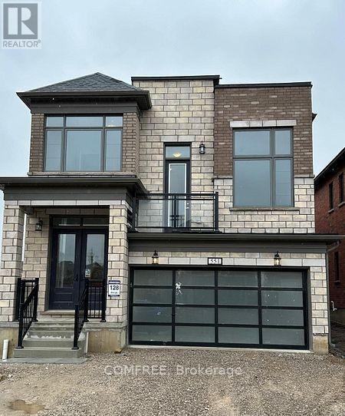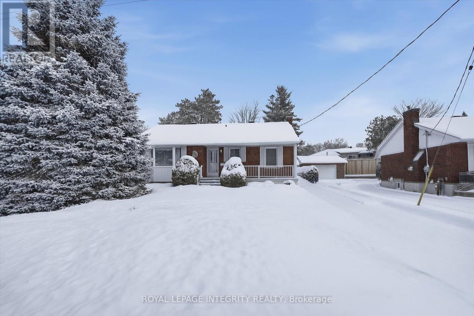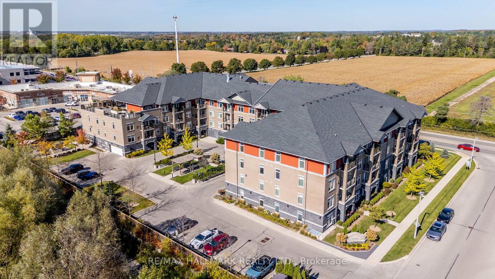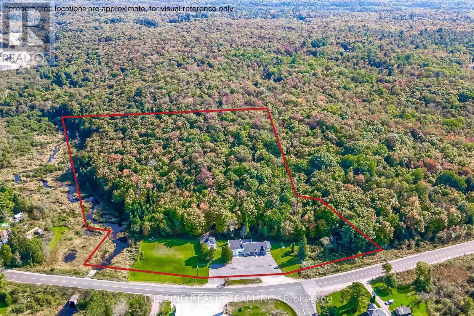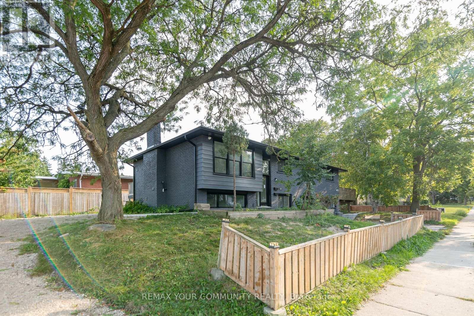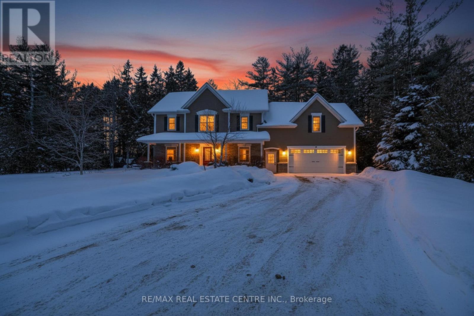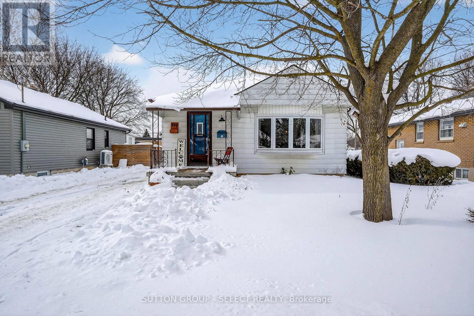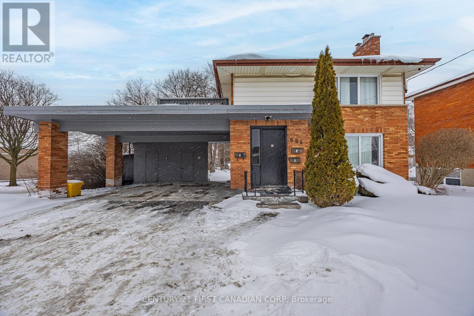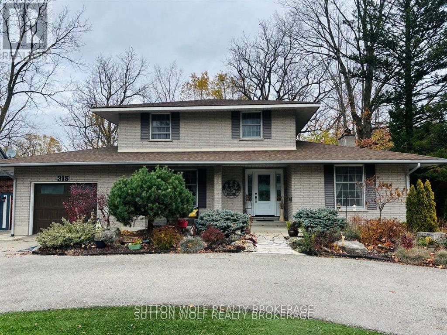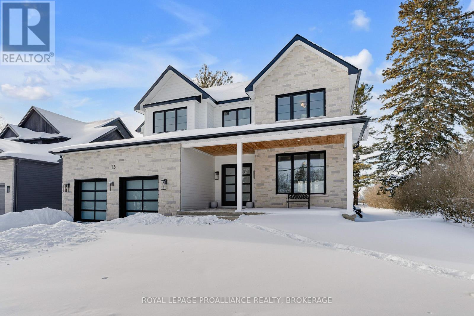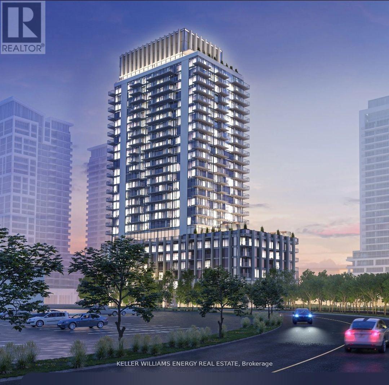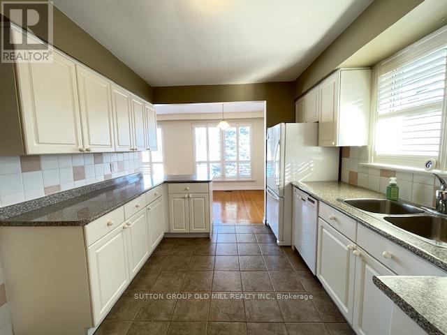4208 Stonemason Crescent
Mississauga, Ontario
Welcome to 4208 Stonemason Crescent, an exceptional opportunity to own a beautifully updated and affordably priced home in the heart of Erin Mills' prestigious Sawmill Valley community. This charming 3-bedroom, 2-bath residence offers a perfect balance of comfort, style, and thoughtfully executed modern upgrades. Step inside to a bright, open-concept living space enhanced by designer paint tones, contemporary flooring, and expansive windows that flood the home with natural light. The renovated gourmet kitchen is both stylish and functional, featuring granite countertops, stone backsplash, pot lighting, and ample cabinetry-ideal for everyday living and effortless entertaining. The versatile layout includes a main-floor bedroom, perfect for guests, in-laws, or a home office, while two generously sized upper-level bedrooms provide private and comfortable family retreats. Both updated bathrooms showcase elegant granite finishes and refined detailing. The professionally finished basement adds valuable living space, offering a warm and inviting recreation room complete with a wood-burning fireplace-perfect for cozy evenings, movie nights, or relaxing after a long day. Step outside to your private backyard oasis, featuring a large deck, perennial gardens, and plenty of space for outdoor dining, play, or quiet relaxation. Located on a quiet, family-friendly street just steps from walking trails, parks, and conservation areas, this home combines natural surroundings with everyday convenience. Situated in an excellent school district and minutes from transit, major highways, Credit Valley Hospital, shopping, and amenities, this is truly a turnkey home in one of Mississauga's most sought-after neighbourhoods. Simply move in and enjoy. (id:47351)
88 Park Lawn Road Unit# 1511
Toronto, Ontario
Welcome to a luxurious, spacious, and sun-filled corner unit in the award-winning South Beach Condos & Lofts, this vibrant community offers the ultimate blend of modern design, five-star amenities, and an unbeatable location steps to fantastic restaurants, waterfront trails, shopping, and transit. Inside, you'll find an open-concept layout designed for easy living and effortless entertaining. The expansive, contemporary kitchen features stone countertops, a stunning tile backsplash, stainless steel appliances, ample cabinetry, and a large peninsula with breakfast bar — perfect for casual meals or hosting friends. The bright and airy living and dining areas are wrapped in floor-to-ceiling windows along two walls, filling the space with natural light and offering a seamless walkout to a private glass-railed balcony — the perfect place to relax with your morning coffee or unwind after a busy day. The spacious primary bedroom is a true retreat, complete with floor-to-ceiling windows, a walk-in closet, and a spa-like 3-piece ensuite showcasing an oversized marble vanity and a sleek glass walk-in shower. An additional generously sized bedroom also features floor-to-ceiling windows and a large closet, offering plenty of space for guests, a home office, or family. A modern 4-piece main bathroom and convenient in-suite laundry add to the ease and functionality of this thoughtfully designed home. Beyond your suite, South Beach Condos offers an unparalleled lifestyle with five-star amenities including indoor and outdoor pools, hot tubs, a 5000sqft state-of-the-art fitness centre, basketball and squash courts, steam room, sauna, yoga, studios, a media and party room, spa services, guest services, and 24-hour concierge. Everything you could ever want or need is right at your doorstep — all that’s left to do is move in and enjoy! (id:47351)
134 Gibson Avenue
Hamilton, Ontario
Fantastic opportunity in the vibrant Gibson neighbourhood. Newly built in 2022, this 2-storey detached home offers 3+1 bed, 2+1 bath and provides many conveniences of modern living missing from its older neighbours. The front door opens to a large open foyer with a motion lit closet. You will pass the convenient main floor laundry and a modern powder room on your way to the state-of-the-art kitchen. You name it, it's got it - SS appliances, hood fan, under counter microwave, tile backsplash, granite countertops, white shaker cabinets and drawers, large double SS sink. Completely open to the bright living/dining area with coffered ceiling, this is the open concept layout you want. Large French doors open to the fenced backyard with laneway access behind offering options for additional parking or possible garage/ADU. Upstairs there are 3 bedrooms - each with ample closet space - and a modern full bath with double floating vanity. The basement offers many fantastic opportunities to rent out to supplement your mortgage, or use as an in-law suite for an older relative, or young adult in your life. FULL VACANT POSSESSION AVAILABLE. (id:47351)
Basement - 71 Osterhout Place
Toronto, Ontario
Newly reno furnished basement apartment! Be the first to rent this beautiful 2 bedroom 1washroom apartment that includes your own kitchen! Located close to all conveniences like highway 401, U of T Scarborough, close to Centennial College, Centenary Hospital, all major plazas & buses. Beautiful and quiet neighborhood that will make you feel at home. Perfect for a small family and or students. Included is shared laundry & utilities plus one parking spot. No smoker and no pets. (id:47351)
3907 - 28 Freeland Street
Toronto, Ontario
Fully furnished - Utilities Included - Parking Included! Impeccably appointed, this turnkey residence offers refined downtown living at its best. Welcome to 28 Freeland Street, a generously sized two-bedroom corner suite with parking, designed for those who value comfort, convenience, and style. Soaring 9-foot ceilings and expansive windows flood the home with natural light, showcasing sweeping city skyline views from this coveted corner exposure. Every detail has been thoughtfully curated-all utilities and high-speed internet are included, allowing for a truly seamless move-in experience. Residents enjoy access to five-star amenities, including a fully equipped fitness centre, yoga studio, business lounge, party room, and private theatre. Ideally located just steps from Rogers Centre, Scotiabank Arena, the CN Tower, and Union Station, with effortless access to the Gardiner Expressway and Don Valley Parkway. Daily conveniences are at your doorstep-walk to Farm Boy, Loblaws, LCBO, Sugar Beach, and Yonge Street. Short-term leasing options available, making this an exceptional opportunity for executives, professional athletes, and film & television professionals seeking a sophisticated, fully serviced downtown residence. 6 Month Minimum Require - Owner Open to longer term stays as well. (id:47351)
2606 - 65 Broadway Avenue
Toronto, Ontario
Brand-new, never-lived-in 1-bedroom suite offering thoughtfully designed living space in the Yonge & Eglinton, featuring a bright interior with abundant natural light, south balcony, and a sleek modern kitchen. Residents enjoy premium building amenities including a rooftop BBQ lounge, fully equipped fitness centre, party and study rooms, billiards, and 24/7 concierge service, making this an ideal home for young professionals seeking midtown living with exceptional comfort and convenience. (id:47351)
711 - 9 Tecumseth Street
Toronto, Ontario
Welcome to The Newly Built West Condos by Aspen Ridge Nestled on a Quiet Street (no city noise). Spacious 1 Bedroom 1 Bathroom. Functional Livable Space & Layout Featuring 9 Ft Ceilings & Large Balcony With East Views. Modern & Upgraded Kitchen With Stainless Steel Appliances. Conveniently Located in the Heart of the City Near Vibrant Neighbourhoods of King St W & Liberty Village. Brand New Shutters Provided for Privacy. Numerous Amenities Such as Coworking Space, Lounge, Fitness Room, Party Room/Meeting Room, and Concierge. Quick access to HWY, TTC/Streetcar, Schools, Parks, Grocery Stores (Farm Boy), Entertainment, Restaurants, Stackt Market and More. A Must See, Don't Miss Out! (id:47351)
3609 - 28 Ted Rogers Way
Toronto, Ontario
Set within the iconic Couture Condominium is a rarely available 2-bedroom spectacular corner residence that offers a rare sense of calm and openness in the heart of Midtown. Sweeping northwest views of Toronto's skyline and the tranquil green canopy beyond provide a stunning daily backdrop, while 9-foot ceilings and dramatic floor-to-ceiling windows flood the home with natural light. As day turns to evening, the sky comes alive with golden sunsets and shimmering city lights. Inside, the thoughtfully designed open-concept floorplan feels airy, refined, and effortlessly livable, equally suited to quiet nights at home or lively gatherings with friends. The sleek kitchen, finished with stainless steel appliances, granite counters, and contemporary cabinetry, anchors the space and flows seamlessly into the inviting living and dining areas. Both bedrooms are generously proportioned, offering flexibility for guests, a home office, or a private retreat. A spa-inspired bath and in-suite laundry add comfort and everyday convenience. Steps from Yonge & Bloor, with fine dining, boutique shopping, transit, easy access to the DVP, and cultural landmarks at your doorstep, this residence balances vibrant city living with a peaceful sense of escape. With world-class amenities including a 24-hour concierge, fitness centre, indoor pool, media room, guest suites, elegant party lounge and visitor parking, Suite 3609 offers a lifestyle defined by views, design, and elevated urban living. (id:47351)
41 Lawnview Drive
Toronto, Ontario
Oppertunity to live in a Prestigious Neighbourhood. Located in an exclusive area surrounded by Multi Million $$$ custom homes, this beautifully finished basement apartment offers privacy, comfort, and natural light for a healthy atmosphere. Approximately 1,000-1,500 sq.ft. of open-concept living with a private, separate entrance and large above-grade windows in ALL ROOMS. Features include: Large kitchen with breakfast bar, generous living and dining area, two oversized bedrooms, and a contemporary full bathroom. Excellent layout for professional or couple seeking a peaceful, upscale setting. Prime location - walk to TTC, just 8 minute drive to Finch or Bayview subway stations. Quick commute to downtown TORONTO. Safe, quiet neighbourhood close to parks, Bayview Village, great schools, 401,. Non-smoking, Immediate occupancy available. (id:47351)
75 Tollgate Road
Brantford, Ontario
Welcome to 75 Tollgate Rd Brantford. This bright and comfy 5 bedroom, 3 bath home is perched on a spacious, fully fenced corner lot. Walking distance to schools, restaurants, grocery stores and located right on the bus route. Perfect location for commuters being just 2 minutes to Highway 403. This home is perfect for a large family or investor with lots of major renos completed and room for you to add your own touch. Complete with 200 amp electrical. Separate entrance. Two bedrooms, living room and kitchenette in basement. This will go fast. Book your showing and bring your offers today! (id:47351)
Lower - 48 Keith Crescent
Niagara-On-The-Lake, Ontario
Spacious STUDIO BASEMENT APARTMENT FOR LEASE in a Cozy Row-townhouse. The Lower Level Offers a Kitchen, 3-pieces bathroom and 1 bedroom with Separate Entrance. Street Parking is available. House located in desirable Niagara on the Green neighborhood, Close to Highway, Niagara College; Niagara-On-The-Lake Campus, Golf Club, Niagara Shopping Outlet, Parks, Schools and Minutes Drive to the Falls. (id:47351)
11 - 251 Castor Street
Russell, Ontario
IMMEDIATE OCCUPANCY AVAILABLE! Be the very first to call this brand new upper level 3 bedroom, 2.5 bathroom two-storey apartment your home! Located on Castor Street in Russell, the MEADOWVIEW model (1150 sq.ft) offers a bright and modern layout designed for style and comfort. BONUS FREE INTERNET for your first year! Enjoy two full levels of living space with thoughtfully planned finishes and a smart, functional flow. All three bedrooms are well-sized, including a primary with private ensuite, plus a full main bath and convenient powder room. The open-concept living and dining area is ideal for both everyday living and entertaining, featuring a sleek kitchen with quartz countertops, stainless steel appliances, and in-unit laundry. Step out to your private balcony perfect for a morning coffee or evening unwind. With TWO parking spots, central AC and snow removal included this home checks all the boxes. Nestled in family-friendly Russell, you're close to parks, schools, trails, and local amenities. A turnkey rental that delivers space, style, and convenience. Tenant pays rent plus Hydro only (heating/lighting). (id:47351)
551 Bedi Drive
Woodstock, Ontario
This stunning detached home features modern upgrades and a thoughtful layout, ideal for families seeking the perfect blend of space, comfort, and style. Offering 4 generously sized bedrooms, 3 bathrooms, and a double-car garage, it is situated in a quiet, family-friendly neighborhood. The main floor boasts an elegant kitchen with quartz countertops, brand-new stainless steel appliances, and a bright breakfast/dining area. The inviting living room is highlighted by a beautiful fireplace, perfect for both relaxing and entertaining. Upstairs, the primary bedroom includes a luxurious 5-piece ensuite and a walk-in closet, complemented by three additional bedrooms, a full bathroom, and a convenient upper-level laundry room. Ideally located near the Kingsmen Square shopping plaza. (id:47351)
39 Appleford Street
Ottawa, Ontario
Welcome to 39 Appleford Drive, a beautifully maintained all brick bungalow where pride of ownership shines and excellent in-law suite or secondary unit potential is offered! Nestled on a large lot on a quiet street, this 3-bedroom, 2-bathroom home offers space, versatility, and an unbeatable location. Excellent curb appeal greets you with a long driveway accommodating up to four vehicles and an interlock walkway leading to the inviting front porch. Step inside to a bright foyer with a large closet giving you an immediate sense of the home's functional layout, highlighted by gleaming hardwood floors throughout the main level. The spacious living room, filled with natural light from a large window, flows seamlessly into the updated kitchen featuring granite countertops, tile backsplash, ample cabinetry and counter space and a gas stove. The adjoining dining room is ideal for family gatherings and offers French doors opening onto the backyard, complete with a shed and garden area. The main level sleeping quarters include two generous bedrooms and a full bathroom. Downstairs, the finished basement with a separate side entrance leading to the basement stairs offers excellent in-law suite or secondary unit potential, boasting a large family room, kitchenette, third bedroom and an updated full bathroom, along with plenty of storage and a dedicated laundry area. Ideally located just minutes from Highway 417, Gloucester Mall, LRT, public transit, shopping including Costco and Canadian Tire, restaurants, schools, and parks - this home truly has it all. A fantastic opportunity not to be missed! (id:47351)
302 - 106 Bard Boulevard
Guelph, Ontario
Move-in ready, updated, and priced to move. This is your opportunity to get into one of Guelph's most convenient and fast-evolving communities at an exceptional value. Located in the desirable South End, this bright 1 bedroom + true den (with door!), 1-bathroom condo offers flexible, adaptable living designed to suit a wide range of buyers and lifestyles - without compromise. The den is a genuine bonus room, perfect as a home office, nursery, guest space, or even a small second bedroom, giving you options as your needs change. The layout is practical, functional, and comfortable, with space that feels welcoming rather than tight. Modernized with a clean, neutral palette and thoughtful updates, making it completely turnkey and ready to enjoy. Once known as a senior-focused building, this community has evolved into a vibrant mix of all ages, with ongoing updates that reflect a modern lifestyle and a strong sense of community. Step outside and everything you need is within reach: bus routes, shopping, everyday amenities, and nearby trails and green space that offer the perfect balance of urban convenience and outdoor calm.Whether you're buying your first place, simplifying your lifestyle, or adding a low-maintenance investment in a high-demand area, this condo delivers value, flexibility, location and community. This is the kind of space that just feels right when you walk in. It's one you truly need to see in person to fully appreciate - book a showing today! (id:47351)
949 Raymond Road
Muskoka Lakes, Ontario
Attention Investors - end users - live / work - value here! Approx 11 acres, Approx 700 ft frontage on Muskoka's busy arterial roads / intersection at Windermere Road & Raymond Road - 4500-6000 daily summer vehicles and 3100+ year round! Excellent visibility 2023 clean ESA parking for approx 35 vehicles! 3000 sf commercial use building currently automotive repair 1000 sf two bay w/2017 equip: 10,000 lb hoist, Tire balancer, Tire machine. 160 psi compressor. Two 10 ft doors with 12' 4" clear height. Location registered to issue safety certification permits (new owner must reapply) for car heavy truck and motorcycles! 2000 SF Showroom/Office & Separate 1000 sf renovated 3br bungalow too! Separate metre with 200 amp service. Commercially zoned with numerous possibilities! Automotive service - Specialty retail or dealership - dry marine, repair & storage - Cannabis Store - restaurant - convenience store or combination of them all! Beautiful rear acreage with forest and trails! (id:47351)
3 Basement - 69 Blythwood Road N
Waterloo, Ontario
Thoughtfully renovated with modern finishes 3-bedroom, 2-bathroom unit available for rent in a desirable Waterloo neighbourhood. This bright and modern unit features an open-concept layout with recessed lighting and a stylish living ideal for everyday comfort. The contemporary new kitchen offers sleek cabinetry, stainless steel appliances, and quartz counter top, with a bright and inviting space for cooking and dining. Three well-sized bedrooms provide flexibility for professionals, Students, couples, or small families. The modern new bathroom is finished with elegant tile work and quality fixtures. Enjoy the convenience of in-suite laundry, large windows bringing in natural light, and a quiet residential setting. Located close to parks, shopping, public transit, and just minutes from the University of Waterloo and Wilfrid Laurier University. A turnkey rental offering comfort, style, and an excellent Waterloo location. (id:47351)
19 Golden Road
Mono, Ontario
Welcome to 19 Golden Road, a beautifully appointed residence located in the sought-after Municipality of Mono, just minutes from the amenities of Orangeville. This exceptional home offers the ideal combination of privacy, space, and convenience, set on a meticulously landscaped 1/2 acre lot. The property features over 2,500 square feet of above-grade living space and showcases numerous upgrades throughout. The main level is highlighted by hardwood flooring, a tastefully updated kitchen with granite countertops, centre island, and pot lighting, as well as spacious living and dining areas designed for comfortable family living and entertaining. The second level offers four generously sized bedrooms, including a well-appointed primary suite complete with a walk-in closet and private three-piece ensuite. The added convenience of second-floor laundry enhances the home's functional layout. The fully finished basement provides even more additional living space, featuring a family room, recreation area, and a 3 piece bathroom- ideal for guests or extended family use. Step into a private outdoor oasis featuring professionally landscaped grounds, elegant interlocking stonework, and a built-in BBQ area designed for effortless entertaining. Surrounded by mature greenery, this refined backyard offers the perfect setting to unwind to birdsong on summer evenings or host unforgettable weekend gatherings. This home shows A++ and is truly move-in ready. Schedule your private showing today. (id:47351)
225 Sterling Street
London East, Ontario
Welcome to 225 Sterling Street located in North East London Ontario! This well-maintained and thoughtfully updated home offers a perfect blend of comfort, and functionality. Featuring 2 main-floor bedrooms and 2 full bathrooms, this move-in ready home has also been freshly painted throughout.The main level offers updated laminate flooring (2020) and a bright, refreshed upstairs bathroom with tile flooring, BathFitter tub/shower, pot lights, exhaust fan, and new vanity and toilet.The lower level provides excellent additional living space with vinyl flooring throughout (2021) and a renovated basement bathroom (2022) complete with vinyl flooring, new vanity, and toilet. Laundry updates include a newer washer, dryer, and laundry sink (2021).The kitchen was enhanced with new vinyl flooring in 2025 and a new dishwasher in 2024, while major mechanical peace of mind comes with a new air conditioner installed in 2024. Sewer pipe from house to road replaced in 2019. Step outside to enjoy the backyard deck featuring a soft-top gazebo and privacy lattice-ideal for relaxing or entertaining. Convenient detached garage. This home is perfect for first-time buyers, downsizers, or investors looking for a solid property in a convenient location close to amenities, schools, and transit. Book your showing today! (id:47351)
664 Cheapside Street
London East, Ontario
A great investment opportunity at 664 Cheapside St. This well-configured triplex offers outstanding versatility, featuring a generous 3-bedroom main-floor unit, a spacious 2-bedroom second-floor unit, and a 2-bedroom basement unit - each with its own separate entrance. Ideal for investors or owner-occupiers, this property provides strong rental income potential, the option to live in one unit while renting the others, or a perfect setup for multi-generational living. Conveniently located with easy access to local amenities, schools, shopping, and major transportation routes. The main and lower units are currently tenanted on a month-to-month basis, offering immediate income with future flexibility, while the vacant top-floor unit presents an excellent opportunity to set your own rent or move in right away. A solid addition to any investment portfolio - don't miss out. Schedule your private showing today! (id:47351)
315 Caradoc Street N
Strathroy-Caradoc, Ontario
Welcome home! This 1971 quality Baker Construction built home offers the perfect mix of character, comfort, and convenience. A charming and unique two-storey family home that has had numerous upgrades in the last several years. Conveniently located within walking distance of downtown, shopping, and trails. The spectacular backyard flows down into an accessible greenbelt that is home to deer and other wildlife and offers a stunning view no matter what time of year it is. The high quality turf through the whole property means your lawn is always green, and you never have to mow! The main floor is designed for everyday living, featuring a bright family room, a cozy living room, and a high-quality custom kitchen with a breakfast-bar, upgraded lighting, and plenty of storage. Off the living space is a charming three season sunroom - the perfect spot to relax and enjoy coffee, reading, and the great backyard view. Upstairs, you'll find three generous-sized and bright bedrooms as well as a beautiful 5-piece bathroom. The primary bedroom includes a large walk-in closet and the other two bedrooms include plenty of storage, including double closets and built-in dressers. The large basement has been refreshed with new drywall, lighting, and is partially carpeted, creating a perfect spot for a games room, home office, and play area The basement also includes a slate pool table, plenty of storage, and a large walk in cool room. Full list of recent upgrades include:(2018) new 50-year roof with transferable warranty; new electric garage door; full custom kitchen remodel; complete bathroom remodel in both bathrooms; main floor lighting and electrical upgraded; new vinyl plank flooring; upgraded panel box and new lighting throughout basement (2019) walk-in closet in primary bedroom; basement insulation and drywall(2020) new tankless/on-demand water heater and boiler; upgraded attic insulation2021)new heat pump system/air conditioning. (id:47351)
13 Crerar Boulevard
Kingston, Ontario
Custom Concord Home build (2022) offering over 3,600 sq. ft. of refined living, where exceptional craftsmanship and meticulous attention to detail are evident throughout. The open-concept main floor features a statement kitchen with butler's pantry and walk-in pantry, an elegant great room with gas fireplace, and pocket doors to a flexible space ideal for a den or formal dining room. Oversized patio doors extend the great room to a covered porch, complemented by a second covered dining porch off the kitchen. An attached 2-car garage and fully fenced backyard overlooking the R.J. Sinclair schoolyard complete the exterior. Upstairs offers four bedrooms and three contemporary full bathrooms. The finished lower level includes a fifth bedroom, full bath, laundry, storage rooms, and recreation room. Ideally located in coveted Reddendale, just steps to Lake Ontario, parks, and west-end amenities. (id:47351)
2810 - 27 Korda Gate
Vaughan, Ontario
ASSIGNMENT SALE - CHARISMA CONDOS Beautiful 1 Bedroom TOWER SUITE In The Highly Anticipated Charisma Condos. Rare Opportunity To Assume A Near-Completed Pre-Construction Purchase On A Hight Floor (Unit 2810) With Premium Parking And Locker Included. Functional Layout with 527 sq ft Of Interior Living Space Plus A Large Private Balcony Offering Excellent Views. Modern Finishes Throughout. New Building, Steps To Major Amenities. Located beside Vaughan Mills, Minutes To Hwy 400, Subway, Transit, Dining, And Entertainment. Enjoy World-Class Building Amenities Including Outdoor Pool, Fitness Centre, Party Lounge, Rooftop Spaces, And 24/7 Concierge. (id:47351)
37 Tapley Drive
Toronto, Ontario
Spacious,Sun Filled, 3 Br,Bungalow W/ 1 x 4 Bath,2x2 baths. Updated Kitchen and Baths.L-Shaped Living and Dining. Generous size kitchen O/Looking Dining Rm with Ample Cabinets. Large, fully finished basement with plenty of additional living space and lots of closet paces, a cozy bedroom or home office with built-in shelves, a recreation room, a powder room with a sauna and shower. Great location - just minutes to the highways and Airport. Easy Access to Downtown Via 427/Gardiner and Sherway Gardens. and close to local shops, Westway Centre, Costco, West Deane Park, Weston Golf Club, and local schools. Family-friendly Etobicoke neighbourhood with excellent Schools, shopping and short walk to Park. (id:47351)
