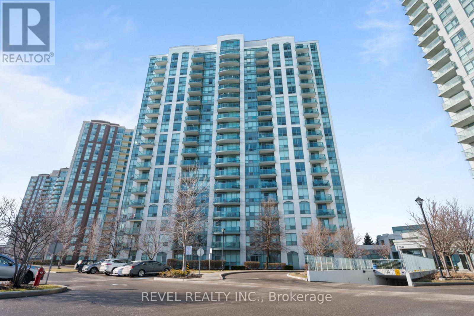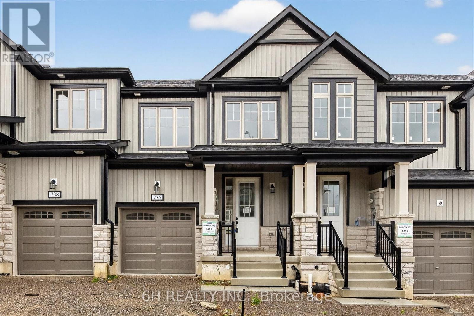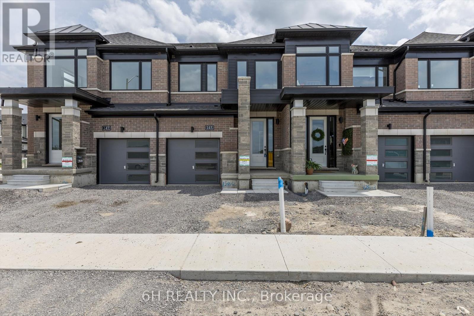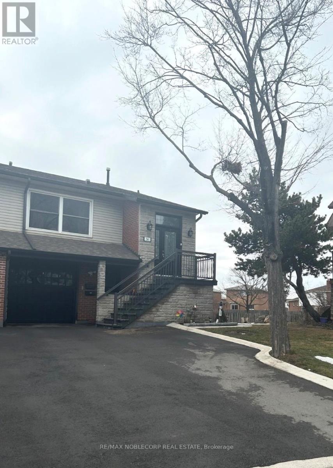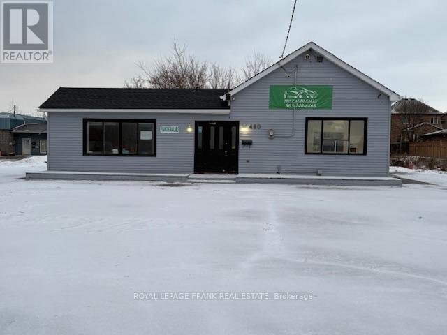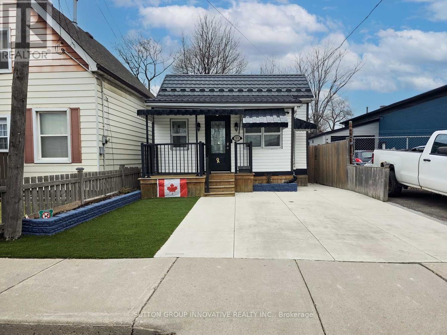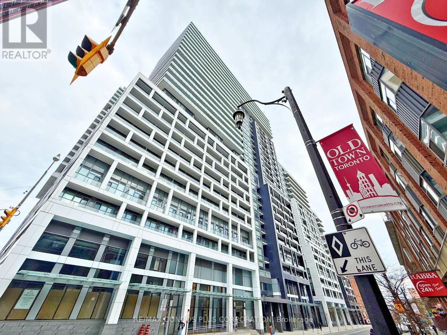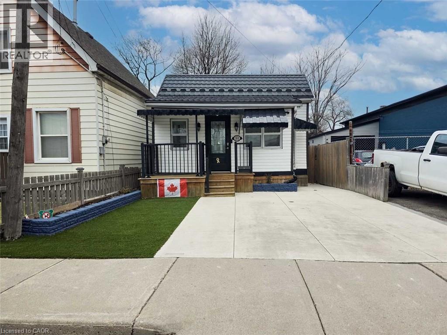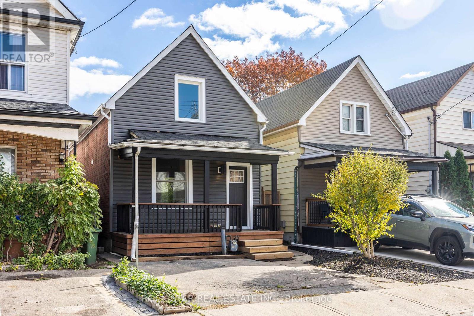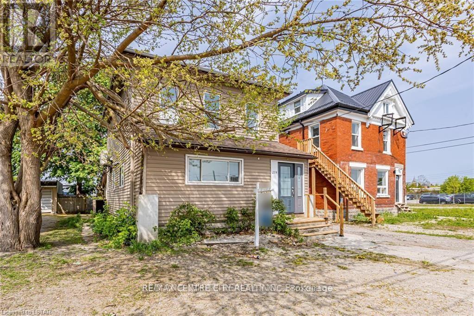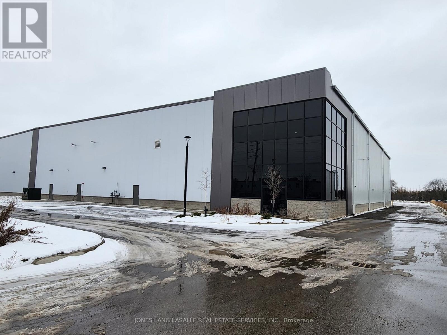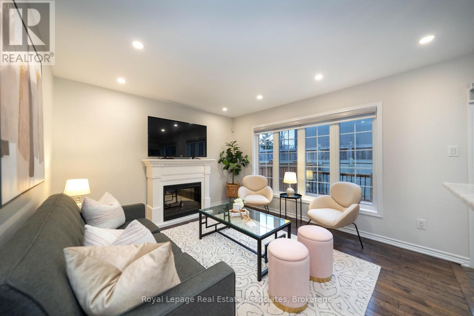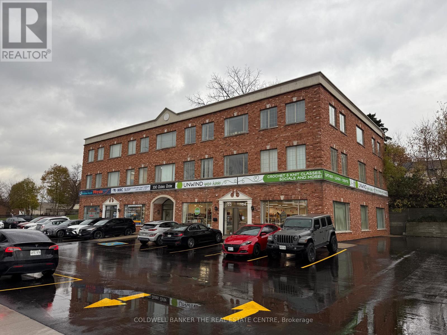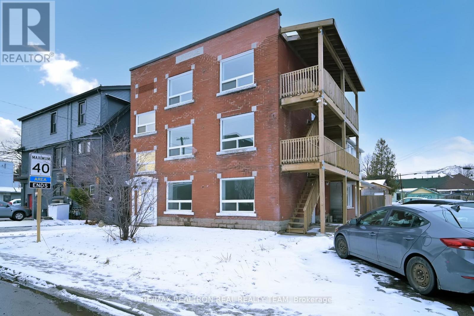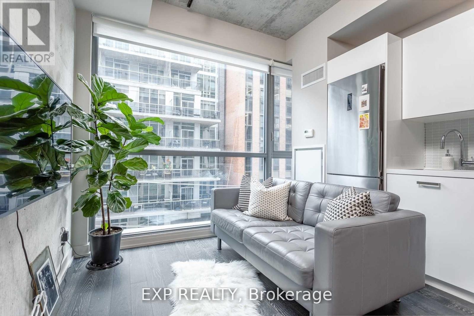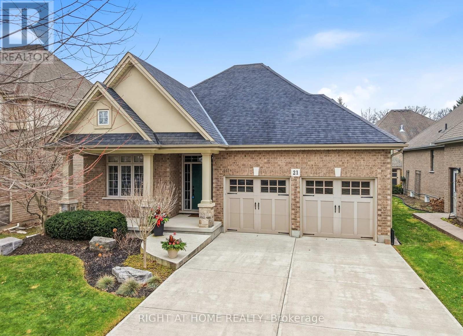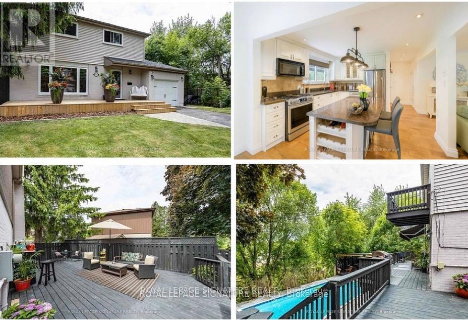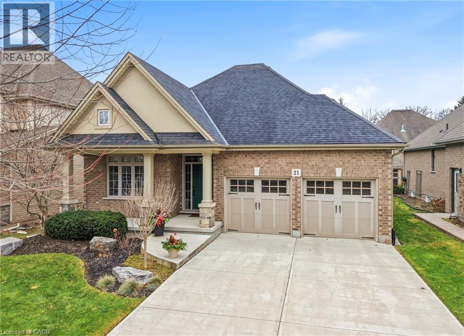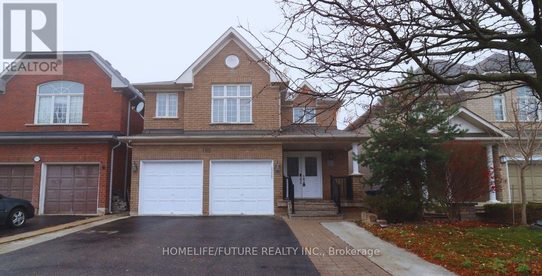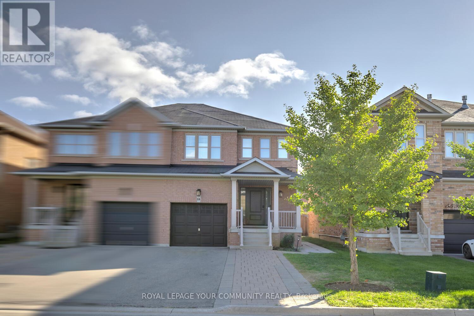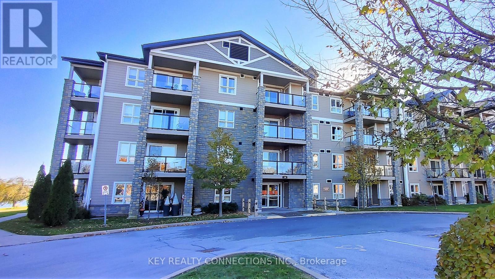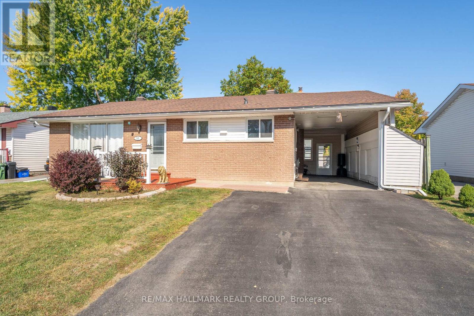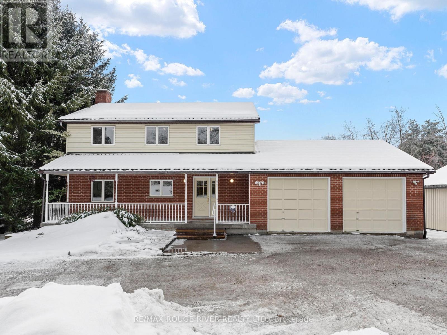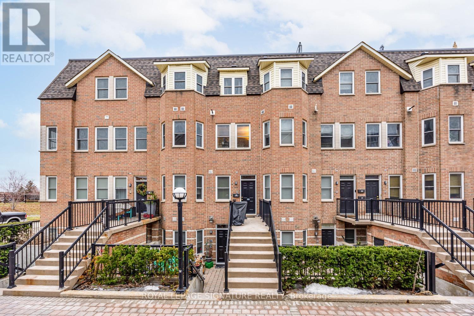1005 - 4850 Glen Erin Drive
Mississauga, Ontario
Welcome To #1005-4850 Glen Erin Drive, A Bright And Beautifully Maintained 2-Bedroom, 1-Bathroom and 1 Underground Parking Spot Condominium Located In The Highly Sought-After Community Of Central Erin Mills. This Well-Appointed Suite Features A Functional Open-Concept Layout With A Combined Living And Dining Area Highlighted By Floor-To-Ceiling Windows And A Walkout To A Private Balcony With A Desirable South-East Exposure Overlooking A Serene Park-Perfect For Enjoying Natural Light Throughout The Day. The Contemporary Kitchen Is Equipped With Granite Countertops And Stainless Steel Appliances, While The Spacious Primary Bedroom Offers A Walk-In Closet And Large Window. A Second Well-Sized Bedroom, A 4-Piece Bathroom With Soaker Tub, And Convenient In-Suite Laundry Complete This Inviting Home. Ideally Situated Within Walking Distance To Erin Mills Town Centre, Public Transit, Schools, Parks, And All The Amenities Central Erin Mills Has To Offer, This Is A Fantastic Opportunity For First-Time Buyers, Downsizers, Or Investors Alike-Don't Miss Out. (id:47351)
Lot 135-6 - 736 Carpenter Trail
Peterborough, Ontario
**Discover The Highland, in an award-winning community. This unit is crafted by the acclaimed builders of Nature's Edge, this home comes complete with a full Tarion warranty for your peace of mind. As a freehold property, you'll enjoy the freedom of no monthly maintenance fees. This spacious townhome features 3 bedrooms and 3 washrooms, thoughtfully designed with an abundance of premium upgrades to elevate your lifestyle. Notably, it includes a desirable **Walk Out on Deck** grading, offering excellent potential for future development and natural light. The Master Ensuite has been significantly upgraded with a sleek Quartz Countertop, an elegant Undermount Oval Sink, and a convenient Vanity Bank of Drawers, adding both style and functionality. Experience the perfect blend of modern design and comfort in The Highland a truly exceptional home! (id:47351)
Lot 128-2 - 145 Pike Street
Peterborough, Ontario
**Welcome to The Carnegie, a stunning and spacious 1564 sqft townhome, beautifully finished and offering the peace of mind of a full Tarion warranty from the award-winning builders of Nature's Edge. This exquisite freehold home features 3 bedrooms and 3 washrooms, with the added benefit of no monthly maintenance fees. Luxury abounds with an array of premium upgrades including 4 LED pot lights in the great room and 3 in the kitchen. Throughout the kitchen, foyer, mud room, and powder room, you'll find upgraded 12 x 24 Lumino Onyx ceramic tile with warm grey grout. The main floor boasts standard "Havana Oak Nat Saw" laminate, while bedrooms are cozy with "Beach Shells" carpet and the upper floor hallway features "Classic Plus" laminate. The gourmet kitchen is a chef's dream with an island centered on a separate switch, upgraded "Niki-1 Sierra Narrow frame MDF vanilla milkshake" cabinets, a stylish "Taupe Bright 4x16" backsplash, and elegant "Maple White Quartz" countertops. Both the master ensuite and main bathroom offer upgraded 12 x 24 Marazzi Persuade Grey ceramic with grey grout, "Vanilla White Quartz" countertops, and upgraded undermount sinks. The laundry room includes standard 13 x 13 Torino Grigio ceramic with warm grey grout, and even the main stairs feature upgraded paint and stain. This home is an absolute must-see!--- (id:47351)
Lower - 54 Buckland Way
Brampton, Ontario
Spacious and bright 2-bedroom walk-out basement apartment with private entrance, located on a quiet cul-de-sac in a safe, family-friendly neighbourhood. Functional layout with ample natural light. Partially furnished and one parking space included. Coin-operated laundry on site. Excellent location close to schools, parks, and amenities. Students are welcome. No pets (owners have allergies). Non-smoking unit. Tenant responsible for snow removal from the drive way. Flat utility fee of $150/month. (id:47351)
480 Taunton Road E
Oshawa, Ontario
Outstanding opportunity to lease a highly visible lot on busy Taunton Road just west of Wilson Road. Many large franchises in the area including Canadian Tire, Sobey's, Starbucks, Dollarama, Midas, etc. 80 X 150 foot paved lot with a +/-900 sq foot building. Parking on site for 40-50 cars. Ideal for a car lot, or an office space. PSC zoning permits many uses (see uses attached to listing). Previously used as a car lot. Rent is Net to the Landlord. Tenant pays all operating expenses in addition to the base rent. Many recent upgrades to building including new roof & interior remodeling. (id:47351)
51 Beach Road
Hamilton, Ontario
Welcome to 51 Beach Road in Hamilton! This very well maintained one-floor bungalow shows beautifully and is truly move-in ready. The main floor offers one bedroom plus an additional room currently used as a primary bedroom, a stylishly updated 4-piece bathroom featuring heated floors, a bathtub, and a spacious walk-in shower, along with a bright living room and an updated eat-in kitchen with custom cabinetry, quartz countertops, fridge (with water and ice maker) and gas range.The full basement provides excellent additional space, including a workshop area and laundry, and has been thoughtfully updated with a backwater valve and new weeping tile for added peace of mind.This home has seen extensive improvements in recent years, including three heat pumps (installed 2024 - two 18,000 BTU and one 12,000 BTU units) offering efficient heating and cooling, complemented by a brand-new furnace installed in 2025 with a 10-year parts and labour warranty. The owned hot water tank was also replaced in 2025 with a 7-year warranty. A durable metal roof (installed 2019) comes with approximately 44 years remaining on its warranty.Additional updates include front windows and front door replaced in 2022, remaining main floor windows and back door updated in recent years, leaf filter gutter guards (lifetime warranty on all except front eaves), and aluminum awnings on the front windows installed in 2024. Appliances - fridge, stove, washer, and dryer - were all replaced in 2024 and carry remaining warranties.Outside, enjoy low-maintenance living with artificial grass in the front yard and a poured concrete driveway and backyard finished with an epoxy coating. The backyard also features an 8' x 10' Grand River shed, a 10' x 12' aluminum gazebo bolted to the concrete, and a concrete walkway. Added security includes six cameras and a doorbell camera with monitor.A fantastic opportunity to own a thoughtfully upgraded, low-maintenance home in a convenient location. (id:47351)
948 - 121 Lower Sherbourne Street
Toronto, Ontario
Luxury Time & Space building by Pemberton at Front St E and Sherbourne. 2-bedroom, 2-bathroom suite offering 755 sq. ft. of interior space plus a 159 sq. ft. balcony, with parking and locker included. Functional open-concept layout with split bedrooms, kitchen with stone countertop and backsplash. South/East exposure provides good natural light and access to the balcony. Residents have access to exceptional amenities including an infinity-edge outdoor pool, rooftop cabanas, fully equipped gym,yoga studio, games and media rooms, theatre room, party lounge, and outdoor BBQ terrace. Located in a highly convenient downtown pocket atFront St E & Lower Sherbourne, just steps to the Distillery District, St. Lawrence Market, Sugar Beach, transit, and everyday essentials. Minutes toUnion Station, waterfront paths, and multiple nearby parks including Parliament Square and David Crombie Park. Offering modern finishes,strong walkability, and a well-connected urban lifestyle, this suite is a great option for professionals and downtown commuters. (id:47351)
51 Beach Road
Hamilton, Ontario
Welcome to 51 Beach Road in Hamilton! This very well maintained one-floor bungalow shows beautifully and is truly move-in ready. The main floor offers one bedroom plus an additional room currently used as a primary bedroom, a stylishly updated 4-piece bathroom featuring heated floors, a bathtub, and a spacious walk-in shower, along with a bright living room and an updated eat-in kitchen with custom cabinetry, quartz countertops, fridge (with water and ice maker) and gas range. The full basement provides excellent additional space, including a workshop area and laundry, and has been thoughtfully updated with a backwater valve and new weeping tile for added peace of mind. This home has seen extensive improvements in recent years, including three heat pumps (installed 2024 – two 18,000 BTU and one 12,000 BTU units) offering efficient heating and cooling, complemented by a brand-new furnace installed in 2025 with a 10-year parts and labour warranty. The owned hot water tank was also replaced in 2025 with a 7-year warranty. A durable metal roof (2019) comes with approximately 44 years remaining on its warranty. Additional updates include front windows and front door replaced in 2022, remaining main floor windows and back door updated in recent years, leaf filter gutter guards (lifetime warranty on all except front eaves), and aluminum awnings on the front windows installed in 2024. Appliances — fridge, stove, washer, and dryer — were all replaced in 2024 and carry remaining warranties. Outside, enjoy low-maintenance living with artificial grass in the front yard and a poured concrete driveway and backyard finished with an epoxy coating. The backyard also features an 8’ x 10’ Grand River shed, a 10’ x 12’ aluminum gazebo bolted to the concrete, and a concrete walkway. Added security includes six cameras and a doorbell camera with monitor. A fantastic opportunity to own a thoughtfully upgraded, low-maintenance home in a convenient location — simply move in and enjoy. (id:47351)
88 Chestnut Avenue
Hamilton, Ontario
*VACANT POSESSION on June 1st 2026* Welcome to 88 Chestnut Avenue! Completely renovated in 2022, this stunning home offers modern finishes and thoughtful upgrades throughout. The brand-new kitchen boasts sleek cabinetry, high-end appliances including a GE stove, Broan exhaust hood, Samsung dishwasher, and Samsung washer & dryer plus stylish finishes that elevate the space. Comfort meets efficiency with a Lennox high-efficiency furnace and air conditioner and a Rinnai tankless water heater. Upstairs, the main bedroom has been reimagined to include a spacious walk-in closet/office, while the second bedroom has been beautifully updated. The bathroom has been fully reconfigured and relocated on the second floor for improved functionality. New vinyl flooring runs seamlessly throughout, enhancing the homes modern appeal. The exterior has been refreshed with brand-new siding, four new windows, and a refinished and stained front porch and deck. Plus, a rear laneway provides additional access. With excellent curb appeal, this home features front parking and a fully fenced backyard, offering both convenience and privacy. Situated in a prime Hamilton Centre location, youre just a short walk from Tim Hortons Field, Jimmy Thompson Memorial Pool, Bernie Morelli Recreation Centre, schools, shopping, and transit. Move-in ready and waiting for you dont miss this fantastic opportunity! Book your private showing today! (id:47351)
1 - 279 William Street
London East, Ontario
Discover your new home in this beautifully renovated duplex (2022), ideally situated in the heart of London. Whether you're a student, young professional or empty nester, this property is perfect for you! Unit 1 is located on the main floor and is flooded with natural light, creating a warm and inviting atmosphere. It features two generously sized bedrooms, including a master suite with a 3-piece bathroom and a spacious walk-in closet. The open-concept living and dining area provides plenty of space for relaxation and entertainment. This unit comes equipped with new (2022), energy-efficient appliances, including in-suite laundry, and environmentally friendly heat pumps that handle both heating and cooling. Each unit has its own hot water tank, and separate hydro , and individual breaker panels for complete independence. 2 parking spots (tandem style) available and included in the monthly rent. A $50 flat rate monthly fee for water additional to rent. (id:47351)
181 Garden Avenue
Brantford, Ontario
181 Garden Avenue offers a rare 15,500 sq. ft. A-class industrial unit featuring ample clear height, both dock and drive in loading and a modern façade. This property is exceptionally well positioned in a prime location for logistics and manufacturing, as well as close proximity to HWY 403, providing quick access to GTA and US border crossings. (id:47351)
303 Chuchmach Close
Milton, Ontario
FREEHOLD TOWNHOUSE ON A QUIET CUL-DE-SAC WITH NO SIDEWALK & NO REAR NEIGHBOURS... Welcome home to this beautifully maintained freehold townhouse tucked away on a quiet cul-de-sac with no sidewalk and no rear neighbours-offering rare privacy and added parking convenience. The bright, open-concept main floor features a spacious living room with large windows, a cozy electric fireplace, and a walkout to a private backyard with a large deck-perfect for BBQs, entertaining, or unwinding with no rear neighbours.The eat-in kitchen is equipped with stainless steel appliances, while the primary bedroom offers a walk-in closet and a private ensuite with a modern glass shower enclosure. Thoughtful upgrades include fresh paint throughout, refreshed deck (2025), powder room upgrade (2024), pot lights (2021), fridge (2024), stove (2024), dishwasher (2024), upper-floor laminate (2021), and main-floor zebra blinds (2025).The unfinished basement provides a blank canvas for your custom finishes-ideal for future living space, a home gym, or additional bedroom and includes a bathroom rough-in. Conveniently located minutes to the GO Station, parks, schools, and shopping, this home is situated in one of Milton's most desirable neighbourhoods... (id:47351)
Ll5 - 390 Davis Drive
Newmarket, Ontario
Well-Located Professional Office - Lower Level. Functional and well-maintained 705 sq. ft. professional office space located on the lower level of 390 Davis Drive in Newmarket. THE UNIT offers a practical layout featuring a waiting/reception area and a large open office space, suitable for a variety of professional or administrative uses. The building is professionally managed, clean, and offers elevator access from the main foyer to the lower level, along with two scissor-style staircases for convenient stair access. Common washrooms are located on the same floor. Parking is unassigned and first-come, first-served, with the benefit of an overflow parking lot onsite. Ideally situated near Main Street and Davis Drive, with excellent transit connectivity including close proximity to the Newmarket GO Station and Viva Rapid Transit at Main Street. An excellent opportunity for tenants seeking affordable, centrally located office space in a well-established Newmarket building. (id:47351)
195 Balmoral Avenue N
Hamilton, Ontario
Selling 195 Balmoral and 1129 Cannon St E, Excellent sixplex opportunity, Located in the highly sought-after Crown Point neighbourhood, This Multiplex has three buildings & six self-contained units, each offering generously sized two bedrooms, a kitchen, and a comfortable living area. All units are equipped with separate hydro meters. 4 Units are completely renovated and complete with most new necessary appliances. The property is situated in a friendly community close to Tim Hortons Field, schools, a recreation centre, Gage Park, shopping, and much more. This property is ideal for investors seeking stable cash flow with upside. A solid multi-unit to add to any portfolio. Note: Property Is Also Assessed As 1129 Cannon St. (Property Taxes Billed Under 1129 Cannon And195 Balmoral). Additional Arn 251804028351980. For more details see the attachments. (id:47351)
416 - 39 Brant Street
Toronto, Ontario
1 FREE MONTHS RENT IF RENTED BY MARCH 1st! Don't Pay Rent Until April 1st! Welcome to Brant Park Lofts - Suite 416!Live at the centre of Toronto's vibrant Fashion District in this modern soft loft that perfectly blends style and convenience. Enjoy being steps from trendy shops, top-rated restaurants, lively nightlife, grocery stores, and 24-hour streetcar access - all with a perfect Walk Score of 100! This stunning one-bedroom loft features exposed concrete walls and 9-foot ceilings, sleek quartz countertops, and floor-to-ceiling windows that fill the space with natural light. Experience contemporary downtown living at its best at Brant Park Lofts! (id:47351)
21 Tulip Tree Road
Niagara-On-The-Lake, Ontario
Be first to debut this stunning upscale luxury bungalow with double garage! Perfectly situated in St. David's, Niagara-on-the-Lake. Tulip Tree is one of the most sought after streets in St.David's. Close to all amenities, walking trails, wineries, and all that Niagara-on-the-Lake has to offer. Within walking distance to St David's Public School, just rated #1 in Ontario! 21 Tulip Tree has been meticulously cared for, approx. 2800 sqft. 2 bedrooms up and 2 down, plus 3 bathrooms. Plenty of space for your enjoyment plus guests to visit. The outer finishes are high-end luxury stone and brick, and includes a large concrete driveway and front porch to relax and watch the world go by. 9 ft ceilings, a combination of porcelain & hardwood floors. 2 custom up-market gas fireplaces. All windows have custom window coverings. The kitchen includes deluxe high-end appliances by Jennair, stone countertops and centre island perfect for entertaining. There is a direct walk-out to the lush outdoor space, showcasing a stone kitchenette with built-in gas BBQ, custom stone patio, covered porch, mature foliage and privacy, plus a newer garden shed. Main floor living at its best with 2 spacious bedrooms and 2 bathrooms, with ensuite and walk-in closet in primary bed. Lower level is meticulous, with large second living room, tons of storage, and 2 bedrooms, one currently being used as an office, and 3-pc bath. Nothing to do but move in and enjoy your new lifestyle in Niagara-on-the-Lake! (id:47351)
105 Catalina Drive
Toronto, Ontario
Updated kitchen cabinets in Nov 2025. Welcome to 105 Catalina Drive, where comfort meets style and every day feels like a getaway! Step into this beautiful, sun-filled home, an entertainer's dream tucked away in one of the most sought-after neighbourhoods. Move-in ready and full of charm, this home blends function, warmth, and lifestyle perfectly. You'll find 3 spacious bedrooms (originally 4) and 3 bathrooms, with hardwood floors throughout, granite countertops, newer appliances, and an updated furnace, all (2020/2021). From the moment you walk in, it feels like home - the kind of place where you can truly relax and make lasting memories. The bright, above-grade basement is a bonus, featuring a wall-mounted TV and built-in speakers, a full bathroom and laundry area, plus a walkout to the backyard. Step outside to your private backyard oasis - the perfect setting for summer gatherings. Lounge by the pool, unwind under the pergola, or hostfriends on the wrap-around deck. You'll also enjoy the convenience of direct garage access from the main floor. Elizabeth Simcoe Public School is known for offering a private-school experience without the private-school fees. You're also just steps away from parks, tennis courts, a splash pad, nature trails, the marina, and Scarborough Golf Club. With the Guildwood GO Station Nearby easy access to shopping, hospitals, grocery stores, and restaurants, everything you need is right here.105 Catalina Drive isn't just a house, it's the home you've been waiting for. (id:47351)
21 Tulip Tree Road
Niagara-On-The-Lake, Ontario
Be first to debut this stunning upscale luxury bungalow with double garage! Perfectly situated in St. David's, Niagara-on-the-Lake. Tulip Tree is one of the most sought after streets in St.David's. Close to all amenities, walking trails, wineries, and all that Niagara-on-the-Lake has to offer. Within walking distance to St David's Public School, just rated #1 in Ontario! 21 Tulip Tree has been meticulously cared for, approx. 2800 sqft. 2 bedrooms up and 2 down, plus 3 bathrooms. Plenty of space for your enjoyment plus guests to visit. The outer finishes are high-end luxury stone and brick, and includes a large concrete driveway and front porch to relax and watch the world go by. 9 ft ceilings, a combination of porcelain & hardwood floors. 2 custom up-market gas fireplaces. All windows have custom window coverings. The kitchen includes deluxe high-end appliances by Jennair, stone countertops and centre island perfect for entertaining. There is a direct walk-out to the lush outdoor space, showcasing a stone kitchenette with built-in gas BBQ, custom stone patio, covered porch, mature foliage and privacy, plus a newer garden shed. Main floor living at its best with 2 spacious bedrooms and 2 bathrooms, with ensuite and walk-in closet in primary bed. Lower level is meticulous, with large second living room, tons of storage, and 2 bedrooms, one currently being used as an office, and 3-pc bath. Nothing to do but move in and enjoy your new lifestyle in Niagara-on-the-Lake! (id:47351)
162 Cadillac Crescent
Brampton, Ontario
Stunning 4-Bedroom Home For Lease - Fletcher's Meadow. Discover This Spacious And Beautifully Maintained Home Offering A Perfect Blend Of Elegance, Comfort, And Functionality, Located In The Prestigious And Family-Friendly Fletcher's Meadow Community. Freshly Painted Throughout, This Home Features A Large Eat-In Kitchen With Upgraded Cabinetry, Modern Countertops, A Breakfast Bar, And A Walkout To The Backyard, Making It Ideal For Entertaining And Everyday Family Living. Thoughtfully Designed With A Separate Pantry And Broom Closet, The Home Also Offers Hardwood Flooring, Four Generously Sized Bedrooms, Pot Lights Throughout, And Abundant Natural Light. Enjoy Outdoor Living With An Interlock Patio And Walkway, Excellent Lot Size, And Easy Backyard Access. Additional Conveniences Include Separate Laundry On The Main Level, Stainless Steel Kitchen Appliances, Washer, And Ample Parking For Up To Four Vehicles (Including One Driveway Spot). Ideally Situated Close To Banks, Bus Stops, Public Schools, Parks, Restaurants, Highways, Go Station, Grocery Stores, And Places Of Worship. Basement Is Rented Separately. Tenants Pay 70% Of All Utilities. No Smoking! (id:47351)
59 Kavala Street
Vaughan, Ontario
Stunning one-of-a-kind semi-detached with stylish modern upgrades! Welcome home to 59 Kavala St, a spacious and fully upgraded 3-bedroom PLUS 2nd floor Den semi-detached Nestled on a quiet street in prestigious Patterson! Offers backyard oasis with luxurious stone patio and gazebo, sidewalk free landscaped lot, chic upgrades and breathtaking and functional layout! This move-in ready home is centrally located & steps to top ranking French, Catholic and public schools, public transit, parks, community centres, shops, highways, Vaughan's hospital & 2 GO train stations! Live, play, enjoy in this modern home offering carpet free floors - hardwood floors throughout main & 2nd floor & laminate in basement; oak stairs with iron pickets; modern kitchen with quartz countertops & quartz backsplash & S/S appliances, centre island; family room with gas fireplace, California shutters overlooking kitchen & dining and with walk-out to patio; large 2nd floor den - perfect as an office or reading space; primary retreat with upgraded 5-pc ensuite with His & Her's vanities & a soaker for two, and large walk-in closet; main floor laundry; direct garage access; pot lights; California Shutters; custom entry door and large covered porch! The finished basement with separate entrance enhances this home. It offers large open concept living room, laminate floors, 3-pc bath and a kitchenette! This home comes with a large fully fenced backyard featuring beautiful luxurious patio and gazebo - great space all set to entertain friends or enjoy with family! Great curb appeal with NO sidewalk & interlocked extension to park additional cars, parks 4 cars total. Move in ready, just bring your furniture & enjoy! Check out 3-D! (id:47351)
1201 - 330 Prince Charles Drive S
Welland, Ontario
Welcome To 330 Prince Charles Drive*Seaway Point*2nd Floor*2 Bedroom + Den Condo For Lease*Next to the Welland Canal Recreational Waterway*Great for walking/cycling, boat rentals & close to the rowing club*Approximately 987 Sf*Open Concept*This Condo Offers: Living Room with W/O To Balcony*Kitchen With Breakfast Bar*Split Bedroom Design For Maximum Privacy*Primary Bedroom With His And Hers Closet & 4Pc Ensuite*2nd Bedroom Offers Double Closet & W/O To Balcony*Extras: *1 underground parking spot # [A21] *Rental Application, Photo ID, Equifax Credit Bureau, Employment Letter For All Applicants Is Required W/ All Offers*Welland Hyrdo & Enbridge Gas for utility set-up* (id:47351)
591 Eastvale Drive
Ottawa, Ontario
Welcome to this beautifully maintained 5 bedroom, 2 bathroom bungalow located in the highly desirable community of Beacon Hill North. This home offers the perfect balance of comfort, versatility, and location, making it an excellent opportunity for both families and investors. The bright, south facing main level features three spacious bedrooms, a large living room, a central kitchen with updates, convenient main-floor laundry, and a functional layout designed for everyday living. The finished lower level, with its own private side entrance, offers exceptional versatility. Featuring two spacious bedrooms, a full bathroom, a kitchenette, a dedicated laundry area, and a generous living and dining space, it provides endless possibilities and opportunities. Set on a large, fenced lot, the property includes a private backyard retreat, perfect for children, pets, or entertaining. The enclosed carport and widened driveway provide parking for up to five vehicles, adding to the homes practicality. The location is second to none. Families will appreciate being in the Colonel By Secondary School district, home to the renowned IB Program, as well as the proximity to excellent English and French schools, parks, and community amenities. The Ottawa River, Parkway, LRT, Sensplex, and convenient shopping are just moments away, while major employment hubs such as CSIS, NRC, and CMHC, as well as Montfort Hospital, are all within easy reach. Recent updates ensure peace of mind, including kitchen flooring in 2025, a new furnace in 2022, roof replacement in 2020, driveway resurfacing in 2019, windows in 2017 and 2018, eavestroughs in 2018, a new entrance door in 2019, and kitchen backsplash and countertops in 2022. Offering a rare combination of space, location, and potential, this home is an outstanding opportunity to own in one of Ottawas most sought-after neighbourhoods. (id:47351)
223 Turk Road
Alnwick/haldimand, Ontario
Nestled within the serene landscape of Shelter Valley area, this delightful two-storey family home offers the rare combination of comfort, privacy, and natural beauty. An attached two-car garage provides everyday convenience and generous storage, while the setting delivers something far more special - space to breathe, roam, and unwind. Set on an expansive 24+ acre parcel, the property unfolds like your own private countryside retreat. Open meadows, mature trees, and gently rolling land create a picturesque backdrop in every direction. A charming 3 acre apple orchard brings seasonal beauty and the joy of home-grown fruit, while a tranquil private pond adds a peaceful focal point to the landscape - perfect for morning coffee on the deck, quiet reflection, or watching wildlife drift through. Inside, the home is designed with family living in mind, featuring four generously sized bedrooms and 2.5 well-appointed bathrooms, offering plenty of room for both everyday life and guests. The main floor laundry room adds a layer of practicality that makes daily routines effortless. Whether you dream of hobby farming, gardening, outdoor recreation, or simply enjoying the luxury of wide-open space, this remarkable property offers endless possibilities. Here, you can truly embrace a peaceful rural lifestyle without sacrificing comfort - a place where nature, privacy, and family living come together in perfect harmony. (id:47351)
121 - 760 Lawrence Avenue W
Toronto, Ontario
Welcome home to Liberty Walk - a charming townhouse community known for its friendly, neighbourhood feel! This rarely offered three-bedroom, three-bathroom townhome features a private entrance and a bright, spacious layout that truly checks all the boxes. Offering over 1,000 sq. ft. of living space across three thoughtfully designed levels, the home provides exceptional flexibility, ideal for a work-from-home lifestyle or comfortably accommodating a young family. Awesome updates throughout with newer vinyl plank flooring and renovated bathrooms, along with large windows, filling the space with natural light. The open-concept living and dining area with high ceilings flows seamlessly into the custom kitchen, equipped with quartz countertops, marble flooring, all appliances and a functional island for casual dining and additional storage. The secondary bedrooms are currently used as home offices but can easily adapt to suit your needs. Relax in the large primary bedroom, complete with ensuite bath, walk-thru closets and large bay window. You'll love the sunny, oversized and private, 373 SqFt rooftop terrace - perfect for the green thumb and entertainers. Includes a built in custom bench and storage units - BBQs are permitted. This move-in-ready suite also includes a designated parking spot and ample visitor parking. With a Walk Score of 82 and excellent Transit score of 85, this location offers exceptional convenience. Lawrence West Station, transit stops, schools, parks and shopping are all within walking distance, with a quick drive to Yorkdale Mall for luxury shops and restaurants. Easy access to Allen Rd and the 401. This suite offers the perfect blend of style, space, and urban convenience. Come see it for yourself! (id:47351)
