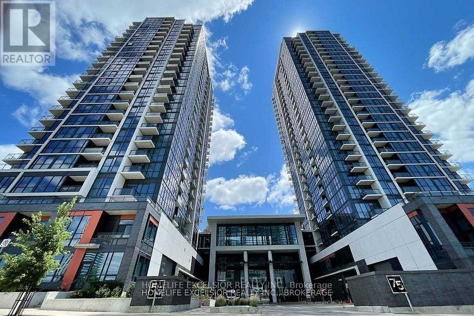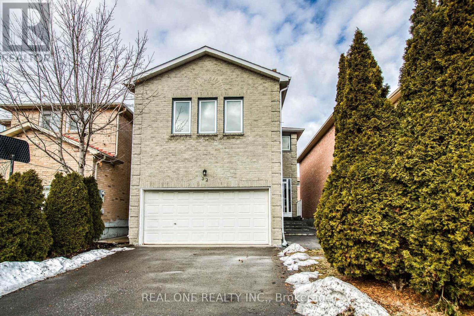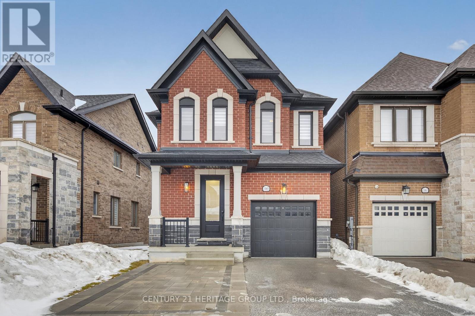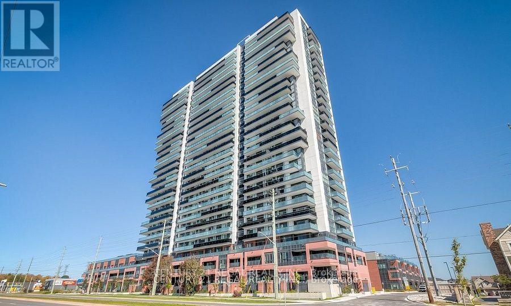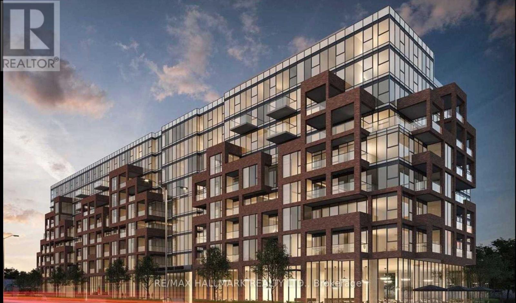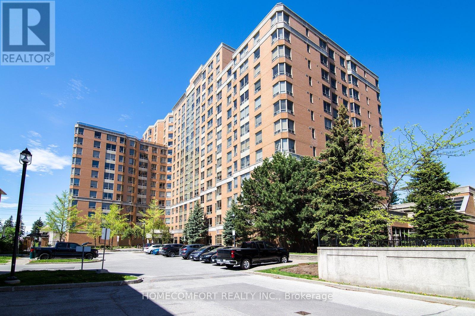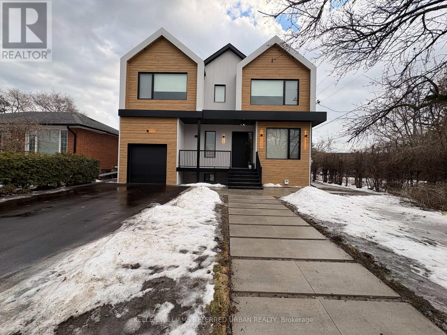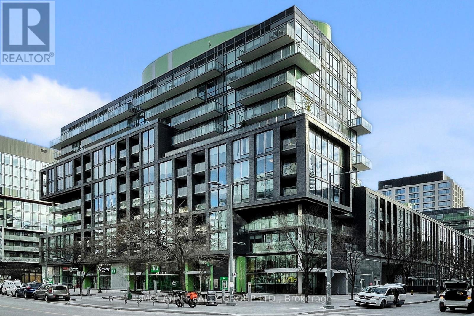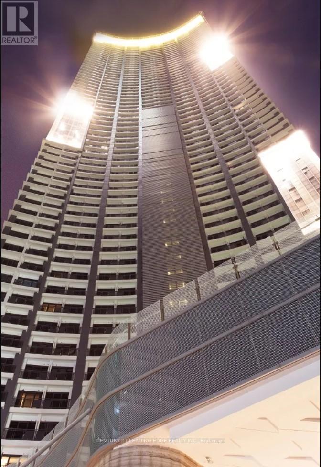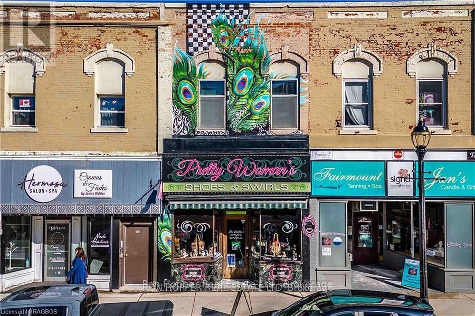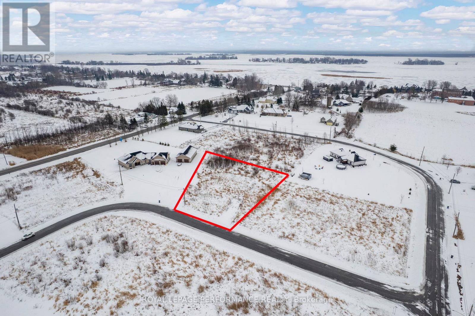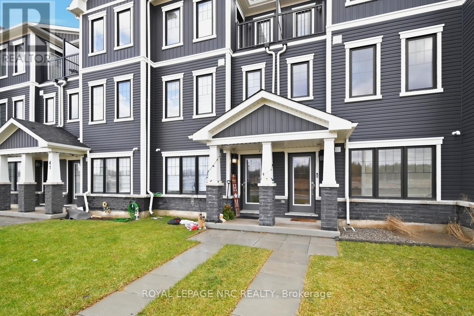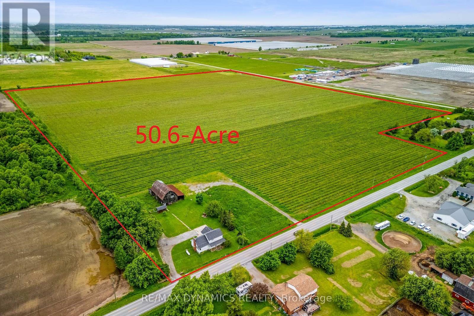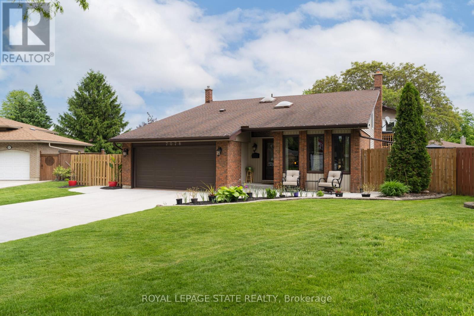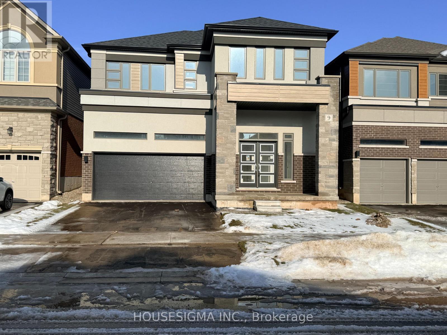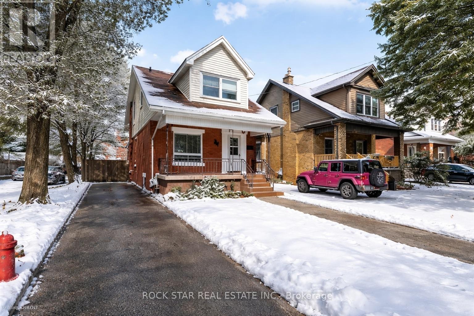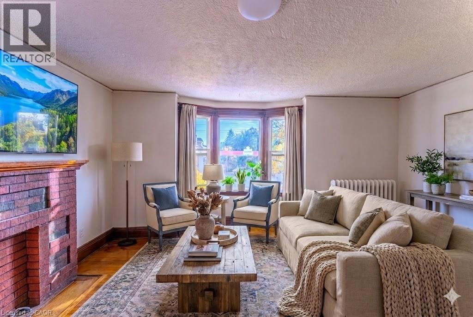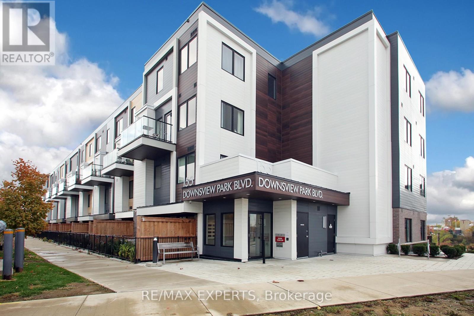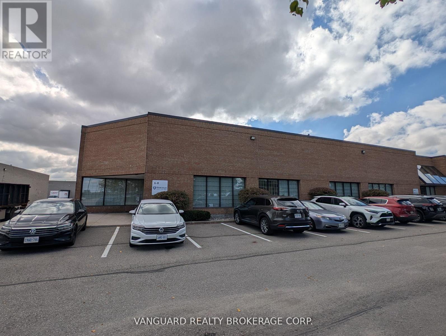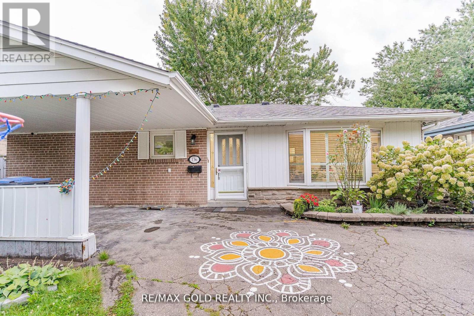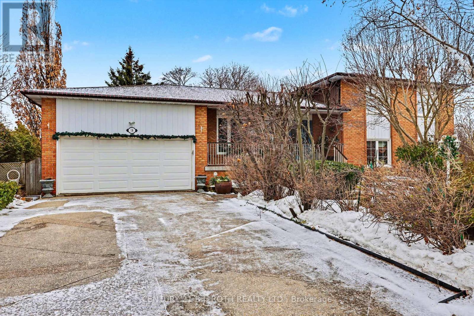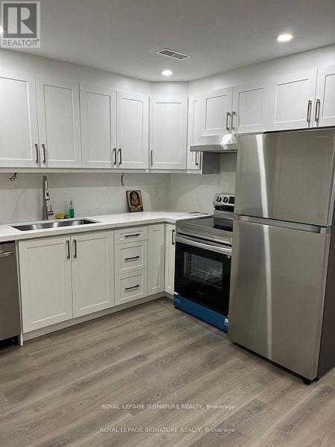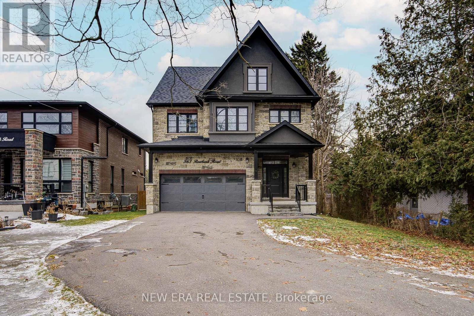2409 - 75 Eglinton Avenue W
Mississauga, Ontario
Welcome To This Beautiful Condo In The Heart Of Mississauga! Open Concept Corner End Unit With 2 Bedrooms And 2 Bathrooms, Floor To Ceiling Windows Fill It With Plenty Of Natural Light. Laminate Floor. 9Ft Ceilings. Close To Square One Shopping Center, Schools, Restaurants, Grocery Stores, Public Transportation, Hwy. (id:47351)
32 Charlton Avenue
Vaughan, Ontario
Welcome To This **Move-In-Ready, Beautifully Renovated Detached Home With A Double Garage**, Located In Thornhill's Highly Sought-After Brownridge Community-An Ideal Opportunity For Families Seeking Comfort, Space, Convenience, And Long-Term Value. This Home Features A **Brand-New Modern Kitchen With Granite Countertops And Full Granite Backsplash, A New Induction Range With Air-Fry Functionality**, And A Bright Eat-in Breakfast Area With **A Big New Window**-Perfect For Everyday Living And Effortless Entertaining. The Open-Concept Living And Dining Areas Are Filled With Natural Light And Walk Out **New Patio Door** To **An Interlock Patio And Fully Fenced Backyard**, Offering A Private, Low-Maintenance Outdoor Space Ideal For Relaxing, Barbecuing, Or Future Family Needs. **Newly Installed Interlock From The Front Entrance To The Backyard Patio, Along With A Waterproofed Foundation**, Provides Added Peace Of Mind. **Direct Interior Access To The Garage** Adds Everyday Convenience. **Engineered Hardwood Flooring, Smooth Ceilings, Fresh Neutral Paint, And Pot Lighting Throughout The Main And Second Floors** Make This Home Truly Turnkey-No Upgrades Needed. **A Modern Oak Staircase With Iron Pickets** Adds Both Style And Value. Enjoy A Bright And Spacious Family Room With **Soaring 10-Foot Ceilings With Fireplace** -An Ideal Setting For Family Time And Entertaining. The Second Floor Offers Three Generously Sized Bedrooms And Two Fully Renovated Modern Bathrooms. Located In A Safe, Family-Friendly Neighbourhood Close To Excellent Schools, Parks, TTC, Promenade Mall, T&T Supermarket, Community Centre, And Library. Easy Access To GO Transit, Hwy 407, Hwy 7, Hwy 400, Steeles Avenue, Yonge Street, And Viva Transit. A **Perfect Turnkey Family Home** In A Prime Location-Move In And Enjoy!!! (id:47351)
1965 Boyes Street
Innisfil, Ontario
Welcome to this beautifully maintained 3-bedroom, 2-story home located in a desirable Innisfil subdivision. Enjoy a private extended driveway and a well-designed layout featuring hardwood floors on the main level and elegant wood stairs. The inviting kitchen offers a built-in bar area complete with bar fridge and sink, perfect for entertaining. Additional highlights include a custom fireplace mantle, 9-foot ceilings, zebra blinds, and pot lights throughout. The spacious bedrooms are complemented by convenient second-floor laundry. Ideally situated close to Lake Simcoe, parks, schools, and golf courses, with quick access to Highway 400 for easy commuting. (id:47351)
1006 - 2545 Simcoe Street N
Oshawa, Ontario
Welcome to this newly built 3-bedroom, 2-bathroom corner unit featuring an open-concept layout that's perfect for modern living. With double balconies offering plenty of natural light and beautiful views, this spacious home is ideal for families who value both comfort and style. The thoughtfully designed kitchen flows seamlessly into the living and dining areas, creating an inviting space for entertaining or relaxing. Enjoy access to exceptional building amenities, including a fitness center, party rooms, dog spa, billiard room, guest suites and more! This unit comes with the convenience of a dedicated parking spot, locker for extra storage, and includes high speed rogers internet (maintenance fee has been lowered to $567/month since Dec 1, 2025). Restaurants, grocery stores, hwy 407 all within a few minutes drive - this is contemporary family living at its best! (id:47351)
223 - 2799 Kingston Road
Toronto, Ontario
Unique less than 5 year old development that has tons of potential for growth at Kingston Road & Brimley called "The Bluffs Condos" featuring a Stunning 2 Bed, 2 Full Bath Suite specially designed with an unparalleled outdoor space specific to this unit on the second floor. This home is perfect for Downsizers or Starting Families. Welcome to The Bluffs, a world-class boutique condo development in Scarborough nestled near the serene Lake Ontario with cascading facade of natures delight. This building offers an unparalleled blend of modern luxury and natural beauty of its surroundings. Whether you're downsizing for a simpler lifestyle or starting a family, this unit provides everything you need to live in comfort and style, Featuring 706 sq. ft. of open-concept living space with an additional 576 sq. ft. balcony, this spacious 2-bedroom, 2-bathroom home for quiet mornings or evening entertaining. You'll love the laminate flooring throughout and the sleek kitchen with quartz countertops, making it as functional as it is beautiful, high 9-ft ceilings give a sense of grandeur, while the walk-in closet in the primary bedroom provides ample storage.The Bluffs offers top-tier amenities to suit your lifestyle, including a media lounge, an upscale fitness center with changing rooms, outdoor terrace and barbeque areas and more. And if you love the outdoors, Bluffers Park is just steps away, offering scenic walking trails, beaches, and picnic spots ideal for family outings or peaceful escapes.Enjoy the convenience of being close to the lake while having easy access to local shops, schools, and transit. This condo truly combines the best of nature and city living. **EXTRAS** All Electrical Light Fixtures, All Window Coverings, All Appliances, Washer and Dryer. (id:47351)
1022 - 1883 Mcnicoll Avenue
Toronto, Ontario
Sunfilled southwest facing 2-bedroom 2-bathroom corner unit in luxury condo by trusted builder Tridel, in highly demanded Steeles neighborhood. Commodious 954 sqft of living space with great layout. Open concept living and dinning makes the spaces more efficient and versatile. Lots of sunshine especially precious in winter time. Non-obstructed park views and magnificent sunset to enjoy. Spacious bedrooms with large windows overlooking parks. Walk-in closet and 3-pc ensuite in the master bedroom. Amenities include gym, party, indoor pool, table tennis, mahjong, sauna, gated security, visitor parking, guest suites, etc. Bus stops at the door. Steps to parks, groceries, community center, restaurants, schools, shops, malls, and sports clubs. ***Low maintenance fee includes all utilities (hydro, heating/cooling, water) and*** 1 parking*** & ***2 lockers (Level A - #230 & #284 )*** (id:47351)
L2 - 113 Almore Avenue
Toronto, Ontario
Welcome home to your beautifully renovated lower level 1 bedroom unit. Look no further this has it all. Spectacular open concept. This bright and cozy space offers a modern interior with refreshed finishes. Located in the desirable Clanton Park neighbourhood. All utilities included in monthly rent (except cable & internet). Laundry right next to unit door, plus so much more. Fabulous renters dream. Close to everything. This is the rental unit that you've been looking for! Clean, quiet, and well-situated-ideal for a responsible tenant. There is nothing to do except move in and enjoy! (id:47351)
S322 - 455 Front Street E
Toronto, Ontario
Stunning 1-bedroom + den, 2-bath suite in the heart of the Canary District. This bright, modern home features floor-to-ceiling windows, 9 ft ceilings, hardwood throughout, a walk-in closet in the primary bedroom, and a private balcony perfect for morning coffee or evening wind-downs. The open-concept kitchen is both stylish and functional, offering built-in stainless steel appliances, and custom cabinetry-ideal for cooking and entertaining. Thoughtfully designed with spacious rooms, well-appointed bathrooms, and true move-in readiness. Includes unlimited high-speed Beanfield internet for complete downtown convenience. Residents enjoy exceptional amenities: a full fitness centre, rooftop terrace, games room, party room, bike storage, and guest suites. Steps to TTC, restaurants, shops, cafes, parks, and a vibrant community atmosphere. The Canary District offers unmatched access to the Cooper Koo YMCA, Corktown Common, scenic trails, and nearby Leslieville and the Distillery District. Perfect for professionals, fitness lovers, and anyone seeking a modern, connected Toronto lifestyle. Select photos have been virtually staged to showcase the potential of the space. (id:47351)
3907 - 4392 B Valdez
Manila, Ontario
Welcome to your ideal urban home in the heart of Manila, Philippines. This well-designed condo offers modern comfort, excellent building amenities, and unbeatable convenience. Perfect for young professionals, investors, or anyone seeking a secure and stylish city residence. Enjoy easy access to top universities, business districts, shopping centers, and transportation hubs-everything you need is right at your doorstep. (id:47351)
921 2nd Avenue E
Owen Sound, Ontario
Building for sale. Notable commercial store front located in the heart of downtown Owen Sound. The quarter cut oak built-in cabinetry, tin ceilings, built-in safe and the hardwood floors exude elegance and are the perfect back drop to any retail store. There is private storage space at the rear with a secured entrance from the four private parking spaces. The full dry basement has a two piece bath and plenty of dry storage space with built-in shelving. Parking at the rear allows easy access to your storefront. The second level has potential for two residential units, just needing some tlc to add some extra income. Front Roof 2004. Rear Roof 2014, Gas Furnace & Central Air 2023. (id:47351)
Lot 17 James Crescent
South Glengarry, Ontario
Build your dream home on almost an acre residential building lot, ideally located in a growing and highly desirable subdivision of Summerstown Estates. With a culvert and driveway already in place, some of the groundwork has been done, making it easier to bring your vision to life. Serviced by natural gas and Cornwall Electric. This prime parcel offers the perfect balance of peaceful surroundings and everyday convenience. Just minutes from scenic nature trails, waterfront access, golf courses, and camping areas, it is a haven for outdoor lovers, while still offering a quick and easy commute to nearby city centres for work, shopping, and dining. Whether you are planning a custom family home, a weekend retreat, or a smart investment in an expanding community, this lot delivers space, flexibility, and long-term potential. Enjoy the freedom of a generous setting in a neighbourhood that is quickly taking shape, where today's purchase becomes tomorrow's prized address. (id:47351)
49 Melody Lane
Thorold, Ontario
Welcome home to 49 Melody Lane! This 2025 built home is in immaculate condition! This is a 3 storey, 3 bedroom, 1.5 bathroom townhouse in a wonderful family friendly area! This home has a 1.5 car garage with a paved driveway! The ground level consists of a versatile office area, laundry, and utility rooms. Up the hardwood staircase to the second level consisting of the kitchen with island, quartz countertop and stainless steel applicances, spacious living room, 2pc bathroom and dining room with sliding door to the private terrace! Up to the third floor and youll find the primary bedroom with walk in closet and balcony, two more bedrooms, and a four piece bathroom! This is a great opportunity to get yourself into a modern home in a convenient location! Book your private showing today! (id:47351)
632 Concession 6 Road
Niagara-On-The-Lake, Ontario
Welcome to this exceptional 50.6-acre vineyard property, fully planted with mature grapevines and ready for its next chapter. The vineyard features 6.9 acres of Baco Noir, 13.3 acres of Frontenac Noir, 17.8 acres of Vidal, and 9.0 acres of GR7. In addition to the vineyard, the property includes a house and a barn, both offered in as-is condition. This is a fantastic opportunity for winemakers, investors, or anyone looking to expand their agricultural portfolio. Dont miss your chance to own a well-established and productive vineyard in a prime location. (id:47351)
7078 Rosseau Place
Niagara Falls, Ontario
UNIQUE MULTI-LEVEL HOME ON A PIE-SHAPED LOT WITH HEATED INGROUND POOL - Welcome to this one-of-a-kind 4-bedroom, 2-bathroom multi-level home offering over 2,600 sq. ft. of above-grade living space and an exceptionally versatile layout. With the potential to create two separate units or an in-law suite, this property offers outstanding flexibility for multi-generational living or investment opportunities. From the moment you arrive, you'll be impressed by the strong curb appeal and concrete driveway with parking for up to six vehicles. Step inside to the main floor living room featuring a vaulted ceiling with exposed wood beams, setting the tone for the home's distinctive design. Glass railings highlight the open-concept connection between the upper and lower levels, creating a bright and spacious atmosphere. The lower level offers a large recreation/games room with fireplace, perfect for entertaining or relaxing. This level also includes an additional bedroom with a generous walk-in closet and direct access to the backyard, a 3-piece bathroom, laundry room, multiple storage areas, access to the double garage, and a large sunroom with an electric fireplace-an ideal year-round retreat. The upper level features a spacious dining area overlooking the main floor, a well-appointed kitchen with abundant cabinetry, granite countertops, and stainless steel appliances, and a sun-filled family room with multiple windows and walkout to a side porch providing backyard access. This level also offers a primary bedroom with ensuite privilege to a 4-piece bathroom, a step-up walk-in closet, and two additional bedrooms. The backyard is truly an entertainer's dream, featuring a beautiful heated inground pool, a separate pool house, and multiple outdoor entertaining areas-all set on a private, pie-shaped lot. An excellent opportunity to own a distinctive home in a desirable Niagara Falls neighbourhood-this property must be seen to be fully appreciated. (id:47351)
9 Sherrill Avenue
Brantford, Ontario
Be the first to enjoy this brand-new, over 3,000 sq. ft. home located in Brantford's newest development. This stunning 5-bedroom, 4-bathroom residence is surrounded by nature trails along the Grand River and offers easy access to Hwy 403 via the Grand Oak exit.Built with quality and comfort in mind, this home is filled with natural light throughout. The modern design features 9' ceilings on both the main and second floors. A welcoming front porch leads to a spacious foyer with 10' ceilings, glass doors, and a coat closet. The main hallway showcases a hardwood staircase and an open-to-above design.The open-concept great room features transom windows that maximize natural light and flows into a bright corner living area with four large windows overlooking mature trees. The new high-gloss kitchen offers ample counter space, a breakfast bar seating four, and a breakfast area with a walkout to the deck and backyard. The main floor also includes a laundry room with new appliances coming soon and inside access to the garage. The oversized double garage is bright and airy, complete with glass doors.Upstairs, a sun-filled hallway with a large window leads to the bedrooms. The spacious primary suite features multiple windows, a luxurious ensuite with a freestanding tub and separate shower, and an oversized walk-in closet. The second, third, and fourth bedrooms are generously sized, while the fifth bedroom offers its own private 4-piece ensuite and walk-in closet.Hardwood stairs lead to a large, bright basement with a rough-in for an additional bathroom, offering excellent future potential.Brantford offers VIA Rail service to Toronto's Union Station, access to Conestoga College, Six Nations Polytechnic, and Wilfrid Laurier University, along with a strong industrial base and a beautiful natural setting along the winding Grand River. (id:47351)
34 Cliff Avenue
Hamilton, Ontario
Prime Mountain location just steps from the escarpment and some of the best views in the city. This move in ready detached two storey home sits on a 150 foot deep lot and offers a bright open concept layout with three bedrooms and a renovated five piece bathroom featuring double sinks. The main floor flows effortlessly from the living room to the dining area and into the eat in kitchen with maple cabinetry and a moveable island. Relax on the front or rear covered verandahs and enjoy the charm of this tree lined street with fantastic neighbours and a welcoming community vibe. Ideally located minutes to major bus routes, downtown, both hospitals, Bruce Trail walking paths, Wentworth Stairs, parks, a community centre, playground, splash pad, sports courts, and excellent public and Catholic schools including French Immersion and Advanced Placement. A connected, active, and family friendly neighbourhood where families, singles, and couples all feel at home. This is one you will want to see in person. (id:47351)
1369 Main Street E Unit# 2
Hamilton, Ontario
Bright and spacious 800 sq ft, 2-bedroom, 1-bath apartment overflowing with historic character. This well-maintained unit features beautifully refinished hardwood floors and large skylights that flood the space with natural light. Perfectly situated steps from public transit, local retail, vibrant markets, coffee shops, and more. A perfect blend of classic charm and urban convenience. (id:47351)
115 - 155 Downsview Park Boulevard
Toronto, Ontario
Stunning 2-Storey Condo Townhome for Lease in Downsview Park!Welcome to 155 Downsview Park Blvd #115, a bright and modern 2-bedroom, 3-bathroom unit offering exceptional convenience and style. This spacious layout features 9 ft ceilings, open-concept living, and large windows that bring in abundant natural light.The contemporary kitchen includes quartz countertops, stainless steel appliances, and ample cabinetry. The upper level offers two generously sized bedrooms, each with its own bathroom-ideal for families, professionals, or roommates. Enjoy a private outdoor patio, perfect for relaxing or entertaining.Additional features include ensuite laundry and 1 underground parking spot.Located in the heart of the sought-after Downsview Park community, just steps to TTC transit, Downsview Park, walking trails, sports facilities, shopping, schools, York University, and easy access to Hwy 401 & 400.Move-in ready and perfect for tenants seeking urban convenience and modern comfort. (id:47351)
8 - 1750 Courtneypark Drive
Mississauga, Ontario
Prime End Unit Featuring A Loading Dock, 18 Ft Ceiling Height, And Close Proximity To The Airport. This Ideal Storage And Warehousing Space Is Conveniently Situated Amidst Major Highways (407,410,401, 403). Not Suitable For Food, Automotive, Marijuana Or Place Of Worship Tenants. Sublease Until April 30th, 2030. (id:47351)
136 Bartley Bull Parkway
Brampton, Ontario
Newer Legal Basement Apartment Available for Lease Features Spacious Living/Dining; 2 Bedrooms;Full Washroom/Kitchen/Washer/Dryer....2 Parking Space Included...Conveniently Located Close toGo Station & Hwy 410...Looking for AAA Tenants...Ideal for Small Family/Students/WorkingProfessionals Welcome...2 Parking Available, 30 % Utilities to be paid by Tenants (id:47351)
18 Claypine Trail
Brampton, Ontario
Welcome to 18 Claypine Trail in Brampton, ON. This beautifully maintained split-level home offers nearly 3,000 sq. ft of finished living space, nestled on an expansive and private lot on a peaceful cul-de-sac. This charming residence is surrounded by mature, meticulously landscaped gardens, creating a serene retreat just minutes from city amenities. Step inside to discover a warm and inviting layout with numerous upgrades throughout, including elegant crown moulding and quality finishes. The spacious primary bedroom features a private ensuite, while generous secondary bedrooms offer comfort for the whole family. Enjoy cozy evenings in the family room, complete with custom built-ins and a gas fireplace. Entertain with ease in the bright and functional kitchen or unwind in one of the many living spaces thoughtfully designed for both relaxation and functionality. With ample parking on a double wide patterned/stamped concrete driveway, a large crawl space, a cold room, garden shed, an attached garage, abundant storage, and convenient central vac system, this home combines beauty and practicality. The fantastic split-level layout also offers amazing potential for large or multi-generational families. Whether you're growing your family or looking to settle into a quiet, established neighbourhood, this lovingly cared-for home is a rare find. Don't miss your chance to own this exceptional property in a highly desirable Brampton location! (id:47351)
Basement - 22 Temple Manor Road
Brampton, Ontario
Legal Basement Apartment with 1 Bedroom + Den available for RENT for $1550 + 30% Utilities near Financial Dr and Mississauga Rd, Brampton. Separate Entrance. Basement made two years back. Fabulous Kitchen with Stainless Steel Appliances. Flooring- Luxury Vinyl Flooring(L VP). In-suite Laundry. Dedicated One Parking on Driveway. Cold Cellar Pantry. Dedicated office/Den. Near to good school, Shopping and Transit. Minutes from 401 & 407 ETR. Great fit for a small family or a couple.Available from 1st November 2025. (id:47351)
363 Rosebank Road
Pickering, Ontario
Welcome To 363 Rosebank Road, A Stunning Custom-Built Masterpiece (2021) With 4+1 Bedrooms & 5Bathrooms In The Heart Of Durham Region. Each Room Is A Statement. Built With Impeccable Craftsmanship And Designer Finishes, This Home Effortlessly Blends Sophistication With Warmth. A Grand Entryway Welcomes You Through Oversized Windows, Flooding The Interior With Natural Light And Offering Inviting Glimpses Of The Serene Backyard. The Chef's Kitchen Is A Showstopper. With Premium Appliances, Sleek Cabinetry, Pot Filler & Generous Island That Doubles As A Gathering Spot. From Casual Mornings To Festive Evenings, It's Built For Both Function And Flair. Flows Seamlessly To A Spacious Open-Concept Living & Dining Area Where The Mood Is Effortless. Whether You're Hosting A Family Dinner Or Relaxing With A Good Book, The Atmosphere Is Just Right. As Is The Temperature Since There Is Zone Heating On Each Floor. On The Main Level You'll Find Luxe Finishes And Thoughtful Details At Every Turn, With Easy Access To A Beautiful Outdoor Space That's Perfect For Summer BBQs Or Quiet Mornings With Coffee. Upstairs, The Primary Suite Is A Sanctuary - With A Generous Bedroom, Soothing Views, A Spa-Style Ensuite And Ample Closet Space. Three Additional Bedrooms Plus Two More Bathrooms Make This Level Ideal For Families, Guests Or Even A Home-Office Setup. The Third Floor Features A Spacious 980 Sq Ft Loft With A Wet Bar That Can Be Used For Recreation Or An Additional Bedroom. The Lower Level Has 2 Cold Storage Rooms & Further Extends Your Living Space With A Fully Finished Bonus Room (Bedroom #5), A Fifth Bathroom, And Endless Possibilities - Gym? MediaRoom? Playroom? You Choose. Behind It All: Smart Systems, Quality Building Materials And A Location That Brings Convenience And Lifestyle. Minutes To Shopping, Parks And Great Schools, This Home Helps You Feel Connect With Nature While Enjoying Your Own Private Retreat. (id:47351)
82 Bexley Crescent
Whitby, Ontario
Beautifully updated freehold townhome in the heart of Brooklin, ideal for first-time buyers or those looking to downsize without compromise. This move-in ready home offers a modern, cohesive style throughout, with hardwood flooring on both the main and second floors, crown moulding on the main level, and an inviting layout designed for everyday comfort and easy living. The spacious kitchen features newer stainless steel appliances (2025), tiled backsplash, and ample prep and storage space, flowing nicely into the main living area. A convenient, updated powder room is located at the front entry, and inside access to the garage adds everyday practicality. Upstairs, you'll find two generously sized bedrooms, both with walk-in closets, along with a freshly renovated 4-piece bathroom. The finished basement extends the living space with a comfortable rec room, dedicated laundry room, and an updated 3-piece bathroom with corner shower-perfect for guests or a home office setup. Outside, enjoy a fully fenced backyard with mature cedar trees for privacy and a shed providing extra storage. All of this in a highly sought-after Brooklin location, just steps to schools, transit, shopping, and minutes to Highway 407. A fantastic opportunity to own a stylish, low-maintenance home in a family-friendly community. (id:47351)
