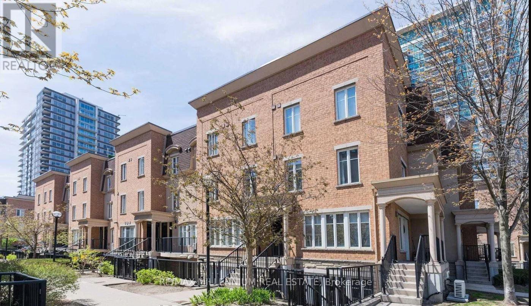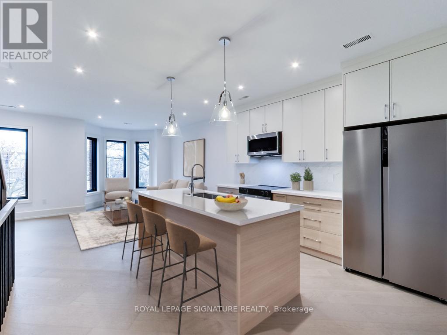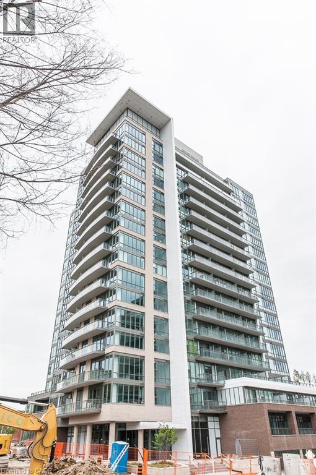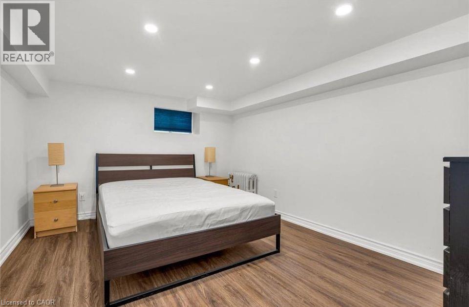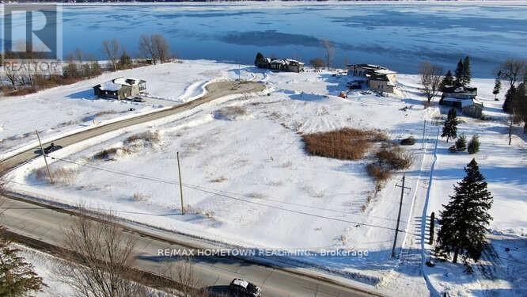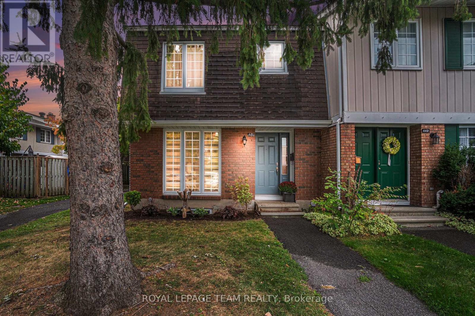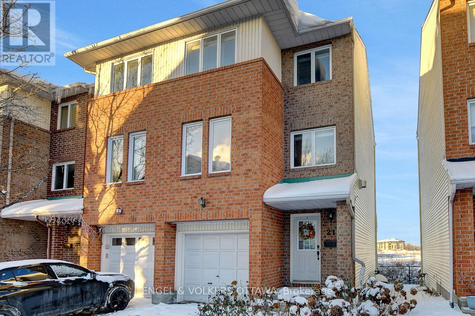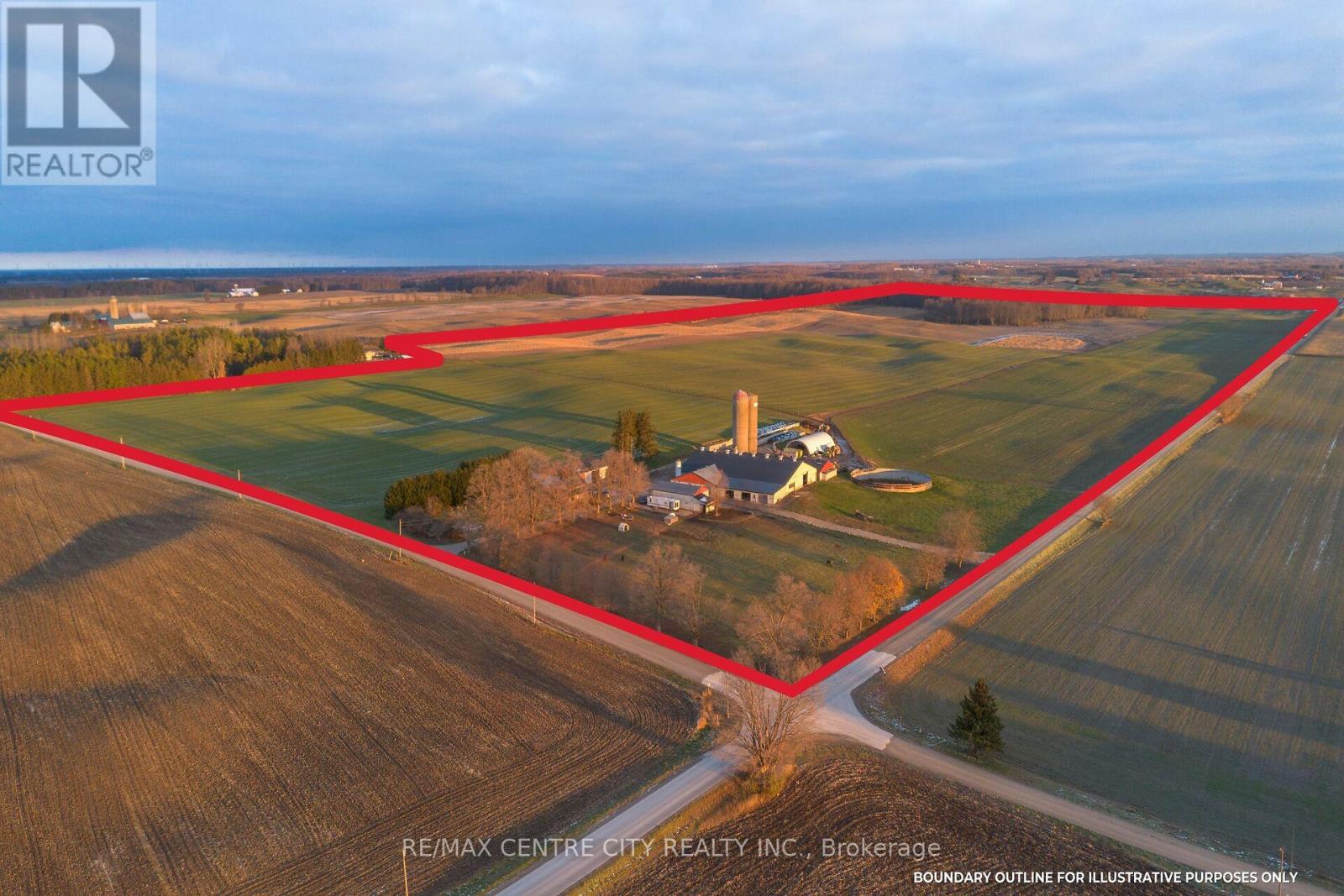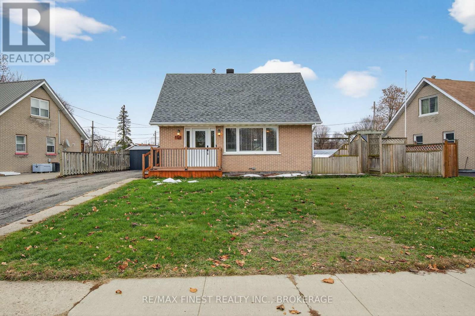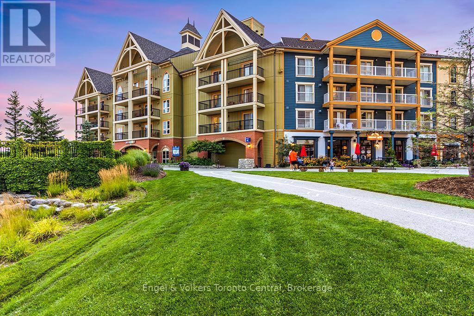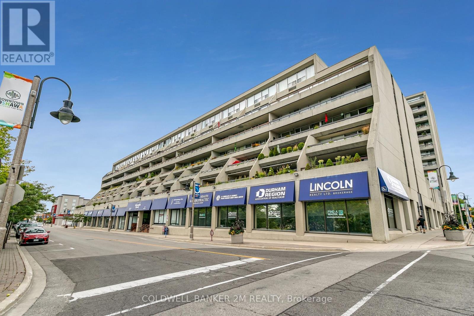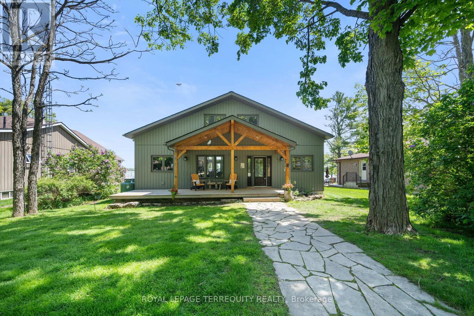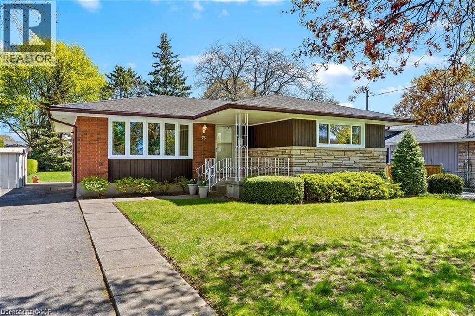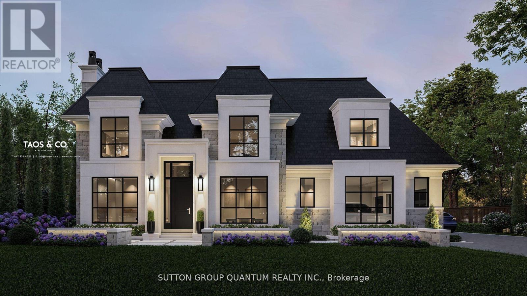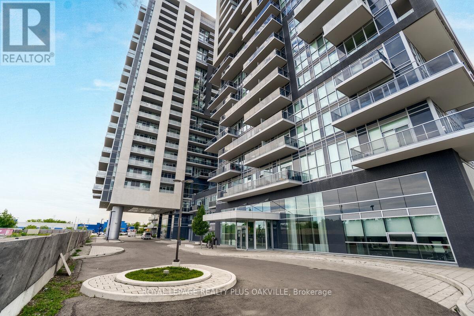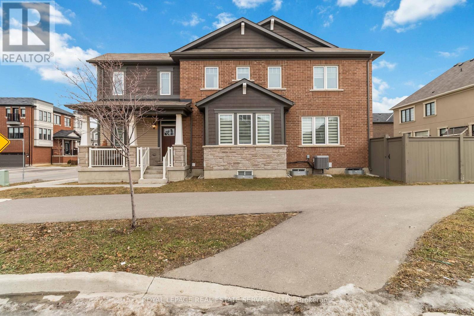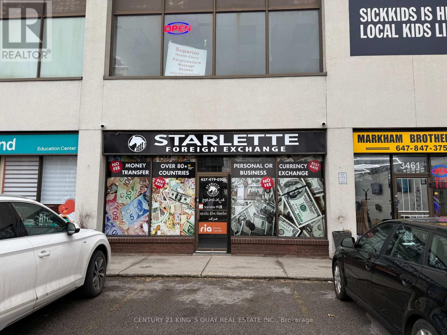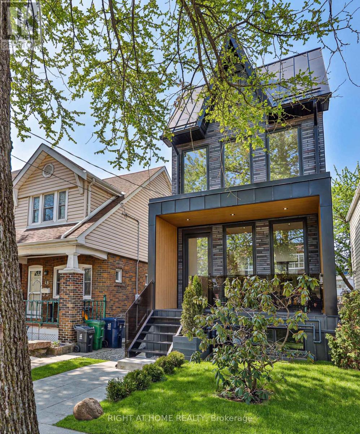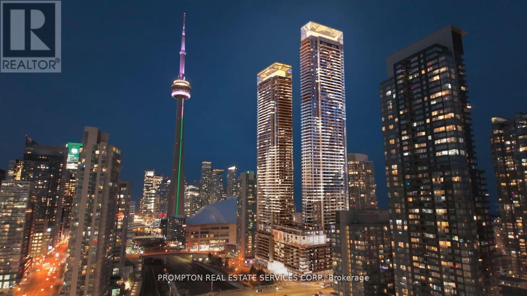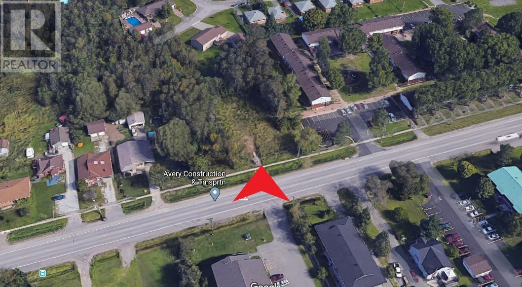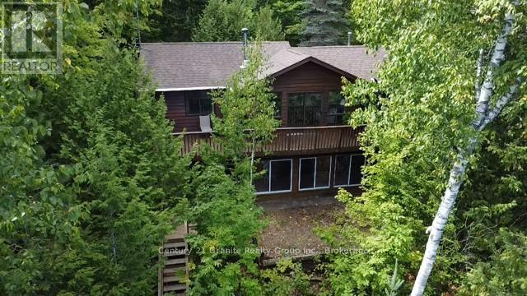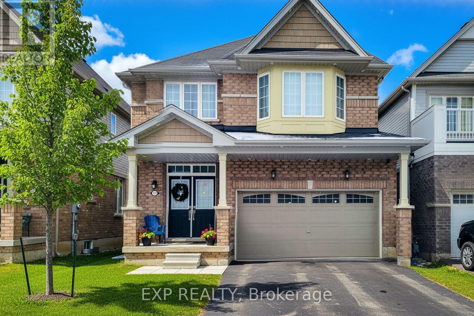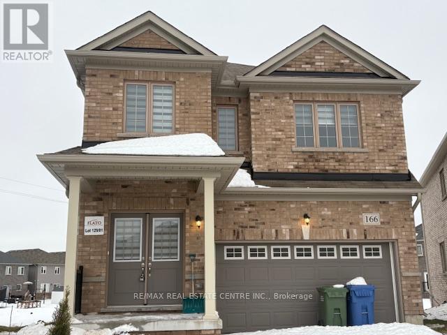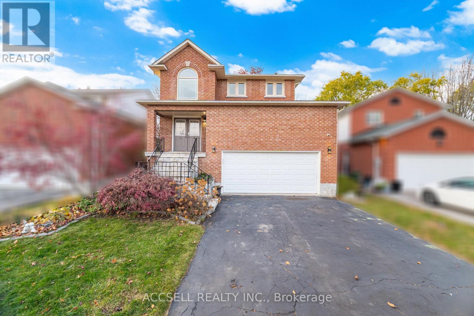837 - 46 Western Battery Road N
Toronto, Ontario
Located in the bustling core of Liberty Village, Unit #837 at 46 Western Battery Road delivers the perfect balance of style and functionality. This well-appointed townhouse boasts two spacious bedrooms, two full bathrooms, including a private four-piece ensuite and a dedicated dining space ideal for everyday living and entertaining. Thoughtful storage throughout the home adds to its livability. Residents will love the close proximity to an eclectic mix of amenities, such as trendy shops, local markets, diverse restaurants, vibrant bars, fitness centres, banks, and convenient grocery stores like Metro. Fitness lovers will appreciate having GoodLife Fitness just around the corner. For those who enjoy the outdoors, the vibrant King West district and picturesque lakefront trails are just minutes away. With easy access to both TTC and GO Transit, commuting is a breeze. Set within a dynamic and connected community, this unit offers an ideal lifestyle with direct links to downtown Toronto. (id:47351)
Upper - 357 Dovercourt Road
Toronto, Ontario
Welcome to 357 Dovercourt Road - a beautifully newly renovated upper-level residence offering approximately 1,600 sq ft of refined living across the upper two floors, featuring soaring ceiling heights ranging from 8 to 11 feet. This 4-bedroom, 2-bathroom home showcases high-end finishes throughout, including a designer kitchen with integrated appliances, wide-plank hardwood flooring, spa-inspired bathrooms, and thoughtful modern detailing. Enjoy the comfort and efficiency of your own private furnace, on-demand hot water system, and central air conditioning, along with the convenience of a dedicated laundry room. Seamless indoor-outdoor living is enhanced by a private balcony, ideal for entertaining or quiet evenings at home.Perfectly positioned in one of Toronto's most sought-after neighbourhoods, this home is located within the catchment area for Ossington Old Orchard School and just steps to the YMCA, the vibrant Ossington Strip, and iconic Trinity Bellwoods Park. Surrounded by top restaurants, cafés, boutiques, and transit, this is turnkey urban living at its finest. Be the first to live in this beautifully newly renovated residence. (id:47351)
85 Duke Street W Unit# 1604
Kitchener, Ontario
Move-in ready, this beautiful sub-penthouse suite offers 2 bedrooms and 2 bathrooms with an impressive 10-foot ceiling, 840 sq. ft. of interior living space, and an expansive 340 sq. ft. private balcony — perfect for professionals seeking comfort and urban living. The kitchen features upgraded cabinetry and finishes, and the spacious, functional layout is complemented by spectacular city views. Located in the heart of Downtown Kitchener, everything is just steps away — restaurants, cafés, shops, Kitchener Market, parks, schools, City Hall, and public transit. Included: Water & heat. Not Included: Hydro, Tenant insurance, Cable / Internet. Building Amenities: Front-desk concierge, Furnished outdoor patio with BBQ, Party room with kitchen, Media lounge with TV, Bicycle storage. Residents of 85 Duke St also enjoy access to the amenities at 55 Duke St, including: Fully equipped gym, Swim area, Yoga studio, Rooftop running track. Rental Requirements: No pets & no smoking, Rental application, Full credit report, Last 2 months’ pay stubs, Government-issued photo ID, Successful applicants will be required to submit a formal Agreement to Lease. (id:47351)
100 Dunsmure Road Unit# 3
Hamilton, Ontario
1 bedroom, 1 bathroom ALL INCLUSIVE lower unit. Situated in a tree lined neighbourhood, tenants can enjoy this quiet area while still being close to all amenities. Amply storage space within the unit, shared coin laundry. Landlord maintains lawn/garden and snow removal. Weekly cleaners for the shared common space. Tenant can enjoy laid back lifestyle and enjoy not having to worry about utilities, besides internet/cable. Street parking only. Available March 1st. (id:47351)
2 Shoreside Way
Augusta, Ontario
Riverview Lot with Dock & Boat Slip-Build Your Dream Home--Looking for that special property offering breathtaking river views, direct water access, and your own boat slip? Your search ends here. This exceptional one-acre lot is located in a quiet, upscale subdivision of just seven exclusive homesites-perfect for creating the executive-style residence you've always envisioned. A short walk takes you straight to your boat-no more marina fees ever again. Enjoy sun-filled days, tranquil surroundings, and the convenience of being only a short drive to Brockville, Prescott, and Highway 401. The dock is already in place, so you can start planning immediately-draw up your designs, secure your builder, and make your move in 2026. All relevant documents are available to buyers through their agent, including Restrictions & Covenants, Schedules D, I & J, grading information, and more. The buyer is to complete their own due diligence regarding dock fees. Opportunities like this are rare-secure your riverfront lifestyle today. (id:47351)
218 - 440 Kintyre Private
Ottawa, Ontario
Welcome to 440 Kintyre Private, a charming END-UNIT townhome nestled in the heart of Ottawas desirable Carleton Heights Rideauview neighbourhood. This spacious three-bedroom, two-bathroom residence offers the perfect blend of comfort, character, and convenience for families, professionals, or savvy investors. Step inside to discover a warm and inviting living space anchored by a rare wood-burning fireplaceideal for cozy evenings and adding timeless ambiance to your home. The layout flows seamlessly from the bright living room into a functional kitchen and dining area, with ample natural light pouring in from the end-units extra windows.Downstairs, the finished basement provides a versatile retreatwhether you envision a home office, media room, or guest suite, the possibilities are endless. Upstairs, generous bedrooms offer privacy and comfort, while the full bath ensures convenience for busy mornings.Outside, enjoy the tranquility of a quiet private street with easy access to parks, schools, shopping, and public transit. 440 Kintyre Private is more than just a home its a lifestyle opportunity in one of Ottawas most connected communities.Whether you're starting out, settling down, or looking to expand your portfolio, this property is ready to welcome you. (id:47351)
21 Drayton Private
Ottawa, Ontario
Rare end unit on a quiet cul de sac. Steps to Montfort & amenities. Discover the perfect blend of privacy and convenience at 21 Drayton Private. This bright, beautiful end-unit townhome offers a rare sanctuary in the city, backing directly onto the former Rockcliffe Base (Wateridge Village). The main floor welcomes you with a cozy family room that opens onto a custom-built private deck. Head up to the second level to find a spacious, sun-filled eat-in kitchen, a dedicated pantry, and loads of cupboard space. Step out from the kitchen onto the second-level balcony for your morning coffee. The open-concept living and dining area is anchored by a warm gas fireplace and gleaming hardwood floors, making it ideal for entertaining.The top level features three generous bedrooms filled with natural light and a full family bathroom. The home features a mix of hardwood, laminate, and carpet for comfort and style throughout. Located in a prime "commuter's dream" neighbourhood, you are walking distance to the Montfort Hospital, the National Research Council (NRC), and the CSIS campus. Excellent access to public transit. The St. Laurent LRT station is just a short connection away. Enjoy nearby shopping at St. Laurent Shopping Centre, groceries on Montreal Road, and the recreational pathways along the Aviation Parkway. Available immediately. Don't miss this opportunity to live in a quiet, private enclave minutes from everything (id:47351)
38152 Hawkins Road
Ashfield-Colborne-Wawanosh, Ontario
Welcome to this turnkey dairy operation, in the heart of Huron County.Located just a few minutes from the town of Auburn, this farm offers 92.22 KG Saleable Quota with livestock and feed, all set on 189 acres. Fronting on two roads, this convenient corner farm comes with 175 workable acres of productive Harriston loam and Parkhill loam soil. Inside the freestall barn, you will find two A-4 Lely robotic milkers installed in 2022, Lely feed pusher, 107 stalls, pack area, and lots of room for young stock in two barns connected with a covered alley. There is ample room for milk storage in the 1600 gallon milk cooler. Manure is handled with alley scrapers, out to an 850,000 gallon manure pit and a bit of pack penning. Feed is stored in 2 large feed bunks as well as a 43 X 80 Coverall. Outbuildings include an 80 X 60 drive shed and a 60 X 60 heated shop with concrete floor. The well maintained 4-bedroom, 2 bathroom home is perfect for a family, offering an expansive front yard with many mature trees, wrap around porch, and large living spaces. (id:47351)
105 Salisbury Avenue
Brockville, Ontario
Step inside this fully renovated brick home in the heart of Brockville and enjoy modern comfort wrapped in classic charm. Completely updated from top to bottom, this 3-bedroom, 1-bath home(with 2 bedrooms on the upper level and 1 on the lower) offers a truly move-in-ready opportunity including a new roof in 2023. The stunning new kitchen steals the show with contemporary finishes, brand-new appliances-including fridge, stove, dishwasher, washer and dryer-and a sleek new hood fan. The bathroom has also been thoughtfully renovated, offering fresh style and function. Throughout the home you'll find new light fixtures, updated outlets, all-new window coverings, and a full interior repaint that brings a bright, clean feel to every room. New carpeting on the staircase and upper bedrooms adds comfort and warmth, while refinished basement stairs provide a polished aesthetic. Major updates include a brand-new furnace and AC unit, a new entrance door, a new smart thermostat, and even a new gas connection for your BBQ. At the end of the driveway, a newly built outdoor shed provides excellent storage for tools or seasonal items. With so many upgrades already completed, this home delivers peace of mind, modern convenience, and exceptional value. With close access to the 401 you are never too far from where you need to be. Just move in and enjoy everything Brockville has to offer. (id:47351)
423 - 190 Jozo Weider Boulevard
Blue Mountains, Ontario
NEWLY RENOVATED FOURTH FLOOR GEM - BACHELOR RESORT CONDOMINIUM - Hip & Cool bachelor suite in Mosaic at Blue, located at the base of the ski slopes in Ontario's most popular four-season resort; Blue Mountain Village. This luxurious suite sleeps 4 (queen bed and pull-out couch) and is being sold fully furnished. Nine foot ceilings on the fourth floor makes the suite feel open and spacious. This gorgeous resort condominium is equipped with a full kitchenette with two stove-top burners and makes the suite feel incredibly spacious. Enjoy the view of Water Street. Mosaic at Blue offers a year-round outdoor heated swimming pool, an over-sized free form year-round outdoor hot tub, sauna, fitness room, private owners lounge and two levels of heated underground parking. Blue Mountain Resort offers owners a full service rental program to help offset operating expenses while still allowing liberal owner usage. HST is applicable but can be deferred. 2% BMVA one-time entry fee is applicable. Condo fees include utilities. The suite was completely refurbished and completed December 2025. (id:47351)
1014 - 55 William Street E
Oshawa, Ontario
Experience The Best Of Downtown Oshawa Living In This Stunning 2 Bedroom, 1.5 Bathroom Condo! Enjoy South Facing Views And Two Walk-Outs To Your Extensive Covered Balcony. Perfect For Taking In The Sights And Sounds Of The City. Located In The Heart Of Downtown Oshawa This Condo Offers The Perfect Blend Of Style, Convenience, And Luxury. A Beautifully Maintained Unit Featuring An Open Concept Main Area With An Up-Dated Kitchen, Shiny Stainless Appliances, Quartz Counters And A Breakfast Bar. Short Walk Or Drive To Many Amenities Such As Costco, Restaurants, The Tribute Centre For Hockey Games And Concerts, Events At The Regent Theatre, The Ontario Tech Downtown Campus, Golf Club, Hospital, Places Of Worship, Oshawa Centre And 401. Spaciuos Primary Bedroom With A Large Closet And 2 Piece Bathroom. Ensuite Laundry Hook-Up. Large Ensuite Locker Appr. 4.5'x7.2 Newer Heat Pumps- Living Room 2022, Primary Bedroom 2024. (id:47351)
18 Miller Road
Kawartha Lakes, Ontario
Experience Exceptional Waterfront Living On Beautiful Cameron Lake, Part Of The Renowned Trent-Severn Waterway, Featuring 69 Feet Of Pristine, Sandy, Weed-Free Shoreline, A Private 491-Foot Deep Lot, And Breathtaking Expansive Lake Views. Enjoy Unmatched Lakeside Amenities Including A 70-Foot Pressure-Treated And Aluminum Dock With Lounge Area, A 12' X 20' Boathouse, And A Lakefront Deck Complete With A Built-In 240-Gallon Hot Tub. This Side Of The Lake Is Perfect For Boating, Swimming, Fishing, And Relaxing By The Water. Known For Its Sandy Shorelines And Four-Season Recreation, Cameron Lake Is A Highly Sought-After Destination For Both Seasonal And Year-Round Living. This Stunning Custom Home Offers Over 2,200 Sq. Ft. Of Finished Living Space Across Three Levels, Providing Ample Room For Family And Guests. The Home Showcases Vinyl Board-And-Batten Siding With Architectural Accents, A Covered Front Porch With Knotted Pine Tongue-And-Groove Ceiling, And An Open-Concept Interior Highlighted By Walnut Hardwood Flooring Throughout The Main And Upper Levels. The Farmhouse-Style Kitchen Features Stainless Steel Appliances, Granite Countertops, Pot Lights, And Crown Molding, While The Great Room Impresses With Soaring 18-Foot Vaulted Ceilings And Oversized Windows Framing Spectacular Lake Views. The Primary Suite Offers Vaulted Ceilings, Lake Views, A Walk-In Closet, And A 3-Piece Ensuite With A Clawfoot Tub. A Spacious Loft/Bedroom Provides Additional Living Space With Unobstructed Views. Main-Floor Laundry Adds Convenience. This Home Is Built With An ICF Foundation For High Energy Efficiency, The Finished Lower Level Includes Heated Floors, A Large Living Area, Home Office Space, Potential Fourth Bedroom, And A Walkout To The Side Yard With Professionally Installed Armor Stone Retaining Walls. (id:47351)
78 Leaside Drive Unit# Lower
St. Catharines, Ontario
Brand New, Never Lived In Legal 2 bedroom Lower Unit located in a preferred North End neighbourhood on a quiet, tree-lined street. This newly constructed lower unit provides modern finishes and a clean, contemporary living space. Convenient access to public transit with bus stops just one block away. Enjoy an active lifestyle with walking and biking trails only ½ km to the Welland Canal Parkway, 3 km to Malcolmson ECO Park, and 4 km to Sunset Beach on Lake Ontario. Quick access to Niagara-on-the-Lake and surrounding wine country. Close proximity to shopping and daily amenities within 2 km, including grocery stores, Shoppers Drug Mart, Walmart, Canadian Tire, banks, and more. Located in an excellent, established neighbourhood ideal for tenants seeking brand-new living in a mature community. (id:47351)
2113 Stonehouse Crescent
Mississauga, Ontario
Mississauga's most prestigious neighborhoods, located off Mississauga Rd in Oakridge, offers a lot size of 100ft by 152ft. Build, Invest or Renovate and create your dream home.. Surrounded by multi-million dollar homes, Floor plans are ready and the city approved to build 5,200 sqft house. (id:47351)
1701 - 2087 Fairview Street
Burlington, Ontario
Exceptional Modern 1 Bedroom + Den With Windows, 2 Bath Paradigm S Condos ! Steps To Go Station! Open Concept Living Area, Kitchen W/ Extended Cabinets, Kit Island W/ Quartz Countertops, High End Stainless Steel Appliances. Master Bedroom W/ 4 Piece Ensuite. Floor To Ceiling Windows Throughout. XL Balcony, Escarpment & Lake Views. Included 1 Underground Parking Spot And One Storage Locker. Exceptional Building. Amenities Includes 24 Hour Concierge, Sky Lounge, Exercise Room, Basketball Court, Party Room, Kids Room, Outdoor Activity Area Outdoor Terrace W/ Lounge Seating & BBQ Areas, Theater Room, Bicycle Storage On Ground Level Indoor Pool. Incredible Location Walmart Shopping, minutes to the lake! Tenant pays: Hydro, cable, internet. (id:47351)
1280 Sycamore Garden
Milton, Ontario
Discover the perfect blend of sophisticated design and family-oriented luxury in this immaculate corner residence, situated in the highly coveted Sixteen Mile Creek community of Hawthorne Village. This gorgeous 4-bedroom, 4-bathroom home offers nearly 2,600 square feet of total living space. Defined by recessed pot lighting and expansive windows that flood the space with natural light, the formal living and dining areas provide an elegant backdrop for both intimate gatherings and festive entertaining. At the heart of the home lies a gourmet open-concept kitchen designed for culinary excellence, boasting a massive quartz center island, custom cabinetry, a stylish backsplash, and stainless steel appliances. This central hub overlooks the inviting family room and features sliding glass doors that reveal a fully fenced backyard, offering a seamless transition to outdoor living. Ascend the stunning upgraded oak staircase to the second level. The primary bedroom features a walk-in closet and a spa-inspired 4-piece ensuite complete with a deep soaker tub and separate shower. Three additional spacious bedrooms share a 4 pc bath, while a dedicated laundry room on the upper level adds a layer of everyday ease. Unlock incredible potential with the professionally fully finished lower level. This versatile space is a complete in-law suite ready for action. It boasts a large open-concept rec room, a full second kitchen, a modern 3-piece bath, and dedicated laundry. Located in a prestigious enclave close to top-rated schools, scenic walking trails, and parks, this home is a commuter's dream-minutes from the GO Station and Hwy 401, with essential amenities like Metro and Starbucks just moments away. (id:47351)
3463 Sheppard Avenue E
Toronto, Ontario
Prime Scarborough Location Surrounded By Densely Populated Neighbourhood. Ttc At Door Steps. This Professional Building Features A Variety Of Retail Stores And Offices. Ground Floor W/ 2Pc Washroom. At The Busy Intersection Of Sheppard & Warden! Ample Surface Parking. Ideal For Retail And All Service Business. Close To 401. Minutes From Hwy 401. **EXTRAS** Gas, Water , TMI Are Included (id:47351)
Main And Laneway - 11 Merrill Avenue W
Toronto, Ontario
Rare opportunity on the Danforth! Completely rebuilt detached home featuring 3+1 bedrooms and 4 bathrooms, plus a two-bedroom + den laneway house. This property offers a perfect blend of modern design and warm interior finishes, with high-end craftsmanship throughout. Impeccable attention to detail is evident in the custom millwork, flooring, and quartz countertops. Floor-to-ceiling windows flood the home with natural light, creating a seamless flow between living spaces, while heated bathroom floors add everyday luxury. The lower level includes a self-contained legal 1-bedroom in-law/nanny or income suite with a separate entrance. The two-storey laneway house features 2 bedrooms plus a den, polished concrete radiant heated floors, and separate hydro and gas meters. The laneway living room can be converted back to parking if desired, and there is ample street parking available. The main house is currently tenanted at $4,926/month, the laneway house at $3,508/month, and the basement was previously rented at $2,100/month. Tenants pay their own gas and electricity. Ideally located within walking distance to Woodbine and Coxwell subway stations, as well as the restaurants and shops along the Danforth. This is an exceptional opportunity offering luxury urban living with the added benefit of meaningful rental income. (id:47351)
5110 - 1 Concord Cityplace Way
Toronto, Ontario
Experience Upscale Living in Concord Canada HouseWelcome to the brand-new Concord Canada House, perfectly located in the heart of Toronto. This spacious 2+1 bedroom suite is southwest-facing and offers breathtaking lake and city skyline views.The thoughtfully designed interior features premium Miele appliances and a heated balcony, allowing year-round enjoyment of your outdoor space. The flexible +1 area can easily serve as a home office or guest room, providing both comfort and versatility.As a resident, you will enjoy world-class amenities, including an 82nd-floor Sky Lounge and Sky Gym, an indoor swimming pool, an ice-skating rink, a touchless car wash, and more.Located just steps from Torontos most iconic destinationsthe CN Tower, Rogers Centre, Scotiabank Arena, Union Station, Financial District, and waterfrontwith dining, entertainment, and shopping right at your doorstep.This suite combines luxury, convenience, and lifestyle in one of Torontos most prestigious addresses. (id:47351)
724 Second Lin W
Sault Ste. Marie, Ontario
Large vacant building lot offering 106 feet of frontage, zoned to accommodate a single-family home through to townhouses. Available for immediate possession and conveniently located within walking distance to numerous amenities. An excellent opportunity you won’t want to miss. Call your agent today! (id:47351)
1119 Wampum Road
Dysart Et Al, Ontario
Incredible property on sought-after Miskwabi Lake! Rare point lot, with well over 300 feet of lake frontage (330' per assessment) and 1.3 acres for total privacy! Fantastic big lake view. Deep clean shoreline with a mix of rock and a hard sand beach for wading in -- perfect for kids. Bright and spacious 4-season cottage. The main floor has open-concept kitchen/living/dining areas. The living area features a vaulted ceiling, fireplace and walkout to deck facing the spectacular water view. There are 3 bedrooms plus a den, and 2 full bathrooms. Finished lower level with rec room, and walkout to sunroom facing the lake. Dual forced-air electric and oil-fired heating systems with on-demand hot water, plus electric baseboards and air conditioning. Detached 2-car garage with additional carport -- lots of storage for boats and toys! New stairs to waterfront, plus there's an easy trail leading down to the water, and nice level areas at the shoreline to play or relax. Enjoy sunset views from the dock and spectacular sunrise views from the cottage. Shoreline is owned. Miskwabi Lake is part of a 2-lake chain renowned for miles of boating, clear waters, and lake trout fishing. Easy access by year round Municipal road, approximately 15 minutes to Haliburton village for shopping and services. (id:47351)
131 Munro Circle
Brantford, Ontario
First-time home buyers and investors, this one checks all the boxes. Introducing a beautifully designed 4-bedroom, 3-bathroom detached home located in Brantford's highly sought-after Brant West community. Sitting on one of the largest lots in the subdivision, this home offers exceptional space, modern finishes, and a layout that truly works for today's lifestyle. Step inside through the double door entry to an open-concept main floor featuring 9 ft ceilings, a bright and inviting atmosphere, and engineered oak hardwood flooring. The upgraded kitchen includes quartz countertops, ample storage, and flows seamlessly into both the living room and the family room, where a cozy gas fireplace brings warmth and charm.The second floor offers convenience and comfort with four generous bedrooms and second-floor laundry. The primary suite features a 5-piece ensuite and a walk-in closet, while the additional bedrooms provide plenty of space for family, guests, or a home office setup. The walkout basement is unspoiled and ready for your personal touch ideal for creating a recreation room, gym, in-law suite, or any additional living space you envision.Outside, the home includes a double car garage and double driveway, all in a family-friendly neighbourhood close to schools, parks, shopping, and major highways for an easy commute.This is a move-in ready home offering a blend of quality construction, thoughtful upgrades, and modern comfort. A must-see opportunity for anyone looking to secure a solid property in a growing community. (id:47351)
166 Seeley Avenue
Southgate, Ontario
Do You need more space for your family? Are YOU looking for an Economical 4 Bedroom home in Move In Ready Condition. This large 2663 sq ft home may be the ideal new home for YOUR Family!! Located in a very Desirable newer subdivision in Dundalk. There are NO DEALS like this in Brampton for sure or even in Orangeville. Check out YOUR DREAM home just a bit further drive away. This Beauty has everything you need with its Open Concept Eat In Kitchen with Granite Counters, bright cabinets, SS Kitchen Appliances and a walk out to the large pie shaped rear yard. The private Dining area could be an office or a Main Floor bedroom if required. The large Living room is perfect for entertaining your family or other special guests. The second floor has 4 very spacious bedrooms with plenty of closet space and 2 4 piece washrooms. The massive Primary has 2 closets one for HER and one for HIM. Even two of the other bedrooms have walk in closets for those family members that need more storage space! This is a Fantastic well laid out Family home located close to Hwy 10 with easy access to Markdale, Shelburne and Orangeville. Why not arrange to have a look? (id:47351)
3 Longyear Drive
Hamilton, Ontario
A Rare Opportunity Awaits Your Visit In The Heart Of Waterdown, Ontario! With The Utmost Excitement We Bring To You 3 Longyear Drive, Situated On A Breathtaking Lot Offering You Comfort And A Full Retreat Experience - All In One. Its Unique Interior Offers Traditional Finishing W/ A Touch Of Modern Design; Features 3 Bedrooms, 3 Washrooms, & A Fully Finished Basement. Step Inside To A Bright, Inviting Main Floor Highlighted By An Impressive Open-To-Above Living Area Featuring Soaring Ceilings And A Cozy Wood-Burning Fireplace, Creating A Stunning Focal Point For The Home! The Open-Concept Layout Continues W/ A Spacious Living/Dining Area (Large Bay-Window Overlooking The Backyard) & A Well-Appointed Kitchen Offering Ample Counter Space & Storage - Perfect For Everyday Living/Entertaining. Upstairs, You'll Find Three Generously Sized Bedrooms, Including A Primary Suite W/ A Walk-In Closet And Private Ensuite. An Additional Full Bathroom On The Upper-Level, And Overall, It's Functional Layout Make It Ideal For Families Of All Sizes. The Finished Basement Adds Valuable Living Space With A Large Recreation Area, Perfect For Movie Nights, Kids' Play Space, A Home Gym, Or A Comfortable Work-From-Home Setup - Along With Plenty Of Storage. All Of This Is Set In An Unbeatable Location, Walking Distance To Waterdown's Vibrant New Hub Of Shops, Dining, And Services, Plus Schools, Parks, And Trails Just Around The Corner. This Is More Than Just A Home, Its A Lifestyle. Rarely Does A Property Combine Such An Exceptional Layout/Size & Backyard With City Convenience; Plus A Walking Trail Directly Out Front (Open Area W/ A Ravine)! Don't Miss This Opportunity, Book Your Showing Today! (id:47351)
