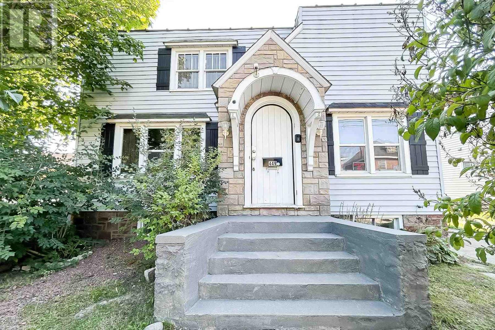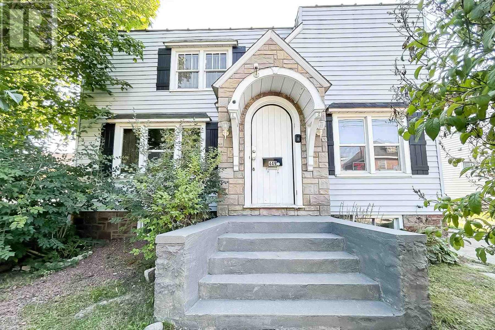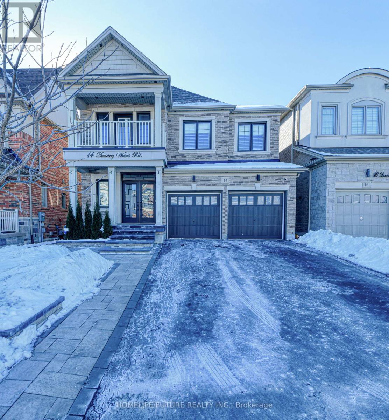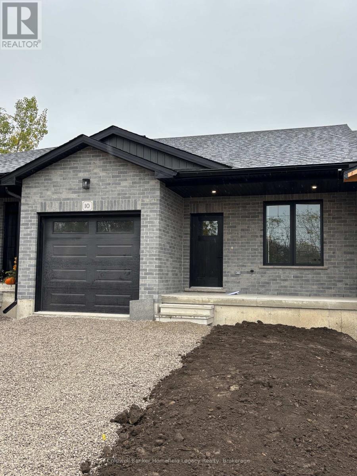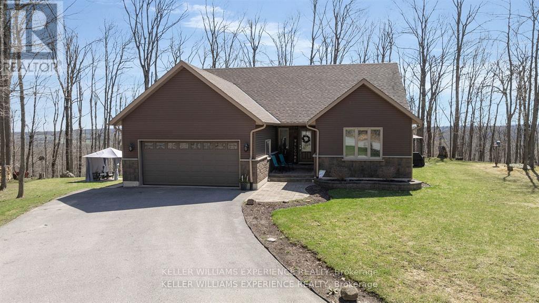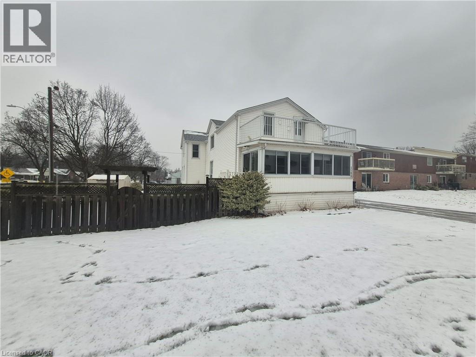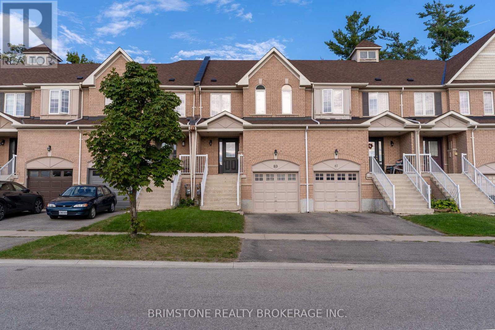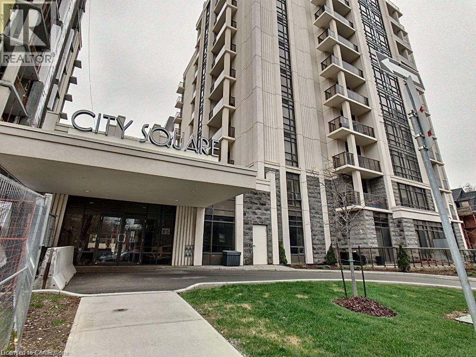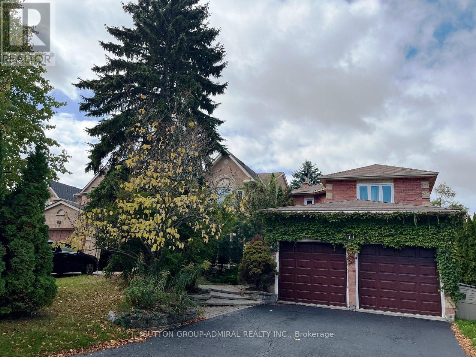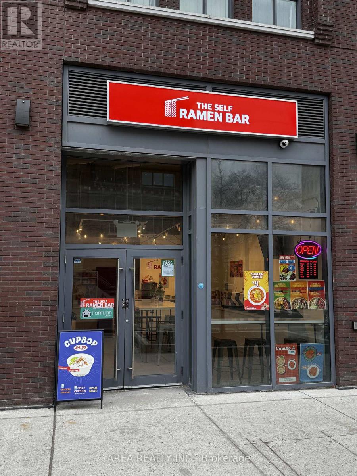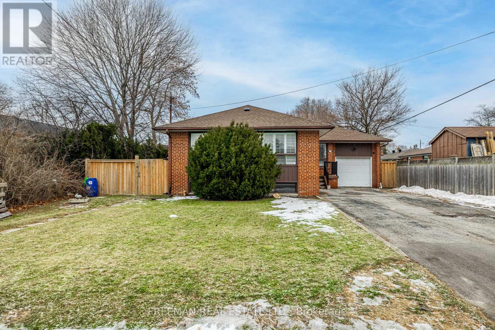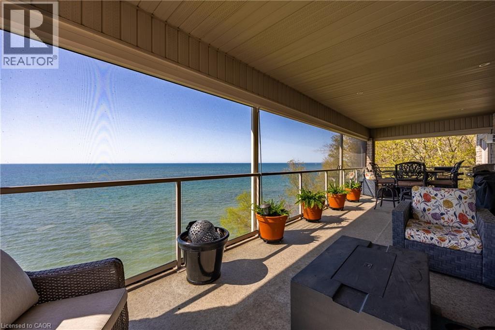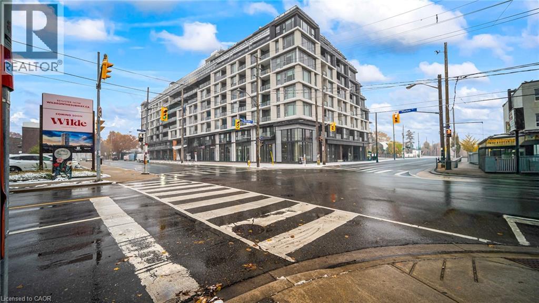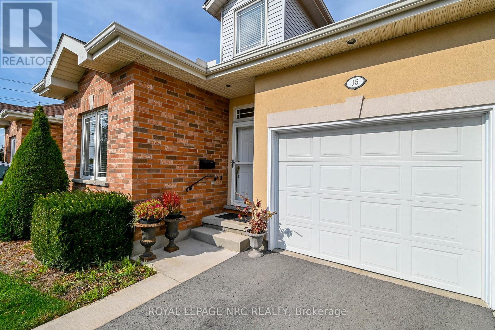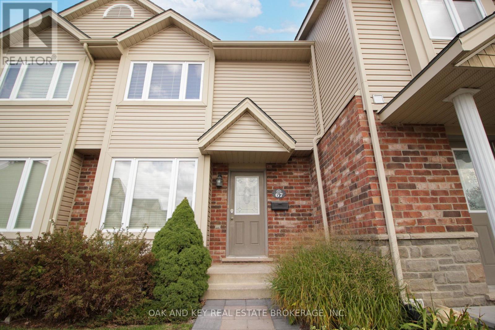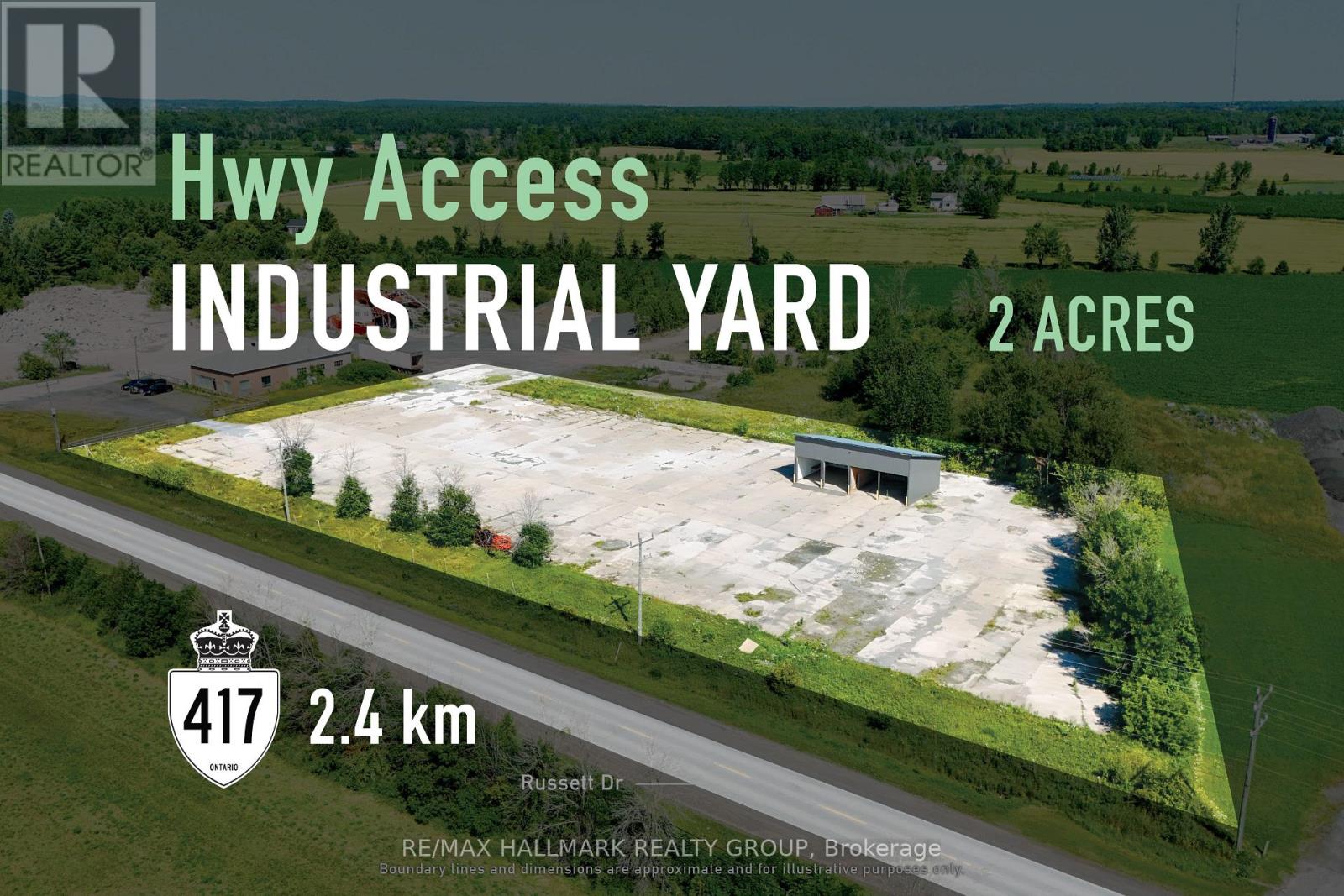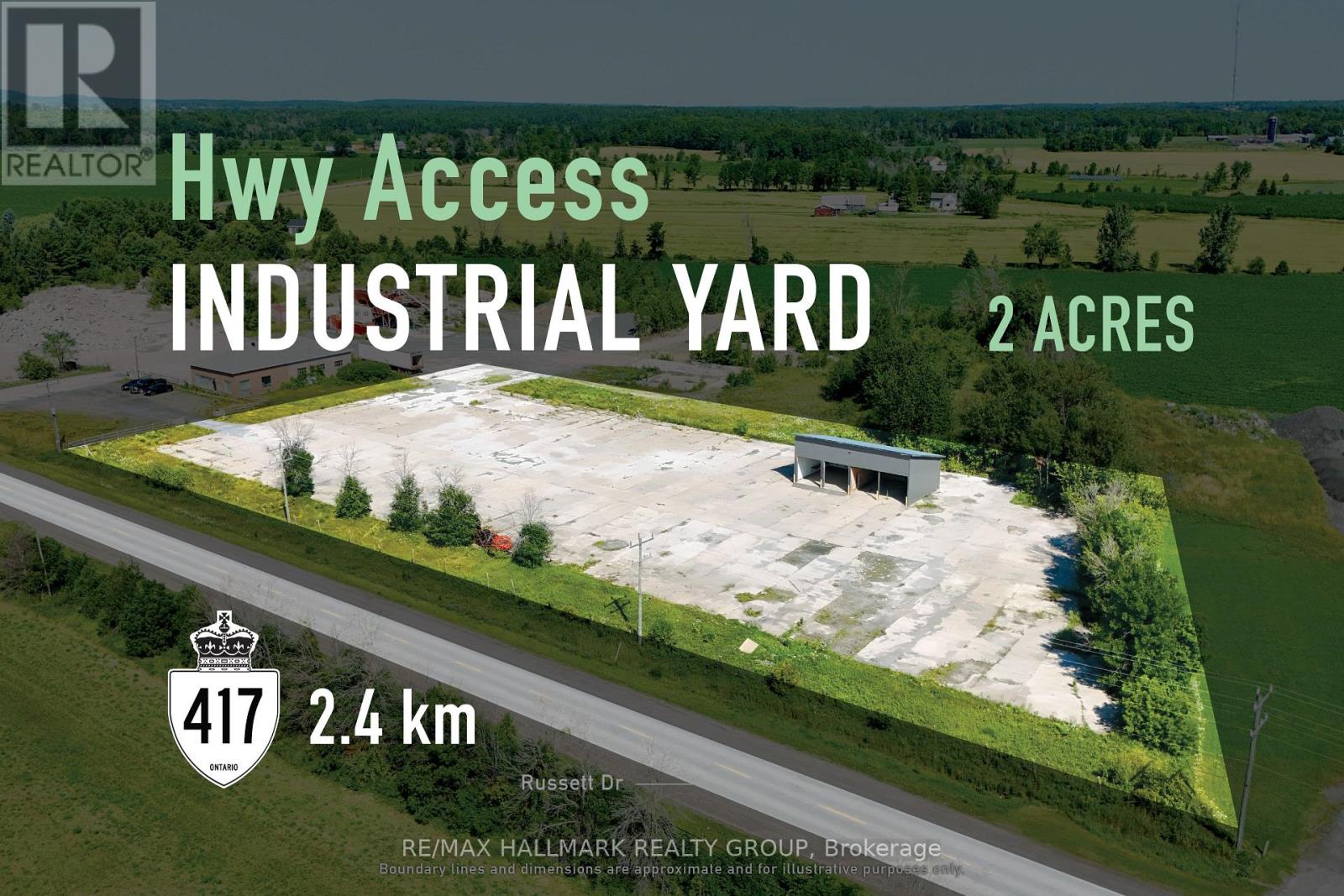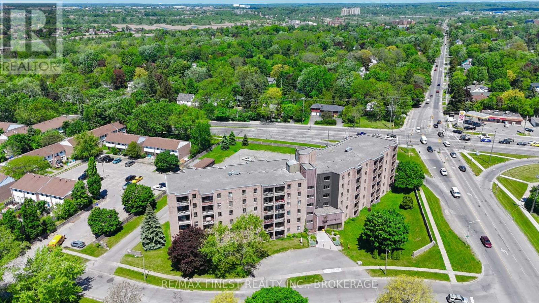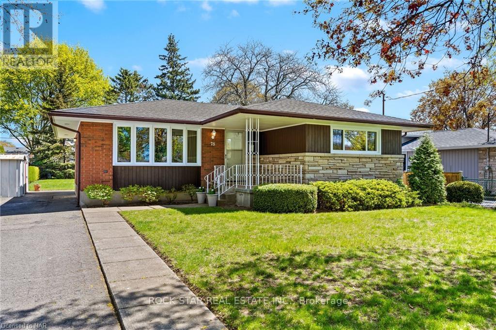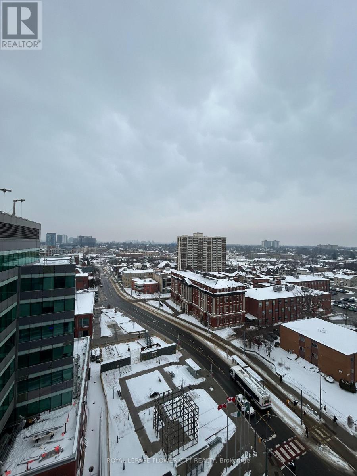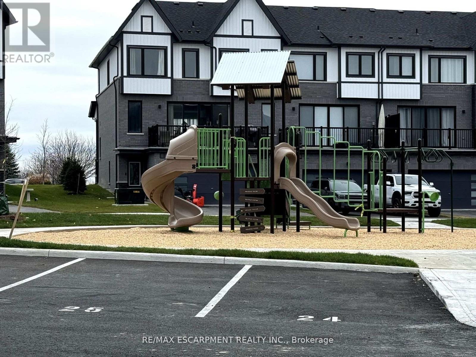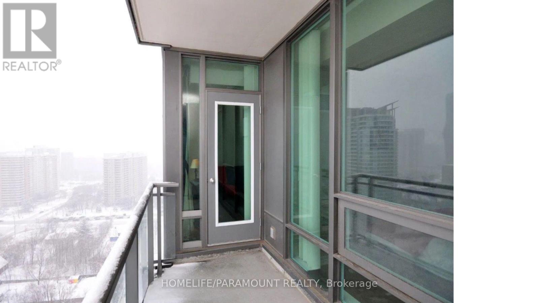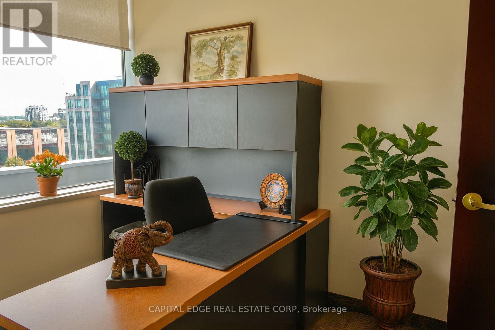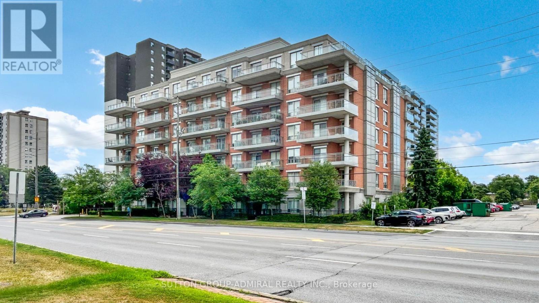449 Wellington St
Sault Ste. Marie, Ontario
Convenient location for this updated 3+2 bedroom home. New kitchen, bathroom, furnace, plumbing, light fixtures, flooring in basement updated electrical. Large living room with hardwood floors, dining room off kitchen with hardwood floors, kitchen has peninsula with dishwasher and hardwood floors. Basement has large bedrooms and roughed in kitchen. Attached garage is insulated and could be additional room with new man door. Makes good access for basement apartment. Fenced back yard. (id:47351)
449 Wellington St E
Sault Ste. Marie, Ontario
Completely updated 5 bedroom. Updated wiring has been inspected by the electrical authority, new plumbing, new kitchen, new bathroom, refinished hardwood floors, upgraded insulation with eco testing done. New bedrooms in basement with large bright windows, roughed in kitchen. Separate entrance in off the garage. Easily to finish into second unit or continue to rent by the room. Good Tenants willing to stay. (id:47351)
14 Dancing Waters Road
Brampton, Ontario
RAVINE + NO WALKWAY + LEGAL BASEMENT + FULLY UPGRADEDfinishes. With soaring ceilings, large windows, and refined details throughout, this home.Welcome to this beautifully updated ravine property, offering awith a spacious, organized walk-in closet and a spa-like ensuite featuring modern fixtures and5+2 bedroom, 4+1 bathroom home with a legal basement , located in the highly sought-after Bram West neighborhood. This stunning residence boasts over 3265 square feet of total living space above the grade. The expansive, open-concept floor plan is complemented by luxurious finishes throughout. The second floor includes a loft area and five generously sized bedrooms, each equipped with ample closet space. The main floor is adorned with hardwood flooring,while the bedrooms feature premium luxury laminate. The ground level includes a versatile den/offices pace and a dual-sided fireplace with elegant Spanish porcelain tiles. Step outside to thefinished, extra-deep wood deck, complete with a pergola and BBQ station-perfect for hosting joyful gatherings. The property also offers a large driveway with space for up to four cars and there is no sidewalk, providing additional privacy. Every aspect of the home has been meticulously updated, including the kitchen, bedrooms, and all bathrooms. The home is tastefully decorated, creating a welcoming atmosphere. The master suite is a true sanctuary,with a spacious, organized walk-in closet and a spa-like ensuite featuring modern fixtures and finishes. With soaring ceilings, large windows, and refined details throughout, this home strikes the perfect balance between style and comfort, ideal for both family living and entertaining. Its premium location provides easy access to schools, shopping, parks, and major highways. (id:47351)
9-165 Egan Avenue N
St. Marys, Ontario
Construction is complete on this Move-In Ready 2 Bed, 2 Bath Condo with a Deck! Get the keys to your brand-new life. This stunning 2-bedroom, 2-bathroom vacant land condo and is poised to become your perfect modern retreat.Step inside to discover a bright and spacious open-concept layout, featuring elegant vinyl plank flooring throughout the main level for a seamless and durable flow. The kitchen is well equipped with modern cabinetry, and ample quartz counter space.Retreat to two generously sized bedrooms, including a primary suite with its own ensuite bathroom, featuring double sinks. The un-finished basement is ready for your imagination.Stay comfortable year-round with central air conditioning. Step outside from the main living area onto your brand-new 10x12 pressure-treated deck the perfect private oasis for your morning coffee, summer barbecues, and relaxing evenings.Close to downtown and parks. (id:47351)
5305 Line 7 N
Oro-Medonte, Ontario
Welcome to this beautifully appointed custom built 3-bedroom bungalow set on over 1.5 acres of private, forested land where peace, privacy, and stunning natural beauty await. Surrounded by mature trees and offering breathtaking views in every season, this is your perfect escape just minutes from Mount St. Louis Moonstone Ski Hill and Highway 400. Step inside to discover a chef-inspired kitchen complete with a large island ideal for cooking, gathering, and entertaining. The open-concept design creates a warm, inviting atmosphere that flows effortlessly through the home. The fully finished basement adds incredible versatility, featuring a cozy gas fireplace, a stylish wet bar, and a walk-up separate entrance perfect for guests, in-laws, or income potential. Outside, enjoy the ultimate backyard experience with multiple gazebos for shaded lounging or outdoor dining, and a custom-built fire pit perfect for evening gatherings under the stars. Whether you're seeking a full-time residence or a year-round retreat, this property combines modern comfort with the tranquility of nature. With ski slopes, trails, and easy highway access just moments away, the lifestyle you've been dreaming of is finally within reach. Come fall in love this is more than a home, it's your sanctuary. (id:47351)
5561 Dorchester Road
Niagara Falls, Ontario
This classic 1920s home is solid, spacious, and full of character, offering a rare opportunity to enjoy generous living space in a well-located property. Featuring over 1,800 square feet of above-grade living area, the home offers five bedrooms, all situated on the upper level, along with two bathrooms and a flexible layout well suited for larger households. A large front porch provides a welcoming space to relax and unwind. Set on a generous fenced lot. Application requirements: recent credit report, references, letter of employment, and two recent pay stubs. Tenant is responsible for all utilities, hot water tank rental, and yard maintenance. Garage is not included. This home is ideally located just seconds from highway access and close to all the amenities along Lundy's Lane. (id:47351)
89 Winchester Terrace
Barrie, Ontario
Welcome to 89 Winchester Terrace, a charming family home perfectly situated in a vibrant and friendly neighborhood. This 3-bedroom, 3-bathroom residence offers comfort and versatility, with an unfinished basement ready for customization. The main floor features a convenient full bathroom, while upstairs youll find two more bathrooms to serve the three spacious bedrooms.The home includes a single-car garage and ample living space, making it ideal for growing families or entertaining guests.Nestled just steps away from Queensway Park, this location is perfect for outdoor activities, morning walks, or weekend family fun. Youll also enjoy easy access to local shops, schools, and amenities, ensuring everything you need is close to home.Combining practical living with a sought-after location, 89 Winchester Terrace is ready to welcome its next owner. Dont miss the chance to make this versatile property your own! (id:47351)
85 Robinson Street Unit# 602
Hamilton, Ontario
Prime investment and ideal urban retreat: This stylish 1-bedroom corner unit in the prestigious City Square is located in the heart of Hamilton’s sought-after Durand District. Enjoy abundant natural light from the bright, south-facing suite and modern, sustainable comfort with geothermal heating. Residents benefit from top-tier amenities including a spectacular rooftop terrace, professional-grade gym, and included underground parking. Its unparalleled walkability puts you moments from major hospitals, lush parks, and rapid transit. A turn-key asset for a savvy investor or a discerning young professional. (id:47351)
71 Covent Crescent
Aurora, Ontario
Detached 3 Bedroom And Double Car Garage House Located In A Friendly Neighbourhood. A Super Safe Neighborhood! Brand-new windows throughout the house, and a brand-new entrance door. Hardwood Floor. Big Eat-In Kitchen with walk-out to the backyard. Finished basement with a bedroom and three washrooms. Nice Backyard With potential. Perfect For Bbq And Family Gatherings! Plenty Of Parking Spaces. This 3-bedroom, 4 Bath Home is ready to move in. Easy Walk To Two Primary Schools, Shopping, Parks, Golf, Transit And Trails. Don't Miss Your Chance! Just Move In & Enjoy! (id:47351)
Unit C - 233 College Street
Toronto, Ontario
Fantastic Location with tons of foot traffic, in the heart of St George campus, on busy transit corridor. Your chance to buy a business in a great location with plenty of potential. Just over 700 square feet this space is newly finished and perfect for multiple retail uses. This exciting opportunity is located along busy 506 streetcar line, surrounded by UofT and plenty of pedestrian traffic. (id:47351)
171 Honiton Street
Toronto, Ontario
Absolutely beautiful Bathurst Manor bungalow situated on rare 60ft wide lot with spa like in-ground salt water pool! This meticulously designed, and custom renovated, 3+1 bedroom, 2+1 bathroom family home features a sun drenched open concept design highlighted by the gourmet kitchen offering custom cabinetry, porcelain tile floors, quartz counters and stainless steel appliances! The oversized centre island, with matching quartz counter, anchors the main floor and operates as a perfect casual dining spot or social hub when entertaining. The spacious living/dining room, which overlooks the kitchen, has been finished with new hardwood floors, pot lights and large windows offering views of the front and side gardens. The living room is the perfect place to relax and unwind while the large dining room will comfortably accommodate family gatherings. Continuing through the home you will find 3 generously sized bedrooms, all finished with matching hardwood floors, and a cleverly designed 5pc semi en suite bathroom with separated 2pc powder room! Pure genius! Looking for additional living space? Look no further than the fully finished lower level with open concept recreational room, additional (4th) bedroom, separate office/exercise room and new 3pc bathroom! Saving the best for last, imagine enjoying summer days in your very own salt water pool, with attached hot tub! The completely private and fully fenced backyard is an entertainer's paradise! Benefit from living in Bathurst Manor, one of Toronto's most coveted neighbourhoods, with elite access to highly ranked schools, parks, community centres, shopping, access to public transit and ideal proximity to highways. Private parking for up to 8 cars and attached single car garage. This property is the one you have been waiting for! (id:47351)
140 Brown Street
Port Dover, Ontario
Nestled on a quiet, dead-end street in the heart of beautiful Port Dover, This stone bungalow offers a blend of spacious living, thoughtful design, and unbeatable location. Built in 2003, this impressive home boasts over 3,083 square feet of total living space, providing room for families of all sizes to live, work, and relax in style. From the moment you arrive, the home’s curb appeal shines with its attractive landscaping, paved driveway with decorative concrete/aggregate border, and upgraded walkway and porch that lead to a welcoming front entrance. Step inside to a flowing floor plan featuring a spacious foyer, sunlit living room with walk-out to an upper balcony with retractable screens and with Lake Erie views, dining area and eat-in kitchen ideal for entertaining or casual family meals. A main-floor bedroom and 4- piece bath add flexibility and convenience. Downstairs, the lower level is equally impressive, offering a generous rec room, home office, luxurious master suite with walk-in closet and ensuite, one additional bedroom, another full bath, and a walk-out to the lower deck area— perfect for outdoor relaxation or hosting summer get-togethers. The oversized 27' x 30' heated garage offers ample room for vehicles and storage, completing the practical layout. You’re just minutes from the town’s beloved beaches, boutiques, and local eateries, including lakeside dining and quaint cafes. Whether you’re enjoying a stroll along the pier or a day at the beach, this community offers smalltown charm with big personality. Even better, you’re within easy driving distance to Hamilton, Brantford, and other nearby cities, making commuting a breeze while enjoying the tranquility of lake-town life. If you're seeking a spacious, beautifully maintained home in a location that truly has it all. Check out the virtual tour and book you showing today. (id:47351)
556 Marlee Avenue Unit# 412
Toronto, Ontario
The Dylan Condos presents sophisticated urban living in the vibrant heart of Midtown Toronto. This 1-bedroom + 1 den, 2-bath suite showcases high ceilings, floor-to-ceiling windows, and a bright open-concept layout filled with natural light. The contemporary kitchen is designed with sleek cabinetry, stainless steel appliances, and generous counter space-ideal for both cooking and entertaining. The spacious bedroom provides a serene retreat, complemented by in-suite laundry, One parking space, a locker included and dedicated bicycle parking. Residents enjoy exceptional amenities including a fitness centre, party room, visitor parking, and professional on-site management. Perfectly situated in one of Toronto's most connected neighbourhoods, you're just steps from Lawrence West Subway Station, Yorkdale Mall, Allen Road, and Highway 401.With shops, dining, parks, and schools nearby, this location offers the ultimate in comfort and convenience. (id:47351)
15 - 4300 Kalar Road
Niagara Falls, Ontario
Great North End condo with single attached garage. 2 bedrooms main floor and one down in finished basement. From the moment you enter this gem, bright and cheery open concept kitchen with breakfast bar, expanding living room and dining with gas fireplace. Spacious primary bedroom with 4pc ensuite bath and wall of closets. 2nd main floor bedroom currently used as den/office. Great walk up loft overlooking main floor (vaulted ceiling) perfect space to relax with a good book. Additional main floor 3pc bath with M.F. laundry hookups. Basement well finished with large recreation room, 3rd bedroom and 3 pc bath, perfect space for visiting family or friends. Large "L" shaped utility room (currently washer/dryer set up). Extra's included central vac, concrete patio off living room. Garage door opener, small quiet complex. Close to shopping, quick highway access, bus route, walking trails and green space. Time to enjoy the freedom of condo living, let someone else do all the maintenance while you enjoy your hobbies, travel etc. Call now for your private viewing. (id:47351)
67 - 1625 Purser Street
London East, Ontario
Are you looking to rent a spacious and functional property in desirable North London? If so, this is the one for you! This beautiful townhome has 3 bedrooms, 2.5 bathrooms and is ready for the next family to enjoy. The main floor features a good sized living room with hardwood floors and lots of natural lighting, a spacious kitchen and a dinette with direct access to the private wooden back deck. The main floor also features stainless steel appliances, a two piece bathroom and a pantry just off of the kitchen. The upstairs features 3 bedrooms and a large three piece bathroom with generous counter space. The primary bedroom features hardwood floors, a large closet and a grand window with more natural lighting. The lower level features another large living room, an additional three piece bathroom and a laundry room with extra storage space. Located in a desirable family neighbourhood that is just a short drive away from Masonville mall, University of Western Ontario, Fanshawe Conservation Area and more. (id:47351)
482 Russett Drive
Mcnab/braeside, Ontario
FOR LEASE: Located at 482 Russett Dr in Arnprior's industrial corridor, this 2-acre light industrial parcel offers a mostly concrete yard, partial frontage fencing, and a 4-bay open garage structure (10ft x20ft bays, 10ft clear height). Hydro is available. Suited for outdoor storage, fleet parking, or contractor use. Immediate possession. Minutes from the Hwy417/17 junction with direct access to Ottawa and the Upper Ottawa Valley. Gross lease; utilities and ground maintenance are the tenants responsibility. (id:47351)
482 Russett Drive
Mcnab/braeside, Ontario
FOR LEASE: Located at 482 Russett Dr in Arnprior's industrial corridor, this 2-acre light industrial parcel offers a mostly concrete yard, partial frontage fencing, and a 4-bay open garage structure (10ft x20ft bays, 10ft clear height). Hydro is available. Suited for outdoor storage, fleet parking, or contractor use. Immediate possession. Minutes from the Hwy417/17 junction with direct access to Ottawa and the Upper Ottawa Valley. Gross lease; utilities and ground maintenance are the tenants responsibility. (id:47351)
602 - 17 Eldon Hall Place
Kingston, Ontario
Central Location!! This Quiet, TOP FLOOR 2 bedroom condo with No Neighbours Above, North West facing balcony is ideally located on the main transit route just a few minutes from Downtown Kingston, Queen's University, St. Lawrence College, Lake Ontario Park and all west end amenities and features 2 spacious bedrooms, a 4pc bathroom with New Vanity, a white kitchen with New Fridge, New Stove, an open concept dining area leading into a large living room with patio door access to a beautiful balcony to enjoy the summer breeze and beautiful year-round sunsets. Laundry on each floor! Don't Miss Out! (id:47351)
Lower - 78 Leaside Drive
St. Catharines, Ontario
Brand New, Never Lived In Legal 2 bedroom Lower Unit located in a preferred North End neighbourhood on a quiet, tree-lined street. This newly constructed lower unit provides modern finishes and a clean, contemporary living space. Convenient access to public transit with bus stops just one block away. Enjoy an active lifestyle with walking and biking trails only km to the Welland Canal Parkway, 3 km to Malcolmson ECO Park, and 4 km to Sunset Beach on Lake Ontario. Quick access to Niagara-on-the-Lake and surrounding wine country. Close proximity to shopping and daily amenities within 2 km, including grocery stores, Shoppers Drug Mart, Walmart, Canadian Tire, banks, and more. Located in an excellent, established neighbourhood ideal for tenants seeking brand-new living in a mature community. (id:47351)
1211 - 85 Duke Street
Kitchener, Ontario
Beautiful One Bedroom Plus Den Condo In Downtown Kitchener, Open Concept Design, Exceptional Layout, Stunning Kitchen With S/S Appliances, Centre Island & Granite Countertops. W/0 To super big Balcony, Walking Distance To City Centre Lrt Station, Victoria Park, City Hall, The King St Corridor W/Restaurants, Shops, Kitchener Market, Via Rail, Express Lane To University Campus At Door Step. Comes with 1 Parking & 1 Locker. New Immigrants and students are welcome. (id:47351)
802 - 160 Densmore Road
Cobourg, Ontario
Beautiful Unit. Bungalow Style (all on one floor). Facing park. Featuring 2 Bed & 2 Bath & 1 Exclusive Parking. Close to all amenities, beach & parks. (id:47351)
1008 - 3525 Kariya Drive
Mississauga, Ontario
Welcome to Unit 1008 at 3525 Kariya Drive, in the heart of vibrant Mississauga! This stunning 2-bedroom plus den, 2 full bathroom condo offers an open-concept layout designed for modern urban living. Expansive windows fill every room with natural light, highlighting a spacious kitchen with granite countertops and stainless steel appliances, perfect for cooking and entertaining. The split-bedroom layout provides privacy, while the master bedroom features a luxurious ensuite and walk-in closet. The versatile den is ideal for a home office or study area. Residents enjoy an array of luxury building amenities, including a fitness center, indoor pool, sauna, party and game rooms, library, media room, guest suites, and 24/7 concierge and security. One dedicated parking spot and an owned locker are included for convenience. Situated just a short walk from Square One Shopping Centre, restaurants, parks, schools, and public transit, with easy access to major highways and steps from the upcoming Hurontario LRT, this unit offers unparalleled accessibility and lifestyle. Perfect for professionals, small families, or tenants seeking style, comfort, and convenience in a well-managed building with a strong community feel. Don't miss this exceptional opportunity to experience urban living at its finest in one of Mississauga's most sought-after condo communities! (id:47351)
515c - 3601 Highway 7 Road E
Markham, Ontario
Fully Furnished Professional Interior Office Within Shared Executive Space! Located In Prestigious Fully Furnished Professional Interior Office Within Shared Executive Space! Located In Prestigious Downtown Markham. This Office Has High End Luxury Details And Sound Proofing. Spacious Unit W/Large Windows. Suitable For Various Professional Uses. Potential For 2 Employees. Features A Shared Waiting Area, Fully Equipped Kitchenette, Storage Cabinets & More! Two Level Underground Parking With Free Parking For Tenants & Clients. Fully Renovated And Furnished Turn Key Office Space. Impress Your Clients With This High End Professional Facility! Class "A" Markham Building With Easy Access To 407/404/Viva. Close To Shops, Restaurants & Many Professional Offices. **EXTRAS** Rent Includes Free Wi-Fi Internet, AC/ Heating/Water/Electricity. Office Is Furnished With Desk, Office Chair, Upper/Lower Cabinets & Extra Chairs. Includes Heated Underground Parking, Private Lock On Office Door & Security System On Suite. (id:47351)
505 - 777 Steeles Avenue
Toronto, Ontario
Luxury 1+Den in Prime Uptown Toronto. Experience sophisticated city living in this bright and spacious suite featuring 9' ceilings, floor-to-ceiling windows, and a functional open-concept layout. The den can easily serve as a second bedroom or home office. Enjoy a large private balcony, granite countertops. Located in a quiet boutique building surrounded by Uptown Toronto's most vibrant neighborhoods- minutes to York University, Finch & Downsview Subway, transit at your door step, Major grocery stores, Shoppers, Banks shopping, cafés, restaurants, and top-rated schools.... You are very close to all amenities.. truly a place that shows to perfection! (id:47351)
