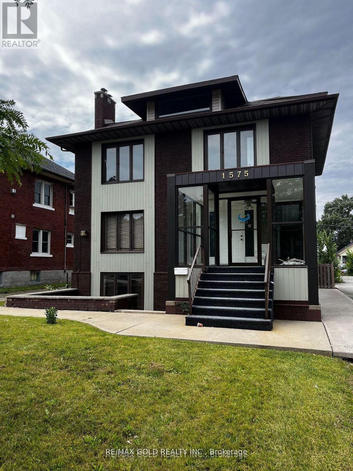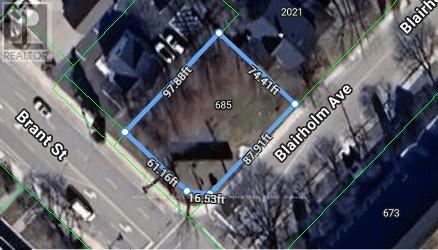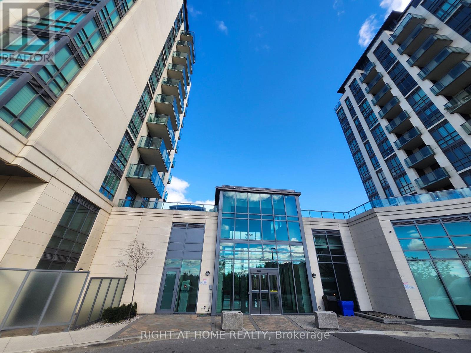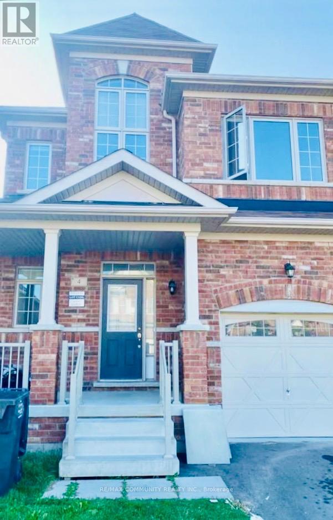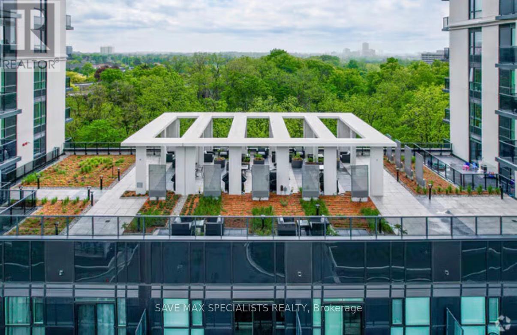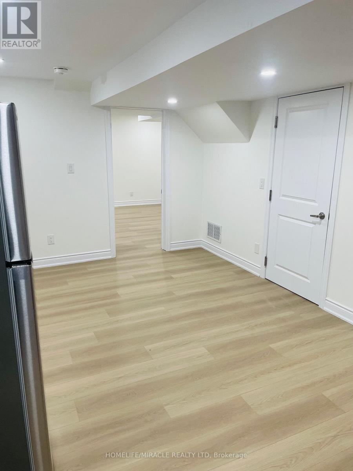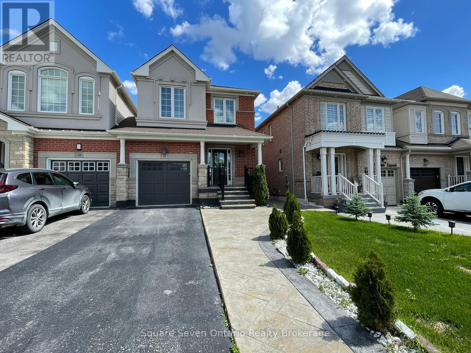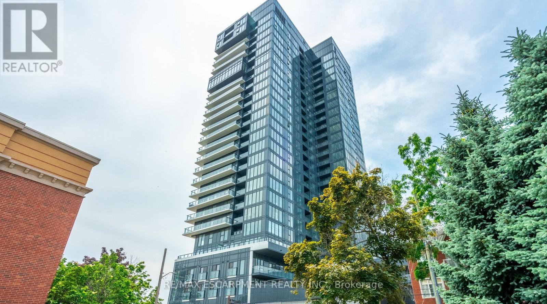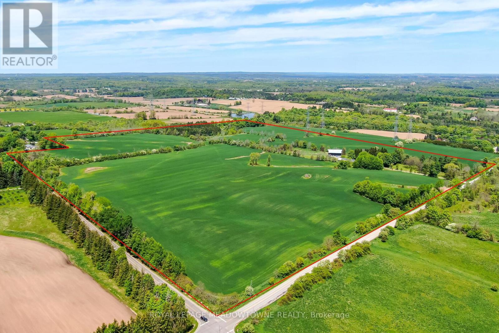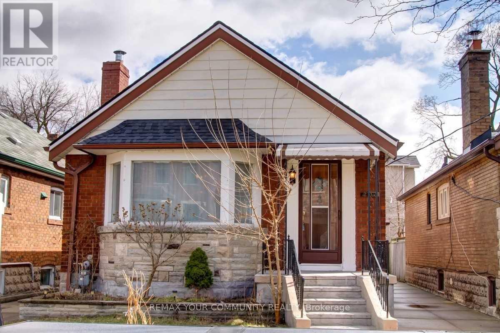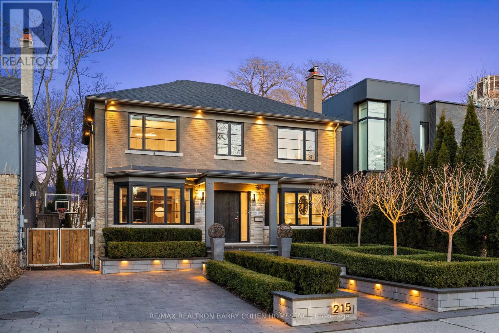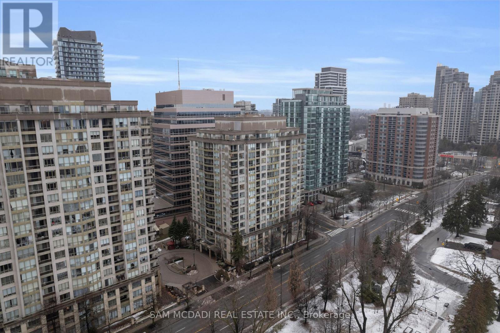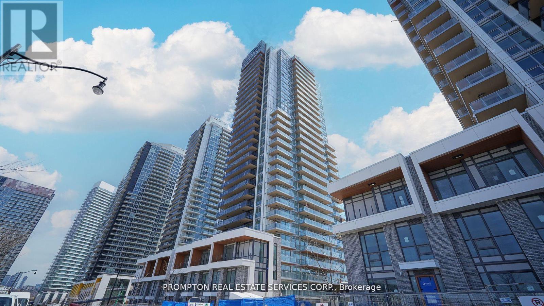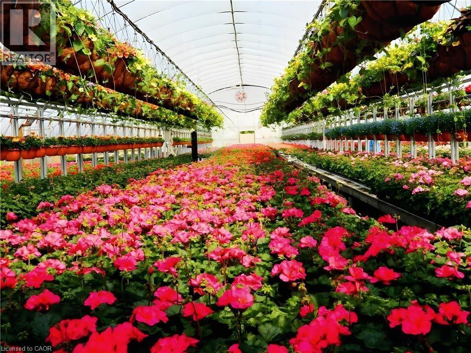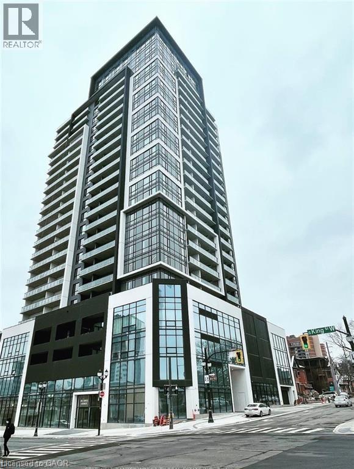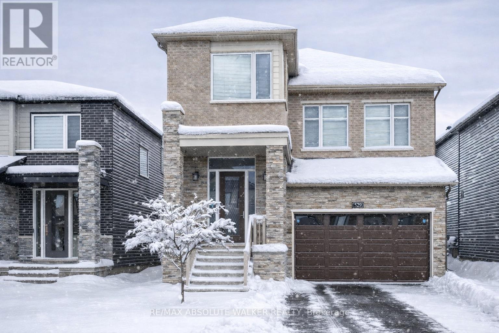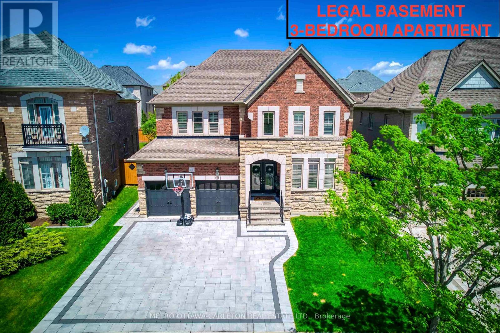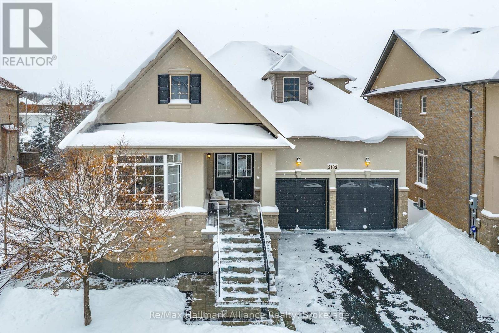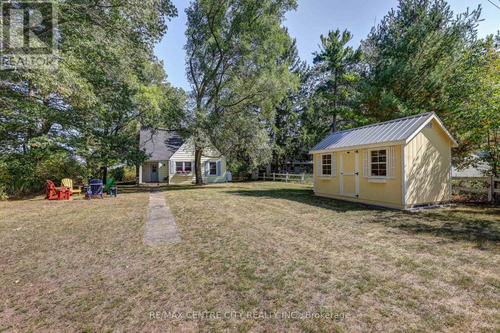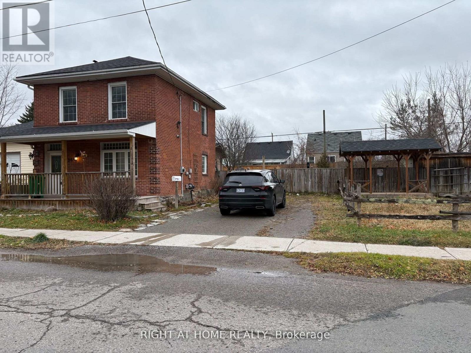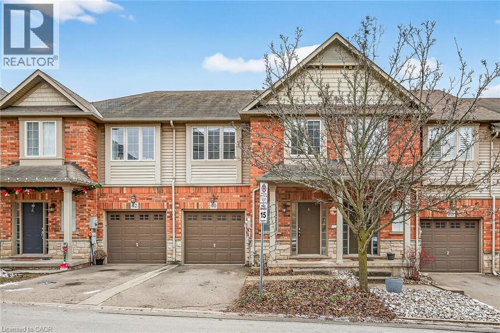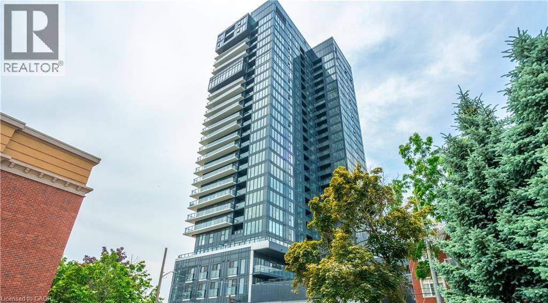1575 Ouellette Avenue N
Windsor, Ontario
Welcome to 1575 Ouellette Avenue, a rare find in the heart of Windsor! This incredible 3-unitresidential complex offers the perfect blend of location, style, and functionality. Unbeatable downtown location, steps away from Windsor's vibrant riverfront, restaurants, shops, and entertainment. Stunning architectural design with modern amenities and sleek finishes, freshly renovated to perfection. Spacious rooms, abundant natural light, and impressive city views. Perfect for professionals, students, and families seeking convenience and lifestyle, with a diverse range of potential. Zoned for commercial as well, unlocking endless possibilities for investors and entrepreneurs. Boasting maximum tenancy, generating exceptional rental income. The driveway into backyard provides ample space for parking, storage, or future developments. Don't miss this exceptional opportunity to own a piece of Windsor's revitalized core, in one of the hottest locations on the market! (id:47351)
685 Brant Street
Burlington, Ontario
Seize the chance to own a prime corner lot located on one of Burlington's busiest streets! This highly visible property is surrounded by schools and major businesses, offering incredible potential. Possibility to build 4,000 sq. ft. two-storey commercial building with outstanding street exposure and 14 parking spaces, or explore the possibility of developing townhomes. The options are endless! Property is being sold "as-is," and no survey is available. (id:47351)
109 - 65 Yorkland Boulevard
Brampton, Ontario
You name it and this Unit has it! Feels More Like A Townhome Than A Condo. Welcome to Cocoon Condos. From Soaring 20 foot Ceilings to a Private Patio with a Beautiful view. A Bright & Open Concept Loft Unit drenched with Natural Sunlight! High Ceilings with a Geo-Thermal Floor On The Main Floor lowering annual energy costs. A Gorgeous Kitchen That Comes with Quartz Counter tops & Backsplash, Stainless Steel Appliances & Upgraded Kitchen Cabinets. 3 large Bedrooms with built in closet space for ample storage and ensuite washrooms. Elegant floating vanities and LED mirror cabinets. A large Den with custom fitted cabinetry can be used as a media room or home office. A Stunning Glass Railing and Hardwood Staircase. Recently renovated and freshly painted throughout. New flooring and Potlights throughout for a warm contemporary feel. Don't miss this opportunity to live in a condo that feels more like a house. Private backyard space with Patio that comes with a bbq gas line Hookup and overlooks The Serene Nature of Clairville Conservation Area. Laundry in Unit, 2 Parking Spots and a Locker Included. Zebra Blinds Throughout the Unit and much more! Conveniently located Close to Highways, Plazas, Schools and more. Minutes away from Hwy 427 & 15 Mins To Pearson International Airport! Discover the rare balance of modern luxury and natural tranquility right at doorstep. This is your oasis, this is your Cocoon! (id:47351)
4 Zenida Road
Brampton, Ontario
Beautifully maintained 3-year-old semi-detached home located in the highly sought-after Northwest Brampton community. This spacious 2-storey residence features 3 generous bedrooms, 3 bathrooms, and a functional layout with separate living, dining, and family rooms--ideal for comfortable family living. The bright kitchen includes a breakfast area and offers ample space for everyday use. Convenient interior access to the attached garage and parking for two vehicles (garage + driveway). Situated close to parks, schools, public transit, Mount Pleasant GO Station, shopping, and major highways. A fantastic opportunity to lease a modern home in a prime, family-friendly neighbourhood. (id:47351)
1405 - 204 Burnhamthorpe Road E
Mississauga, Ontario
Welcome to this beautiful Unit! You can be the first to experience this Brand New luxurious1 bedroom plus 1 Den, 1 bathroom, 1 Car Parking, 1 Locker Brand New Condo with a balcony Front Beautiful view that walk out from the living room with an excellent view of the square one area. Features an open concept layout, modern kitchen with quartz transportation, and all the conveniences of modern life. The unit features 9' ceilings throughout, laminate flooring throughout, a kitchen with stainless steel appliances and quartz countertop, and bedroom with blackout blinds for added comfort. Enjoy the convenience of ensuite laundry, a storage locker and parking. Conveniently located near HWY 402, 401 , QEW ,public transit and square one. Enjoy building amenities : Gym, Party Room , Bike Storage ,Lounge , Media room , Pool , Outdoor terrace etc Keystones Amenities, when completed, will include state-of-the-art fitness equipment, a complete yoga studio, pet wash area, party room, guest suites, ample visitor parking, kids play area, media room, party room, outdoor terrace (id:47351)
Bsmt - 1-2341 Canonridge Circle
Oakville, Ontario
Newly built legal basement apartment in a prime, quiet Oakville location. Offers 2 bedrooms, 2 full baths, living & family rooms, full kitchen with wet bar, 2 fridges & 1 stove. 4 large windows incl. 2 egress for natural light. 2 driveway parking. Ideal for two small families or one larger family. Features SS appliances, quartz countertops, standing showers & modern vanities. Tenant to pay utilities and tenant insurance. (id:47351)
10457 Darkwood Road
Milton, Ontario
An exceptional opportunity to own luxury acreage offering multi-generational living and a spa-like lifestyle surrounded by nature - gently priced for outstanding value. Set on approximately 5 acres, this beautifully upgraded raised bungalow offers two self-contained living spaces with separate private entrances, interior access, and separate septic systems. Ideal for extended family living or flexible use. The walk-out basement provides excellent natural light and functionality. Features include a chef-inspired kitchen with premium appliances, high-end finishes, and spacious living areas opening to a wraparound balcony with stunning views of mature trees, a flowing stream, and a natural pond. Enjoy resort-style outdoor living with a heated saltwater pool, landscaped grounds, and a fully serviced cabin with hydro and internet - ideal for guests, studio, or workspace. A separate 4-car garage with upper loft offers future potential to finish for office, gym, or hobby use (buyer to verify permitted use).Energy-efficient property with high-efficiency heating systems for both living areas, plus separate heat pumps for the pool and cabin, helping reduce operating costs. A rare opportunity combining privacy, lifestyle, and value. Property is eligible for the Managed Forest Tax Incentive Program (MFTIP). Just 10 minutes to the 401, 7 minutes to highway 6, and 35 minutes to Pearson Airport. (id:47351)
( Lower Level ) - 16 Napoleon Crescent
Brampton, Ontario
Huge, Basement Apartment in a Prime Location - Ideal for A+++ Tenants. Spacious and brand new basement apartment located on a large premium lot in the highly sought after Brampton East area. Features 1 large bedroom and 1 newly built washroom along with an oversized layout throughout. Enjoy a large tiled kitchen with ample cabinetry and a pantry, offering plenty of storage space. Situated in a a high demand neighbourhood, just steps from schools and places of worship, making it an excellent choice for quality tenants. (id:47351)
309 - 370 Martha Street
Burlington, Ontario
Bright 2-bed, 2-bath condo with direct Lake Ontario views, 928 sq ft of living space, a Juliette balcony, and floor-to-ceiling windows. Enjoy an upgraded kitchen with Whirlpool appliances, porcelain countertops, backsplash, and kitchen island. In-suite laundry and window coverings installed throughout. The primary bedroom features lake views, double closets, and a 4-piece ensuite, while the second bedroom includes double closets and a separate 4-piece bathroom. This unit also includes one underground parking spot and one locker. Over $40,000 in Upgrades. Building amenities include gym, party room, rooftop patio, outdoor pool, and 24-hour concierge. Walk to lake, restaurants, and shops. Move in and enjoy! (id:47351)
10319 15 Side Road
Halton Hills, Ontario
Picture perfect setting on 84+ beautiful acres in the heart of Halton Hills Country! Fabulous tree-lined drive and professionally landscaped gardens welcome you to this gorgeous century home in mint condition and completely updated with lovely country views from every window, spectacular stone studio with tons of charm and incredible barn plus a 5-bay driveshed. Versatile living space. The stone house can be used for an office, teenagers getaway, inlaw suite and so much more. Stunning open concept kitchen with quartz counters, breakfast bar, stainless steel appliances open to a sitting room with gas stove, formal living room w/cozy wood burning fireplace (with WETT compliance certificate), pretty dining room, primary suite with walk-in closet and luxurious ensuite, spacious three-season room boasting country views and tons of storage in the basement. The formal living room could work as a main floor bedroom ideal for an elderly family member making it a three bedroom home. Heated floors at entrance, hardwood flooring, main floor laundry, updated plumbing and electrical, skylights, pot lighting, wainscotting & more. Tastefully designed keeping all the charming character but with modern conveniences. Forced air gas heating - a rare find in the country! Also includes solar panels. Approx 65 acres farmed. Prime location centrally located close to Georgetown, Milton and Acton and minutes to the 401 & the GO. It's the perfect country package! (id:47351)
Main Floor - 203 Woodycrest Avenue
Toronto, Ontario
Right In The Heart Of East York! This Lovely Bright 2 Bedroom Bungalow Is On One Of The Most Sought-After Streets In East York. Close To The Newly Renovated Michael Garron Hospital, Schools, Parks, The Don River Valley Trails, Mins Away From Pape Subway. Steps To A Great Modern Library, Tennis Courts And Lawn Bowling. Main Floor Only Basement Is NOT Included, Tenant To Pay 2/3 Cost Of Utilities, Rental Application + Job Letter + Credit Report Required. (id:47351)
215 Lonsmount Drive
Toronto, Ontario
Contemporary Residence Nestled On A Private Lush Ravine Setting. Spectacular Residence Which Redefines Modern Living. Every Detail Crafted For Comfort, Style, And Function. This Stunning Home Offers The Perfect Blend Of Space And Sophistication. Heated Driveway. Architectural Oversized Slab Entry Door. Professionally Landscaped To The Tens. Entertainer's Paradise. Premium Finishes And Seamless Flow Throughout. High-End Living. Chocolate Brown Gourmet Kitchen, Breakfast Bar Overlooking Family Room, Spa-Inspired Bathrooms, And Cozy Media Retreat. Outstanding Custom Outdoor Kitchen, Expansive Patio, Black Bottom Pool, Glass Railings Overlooking Ravine, Dramatic Exterior Lighting, Tree-Lined Emerald Cedar Hedges, And Sports Court. Resort Style Outdoor Living And And Recreation. Just Steps To Renowned Private And Public Schools, Shops, And Eateries. (id:47351)
811 - 260 Doris Avenue
Toronto, Ontario
Welcome to Unit 811 at 260 Doris Avenue, a modern and beautifully updated 1-bedroom, 1-bathroom condo located in Toronto's highly sought-after Willowdale East neighbourhood. Just steps from the vibrant intersection of Yonge Street and Finch Avenue and within walking distance to Finch TTC Subway Station, this home offers exceptional convenience and connectivity. The unit features a bright and functional open-concept layout with a modern kitchen overlooking the dining and living area. Throughout the suite, you'll find waterproof luxury vinyl plank flooring complemented by elegant fluted wood trim details. The beautiful kitchen is equipped with stainless steel appliances, backsplash, ample cabinetry, breakfast bar, and double sink. Both the living room and bedroom provide direct access to the balcony, filling the space with natural light. The bedroom can accommodate a king-sized bed and a full furniture setup. Additional highlights include a 4-piece bathroom, in-suite laundry, one underground parking space, and one locker for added storage. Maintenance fees include all utilities, offering excellent value and peace of mind. Residents enjoy an impressive selection of building amenities, including a gym, sauna, party room, meeting room, rec room, guest suites, and visitor parking. Added security services include concierge, on-site security guard, and a monitored security system. Surrounded by a diverse dining scene, major grocery stores such as Metro and specialty markets, parks, green spaces, community centres, and athletic facilities, this location truly has it all. Minutes from Finch TTC Subway Station, the area also offers extensive bus connections, including GO Transit and York Region Transit. This home is an ideal opportunity for professionals, first-time buyers, or investors seeking comfort, convenience, and lifestyle in one complete package. (id:47351)
1906 - 27 Mcmahon Drive
Toronto, Ontario
Welcome to The Luxury Living In Concord Park Place - Saisons by Concord. Spacious 2 Bedroom 2 Baths Corner Unit. 755Sqft Interior + 138Sqft Of Balcony With 138sf Balcony Equipped With Composite Wood & Decking With Radiant Ceiling Heater. Features 9-Ft Ceiling, Floor To Ceiling Windows, Open Concept Design With NO Wasted Space. Walking Distance to Newly Community Centre And Park. Steps To 2 Subway Stations Bessarion & Leslie. Mins To Hwy 401/ 404, Go Train Stations, Bayview Village & Fairview Mall. With 80,000Sqft Of Amenities: Tennis/ Basketball Crt/ Swimming Pool/ Sauna/ Whirlpool/ Hot Stone Loungers/ BBQ/ Bowling/ Fitness Studio/ Yoga Studio/ Golf Simulator Room/ Children Playroom/ Formal Ballroom And Touchless Car Wash...etc. (id:47351)
1101 Derry Road
Milton, Ontario
Are you searching for a ready-to-go farm operation just minutes from the GTA? Your search ends here! This exceptional 23.5-acre property in the prestigious town of Milton offers fertile sandy loam soil, 2 acres of meticulously maintained greenhouses, a charming 4-bedroom home, and a serene deep pond. With nearly six decades of family stewardship, this rare gem is primed for immediate flower, vegetable, orchard, or even special crop cultivation, with plenty of room to expand on its flat, open landscape. Key features include two gas boilers, a loading dock, spacious barns, and all necessary farm equipment and tools, along with a natural gas connection. Enjoy the strategic advantage of 751 feet of frontage along Business Highway 7 and proximity to major highways, ensuring seamless access to millions of potential customers. With urban growth and expansion on the horizon, this prime land is poised for significant appreciation. The current owner, with decades of experience and goodwill, is ready to guide you and help ensure the continued success of this thriving agricultural haven. Please note: This property is for sale only. However, if you wish to operate the farm business, the seller is willing to provide support to get you started. Don’t miss out on this rare opportunity—act now and unlock the full potential of this extraordinary property! (id:47351)
15 Queen Street S Unit# 702
Hamilton, Ontario
Welcome Home - Platinum Condos. This condo building is in the heart of downtown Hamilton. It is the perfect location with easy access to trendy restaurants, parks, transit , highways, Art Galery, McMaster University and so much more. This luxury condo has 2 bedrooms and offers stylish living with 9’ ceilings, Chic Decor Design, open concept space and a balcony to enjoy outdoor space. Warm luxury plank flooring throughout the well designed space, large closets and in suite laundry as well as a 3 piece bathroom with walk in shower and a 4 piece ensuite. Make the one of the bedrooms into a fabulous home office space. The large balcony has beautiful city and escarpment views and large windows in living and kitchen area with open concept style living. As part of living in this beautiful space you will also have access to Locker, Podium Level Retail. Family/ Party Room With Bbq , Gym And Outdoor Yoga Terrace Located On The 5th Floor Step into your best life and contact us today to view. This unit is available now for $2,300 + hydro, gas & water. Parking $100.00 per month (id:47351)
207 Forks Road
Welland, Ontario
Bridge & Quarry Ltd is back in Dain City, bringing beautifully crafted bungalows that check all the boxes for discerning buyers. (Virtually Staged to see potential with furniture placement). $80,0000 basement finishing done for only $40,000 bonus on firm deal before Feb 28th, 2026!!! As specialists in catering to empty nesters, they're truly excited to unveil homes that impress from the very first step. This exquisite 2-bedroom bungalow features engineered hardwood flooring throughout, soaring 9-foot ceilings on the main floor, and elegant 10-foot tray ceilings in the living room and master bedroom. With stunning quartz countertops in the kitchen, on the island, and in both bathrooms, this luxurious residence shines brightly! The spacious master bedroom boasts a large walk-in closet and a fabulous 5-piece ensuite with a double vanity, walk-in shower, and relaxing soaker tub. The gorgeous gas fireplace, adorned with shiplap carpentry and custom cabinets, is ready for you to personalize with your choice of floating shelves. The modern design offers a fantastic in-law suite opportunity in the basement, with shared access to the mudroom and laundry, making it perfect for additional income if desired. Best of all, the property features a remarkable lot over 200 feet deep, complemented by a charming backyard that is partially fenced and flanked by a serene ravine, providing a peaceful retreat in nature. Ample parking is available, with space for four cars in the driveway and two more in the double car garage. Bridge & Quarry Ltd. aims to exceed expectations, and the listing agent is eager to arrange a personal tour alongside your agent! Exciting possibilities await! (id:47351)
529 Anchor Circle
Ottawa, Ontario
Step into luxury and comfort in this expansive 2023-built home, thoughtfully designed with a large, functional layout ideal for modern family living. The main level welcomes you with a spacious living room featuring a cozy gas fireplace, while the kitchen boasts ample cabinetry, upgraded Level Three countertops, and overlooks the eating area with direct access to the fully fenced backyardperfect for entertaining or unwinding outdoors.Upstairs, the impressive great room features a second gas fireplace with a full stone wall, creating a warm and inviting atmosphere. The primary suite offers a peaceful retreat, complete with a walk-in closet and a double-sink ensuite bathroom. Three additional generous bedrooms and a full bathroom provide ample space for the whole family.This home is packed with premium upgrades, including top-tier LG appliances (some never used), pot lights, cabinet lighting, extra exterior and laundry room lighting, and custom blinds from European Glass. The fully finished basement includes a full bathroom with tub and a finished, drywalled laundry room. Comfort-enhancing features include air conditioning, an air exchange unit, and a humidifier. Added extras like a decorative front door and window covers, Bell alarm system, Ring cameras, a large stained rear deck, and a $12K hybrid no-maintenance fence with a gate lock elevate this home's value. With turnkey luxury, style, and space, this home truly has it all. (id:47351)
13 Franmar Road
Brampton, Ontario
Exceptional value in the Estates of Credit Ridge. One-of-a-kind designer 5-bedroom home with an additional 3-bedroom legal basement apartment and approx. 5,300 sq/ft of total finished living space. Over $350,000 spent on upgrades throughout. The main home features 5 large bedrooms, a bright and functional layout, 9-ft ceilings, hardwood floors, pot lights, smooth ceilings, and quality trim work. The upgraded kitchen includes custom cabinetry, quartz counters, built-in appliances, and a 36" gas stove. The registered basement apartment has a private covered entrance, 3 bedrooms, and is ideal for rental income or multi-generational living.Situated on a premium pie-shaped lot with mature trees for privacy. The backyard is fully landscaped with interlock, a large deck, gazebo with hot tub, and space to entertain. 3-car driveway. Major upgrades include 200-amp panel, EV charger, upgraded A/C, skylight, security system, custom storage, and garage organizers. High-end lighting and window coverings included. Located on a quiet street in one of Brampton's most sought-after neighbourhoods. Move-in ready. Rare opportunity. Incredible value for the size, upgrades, and legal apartment. (id:47351)
3103 Richview Boulevard
Oakville, Ontario
Welcome to 3103 Richview Blvd, a beautifully maintained Monach Homes bungaloft offering approximately 2,300 Sq Ft of thoughtfully designed living space, nestled in the heart of Bronte Creek. Offering 3 bedrooms and 3 bathrooms, this home is ideal for those seeking a low-maintenance lifestyle in a quiet, family-friendly setting. The main floor features hardwood throughout the principal living spaces and an open-concept family room highlighted by soaring 18" windows that fill the home with natural light. The spacious main-floor primary bedroom includes a 4-piece ensuite, while a second main-floor bedroom-currently used as a home office-adds flexibility for today's lifestyle. Upstairs, the additional bedroom provides privacy for family or guests. All bedrooms feature new broadloom and the home has been recently painted, offering a fresh, move-in-ready feel. Step outside to enjoy a thoughtfully updated exterior with new paving and patio stones extending from the backyard to the front entrance and stairs. The backyard is designed for easy enjoyment, featuring a heated saltwater composite fiberglass pool with a new speed pump installed in 2021-perfect for relaxing or entertaining. Backing onto St. Mary Catholic Elementary School and surrounded by the natural beauty of Fourteen Mile Creek, this home is also just minutes to Bronte Creek Provincial Park, offering unparalleled access to trails, green space, and outdoor recreation. A rare opportunity to enjoy comfort, convenience, and nature in one of Oakville's most sought-after neighbourhoods. (id:47351)
17374 Lakeshore Road
Chatham-Kent, Ontario
Stunning year round or seasonal cottage on the lake side in desirable Rondeau Park with access to the beach from your backyard. Experience the peace and privacy with Carolinian forest and trails across the street. 11 Km of beach throughout the park. 3 bedrooms plus a den with bunk beds and 2 full bathrooms. Many improvements over the past 5 years including a spacious updated kitchen with stainless steel appliances, 2 bathrooms, refinished hardwood floors on the main floor, the 2nd floor offers a combo washer/dryer unit in the bathroom, new vinyl plank flooring, drywall, lighting, paint etc. New roof shingles, eaves, soffit's fascia, downspouts, and 2 ductless split units for heating and cooling. The propane fireplace on the main floor offers additional heating if needed. A great floor plan with a sunroom addition on the back featuring a dining area and sitting room. 2 year old water treatment system. The land lease fee is $2,587.30 for this year. Land lease has been extended to 2038. (id:47351)
266 Euclid Avenue
Peterborough, Ontario
Located on a Double Sized Lot in the Sought After Ashburnham Area, This Gorgeous Brick Century Home May Be What You've Been Looking For! Main Level Features High Ceilings in a Large Separate Living Room, Family Sized Eat In Kitchen Plus Family Room with Convenient Ensuite Powder Room, Laundry Room and Walk Out to Fenced Rear Yard! Originally Three Bedrooms, Converted to Two Bedrooms to Enlarge Primary on the Upper Level with Four Piece Bath. Full Unfinished Basement is Yours for Storage if Required! (id:47351)
40 Myers Lane
Ancaster, Ontario
Well-maintained town home featuring a renovated staircase with new treads, risers, and spindles(2025) leading to the bedroom level. The home has been freshly painted throughout and offers 3/4-inch engineered hardwood flooring(2025) in all three bedrooms and the upper-level hallway. Sliding glass door off the main floor kitchen opens onto a wood deck, while the walk-out basement provides access to the rear yard through a sliding glass door from a second kitchen in the lower level. Conveniently located with quick access to Highway 403 (Brantford/Toronto) and just minutes from shopping along Wilson Street and the Meadowlands Power Centre off Golf Links Road. (id:47351)
370 Martha Street Unit# 309
Burlington, Ontario
Bright 2-bed, 2-bath condo with direct Lake Ontario views, 928 sq ft of living space, a Juliette balcony, and floor-to-ceiling windows. Enjoy an upgraded kitchen with Whirlpool appliances, porcelain countertops, backsplash, and kitchen island. In-suite laundry and window coverings installed throughout. The primary bedroom features lake views, double closets, and a 4-piece ensuite, while the second bedroom includes double closets and a separate 4-piece bathroom. This unit also includes one underground parking spot and one locker. Over $40,000 in Upgrades. Building amenities include gym, party room, rooftop patio, outdoor pool, and 24-hour concierge. Walk to lake, restaurants, and shops. Move in and enjoy! (id:47351)
