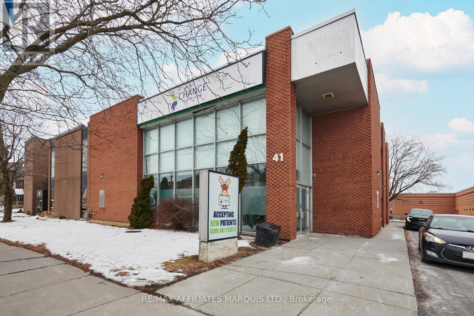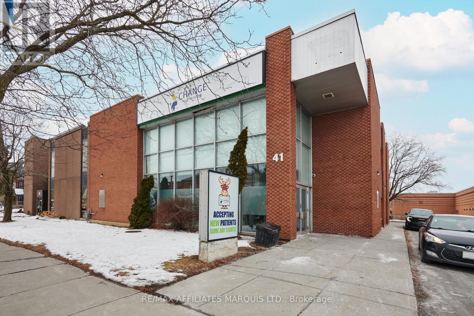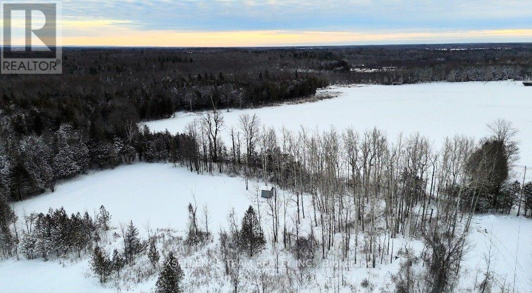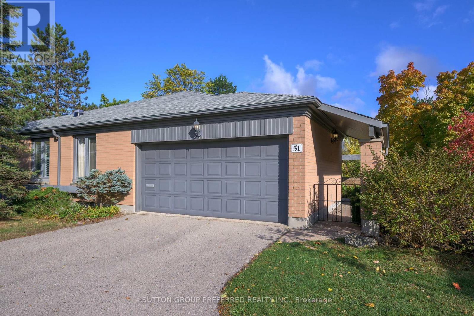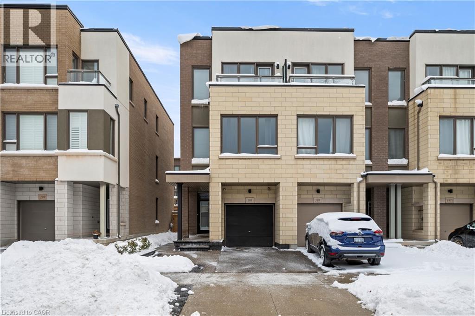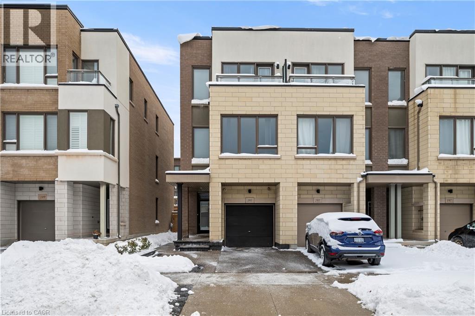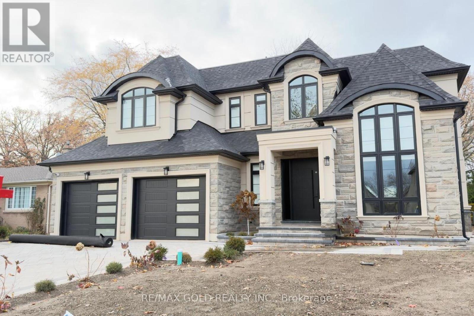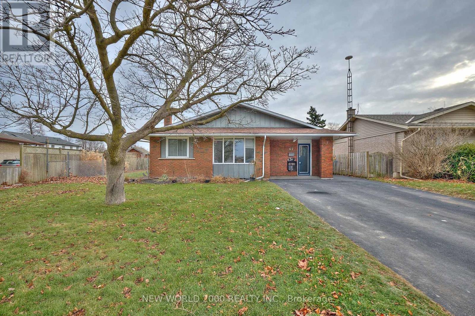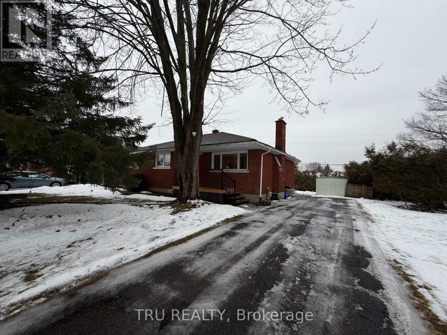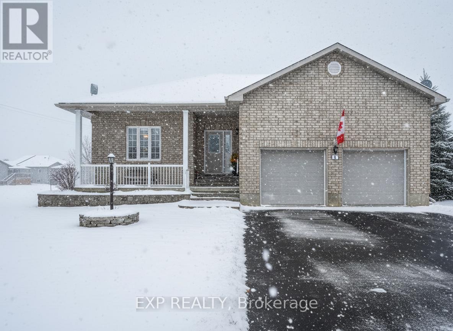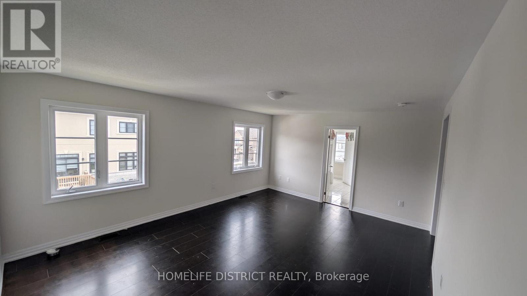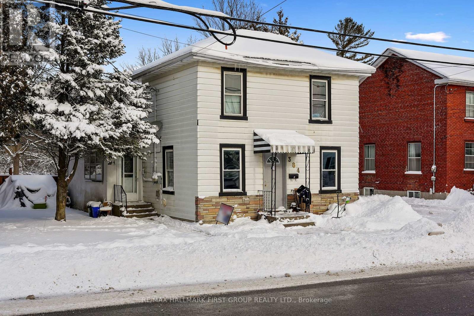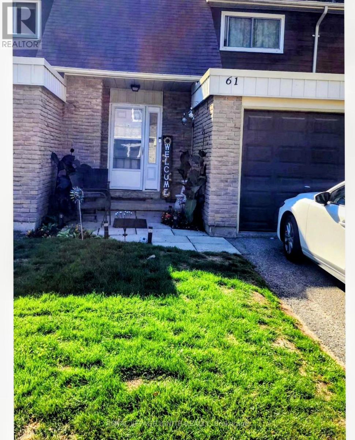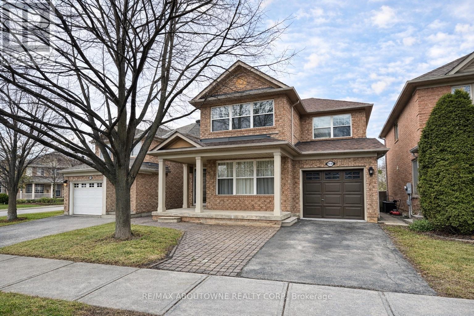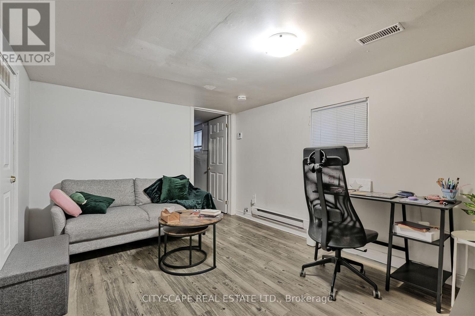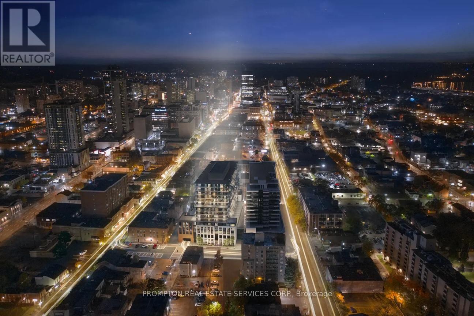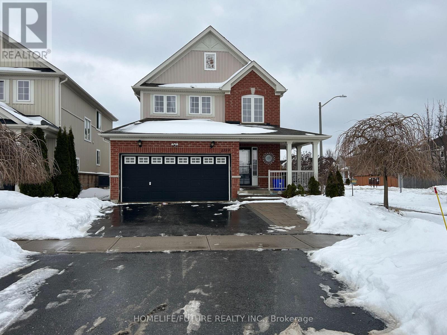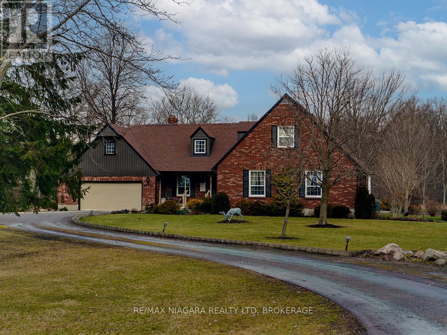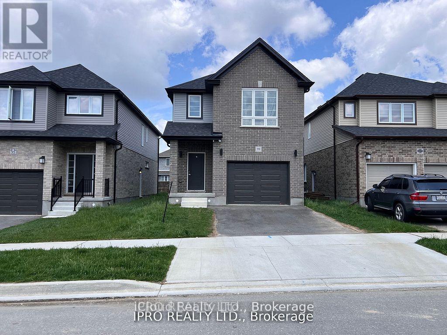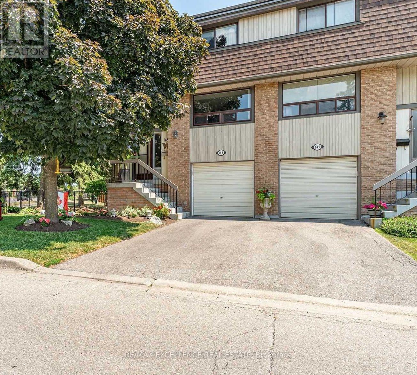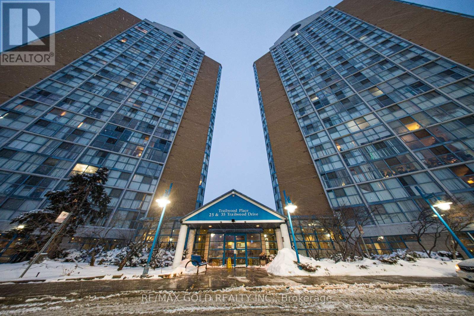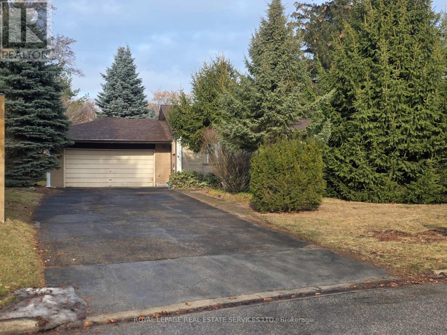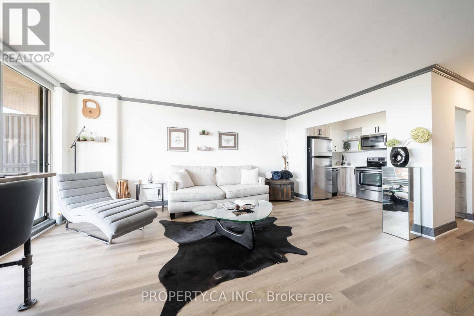Office Unit 3 - 41 Second Street W
Cornwall, Ontario
Prime Downtown Cornwall Office Space for Lease at 41 Second Street. Discover the perfect workspace in the heart of downtown Cornwall. This new commercial office space offers a professional environment, ideal for businesses looking to establish or expand their presence. Located on the second floor of 41 Second Street, office room #3, this spacious unit is 149 square feet. Positioned in a prime downtown location, this office is steps away from public transit, shopping centers, dining options, and the mall, making it a highly accessible and vibrant business hub. Seize this opportunity to establish your business in a premium office space in the heart of Cornwall. Schedule a viewing today! (id:47351)
Office Unit 4 - 41 Second Street W
Cornwall, Ontario
Prime Downtown Cornwall Office Space for Lease at 41 Second Street. Discover the perfect workspace in the heart of downtown Cornwall. This new commercial office space offers a professional environment, ideal for businesses looking to establish or expand their presence. Located on the second floor of 41 Second Street, office room #4, this spacious unit is 152 square feet. Positioned in a prime downtown location, this office is steps away from public transit, shopping centers, dining options, and the mall, making it a highly accessible and vibrant business hub. Seize this opportunity to establish your business in a premium office space in the heart of Cornwall. Schedule a viewing today! (id:47351)
Basement Apartment - 53 Major Mackenzie Drive E
Richmond Hill, Ontario
Basement Apartment - Yonge & Major Mackenzie. Bright and very clean, newly renovated basement apartment featuring a functional and modern layout. This unit includes an open-concept living and dining area, a kitchen, one bedroom + den, renovated bathroom with a shower, finished with contemporary tile and fixtures. Modern updates throughout provide comfort and practicality, making this home ideal for professionals, students, or anyone seeking a quiet and well-maintained living space. Located just steps from local shops, restaurants, cafés, parks, and public transit, with easy access to major highways for convenient commuting. Situated in a well-maintained house near the main intersection of Yonge Street and Major Mackenzie, offering both comfort and excellent accessibility.All utilities are included in the rent. (id:47351)
0 Kenyon Concession 1 Road S
North Glengarry, Ontario
If you've been looking to build your dream home or country retreat this is an excellence opportunity Approx.7.8 acre vacant lot, located in beautiful North Glengarry township.Approx.,209 feet frontage and 1,635 feet depth, you have plenty of options for your homes size and design.An ideal location that will allow the peace and tranquility that country living has to offer and the convenience of only being 20 minutes to Cornwall .PURCHASE PRICE INCLUDE = Full cedar hedge across the front for extra privacy, driveway installed, professionally installed 200A Hydro service.. A mix of mature trees, creating a peaceful and private natural setting ideal for nature lovers and outdoor enthusiasts.Here is your chance to build exactly what you want in a perfect location.The possibilities are endless in this peaceful country retreat.. Roll # to be created and will be provided by Seller's lawyer prior to completion.Buyers must do their due diligence in regards to obtain building permits and HST ( lot is confirmed buildable by municipality).Please note: visit to the property are to be accompanied by Agent. (id:47351)
51 - 50 Fiddlers Green Road
London North, Ontario
OAKRIDGE !! Renovated Fiddler's Green condo. Unique location - at the corner of Hyde Park Road and Valetta - first driveway on the left off Valetta - just east of Hyde Park Road. The largest floor plan in the complex- approx 1640 Sq Ft. Generous sized rooms. Good sized 2 car garage with inside entry and lots of parking out front. Private park like setting with walled private courtyard and garden beyond. New hard surface flooring in the main level living/dining room and hallway. New carpets in the master and 2nd bedrooms. Painting updates on main level. Condo fees include water/sewer fees. Large bright living room with gas fireplace. Separate dining area. Eat in kitchen with quartz countertops - also includes refrigerator, stove and new dishwasher in 2025. Main level den/family room - could be a third bedroom. Large master bedroom with 3 piece ensuite and walk-in closet. - bright with large windows. 4 solar tubes for added brightness. Good sized second bedroom. 2 1/2 baths. Lower level offers large rec room with wet bar. Lots of storage. Well kept and sought after complex with outdoor pool, walking distance to Remark and Sifton Bog walking trails. Close to shopping, schools and more. Updates include: New AC in 2022, updated quartz countertop in kitchen. Updated ensuite - new toilets in main floor bathrooms. Re-laid brick courtyard, 2025. All appliances included. Also includes large freezer downstairs. Quick possession available. (id:47351)
193 Huguenot Road
Oakville, Ontario
Welcome to this Great Gulf freehold modern end-unit town home in Oakville, featuring extra windows adding an abundance of natural light. This 1990 sqft unit is stunningly move-in ready. The Main floor includes added convenience with inside entry from the garage, having updated epoxy flooring. A 2-piece bathroom, plenty of storage space, and a family room complete this level, with a walkout to the private backyard where you can host outdoor gatherings. The second floor features a modern kitchen with quartz countertops and an upgraded custom backsplash. With a spacious dining room opening to a balcony, perfect for enjoying your morning coffee or entertaining in the evening with a second gas-hookup for your next family barbecue. Completing this floor with a 2-piece bathroom and a spacious living room featuring an upgraded stone wall. The third floor consists of a primary bedroom with a spacious walk-in closet and 5-piece ensuite. As well as two additional bedrooms, another 4-piece bathroom and added convenience with the laundry just steps away on the same level. Luxury exterior upgrades include an exposed aggregate driveway, front porch and landscaping, a side gate access to a fully fenced backyard featuring artificial grass for year-round beauty and comfort. With both exterior and interior upgrades done throughout, all that’s left to do is turn the key and enter this luxury unit. Smart home features include a brand-new Nest thermostat, an alarm system, and security system. Each floor consists of a wall mounted flat-screen TV. Don’t forget to check out our extended list of upgrades. Located in a vibrant community close to parks, schools, shopping, and transit. (id:47351)
193 Huguenot Road
Oakville, Ontario
Welcome to this Great Gulf freehold modern end-unit town home in Oakville, featuring extra windows adding an abundance of natural light. This 1990 sqft unit is stunningly move-in ready. The Main floor includes added convenience with inside entry from the garage, having updated epoxy flooring. A 2-piece bathroom, plenty of storage space, and a family room complete this level, with a walkout to the private backyard where you can host outdoor gatherings. The second floor features a modern kitchen with quartz countertops and an upgraded custom backsplash. With a spacious dining room opening to a balcony, perfect for enjoying your morning coffee or entertaining in the evening with a second gas-hookup for your next family barbecue. Completing this floor with a 2-piece bathroom and a spacious living room featuring an upgraded stone wall. The third floor consists of a primary bedroom with a spacious walk-in closet and 5-piece ensuite. As well as two additional bedrooms, another 4-piece bathroom and added convenience with the laundry just steps away on the same level. Luxury exterior upgrades include an exposed aggregate driveway, front porch and landscaping, a side gate access to a fully fenced backyard featuring artificial grass for year-round beauty and comfort. With both exterior and interior upgrades done throughout, all that’s left to do is turn the key and enter this luxury unit. Smart home features include a brand-new Nest thermostat, an alarm system, and security system. Each floor consists of a wall mounted flat-screen TV. Don’t forget to check out our extended list of upgrades. Located in a vibrant community close to parks, schools, shopping, and transit. (id:47351)
507 Wildwood Drive
Oakville, Ontario
Welcome to an exceptional custom-built luxury residence, where inspired architecture, thoughtful design, and superior craftsmanship come together to create a home that is both elegant and functional. The grand foyer sets the tone, offering an impressive welcome into this truly distinguished home. Light & architectural impact, the interior features a dramatic skylight that fills the home with natural light. The show-stopping 20' family room is highlighted by a stunning floor-to-ceiling porcelain fireplace, sophisticated yet inviting atmosphere. The formal living room features 14' ceilings and expansive front-facing windows. The open-concept main level is enhanced by 10' ceilings, modern pot lighting, and floor-to-ceiling windows, allowing sunlight to pour into every corner. Elegant wainscoting and custom wall panelling throughout the foyer, living room, family room, and staircase showcase the exceptional detail and craftsmanship found throughout the home. At the heart is a chef-inspired kitchen, designed for both everyday living. It features panel-ready Miele appliances, including refrigerators & other appliances, offering a seamless, built-in aesthetic. This well-planned kitchen provides an outstanding layout, premium finishes, and a functional flow that opens to the backyard through sliding doors. Step outside to a covered rear patio, accessed from the kitchen, creating the perfect space for outdoor enjoyment. The fenced backyard ensures privacy, while the beautifully designed interlocked driveway and wrap-around hardscaping enhance curb appeal and durability. Car enthusiasts and active families will appreciate the extra-wide garage, designed to comfortably accommodate larger vehicles. A secondary rear garage door allows convenient access to the backyard-ideal for motorcycles or pets. The fully finished basement continues the luxurious living experience, with large window wells for enhanced natural light, a stylish wet bar & full bath. Extra-wide garage Doors. (id:47351)
62 Champlain Avenue
Welland, Ontario
Stunning 6-bedroom backsplit located in a highly desirable Welland neighbourhood near Niagara College, featuring a private backyard oasis with a gorgeous inground pool and expansive patio-perfect for entertaining or relaxing. The home features 3 + 3 bedrooms, 2 full kitchens, and bright, oversized windows throughout, filling each room with natural light. Main Kitchen has Granite Counters and Second Floor Bath includes Quartz Counters. With a separate entrance to the basement, this property is ideal for investors, multi-generational living, or homeowners seeking additional income through a basement suite or student housing. Updates to the property include a new roof (2022), tankless water heater (2023), heat pump (2023), and a smart thermostat (2023). Conveniently located just minutes from the YMCA, a public school, and public transit, this well-maintained home offers exceptional versatility, comfort, and long-term value in a prime location (id:47351)
7 Roundhay Drive
Ottawa, Ontario
Welcome to bright and well-maintained 3-bedroom, 1-bathroom detached bungalow with a spacious unfinished basement perfect for storage. Updated kitchen and bathroom, in-home laundry. Enjoy a large backyard with a deck, storage shed, and an extra-long driveway with plenty of parking. Conveniently located near transit, parks, bike paths, shopping, and more. All utilities extra. No smoking. Rental application and credit check required. (id:47351)
45 Maplehurst Crescent
Prince Edward County, Ontario
Welcome to 45 Maplehurst Cres., a beautifully maintained, generously sized home where comfort, style, and easy living come together. Inside, you're welcomed by bright, expansive principal rooms, elegant California shutters, and a thoughtful layout perfect for hosting family and friends.The spacious kitchen is both functional and inviting, offering abundant cabinetry, ample workspace, and room for casual dining. A private guest bedroom with its own 4-piece ensuite provides a comfortable retreat for overnight visitors. The living room, featuring a cozy wood-burning fireplace, is the perfect place to unwind after a day of golf, pickleball, tennis, or enjoying the many activities this vibrant lifestyle community offers. Step outside to the large private deck and take in tranquil fairway views-ideal for outdoor dining, entertaining, or simply relaxing in the peaceful surroundings. The primary suite is impressively spacious, featuring his and hers walk-in closets and a luxurious 5-piece ensuite with double sinks, a soaking tub, and a separate shower.The lower level offers exceptionally high ceilings and a large recreation room with a warm gas fireplace, perfect for movie nights or gatherings. A custom wine cellar is a true wine-country highlight. This level also includes a third bedroom, 3-piece bath, open-concept office space, dedicated laundry room, workshop, and generous storage-providing incredible flexibility for guests, hobbies, and organization.Set on a premium oversized lot overlooking the 3rd hole of the Wellington on the Lake golf course and just steps from the community centre, clubhouse, tennis courts, pool, fitness facilities, and social clubs, this home offers an active, connected lifestyle in a peaceful setting. Whether hosting family, pursuing hobbies, or enjoying Prince Edward County's natural beauty, this exceptional home truly has it all. (id:47351)
160 Belmont Drive
Clarington, Ontario
Spacious master bedroom with private ensuite washroom and large walk-in closet. Shared kitchenand laundry. Located in the highly desirable Newcastle community. Conveniently situated rightoff Highway 2, just minutes to Highways 401 and 115. Close to schools, grocery stores,community centre, and many other amenities. (id:47351)
61 - 341 Military Trail
Toronto, Ontario
Welcome to Morningside's most prestigious townhomes-this beautifully maintained family home is set in a secure, well-kept neighborhood and features 3 spacious bedrooms plus a finished basement. The main living area includes a versatile office space that can easily be opened into a bright, open-concept living and dining area. Ideal as a starter home, it offers low-maintenance living with visitor parking just steps away. Conveniently located near shopping, parks, and the University, this home has been lovingly cared for and is ready to welcome its next family. (id:47351)
1230 Sagewood Crescent
Oakville, Ontario
Welcome to 1230 Sagewood Crescent, a beautifully updated family home showcasing true pride of ownership throughout. Offering 3+2 bedrooms, 4 washrooms and approximately 1,739 sq. ft. above grade, this home features a functional and modern layout ideal for today's family living.The main level boasts a bright, open-concept design with a kitchen overlooking the family room, perfect for entertaining, and a living room highlighted by a soaring cathedral ceiling that adds an airy, elegant feel. The home is move-in ready.The fully finished basement provides a separate living area with additional two bedrooms and a full bathroom, making it ideal for an in-law suite, or flexible extended family living.Situated on a quiet, family-friendly street in the highly sought-after West Oak Trails community, this home is close to School, parks, scenic trails, Glen Abbey Recreation Centre, Sixteen Mile Sports Arena, and the new Oakville Hospital. Enjoy easy access to Bronte and Oakville GO stations, as well as major highways QEW and 407.An exceptional opportunity to live in a stylish, well-maintained home in one of Oakville's most desirable neighbourhoods. (id:47351)
193 Coxwell Avenue
Toronto, Ontario
This bright 1-bedroom basement apartment is a true East-end gem. The layout is smart and comfortable, with a separate living room, a dedicated kitchen complete with a gas stove, and a well-sized bedroom - everything you need, laid out just right. All utilities are included (water, heat, and hydro), so your monthly costs stay simple and stress-free. The location? Big win. You're close to transit and surrounded by some of the East End's best everyday spots - grab quality cuts at Sanagan's, stock up at No Frills, meet friends at Lake Inez, or fuel your mornings at Lazy Daisy's Café or The Black Pony. Godspeed Brewery is nearby for evenings out, and all the colour, food, and character of Little India is right at your doorstep. And the cherry on top? You back directly onto Moncur Park, green space just steps from home. A great option for someone who wants comfort, convenience, and a neighbourhood that actually feels like a neighbourhood. (id:47351)
625 - 1 Jarvis Street
Hamilton, Ontario
**Please book showing with your Realtor/Agent, Listing Agent Represents Landlord Only** The Chrome model at the 1Jarvis - a Stylish & Contemporary 1+Den condo located in the vibrant core of Downtown Hamilton. Total of 542sqft (472sqft Interior + 70sqft Terrace). Sun-filled with natural light from expansive windows. Offers an efficient & practical-layout w/enclosable Den. Features durable laminate flooring throughout & tastefully finished ceramic tiling in the bathroom. The modern kitchen is complete with premium built-in stainless steel appliances and plenty of cabinet space for storage. Step out onto the oversized balcony & take in both cityscape views. Situated in one of Downtown Hamilton's most sought-after areas, walking distance to Hamilton GO Station, shops, dining, banks, medical offices, and parks. Convenient access to Highways. An ideal opportunity to enjoy comfortable, connected, & peaceful urban living. (id:47351)
1359 Whitelaw Avenue
Oshawa, Ontario
2-Storey Detached Home With 3 Spacious Bedroom, 3 Washroom, And Separate Washer & Dryer And 3 Parking Spaces. Located Close To Durham College, Schools, And Shopping Malls. 6 Minutes Drive To Highway To Eastbound. Tenant Pay 60% Utility. $40 For Monthly Internet. (id:47351)
40764 Forks Road
Wainfleet, Ontario
Set back from the road on a curved, tree-lined driveway, this custom built, one-owner brick home offers privacy, space, and a true country setting on 11.9 beautifully treed and landscaped acres. Offering 2,200 sq. ft., this 4 bedroom, 2 bath home is surrounded mature trees, lawn, manicured perennial gardens and a large pond. An interlock walkway leads to the covered front porch and the main entrance to this well maintained home. A large foyer welcomes you to the main floor living room and family room. The family room is anchored by a full brick, floor-to-ceiling fireplace with a wood-burning stove insert and wide hearth, creating a warm and inviting focal point. The kitchen features wood cabinetry, classic subway tile backsplash, ample counter and storage space, and a large bay window with views across the property, along with room for a breakfast table. A main floor laundry room provides convenient access to the backyard deck. A generous bedroom with double closet and a four-piece bathroom completes the main floor. A grand staircase leads to the second level and 3 additional bedrooms, including one with a walk-in closet and ensuite privilege with the full bathroom featuring a skylight over the tub. Dormer windows add character and natural light throughout. The full basement is bright and offers excellent potential for future finishing. Many recent updates including flooring, siding, fascia & soffits. Out back, the 50' x 50' workshop is a standout feature, complete with hydro and water supply-ideal for hobbyists, trades, or serious storage needs. The rural setting is balanced by a central location, making commuting to both south and north Niagara, as well as Haldimand & Hamilton, straightforward and convenient. A rare combination of land, privacy, and a well-cared-for home, all in one exceptional package. (id:47351)
99 Honey Street
Cambridge, Ontario
BEAUTIFUL NEW VIBRANT NEIGHBOURHOOD, THIS DETACHED HOME 4 BEDS AND 3 BATH IS A MODERN MASTERPIECE. STEP INSIDE TO DISCOVER AN OPEN CONCEPT HAVEN WITH STUNNING HARDWOOD FLOORING WITH TONS OF NATURAL LIGHTING, CREATING A WELCOMING ATMOSHPERE. THE SPACIOUS KITCHEN BOASTS STAINLESS STEEL APPLIANCES AND FLOWS SEAMLESSLY INTO THE BRIGHTLY LIT BREAKFAST AREA. THE MAIN FLOOR AND SECOND FLOOR HAVE 9FEET CELING. 2ND FLOOR HAS 4 BEDROOMS, INCLUDING A 4 PIECE ENSUITE FOR THE MASTER BEDROOM, PROVIDE CONVENIENCE AND LUXURY. WALK IN CLOSETS AND DOUBLE CLOSETS ENSURE AMPLE STORAGE. SEPARATE ENTRANCE FOR THE BASEMENT AND LARGE BIG WINDOWS ALLOWS NATURAL LIGHTING AND SPACIOUS LIVING. CONVENIENCE ABOUNDS WITH STORES, SCHOOLS, PARKS, BUS STOPS, AND HIGHWAYS NEARBY. TENANT IN THE PROPERTY AND NEED24 HOURS NOTICE FOR SHOWING. (id:47351)
148 Ashton Crescent
Brampton, Ontario
Welcome to 148 Ashton Crescent, Brampton - a bright end-unit townhome that feels just like a semi, located in the desirable and family-friendly "M" section. This move-in-ready home offers an open-concept living and dining area with large windows, filling the space with natural light.The upgraded kitchen features high-end cabinetry, spice rack, soft-close drawers, stylish backsplash, and a convenient eat-in area. Upstairs you'll find three spacious bedrooms and an upgraded bathroom, while the lower level includes a versatile den or bedroom.Step out to a beautiful patio with a huge backyard and side yard - perfect for children, entertaining, and outdoor enjoyment. The complex offers excellent amenities including a recreation area, outdoor pool, party room, and more.Included appliances: fridge, stove, dishwasher, freezer, washer, dryer, built-in microwave, and range hood. Recent upgrades include new windows throughout, a new screen door, and a new air conditioner.Enjoy the lowest maintenance fees in the area, covering snow removal, lawn care, roof, water, and building insurance - exceptional value and worry-free living! (id:47351)
1112 - 35 Trailwood Drive
Mississauga, Ontario
Amazing opportunity for commuters, investors, and first-time home buyers-discover this bright, sun-filled corner unit condo with 1000sgft 2 bedrooms and 2 washrooms in the heart of central Mississauga, featuring unobstructed east-facing views of the Toronto skyline and CN Tower through floor-to-ceiling windows, freshly and professionally painted throughout for a move-in-ready feel. With 24-hour concierge, indoor pool, gym, hot tub, sauna, games and party rooms, you will feel like you live at a resort. Heat, hydro, water, A/C, parking are all included in maintenance fee. Unbeatable location close to shopping, community center, library, school, parks, sports center, cafes, movie theatre etc. Mins from Square One, heartland Town centre - an ideal opportunity for comfortable living in the heart of Mississauga closed to major highways 403, 401, 407 and GO Station. Here You will find everything what You're Looking For. Don't miss this amazing opportunity!!! (id:47351)
541 Vanessa Drive
Mississauga, Ontario
Fabulous opportunity to design, create and build your dream home. Situated on a stunning lot, with a natural walk out from the lower level. Quiet street in prestigious neighbourhood close to Lorne Park. Steps to Vanessa Park and easy access to trails, QEW, Go Transit, Mississauga Golf & Country Club and Port Credit. (id:47351)
806 - 5949 Yonge Street
Toronto, Ontario
Welcome to Sedona Place offering a bright and spacious 650 sq ft, 1-bedroom, 1-bath unit with a 153 sq ft balcony in a well-managed co-ownership building. This suite offers exceptional value with a series of thoughtful upgrades over the years and a locker is included for additional storage. The bathroom has been fully renovated with new tiles, vanity, mirror, and shower along with an excellent kitchen showcasing completely updated with new cabinetry, countertops, backsplash, sink, faucet, dishwasher and microwave. New flooring installed throughout the entire unit and the freshly painted from top to bottom. Full care all around with recently updated hallways and lobby that enhance the building's appeal, not to mention a live-in superintendent providing day-to-day maintenance and support. Situated right on vibrant Yonge Street, you're just steps from transit, shops, restaurants, cafes, and parks - everything you need is right outside your door. Just minutes to Finch Subway Station, this location offers unbeatable convenience in a walkable, well-connected North York neighbourhood. A perfect choice for first-time buyers or those seeking affordable city living. (id:47351)
