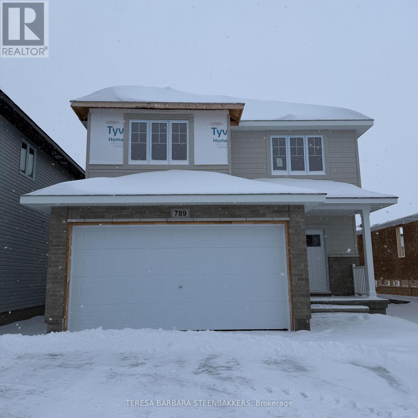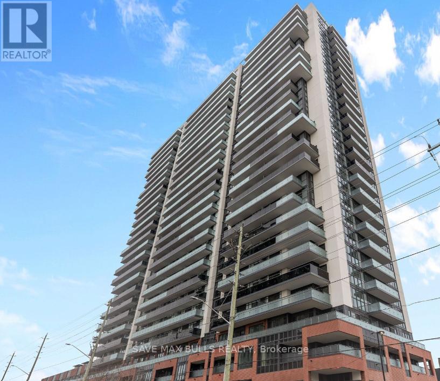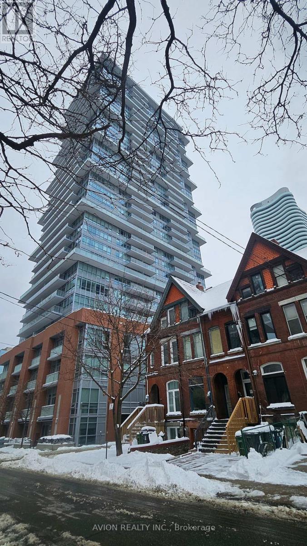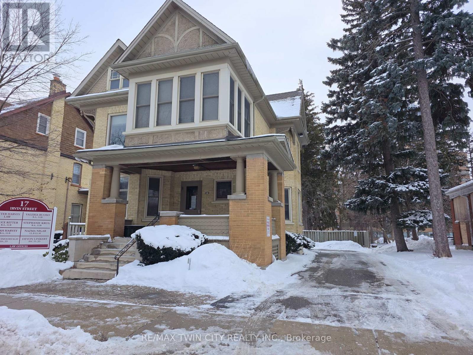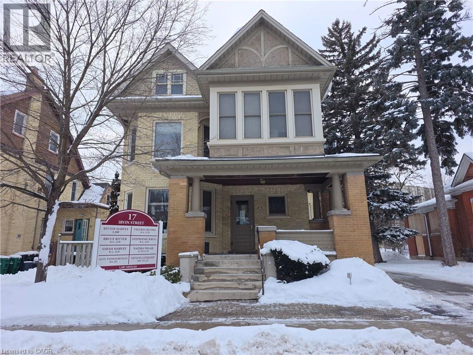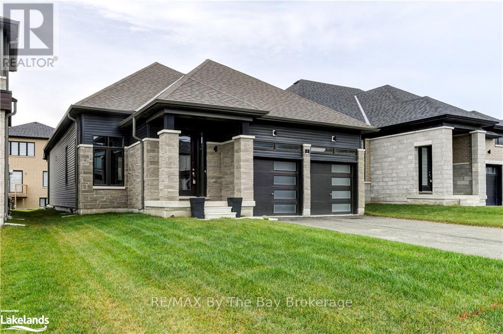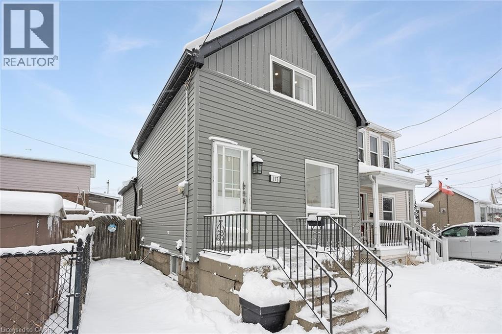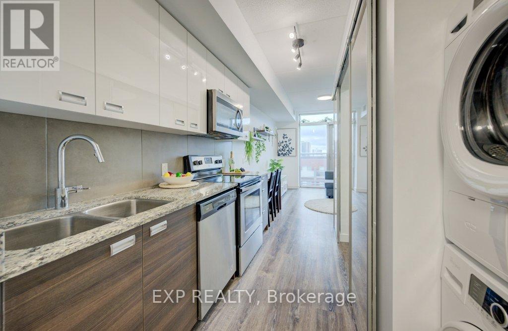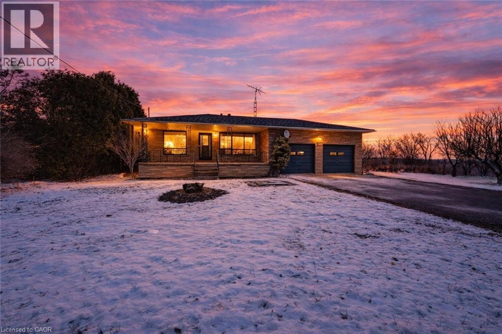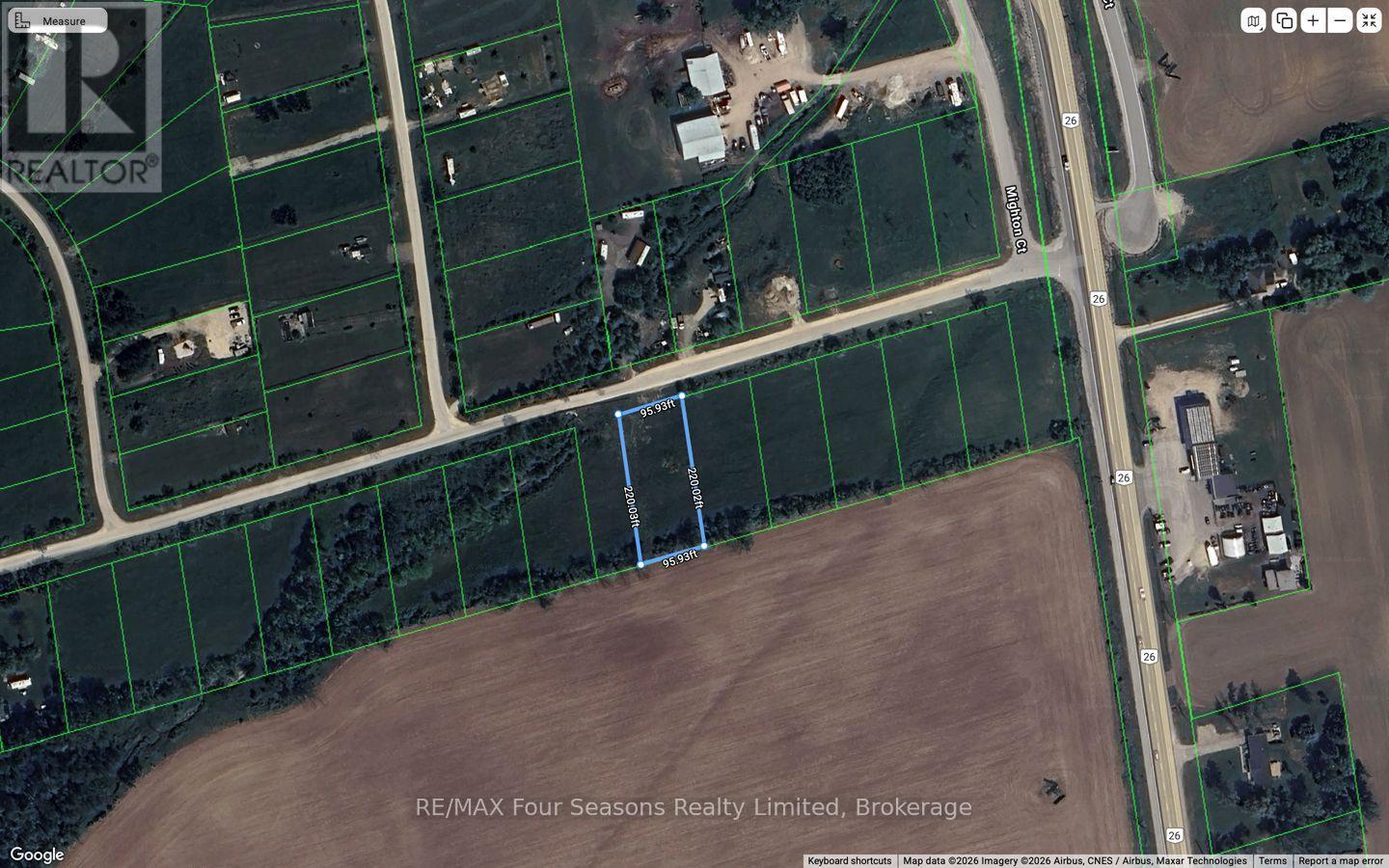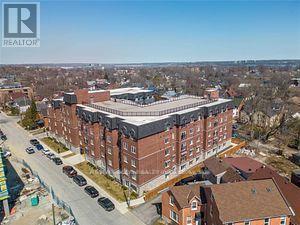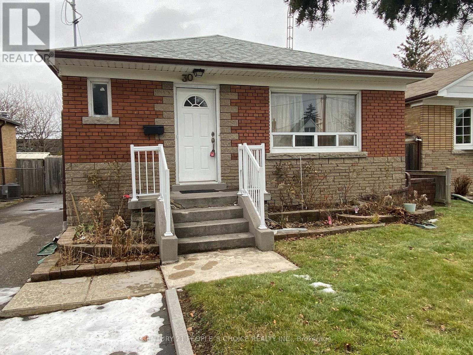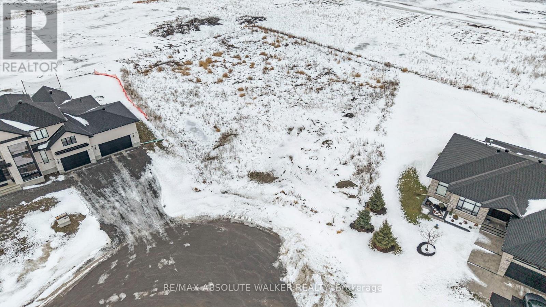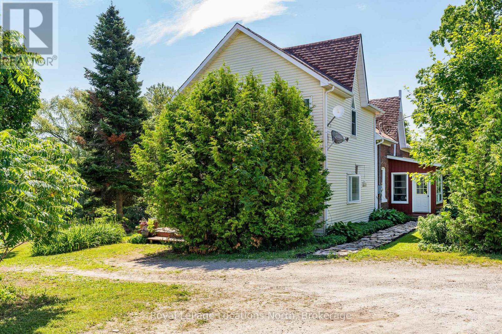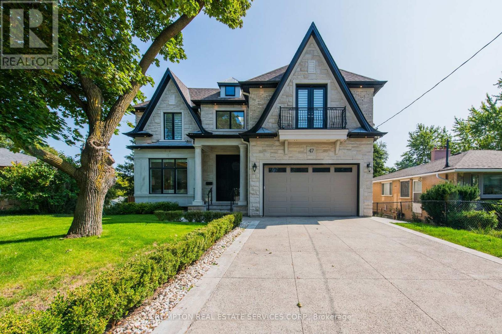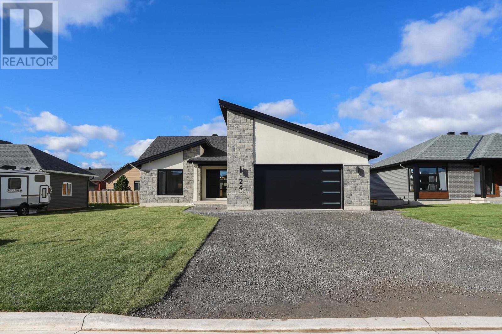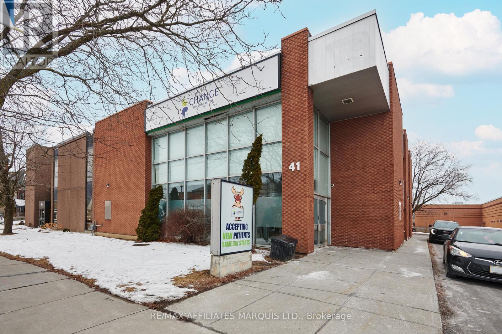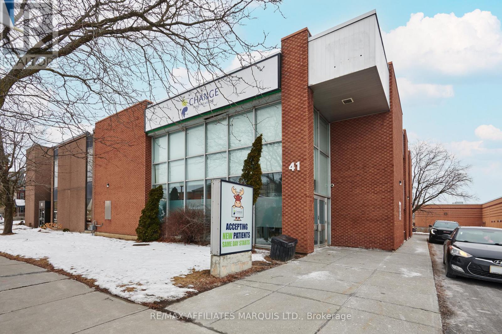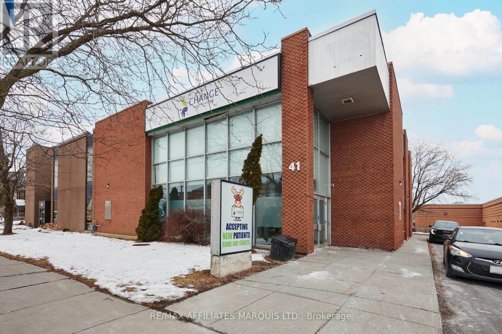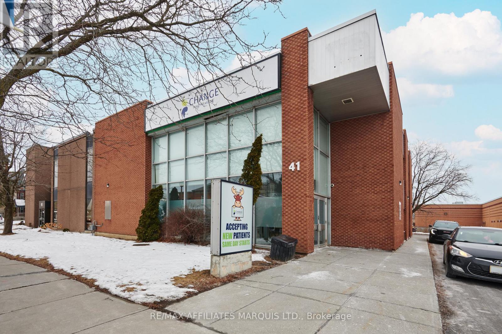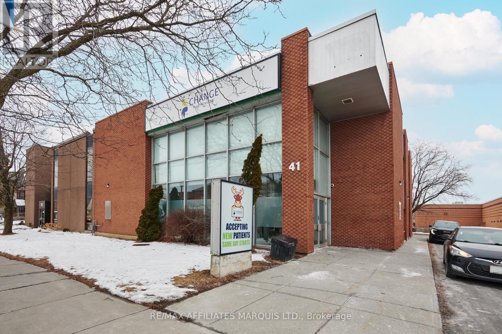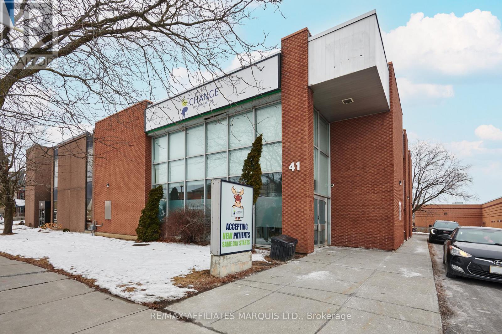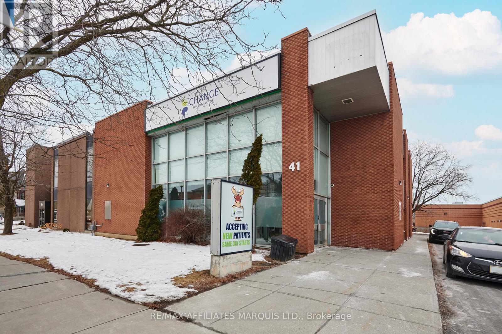789 Kenny Gordon Avenue
Ottawa, Ontario
This home is gorgeous inside, with designer finishes in unusual, warm and light colours, so lovely!! Excellent pricing for a brand new home with a full Tarion Warranty and pre-delivery inspection. This newly developed area is close to Barrhaven's most popular major shopping/box stores and offers recently built schools within walking distance as well as light rail/public transit nearby. This one-of-a-kind home features popular builder upgrades incl attractive double front entry doors, beautiful kitchen cabinetry, quartz c/tops, upgraded main floor hardwood flrs and visually open/ finished bsmt stairs to the lower level with a 3pc bath rough-in. Add in a dedicated main floor office in addition to the modern, open concept floor layout. Upstairs, there are 3 bedrooms plus a bonus room to fit an active social family requiring the extra space to invite/entertain friends as needed. Floor Plan showing the convenient second floor laundry room is in photos and other builder information is available by realtor request. Current taxes are for land and property to be reassessed on closing, Pin number to be confirmed. Offers are to be communicated during regular business hours, if possible, with a minimum 24 hr irrevocable Deposit to be held by Seller's lawyer., Seller is Cardel Homes Inc. (id:47351)
235 - 2545 Simcoe Street N
Oshawa, Ontario
1-bed, 1-bath condo in the heart of North Oshawa. Prime location with just steps to Durham College, Ontario Tech University all with easy access to Hwy 407, Costco, shopping and restaurant options nearby. The building features exceptional amenities, including a rooftop terrace, Fitness Centre, Sound Studio, Yoga Studio, Bar, Private Dining Room, Pet Wash Station, Work Space, and an Event Lounge perfect for relaxation and entertainment. Additional amenities included are 24-hour security/Concierge, Business/Study Lounges, a Party Room, an Outdoor BBQ area, Visitor Parking & Guest Suites. (id:47351)
1908 - 365 Church Street
Toronto, Ontario
High demand DT Toronto dynamic vigour living style Menkes Building. Bright & Beautiful W/ Gorgeous Unobstructed East Views, this larger size studio unit in this building features 405 sqft, large balcony, Modern Kitchen, integrated Appliances, Granite Counters, Laminate Flooring. Convenience Location! 2 Minute Walk To Subway, 24 Hour Streetcar. Steps To Ryerson University & U Of T, Loblaws, Major Hospitals, Shopping & Restaurants, Yonge & Dundas Square, Eaton Centre. 24 Hr Concierge, Gym, BBQ, Party Room. Furniture in the unit can be left or moved out following the tenant's idea. (id:47351)
17 Irvin Street
Kitchener, Ontario
Well-appointed office space for lease in a professionally managed shared office building located at 17 Irvin St, in the heart of Downtown Kitchener. This offering features private individual offices within a shared professional environment, ideal for lawyers, accountants, bookkeepers, consultants, real estate professionals and other service-based businesses. Rent is all-inclusive, covering utilities, high-speed internet, and on-site parking, providing excellent value and predictable monthly costs. Professionaly landscaped, snow removal as needed and a professional directory sign upfront. The building offers a quiet, professional atmosphere with shared common areas, making it ideal for both client-facing and administrative operations. Exceptional downtown proximity places tenants within walking distance to restaurants, cafés, retail amenities, and essential services, as well as LRT, public transit routes, and downtown institutions. Easy access to major roadways ensures convenient commuting for both clients and staff. A rare opportunity to secure a turn-key, cost-effective office solution in a prime downtown location without the overhead of a standalone lease. (id:47351)
17 Irvin Street
Kitchener, Ontario
Well-appointed office space for lease in a professionally managed shared office building located at 17 Irvin St, in the heart of Downtown Kitchener. This offering features private individual offices within a shared professional environment, ideal for lawyers, accountants, bookkeepers, consultants, real estate professionals and other service-based businesses. Rent is all-inclusive, covering utilities, high-speed internet, and on-site parking, providing excellent value and predictable monthly costs. Professionaly landscaped, snow removal as needed and a professional directory sign upfront. The building offers a quiet, professional atmosphere with shared common areas, making it ideal for both client-facing and administrative operations. Exceptional downtown proximity places tenants within walking distance to restaurants, cafés, retail amenities, and essential services, as well as LRT, public transit routes, and downtown institutions. Easy access to major roadways ensures convenient commuting for both clients and staff. A rare opportunity to secure a turn-key, cost-effective office solution in a prime downtown location without the overhead of a standalone lease. (id:47351)
3 Rosanne Circle
Wasaga Beach, Ontario
The 'Talbot' floor plan offers 1,568 square feet of open concept living space, 2 spacious bedrooms and 2 full bathrooms. The exterior is of vinyl siding, stone brick features and black window trim. The interior offers main floor living at its finest, with engineered hardwood flooring, 9ft ceilings and 8ft doorways throughout. The laundry room is also conveniently situated on the main floor with upgraded whirlpool front loader washer and dryer as well as upper cabinetry for additional storage needs and inside access to the garage. The kitchen is a bright enjoyable space with white quartz countertops, a seamless matching quartz backsplash, pot lights, upper cabinets, upgraded stainless steel appliances, island with dishwasher, undermount sink and black hardware. The living room has pot lights, an electric fireplace with outlets situated above for a mounted television, and a large window for natural lighting. The home comes with a 200-amp electrical service, tankless on-demand hot water heater, HRV system, sump pump and air conditioning. Schedule your showing today and see what living in Wasaga Beach's River's Edge has to offer. (id:47351)
173 London Street N
Hamilton, Ontario
Perfect for first-time buyers, this move-in-ready two bedroom, one bath home is thoughtfully updated on a fully fenced lot. The welcoming front entrance features pot lights and wood-look flooring that continues throughout much of the home. The bright eat-in kitchen is beautifully updated with modern cabinetry, countertops, backsplash, island, updated lighting, and stainless steel appliances including a gas stove. The living room offers patio doors that walk out to a private backyard with a wood deck, shed, BBQ, and patio umbrella, ideal for entertaining or relaxing outdoors. The primary bedroom includes wood-look flooring, pot lights, and an organized closet system, while the second bedroom also features matching flooring and pot lights. The four piece bathroom offers a soaker tub, pedestal sink, vanity mirror, and pot light. The lower level provides laundry with a new dryer, built-in shelving, ample storage, and a rough-in for a future bathroom. Additional updates include exterior siding and eaves troughs, updated flooring, baseboards, trim, interior doors, pot lights, thermostat, exterior security system, updated electrical plus a 100 AMP panel, and has no rental equipment. Close to amazing shops, restaurants, amenities and all that this fantastic neighborhood has to offer. (id:47351)
718 - 250 Albert Street
Waterloo, Ontario
Elite and sophisticated 1-bedroom, 1-bath condo showcasing modern finishes and a thoughtfully designed, functional layout. The streamlined kitchen features sleek cabinetry and generous storage, seamlessly blending style and efficiency. Enjoy the convenience of in-suite laundry and a Juliette balcony that fills the space with natural light, creating a warm and inviting atmosphere. A perfect balance of comfort, design, and urban elegance. Ideally located just steps from universities, colleges, shopping, dining, and public transit, this home is perfectly suited for students and professionals seeking unmatched convenience and connectivity. Residents enjoy exceptional building amenities, rooftop terrace with BBQs, bike storage, visitor parking, and secure entry. (id:47351)
240 Mud Street W
Grimsby, Ontario
GRIMSBY LIVING WITH COUNTRY SPACE, TOWN CONVENIENCE & UNLIMITED POTENTIAL In Grimsby, it’s rare to find a property that truly lets you live in the country while staying minutes from town—and this one delivers. If you’ve been dreaming of room to breathe without sacrificing everyday convenience, this unique opportunity offers the best of both worlds, with downtown Grimsby and quick access to the QEW only moments away. The home is solid, well built, and thoughtfully maintained, offering a comfortable place to live today with exceptional flexibility for the future. A separate walk-up entrance to the lower level creates natural versatility—ideal for multi-generational living, extended family, or future income potential—while maintaining privacy and functionality. The land is what truly sets this property apart. The expansive lot offers space to garden, play, entertain, or simply enjoy the peace and quiet of country living. A large building envelope provides options to personalize, expand, or envision a custom build over time, adding long-term value and flexibility. Location matters, and here you enjoy the best of both lifestyles. Southward Park is just down the road with walking trails, a dog park, soccer fields, and baseball diamonds, while the iconic West Niagara Fairgrounds add to the area’s strong sense of community. Schools, shops, restaurants, wineries, and everyday essentials are all close by. This is a place where life feels calmer and less rushed, without giving up access to everything you need. Opportunities that combine land, location, and future potential like this are rare. Come experience the space, setting, and possibilities for yourself. (id:47351)
Pt 42 Schell Farm E
Clearview, Ontario
Located in Schell Farms/Mighton Court on seasonal road. No building permits available at this time. Lot is clear and backs onto farm field. Investment for the future given its location across from Casino, future Costco already at building stage and hotel. Located just across from Wasaga Beach in Clearview Twp. (id:47351)
416 - 501 Frontenac Street
Kingston, Ontario
Golden opportunity for investment or call it a home for this 2-bedroom, 2-bathroom condo, with a living area. 1000-1199 square ft., Currently rented for $2320 plus $120 for parking/ month. Excellent location, within proximity to Queen's University and downtown Kingston. Suitable for a smart investment or an Inviting, comfortable home, recession-proof investment. Investors can take advantage of buying property with the tenant. Currently leased for $2152/ month. Spacious kitchen with granite countertops, in-suite laundry, bright living room with windows that fill the space with natural light. The building offers impressive amenities, including a stylish common area, a fully equipped gym, and the convenience of an owned underground parking spot. PROPERTY IS TENANTED, 24 HOURS NOTICE IS REQUIRED FOR ALL SHOWINGS. (id:47351)
307 - 2901 Kipling Avenue
Toronto, Ontario
Bright and spacious, well-maintained 2-bedroom, 2-washroom condo apartment flooded with natural light from large west-facing windows. Features new flooring throughout and fresh paint. A convenient laundry closet with built-in shelving adds extra functionality and storage. The unit offers two generously sized bedrooms, including a primary suite with a 5-piece ensuite bath. The second bedroom is ideal for guests, children, or a home office, with an additional4-piece bathroom serving the unit. Close to all amenities. Building amenities include an outdoor pool, recreation room, sauna, gym, security system, and ample visitor parking. Conveniently located near major highways and steps to TTC. Monthly condo maintenance fees include air conditioning, heat, water, parking, building insurance, and common elements. (id:47351)
Upper - 30 Ordway
Toronto, Ontario
2 Kitchens, 3 Washroom, 2 Laundry, 4 parking & 6 Bed Bungalow is for Rent. 40 feet deep lotwith School at the backyard. No Carpet. Newer Windows and upgraded Electrical offer lowerbills. Separate Entrance To Basement Apartment. Full House 4000/month. Upper Level 3 Bed 1 bath2 parking 2300/month. Basement 3 Bed 1.5 bath, 2 Parking 2100/month. Tenant to pay allUtilities. Good Location and well communicated with all amenities and TTC. No Pet and NoSmoking. (id:47351)
3995 Perennial Way
Ottawa, Ontario
More than just a lot, this is an invitation to create something truly exceptional. Set within the tranquil and prestigious Quinn Farm community and surrounded by distinguished custom homes, this rare 1 acre pie-shaped parcel offers remarkable flexibility for inspired architectural design. The perfect setting to bring your personal vision to life, it combines sophistication, privacy, and serenity in one of Greely's most desirable neighbourhoods. An exceptional opportunity awaits. Subject to subdivision covenants. (id:47351)
138237 Grey Road 112
Meaford, Ontario
Welcome to a truly rare gem where the beauty of nature meets the richness of intentional living. Situated in the rolling countryside of Georgian Bay, this breathtaking 12 acre property offers more than just a 5 bedroom and 2 bathroom home. Lush and highly-established gardens boasting of fresh berries, herbs and vegetables, and fruit trees include a well established food forest, a swimmable spring-fed trout stocked pond, a sandy beach for recreation and a wildlife haven known for its excellent birding. This country charmed farm house offers high ceilings, large windows which allows the sunlight and outdoor space to pour into the home. The comfort of a wood burning fireplace, sunroom, and spacious bedrooms are just a few of the many features you can enjoy. Discover a rural lifestyle of adventure, self-sufficiency, inspiration that speaks to the soul. This special country property possesses stunning landscape views, and the natural beauty is ever so peaceful and relaxing all while being minutes to the lovely town of Meaford and shores of Georgian Bay. (id:47351)
47 Wycliffe Crescent
Toronto, Ontario
Welcome to 47 Wycliffe Crescent, an exceptional 4+2 bedroom, 7-bath custom residence in prestigious Bayview Village. Behind its timeless Victorian-style facade with elegant gables lies a neoclassic interior defined by craftsmanship, scale, and sophistication. The soaring 22-ft foyer introduces meticulous trim work, full home paneling, and bespoke millwork. A gourmet Sub-Zero/Wolf kitchen offers a chef-inspired experience blending function and elegance, while a dedicated main floor office provides the ideal space for work or study. Designed for ultimate comfort, the home includes Control 4 smart automation, dual furnaces and AC systems, heated floors throughout the Lower floor and all washrooms, plus a heated driveway and main and side entrance to the private in-law suite. The driveway accommodates Five cars, complemented by a double garage and full exterior security camera coverage.The fully walk-out lower-level apartment is bright and spacious, with full-sized windows, a private side entrance, perfect for multi-generational living, grown children, guests, or valuable rental income. The pie-shaped lot expands into a landscaped, fully fenced backyard retreat with lush gardens, multiple seating zones, an outdoor fireplace and a dedicated BBQ area. Additional highlights include exceptional paneling and trim work throughout, smart-home security with exterior cameras, and a quiet crescent location within the sought-after Bayview Middle & Earl Haig school districts.Steps from Bayview Village Shopping Centre, the subway, and major highways, this residence combines timeless elegance with modern convenience. 47 Wycliffe Crescent is more than a home, it is a statement of refined luxury for families who expect the very best. (id:47351)
24 Noah Dr
Sault Ste. Marie, Ontario
Welcome to this stunning, brand-new custom-built bungalow by Ficmar, located in the sought-after Greenfield Subdivision. Offering 1,507 square feet of modern, open-concept living space, this home is perfect for both entertaining and family life. The main floor features vaulted ceilings and a spacious layout that connects the kitchen, dining, and living areas. The high-end kitchen is equipped with premium cabinetry, an oversized waterfall quartz island, and under-cabinet lighting. The primary bedroom suite is a luxurious retreat, complete with a 3-piece en-suite bath with a walk-in shower, quartz vanity, and an oversized closet. There are also two additional bedrooms and a beautifully finished 4-piece main bath with custom shower and quartz vanity. The full basement offers endless possibilities, with room for additional bedrooms or a recreation space. Engineered hardwood flooring runs throughout the main areas, with tile in both bathrooms and the foyer. The home also features a two-car attached garage, gas forced air heating, central air conditioning, and a security system. With sleek rooflines, black casement windows, and a combination of estate stone and stucco, the home boasts impressive curb appeal. A rear deck and double driveway add to its convenience and beauty. Located near all amenities and within walking distance of the Hub Trail, this home is just minutes from the Sault Area Hospital, parks, shopping, and schools. Plus, with Tarion New Home Warranty coverage, you can rest assured of its quality and durability. Call today to schedule your private viewing of this exceptional home! (id:47351)
Office Unit 5 - 41 Second Street W
Cornwall, Ontario
Prime Downtown Cornwall Office Space for Lease at 41 Second Street. Discover the perfect workspace in the heart of downtown Cornwall. This new commercial office space offers a professional environment, ideal for businesses looking to establish or expand their presence. Located on the second floor of 41 Second Street, office room #5, this spacious unit is 195 square feet. Positioned in a prime downtown location, this office is steps away from public transit, shopping centers, dining options, and the mall, making it a highly accessible and vibrant business hub. Seize this opportunity to establish your business in a premium office space in the heart of Cornwall. Schedule a viewing today! (id:47351)
Office Unit 6 - 41 Second Street W
Cornwall, Ontario
Prime Downtown Cornwall Office Space for Lease at 41 Second Street. Discover the perfect workspace in the heart of downtown Cornwall. This new commercial office space offers a professional environment, ideal for businesses looking to establish or expand their presence. Located on the second floor of 41 Second Street, office room #6, this spacious unit is 133 square feet. Positioned in a prime downtown location, this office is steps away from public transit, shopping centers, dining options, and the mall, making it a highly accessible and vibrant business hub. Seize this opportunity to establish your business in a premium office space in the heart of Cornwall. Schedule a viewing today! (id:47351)
Office Unit 7 - 41 Second Street W
Cornwall, Ontario
Prime Downtown Cornwall Office Space for Lease at 41 Second Street. Discover the perfect workspace in the heart of downtown Cornwall. This new commercial office space offers a professional environment, ideal for businesses looking to establish or expand their presence. Located on the second floor of 41 Second Street, office room #7, this spacious unit is 133 square feet. Positioned in a prime downtown location, this office is steps away from public transit, shopping centers, dining options, and the mall, making it a highly accessible and vibrant business hub. Seize this opportunity to establish your business in a premium office space in the heart of Cornwall. Schedule a viewing today! (id:47351)
Office Unit 9 - 41 Second Street W
Cornwall, Ontario
Prime Downtown Cornwall Office Space for Lease at 41 Second Street. Discover the perfect workspace in the heart of downtown Cornwall. This new commercial office space offers a professional environment, ideal for businesses looking to establish or expand their presence. Located on the second floor of 41 Second Street, office room #9, this spacious unit is 259 square feet. Positioned in a prime downtown location, this office is steps away from public transit, shopping centers, dining options, and the mall, making it a highly accessible and vibrant business hub. Seize this opportunity to establish your business in a premium office space in the heart of Cornwall. Schedule a viewing today! (id:47351)
Office Unit 1 - 41 Second Street W
Cornwall, Ontario
Prime Downtown Cornwall Office Space for Lease at 41 Second Street. Discover the perfect workspace in the heart of downtown Cornwall. This new commercial office space offers a professional environment, ideal for businesses looking to establish or expand their presence. Located on the second floor of 41 Second Street, office room #1, this unit is 378 square feet. Positioned in a prime downtown location, this office is steps away from public transit, shopping centers, dining options, and the mall, making it a highly accessible and vibrant business hub. Seize this opportunity to establish your business in a premium office space in the heart of Cornwall. Schedule a viewing today! (id:47351)
Office Unit 2 - 41 Second Street W
Cornwall, Ontario
Prime Downtown Cornwall Office Space for Lease at 41 Second Street. Discover the perfect workspace in the heart of downtown Cornwall. This new commercial office space offers a professional environment, ideal for businesses looking to establish or expand their presence. Located on the second floor of 41 Second Street, office room #2, this spacious unit is 226 square feet. Positioned in a prime downtown location, this office is steps away from public transit, shopping centers, dining options, and the mall, making it a highly accessible and vibrant business hub. Seize this opportunity to establish your business in a premium office space in the heart of Cornwall. Schedule a viewing today! (id:47351)
