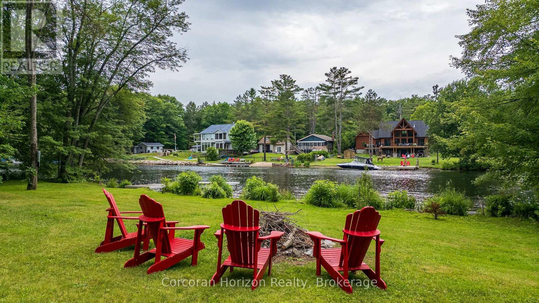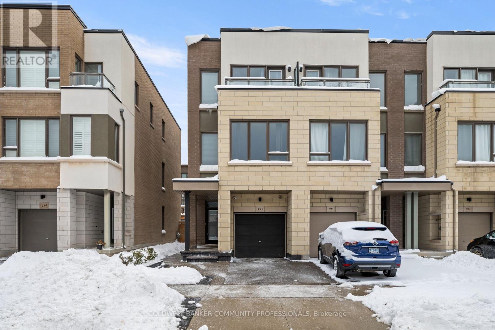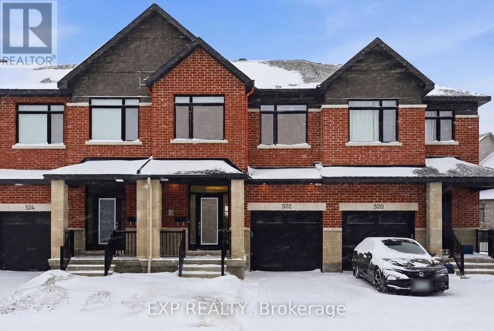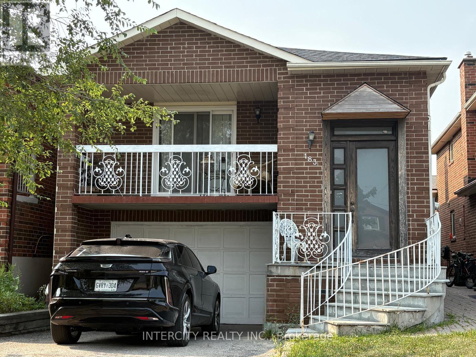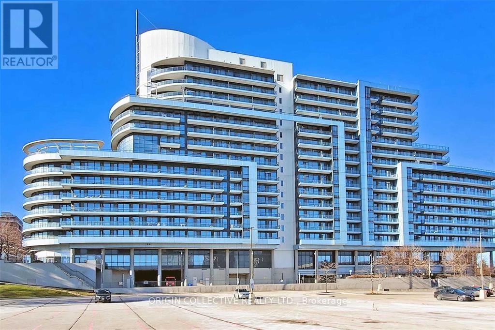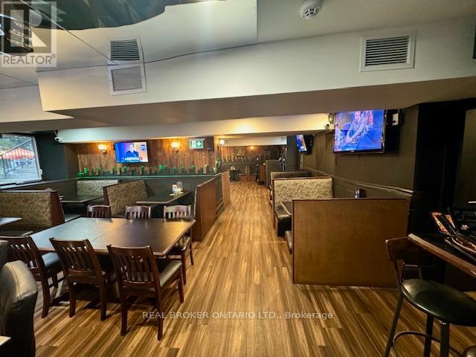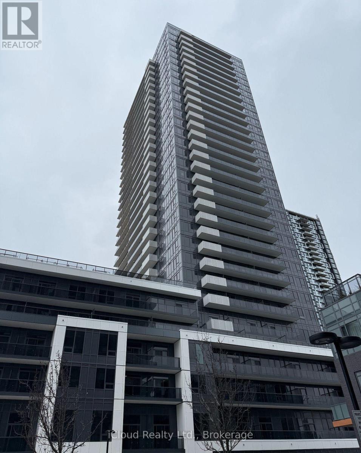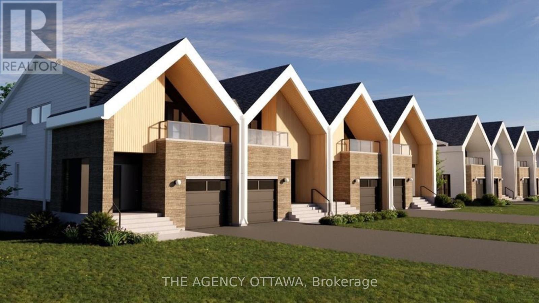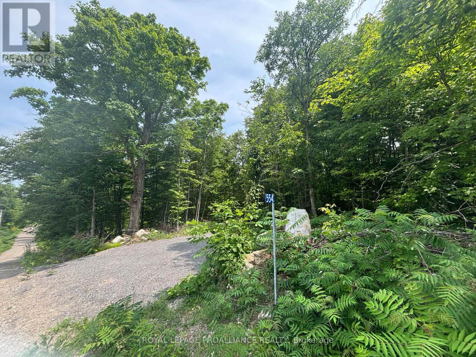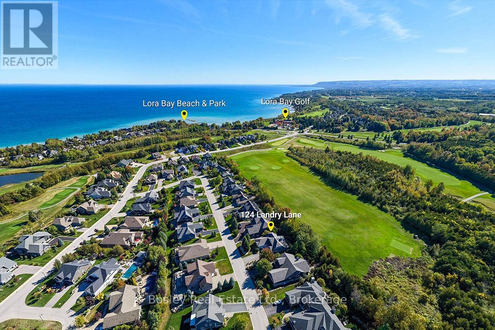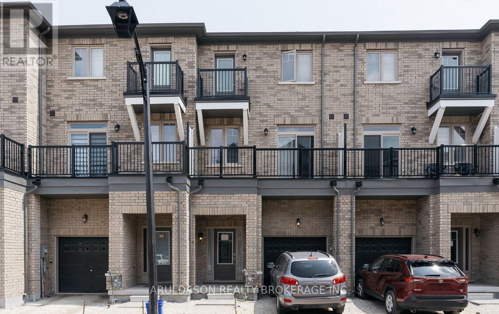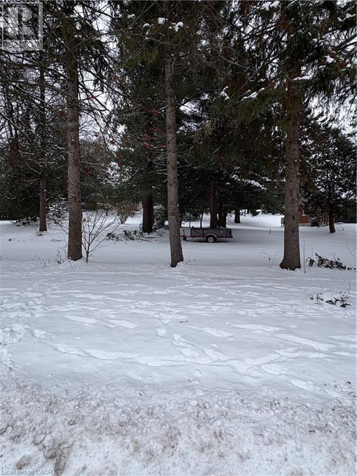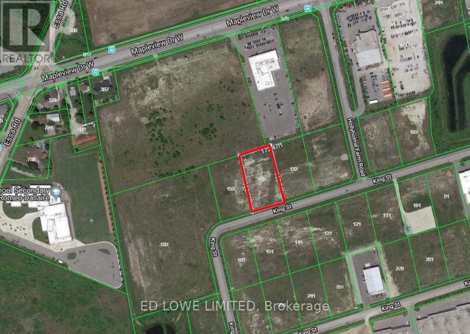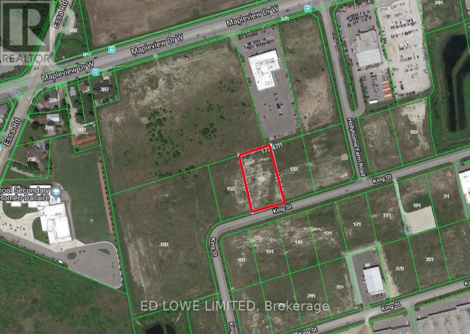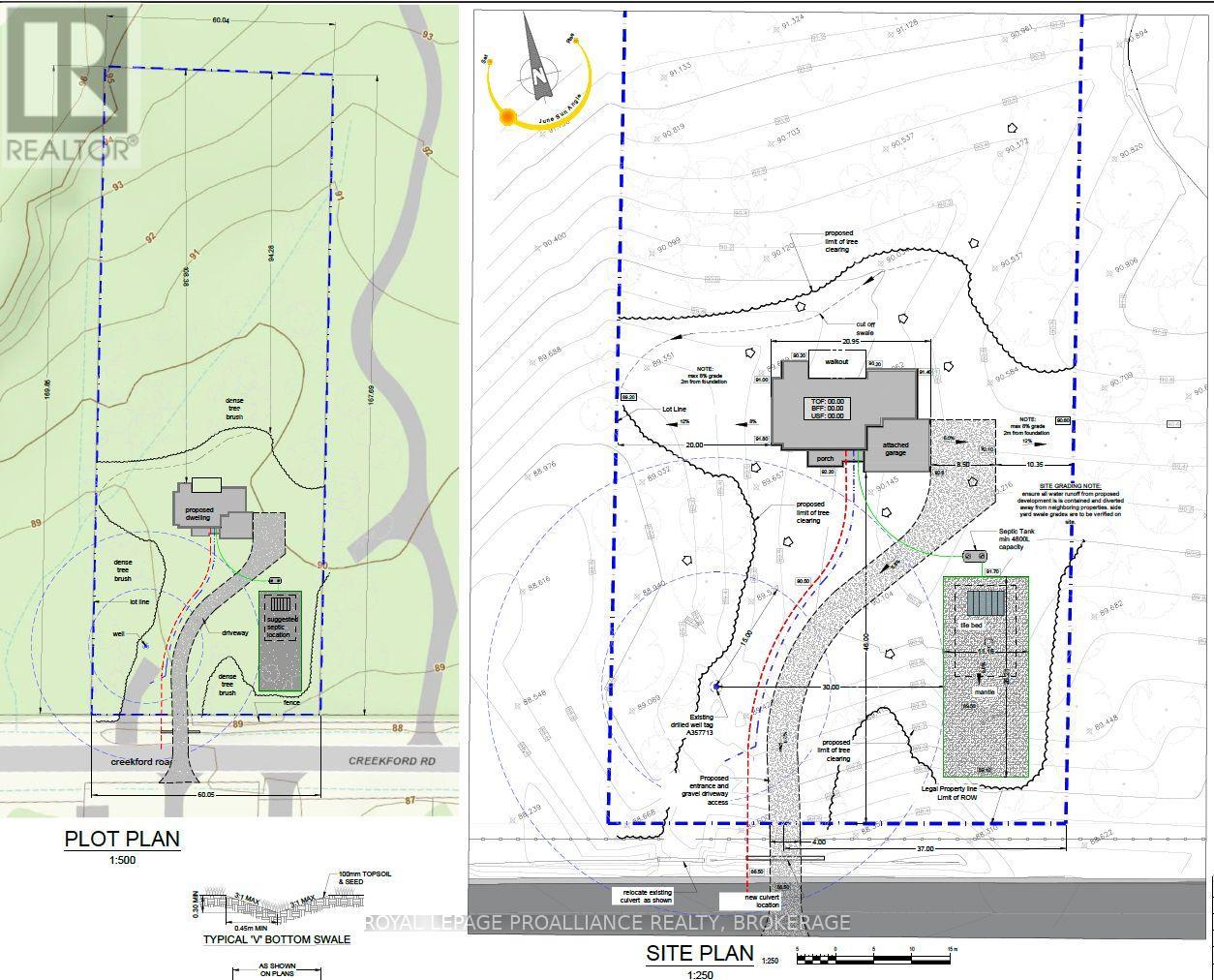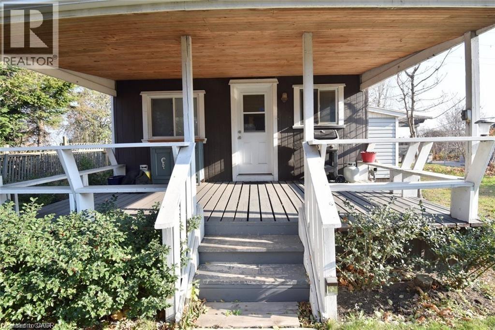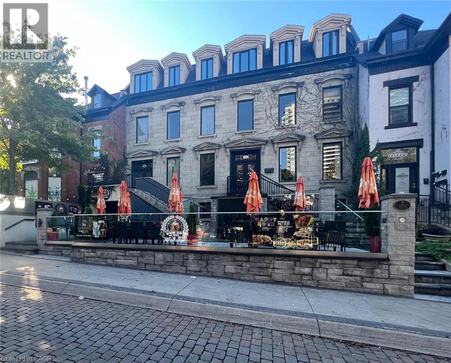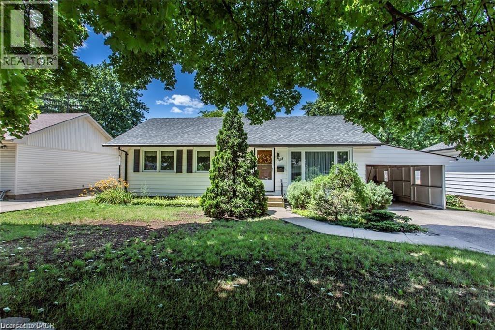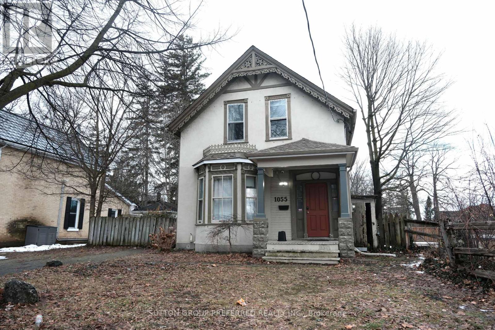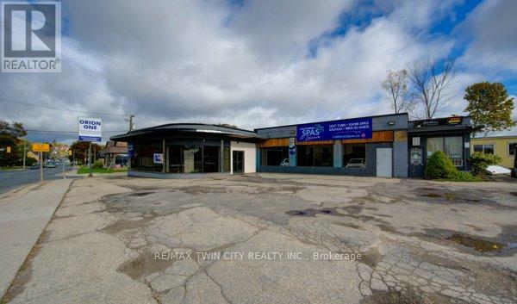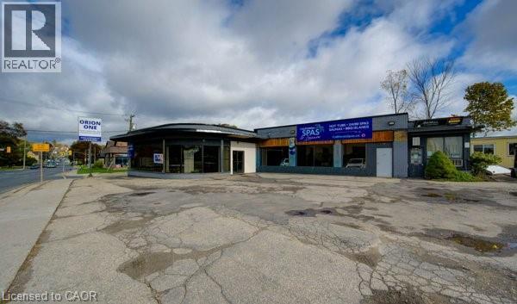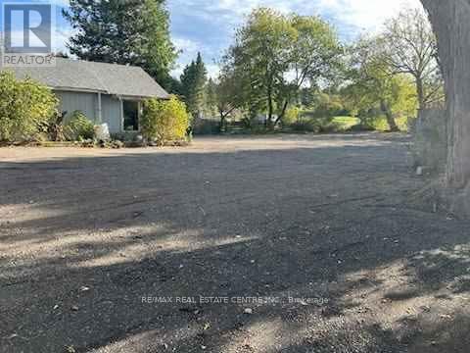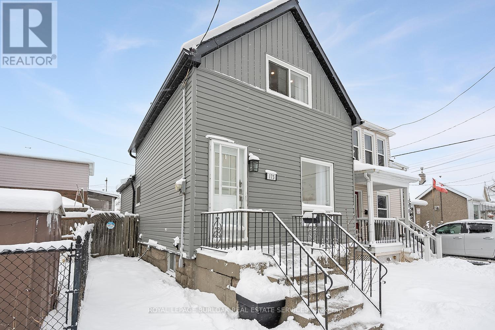1068 Hartley Road
Gravenhurst, Ontario
3.3 Acres of Pristine Waterfront on the Severn. Welcome to your own private slice of nature a rare 3.3-acre waterfront property along the southern stretch of the scenic Trent-Severn Waterway. This western facing lot showcases, open spaces, mature trees and a separate private pond. This is a true outdoor sanctuary where you can enjoy swimming, boating, fishing, and abundant wildlife right from your doorstep. This lot offers exceptional privacy, natural beauty, and the calming sights and sounds of the water. Whether you're planning your dream waterfront home, a cottage getaway, or simply looking for an untouched retreat to enjoy nature as it was meant to be, this property offers endless potential. Outbuildings on site are clean, well-built, and thoughtfully maintained. All structures are built to a high standard and are mouse-proof, offering comfort and security as you plan future development. (id:47351)
193 Huguenot Road
Oakville, Ontario
Welcome to this Great Gulf freehold modern end-unit town home in Oakville, featuring extrawindows adding an abundance of natural light. This 1990 sqft unit is stunningly move-in ready.The Main floor includes added convenience with inside entry from the garage, having updated epoxy flooring. A 2-piece bathroom, plenty of storage space, and a family room complete this level, with a walkout to the private backyard where you can host outdoor gatherings. The second floor features a modern kitchen with quartz countertops and an upgraded custom backsplash.With a spacious dining room opening to a balcony, perfect for enjoying your morning coffee or entertaining in the evening with a second gas-hookup for your next family barbecue. Completing this floor with a 2-piece bathroom and a spacious living room featuring an upgraded stone wall.The third floor consists of a primary bedroom with a spacious walk-in closet and 5-piece ensuite.As well as two additional bedrooms, another 4-piece bathroom and added convenience with the laundry just steps away on the same level. Luxury exterior upgrades include an exposed aggregate driveway, front porch and landscaping, a side gate access to a fully fenced backyard featuring artificial grass for year-round beauty and comfort. With both exterior and interiorup grades done throughout, all that's left to do is turn the key and enter this luxury unit. Smarthome features include a brand-new Nest thermostat, an alarm system, and security system. Each floor consists of a wall mounted flat-screen TV. Located in a vibrant community close to parks, schools, shopping, and transit. (id:47351)
193 Huguenot Road
Oakville, Ontario
Welcome to this Great Gulf freehold modern end-unit town home in Oakville, featuring extrawindows adding an abundance of natural light. This 1990 sqft unit is stunningly move-in ready.The Main floor includes added convenience with inside entry from the garage, having updated epoxy flooring. A 2-piece bathroom, plenty of storage space, and a family room complete this level, with a walkout to the private backyard where you can host outdoor gatherings. The second floor features a modern kitchen with quartz countertops and an upgraded custom backsplash.With a spacious dining room opening to a balcony, perfect for enjoying your morning coffee or entertaining in the evening with a second gas-hookup for your next family barbecue. Completing this floor with a 2-piece bathroom and a spacious living room featuring an upgraded stone wall.The third floor consists of a primary bedroom with a spacious walk-in closet and 5-piece ensuite.As well as two additional bedrooms, another 4-piece bathroom and added convenience with the laundry just steps away on the same level. Luxury exterior upgrades include an exposed aggregate driveway, front porch and landscaping, a side gate access to a fully fenced backyard featuring artificial grass for year-round beauty and comfort. With both exterior and interior upgrades done throughout, all that's left to do is turn the key and enter this luxury unit. Smarthome features include a brand-new Nest thermostat, an alarm system, and security system. Each floor consists of a wall mounted flat-screen TV. Located in a vibrant community close to parks, schools, shopping, and transit. (id:47351)
522 Corretto Place
Ottawa, Ontario
WELCOME TO THIS STUNNING 3-BEDROOM CLARIDGE WOODHALL MODEL WITH NO REAR NEIGHBOURS AND EXTENDED REAR YARD IN BARRHAVEN! This beautifully maintained 2023 brick townhome offers the perfect blend of modern upgrades and functional living across three finished levels. Featuring 3 bedrooms, 2.5 bathrooms, a finished basement, and an extended backyard, this home is ideal for families, professionals, or anyone looking for turnkey living. Step inside to a welcoming foyer with clean, modern finishes and convenient access to the attached garage. The main floor showcases a bright, open-concept layout designed for everyday living and entertaining with wide plank engineered hardwood floors. The spacious living and dining areas flow seamlessly into the upgraded kitchen, complete with contemporary white cabinetry, quality finishes, walk in pantry, quartz counters, and a large breakfast bar island-perfect for hosting or casual meals. Large windows fill the space with natural light and provide access to the extended backyard with no direct rear neighbours, offering added privacy and outdoor enjoyment. Upstairs, the generous primary bedroom retreat features a walk-in closet and a private ensuite with a sleek vanity and glass shower. Two additional well-sized bedrooms, a full bathroom, and convenient second-level laundry complete this floor. The fully finished basement adds valuable living space, featuring a large recreation room with a cozy gas fireplace-ideal for a family room, home gym, or media space-along with plenty of storage and mechanical areas. Located in the sought-after Barrhaven community, close to parks, schools, trails, shopping, and everyday amenities. 24 hours irrevocable on all offers. (id:47351)
183 Misty Meadow Drive
Vaughan, Ontario
3 Bedrooms - 2 Bathrooms - 2 Driveway Parking Spots - Option For Furnishing & basement is excluded in this property for lease (id:47351)
218 - 2885 Bayview Avenue
Toronto, Ontario
Award-Winning Arc Condo-A Landmark in Bayview Village.Experience refined urban living just steps from Bayview Village Shopping Centre and Bayview TTC Station. This spacious 1-bedroom plus den suite boasts 9-foot ceilings, floor-to-ceiling windows, and upgraded flooring and countertops, flooding the space with natural light and style.Residents enjoy exceptional, hotel-inspired amenities, including 24-hour concierge, a grand lobby, indoor swimming pool, steam room and sauna, private movie theatre, guest suites, and a stunning rooftop BBQ terrace-all designed for comfort and convenience.Luxury, location, and lifestyle come together. A must-see opportunity. (id:47351)
36 Hess Street S
Hamilton, Ontario
Turn-Key Hospitality Space in Hamilton's Premier Entertainment District. Discover a rare opportunity to operate in the heart of the city's most vibrant nightlife corridor! This fully equipped commercial space offers 66 indoor seats plus 50 on a licensed patio, ideal for creating a dynamic pub, bar, or elevated dining concept. Step inside a space designed for efficiency and impact, featuring a commercial kitchen with an 8 ft exhaust hood, walk-in cooler, and a 12-tap draft beer system-an operator's dream. A transferable LLBO license keeps onboarding simple, ensuring a smooth launch for your concept. Positioned along a high-visibility, high-traffic route celebrated for restaurants, patios, and entertainment, this address benefits from steady walking and driving exposure day and night. Ideal for experienced owners expanding their brand, or bold newcomers ready to plant a flag in one of Hamilton's most recognized districts. Add in a secure lease term to December 2028 with a five-year renewal option, and you have a location set up for long-term success. Whether your vision leans toward pub, sports bar, cocktail lounge, speakeasy, or modern social house, this space delivers the infrastructure and audience to make it flourish. Business sale structured as an assignment of lease and assets. Subject to landlord and LLBO approval. (id:47351)
322 - 5105 Hurontario Street N
Mississauga, Ontario
Brand new 1 bedroom plus den & full washrooms condo unit available for lease in the newly built Canopy Tower. Large Living area combined with upgraded kitchen and spacious living area. Close to all amenities in heart of Mississauga, steps to future LRT, Shopping and parks. Easy access to Hwy 103 & Hwy 401. (id:47351)
535 Adventure Private
Ottawa, Ontario
Experience riverside living at The Docks, a thoughtfully planned community designed for those seeking comfort, style, and connection to nature within the heart of the city. This well-designed 3-bedroom townhome offers 1,664 sq. ft. of modern living space with a private backyard, single-car garage, and additional laneway parking.The main floor features an open-concept layout with hardwood flooring throughout and a contemporary kitchen complete with a 60" x 36" island, Silestone countertops, and modern cabinetry. Upstairs, all three bedrooms feature vaulted ceilings. The primary suite includes a private balcony and ensuite bathroom, while second-floor laundry adds everyday convenience.Steps to Mooney's Bay Beach, Carleton University, Hogs Back Park, and transit routes to downtown Ottawa. (id:47351)
Severed B - 554 Pigden Road
Madoc, Ontario
Take a walk in the woods! The perfect building lot for someone wanting peace and quiet and a bit of forest bathing. Located on a convenient but secluded dead end road 5 minutes north of Madoc, Ontario. New drilled well delivering around 7 gallons per minute of good water. Lots of soil depth for foundation and septic installation. The Seller may be willing to negotiate a lot addition to enlarge the lot. Priced well and ready for your new home. (id:47351)
124 Landry Lane
Blue Mountains, Ontario
Introducing a stunning 5-bedroom custom residence by renowned builder Dezign2000, perfectly situated in the exclusive Lora Bay community. Backing onto the driving range and surrounded by mature trees and landscaped gardens, this home offers luxurious seclusion and refined living. Inside, wide-plank oak floors, soaring ceilings, and timeless design set the tone. The gourmet kitchen features white shaker cabinetry, granite counters, gas cooktop, and walkout to a private terrace. The great room impresses with vaulted ceilings, custom built-ins, and a dramatic gas fireplace. The main-floor primary suite is a tranquil retreat with garden access, walk-in closet, and a spa-like ensuite with heated floors, soaker tub, and glass shower. A formal dining room (or office), powder room, laundry with garage access, and oversized double garage complete the main level.Upstairs offers two guest bedrooms, a sitting area, and a beautifully appointed bathroom. The finished lower level expands your space with two more bedrooms, a den, spacious rec. room, bathroom with heated floors, large storage room, and cold cellar. Additional features include a built-in home audio system (ceiling and in-wall speakers, home audio connection), whole-house air purification system, brand-new furnace (March 2025). The exterior was fully painted in 2023.Outdoors, enjoy stone pathways, lush perennial gardens, and a private patio oasis. Just a short walk to the beautiful Georgian Trail system and minutes from Thornbury. Lora Bay residents enjoy two private beaches, championship golf, members lodge, dining, and curated social events. Indulge in a four season lifestyle that's sure to impress. Community fees (GCECC): $2,280/year. (id:47351)
3 - 68 First Street
Orangeville, Ontario
This Listing is ready to sell! Presenting a fantastic opportunity to own a three-storey townhouse offering 4 generous bedrooms with 4 bathrooms. This residence exudes modern sophistication with its seamless open-plan design, refined finishes, and oversized windows that bathe every space in natural light. The basement is finished with its own private entrance for a convenient in-law suite. Complete with abundant storage, an integrated garage, and an exceptional location, this home perfectly combines contemporary luxury with everyday practicality. (id:47351)
154 Mccall Crescent
Simcoe, Ontario
A rare opportunity to build your dream home in a mature desirable area of Simcoe! One of two newly created lots with municipal services and gas at the street. This picturesque lot offers some larger trees and southern exposure. Ready to build spring/summer 2026. (id:47351)
142 King Street
Barrie, Ontario
Industrial lot for Sale 1.204 acres. Flat level and ready to build with services at the lot line. DC's have been prepaid on this property that can be transferred, at cost, to the Buyer. The original plan was for a 28,393 sf building with Plans, building permits also available, or Buyer can do their own site plan for smaller building and still take advantage of prepaid DC's with payment to the Seller. Ready to build. Great location close to Hwy 400, public transit and large labour pool. co- listed with Mohammad Nafari Fard Royal Lepage mnf@royallepage.ca (id:47351)
142 King Street
Barrie, Ontario
Industrial lot for Sale 1.204 acres. Flat level and ready to build with services at the lot line. DC's have been prepaid on this property that can be transferred, at cost, to the Buyer. The original plan was for a 28,393 sf building with Plans, building permits also available, or Buyer can do their own site plan for smaller building and still take advantage of prepaid DC's with payment to the Seller. Ready to build. Great location close to Hwy 400, public transit and large labour pool. Co-listed with Mohammad Nafari Fard at Royal LePage mnf@royallepage.ca (id:47351)
3048 Creekford Road
Kingston, Ontario
2.5 Acre Building Lot on Creekford Road. Country in the City!! Large Mature Trees. Drilled Well yielding 10 GPM. Full House plans, Plot Plan & Land Survey available. HST has been paid. (id:47351)
645 Beach Boulevard Unit# Cottage
Hamilton, Ontario
This cozy cottage is a wonderful place to call home. The entrance leads to a welcoming covered porch, one of many spaces to enjoy at this property. Natural light fills the living room, offering breathtaking views of Lake Ontario and the sandy beach. The living room allows for entertaining and/or office space, with many windows to enjoy the view to the fullest. The kitchen is bright and organized with white floor-to-ceiling cabinets. The bedroom is ample in size for a snug and pleasant space. The three-piece bathroom compactly delivers in-suite laundry. The backyard is peaceful and serene with a picturesque beach and waterfront. (id:47351)
36 Hess Street S
Hamilton, Ontario
Turn-Key Hospitality Space in Hamilton’s Premier Entertainment District. Discover a rare opportunity to operate in the heart of the city’s most vibrant nightlife corridor! This fully equipped commercial space offers 66 indoor seats plus 50 on a licensed patio, ideal for creating a dynamic pub, bar, or elevated dining concept. Step inside a space designed for efficiency and impact, featuring a commercial kitchen with an 8 ft exhaust hood, walk-in cooler, and a 12-tap draft beer system—an operator’s dream. A transferable LLBO license keeps onboarding simple, ensuring a smooth launch for your concept. Positioned along a high-visibility, high-traffic route celebrated for restaurants, patios, and entertainment, this address benefits from steady walking and driving exposure day and night. Ideal for experienced owners expanding their brand, or bold newcomers ready to plant a flag in one of Hamilton’s most recognized districts. Add in a secure lease term to December 2028 with a five-year renewal option, and you have a location set up for long-term success. Whether your vision leans toward pub, sports bar, cocktail lounge, speakeasy, or modern social house, this space delivers the infrastructure and audience to make it flourish. Business sale structured as an assignment of lease and assets. Subject to landlord and LLBO approval. (id:47351)
118 Jacobson Avenue Unit# Lower
St. Catharines, Ontario
Beautifully updated 2 bedroom lower level apartment for lease, close to all amenities, schools and bus routes. All utilities included in the lease cost. Flexible closing. 2 car driveway parking, fenced in backyard. Move in and enjoy! RSA. (id:47351)
1055 Richmond Street
London East, Ontario
Located in one of London's most desirable areas, this spacious home is just minutes from Western University and offers exceptional convenience for students or families. The property features 5 generous bedrooms and 3 full bathrooms, providing ample space and comfortable living. This home boasts a large private backyard, perfect for relaxing or entertaining. The functional layout offers great natural light and versatile living space. Close to public transit, shopping, restaurants, and all essential amenities. The landlord is offering one master bedroom and two other bedrooms to rent. The master bedroom will be available on May 1st. The others are available right now. Call or text for details!!! (id:47351)
40 Lancaster Street W
Kitchener, Ontario
Perfectly-located M2 ZONING commercial property on highly visible Lancaster St W, one of Kitchener's key arterial corridors connecting Downtown Kitchener, Bridgeport, and surrounding commercial districts. This multi-tenant commercial building has historically supported showroom, retail, service, and light industrial uses, offering excellent flexibility for a wide range of business operations. The property features strong street presence, excellent exposure, and consistent traffic flow, making it an ideal candidate for automotive-related uses, including car dealerships, specialty auto sales and could fit 60-70 veihicles total, or showroom-based businesses. The site configuration and frontage lend themselves well to vehicle display, customer parking, and easy ingress/egress, a rare combination along a corridor of this calibre. With two drive in doors and multiple man doors, the building offers adaptable interior layouts suitable for showroom space, offices, and back-of-house operations. The surrounding area is a well-established commercial node with ongoing reinvestment and redevelopment activity, enhancing long-term value and exposure. Ideal for owner-users, investors, or automotive operators seeking a prime location with high visibility, flexible usage potential, and proximity to major transportation routes. Opportunities of this nature along Lancaster Street West are increasingly scarce. Seller is willing to accommodate buyers renovation requirements to suit their business needs. (id:47351)
40 W Lancaster Street W
Kitchener, Ontario
Perfectly-located M2 Zoning commercial property on highly visible Lancaster St W, one of Kitchener’s key arterial corridors connecting Downtown Kitchener, Bridgeport, and surrounding commercial districts. This multi-tenant commercial building has historically supported showroom, retail, service, and light industrial uses, offering excellent flexibility for a wide range of business operations. The property features strong street presence, excellent exposure, and consistent traffic flow, making it an ideal candidate for automotive-related uses, including car dealerships, specialty auto sales and could fit 60-70 veihicles total, or showroom-based businesses. The site configuration and frontage lend themselves well to vehicle display, customer parking, and easy ingress/egress, a rare combination along a corridor of this calibre. With two drive in doors and multiple man doors, the building offers adaptable interior layouts suitable for showroom space, offices, and back-of-house operations. The surrounding area is a well-established commercial node with ongoing reinvestment and redevelopment activity, enhancing long-term value and exposure. Ideal for owner-users, investors, or automotive operators seeking a prime location with high visibility, flexible usage potential, and proximity to major transportation routes. Opportunities of this nature along Lancaster Street West are increasingly scarce. Seller is willing to accommodate buyers renovation requirements to suit their business needs. (id:47351)
15426 Airport Road
Caledon, Ontario
Prime Contractor Yard With Office And Storage In A Highly Sought-After Caledon Location. Situated At 19840 Airport Rd At Mono Mills (Hwy 9 & Airport Rd), Offering Excellent Access To Caledon, Orangeville And The GTA. Lease The Entire Portion Of The Property. Includes A Large, Recently Graded, Fully Fenced And Gate Yard Ideal For Parking Work Trucks, Vans And Landscaping Trailers. Private Rear Office Space With Separate Entrance, Plus Access To A Full Basement With Rough-In For Up To 3 Offices Or Use As Dry Storage. Also Includes A Large Detached Storage Shed. Front Of Property Occupied By An OMVIC-Approved Car Dealership, Ensuring A Professional Setting. Suitable For Contractors, Landscaping, And Trade Businesses. Small To Mid-Sized Commercial Vehicles Only (No Highway Tractors Or Large Transport Trucks). Immediate Possession Available. Gross Lease With TMI Included. Rare Opportunity. (id:47351)
173 London Street N
Hamilton, Ontario
Perfect for first-time buyers, this move-in-ready two bedroom, one bath thoughtfully updated home on a fully fenced lot. The welcoming front entrance features pot lights and wood-look flooring that continues throughout much of the home. The bright eat-in kitchen is beautifully updated with modern cabinetry, countertops, backsplash, island, updated lighting, and stainless steel appliances including a gas stove. The living room offers patio doors that walk out to a private backyard with a wood deck, shed, BBQ, and patio umbrella-ideal for entertaining or relaxing outdoors. The primary bedroom includes wood-look flooring, pot lights, and an organized closet system, while the second bedroom also features matching flooring and pot lights. The four-piece bathroom offers a soaker tub, pedestal sink, vanity mirror, and pot light. The lower level provides laundry with a new dryer, built-in shelving, ample storage, and a rough-in for a future bathroom. Additional updates include exterior siding and eaves troughs, updated flooring, baseboards, trim, interior doors, pot lights, thermostat, exterior security system, updated electrical plus a 100 AMP panel, and has no rental equipment. Located in a great neighborhood close to the fantastic shops, restaurants and all that it has to offer. (id:47351)
