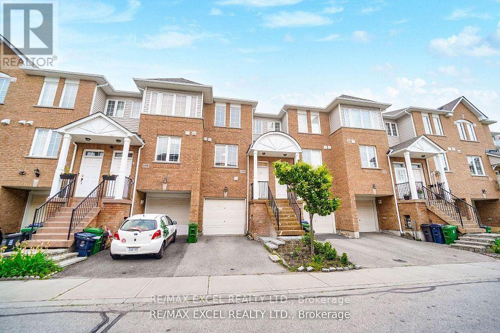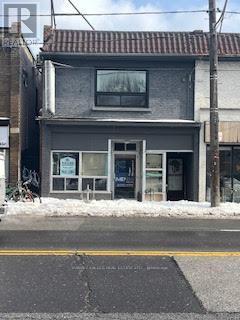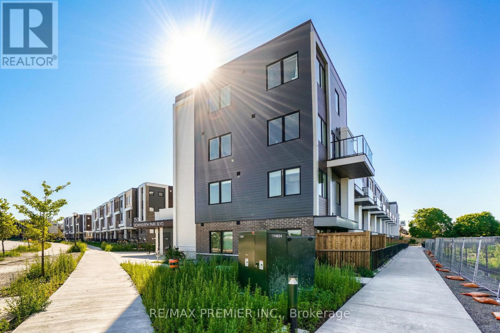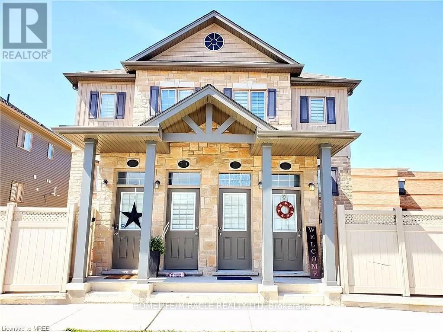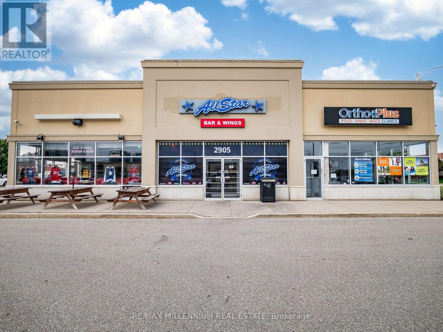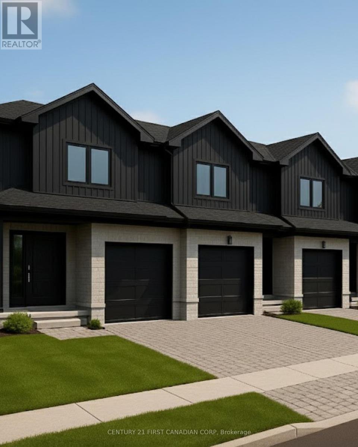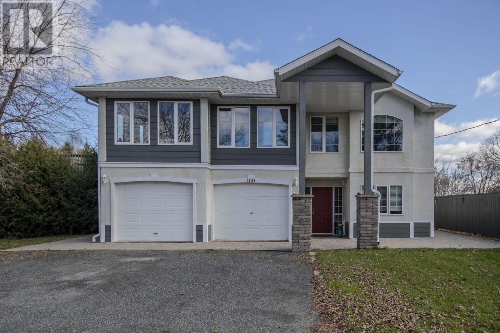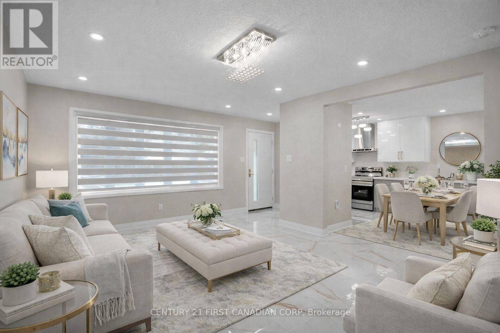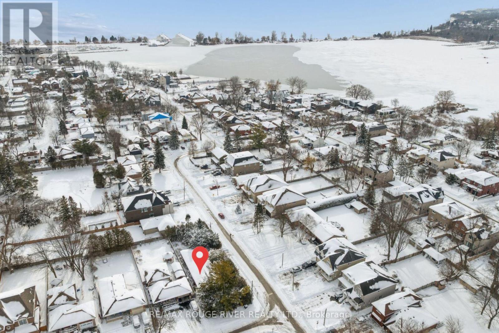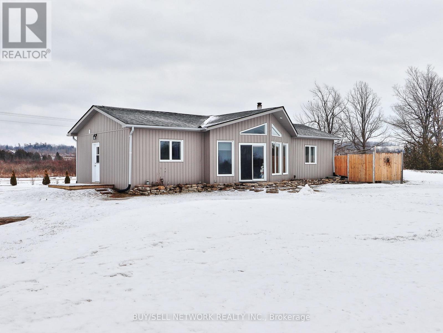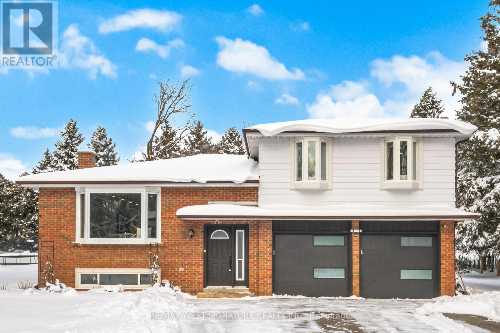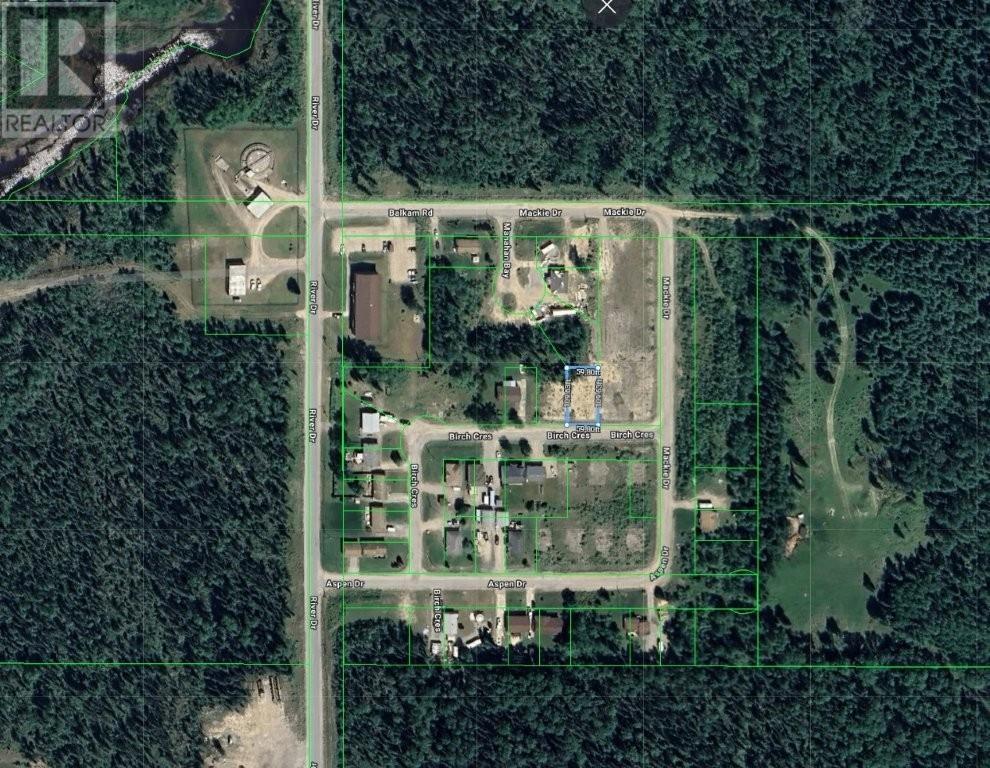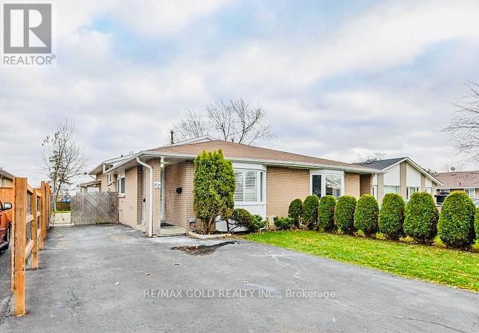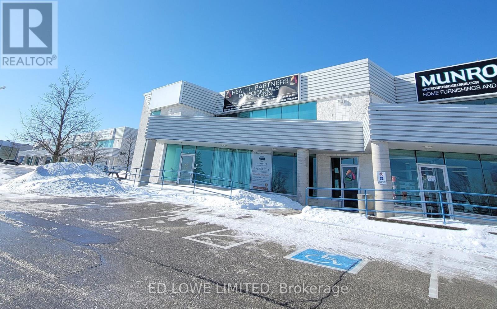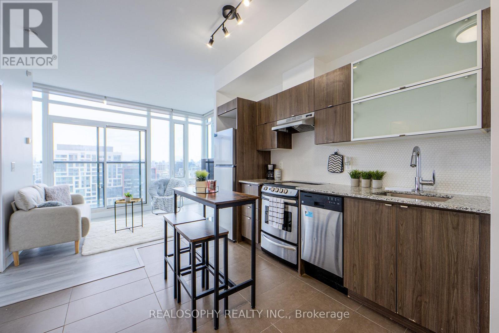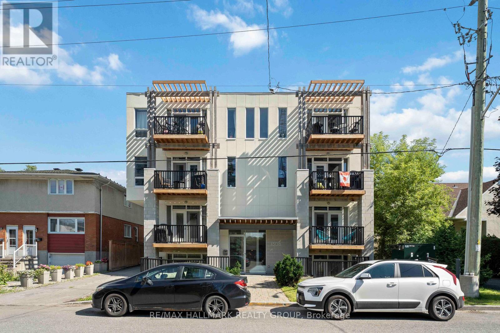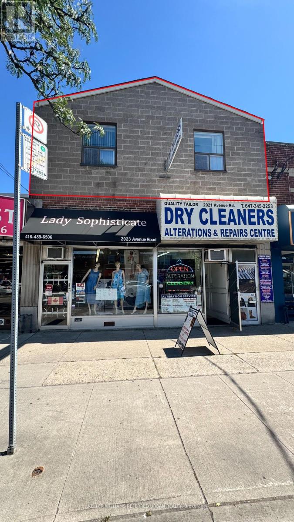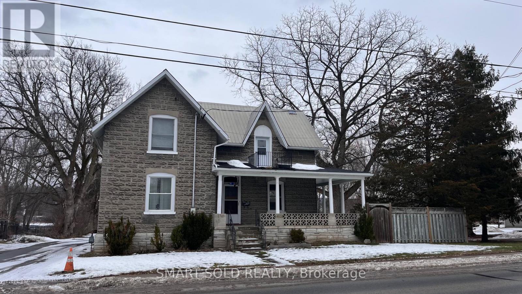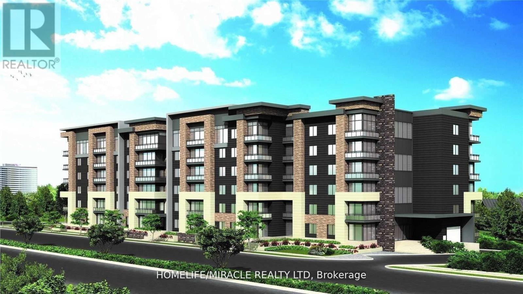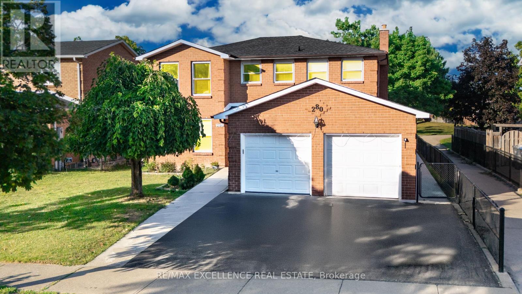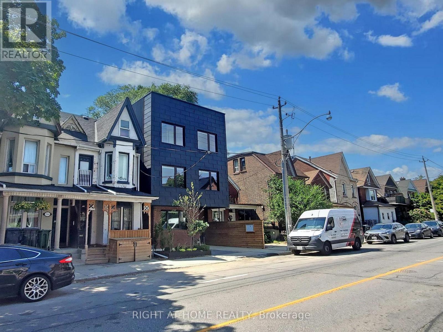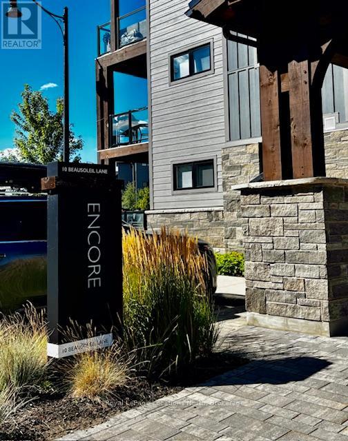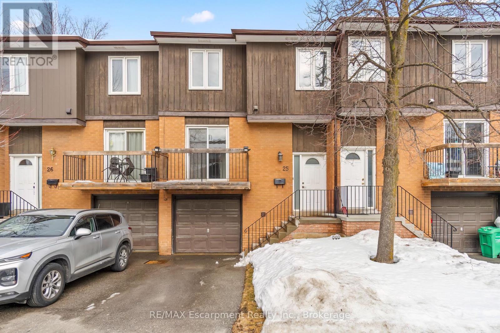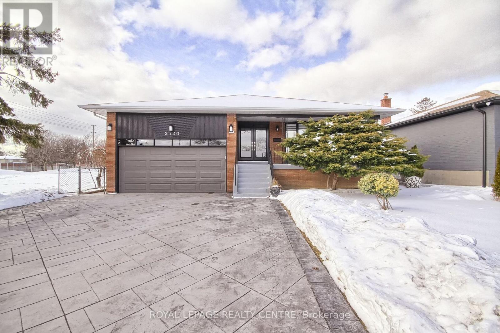4 - 2784 Eglinton Avenue E
Toronto, Ontario
Best Value! Great Location! Beautiful Monarch built Townhouse. Sun Filled 3+1 Bedroom. Large Modern Eat-In Kitchen. Open Concept Main Floor With Powder Room, Hardwood Floors. Family Room With Walk-Out To Yard. Master Bedroom W/ Ensuite. Interior Access To Built-In Garage. Steps To T.T.C. Close To GO Train, amenities, Schools And More!! Wont Last!!! (id:47351)
389 Jane Street
Toronto, Ontario
Prime ground floor retail / Multi-use Space available, with Full Basement (extra sf) *** Located in the heart of Baby Point Village, this open-concept space offers exceptional visibility in a high-traffic, well-established area. Surrounded by a vibrant mix of successful businesses, the property benefits from steady foot traffic and strong neighborhood presence. With ample street parking available nearby and on adjacent streets. Just steps from Bloor Street, and in close proximity to popular restaurants, cafés, and everyday amenities. The location is both convenient and highly desirable. Excellent public transit access, with easy connectivity toward South Kingsway, makes this an ideal opportunity for a variety of uses. (id:47351)
116 - 155 Downsview Park Boulevard
Toronto, Ontario
Great Location, Collection At Downsview Park By Mattamy Homes, lots of Living Space. Open Concept, 3 Bedrooms. Luxurious Functional Kitchen. A Truly Sophisticated Corner Unit 3 Stories In Sought After Location. Close to Downtown, Airport, Yorkdale Mall, Hospital, Hwy 401, & York University, Surrounded By The Country's Largest Urban Park. Designed For A Family. (id:47351)
23 - 3200 Singleton Avenue
London South, Ontario
Welcome to your spacious home in London's charming Andover Trails, featuring three bright bedrooms and a layout designed for comfortable family living. You'll love being steps away from local schools, beautiful parks, and all the shopping you need, with the added bonus of lightning-fast access to the 401 and 402 for easy commuting. (id:47351)
2905 Eglinton Avenue W
Mississauga, Ontario
Fantastic Opportunity To Own An Established All Star Wings & Ribs Franchise In A Prime Mississauga Location! Situated On Busy Eglinton Avenue West, This Well-Known Restaurant Benefits From Excellent Visibility, Heavy Foot Traffic, And A Loyal Customer Base. The Spacious Interior Features A Fully Equipped Commercial Kitchen, Walk-In Cooler/Freezer, Bar Area, And Ample Seating For Guests. Strong Brand Recognition, Proven Business Model, And Support From A Reputable Franchise Make This A Turnkey Investment For Both Experienced Operators And New Entrepreneurs or for different business ideas. Convenient Access To Major Highways, Public Transit, And Surrounded By Thriving Residential And Commercial Communities.opportunity to rebrand Available! (id:47351)
17 - 6092 Pack Road
London South, Ontario
Welcome to Talbot Towns, London's newest townhouse development in the highly sought-after community of Talbot Village. This growing, family-friendly neighbourhood offers walking distance to schools and a wide range of amenities including grocery stores, gyms, and medical offices, with convenient access to Highways 402 and 401.Built by trusted local builders Magnificent Homes and RPH Homes, these modern two-storey townhomes feature spacious open-concept main floors, stylish kitchens with contemporary cabinetry, and three bedrooms and three bathrooms above grade. Buyers also have the option to finish the basement for $15,000, with flexible layouts offering an additional bedroom and bathroom or a larger recreation space. With the finished basement, total living space reaches approximately 1,888 sq. ft., providing up to four bedrooms and four bathrooms. Offered as vacant land condominiums, these homes provide greater ownership flexibility and long-term value. Perfect for families, first-time buyers, or investors. Limited quantities available-experience why Talbot Village is one of London's most desirable places to call home." (id:47351)
100 Queen St
Barwick, Ontario
New Listing: This is the year to look seriously for income producing properties that will allow you live in luxury while your tenants make your mortgage payments. Let me reintroduce this incredible executive Triplex — more than just a home, it’s a lifestyle with built-in income potential. The top floor features a luxurious 3-bedroom, 2-bath, with a chef’s dream kitchen, with a huge island with working area and stools all around, as well as an eating area opening into the year round sunroom with stunning views. French doors separate kitchen from the spacious and elegant living room/ dining room combination. And, for the work at home person- a private office on the main floor with convenient entrance at the front. Super setup for a home based business. The main level includes two fully furnished and equipped suites—one with 2 bedrooms and another with 1 bedroom—each with private entrances & patios, perfect for guests or tenants. Want to maximize your income potential? It’s ideal to run an Airbnb or B&B. Nanny? Granny? All the space and you just need to see what works best for you! Enjoy outdoor living in the large private backyard, complete with a tiered deck and garden. The heated garage and workshop add practical space for hobbies or projects. This versatile property truly has it all! Just waiting for the perfect buyer to appreciate all there is to offer here! RRD (id:47351)
1046 Jalna Boulevard
London South, Ontario
Exceptional, fully renovated 4-level backsplit for lease in the highly sought-after London South / White Oaks neighborhood. This spacious and well-designed home features 5 bedrooms (3+2) and 4 full bathrooms, with modern upgrades throughout every level. Ideal for large families or shared living arrangements, the property offers two full kitchens, two separate living areas, and two laundry areas, providing excellent flexibility and privacy. A separate entrance enhances functionality. Highlights include stainless steel appliances, quartz countertops and backsplash, pot lights throughout, elegant chandeliers, and contemporary finishes. Enjoy a large backyard, parking for up to three vehicles, and a convenient location close to shopping, transit, schools, and parks. Move-in ready and rarely available, this is an outstanding leasing opportunity in a desirable South London location. Exceptional, fully renovated 4-level backsplit for lease in the highly sought-after London South / White Oaks neighbourhood. This spacious and well-designed home features 5 bedrooms (3+2) and 4 full bathrooms, with modern upgrades throughout every level. Ideal for large families or shared living arrangements, the property offers two full kitchens, two separate living areas, and two laundry areas, providing excellent flexibility and privacy. A separate entrance enhances functionality. Highlights include stainless steel appliances, quartz countertops and backsplash, pot lights throughout, elegant chandeliers, and contemporary finishes. Enjoy a large backyard, parking for up to three vehicles, and a convenient location close to shopping, transit, schools, and parks. Move-in ready and rarely available, this is an outstanding leasing opportunity in a desirable South London location. (id:47351)
1277 Old Orchard Avenue
Pickering, Ontario
Fix, flip or build! This raised bungalow on a large corner lot offers a fabulous opportunity to create your dream home either by renovating or building a new home! Nestled in South Pickering's Bay Ridge by the lake, this home is walking distance to the GO train, schools, shops, restaurants, Millennium square Pickering, the beach and parks. Separate side entrance to unfinished basement. Lot curves at front. (id:47351)
3435 Baseline Road
Otonabee-South Monaghan, Ontario
Honey, Stop the Car - This Country Gem Has It All! Welcome to your dream country retreat, perfectly positioned just minutes east of Peterborough. This beautifully maintained, newer-build 1,259 sq ft bungalow sits on a serene .96-acre lot, offering the ideal balance of modern living and peaceful rural charm. Step inside to a bright, open-concept layout highlighted by vaulted ceilings and large windows that flood the space with natural light. The cozy wood stove anchors the living area, creating a warm and inviting atmosphere year-round. The home features two generous bedrooms, main-floor laundry, and a thoughtfully designed kitchen, dining, and living space-perfect for everyday living or entertaining guests. Enjoy all seasons from the enclosed porch, an ideal spot for morning coffee or unwinding in the evening. Outdoors, the expansive backyard is made for enjoyment, complete with an above-ground pool for summer fun and plenty of space for gatherings or relaxation. Nature lovers will appreciate the unbeatable location directly across from the Lang-Hastings Nature Trail, offering endless opportunities for walking, cycling, and exploring. With a quick, easy drive to Peterborough, this move-in-ready home truly offers the best of both worlds-country tranquility with city convenience. A must-see for anyone seeking space, comfort, and a relaxed lifestyle. (id:47351)
6530 Lloydtown Aurora Road
King, Ontario
Stunning renovated family home on approx 1 acre lot in Schomberg! Open concept floor plan, bright south facing exposure & perfect for a growing family! Chef inspired kitchen with top of line built-in appliances & large centre island, spacious living room with bay window and pot lights, engineered Harwood flooring, formal dining room with w/o to yard, large principle rooms, multiple walk-outs, pot lights, professional finished lower level with wet bar & fireplace. Well set back from the road, newer drive, private treed lot in a quiet part of town while still walking distance to downtown core! Charming country home on natural gas in a beautiful setting! Truly a rare find - must be seen!!! (id:47351)
427 Birch Crescent
Nakina, Ontario
This 60 ft x 110 ft building lot is located in a semi rural section of the northern community of Nakina, Ontario, offering a great opportunity to build in an area poised for future growth. Situated close to Rounds Lake and within walking distance to the river, the location provides easy access to outdoor recreation while still being within town limits. Nakina is a historic railway town with deep roots in forestry and mining and continues to serve as an important hub in Northwestern Ontario, especially with its proximity to the Ring of Fire development, one of Canada’s most significant emerging mining regions. The area is expected to bring long-term economic activity and employment opportunities, making this an attractive option for investors or those looking to build. With excellent fishing, hunting, and a strong sense of community, this newer neighbourhood offers the perfect balance of small-town living and future potential. Visit www.century21superior.com for more info. (id:47351)
67 Archdekin Drive S
Brampton, Ontario
WELCOME TO 67 ARCHDEKIN DR, WHERE LOCATION MEETS CONVENIENCE IN THE HEART OF BRAMPTON. THIS WELL KEPT LARGE BACK-SPLIT 3 LEVEL BUNGALOW LOCATED IN THE HIGHLY DESIRABLE MADOC AREA, IS IDEAL FOR FIRST TIME HOME BUYERS OR INVESTORS. BRAND NEW FURNACE INSTALLED LAST YEAR 2025 AND ROOF AND WINDOWS ARE ALL UPDATED. LOCATED JUST MINUTES OFF THE HIGHWAY, IT DOESN'T GET BETTER THAN THIS! THIS HOME BOASTS 3 BEDROOMS UPSTAIRS AND A 1 BEDROOM BASEMENT WITH ITS OWN SEPARATE ENTRANCE! LARGE DRIVEWAY CAN EASILY ACCOMMODATE 4 CARS WITH A LARGE BACKYARD TO ENJOY YOUR OWN PERSONAL RETREAT. PERMITS TO BUILD A GARDEN SUITE IS AVAILABLE FOR THIS LOCATION AS WELL! SHOW WITH CONFIDENCE! (id:47351)
E - 526 Bryne Drive
Barrie, Ontario
5866 s.f. industrial space for Lease with 3 offices, warehouse space and additional 1365 s.f. finished mezzanine for additional rent of $150/mo increasing by $50/mo annually. Excellent space for physiotherapy clinic, medical clinic, professional offices, etc. Good Exposure. Close to Walmart, Galaxy Cineplex, shopping and restaurants. $15.95/s.f./yr + $5.68/s.f./yr TMI on ground floor only, plus HST, utilities. Annual escalations on net rent. (id:47351)
1703 - 170 Fort York Boulevard
Toronto, Ontario
Sun-filled and thoughtfully designed, Suite 1703 at 170 Fort York Boulevard is a bright and efficient one-bedroom residence in the award-winning Library District Condos. With floor-to-ceiling windows and a northeast exposure, this suite enjoys natural light throughout the day,creating an airy and inviting atmosphere from morning to evening. The layout is exceptionally well planned with no wasted space-open-concept living, dining and kitchen areas flow seamlessly, making the unit feel larger than its footprint. The modern kitchen features granite countertops, stainless steel appliances, and clean, contemporary finishes, while the bedroom offers a large window and ample closet space. Built-in blinds provide both convenience and a sleek, finished look, allowing for effortless light control and privacy. Ensuite laundry and quality finishes throughout complete the home's practical appeal. Residents of Library District Condos enjoy a full suite of amenities including a 24-hour concierge, a well-equipped fitness centre, stylish party and meeting rooms, a media room, guest suites, visitor parking, and a beautifully designed library lounge-perfect for working from home or unwinding with a book. The building is professionally managed and known for its strong sense of community and modern design. Located in the heart of the Fort York neighbourhood, this address offers an exceptional urban lifestyle. Steps to parks, waterfront trails, and historic Fort York, the area balances greenspace with city convenience. Daily essentials, cafés, restaurants, and grocery options are close by, while easy access to transit, major downtown routes, the Financial District, and the Entertainment District makes commuting effortless. Whether you're walking to the lake, cycling along the waterfront, or heading into the core, Fort York delivers one of Toronto's most connected and livable downtown experiences. (id:47351)
301 - 1308 Thames Street
Ottawa, Ontario
Welcome to Hampton Park Lofts, a modern and efficient condo located steps from transit, amenities, the Experimental Farm, and just minutes to downtown. This bright, open-concept unit features hardwood flooring, quartz countertops, exposed ductwork, high ceilings, and LED lighting throughout. Enjoy sunsets from your private 3rd floor balcony with a great view over the neighbourhood. Ultra-efficient heating and cooling units help keep utilities within the budget, making it an economical choice. Dog lovers will appreciate having Hampton Park (a designated dog park!) just down the street, along with Alexander and Harrold parks for daily walks. Westgate, Westvale, and Hampton Park Plazas are all under a 10-minute walk, with multiple bus lines nearby for easy commuting. A stylish and practical place to call home. Please note this Unit does not come with parking. (id:47351)
Upper Level - 2021 Avenue Road
Toronto, Ontario
Executive Style Suite - Experience modern urban living in this stunning open-concept flat featuring soaring 10+ foot ceilings and a seamless flow between the living, dining, and kitchen areas. The unit offers 2 spacious bedrooms and includes one parking spot for your convenience.Ideally located in the highly desirable Bedford Park neighborhood, just south of Wilson Avenue,with easy access to both Yonge and Spadina subway lines and only minutes from downtown Toronto.Step outside to a generous 12' x 12' deck, perfect for relaxing or entertaining on quiet evenings. (id:47351)
78 North Trent St Street
Quinte West, Ontario
Welcome to this fatastic waterfront home, Available immediately, Comfort large 2-storey living space, Main floor including a beautiful sunlit living room and large dining room with 10ft ceilings, a 2-pc bath, and a sunny kitchen which has granite countertops with window to overlook the wondreful backyard, Second floor including 3 bedrooms, 2 bathrooms including a 4-pc, and a 3-pc. The primary bedroom has a river view, both the primary and second bedrooms have direct access to a newly renovated 3-pc bathroom, Large approximately 32ft by 40ft garage/shop with 12ft high doors, Possible to use for a workspace, boathouse, RV storage, or garage, Beautiful backyard ideal for outdoor living, playtime, or simply relaxing by the water, Walking distance to the heart of Frankford, Driving10 minutes to Hwy401 and 15 minutes to Belleville or Trenton, Close to schools, shopping, Batawa Ski Hill, restaurants, healthcare, and all essential amenities, All utilities paid by tenants, Don't miss this opportunity to rent this comfortable and convenient home. (id:47351)
321 - 1 Falaise Road
Toronto, Ontario
Step into this newly painted, updated flooring and shower doors in both bathrooms. 1-bedroom + den unit of modern living with durable vinyl flooring throughout! The versatile den can be used as a second bedroom or office space, making this space both practical and inviting. Enjoy the convenience of one underground parking spot. The sleek modern kitchen boasts stainless steel appliances, while the ensuite stacked washer and dryer add to your everyday ease. Situated directly in front of the future LRT line, this 735sqft property is located just minutes from Guildwood GO Station, Highway 401, U of T Scarborough, and Centennial College. Plus, you're right across the street from shopping, dining, and everyday essentials. Enjoy the use of the building amenities including visitors Parking, Gym, Party Room, Exercise Room, and Recreation Room. (id:47351)
280 Hansen Road N
Brampton, Ontario
Stunning 4+2 bedroom, 4-bathroom detached home, perfectly located in a family-friendly neighbourhood backing onto a peaceful park. This beautiful all-brick residence offers bright, spacious interiors featuring laminate flooring on the main level, a classic oak staircase, and elegant mahogany doors and trims that add a touch of sophistication throughout.The modern kitchen and inviting family room both open to a large backyard, perfect for family gatherings and entertaining guests. The fully finished basement provides additional living space-ideal for an in-law suite, home office, or recreation area.Situated close to top-rated schools, scenic parks, shopping, dining, and public transit, this move-in-ready home blends comfort, style, and convenience in one perfect package. (id:47351)
2 - 798 Dovercourt Road
Toronto, Ontario
Newly built 3-bedroom + den, 3-washroom residence offering exceptional space and privacy across four full levels, designed to feel like a modern townhome. Quiet and set back from the street, this home provides a rare sense of seclusion while remaining highly connected.The open-concept chef's kitchen is equipped with stone countertops and full-size stainless steel appliances, complemented by quality finishes and ample storage. The home features in-unit laundry room, spacious bedrooms, and a spa-like primary ensuite with a walk-in shower and walk-in closet.The highlight is a private rooftop deck with unobstructed panoramic views of Toronto's skyline, offering an exceptional outdoor retreat. Located close to Bloor and Dovercourt Road, just a 3-minute walk to Ossington subway station, and steps to the shops, cafés, retail, supermarkets, parks, schools, and restaurants along Dovercourt, Bloor, and Ossington. A rare opportunity to enjoy a new construction and true privacy in one of Toronto's most sought-after neighbourhoods. (id:47351)
104 - 10 Beausoleil Lane
Blue Mountains, Ontario
Welcome to Mountain House, where comfort meets convenience in this beautifully furnished 2-bedroom, 2-bathroom ground floor condo located in the Encore Building. Available for a SPRING or SUMMER SEASONAL LEASE. This fully equipped suite offers a modern kitchen with appliances and everything you need for your stay, along with luxurious bedding & towels. You'll appreciate the convenience of in-suite laundry. Relax by the cozy gas fireplace or step outside to your private patio, complete with a gas BBQ. This stylish unit includes designated parking for one vehicle, plus visitor parking is available. Just a short drive to Blue Mountain Village and minutes from downtown Collingwood, the location is ideal for both adventure and relaxation. Residents have access to the jewel of Mountain House Zephyr Springs, a private spa-inspired amenity area featuring year around outdoor pools and a tranquil space to unwind right outside your door. This is four-season living at its finest. Length of Term is negotiable (must be over 30 days) Utilities extra (id:47351)
25 - 750 Burnhamthorpe Road E
Mississauga, Ontario
Opportunity Knocks! 3-Bedroom Townhouse in Prime Mississauga Location - Discover the perfect blend of convenience and versatility in this 3-bedroom townhouse condo near Burnhamthorpe & Cawthra. Nestled in a highly accessible area, this home offers easy access to major highways (Hwy 403, 401, QEW), public transit, and Square One Shopping Centre, making commuting and daily errands a breeze. Inside, you'll find a bright and spacious layout with ample natural light, a functional kitchen, and generously sized bedrooms. Whether you're looking to move right in or update to suit your style, this home presents a fantastic opportunity to make it your own. Don't miss your chance to own and invest in this sought-after neighbourhood! (id:47351)
Lower - 2320 Hensall Street
Mississauga, Ontario
Gorgeous 2000 Sq Feet, 2 Bedrooms, 2 Washrooms On The Lower Level On A Custom Build Home By Well Known Builder De Blasio Houses. Everything Custom Made With A Modern Kitchen (Eat In) With Quartz Tops And Quarts Backsplash. High-End Stainless-Steel Appliances, Open Concept With Pot Lights And Custom-Made Zebra Blinds Everywhere. Located In The Best Area Of Cooksville With The Best Schools (St Timothy, Cawthra Park High School). Walking Distance To Everything; Parks, Trillium Hospital, 20 Minutes To Downtown Toronto, One Bus To University Of Toronto, And Mississauga. Close To Lakeshore Parks, Huge Laundry Room, 2000 Sqft Apartment Next To Green Belt. Very Remote With One Parking. No Pets, No Smoking. (id:47351)
