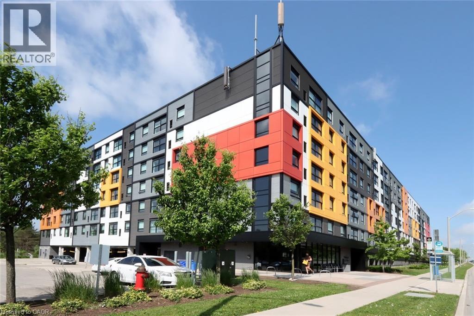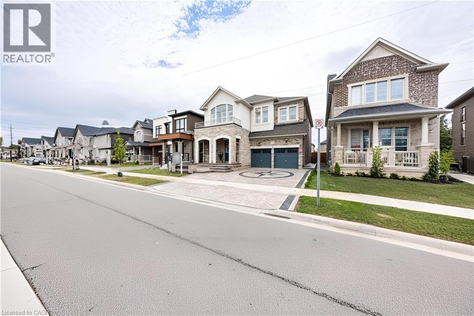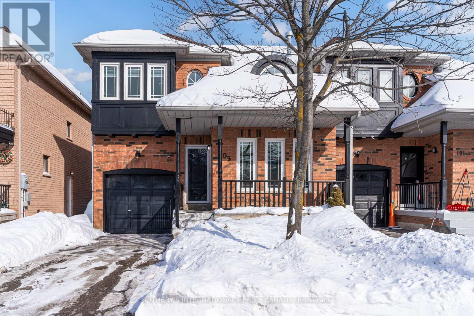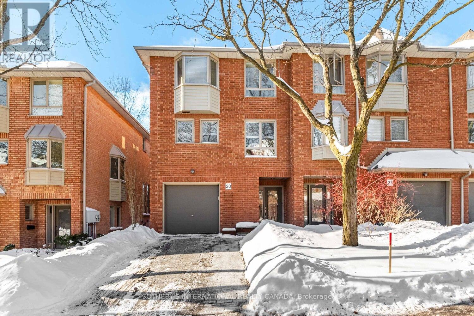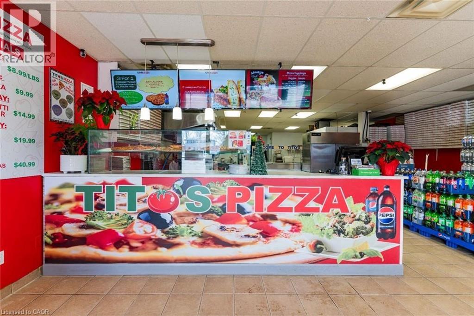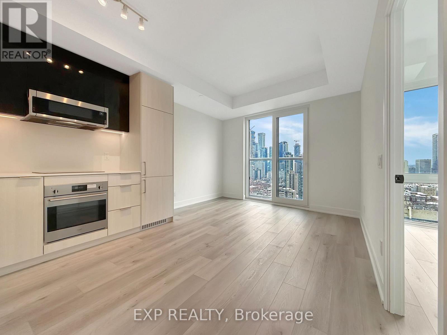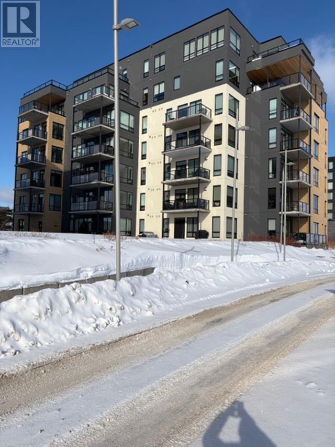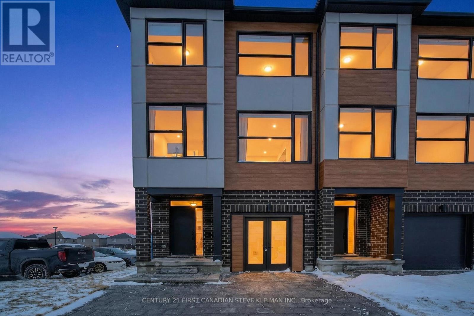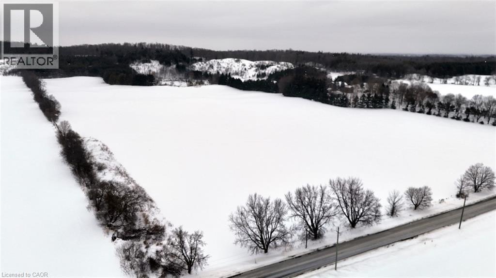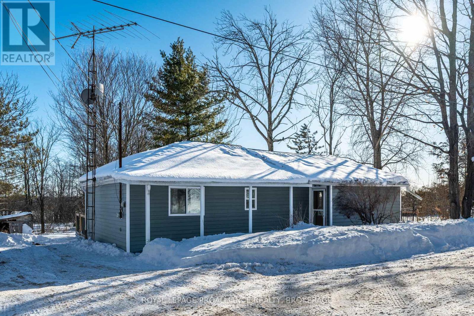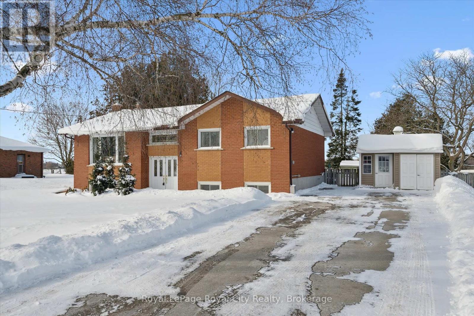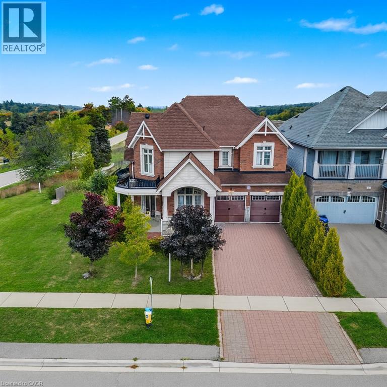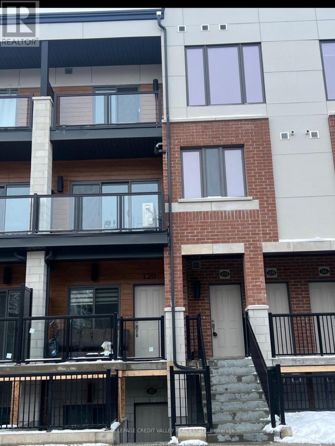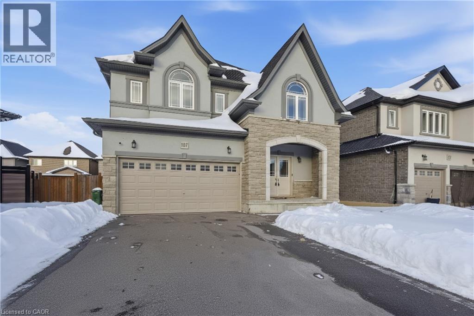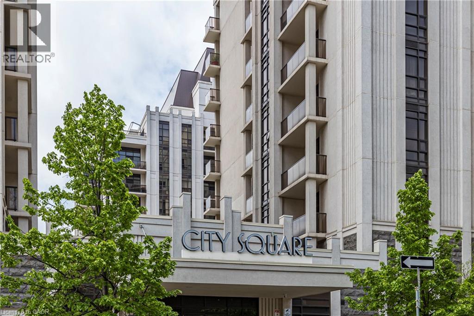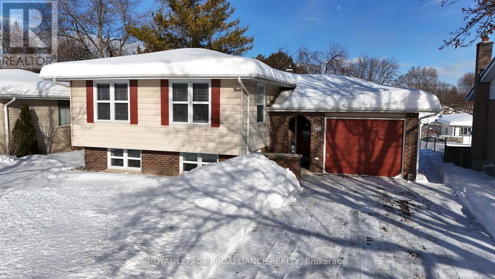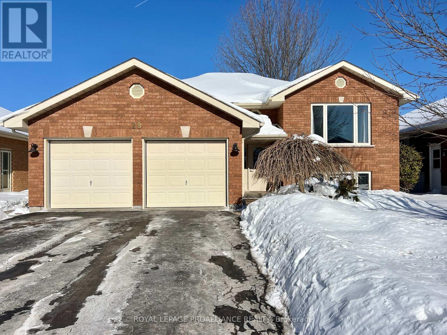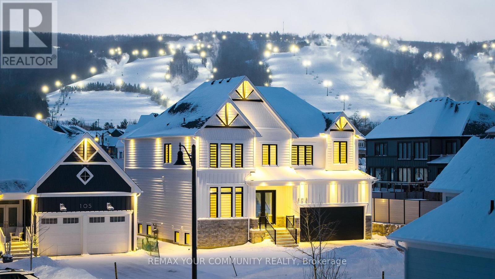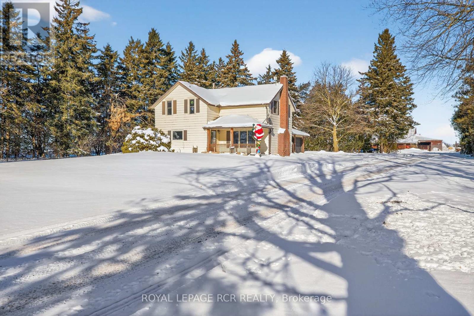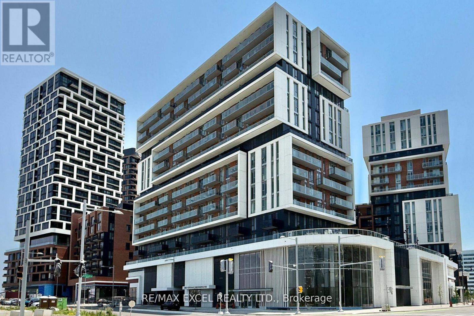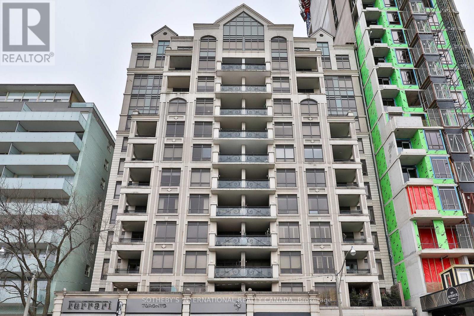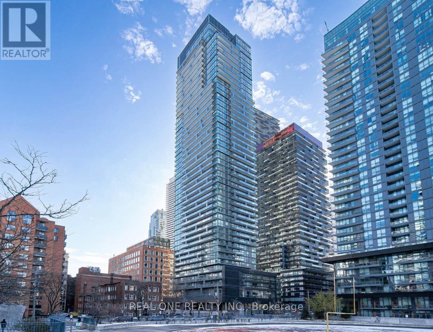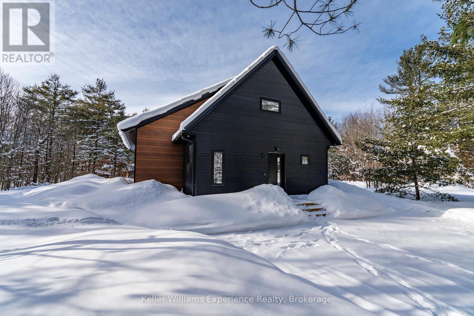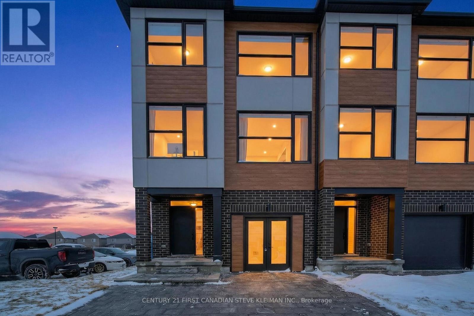1291 Gordon Street Unit# 216
Guelph, Ontario
Excellent investment opportunity or ideal student residence. Bright and spacious 4-bedroom, 4-bathroom condo located in a highly sought-after, purpose-built student building. This well-maintained unit shows very well and features fresh paint throughout, quality laminate flooring, and a functional open-concept living and dining area. The modern kitchen is equipped with quartz countertops, tiled backsplash, and stainless-steel appliances. Each bedroom offers the privacy of its own ensuite bathroom. Convenient ensuite stacked washer and dryer. Residents enjoy premium building amenities including concierge service, media room, games room, multiple study rooms, outdoor patio, and visitor parking. Quick and direct bus route to the University of Guelph. Very popular building with strong rental demand. (id:47351)
211 Granite Ridge Trail
Hamilton, Ontario
Gorgeous, Step into style and comfort with this beautifully updated family home.Detached 5 bedrooms , 4 Washrooms & Laundry room. Rarely Found. Almost 3500 sf Living space . 2-Year-Old Detached Home ,crafted with a custom interior design by a professional designer. Quartz Countertops in Kitchen & Bathrooms. Every inch radiates elegance with 10-feet ceiling on main ,Coffin ceiling ,Designer kitchen, New stone with fall, Pot lights, sparkling chandeliers, and designer accent walls that add personality and charm. Chef-Inspired Kitchen Featuring quartz countertops, designer faucets, and premium finishes that continue into the spa-like bathrooms.Double Garage & Multiple Entries. Stamped concrete Driveway & Walkways. Customised closets with lot of storage. Location Surrounded by parks, top rated schools, and scenic trails, while being minutes away from IKEA, Costco, Walmart, and other prime shopping destinations. The ultimate blend of peaceful living and modern convenience! Move-In Ready & Full of Upgrades (id:47351)
103 Giraffe Avenue
Brampton, Ontario
Welcome to 103 Giraffe Avenue, a tastefully renovated semi-detached home in the established and family-oriented community. This property has undergone a top-to-bottom revision between 2024 and 2026, offering the contemporary feel of a brand-new build. The main level immediately impresses with soaring vaulted ceilings, a gas fireplace, and neat archway window in the sun-drenched living area, all accented by all-new vinyl flooring and a modern palette. The heart of the home is the fully renovated kitchen, featuring custom cabinetry, premium marble-style countertops, and a brand-new stainless steel fridge. Converging from the kitchen, the dining area leads to a private backyard designed for entertaining, featuring professionally installed stamped concrete and a built-in fire pit-an ideal setting for relaxed evening gatherings or summer BBQs. The style continues to the second floor via new oak stairs and modern railings. The primary suite serves as a true retreat from it all, featuring accent walls adorned with custom picture frame millwork and a unique architectural round window. The room is complete with a large walk-in closet along with a crisp and grounded ensuite wrapped in Calcutta tiles with matte black hardware. Two additional spacious bedrooms and a second updated bathroom ensure ample room for a family. The professionally finished basement offers new plush carpeting and a modern geometric accent wall. The home is powered by recently updated, high-efficiency systems, including a new furnace (2024), hot water tank (2021), and A/C (2019), providing complete comfort. Positioned just minutes from the hospital and local parks, the location offers an easy commute with immediate access to Highway 410. Step into a fully realized home designed for immediate enjoyment. To experience this wonderful home a viewing is essential to appreciate. (id:47351)
20 - 125 Weldrick Road W
Richmond Hill, Ontario
Gorgeous end-unit townhome tucked into a small, private complex on a quiet cul-de-sac, backing directly onto conservation with a coveted west-facing backyard. Surrounded by mature trees, this home offers exceptional privacy and a seamless connection to nature, along with the convenience of a built-in garage and private drive.The main foyer features heated slate flooring and leads up into an impressive living room with soaring 12-foot ceilings and a gas fireplace. Double doors open to a private balcony overlooking the conservation lands-an ideal setting for evening sunsets. The open-concept dining area flows effortlessly overlooking the living space, perfect for entertaining.The modern kitchen is thoughtfully designed with subway tile backsplash extending counter-to-ceiling, ample cabinetry, and a bright breakfast area. On the lower level, the family room offers a second gas fireplace and a walk-out to a spacious patio with room for outdoor dining and entertaining, all set against a tranquil natural backdrop.The upper level features three well-proportioned bedrooms, including a generous primary retreat with bay window and 4-piece ensuite washroom. The functional multi-level layout provides excellent separation of spaces for everyday living.Ideally located minutes to walking trails, transit, schools, MacKenzie Health Hospital, Yonge Street, and Hillcrest Mall, with easy access to Highway 7 and the 407. A rare offering combining space, privacy, and a prime location. (id:47351)
112 Oriole Parkway W Unit# 6
Elmira, Ontario
Excellent Franchised Pizza Business in Elmira, ON is For Sale. Located at the intersection of Oriole Pkwy/Flamingo Dr. Surrounded by Fully Residential Neighbourhood, Walking Distance from School, Town is located close to Waterloo and more. Excellent Business with Good Sales Volume, Low Rent, Long Lease, and More. Monthly Sales: Approx $28,000 to $32,000, Rent: $2100 including TMI, Lease Term: Existing 3 years + 5 + 5 years option to renew, Royalty: $900/m (id:47351)
2509 - 308 Jarvis Street
Toronto, Ontario
Suite 2509 at JAC Condos is the perfect downtown Toronto rental, combining style, convenience, and a stunning view in a newer building by Graywood Developments. This nearly 500-square-foot unit is thoughtfully designed with soaring 9-foot ceilings, wide plank vinyl flooring, and a practical layout that maximizes space. The bedroom is a true standout, featuring a privacy door, a mirrored closet, and floor-to-ceiling windows that offer a breathtaking northeast view. The unit also includes a sleek, modern kitchen with fully integrated appliances, a stylish glass shower upgrade, and a Juliette balcony, perfect for enjoying fresh air and city views.JAC Condos offers premium amenities, including a 24-hour concierge and top-tier management by Del Property Managers. Residents can also take advantage of a rooftop patio, providing the perfect spot to unwind while taking in the downtown skyline. Located in the heart of the city, this condo is just steps away from restaurants, shops, entertainment, and public transit, making it an unbeatable location for anyone looking to enjoy all that Toronto has to offer.With its ideal layout, upscale finishes, and prime location, this suite is an opportunity that wont last long. (id:47351)
2103 2260 Sleeping Giant Pkwy
Thunder Bay, Ontario
New Listing. Condo living makes life easy ! Living on the Lake ! Appreciate Marina, restaurants, cafes, shopping and future home of the Art Gallery in the neighbourhood. Main floor unit so no elevator needed ! The delux floor plan incorporates 2 bedrooms, a beautiful ensuite with large walk- in custom closet, an additional 3 piece bathroom, bright open concept kitchen/dining room/living room combo with lots of windows. As a resident you will have access to life-style amenities including gym, sky lounge, car wash bay, one owned inside parking spot #28 that has more room that a standard spot and is located directly beside the entrance to the elevator, one owned outside parking spot #18 directly in front of main entrance. Unit also features patio doors from living room and adjacent bedroom to an extra large patio with direct access to large grassed area behind the unit. All major appliances and furniture are included ! (id:47351)
99 - 2830 Tokala Trail
London North, Ontario
The IRIS layout at Lotus Towns, a thoughtfully designed vacant land townhome walking distance to everything. This plan offers FAMILY ROOM WITH 2PC BATH on the entry level & is UNFINISHED in the basement. You can also choose 3 or 4 bedrooms on the third floor. If you are looking for maximum bedrooms and full baths, this is the plan for you. Choose an end unit for the double wide driveway. High-end finishes, low condo fees, & modern conveniences, this home is designed for effortless living. Enjoy the garage parking & 125-amp electrical service accommodates your EV charger. The striking front exterior features upgraded Sagiper, James Hardie siding & clay brick, (no Vinyl siding) complemented by Dashwood Gemini Series windows for both style and efficiency. Enjoy the covered front porch or step out through the back door on the entry level to your exclusive-use backyard. The second floor boasts soaring 9 ceilings, a gourmet Canadian made kitchen with tons of cabinetry & countertop space, a large island, an optional pantry, plus a spacious dining area with sliding doors to the rear deck, perfect for entertaining! The living room is flooded with natural light, with an optional fireplace and a cozy office nook. Laundry is conveniently located on the third floor. Additional features include three designer finish packages with black fixtures. End units featuring extra windows & double wide driveways. The site is walkable to everything and has a private rear walkway leading to Wateroak Park with play equipment. It is even on the UWO bus route 31. Experience modern townhome living with luxurious finishes, thoughtful design, and incredible value. Secure your dream home at Lotus Towns today! Photos shown are of a model home and depict extras and upgrades that are not included in this price. (id:47351)
1530 Greenfield Road Unit# Lot A
Cambridge, Ontario
Situated just beyond the city limits of Cambridge, this rare estate-sized property offers an outstanding opportunity to secure a substantial piece of land in a highly desirable location. Covering 5.05 acres, the property is defined by its open setting and sweeping views across picturesque countryside, creating an inspiring backdrop for future development. With ample space to bring your vision to life, this property is ideally suited for the construction of a custom-built home designed to reflect your personal style and needs. The surrounding landscape provides a sense of privacy and calm, making it easy to unwind and enjoy the slower pace of country living. Despite its peaceful atmosphere, the location remains exceptionally convenient. Essential amenities, shops, and services are only minutes away, while easy access to the 401 ensures smooth travel to surrounding communities. This property offers a rare blend of natural beauty, space, and accessibility, perfect for those seeking a refined lifestyle without compromise. (id:47351)
154 Clara Street
Greater Napanee, Ontario
Ideally located just minutes from town with convenient access to the 401, this charming bungalow offers an excellent opportunity for first-time buyers, downsizers, or investors. Set on nearly 3 acres on a quiet dead-end road, this rural property provides both privacy and accessibility. The home is currently configured as a spacious 1-bedroom with a walk-in closet and could easily be converted back to a 2-bedroom layout. Major renovations completed in 2021 include updated plumbing and electrical, a new kitchen and bathroom, as well as new siding, windows, doors, and a large deck. More recent improvements include new flooring and fresh paint throughout. With modern updates in a peaceful setting and an attractive price point, this property is one you won't want to miss! (id:47351)
7430 Wellington Rd 51
Guelph/eramosa, Ontario
Offered for the first time ever, this solid brick raised bungalow is a true one-owner home, proudly maintained and beautifully positioned on just over half an acre in the charming community of Ariss. The professionally landscaped exterior creates exceptional curb appeal while the quiet, serene backyard offers the perfect retreat to relax and unwind. Enjoy breathtaking sunrises with your morning coffee and stunning sunsets in the evening, all from the comfort of your own property. The backyard is designed for both enjoyment and functionality, featuring a heated on-ground pool, two great-sized garden sheds for additional storage, and plenty of space to entertain or simply soak in the peaceful rural setting. Inside, the open-concept living and dining room showcases beautiful hardwood flooring and an inviting layout ideal for everyday living and hosting family and friends. The functional kitchen offers ample cabinetry and workspace, with convenient access to the rear deck, making outdoor dining and summer gatherings effortless. The main floor also features three well-appointed bedrooms and a 4 piece bathroom, providing a comfortable space for the whole family. The finished lower level offers a bright, versatile living area enhanced by large windows that allow for plenty of natural light. The generous recreation room is ideal for movie nights or relaxing evenings, complete with a cozy gas fireplace as a focal point. A separate den and a dedicated office (both easily adaptable as a 4th bedroom), a convenient 2-piece bathroom, updated laundry area, and ample storage space add to the functionality of this well-designed lower level. Practical features including natural gas, fibre internet (2020), and a whole-home and pool Generac generator (2021) provide peace of mind for comfortable country living. Ideally located close to schools, trails, and essential amenities, this exceptional property offers the perfect balance of peaceful country living and everyday convenience. (id:47351)
2 Kennedy Boulevard
Alliston, Ontario
Executive Corner-Lot Detached Home Boasting Over 3,100 Sq. Ft. Above Grade With a Walk-Out Basement in the Heart of Alliston's Prestigious Treetops Community. Double-Door Entry and 9 Ft Ceilings Open to a Bright Living and Dining Area Filled With Natural Sunlight, Along With a Main Floor Den/Office. The Updated Kitchen Features a Center Island and Spacious Breakfast Area, Overlooking a Cozy Family Room With Backyard Views. Upstairs Offers 4 Generous Bedrooms and 3 Full Bathrooms, Including a Large Primary Bedroom. Recently Upgraded Light Fixtures(2025) Add a Modern Touch. The Walk-Out Basement With Large Windows Is Ready to Be Finished for Personal Use or as a Potential Second Dwelling. Located in the Sought-After Treetops Master-Planned Community, Residents Enjoy 7+ KM of Walking and Biking Trails, a 7-Acre Park With Splash Pads, and Close Proximity to Top-Rated Schools, Shopping, and Recreation. A Few Minutes Drive to Nottawasaga Inn Resort and Woodington Lake Golf Club, and Easy Access to Hwy 400 and Bradford Go Station for Seamless Commuting. (id:47351)
119 - 25 Isherwood Avenue
Cambridge, Ontario
Beautiful place to live (id:47351)
107 Dolomiti Court
Stoney Creek, Ontario
Welcome to 107 Dolomiti Court, located in a family-friendly Stoney Creek Mountain neighbourhood where modern living meets everyday comfort. Built in 2020, this impressive 4 bedroom, 2.5 bathroom home offers a thoughtfully designed layout ideal for growing families and those who love to entertain. The carpet-free main floor features a bright and spacious open concept design, creating a seamless flow from room to room. At the heart of the home is a gourmet chef’s kitchen complete with stainless steel appliances, an oversized island perfect for family meals or casual gatherings, and ample storage for all your culinary needs. This inviting space is ideal for both daily living and hosting friends and family. Upstairs, you will find four generously sized bedrooms, including a grand primary retreat featuring a walk-in closet and a stunning ensuite bathroom designed for relaxation. The additional bedrooms offer flexibility for children, guests, or a home office. The unfinished basement provides endless potential to create additional living space tailored to your needs. Situated on a desirable court lot, the backyard offers a rare opportunity to design your own private outdoor oasis. Conveniently located close to schools, parks, shopping, everyday amenities, and quick highway access, this home delivers both comfort and connectivity. (id:47351)
85 Robinson Street Unit# 1010
Hamilton, Ontario
Welcome to 1010-85 Robinson Street. Offering 1 bedroom plus large den, 1 bath, a bright open-concept layout, modern finishes, in-suite laundry, south-facing balcony, underground parking plus locker - this City Square condo is the perfect way to start your real estate journey. 85 Robinson Street features geothermal heating and cooling, party room, exercise room, rooftop garden and visitor parking. Located in the lovely Durand area you'll find unmatched walkability with access to parks, Hamilton GO, great schools, St. Joseph's Hospital and the shopping and dining districts of James St S and Locke St. Don't miss the chance to call this lovely unit home! (id:47351)
157 Singleton Drive
Belleville, Ontario
Located in Belleville's East End, 157 Singleton Drive offers a solid home in a highly convenient setting near the Bay of Quinte. This is a family friendly community known for easy access to daily amenities. The ever popular layout includes four bedrooms and two full bathrooms and the main living and dining area is functional and comfortable. The bright and inviting lower level adds useful space with a rec room with a handy wet bar, plus a bedroom and full bathroom. A large 16' x 16' deck with a gazebo overlooks the landscaped backyard suited for everyday use. Natural gas heating and central AC help keep things efficient, and a new owned hot water heater adds practical value. Close to schools, the hospital, transit, parks, groceries and waterfront trails, this property represents a smart opportunity for buyers focused on location, space, and overall value. (id:47351)
28 Oak Ridge Boulevard
Belleville, Ontario
Searching for rental income or space for multi-generational living? This all-brick detached home with an in-law suite in the highly regarded Stanley Park neighbourhood offers versatility and an excellent east-end Belleville location close to schools, parks, the hospital, and public transit just steps away. The layout offers 2+2 bedrooms and 3 full baths, 2 full kitchens and ensuite laundry in both units, making it easy to live in one unit while accommodating family or generating income in the other. The upper unit spans the entire main floor plus a portion of the basement and includes three bedrooms and two baths, highlighted by a primary suite with walk-in closet and ensuite. The updated kitchen features quartz countertops and stainless steel appliances, overlooking the living room with a gas fireplace and walkout to the back deck. A dining room with pass-through adds everyday convenience and functionality. The lower unit offers one bedroom, one bath, a functional eat-in kitchen, living room, and den, along with a separate entrance to the side yard. Large windows throughout the lower level provide an airy, above-ground feel. Both units showcase engineered hardwood flooring, updated kitchens, baths, and modern light fixtures. Prefer a single-family setup? Simply leave the connecting doors open and use the lower level as guest space or a teen hangout. Outside, enjoy a fully fenced yard with multi-tier decks offering plenty of space for entertaining, play, or pets. The home also enjoys a partial view of the greenspace across the street. Thoughtfully updated, well located, and designed to offer options-this is a home that simply works. (id:47351)
103 Stillwater Crescent
Blue Mountains, Ontario
VISIT WWW.103STILLWATER.COM to view the full virtual walk-through and complete gallery. Positioned on a premium lot with unobstructed Blue Mountain views, this FULLY FURNISHED custom-built residence offers 5,009 sq ft of refined living space across three finished levels. A European-style 8-foot entry door, enhanced exterior lighting, and a purpose-built garage with high-lift tracks and EV rough-ins set the stage for the craftsmanship throughout. The main level features 10-foot ceilings, wide-plank hardwood, and a dramatic 20-foot great room with expansive windows framing panoramic mountain views. A linear Napoleon gas fireplace, custom built-ins, and integrated smart home features enhance the space. The chef's kitchen is anchored by a 17-foot stone island, full-height cabinetry, premium Monogram and Thermador appliances, and seamless access to a Trex wrap-around deck designed to capture the view. A vaulted four-season extension with heated porcelain floors, wood-burning fireplace, and two 9' x 9' glass doors creates exceptional indoor-outdoor living. Upstairs, the primary suite offers a private terrace and a spa-inspired ensuite, complemented by three additional bedrooms with walk-in closets and upgraded ensuites. The fully finished lower level includes radiant heated floors, wet bar, theatre, gym, smart sauna, and two additional bedrooms. The residence features three full laundry rooms-conveniently located on each level-delivering exceptional functionality and seamless comfort for year-round living and effortless entertaining in Blue Mountains. (id:47351)
285277 County Road 10 Road
Amaranth, Ontario
Located in Rural Amaranth, this two-storey residence sits on 41.12 acres of productive countryside, offering a blend of comfortable living and agricultural potential, situated on two paved roads just 10 minutes to Town. The main floor features a practical kitchen, good-sized living room with broadloom flooring & propane fireplace, and sun-filled dining room and family room, both finished in laminate-ideal for gatherings and everyday living. The primary bedroom includes two windows, closet, and potential for a 2 pc bathroom (backs onto main bath). The two additional bedrooms, both with broadloom flooring, and a 4-piece bathroom complete the second level. The property includes a 72' x 32' drive shed, 32' x 60' open barn, with 60 x 65' area for hay/straw storage, currently tenanted until July 2026 for cattle housing, creating built-in income. Approximately 38 acres are under a shared crop agreement, making this property well-suited for farm use, investment, or a rural lifestyle opportunity. Updates: Septic System (2024), House Shingles (2023), Submersible Pump (5 yrs +/-), Propane Furnace (6-7 yrs), De-Ironizer (2019) (id:47351)
907 - 292 Verdale Crossing
Markham, Ontario
Gallery Square 1 + 1 Bedroom Unit With 2 Full Baths, Den Can be Used as 2nd Bedroom. 9' Ceiling, Modern Open Concept Layout with Unobstructed View. B/I Appliances W/ Quartz Countertop; Functional Kitchen Island with Extra Storage Space; Prime Location in Downtown Markham With Easy Access to Hwy 407/404, Viva Transit, GO Station, York University, YMCA, and Cineplex. (id:47351)
1101 - 99 Avenue Road
Toronto, Ontario
Experience the epitome of refined urban living in this impeccably renovated 2,300 sqft suite. Thoughtfully designed to combine modern luxury with timeless elegance, this exceptional residence offers an unmatched living experience. Every detail has been carefully crafted, from the chef-inspired gourmet kitchen with high-end appliances, custom cabinetry, and sleek quartz countertops to the spa-like bathrooms that provide a sanctuary of relaxation. The spacious, open-concept living area enhanced by custom built-ins, two gas fireplaces, and expansive floor-to-ceiling windows that fill the space with natural light. Step outside onto your private terrace with a gas line for a BBQ and heat lamp, perfect for year-round entertaining. Located in an exclusive boutique building with only 60 residences, this home offers unmatched privacy and luxury. Residents enjoy top-tier amenities, including concierge service, valet parking, and ample visitor parking. Tenant pays for Hydro. Just steps away, you'll find Yorkville's finest shopping, renowned restaurants, and vibrant cultural landmarks. This is more than just a home it's a lifestyle. Don't miss your chance to live in this extraordinary suite in one of Toronto's most coveted neighborhoods. (id:47351)
4008 - 39 Roehampton Avenue
Toronto, Ontario
E2 Condo--- In The Heart Of Toronto Midtown. Excellent Layout With Unobstructed Gorgeous Views. High Ceiling / Bright & Spacious. Moderrn Kitchen With Integrated Appliances. 5 Star Amenities. Steps to Yonge & Eglington Center, TTC, Subway, LRT, Restaurants, Cinema... (id:47351)
753 Honey Harbour Road
Georgian Bay, Ontario
Welcome to 753 Honey Harbour Road, a beautifully crafted custom home nestled on over seven private acres in the heart of Muskokas Georgian Bay Township. Designed with a commitment to energy efficiency, environmental sustainability, and healthy living, this newly built home offers a seamless blend of modern design and natural tranquility. Step inside to a spacious, light-filled layout featuring three main floor bedrooms and two full bathrooms, along with a versatile loft space ideal for additional bedrooms, a home office, or creative studio. Every detail of this home has been considered for maximum efficiency and comfort, from the insulated slab foundation with radiant heating and cooling to the state-of-the-art high efficiency heat pump system. Meticulously constructed with high performance materials and air sealing practices, the home is engineered for superior indoor air quality and year-round energy savings. Additional features include 200 amp electrical service, an onsite meter /EV charger, and a separate utility pole with RV outlet, perfect for camper or trailer hookup. With 230 feet of road frontage along scenic Honey Harbour Road, this property offers easy access to the 30,000 Islands, Georgian Bay Islands National Park, and nearby marinas in Honey Harbour and Port Severn. Enjoy world class boating, hiking, and recreation, plus proximity to Oak Bay Golf Club and year-round amenities in Midland, Orillia, and Barrie, all just 90 minutes from the GTA.Whether youre looking for a full time residence or a peaceful modern retreat, this one of a kind home offers the perfect balance of sustainability, comfort, and natural beauty. Dont miss the opportunity to make it yours. (id:47351)
97 - 2830 Tokala Trail
London North, Ontario
The LOTUS layout at Lotus Towns our Show Stopper floor plan at the thoughtfully designed vacant land townhome walking distance to everything. This plan offers a separate entrance from the garage that leads to a completely separate two story suite with kitchen/living room, bedroom with full ensuite bath & laundry. Perfect for a live-in nanny or grown children. You can also choose 3 or 4 bedrooms on the third floor. Choose an end unit for the double wide driveway. High-end finishes, low condo fees, & modern conveniences, this home is designed for effortless living. Enjoy the garage parking & 125-amp electrical service accommodates your EV charger. The striking front exterior features upgraded Sagiper, James Hardie siding & clay brick, (no Vinyl siding) complemented by Dashwood Gemini Series windows for both style and efficiency. Enjoy the covered front porch or step out through the back door on the entry level to your exclusive-use backyard. The second floor boasts soaring 9 ceilings, a gourmet Canadian made kitchen with tons of cabinetry & countertop space, a large island, an optional pantry, plus a spacious dining area with sliding doors to the rear deck, perfect for entertaining! The living room is flooded with natural light, with an optional fireplace and a cozy office nook. Laundry is conveniently located on the third floor. Additional features include three designer finish packages with black fixtures. End units featuring extra windows & double wide driveways. The site is walkable to everything and has a private rear walkway leading to Wateroak Park with play equipment. It is even on the UWO bus route 31. Experience modern townhome living with luxurious finishes, thoughtful design, and incredible value. Secure your dream home at Lotus Towns today! Photos shown are of a model home and depict extras and upgrades that are not included in this price. (id:47351)
