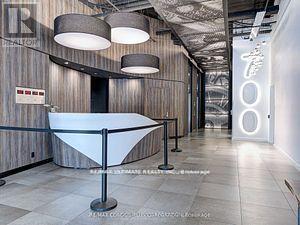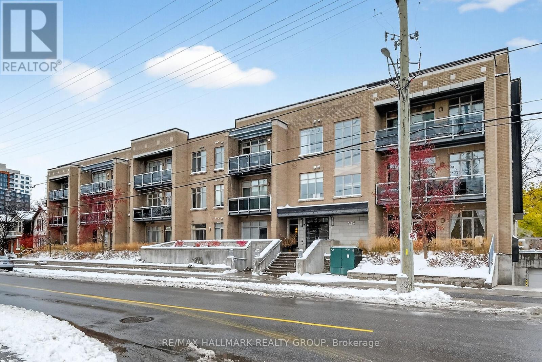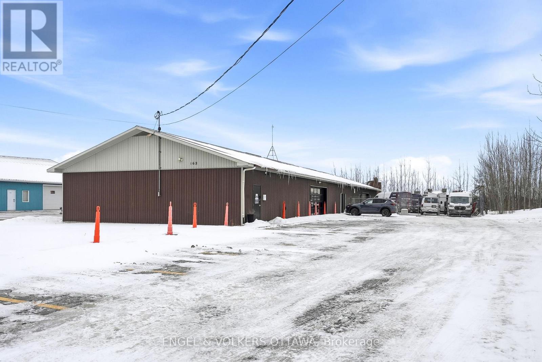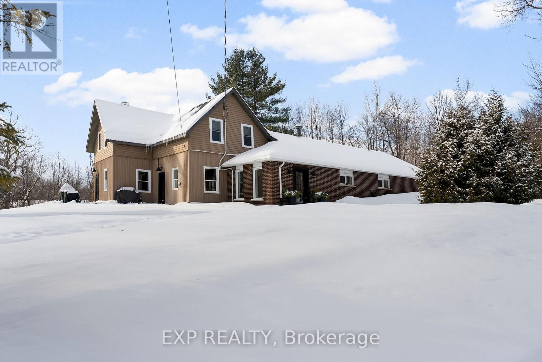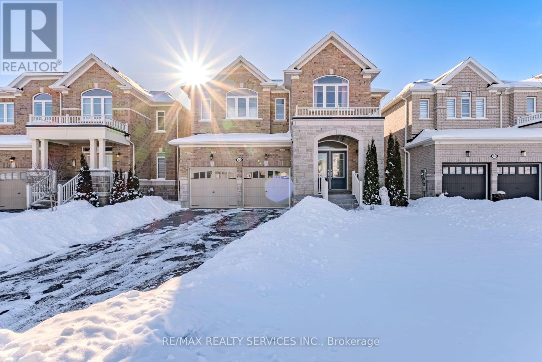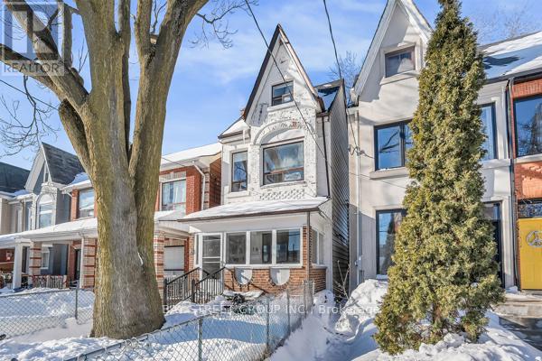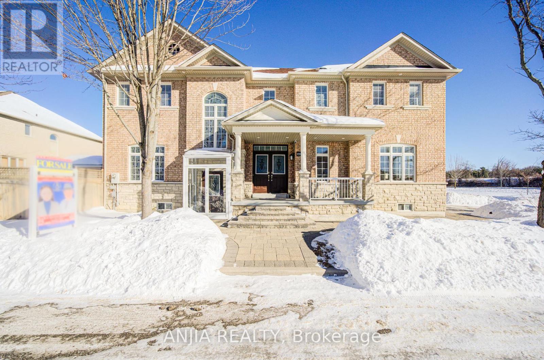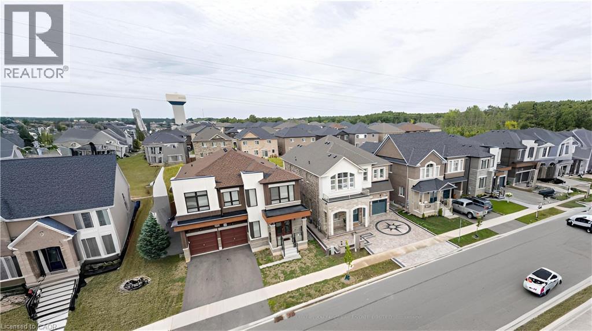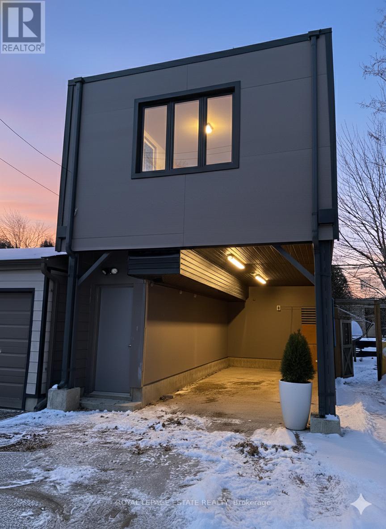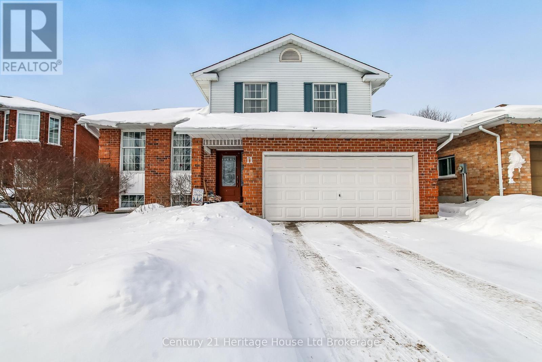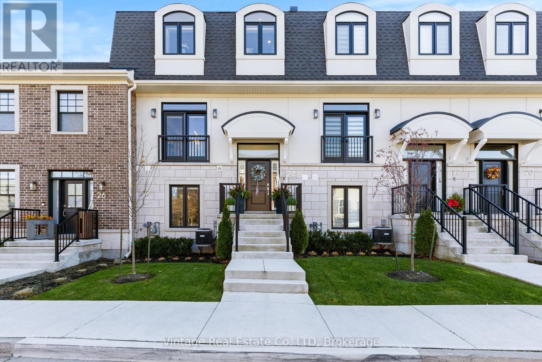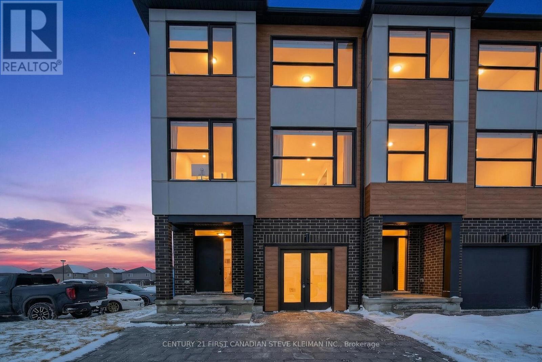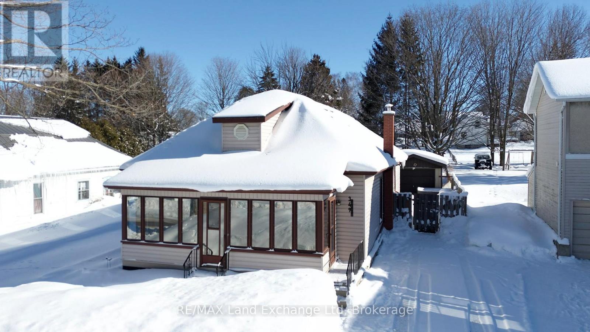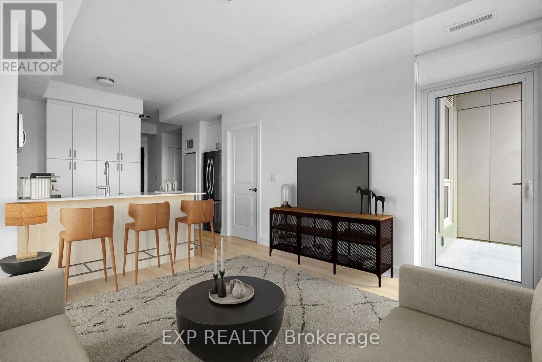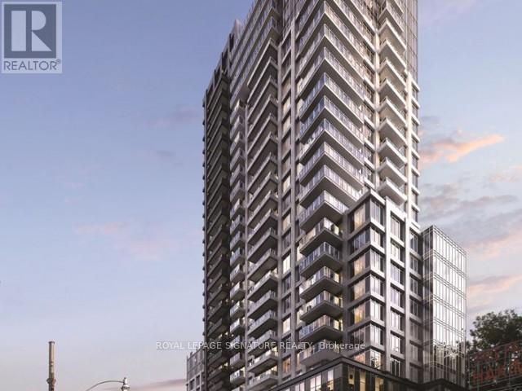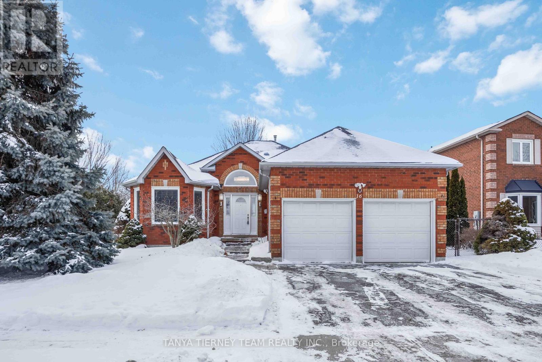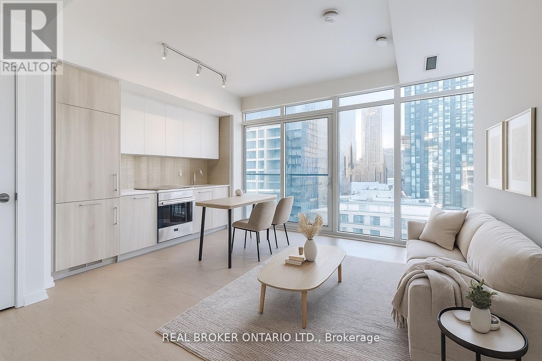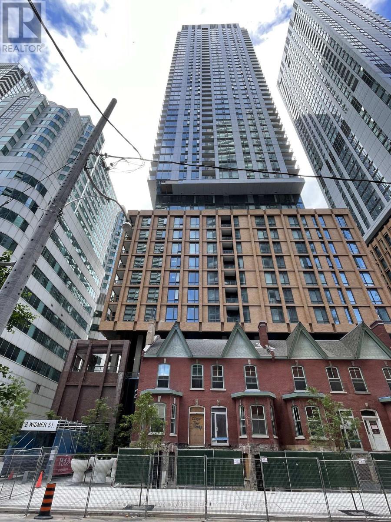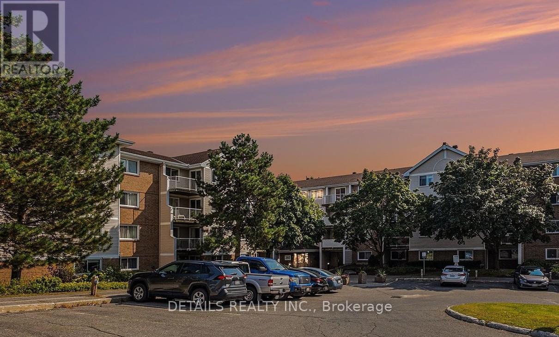904 - 700 King Street W
Toronto, Ontario
Welcome To King West ( Bathurst And King) At Clock Tower Lofts, Renovated 2 Bedroom 2 Bath With Over 800 Sq Ft Hardwood Floors Thought-out, Soaring 11 Ft Ceilings, 24H Concierge, Quartz Kitchen Counters, Great Open Space Living/Entertainment Concept, Locker, Be Sure To Visit The 360 Degree Rooftop Terrace, Plenty Of Visitor ParkingBrokerage Remarks (id:47351)
210 - 682 Churchill Avenue N
Ottawa, Ontario
Why compromise when you can have it all? Here is a spacious and bright 2 bedroom, 2 bathroom condominium apartment located close to all that Westboro has to offer! The open concept living, dining and kitchen areas offer lots of flexibility and ample natural light. High ceilings give a tremendous sense of space and the large balcony provides a connection to the outdoors! The kitchen features plenty of cupboard space, stainless steel appliances and granite counters. The primary bedroom boasts a walk in closet and full ensuite bath. The second bedroom would also be an ideal office/guest room. Convenient in unit laundry completes this well thought out apartment. Heated underground parking and a storage locker are an added bonus! Located steps to public transit, Dovercourt Rec Centre, greenspace and shopping, this one ticks all of the boxes! 24 hours irrevocable on offers. (id:47351)
162 Wescar Lane
Ottawa, Ontario
162 Wescar Lane is a freestanding industrial building offering over 6,000 sq. ft. of functional space situated on approx 0.5 acres of land. Ideally located in Carp/Stittsville just west of the intersection of Carp Rd and Richardson Side Rd, with quick access to Highway 417. The building is well suited for a variety of light industrial and office uses and is surrounded by established industrial users. An excellent opportunity for owner-occupiers or investors seeking versatile industrial space in a desirable west-end location. (id:47351)
1724b Kohlsmith Road
Whitewater Region, Ontario
Your outdoor recreation dream property awaits! This thoughtfully updated 4-bedroom, 3-bathroom farmhouse sits on 66 private acres and offers the perfect blend of modern comfort and rustic charm. With 10 acres of tilled land and 56 acres of mixed bush ideal for deer and small game hunting, this property is a true paradise for outdoor enthusiasts. Enjoy chilly winter evenings by the spacious firepit, unwind in the soaker pool on a hot summer day, or explore your own trails in a peaceful natural setting that offers year-round enjoyment. Directly across from the Oaks of Cobden Golf Course, the property also boasts private access to the Club Trail snowmobile route perfect for winter adventures. The home has been extensively renovated for durability, efficiency, and style. Major updates include: foundation reinforcement, triple-glazed windows, structurally re-engineered roof with engineered beams, enhanced soundproofing between floors and bedroom walls, all-new electrical and plumbing, upgraded insulation, new septic tank, well line, and pump, new flooring, air conditioning, and more! Whether you're seeking a private hunting and recreational retreat, a low-maintenance hobby farm, or a peaceful family homestead, this one-of-a-kind property delivers. Conveniently located just one kilometer from the Trans-Canada Highway, 5 minutes to Cobden, 15 minutes to Renfrew, 30 minutes to Pembroke, and only an hour to Ottawa. Enjoy easy access without sacrificing your privacy. Dont miss this rare opportunity. Schedule your private showing today! (id:47351)
12 Oldham Avenue
Brant, Ontario
Gorgeous & Beautiful 4 Bedroom Home with 3 Full Washrooms on 2nd Floor in a Great Neighbourhood with Lots of Great Features like Good Size Lot, Wood Floor, Oak Stairs, Quiet Street, No Sidewalk, Big Size Kitchen with Granite Countertops and Stainless Steel Appliances. Family Room with lots of Natural Light and Gas Fireplace, Big Size Bedrooms with Ensuite Washrooms. Master Bedroom with Upgraded Shower and Double Sink, Laundry at Second Floor, R/I 4pc washroom in basement and Lots More!!! Close to School, Park, Plaza & Transit. (id:47351)
308 - 2300 Parkhaven Boulevard
Oakville, Ontario
Very clean & well maintained condo in this desirable boutique building at Park Place II in Oak Park*** Quiet and well managed low rise building with only 4 levels** Right across the street from Millbank Park and within walking distance to the many amenities in Uptown Oakville** This charming 1 bedroom, 1 bath condo offers an open concept living and dining area with a walk-out to a private balcony ** Good amount of counter space for meal preparation in the kitchen with ample cabinetry for storage *** Great layout with separate dining nook and breakfast bar ** This unit has premium laminate flooring throughout and brand new windows and sliding glass door leading to balcony** amenities include huge party room with walkout to yard** community events held at building for residents who like to mingle with other residents** bicycle storage room on ground floor** unit includes one underground parking spot (#51) and one locker on the ground floor (#143)** maintenance fee includes everything except hydro (id:47351)
Bmst - 3281 Weatherford Road
Mississauga, Ontario
Legal Basement Apartment with Luxury Finished and Separate Entrance! 2 Bedroom with Large Closets and 1 Bathroom. Full Custom Kitchen with Quartz Counter Top, Under Cabinet Lighting, and Many Other Features! Equipped with large Stainless Steel Appliances (Fridge, Stove, Dishwasher, Microwave), and Ensuite Washer/Dryer. Vinyl Flooring Throughout with Wood Like Finishes. Close to Schools, Hospital, Parks, Transit/Hwy. (id:47351)
18 Wiltshire Avenue
Toronto, Ontario
Stunning Fully Renovated Home. Welcome To this professionally staged, move-in ready detached home on a charming, family-friendly street. Featuring 5 Bedrooms, 2 bathrooms, 2 kitchens ,soaring 10-feet ceilings and a finished basement, along with a double car garage and a total of three(3) parking spaces, this home offers exceptional space and flexibility rarely found in the area. Ideal for large families, multi-generational living or buyers seeking future income potential. Enjoy a functional layout and bright living spaces enhanced by high ceilings . Close To Five Lakes College, Near George Brown College Casa Rome. Open Concept Living Room/Kitchen. Prime location just minutes to St. Clair Ave W, TTC, Schools, parks. public transit , Close To All Types Of Amenities. House roof and Garage roof replaced in 2024. Don't Miss It! Turnkey Investment Opportunity! (id:47351)
Bsmt - 24 White Tail Crescent
Brampton, Ontario
Stunning 2 bed & 1 bath basement suite. Ideal for singles, couples, or students seeking a comfortable and private space. The suite features a contemporary 4-piece bathroom and a convenient separate side entrance, providing both privacy and ease of access. E The vacant suite is ready for a great tenant to move in immediately. One parking spot on the driveway. Steps to bus stop, easy excess to HWY403/401.** Extras: Hydro, Gas, Water and internet Charged Separately, Tenant Pays 25% of All These Bill (id:47351)
Basement - 4805 Crystal Rose Drive
Mississauga, Ontario
Newly legal 2-bedroom basement apartment located in the high-demand Heartland area of MIssissauga, close to Erindale GO station. This sun-filled unit offers a spacious layout with modern finishes, PVC flooring throughout, large windows, and pot lights for a bright and inviting feel. The modern kitchen features quartz countertops and backsplash. Includes separate entrance, private laundry room with ensuite washer and dryer, and 1 parking space on the driveway. Situated in the Marcellinus school district and conveniently close to shopping, parks, schools, Heartland Town Centre, Square One, major highways, GO station, public transit, an Sheridan College. Extras: stove, fridge, ensuite washer & dryer, pot lights Tenant responsibilities: tenant insurance required; tenant to pay 30% of utilities (id:47351)
45 Whitewash Way
Brampton, Ontario
Beautiful 4 Good Sized Bedrooms House Has Been Well Maintained. Hardwood Throughout The House., High Ceiling, Solid Oak Staircase. Main Floor Laundry, Family Room, Living Room, Gas Fireplace,. Stamped Concrete Around The House And Conveniently 2 Front Entrances. Access To Garage. (id:47351)
42 Reginald Lamb Crescent
Markham, Ontario
A Beautiful Prestigious Luxury Elegant Living Home, Located At Corner Lot. Is A Most Desirable Neighborhoods In Markham. This Elegant 2-Storey Detached Residence Seamlessly Combines Modern Luxury With Everyday Family Comfort. This House Have 5 Bathrooms In Total, Each Future a Great Layout, One Bedroom Can Be Use for Either Study Room Or A Home Office, Is Perfect For Working At Home. The Main Kitchen Appliances Are All Stainless Steel And A Natural Gas Cooking Stove . The Finished Basement Have An Own Full Kitchen And 2 Large Bedrooms. With Separate Main Entrance To The Basement, Is An Possible Potential For Rental. This Home Is Close To School, Park And Trails, Hospital, Community Centers, Plaza with Restaurants, Super Markets, Shops for daily Conveniences. Easy Access to Hwy 403, Go Stations And Major Routes Of Transit For Commuting Is A Convenience. (id:47351)
211 Granite Ridge Trail Unit# Lower
Hamilton, Ontario
Gorgeous, Step into style and comfort with this beautifully updated family basement home with 3 bedrooms and 2 washrooms. Almost 2000 sf Living space . 2-Year-Old Detached Home basement only ,crafted with a custom interior design by a professional designer. Quartz Countertops in Kitchen & Bathrooms. Stamped concrete Driveway & Walkways. Customised closets with lot of storage. Location Surrounded by parks, top rated schools, and scenic trails, while being minutes away from IKEA, Costco, Walmart, and other prime shopping destinations. The ultimate blend of peaceful living and modern convenience! Move-In Ready & Full of Upgrades (id:47351)
Rear - 67 Wayland Avenue
Toronto, Ontario
Experience modern urban living in this stunning Upper Beach laneway suite, where thoughtful design meets high-end functionality. The sun-drenched, open-concept interior is defined by sleek light flooring, recessed pot lighting, and expansive windows that invite warmth into every corner. Storage is effortless with multiple double closets, while the oversized, contemporary 4-piece bathroom offers a true touch of luxury. Perfectly positioned for a walkable lifestyle, you are steps from local grocers, cozy cafes, and the vibrant Kingston Road Village. With quick access to the Danforth GO, TTC, and the scenic Glen Stewart Ravine, this Hardie Board-clad gem offers the ultimate blend of privacy, style, and neighbourhood charm. Street Parking via City of Toronto *Exterior material Hardie Board (id:47351)
11 John Davies Drive
Woodstock, Ontario
Welcome to this terrific family home in a terrific location on a quiet crescent. Our 3-bedroom, 2.5-bathroom home is situated within easy walking distance of schools, parks, grocery stores and restaurants. The main floor features an open concept Living Room/Dining Room with bright windows and hardwood floors, a newer kitchen (2018) with quartz countertops & ample cupboard space plus a lovely Sunroom with lots of windows - perfect for enjoying your morning coffee or afternoon tea/wine. The lower level has a cozy Family Room with gas fireplace & patio doors to the deck, a handy laundry room and a 2-piece bath. Upstairs there are 3 bedrooms of which the primary bedroom has a 3-piece ensuite and the 4-piece bath completes this level. The basement features a Rec Room, workshop and plenty of storage space. Recent upgrades include new furnace and LG Dishwasher (2025), Sunroom (2024), Water Heater Owned (2023), Water Softener (2022), Front Door (2019), Kitchen (2018). Exterior to the 2-car garage there is a newer shed, interlocking brick double car driveway and privacy-fenced yard for kids and pets to enjoy. Make this house your family's future home for years to come! (id:47351)
24 Willow Bank Common
St. Catharines, Ontario
Welcome to fully upgraded condo townhouse living in the heart of St. Catharines, where luxury finishes, thoughtful design, and an unbeatable location come together. This exceptional residence offers sophisticated, low-maintenance living without compromising on space or style.The main floor is designed for both everyday comfort and upscale entertaining. Soaring 9-foot ceilings, 8-foot doors, and remote blinds throughout the main level create a bright, modern feel. The spacious great room features a natural gas fireplace and a walkout to a stunning 20 x 19 ft private terrace - a perfect extension of your living space for outdoor dining or relaxing. At the heart of the home is a true chef's dream kitchen, equipped with a 42" built-in refrigerator, 36" six-burner gas cooktop, 30" built-in wall oven/microwave combo, and a 30" built-in warming drawer. The adjoining butler's pantry adds exceptional functionality with a 24" built-in beverage centre, ideal for entertaining.Upstairs, the second floor offers a private retreat. The primary bedroom boasts an oversized walk-in closet complete with custom built-in cabinetry and shelving, along with a spa-inspired ensuite designed for relaxation. The laundry room is conveniently located on the bedroom level, making daily living effortless.The above-ground fully finished basement adds impressive additional living space, featuring a striking built-in glass wine cellar, a full-size family room, office, and gym. From here, enjoy a walkout to the attached private double garage, a rare and valuable feature in condo townhouse living.Located close to shopping, dining, amenities, and major routes, this is a rare opportunity to own a turnkey luxury home in one of St. Catharines' most convenient locations - with the added benefit of remaining Tarion Warranty coverage for peace of mind. (id:47351)
101 - 2830 Tokala Trail
London North, Ontario
The AZALEA layout at Lotus Towns, a thoughtfully designed vacant land townhome walking distance to everything. This plan offers BEDROOM WITH FULL BATH on the entry level & is UNFINISHED in the basement. You can also choose 3 or 4 bedrooms on the third floor. If you are looking for maximum bedrooms and full baths, this is the plan for you. Choose an end unit for the double wide driveway. High-end finishes, low condo fees, & modern conveniences, this home is designed for effortless living. Enjoy the garage parking & 125-amp electrical service accommodates your EV charger. The striking front exterior features upgraded Sagiper, James Hardie siding & clay brick, (no Vinyl siding) complemented by Dashwood Gemini Series windows for both style and efficiency. Enjoy the covered front porch or step out through the back door on the entry level to your exclusive-use backyard. The second floor boasts soaring 9 ceilings, a gourmet Canadian made kitchen with tons of cabinetry & countertop space, a large island, an optional pantry, plus a spacious dining area with sliding doors to the rear deck, perfect for entertaining! The living room is flooded with natural light, with an optional fireplace and a cozy office nook. Laundry is conveniently located on the third floor. Additional features include three designer finish packages with black fixtures. End units featuring extra windows & double wide driveways. The site is walkable to everything and has a private rear walkway leading to Wateroak Park with play equipment. It is even on the UWO bus route 31. Experience modern townhome living with luxurious finishes, thoughtful design, and incredible value. Secure your dream home at Lotus Towns today! Photos shown are of a model home and depict extras and upgrades that are not included in this price. (id:47351)
349 Shuter Street
North Huron, Ontario
Welcome to 349 Shuter St in Wingham, a delightful property that offers both comfort and convenience. This home is perfect for families and pet lovers, featuring a large, dog-approved fenced yard that provides ample space for outdoor activities and relaxation. Whether you're playing fetch with your furry friend or enjoying a summer barbecue by the pool, this yard is sure to become a cherished part of your living experience. Inside, you will find a well-designed layout that includes three spacious bedrooms and two bathrooms, all located conveniently on the main floor. This setup is ideal for those who prefer easy accessibility, making daily routines a breeze. The cozy atmosphere is enhanced by natural gas heating, ensuring warmth and comfort throughout the colder months. The property also boasts two separate laneways, offering plenty of parking options and easy access to the home. Additionally, a detached shop provides extra space for hobbies, storage, or even a small workspace, adding versatility to your living environment. The exterior of the home features a durable fiberglass shingle roof, ensuring longevity and protection from the elements. A charming covered front porch invites you to relax and enjoy your surroundings, making it a perfect spot for morning coffee or evening chats with neighbors. Conveniently located close to schools, parks, and shopping, this property is ideally situated for families and individuals alike. With its move-in ready status, 349 Shuter St is not just a house; it's a place you can truly call home. Don't miss out on this fantastic opportunity! (id:47351)
612 - 3240 William Coltson Avenue
Oakville, Ontario
Discover unbeatable value in this brand-new, never-lived-in 1+1 bedroom suite at The Greenwich by Branthaven! Perfect for first-time buyers or savvy investors, this home combines luxury, convenience, and growth potential in one stunning package.Enjoy premium finishes throughout - Smart Home system, built-in appliances, quartz countertops, designer backsplash, hardwood flooring, and modern lighting. Soaring floor-to-ceiling windows flood the space with natural light, creating a bright and inviting atmosphere.Includes owned parking and locker. Experience resort-style living with world-class amenities: full fitness studio, yoga & meditation room, co-working lounge, rooftop terrace with BBQs, pet wash, bike storage & more.Nestled near parks, trails, ponds, shopping, dining, and top-rated schools - just minutes to 403/407/QEW, GO Transit, OTMH, and Sheridan College. Time is of the essence - priced below market for immediate sale! Don't miss this rare investment opportunity. Book your private tour today! (id:47351)
2711 - 286 Main Street
Toronto, Ontario
Beautiful LinX Condo by Tribute Homes. Smartly designed, never lived in, high-end appliances, west and south views, den has separate door, Breakfast Island, great walking score of 97 (id:47351)
16 Milne Street
Whitby, Ontario
Immaculate 3 bedroom updated bungalow with double garage nestled in a central Whitby location! Manicured landscaping front & back with an inviting entryway with vaulted ceiling & transom window allowing the natural light to brighten the home with hardwood flooring throughout. Designed with entertaining in mind in the elegant formal living & dining rooms with great windows. Updated eat-In kitchen with extended cabinetry, granite counters, pantry, backsplash, breakfast bar, pot lights & porcelain floors. The open concept breakfast area offers a sliding glass walk-out to the fully fenced private backyard oasis with patio, retractable awning & 2 garden sheds. Additional living space in the family room with cozy gas fireplace & backyard views. 3 generous bedrooms including the primary retreat with 3pc ensuite & walk-in closet with organizers. 3rd bedroom used as a convenient main floor laundry, can easily be converted back. The unspoiled basement offers above grade windows, cold cellar & endless possibilities! Located in an ideal area for commuters, steps to hwy 401, GO Train, schools, parks & all major amenities! (id:47351)
1505 - 65 Mutual Street
Toronto, Ontario
Urban Living At Its Best At Ivy Condos! This 1 Year Old Building Offers A Beautiful 2 Bedroom, 2 Bathroom Suite With A Bright, West-Facing View And A Charming Juliette Balcony. Transit Score: 100 and Walking Score: 99! Step Outside And You're Walking Distance From Toronto Metropolitan University, The Eaton Centre, Dundas Square, Sweat & Tonia, H-Mart, T&T, No Frills, TTC Dundas & Queen Subway Stations, Streetcars and The PATH, Truly A Car-free Lifestyle. Whether You're Commuting or Studying, This Location Makes Life Effortless. Modern Finishes, Floor-to-ceiling Windows, And A Functional Split-bedroom Layout, This Warm, Welcoming Space Known For Convenience And Community! (id:47351)
3215 - 8 Widmer Street
Toronto, Ontario
Welcome to the Theatre District Residences. This studio unit features a bathroom and in-suite laundry, perfect for working, playing, and relaxing in the heart of the Financial and Entertainment District. Major companies such as Amazon, Apple, BCG, Google, Canada Life, CIBC, Deloitte, LinkedIn, Nasdaq, PWC, KPMG, and so much more are just steps away. Fine dining restaurants and nightlife are also within walking distance. With a perfect walk score of 100/100, TIFF is a two-minute walk away, TTC buses are only a few metres away, St. Andrew Subway Station is an eight-minute walk away, the CN Tower is a ten-minute walk away, Union Station is a sixteen-minute walk away, Scotiabank Arena is an eighteen-minute walk away, the University of Toronto (UofT) is a sixteen-minute ride by TTC, and the Toronto Metropolitan University (TMU) is an eighteen-minute ride by TTC. Don't feel like going out? Enjoy the state-of-the-art amenities designed by this top builder, including a gym, lounge, party room, billiards, outdoor pool, and jacuzzi. Photos taken before the tenant moved in. (id:47351)
103 - 260 Brittany Drive
Ottawa, Ontario
Open House Saturday, February 7 from 2 to 4 PM. Ground level corner unit with direct access to parking and patio, offering rare privacy and convenience. With only one adjoining unit, exterior exposure on two sides, and hallway access to a nearby second exterior entrance, this home lives more like a townhouse than a condo. Enjoy beautiful sunset views from the kitchen and dining area. This spacious three bedroom layout features no carpeting, ideal for easy maintenance and modern living. The unit has been freshly painted and is in move in condition. Highlights include a newer kitchen and bathroom, a brand new refrigerator (never used), and a washer (new June 2025). All appliances are included. In unit storage. A rare combination of space, privacy, and ground level accessibility, ideal for long term or retirement living. Conveniently located within walking distance to restaurants, grocery stores, pharmacy, and hospital, offering everyday comfort and ease. Vacant with quick occupancy available. A great opportunity for homeowners or investors alike. (id:47351)
