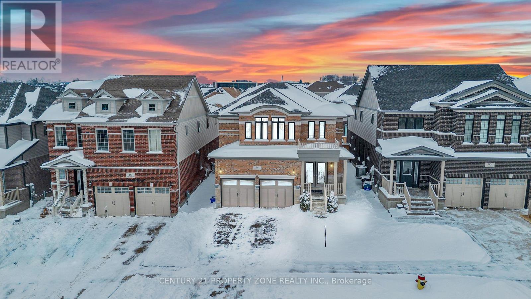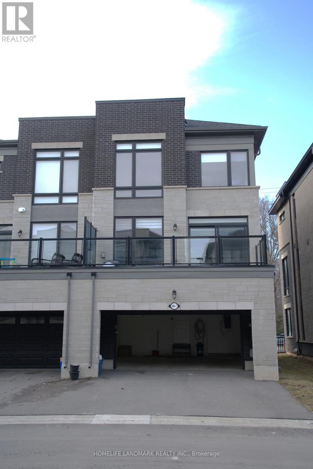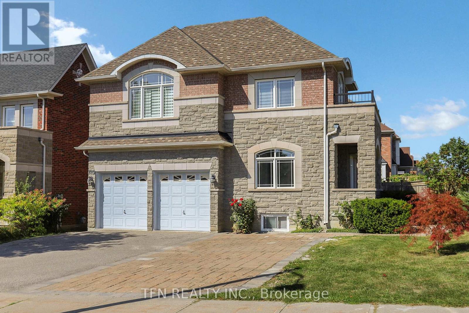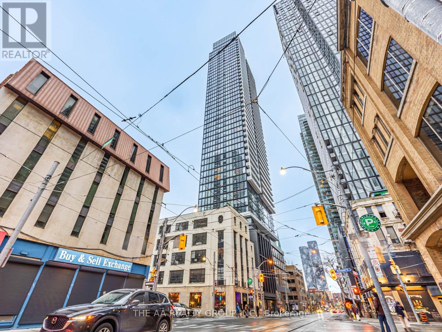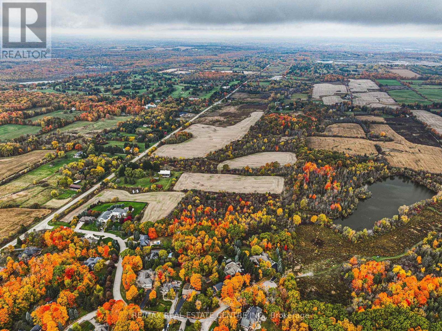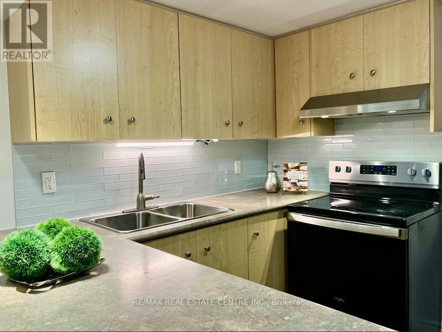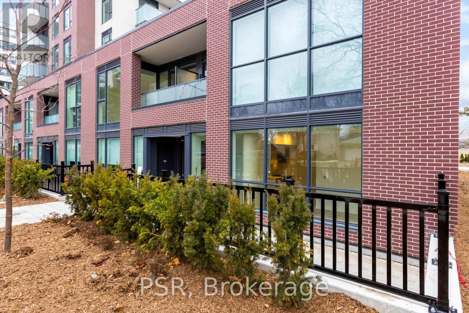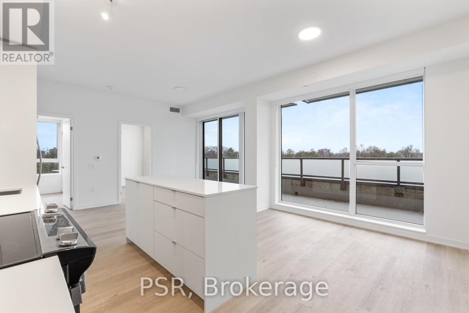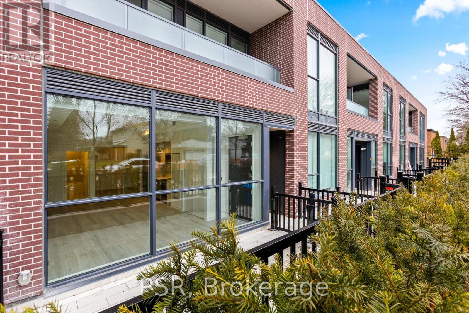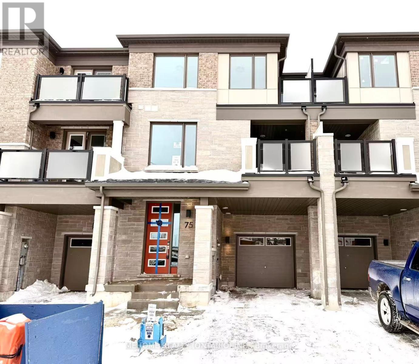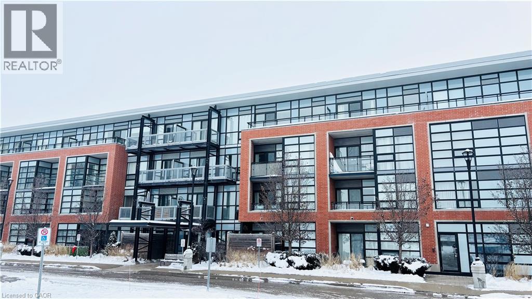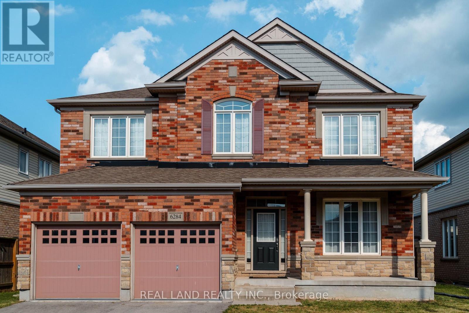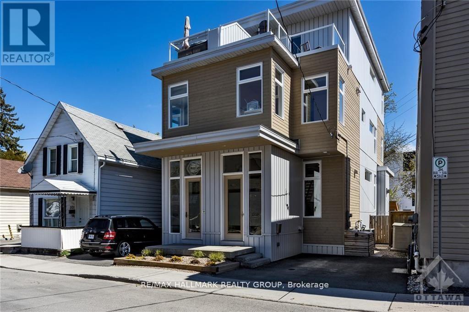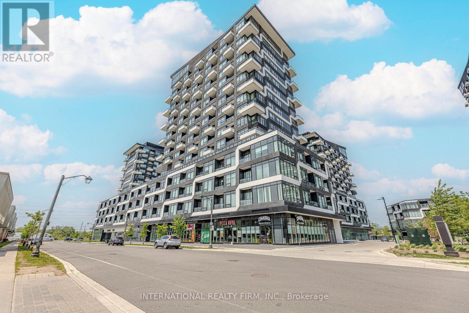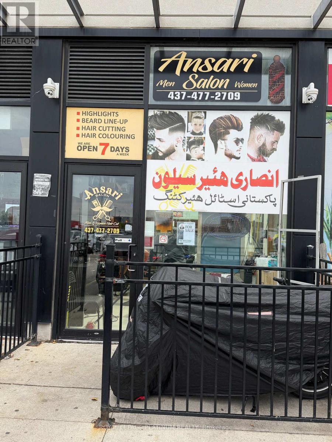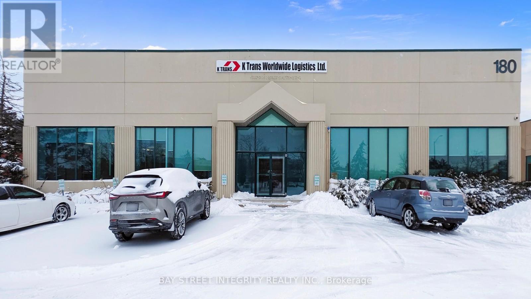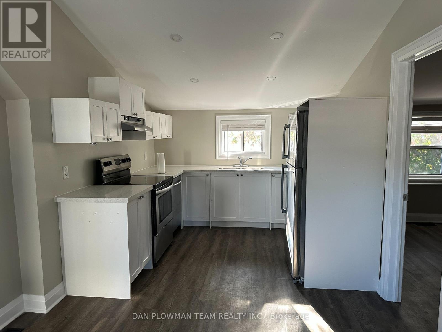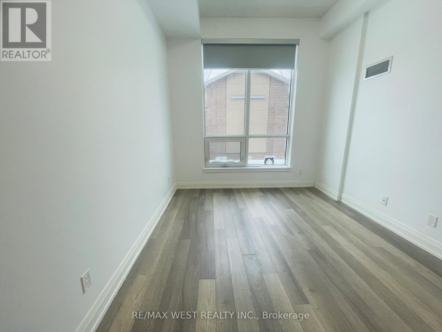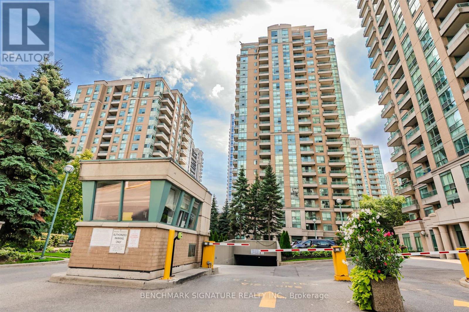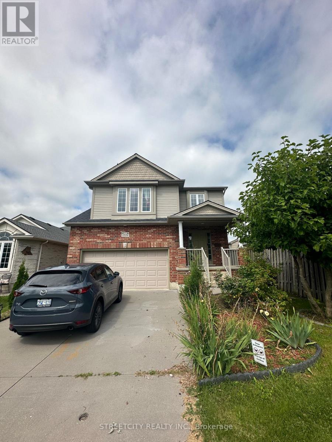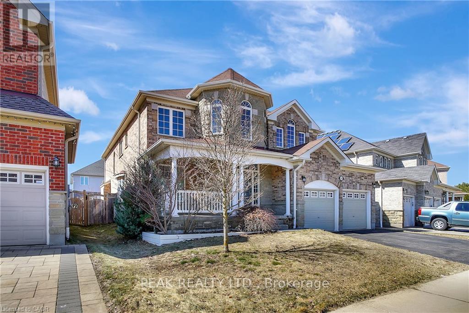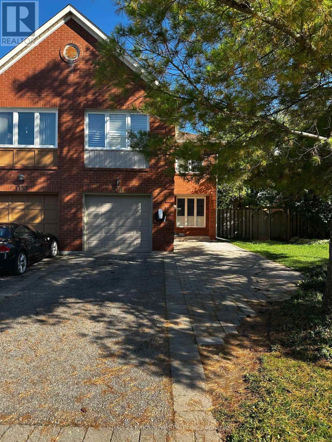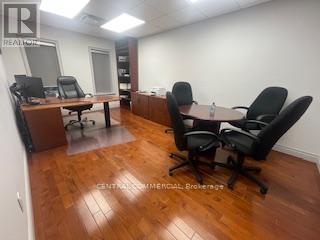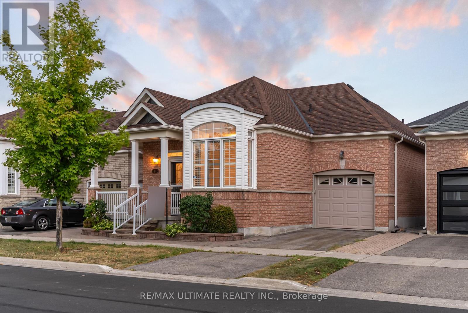14 Spachman Street
Kitchener, Ontario
Discover Elevated living at 14 Spachman Street, a beautifully crafted 2021 Built Fusion Homesresidence designed for modern elegance & Still under tarion warranty.Step into a grand foyerfinished with elegant porcelain flooring, flowing seamlessly into hardwood floors throughoutthe great room and dining area.The chef's kitchen impresses with a walk-in pantry, quartz-topped island and sleek stainlesssteel appliances-perfect for style and function. An oak staircase adds timeless sophistication.Retreat to the primary suite, featuring a spa-inspired 4-piece ensuite with soaker tub,glass-enclosed shower, and a spacious walk-in closet. Bedrooms two and three also offer walk-inclosets, delivering comfort and convenience throughout.Enjoy a fully fenced backyard, plus a separate entrance to the unfinished basement, offeringexceptional future potential for your personal touch, Whether you envision a media room, gym,or additional living space, the possibilities are endless.Ideally located steps from St. Josephine Bakhita Catholic School and Oak Creek Public School,with easy access to shopping plazas. (id:47351)
2485 Badger Crescent
Oakville, Ontario
Welcome to 2485 Badger Crescent! Upgraded Executive 3 Storey End-Unit Townhome in Oakville's New "Encore" Glen Abbey Community. Walk through the double front doors to over 2,000 sq.ft.of luxurious living space includes 3 Bedrooms, 2+1 Baths, a Den and open main floor Kitchen, Breakfast and large Living & Dining area. Bright open concept kitchen with Quartz countertops and large Island. Breakfast area with patio door to huge Terrace with glass railings. Upper level offers 3 bedrooms, 5pc Main Bath and Master with Walk In Closet. Carpet Free! Many Upgrades throughout including, 9ft ceilings, dark engineering hardwood floors, wood staircase with iron railings, large floor tiles and customized high-end window covers. Floor to ceiling windows on every floor allow for an abundance of natural light to flow throughout the home. Double car garage with inside entrance to main floor Den perfect for working from home, Laundry Room and stairs to unfinished basement. Total 4 Parking. City will plant trees along the Bronte street. Close To Major Amenities, Golf Courses, Provincial Parks, trails, Top Rated Public/Private Schools, Minutes To Bronte GO Station & The Highway QEW, 403,407. Available December 16. Move in date earlier negotiable. Call this home!! (id:47351)
120 Valley Vista Drive
Vaughan, Ontario
5 Bedroom Family Home In High Demand Lebovic Campus Area.7 Parking Spaces On Driveway.Original Owner! Well Maintained! Ideal Functional Layout! Open Concept Kitchen With Stainless Steel Brand New Appliances , Granite Countertop And A Spacious Breakfast Area.First Floor Office Perfect For Work At Home. New (2025) Hardwood Flooring Throughout, New Roof ( 2024) , New Entrance Door ( 2025) . Master Bedroom With Large Sitting Area, 5Pc Ensuite, His & Hers Walk-In Closets & Walk-Out Balcony . Finished Basement With Separate Entrance , Kitchen, 2 Bathrooms, Coin laundry And 4 Bedrooms With Additional Windows In Each Room (Rental Income Opportunities $3,200-$3,500 per month ) . Separate Cedar Sauna And Shed On The Backyard. Convenient Area Near Plazas, Parks, Schools, Community Center, Shopping, Hwy 407 & 7 (id:47351)
802 - 89 Church Street
Toronto, Ontario
Welcome to The Saint Condos at 89 Church Street in the heart of downtown Toronto. This bright 1 bedroom, 1 bathroom home offers a smart layout with modern style. The open living space is filled with natural light from large windows and features sleek finishes throughout. The kitchen includes built-in appliances, modern cabinets, and a clean design that makes cooking easy and fun. The bedroom is cozy and well sized with great storage, and the bathroom is fresh and stylish.Enjoy city living just steps from transit, shops, dining, parks, and the Financial District. Walk to St. Lawrence Market, Eaton Centre, and many top restaurants. Perfect for first-time buyers, professionals, or investors looking for a great downtown home. (id:47351)
3415 Cedar Springs Road
Burlington, Ontario
Welcome to 3415 Cedar Springs Road, a rare offering of approximately 80 acres of prime agricultural land nestled in the rolling countryside of North Burlington. Surrounded by natural beauty and located just minutes from the Niagara Escarpment, this property provides the ideal setting to build your dream country estate, hobby farm, or equestrian retreat. Zoned agricultural (A), the property permits the construction of one residential dwelling and offers endless potential with its open fields, mature woodlands, and gently rolling terrain. Enjoy the best of rural living with access to some of Burlington's most scenic outdoor destinations - including Mount Nemo Conservation Area, Crawford Lake, Rattlesnake Point, and the Bruce Trail, all just minutes away for hiking, rock climbing, and breathtaking views. Explore nearby Hilton Falls for picturesque waterfalls or Lowville Park, known for its tranquil creekside walking trails, baseball diamonds, and family picnic areas. Despite its peaceful country setting, the property is only a short drive to downtown Burlington, Waterdown, Milton, and major commuter routes (403/407/QEW), offering the perfect balance of serenity and convenience. Highlights: Approx. 80 acres of rolling farmland and natural beauty Agricultural zoning allows for one residential dwelling Minutes to Mount Nemo, Rattlesnake Point, and the Bruce Trail Nearby Hilton Falls, Lowville Park, and scenic waterfalls Family-friendly amenities including parks, trails, and baseball diamonds Easy access to McMaster University, downtown Burlington, and major highways This is a unique opportunity to create your dream property in one of Burlington's most prestigious rural settings, surrounded by nature and endless recreation. (id:47351)
Lower Level - 22 Hollister Road
Toronto, Ontario
Modern + Clean + Sunny Lower Level. Open Concept Living + Dining with Cozy Fireplace. Modern Bath with Shower. Freshly Painted. Bright 2 Bedrooms with Large Closets. High Ceilings. Relax on the Patio. Separate Entrance. Private Laundry. One Parking Space. Perfect for professionals and couple looking for a Quiet + Family Oriented Neighbourhood. Schools, Pool, Library, Tim Hortons, Grocery, TTC Bus (3 min walk). HWY 401/427/QEW/409/403. Shop @ Sherway. Play @ Centennial Park. (id:47351)
116 - 49 Broadfield Drive W
Toronto, Ontario
Elevated Living, Exceptional Rewards! Sign A 14-Month Lease And Receive Two Months Free Rent, Three Months Free Parking, Six Months Free Locker, PLUS For A Limited Time, Complimentary Wifi. Welcome To The Markwood - A Thoughtfully Designed Rental Community Nestled In The Heart Of Markland Wood. Be Among The First To Call This Beautifully Appointed 3 Bedroom, 2 Bathroom Suite Home. Designed With Space And Privacy In Mind, This End Unit Townhome Style Suite Features A Private Street-Level Entrance Along A Quiet Neighbourhood Street And A Bright, Open-Concept Layout Ideal For Comfortable Everyday Living. The Modern Kitchen Is Appointed With Sleek Quartz Countertops And Full Sized Stainless-Steel Appliances, Including A Dishwasher, Offering A Stylish And Highly Functional Space For Cooking And Entertaining. Three Well-Proportioned Bedrooms Provide Generous Closet Space, Including A Primary Bedroom With An Ensuite Bathroom, While A Second Spa-Inspired Bathroom Adds Convenience And Comfort. Extending Your Living Space Outdoors, The Large Private Terrace Offers A Perfect Setting For Relaxing Or Entertaining At Home.This Suite Is Truly Move-In Ready, Complete With All Light Fixtures, Roller Blinds, And In-Suite Stacked Laundry Included. Individually Controlled Thermostats Ensure Year-Round Comfort - Cool Summers And Cozy Winters, Exactly How You Like It. Residents Enjoy Access To An Impressive Collection Of State-Of-The-Art Amenities, Including A Fully Equipped Fitness Centre And Yoga Studio, Party Room And Social Lounge, Media/Movie Room, Co-Working Space, Children's Play Area, And A Pet Wash Station. Coming Late Spring 2026, Outdoor Amenities Will Further Enhance The Community With An Outdoor Courtyard And BBQ Area, Children's Playground, And A Fenced Dog Run. Tenant To Pay Hydro And Water. Perfectly Located Steps From TTC, Parks, Schools, And Everyday Conveniences, The Markwood Offers Elevated Rental Living In A Well-Connected, Family-Friendly Neighbourhood. (id:47351)
509 - 4365 Bloor Street W
Toronto, Ontario
Elevated Living, Exceptional Rewards! Sign A 14-Month Lease And Receive Two Months Free Rent, Three Months Free Parking, Six Months Free Locker, PLUS For A Limited Time, Complimentary Wifi. Welcome To The Markwood - A Thoughtfully Designed Rental Community Nestled In The Heart Of Markland Wood. Be The First To Call This Beautifully Appointed 3 Bedroom, 2 Full Bathroom Suite Home. This Exceptional Corner Suite Features A Smart, Open-Concept Layout Designed For Comfortable Everyday Living. The Modern Kitchen Is Finished With Sleek Quartz Countertops & Large Island, Full Size Stainless-Steel Appliances, Including A Dishwasher, Creating A Space That's Both Functional And Stylish. Three Well-Proportioned Bedrooms Provide Generous Closet Space, Including A Primary Bedroom With An Ensuite Bathroom, While A Second Spa-Inspired Bathroom Adds Convenience And Comfort. Extending Your Living Space Outdoors, The Wrap Around, Private Terrace Offers The Perfect Setting For Relaxing Or Entertaining At Home. This Suite Is Truly Move-In Ready, Complete With All Light Fixtures, Roller Blinds, And In-Suite Stacked Laundry Included. Individually Controlled Thermostats Ensure Year-Round Comfort - Cool Summers And Cozy Winters, Exactly How You Like It. Residents Enjoy Access To An Impressive Collection Of State-Of-The-Art Amenities, Including A Fully Equipped Fitness Centre And Yoga Studio, Party Room And Social Lounge, Media/Movie Room, Co-Working Space, Children's Play Area, And A Pet Wash Station. Coming Late Spring 2026, Outdoor Amenities Will Further Enhance The Community With An Outdoor Courtyard And BBQ Area, Children's Playground, And A Fenced Dog Run. Tenant To Pay Hydro And Water. Perfectly Located Steps From TTC, Parks, Schools, And Everyday Conveniences, The Markwood Offers Elevated Rental Living In A Well-Connected, Family-Friendly Neighbourhood. (id:47351)
112 - 45 Broadfield Drive W
Toronto, Ontario
Elevated Living, Exceptional Rewards! Sign A 14-Month Lease And Receive Two Months Free Rent, Three Months Free Parking, Six Months Free Locker, PLUS For A Limited Time, Complimentary Wifi. Welcome To The Markwood - A Thoughtfully Designed Rental Community Nestled In The Heart Of Markland Wood. Be Among The First To Call This Beautifully Appointed 1 Bedroom, 1 Bathroom Suite Home. Designed With Space And Privacy In Mind, This Townhome Style Suite Features A Private Street-Level Entrance Along A Quiet Neighbourhood Street And A Bright, Open-Concept Layout Ideal For Comfortable Everyday Living. The Modern Kitchen Is Finished With Sleek Quartz Countertops And Stainless-Steel Appliances, Including A Dishwasher, Creating A Space That's Both Functional And Stylish. The Spacious Bedroom Offers Generous Closet Space, Along With A Spa-Inspired 3-Piece Bathroom. Extending Your Living Space Outdoors, The Large Private Terrace Offers A Perfect Setting For Relaxing Or Entertaining At Home.This Suite Is Truly Move-In Ready, Complete With All Light Fixtures, Roller Blinds, And In-Suite Stacked Laundry Included. Individually Controlled Thermostats Ensure Year-Round Comfort - Cool Summers And Cozy Winters, Exactly How You Like It. Residents Enjoy Access To An Impressive Collection Of State-Of-The-Art Amenities, Including A Fully Equipped Fitness Centre And Yoga Studio, Party Room And Social Lounge, Media/Movie Room, Co-Working Space, Children's Play Area, And A Pet Wash Station. Coming Late Spring 2026, Outdoor Amenities Will Further Enhance The Community With An Outdoor Courtyard And BBQ Area, Children's Playground, And A Fenced Dog Run. Tenant To Pay Hydro And Water. Perfectly Located Steps From TTC, Parks, Schools, And Everyday Conveniences, The Markwood Offers Elevated Rental Living In A Well-Connected, Family-Friendly Neighbourhood. (id:47351)
75 Avani Avenue
Markham, Ontario
Welcome To This Brand New Townhome Built By Mattamy Homes. Overlooks A Future Serene Park In The Highly Desirable Victoria Square Community. Over 1600 sqt. Of Elegant Interior Living Space With An Open-Concept Layout. The Modern Kitchen Boasts Premium Stainless Steel Appliances, Quartz Countertops, Upgraded Custom Cabinetry And Pantry. The Third Level Hosts Three Generously Sized Bedrooms, Including A Luxurious Primary Suite With A Spa-Like Ensuite Complete With A Frameless Glass Shower. Conveniently Located Just Minutes Drive From Angus Glen Golf Club, Costco, T&T Supermarket, Top-Rated Schools( Lincoln Alexander Public School & St. Augustine Catholic High School Zone) Community Centres, Parks, Cafes, Restaurants, LCBO, Etc. Easy access to Hwy 404. Experience The Perfect Blend Of Comfort, Style, And Convenience In This Exquisite New Home. A Must See!!! (id:47351)
155 St Leger Street Unit# 107
Kitchener, Ontario
This stunning 2-bedroom boasts 2 full bathrooms, modern countertops throughout, carpet free flooring, and an open-concept layout flooded with natural light. The kitchen features high-end stainless-steel appliances. The space is both spacious and bright, with a modern ambiance perfectly suited to urban living. Step out onto the lovely 70 sqft balcony for friend gathering and liftstyle. The building itself offers a fitness room and amenity room perfect for private parties and meetings in addition to EV charger stations in the underground garage, visitor parking both surface and underground and elevators. Conveniently located just 13 minutes from the University of Waterloo, 8 minutes from Wilfrid Laurier University, and 6 minutes from Conestoga College, Waterloo Campus. Only a 50-minute drive from Mississauga! Plus, it’s within walking distance of Breithaupt Park. (id:47351)
6284 St. Michael Avenue
Niagara Falls, Ontario
Welcome to 6284 St. Michael Avenue, a stunning 4-bedroom, 3-bath, two-story home nestled in one of Niagara Falls' most sought-after neighborhoods. Located just minutes from parks, shopping, public transportation, and top-rated schools, this home offers incredible living space, unmatched convenience, and a premium lifestyle. This property was built in 2014 , situated on a 49.99 ft x 112.7 ft lot. It has been well-maintained, offering comfort and functionality for modern family living. Amenities include a spacious two-car garage, a double car driveway, and a bright, open-concept living and dining area. The main level also boasts a two-piece powder room, a bright laundry room, a gas fireplace family room, and a well-appointed kitchen. The property features an eat-in kitchen with seamless access to a fully fenced backyard. Large windows and a 9-foot ceiling provide an abundance of natural light, creating a warm and inviting atmosphere throughout the home. On the upper floor, there is a versatile loft area , one 3 pcs bathroom, and 4 generously sized bedrooms, each with a walk-in closet. The primary suite features with his and hers closet and a 5-piece ensuite bathroom. (id:47351)
103b Stirling Avenue
Ottawa, Ontario
Short term executive rental. Experience elevated urban living in this stunning three-storey semi-detached home, ideally located in the heart of Hintonburg- one of the city's most vibrant, walkable neighbourhoods known for its cafés, boutiques, and dining scene. This show-stopping residence offers a thoughtfully designed open-concept main floor, perfect for both entertaining and everyday comfort. The chef-inspired kitchen anchors the space, flowing seamlessly into the dining area and an inviting sitting area with direct access to the backyard. A convenient powder room completes this level. Engineered white oak hardwood floors and expansive windows fill the home with natural light, creating a warm yet refined atmosphere throughout the top three levels. The second floor features a versatile loft ideal for a workspace or reading nook, along with in-suite laundry, a full bathroom, and two generously sized bedrooms positioned on opposite ends for privacy. Occupying the entire third floor, the luxurious primary suite is a true private retreat. Enjoy a king-sized bedroom, spa-like ensuite with a stand-alone soaker tub and separate shower, a large walk-in closet, and exclusive access to a private rooftop terrace-perfect for morning coffee or evening relaxation. The fully finished basement adds valuable living space, complete with a third full bathroom and ample storage. With its spacious layout and multiple flexible areas, this home is exceptionally well-suited for working from home or extended stays. Outside, the fully fenced backyard provides a private setting for dining al fresco and summer entertaining. A rare offering that combines modern luxury, exceptional space, and an unbeatable location-this Hintonburg home delivers a premium short-term rental experience. (id:47351)
1205 - 2481 Taunton Road
Oakville, Ontario
Welcome to this beautiful one-bedroom condo suite at Oak & Co, perfectly situated inOakville's sought-after Uptown Core. This unit offers a modern, open-concept design withsoaring 9-foot ceilings that enhance the bright and spacious feel. Floor-to-ceiling windowsadd to the contemporary style while filling the space with natural light. The condo includesone parking spot and one locker for added convenience. Ideally located beside the Oakville BusTerminal and within walking distance to everyday essentials such as, Superstore, Walmart,Canadian Tire, Longo's, nearby parks, and many restaurants. Just minutes away from the GOStation, Oakville Trafalgar Memorial Hospital, Sheridan College, and major highways, includingthe 403, QEW, and 407, this location is perfect for easy commuting. (id:47351)
1d17 - 7215 Goreway Drive
Mississauga, Ontario
Turnkey Salon Opportunity - Westwood Mall. Seize the chance to own a thriving Unisex Hair & Beauty Salon located in the busy Westwood Mall in Malton. This modern, upscale salon features state-of-the-art equipment, elegant interiors, and a strong, loyal clientele. Offering a full range of services - haircuts, beard grooming, threading, waxing, and beauty treatments - this is a fully operational, turnkey business ready for immediate takeover and profit. Details: Rent: $3,500 including TMI, Sale: $27,000/Month as per the Seller, Lease: Current term + 3-year renewal option, Hours of Operation: Mon-Fri: 10 AM - 9 PM, Sat: 10 AM - 6 PM, Sun: 12 PM - 5 PM (id:47351)
180 Traders Boulevard E
Mississauga, Ontario
Rare opportunity to sublease a premium freestanding industrial facility in the heart of Mississauga's prestigious Gateway Business Park. This well-maintained building offers exceptional flexibility, with configurations available from 5,000 SF up to 29,000 SF of high-quality office and warehouse space. It is open to partial rental options, making it ideal for businesses of various scales.Strategically positioned for maximum operational efficiency, the property boasts high-visibility and superior logistical advantages. Immediate access to Hwy 401 and proximity to Hurontario St ensures seamless connectivity for staff and distribution. Excellent public transit convenience with nearby MiWay routes. The facility features a versatile layout suitable for logistics, light manufacturing, or corporate head offices. Move-in ready with flexible lease terms available. (id:47351)
Upper - 460 Park Road S
Oshawa, Ontario
Step Into This Beautifully Renovated Upper-Floor Apartment Featuring 2 Spacious Bedrooms And 1 Modern Bathroom. Located In A Quiet, Well-Maintained Duplex, This Unit Offers A Blend Of Comfort, Style, And Convenience.Step Into This Beautifully Renovated Upper-Floor Apartment Featuring 2 Spacious Bedrooms And 1 Modern Bathroom. Located In A Quiet, Well-Maintained Duplex, This Unit Offers A Blend Of Comfort, Style, And Convenience. (id:47351)
222 - 3121 Sheppard Avenue E
Toronto, Ontario
Wish condos Liberty Development Ltd! Luxury Tower Units, Upgrade 10' Ceiling, Spacious 2 Bedroom 2 Bath 815 Sq.Ft with Balcony! Laminate Fl Throughout! Gorgeous kitchen and bathrooms, boutique-style, brand new condo, excellent location! Minutes to TTC Subway Station and Fairview Mall, Easy Access to HWY 401, 404, Close to all Shops, Banks, Restaurants, Place of Worship, Schools, Convenient Location. Enjoy Lifestyle Amenities Incl. Outdoor Terrace, Ex Rm, Yoga, Studio, Party Rm & Sports L. Suite Incl. 4 S/S Appl, Quartz C/Tops. All Elf, New Appliance, Fridge, Stove, Dishwasher, Washer & Dryer. Central A/C. **EXTRAS** Please provide an Employment letter, rental application, along with referrals, and photo I.D. Will be performing Income Verification and Credit Checks. (Parking & Locker for $250 Extra) (id:47351)
608 - 3 Pemberton Avenue
Toronto, Ontario
Client Remarks Gorgeous & bright 1+Den corner suite at 3 Pemberton Ave in the heart of North York Centre! One of the best layouts with a rare separate kitchen & openable window. Spacious den with floor-to-ceiling windows can serve as a 2nd bedroom, office or study. Primary bedroom with ample closet space.Includes 1 parking & 1 locker. Maintenance fees cover all utilities (electricity, gas & water) for worry-free living. Direct underground access to TTC subway makes commuting effortless. Well-managed building with 24-hr security, fitness room & party room. Unbeatable location just steps to Yonge Street, Mel Lastman Square, top schools, parks, shopping, dining & entertainment. Sought after TDSB Earl Haig Secondary School catchment. Perfect for end-users or investors looking for value in one of Toronto's most vibrant neighbourhoods! (id:47351)
1234 South Wenige Drive
London North, Ontario
Discover this lovely two-story home in Stoney Creek, located right across from Wenige Park. With 5 large bedrooms, 3 bathrooms and plenty of storage space throughout, this house offers the perfect space for a growing family. The kitchen is modern and spacious, with lots of cabinets and a pantry for all your cooking needs. The living and dining areas are bright and welcoming, with big windows that let in lots of natural light. Upstairs, you'll find extra space that can be used as a home office, playroom, or relaxation area. The full basement provides even more storage options. Close to many amenities such as parks, shopping, dining, schools, and Stoney Creek Community Centre. This home is a great opportunity in a fantastic location - don't miss out! Contact us to schedule a viewing today. (id:47351)
320 Robert Ferrie Drive
Kitchener, Ontario
This meticulously maintained two-storey residence features a stunning brick and stone exterior, located in prestigious, family-friendly Doon South neighbourhood. Offering 4 spacious king-sized bedrooms and 4 luxurious bathrooms, including 3 en-suites on the upper floor, this home is deisgned for comfort and convenience. A grand double wood staircase leads to both the lower and upper levels, perfect for an in-law suite setup. This home is fully carpet-free, showcasing beautiful hardwood and ceramic tiles throughout. The main floor boasts a large laundry/mudrooms, as well as generous formal living and dining rooms. The family room imppresses with its soaring double-height coffered waffle ceiling and a cozy gas fireplace. Custom oversized windows illuminate every room with abundant natural light. The chef's dream kitchen features maple cabinetry, granite countertops, and an oversized centre island, along with a walk-in pantry - a must see to truly appreciate its deisgn. A private office is also conveniently located on the main floor. The second floor completes the home with a grand master bedroom, featuring oversized double doors, a walk-in closet, and a luxurious 5-piece en-suite with a two person walk-in shower. The second bedroom has its own 4-piece en-suite, while the third and fourth bedrooms share a Jack-and-Jill bathroom. The unspoiled basement is waiting for your personal touch, offering the perfect layout for a future recreation room or additional living space. Ideally located near schools, Conestoga College, and HWY 401, this home offers both luxury and practicality for the modern family. (id:47351)
Basement - 1151 Lindsay Drive
Oakville, Ontario
Finding a place that truly feels like home isn't always easy, but this bright and inviting South Oakville suite makes it effortless. From the moment you walk in, the natural light pouring through the large windows creates a warm and welcoming atmosphere. The open living area, paired with a full modern kitchen, makes everyday living feel both comfortable and practical. The tenants will appreciate the thoughtful design - laminate floors for easy upkeep, and a private laundry tucked right into the suite for convenience. The bedroom feels spacious and peaceful, while the extra den gives so much flexibility. Whether as a home office, a gym, or even a guest space, it's the kind of feature that adapts to your lifestyle. The modern bathroom with its sleek shower completed the space perfectly. What really makes this home special is the balance between privacy and accessibility. Having a separate entrance makes it feel like a true private residence, yet everything you need is just minutes away. Dorval Crossing West is right nearby for shopping and daily errands, and the Sixteen Mile Sports Complex adds such a great community touch for recreation. With the QEW and bus routes so close, commuting is simple and stress-free. This isn't just a basement apartment-it's a thoughtfully finished, move-in-ready home in one of Oakville's most desirable pockets. Bright, versatile, and perfectly located-it checks every box. (id:47351)
12-201 - 30 Wertheim Court
Richmond Hill, Ontario
Second Floor Executive 207 SF Office Suite Fully Furnished Suite Ready to Occupy Immediately Located In Prime Beaver Creek Business Park Ample Free Surface Parking Shared Kitchenette / Common Washroom / Security System Suitable For Professionals / Lawyers / Consultants / Engineers / Small Businesses, Etc. Can be combined with other suites (1-4 offices available) Rent Is Totally Gross - Includes TMI, Heat, Hydro, Water, A/C (id:47351)
21 Delray Drive
Markham, Ontario
Welcome To 21 Delray Drive In The Highly Sought-After Greensborough Community Of Markham! This Rarely Offered, Newer-Built Bungalow Blends Timeless Charm With Modern Convenience A Rare Find In A Subdivision Setting. Step Inside To Discover A Bright, Open-Concept Layout Featuring Soaring Ceilings, Large Windows With California Shutters, And Gleaming Hardwood Floors Throughout. The Spacious Living And Dining Areas Are Perfect For Entertaining, Complete With W Cozy Gas Fireplace And Abundant Natural Light. The Kitchen Offers Ample Cabinetry, A Breakfast Bar, And A Walkout To The Newly Finished Deck Ideal For Enjoying Your Morning Coffee Or Hosting Summer BBQs. The Primary Suite Boasts A Private Ensuite And Generous Closet Space, While The Second Bedroom Offers Flexibility For Guests, A Home Office, Or Hobbies. Additional Features Include A Single-Car Garage With Inside Entry, Main-Floor Laundry, And A Freshly Painted Interior That's Move-In Ready. Conveniently Located Near Parks, Schools, Shops, And GO Transit, This Home Is Perfect For Downsizers, Young Families, Or Anyone Seeking The Ease Of Single-Level Living In A Vibrant Neighbourhood. Don't Miss This Unique Opportunity To Own A Bungalow In One Of Markham's Most Desirable Communities! (id:47351)
