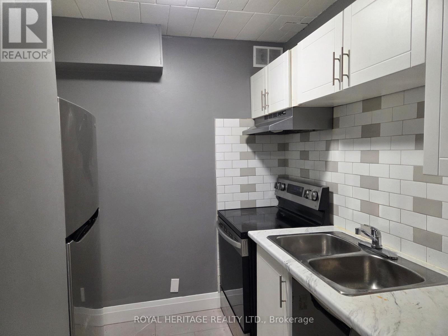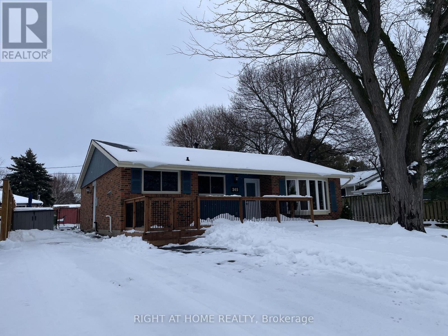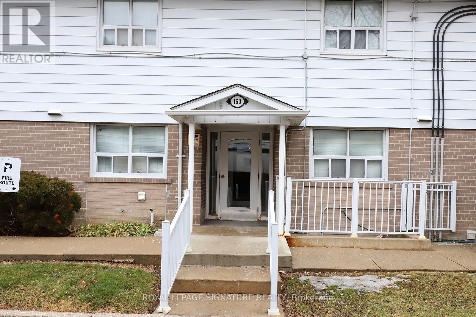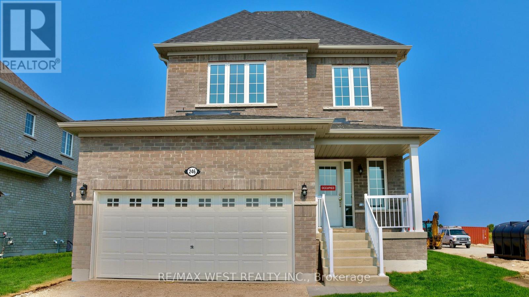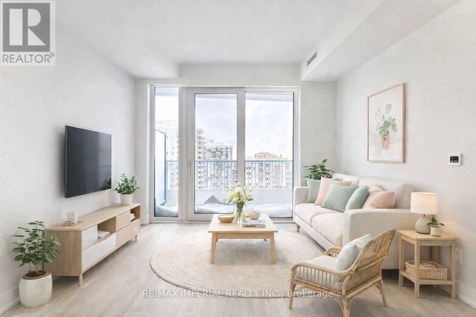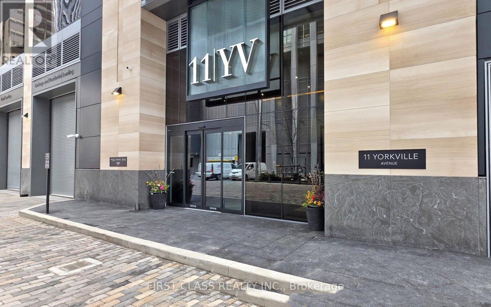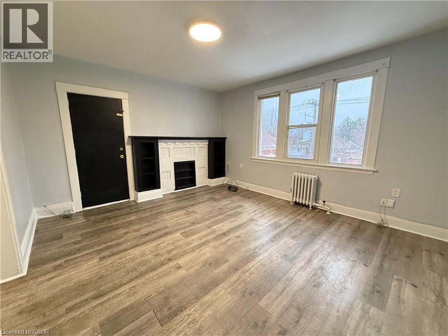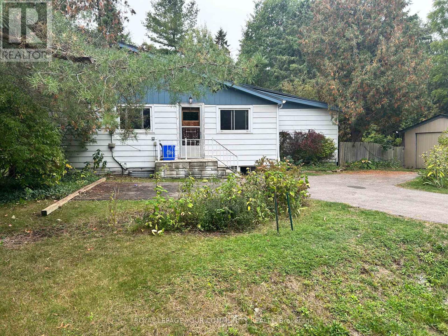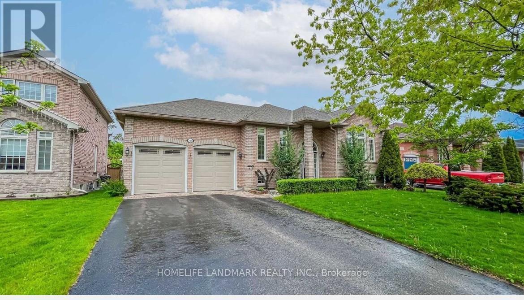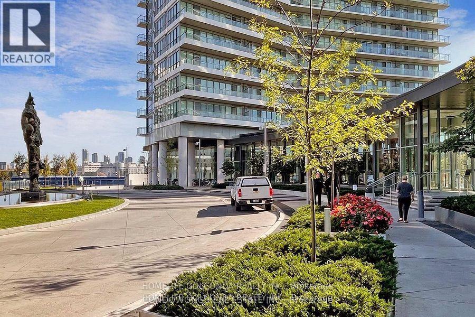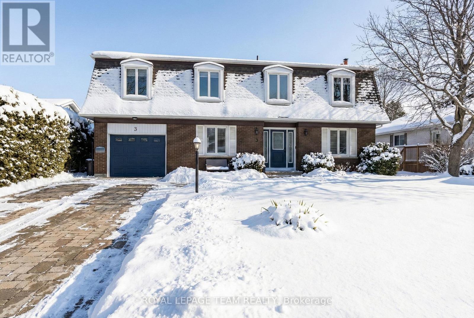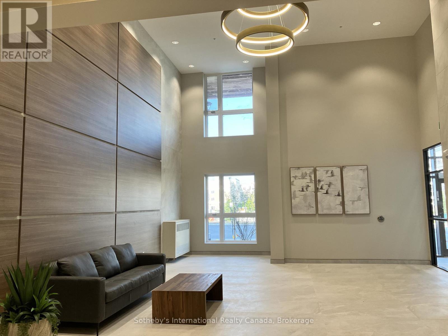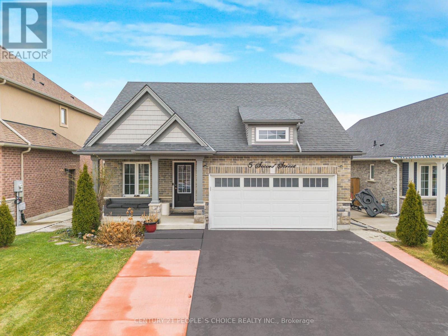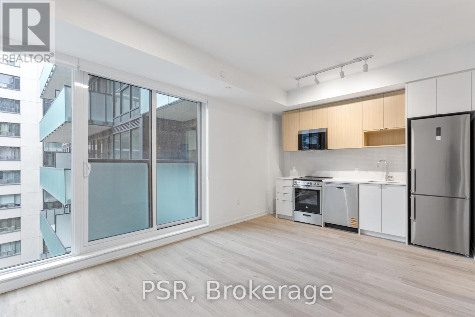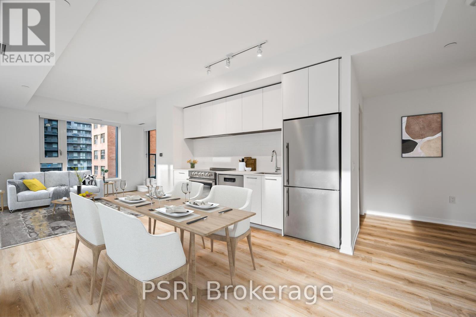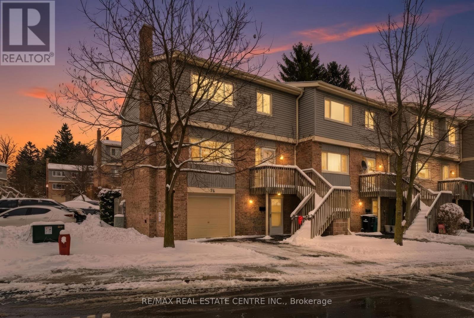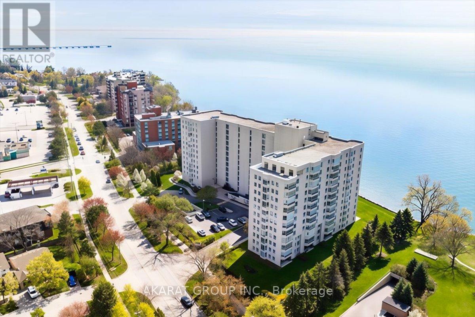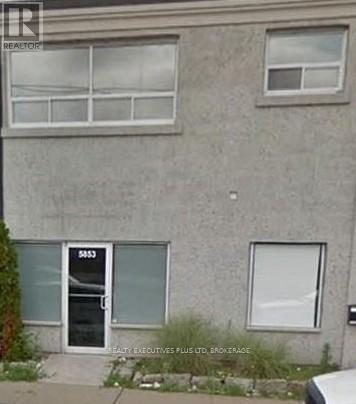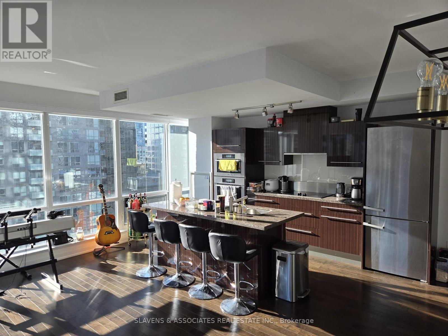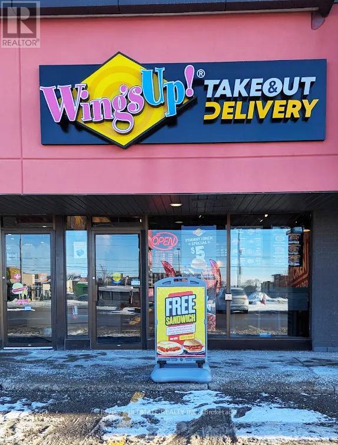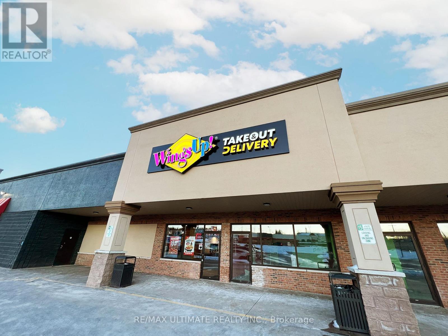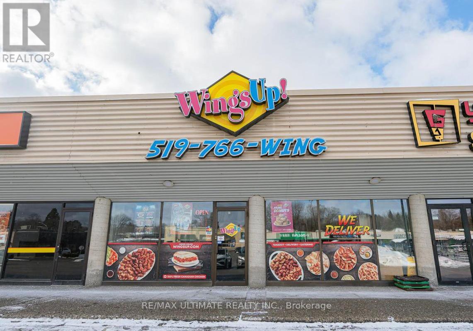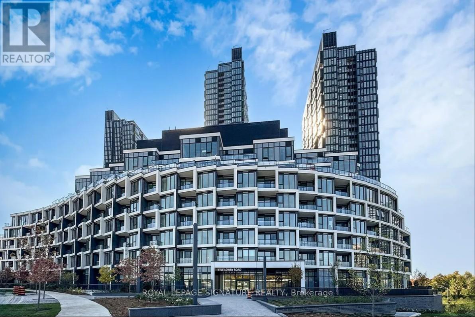104 - 8800 Willoughby Drive
Niagara Falls, Ontario
Client Rmks:Welcome to this Sparkling Two Bed One Bath. Move-in ready home. Enjoy a newly renovated Kitchen and 4 4-piece bath, Freshly Painted Throughout, a Large Living Space, Good-Sized bedrooms, Coin Laundry on Location, and Surface Parking available if desired. This Well Maintained Building is close to amenities & Public Transit. Highly Sought After Area. Shows A+++ Stainless Stove, Fridge, and Dishwasher. (id:47351)
345 Maplewood Crescent
Milton, Ontario
Charming Bungalow for Lease in the Heart of Old Milton! Located on a quiet, tree-lined street, this well-maintained all-brick 3-bedroom bungalow offers comfortable, move-in-ready living in a family-friendly neighbourhood. Features include an updated kitchen, updated windows, waterproofed basement, new roof (2023), furnace (2016), A/C (2020), whole-home water purifier and water softener. Enjoy a welcoming front porch, bright functional layout, and a beautiful 60' x 115' fully fenced lot featuring a backyard gazebo and outdoor furniture, perfect for outdoor entertaining. New driveway with parking for 5-6 vehicles. Walking distance to Milton District High School and surrounded by parks and sports fields. Prime central location: approx. 8 mins to Milton GO Station, 15 mins to Glen Eden Ski & Snowboard Centre, and 20 mins to Toronto Premium Outlets. Note: A portion of the basement is reserved for landlord storage. Rare leasing opportunity in Old Milton! (id:47351)
20 - 160 Carsbrooke Road
Toronto, Ontario
Sought After Neighbourhood! Condo Townhouse Surrounded By Semi & Detached Homes! Large Bedroom's! Updated Washroom! New Modern Kitchen! Ample Visitor Parking! Home Virtually Presented! (id:47351)
246 Mckenzie Drive
Clearview, Ontario
Welcome to your next cozy nest in the heart of Stayner! 2024 built detached home. Perfectly situated in a peaceful small-town setting, this stunning residence offers the ideal blend of modern comfort and charming community living. This beautifully designed home features 3 spacious bedrooms and 3 bathrooms, thoughtfully laid out for everyday comfort and functionality. At the heart of the home is a traditional kitchen, ready for you to create cherished family meals. Just off the kitchen, a sun-filled breakfast nook provides the perfect space to enjoy your morning coffee or quiet meals with loved ones. Beyond the inviting interiors, this home offers an exceptional lifestyle. Outdoor enthusiasts will love the proximity to Duntroon Highlands and Highlands Nordic, offering year-round activities such as golfing, cycling, skiing, snowshoeing, and fat-biking. When summer calls, Wasaga Beach is just a short drive away for sun-soaked days by the water. Take a leisurely stroll along Stayner's historic Main Street, where you'll find cozy cafés, ice cream shops, and unique décor boutiques, all set within a friendly, welcoming atmosphere. Enjoy beloved community events like Music, Market & Park It, the Kinsmen Duck Races, Trail Tunes, and Tulip Days BBQ. Stayner is also known for its beautiful parks, waterways, and charming Edwardian architecture, making it a vibrant place to call home. This isn't just a house-it's a lifestyle. Serene, modern, and surrounded by both adventure and tranquility, this exceptional home is waiting for you. Why simply live somewhere when you can truly live well? (id:47351)
1805 - 36 Olive Avenue
Toronto, Ontario
Welcome to this brand-new corner unit at Olive Residences, offering an exceptional Transit Score of 100 and just steps from Finch Station. Residents enjoy approximately 11,000 square feet of thoughtfully designed indoor and outdoor amenities. This stunning 2-bedroom, 2-bathroom suite features a modern open-concept kitchen, expansive balcony, upgraded luxury vinyl flooring, and floor-to-ceiling windows that fill the space with natural light. Premium amenities include an outdoor terrace, party room, collaboration and meeting spaces, fitness and yoga studios, virtual sports room, bocce court, ping-pong table, and much more-urban living at its finest. (id:47351)
1714 - 11 Yorkville Avenue
Toronto, Ontario
Welcome to 11 Yorkville Avenue - Where Sophistication Meets Urban Living! This stunning studio suite offers a smart and stylish layout with high-end finishes and thoughtful upgrades throughout. Featuring soaring 9-foot ceilings, floor-to-ceiling windows, and wide-plank engineered hardwood floors, the space is further enhanced by a high-end custom closet system providing exceptional storage, and a bespoke Murphy bed that maximizes functionality without compromising comfort or design. Fully furnished, this unit is a perfect for Urbanite in the heart of Yorkville.The open-concept kitchen is equipped with sleek, integrated Miele appliances, quartz countertops, and custom cabinetry. Enjoy a spa-inspired 4-piece bathroom with premium fixtures and elegant tilework. Looking out through your floor-to-ceiling windows and take in the vibrant energy of Toronto's most prestigious neighbourhood.Located just steps from world-class dining, luxury boutiques, the TTC, and cultural landmarks such as the ROM and University of Toronto. Residents enjoy state-of-the-art amenities including a fitness centre, rooftop terrace, 24-hour concierge, and more. Perfect for professionals, students, or retires - this is Yorkville living at its best. (id:47351)
128 Carrick Avenue Unit# 12
Hamilton, Ontario
Spacious 2-bedroom, 1-bathroom unit available immediately, ideally located just minutes from the beautiful Gage Park. This inviting home features a bright, open layout with abundant natural light throughout. Conveniently situated close to schools, parks, shopping, and public transit, it’s perfectly suited for families, young professionals, or anyone looking for a comfortable and welcoming place to call home. The building offers coin-operated on-site laundry and 24/7 video surveillance for added convenience and peace of mind. Pet-friendly for both cats and dogs. Tenants are responsible for hydro and tenant insurance. (id:47351)
66 Bradford Street
East Gwillimbury, Ontario
This 90-year-old 2+1 bedroom detached home offers endless potential for the right buyer. Set on a generous lot that backs onto active railway tracks (5 trains in morning, 5 in evenings, reduced on weekends and holidays). This property is priced accordingly to reflect the updating and renovations needed throughout. Inside, the home retains much of its original charm but requires a full interior refresh, perfect for house flippers, investors, or families looking to create their dream space from the ground up. With the major aspects of this house updated: exterior weepers and foundation waterproofing, insulation, wiring, and metal roof, the essentials are in place for a thoughtful modernization.The layout provides flexibility, with two main-floor bedrooms, separate living space off the kitchen and two additional rooms in the basement, it is suitable for those who need extra space for work or hobbies. Conveniently located in Holland Landing, this property is close to schools, shops, parks, and major commuter routes (Go transit and Public transit stops are outside the door!), offering both accessibility and potential future value. If you are looking for a project property with great upside potential, that you CAN move into on closing, this is your chance. Oil tank 2015, double bottom; septic pumped out 2024. Bring your vision, tools, and creativity. Opportunities like this are rare! (id:47351)
265 Dock Road
Barrie, Ontario
Rare 60 -foot premium Lot !! Steps to Lake Simcoe! The home is described as being a short walking distance to the lake, parks, trails, and nature-a huge lifestyle advantage for buyers seeking a lakeside community! This delightful bungalow is a true gem, combining modern comforts with timeless charm. outdoor space, perfect for gardening, entertaining, or simply relaxing in a serene setting. Inside, the freshly painted rooms create a bright and inviting atmosphere, complemented by the warmth of hardwood floors. The family room, with its elegant fireplace, is an ideal spot for cozy gatherings. 9 feet ceiling for both of main floor and basement. Additionally, the heated bathroom floor and high-ceilinged basement add luxury and convenience. (id:47351)
3308 - 117 Mcmahon Drive
Toronto, Ontario
Spacious Layout: 2 Bedrooms + 2 Full Baths with a functional floor plan.Generous Space: Nearly 1,000 sq.ft. of total living space (828 sq.ft. interior + 145 sq.ft. large balcony).Stunning Views: Located on the 33rd floor with breathtaking unobstructed views and abundant natural light .Fully Furnished: Move-in ready! Includes high-quality furniture (beds, sofa, dining set, etc.). Perfect for newcomers, students, or young professionals.: Transit: Steps to Bessarion Subway Station for easy access to Downtown or York U. Lifestyle: IKEA and Canadian Tire are just across the street. Starbucks, McDonald's, and banks are all within walking distance. Commute: Minutes to Oriole GO Train Station and Hwy 401. (id:47351)
3 Roberta Crescent
Ottawa, Ontario
Welcome to 3 Roberta Crescent, a true five-bedroom, three-bathroom all-brick family home set on a large hedged lot with 65ft frontage, tucked away on a quiet, mature crescent in the heart of Barrhaven. Perfect for a growing family in need of space, this home blends traditional charm with a long list of modern updates, all in one of the community's most desirable locations. The oversized interlock driveway accommodates up to four vehicles with ease, adding both convenience and curb appeal. Inside, thoughtful renovations create a warm and functional layout. The living room has been updated with new flooring, a custom façade for the woodburning fireplace, and a striking mantle (2025). The former sunroom was professionally converted into a bright and inviting dining room in 2025, featuring seven new windows, spray foam insulation, updated ventilation, new lighting, fresh flooring, an exposed brick interior wall, and a seamless transition to the large kitchen with generous cabinet and counter space perfect for entertaining and family gatherings. The main floor also includes a new powder room, office, and mudroom with new finishes and a stylish barn door for privacy (2025). Upstairs, five bedrooms provide plenty of space for family, guests, or home offices. Major updates include new front and back doors, exterior paint on dining room & garage door, new air conditioner (2024), and a custom-built 10x14 shed (2022). Additional improvements include fresh interior paint, plantation shutters (2021), new washer/dryer & dishwasher. A red oak tree (2019) enhances the landscaped yard. N atural gas was brought to the kitchen stove and BBQ in 2018, along with new appliances. With its spacious design, family-friendly features, and extensive list of upgrades, 3 Roberta Crescent offers the perfect balance of character, comfort, and modern living in sought-after old Barrhaven, just steps away from parks, schools, shopping and restaurants and a quick commute on the 416/417 corridors. (id:47351)
407 - 4 Kimberly Lane
Collingwood, Ontario
Come home to Collingwood's Premier adult lifestyle community! Annual rental in this beautiful, spacious "Viceroy" model, 2 bed, 2 bath condo in Royal Windsor's newly constructed condominium building in Balmoral Village. From the Grande Front Foyer to the amazing rooftop party room/lounge and outdoor terrace, you know that you have come home to somewhere special! Enjoy expansive views from both bedrooms and from your large, private balcony accessed from patio doors from your Great Room! Open concept living/dining and kitchen area is perfect for entertaining. Includes 4 new stainless steel appliances and laundry pair in large laundry/utility room. Primary bedroom has spacious walk-in closet, ensuite with double vanities and glass walk-in shower. Guest bedroom w/double closet, and adjacent 4 pc. bathroom for convenience. Unit is unfurnished. Furnished pictures are virtually staged. Unit is on the 4th floor, with elevator close by and the convenience of an exclusive locker in the Locker Room, on the same floor. Underground parking spot is perfect in wintry weather....no more scraping ice off your windshield! Residents have full use of the recreational facilities at the Balmoral Village Clubhouse and Recreation Centre with amenities such as an indoor pool; fitness studio; library; and a golf simulator to name a few. Steps away from the Cranberry Golf Course and access to trails for hiking, biking and walking. Short drive to Collingwood, Thornbury and Blue Mountain Resort for boutique shopping and a vast selection of restaurants, coffee shops and entertainment. Central location for ski hills and area beaches too! Make your move to "Resort-Style Living" at its best!! March 1, 2026 occupancy. Unit is tenanted and min. 24 hrs notice of a showing is required. (id:47351)
5 Secord Street
Thorold, Ontario
Welcome to this beautifully built modern bungalow in a newer Thorold community, offering quality construction, extensive upgrades, and an exceptional location. This detached home features 2+2 bedrooms and 3 full bathrooms, making it ideal for families, downsizers, or investors. With approximately 1,450 sq ft above grade plus a builder-finished basement, the layout is both flexible and highly functional. The bright main level showcases an open-concept living space, a well-appointed kitchen, and a spacious primary bedroom complete with a 4-piece ensuite, along with a second bedroom and full bathroom. Vaulted ceilings enhance the sense of space and light, while Kohler fittings in the kitchen and all bathrooms highlight the home's premium finishes. The professionally builder-finished lower level offers two additional bedrooms, a comfortable family room, a 3-piece bathroom, and convenient laundry, providing excellent space for guests, extended family, or rental potential. Featuring over $100,000 in upgrades, including a double driveway, this home also boasts a brick and stone exterior, attached double garage, central vacuum, and the ability to add EV charging. Step outside to enjoy the private backyard complete with a deck, perfect for outdoor entertaining or relaxing. Situated on a 43.31 x 116.8 ft rectangular lot, this home is minutes to Hwy 406, Niagara Falls, downtown Welland, shopping, dining, and everyday amenities, and is close to Quaker Road Public School. A move-in-ready, extensively upgraded bungalow that shows extremely well - a rare opportunity in a growing Thorold community. (id:47351)
630 - 4365 Bloor Street
Toronto, Ontario
Elevated Living, Exceptional Rewards! Sign A 14-Month Lease And Receive Two Months Free Rent, Three Months Free Parking, Six Months Free Locker, PLUS For A Limited Time, Complimentary Wifi. Welcome To The Markwood - A Thoughtfully Designed Rental Community Nestled In The Heart Of Markland Wood. Be Among The First To Call This Beautifully Appointed 1 Bedroom, 1 Bathroom Suite Home. This West-Facing Courtyard Suite Features A Charming Juliette Balcony And A Smart, Open-Concept Layout Designed For Comfortable Everyday Living. The Modern Kitchen Is Finished With Sleek Quartz Countertops And Stainless-Steel Appliances, Including A Dishwasher, Creating A Space That's Both Functional And Stylish. The Spacious Bedroom Offers Generous Closet Space, While The Spa-Inspired 3-Piece Bathroom Provides A Relaxing Retreat At The End Of The Day. This Suite Is Truly Move-In Ready, Complete With All Light Fixtures, Roller Blinds, And In-Suite Stacked Laundry Included. Individually Controlled Thermostats Ensure Year-Round Comfort - Cool Summers And Cozy Winters, Exactly How You Like It. Residents Enjoy Access To An Impressive Collection Of State-Of-The-Art Amenities, Including A Fully Equipped Fitness Centre And Yoga Studio, Party Room And Social Lounge, Media/Movie Room, Co-Working Space, Children's Play Area, And A Pet Wash Station. Coming Late Spring 2026, Outdoor Amenities Will Further Enhance The Community With An Outdoor Courtyard And BBQ Area, Children's Playground, And A Fenced Dog Run. Tenant To Pay Hydro And Water. Perfectly Located Steps From TTC, Parks, Schools, And Everyday Conveniences, The Markwood Offers Elevated Rental Living In A Well-Connected, Family-Friendly Neighbourhood. (id:47351)
610 - 101 Roehampton Avenue
Toronto, Ontario
**Two Month's Free Rent (18-Month Lease Term) or One Month Free Rent (13-Month Lease Term)** Welcome To The Hampton - The Newest Addition To Yonge & Eglinton Offering Future Residents A Modern And Fresh Design Approach To Purpose-Built Rental Living! This Two-Bedroom, Two-Bathroom Corner Suite Features An Optimal Layout Spanning Across 1005 Sq Ft Of Living Space. Top-Notch Modern Building Amenities Include: Concierge, Gym, Rooftop Terrace W/ BBQ's, Games Room, Party Room & Lounge, Co-Working Space, In-House Pet Spa &Dog Run. Located In The Heart Of Yonge & Eglinton Your Future Home Is Steps Away From Sherwood Park, Grocery, Banks, LCBO, A Movie Theatre, Retail, A Variety Of Great Restaurants + Easy Access To TTC And Eglinton Subway Station Adds To The Accessibility Of This Prime Location. (id:47351)
30 Green Valley Drive
Kitchener, Ontario
Welcome to this spacious & well-appointed end-unit condominium featuring a fully finished walk-out basement, modern upgrades, & a functional layout ideal for comfortable living. The lower level offers a bright family room & sitting area w/ direct access to the backyard through sliding patio doors. The attached garage provides convenient interior entry into the sitting area, adding ease & practicality to daily life. As you head up to the main level, you will find a recently renovated kitchen (22) complete w/ stone countertops, bright modern white cabinetry, S/S appliances, a stylish back-splash, and a stylish black kitchen sink. The kitchen is complemented by a sunny breakfast nook. The formal dining room & generously sized living room, feat. a fireplace, offer an inviting space for everyday living or entertaining, both finished with beautiful hardwood flooring. Updated pot lights & additional flooring upgrades enhance the modern feel throughout. A well-located 2-piece powder room completes the main floor. The second level features 3 bedrooms, including a spacious primary suite with a W/I closet & a 3-pc en-suite bathroom with a walk-in shower. A 4-piece main bathroom serves the additional bedrooms. Select updated window coverings add to the home's fresh and polished presentation. Additional improvements include hardwood flooring and a new furnace (2024), offering peace of mind for future owners. This end-unit home combines comfort, style, and thoughtful updates, making it an excellent opportunity for buyers to call home with flexible living space, modern finishes, and a desirable walk-out basement in a well-managed community. You have the pleasure of enjoying a heated pool within the complex, a great way to cool off in the hot summer months. LOCATION: Being minutes away from HWY 401, Conestoga College, Upper Canada Park, 9 & 18 Hole Golf at Doon Valley Golf Course, Shopping, Doon Heritage Village and Museum, Places of Worship make this home even better. (id:47351)
911 - 5280 Lakeshore Road
Burlington, Ontario
Welcome to this bright, south-facing waterfront condo with direct views of Lake Ontario. This well-laid-out 2-bedroom, 2-bathroom suite offers approximately 1,277 sq ft of living space with laminate flooring throughout and large windows that fill the unit with natural light.The living area comes with an electric fireplace and flows into a spacious sunroom overlooking the lake, ideal for everyday living or entertaining. The kitchen features ample cabinetry, stone countertops, stainless steel appliances, and a breakfast area by the bay window. The primary bedroom includes a 3-piece ensuite and closet. The second bedroom is well sized and located near the main 3-piece bathroom. A separate laundry room provides in-suite convenience.Property comes with one underground parking space (exclusive use). Maintenance fees include heat, hydro, water, parking, common elements, and building insurance.Well-managed waterfront building with amenities including outdoor pool, tennis court, exercise room, party/meeting room, sauna, community BBQ, elevator, and beautifully maintained lakefront grounds with a seawall. Direct lake access and south shoreline exposure.Convenient location close to parks, trails, public transit, and amenities, with easy access to Appleby GO and major highways. (id:47351)
787 Steeles Avenue W
Toronto, Ontario
Own a thriving franchise pizza store in one of North York's BEST locations at 787 Steeles Avenue West. This well-known brand is perfectly positioned on a busy main road with constant traffic and outstanding visibility all day long. Surrounded by residential buildings, offices, schools, and retail stores, this location attracts a steady flow of loyal customers and walk-in traffic daily. This store truly stands out with its top-tier location, strong franchise name, and high foot traffic. It is located in a busy plaza with ample parking, making it convenient for dine-in, pickup, and delivery customers. The space features a fully equipped commercial kitchen and a clean, modern interior that was recently renovated. This is a turn-key operation, ready for you to take over and start earning immediately. Training and franchise support are provided, making it ideal for a first-time buyer, owner-operator, or family business. This is a rare opportunity to own a pizza franchise in a high-demand area-don't miss out! (id:47351)
1 - 5853 Royal Manor Drive
Niagara Falls, Ontario
800 Sqft of Prime Office space located on the corner of Lundy's Lane and Royal Manor Drive across from the Niagara Outlet Mall with high traffic count. This space offers a reception area, private office and second private office at the back. Large bright windows provide good street visibility. 1 parking spot included with lots of street parking available. $1750.00 / month plus utilities. Ideal for offices such as lawyers, insurance, real estate, etc. (id:47351)
1712 - 80 John Street
Toronto, Ontario
Luxurious Festival Executive Private Tower Condo! Facing South East (Downtown/Lake View) 1250 Sq ft 2 Bed + Media, Large Balcony With Parking And A Locker! Custom B/I Closet Organizers In 5 Closets! Installed electric roller blinds and stunning views of the CN Tower! Home To Toronto Film Festival. Custom Finishing And Excellent Layout & Upgrades. Including Indoor Pool, Whirlpool, Waterfall, Exclusive Invitation To Movie Screenings/Festival, Guest Suites, Business Centre, Sports Lounge. Enjoy Meditation Garden, Yoga/Pilates/Dance Studio/Indoor Pool, Sports Lounge, 24 Hr Concierge, Saunas, Sundeck, Rooftop Terrace, Fitness Centre, 55 Seat Cinema And Much More. (id:47351)
3 - 292 Stone Road W
Guelph, Ontario
IN THE HEART OF GUELPH'S BUSIEST SHOPPING NODE ACROSS FROM STONE ROAD MAL!!! WingsUp! is a quick service takeout and delivery restaurant concept specializing in chicken wings and other comfort food items. For over 35, years, they've served countless consumers cross Southern Ontario, and kept them coming back for more with stellar service and delicious food. The efficient economic model propels the fastest-growing Canadian chicken wing QSR franchise. With 100% of locations owned by franchisees, they offer an excellent opportunity for entrepreneurs looking to be leaders in guest satisfaction. Let your entrepreneurial spirit shine with this top performing Canadian QSR!!! (id:47351)
2a - 1135 Lansdowne Street W
Peterborough, Ontario
AAA+ PETERBOROUGH FOODIE FRIENDLY PLAZA LOCATION!!! WingsUp! is a quick service takeout and delivery restaurant concept specializing in chicken wings and other comfort food items. For over 35 years, theyve served countless consumers across Southern Ontario, and kept them coming back for more with stellar service and delicious food. The efficient economic model propels the fastest-growing Canadian chicken wing QSR franchise. With 100% of locations owned by franchisees, they offer an excellent opportunity for entrepreneurs looking to be leaders in guest satisfaction. Let your entrepreneurial spirit shine with this top performing Canadian QSR!! (id:47351)
32 - 328 Speedvale Avenue E
Guelph, Ontario
BUSY NORTH GUELPH PLAZA LOCATIONS!!! WingsUp! is a quick service takeout and delivery restaurant concept specializing in chicken wings and other comfort food items. For over 35, years, they've served countless consumers cross Southern Ontario, and kept them coming back for more with stellar service and delicious food. The efficient economic model propels the fastest-growing Canadian chicken wing QSR franchise. With 100% of locations owned by franchisees, they offer an excellent opportunity for entrepreneurs looking to be leaders in guest satisfaction. Let your entrepreneurial spirit shine with this top performing Canadian QSR!!! (id:47351)
511 - 1 Kyle Lowry Road
Toronto, Ontario
Spacious, Bright 2 bedrooms, 2 Bathrooms,1 Parking with EV charger, 1 Locker, unit in a Brand New Building by Aspen Ridge with upgraded finishes, Open View in the vibrant area at Don mills & Eglinton, Steps to the TTC and LRT station. Just minutes to Shops at Don mills, Restaurants and many more. Do not miss it. (id:47351)
