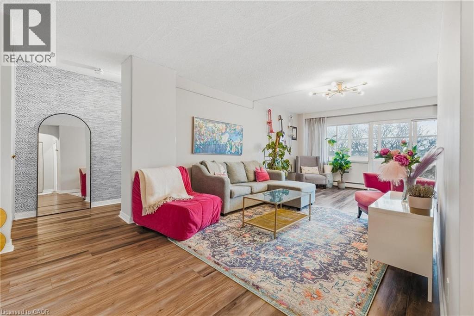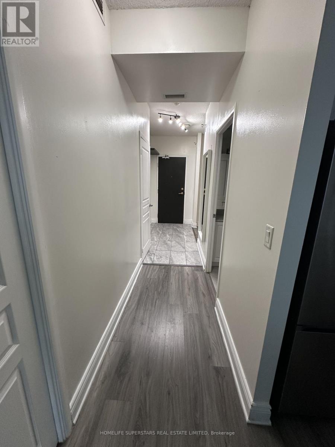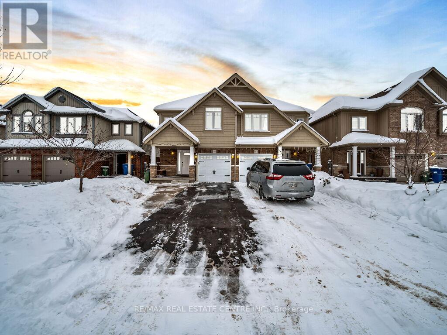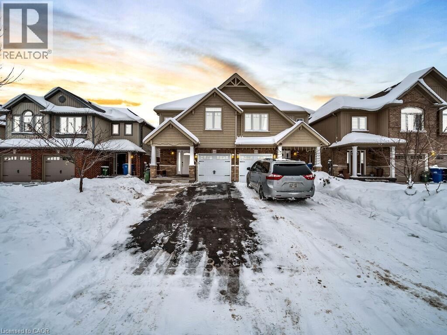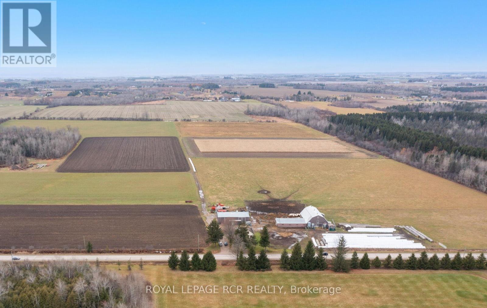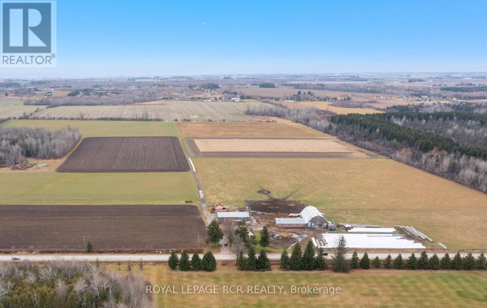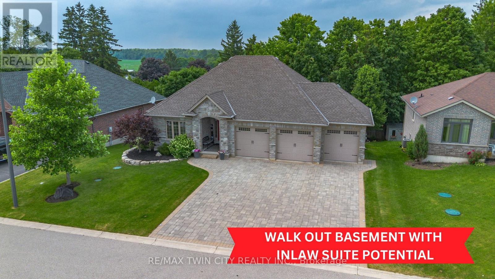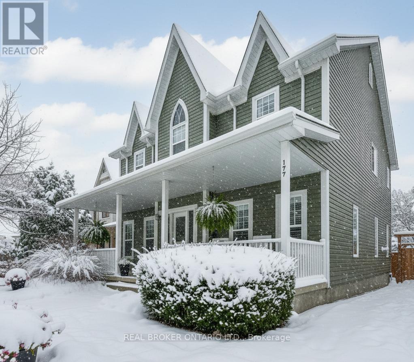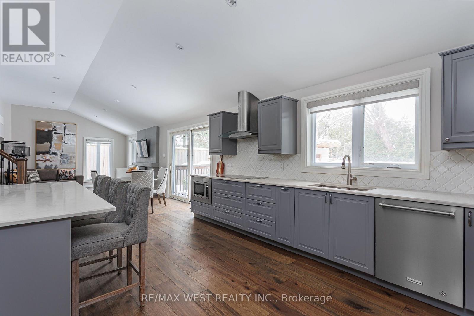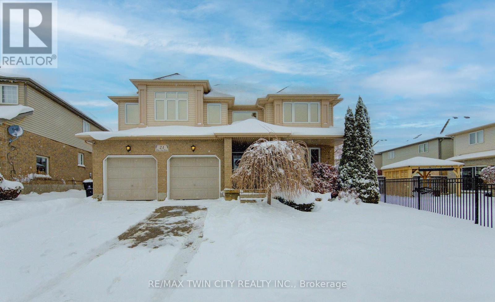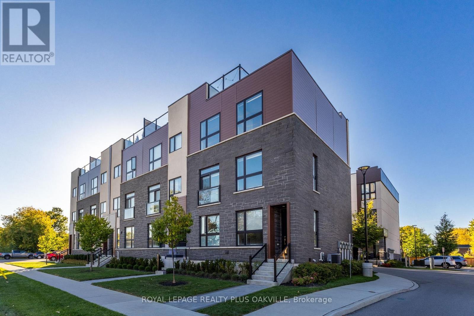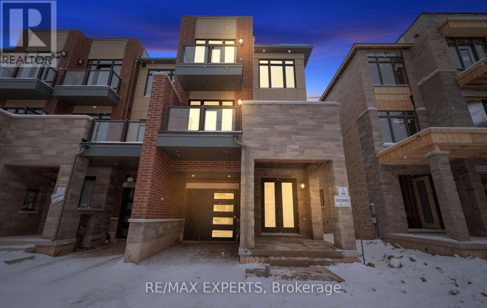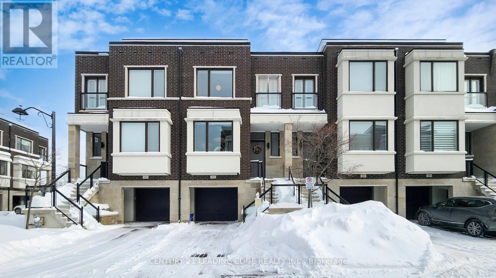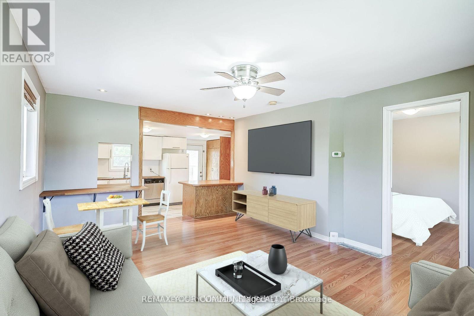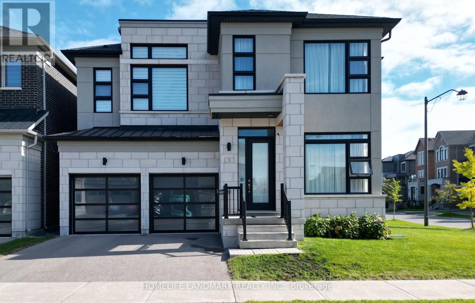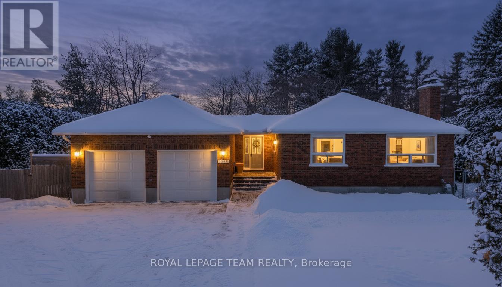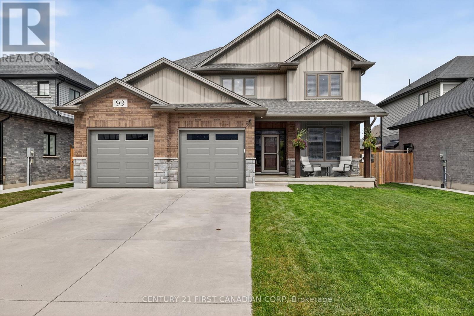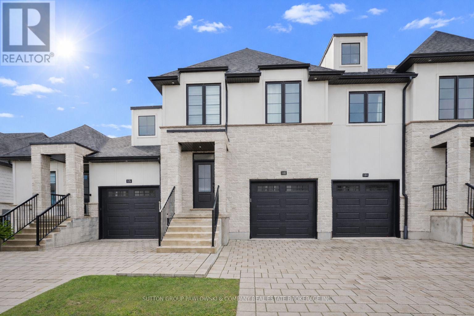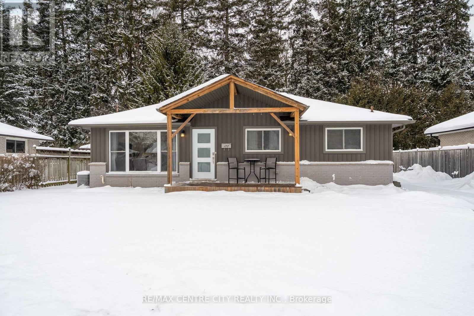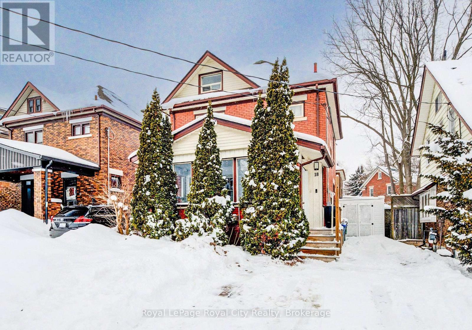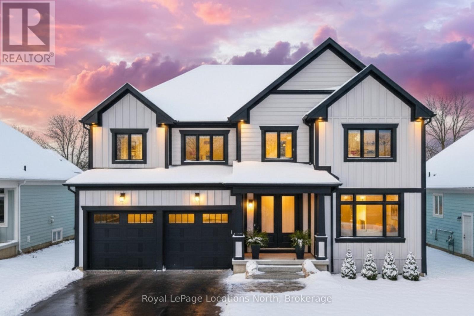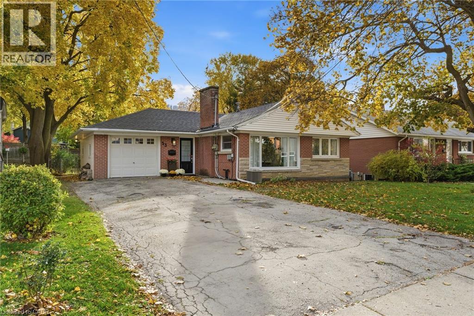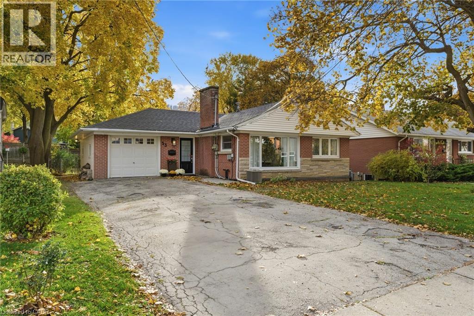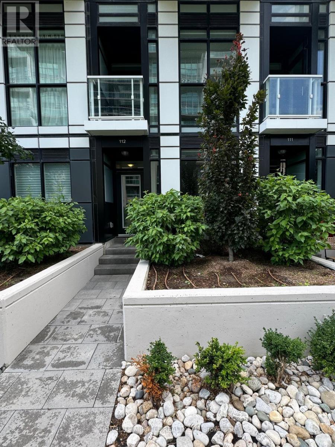45 Westmount Road N Unit# 302
Waterloo, Ontario
Welcome to 45 Westmount Road N, Unit 302, a spacious, beautifully designed condo in one of Waterloo’s most walkable, connected, and vibrant pockets, just steps to Waterloo Park, Westmount Plaza, and both UW and Laurier. It’s a standout opportunity for a first-time buyer, investor, or downsizer who still wants real space, square feet and plenty of storage. Enjoy big-city convenience with small-town comfort with parks, trails, transit, shops, amenities and takeout all right outside your door. Inside, you’re welcomed by an open-concept layout, charming rounded doorways, and an entry closet for coats and boots. The flow from kitchen to dining to living is effortless, perfect for game nights, dinner parties, or family get-togethers. Large windows and an enclosed balcony bring in tons of natural light, while the living room is built for entertaining with custom built-ins, a beautiful countertop feature, and a beverage fridge. Gold-toned accents and updated lighting add warmth and style throughout this one of a kind condo. The kitchen is designed with cooks in mind, featuring a large fridge, stainless steel appliances, custom pull-out storage, a pantry, and a workstation sink. Updated ceilings, a feature wall, and tasteful upgrades make the whole unit pop. The bedroom offers extra-large windows and enough space for a king-size bed plus side tables and a dresser and still room for activities. The full bathroom is gorgeous with beautiful tile flooring and stunning features. Best of all, the condo fee includes heat, hydro, water, exterior parking, and storage which means no utility bills. An additional underground parking spot is also available to lease for $50/month. This could be your opportunity, come see this beautiful home today (id:47351)
3412 - 18 Yonge Street
Toronto, Ontario
Luxury 1Br+Den With 2 Full Baths. 9Ft Ceilings With Hardwood Floors Throughout.Lake and City view .Open Concept KitchenWith Breakfast Bar. Master bedroom With 4Pc Ensuite and His/Her Closet.Steps from the waterfront, Union Station, and Toronto's core, offers an unbeatable balance of convenience and serenity (id:47351)
169 Summit Ridge Drive
Guelph, Ontario
Spacious 2016-built semi-detached home on the east side of Guelph, offering 3.5 bathrooms and a bright, functional layout. Enjoy a main-floor office, a renovated kitchen with stainless steel appliances, and open dining and living areas that are perfect for everyday life and entertaining. Upstairs features three generously sized bedrooms, a beautiful second-floor loft (ideal as a lounge, study, or kids' hangout), and two full bathrooms-including a primary bedroom with its own ensuite. The finished basement adds valuable extra living space, and the huge backyard patio is made for hosting. Close to a recreation centre, groceries, restaurants, and all the essentials. (id:47351)
169 Summit Ridge Drive
Guelph, Ontario
Spacious 2016-built semi-detached home on the east side of Guelph, offering 3.5 bathrooms and a bright, functional layout. Enjoy a main-floor office, a renovated kitchen with stainless steel appliances, and open dining and living areas that are perfect for everyday life and entertaining. Upstairs features three generously sized bedrooms, a beautiful second-floor loft (ideal as a lounge, study, or kids’ hangout), and two full bathrooms—including a primary bedroom with its own ensuite. The finished basement adds valuable extra living space, and the huge backyard patio is made for hosting. Close to a recreation centre, groceries, restaurants, and all the essentials. (id:47351)
553456 Mono Amaranth Townline
Amaranth, Ontario
Outstanding opportunity for full 100 acre property/farm fronting on a paved road, just 5km from Orangeville. Beautiful and level open land with small area of mixed bush and creek - see aerial photos attached. Most of the land is workable farmland, currently with rotating crops and pasture area. The property features a 1 1/2 storey farmhouse, 2 bedrooms, 1 full bathroom. Outbuildings include a steel driveshed approximately 40' x 80' with hydro; cattle barn approx. 35'x 65' with water/hydro and attached barn approximately 35' x 65' with open livestock housing, upper storage loft, water & hydro. New well drilled in 2023. Please do not attend property without confirmed appointment. (id:47351)
553456 Mono Amaranth Townline
Amaranth, Ontario
Outstanding opportunity for full 100 acre property/farm fronting on a paved road, just 5km from Orangeville. Beautiful and level open land with small area of mixed bush and creek - see aerial photos attached. Most of the land is workable farmland, currently with rotating crops and pasture area. The property features a 1 1/2 storey farmhouse, 2 bedrooms, 1 full bathroom. Outbuildings include a steel driveshed approximately 40' x 80' with hydro; cattle barn approx. 35'x 65' with water/hydro and attached barn approximately 35' x 65' with open livestock housing, upper storage loft, water & hydro. New well drilled in 2023. Please DO NOT attend property without confirmed appointment. (id:47351)
28 Graydon Drive
South-West Oxford, Ontario
**WALK OUT WITH IN-LAW SUITE POTENTIAL** The dictionary defines the word "Paradise" as any place of complete bliss, delight and peace, however your definition should simply be HOME. Perfectly located between everything that culminates peaceful living and tranquility, welcome home to 28 Graydon Drive in the vibrant and exclusive community of Mt. Elgin. As soon as you park your car you can't help but feel impressed with the picture perfect curb appeal this house showcases, from the interlocking brick driveway, massive 3 car garage or the full decorative brick exterior, it takes your breath away before you even get inside. Stepping through the front door, you immediately notice the 'grand' feeling to this home, a pattern that will extend from start to finish. The living area of this home is designed to be open concept with a breeze of living in mind. The kitchen showcases the high end finishes you would expect and that you will fall in love with. The main floor offers 2 beds - the primary with a full walk in closet and ensuite, 2 full bathrooms and patio access to overlook the picturesque backyard that drew you in. The basement offers an entire secondary living space fully equipped with another primary suite, WALK OUT, separate entrance and enormous rec room that can either be enjoyed as that, or add a kitchen and transform this space into another home. Open the door and take a step into a moment of tranquility, and enjoy it. The backyard of this home truly embraces what it means to 'love where you live' overflowing with armour stone, landscaping and two private patios, the only thing that could make it better would be a hot tub for those long days.. oh wait, it has that too. People tend to say R&R means Rest & Relaxation but I think in the modern world around us it mean Recharge & Reset. Life is so busy we all need a space like this to decompress and absorb the energy of peace around us, and that IS the feeling you get here. It's time you come and feel it for yourse (id:47351)
177 Old Maple Boulevard
Guelph/eramosa, Ontario
Fronting onto a charming treed boulevard and backing onto peaceful natural surroundings and open farmer's fields, this home offers the perfect blend of privacy and community. Step inside to find a spacious open-concept layout designed for everyday living and entertaining. The eat-in kitchen flows seamlessly into the family room, while a cozy front living area can double as a private home office with the convenience of hidden pocket doors. A formal dining room with a butler's prep area adds an elegant touch, and the large mudroom with inside access to the double-car garage keeps life organized and functional. Upstairs, you'll find three generously sized bedrooms plus a luxurious primary suite featuring a spa-like ensuite retreat. The fully finished basement provides even more living space with room for a home gym, office, recreation area, and a full bathroom-plenty of space for the whole family. Outside, your private backyard is a true oasis-perfect for hosting family gatherings, entertaining friends, or simply relaxing around the firepit. Beyond your front door, enjoy everything Rockwood has to offer. Explore the stunning Rockwood Conservation Area, take advantage of local parks, the community center with splash pad, skate park, ball diamonds, walking trails, and even a dog park. With an easy commute to the 401, just 10 minutes to the Acton GO Station, and 15 minutes into Guelph, this location truly has it all. This is more than a home-it's a lifestyle in the heart of Rockwood. (id:47351)
26 Hostein Drive
Hamilton, Ontario
Welcome to this exceptional custom-designed residence offering over 4,200 sq ft of beautifully finished living space, complete with a double garage, and ideally located on a child-friendly street in one of Ancaster's most sought-after neighbourhoods. Designed for both elevated entertaining and comfortable family living, this 4+1 bedroom, 4-bathroom home is filled with natural light and thoughtful design throughout. At the heart of the home is an expansive open-concept Great Room featuring a soaring cathedral ceiling, a cozy gas fireplace, and a seamless walkout to a private, sprawling 400+ sq ft wood deck overlooking the backyard. The gourmet chef's kitchen is an entertainer's delight, showcasing stunning quartz countertops, top-level KitchenAid pro stainless steel appliances, two built-in wall ovens, a built-in microwave, and an impressive double-door refrigerator with water and ice dispensers, dishwasher. A massive island offers seating for up to six people and is complemented by a separate eat-in area that flows effortlessly into the living space. A stunning and spacious formal dining room provides the perfect setting for hosting memorable gatherings, while beautiful flooring and custom California-style closets throughout deliver elegant, well-planned storage ideal for large families. The dreamy primary bedroom retreat features a generous walk-in closet fully customized with shelving and drawers, along with a beautifully appointed ensuite bathroom. Three plus one additional sizeable bedrooms offer exceptional family space. An additional XL family room offers exceptional flexibility with above-grade walkout to backyard oasis - which is also accessible from multiple walkouts in the home. Enjoy an unbeatable lifestyle just steps from Hamilton Golf & Country Club and a leisurely stroll to the charming boutiques, cafés, and restaurants of Historic Ancaster Village. This remarkable property is Ancaster's answer to Muskoka peaceful, private, and surrounded by nature. (id:47351)
21 West Tree Drive
Waterloo, Ontario
Great for a large or multi generational family, this 4 bedroom home has plenty of living space! Soaring entryway and living room opens on a grand staircase. Expansive dining room allows for large family gatherings. The kitchen has new gleaming white granite countertops and ample space for storage and room for 2 chefs in the kitchen. Main floor family room is visible from the kitchen and the dinette has a slider to fenced back yard oasis with salt water in-ground pool with overflow hot tub for summer entertaining. Fully finished basement has oodles of more space, a bathroom, huge rec room and another large space. Upstairs features a large primary suite with a walk in closet and an ensuite with separate shower and soaker tub, plus 3 additional bedrooms, main bath and an airy sitting area or office space. Be sure to book your private showing. New furnace and AC in 2022. (id:47351)
3228 Ellyn Common
Burlington, Ontario
A One-of-a-Kind FREEHOLD Townhome in a Sought-After Community, Exceptional in both design and scale, this beautiful three-bedroom home stands apart as the largest and widest floorplan in this exclusive ten-residence enclave. Every detail has been carefully chosen, creating a bright, refined living space filled with natural light from its extra-large windows. The exterior blends brick, stone, and stucco with a striking 8-foot modern entrance door. Inside, you'll find 9-foot ceilings on every level, 8-foot solid interior wood doors, upgraded trim, and hardwood floors throughout no carpet anywhere. The custom kitchen is the heart of the home, featuring soft-close cabinetry, quartz countertops and backsplash, a waterfall island with undermount sink, KitchenAid appliances including a gas stove, and a built-in beverage fridge. The open-concept living area flows seamlessly and features a gas fireplace and Juliette balcony, creating a space that feels both stylish and inviting. The oak staircase with metal pickets and Hunter Douglas blinds continue the homes attention to detail. Upstairs, the primary suite offers a spa-like retreat with heated floors, a frameless glass shower, and double comfort-height vanities. Additional thoughtful upgrades such as custom closet organizers, LED pot lights, and a full-sized washer and dryer finishes the space beautifully. The appeal extends outdoors with a rare 375-square-foot rooftop terrace finished in cedar and complete with a gas line for barbecuing perfect for relaxing or entertaining under the open sky. Additional conveniences include inside garage entry, a large window in the garage, a covered second parking space, and an owned hot water tank. Located close to Downtown Burlington, shopping, schools, parks, the Burlington Centennial Bike Path, public transportation, major highways and the GO Train. This is a home worth seeing... you will truly be impressed. (id:47351)
3304 Azam Way
Oakville, Ontario
Welcome To this Brand New Stunning Three Story End-Unit FreeHold Townhouse Offering A Perfect Blend Of Functionality,Elegance, And Space. This Luxury Property Has Been Meticulously Upgraded With Premium Finishes. This Home Features 3Spacious Bedrooms , 2 Full And 1 Half Bathrooms on Three Levels Of Finished Designed Living Space Plus A Basement.Combined Modern Sophistication With Everyday Practicality. Ground Floor Features a Flexible Room That Can Serve as aHome Office, Family Area, Along With Direct interior Access From The Garage. Features Upgraded Chefs Center IslandKitchen With Pot lights, Quartz Countertops and Ceiling-Height Cabinetry. Open Concept Family Room With 10 Feet CeilingsAnd Pot lights that Walks-out to Spacious Terrace That Brings in Lot of Natural Light. The Third Floor Continues the Airy FeelWith 9 Foot Ceilings Also Offers 3 Generously Sized Bedrooms Including A Lavish Primary Bedroom Complete With APrivate Walk-out Balcony And A Spa-Inspired Ensuite Bathroom Featuring A Glass Shower. Prime Location Just MinutesFrom Fine Dining, The River Oaks Community Centre, Shopping, And Major Highways (403 & QEW) This Luxury HomeOffers The Perfect Blend Of Comfort, Elegance And Contemporary Style In One Of Oakville's Most DesirableNeighbourhoods (id:47351)
42 Genuine Lane
Richmond Hill, Ontario
Experience a luxury living in this beautifully designed townhome in Richmond Hill's highly sought-after Doncrest community. Backing onto a peaceful green space, this home is filled with natural light thanks to its large windows and open, airy layout. Offering approx. 2,075 sq. ft. of living space, it features impressive 10-foot ceilings on the main level and 9-foot ceilings on both the upper and lower floors.The main living area is ideal for everyday living and entertaining, anchored by a stunning chef's kitchen with a granite waterfall island, breakfast bar, upgraded appliances, and plenty of storage. Thoughtful finishes like smooth ceilings and pot lights add to the clean, modern feel throughout the home. Step out onto the main-floor deck, complete with a gas line for your BBQ-perfect for easy outdoor entertaining.The primary bedroom is a true retreat, overlooking the green space and complete with a spacious walk-in closet and a spa-inspired 5-piece ensuite. The lower level offers a generous family room with a walk-out to the patio, a separate entrance, and direct access to the garage, which is already equipped with an EV charger. Located just minutes from top-rated schools, parks, Highway 407, VIVA transit, and the GO Train, this home also enjoys close proximity to everyday conveniences including Home Depot, Walmart, Loblaws, Best Buy, Canadian Tire, HomeSense, and more. A rare opportunity to enjoy modern living in one of Richmond Hill's most convenient and established neighbourhoods! (id:47351)
39 Drury Street
Bradford West Gwillimbury, Ontario
Beautifully maintained and updated detached home on a quiet street situated on a landscaped corner lot in the heart of Bradford. This charming home features three generous sized bedrooms, a 5pc bathroom, newly renovated kitchen, laminate flooring and new large windows throughout. Your private urban oasis lies in the fully fenced backyard which includes a large sundeck, garden shed and private parking. The laundry area resides in the full height basement that provides plenty of room for all your storage needs. Many updates throughout including new kitchen/bedroom/bathroom flooring 2024, Washing Machine 2023, Windows 2021, Kitchen 2017, Roof 2016, Deck 2016 & AC 2015. The perfect entry level home or investment conveniently located steps to downtown restaurants, cafes and the Go train, minutes to highway400. (id:47351)
5 Elder Street
Richmond Hill, Ontario
Luxury Home In Prestigious Richland Community! Rare wide corner lot with a southeast-facing backyard, offering abundant morning sunlight and perfect afternoon shade - ideal for BBQs without harsh west exposure. Enjoy the low-maintenance composite decking and a quiet street setting with premium upgrades throughout. Custom-built kitchen with high-end built-in appliances and a stunning waterfall island. 10' ceiling on main floor, 9' ceilings on second floor and basement. Hardwood flooring and smooth ceilings throughout main floor. Elegant stained wood staircase with iron pickets. Unbeatable location - approx. 10-min walk to Costco, Home Depot, banks, library, Richmond Green High School & more. Future elementary school and park just 2-min walk. Easy access to Hwy 404. (id:47351)
3246 Elizabeth Street
Ottawa, Ontario
Located on a quiet street in the heart of Osgoode Village, this all-brick bungalow offers exceptional space, privacy, and thoughtful upgrades on a fully private and hedged 140' x 160' (0.525-acre) lot. A bright foyer connects to the backyard, garage while welcoming you into the open concept main floor, where the sun-filled living room sits just off of the chef's kitchen. Hardwood floors flow throughout the whole main level, featuring a cozy family room with a fireplace and a dining area ideal for everyday living and entertaining. The updated kitchen is the heart of the home, showcasing granite countertops, a large island, high-end stainless steel appliances w/ gas stove, extended cabinetry, recessed lighting, and ample storage and prep space. The main floor offers a spacious primary bedroom, two additional family bedrooms, a 4-piece main bath. The finished lower level expands the living space with a large recreation room featuring an extra family room and bonus space, a fourth bedroom, a full 3-pce bathroom, laundry area, updated egress windows, and plenty of storage-ideal for guests, teens, or a home office. Step outside to enjoy the massive, private backyard, designed for entertaining with a raised deck, a separately fenced 24' heated salt-water pool (2022), and expansive hedged lawn offering complete privacy. Additional highlights include a paved driveway, 10' x 16' Crawford shed, 2nd shed and an oversized (22'2" x 24'5") two-car garage with backyard access and inside entry. Extensively updated for peace of mind, the home features natural gas heating, new Lennox A/C (2022), hot water tank (2025), electrical with 200-amp service plus 125-amps auxiliary panel, roof (2023), 24' Salt Water Pool with Thermowalls & Heater from Poolerama (2022), Paved driveway & landscaping and fresh paint (2025-2026). This move-in-ready home offers comfort, functionality, walkability to all your local amenities and long-term value in a sought-after village setting. (id:47351)
99 Thames Springs Crescent
Zorra, Ontario
BETTER THAN NEW! THIS IS ONE THAT YOU HAVE BEEN WAITING FOR!! Immaculate 2 storey with great curb appeal situated on a private, premium lot in the heart of Thamesford. This 4+1 bedroom, 3.5 bathroom family home provides 2,996 sq. ft. of overflowing luxury living space. Step inside to glamorous modern farmhouse living you can feel as you enter each room. Boasting high quality executive finishes, the main level offers a layout with tremendous ease of flow. Bright, sun soaked living room features cozy electric linear fireplace finished in stone surrounded by shiplap and recessed lighting throughout. Beautifully appointed shaker style kitchen finished with Quartz countertops, valance lighting, sideboard with live edge countertop, island with breakfast bar and stainless steel appliances. Spacious main floor office with stunning feature wall. Luxury master retreat with spacious walk-in closet and lavish spa-like ensuite with soaker tub and custom glass shower. Upper level boasts oversized bedrooms complimented by generous closets, making this the perfect family home. Convenient second floor laundry room with built-in cabinetry. Fully finished lower level features expansive family room, additional bedroom, sitting area and 3 piece bathroom. Enjoy your backyard oasis complete with HEATED ABOVE GROUND SWIMMING POOL surrounded by sundeck and private concrete patio, perfect for entertaining or family gatherings. Relax on the adorable front porch, perfect for enjoying that morning cup of coffee or evening glass of wine. Located close to all amenities including shopping, restaurants, great schools, playgrounds, major highways and Cobble Hills Golf Club. Just a short 10 minute drive to London and 12 minutes to Woodstock, come experience what this tight knit community has to offer. This is your opportunity to stop thinking about small town living and finally call this tranquil setting home! (id:47351)
180 Doan Drive
Middlesex Centre, Ontario
Welcome to this stylish freehold townhome in the highly sought-after Kilworth Heights West community. Offering approximately 1,745 sq ft of well-designed living space, this modern 2-storey home features 3 bedrooms, 2.5 bathrooms, and an attached single-car garage with inside entry - all with no condo fees. The bright, open-concept main floor is ideal for everyday living and entertaining, showcasing wide-plank flooring, a spacious living area with contemporary electric fireplace, and large windows that flood the space with natural light. The sleek kitchen is the heart of the home, complete with quartz countertops, modern cabinetry, stainless steel appliances, and a large island with seating. Patio doors lead to a private, fully fenced backyard with deck - perfect for outdoor dining and relaxation. Upstairs, the generous primary bedroom offers a walk-in closet and a beautifully finished ensuite with double vanity and glass shower. Two additional bedrooms, a full bathroom, and convenient upper-level laundry complete the second floor. The unfinished lower level provides excellent potential for future living space or storage. Located in a family-friendly neighbourhood close to parks, schools, shopping, and amenities, with quick access to Highways 401 and 402. A move-in-ready opportunity in one of Kilworth's most desirable communities. (id:47351)
177 Trowbridge Avenue
London South, Ontario
Welcome home to this beautifully updated solid brick bungalow, ideally located in the highly sought-after Kensal Park neighbourhood-one of London's most desirable and family-friendly communities. Surrounded by mature trees and close to top amenities, parks, scenic walking trails, and just minutes from downtown London, this location offers the perfect balance of tranquility and convenience. Set on a mature, fully fenced 62 x 122 ft lot, the property provides exceptional curb appeal with a covered front porch, a private driveway accommodating up to five vehicles, and a detached garage-ideal for busy families and entertaining guests. Pride of ownership is evident throughout, with extensive updates already completed. The main floor welcomes you into a bright and elegant living space filled with natural light from oversized windows. At the heart of the home is the beautifully updated kitchen, featuring quartz countertops, an island, and a functional open layout that flows seamlessly into the dining area-perfect for everyday family living and hosting. This level also offers three spacious bedrooms and two full bathrooms, including a beautiful ensuite. Patio doors off the dining area lead directly to the backyard, where a stamped concrete patio creates an ideal outdoor retreat for family gatherings and summer entertaining, with space for a BBQ, hot tub, dining area, and lounge furniture. The fully finished lower level expands your living space and versatility, offering a generous recreation room with an egress window, a large fitness room that can easily be converted back into two additional bedrooms, a full bathroom, den, laundry room, cold room, and a utility room with ample storage-perfect for growing families or multigenerational living. Major updates include the furnace, central air, roof, electrical, and so much more, providing peace of mind for years to come. A truly well-cared-for home in a premier neighbourhood-this is a rare opportunity you won't want to miss. (id:47351)
18 Shanley Street
Kitchener, Ontario
Opportunity knocks! Here's your chance to get into a fantastic midtown neighbourhood at an incredible price in this charming 2.5-storey solid red brick home full of character and space. An enclosed sunroom welcomes you in - perfect for morning coffee, a cozy reading spot, or even a home gym. The main floor offers a bright and inviting living room, a spacious dining room, and a large kitchen, along with a convenient three-piece bathroom - ideal for both everyday living and entertaining. Upstairs, you'll find three generous bedrooms, a second bathroom, and a delightful office or reading nook with windows on three sides overlooking the mature trees in the backyard. The finished third-floor attic loft adds even more flexibility, offering the perfect family room, teen hangout, or fourth bedroom. Step outside and you'll discover a private backyard oasis, complete with a huge deck and lovely garden borders with zero maintenance - just waiting for summer barbecues, entertaining, and relaxed evenings outdoors. Located in a highly convenient pocket midtown between Downtown Kitchener and Uptown Waterloo, with LRT, Bus, and GO Train just around the corner, this home delivers both lifestyle and location. Start the year in style at Shanley Shangri-La! (id:47351)
104 Stillwater Crescent
Blue Mountains, Ontario
Luxury Living in the Heart of Blue Mountain ~ Experience the essence of refined mountain living in this extraordinary 6-bedroom, 6-bathroom executive estate offering 4,000 sq. ft. of luxurious comfort and timeless style. Perfectly positioned to capture panoramic views of Blue Mountain, this residence blends contemporary elegance with alpine charm. Enter through double glass doors into a dramatic great room featuring soaring 18-foot vaulted ceilings, custom built-in cabinetry framing a grand gas fireplace, and floor-to-ceiling windows with remote blinds that fill the space in natural light. European white oak flooring flows seamlessly throughout, adding warmth and continuity to the home's elevated aesthetic. The chef-inspired kitchen is a true showpiece; custom cabinetry, quartz waterfall island, walk-in pantry and a dedicated serving area with bar and wine fridges create the perfect setting for both intimate gatherings and elegant entertaining. The open-concept layout extends effortlessly to a spacious deck ideal for alfresco dining. Upstairs, a catwalk overlooks the great room and leads to a serene primary suite with spa-inspired ensuite featuring dual vanities, oversized glass shower and freestanding soaker tub. Each additional bedroom offers its own beautifully appointed ensuite, providing private retreats for family and guests. The lower level provides an exceptional entertainment space, complete with a recreation lounge, wine-tasting area, gym, two bedrooms, and a full bath with a steam shower - the ultimate après-ski indulgence. As part of the Blue Mountain Village Association, residents enjoy access to a private shuttle, members' beach club, and exclusive resort privileges. With incredible skiing, fine dining, boutique shopping, and year-round events just moments away, this remarkable home defines luxury ski village living. (id:47351)
53 Livingston Avenue
Grimsby, Ontario
What if your backyard could pay the mortgage? Welcome to 53 Livingston Avenue, a charming bungalow featuring a legal accessory apartment and RD3 zoning in West Grimsby. Perfect for investors, multi-generational families, or home-based professionals, this property offers flexibility and income potential. The main house has been updated with new tile flooring (2025), modern light fixtures, and a brand-new three-piece bathroom on the lower level (2025). Spanning 1,300 square feet, this welcoming home boasts beautiful wood flooring and large windows that fill the space with natural light. The kitchen includes a window overlooking the backyard and offers eat-in capabilities. Two well-sized bedrooms are complemented by a four-piece main bathroom, while the fully finished basement adds versatile living space. An attached garage with inside entry enhances convenience. The accessory apartment has been completely renovated from top to bottom. Enter a cozy living room featuring a gas fireplace and a charming daybed seating corner. Downstairs, discover the fully updated kitchen and dining area. At the back of the unit, a spacious bedroom provides privacy, with a separate entrance ensuring independence. Outside, find a detached workshop offering endless possibilities—easily convertible into a kids’ play space or dedicated hobby area. Enjoy Grimsby’s lifestyle with easy walkability, parks, Lake Ontario and easy QEW access. This turnkey gem lets you live in one unit, rent the other and unlock added value. Don’t be TOO LATE*! *REG TM. RSA. (id:47351)
53 Livingston Avenue
Grimsby, Ontario
What if your backyard could pay the mortgage? Welcome to 53 Livingston Avenue, a charming bungalow featuring a legal accessory apartment and RD3 zoning in West Grimsby. Perfect for investors, multi-generational families, or home-based professionals, this property offers flexibility and income potential. The main house has been updated with new tile flooring (2025), modern light fixtures, and a brand-new three-piece bathroom on the lower level (2025). Spanning 1,300 square feet, this welcoming home boasts beautiful wood flooring and large windows that fill the space with natural light. The kitchen includes a window overlooking the backyard and offers eat-in capabilities. Two well-sized bedrooms are complemented by a four-piece main bathroom, while the fully finished basement adds versatile living space. An attached garage with inside entry enhances convenience. The accessory apartment has been completely renovated from top to bottom. Enter a cozy living room featuring a wood-burning fireplace and a charming daybed seating corner. Downstairs, discover the fully updated kitchen and dining area. At the back of the unit, a spacious bedroom provides privacy, with a separate entrance ensuring independence. Outside, find a detached workshop offering endless possibilities—easily convertible into a kids’ play space or dedicated hobby area. Enjoy Grimsby’s lifestyle with easy walkability, parks, Lake Ontario and easy QEW access. This turnkey gem lets you live in one unit, rent the other and unlock added value. Don’t be TOO LATE*! *REG TM. RSA. (id:47351)
112 - 251 Manitoba Street
Toronto, Ontario
2 Storey Townhouse With Private Access From The Street As Well As From The Building. Close To Humber Waterfront Trail & Humber Bay Park, Mimico Go Train Station, TTC Streetycar, Grocery Stores, Lake & Restaurants. Outdoor Infinity Pool, Roof Top Deck, Gym, Pet Wash Station + Much More Amenities + One Parking, One Locker. (id:47351)
