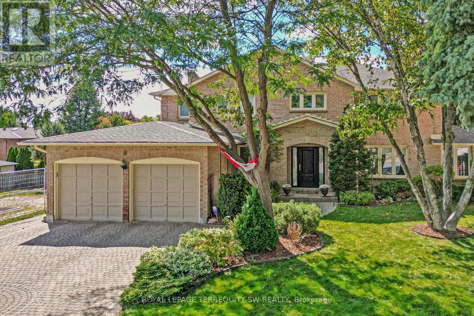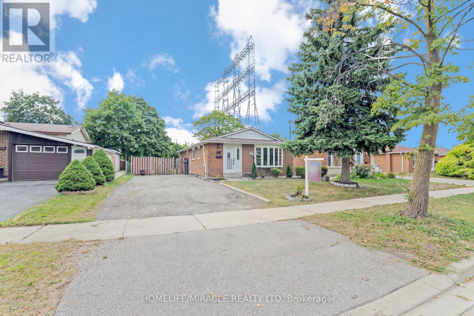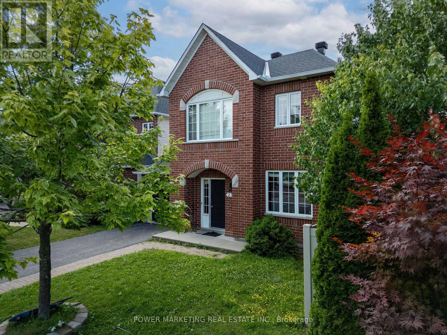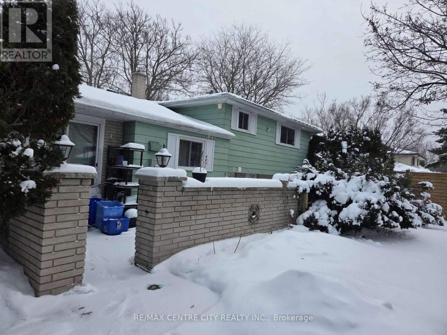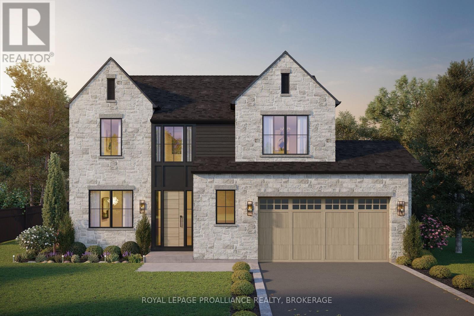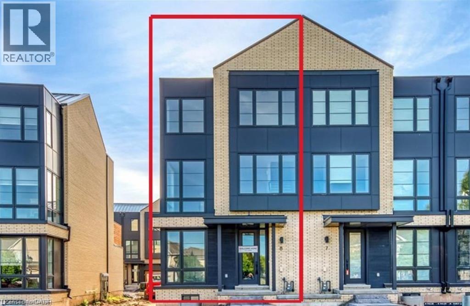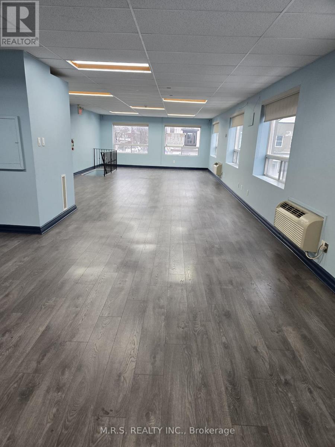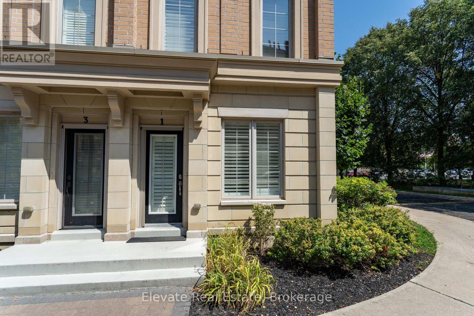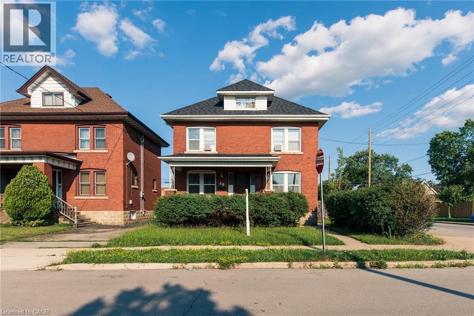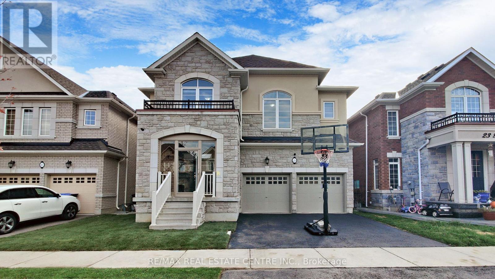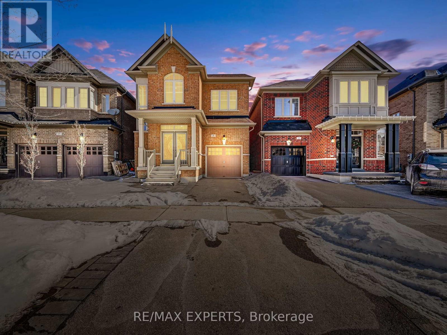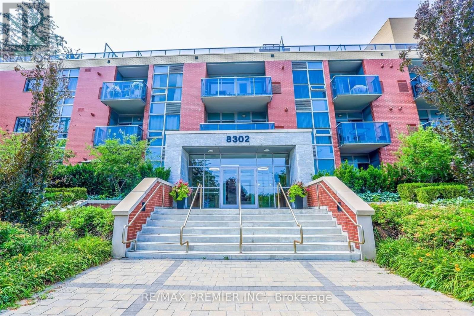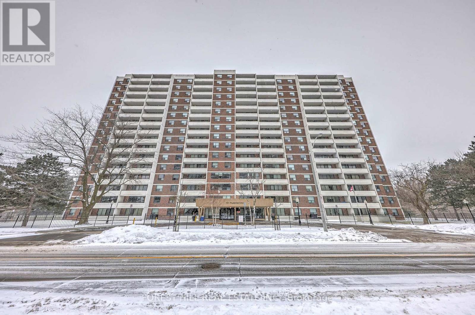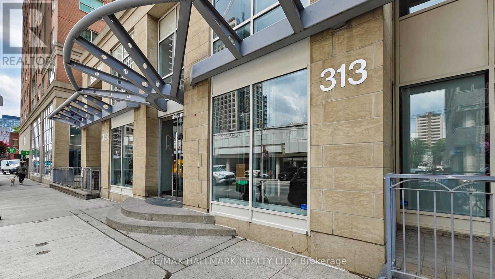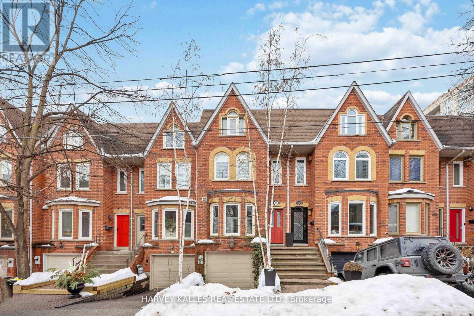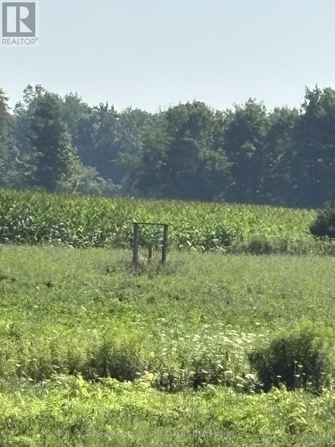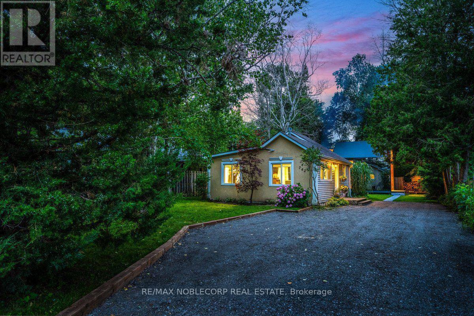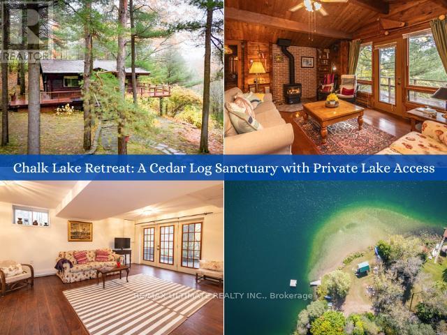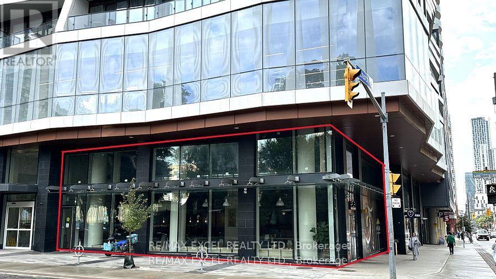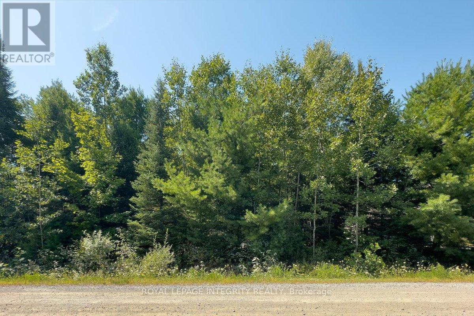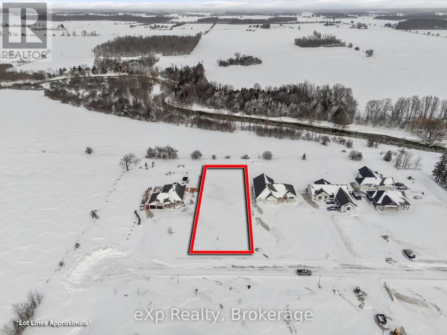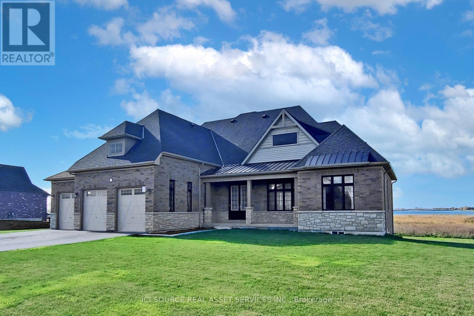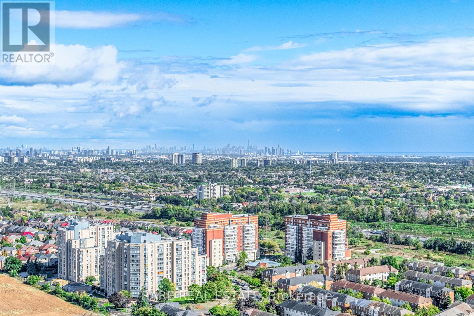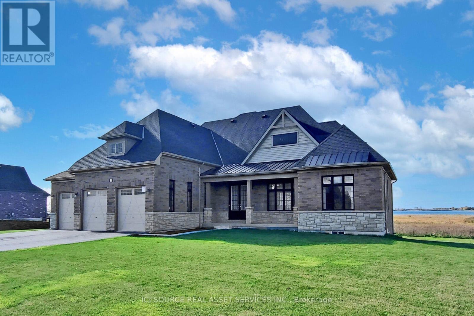8 Chalmers Court
Brampton, Ontario
Tucked away on a quiet cul-de-sac in one of Brampton's most established enclaves, 8 Chalmers Court offers an exceptional balance of elegance, comfort, and family functionality. This detached 2 storey executive brick home sits on a mature, pie-shaped lot measuring 52 ft across at the front widening to over 130ft at the rear-surrounded by manicured gardens, mature trees, and resort-style outdoor living with a stone patio, gazebo, pristine heated in-ground pool. A gracious foyer opens to distinct principal rooms with refined finishes: formal living and dining rooms with French drs, smooth ceilings, and gleaming hardwood floors; a bright family room anchored by a gas fireplace, built-in cabinetry, and patio doors to the sun deck. The chef's kitchen impresses with granite countertops, centre island, custom backsplash, gas stove, under-mount lighting, pot lights, beverage fridge, and stainless-steel appliances. The adjoining breakfast rm-featuring a bay window and walk-out to the deck-overlooks the lush gardens, gazebo, and pool. Upstairs, the spacious primary suite (incorporating the fifth bedroom) offers a private dressing area, hardwood floors, and a luxurious 4-pc ensuite with heated floors, double sinks, glass shower, and standalone tub. Three additional bedrooms and a skylit hallway complete the level. The finished lower level adds a versatile recreation room with wood-burning fireplace, wet bar, games area, 4-pc bath with Jacuzzi, exercise space, built-ins, and a walk-out to the patio. Recent updates include roof(2023), main bath(2016), new blinds throughout, 200-amp service + pony panel, pool liner(10 yrs), pump(5 yrs), heater(10 yrs), and backyard patio (3 yrs). Additional features: central air, central vac, security system, in-ground sprinklers, landscape lighting, and gas line for BBQ/fire table. Minutes to schools, parks, and major routes (410/407/401), a beautifully maintained executive residence on a peaceful court-pride of ownership shines inside and out. (id:47351)
66 Avening Drive
Toronto, Ontario
Welcome to this stunning bungalow features 3 spacious bedrooms and 1 full bathroom nestled in the highly sought-after area of Etobicoke. This renovated bungalow boasts thousands of dollars in upgrades on main floor including a modern kitchen, upgraded washroom on main, new lighting, stylish flooring, new paint on main floor and more ! No house at the back ! Ensuring a move- in-ready experience. Families will appreciate the proximity to William Osler Health System and reputable institutions such as Humber college . Commuters benefit from easy access to public transit, with bus stops just a minute's walk away, and major highways like the 427 and 401 nearby. Shopping enthusiasts will enjoy being close to The Albion Centre and Woodbine Centre, while numerous dining options, parks, and recreational facilities are within reach. Roof in 2015. (id:47351)
2316 Longwater Street
Ottawa, Ontario
Nestled in a family-friendly neighborhood near top-rated schools and beautiful parks, this charming home offers the perfect blend of comfort, space, and convenience. Step inside to find gleaming hardwood floors and a warm, inviting fireplace that anchors the main living area. The open-concept kitchen flows seamlessly into the dining and living spaces ideal for both everyday living and entertaining. This home features 3+1 bedrooms, including a finished basement complete with an additional bedroom and full bathroom perfect for guests, a home office, or in-law suite. In total, there are 3 full bathrooms and 1 powder room, providing plenty of space for the whole family. Whether you're relaxing in the bright living room, preparing meals in the modern kitchen, or enjoying the finished basement, this home has it all. Book you (id:47351)
Basement - 1461 Glengary Avenue W
London North, Ontario
Prime location with the stunning 2 Bedroom, 1-Bathroom Legal Basement Apartment(Second dwelling) in the highly sought-after North End, just minutes from AB Lucas Secondary School, Masonville Mall, and all major amenities. Step inside through your private back entrance and enjoy a bright apartment. The two bedrooms and a kitchen is in the second basement. The living room and an en-large egress window. Enjoy the comfort; a peaceful family-friendly neighbourhood, and the unbeatable convenience of being close to transit, parks, shops, and dining. The lower unit sharing with 40% of all utilities. it's move-in condition. (id:47351)
931 Malvern Terrace
Kingston, Ontario
Welcome to 931 Malvern Terrace. This home seamlessly blends luxury, comfort and functionality. Located on a cul-de-sac in one of Kingston's most sought-after neighborhoods, Westwoods. Spanning over 3000 Square feet of living space, this contemporary home features 4 bedrooms, a chef's kitchen with an abundance of handcrafted cabinets. Spacious great room with floor to ceiling windows overlooking green space. Primary Suite is a true retreat with a spa like ensuite bathroom with a free-standing soaker tub a walk-in closet. Each additional bedroom is graciously sized and offers ample closet space. Designed for a modern lifestyle with features such as a second-floor laundry, main floor flex space, energy star mechanicals, ICF basement, R50 Insulation, 200 AMP electrical, attached garage with inside entry to mud room and so much more. Western facing rear deck enjoy ultimate privacy. Walk to the highly sought after west end schools, Lancaster, Holy Cross and Woodbine Park. Information packages are available upon request. (id:47351)
2273 Turnberry Road Unit# 8
Burlington, Ontario
Welcome to 2273 Turnberry Road #8 an executive brand-new end-unit townhome on the premier lot of an exclusive Millcroft enclave. Built by Branthaven, the Knightsbridge model offers 2,415 sq ft of refined living space (including 270 sq ft in the finished basement), over $60K in upgrades, and a rare double car garage. This bright and stylish home features extended-height windows, a main-level guest suite with 4-pc ensuite, and a stunning open-concept second floor with 9-ft ceilings, a chef-inspired kitchen with quartz counters and a large island, and French door walkout to a spacious terrace with BBQ hookup. The third level boasts two oversized primary retreats, each with spa-like ensuites and oversized walk-in closets, plus a large laundry room with ample storage. The fully finished basement offers a versatile rec room and additional storage. Located in the heart of Millcroft near top-rated schools, Millcroft Golf Club, shopping, dining, and major highways. This is the best value luxury townhome offered in the complex!(some images contain virtual staging) (id:47351)
2nd Flr - 2152 Danforth Avenue
Toronto, Ontario
Prime Office Space for Lease: 900 Sq Ft. Your Next Business Address Awaits. An exceptional opportunity to elevate your business to new heights with this stunning 900 square foot office space on the 2nd Floor of a corner unit. Situated in a sought-after commercial area of Danforth and Woodbine, this suite is meticulously designed to inspire productivity, attract clientele, and foster a vibrant work environment. Whether you are a startup, an established enterprise, or a professional service provider, this versatile, thoughtfully appointed office is ready to accommodate your unique vision. This office suite exemplifies comfort and functionality. Boasting an open-concept layout with abundant natural light, the space is as inviting as it is practical. High ceilings, expansive windows, and creates an atmosphere of sophistication and professionalism. Open Workspace: Spacious main area that can be arranged with workstations, cubicles, or hot desks, tailored to your team's needs. A dedicated server room. Restrooms: 1 washrooms on the same floor. Ideal Uses - This 900 sq ft space is adaptable for a wide variety of professional applications, including but not limited to: Technology firms and software startups, Accounting, legal, or consulting practices, Marketing and creative agencies, Financial planning or real estate offices, Health and wellness services. Why Choose This Office Space? This 900 sq ft suite embodies everything a modern business demands: location, comfort, and style. Imagine your team thriving in a sunlit workspace, collaborating, and enjoying the convenience designed for productivity and well-being. Give your business the address it deserves and let this office space be the foundation on which your next chapter is built. TENANT PAYS UTILITIES & TMI (id:47351)
1 - 1 Hargrave Lane
Toronto, Ontario
Discover refined urban living in this stunning English Georgian-style townhouse, ideally located in the prestigious Lawrence Park neighbourhood. One of the largest homes in the complex, this beautifully appointed 3-bedroom plus den, 3-bath residence blends timeless architecture with modern luxury. The sun-filled, open-concept main level features soaring 9-foot ceilings and a gourmet kitchen finished with premium materials and a striking marble backsplash-perfect for both everyday living and entertaining. Thoughtfully upgraded throughout, the home offers ensuite bathrooms with glass showers and marble accents, along with custom walk-in closets for exceptional storage and comfort. Step outside to an expansive rooftop terrace with a BBQ gas line and serene treetop views-an ideal setting for entertaining or unwinding. The dedicated den provides a quiet, flexible workspace, while the lower level impresses with dramatic 14-foot ceilings, versatile living space, and direct access to two parking spots. Conveniently located just steps from TTC transit with direct service to the Yonge & Lawrence subway, this exceptional home is also close to Sunnybrook Hospital, the Granite Club, and some of Toronto's most sought-after public and private schools. (id:47351)
49 Province Street S
Hamilton, Ontario
Step into this solid brick 2.5-storey home in the highly desirable Delta neighbourhood where historic charm meets smart opportunity! This property is ideal for those looking to live beautifully, invest wisely, or create a multi-generational haven! The spacious covered front porch invites you into the home’s bright & updated spaces featuring stained glass windows, a wonderful balance of character & modern comfort! Currently designed as a two-family residence, this home offers incredible flexibility that’s hard to find! MULTI-GENERATIONAL! Enjoy life close to loved ones while maintaining privacy thanks to two separate self-contained units with its own laundry! SINGLE-FAMILY HOME! With minimal changes this home can easily be converted back with the possibility of 4–5 bedrooms perfect for growing families or anyone looking for extra space to live, work & play! INVESTORS! LEGAL DUPLEX! Two distinct units means strong rental potential, stable income & the ability to live in one space while the other helps pay the mortgage! The finished loft adds even more appeal as a primary suite or retreat! Recent upgrades bring confidence & peace of mind: Roof 2020; Furnace 2018; New Garage siding, roof & side door; new kitchen window; updated main floor kitchen; 2 full bathrooms renovated; new flooring, fresh paint, ceiling & pot lights in basement; & some newer appliances! Step outside to a fully fenced backyard ideal for family barbecues, pets or relaxing! The rare, detached garage adds even more value making this home a standout in the neighbourhood! Perfectly located near top-rated schools, beautiful parks, shopping & quick HWY access, this is more than just a home, it’s a chance to build your future in one of Hamilton’s most loved communities! Whether you’re a first-time buyer ready to offset your mortgage, an investor looking for strong returns or a family who wants to live close while keeping independence, this Delta home is the perfect blend of heart, history & opportunity! (id:47351)
25 Fann Drive
Brampton, Ontario
Stunning North Facing House 3328 Sq Ft As Per Mpac!! Most Popular Rosehaven Summershade Model Built In Prestigious Area Of Mount Pleasant!! Fully Upgraded More Than $200000 Upgrades From Builder (List Included Other Property Information Attachments) Includes Stone & Stucco Elevation, Smooth Ceilings Throughout The Home, Impressive 10 Ft Ceiling On Main Floor And In Master Bedrm & 9Ft Celling Upstairs And In Finished Basement, No Carpet In Entire House!! Beautiful Designer Choice Kitchen W/ Quartz C'tops, Backsplash, Extended Island & Extra Pantry!! Walk-In Closets In All Bedrooms, Freshly Painted, Zebra Blinds, 8Ft Doors, Pot Lights, All Washroom W/ Standing Showers, Laundry On Second Floor W/ Counter & Cabinets & Custom Closets Organizers!! Covered Porch Done By Builder & Finished Basement W/ Kitchen & Washroom & Much More!! Must See!! Legal Basement Permit Approval Attached!! (id:47351)
25 Killington Avenue
Vaughan, Ontario
Welcome to this bright and spacious home in the prestigious community of Kleinburg. This beautifully designed residence offers 4 bedrooms, 3 bathrooms, 9-foot ceilings, large windows, and hardwood flooring on the main level. The open-concept family room and kitchen feature quartz countertops, a gas fireplace, breakfast bar, and a large centre island overlooking the expansive backyard. Enjoy the added convenience of second-floor laundry, ideal for family living.Located just steps from amenities, schools, shops, and restaurants, and minutes to the McMichael Canadian Art Collection, Copper Creek Golf Club, parks, scenic trails, and more. An exceptional opportunity to own in one of Kleinburg's most sought-after neighbourhoods. (id:47351)
517 - 8302 Islington Avenue
Vaughan, Ontario
Welcome to Boutique Penthouse living at Vero Condos, where comfort meets lifestyle! This bright and spacious 2-bedroom plus den suite features a smart split layout that gives everyone their own space while keeping the living area open and inviting with Balcony Access. The true showstopper is the large private terrace perfect for summer barbecues, or unwinding under the stars with it's own gas BBQ hook-up. This condo has A versatile den that works great as a home office, dining room or nook, and is designed for modern living. All of this in a sought-after Woodbridge location, minutes to Market Lane, close to shops, dining, and everyday conveniences. The lifestyle you've been waiting for! (id:47351)
1211 - 101 Prudential Drive
Toronto, Ontario
Bright and spacious one-bedroom condo with underground parking in Dorset Park. Well-maintained, professionally managed building offering ample visitor parking, a gym, and an outdoor pool. Conveniently located near public transit, grocery stores, bike trails, and everyday amenities including shops and restaurants. Smoke-free building. Heat, hydro, and water included in the rent. Pets permitted, subject to building rules including weight and number restrictions. Ideal for a quiet, responsible professional seeking comfortable, low-maintenance living. (id:47351)
1162 - 313 Richmond Street E
Toronto, Ontario
Available Now and Newly Repainted. Bright, Spacious 1 Bedroom + Den . West Facing City View. Excellent Layout, Open Concept Living & Kitchen. Stainless Steel Appliances, Granite Countertop. Ensuite Bath And Laundry, Close To George Brown College, St. Lawrence Market, Distillery District, TTC & Shopping Centre's. Lots Of Building Amenities. Parking Available Nearby. Bonus: Upper And Lower Oven Doors! **Bonus: Hydro and Water included in the Rent!!** (id:47351)
576 Ontario Street
Toronto, Ontario
Victorian Townhouse in the Heart of Cabbagetown - 4 Bedrooms, 3 Bathrooms, 2,300 + sq ft ** Step into timeless elegance with this beautifully restored and fully furnished 4 - bedroom 3-bathroom Victoria townhouse nestled in the vibrant and historic Cabbagetown neighborhood. Spanning approximately 2,300 sq feet this spacious home effortlessly combines classic charm with modern comfort, perfect for families, professionals, or anyone seeking a sophisticated urban lifestyle. Inside, you'll be greeted by high ceilings, hardwood floors, and intricate details that blend seamlessly with contemporary upgrades. The sun-drenched living areas provide an inviting atmosphere for relaxing or entertaining. A gourmet kitchen features stainless steel appliances, ample storage and a cozy breakfast counter. Upstairs, you'll find four generous bedrooms, including a primary suite with a walk-in closet and a luxurious en-suite bathroom. The additional bathrooms are tastefully appointed to serve both family and guests alike. Outside enjoy a low maintenance beautifully landscaped backyard oasis, perfect for outdoor gatherings or quiet moments. Located steps from Riverdale Farm, charming shops, cafes, and some of Toronto's best restaurants, this home is a rare gem offering a blend of urban convenience and Victorian elegance. Don't miss your change to call this exceptional Cabbagetown residence home. (id:47351)
4688 Godby Road
Bayham, Ontario
Opportunity Knocks!!! 72 acre parcel of land located near Port Burwell in Ontario. Approximately 52 Workable Acres. Zoned A1with utilities on-site. Drilled well. Being sold under power of sale. Being sold as is, where is, with no representations or warranties of any kind by brokerage, broker or seller. (id:47351)
742 9th Line
Innisfil, Ontario
Experience an exceptional opportunity with two separate homes on one expansive 50x150 ft private lot, just a short 3-minute stroll to a sandy Lake Simcoe shoreline. Whether you choose to live in one home and generate income from the other, or rent out both for a strong investment, this property delivers versatility and value. The newly constructed garden suite is a showstopper, showcasing striking modern architecture crafted with glass and aircraft-grade aluminum on a helical pile foundation. It features one-way privacy glass walls, a skylight, stainless steel appliances, and a heat pump. The main home offers a bright open-concept layout with an updated kitchen, new flooring and backsplash, newly installed laminate (2024), and a walkout to a private back deck overlooking a grassy yard and campfire area perfect for summer nights. The inviting living room boasts a cathedral ceiling and gas fireplace. The main floor includes a primary bedroom plus a versatile bonus room ideal as an office or walk-in closet, along with an updated bathroom featuring a soaker tub and new built-in washer/dryer (2024). A unique loft bedroom on the second level overlooks the living space. With parking for over eight vehicles and both dwellings fully turn-key, this rare offering is ready to enjoy or invest in. (id:47351)
65 Sumac Lane
Scugog, Ontario
Escape the hustle & discover your perfect getaway at 65 Sumac Lane, a truly unique 2+1 bedroom, 2 full-bathroom residence nestled on nearly 1 acre of peaceful seclusion, yet just 40 minutes from midtown Toronto. This charming 1976 Pan Abode cedar log bungalow offers 1,558 sqft of distinctive finished living space, blending rustic charm with modern convenience. The main floor welcomes you with a bright, open-concept layout featuring stunning vaulted ceilings throughout the living room, dining room, & updated kitchen. The living area is centred around a cozy, standalone propane fireplace & boasts hardwood floors & 2 convenient walkouts leading to a south-facing deck. The updated kitchen features an attractive picture window & the 2 main-floor bedrooms offer dedicated closets & vaulted ceilings. An updated 4-piece bathroom with a soaker tub & vaulted ceiling complete the main level.A beautiful wooden staircase descends to the walk-out basement, where the spacious rec room (which could serve as a primary bedroom) awaits, featuring laminate flooring, 8-ft ceilings, & triple doors opening to a stone patio. This lower level includes a large, updated 3-pc bathroom & a laundry room, along with a functional workshop storage area.One of the most valuable features is deeded access to a stunning, private, sandy beach on Chalk Lake, a 350m walk away. This exclusive, clear-water kettle lake is perfect for swimming, kayaking, & paddleboarding. You'll enjoy the best of both worlds with a private lakeside lifestyle & the convenience of being 5 minutes from HWY 407. With a quick 3-5 min drive to 2 ski resorts, endless trails for hiking & biking in Uxbridge, the Trail Capital of Canada. Close to top-tier golf courses, equestrian attractions & great restaurants like Slabtown Cider & Nest, this isn't just a home; it's a new way of life. Don't miss this rare opportunity to own a captivating cedar log residence & embrace a new way of life in the woods with exclusive private lake access. (id:47351)
1 - 411 Church Street
Toronto, Ontario
Situated at the prime location of Church and Carlton, this establishment was fully built out in 2021 with state-of-the-art kitchen equipment. Currently operating as a Japanese Ramen restaurant, it can be seamlessly rebranded. The property features three separate kitchen exhaust hood systems, a spacious glass prep room, and an oversized walk-in cooler. With approximately 3,839 sq ft of space and the potential for patio seating, it also includes a transferable LLBO for 60 seats. (id:47351)
0 Rollin Road
Clarence-Rockland, Ontario
Bring your dream home to life on this private 0.5-acre country lot near Clarence Creek, just minutes from Rockland and apx. 30 minutes to Orleans. The 107ft x 213ft parcel is beautifully treed, providing privacy, peace, and a serene natural setting. With easy access to Highway 17 and nearby amenities, this lot is perfect for those seeking space, tranquility, and a charming rural lifestyle. Its an ideal canvas to build the home you've always envisioned. (id:47351)
43712 Adelaide Street
Huron East, Ontario
Have you been dreaming of building your ideal home in the countryside? This rare opportunity offers the last large 0.75-acre lot in a peaceful country enclave just steps from the Maitland River in beautiful Huron County. Enjoy the privacy of a quiet road, the beauty of nature, and the freedom to design the lifestyle you've always wanted.With hydro, Rogers high-speed internet, and an individual drilled well already in place, this property is ready for your vision. There is ample space for a pool, workshop, RV parking, outdoor living areas, and more - the possibilities are endless. House plans are available to help you get started sooner.Located only minutes from Blyth's Festival Theatre and Cowbell Brewery, close to Walton Raceway, and just a short drive to the stunning shores of Lake Huron, this location blends rural tranquility with excellent amenities. Conveniently positioned less than two hours from Toronto Pearson Airport, about one hour to London and Kitchener-Waterloo, and 30 minutes to Stratford, this lot delivers both escape and accessibility.Turn your dream into reality - country living starts here. (id:47351)
10 Wellers Way
Quinte West, Ontario
Beautiful fully furnished house on 2.5 acres in Young's Cove Development, city of Quinte West. Rare lot backing onto Wellers Bay. 3000 sq ft 5-Bedroom, 3.5 Bathroom Bungalow with loft plus 1600 sq ft of finished basement space. 3-car garage. Over $0.5 M worth of upgrades: Full height walkout basement, 9' ceilings throughout, 2-storey covered terrace, upgraded hardwood, tiles, electrical and plumbing fixtures, granite countertops, stained oak stairs. Price includes furniture, excludes utilities and water heater rental *For Additional Property Details Click The Brochure Icon Below* (id:47351)
Tph6 - 25 Kingsbridge Garden Circle
Mississauga, Ontario
2,680 Sqft (249 Sqm) offering 3 bedrooms, 3 bathrooms, 10 ft ceilings throughout and 2 terraces facing South East giving clear, unobstructed views of the Toronto + Square One skylines and Lake Ontario. A functional, yet true trophy property, TPH6 (Terrace Penthouse 6) by Tridel offers many unique, luxury features. Natural gas BBQ connection on terrace, 2 indoor gas fireplaces (1 double sided in living/dining + 1 fireplace in family room). This unit is so large there are 2 entry doorways, a double door grand entrance into the foyer and a second single door access to the family room/kitchen and pantry. Hardwood flooring throughout most of the suite with 8 inch baseboards. Granite countertops, built-in appliances in Kitchen with pantry. Primary bedroom with 2 walk in closets and 6 pc ensuite with bidet. 2 parking spaces, one right by the elevator on P1 and the second can fit 2 cars located on P2. Central vacuum system with the laundry room large enough to serve as a locker. Access from almost every room to the outdoor space with large south facing windows for plenty of natural light. TPH6 is located on the 33rd floor giving it truly open views. The building offers multiple layers of security: controlled garage access, front desk security/concierge, controlled access to elevator lobby + suite floor. A grand lobby greets visitors and residents featuring stone finishes, 2 floor atrium style design with a water fountain centerpiece. This traditional luxury design carries throughout the building and TPH6. Expansive amenities include a bowling alley, gym, indoor pool, hot tub, party room, billiards room, outdoor terrace and more. Surrounding area offers shopping, public transit and easy commuter access across the GTA with close proximity to Pearson Airport. (id:47351)
10 Wellers Way
Quinte West, Ontario
Beautiful 2.5 acre property in Young's Cove Development, city of Quinte West. Rare lot backing onto Wellers Bay. 3000 sq ft 5-Bedroom, 3.5 Bathroom Bungalow with loft plus 1600 sq ft of finished basement space. 3-car garage. Over $0.5 M worth of upgrades: Full height walkout finished basement, 9' ceilings throughout, 2-storey covered terrace, upgraded hardwood, tiles, electrical and plumbing fixtures, granite countertops, stained oak stairs. 2nd suite with separate entrance possible. *For Additional Property Details Click The Brochure Icon Below* (id:47351)
