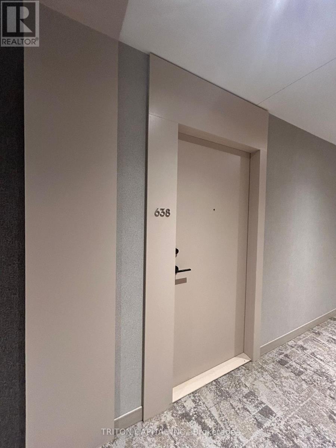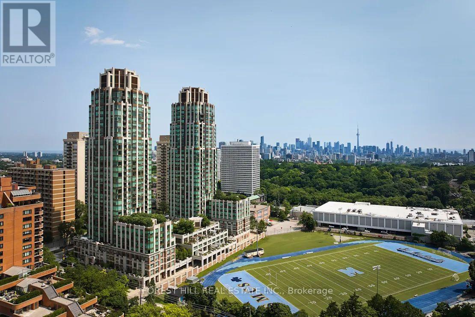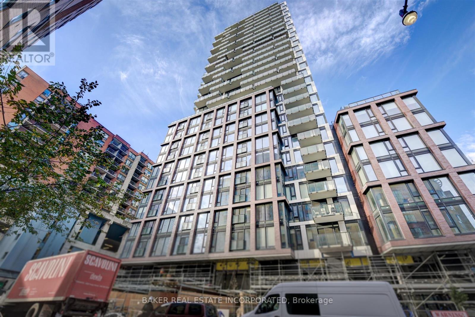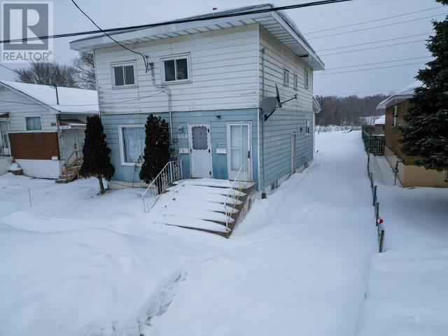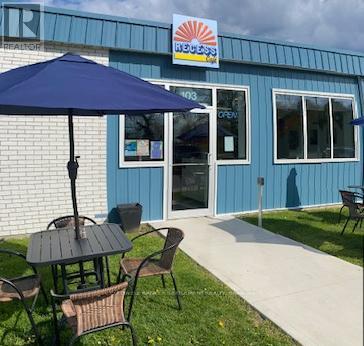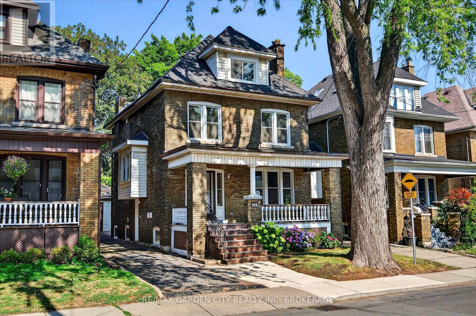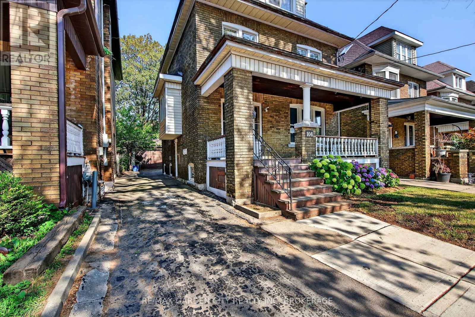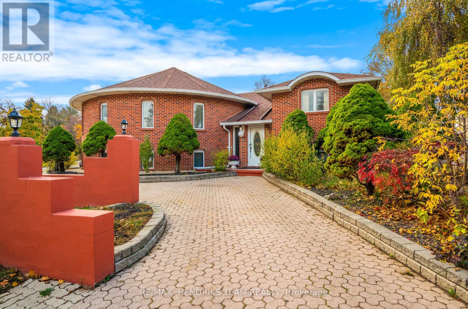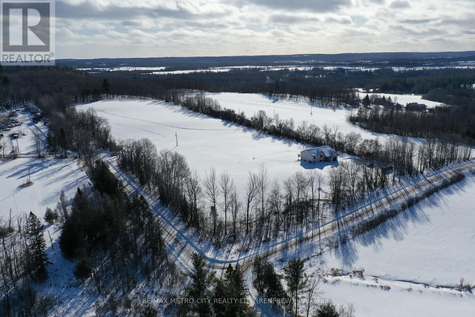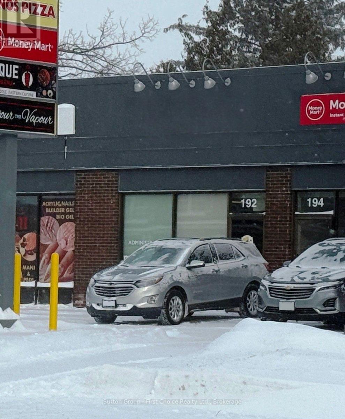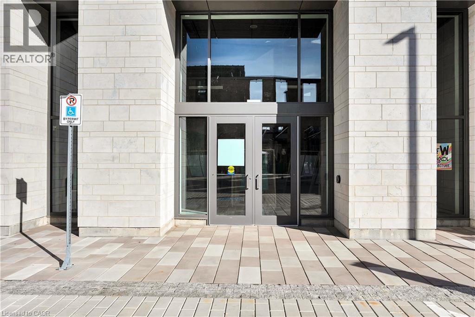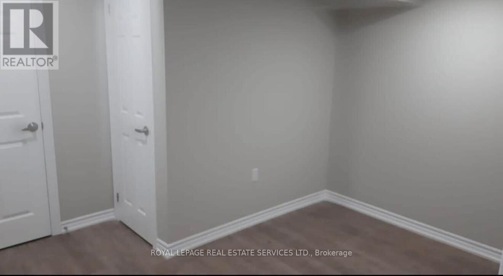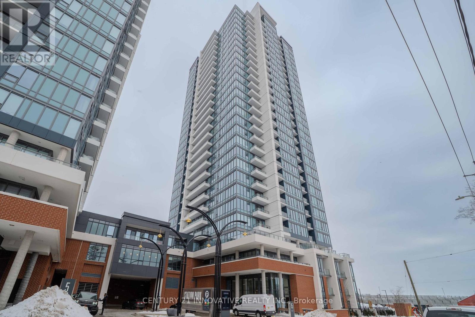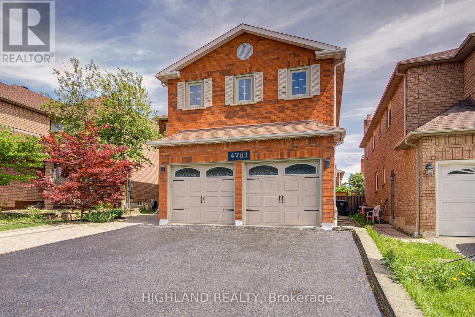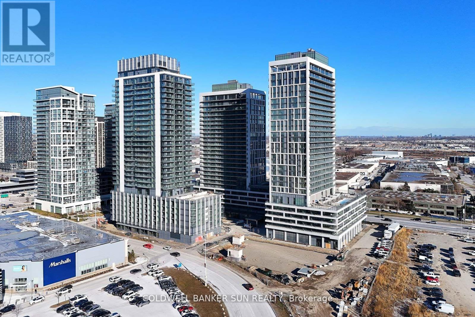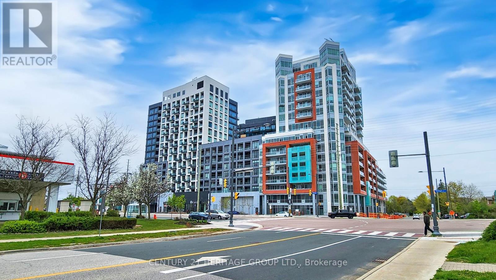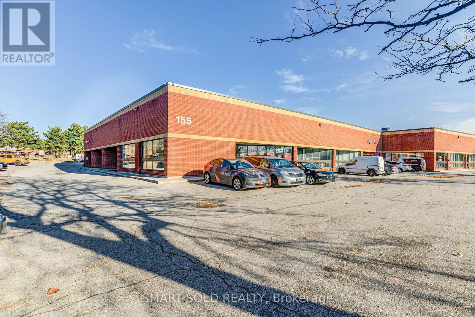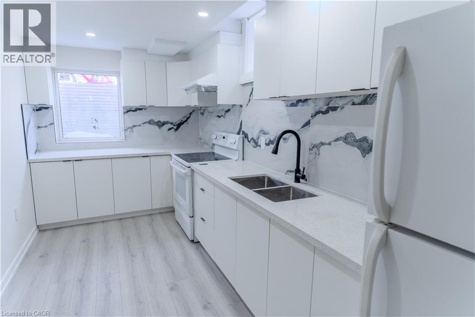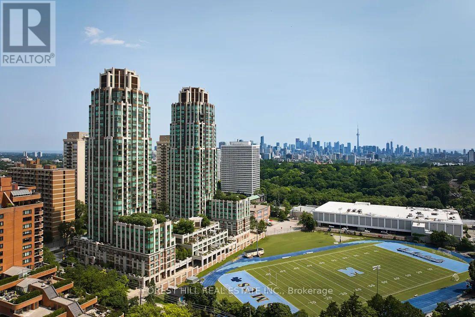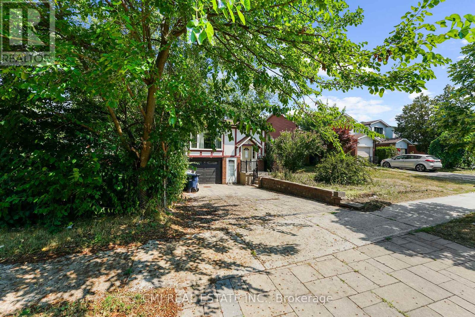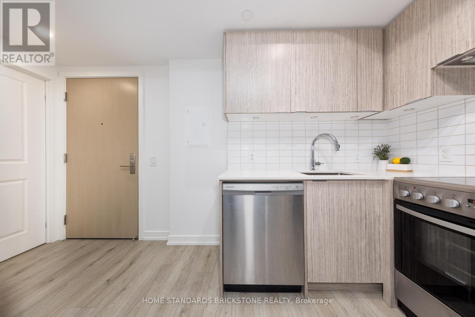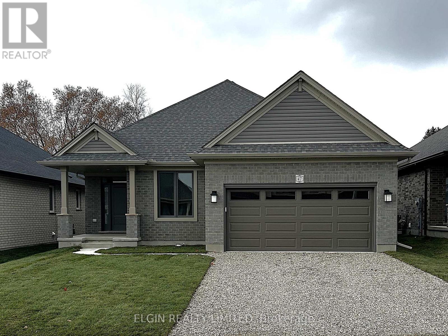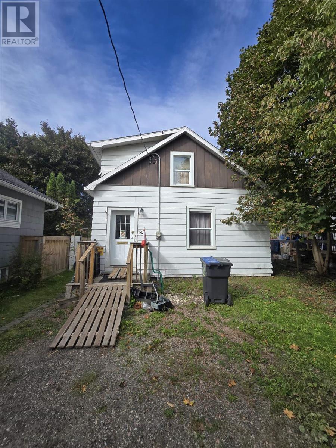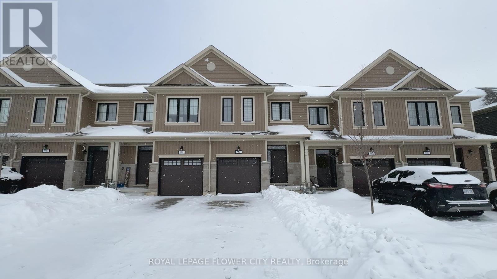638 - 2020 Bathurst Street
Toronto, Ontario
Discover luxury living at The Forest Hill Condominiums, set in the prestigious Forest Hill neighborhood surrounded by Toronto's most desirable multi-million dollar homes.2-bedroom plus den unit is freshly painted and immaculately clean, featuring an open-concept layout. The modern kitchen comes with built-in appliances and a wine fridge, flowing into a bright living room that opens onto a balcony with floor-to-ceiling windows. Enjoy serene views and abundant natural light.The primary bedroom offers a double closet and a three-piece en-suite, while the second bedroom includes double closets and sliding doors for privacy. The versatile den can be used as an office or an additional sleeping area.Residents have access to top-notch amenities, including a 24/7 concierge, a fully equipped gym with yoga and CrossFit studios, co-working spaces, and outdoor BBQ areas. Plus, you'll have a dedicated parking spot and seamless access to shops, cafes, restaurants, and the LRT line right from the lobby. Dont Miss out!! (id:47351)
2206 - 310 Tweedsmuir Avenue
Toronto, Ontario
"The Heathview" Is Morguard's Award Winning Community Where Daily Life Unfolds W/Remarkable Style In One Of Toronto's Most Esteemed Neighbourhoods Forest Hill Village! *Spectacular 2+1Br 3Bth S/W Corner Suite W/Balcony+High Ceilings That Feels Like A 3BR 3BTH W/Separate Family Room! *Abundance Of Windows+Light W/Panoramic Lake+Cityscape+CN Tower Views! *Unique+Beautiful Spaces+Amenities For lndoor+Outdoor Entertaining+Recreation! *Approx 1650'! **EXTRAS** B/I Fridge+Oven+Cooktop+Dw+Micro,Stacked Washer+Dryer,Elf,Roller Shades,Blackout Blinds in BR's,Laminate,Quartz,Bike Storage,Optional Parking $195/Mo,Optional Locker $65/Mo,24Hrs Concierge++ (id:47351)
811 - 2a Church Street
Toronto, Ontario
Live in the Heart of the City's Exciting St. Lawrence Market District. This Spacious 1 Bed + Den/2 Bath Unit at 75 The Esplanade Features Floor to Ceiling Windows for lots of Light and a Great Open Concept Layout that can Easily be Shared with a Den that can Serve as a 2nd Bedroom/Home Office. All Located in this Amazing Downtown Location, Walking Distance to Union Station/TTC, The Financial District, Stadium Row. Minutes to the Market, Shopping, Dining, Theatres, Parks & Everything that you Want & Need. Walk Score 100, Transit Score 100 and Bike Score 94. (id:47351)
660 Lennox Ave
Sault Ste. Marie, Ontario
This West End duplex presents a fantastic opportunity for investors and first-time home buyers ready to build equity. With both units delivered vacant, a new owner has the immediate advantage of setting their own market rents or moving into one unit and renting out the other to offset mortgage costs. The main floor unit includes 2 bedrooms and a full bathroom. It also features a full basement with a side entrance and a secondary washroom area containing a shower and toilet, offering great potential for a future in-law suite. The second floor offers another self-contained unit with 2 bedrooms and a bathroom. While both units require some TLC, the property is a blank canvas for those looking to renovate and add value. The exterior features a backyard deck ideal for enjoying morning tea. Conveniently located near local amenities, this property is a versatile find for anyone looking to enter the Sault Ste. Marie market. Book your viewing today! (id:47351)
2761-103 Highway 15 Highway S
Rideau Lakes, Ontario
Step into ownership with Recess Cafe, a warm and welcoming breakfast and lunch destination in the heart of Rideau Lakes. Perfectly positioned with excellent highway exposure, this thriving cafe attracts locals, cottagers, and visitors year-around. Celebrating five successful years, Recess Cafe enjoys a strong and loyal clientele and steady business throughout every season. This is a true turn-key, business-only opportunity, including all high-end commercial equipment and contents for a seamless takeover. The cafe is purpose-built and designed to meet all health and safety standards and reasonable lease options. Guests enjoy comfortable indoor seating, inviting outdoor dining (with an opportunity to expand) and ample paved parking, creating an easy and enjoyable experience for customers and staff alike. Whether you're seeking a lifestyle change, the freedom of being your own boss, or a proven cafe business in a welcoming community, Recess Cafe offers the perfect blend of work, passion, and quality of life. With possibilities of expansion before the summer rush - get in and get ready to fulfill your entrepreneurial spirit with Recess Cafe in Portland-on-the-Rideau. (id:47351)
Main - 104 Carrick Avenue
Hamilton, Ontario
Welcome to this charming main floor 1 bedroom, 1 bathroom unit offering modern finishes and great convenience. Recently updated with an open, bright layout, in-suite laundry, and air conditioning for year-round comfort. Perfect for singles or couples seeking a stylish space in a convenient location. Close to shopping, transit, and all amenities. $1,650/month ALL INCLUSIVE! (id:47351)
Lower - 104 Carrick Avenue
Hamilton, Ontario
Bright and modern lower level 1 bedroom, 1 bathroom unit available for lease. This freshly updated space offers in-suite laundry, sleek finishes, and comfortable living at an affordable price. Perfect for singles or couples looking for a stylish place to call home. Conveniently located close to shopping, transit, and amenities. $1,550/month + hydro. (id:47351)
85 Westgate Park Drive
St. Catharines, Ontario
Discover an exceptional waterfront opportunity in the North end of St. Catharines, offering views of Lake Ontario and direct access to parkland. This custom-built home has been lovingly cared for by the same family since new and sits in one of St. Catharines' most desirable neighbourhoods. The property welcomes you with an expansive interlock driveway featuring two separate entrances and a convenient wraparound layout. Inside, the main floor offers approximately 2,000 sq ft of finished living space above grade. The main floor includes a convenient kitchen, formal dining room and a spacious family room highlighted by a wood-burning fireplace and large windows with lake views. Rich wood finishes and solid hardwood floors add warmth and character throughout. The upper level features three bedrooms with the primary having a private ensuite. Two additional bedrooms share a four-piece bath. A two-piece bathroom plus direct access to the oversized garage will also be found off the back hall. The lower level is accessible from both the front and rear of the home which offers exceptional flexibility. An oversized rec-room filled with natural light allows for endless possibilities. A second rec-room leads to a unique entertainment space with a sunken hot tub, full sauna with shower and secondary wood-burning fireplace which can be easily adaptable as a fourth bedroom. A large laundry room with ample storage completes this level. Outside the backyard is the true highlight, offering lake views and seamless access to the park behind. From here, enjoy a scenic walk along the waterfront trail straight into Port Dalhousie. With schools, coffee shops, grocery stores and the Niagara-on-the-Lake wine region just minutes away, is what makes this home's location the perfect fit. This rare opportunity offers the flexibility to move in and enjoy immediately or thoughtfully update to your personal style over time. (id:47351)
0 Tinswood Road
Horton, Ontario
Great location for a newly severed building lot. Located 5 min from Hwy 17 and located behind the Horton Sportsplex. This corner lot measures just over 1 acre and ready for a new build. A new home was recently built on the adjacent lot. Flat lot with excellent water in the area. Beautiful rural property. (id:47351)
192 Ontario Street
Stratford, Ontario
1045 sq ft of commercial/retail space in downtown Stratford. Have your business in Stratford's vibrant business core. Lots of possibilities with this space. This unit can be a turnkey as it has had recent renovations. Parking and Signage available. Call for details. (id:47351)
50 Grand Avenue S Unit# 103
Cambridge, Ontario
Establish your business in the heart of Cambridge's vibrant Gaslight District, a high-traffic destination known for visibility and energy. This one-storey commercial space offers approximately 1,321 sq. ft., with the option to add a mezzanine, providing a flexible, open layout ideal for businesses looking to design a space that reflects their brand. Surrounded by over 400 on-site condominiums, popular restaurants, office users, and retail shops, the area benefits from steady weekday traffic and a lively weekend crowd. Thousands of visitors frequent the district, offering excellent exposure and walk-in potential. Flexible occupancy options and potential tenant improvement incentives, including possible free rent periods, help support your build-out and transition. Ample parking, easy accessibility, and proximity to local amenities make this space well-suited for retail, professional offices, or creative concepts. A pedestrian bridge provides convenient access to downtown Cambridge for clients and staff alike. Secure your place in one of the region's most desirable commercial locations and bring your vision to life. (id:47351)
Basement - 17 Aspen Common
St. Catharines, Ontario
Discover this modern and thoughtfully finished basement apartment in a townhouse located in the heart of St. Catharines, offering approximately 500 sq. ft. of comfortable living space with 1 bedroom and 1 bathroom. This well-designed unit features a private in-suite laundry room and creating a functional and inviting layout ideal for a single tenant or couple. Please note there is no separate entrance, no parking included, and no pets permitted. Enjoy easy access to Montebello Park, FirstOntario Performing Arts Centre, museums, Port Dalhousie, Pen Centre shopping, local dining, farmers' markets, wine tours, outdoor recreation, and the iconic Niagara Falls-perfect for those seeking a vibrant and convenient lifestyle in a desirable neighbourhood. (id:47351)
1005 - 15 Wellington Street S
Kitchener, Ontario
Welcome to 15 Wellington Street, Unit 1005 in the heart of Kitchener. An incredible opportunity to own a bright and modern 1 bedroom, 1 bathroom condo at an unbeatable price point. Perfect for first-time buyers, investors, or anyone looking for low-maintenance urban living.This move-in-ready unit features an open-concept layout that feels larger than its footprint, with large windows that flood the space with natural light. Enjoy a contemporary kitchen, a comfortable living area, and a private balcony with unobstructed views, ideal for relaxing after a long day.The building offers resort-style amenities rarely found at this price point, including a swim spa, fully equipped gym, Peloton room, yoga studio, bowling alley, pet spa, party room, and an outdoor terrace with community BBQs.Unbeatable location with exceptional connectivity. Steps to the ION LRT, local transit, and minutes to the Kitchener GO Train, Highway 7/8, and quick access to the 401. Close to major employers such as Google, Manulife, and Sun Life, and near top educational institutions including Conestoga College, University of Waterloo, and Wilfrid Laurier University.A rare combination of affordability, lifestyle, and long-term value in one of Kitchener-Waterloo's most desirable and high-growth locations. (id:47351)
4781 Crystal Rose Drive
Mississauga, Ontario
Welcome to This Stunning 4-bedroom Executive Residence Ideally Situated in one of Mississaugas most Highly Sought - After Neighbourhoods! * Beautifully Updated Two-Story Detached Home Offering Over 4,500 SQ. FT. of Professionally Finished Living Space ( MPAC above grade 3,041 SQ.FT plus finished basement) * Thoughtfully renovated with new bathrooms, fresh paint, smooth ceilings, pot lights and high quality Jatoba hardwood flooring throughout. The main floor offers high ceiling grant entrance with a masterpiece chandelier, comfort and function layout perfect for family living, featuring a spacious living room with hardwood flooring, a modern kitchen with stylish backsplash and high quality vinyl flooring, stainless steel appliances and looking out a backyard oasis. A newly updated bathroom, laundry room, and direct access to the double-car garage add to the convenience. Enjoy the versatility of a fully finished basement with a separate entrance and private kitchen, looking out windows, perfect for extended family or rental potential (Cash flow of basement rental close to $4,000 for 4 bedrooms + 4 bathrooms)* Two Sets laundries (Washers & Dryers) and Two Sets of Appliances. Ideally located close to parks, Hwy 403, the GO Station, and everyday amenities. A rare opportunity to own a move-in ready home in a vibrant and family-friendly community. The furniture are available for sell. (id:47351)
2415 - 8960 Jane Street
Vaughan, Ontario
Discover sophisticated urban living in this exquisite 2-bedroom, 2.5-bathroom suite, available for lease in Green park's prestigious Charisma South Tower. This residence, which includes one parking space and one locker, spans 891 sq ft of elegantly designed interior space and features a private balcony perfect for your enjoyment. Step inside to find architectural highlights such as 9-foot ceilings and a chef-inspired kitchen, boasting a center island, quartz counter tops, a stylish back-splash, and a premium stainless steel appliance package. The primary bedroom offers a true retreat with its generous closet and a luxurious 4-piece en- suite, while the second bedroom provides convenient closet space with its's own 3 piece en- suite. Enjoy the comfort of in-suite laundry and a modern lifestyle, enhanced by abundant natural light and unobstructed views. The Charisma South Tower provides an exceptional living experience with its many luxurious amenities and MODERN, STATE-OF-THE -ART FACILITIES. Located just steps from Vaughan Mills Shopping Center, this prime address offers seamless access to transit and Highway 400, surrounded by an abundance of local amenities (id:47351)
717 - 8868 Yonge Street
Richmond Hill, Ontario
The luxurious Westwood Gardens-Prime Yonge And Hwy 7/407 Location, Beautiful West Facing 1BR + Den suite comes with one parking & locker. Complemented By 10 Foot Smooth Ceilings, Floor To Ceiling Windows Fill With Abundant Natural Light. Comes with remote control Blinds and Dyson vacuum. This Building Has Amazing Amenities: Concierge, Basketball Court, Gym, Yoga Studio, Party Room, Dog Spa, Media Room, Visitor Parking, and Rooftop Terrace. Conveniently Located Near Langstaff Secondary School, Langstaff GO Station, Richmond Hill Centre Bus Terminal, Walmart Supercenter, Restaurants, Parks, And More. (id:47351)
3,4 - 155 West Beaver Creek Road
Richmond Hill, Ontario
Prime Industrial Corner Unit in The Prestigious Beaver Creek Business Park. Spacious 10 Ft. Clear Height Interior Ceilings Throughout. Unit Was Recently Fully Renovated With Over $150K In Improvements (New Hardwood Flooring, Paint, Custom Wet Bar, Designer Potlights & Blinds, Oversized Windows, Two Modern Washrooms, Upgraded HVAC/Electrical). Open Concept Grand Interior Foyer With Elegant Custom Carved Solid Oak Doors & Trim, Glass Room Dividers. Ample Parking. Exceptional Highway 404 & 407 Access. (id:47351)
5335 Bushelgrove Circle Unit# Basement
Mississauga, Ontario
Welcome to 5335 Bushelgrove Circle, a freshly renovated legal basement apartment featuring two bedrooms, a full bathroom, and an open-concept kitchen and living space. The modern kitchen includes quartz countertops, fridge, and stove, while the private in-suite laundry adds convenience. With ample storage throughout, this move-in ready unit includes one parking spot and is located minutes from Erin Mills Town Centre, grocery stores, parks, transit, and Highways 403 & 401, offering both comfort and convenience in the heart of Erin Mills. Tenant pays 35% of utilities. Immediate Occupancy available. (id:47351)
Th9 - 310 Tweedsmuir Avenue
Toronto, Ontario
"The Heathview" is Morguard's Award Winning Community Where Daily Life Unfolds W/Remarkable Style In One Of Toronto's Most Esteemed Neighbourhoods Forest Hill Village! *Spectacular 2St 2Br 3Bth South Facing Townhome W/Oversized Terrace+Rare Additional Separate 2nd Floor Locker/Storage Closet! *High Ceilings W/Abundance Of Windows+Light! *Unbelievable Open Concept W/Unique+Beautiful Spaces+Amenities For Indoor+Outdoor Entertaining+Recreation! *Approx 1293'! *Feels Like A Hassle Free Home! **Extras** B/I Fridge+Oven+Cooktop+Dw+Micro,Stacked Washer+Dryer,Elf,Roller Shades,Some Custom Closet Oganizers,Laminate,Quartz,Bike Storage,Optional Parking $195/Mo,Optional Locker $65/Mo,24Hrs Concierge++ *Loads Of Storage Space* (id:47351)
50 Apache Trail
Toronto, Ontario
Discover this fantastic opportunity - ideal for first-time buyers or investors alike! This beautifully maintained semi-detached raised bungalow features a bright and functional main floor with a spacious living room, dining area, eat-in kitchen, and a cozy den. Enjoy three generous bedrooms offering comfort and natural light throughout. The lower level is a true highlight - a versatile walk-out basement apartment complete with its own living area, kitchen, dining space, two bedrooms, a full bath, and separate laundry. Perfect for rental income or extended family living! Step outside to a large backyard, perfect for entertaining or relaxing after a long day. Situated within walking distance to top-rated schools, Seneca College, parks, and shopping, plus quick access to Hwy 404 - this home combines comfort, convenience, and value. Don't miss your chance to call this one home! (id:47351)
1604 - 395 Bloor Street E
Toronto, Ontario
This beautiful and Luxurious New Condo at Rosedale on Bloor in a Prime Location. Right at Shelburne Subway Station. This One Bedroom One Bath is ideal for Urban Professionals. Residents will enjoy amenities including an Indoor pool, a Rooftop Terrace with Barbecue, a Party room with kitchen and dining room/lounge, Theatre room, Fitness center, Yoga/stretching room, Business center/lounge, Meeting room, 24 hours Concierge. Steps Away from Shopping, Restaurants, NO FRILLS Grocery Store, Supermarkets And Much More. Quick Access to DVP. (id:47351)
47 Lark Street
Tillsonburg, Ontario
Crafted by Hayhoe Homes, the 'Ashbrook' bungalow is located in Tillsonburg's desirable Northcrest Estates and offers 2 bedrooms, 2 bathrooms, and a double-car garage. The open-concept main floor features 9-foot ceilings, hardwood and ceramic tile flooring (as per plan), a welcoming foyer, and a designer kitchen with quartz countertops, stylish backsplash, large island, and walk-in pantry, flowing seamlessly into the dining area with patio door to a partially covered rear deck and a bright great room with large windows. The primary suite includes a walk-in closet and private ensuite with double sinks and shower, while a second bedroom and full bathroom round out the main floor. The partially finished basement provides extra living space with a finished family room and development potential for an additional bedroom and bathroom. Additional highlights include convenient main-floor laundry with bench and garage access, hardwood stairs, central air & HRV, Tarion New Home Warranty, plus many upgraded features throughout. Located close to shopping, dining, schools, parks, trails, and easy access to Hwy 401. Taxes to be assessed. (id:47351)
183 Tancred St
Sault Ste. Marie, Ontario
Affordable downtown 1,75-storey home featuring 2 bedrooms, an updated natural gas furnace and hot water tank. Conveniently located near the mall, walking paths, and amenities. Includes a new cedar shed in the backyard. Home shows potential and needs a little TLC- perfect for first-time buyers or investors. Brand new roof! (id:47351)
92 Middleton Street
Zorra, Ontario
Stunning 2022-built Freehold Townhome in the heart of Thamesford! This modern 2-storey residence offers the perfect blend of luxury and small-town charm. The open-concept main floor features a sun-filled living area and a gourmet kitchen with sleek cabinetry, perfect for entertaining. Upstairs, you'll find 3 spacious bedrooms, including a primary retreat complete with a walk-in closet and private 4-piece ensuite. Unlike standard townhomes, this property sits on a premium 134-foot deep lot that backs onto open farm fields, ensuring no rear neighbors and ultimate privacy. Bonus features include a private driveway and attached garage providing parking for 3 vehicles. A prime location close to all amenities; you are just moments from soccer fields, the skate park, splash pad, arena, and steps to Lions Park. A rare find, move-in ready dream home! (id:47351)
