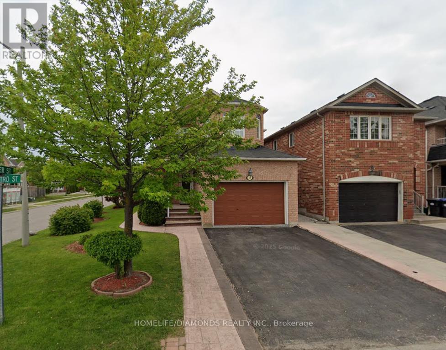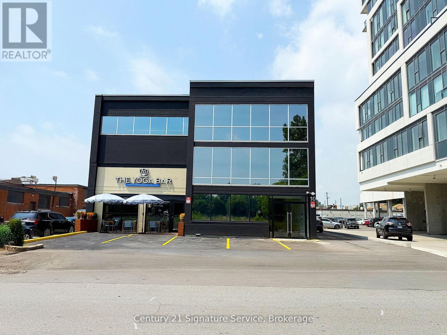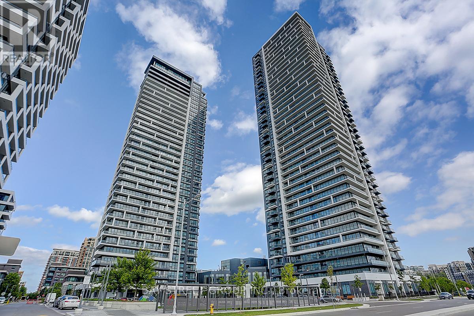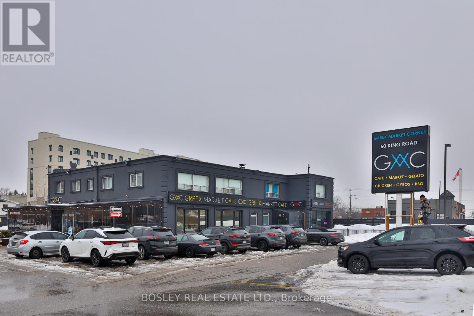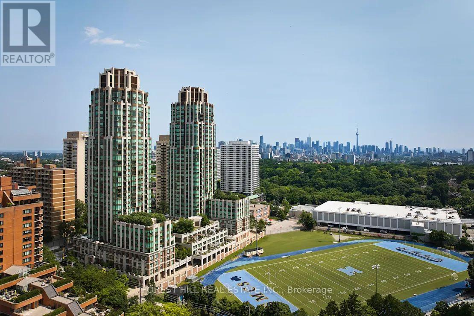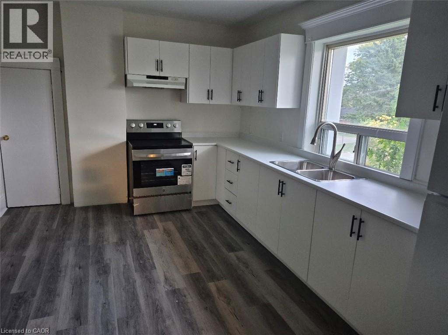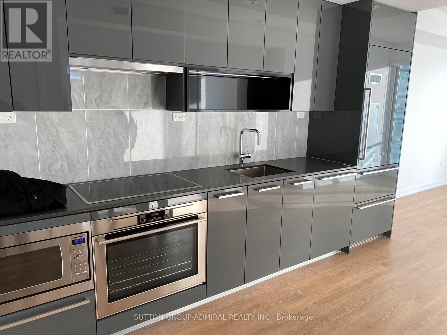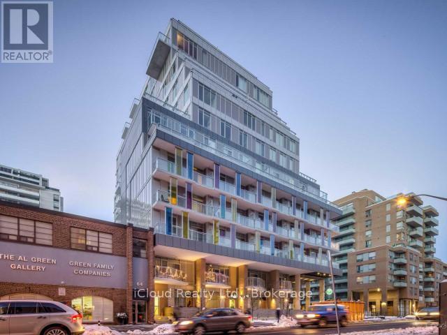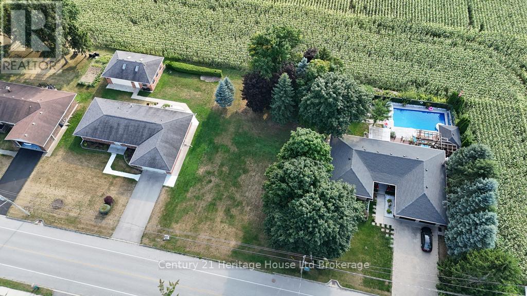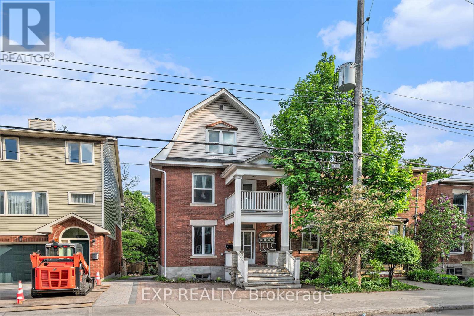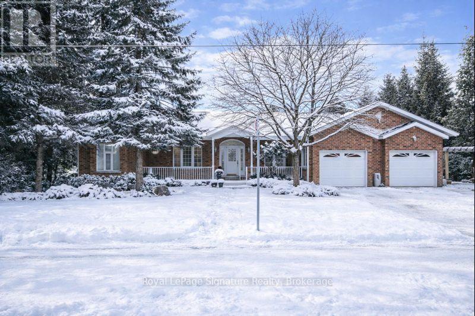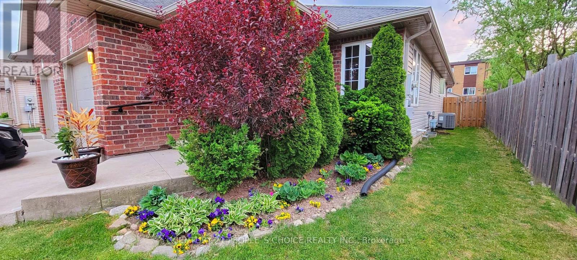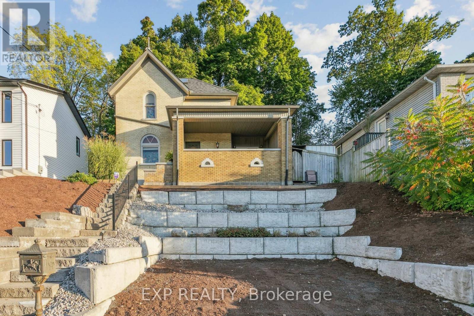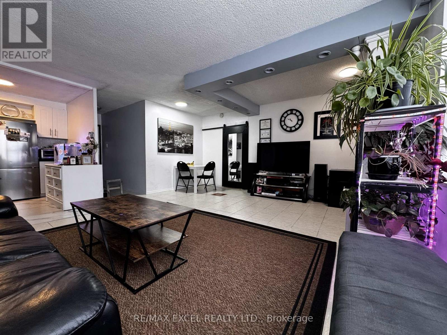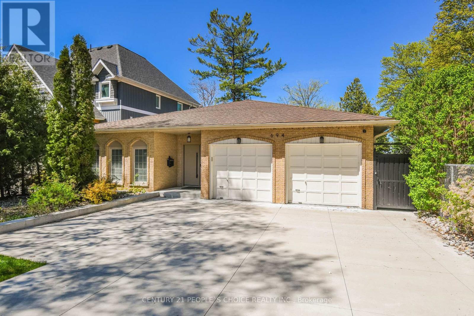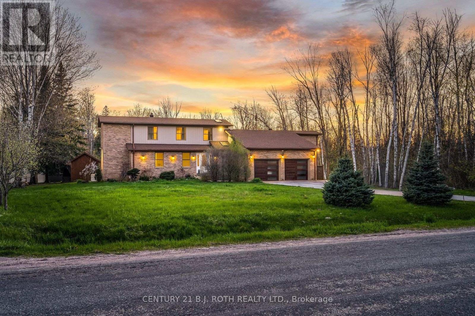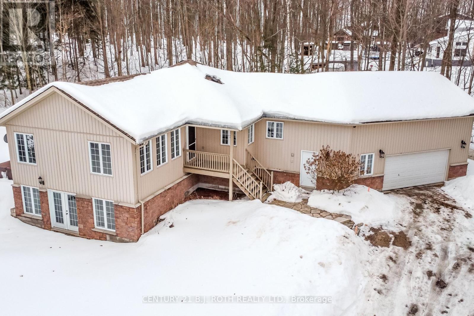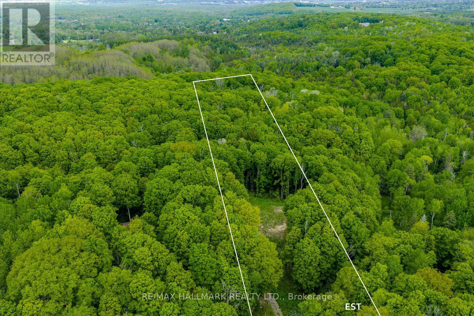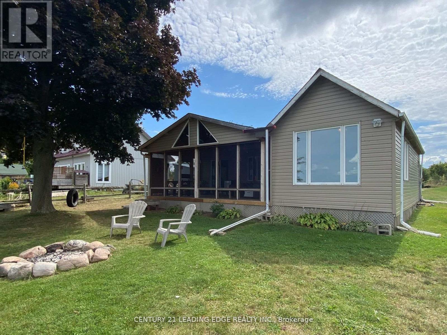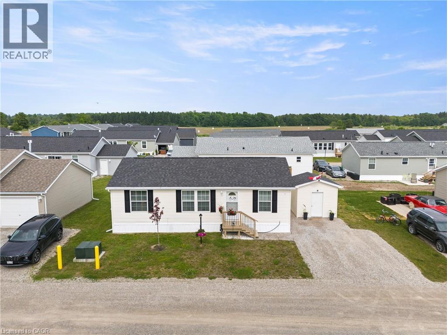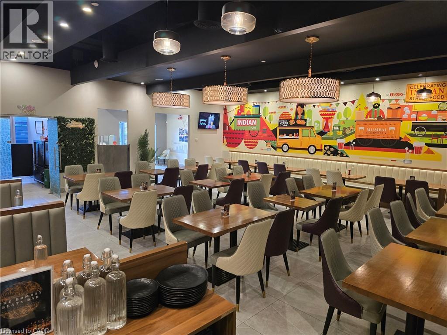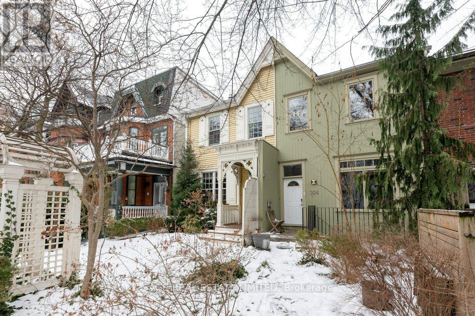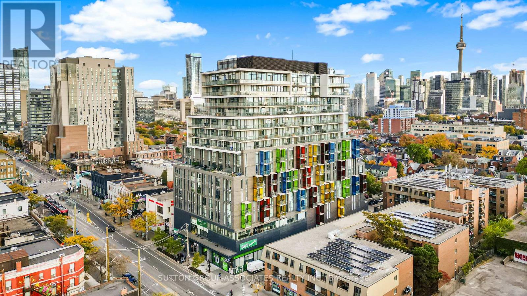Upper - 39 Capistro Street
Brampton, Ontario
Freshly painted detached 2-storey home offering a bright and spacious upper level for rent. Located in a highly desirable family-friendly neighborhood with excellent access to schools, parks, recreation center, shopping, and everyday amenities. Ideal for tenants seeking comfort, convenience, and a well-maintained home. Ideal for families or professionals. Act fast-this opportunity won't last. (id:47351)
100 - 10 Plastics Avenue
Toronto, Ontario
Welcome to 10 Plastics! A space that offers modern, spacious units with premium finishes and upscale amenities, perfect for service-based businesses ready to elevate their brand. Designed to impress clients and create an exceptional workspace for staff, this dynamic property is already home to a thriving mix of tenants, including a yoga studio, hair salon, beauty spa, café/juice bar, chiropractor, and professional offices. Don't miss your chance to join this vibrant and growing community in an ideal setting. This unit has access to the lobby with 3 common washrooms. (id:47351)
2208 - 18 Water Walk Drive
Markham, Ontario
Client RemarksWelcome to Times Group luxury living situated in a highly sought-after neighbourhood in Unionville. This beautiful two bedroom plus den corner unit feature 9 foot ceilings with floor to ceiling windows, breathtaking panoramic views from the north, east and the west, functional split- bedroom layout provides privacy and each have their own ensuites. Bright open concept, luxury finishes and design including crown molding, roller shades, under cabinet lights, plumbing fixtures, stone countertops and an oversized island, high end built-in stainless steel appliances and ample storage space. The bonus den/study room with access to the second balcony overlooks the east view, ideal for guest suite or home office. Riverview Condo Features a Secure Smart System, Automated Parcel Pickup, 24/7 Concierge, a 2-Storey Pavilion, a Fully Equipped Gym, Indoor pool, sauna, yoga room, Business Centre, Library, BBQ Rooftop Terrace, an Outdoor Park, and ample visitors parking available outdoor and underground. Low Condo Fee Includes Heat, Air Conditioning, Internet (approx. 3 years ), One Locker, and Parking included. Within the Highly Desirable Unionville High School and Bill Crothers Secondary Boundary, York University, Close to Neighborhood Amenities Such as Whole Foods, LCBO, Downtown Markham, and Main Street Shopping, Restaurants, Cinema, Toogood Pond, Go Station, Highway 404, and 407, public transit on Hwy 7 all within your reach. (id:47351)
205 - 60 King Road
Richmond Hill, Ontario
PRIVATE OFFICE SPACE* Beautifully Renovated Office (14ft x 13 ft) + Additional Open Space / Conference Area (23ft x 12 ft) | Totalling Approximately 500 Sq.Ft *Space Unbeatable Location* Perfectly Situated Above The Iconic Greek Market Cafe, Steps To Yonge St, Public Transit, Lake Wilcox, Oak Ridges Community Centre & Pool, Bond Lake, All Amenities, And The Best Of Richmond Hill | Did We Mention All Inclusive !Extras: ALL UTILITIES INCLUDED* PRIVATE BATHROOM* PRIVATE KITCHENETTE* OUTDOOR SPACE* AND 1 PARKING SPOT INCLUDED* (id:47351)
318 - 310 Tweedsmuir Avenue
Toronto, Ontario
"The Heathview" Is Morguard's Award Winning Community Where Daily Life Unfolds W/Remarkable Style In One Of Toronto's Most Esteemed Neighbourhoods Forest Hill Village! *Spectacular Low Floor 1Br 1Bth North Facing Suite W/High Ceilings! *Abundance Of Windows+Light W/Panoramic Courtyard+Treetop+West Views! *Unique+Beautiful Spaces+Amenities For Indoor+Outdoor Entertaining+Recreation! *Approx 597'! **EXTRAS** Stainless Steel Fridge+Stove+B/I Dw+Micro,Stacked Washer+Dryer,Elf,Roller Shades,Laminate,Quartz,Bike Storage,Optional Parking $195/Mo,Optional Locker $65/Mo,24Hrs Concierge++ (id:47351)
69 Ontario Street
Cambridge, Ontario
Welcome to 69 Ontario Street-a beautifully updated 2-bedroom bungalow that's move-in ready and waiting for its next tenant. This inviting home features a brand-new kitchen with modern finishes, new appliances throughout, and a new hot water tank for added comfort and efficiency. The layout offers bright, cozy living spaces, ideal for professionals, couples, or small families seeking both style and functionality. Located in the heart of Cambridge, you'll enjoy easy access to parks, schools, shopping, and public transit-everything you need just minutes away. A fantastic opportunity to live in a thoughtfully refreshed home in a convenient location. Don't miss out-this one won't last long. (id:47351)
241 King Street E Unit# 243
Kitchener, Ontario
A rare opportunity to lease a full standalone commercial building in the heart of Downtown Kitchener. Offering 2,230 square feet of thoughtfully designed office space across three levels (including a finished basement), this property combines open-concept functionality with unique character and outdoor appeal. The main floor features an open workspace, one private office, a kitchenette, and a 2-piece washroom. The second floor offers large windows that fill the space with natural light, another open-concept layout, and a flexible area that can serve as a second private office or breakout zone. The fully finished basement offers additional storage space and its own 2-piece washroom. One of the standout features of this property is the private outdoor green space - an uncommon and valuable amenity for any Downtown Kitchener commercial space. Three dedicated parking spaces are located at the rear of the building, with additional public parking and public transit steps away. This space is ideal for a tech startup, creative firm, or growing business seeking a flexible layout for co-working or team collaboration. With good condition throughout and great visibility, this location offers both professionalism and personality. Don't miss out on this unique opportunity and schedule your private viewing today. (id:47351)
805 - 117 Mcmahon Drive
Toronto, Ontario
Nestled in the coveted Bayvie Village community, this stunning one-bedroom condo suite offers a spacious, open-concept layout that seamlessly blends modern elegance with comfort. The unit boasts a contemporary kitchen equipped with premium built-in stainless steel appliances, sleet quartz countertops, and thoughtful cabinet organizers, making meal prep a joy. Residents will also appreciate the convenience of a full-sized washer and dryer within the suite, as well as included parking and a locker.Beyond the condo, the community offers an array of exceptional amenities, including a full-size basketball court, a well-equipped gym, bowling lanes, a tennis court, and a putting green. For social gatherings, residents can take advantage of barbecue areas, a guest suite, and even a pet spa. This condo suite truly combines luxury and convenience for a vibrant lifestyle. (id:47351)
408 - 68 Merton Street
Toronto, Ontario
Available for lease March 1st, 2026, this large and very well-maintained 2 Bedroom + Den condo is located in the highly sought-after Mount Pleasant West neighbourhood of Toronto. Featuring brand new flooring, a bright sunfilled layout, and numerous modern upgrades, this spacious unit offers exceptional comfort and convenience in one of the city's most desirable rental areas. Perfectly situated close to the subway, Loblaws, shops, and a wide selection of restaurants, this condo provides an unbeatable urban lifestyle in a prime location. (id:47351)
173 1/2 Stanley Street N
Zorra, Ontario
Lovely larger lot in mature North side of Thamesford. this piece of land is private with no neighbours out back - only farmer's field. Neighbours on either side are beautiful expansive, well-cared-for homes allowing you to build a dream home to fit this mature street. Mature trees add privacy, shade and sense of calm to this building lot that you cannot get in a new subdivision. Please speak with Zorra township to confirm all your building questions and prices. Have you been waiting for the right slice of land to build? Here it is on Stanley St North! (id:47351)
350 Fifth Avenue
Ottawa, Ontario
350 Fifth Avenue offers a rare opportunity to own a legal triplex with a bonus bachelor suite in the heart of the Glebe, just steps from Carleton University, Lansdowne Park, and the Rideau Canal. Two units are now leased beginning September 2025 (Unit 1 at $2,500/month and Unit 3 at $1,650/month), while the remaining units provide flexibility for new tenancies or owner-occupation.This charming brick property features a versatile mix of units: two spacious 3-bedroom apartments, a 1-bedroom unit, and a self-contained bachelor suite in the basement. The upper units showcase high ceilings, large windows, and timeless architectural details that tenants love, along with private south-facing decks for summer enjoyment. All units have been recently painted, repaired, and refreshed.The property has strong rental potential, with income from coin-operated laundry and parking, and an estimated total of up to $8,000/month when fully leased. Utilities are separated with four hydro meters, while heating and hot water are provided through a newly installed, owned, high-efficiency furnace and on-demand system (2025). An owned coin-operated washer and dryer (2023) add further income. Four on-site parking spaces and a co-owned shared driveway complete the package.An exceptional income property in one of Ottawas most sought-after rental markets. (id:47351)
180 Russell Street E
Blue Mountains, Ontario
Welcome to 180 Russell, an exceptional brick residence that blends privacy, elegance, and outstanding outdoor living. Set on a rolling, professionally landscaped lot, the property is framed by stone walkways, soldier stone detailing along the driveway, and a stamped concrete entry, creating striking curb appeal from the moment you arrive. Designed for year-round enjoyment, the backyard is a true retreat, featuring a tranquil waterfall, outdoor fireplace, expansive deck, covered patios, and a walk-out lower level-perfect for effortless entertaining and relaxed outdoor living. Inside, the main level offers a bright, open-concept layout where the kitchen, dining, and living areas flow seamlessly together. Large sliding doors extend the living space to a generous deck overlooking the private, serene yard. The primary suite is a private haven with his-and-hers closets and a spa-inspired ensuite with heated floors. A flexible office or den, a full bathroom, convenient laundry, and direct garage access complete the main floor. The fully finished lower level is ideal for hosting and extended family, featuring a spacious family room with gas fireplace, three additional bedrooms, a full bath, and a two-piece bath. Radiant in-floor heating ensures year-round comfort, while the thoughtfully designed second kitchen-equipped with a cooktop, sink, dishwasher, bar fridge, and beverage fridge-enhances both indoor and outdoor entertaining. With its own walk-outs, bedrooms, bathrooms, and kitchen, this level also offers excellent potential for a private in-law suite.Additional highlights include a covered front porch, a two-car garage with inside entry, beautifully curated landscaping, and a Wi-Fi-enabled smart irrigation system for easy lawn and garden maintenance. With its exceptional outdoor spaces, generous interior layout, and peaceful setting, 180 Russell delivers the perfect balance of comfort, functionality, and refined living. (id:47351)
45 Nathalie Court
Welland, Ontario
Charming semi-detached bungalow on a quiet cul-de-sac, perfect for downsizing or a young family. Open-concept living with a large kitchen, flexible third bedroom that can be used as a home office or formal dining room, and a primary suite features double closets with a semi-en suite. The basement is a wide-open canvas ready for your finishing touches and already includes a second bathroom with a walk-in shower. Perfectly situated for commuters, just minutes to Highway 406. Take advantage of the nearby Welland Canal and everything this desirable location has to offer. (id:47351)
132 Queen Street W
Cambridge, Ontario
This beautifully maintained 2080 sq. ft. double-brick home, built circa 1900's, blends historic character with modern updates. Features include hardwood floors, crown mouldings, high ceilings, stained-glass windows, and the original staircase railings. The spacious kitchen offers new appliances and a walkout to the wrap-around deck. With 3 bedrooms and 1.5 bathrooms, a versatile loft with skylights, a gas fireplace, and approximately 500 sq. ft. of basement storage, this home is both functional and charming. 200 amp electrical service, plumbing, and roof shingles (approx. 6 years old) have all been updated. Enjoy a private backyard backing onto a wooded area and sunset views from the elevated front patio. Walking distance to downtown Hespeler, schools, parks, and trails, and only five minutes to Hwy 401. (id:47351)
308 - 50 Lotherton Pathway
Toronto, Ontario
Upgraded & Move-In Ready Unit! Featuring modern pot lights and ensuite laundry, this clean, spacious, and bright home shows A+++. One of the bedrooms has been opened up and integrated into the living room, creating a more spacious and functional living area; however, it can be easily converted back into a third bedroom if desired. Ideally located in a central area with easy access to Yorkdale Mall and Highway 401 - minutes south to Downtown Toronto, west to Mississauga, and north to Vaughan. All amenities are nearby, including schools, Walmart, Home Depot, and a variety of retail stores. Steps to TTC transit, with one bus to the subway and GO Station. Why pay rent when you can own? (id:47351)
694 Broadview Avenue
Orillia, Ontario
Exceptional Waterfront Home On Desirable Couchiching Point W/Spectacular View Of Orillia, House With Modern Finishes Offers You 3 Brs Main& 2 Brs Basmt With Total 3 Wrs With Main Floor Laundries. Everything New From Top To Bottom, Designer Kitchen With Quarts Counters AndBack Splash, High Quality Flooring ,Pot Lights. Over 3349 Square Feet of Stylish Living Space Excellent. Concrete Driveway and Patio, Included60' Steel Dock. Tesla and Regular EV chargers. (id:47351)
Upper - 7950 8th Line
Essa, Ontario
Available for rent is this recently renovated large family home with 4 bedrooms on 9.4 acres. Located in Essa, between Barrie and Angus. Rent + UTILITIES. Three words to best describe this property.1. Private 2. Spacious 3. Luxurious. The property, as mentioned, sits on 9.4 acres, surrounded by trees and trails. There is a chicken coop in the backyard, fire pit, lot's of room for the kids to play and a nicely covered back deck for morning breakfast and evening dinners. NOTE: Rental excludes basement rental suite. Rental includes upper floors and part of basement. Behind the house and backyard there are private trails cut out, perfect for ATV/ dirt bike or snowmobiles/ cross country skis in the winter. Tons of space outside and tons of space inside. Step inside into a large mudroom. Laundry machines for added convenience. The kitchen is nearly brand new. Beautiful white quartz counters, huge island and a sink overlooking the backyard. Professionally renovated - you will love this kitchen. The main level seems to go on and on. Two bedrooms, 2 bathrooms, a family room with fireplace another multi purpose room all brand new with beautiful finishes. Upstairs you will find the primary bedroom, complete with very large ensuite bathroom with two sinks and a glass enclosed shower. You will love the walk in closet. Tons of built in storage. Another bedroom on this upper level makes a total of 4 bedrooms. Everything has been updated in this home. In the lower level you have another rec room, cold storage and a large storage/furnace room. Parking available for large trucks, trailers - there are two driveways on this property. Also two additional indoor spots in the garage for a car. All utilities are extra (electric, propane & oil). First & Last Month's Rent, Credit Check and References Required. No Smoking. professionally managed by Fuse Property Management Inc. (id:47351)
4927 25 Side Road
Essa, Ontario
Custom-Built Walk-Out Bungalow on 2.3 Acres of Ultimate Privacy! Experience serene country living in this beautifully crafted custom walk-out bungalow, perfectly nestled on a private 2.3-acre lot surrounded by nature. Designed with comfort and style in mind, this home features soaring vaulted ceilings and an open concept layout flooded with natural light ideal for both everyday living and entertaining. Enjoy 3+2 spacious bedrooms, 3 full bathrooms, and a chef-inspired kitchen complete with stainless steel appliances, a large island, and plenty of prep space. The fully finished walk-out basement offers a massive great room perfect for family gatherings, movie nights, games, or the easy potential for an in-law suite. Take in stunning views from every window and embrace the peace and quiet of the countryside all while being just minutes from Barrie, Hwy 400, Hwy 27, and Hwy 90. A rare opportunity to own your own private retreat, don't miss out! (id:47351)
430 Churchill Avenue
King, Ontario
Premium 5-Acre Estate Lot in King, A Rare Opportunity! Discover the perfect canvas to build your dream estate in the heart of prestigious King. This private and pristine 5-acre vacant lot presents an unparalleled opportunity to create a luxurious, custom home surrounded by the beauty of nature. Fully surveyed and complete with architectural plans, this exclusive parcel is ideal for those seeking elegance, privacy, and convenience. Situated among multi-million-dollar estates, this property offers a secluded retreat while remaining close to top-tier schools, golf courses, equestrian facilities, and fine dining establishments. Enjoy easy access to Hwy 400, King City GO Station, and the vibrant amenities of Vaughan and Toronto. This is your chance to design and build an estate that reflects your vision, with ample space for a grand residence, landscaped gardens, a pool, and more! Don't miss out on this once-in-a-lifetime opportunity to own premium land in one of Ontario's most sought-after luxury communities. (id:47351)
40586b Shore Rd Allowance Road
Brock, Ontario
Welcome to this ultimate Island Escape on Lake Simcoe's beautiful Thorah Island. This rare Freehold Waterfront Property offers 93 ft of Pristine Shoreline and Crystal-Clear Waters ideal for Swimming, Boating, Fishing, and year-round recreation. Offered as a true turn-key Lifestyle Property, this complete package includes an 185 Stingray Bowrider, a 60' dock with X2 electric lifts (boat & jet ski), an ATV, two snowmobiles, and even an ice-fishing hut. The main cottage is fully insulated and features vaulted ceilings, a warm and inviting aesthetic, updated electrical and plumbing, and a Waterloo Septic System, a high-end cottage system. Enjoy peaceful Lake Views from the Screened-in Sun Porch, plus added guest privacy with separate Sleeping Bunkies and a Wood-Fired Sauna for the Ultimate Cottage Experience. Just a short boat ride from the mainland (Beaverton) and approximately 90 minutes from Toronto. Buy now and be ready to enjoy the upcoming Spring and Summer Cottage Season on one of Lake Simcoe's best-kept secrets. (id:47351)
22 Copper Beech Drive
Nanticoke, Ontario
Experience Lakeside Living in a quiet community known as Sandusk Creek. Located beside the serene waters of Lake Erie just a stone’s throw away from the charming village of Selkirk, Ontario. Dive into modern comforts with this recently constructed, tailor-made prefabricated 934 square foot residence boasting three spacious bedrooms. The heart of the home lies a state of the art kitchen with modern appliances - a Bosch dishwasher and modern island that adds additional seating and storage. The kitchen leads onto a new, well designed 16'x20' private deck with pergola which expands the living space and offers the fresh air of the Lake. Just off the deck is a 7.5'x6' patio that is perfect to park a golf cart or place your barbecue. The home is tastefully decorated and offers two full bathrooms and a laundry room which includes appliances and a gas dryer, with an electrical outlet in place for conversion to an electric dryer. The home also offers a 10'x10' insulated shed that is wired for a workshop or use for all your storage needs. Also, as an added bonus the home is equipped with fibre optic and router included for seamless home office communication or steaming. The community has access to boat slips, an in ground pool, walking trails and a dog park. Sellers have included two kayaks so you can indulge yourself with the luxury and convenience of the Lake. Affordable Lakeside living at its best! Sadly, sellers have to say goodbye to their Lakeside home to move closer to family! (id:47351)
1400 Aimco Boulevard Unit# 4
Mississauga, Ontario
Profitable Restaurant for Sale Mississauga Turnkey 3,200 sq. ft. restaurant-on-a-main-road-with-high-visibility Full commercial-grade kitchen LLBO 1icense Perfect for events, private parties, or full-service dining Long lease term 5 yrs 5 yrs extension A great opportunity to start a new concept or expand your existing restaurant in a high-traffic area (id:47351)
Lower - 204 Berkeley Street
Toronto, Ontario
Spacious, gracious and feels like a ground floor apartment with high ceilings and lots of natural light in south Cabbagetown. Shared laundry is free and has extra storage space. It's shared only with the back apartment. The back patio is shared with one other, lovely tenant and there is ample space for all to entertain under the willow tree. There are lots of families on the street who just love living there. See it and love it. This one is for you. (id:47351)
1521 - 297 College Street
Toronto, Ontario
Your Jewel in the sky! Welcome to 297 College Street Unit #1521. A Rarely offered 3 bedroom corner suite with gorgeous views and a sprawling wrap-around balcony. Modern fixtures and finishes throughout. Bright, east exposure, awash with natural light. Tall ceilings and walls of floor-to-ceiling windows. Thoughtful split layout maximizes privacy and function, perfect for family living or working from home, with two offices. Closets in each room. Private primary suite with large walk-in closet and three piece ensuite. Contemporary kitchen with high-end, stainless steel appliances and sleek finishes. Spacious, open concept living/dining rooms open to balcony- enjoy morning coffee or evening skies over a glass of wine! Generous parking spot and large locker. Ideally located in the heart of it all, with 99% Walk and Transit Scores and 100% Bike Score. TTC at your doorstep, steps to Kensington Market, University of Toronto, and local schools. Perfect location to call home. The height of convenience- 24-hour concierge, gym, guest suite, party room and grocery store in the building. Short walk to major hospitals, Michelin rated dining, cafes, shops and so much more. This boutique building is your gateway to city living at its best! (id:47351)
