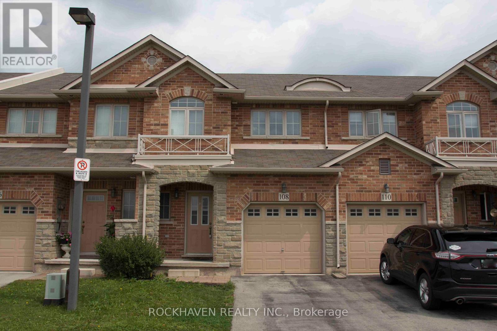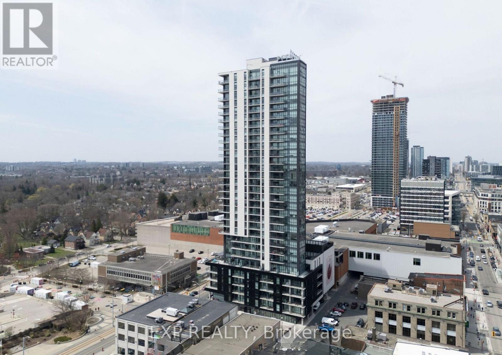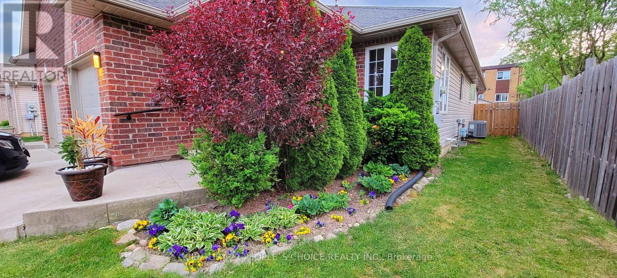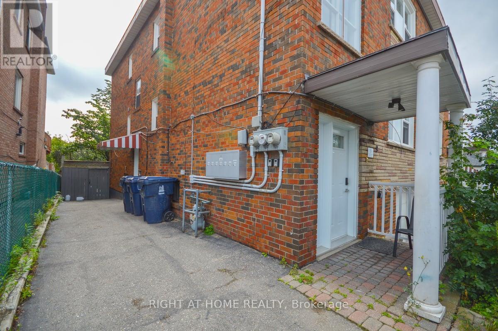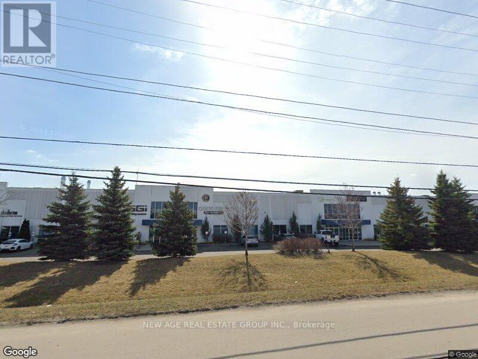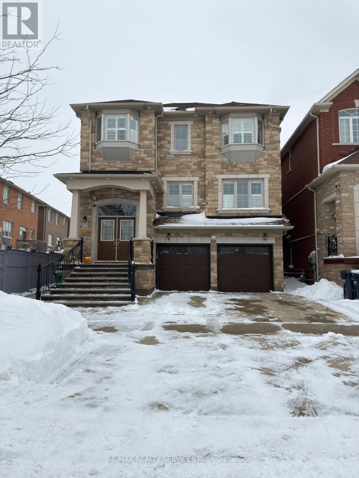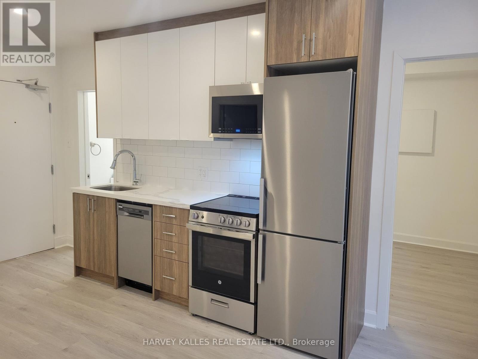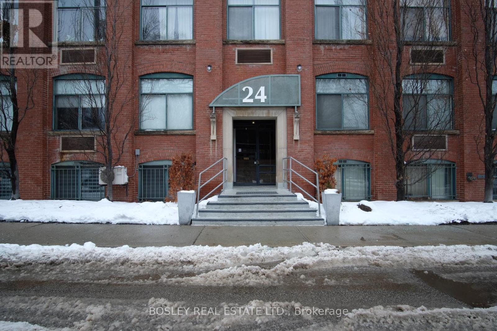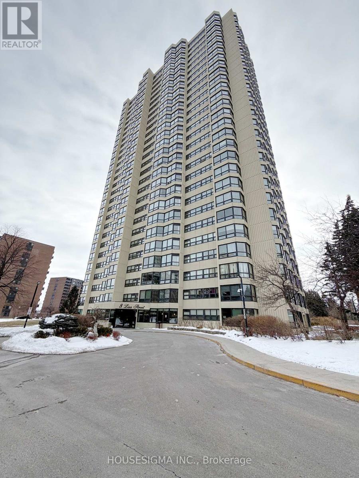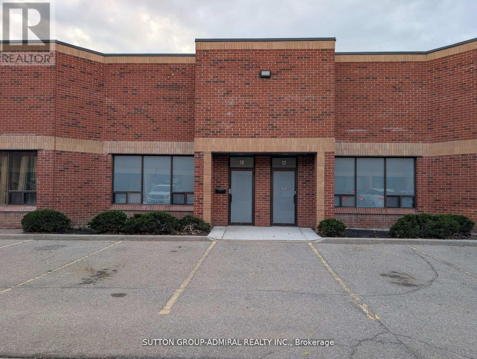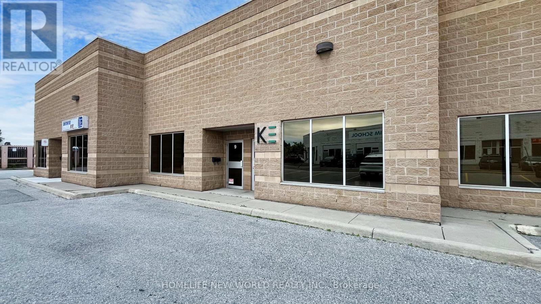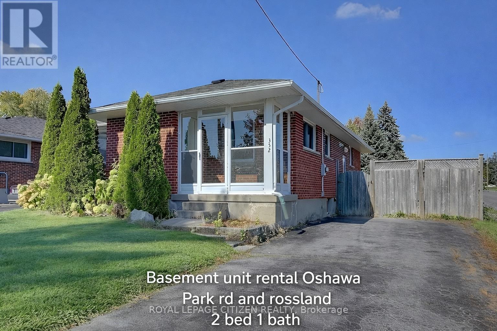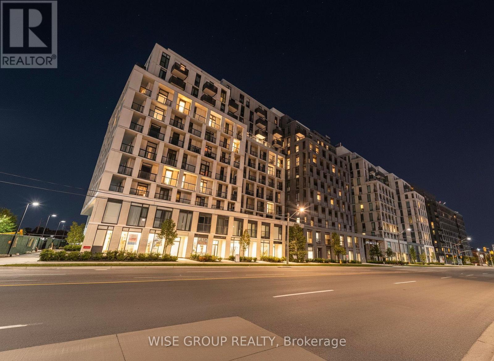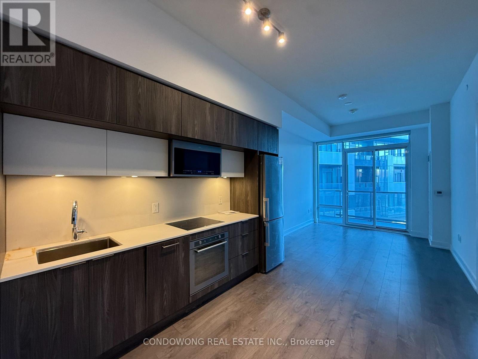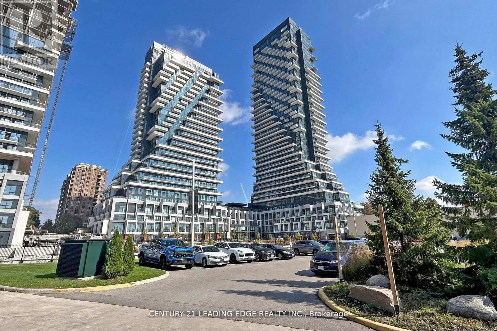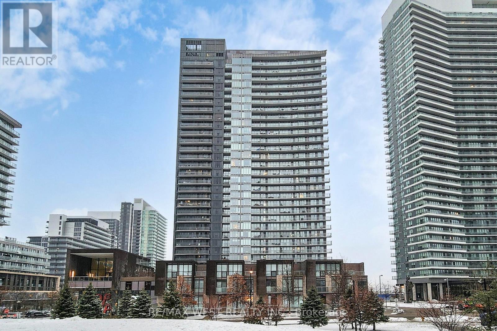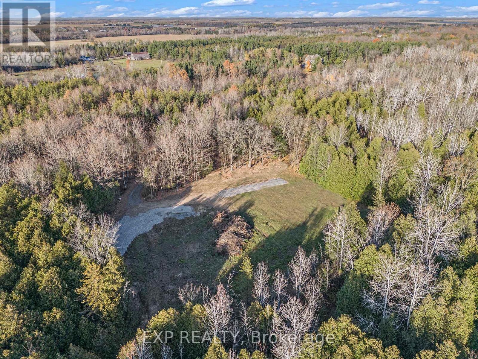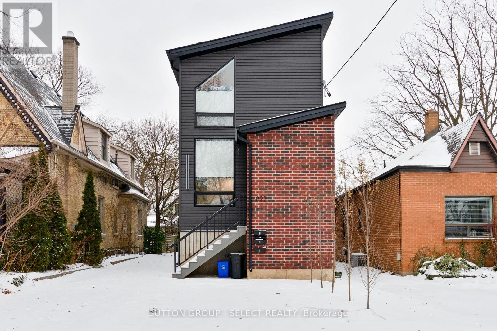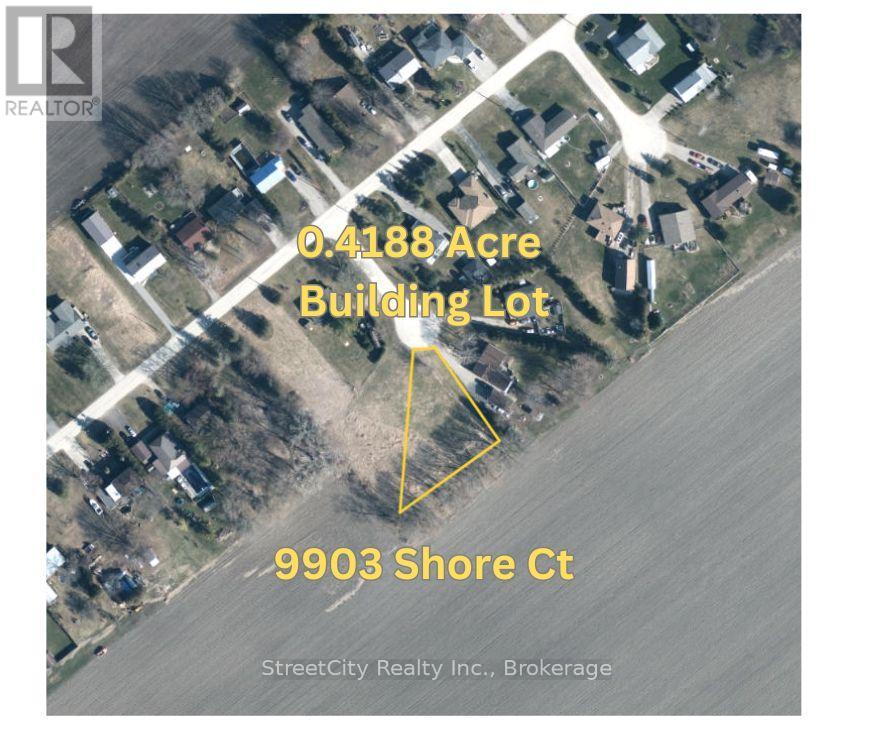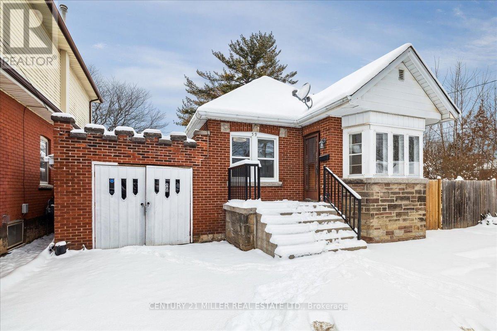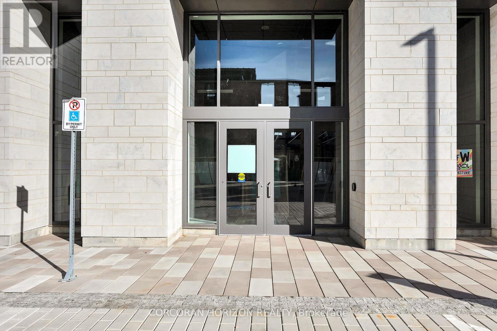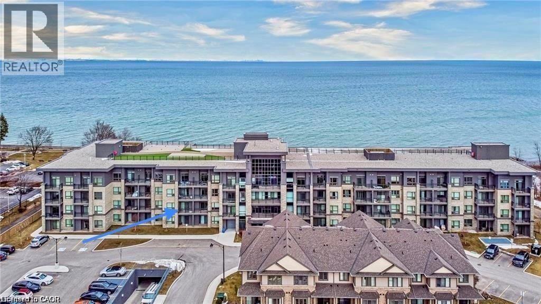108 Marina Point Crescent
Hamilton, Ontario
Welcome to 108 Marina Point - a spacious 3-bedroom POTL townhome offering an ideal blend of comfort, functionality, and location. Perfect for families, commuters, or anyone looking for low-maintenance living, this home features a monthly POTL fee of just $134.35, helping cover the shared elements while keeping ownership simple and affordable.Inside, you'll love the warm feel of the hardwood flooring, the bright open-concept main level, and the practical layout that works for everyday life. The kitchen offers plenty of cabinet space, stainless steel appliances, and a large island with breakfast bar seating - perfect for hosting or casual meals. The dining area opens to the backyard through sliding doors, making it easy to enjoy outdoor living in warmer months.Upstairs, the spacious bedrooms include a generous primary retreat with ensuite, and the home offers an impressive 2 full bathrooms and 2 additional half baths, making busy mornings much easier.The finished basement adds valuable extra living space - ideal for a rec room, home office, gym, or playroom - along with added storage. Additional highlights include a convenient main-level powder room, upper-level laundry, and an attached garage.Located just minutes to the QEW, this home is a commuter's dream with quick access to shopping, schools, parks, and everyday amenities. A great opportunity to own a move-in ready townhome in a highly convenient location! (id:47351)
1108b - 60 Charles Street W
Kitchener, Ontario
Welcome to Suite 1108B at Charlie West Condos, where modern design meets elevated downtown living.This 2 Bedroom + Den, 2 Bathroom corner suite spans over 1,200 sq. ft. Offering a rare blend of space, light, and functionality in the heart of Kitchener's Innovation District. Enjoy a thoughtfully designed layout featuring floor-to-ceiling windows, an open-concept living and dining area, and a den large enough for a home office or nursery. The contemporary kitchen is equipped with sleek cabinetry, quartz countertops, and stainless steel appliances, perfect for both everyday living and entertaining.Step out onto your oversized balcony from the 11th floor and take in panoramic views of Downtown Kitchener's skyline. Two full bathrooms provide family-friendly convenience, while the primary suite offers comfort and privacy with ample natural light. This suite also includes one underground parking space and a same-floor storage locker for added convenience.Residents enjoy world-class amenities, including a stunning 11th-floor terrace with BBQs, cabanas, and a yoga/fitness studio, plus a 6th-floor entertainment lounge with chef's kitchen, fire pits, and outdoor dining space. Located just steps from the LRT, shops, restaurants, and parks, this is urban living redefined, stylish, spacious, and perfectly connected. Don't miss your chance to experience one of Kitchener's most desirable addresses. (id:47351)
45 Nathalie Court
Welland, Ontario
Beautiful 3-bedroom bungalow available for lease on a quiet cul-de-sac. This entire home is offered for lease and is ideally located just minutes from Highway 406, shopping, schools, and other amenities. (id:47351)
404 - 225 Veterans Drive
Brampton, Ontario
Welcome to this bright and spacious 1 Bedroom + Den condo located in one of Northwest Brampton's most desirable communities! Unit 404N offers a perfect blend of luxury and functionality with high ceilings, large windows and doors that flood the space with natural light, and a modern open-concept layout designed for contemporary living. Enjoy a sleek modern kitchen featuring quartz countertops, extended cabinetry, and stainless steel appliances-ideal for cooking and entertaining. The spacious den provides a flexible space, perfect for a home office, guest room, or study area. Key Features: High Ceilings Quartz Countertops & Extended Cabinetry Stainless Steel Appliances Open Concept Layout Large Windows for Ample Natural Light. Building Amenities Include: Fitness Centre Games Room WiFi Lounge Stylish Party Lounge. Prime location just minutes from: Mount Pleasant GO Station Creditview Park Top-rated schools Major shopping centres Dining, transit & all essential amenities. This is a fantastic opportunity for first-time buyers, investors, or down-sizers. Don't miss out on this exceptional unit! (id:47351)
2 - 9 Donald Avenue
Toronto, Ontario
Experience refined living in this newly renovated, fully furnished 2-bedroom apartment, offering a bright and spacious layout enhanced by large windows and abundant natural light throughout. Thoughtfully designed, each bedroom features a dedicated closet, complemented by a walk-in closet in the common area for added storage and convenience.The interior showcases tasteful finishes and a warm, inviting ambiance, ideal for comfortable everyday living. Residents enjoy shared access to a beautifully landscaped backyard, perfect for quiet relaxation or outdoor entertaining.Situated on a quiet, tree-lined street near Corso Italia, this residence offers exceptional accessibility-steps to TTC transit, shopping, cafés, and local amenities, blending tranquility with urban convenience.Parking available at an additional $100/month.An exceptional opportunity to enjoy stylish, turnkey living in a highly sought-after neighbourhood. (id:47351)
5-1 - 15 Brownridge Road
Halton Hills, Ontario
Professional office space with windows available in a well-maintained office building. The unit offers access to a shared kitchen, washroom, and relaxing common area. A reception area is also available at an additional cost. Ideal for professionals such as real estate offices, mortgage brokers, lawyers, accountants, consultants, and similar businesses. (id:47351)
20 Maywood Street
Brampton, Ontario
Beautiful detached home offering 4 spacious bedrooms and 4 bathrooms, featuring hardwood flooring throughout the main floor and matching staircase. Bright family room boasts large windows and a cozy fireplace. The modern kitchen is equipped with ample cabinetry, granite countertops, stainless steel appliances, and a stylish backsplash. The second floor offers four generously sized bedrooms, including bathrooms attached. Over $50,000 spent on professionally landscaped grounds. Walk-out basement includes a bedroom, kitchen, and full bathroom, ideal for extended family or potential income. Conveniently located close to French Émerson School, parks, and public transportation. (id:47351)
2 - 1980 Eglinton Avenue W
Toronto, Ontario
Newly Renovated 2 Bedroom Apartment in the Heart of Eglinton West - Fairbank Village Welcome to this beautifully renovated 2-bedroom, 1-bathroom suite at 1980 Eglinton Avenue West, Apartment #2, located in Fairbank Village, often considered one of Toronto's best-kept secrets.This clean, bright, and thoughtfully updated unit offers modern finishes and a highly functional layout in a vibrant, walkable neighbourhood. Enjoy the convenience of everyday amenities just steps from your door, including No Frills, international food markets, Shoppers Drug Mart, Dollarama, pharmacies, schools, churches, public swimming pools, transit routes, and more. Yorkdale Mall is just a short distance away, while the area's walkability and community feel truly evoke village-style living.Features include Freshly painted, clean, and sun-filled interior, Open-concept living, dining, and kitchen layout. Brand-new stainless steel appliances with extended kitchen cabinetry, Stone countertops and ceramic backsplash, Ensuite washer and dryer, Bright primary bedroom with double closet, 4-piece spa-inspired bathroom.A fantastic opportunity to live in a renovated home in a connected and character-filled neighbourhood. (id:47351)
211 - 24 Noble Street
Toronto, Ontario
Step Into History At The Noble Court Lofts! Originally A 1910 Toy Factory. This Iconic Boutique Hard-Loft Conversion Is A Rare Gem Featured In Toronto Life & BlogTo. Located On The Second Floor, This Bright South-Facing Studio Boasts Soaring 10ft Ceilings, Authentic Exposed Brick & Original Timber Beams. Two Large South-Facing Factory Windows Flood The Space W/Exceptional Natural Light All Day. The Open-Concept Layout Offers Total Flexibility For Living, Dining & Sleeping. Move-In Ready With A Refreshed Contemporary Feel, Original Hardwood Floors, A Clever Entry Enclave For Storage, Ensuite Laundry And A Designed Kitchen. The Lofts Sit On A Quiet Residential Street In One Of The World's Coolest Neighborhoods - Steps To Queen West Cafes, Liberty Village, Gladstone House, Transit, & Galleries. Unbeatable Walkability & Exclusive Community Parking For Residents. A Perfect Rental Opportunity For The Urban Professional, Pied A Terre Seeker, Or Minimalists! (id:47351)
1103 - 8 Lisa Street
Brampton, Ontario
Spectacularly Spacious 2-Bedroom + Den Condo in One of Brampton's Most Desirable Locations. Set amidst meticulously maintained grounds and lush gardens, this resort-style residence offers an exceptional lifestyle with indoor and outdoor pools, gym, squash & racquet court, tennis court, games room, party room, billiards room, and 24-hour gated security. Enjoy the rare privilege of backing onto conservation land with Norton Place Lake and scenic picnic areas, truly making every day feel like a vacation. This fully renovated suite features a modern open-concept living and dining area highlighted by pot lights, accent stone wall, wall sconces, and an elegant dining chandelier. The sun-filled solarium boasts light-tone porcelain flooring and floor-to-ceiling windows, perfect for relaxing or working from home. The upgraded kitchen showcases granite countertops, ceramic backsplash, ample dark-stained cabinetry, an island with a breakfast bar, an accent stone façade, an undermount sink, chimney-style exhaust, and stainless-steel appliances. Two completely renovated bathrooms offer neutral porcelain tiles, dark-stained vanities, a luxurious soaker tub, and a walk-in shower. Finished with upgraded dark-tone laminate flooring throughout and two underground garage parking spaces, this home delivers comfort, elegance, and unmatched surroundings (id:47351)
16-17 - 140 Bradwick Drive
Vaughan, Ontario
Excellent opportunity to lease a versatile industrial/commercial unit in a well-maintained complex at 140 Bradwick Drive. Units 16-17 offer a combined space with flexible layout suitable for a variety of uses including warehouse, light manufacturing, showroom, or service-based businesses (subject to zoning). Features include high clear ceilings, 2 Oversized drive-in shipping doors, and ample on-site parking. Conveniently located with quick access to major Highways 7 & 407 At Dufferin Street Interchange, public transit, and Many Local surrounding amenities. Ideal for businesses seeking functional space in a prime central location. (id:47351)
8&9 - 195 Clayton Drive
Markham, Ontario
Unique & Rare opportunity to purchase an industrial condominium 2 Units together in a prime Markham location with quick access to amenities, public transit, Denison St, Kennedy Rd, Highways 404 and 407. Ideal for various businesses, perfect for owner-occupiers and investors. Clear ceiling height of 18.8 feet, 4,450 sqft First floor space . Ample surface parking. Conveniently located near public transit, major retailers, and Highways. washrooms, Two drive-in. (id:47351)
Bsmt - 352 Garden Court
Oshawa, Ontario
Beautiful lower-level 2-bedroom, 1 washroom, bungalow situated on a quiet, child-safe court. Features an open-concept kitchen and living room, large windows, generous-sized bedrooms, updated washroom, and in-unit laundry. Enjoy access to a spacious, large backyard. Ideal for commuters with two parking spaces and quick access to Highways 401 & 407. Close to Oshawa Centre, transit, parks, golf course, abundance of restaurants, and top-rated schools. Utilities are not included in current lease price. (id:47351)
906 - 500 Wilson Avenue
Toronto, Ontario
Beautiful brand new never lived in 3-Bed, 2-Bath north-facing suite at Nordic Condos in Clanton Park with a spacious balcony offering unobstructed north views! This thoughtfully designed unit blends modern architecture, smart connectivity, and functional living, with access to premium amenities including a catering kitchen, 24/7 concierge, fitness studio with yoga room, outdoor lounge with BBQs, co-working space, multi-purpose room with a second-level kitchen, kids play area, outdoor fitness zone, pet wash stations, and more. Perfectly located just steps from Wilson Subway Station, Hwy 401, Allen Rd, and Yorkdale Mall, with parks, shopping, and dining nearby. Parking & locker are NOT included in listed price but are available for sale (id:47351)
561 - 25 Adra Grado Way
Toronto, Ontario
This Luxury 1 Bedroom and 1 Bathroom Unit, Is Located In A Prime Location, S/S Appliances, And Floor To Ceiling Windows. The Building Features Top Of The Line Amenities Such As: An Infinity Pool, A Sun Deck, 24 Hour Concierge, Fitness Centre, Barbecue Facility, Party Lounge, Outdoor Fireplace And So Much More!!! (id:47351)
2004 - 30 Inn On The Park Drive
Toronto, Ontario
Experience luxury living in this stunning 3 bedroom condo suite boasting over 1500 sqft of open living. Breathtaking NorthEast views with 2 spacious balconies. This condo comes fully equipped with energy efficient 5-star appliances and en-suite laundry. Close to all amenities such as TTC, schools, shopping and the highway. Nestled in Leaside area. **EXTRAS** Two parking spots included in this unit. (id:47351)
3517 - 121 Mcmahon Drive
Toronto, Ontario
Experience Elevated Living at the Lower Penthouse in Bayview Village!Discover this immaculate North-West corner suite featuring breathtaking unobstructed views and a bright, functional layout. With 9-ft ceilings and a modern open-concept kitchen, this residence offers 2 spacious split bedrooms plus a sunlit den with a window, perfect for a home office or dining area.Enjoy peaceful west-facing views overlooking a future green park right from your expansive balcony. This suite also includes 1 parking space, 1 locker, and an additional ensuite storage room for added convenience.Nestled in the prestigious Bayview Village neighborhood, you'll love the prime location with easy access to the subway, shopping malls, schools, and parks, as well as Highways 401, 404, and DVP. A dedicated shuttle service provides quick connections to TTC and GO Transit.Indulge in resort-inspired amenities including a rooftop garden, hot tubs, sauna, gym, elegant party lounge, guest suites, and 24-hour concierge.This is smart luxury living at its finest, combining style, comfort, and unbeatable convenience. (id:47351)
8014 Parkway Road
Ottawa, Ontario
Experience Rural Living Without Leaving the City Behind! This picturesque & cleared 26-Acre Building Lot offers the perfect combination of Tranquility and Convenience. Just a short drive from the City, this expansive Parcel provides ample room for your Dream Home, Hobby Farm, or future Development. Whether you're envisioning a peaceful Country Retreat or planning something more ambitious, this Lot is a Blank Canvas with endless Potential. Zoned for Rural Use, the property allows a wide range of options, including Residential, Agricultural, and much more. With approximately 828 Feet of Frontage and 1,305 Feet of Depth, there is plenty of Space to play, grow, and build - a rare opportunity so close to Urban Comforts. Situated on the edge of Greely, the property is surrounded by Ongoing Residential Development while offering unmatched Privacy and Serenity. The Lot features a Culvert, Entrance, and Laneway, along with a large Clearing ready for building. Its size, location, and zoning make it ideal for a Custom Estate Home, Equestrian Facility, Agricultural Operation, or any project you've been dreaming of. Only 10 Minutes to the Ottawa International Airport and 25 Minutes to Downtown Ottawa, this property combines the convenience of city living with the peacefulness of Country Life. Don't miss your chance to create your own private Sanctuary or Investment Opportunity on this versatile and scenic Lot. With endless possibilities and exceptional location, this property is truly a standout offering. Property is under Surveillance. Buyers not permitted to walk the Property without an Appointment. (id:47351)
822 Maitland Street
London East, Ontario
This is the perfect money maker to bring home monthly passive income. Being sold at just over a 6.3 cap rate. This brand-new duplex features two spacious units, each with four bedrooms, ideally suited for families or groups. Additionally, there's a one-bedroom auxiliary dwelling unit in the back, offering extra rental potential or guest accommodations. Currently fully rented, the property generates a gross income of $8,100 per month, making it a lucrative investment opportunity. Located in the desirable Old North neighborhood, it provides convenient access to Western University and St. Joseph's Hospital, ideal for students and healthcare professionals alike. Each unit boasts a well-thought-out layout, with two bedrooms located on the upper level and two on the lower, ensuring privacy and comfort. Built less than six months ago, this property promises modern amenities and a fresh living experience in a vibrant community. Perfect for investors or homeowners looking for a prime location and steady rental income. (id:47351)
9903 Shore Court
Lambton Shores, Ontario
Tucked away on a cul-de-sac in a quiet, established neighbourhood and backing onto farmland, this 0.42 acre lot offers an excellent opportunity for anyone looking to build their dream home or cottage. Minutes away from Port Franks and Grand Bend, as well as the Pinery Provincial Park, there's no shortage of beaches, trails, golf courses, wineries, breweries, and markets to explore. The surrounding area is well known for its natural beauty and relaxed lifestyle, while still offering convenient access to nearby communities. Natural gas, hydro, municipal water, and high-speed internet are available, all you need is a septic system and you're ready to build. Whether you're planning a year-round residence or a recreational retreat, this lot provides a solid foundation in a sought-after location. Nearby Pinery Park on Lake Huron offers about 6,260 acres of dunes, oak-savannah forest, wetlands, beaches, and wildlife habitat. For a $100 annual pass you can enjoy can enjoy over 10 kilometres of sandy freshwater beaches, a 14km bike trail, and 38 km of cross country skiing trails. Port Franks and Grand Bend have plenty of amenities, including marinas, restaurants, and shopping. Don't miss your chance to develop--contact your REALTOR today for more information. (id:47351)
59 Longwood Road N
Hamilton, Ontario
Modern Finishes with Timeless Charm!! Beautifully Renovated Charming Character Corner Detached Bungalow home in the highly sought-after Westdale neighbourhood. This Home sits on a very generous Corner Lot with impressive Curb appeal. Recent upgrades include New Flooring, a Stunning New Kitchen with Stainless Steel Appliances, and New Laundry Appliances. Freshly Painted throughout, showcasing a Bright and Elegant interior. Main floor offers two spacious Bedrooms, Formal Living/dining room, a Brand New Kitchen with a Breakfast Area, a Renovated Full Bathroom, all designed for Comfortable and Refined living. The Professionally Finished basement features a Bedroom, Large Living area, Kitchen, and a Full Bathroom. This Home features a Separate Entrance, Ideal for In-Laws, Extended family, or Older children. Very Spacious Backyard. Unbeatable Walkability. Located just minutes from McMaster University, with convenient access to Highways, Parks, and Entertainment.A truly Move-in-Ready home in an Unbeatable Location!! (id:47351)
103 - 50 Grand Avenue S
Cambridge, Ontario
Establish your business in the heart of Cambridge's vibrant Gaslight District, a high-traffic destination known for visibility and energy. This one-storey commercial space offers approximately 1,321 sq. ft., with the option to add a mezzanine, providing a flexible, open layout ideal for businesses looking to design a space that reflects their brand. Surrounded by over 400 on-site condominiums, popular restaurants, office users, and retail shops, the area benefits from steady weekday traffic and a lively weekend crowd. Thousands of visitors frequent the district, offering excellent exposure and walk-in potential. Flexible occupancy options and potential tenant improvement incentives, including possible free rent periods, help support your build-out and transition. Ample parking, easy accessibility, and proximity to local amenities make this space well-suited for retail, professional offices, or creative concepts. A pedestrian bridge provides convenient access to downtown Cambridge for clients and staff alike. Secure your place in one of the region's most desirable commercial locations and bring your vision to life. (id:47351)
427 Glendale Avenue
St. Catharines, Ontario
Exclusive Opportunity to Lease at Brand New Class A Flex Industrial Business Park in St. Catharines. Easy access to Glendale Ave, 3.5km (5 Mins) from QEW or 2.0 km from Hwy 406. Each space to be equipped with warehouse, office space and washroom. Also features 3-phase power, 18 - 22' clear height, 10'x12' grade level overhead doors. E2 Zoning allows for many uses such as service based businesses, contractor/trades, light manufacturing & production, select automotive related and recreational uses like specialty gyms or indoor playgrounds. Multiple Units ranging from approx. 1,500 SF to 1,800 SF. Units can be combined into larger unit size such as 3,000 SF, 5,000 SF or even larger. The property offers premium frontage and high visibility on Glendale Ave with quick access to QEW, U.S. border and Niagara Region. Occupancy Spring 2027. (id:47351)
35 Southshore Crescent Unit# 221
Stoney Creek, Ontario
Beautiful 1 Bedroom + Large Den in Waterfront Trails!? Welcome to lakeside living in this Boutique building, well-designed condo located steps from Lake Ontario. This spacious 1 bedroom plus full-size den offers impressive flexibility — perfect for a guest room, office, or fitness space. Located in one of Stoney Creek’s most scenic waterfront communities, you’ll enjoy walking trails, park space, and a small beach just outside your door. Take in gorgeous sunset views and the peaceful lakefront atmosphere year-round. Waterfront Trails is known for its exceptional upkeep and efficiency. Residents enjoy a spectacular rooftop terrace with panoramic views of the lake and escarpment, a well-equipped fitness centre, and an inviting party room. The building is pet-friendly and offers secure underground parking and an unobstructed view of the Escarpment. This unit includes 1 underground parking space and a locker. Additional parking may be available for a reasonable monthly fee. Conveniently located close to the QEW, and shopping, this condo is an excellent choice for first-time buyers, downsizers, or anyone seeking a calm, low-maintenance lifestyle by the water. (id:47351)
