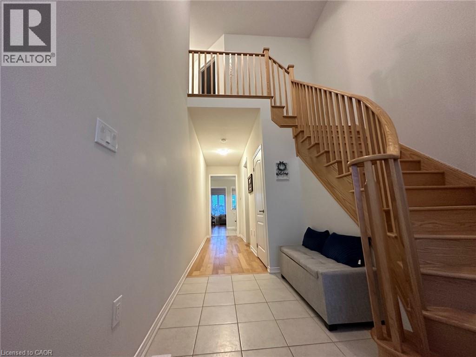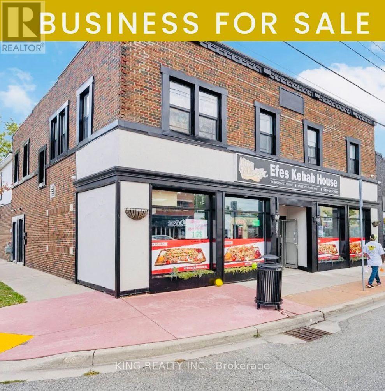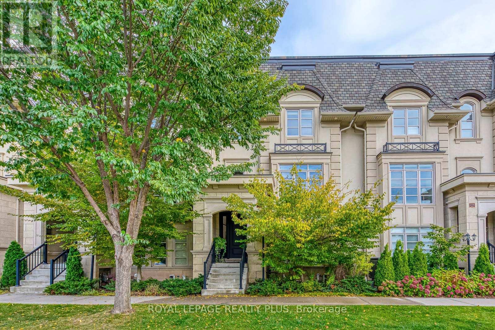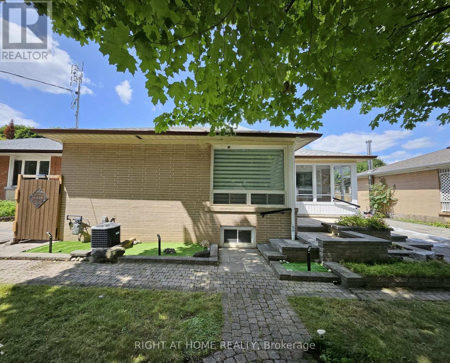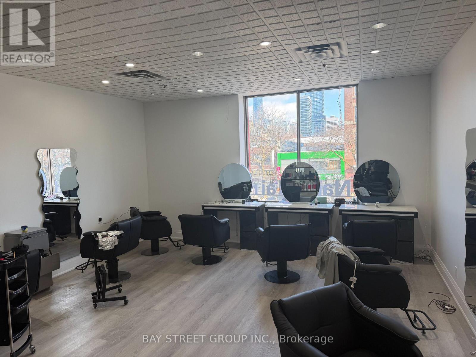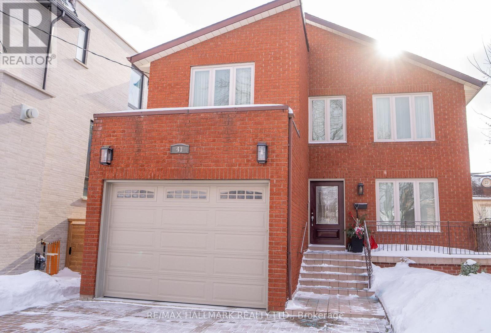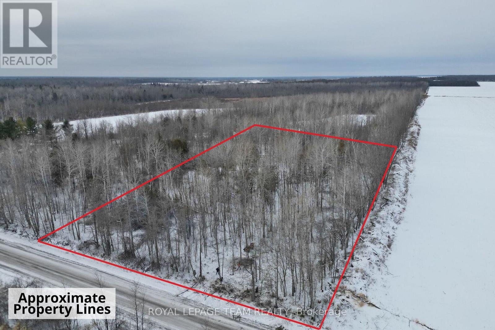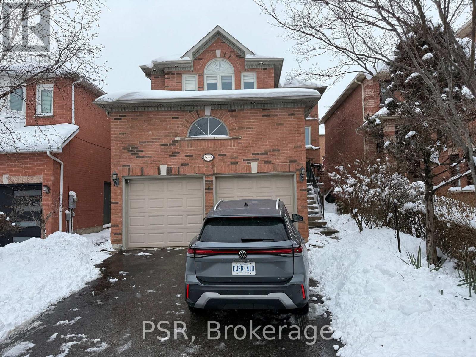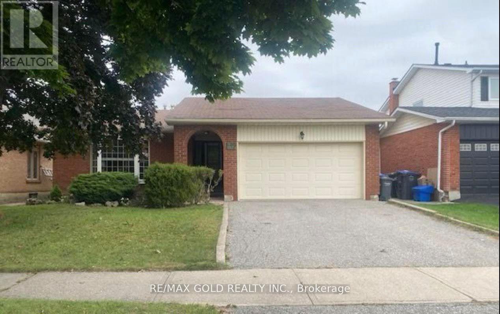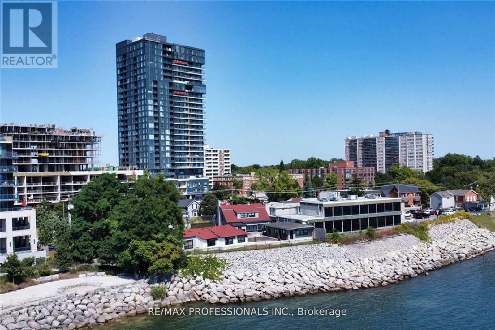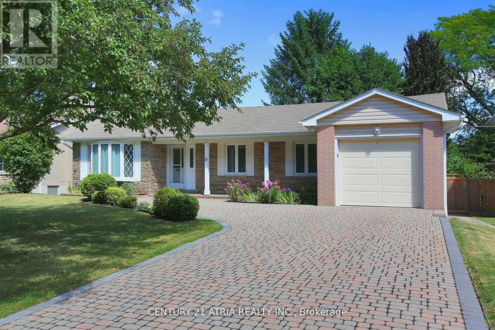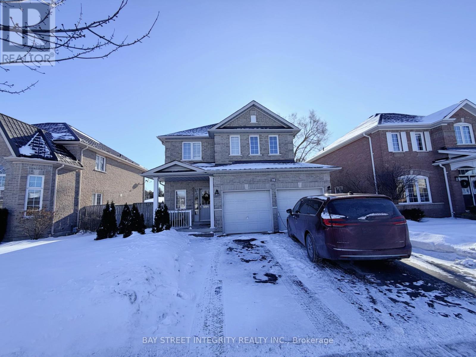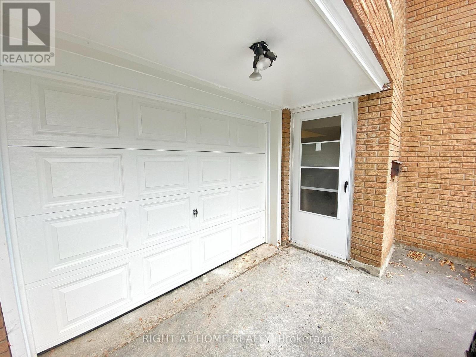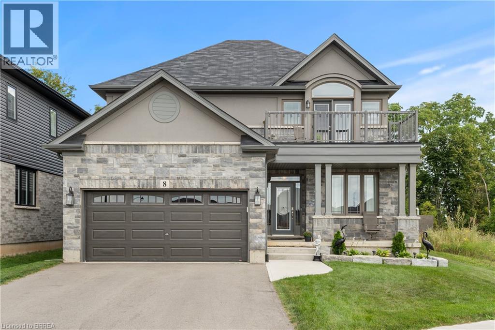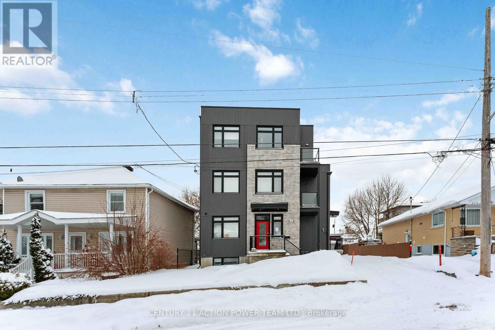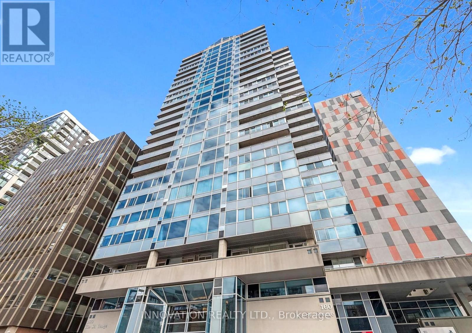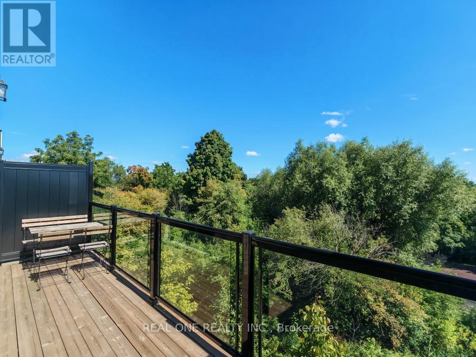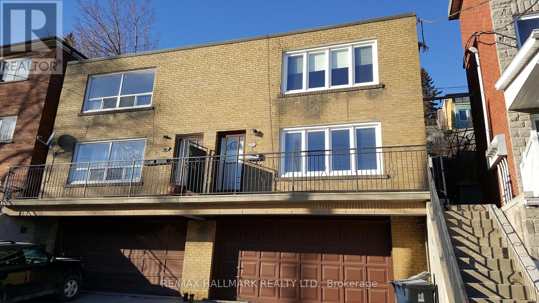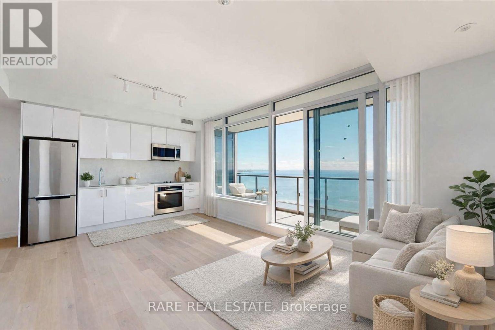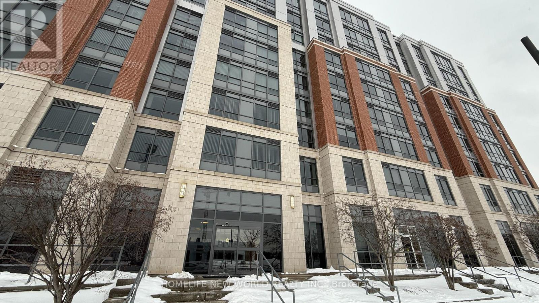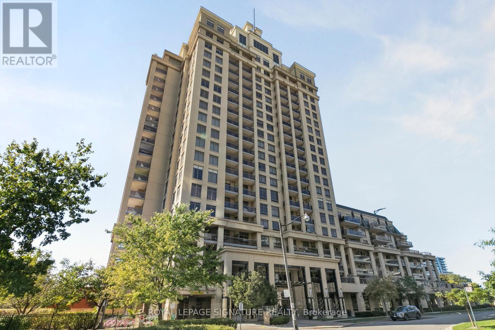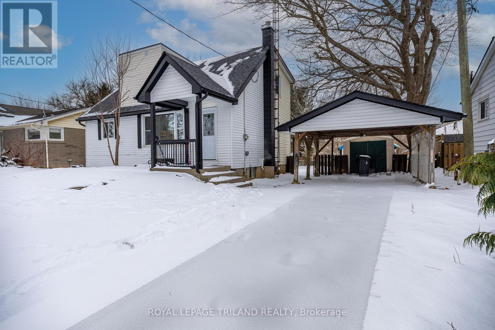65 Anderson Road Road
Brantford, Ontario
Fall in love with this Stunning Bright & Cheerful Rare Find 4 Bedrooms 4 Baths (3 Full Bathrooms Upstairs!) 2533 sq ft spacious and exceptional house Layout with open concept, yet separate family, living, & dining areas! Backs On A Ravine, Fronts On A Park! Premium Lot! Huge Pool Size Backyard! 9'Ceiling. Great for a big family! Electric vehicle charger for convenience!!! All 4 Spacious Bedrooms have Bathrooms!! Master Bedroom W Huge W/I Closet &5 Pcs Ensuite W Stand Up Shower. Gourmet Kitchen with W huge Island+ Breakfast Bar & upgraded/ extended cabinetry, DD Entry, Soaring Cathedral Ceiling Foyer. Hwd On 1st Flr, Circular Oak Stairs. Mudroom With Extra Spacious W/I Closet, 2Car Garage W Garage Door Opener. Huge Storage On 1st & 2nd Flrs! High-end Ss Appls. High-end Faux wood Blinds. Upper Laundry W Extra Linen Cabinet & Sink. Basement not included. No Neighbor At Your Back Or Front! Watch Your Kids Play At The play area in the park & Enjoy Their Loud Laughter :) Or Have Your Evening Walk on the Trails And Have Your Morning Coffee At Your Private Deck Overlooking The Gorgeous Views Of The Green Open Space. Walking distance to schools and on the school bus route, close to transit/ bus stops, plazas, parks, and trails, and most shopping. 12 minutes to the new Costco opening in Brantford. Can't Get Any Better! Must See! (id:47351)
1009 - 470 Dundas Street E
Hamilton, Ontario
Welcome to this stunning 10th-floor unit in the highly sought-after Trend 3 community! Step into a bright and inviting 2-bedroom, condo. The open concept layout seamlessly connects the modern kitchen and living area, featuring brand-new stainless steel appliances, a stylish breakfast bar with quartz counter tops, and direct access to your private balcony w/exposure to two sides. A well-appointed 4-piece bathroom and the convenience of in-suite laundry complete this thoughtfully designed space. Enjoy a lifestyle of comfort and convenience with exceptional building amenities, including vibrant party rooms, a state of the art fitness center, scenic roof top patios, and secure bike storage. Located in the heart of Waterdown, this home features effortless access to top-rated dining, shopping, schools, and picturesque parks. Included with the unit is 1 owned surface parking space and an owned locker for extra storage. Experience contemporary living at its finest in this exceptional condo (id:47351)
4781 Wyandotte Street E
Windsor, Ontario
Excellent opportunity to open your restaurant in Windsor. This turnkey Riverside location offers 2,381 sq. ft. of modern, move-in-ready space featuring a fully equipped commercial kitchen with BBQ, shawarma station, and pizza oven. The property includes a bright dining area and on-site parking. Affordable lease at only $3,100 + HST per month, making it ideal for bringing your food concept to life. (id:47351)
7 - 67 Westmore Drive
Toronto, Ontario
Move-in-ready industrial condo (#7) located in a highly desirable Employment Industrial (E1) zone, providing excellent business exposure near Hwy 427, Hwy 27, and the Sikh Temple. Notable features include a trailer-level shipping dock for efficient loading and receiving, along with generous on-site parking. Recent improvements (2022-23) such as a new roof, updated paving, and enhanced landscaping contribute to a clean, modern, and well-maintained property. Strategically positioned with convenient access to Highways 401, 407, and 427, and only minutes from Pearson International Airport. An ideal opportunity for a wide range of industrial and commercial uses within a dynamic business district. (id:47351)
221 Hanover Street
Oakville, Ontario
Discover refined luxury at the Royal Oakville Club, where elegance and modern comfort define an exceptional lifestyle. Set on a premium, park-facing lot, this residence offers upscale living with the ease of no-maintenance grounds. Ideally located in West Oakville, you are steps from Lake Ontario and historic downtown, surrounded by boutique shops, fine dining, and the pictures que waterfront. The prestigious Lyndhurst model by Fernbrook, offering approximately 3,236 sq. ft., showcases exceptional craftsmanship. This 4-bedroom, 3+2(1/2)-bath home features soaring 10 and 9'ceilings, eight-foot solid-core doors on all levels, hand-scraped hardwood floors, custom cabinetry, designer tiles, pot lighting, and elevated fixtures. An elevator serves every level-from the lower floor to the expansive rooftop terrace-ensuring seamless convenience. The elegant formal living room is ideal for sophisticated entertaining, while the gourmet kitchen boasts quartz waterfall counters, custom cabinetry, an extended centre island, Wolf and Sub-Zero appliances, and a bright breakfast area opening to an east-facing balcony that welcomes beautiful morning sun. The upper level offers three spacious bedrooms, a full laundry room, and two spa-inspired bathrooms. The primary suite features a private balcony and a luxurious ensuite with a freestanding tub and glass-enclosed shower. The ground level provides a versatile media room, a4-piece bathroom, a well-designed mudroom, and direct access to the double garage. A fully finished basement with a 2-piece washroom adds exceptional flexibility-perfect as an additional living area, guest room, entertainment zone, or workout space. The expansive rooftop terrace offers outstanding outdoor living with all-day sun, ideal for relaxing or entertaining. With superior construction, thoughtful upgrades, and an unbeatable Oakville address, this exceptional Fernbrook townhome delivers an elevated lifestyle in one of the city's most coveted communities. (id:47351)
96 Rockport Crescent
Richmond Hill, Ontario
Location ! Live on one of the most sought after Quiet Streets in the Crosby community . Steps away ( 7 minutes walk ) to famous Top Ranked Bayview Secondary School. Walking distance to Go Train Station, restaurants, shopping Plaza, Walmart and parks. Close to highway 404, Costco and much more . Hardwood Floors Through-out , Modern kitchen , extra long driveway can park 3 cars + 1 car covered garage & large backyard. blinds and curtains , large bright windows at the living room allows natural light to come in. Finished Basement with Large Family room and 1 bedroom ( No Sublease allowed ). Tenant responsible for lawn care & snow removal and pay all utilities and hot water tank rental. (id:47351)
2nd Flr - 266 Spadina Avenue
Toronto, Ontario
Prime Location In The Heart Of Chinatown. 2nd Floor Retail Space On Spadina Ave Corner Unit Available For Sub-lease. A Newly Renovated Hair Salon, Ideal For Various Uses Including barbershops, nail salons, cosmetic clinics, beauty salon... All existing equipment can be left for new tenants to use. Exclusive Front And Rear Entrances And Two Washrooms. **EXTRAS** The rent is gross rent rent to escalate each year, TMI, Water, Gas included. HST Additinal. (id:47351)
Bsmt - 43 Farrell Avenue
Toronto, Ontario
Furnished basement apartment with private entrance in a desirable Toronto location. Clean and functional layout with comfortable living area. Close to TTC, shopping, parks, and everyday amenities. Ideal for single professional or couple. Tenant pays 1/3 of the utilities (Hydro, Gas, Water). (id:47351)
2819 Cowell Road
Ottawa, Ontario
Nestled on the rural outskirts of the highly sought-after North Gower community, this exceptional 2-acre treed lot presents a rare opportunity to build your dream home in a truly serene setting. Surrounded by a mature forest canopy, the elevated and dry property offers an ideal balance of privacy, natural beauty, and convenient access to modern amenities-delivering the feeling of a private retreat while remaining close to the city. Set atop a cleared peaceful sandy knoll, the prime building site is perfectly positioned to maximize seclusion, with no rear neighbours and picturesque views of your own wooded sanctuary. Wake each day to birdsong, gentle breezes through the trees, and occasional visits from local wildlife, all within a setting that feels worlds away from the everyday hustle. Ideally located just minutes from Highway 416, less than 10 minutes to the charming town of Kemptville, and approximately 35 minutes to downtown Ottawa, this property offers unmatched tranquility without compromise. Vacant lots of this size, quality, and proximity to the city are increasingly rare. Don't miss your chance to secure this private oasis and bring your vision to life. Properties like this are seldom available-especially at such an attractive price point. Please do not walk the property without a licensed real estate representative. (id:47351)
Upper - 5510 Red Brush Drive
Mississauga, Ontario
Available IMMEDIATELY, Lots of recent upgrades , Large 3 Bedroom On Premium Lot. Freshly Painted, NO CARPET, New Hardwood Flooring On Second Floor. Fabulous Backyard Oasis Overlooks Natural Woodland Nested In Forested Community! Master Bedroom Has 5 Pc Ensuite With Double Sink & Large Closet. Laundry On Main Floor. Utilities 70% MF. Basement is tenanted with single professional. Max 4 Applicants, Job letter , Reference and Credit Score required. (id:47351)
30 Blackthorn Lane
Brampton, Ontario
Entire property available for immediate possession. Charming bungalow with a finished basement located in a sought-after Brampton neighborhood. Features include ample parking with a double car garage and driveway space for up to four vehicles. Full washroom in the basement. Situated on a 135 ft deep lot with a fully fenced backyard, ideal for family enjoyment. (id:47351)
802 - 370 Martha Street
Burlington, Ontario
Welcome to Nautique Condos! This new unit on the 8th Floor has 2 Beds and 2 Baths. The Nautique is by the Lakefront in downtown Burlington. Fantastic waterfront views. Modern Finishes, Stainless Steel Appliances, centre island, Laminate Floors & En-Suite laundry. 1 Parking & 1 Locker. Excellent Building amenities. This neighborhood has lots to do, close to QEW, close to restaurants and Parks. Mapleview Mall is a short drive away. Near the GO Station, near IKEA. Downtown Hamilton is a short drive away, many lakeside parks near by. (id:47351)
16 Brightbay Crescent
Markham, Ontario
Wide 60' South Facing Bungalow: 3 Bedrooms W/Great Curb Appeal On Quiet + Child Safe Crescent In Desirable Grandview Estates. Many Updates Throughout, 2 Gas Fireplaces, Extensively Landscaped Grounds W/Interlock Driveway, Patio + Walkways. Prof. Finished Basement W/Plenty Storage, 3-Piece And Huge Laundry Room. Steps To TTC Bus, Excellent Schools Both Public And High. Close To All Amenities. Within Walking Distance To Future Subway Stop At Yonge/Steeles. (id:47351)
78 Glendower Crescent
Georgina, Ontario
Prime Keswick community! Entire 4-bedroom, 4-bathroom detached home for rent. South-facing lot with an open-concept design. Features a finished basement, a large backyard backing onto mature trees, and easy access to parks. Close to the lake, marinas, and shopping, with ample parking spaces. Funitures can stay or be removed. (id:47351)
36 Mintwood Drive
Toronto, Ontario
Spacious 1500 sq ft basement with new renovations. Updated kitchen, bathroom, floors, and pot lights. Separate entrance for easy access. One Exclusive Use Parking Space. Minutes away from Steeles East TTC Line, YRT, Old Cummer GO Station, Highways 404, 407, & 401. Great neighbourhood for commuting students and young professionals, with easy access to schools, grocery stores, community centers, and restaurants. Don't miss out! (id:47351)
8 Lorne Card Drive
Paris, Ontario
Desirable executive home on a private premium lot with no rear neighbours. This 4 bedroom 2 and a half bathroom Losani home features include carpet free main floor area, open concept main floor area, a large porch and a 4 car driveway to name a few of the highlights. Main level has a separate formal dining room at the front of the home, an office, a 2pc bath, kitchen with large island and walk in pantry and quartz counter top with backsplash, 9 ft ceilings a large great room with plenty of natural light and hardwood flooring throughout. Sliding patio doors lead you to your private rear yard over looking the treed forest behind you, a patio to sit and relax and a fully fenced yard with storage shed. The solid oak staircase leads you to the Second level which has 4 bedrooms with a spacious master having a walk in closet, 5 piece ensuite with glass door shower, soaker tub, double sink in the vanity, and a walk out to the balcony to enjoy your morning coffee. The Laundry room is also located on the second floor and 4 piece bathroom also. The lower level is partially finished with a large recreation room, a storage room, a utility room, a rough in for 3pc bathroom and also can finish another bedroom to bring the total to 5 bedrooms. Newly built park beside the home, mins from the 403 highway, downtown Paris and shopping and recreation center/skate rink within a minute walk. Must be seen to be appreciated! (id:47351)
B - 280 Levis Avenue S
Ottawa, Ontario
Welcome to 280 Levis B! This beautiful lower-level unit with private entrance features two bedrooms and two bathrooms, making it ideal for a growing family or busy professionals. Inside, you'll find high ceilings and modern finishes throughout. The spacious living room flows seamlessly into the kitchen, which boasts stainless steel appliances, quartz countertops, and ample cabinet space. Both the bedrooms and bathrooms are thoughtfully designed with generous closet space and high-end construction, ensuring comfort and convenience. Additional highlights include in-unit laundry, water and hot water tank rental included. Just steps away from all amenities including parks, schools, transit and more. Application to be accompanied with proof of income and credit check. Tenants pay Hydro. Call today!! (id:47351)
1701 - 160 George Street
Ottawa, Ontario
Incredible opportunity in downtown Ottawa. This modern 2 bedroom, 2 bathroom condo on the 17th floor offers a bright open layout with huge windows, letting you enjoy stunning city views including Parliament Hill. Underground parking for your car included along with A/C, water, all appliances and a locker. The open concept living space is perfect for everyday comfort and entertaining. The building provides outstanding lifestyle amenities including a heated indoor pool, a fully equipped fitness center, relaxing saunas and a large outdoor terrace that is ideal for warm summer evenings. Located steps from restaurants, shops, transit and entertainment, this is a rare opportunity at a low cost to enjoy comfort, security and luxury in one of Ottawa's most desirable downtown towers. Xavier Charron: 819 962 7764 / xavier@xaviercharron.com (id:47351)
19 Woodstream Drive
Toronto, Ontario
$$$ Tons of Spent$$$ A Must See! Could be the Best Condition Freehold Townhouse in the Great Family Friendly Neighborhood. ***Many Windows Very Bright & Spacious! 2270sf Above Ground + Walkout Basement(Great Potential). 4 Beds+4 Baths home has Floor to Ceiling High End Upgrades. No expense spared. 2 Upper Decks overlooking Ravine. (Million $$$ Views) Laminate Hardwood Throughout. Open Concept Chefs Kitchen with S/S Appliances. Waterfall Quartz over-sized Kitchen Island, Extended Pantry Many Storage *** Your Dream Kitchen! Electrical Fireplace. Railing and Stairs Upgraded + Huge Primary Bedroom. Pure Gem! Mins to 427/407, TTC, Airport, Hospital, Humber College Camps _ New Woodbine Entertainment Complex! (id:47351)
1268 Davenport Road
Toronto, Ontario
A Rare Hilltop Duplex Offering Stunning CN Tower Views & Smart Investment Potential! 2 Thoughtfully designed living units in one of Toronto's most dynamic and convenient neighbourhoods, this smart investment property is perfect for end-users, investors, or multi-generational families. Each self-contained unit features a well-proportioned layout with modern functionality. Step inside the main floor unit greeted by a warm, inviting layout featuring a full kitchen, dedicated living and dining rooms, and two generously sized bedrooms. The upper unit spans two storeys, beginning with a sunlit living area and stylish kitchen on the second floor. Upstairs, a spacious third-floor retreat offers two bedrooms, including a serene primary suite complete with a private 4pc ensuite and skyline views that elevate everyday living. Downstairs, the lower level features a shared laundry area and ample storage space, adding convenience and practicality. A rare find in the city, the detached 2-car garage provides secure parking or the opportunity for laneway home potential. Located in the heart of Davenport Village, surrounded by a growing mix of cafes, shops, and restaurants, with easy access to the Junction, Corso Italia, Geary Avenue, and multiple transit options. Parks, schools, and community amenities are all nearby, offering a rich urban lifestyle with a strong sense of neighbourhood. Whether you're looking to live in one unit and rent the other, house extended family, or generate full rental income, this home offers flexibility, function, and long-term value. Don't miss this opportunity to own a piece of Toronto with views, parking, and potential in an unbeatable location. Includes: All existing electrical light fixtures, window coverings, 2 stoves, 2 fridges and washer/dryer. (id:47351)
1910 - 1926 Lake Shore Boulevard W
Toronto, Ontario
Perched high above the waterfront at Mirabella Luxury Condos, this 3-bedroom, 2-bathroom residence feels equal parts polished and effortless. Sunlight pours through every room, highlighting a bright open-concept layout and elevated finishes throughout. The best part? Panoramic, south-facing views of Lake Ontario, a constant, calming backdrop from morning coffee to golden hour. Enjoy resort-style amenities and a lifestyle that's as convenient as it is beautiful, with quick access to Hwy 427, the Gardiner, QEW, and transit, plus trails, parks, and Toronto's vibrant waterfront just steps from your door. Parking and locker included. (id:47351)
283 - 11211 Yonge Street
Richmond Hill, Ontario
Luxurious & Spacious 1355 sq ft 2 bedrooms and large Den unit with 10.5 feet ceiling at a very sought after Mon Sheong Court with 1 Locker. Life Lease Senior Independent Living at Street level access unit with Large Windows. Granite counter & ceramic floor in Kitchen & all Bathrooms. Amenities and services includes In-House Doctors Clinic and Pharmacy, Concierge, 24 Hrs Emergency On-Call Service, Chinese Restaurant on site, Rooftop Garden & Outdoor Patio, Library, Mahjong Room, Karaoke Room, Badminton Court, Exercise Room, Meeting Room, Party Room, Daily Activies and Customized Events. Maintenance Fees include: Hydro, Water, Heat, Internet & TV. Property tax collected by Management. (id:47351)
1307 - 18 Kenaston Gardens
Toronto, Ontario
'The Rockefeller' by The Daniels Corp - HUGE and freshly renovated 2BR suite in Bayview Village. Interior living space measured at just under 1000 sq ft and a balcony. Corner unit with multiple windows flooding the unit with natural light. Sparkling new kitchen and appliances, brand new quality LVP flooring throughout, upgraded bathroom vanities, new flush mount lighting, freshly painted... and the list goes on. Comes equipped with 2 Underground parking spaces and a storage locker. A well-managed and quiet building with luxury amenities and myriad commuting/transit options, including a quick stroll to Bayview Subway Station. Walk over to shop at renowned Bayview Village Shopping Centre. This bright, modern and sophisticated suite is an opportunity not to be missed! (id:47351)
1223 Sunningdale Road E
London North, Ontario
Rare land assembly and development opportunity in highly desirable North London. The offering includes three fully severed lots, with all City of London severance documents and Notice of Decision in place. Two premium building lots fronting Savannah Drive, each measuring approximately 30 x 120 ft, are ideal for custom executive homes or resale. The price also includes a fully renovated residence on Sunningdale, situated on a generous 60 x240 ft lot. The existing home has been extensively upgraded as of December 2025, including new flooring, updated electrical, basement wall insulation, and a brand-new kitchen and bathroom offering immediate usability, rental potential, or future redevelopment. This offering may be purchased as a complete three-lot package, with the option to sell individual lots. Located close to top-rated schools, shopping, golf courses, trails, and major transit routes, this is a turn-key opportunity for developers, builders, and investors seeking flexibility, scale, and long-term value in one of London's strongest growth corridors. (id:47351)
