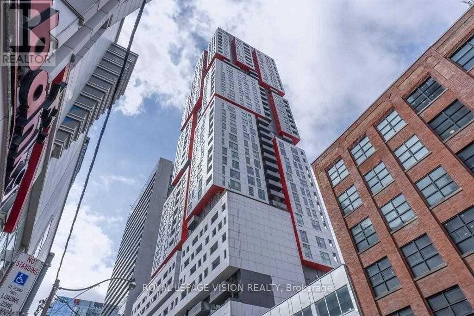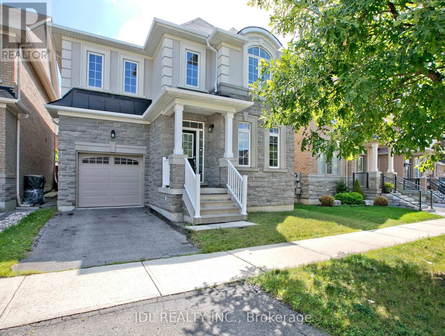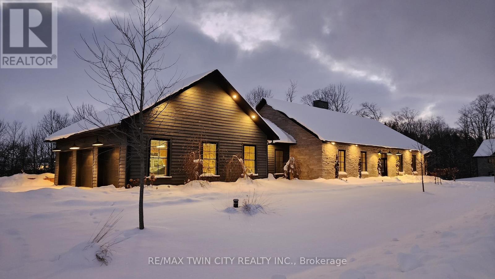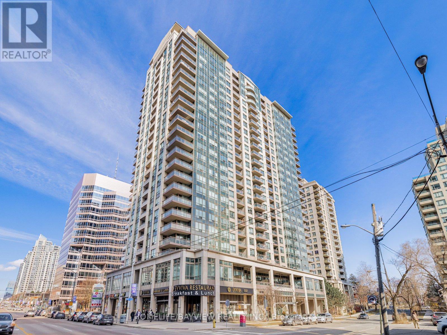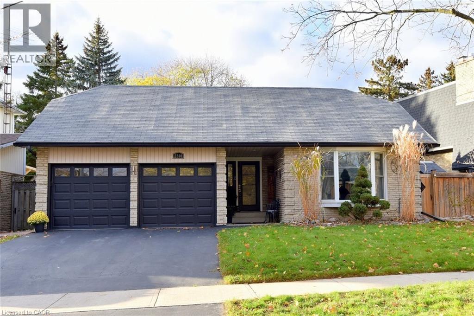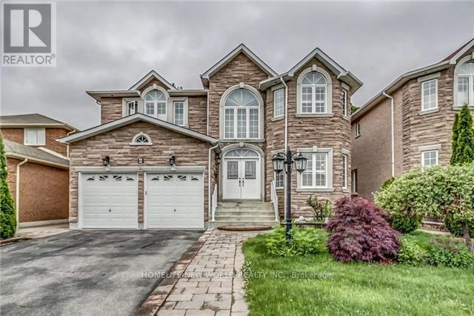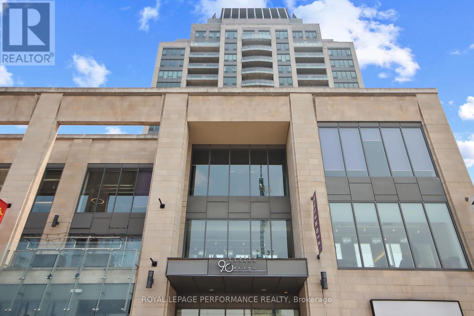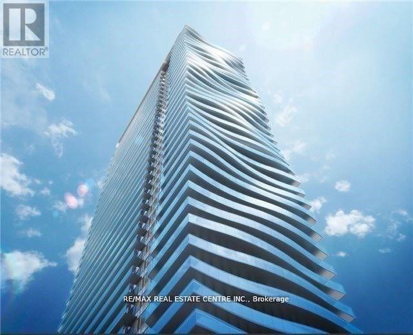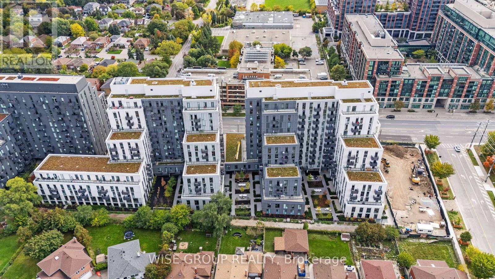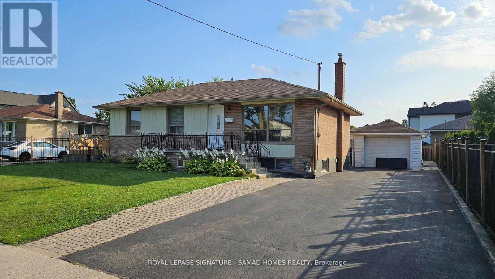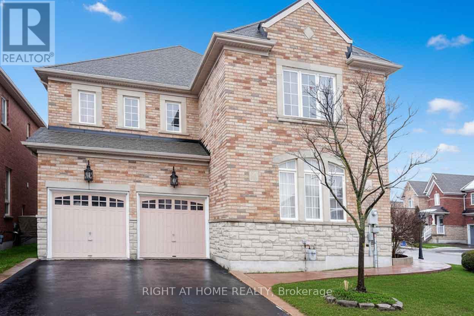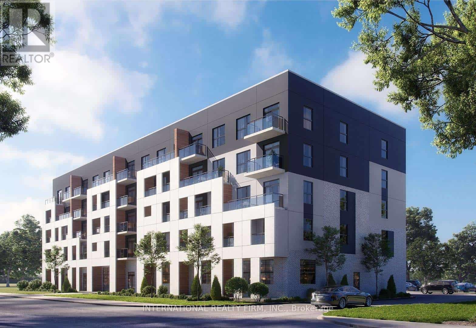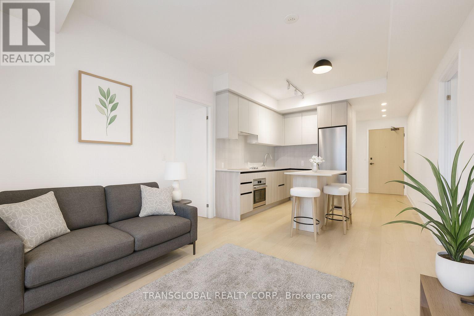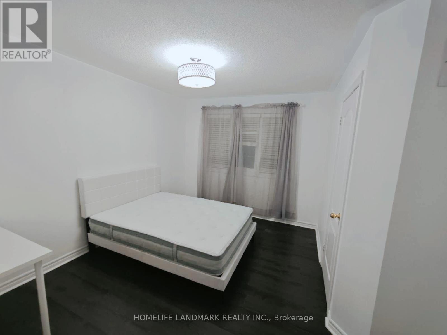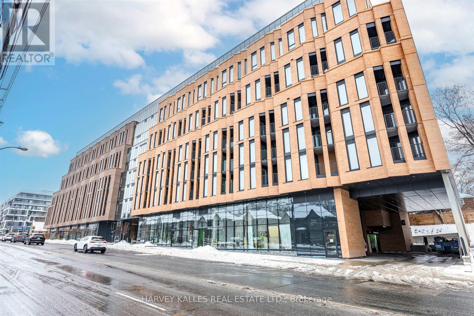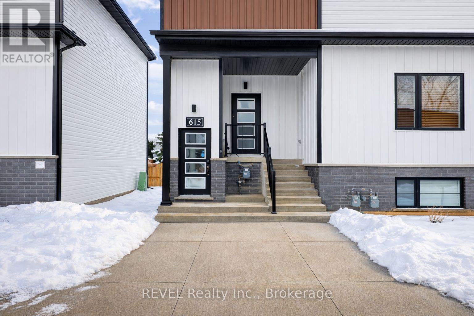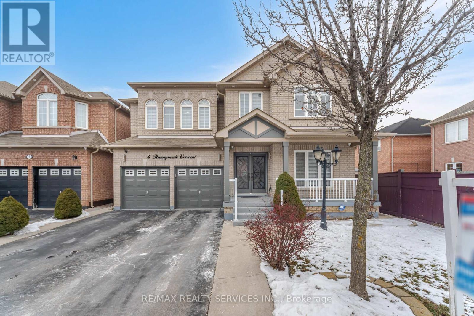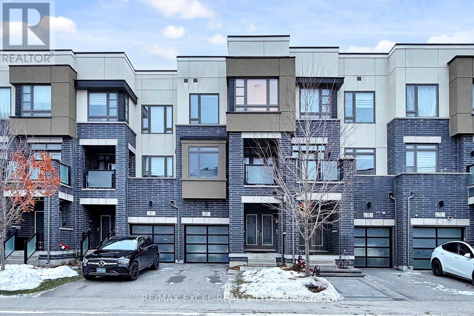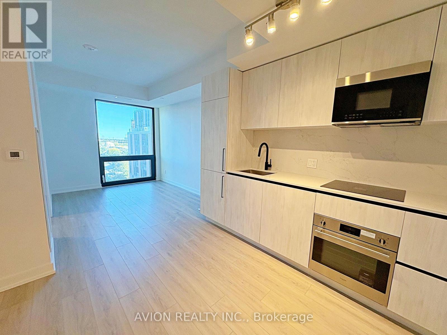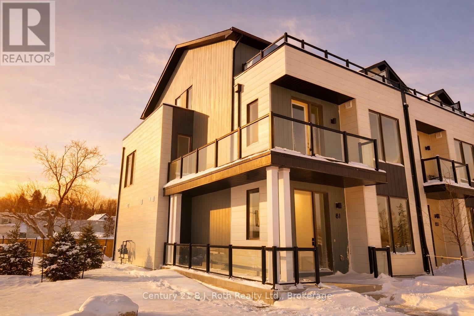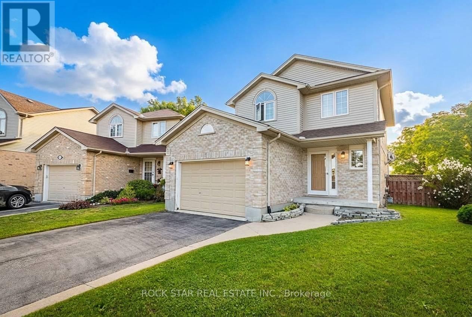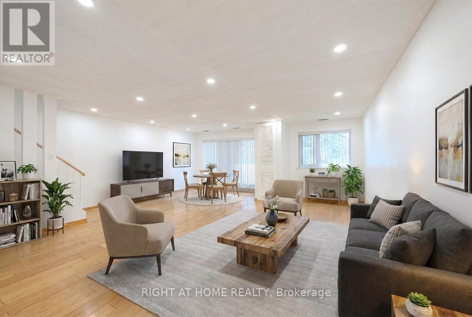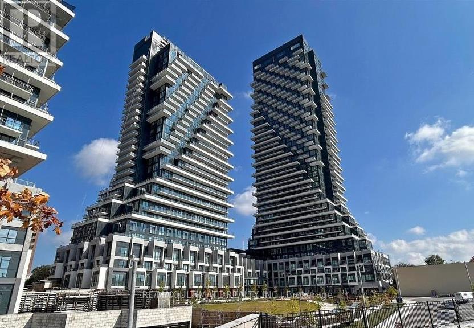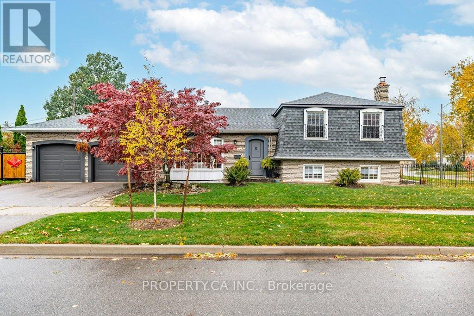914 - 318 Richmond Street W
Toronto, Ontario
Luxurious And Spacious 1 Bedroom Unit At The Iconic Picasso Condo In The Heart Of Entertainment District, Mins Walk To Restaurant, Ttc Street Car, Cn Tower, Harbour Front , Acc, Toronto Aquarium, Queen Street Fashion Area, 24 Hr Concierge, Yoga & Pilates Studio, Billiards Room, Spa, Media Room, Sauna, Exercise Room & Much More. Kitchen Upgrade Backsplash, Quartz Countertop, Upgrade Laminate Flooring. *Virtual Staging Used* (id:47351)
21 Wozniak Crescent
Markham, Ontario
Spacious & Sweet Home Located At Prestigious Wismer Community, Approximately 2700Sf As Per Builder Plan. Great Layout, Builder Upgrade:4 Spacious Bedrooms, Including 2 W/Private Ensuites. 9-Ft Ceiling On Main Floor & Basement, Bright & Spacious Layout, Freshly Paint With Smooth Ceilings, Hardwood Floors & Pot Lights Throughout Main Floor. Modern Open Concept Kitchen with Granite Countertop. Big Private Fenced Backyard, Stainless Steel Appliances. Steps To Donald Cousens P.S., Wismer Park, Public Transit And Shopping, Mins To Hwy 404, Angus Glen Community Centre And Much More. (id:47351)
141 Ruth Anne Place W
Mapleton, Ontario
Spectacular Custom-Built Bungalow with Walk-out Basement, Triple Car Garage & Detached 2-Storey Garage & Shop on Two Acres-just 35-45 min from Waterloo! Nestled in an exclusive enclave of executive homes in Moorefield, this property offers a peaceful country setting with easy city access. Built like no other, it showcases structurally superior ICF (insulated concrete form) construction & a lifetime metal roof-the same quality extends to the det garage. Inside, the open-concept layout features exposed timber-frame details, soaring vaulted ceilings & 2 glass garage doors that open onto a 3-season porch.The kitchen, dining & living area impress w/ a stone f/p, concrete counters, oversized island & fantastic walk-in pantry w/ floor-to-ceiling storage. At its heart: an 8-burner Wolf gas stove, double ovens & upgraded range hood-over $40,000 in luxury appliances! Entertain year-round w/ the screened porch, complete w/ outdoor kitchen, brick hearth & fume hood for your bbq. The main floor also boasts a stunning primary suite w/ walk-in closet, spacious dressing rm & spa-inspired ensuite. A 2nd bedroom, currently an office, offers lovely treed views. A stylish mudrm, laundry rm & powder rm w/ live-edge barn door complete the main level. The fin w/o basement features heated floors, 2 bedrooms, 4-pc bath & expansive rec spaces-perfect for family gatherings or games night. 2 more w/o garage doors lead to the backyard & patio. For hobbyists, the 3-car gar is wired for an EV, while the sep insulated 2 storey wrkshp w/ electrical & wood stove provides endless options for projects, vehicles or gym. The nearly 2-acre property incl a pool-sized lot, new tiered deck, firepit area, treehouse & almost an acre of forest w/ a creek running through it. Your own private retreat! (id:47351)
1015 - 18 Parkview Avenue
Toronto, Ontario
Updated, spacious carpet free 1 bed plus den with closet and door (currently used as 2nd bed), 1 bath and balcony suite in heart of North York. Modern kitchen features stainless steel appliances, waterfall granite counter top, breakfast bar and tiled backsplash. Conveniently located with a short walk to North York Centre subway, North York Centre library, Douglas Snow Aquatic Centre, Meriden Arts Centre, Mel Lastman Square, parks, restaurants, supermarkets and gyms. Majestic 2 is a beautiful, well maintained and secure building with extensive amenities including concierge, BBQs, patio, sauna, hot tub, gym, party, meeting, library, billiard room and visitor parking. Smart condo fees inclusive of water, gas and hydro. One parking and one locker included. Just move in and enjoy! (id:47351)
2346 Cavendish Drive
Burlington, Ontario
Perfect for everyday living and outdoor enjoyment, this updated 3-level backsplit offers comfortable family spaces inside and out. The fully fenced backyard features a saltwater inground pool, two gazebos, a mounted outdoor TV, and gas hookups for a BBQ and fire table—ideal for entertaining or relaxing at home. Sliding doors off the kitchen provide easy indoor–outdoor access. A concrete front walkway and patio add curb appeal. Inside, Zebrawood hardwood flooring flows through the open-concept living and dining area. The kitchen includes a full-size fridge and stand-up freezer, with direct access from the double garage for convenient grocery unloading. The home offers 3+1 bedrooms, 2 full baths including a primary ensuite, plus 1 half bath. All upper bedrooms feature IKEA closet systems, along with a IKEA linen closet in the hallway. The lower-level family room includes a built-in TV cabinet, electric fireplace, and flexible space for a play area or home office. The garage is equipped with built-in cabinets, counter space, and automatic doors. Conveniently located close to shopping, schools, recreation centres, the lake, and major highways. Updates include: electrical panel (2004); windows (2006–2008); IKEA kitchen (2010); pool pump (2015); Zebrawood flooring (2017); owned hot water tank (2020); pool filter (2021); salt system (2022); front door, insulated garage doors, kitchen window, microwave & dishwasher (2023); furnace (2024). (id:47351)
6 Mirrow Court
Toronto, Ontario
5 minute walk time to University of Toronto at Scarborough. share use wash room with the other girl. 3511 SQF home only 3 or 4 student live there. very big live space for each student. (id:47351)
402 - 90 George Street
Ottawa, Ontario
Stunning oversized Executive condo in the heart of Ottawa's Byward Market. Soaring ceilings, huge windows, immmaculate walnut floors, a gas fireplace and a massive private outdoor deck set this unit apart from most others. Offered with or without furniture, this apartment is ideal for those seeking a super stylish apartment with a gym, pool, sauna, and party room, all with 24 hour security and concierge. Steps to shopping, restaurants and coffee shops, Parliament and LRT. Very unique and rare offering. (id:47351)
2710 - 33 Shore Breeze Drive
Toronto, Ontario
Experience luxurious waterfront living in this bright and spacious newly painted 2-bedroom, 2-bath corner suite at Jade Waterfront Condos, featuring a large wrap-around balcony with rare, unobstructed south, west, and sunset views of the lake and city from every room. The open-concept layout boasts floor-to-ceiling windows, 9 ft ceilings, and a sleek modern kitchen with stainless steel appliances, quartz countertops, a centre island, and an ensuite stacked washer and dryer. The primary suite offers a private ensuite washroom, while the second bedroom is perfect for guests, a home office, or quiet relaxation. Perfect for sunrise breakfasts and sunset drinks, this residence offers resort-style amenities including an outdoor pool, jacuzzi, rooftop terrace, party room, lounge, billiards, golf simulator, fitness centre, guest suites, and more. Ideally located in the heart of Mimico, steps to the lakefront, Goodman Trail, Humber Bay Park, dining, shopping, and with quick highway accesswhere modern comfort meets breathtaking waterfront serenity. (id:47351)
1116 - 500 Wilson Avenue
Toronto, Ontario
Beautiful 2+Den (Den can be used as 3rd bedroom), 2-Bath north-facing suite at Nordic Condos in Clanton Park! Enjoy a spacious balcony with unobstructed north-facing views. This thoughtfully designed unit combines modern architecture, smart connectivity, and functional living. Residents have access to premium amenities including a catering kitchen, 24/7 concierge, fitness studio with yoga room, outdoor lounge with BBQs, co-working space, multi-purpose room with a second-level kitchen, kids' play area, outdoor fitness zone, pet wash stations, and more. Ideally located just steps from Wilson Subway Station, Hwy 401, Allen Rd, and Yorkdale Mall, with parks, shopping, and dining nearby. Parking & locker are not included in the listed price but are available for sale. (id:47351)
290 Morden Road
Oakville, Ontario
Situated in historic Old Oakville, close to downtown and the marina/lake, this quality-built home features a bright, spacious open concept with tasteful decor and laminate vinyl flooring that maximizes natural light. The main floor includes convenient in-suite laundry, and the master bedroom includes its own private bathroom and offers a walkout to a sunny west-facing deck and backyard. Enjoy effortless access to transit, parks, banks, shopping, and top-rated restaurants, with direct connections to the 403/QEW and easy routes to the 407.The front and side extra-wide driveway provides ample parking for all units. This vibrant neighborhood offers great privacy with no house at the back. Short walk to the lake. (id:47351)
Main - 48 Feint Drive
Ajax, Ontario
Beautiful Detached Corner Home featuring all-brick construction on a premium corner lot. Professionally landscaped, no sidewalks, and enhanced with a stamped concrete walkway & porch. Enjoy a bright open-concept floor plan with 9' ceilings, gleaming oak hardwood floors, and large windows that fill the home with natural light. The spacious eat-in kitchen offers granite countertops and ample cabinetry perfect for everyday living and entertaining. The huge primary bedroom includes a 5-piece ensuite, complemented by elegant décor throughout. Walk out to a large deck, ideal for outdoor relaxation. Located in an excellent neighbourhood with convenient access to amenities, schools, and transit. Tenant will be responsible for 70% of the utilities. (id:47351)
210 - 1936 Rymal Road E
Hamilton, Ontario
Newly built 1+den condo at PEAK Condos located in a highly desirable area. This open-concept unit features 9-foot ceilings and a brightliving room with walk out to a spacious balcony. The modern kitchen offers stainless steel appliances, quartz countertops and a breakfast baroverlooking the living space. Includes a spacious bathroom, separate laundry room, and a versatile den ideal for a second bedroom, diningarea, or home office. Conveniently located near the Red Hill Valley, shopping, groceries, restaurants, schools, and other amenities. Includesone underground parking space and one locker. Building amenities include ample visitor parking, underground bike storage, a fully equippedgym, rooftop BBQ area, and party room. (id:47351)
202 - 7950 Bathurst Street
Vaughan, Ontario
Terrace unit! Welcome to luxury living in the heart of Thornhill! 1 Year new, 2 bedroom, 2 bath condo boasting modern elegance and convenience. Step inside to discover upgraded hardwood floors throughout, mirrored closets, gourmet kitchen featuring sleek quartz countertops, stainless steel, built-in appliances, and ample storage space. Aprox. 800 sqft + Oversized private terrace, approximately 350 square feet, offering plenty of space for outdoor relaxation and gatherings. Includes 1 parking spot conveniently located next to the elevator with EV Charging rough-in, and a full-size locker for additional storage. With numerous upgrades and a prime location close to shops, restaurants, parks, and public transit, this condo offers the ultimate blend of style, comfort, and convenience. *NOT AN ASSIGNMENT!* (id:47351)
Upper - 43 Park Place Drive
Markham, Ontario
Spacious & Well-maintained Freehold Two-Storey End Unit Townhouse In Highly Sought After Greensborough! This Home Features 1 Bedroom, 1 Shared kitchen, 1 Full Washroom! Interlocking Frontyard! Newer Laminate Flooring! Open Concept Kitchen! Surrounded By Swan Lake Park, Tennis Court, Mount Joy Park! Walking Distance To Shopping Plazas, Restaurants And Mount Joy Go Station! High Ranking Mount Joy Ps & Bur Oak Ss! Quiet & Family Friendly Neighbourhood. (id:47351)
407 - 1720 Bayview Avenue
Toronto, Ontario
Experience refined boutique living in this beautifully appointed 3bed+2-bath residence in one of Toronto's most desirable neighbourhood. Offering 1171 SF. of thoughtfully designed living space, this home seamlessly blends contemporary comfort with understated urban sophistication.The open-concept layout is anchored by wide-plank hardwood flooring throughout, smooth-finished ceilings, and expansive windows that allow natural light to flow effortlessly through the living spaces. The modern kitchen is sleek and functional, featuring integrated appliances, streamlined cabinetry, and clean architectural lines.The primary suite offers a serene retreat complete with a spa-inspired 4-piece ensuite. The second bathroom continues the refined aesthetic showcasing a frameless glass shower, rainfall shower head, large-format tile and modern vanity. A stacked in-suite laundry closet is discreetly tucked away for added convenience and functionality.Step outside to the expansive wrap-around balcony, extending the living space and offering multiple vantage points to relax, entertain, or enjoy open neighbourhood views, an ideal outdoor extension rarely found in mid-rise living. Residents enjoy access to a curated collection of premium amenities, including a 24-hour concierge, fully equipped fitness centre, indoor children's play area, business centre, outdoor terrace, and pet wash station - all designed to elevate daily living. Perfectly positioned in the heart of Leaside, this residence offers effortless access to the Eglinton Crosstown LRT, transit routes, boutique shops, cafés, restaurants, parks, and top-rated schools. This is an exceptional opportunity for families and professionals seeking a modern, well-appointed home in a vibrant yet established community. (id:47351)
615 - 4263 Fourth Avenue
Niagara Falls, Ontario
Well-maintained and fully furnished 2-bedroom, 1.5-bathroom unit available for rent at 4263 Fourth Avenue, Niagara Falls. This move-in-ready home is thoughtfully furnished with beds, sofa, dining furniture, TV, and a fully equipped kitchen including utensils-ideal for tenants seeking a turnkey living experience. The functional layout features one bedroom with a private 2-piece ensuite washroom, along with a separate full bathroom for added convenience. Spacious bedrooms, bright living areas, in-suite laundry, and exclusive parking enhance comfort and practicality. Immediate occupancy is available with flexible lease options. Conveniently located close to shopping, public transit, schools, parks, and everyday amenities. Utilities are extra. An excellent opportunity to lease a fully furnished unit in a central Niagara Falls location. (id:47351)
4 Runnymede Crescent
Brampton, Ontario
Welcome to Stunning upgraded 4+3 bedroom, 6-bathroom detached home spanning 2955 sqft (as per MPAC). This fully upgraded property boasts 9-foot ceilings on the main floor and elegant 24x24 modern ceramic tiles, exuding sophistication and style. This house features a separate Living/Family room. The family room with a cozy gas fireplace is the perfect centerpiece for relaxation and entertaining. Newly upgraded kitchen is showstopper, featuring high-end stainless steel appliances, quartz countertops, and ample space for culinary creativity. Upstairs, you'll find four spacious, sunlit bedrooms, including a luxurious primary suite with a large walk-in closet and a spa-like 5-piece ensuite designed for ultimate comfort. All bedrooms feature attached bathrooms, ensuring convenience and privacy throughout. Other highlights include an oak staircase, pot lights, a sprinkler system in garden, shed in back for extra storage and meticulous upgrades. The modern 2-bedroom basement offers an excellent rental income opportunity, while an additional one-bedroom with a private 2-piece washroom is perfect for an in-law suite or extended family accommodations. Located near parks, upscale dining, and essential amenities, this home perfectly balances luxury, functionality, and timeless elegance. Don't miss this rare opportunity to elevate your lifestyle . **EXTRAS** All Elf's, Chandeliers on main and second floor, All modern and motorized curtains, Shed on the back, Pot Lights, Modern Crown molding, Security Cameras, Solar panels, Sprinkler system, Brand New Furnace, Closet organizers in all closets. (id:47351)
80 Harold Lawrie Lane
Markham, Ontario
Luxurious townhouse in the heart of Thornhill featuring a contemporary, spacious layout with 9' ceilings on every level and smooth ceilings throughout. Open-concept living area with custom feature wall and fireplace, and walkout to deck. Upgraded kitchen with high-end Miele appliances and quartz centre island. EV charger installed for added convenience.Upper level offers three generously sized bedrooms, including a primary suite with walk-in closet and 5-piece ensuite, plus a shared 3-piece bath and convenient second-floor laundry with ample storage. Ground-floor great room is ideal for entertaining, home office, gym, or guest bedroom. Features include engineered hardwood floors throughout, fireplaces, central vacuum, walk-out decks, and balconies. Steps to public transit, shops, top-ranking schools (Willowbrook PS, Thornlea SS, St. Robert CHS), Langstaff GO, and Hwy 404 & 407. (id:47351)
730 - 35 Parliament Street
Toronto, Ontario
Experience Refined Urban Living At The Goode Condos By Graywood Developments, Located In The Heart Of Toronto's Iconic Distillery District; This Bright And Functional Two-Bedroom Suite Offers Approximately 595 Sq Ft Of Intelligently Designed Space With A Smart Split-Bedroom Layout, East Exposure, And Open Views Overlooking The Historic Distillery District, Featuring A Sleek Modern Kitchen With Integrated Built-In Appliances, Contemporary Finishes, And An Open-Concept Living/Dining Area, While Both Bedrooms Are Well-Proportioned And Thoughtfully Designed; Steps To Cafes, Restaurants, Boutiques, Cobblestone Streets, Streetcar Access, The Upcoming Ontario Line, And Quick Routes To The DVP And Gardiner, All Complemented By Premium Amenities Including A Fitness Centre, Yoga Studio, Outdoor Pool, Co-Working Lounge, And 24-Hour Concierge, Creating An Exceptional Urban Home Where Style, Convenience, And Vibrant City Living Come Together. (id:47351)
81 Lightfoot Drive
Orillia, Ontario
Prime location end unit with wrap around balcony. Direct views of the lake and parkland as well as city views from the wrap around. This brand new townhouse features an extra wide double garage leaving plenty of space for a workshop as well as enough room to park on the driveway out back. The ground floor bedroom and bathroom offers a much appreciated versatility. The second floor features an open concept kitchen/dining room with access to the wrap around balcony. There's plenty of natural light in the large living room with windows on the south and west side. The third floor is home to two bedrooms with ensuites and closets, one of which is a walk in. You'll also find a spacious terrace with lake views on the third floor. (id:47351)
9872 Florence Street
Southwold, Ontario
Welcome to 9872 Florence Street. An executive, turnkey detached home tucked away on a quiet, family-friendly cul-de-sac in North St. Thomas. A warm and welcoming home that offers 3 bedrooms, 3 bathrooms, a fully finished basement and spacious backyard. The main floor features a cozy living room with bamboo flooring a large window for natural light and gas fireplace - an inviting space to relax and unwind. The kitchen and dining area are bright and sunlit from sliding doors that lead out to a fully fenced backyard complete with deck and best of all - No rear neighbours! The functional kitchen provides ample cabinetry and counter space with honey-toned cabinetry and stainless steel appliances. For easy, everyday convenience you also have laundry as well as a 2-piece bathroom on the main floor. Heading upstairs you will find 3 good-sized bedrooms including a primary bedroom with 3-piece ensuite, and your third bathroom which is a 4-piece. The finished basement features an L-Shaped rec-room and was wired in for surround sound by a previous owner - making it a fantastic setup for family movie nights or entertainment area! As an added bonus to this already great home, the 1.5 car garage includes inside access as well as a man door to the yard. Ideally located just 30 minutes to London, close to great schools, parks, shopping and more, this home certainly checks all the boxes. Book your viewing today! (id:47351)
157 - 4005 Don Mills Road
Toronto, Ontario
*PRIVATE PATIO* Welcome to this unique two-storey condo built by Tridel, offering the perfect blend of space, style, and convenience. This home features a functional layout, elegant light fixtures, gleaming floors, and has been freshly painted throughout. Enjoy cooking and entertaining in the upgraded kitchen complete with breakfast area, stainless steel appliances and plenty of cabinetry. The large living and dining area opens to a private patio and backyard, a truly rare find in condo living. Enjoy the privacy of your own outdoor space, perfect for relaxing, entertaining, or letting kids play safely. Surrounded by greenery, this backyard offers a peaceful retreat that's nearly impossible to find in traditional condo units. Upstairs, you'll find 2 very large bedrooms, including a primary bedroom with four piece ensuite and walk-in closet. The enclosed den provides flexible space for a home office, or additional storage. Skip the elevator, this home offers ground-level access and parking. Steps to top ranked schools, public transit, parks, shopping, dining, and much more. Just move in and enjoy! (id:47351)
3106 - 30 Inn On The Park Drive
Toronto, Ontario
This luxury 1-bedroom and 1-bathroom condo suite at Auberge I, offers 543 square feet of open living space and 9-foot ceilings. Located on the 31th floor, enjoy your East-facing views from a spacious and private balcony. This suite comes fully equipped with energy-efficient 5-star modern appliances, integrated fridge & dishwasher, contemporary soft-close cabinetry, in-suite laundry, and floor-to-ceiling windows with coverings included. Upscale amenities include state-of-the-art fitness center, yoga room, the grand entertainment lounge, or the multi-purpose lounge, lobbies. Steps from the New Eglinton LRT Line,TTC & Don mills-Eglinton Subway. (id:47351)
4367 Kerry Drive
Burlington, Ontario
Discover the charm and versatility of this spacious 3+1 bedroom, 2 bathroom detached home on a sprawling corner lot. This charming 4-level side-split has been lovingly maintained and offers both functionality and opportunity in every corner. The property boasts stunning landscaping and a generous 2-car garage, along with a separate side entrance offering flexibility and potential for a variety of uses. With an unfinished basement ready for your creative touch, this home presents an excellent opportunity to make it your own. Short walking distance from Nelson park which offers abundance of activities as swimming pool, splash pads, children's playground, skateboard park and sports fields, The landmark Paletta Lakefront Park and Mansion as well top rated elementary and secondary schools. Don't miss out on this unique property in a desirable neighborhood! (id:47351)
