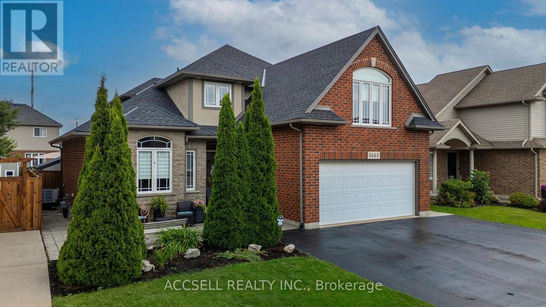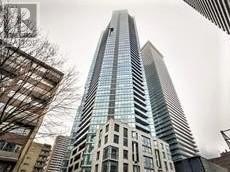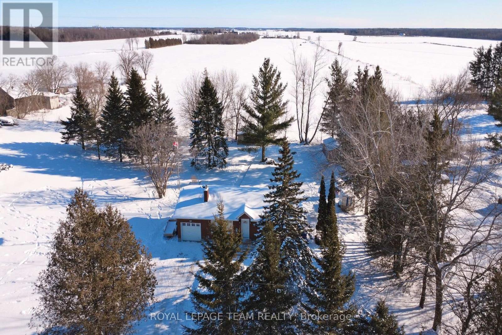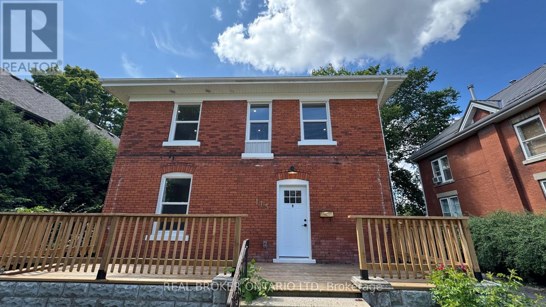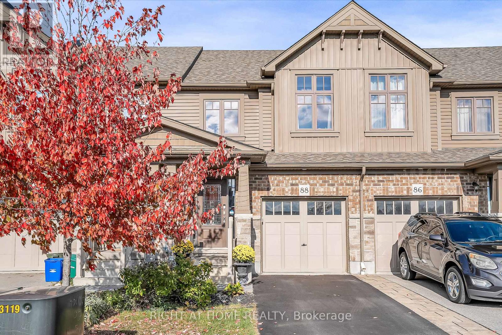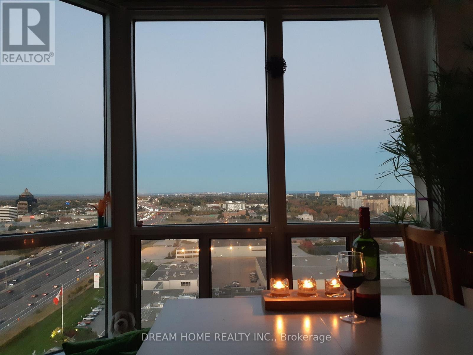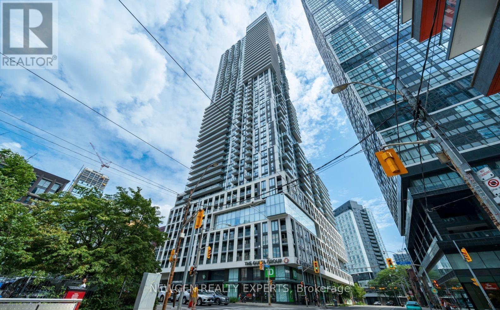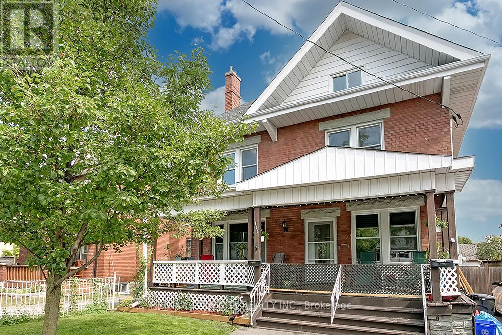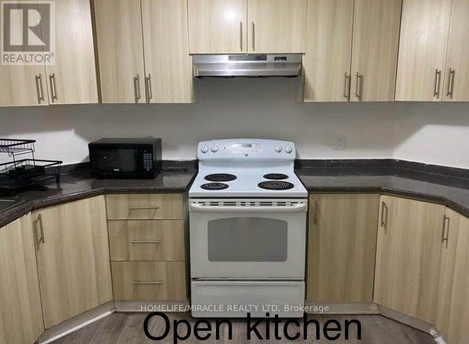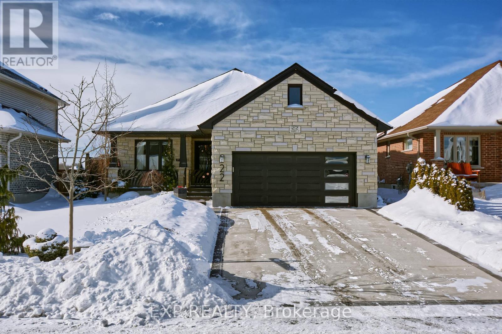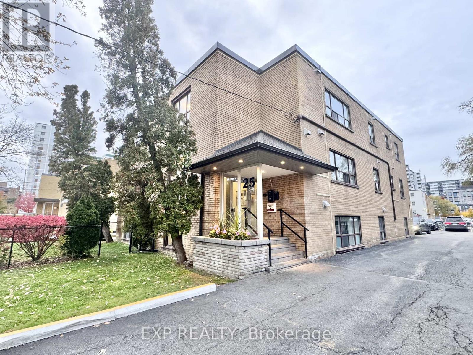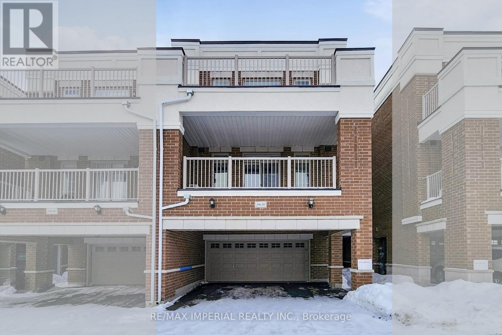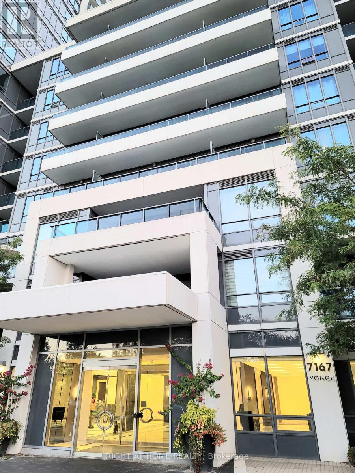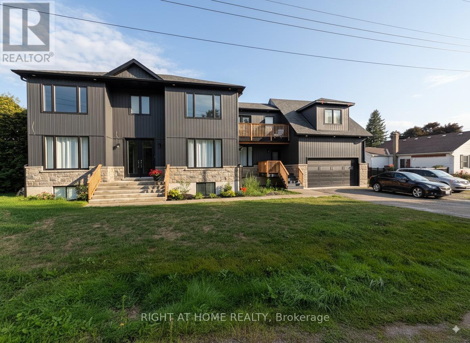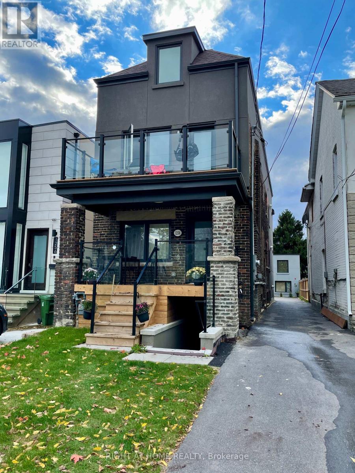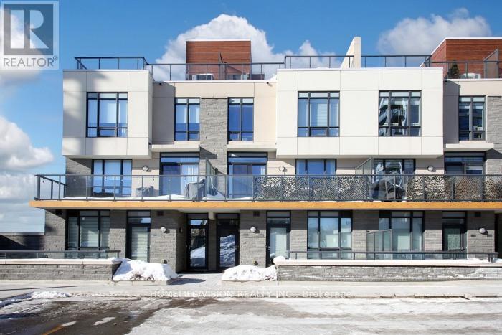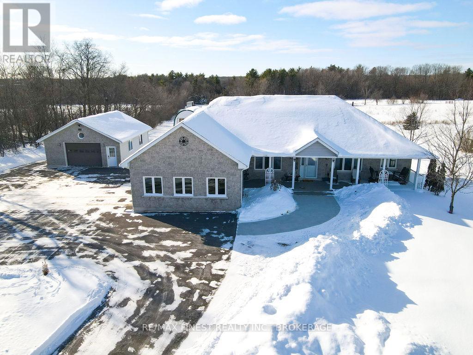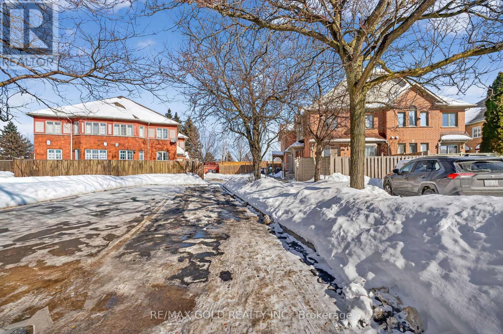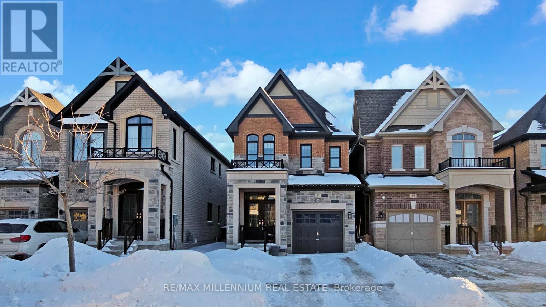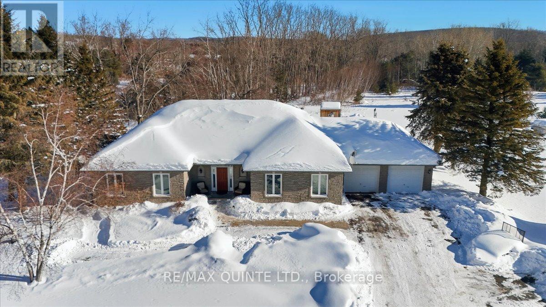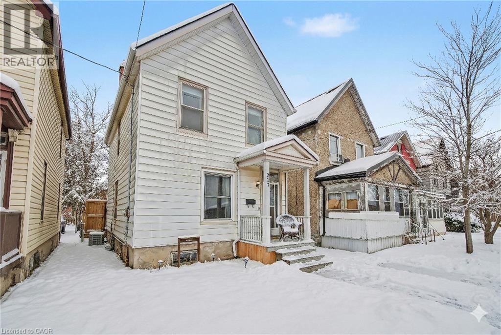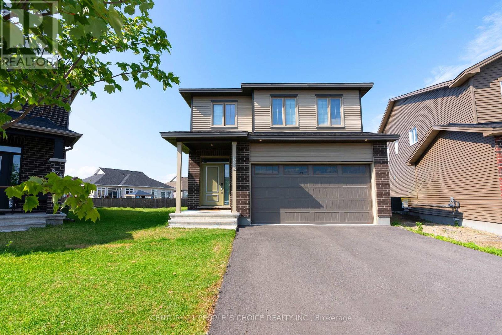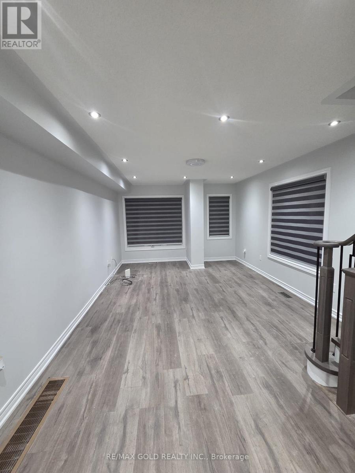8665 Westport Drive
Niagara Falls, Ontario
Located In The Desirable Forestview Community, This Impressive Two-Storey Residence Blends Refined Finishes With Functional Family Living. A Striking Foyer Sets The Tone, Opening To A Main Level Designed For Both Lively Gatherings & Everyday Comfort! The Custom Chef's Kitchen Anchors The Home, Complete W/ Granite Countertops, An Oversized Island W/ Seating, A Sun-Filled Dining Area, And Seamless Access To The Backyard Retreat! Adjacent Living Spaces Offer Flexibility - From Cozy Evenings By The Fireplace, To Hosting Formal Dinners & Special Celebrations. The Upper-Level Features Three Generously Sized Bedrooms; Highlighted By A Tranquil Primary Suite - Spa-Inspired 5-Piece Ensuite & An Expansive Walk-In Closet. Two Additional Bedrooms & A Full Bath Complete This Family-Friendly Floor Plan. Downstairs, The Fully Finished Basement Delivers Exceptional Versatility W/ Potential For An In-Law Suite Or The Ultimate Entertainment Zone! Enjoy A Spacious Recreation Area, A Dedicated Man-Cave W/ Wet Bar, Fridge, And Oven, A 2-Piece Bathroom, & A Hidden Bonus Room Ideal For A Gym, Office, Or Guest Space. Step Outside To A Low-Maintenance Backyard Built For Summer Enjoyment, Showcasing A Heated In-Ground Pool, Ample Lounging Space - The Perfect Setup For Outdoor Entertaining! Parking Is A Breeze W/ A Double Attached Garage & A Rare Triple-Wide Driveway Accommodating Up To Five Vehicles. Notable Updates Include Pool Liner (2022), Pool Heater (2023), Shingles With Transferable Warranty (2024), Heat Pump (2023), And Furnace (2023). Conveniently Located Near Major Shopping, Golf Courses, Community Amenities, The New Hospital, And Quick QEW Access, This Move-In-Ready Home Delivers Space, Comfort, And Lifestyle In One Exceptional Package! (id:47351)
1805 - 45 Charles Street E
Toronto, Ontario
Location! Walk to 2 subway lines. Close to Yorkville Village, shops, restaurants, cafes & University of Toronto. Luxury condo with great recreation facilities + 2-storey Chaz Club. Popular "Bocca" model with functional layout. 24-hour concierge. New tenant require to pay a non-refundable move-in fee of $175 to the Management Office. Tenant pays hydro. Tenant must obtain standard tenant's insurance. Require first & last months' rent + 10 post-dated cheques. Shows well. Just move-in & enjoy. (id:47351)
2968 Harbison Road
Ottawa, Ontario
Welcome to this fully updated bungalow set on a picturesque rural property just minutes from Richmond and within easy commuting distance to Ottawa. This well-maintained 2-bedroom home offers a balance of peaceful country living and modern convenience. The main level has been renovated with an open concept layout to create a bright living space finished with engineered hardwood flooring throughout, smooth ceilings, updated interior doors, baseboards and casings, and a welcoming foyer with closet. The stunning updated kitchen features an island with an extended breakfast bar, and crisp white cabinetry. Thoughtful storage includes both linen and pantry closets in the hallway, while the living room features a shiplap accent wall surrounding the cozy fireplace, adding warmth and visual interest. Exterior doors have also been updated for improved efficiency & curb appeal. The partially finished basement provides excellent future potential. Basement walls have been spray-foam insulated, allowing for a warm, dry lower level and the future potential of a 3rd bedroom & a spacious recreation room to expand the living area. Additional upgrades include an updated main bath, topped-up attic insulation, an updated breaker panel, a furnace installed approx 2019, hot water tank 2018, updated windows (approx 2008) and a new roof (2023). Outdoor living is a highlight of the property, featuring a front deck (2023), raised garden beds, and a large two-tier rear deck overlooking open green fields-perfect for low-maintenance outdoor enjoyment or entertaining. The private yard is framed by mature trees, while an Amish shed w/60-amp electrical service offers excellent space for a workshop, hobby area, or additional storage, along with a 2nd storage shed on the property. A single-car attached garage and driveway provide ample parking. This updated bungalow offers turnkey living, flexibility, and room to grow on a generous rural lot, all while remaining close to amenities and commuter routes. (id:47351)
115 - B Bidwell Street
Tillsonburg, Ontario
Client Remarks115 Bidwell Street is a meticulously renovated duplex that offers the perfect combination of modern comfort and convenience.With over $150,000 invested in upgrades, this property boasts high-quality finishes and top-of-the-line stainless steel appliances. Its prime location, just a minute from Tillsonburg Memorial Hospital and a 5-minute walk from the town center, provides easy access to essential amenities and healthcare services. Featuring driveway parking and separate meters, this property is ideal for young professionals or families. The thoughtful design and attention to detail make 115 Bidwell Street a truly exceptional home. Don't miss out on this incredible opportunity to make 115 Bidwell Street your new home. Contact us today to schedule a viewing and experience the difference for yourself. (id:47351)
88 Winterton Court N
Orangeville, Ontario
** WALKOUT BASEMENT ** Welcome to this beautifully upgraded freehold townhouse, perfectly situated on a quiet, family-friendly cul-de-sac. Move-in ready and tastefully finished from top to bottom, this home exudes modern style and comfort. The professionally landscaped front yard creating an inviting first impression. Inside, the open-concept main level showcases a designer kitchen complete with a centre island, quartz countertops, sleek backsplash, and stainless steel appliances. The bright and spacious living area features large windows and a built-in entertainment wall, ideal for relaxing or entertaining. Upstairs offers three generous bedrooms and two bathrooms, including a primary suite with a large closet and private 3-piece ensuite. The finished basement extends the living space with a beautifully finished recreation area and a convenient fourth bathroom. Step outside from the walkout basement to a private, fully fenced backyard with newly laid sod and no rear neighbours perfect for outdoor gatherings. With parking for two vehicles, inside access from the garage, and ample visitor parking nearby, this exceptional home combines comfort, convenience, and a prime location near top-rated schools, parks, and everyday amenities. (id:47351)
Ph305 - 11 Lee Centre Drive
Toronto, Ontario
Luxury Penthouse 1 Bedroom + Enclosed Den with unobstructed North & East exposure and panoramic sunrise views. Sun-filled top-floor suite featuring large bright windows, upgraded quality laminate flooring, ensuite laundry, and spacious open-concept living. Modern white kitchen overlooks the living area with breakfast bar. Enclosed den ideal as second bedroom or home office.Well-managed building offering exceptional amenities including 2-storey gym with badminton & basketball court, indoor pool, hot tub, sauna, library, ping pong & mahjong rooms, party room, guest suites, security and concierge. Grand double-height lobby. Quiet building next to Lee Centre Park.Prime Scarborough Centre location steps to groceries, transit & RT, Scarborough Town Centre, U of T Scarborough, Albert Campbell Square, public library, and Hwy 401. Located in a sought-after school district (Bendale Junior PS - 7.2 rating). (id:47351)
733 - 251 Jarvis Street
Toronto, Ontario
Bright and Beautiful Studio in Heart of Toronto. Comes with One Locker. Excellent Layout with No Wasted Space. Open Balcony with Clear View. Laminated Flooring Throughout, Modern Kitchen W/Stainless Steel Appliances, Quartz Counter Top. Super Convenient Location, Close To Ryerson University, Eaton Centre, St Michael Hospital, George Brown College, Financial District. T.T.C Walk To Subway Station, T.T.C At The Door Step, T.D Bank And Starbucks On The Ground Floor. (id:47351)
Upper - 153 Drummond Street
Brantford, Ontario
This updated, upper-level rental in a converted Victorian home offers the perfect mix of modern living and historic charm. With a private entrance, this unit is ideal for tenants seeking comfort, style, and convenience. The main floor features a kitchen equipped with built-in appliances, in-suite laundry, and a handy mudroom for added functionality. The flexible layout includes four bedrooms, with the option to use one as a dining room or living space. A modernized 4-piece bathroom (2022) completes the main level. The second floor is a bright and open loft area, offering endless possibilities for a family room, creative workspace, or home office. This level also includes an upgraded 3-piece bathroom (2022) and sleek, newly installed railings. The entire unit boasts hardwood floors and fresh, neutral paint throughout (2022). Tenants will enjoy exclusive use of half the backyard, a single parking space (with additional street parking available through a city permit). Additional features include keyless entry, exterior video surveillance for added security. Located just a short walk from Laurier University, public transit, shopping, and dining, this home is perfectly situated. This is a rental opportunity you won't want to miss-schedule your viewing today! (id:47351)
81 Ready Court
Brampton, Ontario
Two bedroom legal neat and clean basement boasting a separate entrance, large recreation room & 3 piece bathroom. Parking for 2 cars in the driveway one behind the other. A short walk and Drive to Public School, Nearby multiple shopping centers including a No Frills. Shopper Drug Mart, Fitness Centre, restaurants, banks & much more. . **EXTRAS** Tenant pays 40% of utilities. Microwave, Dryer, Hot Water AND parking is available one behind the other. (id:47351)
22 Oakmont Street
St. Thomas, Ontario
This stunning bungalow in sought after Shaw Valley is sure to impress. The curb appeal is exceptional featuring a beautiful stone exterior, custom wrought iron railings, professional landscaping and a concrete laneway with parking for 4. The heated double car garage has basement access into the home. The entrance has slate Versailles tile and wonderful sightlines through the home. The main level offers a well placed guest bedroom, custom full bathroom and a laundry with direct access to the garage. The bright open concept living area at the rear has amazing vistas of the backyard and greenspace and is anchored by a cozy fireplace perfect for daily living and entertaining. Enjoy a perfectly sized dining area plus a spacious kitchen with rich cherry cabinetry, stainless steel appliances, an over sized island and a corner pantry. Striking titanium black granite with dramatic black, gold, white veining and live edge finish is on the kitchen island, counters and fireplace mantle for a cohesive high end look. The luxurious finishes continue with walnut flooring, slate backsplash in the kitchen and on the fireplace, black hardware, island corbels and interior cabinet lighting. The breakfast nook includes a built in serving hutch with a bar fridge and patio access. More Upscale finishes include a curated lighting package including an Artika chandalier, Eglo Conrad fixtures, lovely pendant lighting all complemented by pot lights. Main level primary bedroom offers a peaceful retreat with tray ceilings, a walk in closet and exquisite private ensuite and bathrooms have gorgeous ceramic tile and Novatto Godere sinks. On lower level find a second fireplace on a custom feature wall, a third BDR and den/4th BDR all with large egress and custom window framing, and a tasteful 3pc bath with heat lamps. Amazing entertainer's dream backyard. Canopied stamped concrete patio and cooking area, built in BBQ and shed. Only 13 minutes to Port Stanley beaches, 15 minutes to 401 (id:47351)
Unit-6 - 25 Paisley Boulevard E
Mississauga, Ontario
Discover one of the largest 1-bedroom units available in central Mississauga-an upgraded, generously sized home that delivers both comfort and value in a prime location. Step into a bright, open-concept layout designed for easy living, with ample room to relax and recharge. The modern kitchen boasts stainless steel appliances and a convenient breakfast bar, perfect for your morning coffee or casual dining.Situated in a quiet, low-rise building with just a handful of units, you'll enjoy a peaceful atmosphere free from crowded elevators and noisy neighbors-ideal for those who appreciate privacy and tranquility. A true hidden treasure compared to the hustle of high-rise living.Professionally managed by a responsive landlord who genuinely prioritizes your comfort and satisfaction. Located mere steps from Cooksville GO Station, major bus routes, the upcoming LRT, banks, restaurants, and more. Plus, you're just minutes from Square One, Port Credit, and the scenic shores of Lake Ontario.If you're seeking a clean, quiet, and spacious home with unbeatable convenience-this is the one! (id:47351)
18 John Rudkin Lane
Markham, Ontario
Beatuiful Stacked Townhouse In Box Grove Community, 1600 Sf , Functional Layout, Bright And Spacious, Full Of Sunshine, Hardwood Floor Thru Out The Whole Unit, 2 Big Bedrooms With 2 Full Bath, Powder Room at 2nd Floor, Quartz Central Island, Big Balcony, 2 Parkings, Close To Schools, Restaurants, Shopping Malls, Hwy 7, Hwy 407, Public Transits, Hospital, Banks, Parks, Community Centres, Library, Etc.. **Please Submit Offer W/ Current Full Credit Report, Rental Application, Employment Letter W/Salary, Recent Pay Stubs, References, Photo I.D copy, $200 key deposit (id:47351)
1007 - 7167 Yonge Street
Markham, Ontario
Bright and sun-filled 1+Den condo unit with a functional layout and breathtaking, unobstructed south-facing views. This stunning space features 9-foot ceilings and stylish laminate flooring throughout. The spacious den offers flexibility as a separate room or home office, while the bedroom includes a walk-in closet for added storage. Enjoy direct access to an indoor shopping mall, grocery store, and medical offices. Conveniently located just steps from TTC and YRT/VIVA bus routes with direct links to Finch Subway Station. Includes 1 parking space and 1 locker. (id:47351)
5 Phair Avenue
Clarington, Ontario
Welcome to 5 Phair Court, a stunning, recently built family home tucked away on a quiet cul-de-sac in Courtice. This thoughtfully designed property blends comfort, space, and flexibility, making it ideal for multi-generational living or anyone seeking both privacy and convenience.Step inside to discover a bright, open-concept main floor where natural light fills the principal rooms. The spacious kitchen serves as the heart of the home, and also featuring a butler kitchen and a walkout to a rear deckperfect for summer barbecues and family gatherings. Flowing seamlessly into the living and dining areas, the main level offers both everyday function and space for entertaining. Upstairs, youll find four generously sized bedrooms, each with its own walk-in closet, ensuring ample storage for the whole family. The primary suite is a true retreat, boasting a large walk-in closet, a luxurious ensuite bathroom designed for relaxation and comfort. A second-floor balcony offers a quiet outdoor nook with elevated views.The finished basement is a standout feature, designed with versatility in mind. Complete with two additional bedrooms, a full kitchenette, and a separate entrance from the front of the home, this space is perfectly suited for in-laws, extended family, or even private guest accommodations. Curb appeal is undeniable, with over 65 feet of frontage giving the home a commanding presence on the street. A double car garage with both an interior entry and an exterior man door adds practicality, while tasteful exterior lighting enhances the homes charm at night. The quiet dead-end street provides a peaceful setting with minimal traffic, making it ideal for families. This home is built for modern living, with two gas hot water tanks, efficient central air conditioning, and well-planned mechanicals ensuring year-round comfort. While tucked into a tranquil dead end street, the property is just minutes away from everything Courtice and the surrounding area have to offer. (id:47351)
2 - 1258 Broadview Avenue
Toronto, Ontario
Looking For That Condo Alternative With High Speed Internet Included? This Ground Floor Level, 1000Sf With 3 Bdrm And 2 Bathrooms. The Suite Was Professionally Designed With High End Open Concept Kitchen/Living For Entertaining, Quartz Countertops, Gorgeous Bathroom & Private Terrace. Located In A Family Friendly Area, Steps To Parks, Schools, Shopping, Dvp, & A Bus Stop Right Outside The Door! Get To Broadview Station In Under 5 Minutes. It is possible to park a car in a private parking spot right by the entrance to the unit. (id:47351)
Th4 - 1245 Bayly Street
Pickering, Ontario
Welcome to this modern townhome, built in 2019 and part of the award-winning Miami Inspired SF3 collection, offering over 2,200 sq.ft beautifully designed indoor and outdoor living space. This 3-bedroom, 3-bathroom home combines style, comfort, and functionality. Inside, you'll find a glass and oak staircase, laminate flooring, and smart-home motorized blinds, creating a bright, modern feel. The home also offers ample storage and two parking spaces for convenience. The open-concept second floor is perfect for everyday living and entertaining, with a flowing kitchen, dining, and living area. Large windows open onto a south-facing balcony, filling the space with natural light and providing a wonderful spot to relax. Step up to your private rooftop terrace, an ideal retreat for hosting or unwinding. It includes a gas connection for a barbecue, making indoor-outdoor living effortless. Residents enjoy exceptional community amenities, including an outdoor pool, hot tub, lounge area, BBQ area, exercise room, and party/meeting room, guest suites, offering fun and convenience for all ages. With multiple outdoor spaces, modern finishes, and a versatile layout, this townhome is an excellent choice for anyone seeking comfortable, contemporary living in a vibrant, thoughtfully designed community. A fantastic bonus is that high-speed Wifi is included in the maintenance fees, and the location truly stands out, just a short walk to the GO station for effortless commuting and the waterfront for scenic strolls and year-round enjoyment. (id:47351)
4987 Bedford Road
Frontenac, Ontario
On a picturesque 5.68-acre lot minutes from Sydenham, this beautifully crafted stone bungalow offers exceptional country living with everyday conveniences close at hand. With 3+3 bedrooms, 3.5 bathrooms, and nearly 4,000 sq ft of finished living space, there is room for families to grow, gather, and spread out. Just three minutes from excellent schools, shops, and steps from the Cataraqui Trail. Enter the home through the covered porch. Inside, bright, open-concept living flows seamlessly outdoors. The gourmet kitchen has new stainless steel appliances, granite countertops, a large island, and generous seating. A formal dining room offers flexibility for hosting or adapting to your needs. The primary suite features western views and opens directly to the deck. A five-piece ensuite includes glassed-in shower and deep soaker tub. On this level you'll also find laundry, powder room, and a separate bedroom wing with two bedrooms, a den, and a three-piece bath with walk-in shower. The lower level, with radiant in-floor heating, expands the living space with three more bedrooms, ample storage, and a three-piece bathroom. The rec room is impressively large, for a home office, gym, games area, second kitchen, and multiple seating zones, all opening onto a custom patio with tranquil views. With large windows and two separate entrances, this level would make an excellent in-law suite. Outside, the property truly shines. Features include a generator, in-floor heat in the attached double garage, and a detached propane-heated garage/workshop with in-floor heating. A very large quonset hut provides storage for all your toys and yes, all of them will fit. Additional buildings include a brand new shed, two storage structures, and a partially completed building at the rear of the property for your finishing touches. All accessed by a newly paved circular driveway that continues behind the detached garage to the shed. A rare offering with exceptional versatility, space, and setting. (id:47351)
97 Quail Feather Crescent
Brampton, Ontario
Welcome to this well-maintained freehold quad townhouse situated on an oversized approx. 150' deep lot-perfect for families seeking space and comfort. Bright and functional layout featuring a spacious living and dining room combination, ideal for everyday living and entertaining. The large family-sized eat-in kitchen offers updated finishes, quartz countertops, pot lights, and a walk-out to a generous 12' x 20' deck overlooking a fully fenced, private backyard. The upper level includes a spacious primary bedroom with his & hers closets and a semi-ensuite bath, along with two additional well-sized bedrooms. Parquet flooring throughout the main and upper levels adds warmth and character. The finished basement features laminate flooring and an additional 3-piece bathroom, providing extra living or recreation space. Numerous updates include kitchen upgrades, washroom vanities, windows replaced in 2020, front door (2020), quartz counters, and modern pot lights. Parking for up to 3 cars. Ideally located in a highly convenient neighbourhood close to Plazas, grocery stores, restaurants, hospital, and everyday amenities. A fantastic opportunity-this home is a must-see! (id:47351)
465 Phillip Street Unit# 1
Waterloo, Ontario
Business for sale in a prime location, just steps from a busy Tim Hortons. An excellent opportunity to own a restaurant in a high-traffic plaza near the University of Waterloo, Wilfrid Laurier University, student residences, and surrounding office developments. The premises are equipped with an approximately 8-ft exhaust hood, suitable for various food operations. A growing business with strong potential for future growth. Please contact the listing agent for details and showings. (id:47351)
53 Zenith Avenue
Vaughan, Ontario
Gold Park Built! One of the finest single-car detached homes currently available in prestigious Kleinburg. Offering over 1,900 sq ft of beautifully designed living space with countless upgrades and a bright, spacious open-concept layout. This stunning home features gleaming hardwood floors, elegant oak staircase, and 9-ft ceilings throughout the main & 2nd floors. Enjoy a chef-inspired upgraded kitchen with quality finishes, a sun-filled breakfast area with walkout to a private deck, and a stylish gas fireplace perfect for cozy evenings.Situated on a quiet, family-friendly street, just a short walk to elementary schools and everyday conveniences. Prime location with minutes to the new plaza, 2 minutes to Hwy 427, and only 15 minutes to Pearson Airport. A separate entrance leads to a beautifully finished walkout basement complete with kitchenette, full bathroom, electric fireplace, and tons of pot lights - ideal for an in-law suite or potential rental income. (id:47351)
1325 County Rd 40
Quinte West, Ontario
This well-maintained home features 3 bedrooms and 3 bathrooms, with a thoughtful layout ideal for families, professionals working from home, or buyers seeking multi-purpose living space. The main level includes a bright living room, formal dining room, and a welcoming country kitchen anchored by a wood-burning fireplace (not been used by current owners), creating a warm focal point for everyday living and entertaining. The primary bedroom serves as a private retreat, complete with a full ensuite bathroom featuring a soaker tub and separate shower. Additional bedrooms are generously sized and supported by well-appointed bathrooms. Laundry facilities are conveniently located on both the main level and the lower level, offering flexibility for busy or multi-generational households. The fully finished lower level with walkout significantly expands the living space. A spacious recreation room features a propane fireplace and a custom bar with live-edge detail, making it ideal for entertaining or relaxing with family and friends. This level also includes an exercise room, den, and home office, allowing the space to adapt easily to work-from-home needs, hobbies, or guest accommodation. Outside, the property continues to impress with stamped concrete walkways at both the front and back of the home, enhancing curb appeal and outdoor usability. The grounds features a peaceful pond, open green space, an above-ground pool for summer enjoyment, and four sheds providing excellent storage for tools, equipment, or recreational gear. Adding long-term value and efficiency, the home is equipped with owned solar panels installed in 2023, help offset hydro costs, along with an owned hot water tank (2022). All windows and doors were replaced throughout the home in 2023, offering improved energy efficiency, comfort, and peace of mind. Offering space, flexibility, and a tranquil rural setting, the home presents an exceptional opportunity to enjoy country living without compromise. (id:47351)
217 Victoria Road S
Guelph, Ontario
Charming Circa 1912 home in the heart of the downtown core. This home has been beautifully renovated throughout, offering an open concept main level with a gourmet style kitchen, that includes timeless white cabinetry, sleek stainless steel appliances, butcher block counter top, and a casual breakfast bar...plus eye catching exposed brick. Original hardwood flooring flows seamlessly through the dining area, and in to the cozy living room, filled with streams of natural light. Upstairs, 3 generous sized bedrooms are perfect for a growing family, and an updated bath tops off this incredible home. Outdoors, relax on your private deck, with a fully fenced yard, ideal for the kids at play. Just steps to Eramosa River Park, you can take in a volleyball game, paddle downstream in your kayak, or simply enjoy nature, with the walking trails that surround this fantastic area (id:47351)
822 Sendero Way
Ottawa, Ontario
Welcome to one of the largest premium pie-shaped lots in the Edenwylde community, exposure that floods the home with natural light all day long! Built by renowned Tartan Homes, Step inside to an open, light-filled layout featuring smooth ceilings, oversized windows, rich hardwood floors, and premium ceramic tile. The main floor includes a flex-room, ideal for a home office/ bedroom or formal living space. The open concept kitchen features quartz countertops, island with bar seating, huge walk-in pantry, chimney hood fan, and top-tier stainless steel appliances. The expansive resort like backyard provides space for entertaining, gardening, pool & endless possibilities, a true rarity in this area! Upstairs you'll find 5 spacious bedrooms with 3 washrooms and laundry, a primary bedroom with a spa-inspired ensuite with a double vanity, glass shower and cozy tub and a convenient laundry room. The lower level is framed and well insulated and includes a 3-piece bathroom rough-in and large windows for lots of natural light and is ready for your personal touch & custom design! Located in on of Stittsville's fastest-growing communities within walking distance of parks, trails, schools & more, this is a rare opportunity to own a beautiful home on a massive premium pie-shaped lot, that's like no other! (id:47351)
31 Peach Drive
Brampton, Ontario
Welcome to this stunning 3-bedroom and 3 full washroom townhouse offering well-designed living space in a highly sought-after Brampton neighborhood. One bedroom and full washroom on main level for elderly family member. Fantastic Location to Lease a modern, well-located home in a vibrant and family-friendly community. Ideally located near the Library and AAA Plaza of Bramalea and Sandalwood with easy access to schools, public transit, grocery stores, restaurants, and Highway 410, this home delivers both comfort and convenience. Enjoy bright, open-concept living with spacious balcony, perfect for entertaining, and carpet free space. (id:47351)
