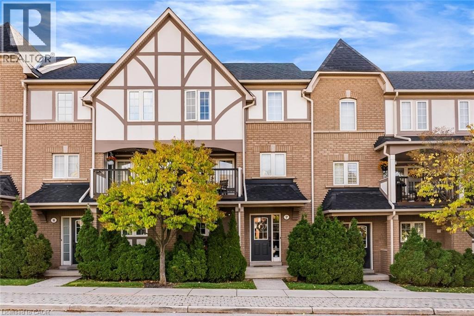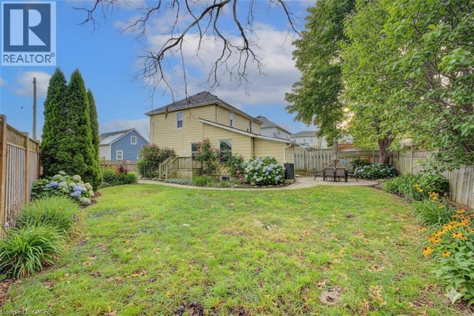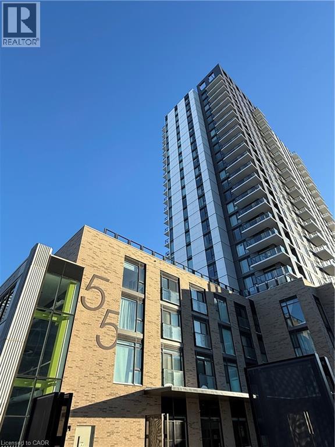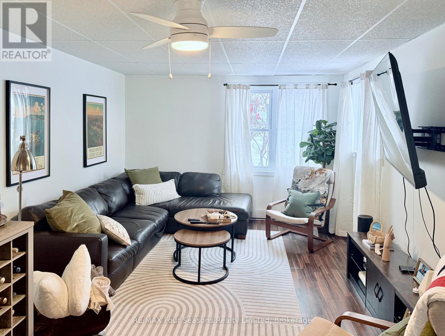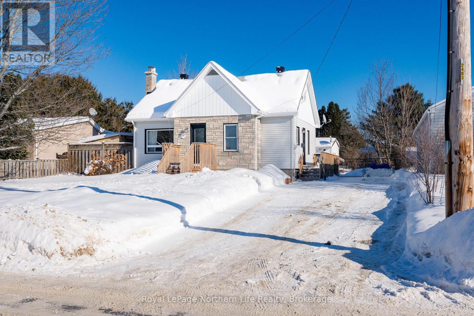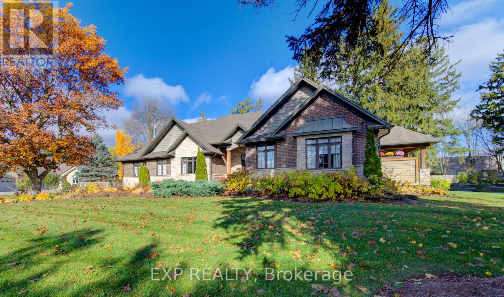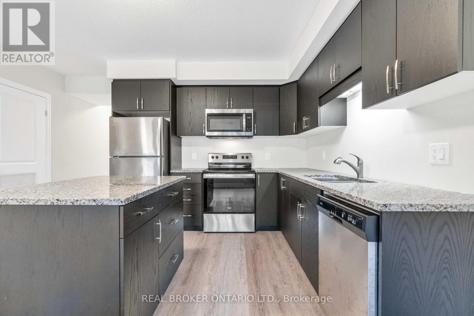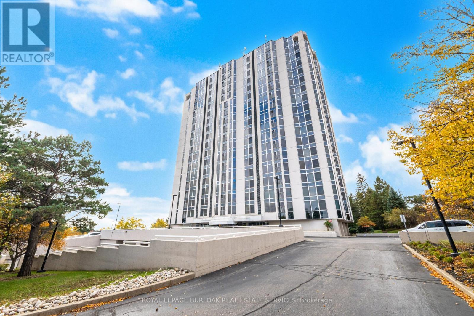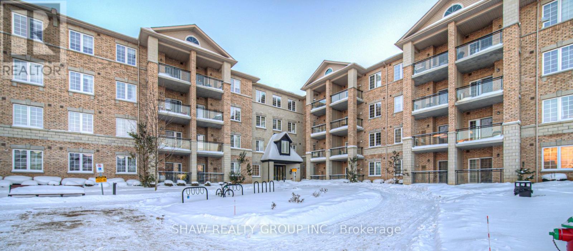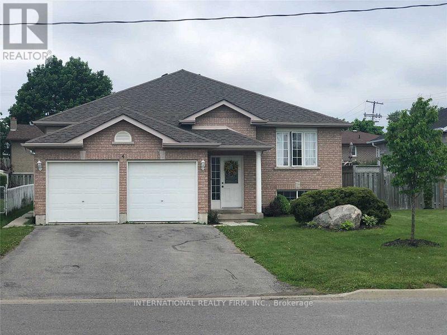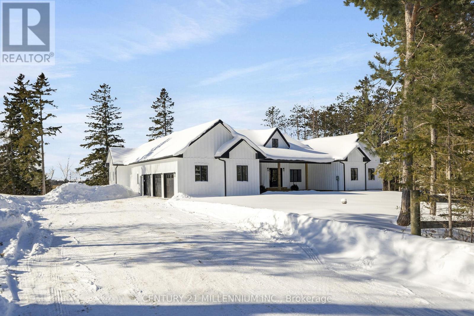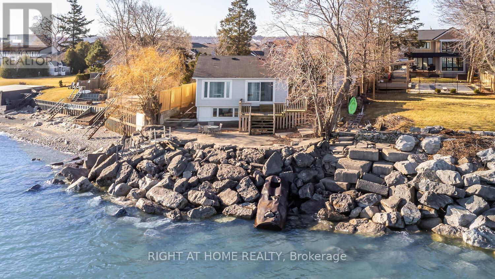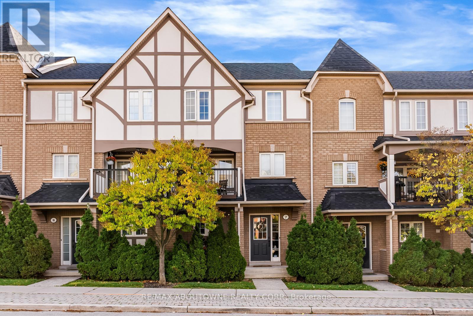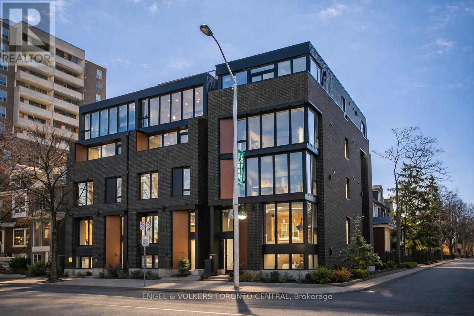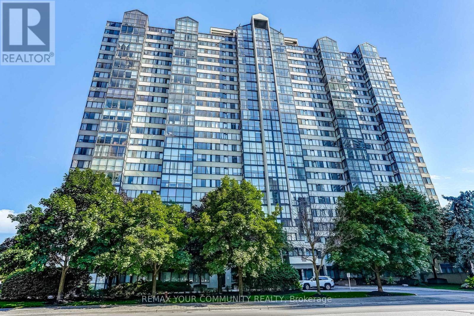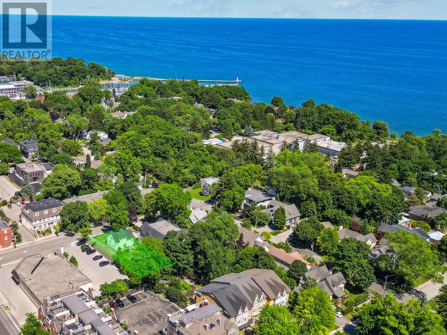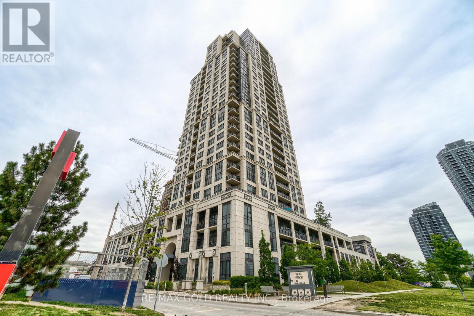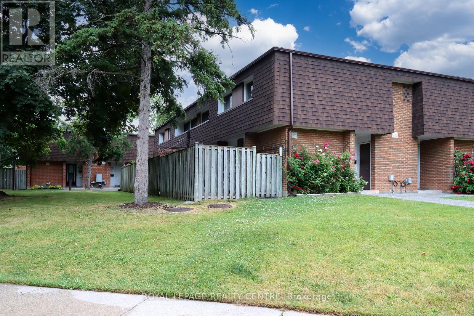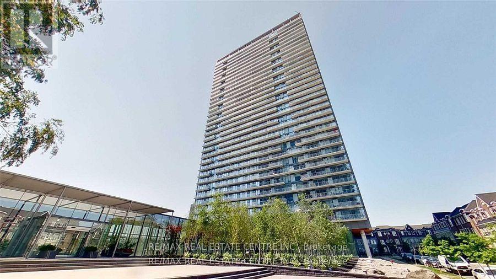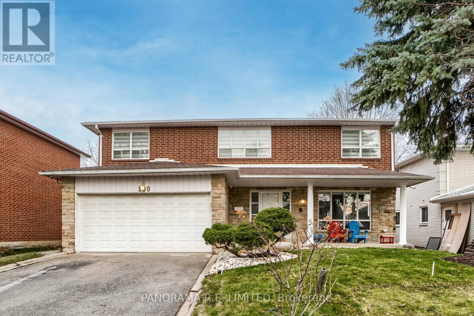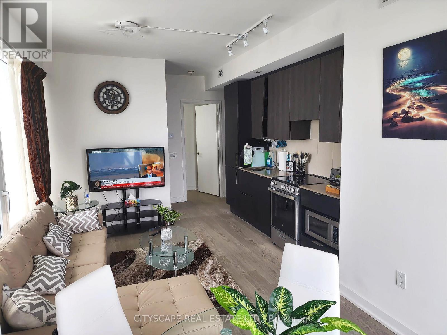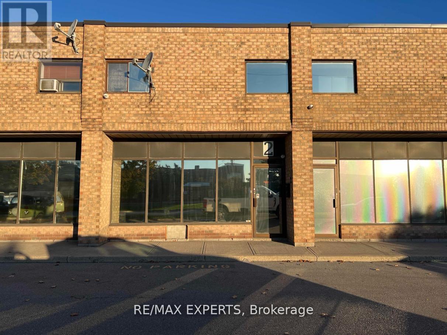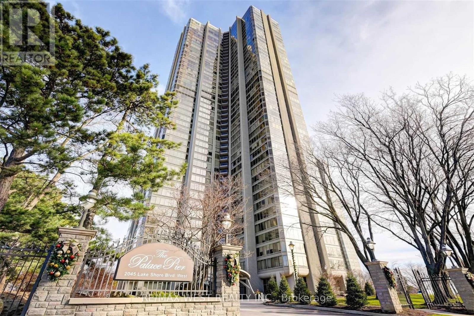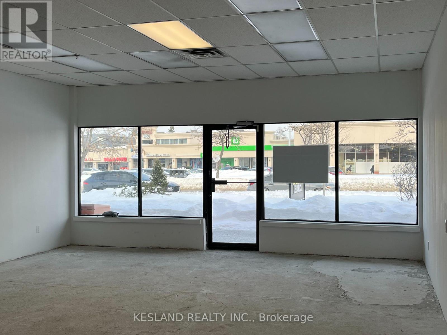2321 Parkhaven Boulevard Unit# 7
Oakville, Ontario
Welcome to this beautifully updated townhome in Oakville’s vibrant, family-friendly Oak Park community, offering a thoughtfully designed open-concept layout ideal for everyday living and entertaining. The main level features engineered hardwood flooring and a bright living and dining area filled with natural light from both front and back exposures. The well-connected dining space flows seamlessly into the kitchen and living room, while the inviting living area offers a walkout to a covered balcony. A convenient powder room completes this level. The updated kitchen includes new countertops, hardware, and new appliances. New light fixtures throughout the home, along with a new washer and dryer, enhance its move-in-ready appeal. Upstairs, engineered hardwood continues throughout, with two spacious bedrooms, each featuring a private ensuite bathroom—a rare and highly desirable layout. The primary bedroom offers two closets, and the primary ensuite includes a new glass shower door. All new door hardware has been installed throughout. A rare double car garage with inside entry completes the home. Ideally located just steps to parks, trails, top-rated schools, shopping, and everyday amenities, with quick access to major highways, public transit, and Oakville’s Uptown Core. (id:47351)
17 William Lane
Woodstock, Ontario
Step into this beautifully updated home offering modern comfort, clean design, and flexible living in a family-friendly neighbourhood. Recently renovated throughout, the property features fresh flooring and neutral paint tones that create a bright, open atmosphere. Large windows fill the home with natural light, while the open-concept layout and multiple rooms offer versatility for families, remote workers, or investors. The backyard provides space to relax, garden, or entertain, and the location offers quick access to schools, parks, and Kitchener-Waterloo amenities. Best of all, you’re just minutes from some of Woodstock’s most sought-after outdoor spaces—including Southside Park with its river trails and playgrounds, the scenic Pittock Conservation Area for hiking and boating, and the charming green spaces of Victoria Park and Vansittart Park—making this home a perfect blend of comfort, convenience, and lifestyle. (id:47351)
55 Duke Street W Unit# 2403
Kitchener, Ontario
Welcome to the sub penthouse of 55 Duke St W. A bright end unit condo offering comfort convenience and a smart layout in the heart of the city. This two bedroom two bathroom suite features an open concept living space with extra natural light thanks to its end unit position. The functional layout offers separation between bedrooms making it ideal for professionals roommates or anyone who values privacy. Enjoy the convenience of one underground parking space an owned locker and immediate availability making this a move in ready opportunity. Along with the excellent amenities, Whether you are commuting working from home or enjoying everything downtown has to offer this location delivers. A well rounded condo with the essentials already taken care of and no waiting to make it yours. (id:47351)
285 Second Street
Collingwood, Ontario
Welcome to this bright and inviting bungalow, offered as an annual rental and perfectly suited for those seeking a comfortable, charming place to call home in the heart of Collingwood. This home offers a comfortable, neighbourhood feel while keeping you close to everything that matters. Inside, the well-maintained layout features two bedrooms and one bathroom, with a spacious, sun-filled living room that creates an easy, welcoming atmosphere for everyday living. The full kitchen and in-home laundry add practicality, while efficient heating and air conditioning ensure year-round comfort. Step outside to enjoy a large, private, fully fenced yard with a deck-ideal for relaxing, entertaining, or simply enjoying the outdoors in your own space. A garage and storage shed provide added convenience and flexibility. Just minutes from downtown shopping, Georgian Bay, the Arboretum park, transit routes, and local amenities, this home offers the best of walkable living paired with quiet neighbourhood charm. A wonderful opportunity to lease a cozy, well-located home in one of Collingwood's most desirable areas. Non-smoking and no vaping please. (id:47351)
1212 Beattie Street
North Bay, Ontario
Welcome to 1212 Beattie Street, located in the desirable West End. This move-in-ready home offers a fully fenced yard, a large driveway with gated access to the backyard, and a well-designed layout suited for comfortable everyday living. The main floor is bright and welcoming, filled with natural light and a layout that flows effortlessly from room to room. The updated kitchen, featuring a custom breakfast nook, opens to the living room, creating a warm and connected space. The dining room is set just off the main living area and features patio doors (updated in 2023) that lead to a spacious backyard deck-perfect for entertaining. A main-floor bedroom and a remodeled four-piece bathroom complete this level. Upstairs, you'll find a versatile bonus space and a second bedroom, ideal for guests, a home office, or a quiet retreat. The lower level offers a cozy family room with a gas fireplace, an additional bedroom, a second remodeled four-piece bathroom, a large utility room with ample storage, and a laundry room. Keeping it comfortable, this home offers central air, a forced-air gas furnace replaced in 2021, new front and side doors (2025), and patio doors updated in 2023. Outside, enjoy a fully fenced backyard, a large driveway with gated access, and two storage sheds-one 12x16 with hydro and a second 9x16, perfect for all your storage and hobby needs. A well-maintained home in a sought-after West End location, 1212 Beattie Street is truly move-in ready and waiting for its next owners. (id:47351)
52 Edgehill Drive
Kitchener, Ontario
Welcome to 52 Edgehill Drive, Kitchener, a stunning all-brick and natural stone bungalow that blends modern luxury, functionality, and timeless design. Nestled in the prestigious Deer Ridge community, just minutes from Highway 401, shopping, golf, and scenic trails, this home offers over 3,800 sq. ft. of finished living space, including a spacious in-law suite perfect for multi-generational living. Step inside the 1,925 sq. ft. main floor, where open-concept living meets contemporary style. Enjoy engineered hardwood floors, pot lights, and modern glass railings, creating a bright and elegant atmosphere. The living room features a built-in fireplace and flows effortlessly into the dining area and chef-inspired kitchen with a large centre island, quartz countertops, ample cabinetry, and top-of-the-line stainless steel appliances, including a drink fridge. The primary suite is a true retreat, showcasing large windows, barn doors, and a spa-like ensuite with double sinks, a soaker tub, a tiled walk-in shower, and a spacious walk-in closet. Two additional bedrooms, two additional bathrooms, and main-level laundry complete this exceptional floor. The finished basement adds another 1,155 sq. ft., featuring a generous recreation room with plush carpeting, pot lights, and a fireplace, along with an additional bedroom and bathroom. The separate 768 sq. ft. in-law suite offers open-concept living, dining, and kitchen areas with engineered hardwood floors, pot lights, a fireplace, stainless steel appliances, one bedroom, one bathroom, and separate laundry with storage. Outside, enjoy the covered deck with a built-in fireplace, perfect for year-round entertaining. The extra-wide concrete driveway accommodates 8+ vehicles, complementing the triple-car garage. A rare find that combines elegance, space, and versatility, 52 Edgehill Drive is the ideal home for families seeking comfort and style in one of Kitchener's most desirable areas. (id:47351)
F - 168 Rochefort Street
Kitchener, Ontario
Move right in! This beautiful Lavender model stacked townhome in desirable Huron is ready for you to call home. Enjoy a bright, open-concept layout with 2 bedrooms, 2 full bathrooms, in-suite laundry, communal charcoal BBQs, and a parking space conveniently located right out front. The modern kitchen features granite countertops, stainless steel appliances, an island, and plenty of storage-perfect for everyday living and entertaining. The unit faces away from the street, offering a quieter, more peaceful setting, and even has your own private patio right outside the door. Located close to schools, shopping, highway access, and RBJ Schlegel Park. Available NOW - Call this home today! (id:47351)
1602 - 190 Hespeler Road
Cambridge, Ontario
Welcome to Unit 1602 at 190 Hespeler Road - a stunning 2-bedroom, 2-bath suite in the highly sought-after Black Forest Condominiums. Offering approximately 1,440 sqft of bright, open living space, this beautiful home blends comfort, convenience, and style in one of Cambridge's most desirable communities. Step inside to find gleaming hardwood floors (2019) that flow seamlessly throughout the main living areas. The spacious layout features a welcoming living and dining area bathed in natural light from large European windows, designed to minimize outside noise while maximizing the incredible views from the 16th floor. The sunroom provides the perfect spot to unwind, read, or enjoy your morning coffee while taking in the skyline. The kitchen is well-equipped with stainless steel appliances, generous counter space, and ample storage - ideal for both everyday living and entertaining. A separate in-suite laundry room, large front hall closet, and additional storage locker offer exceptional practicality. Both bedrooms are generously sized, with the primary featuring its own walk-in closet and 4-pc ensuite bath for added privacy. This unit also includes one underground parking space for your convenience. Residents of the Black Forest enjoy an impressive array of amenities: indoor pool, tennis/pickleball court, exercise room, his and hers saunas, library, workshop, BBQ patio, billiards room, hospitality suite, and guest accommodations for visitors. Perfect for those looking to downsize without compromise, this unit offers the space, storage, and great amenities-all within a vibrant, well-managed community. Ideally located just steps from the Cambridge Centre Mall and YMCA, and only minutes to restaurants, shopping, and Highway 401, this condo offers the perfect blend of urban accessibility and peaceful living. Unit 1602 at 190 Hespeler Road is more than a home - it's a lifestyle defined by comfort, community, and convenience in the heart of Cambridge. (id:47351)
418 - 1077 Gordon Street
Guelph, Ontario
Welcome to 1077 Gordon Street, Unit #418. A bright, spacious, and move-in-ready condo located in Guelph's highly desirable south end with underground parking. Here are the top 3 Reasons This Condo Stands Out: 1. SPACE: This well-maintained unit features 9-foot ceilings, oversized windows and an open, airy layout filled with natural light. A rare 2-bedroom + den layout offering generous living space. The layout is ideal for a work-from-home couple needing one or even two home offices, a study, or guest room. 2. LOCATION: Steps to major amenities including the University of Guelph, Stone Road Mall, grocery stores, restaurants, transit, and quick access to the 401 for commuters. 3. MOVE-IN READY: Freshly painted allowing for immediate possession and a smooth transition into your new home. Whether you're a first-time buyer, downsizer, or investor, this is a fantastic opportunity to own a versatile, turnkey condo in a prime south-end location with every amenity at your doorstep. (id:47351)
4 Mcgibbon Boulevard
Kawartha Lakes, Ontario
Welcome to 4 McGibbon Blvd, spacious family home in a quiet Lindsay neighbourhood offering. Functional layout with bright principal rooms and a finished lower level providing additional living space. Close to schools, parks, and amenities-ideal for growing or multigenerational families. Tenant to pay all utilities (Gas, Hydro, Water and Hot Water Tank Rental). (id:47351)
5450 Fifth Line
Erin, Ontario
When Modern Farm House is touched with elegance and sophistication you are presented with 5450 Fifth Line. This nearly 3000 sq ft custom bungalow is crafted to ensure the exterior meets the interior. Relaxed country warmth, with clean lines, soaring ceilings and thoughtful finishes throughout. You'll be captivated by the 1300 sq foot great room with 21' cathedral ceiling plus living, dining and kitchen all blended in harmony. The floor to ceiling fireplace focal point, is wrapped with built-ins and a hemlock barn beam mantle. The white oak engineered hardwood in soft neutral tones, flows throughout this masterpiece. The kitchen features a 11' island with seating for 5 and an under counter farm house sink showing off the quartz countertop. High end 6 burner gas 4' stove/oven combo with thoughtfully placed pull out pantry drawers and a functional pot filler. Just off the entry from the 3-car garage is a generous mudroom, laundry and powder room to keep daily life organized. The primary suite is tucked away, offering a quiet retreat with views of the trees and a walkout to the 65' wrap around deck. Get ready for the ensuite with 2 partner vanities, freestanding soaker tub and double walkway into the natural light shower. Then meander into the huge walk-in closet all ready for your inspiration. Additional bedrooms are thoughtfully separated with their own Jack and Jill bathroom, and the 4th with its own ensuite, giving it so many uses. The basement with its soaring 9' ceilings and large windows is a canvas ready for your creativity. On the outside you will celebrate a 2-acre treed lot, where you are able to breathe, create gardens or that backyard oasis, complete with pool and outdoor kitchen, surrounded by the covered deck. It is close to town, but you are able to watch the sun rise with your morning coffee and the sun set with your glass of shiraz. This bungalow offers 'everything you need' today, while remaining practical and timeless for years to come. (id:47351)
18 1/2 Lakeshore Drive
Hamilton, Ontario
A rare opportunity to live directly on the lake in this exceptional waterfront retreat. Enjoy stunning sunrises over the water from your private two-tiered deck and patio, along with breathtaking views of the Toronto skyline. Equally impressive sunsets unfold over the Escarpment. Ideally located between the Newport and Fifty Yacht Clubs, just 10 minutes to Burlington's waterfront, 45 minutes to downtown Toronto, and 30 minutes to Niagara Falls and the U.S. border. A peaceful escape from the city's hustle and bustle. (id:47351)
7 - 2321 Parkhaven Boulevard
Oakville, Ontario
Welcome to this beautifully updated townhome in Oakville's vibrant, family-friendly Oak Park community, offering a thoughtfully designed open-concept layout ideal for everyday living and entertaining. The main level features engineered hardwood flooring and a bright living and dining area filled with natural light from both front and back exposures. The well-connected dining space flows seamlessly into the kitchen and living room, while the inviting living area offers a walkout to a covered balcony. A convenient powder room completes this level. The updated kitchen includes new countertops, hardware, and new appliances. New light fixtures throughout the home, along with a new washer and dryer, enhance its move-in-ready appeal. Upstairs, engineered hardwood continues throughout, with two spacious bedrooms, each featuring a private ensuite bathroom-a rare and highly desirable layout. The primary bedroom offers two closets, and the primary ensuite includes a new glass shower door. All new door hardware has been installed throughout. A rare double car garage with inside entry completes the home. Ideally located just steps to parks, trails, top-rated schools, shopping, and everyday amenities, with quick access to major highways, public transit, and Oakville's Uptown Core. (id:47351)
4 - 1555 Bloor Street W
Toronto, Ontario
Situated along Bloor Street West, steps to High Park and Roncesvalles! This tasteful three bedroom, two bathroom apartment resides on the second floor of a quiet, boutique building, encapsulating the perfect blend of urban tranquility and luxurious living. The living and dining areas provide an expansive canvas for both relaxation and entertainment, while the bedrooms offer ample space for a good night's sleep. Enjoy private access to a dedicated space on the building's rooftop deck, offering breathtaking views of West Toronto after a busy day in the city. Living in such a desirable neighbourhood, there is immediate access to an array of dining, shopping and entertainment venues. Street permit parking is available through the City or at a monthly cost across the street at Edna Avenue lot. All utilities are extra. (id:47351)
1208 - 350 Webb Drive
Mississauga, Ontario
Amazing Location, Amazing Price!! Welcome to 350 Webb Dr. Unit 1208, a Spacious 1000 square foot, 1 bedroom condo with den, overlooking great views of the city and Lake Ontario. This is a very bright unit with all large south-facing windows providing lots of natural light. Generous entry way, leads into a good sized main bedroom with a walk in closet. The Galley Kitchen has a breakfast area with the large floor to ceiling windows. The freshly painted Living/Dining room combo also has floor to ceiling windows, and most of the unit has beautifully maintained engineered hardwood flooring. The Laundry and storage are both in-suite. This building is full of amazing amenities, including a squash court, games room, gym, pool, sauna, hot tub, BBQ area and a fenced in yard with a playground for the kids. Loads of visitor parking available. Great investment for the first time buyer, downsizer or anyone looking to get into ownership! Loads of potential, or leave it as is! Close to Square One, transit, Sheridan College, U of T Mississauga Campus, and many more amenities. Quick Closing Available. (id:47351)
86 Kerr Street
Oakville, Ontario
Location, Location, Location! A rare and exceptional opportunity for buyers, builders, investors, and developers alike! Nestled in the heart of downtown Oakville-one of Canada's most desirable and prestigious communities-this premium 50 ft. x 160 ft. lot (approx. 0.22 acres) offers endless potential. Surrounded by mature trees in a warm, welcoming neighbourhood south of Lakeshore Road, this property is ideally situated just steps from boutique shops, top-tier restaurants, vibrant entertainment, scenic parks, and the stunning lakefront and marina. You'll also find yourself close to renowned private schools, elite country clubs, and all the charm that downtown Oakville has to offer. Whether you're dreaming of building a custom luxury home, a stylish semi-detached, or exploring the possibility of multi-residential or income-generating units, this is your chance to bring your vision to life in a truly unbeatable location. Digital visualization rendering of potential homes. (id:47351)
2727 - 2 Eva Road
Toronto, Ontario
Located In A High Demand Area Is This Absolutely Stunning 1 Bedroom Unit In Tridel-s Luxury West Village. Boasting Panoramic Views Of Lake Ontario & The Cn Tower. Enjoy The Bright & O/C Functional Layout. Featuring; Living Room W/W/O To Balcony To An Amazing, Unobstructed View. S/S Appliances, 4 Pc Washroom, Ensuite Laundry & Luxurious Amenities. Easy Access To Hwy 427, 401, Gardiner & Qew, Shopping, Transit, Schools & Parks. Truly A Must See!! (id:47351)
11 - 444 Silverstone Drive
Toronto, Ontario
Charming 3+1 Bedroom, 3 Bathroom End-Unit Townhouse! **Nestle Among Tall Pines In A Prime Neighbourhood, Offering Both Privacy And Convenience. Features Upgraded Bathroom And Kitchen With Modern Cabinets, Elegant Quartz Countertops And Stainless Steel Appliances Including A Built-In Dishwasher And Stove.** Freshly Painted Primary Bedroom And The Spacious Living And Dining Area. **Walk Out To A Private, Fully Fenced Backyard Perfect For Peaceful Moments And Relaxation. The Finished Basement With A Guest Room, 2 Pc Bathroom And Entertainments Toom Providing Extra Space For Family And Friends To Gather Or Extra Storage. ** Walking Distance To School, Shopping, Public Transit, Parks, Recreation Centre, And Library, Close To Hwy, Humber Hospital.** Ideally Situated To Support Your Busy And Fulfilling Lifestyle.** (id:47351)
1010 - 105 The Queensway
Toronto, Ontario
Welcome to NXT II at 105 The Queensway. This beautiful 2-bedroom, 2-bath corner suite offers a bright and spacious open-concept layout with 9 ceilings, floor-to-ceiling windows, and a large balcony showcasing sweeping views of Lake Ontario, the Humber River, and evening sunsets. The modern kitchen features quartz countertops, a large island, and stainless steel appliances perfect for everyday living or entertaining.Enjoy resort-style amenities including indoor/outdoor pools, two gyms, tennis court, sauna, party and media rooms, guest suites, and 24-hour concierge. Located in the vibrant High Park-Swansea community, with TTC, streetcar, and GO Transit at your doorstep, plus easy access to waterfront trails, High Park, and downtown. Includes one parking space and locker. (id:47351)
100 Poplar Heights Drive
Toronto, Ontario
Whole Home Executive Rental In An Incredible Area. Renovated With High Quality Finishes. Large Welcoming Foyer With Circular Staircase. Spacious Living And Dining Room With Built-In Shelves. Incredible Modern Kitchen With Quartz Countertops, Under-Cabinet Lighting, Gas Stove, Centre Island And Walk-Out. Family Room W/Gas Fireplace. Primary Bedroom With Large Walk-In Closet & 5-Piece Ensuite. 2nd, 3rd, & 4th Bedrooms All With Ample Closets. Large Finished Basement Perfect Use As Home Offices, Home Gym, Play Area, Additional Bedroom, And More. An Amazing Home In A Fantastic Neighbourhood On A Quiet Street Surrounded By Parks, Great Schools (Father Serra, Richview, Etc), Public Transit And Minutes To The Airport. This Home Is A Must-See! (id:47351)
2703 - 3900 Confederation Parkway
Mississauga, Ontario
Brand New M City 1 Corner Unit! Fully Furnished (Non-furnished option available). Stunning 2 Bed + Den & 2 Full Bath suite. Sun-soaked open concept design features floor-to-ceiling windows and a huge balcony with spectacular clear views of the Lake, CN Tower, and Celebration Square. Upgraded Chef's kitchen with quartz counters and built-in S/S appliances. Unbeatable Downtown Mississauga location: Steps to Square One, Sheridan College, Library, and Restaurants. Commuter's dream with easy access to Transit, GO, and Hwys 403/401/QEW. A must-see! (id:47351)
2 - 1 Delta Park Boulevard
Brampton, Ontario
Excellent unit for smaller businesses or investment potential! Main floor features a built-in Reception desk, boardroom with kitchenette, 2 pc powder room, & entrance door to warehouse space with a drive-in overhead door! 2nd floor mezzanine features 2 large office areas - one overlooks the warehouse and the other features a kitchenette and another bathroom! 13 Security cameras included! This unit has 3 assigned parking spots in the front, and room to park 2 more vehicles by the overhead door in rear of building! (id:47351)
807 - 2045 Lake Shore Boulevard W
Toronto, Ontario
Winner Of The 2020 Condo Of The Year Award! 1,550 Suite With 2 Bedrooms, 2 Bathrooms, Solarium - Large Enough For A Home Office, Parking, And Locker. Spacious Living And Dining Room, Perfect For Entertaining. Entire Condo Is Freshly Painted With New Flooring And An Updated Kitchen. Floor-To-Ceiling Windows. Five Star Resort Style Amenities: 24 Hour Concierge, Valet Service, Complimentary Shuttle Bus Service, Indoor Saltwater Pool, Putting Green, Tennis Court. Multisport/Golf Simulator, Rooftop Lounge, Car Wash, Convenience Store, Spa, Restaurant & More! 20Mins To Pearson, 15 Mins To Bay St And 10 Mins To Billy Bishop Airport! **Pets Are Restricted To One Pet Per Unit, With A Maximum Weight Of 25 Lbs.** (id:47351)
3 - 1021 Wilson Avenue
Toronto, Ontario
Retail, office or professional use. No restaurants or cannabis. Listing broker is the Landlord. (id:47351)
