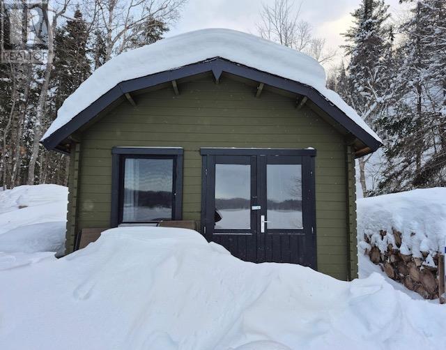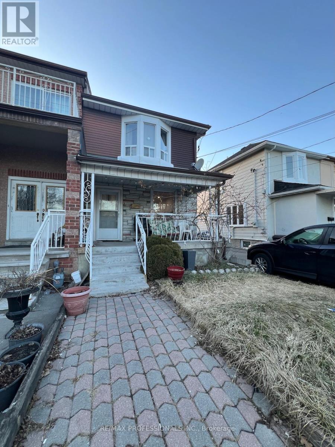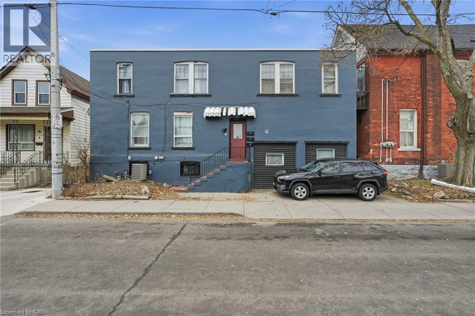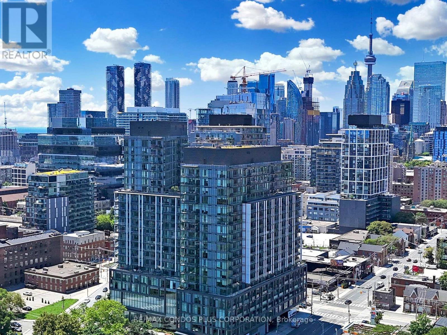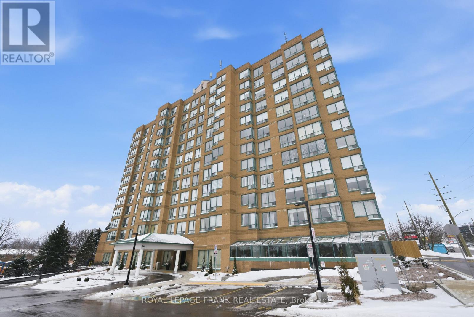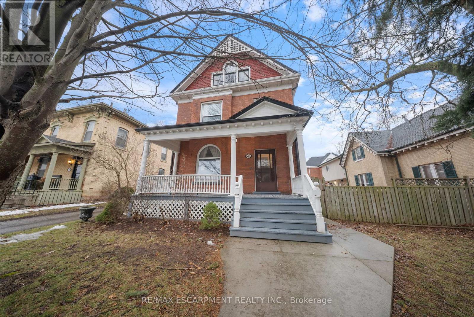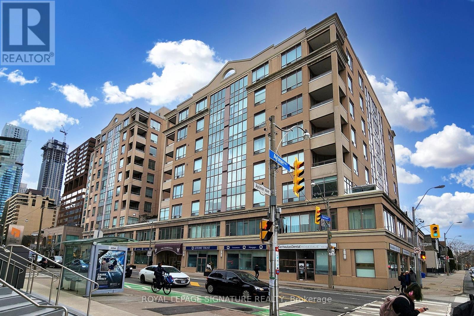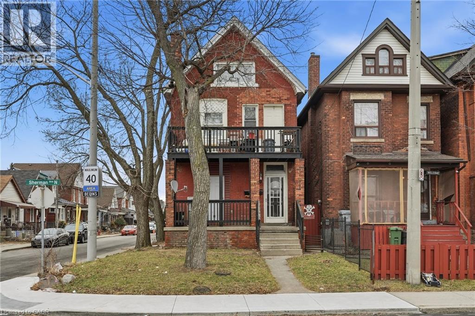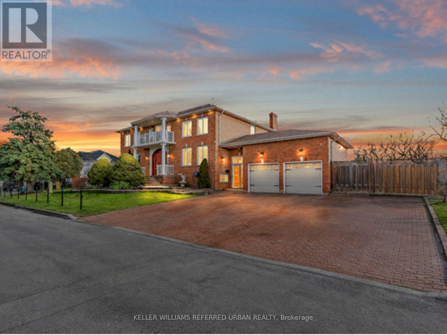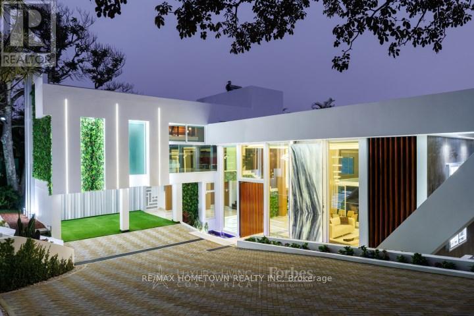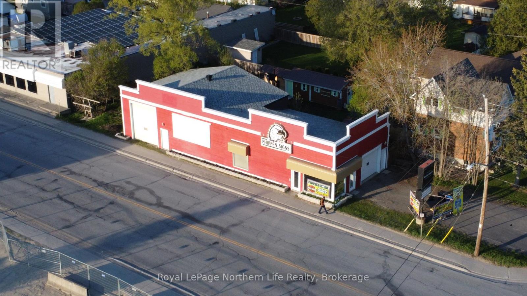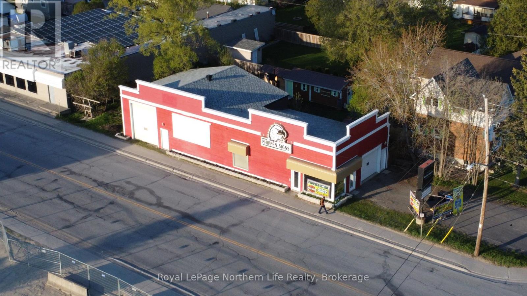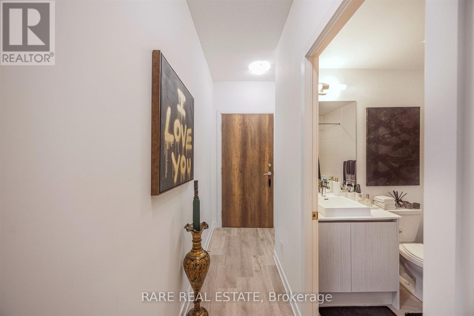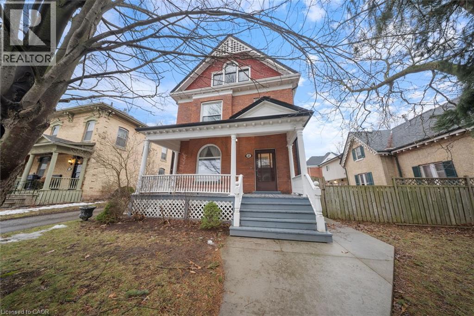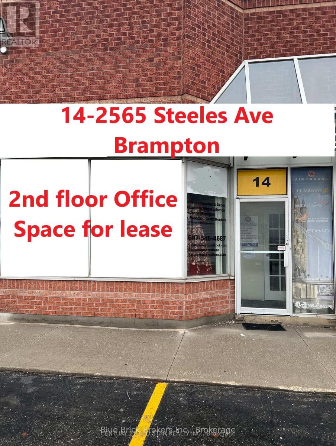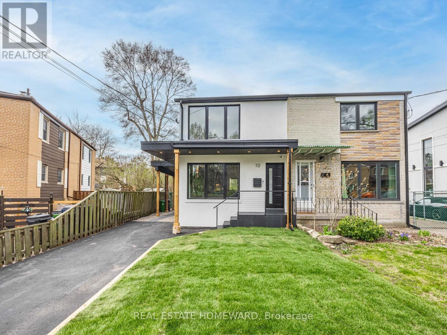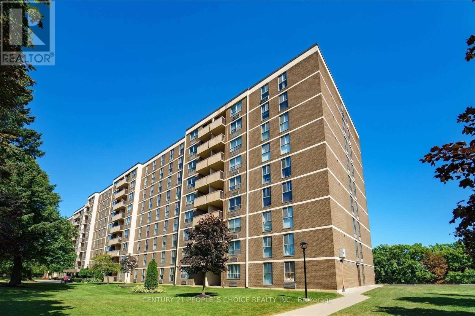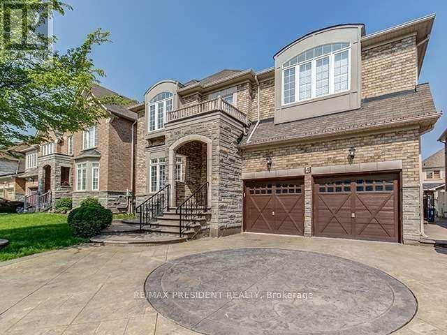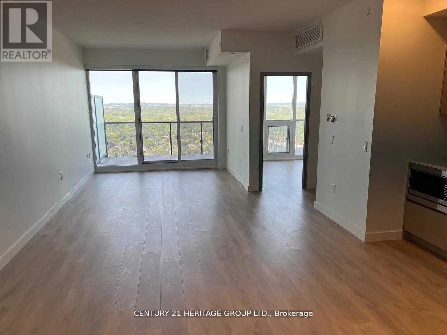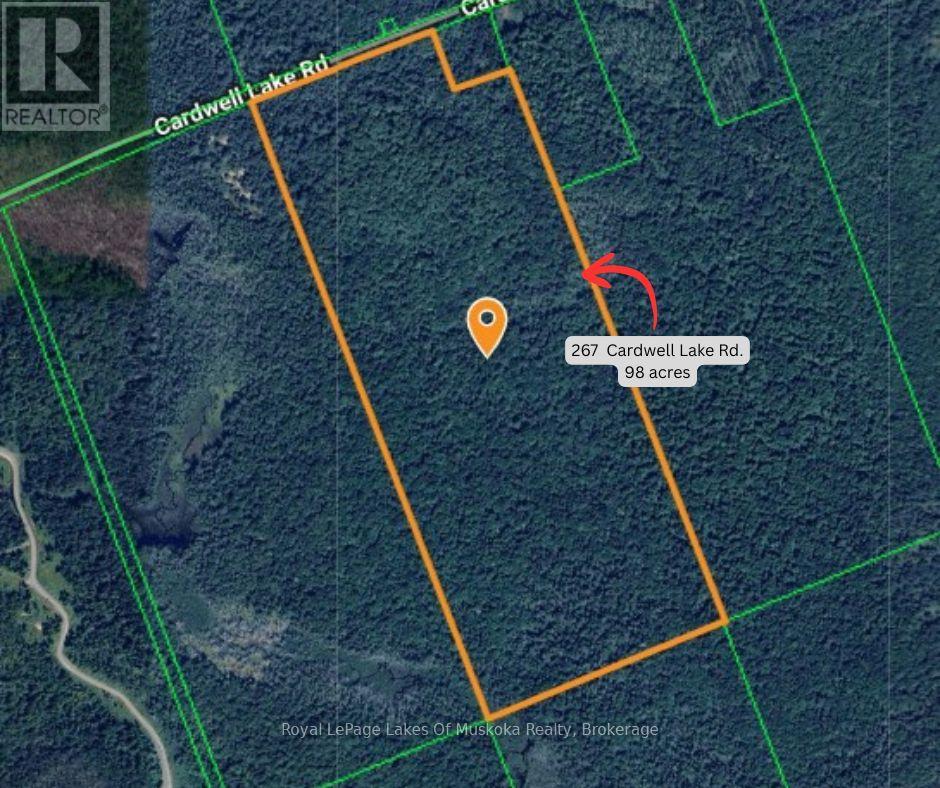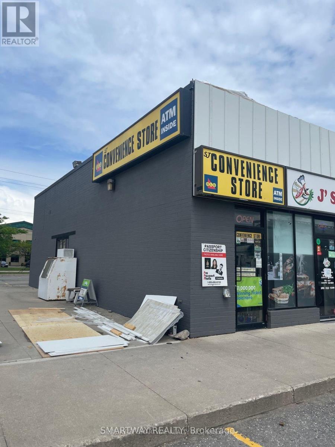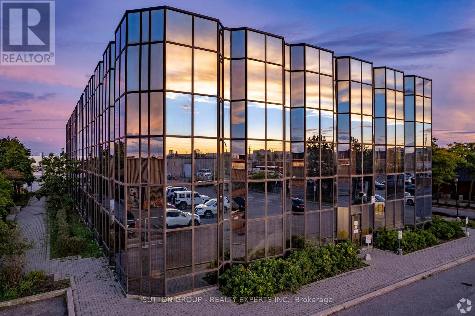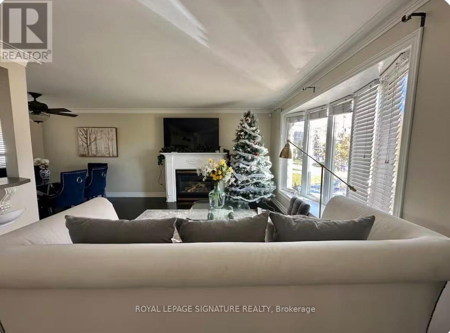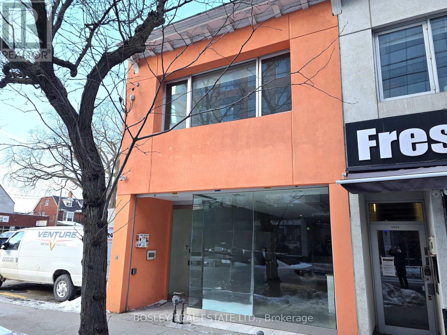Trout Lake
Heyden, Ontario
Welcome to beautiful Trout Lake, only a 15 minute drive from Sault Ste. Marie! This waterfront property has been partially cleared and includes a well crafted 14x11.5 Bunkie, 24x4 foot dock, beach access is just a short boat ride away and enjoy great fishing all year long. Watch beautiful summertime sunsets from the deck and keep an eye for the Northern Lights! The snowmobile trail is close by to access all the neighbouring lakes making this an ideal landing spot for a winter enthusiast. Lake access only and over 150 feet of frontage. Reach out for more information today! (id:47351)
4 Locust Street
Toronto, Ontario
3 Bedroom Semi Detached Home in Weston/ Mount Denis. Parquet / Laminate Floors Throughout. Walkout To Yard From Kitchen. 3 Bedrooms On 2nd Floor. 3 washrooms. Good Sized Yard. Large 2 Car Tandem Detached Garage. Ceramic Floor In Finished Basement. One Bedroom In Basement, Recreation Room, Walk-Up To Yard From Basement. Finished Washroom In Basement with stand up shower. Near The Junction and not far to High Park. (id:47351)
4 Rosemont Avenue
Hamilton, Ontario
Fantastic multi-residential investment opportunity in a prime Hamilton location. Situated at 4 Rosemont Ave, just a few blocks from Tim Hortons Field, this well-located property is close to schools, grocery stores, bus routes, parks, and Hamilton’s future LRT, making it highly desirable for tenants. The building features three self-contained units, all 1-bedroom layouts, with one unit currently being used as a 2-bedroom, offering flexibility and strong rental appeal. The former double car garage has been converted into a shared storage and laundry area, adding convenience for tenants and functionality for the owner. Coin-operated laundry provides additional income, enhancing the overall return. The property also offers separate hydro meters, keeping expenses streamlined and attractive for investors. A solid income property in a growing, transit-oriented neighbourhood with long-term upside. Ideal for investors looking to expand their portfolio or secure a strong performing asset in the Hamilton market. (id:47351)
819 - 50 Power Street
Toronto, Ontario
Enjoy a luxurious lifestyle in the 'Home on Power' by Great Gulf. Southwest-facing 3-bedroom plus den suite with 2 full bathrooms, offering a bright and modern open-concept layout. Features include 9-foot smooth ceilings, floor-to-ceiling windows, and quality finishes throughout. The modern kitchen is equipped with stone countertops and stainless steel appliances. The den offers flexible use as a home office or study. Residents enjoy a double-height lobby with 24-hour concierge and retail conveniently located within the building. Amenities include a fitness and yoga studio, party room, meeting and lounge spaces, games room, outdoor pool, community garden, BBQ area, and artist workspace. Ideally located with TTC at your doorstep and close to downtown, highways, shops, restaurants, and the Distillery District. (id:47351)
710 - 711 Rossland Road E
Whitby, Ontario
Step Into Sun-Soaked, Spacious, Turnkey Condo Living In This Gorgeous 2-Bedroom + Solarium, 2-Bath Corner Suite With A Fabulous Layout And Excellent, Unobstructed Views You'll Never Get Tired Of! Freshly Painted Throughout, This Unit Feels Clean, Modern, And Completely Move-In Ready From The Moment You Walk In! Designed For Both Everyday Ease And Entertaining, The Stylish, Open-Concept Kitchen Is Perfect For Culinary Enthusiasts, Featuring Updated Cabinetry And Lighting, Quartz Countertops, A Breakfast Bar, And Brand New Stainless Steel Appliances(Fridge, Stove, Dishwasher). The Bathrooms Continue The Elevated Feel With Modern Light Fixtures, Refreshed Finishes, And Quartz Countertops. The Sun-Filled Solarium Off The Primary Bedroom Is The Ultimate Bonus Space, Perfect For A Work-From-Home Office, Cozy Reading Nook, Or Bright Retreat To Unwind. And It Gets Even Better: This Suite Includes Two Underground Parking Spaces Plus A Locker! A Rare Find That Adds Serious Value And Convenience! Set In A Quiet, Well-Kept Building With Standout Amenities Including A Fitness Centre, Party And Games Room, Billiards Room, Outdoor Patio, And Plenty Of Visitor Parking. Perfectly Located Near Shopping, Dining, Transit, And All Your Everyday Essentials. Whether You're A First-Time Buyer, Downsizer, Or Investor, This Is A Rare Opportunity To Secure A Turnkey Corner Unit With Views, Space, And Upgrades That Truly Deliver. Come See It For Yourself! You'll Fall In Love! (id:47351)
41 Wellington Street S
Woodstock, Ontario
Welcome to 41 Wellington Street South, a well maintained and versatile property located in the heart of Woodstock. This home offers a functional layout with bright living spaces, generous room sizes, and plenty of natural light throughout. The property features a private yard, ideal for relaxing, entertaining, or future improvements. Conveniently situated close to downtown amenities, schools, parks, shopping, and public transit, this location offers both walkability and accessibility. Whether you're a first-time buyer, investor, or someone looking to be near the core of the city, this property presents a great opportunity with strong long-term potential. A solid home in a central location, ready for its next chapter! (id:47351)
209 - 980 Yonge Street
Toronto, Ontario
Incredible Opportunity! Over 900 sq/ft of Sunlit Space, Boasting Brand New Engineered Wood Floors! Open Concept Living/Dining Combined with the Kitchen Offers the Perfect Setting for Entertaining! Private Bedroom is Massive and Boasts a Large, Separated "walk in" Closet for Dressing/Sitting. Wall-to-Wall Mirrored Closets. Four Piece Ensuite. Tons of Storage in the Unit Along with a Locker Across the Hall on the Same Floor! Professionally Managed Condo with 24hrConcierge Service and Visitor Parking. Awesome Rooftop Patio for Entertaining on Beautiful Nights as well as a Party Room and Billiards Space! Steps to all the Top Restaurants, Ramsden Park and Rosedale Valley! Lots of Visitor Parking in Back. Rosedale Subway is a Two Minute Walk and Minutes to the Downtown Core! This Space Does Not Disappoint and awaits your special touch! Space is Virtually Staged. (id:47351)
90 Sherman Avenue
Hamilton, Ontario
Corner lot all-brick 2.5-storey duplex in a prime Hamilton location, close to schools, grocery stores, transit, and the future Hamilton LRT line. The main floor 2-bedroom unit rents for $1,500/month, while the upstairs 5-bedroom unit is rented per bedroom at $750 each, generating $3,750/month, for a total annual income of $63,000. The property features a large front porch and upper balcony/patio, perfect for tenants. Separate hydro meters simplify utility management. This duplex offers strong cash flow, low operating costs, and long-term appreciation potential in a high-demand, transit-accessible neighborhood. (id:47351)
33 Redberry Parkway
Toronto, Ontario
Welcome to a truly exceptional residence-an architectural masterpiece that defines luxury living. Situated on a prominent professionally landscaped corner lot in the most prestigious pocket of the GTA, this immaculate home commands attention from the moment you arrive. A grand arched 8-foot-wide, 2-inch-thick solid oak double-door entrance opens to a Grandioso foyer with soaring 18-foot ceilings, lots of windows, a stunning chandelier. A dramatic winding open oak staircase leads gracefully to both the upper and lower levels, setting the tone for the impressive layout throughout. The main floor offers an ideal blend of elegance and functionality. On one side, the formal living and dining rooms are finished with exquisite style perfect for entertaining. To the other side, a private office/library which provides a comfortable workspace for today's top professionals working from home. The expansive, open-concept massive kitchen is a chef's dream, featuring a 2nd dining area, a study nook, lots of windows for natural sunlight, brand-new stainless-steel appliances, and an island/bar for a nice hang out spot. The large family room features its own fireplace and a quiet and inviting sitting area enhanced by skylights-a sunroom overlooking your gorgeous professionally landscaped backyard. Your backyard oasis consists of full privacy for your high-end functions, built-in custom brick BBQ, paved flagstone and plenty of space for large gatherings. Upstairs, you'll find your generously sized bedrooms. The luxurious primary retreat boasts a walk-in closet and a spa-like 5-piece ensuite with heated floors, a soaker tub, and a separate shower. An additional bedroom includes its own three-piece ensuite, offering comfort and privacy for family or guests. The lower level is equally impressive, featuring a full second kitchen w/new appliances, a full bathroom, high ceilings, windows, walkout, perfect for a state of the art entertainment centre, Nanny's quarters or large in-law suite (id:47351)
Los Laureles Escazu
Costa Rica, Ontario
Welcome To This One Of a Kind Home, Located In The Exclusive Neighbourhood Of Los Laureles, Escazu In San Jose, Costa Rica. This Ultra-Luxury Smart Home Is A Masterpiece Of Modern Design And Cutting-Edge Technology. The Home Comes Fully Furnished And With All The Existing Appliances, Ready For You And Your Family To Call It Home. Featuring Italian Marble Floors Throughout The Property. Rich Hardwood Floors, Onyx Backlit Wall Art, Elevator Access To All 4th Floors that will Take You And Your Guests To Your Private Roof Top Terrace/Gym With Retractable Roof. Every Detail Exudes Sophistication. This Fully Automated Home Offers Custom Hardwired Blinds Throughout The house, a top tier Security System, Built-In Ceiling Speakers, Built-In 80" Tv That Hides When Is Not In Use And 360 Degrees Rotation. Seamless Control Of Lighting, Climate And Entertainment. Enjoy Breathtaking Views Of Your Private Oasis, Rolling Gardens And Parking For 8 Vehicles Inside Your Gated Property. All Just Minutes Away From Escazu's Best Dining, Shopping And Many More Amenities. Just Under 2 Hours Away From The Pacific Ocean. A One Of A Kind Residence That Refines Luxury Living! (id:47351)
3 Pine Avenue
Temiskaming Shores, Ontario
**Warehouse for Lease in New Liskeard, ON - Prime Location!** Discover an exceptional leasing opportunity at 3 Pine St, New Liskeard. This spacious 2,000 square foot warehouse features a well-appointed office and inviting lobby, making it perfect for a variety of business needs. This warehouse offers ample room for storage, operations, or any creative business venture. Don't miss this chance to establish your business in a prime location. (id:47351)
3 Pine Avenue
Temiskaming Shores, Ontario
Take advantage of this exceptional commercial building located on the bustling main street ofNew Liskeard in Temiskaming Shores. With a highly visible and high-traffic location, this property is perfect for various business ventures. The building features a welcoming reception area and a private office, providing a professional space for your operations. Spanning 2,100square feet, the open bays come equipped with overhead doors and high ceilings, offering versatility that allows for easy division into separate units if desired. Additional amenities include air conditioning in the main office area and gas radiant heat, ensuring a comfortable environment year-round. The property also provides convenient parking for 4-6 vehicles, making it easily accessible for clients and customers. Don't miss this opportunity to establish your business in a thriving community. With its prime location and versatile layout, this commercial building is ready to accommodate your vision and help your business thrive! (id:47351)
1209 - 251 Manitoba Street
Toronto, Ontario
Welcome to the largest, most beautiful and bright 1-bedroom, 1-bathroom condo in the heart of Mimico overlooking the park, and breathtaking views of Lake Ontario. Upgraded finishes throughout with tons of storage for functional and organized living. This unit offers modern comfort and scenic beauty, -with a massive walk-in-closet in a very large bedroom. Walking distance to the lake, shopping, groceries, cafes, parks and other amenities. Easy access to the highway. Well designed amenities including a large gym, outdoor pool, sauna, male and female change rooms with showers, concierge, party room and games room, guest suites and LOTS of visitors parking. The parking and locker are owned. Ideal for a single individual or couple, this condo is the perfect luxury starter home. Enjoy easy access to shopping amenities and convenient transit options. Don't miss out schedule your showing today! (id:47351)
41 Wellington Street S
Woodstock, Ontario
Welcome to 41 Wellington Street South, a well-maintained and versatile property located in the heart of Woodstock. This home offers a functional layout with bright living spaces, generous room sizes, and plenty of natural light throughout. The property features a private yard, ideal for relaxing, entertaining, or future improvements. Conveniently situated close to downtown amenities, schools, parks, shopping, and public transit, this location offers both walkability and accessibility. Whether you're a first-time buyer, investor, or someone looking to be near the core of the city, this property presents a great opportunity with strong long-term potential. A solid home in a central location, ready for its next chapter! (id:47351)
14 (201-2nd Floor) - 2565 Steeles Avenue E
Brampton, Ontario
Location !! Location !! Location !!****2565 Steeles Ave Unit 201 Second Floor Unit Facing Steeles Ave E***Commercial Unit Good For Real Estate Office, Mortgage Brokerage, Law Firms, Insurance Brokers ,Travel Agency, Tutoring , Or Any Office Business.***Available In A Great Location In A Very Busy Plaza Located Within Minutes Of The Airport,Close To Major Highways 407,427,410. Close To Major Business, Bus Rouite, Like Tim Hortons, Mcdonalds, South And East Asian Restaurants. **EXTRAS** Very Busy Plaza Lots Of Traffic ,Great Exposure, Fronting On Steeles Ave E. Commercial Unit Good For Real Estate Office, Mortgage Brokerage, Law Firms, Insurance Brokers , Dispatch Or Any Office Business!! Lots Of Parking Available! (id:47351)
10 Juliana Court
Toronto, Ontario
!!!Priced To Sell!!! Sensational, Stunning & Spacious Open-Concept Home On A Wide Lot!This Beautifully Renovated Home Has Been Transformed From Top To Bottom And Is Completely Move-in Ready. Featuring 3+1 Bedrooms and 3+1 Modern Bathrooms, It Showcases A Designer Kitchen, Wide Plank Engineered Hardwood Floors Throughout, Two Upstairs Bathrooms With Heated Floors, Heated Towel Warmers And Premium Trimless Finishes. The Oversized Carport Includes A Rough-in For An Electric Vehicle Charger And Is Supported By a 200-amp Electrical Panel.Enjoy The Lushly Landscaped Property, Perfect For Outdoor Living. The Separate Entrance Leads To A Fully Finished In-Law Suite Complete With Its Own Kitchen, Bathroom, And Laundry Ideal For Extended Family.Located Just Steps From The Scenic Humber River Parklands, This Home Offers Easy Access To Biking Trails, Picnic Areas, And PlaygroundsPerfect For Family-Friendly Activities. Don't Miss The Attached List Of Extensive Upgrades And Renovations! Wide Lot, Please See Garden Suit Report Attached. (id:47351)
910 - 2835 Islington Avenue
Toronto, Ontario
A rare opportunity at 2835 Islington Avenue!! Very spacious, 3-bedroom, 2-bathroom condo combines comfort, convenience, and style. The well-designed layout features an expansive living area and a generously sized bedroom, complemented by the convenience of an included underground parking space and Locker. Conveniently located with new Finch LRT, TTC transit at your doorstep, and quick access to Highways 400 & 427. Community center adjacent to building, easy access to shopping, parks, Schools and all other necessities. This is a unique opportunity to lease a centrally located home in a well-managed building. (id:47351)
4 Cairnburg Drive
Brampton, Ontario
WELCOME TO 4 CAIRNBURG DRIVE IN THE HEART OF THE VALES OF CASTLEMORE COMMUNITY IN BRAMPTON!ENTER A BEAUTIFUL AND WELL-MAINTAINED FAMILY HOME WITH AN OPEN-CONCEPT FLOOR PLAN FEATURINGUP-TO-DATE AND TOP OF THE LINE KITCHEN WITH QUARTZ COUNTERTOPS, AMPLE CABINETRY, TILEDBACKSPLASH, AND STAINLESS STEEL APPLIANCES. THIS HIGH-END 2-STOREY DETACHED HOME FEATURES AGRACIOUS LAYOUT WITH 4+3 BEDROOMS, 6 WASHROOMS AND APPROX 4000 SQ.FT.THE UPPER LEVEL FEATURES A9 FT. CEILING, FAMILY AND LIVING ROOM, AND SEPARATE GRAND ROOM. THE BASEMENT IS FINISHED WITH ASEPARATE WALK-OUT ENTRANCE, STAMPED DRIVEWAY, POT LIGHTS, OPEN CONCEPT, QUARTZ COUNTERTOPS, ANDOAK STAIRCASE. THE DETACHED DWELLING IS CLOSE TO SCHOOLS AND SCHOOL BUS ROUTES, PARKS ANDTRANSITS, AND IS A VERY FRIENDLY NEIGHBOURHOOD IDEAL FOR LARGE FAMILIES. THIS HOME IS AFUNCTIONAL, MODERN, AND STYLISH HOME IN AN IDEAL FAMILY-FRIENDLY NEIGHBOURHOOD. (id:47351)
3308 - 95 Mcmahon Drive
Toronto, Ontario
Luxurious Condominium Building In North York By Concord -Large Balcony. High Ceiling, Floor To Ceiling Windows, Laminate Floor Throughout, Premium Finishes, Roller Blinds, Quartz Countertop, Built-In Miele Appliances. Easy Access Leslie Subway Station& Go Train Station. Features Touchless Car Wash. Access To 80,000 SfMegaclub; Tennis/Basket Court/Swimming Pool/Dance Studio/Formal Ballroom Etc. (id:47351)
267 & 321 Cardwell Lake Road
Huntsville, Ontario
Over 200 acres located about 20 mins from the Town of Huntsville. Great opportunity for a Hunt Camp, private residential estate, wilderness cottage or land banking. Serviced by a municipal road with newer homes in the area, the land is fairly level, has some trails and a driveway to an old hunt camp that is no longer serviceable. Some wetland and Natural Resource zoning on one parcel but plenty of room to build. Trails through the forest, tons of wildlife and diverse vegetation. Large deposit of sandy soil great for septic and backfilling, mixed terrain with very navigable forest and dense wetlands. Call for your personal tour. (id:47351)
5 Windward Drive
Grimsby, Ontario
Be Your Own Boss - Act Fast & Grab this Profitable Variety Store with High Visibility from QEW - Next to Tim Hortons, Harvey's & Swiss Chalet. Easy to manage - 300 Sq.ft. Corner Store among Waterfront Townhomes & Condo Buildings. More High Rise Buildings Coming beside Store. Sales 65-35% Smoke/Grocery Ratio. Gross Sales $16,000 (4K Weekly). Lotto Commission: $1500/month. Rent $1060 Includes TMI & HST. Utilities Costs: $300/month. Current Lease is till 2027 with 5 Years Option to Renew (2+5 years remaining). Vape Store Addition would Increase the Sales & Income. Short Hours - Opens 9:00 am to 7:00 pm. Store Hours can be extended to any number of hours from 10 Hrs. to 24 Hours/Day without any restrictions. Right Entrepreneur can Easily Improve the Store & Sales Volume. Approved for Liquor Sales & Sales are Increasing fast due to business from Neighborhood Residents & Guests from Two Hotels beside Store.. Bring Your New Ideas & Make Money for Years to Come. Opportunity Not to be Missed!!! (id:47351)
223 - 350 Rutherford Road S
Brampton, Ontario
Office space available at a prime Brampton location, with easy access to Highway 410 and public transit. High foot traffic and ample parking on site. The space includes four individual offices, along with a reception area, waiting area, and a boardroom. Rent includes all TMI and utilities, offering excellent value and convenience. Alternative option: Two offices are also available with access to shared common areas, including the reception area and boardroom, for $2,000 per month, all-inclusive of utilities and TMI" (id:47351)
1353 Sheldon Avenue
Oakville, Ontario
Fully Furnished House with pool & Finished basement/separate entrance. Short-Term & Long-Term Beautifully fully furnished House located in a luxury neighborhood in prime Southwest Oakville. This property offers exceptional convenience and lifestyle, within walking distance to Bronte GO Station, Walmart, Metro, and other essential amenities. Close to: Highly ranked schools, Oakville South Centre, Community centre & library, Parks and Lake Ontario. Ideal for professionals, families, or newcomers seeking comfort, location, and quality living. (id:47351)
Main - 1052 Queen Street W
Toronto, Ontario
Prime Queen W. just West of Ossington. Recently renovated main-floor retail space offering 1,245 sq ft with impressive 10' ceilings, complemented by a finished 1,170 sq ft basement with 9' ceilings, two washrooms and a built-in conveyor belt-ideal for storage, light processing or expanded back-of-house operations; one dedicated parking stall at the rear lane is available at an extra cost. The building underwent a complete renovation in 2013 and has seen recent high-quality upgrades such as a tempered glass storefront with remote drop-down security door, premium commercial flooring, an upgraded HVAC system with HEPA filtration for improved air quality, flexible pot and track lighting, existing built-in fixturing to reduce fit-out time, and a fully integrated fire and alarm system (monitoring available). (id:47351)
