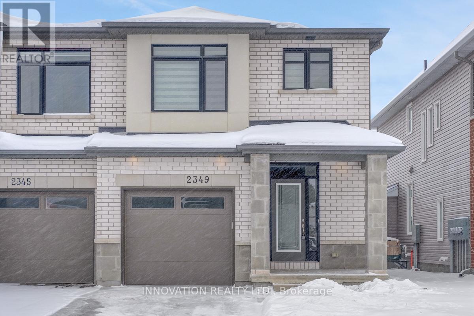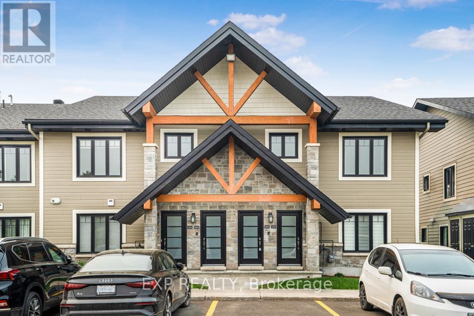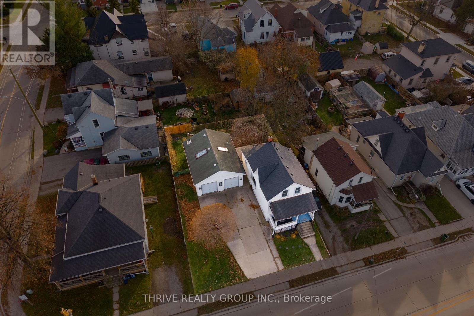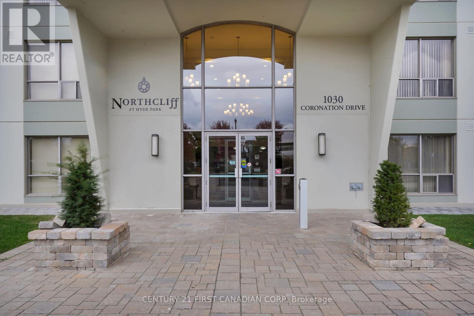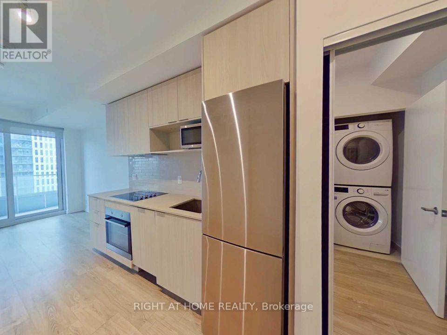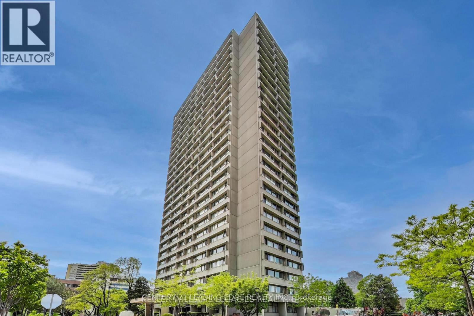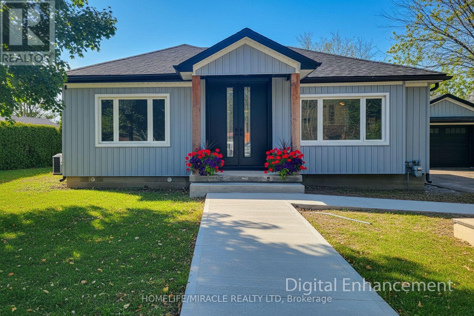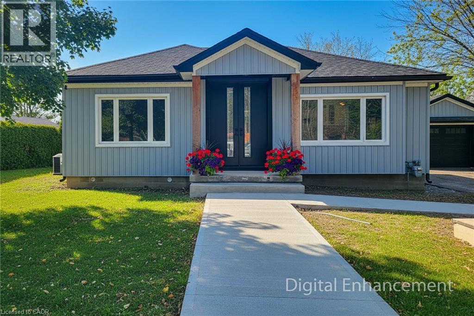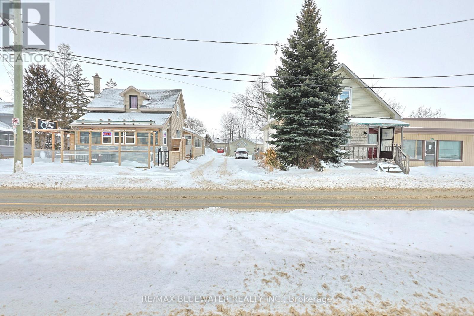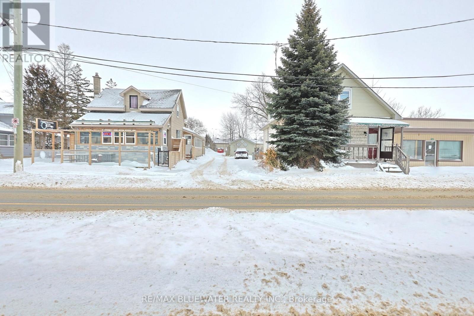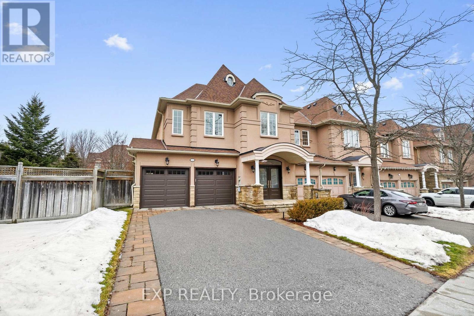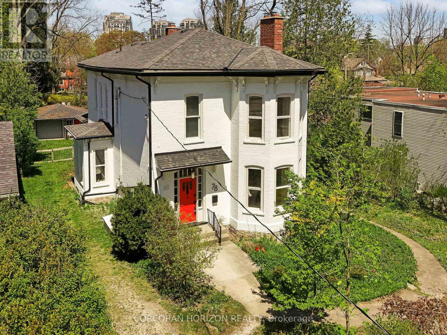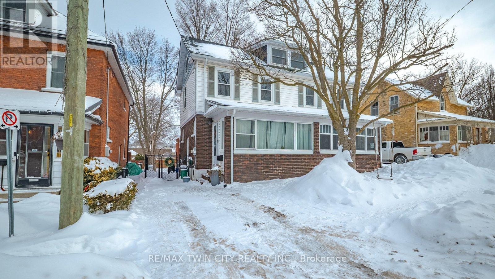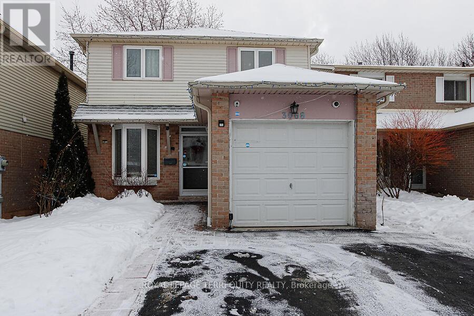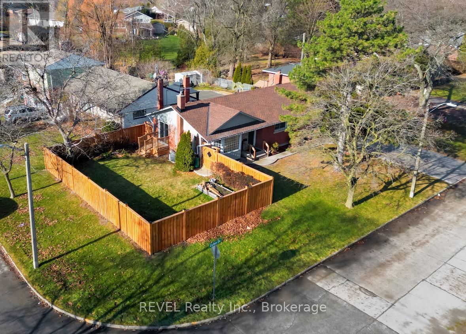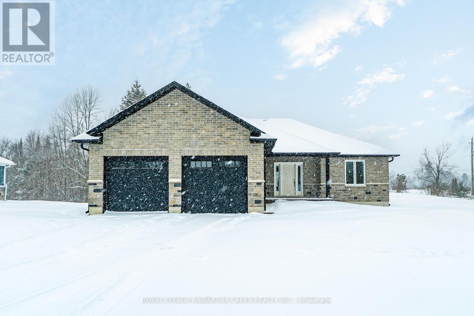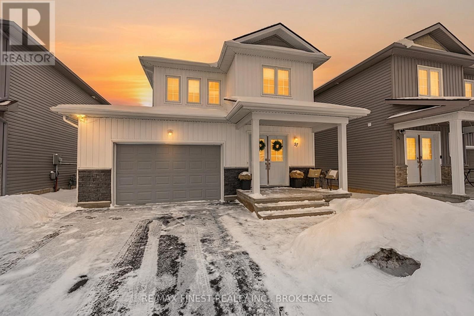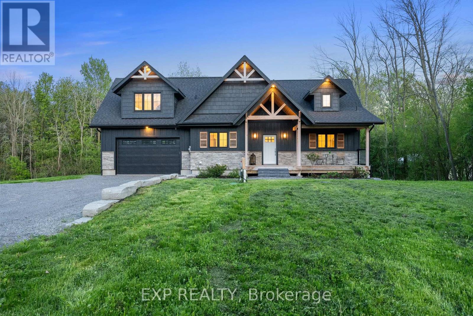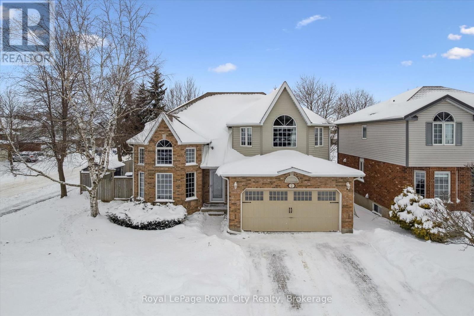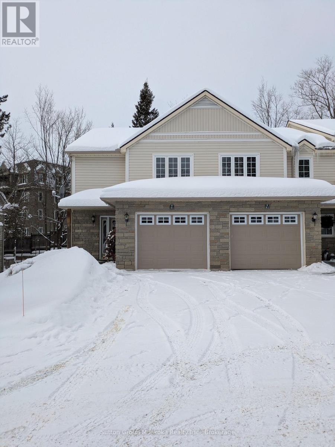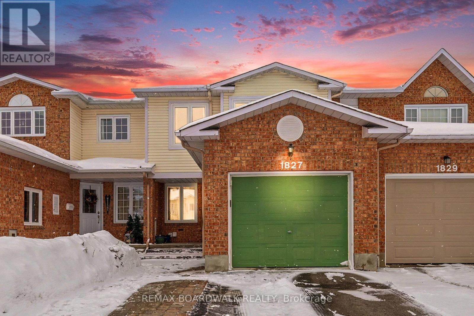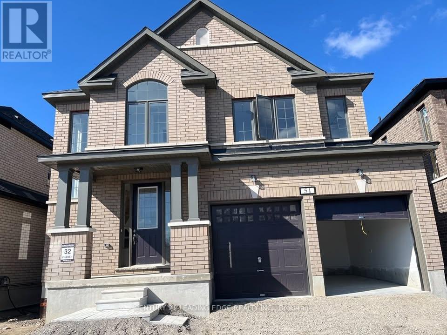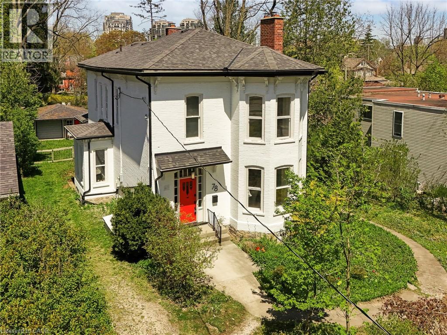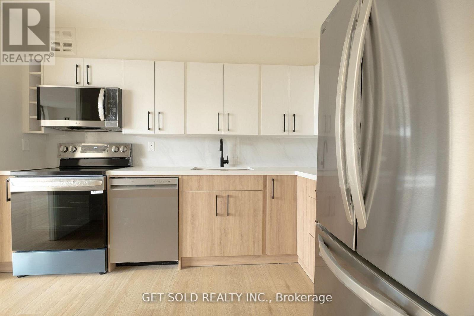2349 Goldhawk Drive
Ottawa, Ontario
Welcome to this beautifully highly upgraded end-unit townhome located in the heart of Stittsville. Offering added privacy and natural light, this home features 9-foot ceilings on the main floor and a thoughtfully designed layout ideal for modern living. The upgraded kitchen boasts quartz countertops, ample cabinetry, and a functional flow perfect for both everyday use and entertaining. The open-concept main floor provides a bright and inviting living space.Upstairs, the home offers three spacious bedrooms and two full bathrooms, including a primary bedroom with a 4pcs ensuite. The end-unit positioning allows for additional windows, creating an airy feel throughout the home. Additional highlights include a single-car garage and a location within a growing, family-friendly neighbourhood featuring nearby parks, a future primary school planned close by, and a currently established high school. Conveniently located near Walmart Supercentre, Real Canadian Superstore and multiple food establishments. Close by to the Canadian Tire Centre for events with family and friends and quick access to Highway 417, Palladium Auto-Park, Tanger Outlets and Costco. This home is ideal for families, first-time buyers, or investors. (id:47351)
225 - 292 Masters Lane
Clarence-Rockland, Ontario
Now's your chance to buy this one of a kind, fully furnished luxury end-unit condo with a very rare detached heated garage in the popular Domaine du Golf in Rockland. With a spectacular view of the 9th green, this condo features plenty of upgrades throughout and offers an open concept living space, a beautiful spacious kitchen with island & quartz counters, and a large dining and living room area perfect for entertaining.2 bedrooms with an ensuite and spacious bathroom with separate soaker tub and walk-in shower. Front load washer & dryer in laundry closet.Large south facing porch brings in lots of natural light and has a built-in moveable screen, and features an enclosed storage space. 1 heated single garage directly across the parking lot and 1 Parking spot in front of the unit are included. (id:47351)
204 Wellington Street
St. Thomas, Ontario
This fully renovated 3-bedroom home offers modern finishes and a convenient location just steps from all the amenities St.Thomas has to offer! The bright main floor includes open living and dining spaces, a refreshed kitchen, a cozy family room/office with backyard access, and a 2-piece bath. Extensive updates throughout include new appliances, fresh paint, flooring, fixtures, electrical, plumbing, AC and furnace. The upper level features three bedrooms and a 4-piece bathroom. The oversized double garage is ideal for vehicles, storage, or workshop use! Perfect for buyers seeking a low-maintenance home in a walkable neighbourhood. (id:47351)
707 - 1030 Coronation Drive
London North, Ontario
Welcome to the Northcliff in the heart of Hyde Park, proudly built by Tricar - London's premier, award-winning high-rise developer! This carpet-free 1 bedroom + DEN, 1 bathroom condo is a rare find, featuring a full-length north-facing balcony. From the moment you walk in, you'll notice the pride of ownership throughout! The kitchen is equipped with stainless steel appliances, granite countertops, and an open layout overlooking the living room and dinette - perfect for entertaining family and friends! The versatile den is ideal for a home office or 2nd bedroom, while the spacious primary suite offers a large window that fills the space with natural light and includes a walk-in closet. The updated 4-pc bathroom showcases upgraded quartz countertops, tile flooring, and a newer tiled shower. Additional highlights include a generous in-suite storage room/pantry, and convenient in-suite laundry. Step out onto the balcony to enjoy both beautiful sunrises and sunsets - BBQ's are permitted! Residents and guests can enjoy resort-style amenities at any time, including a fully equipped gym, movie theatre, party room, and guest suites. Don't miss your chance to experience low-maintenance living in one of London's most sought after buildings. (id:47351)
1211 - 20 Tubman Avenue
Toronto, Ontario
Bright And Cozy Studio + 1 Bath 440 Sq/Ft Unit. Includes A Bright Room, Open Concept Kitchen With Stainless Steel Appliances, In Suite Washer/Dryer, And A Balcony. Steps To Regent Park And TTC Lines. Minutes To Corktown And Distillery District And Quick Access To The Gardiner And DVP. Close To Fresh Co, Eaton Center, Harbourfront, Restaurants And Much More Community Amenities! EXTRAS: Condo Amenities Include: Concierge, Rooftop Deck, Party Room, Gym, Visitor Parking, And So Much More! Appliances: Built In Oven, Cooktop, Hood Fan, Microwave, Dishwasher, Fridge, And Washer/Dryer. Conveniently Located Across From The Aquatic Centre, Minutes Away From TMU, George Brown College, St. Lawrence Market, The Distillery District, Dundas Square, Steps From Athletic Grounds, Walking Distance To Bistros, Restaurants And Retail (Shoppers Drug Mart),TTC At Your Doorstep, Minutes To Subway (id:47351)
2208 - 715 Don Mills Road
Toronto, Ontario
Prime Location! Bright and spacious suite offering 1 bedrooms and 1 bathroom. Comes with a parking space and locker for added convenience. Maintenance fees cover all utilities! Enjoy outstanding building amenities including an indoor pool, fitness centre, and beautifully landscaped gardens. Perfectly situated with the TTC right at your doorstep, close to Hwy 404. (id:47351)
355 Ridge Road W
Grimsby, Ontario
Welcome to 355 Ridge Rd W, Grimsby, a beautifully fully updated bungalow nestled on the scenic Niagara Escarpment, offering rare privacy with mature trees at both the front and back. The main floor features 3 spacious bedrooms, a bright living area, and a modern open-concept kitchen, perfectly designed for everyday living and entertaining. The luxurious bathroom includes convenient in-suite laundry, showcasing high-end finishes and thoughtful design throughout. The fully finished basement has been completed to top-quality standards and offers exceptional versatility with 2 additional bedrooms, a generous living room, dining area, full kitchen, full bathroom, and separate laundry room. With its private entrance, this level is ideal for extended family, guests, or income potential. Extensively upgraded, the home boasts new roof, electrical, plumbing, windows, and doors, providing peace of mind and modern efficiency. Set in a tranquil escarpment setting surrounded by nature, this property delivers the perfect balance of luxury, functionality, and complete privacy. A truly turn-key opportunity in one of Grimsby's most desirable locations. (id:47351)
355 Ridge Road W
Grimsby, Ontario
Welcome to 355 Ridge Rd W, Grimsby, a beautifully fully updated bungalow nestled on the scenic Niagara Escarpment, offering rare privacy with mature trees at both the front and back. The main floor features 3 spacious bedrooms, a bright living area, and a modern open-concept kitchen, perfectly designed for everyday living and entertaining. The luxurious bathroom includes convenient in-suite laundry, showcasing high-end finishes and thoughtful design throughout. The fully finished basement has been completed to top-quality standards and offers exceptional versatility with 2 additional bedrooms, a generous living room, dining area, full kitchen, full bathroom, and separate laundry room. With its private entrance, this level is ideal for extended family, guests, or income potential. Extensively upgraded, the home boasts new roof, electrical, plumbing, windows, and doors, providing peace of mind and modern efficiency. Set in a tranquil escarpment setting surrounded by nature, this property delivers the perfect balance of luxury, functionality, and complete privacy. A truly turn-key opportunity in one of Grimsby's most desirable locations. (id:47351)
18 Ontario Street N
Lambton Shores, Ontario
*List Price is for both 16 & 18 Ontario St N being sold as a package* Prime commercial-residential opportunity in the heart of Grand Bend. This rare offering includes two side-by-side parcels with a combined 90 feet of frontage, ideally positioned in one of Ontario's best beachside communities. Located along the Hwy 21 corridor with C2 commercial zoning and over 200' of depth this property presents an exceptional investment for entrepreneurs, developers, or investors looking to capitalize and be part of Grand Bend's future growth. The property features an existing licensed restaurant with a 2 bedroom 1 bath apartment above and lots of onsite parking. The restaurant is currently leased (business is not for sale) with the apartment included in the lease. Complementing the commercial space on its own separate parcel is a converted dwelling offering two separate 2-bedroom 1 bathroom residential units with shared laundry facilities. Both units are currently leased month to month. The front unit has updated flooring, kitchen and bathroom while the second unit needs the handyman touch. The combination of residential and commercial uses creates a balanced investment with immediate cash flow and long-term upside. The side by side parcels create an attractive site for redevelopment potential with great exposure to year round traffic, growing year round population and high volume of summer tourism to the area. Located across the street from the newly renovated Colonial Hotel & Event space plus the newly redesigned commercial 4 plex. Just steps to the sandy beaches of Lake Huron, Main Street, local shops, restaurants and all that Grand Bend has to offer. This property sits in a high-demand area with limited availability of comparable opportunities. Price is for both parcels 16 and 18 Ontario Street and must be sold together. The restaurant business is not for sale. See MLS X12714490 for more information on 16 Ontario St. (id:47351)
16 Ontario Street N
Lambton Shores, Ontario
*List Price is for both 16 & 18 Ontario St N being sold as a package* Prime commercial-residential opportunity in the heart of Grand Bend. This rare offering includes two side-by-side parcels with a combined 90 feet of frontage, ideally positioned in one of Ontario's best beachside communities. Located along the Hwy 21 corridor with C2 commercial zoning and over 200' of depth this property presents an exceptional investment for entrepreneurs, developers, or investors looking to capitalize and be part of Grand Bend's future growth. The property features an existing licensed restaurant with a 2 bedroom 1 bath apartment above and lots of onsite parking. The restaurant is currently leased (business is not for sale) with the apartment included in the lease. Complementing the commercial space on its own separate parcel is a converted dwelling offering two separate 2-bedroom 1 bathroom residential units with shared laundry facilities. Both units are currently leased month to month. The front unit has updated flooring, kitchen and bathroom while the second unit needs the handyman touch. The combination of residential and commercial uses creates a balanced investment with immediate cash flow and long-term upside. The side by side parcels create an attractive site for redevelopment potential with great exposure to year round traffic, growing year round population and high volume of summer tourism to the area. Located across the street from the newly renovated Colonial Hotel & Event space plus the newly redesigned commercial 4 plex. Just steps to the sandy beaches of Lake Huron, Main Street, local shops, restaurants and all that Grand Bend has to offer. This property sits in a high-demand area with limited availability of comparable opportunities. Price is for both parcels 16 and 18 Ontario Street and must be sold together. The restaurant business is not for sale. See MLS X12714450 for more information on 18 Ontario ST (id:47351)
13 - 450 Worthington Avenue
Richmond Hill, Ontario
Queensgate luxury home in the heart of Fontainbleu, linked only by the double car garage. This premium end unit offers 2457 sq ft of elegant living space (above grade) and is ideally located adjacent to a parkette for added privacy. Bright and spacious open-concept layout with 9-foot smooth ceilings, hardwood floors and pot lights on the main floor. Gourmet kitchen features granite countertops, breakfast bar, stainless steel appliances and a tiled backsplash. Enjoy a cozy 3-sided gas fireplace, perfect for both living and dining areas. The large primary bedroom boasts a 5-piece ensuite and 2 oversized walk-in closet with built-in organizers by California Closets. Convienent second floor laundry. Professional landscaped with high-end TREX deck and fully fenced. Located in a family-friendly neighbourhood near top-rated schools including Lake Wilcox PS, Windham Ridge PS, Richmond Green SS. Close to parks, trails, shopping, Go transit and Highway 404. ** This is a linked property.** (id:47351)
78 William Street W
Waterloo, Ontario
HALF AN ACRE IN UPTOWN WATERLOO! Live grand and sever, or develop. Welcome to 78 William St W, a stately and elegant 5- bedroom home in Waterloo's coveted Westmount neighborhood, just two blocks from Uptown conveniences and the Region's new LRT. Thoughtfully updated while retaining its original character, the home features gracious principal rooms ideal for both everyday living and entertaining. The spacious living and dining areas flow seamlessly, enhanced by large bay windows that flood the space with natural light and showcase beautiful architectural details - including original marble fireplaces that add timeless sophistication. The bright, functional kitchen offers ample storage and prep space, while the adjacent sunroom overlooks the expansive backyard and gardens-a peaceful spot for morning coffee or unwinding at the end of the day. Upstairs, you'll find five generously sized bedrooms, each with ample closet space, providing comfort and flexibility for families, guests, or work-from-home needs. Outside, the half-acre lot is a true highlight-offering privacy, mature trees, and abundant green space for recreation, gardening, or future development. Initial planning work has been completed to allow for lot severance, creating the potential to sell part of the land, build a custom home, or develop an investment property. Zoning also permits the construction of up to three Additional Dwelling Units (ADUs) in total. Whether you're seeking a distinctive family home with historic charm or a property with outstanding future potential, 78William St W presents a rare opportunity in one of Waterloo's most desirable neighbourhoods. (id:47351)
2 - 48 Beale Street
Woodstock, Ontario
Welcome to 48 Beale Street, Unit 2 in Woodstock. This updated semi-detached home offers three bedrooms plus a den and is ideal for first-time buyers, families, or investors seeking a move-in-ready property. The main level features an updated kitchen with newer appliances and a functional layout for everyday living. A bright sunroom completed in 2020 adds valuable additional living space and is perfect for relaxing or entertaining. The upper levels include spacious bedrooms and a unique third-floor loft bedroom with room for a king-size bed, creating an ideal primary retreat or flexible bonus space. A separate entrance to the basement provides excellent storage or workshop potential. Major improvements include a new roof, a new washer and new fence completed in 2025, along with newer windows, eavestroughs, and updated plumbing, offering peace of mind for future owners. Outside, enjoy a private deck and a convenient storage shed. Located close to shopping, transit, parks, fitness facilities, library, pharmacy, veterinary clinic, and with quick access to Highway 401, this home offers outstanding convenience. A great opportunity to own a well-maintained property in a central Woodstock location. Book your showing today. (id:47351)
3068 Cantelon Crescent
Mississauga, Ontario
Beautifully Renovated Detached Home in the Heart of Meadowvale. This fully detached home sits in a prime Meadowvale location-just minutes from top-rated schools, shopping, major highways, and the scenic Wabukayne and Lake Aquitaine trails. Milgrove Trail and Miller's Grove Park are also a short walk away, making this an ideal spot for families and outdoor enthusiasts. Main Floor features: Spacious foyer with a convenient powder room; Open concept living and dining area enhanced with pot lights and also has space for a small office at the front; Stunning "to die for" kitchen with abundant cabinetry, High end appliances, including a built-in microwave/oven combo, Quartz countertops and a Breakfast bar perfect for casual eating. Second Floor contains Three bright bedrooms, out of which Generous primary bedroom with walk-in closet and semi ensuite renovated bathroom. Ample storage throughout. Finished Basement was professionally spray foam insulated. Features Large recreation room with space for an office or a spare bedroom. Modern 3 piece bathroom and Utility/laundry room. ON demand Hot Water Tank and Steam Humidifier for enhanced comfort. Exterior & Extras: Driveway parking for four vehicles; Fully insulated and heated attached garage-ideal for winter projects and hobbies. Spacious backyard with a solid 12' 24' deck that you can extend the awning over together with dedicated BBQ nook are there for your summer enjoyment. Front and back lawn sprinkler system. Six wired security cameras with mobile viewing and no monthly fees. This home blends comfort, style, and practicality in one of Mississauga's desirable neighbourhoods. (id:47351)
26 Cullen Drive
St. Catharines, Ontario
This luxurious boutique bungalow featuring 3+2 bedrooms and 2 bathrooms, with a fully finished basement, has just hit the market in a sought-after neighbourhood of St. Catharines. This gorgeous, fully upgraded home boasts brand-new high-end renovations and sits on a large, spacious corner lot with brand-new fencing. From the moment you step inside, you will fall in love with the upgrades throughout.The main level offers a very spacious open-concept layout, high-end tile flooring in the foyer and kitchen, luxury vinyl flooring, and upgraded chandeliers and light fixtures throughout. The bright and inviting living room features a stunning accent wall with an electric fireplace and is filled with natural light all day long.The heart of the home is the beautiful two-toned kitchen, complete with ample cabinetry, quartz countertops and backsplash, a waterfall island, brand-new stainless steel appliances, and elegant gold accents. The dining room provides direct access to the fully fenced backyard and a small deck.The upper level includes three bedrooms, with the spacious primary bedroom showcasing a stylish accent wall. The luxurious 4-piece bathroom features floor-to-ceiling high-end tile, a brand-new quartz vanity, and a new tub and tiled shower.The fully finished basement, with a separate entrance, offers two spacious bedrooms, a large recreation room, a luxurious 3-piece bathroom, and a beautiful wet bar with a feature wall, adding a premium touch to the space. The basement also has excellent potential to be converted into an in-law suite if desired.Recent upgrades include a new roof (2019), furnace (2019), owned hot water tank, and improved attic insulation. This exceptional location offers tennis courts and a community soccer field directly across the street, with close proximity to the Bruce Trail and Twelve Mile Creek trails, the Pen Centre, and Brock University. (id:47351)
6 Patrick Street
Kawartha Lakes, Ontario
Brand New 3 Bedroom, 2 Bath Bungalow Custom Built Home. Open Concept Main Floor with Living Room, Dining Room, and Kitchen with Large Island. Primary Bedroom Boasts Walk in Closet and Ensuite. Second 4-piece Bath Features Heated Floors. Second Bedroom with Closet. Main Floor Laundry with Walkout to Attached Garage. Full Lower Level Partially Finished. (id:47351)
37 Brennan Crescent
Loyalist, Ontario
Welcome to 37 Brennan Crescent, a beautifully maintained home built in 2020, offering 3 spacious bedrooms and 2.5 bathrooms. The main level features a large, welcoming foyer with a convenient 2pc bathroom, leading into an open-concept kitchen with a generous pantry and an island with breakfast bar, all overlooking the bright living and dining areas. Upstairs, you'll find three large bedrooms, two full bathrooms, and a convenient laundry area. The primary suite boasts a walk-in closet and a luxurious 5-piece ensuite with a walk-in shower, double vanity and a tiled soaker tub surround. Step outside to enjoy a fully fenced backyard complete with a deck and gazebo, perfect for entertaining or relaxing. Located just minutes from Highway 401 and the amenities of Odessa, this move-in-ready home is waiting for you! (id:47351)
1499 Lakeside Drive
Prince Edward County, Ontario
Step inside a dream at 1499 Lakeside Drive, an exquisite Princess Margaret Lottery Home nestled on the shores of beautiful Consecon Lake in Prince Edward County. This breathtaking lakefront property offers the perfect blend of luxury, comfort, and natural beauty. Featuring three bedrooms and three bathrooms, the home boasts a private upper-level primary suite complete with a spacious open loft landing that overlooks the light-filled main floor. The open-concept layout is enhanced by soaring vaulted ceilings and large windows that flood the space with natural light, creating an airy, inviting atmosphere. The main floor also includes a convenient laundry room, while the fully finished walkout basement adds valuable living space and direct access to the outdoors. Every detail has been carefully considered, with new high-end fixtures and finishes throughout. Whether you're looking for a full-time residence, a weekend getaway, or a standout investment in one of Ontario's most sought-after destinations, this stunning property offers a rare opportunity to own a slice of waterfront paradise. (id:47351)
2 Oakridge Crescent
Guelph, Ontario
Welcome to 2 Oakridge Crescent, a standout Thomasfield home in Guelph's highly sought-after South End, offering exceptional space and the added value of a legal two-bedroom basement apartment-perfect for move-up buyers looking for a built-in mortgage helper. With over 3,600 sq ft of total living space, this is a home designed to grow with you. The attractive brick exterior sets the tone, while inside you'll find bright, open-concept principal rooms ideal for everyday living and effortless entertaining. The living and dining area is anchored by cherry hardwood floors and soaring two-storey windows. At the heart of the home is the eat-in kitchen, featuring stainless steel appliances, ample cabinetry, and a breakfast area that flows seamlessly into the main-floor family room, complete with a cozy fireplace and walkout to the rear deck. Backing directly onto Pine Ridge Park, the backyard opens to green space and one of the neighbourhood's favourite tobogganing hills-a fun perk for families! Upstairs, the primary suite is a true retreat with a vaulted ceiling, walk-in closet, and ensuite featuring a relaxing jacuzzi tub. Three additional bedrooms are serviced by a well-appointed 4-piece family bath, while an open-concept den overlooking the living room below provides a bright and flexible space for working from home. The lower level offers even more versatility, with a bonus flex room ideal for a recreation room, teen hangout, home gym, or guest space. The remainder of the basement is dedicated to the legal two-bedroom apartment with its own separate side entrance, a consistently desirable rental thanks to its proximity to public transit, shopping, and everyday amenities. Complete with a double garage, inside entry, and a practical mudroom/laundry area, this home checks every box for buyers seeking space, flexibility, and long-term value. A rare opportunity to secure a family home with income potential in an exceptional location! (id:47351)
B1 - 20 Dairy Lane
Huntsville, Ontario
This is your opportunity to purchase a condominium townhome within walking distance of downtown Huntsville. This premium end unit is nestled in a 12-unit complex (3 buildings of 4 units each). This cul-de-sac is tucked off Dairy Lane. This home features 3 generous bedrooms, an ensuite for the primary bedroom with a walk-in closet, another 4-piece bathroom, plus a 2-piece powder room on the main level. The main floor features hardwood flooring in the open concept living/dining room, oak kitchen cabinets with pass-through, a natural gas fireplace for added ambiance, carpet staircases, and a glass sliding door to a spacious private deck. A large front foyer, welcomes guests, or provides convenient direct access to the garage. The lower level is unfinished with a laundry utility area and a large storage room and a workroom. This lovely unit is air-conditioned, landscaped and offers a carefree & maintenance-free lifestyle. Priced for you to add your style and décor. Quick closing available so you can start living conveniently now. The grass is cut for you and no snow to shovel! Perfect for retirement living or those with a busy lifestyle. (id:47351)
1827 Hialeah Drive
Ottawa, Ontario
METICULOS! Welcome home to this bright and inviting 3-bedroom, 3-bath freehold townhome, thoughtfully built by Holitzner. New flooring throughout the house with beautiful ceramic tiles from the main entrance all the way to the kitchen and in all 3 bedrooms in the house. There is hardwood flooring in the living and dining room, and the stairs leading to the second floor. Beautiful laminate flooring as well in all 3 bedrooms on the upper level and the hallway as well as in the basement. The functional living area flows seamlessly into the dining space-perfect for everyday living and entertaining. The newly updated kitchen features a beautiful backsplash with white cabinets, quartz counter, double sink, and a generous eating area, and picturesque views of the large deck and fully fenced backyard. New spotlights in the hallway, kitchen, and the basement. The second floor has hardwood as well and continues on the stairs, leading into an impressively spacious primary bedroom complete with a versatile sitting area-ideal for a at home office or a reading nook and convenient cheater access to the main bath. The fully finished basement offers a large recreation room, and a 3-piece bathroom, and ample storage, providing flexible space for the whole family to enjoy. All windows in the house have been replaced by new 3 layers windows in March 2025. New tankless water heater installed in early 2023. An extended driveway that fits 4 cars plus a garage in the summer of 2024. (id:47351)
51 Corley Street
Kawartha Lakes, Ontario
Welcome to This Beautiful, elegant double-car garage detached home in the Desirable Area of Lindsay. Featuring 9 ft Main Floor Ceiling With Large Backyard. 3 Bedrooms, 3 Baths, Primary Bedroom With A Large Walk-In Closet, A Gorgeous 4-Piece Ensuite Walk-In Shower & 2nd Washroom Is 4-Piece Bath. Laundry is Conveniently Located on 2nd-floor. Spacious Kitchen Quality With Stainless Steel Appliances & beautiful Countertops. Filled with lots of Natural Light. A few minutes drive To A Grocery Store, Restaurant, And Major Shopping Area - Lindsay Square Mall. Close Distance To Wilson Fields, Parks, Schools & Few Minutes Away From Hwy 35 & Kawartha Lakes Municipal Airport. One Of The Great Homes for your family. (id:47351)
78 William Street W
Waterloo, Ontario
HALF AN ACRE IN UPTOWN WATERLOO! Live grand and sever, or develop. Welcome to 78 William St W, a stately and elegant 5- bedroom home in Waterloo’s coveted Westmount neighborhood, just two blocks from Uptown conveniences and the Region's new LRT. Thoughtfully updated while retaining its original character, the home features gracious principal rooms ideal for both everyday living and entertaining. The spacious living and dining areas flow seamlessly, enhanced by large bay windows that flood the space with natural light and showcase beautiful architectural details - including original marble fireplaces that add timeless sophistication. The bright, functional kitchen offers ample storage and prep space, while the adjacent sunroom overlooks the expansive backyard and gardens—a peaceful spot for morning coffee or unwinding at the end of the day. Upstairs, you'll find five generously sized bedrooms, each with ample closet space, providing comfort and flexibility for families, guests, or work-from-home needs. Outside, the half-acre lot is a true highlight—offering privacy, mature trees, and abundant green space for recreation, gardening, or future development. Initial planning work has been completed to allow for lot severance, creating the potential to sell part of the land, build a custom home, or develop an investment property. Zoning also permits the construction of up to three Additional Dwelling Units (ADUs) in total. Whether you're seeking a distinctive family home with historic charm or a property with outstanding future potential, 78 William St W presents a rare opportunity in one of Waterloo's most desirable neighbourhoods. (id:47351)
405 - 120 Dundalk Drive
Toronto, Ontario
Welcome to Unit 405 at 120 Dundalk Drive, a beautifully renovated 3-bedroom, 2-bathroom condo offering over 1,145 sq ft of stylish, functional living space in the vibrant Dorset Park neighbourhood. Freshly painted throughout in crisp white and bathed in natural light, this southeast-facing unit provides a clean and modern atmosphere ideal for comfortable day-to-day living. Step inside to discover a thoughtfully designed open-concept layout featuring a spacious living and dining area with walkout access to a large private balcony - perfect for relaxing after a long day. The upgraded kitchen is equipped with sleek cabinetry, quartz countertops, and brand-new stainless steel appliances, ready for any home chef. The primary bedroom features its own private ensuite powder room, while two additional bedrooms offer flexibility for families, roommates, or a productive home office setup. Enjoy the convenience of in-suite laundry, two exclusive underground parking spaces, and a well-managed building with premium amenities, including a gym, indoor pool, sauna, games room, and more. Located steps to TTC transit, shopping, schools, and major highways, this move-in-ready unit offers the perfect balance of comfort and convenience, ideal for families, professionals, or students looking for a quality rental in a highly connected community. (id:47351)
