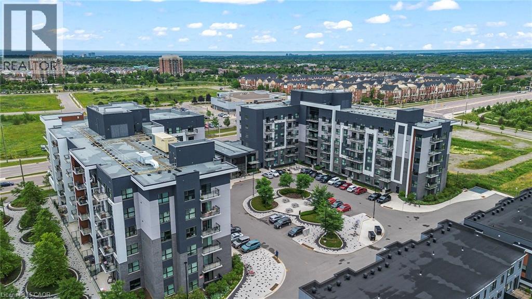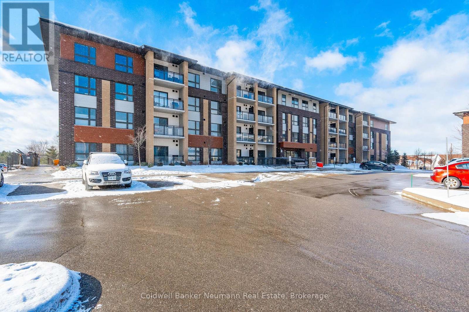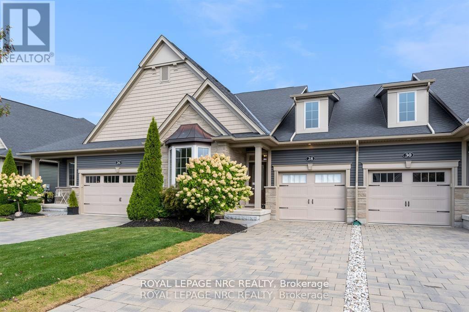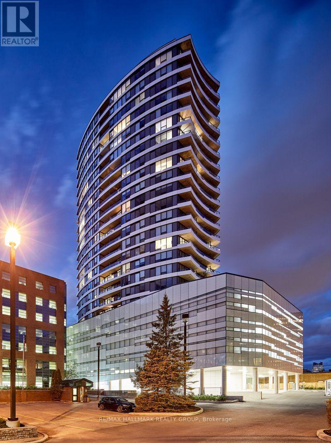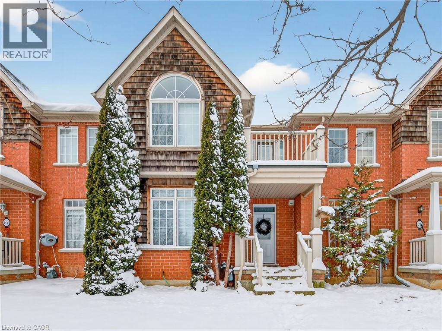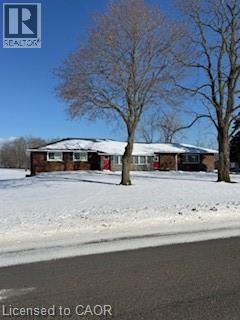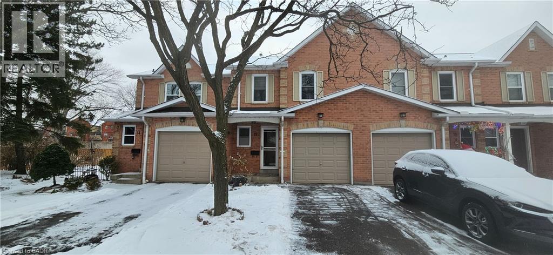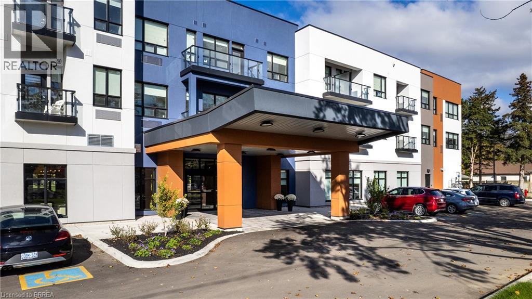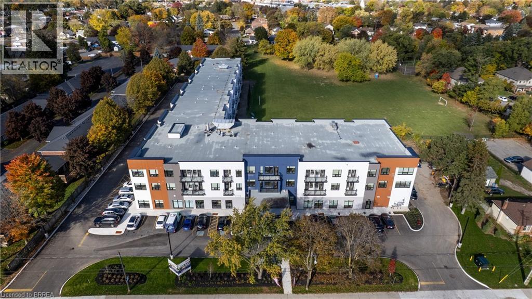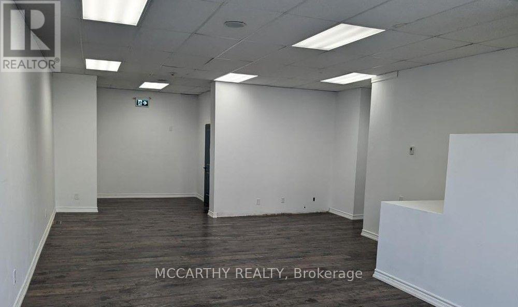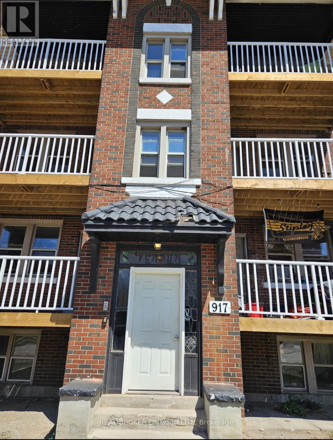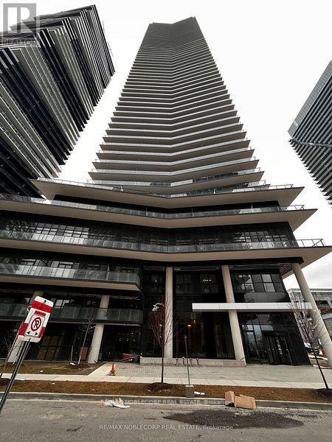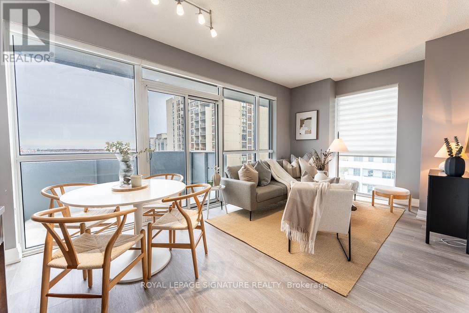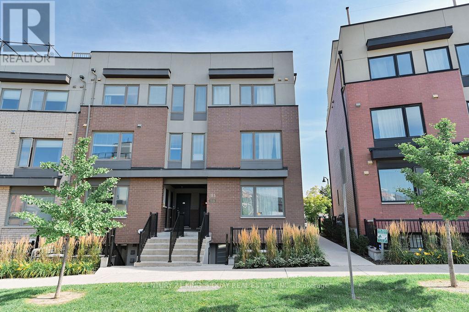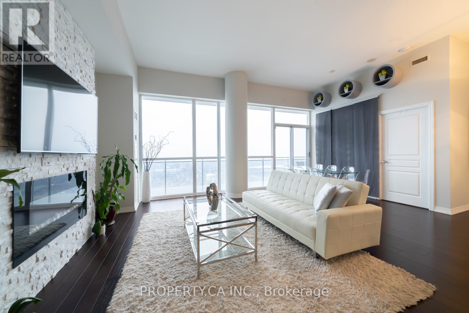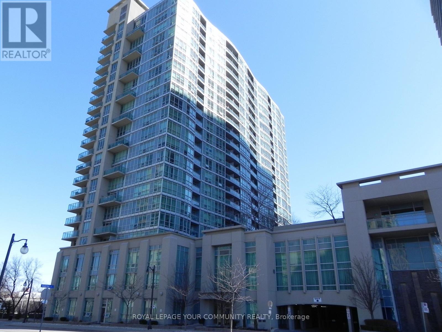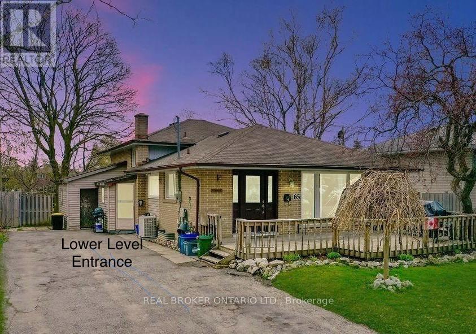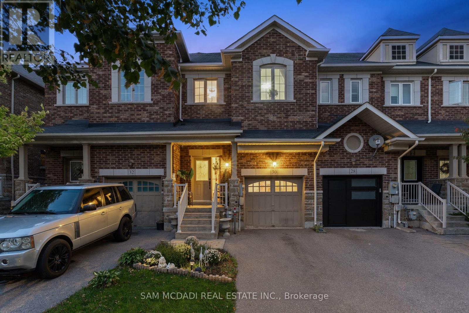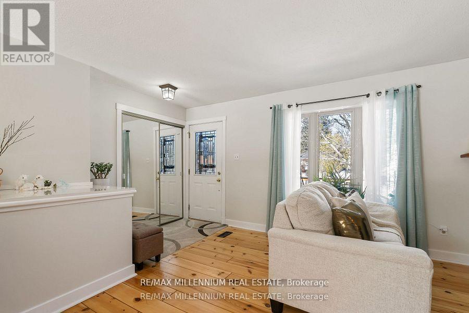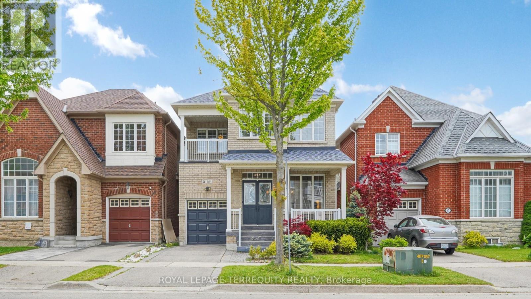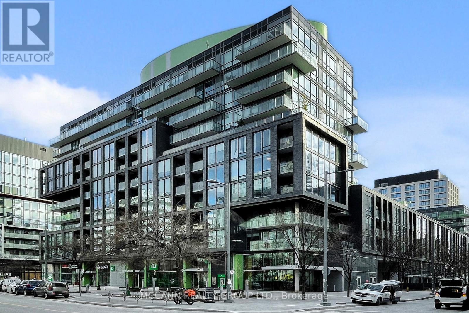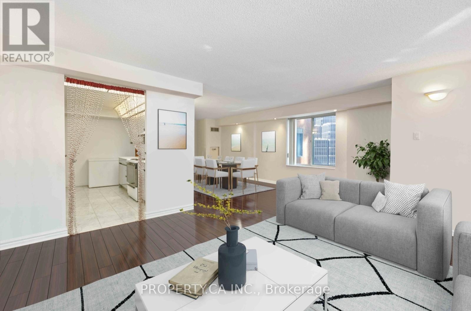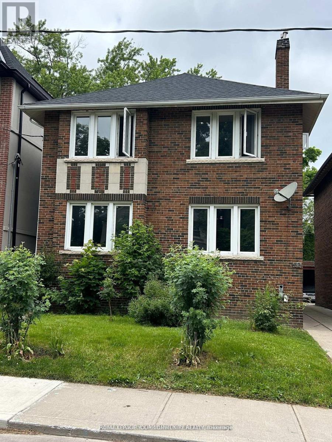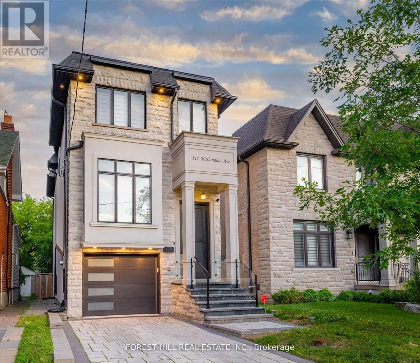102 Grovewood Common Unit# 121
Oakville, Ontario
Welcome to Bower Condos by Mattamy Homes, located in the vibrant Uptown Oakville community. This beautifully upgraded 1-bedroom plus den suite offers an exceptional blend of comfort and style, complete with a spacious private terrace ideal for relaxing or entertaining. With a low maintenance fee of just $297.00 per month, which includes heat, this unit offers excellent value and carefree living. Inside, you'll find sophisticated laminate flooring throughout, an upgraded kitchen layout with premium cabinetry and quartz countertops, and a stylish bathroom featuring modern vanities and upgraded tile work. The bright, south-facing exposure allows for an abundance of natural light to fill the space, while mirrored bedroom closets and convenient in-suite laundry add to the comfort and functionality of the home. Residents of Bower Condos enjoy access to a wide range of amenities, including a well-appointed party room, a welcoming social lounge, a fully equipped gym, and beautifully landscaped outdoor areas with seating and a children’s play area—perfect for social gatherings or a casual afternoon picnic. Ideally located close to shopping, Oakville Hospital, public transit, schools, parks, and plazas such as Oakville Place, this home also offers easy access to major highways including the 407, 403, and QEW. Nearby conveniences include GO Transit, Walmart, Canadian Tire, Superstore, and SheridanCollege—all just minutes away. This is an exceptional opportunity to live in one of Oakville’s most desirable communities. (id:47351)
204 - 25 Kay Crescent
Guelph, Ontario
Welcome to Unit 204 at 25 Kay Crescent a well-appointed 2 bedroom, 2 bathroom condo offering outstanding value in Guelph's highly sought-after South End.This bright and functionally designed unit features a great layout with a stylish kitchen, offering ample cabinetry, stainless steel appliances, and elegant countertops. The open-concept living and dining area flows seamlessly to the covered balcony, where stunning views of surrounding green space can be enjoyed - a rare and appreciated feature, with natural light pouring in through every window. Both bedrooms are a good size and filled with natural light, creating comfortable and inviting spaces. The unit is well maintained and offers a calm, private feel while still being close to everything.Ideally located within walking distance to restaurants, shopping, fitness facilities, entertainment, transit, and everyday amenities, this condo also provides easy access to major commuter routes for effortless travel in and out of the city. Whether you are a first-time buyer, down-sizer, or investor, Unit 204 represents an excellent opportunity to secure a quality home in one of Guelph's most convenient and desirable neighbourhoods. An exceptional combination of value, location, and lifestyle. (id:47351)
28 Campbell Street
Thorold, Ontario
The freehold bungalow townhouse you have been waiting for has arrived! Built by the incredible team at Rinaldi Homes, this 2 bedroom townhouse certainly stands out from the crowd. From the moment you arrive you will be impressed by the gorgeous long interlocking stone driveway. Inside the home you will find gleaming engineered hardwood flooring in all main living areas, 9' ceilings on the main floor, gorgeous lighting fixtures and perfectly placed pot lighting, 2 large bedrooms (primary bedroom complete with walk-in closet & 4 piece ensuite), another 4 piece bathroom, a main floor laundry room, a stunning chef's kitchen with quartz counters and stainless steel appliances. Enjoy great conversation and a bbq on the home's spacious covered deck that overlooks the beautifully landscaped backyard. The partially finished basement offers a massive rec room with an electric fireplace, another spacious walk-in closet, and a huge storage room that could easily be finished into more living space (also has a 3 piece rough-in). Easy access to highway 406, shopping, restaurants and so much more. Don't delay! Join the Merritt Meadows community today! (id:47351)
1906 - 485 Richmond Road
Ottawa, Ontario
Welcome to unit 1906 at 485 Richmond Road - a beautiful 1-bedroom, 1-bathroom condo in the vibrant heart of Westboro, one of Ottawa's most soughtafter neighbourhoods. This bright, contemporary home features hardwood floors throughout and stunning floor-to-ceiling windows that fill the space with natural light. Recent upgrades add style and comfort, including a chic kitchen backsplash, upgraded countertops, modern cabinet hardware, new flooring, and elegant Zen mirror sliding doors. Window fixtures are also included for your convenience. The spacious bedroom offers a large closet, providing plenty of storage. The unit also features a modern 3-piece bathroom finished with elegant quartz countertops. The kitchen is thoughtfully designed with stainless steel appliances and sleek quartz surfaces, perfect for cooking and entertaining. Additional highlights include insuite laundry and a generous southfacing balcony that offers stunning views and abundant sunshine. Residents enjoy excellent building amenities, including a fully equipped fitness center and two stylish party rooms, one complete with a full kitchen for gatherings. Just steps away, explore Westboro's best cafes and restaurants like Fratelli and Pure Kitchen, boutique shops, grocery stores, and scenic walking and biking trails along the Ottawa River. This condo perfectly combines modern comfort with an unbeatable location in one of Ottawa's most desirable communities. (id:47351)
69 Westhampton Way
Hamilton, Ontario
Pride of ownership shines throughout this beautifully maintained 3-bedroom, 3-bathroom townhome in the heart of Stoney Creek. Perfectly situated directly across from Lakepoint Park with a perfect park view, and just minutes to Lake Ontario, the QEW (Niagara/Toronto), big box shopping, schools, and everyday amenities, this home delivers both lifestyle and convenience. Step inside to soaring 9’ ceilings and vaulted accents that create a bright, airy atmosphere. The open-concept layout is ideal for family living and entertaining, featuring spacious principal rooms and thoughtful finishes throughout. Upstairs offers three generous bedrooms, including a primary suite with its own ensuite bath. The basement adds valuable bonus space, perfect for a family room, home office, or home gym. A true standout is the rare detached double-car garage, large enough to comfortably fit two SUVs plus all your outdoor gear and toys. Enjoy the best of Stoney Creek living in a home that blends comfort, functionality, and an unbeatable location. (id:47351)
379 Ridge Road E
Grimsby, Ontario
Spacious one floor bungalow - 1500 sq ft, 3 bedroom, 1.5 bath, finished basement on 12 Acres. Triple A tenants only. First and last, rental app, references, income verification, credit check. One year lease. (id:47351)
1039 Cedarglen Gate Unit# 15
Mississauga, Ontario
Upgraded and spacious family home located in the heart of the highly sought-after Erindale community, tucked away on a quiet, family-friendly street. Enjoy unmatched convenience with walking distance to top-rated schools, public transit, shopping, and community amenities. Just steps to FreshCo, Westdale Mall, Service Canada, the Public Library, fast food options, and Huron Park Community Centre. A short walk to the main intersection bus stop with one bus to Kipling GO/TTC Subway, 10 minutes to Cooksville or Erindale GO (Milton Line), 20 minutes to Port Credit GO (Lakeshore Line). Minutes from Square One, Hwy 10 & Dundas shopping, and major highways. This home features a huge primary bedroom, with both the primary and second bedrooms offering walk-in closets. Numerous upgrades include; most of the house is freshly painted (Dec 2025) with energy-efficient windows (2021), remodelling of the basement washroom (Summer 2022), newer stainless steel appliances & quartz kitchen countertops (under 4 years old), Located within walking distance or a short drive to highly rated schools, including Woodlands, Hawthorn, and St. Martin's Catholic School. Additionally, a low maintenance living with no grass cutting or fall leaf raking. A welcoming neighborhood with an attentive and responsible landlord seeking AAA+ tenants who will enjoy and care for the home as their own. (id:47351)
152 North Park Street Unit# 118
Brantford, Ontario
Welcome to Brantford Retirement Manor, a brand-new all-inclusive community offering the perfect blend of freedom, luxury, and independence. Enjoy hotel-inspired services designed to elevate your lifestyle, including three gourmet meals daily prepared by our in-house chef, housekeeping, personal wellness coaching, and a variety of exclusive services tailored to your well-being. Each modern suite features a kitchenette with a fridge and microwave, wide doorways for easy accessibility, telephone and internet access, air conditioning, and a private balcony. Community amenities include a fitness center, cinema, library, and beautifully landscaped garden spaces. For your safety and peace of mind, we offer 24/7 emergency response pendants monitored by on-site staff, along with complimentary washer and dryer access on every floor. Stay active and engaged with daily activities such as exercise classes, social events, and more. The total monthly cost is $4,700, with $2,820 for housing and a mandatory $1,880 monthly fee covering cable, internet, telephone, meals and snacks, electricity, gas, air conditioning, water/sewer, garbage removal, housekeeping, security/alarm system, laundry, fitness programs, dietary consultant services, a 24-hour monitoring system including house attendant, and parking. Two-bedroom units also available. (id:47351)
152 North Park Street Unit# 201
Brantford, Ontario
Welcome to Brantford Retirement Manor, a brand-new all-inclusive community offering the perfect blend of freedom, luxury, and independence. Enjoy hotel-inspired services designed to elevate your lifestyle, including three gourmet meals daily prepared by our in-house chef, housekeeping, personal wellness coaching, and a variety of exclusive services tailored to your well-being. Each modern suite features a kitchenette with a fridge and microwave, wide doorways for easy accessibility, telephone and internet access, air conditioning, and a private balcony. Community amenities include a fitness centre, cinema, library, and beautifully landscaped garden spaces. For your safety and peace of mind, we offer 24/7 emergency response pendants monitored by on-site staff, along with complimentary washer and dryer access on every floor. Stay active and engaged with daily activities such as exercise classes, social events, and more. The total monthly cost is $3,600 for housing and a mandatory $2,400 monthly fee covering cable, internet, telephone, meals and snacks, electricity, gas, air conditioning, water/sewer, garbage removal, housekeeping, security/alarm system, laundry, fitness programs, dietary consultant services, a 24-hour monitoring system including house attendant, and parking. One bedroom units also available. (id:47351)
104 - 155-165 Main Street W
Shelburne, Ontario
Prime, Downtown Shelburne Store front; Office or Retail Space now Available! This unit has Great Exposure with large Bright windows on Main Street! This unit has 3 entry/exit doors, Parking at the Rear of the building, plus a municipal parking lot very close to the Back entrance of the unit. This Suite is full equipped with two washrooms and a lower level perfect for more office space or storage. This unit is C1 zoning and holds many possible uses. It is the perfect opportunity for a business in the Growing town of Shelburne! (id:47351)
6 - 917 Main Street E
Hamilton, Ontario
A charming and freshly painted 2 bedroom 1 bathroom apartment is available and located on the second level of this 7 unit building. It has lovely private balcony which faces south and gives you a great place to unwind after a busy day of work. Featuring an open concept living room/kitchen you can entertain friends and family easily. The kitchen feature stainless steel appliances (Stove, Fridge and Dishwasher) and has in suite laundry so no need to go to the laundromat. This centrally located apartment is close to downtown Hamilton, Gage Park and the transit stop is less than a two minute walk. This building offers a lifestyle of community and the opportunity to take part in the parks concerts, festival and trails. Shopping and dining opportunities are within walking distance near Ottawa Street. Take the transit and explore the the mountain with its great hiking and biking trails. Perfectly suited for young professionals, students or couple looking for a great living space. (id:47351)
711 - 38 Annie Craig Drive
Toronto, Ontario
Lakefront Luxury at Waters Edge Condos - Stunning 2 Bed, 1 Bath Full Furnished with Breathtaking Views, 1 Parking + locker Included! Experience the best of lakefront living in this brand-new unit featuring a huge wraparound balcony with *** breathtaking panoramic views of Lake Ontario, the CN Tower, and the Toronto skyline ***. The open-concept layout, floor-to-ceiling windows, and modern finishes create a bright and airy space. Steps from Humber Bay Shores Park and waterfront trails, this location offers the perfect blend of nature and city convenience with transit and major highways nearby. Residents enjoy resort-inspired amenities, including an indoor pool, outdoor terrace, 24-hour concierge, billiards room, sauna, library, theatre room, guest suites, pet grooming room, exercise and fitness room, party room with kitchen, yoga and spin room, dining room, bar and lounge, virtual game room, indoor whirlpool, and cool plunge pool. Don't miss this opportunity to experience luxury lakeside living! Book your private showing today! (id:47351)
805 - 65 Speers Road
Oakville, Ontario
Welcome to 65 Speers, a bright and stylish 2-bedroom condo in one of Oakville's most convenient locations. This modern suite features beautiful new flooring throughout and an open-concept layout that feels warm and inviting from the moment you step inside. The spacious primary bedroom includes a walk-in closet and its own private balcony - the perfect spot for your morning coffee or winding down after a long day. A second balcony with access from both the second bedroom and main living area offers even more outdoor space to enjoy. Perfectly situated just minutes from Downtown Oakville, the lake, shopping, and restaurants - plus unbeatable access to the Oakville GO Station for easy commuting. Move-in ready, beautifully updated, and ideally located - this is condo living at its best. This unit also includes one parking space and one storage locker for added convenience. (id:47351)
6 - 185 William Duncan Road
Toronto, Ontario
Located In Downsview Park Community By Mattamy Homes. Spacious One Bed Large Den Can Be Used As A 2nd Bedroom. Only Mins To Downsview Subway. Walk To Downsview Park, Schools & Library, Easy Access To 401. Quartz Counter & Undermount Sink & Centre Island, Ensuite Laundry. 1 Parking. Close To New Humber Hospital, York University, Yorkdale Mall. Walk Out to Park! (id:47351)
Ph3504 - 223 Webb Drive
Mississauga, Ontario
Executive Penthouse Living at The Onyx! Welcome to this sun-filled corner penthouse suite in the heart of Mississauga! Soaring 10' ceilings, open-concept living space with natural light, showcasing unobstructed panoramic views of Lake Ontario and the Toronto skyline.This thoughtfully designed layout features two full-sized bedrooms, each with his & hers closets and full ensuite bathrooms, perfect for professionals, families, or guests. The modern chefs kitchen is a true showstopper, offering a double sink, stainless steel appliances, and a breakfast bar that flows seamlessly into the spacious living room, ideal for entertaining. Highlighted by a custom stone TV wall with electric fireplace, this space feels as luxurious as it is functional. Enjoy coffee or evening drinks on your large private balcony with million-dollar views. Includes 2 parking spaces (tandem) and a locker for extra storage. Building Amenities: EV charging station, indoor pool, hot tub, gym & yoga studio, stylish party room with outdoor terrace, 24-hr concierge, and plenty of visitor parking. Pet-friendly building too! Located steps to Square One Shopping Centre, transit, dining, and Hwy 403 everything you need is at your doorstep. A must-see suite offering upscale living with world-class amenities. (id:47351)
2008 - 185 Legion Road N
Toronto, Ontario
Heat, Hydro, Water, Locker And Parking Are Included In This Spacious 2 Bedrooms Plus Den At The Tides At Mystic Pointe. This unit Features 9 Foot Ceiling, Large Windows, Walk-Out To Balcony, Lake Views, Kitchen With Stainless Steel Appliances & Breakfast Bar Is Open Concept To Living/Dining, Laminate Floors In Bedrooms Den And Living/Dining, No Carpet, Primary Bedroom With Ensuite And Walkout To Balcony. Building Offers Fabulous Amenities: Outdoor Pool, Rec Room, Gym, Concierge, Sauna, Squash Court,...Close To Amenities. (id:47351)
Lower - 65 Ottaway Avenue
Barrie, Ontario
Spacious and bright lower level 3 bedroom 2 bathroom unit. Perfect for young professionals, couples or a small family.Located in a quiet family neighbourhood close to schools, parks, restaurants, stores and public transit. Located off St. Vincent it is a short drive to downtown and the Barrie Waterfront. Tenant is responsible for 50% of utilities and the Hot Water Tank Rental. Carpet Free, In unit Laundry, fantastic layout and a separate entrance and 2 Driveway spaces. (id:47351)
30 Zachary Place
Vaughan, Ontario
Welcome to 30 Zachary Place, offering an ambient space where families will appreciate a blend of function and convenience. With nearly 2,100 SF above grade, this home delivers everyday practicality and comfort. The main floor features a bright, open layout with a cozy fireplace in the living room, a family-sized dining area, and an eat-in kitchen with a walkout to the backyard. The fenced backyard provides the perfect outdoor retreat, whether for kids to play or for enjoying relaxed summer days. Venture upstairs and enter the spacious primary suite. It includes a walk-in closet and a 5-piece ensuite, while two additional bedrooms and a full bath offer plenty of space for family or guests. The unfinished basement extends the home's potential, ready to be transformed into a gym, office, or media room. Ideally located just minutes from top-rated schools, Vaughan Mills, Cortellucci Vaughan Hospital, Canada's Wonderland, and local parks including Boyd Conservation Park, with quick connections to Highways 400, 407, and 7. This home places everything families need within easy reach and offers the perfect setting to create lasting memories. (id:47351)
759 Chestnut Street
Innisfil, Ontario
Beautiful Bungalow in a large lot of 80x150, offering potential for a second and even a third dwelling unit (ADU), subject to approval by the Town of Innisfil. thousands of dollars in renovations, located just a 10-minute walk from the beach, it boasts a spacious fully fenced backyard perfect for family and friend gathering, with no rear neighbours, and there's ample parking space for up to six cars and a boat, partial Insulated Double Car Garage. The main floor is beautifully finished with stunning Pine Plank flooring, creating a warm and inviting atmosphere. Conveniently, there are two laundry rooms-one on the main floor and another in the basement. The Basement was renovated in 2022, offers generous space with separate entrance. (id:47351)
69 Vine Cliff Boulevard
Markham, Ontario
Beautiful House In High Demand Location! 2,411 Sq Ft. Unique Design & Tasteful Renovation. Landscaped, Newer Driveway/Walkway/Covered Porch. Fenced Backyard Facing South W/ Wood Deck. Double Door Entrance, 9' Ceiling, Open Concept Liv/Din Rm, Spacious Family Rm W/ Gas F/P, Gourmet Kitchen, Granite Countertop & Newer S/S Appliances, Hardwood Floor & Stairs Thru-Out. 4 Spacious Bedrooms With Office Area, W/O To Balcony. Finished Basement With Bedroom & Bath & Rec. Rooms. Newer Window Coverings & Lights, Large Cold Room. Close to 404, Parks, Shops, Schools, & More. Move in & Enjoy. (id:47351)
S322 - 455 Front Street E
Toronto, Ontario
Bright and modern 1-bedroom + den, 2-bath suite for lease in the heart of the Canary District. Features floor-to-ceiling windows, 9 ft ceilings, hardwood floors, walk-in closet in the primary bedroom, and a private balcony. Open-concept kitchen with built-in stainless steel appliances and custom cabinetry. Well-designed layout with spacious rooms and move-in readiness. Unlimited high-speed Beanfield internet included. Excellent amenities: fitness centre, rooftop terrace, party & games rooms, bike storage, and guest suites. Steps to TTC, shops, cafés, parks, Cooper Koo YMCA, Corktown Common, and minutes to Leslieville & the Distillery District. Select photos virtually staged. (id:47351)
1109 - 33 University Avenue
Toronto, Ontario
Rarely offered two storey living in the Financial District with 2,718 sq ft of true home scale and direct PATH connectivity. This is downtown living with breathing room: two bedrooms, three bathrooms, and three separate dens designed to adapt to real life, whether that's hybrid work, guests, gym, or multiple lounge zones. Dual entrances elevate privacy and function, creating genuine separation across two full levels. Oversized principal rooms deliver the volume buyers chase but almost never find downtown, with abundant natural light throughout. The primary suite features a walk in closet, spa inspired ensuite, and an adjoining solarium with northwest views. Two owned parking spaces and a large ensuite locker add everyday convenience. Maintenance fees are all inclusive, covering major utilities and parking for one predictable monthly cost. Concierge, fitness centre, rooftop terrace with BBQs, and entertaining spaces. Steps to Union Station, St Andrew Station, Bay Street, dining, and culture. A unique offering where space, privacy, and connectivity align. (id:47351)
2nd Floor - 32 Glen Echo Road
Toronto, Ontario
Terrific Unit In A Great Location! Welcome To Beautiful 32 Glen Echo Road In The Heart Of Lawrence Park! This Immaculate 2 Bedroom Unit Has Been Completely Renovated And Features A White Modern Open Concept Kitchen W/ Center Island, Stainless Steel Appliances, New Ensuite laundry machine, Granite Counters, Ceramic Backsplash And Hardwood Engineered Floors Thru-out. Spa Like Bathroom Retreat W/ Radiant Heated Floors. Gas Fireplace. Steps To Teddington Park & Lawrence Collegiate Institute and School District, Restaurants, Groceries, Shops And Transit. (id:47351)
117 Harlandale Avenue
Toronto, Ontario
**Absolutely **STUNNING** Custom Built Residence blends **timeless ELEGANCE with modern LUXURY**, offering an exceptional living experience in the heart of North York, where the community meets convenience. Thoughtfully designed for both flow and functionality, this home is perfect for discerning buyers seeking luxury, comfort and style. The main floor welcomes you with a grand entry featuring a hi ceiling and beautiful wainscoting. A refined formal living and dining rooms boast an open concept and a hi ceiling. Everyone's dream modern kitchen offers exquisite countertop and top-of-the-line appliance(subzero and wolf brand), convenient sweep vacuum system and breakfast bar area. Adjacent to the kitchen, the sun-filled family room is the perfect place to relax or gathering for fresh-retreat with a fireplace and south exposure, welcomes endless natural sunlight. Upstairs, the primary bedroom is a true sanctuary, featuring a large bedroom space, a spa-like 6-piece ensuite with exquisite detail and a built-in closet and walk-in closet. Two other bedrooms and well-appointed washroom complete this level including a functional 2nd floor laundry room. The walk-out lower level offers endless possibilities and even more living space, including an extra large recreation room with a hi ceiling, a extra bedroom or nanny room or home office and 3pcs washroom. Conveniently located to yonge.st shopping,subway and hwy 401 (id:47351)
