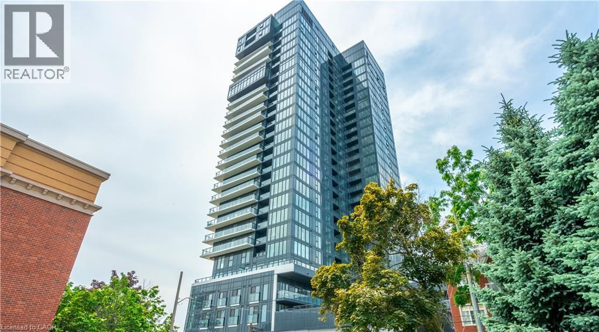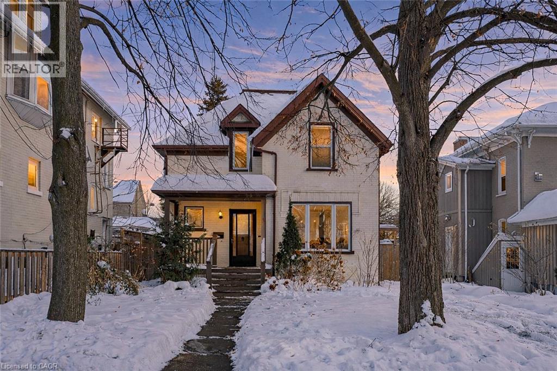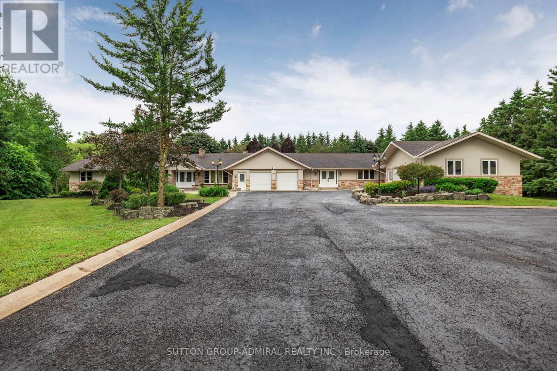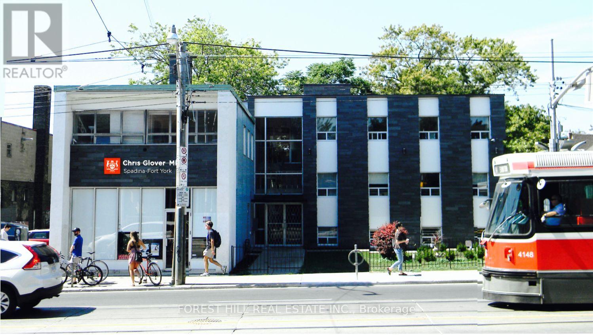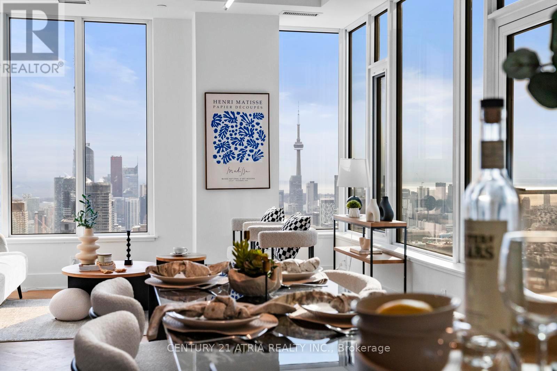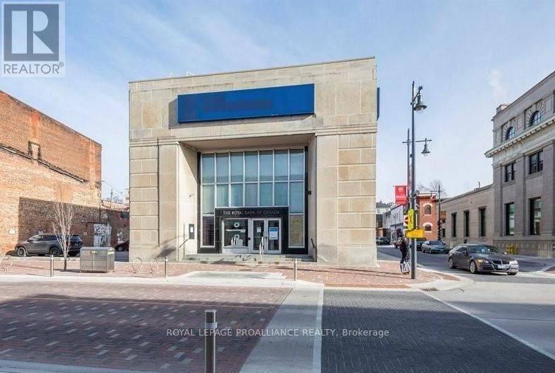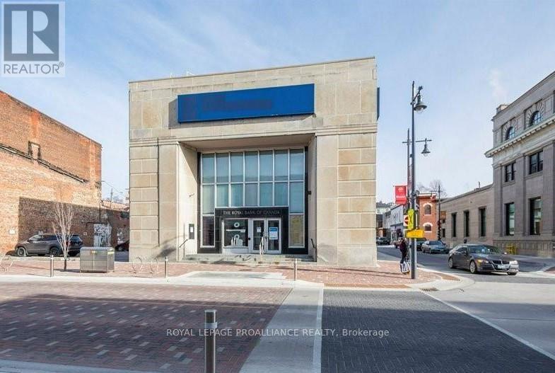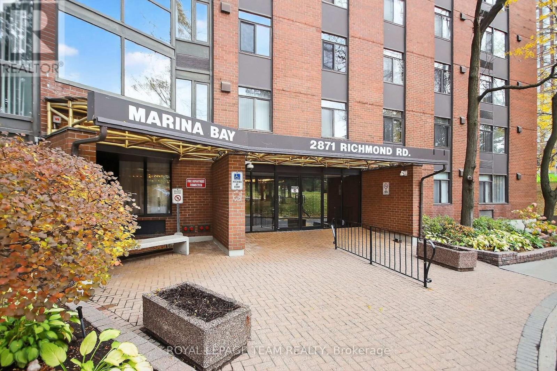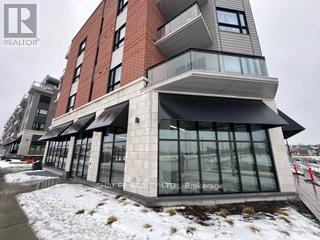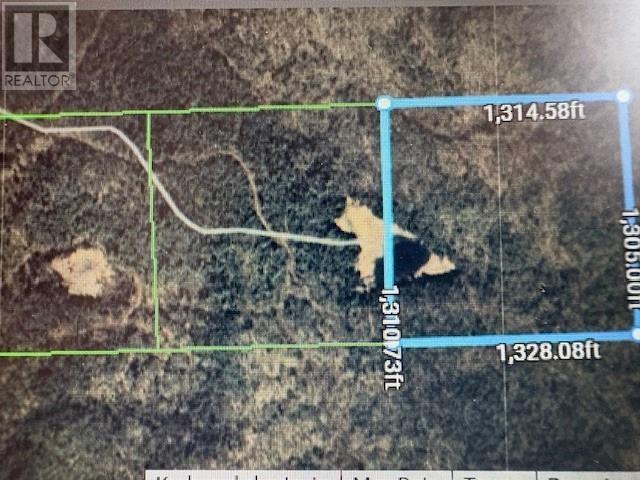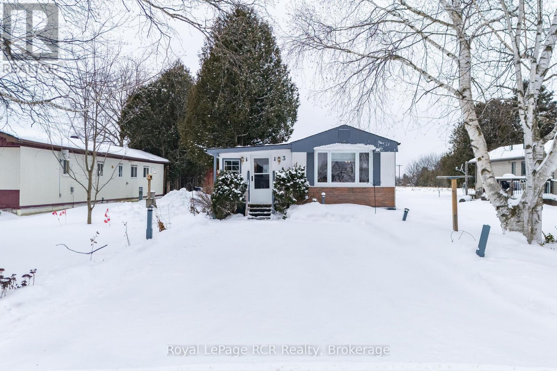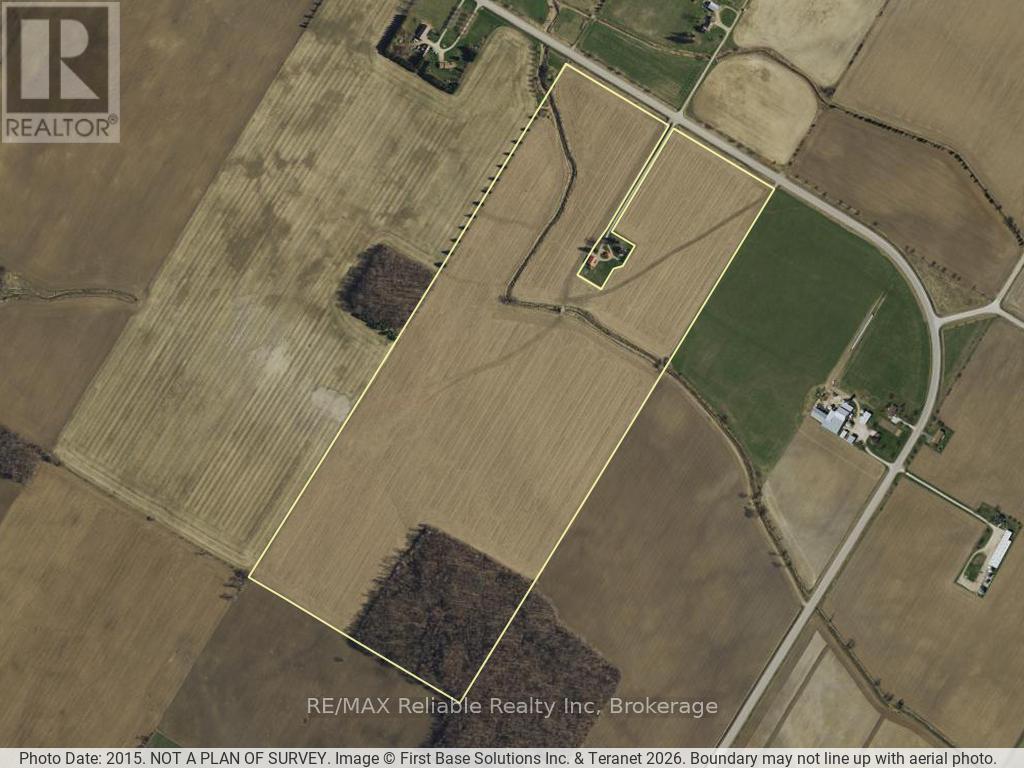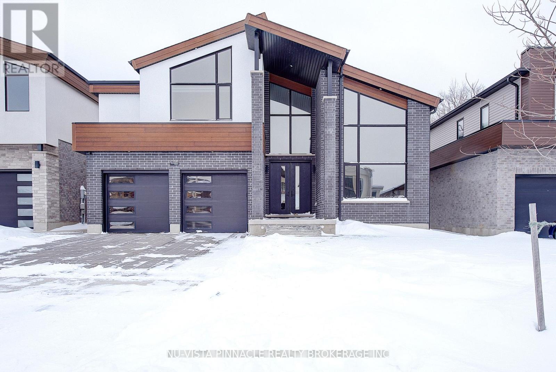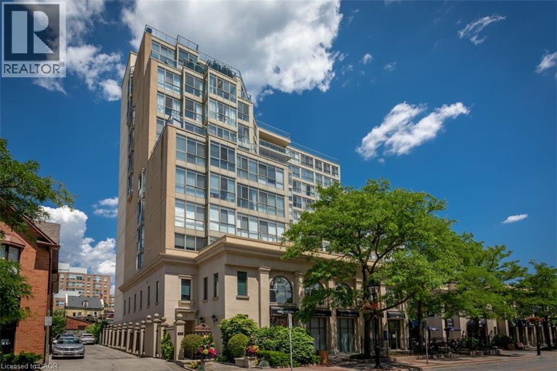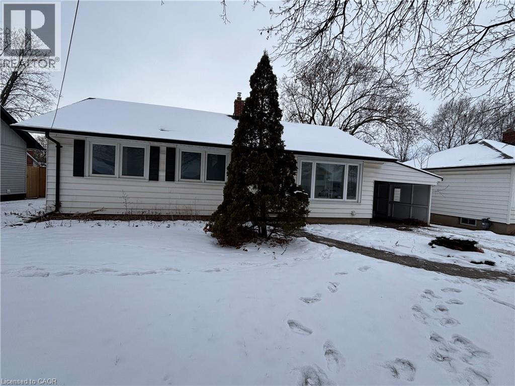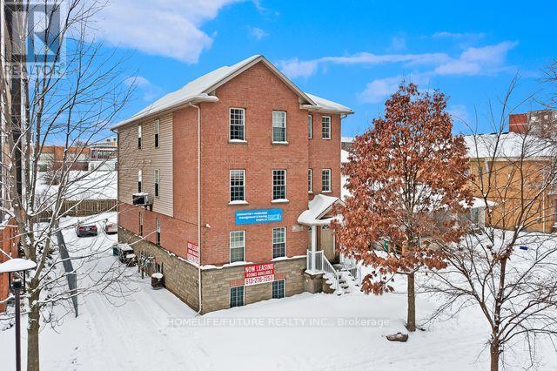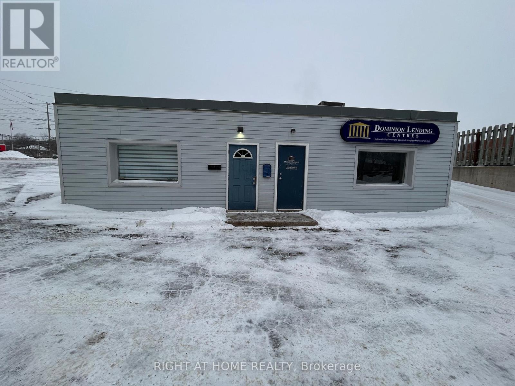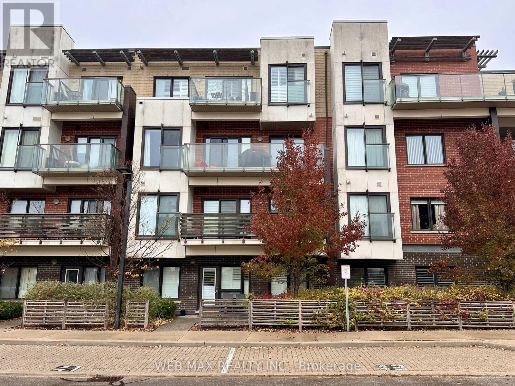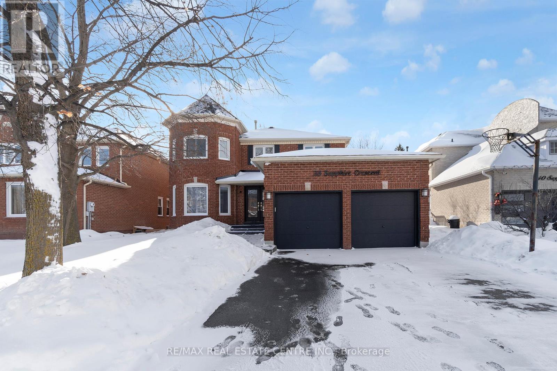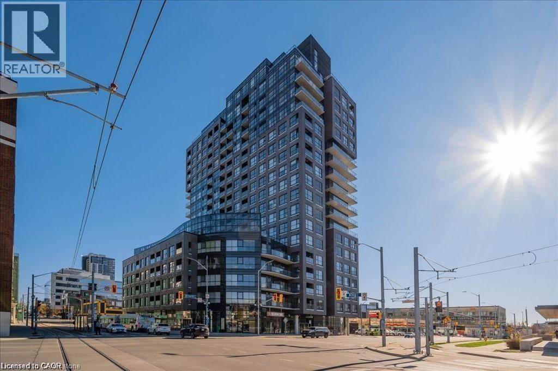370 Martha Street Unit# 2206
Burlington, Ontario
This bright 1-bedroom, 1-bath condo offers stunning west-facing views of Lake Ontario, complemented by a private balcony and large windows that let in plenty of natural light. The upgraded Kitchen features Whirlpool appliances, a spacious island, and in-suite laundry for added convenience. The cozy bedroom and 4-piece bathroom complete the space. Included with the unit are one underground parking spot and a storage locker. Enjoy building amenities such as a Gym, Party room, Rooftop patio, Outdoor pool, and 24-hour Concierge service. Located just steps from the Lake, Restaurants, Shops and Highways. (id:47351)
11 Heins Avenue
Kitchener, Ontario
A rare opportunity in Kitchener’s historic Victoria Park neighbourhood-this beautifully restored century home has been fully updated from top to bottom while preserving the charm and character the area is known for. Located in the heart of the Innovation District, this home offers modern finishes, thoughtful design, and an exceptional walkable lifestyle. The open-concept main floor features 9-foot ceilings, laminate flooring throughout, and a bright living room highlighted by an exposed brick feature wall. The updated eat-in kitchen offers quartz countertops, a large centre island, stainless steel appliances, tile backsplash, and a spacious integrated dining area, making it ideal for both everyday living and entertaining. A convenient 2-piece powder room completes the main level. The upper level includes a versatile media nook or home office area, two spacious bedrooms, and a spa-like 4-piece bathroom with a separate soaking tub, tiled glass shower enclosure, and rain shower fixture. The primary bedroom features dual closets, including a walk-in with custom built-ins and a sliding barn door. Outside, the fully fenced backyard offers a large deck and shed, providing functional outdoor space. Additional highlights include 2 parking spaces and SGA-1 zoning, offering added flexibility for future use. Unbeatable location-minutes to the Victoria Park ION LRT Station and Downtown Kitchener. Walk to Victoria Park, Google, The Tannery, University of Waterloo Health Sciences Campus, School of Pharmacy, D2L, Deloitte, restaurants, cafés, shopping, and transit. Close to Grand River Hospital, St. Mary’s Hospital, and the Kitchener GO Station, with easy access to festivals, cultural events, and everything Downtown Kitchener has to offer. A rare blend of historic charm and modern living in one of Kitchener’s most sought-after neighbourhoods. An excellent opportunity to live-in or invest-perfect for owner-occupiers/those seeking a well-located property in the Innovation District. (id:47351)
120 Lake Woods Drive
Whitchurch-Stouffville, Ontario
Welcome to 120 Lake Woods Drive located in the prestigious Camelot Estates. The home is situated on over 6 acres of land, and includes a main residence as well as secondary quarters perfect for a nanny suite, multi-generational living, or rental income opportunities. The main residence comes with a professionally upgraded and custom kitchen with top of the line appliances including built in units, four bedrooms and four bathrooms. In addition to the two - two car garages, a separate stand alone utility garage is affixed to the property offering more storage space and uses. Practice your chipping and putting on the backyard putting green, or relax on the patio while enjoying the tranquility of the property. The opportunities to make your dreams come true with this home are endless. (id:47351)
200 - 226 Bathurst Street
Toronto, Ontario
Incredible Opportunity To Lease This Professional Office Space Located At Bathurst And Queen! Main Floor, Newly Renovated, Ac Plus Operable Windows For Fresh Air, Mix Of Open Area And Built Out Offices, Wheelchair Access, Soaked In Natural Light, Ensuite Kitchenette And Boardroom, Updated Bathroom. Comply with zoning regulations for Medical/dental. Long (2 Years +) Or Short Term Leases Will Be Considered. Utilities Extra, Onsite Parking Available, Private & Public Entrance. Can Be Combined With Upper level Unit For Additional Space -- Up To 5,222 Sf Total. Don't Miss This Opportunity. (id:47351)
6209 - 11 Yorkville Avenue
Toronto, Ontario
When Yorkville prestige meets true designer living-Suite 6209 offers nearly 1,000 sqft of refined interior space W/a rare 3+1 bdrm layout &10-ft ceilings, wrapped in floor-to-ceiling glass that elevate every moment. This Sunfilled/Airy unit delivers an unobstructed panoramic sweep across north, south &west exposures-capturing iconic CN Tower, lake, greenery&city skyline views. At the heart of the home is a showpiece chef's kitchen featuring Miele 30" integrated appliances, a dedicated wine cellar, and a dramatic marble waterfall island W/extended dine-in seating for six-perfect for entertaining. Premium stone continues throughout W/marble countertops, range surround& full-height backsplash. The spa-inspired bathrooms are finished to the highest standard W/one-piece marble sinks, heated floors& stone-clad feature walls surrounding a sculptural tub. Double door to the gallery-aliked balcony from living and bedroom- have your fresh breeze with the 300 degree view. Thoughtful upgrades include herringbone flooring throughout, custom Cecconi Simone tinted/illuminated cabinetry& sleek layered lighting W/pot lights & custom closet organizers. A generous primary retreat features a double closet for effortless storage. A statement residence in the heart of Yorkville-luxury, light &views without compromise. Parking included. Residents enjoy an impressive collection of amenities, including a 24-hour concierge, an elegant lobby, visitor parking, an indoor/outdoor infinity pool, a tranquil rooftop Zen garden W/ BBQs,a fully equipped gym W/spas, kid's playrm, an intimate piano lounge, a dramatic party rm& the building's signature Bordeaux lounge, Zen reflection rm, theatre rm,wifi-social lounge &business centre. Perfectly situated across from the Four Seasons Hotel, the address is surrounded by the world's most prestigious brands boutique store &acclaimed Michelin-star restaurants. The ROM, top galleries, TTC subway stations, the University of Toronto all at your door steps. (id:47351)
207 - 241 Front Street
Belleville, Ontario
Welcome to The Lofts at 241 Front. This striking former bank building has been thoughfully transformed into seven brand-new loft-style apartments that blend historic character with modern luxury. Each suite features soaring high ceilings, large windows that flood the space with natural light, and beautiful downtown views. The apartments showcase high-end finishes throughout, two full bathrooms, and the convenience of in-suite laundry. With a variety of distinct floor plans ranging from approximately 500 to 1,000 square feet, these lofts offer flexible living options to suit different lifestyles. Set in a prime downtown location, 241 Front Street delivers a unique opportunity to live in a one-of-a-kind building where architectural charm meets contemporary urban living. (id:47351)
206 - 241 Front Street
Belleville, Ontario
Welcome to The Lofts at 241 Front. This striking former bank building has been thoughtfully transformed into seven brand-new loft-style apartments that blend historic character with modern luxury. Each suite features soaring high ceilings, large windows that flood the space with natural light, and beautiful downtown views. The apartments showcase high-end finishes throughout, two full bathrooms, and the convenience of in-suite laundry. With a variety of distinct floor plans ranging from approximately 500 to 1,000 square feet, these lofts offer flexible living options to suit different lifestyles. Set in a prime downtown location, 241 Front Street delivers a unique opportunity to live in a one-of-a-kind building where architectural charm meets contemporary urban living. (id:47351)
1708 - 2871 Richmond Road
Ottawa, Ontario
Spectacular western view of the Ottawa River atop a rare penthouse offering, featuring numerous updates including refinished hardwood floors, elegant crown mouldings, a new Bathfitter tub, upgraded bathroom fixtures in both bathrooms, high baseboards, updated kitchen cupboards, stainless steel appliances, and spacious principal rooms designed for comfort and style. Both bathrooms and the kitchen feature durable ceramic flooring, adding to the home's practical appeal. The building offers wonderful amenities such as a beautiful outdoor pool, racquetball court, sauna, hot tub, party room, library, billiard room, fitness centre, and more, providing a resort-like lifestyle every day. Ideally located just minutes to Bayshore Shopping Centre, public transit, Farm Boy, grocery shopping, and the scenic Ottawa River, this penthouse combines convenience with wonderful flow. Underground parking and an oversized locker are included, and the building itself is quiet, well-run, and offers an abundance of visitor parking. Make Marina Bay your next home. Some photos are virtually staged. (id:47351)
104 - 393 Codd's Road
Ottawa, Ontario
Impressive corner commercial condo unit for sale located in the newly developed 360 Condos building by Mattamy in Wateridge Village. The unit comprises 2,153 sq. ft. with 12' ceiling height. Property Taxes to be determined as it is a new development. Condo fees currently $1,500 per month. A modern open-concept design including lots of large windows to allow lots of daylight and exposure. Brand new space that has not been previously occupied. The neighbourhood is part of a 310-acre master planned community that is growing fast with 1,368 homes currently built as of 2025 and many more are planned in future phases. Ideal for a variety of uses such as retail, restaurant or professional service uses to join and contribute to this lively community. (id:47351)
104 - 393 Codd's Road
Ottawa, Ontario
Impressive corner commercial condo unit for lease located in the newly developed 360 Condos building by Mattamy in Wateridge Village. Net Rent is $30 per square foot. Taxes to be determined as it is a new development. Condo fees are currently $1,500 per month. The unit comprises 2,153 sq. ft. with 12' ceiling height, a modern open-concept design including lots of large windows to allow lots of daylight and exposure. Brand new space that has not been previously occupied. The neighbourhood is part of a 310-acre master planned community that is growing fast with 1,368 homes currently built as of 2025 and many more are planned in future phases. Ideal for a variety of uses such as retail, restaurant or professional service uses to join and contribute to this lively community. (id:47351)
1102 - 237 Oak Street W
Gananoque, Ontario
Welcome to your maintenance-free living in the heart of picturesque Gananoque - the perfect blend of comfort, convenience, and low-stress living! This beautifully appointed 2-bedroom, condo offers a thoughtfully designed layout, ideal for those seeking a lock-and-leave lifestyle.Step into a welcoming, sun-filled living space where the open-concept design creates a seamless flow between living, dining, and kitchen areas - perfect for entertaining or everyday comfort.Imagine never worrying about:Exterior maintenance Lawn care or snow removal Building repairs or landscaping.Situated in charming Gananoque, Ontario, known as the "Gateway to the 1000 Islands," this community offers:Beautiful waterfronts and parksLocal shops, cafés, and diningEasy access to boating, hiking, and year-round recreation Convenient commuter access to Kingston and BrockvilleWhether you're hosting guests or planning quiet evenings at home, this condo places you at the centre of small-town charm and big-city conveniences. (id:47351)
406 Marguerite Avenue
Ottawa, Ontario
Legal Duplex minutes from the Parliament Buildings, immediate possession, corner lot with detached oversized garage and parking for 4 cars, 95 feet frontage lot (house built on one side), 2 hydro panels, 2 hot water tanks included, 2 bedrooms on the main floor, 1 bedroom second upstairs apartment, opportunity knocks. As per form 244: 24 hours irrevocable on all submitted offers (no exceptions). Steps to the 417 Highway, a walk to the bus stop/grocery store/restaurant/shopping. (id:47351)
000 Highway 532 Hwy
Searchmont, Ontario
40 acres recreational land with crown property on 3 sides/ Property has a pond on it. It is located behind Lot 7, lot 8 and lot 72 so no actual road frontage. There is a trail to property but is gated. (id:47351)
Unit #3 - 302694 Douglas Street
West Grey, Ontario
Embrace a serene and peaceful lifestyle in this move-in ready home, nestled in a quiet community minutes from Durham. Established White Birch trees welcome you at the lane entrance. Home boasts two separate entry rooms, for ease of access and additional space. The second porch leads onto the back patio, where a private backyard oasis awaits. Unwind under a covered pergola, on the sun-filled patio area or gathered around a cozy campfire while you watch picturesque Westerly sunsets. Inside features open-concept layout of the kitchen, dining area and living room divided by a generous-sized counter island - perfect for baking and cooking prep! Three bedrooms offer options for hobby space, home office or guest suite. Primary bedroom provides access for ensuite use. Bathroom is spacious and equipped with support bars, step-in shower and double entry. Laundry nook is conveniently located near the Primary bedroom and bathroom. Hallway door enters onto a bonus North-facing porch, perfect for morning coffee or a quiet shaded reading area. Outside, the home is laced with beautiful flowerbeds, lush variety of trees and a South Cedar-tree wall for added privacy. Two large sheds provide ample storage or use for a hobby barn or workshop. Windows were replaced by previous owner and shingles approximately 5 years old. The Seller is motivated and open to considering all reasonable offers. Available immediately with flexibility on closing dates to suit your timeline. For more details, please enquire about the land-lease application process, additional summer photos, and monthly fees of $690. Fee's thoughtfully cover taxes, land-lease, water, septic, communal garbage, on-site mail delivery and bi-weekly recycling for true worry-free living! Town of Durham amenities include: Grocery/Shopping, Hospital/Clinic, Postal, Arena, Conservation Parks/trails, Churches, Legion, Vet Services and MORE! (id:47351)
41487 Londesborough Road
Central Huron, Ontario
97.85 Acres - 85 acres systematically tiled workable available for 2026 crop. (id:47351)
2168 Ironwood Road
London South, Ontario
Exceptional Luxury Residence Backing Onto Boler Mountain Greenspace Offering over 4400 sq. ft. of finished space, with 1,120 sq. ft. of fully finished lower-level living space, this remarkable home delivers uncompromising quality with five bedrooms and six bathrooms, each thoughtfully designed for comfort and privacy. At the heart of the home is a show-stopping, chef-inspired luxury kitchen, featuring a premium, high-end appliance package with professional-grade appliances, ideal for serious cooking and elevated entertaining. The space is enhanced by quartz countertops throughout, custom cabinetry, and a generous walk-in pantry, blending exceptional design with everyday functionality. The primary suite is a private retreat, complete with a spa-like ensuite showcasing a large tiled glass shower, soaker tub, and a custom walk-in closet with built-in organizers. Each of the three additional upper-level bedrooms offers its own walk-in closet and private ensuite, while the basement bedroom also includes a full ensuite-perfect for guests or extended family. The finished lower level offers excellent potential to be easily separated, allowing for the possibility of a future private or separate entrance (subject to approvals), making it ideal for multigenerational living, guests, or additional living flexibility. Backing onto the protected greenspace of Boler Mountain, this home enjoys spectacular views, exceptional privacy, and a tranquil natural setting rarely found in luxury properties. Additional features include tinted windows front and back, Wolf range with indoor BBQ, Zebra blinds throughout. Ultra-private, impeccably finished, and designed for the most discerning buyer - a truly exceptional must-see home. (id:47351)
30 Ivy Crescent
Wasaga Beach, Ontario
Welcome to this bright and beautifully maintained 1260 sq. ft. bungalow townhouse in a highly sought-after adult-only land lease community. Close to the Arena, Library, restaurants, shopping and banks. This one-floor layout offers true ease of living, with a west-facing back patio that enjoys warm afternoon sun and no homes directly behind for added privacy and serenity. Step inside to an inviting open-concept floor plan featuring vaulted ceilings and an upgraded kitchen with stainless steel appliances and a large pantry for excellent storage. The living room is warm and welcoming with a gas fireplace, making it the perfect place to relax or entertain. The spacious primary bedroom includes both a walk-in closet and a second full closet, along with a 3-piece ensuite bath complete with a walk-in shower. A second 4-piece bathroom and a full laundry room add everyday convenience. The second bedroom is larger than in older comparable units, offering great versatility for guests or a home office. Outdoor spaces include a covered front porch and a sunny rear patio. The large single-car garage provides inside entry, and visitor parking is conveniently located across the street. A generous crawl space houses the furnace and hot water heater while offering exceptional additional storage. This bungalow townhouse delivers comfortable, low-maintenance living in a vibrant adult community-ideal for those seeking peace, convenience, and a welcoming lifestyle. (id:47351)
415 Locust Street Unit# 602
Burlington, Ontario
Luxury Lakeview Living in the Heart of Downtown Burlington Welcome to this spacious and beautifully updated 2-bedroom + sunroom luxury condo, perfectly situated in the vibrant core of downtown Burlington. Enjoy unobstructed, panoramic views of Lake Ontario from this premium residence, just steps to the waterfront, Spencer Smith Park, boutique shopping, dining, and all the conveniences of city living. This fully renovated, open-concept suite has been thoughtfully updated from top to bottom and freshly painted in modern, neutral tones. The bright and airy layout features a sun-filled living space, a versatile sunroom ideal for a home office or reading nook, and carpet-free living throughout. The primary bedroom offers a 4-piece ensuite, complemented by a 3-piece powder room, while in-suite laundry adds everyday convenience. Located in a pet-friendly building, residents enjoy an exceptional array of amenities including two side-by-side parking spaces, a generous 6' x 8' storage locker, a rooftop patio, exercise gym, sauna, hobby room, library/party room, and a car wash station. An outstanding opportunity to enjoy luxury, lifestyle, and location all in one. Easy to show-don't miss it! 2 parking spaces - Level B #8,#9. 1 storage locker - Level #60. (id:47351)
118 Jacobson Avenue Unit# Upper
St. Catharines, Ontario
Charming 3 bedroom bungalow in the Heart of St. Catharines! All utilities included in this lease. Spacious living room features a cozy fireplace, creating an ideal gathering space for family and friends. The home features three bedrooms. Washer and dryer in suite. Step outside to enjoy your fully fenced backyard. Includes a two-car driveway for convenient off street parking. This delightful bungalow combines classic charm with practical features, ready for you to make it your own. Schedule a viewing today! RSA (id:47351)
327 Spruce Street
Waterloo, Ontario
Fourplex Apartment With 4 Units As Each Units With 5 Rooms And 2 Full 4pcs Washrooms. Open Concept Kitchen, Living Room And Ensuite Laundry In Each Unit. Each Unit Contains Individual High Efficiency Finances And Air Conditioners. University Of Waterloo, Wilfrid Laurier And Conestoga College Are Just Minutes Away From This Building. High Ceiling Through Out All Units. Fully Renovated Basement. Brand New AC In Unit 2, Brand New Furnace In Unit 1.Just A Minute Walk To Public Transit And Amenities. Each Unit Has An Individual Mail Box. High Demand For Student Rental. (id:47351)
5 - 116 Guelph Street
Halton Hills, Ontario
Elevate your professional presence in this polished commercial unit situated at Georgetown's most vibrant intersection. Offering approximately 1,150 square feet of prime ground-floor space, this corner property at Maple Avenue and Highway 7 is a premier choice for medical practitioners, accountants, and service-based professionals seeking high-exposure signage and effortless access. The suite's functional design prioritizes both privacy and client comfort, centred around a welcoming reception lounge and two spacious private offices accented by sophisticated French doors. Freshly Painted! Additional highlights include ample parking, a separate private entrance for added discretion, a private washroom, and a large rear room adaptable for storage or administrative use. Every detail has been attended to, from the durable flooring to the updated lighting, making this a truly move-in-ready opportunity. Positioned in a high-demand area close to local schools and transit hubs, this suite offers the strategic advantage of a bustling community hub paired with the refined atmosphere of a dedicated professional centre. (id:47351)
314 - 5035 Harvard Road
Mississauga, Ontario
A meticulously maintained, rare offering with 2 owned Parking spaces + Locker included with this 2 bed + 2 bath fully upgraded suite with a sunny South exposure and preferred, quiet garden view. This low-rise boutique condo is located in Churchill Meadows, footsteps from public transit, Erin Mills Town Centre, Credit Valley Hospital, top-rated schools, community centre, public library, grocery, restaurants, and more. This bright and spacious unit features a thoughtfully designed split bedroom layout for maximum privacy, and open-concept living/dining/kitchen space. Modern finishes include engineered hardwood floors throughout, high ceilings, large windows, granite countertops, soft-close cabinetry, and custom window coverings. The kitchen, bathrooms and closets are well equipped with maximum storage and organization. Step out onto your large private balcony-one of the few in the area that allows personal BBQs. The suite also features an ensuite washer and dryer for added convenience. Residents enjoy access to a well-maintained, quiet community with a contemporary design and friendly atmosphere. Move-in ready!! (id:47351)
38 Sapphire Crescent
Brampton, Ontario
Welcome to 38 Sapphire Cres! Located in the Sought-After Neighbourhood of Heart Lake in Brampton! This Beautifully Designed 2-storey Detached Home Offers A Perfect Blend Of Style, Functionality, And Comfort. With 4 Bedrooms And 4 Bathrooms, This Home Is Ideal For Families Looking For Convenience And Modern Living On A Child Friendly Street. Majority Of The Home Has Been Freshly Painted In 2026! The Main Floor Features A Family Room, Formal Dining Room, Living Room Along With An Eat-in Kitchen With Granite Countertop Complete With A Walk-out To Your Fully Landscaped Backyard With An Inground Pool, Gazebo And Sitting Area, Offering A Tranquil Space For Relaxation And Entertaining During The Warmer Months. The Heated Pool Is 32x16ft With A Hot-Tub Extension (4x4 ft.)Upper Floor Features A Spacious Primary Bedroom With A Walk-in Closet And An Ensuite Bath For Added Privacy. Three Additional Generous-sized Bedrooms Complete The Upper Level, Making This Home Ideal For Families. Basement is Professionally Finished With A Full Wet-Bar, 2 Piece Washroom, And Recreational Space Perfect For Entertaining Or To Re-configure Into A Basement Apartment. The Driveway Comfortably Fits 4 Cars Along With 2 Parking Spots In The Garage. Conveniently Located Close To Public Transit, Parks, Schools of All Levels, And Shopping! Roof replaced in 2025, Furnace + A/C (2018), Pool Liner approx. 10 years old, New Pool Pump to be Installed in spring 2026, Pool Heater approx. 4 years old. (id:47351)
1 Victoria Street S Unit# 811
Kitchener, Ontario
Condo living at its finest and space to work from home! Located in the heart of downtown Kitchener, this 1156 sqft including balcony corner unit, is the perfect home for young professionals or those looking to downsize but still need space. Featuring 2 bedroom plus den, 2 bath, a sleek modern design and finishes with the convenience of downtown living. Open concept living space features a kitchen with pristine cabinetry with lots of storage, stainless steel appliances including dishwasher, double door fridge with lower freezer, double sinks, glass tiled backsplash, pendant lighting and granite counters. There is also a peninsula with space for 3 stools perfect for meals or entertaining friends. Light laminate floors throughout the unit gives it a bright airy feel. Large windows flood the unit with natural light and give the owner great views to the west of the city. Primary bedroom with 3 pce ensuite features a tiled shower, granite counters and a walk-in closet with build in organization storage system. The unit also features a 2nd bedroom plus a separate den space perfect for those that work from home. The main 4 piece bath also has space included for insuite laundry with stackable washer and dryer. The building amenities features a media room for entertaining friends to a movie night, gym and common room kitchen adjacent to outdoor patio space. There are 2 lockers with this unit perfect if you need lots of storage. One underground parking spot included. Walking distance to shopping, summer concerts and events ,Victoria Park and the Light Rail transit(LRT) this unit is ready to move in. *Note some rooms have been virtually staged using gemini* (id:47351)
