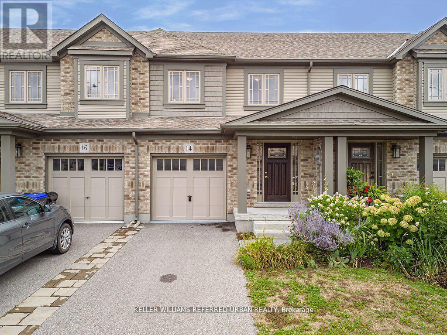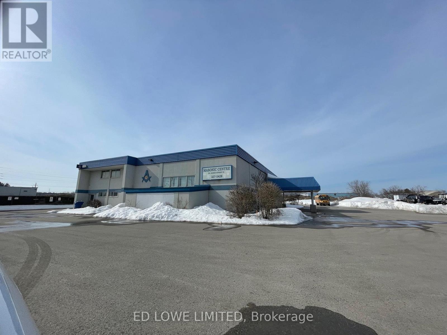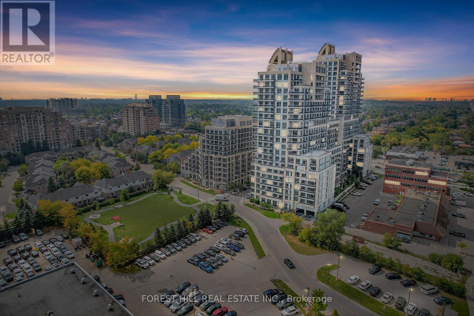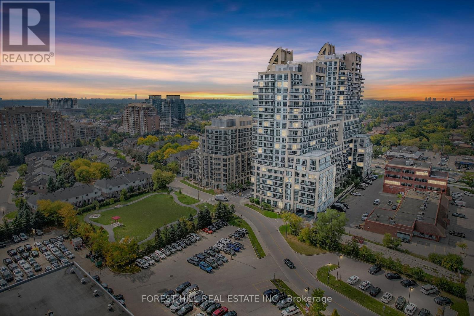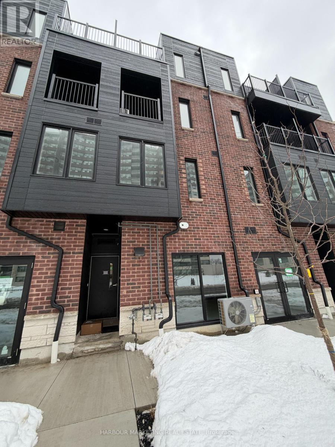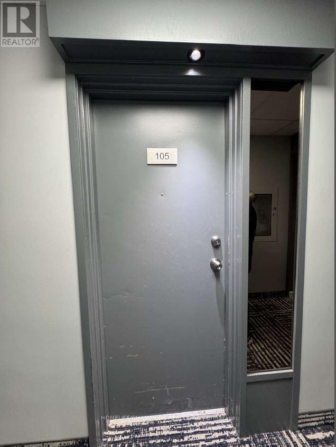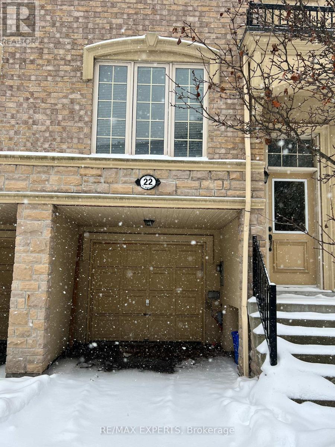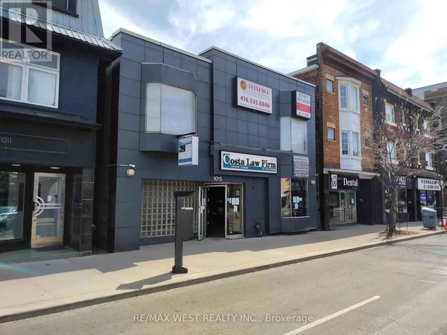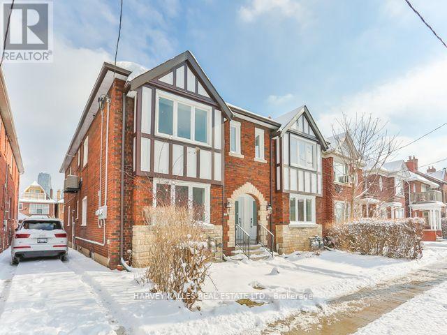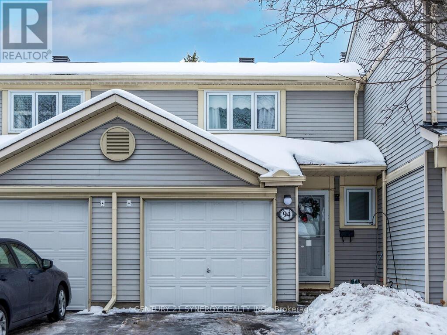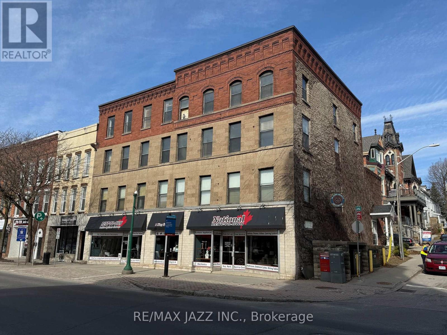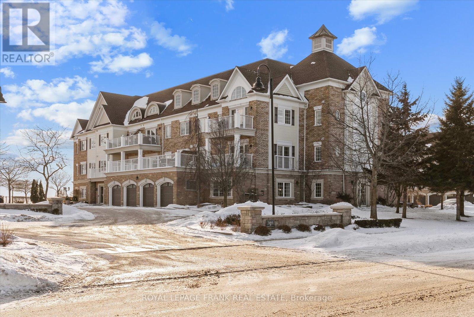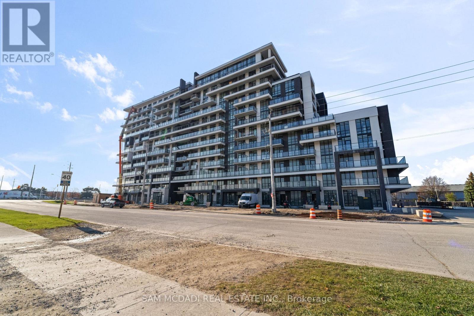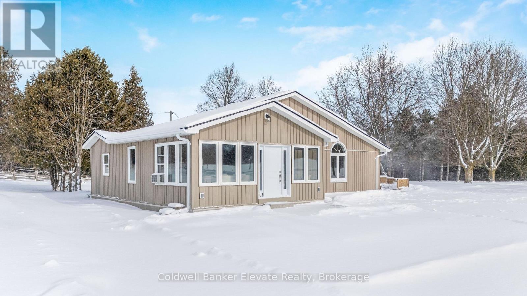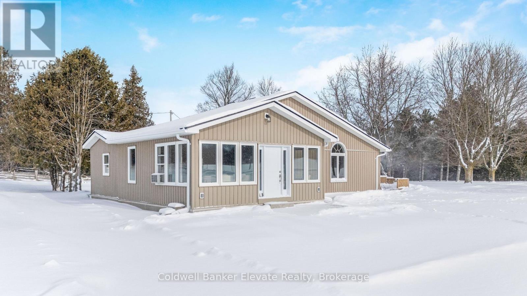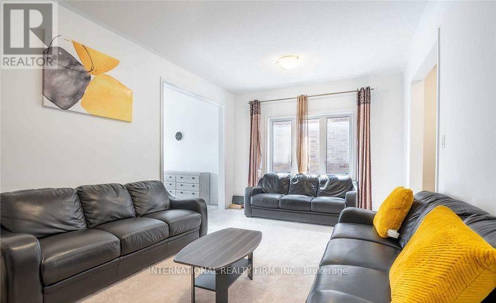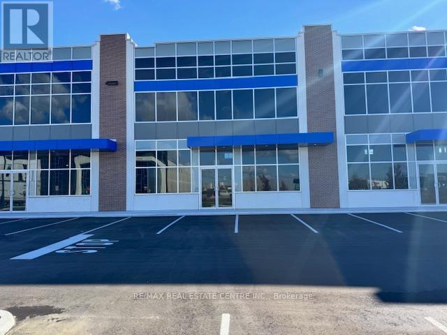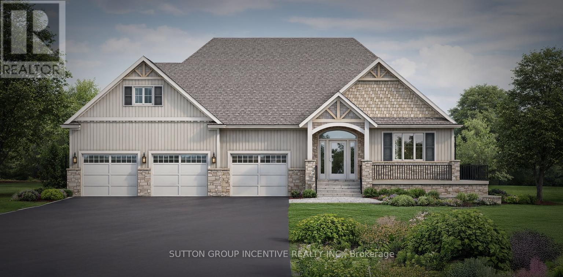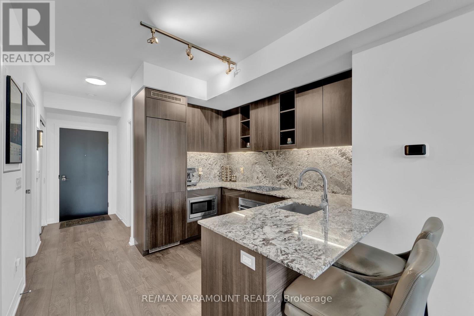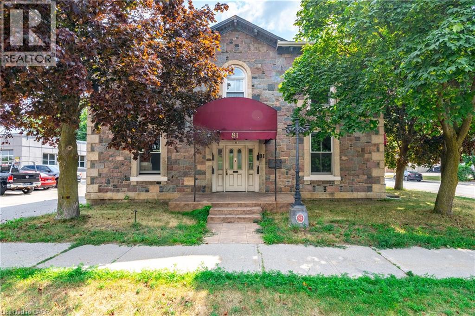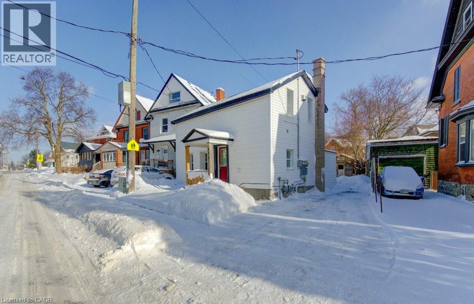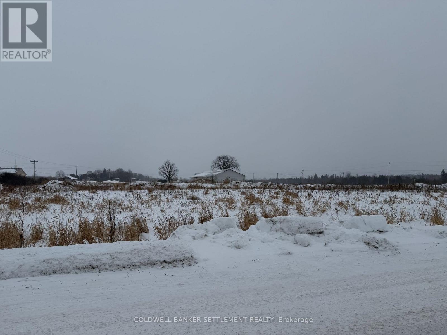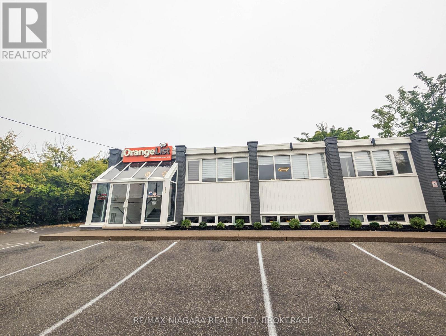14 Foley Crescent
Collingwood, Ontario
Welcome to this modern 3-bedroom, 3-bathroom townhouse in the heart of Collingwood. Built just 5 years ago, this bright and inviting home offers a functional layout with thoughtful upgrades throughout. The main floor features a spacious living room with brand new laminate flooring (2025) and a Juliette balcony that fills the space with natural light. The contemporary kitchen includes stainless steel appliances, a center island, and plenty of room for family meals or entertaining. Upstairs, the primary bedroom boasts a double closet and a 3-piece ensuite bathroom, while the second bedroom offers a double closet and the third a walk-in, providing excellent storage for the whole family. The unfinished basement includes a bathroom rough-in, offering the opportunity to create a rec room, office, or guest suite to suit your needs. Located in a desirable neighbourhood close to schools, parks, trails, and downtown Collingwood, this home provides easy access to skiing, beaches, golf, and all the amenities the area has to offer. Whether you're looking for a full-time residence or a four-season retreat, this townhouse is ready to welcome its next owner. (id:47351)
24 James Street E
Orillia, Ontario
10,608 s.f. available in Former Masonic Temple including full kitchen for banquet use large banquet room with 18' clear height, 2nd large meeting room also with 18' clear height, guest washrooms, offices and open spaces. Ideal for similar use as meeting hall or banquet hall, food service business fitness center or other recreational uses, office, research facility, etc. Building is equipped with an elevator for accessibility to the second floor. ground floor area is 7592 sf plus 2nd floor with 3016 sf including another large open meeting room area and offices. building can be divided for smaller space needs. Tenant to pay all utilities, taxes and maintenance on the property in addition to rent. (id:47351)
1501 - 9201 Yonge Street
Richmond Hill, Ontario
Welcome To Suite 1501 At The Beverly Hills Residences - Where Modern Luxury Meets Effortless Lifestyle. This Executive 1-Bedroom + Den, 1-Bathroom Condo Offers The Perfect Blend Of Sophistication And Comfort, Ideally Suited For Professionals, Couples, Or Downsizers Seeking Style, Convenience, And Community.Spanning Approximately 634 Sq. Ft. Of Well-Planned, Open Concept Living Space Plus A 95 Sq. Ft. Balcony With Unobstructed Views, This Home Invites You To Relax, Entertain, And Enjoy The Finer Things In Life. Sunlight Pours Through Floor-To-Ceiling Windows, Highlighting Laminate Flooring, Designer Lighting, And An Open-Concept Living And Dining Area That Flows Seamlessly Onto The Balcony. The Chef-Inspired Kitchen Features Quartz Countertops, Stainless Steel Appliances, And An Oversized Undermount Sink, Creating Both Function And Styles. The Spacious Primary Bedroom Boasts A Double Closet And Spa-Like 4-Piece Ensuite, While The Sprawling Den Provides The Flexibility For A Home Office, Nursery, Or Guest Space. Complete With Ensuite Laundry, Ample Storage, One Parking Space, And One Locker, This Suite Checks Every Box. Set In One Of Richmond Hill's Most Desirable Communities, You're Steps From Transit, Hillcrest Mall, Grocery Stores, Cafes, Restaurants, Parks, And Scenic Trails - Everything You Need, Right At Your Doorstep. Experience The Perfect Balance Of Comfort, Design, And Location - A Place You'll Be Proud To Call Home!! (id:47351)
1501 - 9201 Yonge Street
Richmond Hill, Ontario
Welcome to Suite 1501 At The Beverly Hills Condo's. An Executive, Fully Furnished, One Bedroom + Den, One Bathroom Condo In One Of The Most Sought After Communities Of Richmond Hill. Approx. 634 Square Feet Of Functional Living Space + A 95 Square Foot Balcony With Unobstructed Views. Soaked In Natural Light This Home Features, Laminate Floors Throughout, Designer Light Fixtures, Quartz Countertops, Stainless Steel Appliances, Undermount Sink, Ample Storage, Ensuite Laundry, A Combined Living/Dining Area, Oversized Den, Massive Primary Bedroom W/ Double Closet And A 4-Piece Ensuite. One Parking & One Locker Inclusive, Steps To Transit, Grocery Stores, Hillcrest Mall, Shopping, Restaurants, Parks & Trails. Don't Miss This Opportunity!! (id:47351)
5503 - 898 Portage Parkway
Vaughan, Ontario
Fully furnished 2-bedroom 2-bathroom corner suite located on the 55th floor with breathtaking, unobstructed views. Featuring a modern open-concept layout with floor-to-ceiling windows, contemporary kitchen with built-in appliances, and stylish finishes throughout. Enjoy abundant natural light and a functional layout ideal for comfortable urban living. Steps to Vaughan Metropolitan Centre subway station and bus terminal, with easy access to highways, shopping, dining, and York University. A turnkey opportunity in one of Vaughan's most vibrant communities. (id:47351)
5 - 3069 Pharmacy Avenue
Toronto, Ontario
Huntingdale Towns presents a thoughtfully and uniquely designed, brand-new live/work townhome featuring a combination of ground-level commercial space and a spacious 5-bedroom residence in the highly sought-after L'Amoreaux community of Scarborough-where urban convenience meets tranquil green living. Ideally located near Huntsmill Park and just minutes from Fairview Mall, Bridlewood Mall, and the L'Amoreaux Sports Complex, this exceptional property offers a lifestyle rich in shopping, dining, recreation, and everyday amenities. Steps to well-regarded schools including Seneca Hill Public School, Cherokee PS, Beverly Glen PS, and L'Amoreaux Collegiate Institute, as well as nearby libraries, community centres, and medical facilities. Commuters benefit from easy access to Highways 401 and 404 and convenient TTC transit options. The residence features a bright, open-concept layout enhanced by modern laminate flooring, sleek quartz countertops, and high-end stainless-steel appliances. Large windows flood the living space with natural light and lead to a spacious private balcony or terrace-ideal for relaxing or entertaining. Offering five generously sized bedrooms, five bathrooms, and versatile commercial space, this rare live/work townhome represents an outstanding opportunity for both end-users and investors seeking contemporary design, functionality, and long-term value in a vibrant, well-connected neighbourhood. ***Airbnb is allowed*** (id:47351)
105 - 4062 Lawrence Avenue E
Toronto, Ontario
Welcome home to this bright and inviting ground-floor 2-bedroom condo where comfort meets convenience. Thoughtfully laid out with an open-concept living and dining space, this unit is filled with natural light and offers generously sized bedrooms with plenty of storage. Perfect for anyone who loves easy, stair-free living and a warm space that truly feels like home. Step outside to a good sized backyard perfect for gardening, or enjoying outdoor hang out space and summer gatherings - a rare and special feature for condo living. Enjoy resort-style amenities right in your building, including an indoor pool, fully equipped gym, and the bonus of one parking space included. Located close to transit, major highways, shopping, parks, and everyday essentials, everything you need is just minutes away. A great place to relax, recharge, and enjoy condo living at its best. You only pay hydro. Heat, Water, Cable, Hi speed Internet, 1 parking are included in Lease. (id:47351)
22 - 1250 St. Martins Drive
Pickering, Ontario
Make this beautiful 3 Bedroom / 3 WR townhouse as your next home in the heart of Pickering. This unit features a spacious living room with abundance of natural light. Ready To Move In. You are minutes from Pickering GO Station, Hwy. 401, Frenchman's Bay, PTC, and variety of Restaurants. (id:47351)
2nd Flr Se - 1015 Bloor Street W
Toronto, Ontario
Second floor shared office space available located between Dufferin & Dovercourt. Washrooms located on same floor plus a shared kitchen in basement. Negotiable shared board rooms located on the main floor. Reception area for clients. Well maintained and very professional building. Office space is shared with Lawyers, Accountants & other professionals. Synergy opportunities abound! (id:47351)
Upper - 987 Avenue Road
Toronto, Ontario
Stunning Renovated Upper Floor Unit Located In The Heart Of Avenue/Eglinton! This Unit Offers 2 Large Bedrooms W/A Balcony Off Of The Primary bedroom, Caesarstone Counters/Backsplash, Gorgeous Kitchen & Tons Of Natural Light Beaming Through The Many Windows ,Pot Lights Thru-Out. S/S Appl In The Kitchen, Laundry Ensuite, Rain head Shower, Spa-Like Bathrooms. 1 Carport Parking Spot Included Water Included. Steps To Many Shops, Restaurants, Schools & TTC. (id:47351)
94 Bujold Court
Ottawa, Ontario
Enjoy one of the best locations in the neighbourhood with this 3-bedroom, 2-bath condo townhouse, backing onto a huge open park-like area, perfect for relaxing, kids at play, or simply enjoying the view. It is also ideally located close to schools, parks, and transit. The main floor features a bright living and dining area with patio doors leading to the amazing backyard that opens onto the beautiful green space. A lovely eat-in kitchen with a separate eating area. Upstairs you'll find three comfortable bedrooms, including a spacious primary, along with a full bath. The finished basement offers even more living space with a rec room, separate den, and laundry room. A garage with inside entry adds convenience. Lots of nice updates have been done over the years. Hi Efficiency Furnace 2013. This home combines comfort, location, and lifestyle! (id:47351)
2 King Street W
Brockville, Ontario
Opportunity to own a piece of Historical Downtown Brockville. 2 King Street West is a stunning four story corner building with incredible direct views to the St. Lawrence River. Main Floor Commercial Space is the anchor of the property with historical apartments in the three floors above. The building is prime for a complete renovation that would breath life back into this piece of history. A complete set of building renovation/construction drawings are available for a transformation into one or two main floor commercial spaces and 13 One Bedroom Apartment units. All of the preconstruction work has been done, with the drawings being almost permit ready. The location could not be better, walking distance to the river and park, as well as all downtown shops and restaurants. Total building space is almost 13,000 sqft with 3800 sqft of commercial space. Currently has a commercial tenant and second floor dental practice providing some income. (id:47351)
204 - 385 Lakebreeze Drive
Clarington, Ontario
Thinking of Condo Living But Don't Want to Give Up Your Outdoor Space? This is the ONE for You! Unique Opportunity to Enjoy a Nearly 500sqft Terrace, Overlooking Lake Ontario! Mostly Open Space with Room for Your Outdoor Sofas, Tables and Chairs, as well as a Covered Area for the BBQ or Quiet Morning Coffee. Walk Outs from the Living Room as well as the Primary Bedroom to this Incredible Terrace! Quality Built, Quiet Building, Built with Concrete Between Units, so Sound Does Not Travel Here Compared to Many Other Buildings. Only 18 Units in the Building and Only 4 with These Unique Terraces. Did We Mention the Unit Also Comes with 2 Parking Spots? One Parking Spot in the Garage and One Surface Level Spot in the Parking Lot. Gated Access to the Beach and Walking Trails. Membership to the Admiral Clubhouse is Also Included, which Offers Hotel Style Amenities, such as an Indoor Pool, Gym, Exercise Room, Lounge, Movie Theatre, Themed Evenings and Much More! As You Enter this 803sqft Condo, You are Greeted with the Den, Which Could Also be an Office, or 2nd Bedroom. The Living Room / Kitchen is Open Concept, Giving it a Spacious Feel, with Space for a Dining Table if you Desire. Updated Kitchen and Renovated Bathroom and Beautiful Flooring Throughout Means this Condo is Move In Ready! Primary Bedroom Offers a Walk-In Closet with Built-In Closet Organizers. The Heating/Cooling/Hot Water is Operated by a Single Unit and Was Replaced in 2023. Healthy Reserve Fund. Minutes to Highway 401, Marina, Parks and Walking Trails, this Location Cannot Be Beat! (id:47351)
505 - 461 Green Road
Hamilton, Ontario
Welcome to Unit 505 at 461 Green Road in Stoney Creek - a brand-new 1+1 bedroom condo steps from Lake Ontario and the QEW. This bright and spacious suite features an open-concept layout with a modern kitchen equipped with new stainless steel appliances, a double sink, stylish backsplash, and generous storage. The kitchen flows seamlessly into the living room, where floor-to-ceiling windows fill the space with natural light and lead to a private balcony. The primary bedroom also boasts floor-to-ceiling windows and soft carpeting for added comfort. A sleek 4-piece bathroom offers a shower-and-tub combination. The suite is complete with in-suite laundry, featuring a brand-new GE washer and dryer set, a versatile den ideal for a home office and 1 parking space. Residents enjoy access to exceptional building amenities, including a stunning rooftop deck with BBQs, lounge seating, and breathtaking views of Lake Ontario and the Toronto skyline. Ideally located between the QEW and the waterfront, this condo offers unbeatable convenience. You're just minutes from beaches, parks, and nature trails, and close to major amenities such as Hamilton Beach (2 minutes), Confederation GO Station (5 minutes), Mohawk College (5 minutes), Walmart (8 minutes), Eastgate Square (10 minutes), and Niagara Falls (35 minutes). Experience lakeside living with modern comfort and unbeatable convenience. (id:47351)
262700 Varney Road
West Grey, Ontario
Welcome to 262700 Varney Road, a special rural property set on approximately 45 acres in the heart of West Grey. Offering a mix of workable land, open pasture & wooded areas, this is a place where space, nature & opportunity come together. The bungalow welcomes you with a bright front entrance featuring new vinyl flooring & five windows overlooking the front yard. The living room offers new vinyl flooring, a semi flush mount ceiling fan, & side facing windows that bring in plenty of natural light. The dining room features new vinyl flooring, a semi flush mount fan & light, and a charming arched window overlooking the front of the home. The kitchen is both functional & inviting with new vinyl flooring, pendant lighting, shaker style cabinets with glass inserts, soft close slides & hinges, & a window overlooking the backyard. Appliances include a white Whirlpool stove, Samsung range hood & microwave, & white Amana fridge & dishwasher. Three main floor bedrooms provide comfortable living space. The primary bedroom features two single closets & one double closet, with windows overlooking the front & side yards. The second bedroom includes a double closet & side facing window, while the third bedroom also offers a side facing window. The 3 piece main floor bathroom is finished with ceramic tile flooring, pot lights, a wall sconces, a freestanding single sink vanity, & a standing shower with glass surround & brass hardware. Outside, the property shines. A gravel driveway leads to a large barn with workshop style space, along with multiple farm outbuildings. The backyard offers a poured concrete patio, electric fencing & an exterior round pen. Camp Creek flows through the land & is known to support trout, adding to the peaceful natural setting. Apple trees are scattered throughout & the Harrison loam soil is well suited for agricultural use. The property has historically supported horses, grass fed beef, sheep, donkey & cash cropping. (id:47351)
262700 Varney Road
West Grey, Ontario
Welcome to 262700 Varney Road, a special rural property set on approximately 45 acres in the heart of West Grey. Offering a mix of workable land, open pasture & wooded areas, this is a place where space, nature & opportunity come together. The bungalow welcomes you with a bright front entrance featuring new vinyl flooring & five windows overlooking the front yard. The living room offers new vinyl flooring, a semi flush mount ceiling fan, & side facing windows that bring in plenty of natural light. The dining room features new vinyl flooring, a semi flush mount fan & light, and a charming arched window overlooking the front of the home. The kitchen is both functional & inviting with new vinyl flooring, pendant lighting, shaker style cabinets with glass inserts, soft close slides & hinges, & a window overlooking the backyard. Appliances include a white Whirlpool stove, Samsung range hood & microwave, & white Amana fridge & dishwasher. Three main floor bedrooms provide comfortable living space. The primary bedroom features two single closets & one double closet, with windows overlooking the front & side yards. The second bedroom includes a double closet & side facing window, while the third bedroom also offers a side facing window. The 3 piece main floor bathroom is finished with ceramic tile flooring, pot lights, a wall sconces, a freestanding single sink vanity, & a standing shower with glass surround & brass hardware. Outside, the property shines. A gravel driveway leads to a large barn with workshop style space, along with multiple farm outbuildings. The backyard offers a poured concrete patio, electric fencing & an exterior round pen. Camp Creek flows through the land & is known to support trout, adding to the peaceful natural setting. Apple trees are scattered throughout & the Harrison loam soil is well suited for agricultural use. The property has historically supported horses, grass fed beef, sheep, donkey & cash cropping. (id:47351)
128 Werry Avenue
Southgate, Ontario
Welcome to this sunny, beautifully maintained 4-bedroom, 2.5-bathroom semi-detached home offering comfort, space, and convenience. Perfect for families or professionals, this home features a spacious garage and private driveway with no side walk, providing ample parking and convenience. A huge double door entry leads to a very spacious layout with 9 ft ceiling height on the main floor. Step inside to a bright living room with a cozy fireplace, ideal for relaxing or entertaining. The sun-drenched kitchen offers plenty of counter space and cabinetry, making everyday cooking and hosting a breeze. The home also includes a huge basement, perfect for additional space and storage. On the 2nd floor, each bedroom is equipped with a closet, while the primary bedroom has a walk-in closet, another mirrored closet, as well as an en-suite bathroom. With spacious bedrooms, well-appointed bathrooms, and a functional layout, this home combines practicality with warmth and style. Just 15 minutes north of Shelburne, and only 1 hour away from Brampton, don't miss out on leasing this comfortable and versatile home - ideal for modern living! (id:47351)
C10 - 85 Inspire Boulevard
Brampton, Ontario
Scale to your Business desires w/Brampton's Newest Commercial Condo. Built with a state of the art vision to maximize exposure. Effectively sized unit provides rear shipping access by a 53' accessible dock level door. Amazing Unit comes with 28' Clear Ceiling Height Throughout. Lots of Permitted Retail, Recreational , Industrial and warehousing Uses. List of all permitted and non permitted uses in the attachments. Lots of Retail uses allowed. (id:47351)
Part 4, Plan 51r-45070 Part Of Lot 19 Concession 2 Road
Springwater, Ontario
Considering a spring build? The planning process starts now...exceptional opportunity to build your custom estate home on one of four premium rural ravine lots in the highly desirable community of Midhurst. Opportunities of this calibre are rare, offering the perfect blend of privacy, space, and proximity to Barrie, schools, and everyday amenities. Lots feature ravine settings backing onto Environmental Protection (EP) lands, providing enhanced privacy and a natural backdrop.These listings are offered as design-build opportunities with a reputable local builder with over 30 years of experience. The builder has been granted written authorization by the landowner to market and advertise proposed homes for sale. Any agreement of purchase and sale will be conditional upon the builder successfully securing the Buyer's selected lot. Conceptual floor plans and renderings are provided for illustrative purposes and have been professionally priced using standard luxury builder finish selections. Renderings may depict optional or upgraded exterior features that are not included in the base price. Buyers may select from the builder's extensive portfolio of thoughtfully designed homes, customize an existing plan, or bring their own plans to be reviewed and priced.The builder offers a fully integrated design experience, including an in-house BCIN-qualified architectural designer and an in-house interior designer, ensuring a seamless process from concept to completion. Model homes are available for viewing, allowing buyers to experience the builder's construction quality, finishes, and craftsmanship firsthand. Lots may also be purchased separately, subject to availability. A rare chance to secure a custom home in one of Simcoe County's most coveted communities-where design flexibility, proven craftsmanship, and location come together. Taxes not yet assessed. Municipal address not yet assigned. (id:47351)
418 - 101 Erskine Avenue
Toronto, Ontario
Tridel-built luxury residence offering a rare 741 sq ft 1+1 layout with two full bathrooms and a fully-enclosed den, ideal as a second bedroom, home office, or private retreat. Thoughtfully upgraded throughout, the chef-inspired, full-size kitchen features ample granite countertops with matching backsplash, premium AEG built-in appliances, and under-cabinet lighting, perfect for both everyday living and entertaining. Soaring smooth-finish ceilings, dimmable smart LED lighting, and floor-to-ceiling windows create a bright, airy feel by day and a warm ambiance at night, complemented by pull-down blackout shades for comfort and privacy. The spacious primary suite accommodates a king-sized bed and includes a walk-in closet with upgraded, built-in shelving and a modern ensuite. Additional conveniences include ensuite laundry and a same-floor storage locker just steps from the unit (see pics showing locker just down the hall). Residents enjoy world-class amenities: 24-hour concierge, fully equipped gym with yoga studio, heated infinity pool, saunas, billiards lounge, theatre room, party spaces, guest suites, free underground visitor parking, and a resort-style garden terrace with cabanas and Napoleon BBQs.Perfectly situated within walking distance to the TTC subway, upcoming LRT, top schools, fine dining, and premium shopping. Secure underground parking available for rent. Freshly painted and meticulously maintained by the original owner, this unit is truly move-in ready. A rare offering that must be seen to be fully appreciated. (id:47351)
81 Water Street S Unit# 4
Cambridge, Ontario
Welcome to 81 Water St, unit 4 Cambridge! This charming 2 bedroom unit offers a perfect blend of historic character and modern conveniences. Situated in the heart of East Galt, its prime location places you steps away from local amenities, including parks, Trails, schools, shopping, restaurants and vibrant downtown Cambridge. This property is a must-see. Don't miss the chance to lease this fantastic home-book your showing today! AAA Tenants, with Application, credit check, job letter & references required. (id:47351)
190 Lancaster Street E
Kitchener, Ontario
This well-situated 1.5-storey duplex features two self-contained one-bedroom units, each with a private entrance and separate hydro and water meters. Vacant and ready for immediate possession, the property offers excellent flexibility for investors or owner-occupiers. Located just steps from downtown, it provides easy access to shops, restaurants, transit, and everyday amenities. Additional highlights include a separate laundry area with coin-operated machines. An excellent opportunity in a highly walkable, central location. (id:47351)
0 Ewart Avenue
Drummond/north Elmsley, Ontario
Commercial building lot of just over 1 acre (1.048 ac) with Highway Commercial zoning, located on the outskirts of Heritage Perth, approximately 45 minutes from Ottawa's West End, with direct access from Highway 7. Situated within an established commercial park and in proximity to a Dodge dealership, the property benefits from existing commercial presence and excellent regional connectivity. The level site allows for efficient development, and the Highway Commercial zoning permits a broad range of uses, offering flexibility for future development. (id:47351)
Lower - 174 Eastchester Avenue
St. Catharines, Ontario
This beautifully renovated lower-level office suite provides 1,060 square feet of versatile and thoughtfully designed workspace, ideal for a wide range of professional uses such as small businesses, creative studios, or private practices seeking a turnkey location. The interior features three private offices that can accommodate executives, staff, or client meetings, as well as a spacious conference room perfectly suited for team collaboration, presentations, or workshops. A modern kitchen breakroom offers a comfortable space for staff meals and coffee breaks, while a well-appointed bathroom adds convenience for employees and visitors alike. Finished with contemporary flooring & updated lighting, the suite creates a polished and welcoming atmosphere that can easily adapt to your brand and furnishings. The monthly rent of $2,500 includes all utilities covering hydro, water, and heating offering exceptional value. (id:47351)
