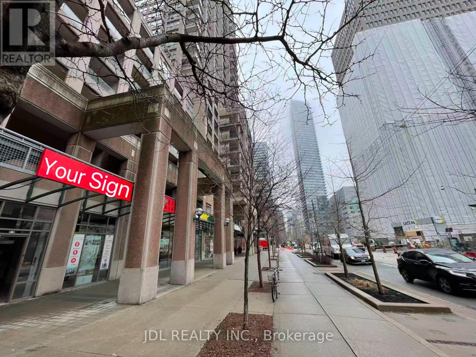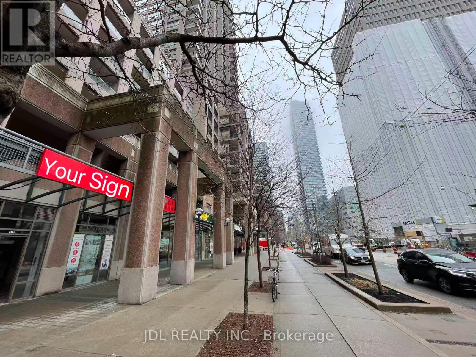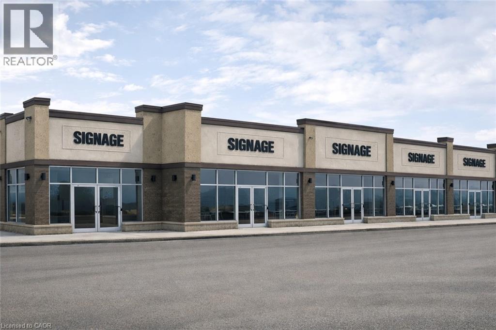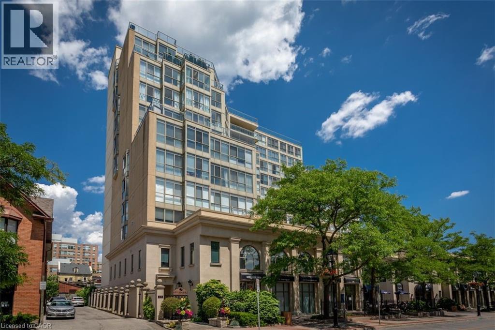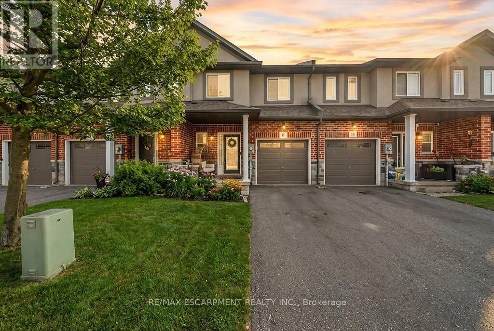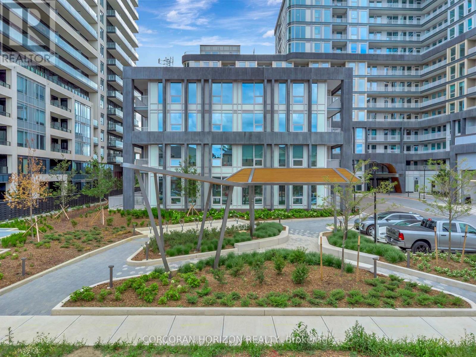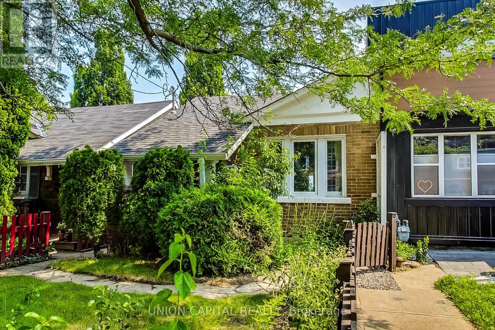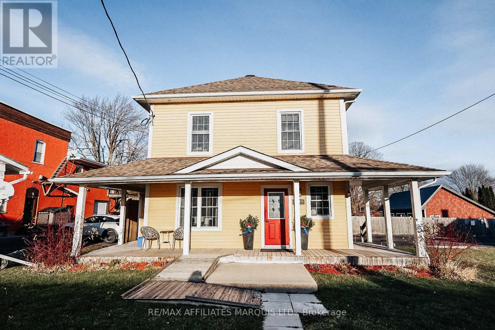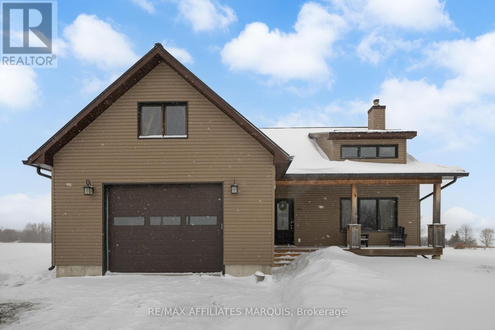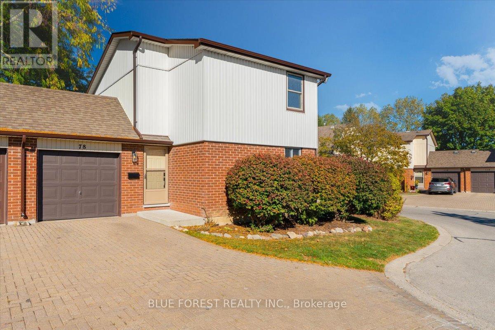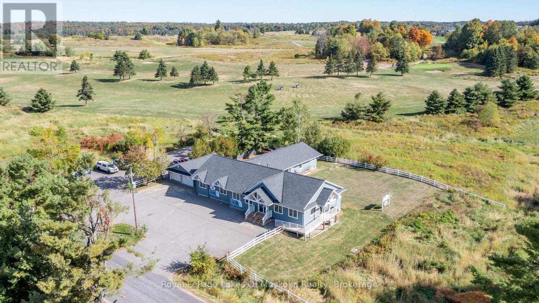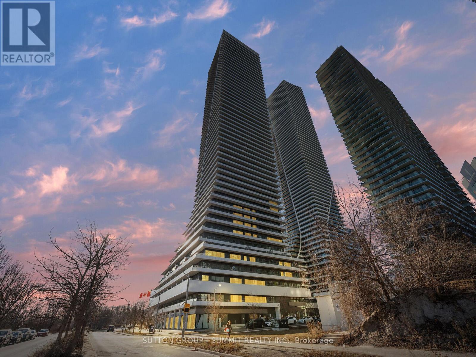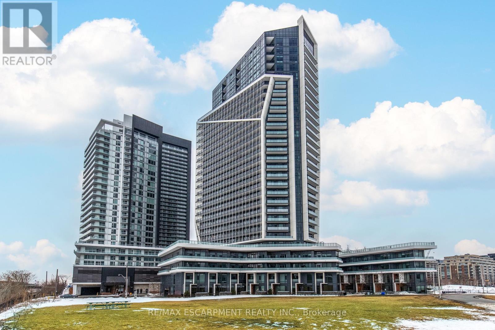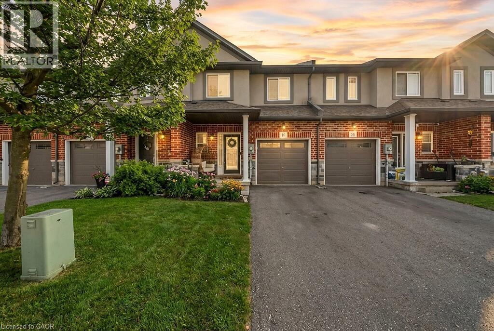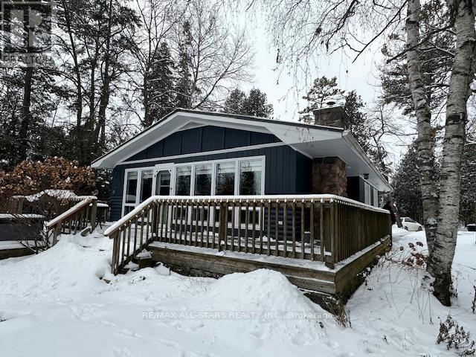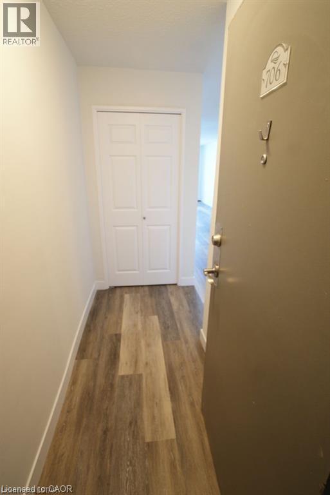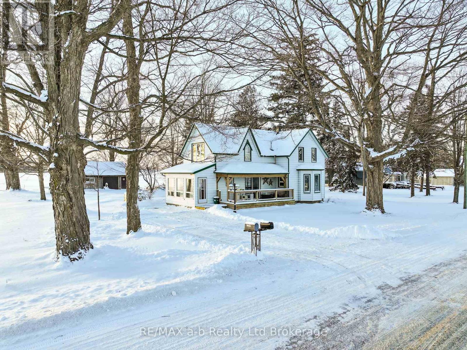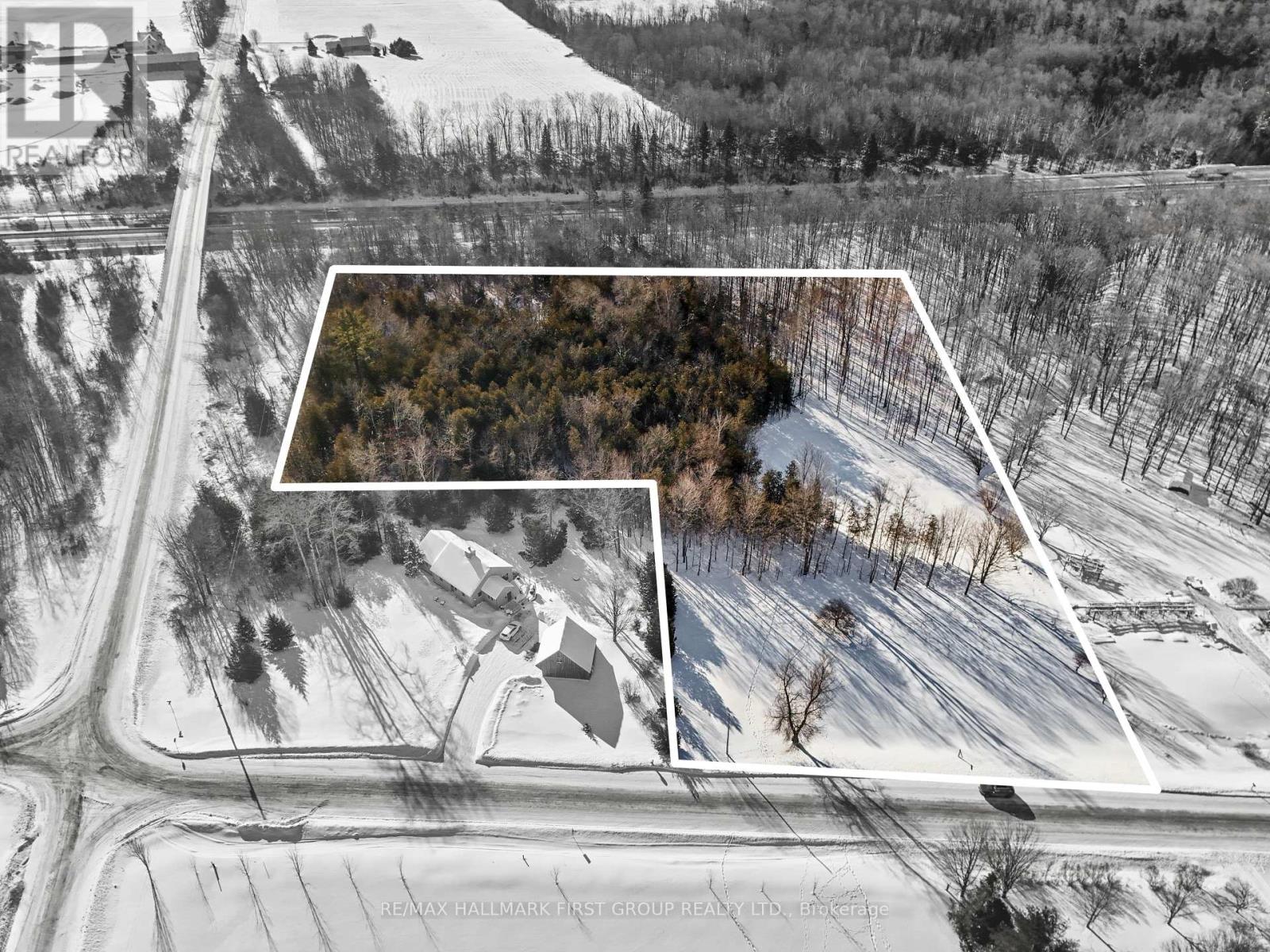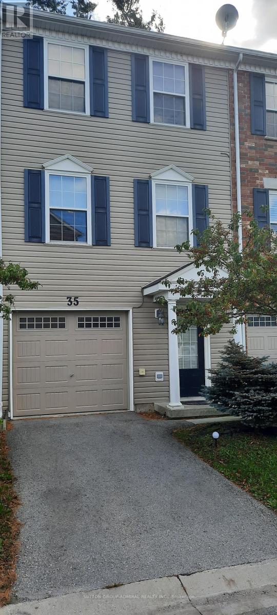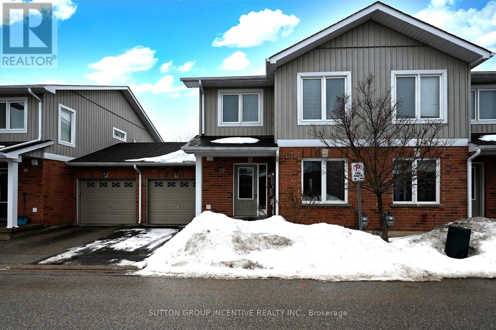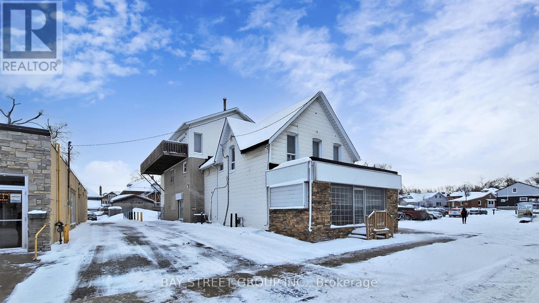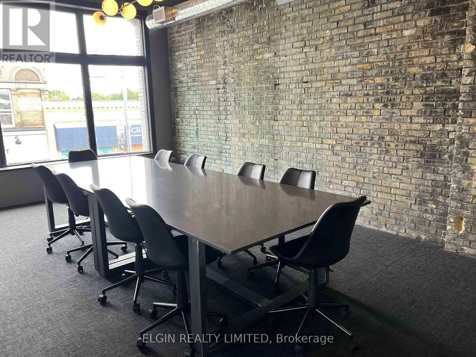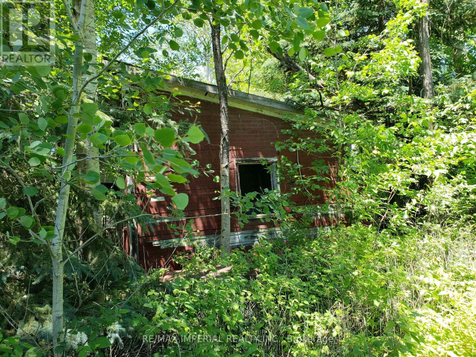R1a - 925 Bay Street
Toronto, Ontario
Move-in-ready, fully renovated and furnished 1,043 sq. ft. office sublease prominently located at the signalized corner of Bay Street and Wellesley Street, with direct street frontage on Bay Street. Situated at the base of The Bay Club, a 32-storey residential tower, the space benefits from excellent visibility, continuous pedestrian traffic, and immediate TTC access directly outside the entrance. The bright, efficient layout includes one private office, one meeting room, a large open workstation area, a kitchen, and a private washroom, offering a true turnkey solution for professional or commercial users. Approximately 500 metres from the University of Toronto and UHN, and surrounded by major institutions including Queen's Park, Toronto Metropolitan University, College Park, and numerous office towers. A short, convenient walk to world-class arts and entertainment, parks, dining, and luxury shopping in Yorkville, as well as minutes from Holt Renfrew Centre and the Colonnade on Bloor Street. This vibrant location benefits from strong daytime and evening activity and is well suited for a wide range of commercial uses office, restaurants, retail, dental, and other Personal & Consumer Services like Hair/Nail salon, Dry Cleaner,Fitness Centre, etc.. (id:47351)
R1a - 925 Bay Street
Toronto, Ontario
Move-in-ready, fully renovated and furnished 1,043 sq. ft. office sublease prominently located at the signalized corner of Bay Street and Wellesley Street, with direct street frontage on Bay Street. Situated at the base of The Bay Club, a 32-storey residential tower, the space benefits from excellent visibility, continuous pedestrian traffic, and immediate TTC access directly outside the entrance. The bright, efficient layout includes one private office, one meeting room, a large open workstation area, a kitchen, and a private washroom, offering a true turnkey solution for professional or commercial users. Approximately 500 metres from the University of Toronto and UHN, and surrounded by major institutions including Queen's Park, Toronto Metropolitan University, College Park, and numerous office towers. A short, convenient walk to world-class arts and entertainment, parks, dining, and luxury shopping in Yorkville, as well as minutes from Holt Renfrew Centre and the Colonnade on Bloor Street. This vibrant location benefits from strong daytime and evening activity and is well suited for a wide range of commercial uses(office, restaurants, retail, dental, and other Personal & Consumer Services like Hair/Nail salon, Dry Cleaner,Fitness Centre, etc.) (id:47351)
937 Broad Street E
Dunnville, Ontario
To be built commercial units (New pad), on the busiest intersection of Dunnville, at Broad St. and Ramsey Dr., Great opportunity offers great exposure allowing for a wide variety of retail uses. Up to 5000 sf available. Anchored Shoppers Drugmart and major tenants. situated directly across from many big retailers. Ample surface parking directly in front of the units with multiple access points. (id:47351)
415 Locust Street Unit# 602
Burlington, Ontario
Spacious 2 Bedroom + Sunroom Luxury Condo Located Right In The Heart Of Downtown Burlington. Unobstructed Views Of Lake Ontario With A Premium Location Close to the Waterfront, Spencer Smith Park, Restaurants & Shopping. Fully Updated Open Concept Condo Renovated From Top To Bottom. Open Concept Living, Unobstructed Lake View, 4 Piece Ensuite Bath & 3 Piece Powder, Carpet Free, Pet Friendly Building. Freshly Painted In Neutral Tones. Bright Sunroom, In-Suite Laundry. Condo Amenities: (2) Parking Spaces, Rooftop Patio, Hobby Room, Exercise Gym, Sauna, Library/Party Room, Car Wash Station. Easy to show! (id:47351)
19 - 345 Glancaster Road
Hamilton, Ontario
Welcome to 345 Glancaster Rd, Unit #19 A stunning 3-bedroom townhome nestled in a quiet and highly desirable Ancaster community. Perfectly located just minutes from Glancaster Golf & Country Club, Highway 403, schools, shopping, and the Hamilton Airport. The bright, open-concept main floor features elegant hardwood and porcelain flooring, a spacious living and dining area, and a modern kitchen with stainless steel appliances, granite countertops, a double sink, and ample cabinetry. Step through the sliding doors to a private deck and fully fenced backyard, ideal for BBQs, entertaining, or relaxing with your morning coffee. Upstairs offers three generous bedrooms, including a large primary suite with a walk-in closet and a luxurious 5-piece ensuite featuring a double vanity. A versatile loft area provides the perfect space for working from home or a cozy reading nook. The unspoiled basement adds approximately 700+ sq. ft. of potential living space. Move-in ready with extremely low maintenance fees, this home perfectly combines comfort, functionality, and an unbeatable location. (id:47351)
2009 - 3240 William Coltson Avenue
Oakville, Ontario
The Trinity - 805 Sq. Ft. of Modern Comfort & StyleWelcome to The Trinity, an inviting 2-bedroom, 2-bath residence offering 805 square feet of thoughtfully planned living space. The open-concept design brings together the kitchen, dining, and living areas, creating a bright, cohesive layout ideal for both everyday living and hosting guests.The primary bedroom offers privacy and comfort with its ensuite bath and walk-in closet, while the second bedroom provides versatile space well-suited for guests, family, or a home office. Contemporary finishes, smart use of space, and generous natural light contribute to the suite's clean, modern aesthetic.Enjoy the convenience of premium building amenities and a location close to shopping, dining, transit, and major highways. With its balanced layout and refined design, The Trinity delivers a comfortable and connected urban lifestyle. (id:47351)
303 - 4023 The Exchange
Mississauga, Ontario
Don't miss this rare opportunity to establish your business in a brand-new professional office space at the prestigious Exchange District, Mississauga City Centre. Ideal for medical, dental, wellness, real estate, yoga, pilates studio, Mortgage, law, or other professional uses. Bright, modern unit with immediate possession - customize to your needs. Steps to Square One, public transit, and Hurontario LRT, with quick access to Hwy 403/401. Surrounded by a vibrant community and thousands of new residential units. Perfect location for your business to thrive! The unit comes with a Private lobby of 424 sq ft. Buyers can buy a designated parking spot in addition to the payment of 150,000. (id:47351)
Upper - 317 Victoria Park Avenue
Toronto, Ontario
Welcome to 317 Victoria Park Ave, a bright and comfortable 2-bedroom, 1-bath unit with a private separate entrance, perfect for working professionals. This home is a short walk to the boardwalk and beaches. It also offers a spacious living area, a full kitchen with ample cabinetry, and additional storage for everyday convenience. Large windows throughout provide natural light, creating a warm and inviting atmosphere. Ideally located within walking distance to TTC bus stops, grocery stores, cafes, and all essential amenities. One parking space is included, making this a convenient and well-connected place to call home. (id:47351)
25-27 Alexandria Main Street N
North Glengarry, Ontario
A Rare Opportunity in Alexandria! Opportunity is knocking for you to become the proud owner of the historic McLeister House in the heart of Alexandria! This iconic building is bursting with potential, offering a unique blend of residential and commercial spaces, all brimming with charm and character. Once a stunning family home, The McLeister House has been thoughtfully converted into a multi-use building with all areas currently rented. The main floor features a spacious foyer that provides access to two distinct "salon-style" commercial spaces, ideal for a variety of business ventures. Upstairs, youll find additional rentable rooms, offering excellent income potential. At the rear of the building are two separate doors, one leading to an additional commercial space, and the other providing private access to a well-maintained 2-bedroom apartment, which is currently rented, perfect for additional income or as an owner-occupied residence.Also included is the adjacent empty lot 25 Main Street, which could be built on.Whether you're looking to invest in a historic property, run your own business, or capitalize on rental income, the McLeister House offers endless possibilities in a highly sought-after location. Financials available. (id:47351)
315 Gemmell Road
Merrickville-Wolford, Ontario
Set on 16+ acres along the banks of the Rideau River, 315 Gemmell Road offers the kind of space, privacy, and flexibility that's becoming increasingly rare. This 2016-built bungalow blends modern comfort with a true rural lifestyle, ideal for those dreaming of a hobby farm, homestead, or peaceful retreat with room to grow. Inside, the open-concept living space is filled with natural light and anchored by a striking floor-to-ceiling wood-burning fireplace. The kitchen features stainless steel appliances and a central island, flowing seamlessly into the dining and living areas-perfect for everyday living or entertaining. The primary suite offers a walk-in closet, ensuite with soaker tub and double vanity, and private access to the covered back porch-an ideal spot to unwind and take in sunset views. Outside, the property truly shines. A dock at the water's edge provides access to over 2,600 feet of shoreline, while the some of the surrounding agriculturally zoned land is currently planted in a soy and corn rotation-well-suited for hobby farming, agricultural use, or future possibilities. An attached garage and an unfinished basement offer additional flexibility and storage. Located on a quiet, year-round maintained road just 15 minutes from Smiths Falls, this is a rare opportunity to enjoy waterfront living, usable land, and modern construction-all in one remarkable property. (id:47351)
78 - 971 Adelaide Street S
London South, Ontario
Welcome to this beautifully maintained end-unit condo townhome in the highly desirable South London community-an ideal opportunity for first-time buyers, growing families, or savvy investors. Bright, spacious, and truly move-in ready, this 3-bedroom home offers outstanding value and lifestyle appeal. The main level features updated windows, a new front door with screen, and fresh paint throughout, creating a clean and inviting atmosphere. Rich hardwood flooring flows through the living area and opens onto your private balcony-perfect for morning coffee or evening relaxation. Upstairs, three generous bedrooms provide comfortable space for the whole family. The rare attached tandem garage offers convenient access from the front straight through to the backyard, while the unique layout with garages separating each unit means no shared living walls for added privacy. The finished lower level adds exceptional versatility, ideal for a rec room, home office, gym, or playroom. Recent updates including a newer furnace and A/C (2019) and a freshly re-stained deck offer peace of mind and low-maintenance living. Enjoy the benefits of low condo fees while living in a prime South London location close to Highway 401, shopping, schools, parks, and everyday amenities. (id:47351)
1008 South Monck Drive
Bracebridge, Ontario
Well maintained commercial building on almost 1 acre of land in the growing town of Bracebridge. The building ONLY is for sale with long term lease in place. Property is improved with an approximately 4,027 sqft one storey building with a full basement, detached double car garage and surface parking lot. It is currently tenanted and operates as Centennial Animal Hospital, a well known and highly reputable name within Muskoka that has been operating from this location since 1983.The layout of the building is specifically designed as a veterinary clinic and comprises multiple exam rooms, large reception area, offices, surgery/exam area and washrooms. The original residential home is attached and is used for additional office and work space, washroom and a staff kitchen area. The basement is used for storage, laundry, lockers, kennels and utilities with a separate living space that includes a kitchen and additional bathroom historically used for staff overnights. The newer section of the basement has recently been refinished and houses a new propane forced air furnace, electric and propane hot water tanks, central vacuum and HRV. The exterior is vinyl siding with an asphalt shingle roof that was new approximately 6-8 years ago. Foundation is concrete block. Building is serviced with an oversized septic system and a drilled well. The owners - Centennial Holdings Inc - are looking to sell the building with a long term tenant in place. The current lease expires in November 2026 with two five year options to renew. It is assumed that because the building is so specialized and the veterinary practice is an ongoing concern, the tenant will choose to stay on. Property backs onto the Highlands Golf Course. New RONA Building Centre planned across the street and new residential subdivision recently announced down the road. Great exposure at the corner of South Monck Drive and Muskoka Road 118 West to Port Carling. (id:47351)
3305 - 20 Shore Breeze Drive
Toronto, Ontario
Eau Du Soleil- Toronto's Waterfront Community. Experience spectacular Water Tower Unit with breathtaking East exposure, Lake and City Skyline views. 1 Bed.+ Den perfect for those that work from home or could be used as spare extra space. Living area large enough for living/dinning combination. Laminate flooring throughout the unit. Upgraded Kitchen with central island, granite counter, breakfast bar and tons of storage space. In-suite laundry for convenience. Master with mirrored double door closet together with stunning views of the lake and direct access to balcony. Unit Has VIP access to the Water Lounge located on the Penthouse Floor with private Wine Cellars & Cigar Humidor Box. Unit freshly painted. One parking and two(2) lockers included with the unit. Located close to Gardiner, TTC and GO Transit, Marina, Lake, Humber Bay Shore. Enjoy the nearby biking & trail walking, take a short walk for shopping for all you essentials. This unit combines modern comforts with prime location advantages. Amenities include: saltwater Pool, Lounge, gym , Yoga& Pilates studio, party rooms, rooftop patio, guest suites and all sorts of activity classes. Eau Du Soleil is the perfect example of the community where luxury meets modern living. (id:47351)
216 - 50 Ordnance Street
Toronto, Ontario
Experience elevated urban living in this stunning luxury residence located in one of downtown Toronto's most sought-after neighbourhoods near Liberty Village. Situated in the prestigious PlayGround Condos, this beautifully designed 1+Den suite with 2 full bathrooms offers both sophistication and functionality, with a den spacious enough to serve as a guest suite or executive home office.The modern kitchen is thoughtfully appointed with integrated built-in appliances, upgraded countertops, designer backsplash, and sleek laminate flooring throughout. Residents enjoy resort-style amenities, including a state-of-the-art fitness centre, outdoor pool, sauna, cold plunge, BBQ terrace, party and entertainment rooms, private theatre, guest suites, kids' playroom, bike storage, multi-function studio, and 24-hour concierge service.Ideally positioned just steps from King West dining and shopping, BMO Field, Exhibition Place, the waterfront, and convenient access to TTC, GO Transit, and the Gardiner Expressway, this exceptional home offers the perfect blend of luxury, lifestyle, and location. (id:47351)
345 Glancaster Road Unit# 19
Ancaster, Ontario
Welcome to 345 Glancaster Rd, Unit #19 A stunning 3-bedroom townhome nestled in a quiet and highly desirable Ancaster community. Perfectly located just minutes from Glancaster Golf & Country Club, Highway 403, schools, shopping, and the Hamilton Airport. The bright, open-concept main floor features elegant hardwood and porcelain flooring, a spacious living and dining area, and a modern kitchen with stainless steel appliances, granite countertops, a double sink, and ample cabinetry. Step through the sliding doors to a private deck and fully fenced backyard, ideal for BBQs, entertaining, or relaxing with your morning coffee. Upstairs offers three generous bedrooms, including a large primary suite with a walk-in closet and a luxurious 5-piece ensuite featuring a double vanity. A versatile loft area provides the perfect space for working from home or a cozy reading nook. The unspoiled basement adds approximately 700+ sq. ft. of potential living space. Move-in ready with extremely low maintenance fees, this home perfectly combines comfort, functionality, and an unbeatable location. (id:47351)
45 Lakewood Crescent
Kawartha Lakes, Ontario
Cozy waterfront 3 bedroom home on Trent Waterways! Escape to this charming waterfront home perfectly situated on the shores of Pigeon Lake with stunning southern views, and within walking distances to fine restaurants and great shopping. 3 bedrooms complete with built in closets, 4-piece bathroom, instant hot water system, and UV filtration. Bright and airy open concept with large windows showcasing the stunning views. Cozy kitchen with modern appliances. Stone propane fireplace for warmth and ambience. Spacious yard with lush greenery add picturesque views. Close proximity to beautiful Bobcaygeon. Available for immediate occupancy min. One Year Lease. First and last month's rent upon acceptance. (id:47351)
563 Mornington Avenue Unit# 706
London, Ontario
Professionally renovated 1 bedroom unit at Sunrise Condos with large balcony (gas BBQ use is allowed), updated kitchen and bathroom, premium vinyl flooring throughout and new stainless steel appliances. This mature family friendly neighbourhood is walking distance to schools, shopping & easy access to public transit systems. Grand renovations from top to bottom have been underway in this high rise. New windows, patio doors, balcony railings, new hallway flooring, lighting, painting, entry ways, lobbies, fire systems and laundry rooms have all been updated. Property tax is $1,375/year. ALL-INCLUSIVE Condo fee is $509/month includes heat, hydro, water and plenty of open surface parking. Call to book your private showing today. (id:47351)
312895 Dereham Line
South-West Oxford, Ontario
Welcome to 312895 Dereham Line in South West Oxford. This country home offers 1,923 sq ft of living space set on over half an acre of peaceful rural land. This 3-bedroom, 2-bathroom home features a bright, functional layout with generous room sizes and plenty of natural light throughout. The spacious lot provides ample room for outdoor enjoyment, gardening, and more, all while remaining conveniently located within easy driving distance of Tillsonburg, Norwich, and Woodstock. An excellent opportunity to enjoy comfortable rural living with the convenience of nearby amenities! (id:47351)
426 Gully Road
Alnwick/haldimand, Ontario
Set your sights on space, privacy, and possibility with this 5.1-acre building lot offering the ideal balance of open land and mature trees. A driveway entrance is already in place, giving you a head start on bringing your vision to life. With both north and south exposure, the property captures beautiful natural light throughout the day and offers flexibility for home orientation, outdoor living, and future landscaping. Located on a well-maintained Township road and within established school bus routes, combining a peaceful rural setting with everyday convenience. Enjoy a short commute to the Highway 401 and easy access to all the amenities, shops, and services of the Town of Cobourg. Whether you're planning a custom country residence, a private retreat, or a long-term investment, this property provides the space and setting to make it happen. (id:47351)
35 - 91 Coughlin Road
Barrie, Ontario
Very clean and Well maintained 3 bedroom townhouse located in a great neighborhood within close proximity to all major amenities. Spacious and cozy living areas. Stainless steel appliances. Laminate floors throughout. Walkout from kitchen to deck. 3rd floor laundry room. Shopping, Transit and other amenities within walking distance. (id:47351)
29 - 90 Sovereign's Gate
Barrie, Ontario
STUNNING 2-STORY TOWNHOUSE LOCATED IN SOUGHT AFTER NEIGHBORHOOD. WALKING DISTANCE FROM SCHOOL AND PARKS. CLOSE TO LIBRARY, LAKE, TRAILS, HIGH SCHOOL, COMMUNITY CENTRE, SHOPPING, AND ALL AMENITIES. 3 BEDROOMS AND 3 BATHS. OPEN CONCEPT, FORMAL DINNING ROOM, BRIGHT AND SPACIOUS LIVING/FAMILY ROOM CONBINE. KITCHEN WITH BREAKFAST BAR. PRIMARY SUITE WITH 3 PC ENSUITE AND WALKIN CLOSET. CENTRAL AC, WATER SOFTENER, OWNED WATER HEATER. FENCED YARD, VISITOR PARKING. FIRST & LAST MONTHS & PHOTO ID & FULL CREDIT REPORT & RENTAL APPLICATION & REFERENCES & BANK CUSTOMER ACCOUNTS COMFIRMATION & EMPLOYMENT LETTER WITH PAYSTUBS, AND TENANT INSURANCE REQUIRED. UTILITIES EXTRA. NO SMOKING. LANDLORDS PREFER NO PETS. QUICK CLOSING AVAILABLE! (id:47351)
101 - 66 Maple Avenue
Barrie, Ontario
Outstanding downtown Barrie commercial lease opportunity in a prime, high-demand location. This main-floor unit is perfectly positioned just steps from the waterfront, City Hall, restaurants, shops, offices, and all the energy of downtown living and business activity. Whether you are launching a new venture or expanding an existing one, this location offers visibility, convenience, and flexibility. | Zoned C1-1, this space allows for a wide variety of commercial uses, including restaurant concepts, professional offices, retail, service-based businesses, or clinics. The open-concept layout provides excellent flexibility, making it easy to customize the space to suit your specific business needs. Large windows bring in natural light and create a welcoming atmosphere for clients and customers. | The rental rate includes two dedicated parking spaces at the rear, a valuable bonus in downtown Barrie. In addition, there are two paid public parking lots nearby, making parking convenient and stress-free for both staff and visitors. Public transit is extremely accessible, with the bus station only 50 meters away, ensuring excellent connectivity. | This unit benefits from strong pedestrian traffic, enhanced by neighboring businesses, including the popular Magical Taste of China restaurant next door. The area sees steady daily foot traffic from local professionals, residents, tourists, and waterfront visitors, providing excellent exposure for your business. | Tenants are responsible for utilities and liability insurance. Competitive rent with flexible and favorable terms makes this an exceptional opportunity to secure a premium downtown location without overpaying. | A rare chance to lease a high-visibility, first-floor commercial space in one of Barrie's most active and desirable business districts. Do not miss this opportunity to grow your business in a location that truly works for you. (id:47351)
470 Talbot Street
St. Thomas, Ontario
Modern second floor 3,000 sqft office space available in a well-maintained building with prime downtown exposure. Features include 11 large offices with built-in desks, glass partitions, exposed brick accents, high ceilings, and windows that provide natural light. This office space was completely renovated in 2022 with upgraded finishes throughout. This space would be ideal for professional services, creative businesses, or firms seeking a strong downtown presence. Parking spots available for a fee. (id:47351)
15572 Highway 17
Whitewater Region, Ontario
Private 1.6-Acre Rural Retreat with Creek, Trail & Existing Homesite* Rare opportunity to own a truly private rural parcel in the heart of the Ottawa Valley. This 1.6-acre property is surrounded by large tracts of woodland, farmland, and wetland corridors, with no visible neighbouring homes, offering a level of privacy that is increasingly hard to find. The land is bordered by a lake-fed creek flowing through a natural wetland system, creating beautiful seasonal water views, abundant wildlife habitat, and exceptional landscaping and water-feature potential, including opportunities for boardwalks, viewing platforms, gardens, and naturalized outdoor living spaces. The rear of the property backs directly onto the Algonquin Trail, a scenic multi-use trail providing year-round access for walking, cycling, and nature enjoyment. Zoned RU (Rural), the property includes a former homesite with an existing structure (non-habitable, in as-is condition), established driveway access from Highway 17, and a historic civic address - making it an excellent candidate for a future replacement dwelling, recreational retreat, or long-term land holding. With a large, elevated area of high and dry land and natural buffers separating the homesite from the creek and the highway, this property offers both usability and seclusion. The natural topography lends itself well to creative landscaping, privacy screening, and outdoor design, allowing future owners to shape the land into a highly personalized rural escape. Located just minutes from Cobden and Renfrew, yet feeling worlds away, this is a rare opportunity to own a piece of Eastern Ontario's most scenic and peaceful countryside. (id:47351)
