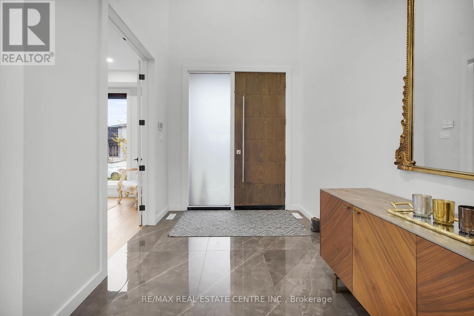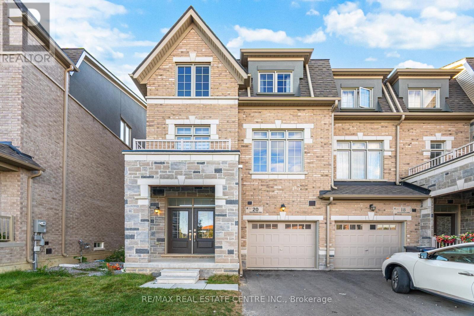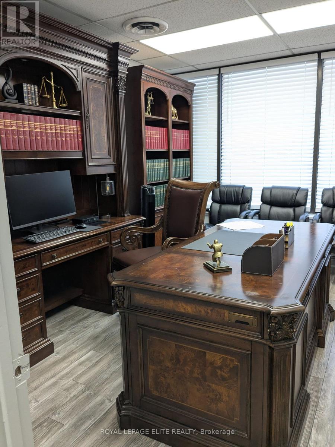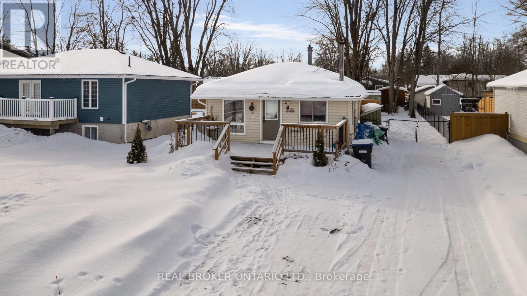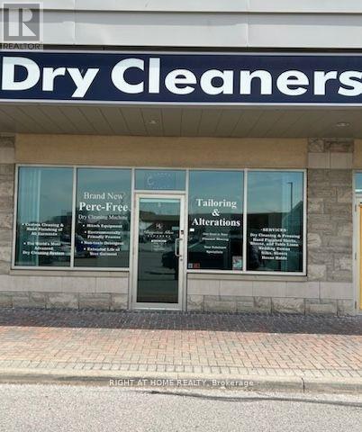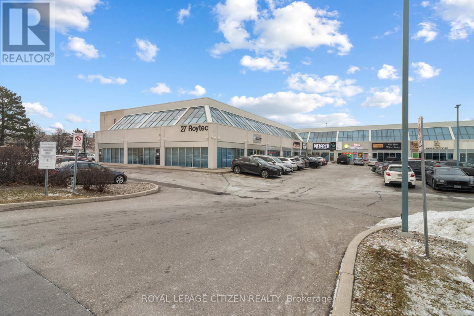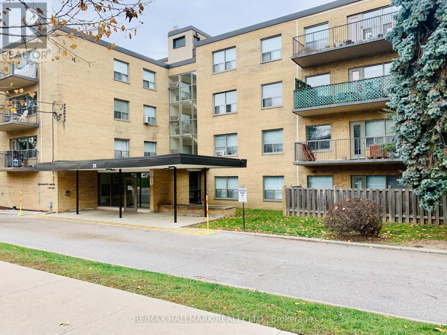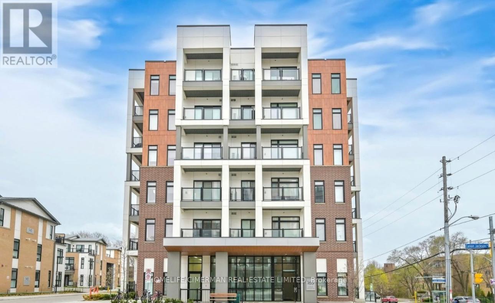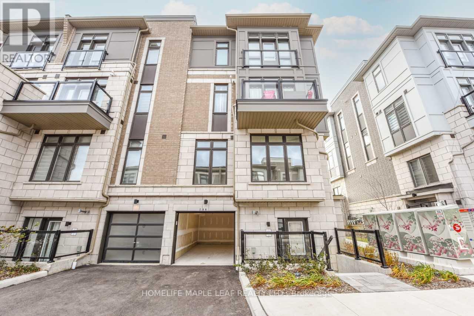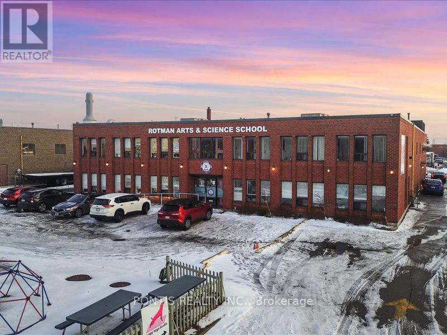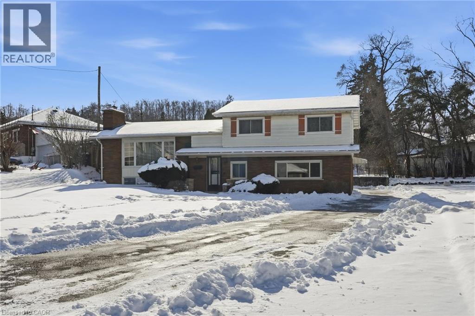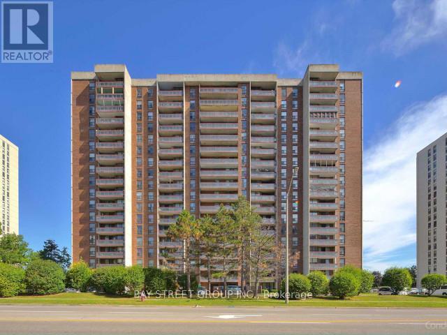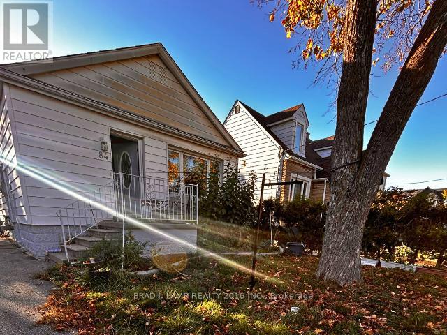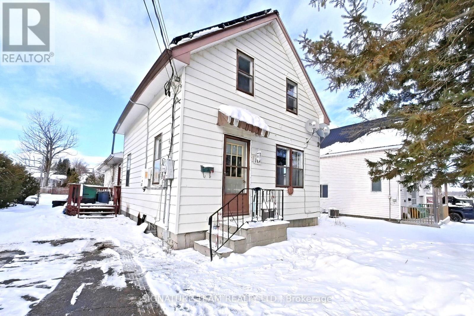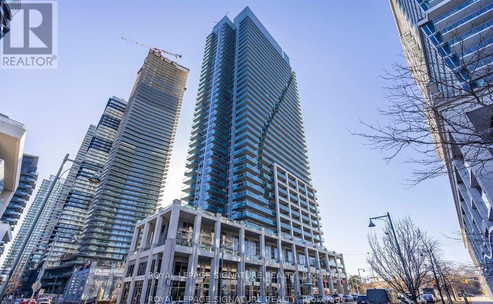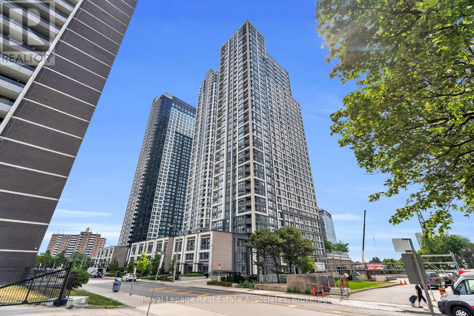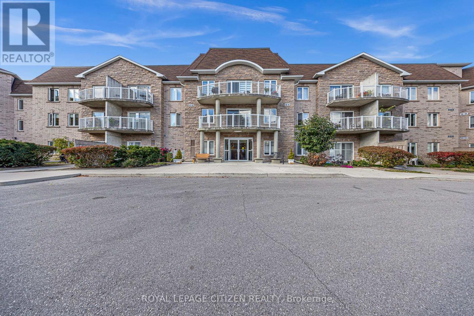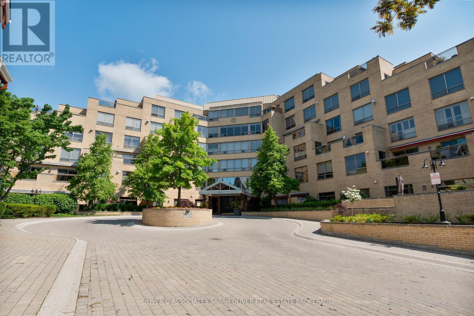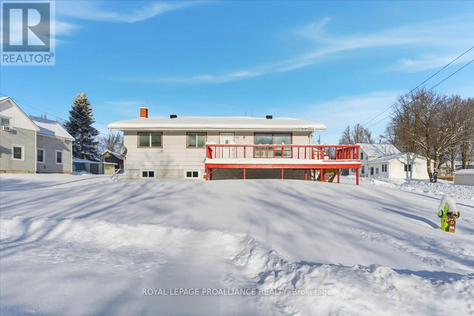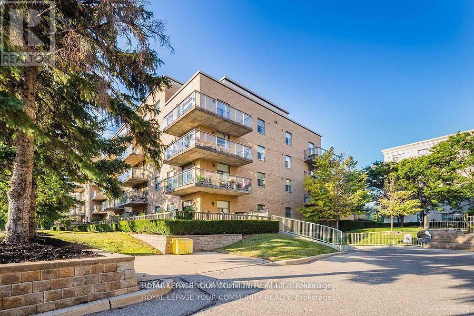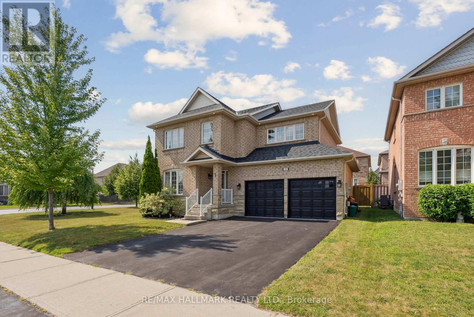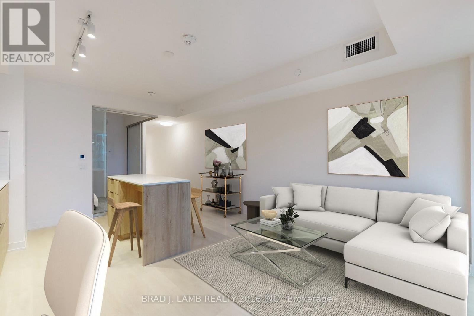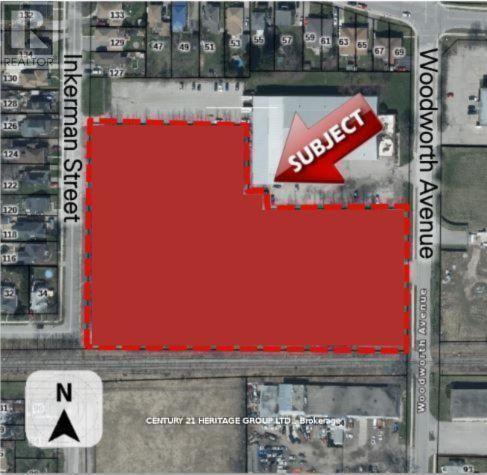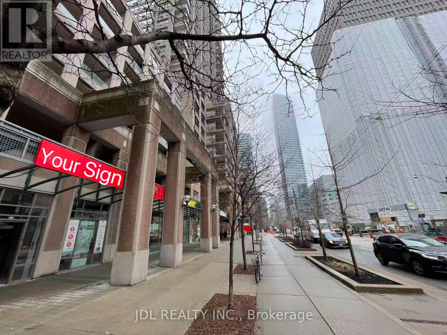2088 Ironwood Road
London South, Ontario
Welcome to 2088 Ironwood Road - Ski-In, Ski-Out Luxury Living at Boler Mountain! Discover The Skywood, an executive home perfectly situated on a 60-ft lot backing directly onto Boler Mountain. Enjoy over 3,200 sq. ft. of above-grade living space, plus an additional 600 sq. ft. of finished lower-level space with convenient access from the garage - ideal for guests, a home gym, or office. The main floor features an open-concept design that blends luxury and functionality. A custom kitchen with quartz countertops, High end Stainless Steel Appliances, a waterfall island, and a butler's pantry anchors the space, flowing seamlessly into the dinette and great room with fireplace and a wall of sliding glass doors opening to a covered terrace with stunning views. A formal dining room with coffered ceilings and an accent wall offers an elegant setting for entertaining. Upstairs, the primary suite is a true retreat- featuring a private deck with breathtaking city views, a spa-inspired ensuite, and an oversized dressing room. The second bedroom includes its own ensuite and walk-in closet, while two additional bedrooms enjoy ensuite privileges and generous closet space. A convenient laundry room and large linen closet complete the upper level. Additional highlights include a main floor study perfect for working from home, a powder room, and a spacious mudroom of the garage. Designed for today's modern lifestyle, this home offers exceptional craftsmanship, thoughtful design, and the ultimate combination of comfort and luxury. Experience four-season living at its finest - 2088 Ironwood Road is where city views meet mountain adventure (id:47351)
20 Foxsparrow Road
Brampton, Ontario
Stunning 2-year-old end-unit 3-storey freehold townhouse in Bramptons Sandringham-Wellington community! Features 5 bedrooms, 4 bathrooms, open-concept living/dining with walk-out balcony, modern kitchen with stainless steel appliances & island, and a spacious primary suite with walk-in closet & ensuite. Bright, stylish, and move-in ready with easy access to parks, schools, plazas, Trinity Mall, Brampton Civic Hospital & HWY 410. A perfect blend of comfort & convenience! (id:47351)
202 - 1150 Eglinton Avenue E
Mississauga, Ontario
Professional Office for Sub-Lease. Second Floor Walk Up. Very convenient location at Dixie & Eglinton close to Highway 403, 410 & 401. Lots of surface parking. Eglinton Street exposure. (id:47351)
3406 Lee Avenue
Severn, Ontario
Pinch me I'm dreaming, this adorable Cumberland Beach home is perfect for the downsizer not wanting condo fees, or rules, and still wanting a yard plus a private deeded community beach on Lake Couchiching. This turn key year round ranch bungalow has everything on one level. As soon as you step inside you will see the bright updated kitchen with butcher block counters, stainless steel appliances, and tiled backsplash. The open living room/kitchen combo has new flooring 2024. In the front bedroom a cozy romantic wood stove has been added perfect if there's ever an ice storm or power outage (2024 install and wett certified) as well as a gas furnace and AC. There is also a 4-piece bathroom, main floor laundry and a tankless hot water heater. The back primary bedroom (window by bed August 2025) has a beautiful ship lapped accent wall. Outside parking in the driveway for 5 cars plus triple shed with hydro and a little bunky room for guests who want to stay over but want some added privacy (plus another bonus shed). Updated attic insulation January 2024, front railing and two privacy fences 2024 and tons of established perennials including trumpet vines, rose bushes, clematis, and peonies. Stroll down to the end of the street for a kayak, stand up paddle board, or refreshing swim at the deeded beach only $30 per year membership. Steps to Severn Shores Public School, parks and a quick drive to jump on the hwy for commuters or for a round of golf. (id:47351)
8750 Bayview Avenue
Richmond Hill, Ontario
Well-established dry cleaning plant. Excellent opportunity. Family-owned and operated for 20 years. Owner retiring. High-exposure free-standing Loblaw's plaza with ample parking. Great location. Great clientele. Fully equipped with newer environmentally friendly dry cleaning machine (only 6 years old). 2 washing machines (1 Commercial)n, 2 dryers (1 commercial), 2 press machines, Itzumi shirt press machine. High potential to grow with continuous developments in surrounding areas. High sales from walk-ins. Potential to increase with wholesale. (id:47351)
1c - 27 Roytec Road
Vaughan, Ontario
Secure a competitive edge with this shared (entrance only) office opportunity located on the 2nd floor of 27 Roytec Rd. Perfectly situated for businesses seeking a professional, easily accessible location near major transportation routes, this space offers the ideal blend of privacy, amenities, & collaborative potential. This meticulously designed shared office space is tailored for established or rapidly scaling enterprises. Unlike typical co-working environments, this suite offers superior infrastructure, maximizing efficiency and minimizing overhead. Dedicated Reception Area: A professional, welcoming entry point to impress clients & manage guest flow efficiently. 4 Private Offices: Essential for focused work, confidential meetings, & executive privacy. Private Kitchenette: A significant upgrade from standard shared facilities , providing convenience for staff breaks, meal prep, & catering without leaving the suite. Private washrooms: Exclusive access ensures cleanliness & privacy for your team/ guests. Ample Natural Light: The 2nd floor position ensures bright, well-lit interiors, promoting productivity & a positive work environment. Exceptional Connectivity: Immediate access to key highways, including Highway 400 and Highway 7, making commuting easy from across the GTA. Professional Environment: Join a thriving community of successful businesses in a well-maintained commercial complex. Parking: Generous on-site parking available for staff and visitors. This office suite is more than just space it's an investment in your company's professional image and operational efficiency. This dedicated, fully self-contained unit offers the privacy and luxury typically associated with a full-floor lease, but within flexible, shared model/ Ideal for legal practices, financial services, tech firms, or corporate headquarters. The landlord will also consider leasing out each individual office separately. (id:47351)
208 - 28 Upper Canada Drive
Toronto, Ontario
Welcome to Southminster Manor, a quiet and well-managed building that is wonderfully situated close to Yonge Street and the 401. South-facing one-bedroom unit features balcony and updated kitchen and bathroom. Parking available for an additional fee (outdoor $85 or garage $125).**This is a rental apartment building, not a condominium** (id:47351)
408 - 165 Canon Jackson Drive
Toronto, Ontario
Modern & New 1-Bedroom Condo with Spacious Living Room in a Prime North York Location. Suitable for young professionals, families, family with kids to enjoy common amenities and being around great neighbourhood. This bright and modern condo features a spacious living room and an open-concept layout, complemented by a covered balcony. The kitchen is equipped with stainless steel appliances and a quartz countertop. The large bedroom includes a generous closet, while the 4-piece bathroom offers a deep soaker tub. Enjoy the convenience of an ensuite laundry with an in-suite washer and dryer, along with extremely spacious in-suite storage featuring three closets. Additional highlights include abundant natural light, window coverings throughout, 9-foot ceilings, and contemporary laminate flooring. Available as partially furnished. Perfectly located just steps from public transit, including the new Eglinton LRT and Caledonia GO Station, with shopping, dining, grocery stores, schools, and a medical building all within walking distance. Easy access to Highways 401 and 400 makes commuting effortless. The area is also close to libraries, the York Community Centre, restaurants, hospitals, parks, and vibrant entertainment venues. This modern neighbourhood supports your everyday needs and complements your lifestyle. Residents enjoy access to top-tier amenities, including a fitness centre, yoga studio, party room, co-working space, BBQ facilities, guest suites, visitor parking, bike storage, a playground with swings, and scenic walking trails within a beautifully designed 12-acre community. Included: Water and 1 locker. (id:47351)
206 - 30 Halliford Place
Brampton, Ontario
Bright, stunning , ready to move in corner stacked @- bed room townhouse : 2-3 floors in a high demand area of Brampton at Queen Street E & Goreway Drive . 2 bathroom 1-4 pc & 1-2pc, 9 ft ceilings, with many upgrades, Laminate flooring throughout both floors, Granite Countertop in the kitchen, 2nd-floor balcony, 3rd floor Juliet view, 2 parking, include an attached garage with remote door opener & 1 surface parking, close to highways 407,427, shopping, Hospital, conservation area, Park, schools, Places of worship & transit at the doorstep. Recently Built by the Award-Winning Builder, caliber Homes. The low maintenance fee includes snow removal, landscape. (id:47351)
7 Bradwick Drive
Vaughan, Ontario
Look no further! Amazing Free Standing Building in Langstaff business park. This immaculate15,430 sq ft building sitting on 0.78 acres has been well taken care of by its world renowned famous international ballet academy and art/Private School. Vacant Possession will be available from July 1st 2026.This Amazing Building has Em1 Zoning with many hard to find usage like DAY CARE, Recreation, Private School, and much much more.........asking price is not $1.00 please do your evaluation and send offers. The Director in seller's corporation is a Registered real estate agent. (id:47351)
11 Robb Avenue
Stoney Creek, Ontario
Welcome to this bright and well-maintained lower-level (above ground) unit in a detached side split home, located in the highly desirable Battlefield neighbourhood of Stoney Creek. This comfortable and private 1 bedroom, 1 bathroom rental offers a functional layout featuring a spacious living room, perfect for relaxing or entertaining after a long day. The unit is part of an owner-occupied home, with the owners residing on the upper level, providing a quiet and well-cared-for living environment. Tenants will enjoy shared laundry access, all utilities included, and one dedicated parking space, making for truly hassle-free living. Situated close to shopping, everyday amenities, public transit, major highway access, and the charming downtown Stoney Creek core, this location offers both convenience and lifestyle. Whether you’re commuting, running errands, or enjoying nearby restaurants and services, everything you need is just minutes away. Ideal for a single professional or couple seeking a clean, comfortable space in a welcoming neighbourhood. Don’t miss this great opportunity to lease in one of Stoney Creek’s most established and sought-after areas. (id:47351)
804 - 17 Knightsbridge Road
Brampton, Ontario
This Is A Ready-To-Move-In Spacious 2-Bedroom Condo Located In Central Brampton, Close To Bramalea City Centre Mall, Bus Terminal, Grocery, Schools, Recreation Centre, And More. All Utility Bills Are Included. Open Balcony To Enjoy Fresh Air. One Underground Parking Is Included In The Price. Large In-Suite Storage Room. Laundry In Building. Building Amenities: Visitor Parking, Recreation Room, Kids Park, Brampton Transit At Doorstep. All Utility Bills Included Unlike Many Other Condos For Rent! (id:47351)
Main - 84 Seventeenth Street
Toronto, Ontario
Step into this beautifully bright and versatile (main unit) 3 bedroom, 1 bathroom detachedhome nestled in the vibrant New Toronto community. Enjoy exclusive access to the large sunnybackyard. Featuring generous living spaces and a fantastic location close to the lake, parks,schools, and local shops, this home offers the perfect blend of comfort andconvenience.Available furnished or unfurnished. The home and backyard will be cleaned prior topossession. Two car parking on the driveway. Shared laundry in the basement. Basement unit is tenanted. (id:47351)
10 Meadow Street
Whitewater Region, Ontario
Well-maintained duplex offering two self-contained units, each with its own kitchen and full bathroom. This versatile property includes a total of 4 bedrooms and 2 full baths, making it an excellent opportunity for investors, owner-occupiers, or multi-generational living. The separate dwelling units provide privacy and flexible living arrangements. Located on a quiet dead-end street, the property is connected to municipal water and sewer and is within walking distance to local amenities and the Muskrat Lake public boat launch. Additional features include a durable metal roof and 200-amp electrical service in front unit and 100-amp panel for back unit (one hydro meter). A great bonus, recently installed solar panels help reduce your utility costs. A solid investment opportunity in a convenient and desirable location. (id:47351)
1004 - 16 Brookers Lane
Toronto, Ontario
Perfect home for young professionals - experience the allure of waterfront living in this charming 1 Bed 1 Bath condo near the lake unit with large windows and laminate floors throughout. Renovated kitchen with black countertop and white cabinets. Nestled amidst Toronto's scenic Humber Park, the Martin Goodman Trail, and an expansive shoreline. Positioned near fantastic dining spots, shopping outlets, the LCBO, and cozy cafes, and conveniently situated along TTC and GO Transit lines. Enjoy seamless access be it biking, walking, driving, or utilizing 24-hour concierge. 1 Parking Spot And 1 Storage Locker included! Building Amenities Include Indoor Pool, Media Room, Gym, Party Room, Massage Rm, Car Wash, Sauna, Outdoor Terrace. (id:47351)
3603 - 7 Mabelle Avenue
Toronto, Ontario
Welcome to Islington Terrace by Tridel, a well-established residence offering efficient, modern living in the heart of Islington-City Centre West. This bright 1-bedroom suite spans 530 sq. ft. and features a clean, open-concept layout designed to maximize space, natural light, and everyday comfort. The contemporary kitchen is finished with full-height cabinetry, integrated stainless steel appliances, and quartz countertops, seamlessly connecting to the combined living and dining area. Wide-plank flooring and expansive windows enhance the airy feel of the space, while the Juliette balcony allows fresh air and an added sense of openness throughout the suite. The bedroom offers a well-proportioned layout with a large closet and floor-to-ceiling window, complemented by a modern 4-piece bathroom with sleek tilework and a streamlined vanity. In-suite laundry is neatly tucked into a dedicated closet, and the suite includes one locker for additional storage. Residents enjoy access to a curated collection of amenities including a fitness centre, games room, guest suites, and 24-hour concierge service. Steps from Islington Station, parks, grocery stores, cafés, and everyday conveniences, this suite offers comfortable, well-connected urban living in one of Etobicoke's most accessible neighbourhoods. (id:47351)
307 - 32 Church Street
King, Ontario
Welcome to 32 Church St Unit 307!! This bright and spacious freshly painted top-floor unit offers 2 generous bedrooms and 2 full bathrooms, perfect for comfortable living. Step out onto your private balcony and enjoy peaceful views of the beautifully landscaped garden below. This unit features ensuite laundry for added convenience, plus 2 parking spaces - 1 in the underground garage and 1 on the surface. A private storage locker is also included conveniently located in front of parking. Enjoy the ease of a well-maintained building and grounds, just a short stroll from shops, restaurants, parks, schools, and the library and recreation centre. Whether you're looking to unwind or stay active, you'll love the on-site amenities, including a fitness room, guest suites, party/meeting room, and visitor parking. Experience the perfect blend of comfort, convenience, and carefree living at Chestnut manor - your peaceful retreat in a prime location! (id:47351)
210 - 250 Sydenham Street
London East, Ontario
Welcome to luxury living in the heart of Old North! This stunning 2-bedroom, 2-bathroom condo offers over 2,000 sq. ft. of refined elegance, perfect for comfortable living and entertaining. Located in one of the areas most prestigious high-end buildings, this residence boasts top-tier amenities including underground parking with two dedicated spaces, a wine cellar and personal storage locker, a beautifully maintained indoor pool, and a serene library/lounge area ideal for relaxing or hosting guests. Impeccably maintained and move-in ready, the open-concept layout is enhanced by high ceilings, oversized windows, and upscale finishes throughout. Unique and spacious floor plan featuring two spacious primary bedrooms with ensuites. Enjoy the perfect blend of privacy, sophistication, and convenience all within walking distance to boutique shopping, fine dining, parks, and cultural attractions. Don't miss this rare opportunity to own a premier condo in one of the city's most sought-after neighbourhoods. Schedule your private showing today! (id:47351)
118 River Street E
Tweed, Ontario
Welcome to this charming 4-bedroom, 1.5-bathroom home located in the heart of the Village of Tweed, offering lovely views of Stoco Lake and an exceptional small-town lifestyle. Situated just steps from the Stoco Lake Boat Launch, beach, and park, this property provides easy access to lakeside amenities and year-round outdoor recreation-without the maintenance of waterfront ownership. Enjoy the convenience of walking to local shops, schools, and everyday amenities, making daily life simple and stress-free. Inside, the home features a warm and inviting layout, including a spacious basement perfect for cozy evenings by the wood stove. Outside, the generous corner double lot offers ample space to play, garden, or entertain, with potential to explore lot separation. A great opportunity to enjoy village living in a sought-after setting adjacent to Stoco Lake. (id:47351)
109 - 2502 Rutherford Road
Vaughan, Ontario
Welcome to Villa Giardino and its European-inspired lifestyle. This residential complex is proud of having a fantastic Management Team that you can rely on. It also offers a variety of On-Site Amenities and Facilities, including abundant Visitor Parking, a Variety Store, a Hair Salon, an Esthetician, a Pharmacy, a Medical Clinic, a Gym, a Games Room, a Library, a fully, equipped Fitness Center with Whirlpool and Group Classes, a Library, Evening Social Events, Bocce Courts, a Party Room, and an Espresso Bar where residents can start their day indulging in a complimentary espresso coffee or cappuccino. Private Bus To Weekly Shopping, Place of Worship And Monthly Casino Visits And Much More. As soon as you step inside your unit, you will be immediately captivated by the abundance of natural light. The large windows create a warm and inviting ambiance, while the open-concept design allows for seamless flow between the living areas, creating an inviting atmosphere. This highly desired ground floor unit boasts 9'-5" ceilings! Walk-out to your private large patio with garden and enjoy taking care of your favorite plants and flowers. Maintenance fee includes all utilities, water, hydro, heat, air conditioning, internet, cable and telephone land line, ensuring truly worry-free living. (id:47351)
197 Aspenwood Drive
Newmarket, Ontario
Pride of ownership shines in this beautiful, well-maintained detached home situated on a premium corner lot in the highly desirable Woodland Hill community. Offering 3,150 sqft of thoughtfully designed living space, this home blends style, functionality, and location. With 4 bedrooms, 4 bathrooms, and carpet-free living, it offers a bright and welcoming environment. The main level features gleaming hardwood floors, crown moulding, an open-concept layout, and an updated kitchen with granite counters, stainless steel appliances, and a 5-burner gas cooktop. Upstairs, four generously sized bedrooms are complemented by a full laundry room.The professionally finished basement adds flexibility for modern living, featuring a second kitchen (with induction cooktop and built-in wine cooler), a modern washroom, second laundry, cold room, and an open-concept layout that includes a fitness area and a spacious family room, ideal for relaxation or entertaining. Smart home features include a smart lock, smart thermostat, and smart switches. Recent updates such as new light fixtures and pot lights (2025), bathrooms (2025), a tankless water heater (2023), roof (2022), and AC unit (2021) ensure peace of mind for years to come. Additional highlights include central vacuum, a water softener, and a 6-stage reverse osmosis system. When you're ready, step outside to enjoy your private backyard retreat, enhanced by exterior roof lighting, offering ample space for outdoor dining, play, or simply unwinding. Located just minutes from Costco, Walmart, Upper Canada Mall, schools, parks, and the GO Train/Bus, with quick access to Hwy 400 and 404, this home is the perfect blend of comfort, convenience, and quality. (id:47351)
312 - 117 Broadway Avenue
Toronto, Ontario
The nicest building in the vibrant Yonge and Eglinton neighbourhood. This areas most impressive building to date, Line 5 feels a step above from the time you walk into the lobby. This is a proper one bedroom apartment finished with warm neutral tones, modern style and convenience, a beautiful kitchen with large island and a unit wide, deep and spacious balcony. A short walk Eglinton Subway Station, grocery stores and restaurants make this a very convenient place to call home. Staging and styling provided by Scott Shallow & Co. (id:47351)
109-113 Inkerman Street
St. Thomas, Ontario
Attention Developers and Investors Welcome to 109-113 Inkerman St. St Thomas, this 5.45 acreparcel of land is designated for Residential use in the St. Thomas Official Plan zoned asHR7-5. The designation permits the full range of densities, subject to meeting the policies ofthe Plan. I have also attached a copy of the Residential policy section from the Official Planfor your information. The specific policies for the various densities are found in subsections5.1.3.2 (low density), 5.1.3.3 (medium density) and 5.1.3.4 (high density). (id:47351)
R1a - 925 Bay Street
Toronto, Ontario
Move-in-ready, fully renovated and furnished 1,043 sq. ft. office sublease prominently located at the signalized corner of Bay Street and Wellesley Street, with direct street frontage on Bay Street. Situated at the base of The Bay Club, a 32-storey residential tower, the space benefits from excellent visibility, continuous pedestrian traffic, and immediate TTC access directly outside the entrance. The bright, efficient layout includes one private office, one meeting room, a large open workstation area, a kitchen, and a private washroom, offering a true turnkey solution for professional or commercial users. Approximately 500 metres from the University of Toronto and UHN, and surrounded by major institutions including Queen's Park, Toronto Metropolitan University, College Park, and numerous office towers. A short, convenient walk to world-class arts and entertainment, parks, dining, and luxury shopping in Yorkville, as well as minutes from Holt Renfrew Centre and the Colonnade on Bloor Street. This vibrant location benefits from strong daytime and evening activity and is well suited for a wide range of commercial uses office, restaurants, retail, dental, and other Personal & Consumer Services like Hair/Nail salon, Dry Cleaner,Fitness Centre, etc.. (id:47351)
