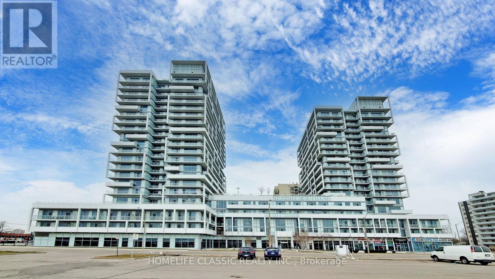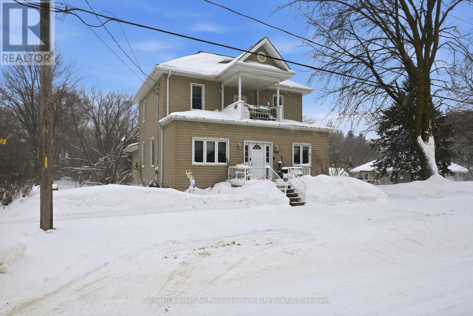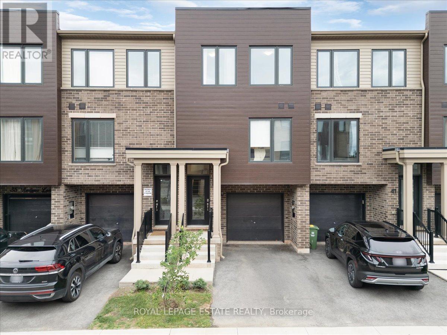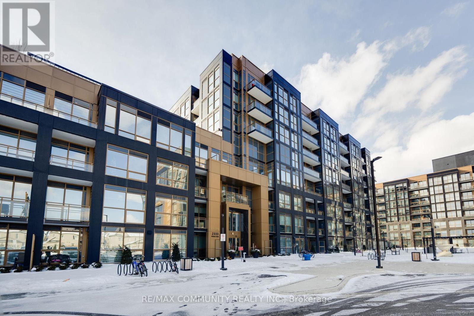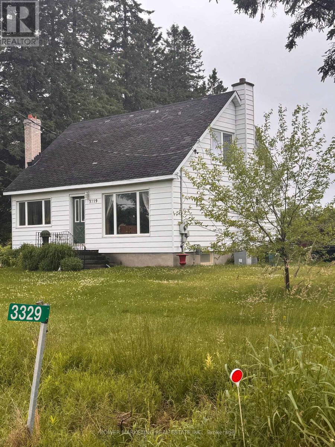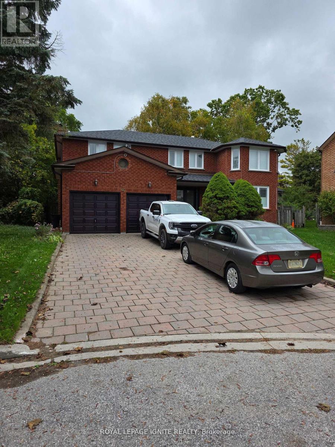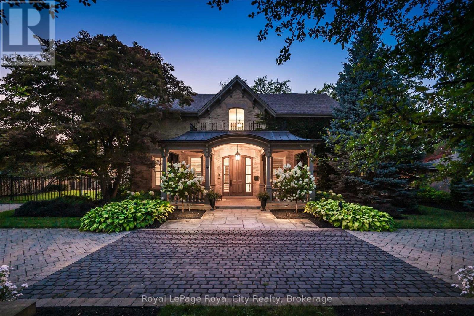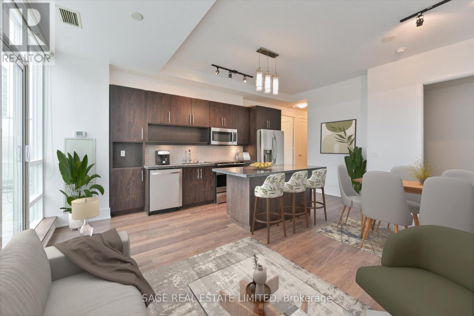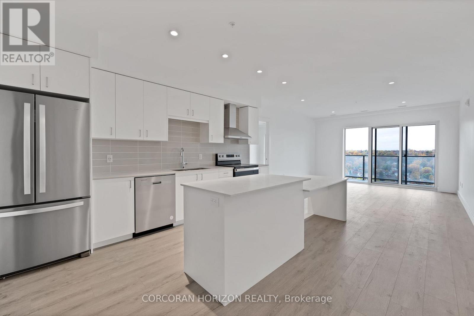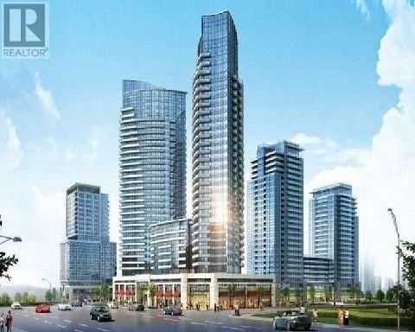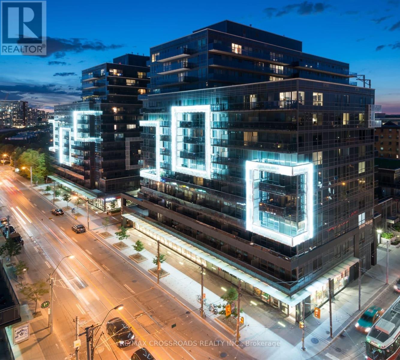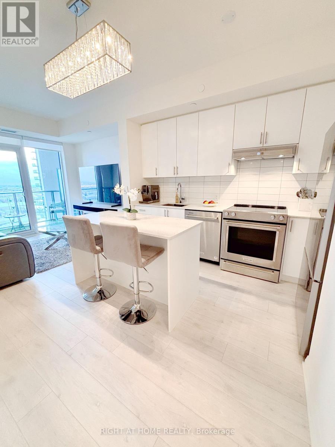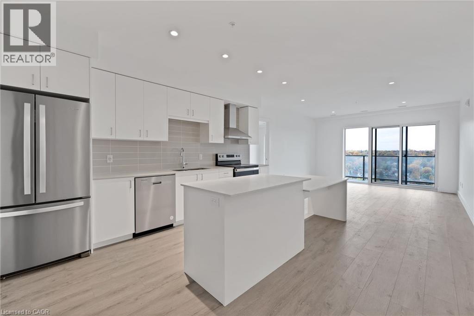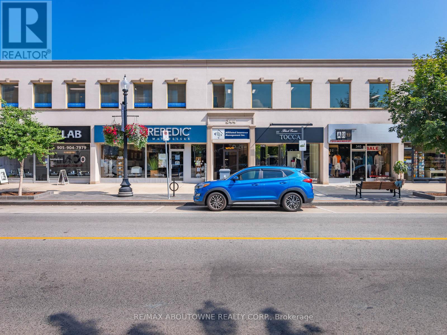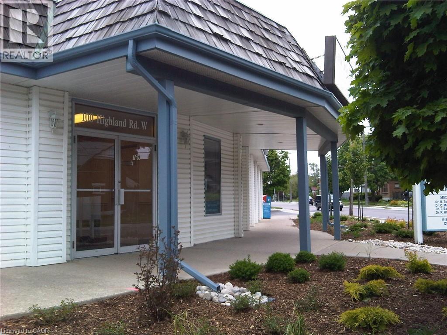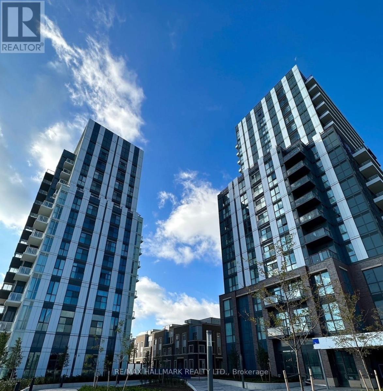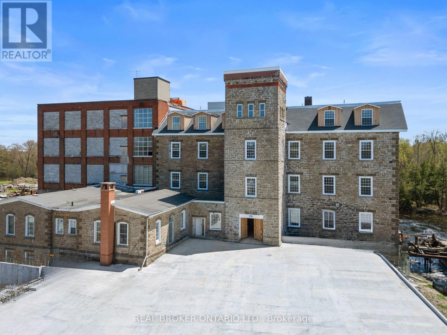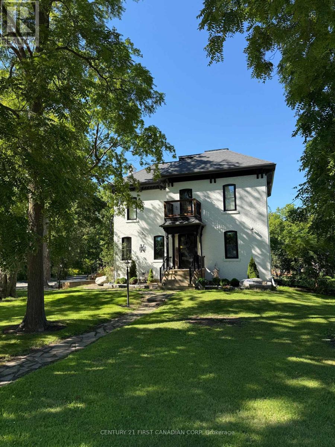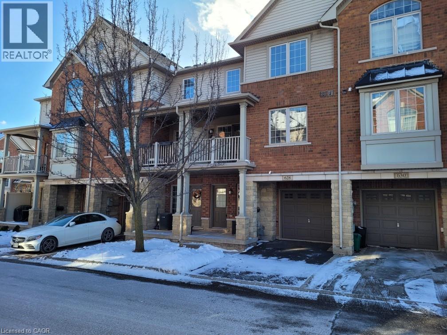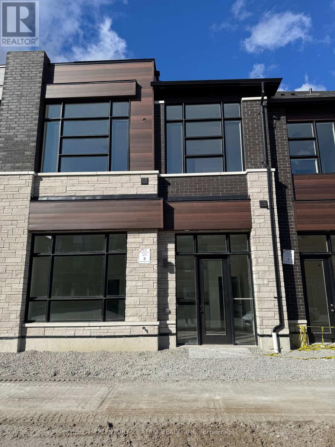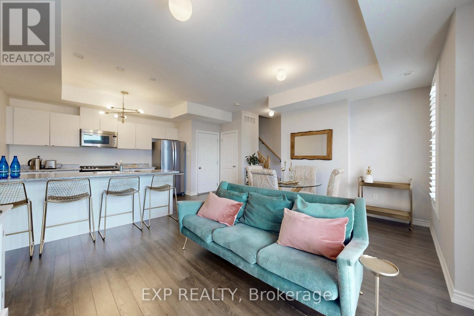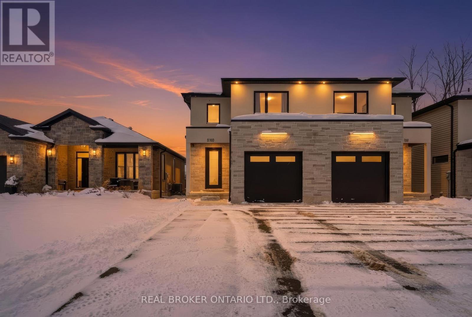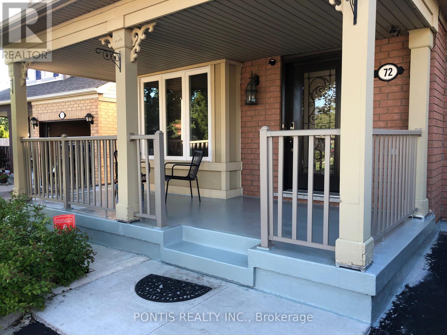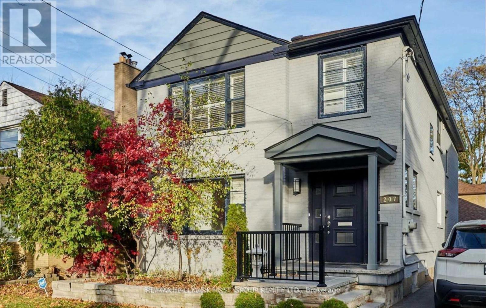507 - 55 Speers Road
Oakville, Ontario
Welcome to the Empire Built Rain and Senses Condos. This Large 1 Bedroom + Den has a Large Open Concept feel with a Large Shared Bathroom. The First-Class Amenities include: 24 Hour Concierge, Party/Meeting Room, Fully Equipped Gym, Indoor Pool, Sauna, Yoga and Pilates Studio, Rooftop Deck/Garden with Barbeques, Guest Suites, Car Wash and Visitor Parking. Easy access to Oakville GO Station, Minutes to QEW/403Steps from Groceries and Downtown Oakville. Parking and locker Owned (id:47351)
3990 Perth Road 180
West Perth, Ontario
Welcome to 3990 Perth Road 180 - a stately two-storey home set on over half an acre with stunning river views and room to expand. This four-bedroom, two-bath property offers rare space to grow, breathe, and truly make it your own, all while enjoying beautiful, unobstructed views of the river. Whether you envision gardens, additional outdoor living, or future expansion, the land here delivers possibilities that are increasingly hard to find. Inside, the family room invites you to unwind beside a cozy fireplace, while outdoors an expansive deck with a full awning, overlooking the fenced dog run, provides the perfect place to relax, entertain, and take in the peaceful scenery. Peace of mind comes standard with an automatic gas generator, ensuring uninterrupted comfort year-round. For the car enthusiast or hands-on hobbyist, the detached two-car carriage-style garage is a standout - insulated, powered, and ready for work or storage. Thoughtful upgrades include newer windows, leaf guards on the roof, a trailer plug installed last year, and a new water heater with water softener system (2024).Over half an acre, river views, room to grow, and features that support real life - this is a property that delivers space, security, and long-term value. (id:47351)
39 Radison Lane
Hamilton, Ontario
Welcome to this beautiful 3-bedroom, 2-bathroom townhome, built in 2023, and featuring over 1200 Sq ft. of contemporary living space. Located in the vibrant McQuesten West neighbourhood, this home is perfect for those looking for a move-in-ready property that offers both style and convenience. From the moment you step inside, you'll be impressed by the open concept design with tons of natural light pouring through large windows on every floor. The recently updated backsplash and fresh paint provide a modern, airy feel, complemented by updated light fixtures that brighten every room. The Large primary bedroom is a retreat boasting his and hers private closets. The spacious second and third bedrooms offer plenty of room for family or guests. The ground level features a flexible space, perfect for a home office, den, or rec room, with a double-pane glass walkout leading to a new sod backyard ideal for outdoor entertaining or quiet relaxation. Keep your belongings organized with a large storage room tied into the garage. Convenience is key with direct garage access, complete with a remote-controlled and cellphone-compatible garage door, making your daily comings and goings a breeze. Quick access to the Red Hill Valley Parkway makes this location ideal for those who need to stay connected while enjoying a peaceful neighbourhood. Just steps away from Roxborough Park and minutes from Parkdale Park, you'll enjoy green space and outdoor activities year-round. Plus, the home is close to local amenities, public transit, and schools, ensuring you have everything you need within easy reach. This one-owner, meticulously maintained home is ready for its next chapter. Whether you're a first-time buyer, a growing family, or someone looking for a low- maintenance home with all the modern features, this townhome is sure to impress. Don't miss your chance to own this stunning property! (id:47351)
708 - 2333 Khalsa Gate
Oakville, Ontario
Welcome to this brand-new NUVO condo featuring one bedroom plus den and two full bathrooms. This bright and spacious unit offers a modern open-concept kitchen with stainless steel appliances, along with a generous living and dining area with walk-out to a private balcony. The primary bedroom includes a walk-in closet and private ensuite, while the den is large enough to be used as a second bedroom or home office. Finished with sleek laminate flooring throughout.Residents enjoy access to premium amenities including 24-hour concierge, fitness centre, party and media rooms, outdoor pool and hot tub, rooftop deck, playground, pet wash, and car wash stations. Conveniently located in Oakville, close to major highways, public transit, GO Station, hospital, parks, and scenic trails. (id:47351)
3329 Navan Road
Ottawa, Ontario
Developers And investors opportunity knocks! Three bedroom home Beside a medical building, Offering you a a Large lot 14,176 square feet (.325 Acres) Great for your future development Or commercial use. The log is irregular shape and potential for severance is there! Spacious 3 bedroom, 2 bathroom home, with some new windows, newer appliances, newer gas furnace, Newer Hot Water Tank(Owned), new deck, large lot with perennials, bushes and mature trees. Close to shopping centers, schools, and all amenities. Can I occupy and needs 48 hours for showings. Grab Your lifetime opportunity! please call now! (id:47351)
Bsmt - 75 Glenthorne Drive
Toronto, Ontario
Welcome to Highland Creek, this large 3-bedroom basement apartment with separate entrance is now available near Meadowvale & Ellesmere. This property is situated in an Excellent location, with Walking distance to University of Toronto at Scarborough and Centennial College. Just 1 minutes from Hwy 401. Close to all other amenities. **Ideal for students or small family** Possible To Rent Room By Room. All Offers With Rental Application, Employment Letter, Credit Check Report, First & Last Month Deposit To Be Certify, 10 Post Dated Cheque. (id:47351)
66 Grange Street
Guelph, Ontario
Welcome to 66 Grange Street, an inviting blend of elegance and comfort in Guelphs beloved St. Georges Park. Bright and airy, this impressive manor features nearly 5,000 square feet of living space, thoughtfully designed for family gatherings and relaxing evenings at home. From dual grand staircases to spacious, sunlit principal rooms with timeless architectural touches, every corner invites you in.The open chefs kitchen is the perfect place to whip up family favourites or entertain friends, flowing seamlessly into generous living and dining spaces. With five bedrooms and six bathrooms, everyone has their own spot to unwind, and the primary suite feels like a private retreat with its spa-inspired amenities and calming views of the lush backyard.Downstairs, a finished basement with a separate entrance adds flexibility for guests or home office needs. Step outside to enjoy your own backyard oasis, complete with an inground pool, outdoor kitchen, and beautifully landscaped grounds that make summer gatherings a delight. Theres plenty of room for vehicles too, thanks to a circular brick driveway and double garage.Set on a rare half-acre parcel that spans four city lots, this home offers space to grow and endless possibilities. Enjoy strolls to parks, top schools, and local amenities, all just minutes away. If youve been searching for a place where luxury feels easy and every day is a little brighter, 66 Grange Street is ready to welcome you home. (id:47351)
321 - 120 Homewood Avenue
Toronto, Ontario
Experience Elevated Downtown Living In This Thoughtfully Designed 2-Bedroom, 2-Bathroom Residence Offering Approximately 875 Sq. Ft. Of Refined Interior Space. Plus An Exceptional Private Terrace That Is Perfect For Outdoor Dining, Entertaining, Or Unwinding In Your Own Urban Retreat. With 10-Foot Ceilings And Expansive, Almost Floor-To-Ceiling Windows, The Home Is Filled With Natural Light And Showcases Open, Unobstructed Park Views That Offer Rare Privacy In The Heart Of The City. The Open-Concept Layout Is Anchored By A Generous Kitchen Island, Ideal For Hosting Friends Or Enjoying Everyday Living. Sleek Stainless Steel Appliances, Engineered Hardwood Flooring Throughout The Main Living Areas And Bedrooms, And Modern Finishes Create A Stylish Yet Comfortable Atmosphere. The Primary Bedroom Features A Walk-In Closet And A Private En Suite, While The Second Bedroom Offers A Desirable Semi-En Suite Layout-Ideal For Guests, A Home Office, Or Flexible Urban Living. The Expansive Terrace Is A True Extension Of The Living Space, Complete With A Bbq Gas Hookup And Water Connection, It Is Perfect For Summer Grilling, Container Gardening, Or Creating An Outdoor Lounge. Extra-Wide Parking And A Locker Add Everyday Convenience. Residents Enjoy Impressive Building Amenities, Including One Of The City's Nicest Outdoor Pools With Cabanas. An Inviting Oasis For Warm-Weather Relaxation. Ideally Located Just Steps To Wellesley And Sherbourne Subway Stations, Minutes To The DVP, And Surrounded By Shops, Cafés, Dining, And Daily Essentials, This Home Delivers A Coveted Downtown Lifestyle Where Comfort, Style, And City Living Come Together Seamlessly. (id:47351)
1904 - 15 Glebe Street
Cambridge, Ontario
This two bedroom, two bathroom condo is located in the heart of the highly sought-after Gaslight District in historic downtown Galt. The unit features smooth nine-foot painted ceilings, light wide plank flooring, and a bright open layout designed for everyday living and entertaining. The kitchen includes painted cabinetry with designer hardware, quartz countertops, tile backsplash, stainless steel appliances, and a functional island with an attached dining table. The split-bedroom layout offers added privacy, with the living and kitchen area separating the bedrooms. Each bedroom includes two separate closets, providing excellent storage. The primary bedroom features sliding glass doors to the balcony and a four-piece ensuite with a walk-in shower. The second bedroom is filled with natural light from floor-to-ceiling windows and is located next to a four-piece bathroom with a tub and shower combination, which also includes a linen closet. In-suite laundry adds everyday convenience. Wall-to-wall windows and a generous balcony allow natural light to flow throughout the unit. The condo faces West Galt and is positioned on the quiet side of the building. Residents of the Gaslight District enjoy access to extensive amenities including a secure video-monitored entrance, fitness area with yoga and pilates studio, games room, catering kitchen, private dining room, library-style reading area, and a lounge with an outdoor terrace overlooking Gaslight Square. Outdoor spaces feature seating areas, pergolas, fire pits, and a barbeque area, all within a vibrant community offering residential, retail, dining, arts, and culture. (id:47351)
606 - 2212 Lakeshore Boulevard W
Toronto, Ontario
Westlake 3 Condo, Stunning Neighborhood,. 9' Ceilings, Laminate Flooring Throughout The Unit, Granite Counter Tops. Corner Unit and Split Bed Room. Facing On Quite West North Creek Quite And Cozy. Residents of West Lake 3 enjoy outstanding building amenities, including a 24-hour concierge, indoor swimming pool, fitness centre, sauna, party room, and more. Ideally located close to waterfront trails, parks, shopping, dining, transit, and major highways, offering a vibrant and convenient urban lifestyle. Metro Grocery Store, Starbucks And Bank On The Lower Level, Down Stair Ttc And Street Car,2 Minute Walk To Lake Ontario (id:47351)
427 - 1030 King Street W
Toronto, Ontario
Gorgeous And Bright 1 Bedroom Suite In Sought After DNA3! This South Facing Suite Is Modern And Stylish! Super Functional Layout And Tons Of Natural Light! 9 Foot Ceilings! Stacked Ensuite Laundry! Kitchen Includes High End Finishes, An Island, Stainless Steel Appliances And Custom built-In Storage! Huge Open Balcony With A View OF The CN Tower! Very Well Maintained Building With 5 Star Amenities! Grocery And Tim Hortons At Your Doorstep! Steps To Streetcar, Restaurants, Shopping, Parks, And More! Don't Miss It!! (id:47351)
1704 - 9000 Jane Street
Vaughan, Ontario
Luxury Living at Charisma Condos in the heart of Vaughan! Welcome to this bright and spacious 1 bedroom, 1 bathroom suite in the prestigious Charisma Condos East Tower, the perfect blend of luxury and convenience. This south facing 590 sq. ft. unit with a 50 sq. ft. balcony is flooded with natural light and designed for modern living. Features include 9-ft smooth ceilings, floor to ceiling windows, full-size stainless-steel appliances, quartz countertops, extended kitchen cabinetry, custom built-in closets, upgraded light fixtures and upgraded elegant glass enclosed shower adds a touch of sophistication. Includes 1 parking spot and 3 storage lockers which is a rare find offering exceptional value and convenience. Enjoy resort style amenities: 24/7 concierge, gym, theatre, outdoor pool, terrace with BBQs, billiards room, bocce court, Wi-Fi lounge, and modern party rooms. Prime location next to Vaughan Mills Mall, public transit, Cortellucci Vaughan Hospital, restaurants, major highways, and Canada's Wonderland. Perfect for first-time buyers, professionals, or down-sizers. Don't miss out on this exceptional opportunity to own a bright, upgraded suite with parking and multiple lockers in one of Vaughan's premier developments! (id:47351)
15 Glebe Street Unit# 1904
Cambridge, Ontario
This two bedroom, two bathroom condo is located in the heart of the highly sought-after Gaslight District in historic downtown Galt. The unit features smooth nine-foot painted ceilings, light wide plank flooring, and a bright open layout designed for everyday living and entertaining. The kitchen includes painted cabinetry with designer hardware, quartz countertops, tile backsplash, stainless steel appliances, and a functional island with an attached dining table. The split-bedroom layout offers added privacy, with the living and kitchen area separating the bedrooms. Each bedroom includes two separate closets, providing excellent storage. The primary bedroom features sliding glass doors to the balcony and a four-piece ensuite with a walk-in shower. The second bedroom is filled with natural light from floor-to-ceiling windows and is located next to a four-piece bathroom with a tub and shower combination, which also includes a linen closet. In-suite laundry adds everyday convenience. Wall-to-wall windows and a generous balcony allow natural light to flow throughout the unit. Residents of the Gaslight District enjoy access to extensive amenities including a secure video-monitored entrance, fitness area with yoga and pilates studio, games room, catering kitchen, private dining room, library-style reading area, and a lounge with an outdoor terrace overlooking Gaslight Square. Outdoor spaces feature seating areas, pergolas, fire pits, and a barbeque area, all within a vibrant community offering residential, retail, dining, arts, and culture. (id:47351)
H - 344 Lakeshore Road E
Oakville, Ontario
Prime 855 sq ft second floor office space in the heart of downtown Oakville in a boutique, well maintained building with parking and elevator access. Rent included TMI and utilities and one parking space. Move in ready. (id:47351)
96-100 Highland Road W Unit# 6
Kitchener, Ontario
First 6 months NET RENT FREE! a $5,418 value!!! (must be a 3 year term or longer) Freshly renovated office space available immediately. Lower level space in medical building between both hospitals. Lease rate shown is gross, but lease will be prepared as a Net lease. Heat is included, hydro is paid by Tenant (id:47351)
820 - 60 Honeycrisp Crescent
Vaughan, Ontario
Brand-new Mobilio building stunning corner unit with 2 bedrooms, 1 bathroom, and 1 parking. Located in the heart of Vaughan's vibrant new downtown core, this bright, spacious home features a functional layout, open-concept modern kitchen and living area, and a large balcony with clear southwest, unobstructed views.Upgraded finishes include stainless steel appliances, sleek cabinetry, and premium flooring. Building amenities: 24-hour concierge, state-of-the-art theatre, party room with bar, fitness centre, lounge and meeting rooms, guest suites, and a landscaped terrace with BBQ area.Unbeatable location 10-minute walk to subway (Vaughan Metropolitan Centre) and only 45 minutes to Union Stationdowntown Toronto. Steps to VIVA, YRT & GO Transit Hub, with quick access to Hwys 7/400/407. Close to York University, Seneca College, IKEA, Cineplex, Costco, Dave & Busters, restaurants, and shops. (id:47351)
212 - 150 Mill Street
Carleton Place, Ontario
Discover a one-of-a-kind 1 bedroom + den apartment in a beautifully restored historic mill on McArthur Island, right in the heart of Carleton Place. This unique space blends century charm with modern comfort, featuring exposed brick, original hardwood floors, and soaring ceilings that highlight the building's heritage. Large windows brighten the space with natural light and offer a partial view of the Mississippi River, adding to the atmosphere and appeal.The open living area feels warm and inviting, while the bedroom provides a comfortable retreat and the den offers flexible use - ideal for a home office, studio, or guest nook. The layout makes smart use of every square foot, balancing functionality with style.Just steps away, enjoy Bridge Street's shops, cafés, restaurants, scenic trails, and riverfront pathways - all within easy walking distance. A rare opportunity for those who appreciate history, architecture, and a walkable lifestyle in one of Carleton Place's most sought-after locations.Extras: Free surface parking for the first year + Hydro and Water included for the first 3 months of the lease. (id:47351)
46254 New Sarum Line
Central Elgin, Ontario
Charming renovated country home in a great location close to the St. Thomas Airport and the coveted New Sarum School District on just under 2 acres of lush grounds with 4 bedrooms, 2.5 bathrooms, in-ground pool, hot tub and bonus out-building is now ready for new owners! The interior was tastefully renovated in 2020/21 with the exterior completed in 2025. This property blends classic architectural details with contemporary updates for effortless living! Step inside to discover a spacious and thoughtfully designed interior featuring an open concept chef's custom kitchen with gas cook-top, wall oven/microwave, high-end stainless steel appliances, pot filler, quartz counter-tops, island, shiplap ceiling with sound system, dining room and living room with fireplace. Walk out from the kitchen to a big side deck to relax while you BBQ. Staying on the main level, there is an added 2-piece bathroom, a den area for kids to play and a large family room. Heading upstairs, you will find 4 generous bedrooms and 2 well appointed 4-piece bathrooms with one being an ensuite to the primary bedroom that has a walk-out to a balcony overlooking the pool and grounds. Laundry is conveniently located on the 2nd level with all the bedrooms. There is a door with stairs leading up to the attic for more storage or potentially add a 5th bedroom. The water tank is owned with 60 gal capacity, 2 sump pumps added in the basement and electrical panel updated to 200amp service. Natural gas hook-up done in 2020 with internet fibre optics in 2021. Some other recent updates include all-new windows, spray-foam basement walls, paved laneway holding over 10 cars, armour stone landscape, exterior paint, hot tub replaced as well as pool liner replaced, added fire-pit, kids play area and backyard deck with covered gazebo completed in 2025. The out-building can be converted to a full gym or workshop. Don't miss this rare opportunity to own a piece of serenity in Central Elgin's countryside! (id:47351)
628 Garibaldi Common
Burlington, Ontario
Welcome to this beautifully updated 2-bedroom townhouse offering style, comfort, and functionality throughout. Open concept main floor featuring a brand-new modern kitchen with sleek finishes and stunning white oak floors throughout. Perfect for entertaining or everyday living, this thoughtfully designed space flows seamlessly from kitchen to living area. The upper level features two spacious bedrooms, convenient in-suite laundry, and a versatile office or den — ideal for working from home or a cozy reading nook. This exceptional home combines contemporary updates with practical living in a desirable location. South east Burlington within walking distance to Appleby Go Station, close to parks, schools, shopping, grocery, Appleby Go & quick access to highways. Don't miss the opportunity to make this stunning home yours! Low condo fees $94.34 per month road fee. (id:47351)
Main - 53 Harold Wilson Lane
Richmond Hill, Ontario
Modern Luxury Meets Ultimate Accessibility in the Heart of Richlands! Be the first to experience this stunning, brand-new main floor sanctuary located in the prestigious "Townsquare" community by OPUS Homes. Perfectly positioned at Leslie & Elgin Mills, this approximately 501 sq. ft. ground-floor suite offers a rare blend of boutique style, modern accessibility, and high-end design. Whether you are a professional seeking a distinguished home office or an individual looking for a sophisticated, barrier-free living space, this unit redefines convenience. Step through your own private entrance and be immediately struck by the volume of the space. Soaring 18-foot ceilings (approx.) create an airy, loft-like atmosphere that feels far larger than its footprint. The "wow" factor continues with dramatic floor-to-ceiling windows that flood the unit with natural light, offering a seamless connection to the outdoors while maintaining superb energy efficiency. Designed with inclusivity in mind, the unit features a thoughtfully appointed accessibility washroom. It boasts a modern vanity and a spacious, full stand-up shower that ensures comfort without compromising on style. The open-concept layout provides a blank canvas for your creative vision-perfect for a majestic living area, a high-traffic creative studio, or a serene personal retreat. Located in the award-winning Richlands community, you are minutes from the pulse of Richmond Hill. Commuter's Dream: Seconds from Highway 404 and close to Richmond Hill GO Station. Steps to the Richmond Green Sports Centre and Park, Costco, Home Depot, and an array of dining options on Leslie Street. Surrounded by protected green spaces, walking trails, and neighborhood parks. Brand new construction-never lived in! Don't miss this rare offering. This is more than just a unit; it is a gateway to a lifestyle of modern ease and professional polish. Book your private viewing today! Utilities will be 80/20 split with upstairs. 1 parking (id:47351)
94 - 2584 William Jackson Drive
Pickering, Ontario
Client Remarks~Welcome to this modern 2-bedroom, 2-washroom condo townhouse in Pickering's sought-after Duffin Heights community. ~This bright, open-concept home features a spacious living and dining area with elegant wall paneling and custom Hunter Douglas shutters/blinds. ~The kitchen boasts stainless steel appliances, a gas stove, and a breakfast bar perfect for entertaining. ~Upstairs, the primary bedroom impresses with soaring ceilings, a bold feature wall, large windows, and a custom closet for stylish storage. ~A versatile second bedroom doubles as a home office or guest room. ~Enjoy the convenience of a main-floor powder room and contemporary finishes throughout. ~Ideally located close to schools, parks, shopping, Hwy 401/407, and Pickering GO. ~Move-in ready with style and comfort! ) ~Parking Spot 184 (Behind the unit) ~Offers accepted anytime (id:47351)
160b Concession Street W
Tillsonburg, Ontario
Welcome home to this warm and inviting, beautifully updated two-storey semi in the heart of Tillsonburg-where small-town charm and modern comfort come together effortlessly. Step inside to a bright, open-concept main floor that feels both welcoming and functional, perfect for everyday living and hosting family and friends. The kitchen is a true standout, featuring crisp floor-to-ceiling white cabinetry, a rich navy island, and modern finishes that add both style and warmth. Just off the dining area, patio doors lead to a private deck-an ideal spot for summer BBQs, relaxing evenings, or your morning coffee. Upstairs, the cozy primary retreat offers a walk-in closet and a private ensuite, creating a peaceful space to unwind. Two additional bedrooms, along with the convenience of second-floor laundry, complete the upper level. The unfinished basement provides plenty of room to grow, offering endless possibilities for a future family room, play space, or home office tailored to your needs. Located close to parks, schools, and local amenities, this lovely home offers comfort, convenience, and a true sense of community. (id:47351)
72 Rowland Street
Brampton, Ontario
3 Bedroom Detached Home with Separate Living & Family Room! Large Kitchen Steel Appliances!!No Neighbours behind. Separate Computer Loft/Den On 2nd Flr!! Large Master W/ His/Her Closet W/ En Suite Washroom!! Basement is a separate apartment ,Walkable To Mt. Pleasant Go Station.,Credit View Park (id:47351)
Lower - 207 Bayview Heights Drive
Toronto, Ontario
** Heat - Hydro - Water Included ** Located In The Upscale Neighbourhood Of Leaside East York. You Will Fall In Love With This Bright and Spacious 2 Bedroom Basement Apartment With Private Laundry. No Carpet - Vinyl Floors Throughout, Functional Kitchen With Stainless Steel Appliances. 10 Min To The Downtown Core, Less Than 10 Min Walk To Everything You Need, Restaurants, Groceries, Gym, Transit, Schools, Walking Trails, Dvp. Must See! ** Tenant Pays Phone/Internet/Cable/Tenant Insurance **Stainless Steel Fridge, Stainless Steel Built-In Dishwasher, Stainless Steel Microwave, White Built-In Oven, White Cook-Top Burners, Private Laundry Access Front Load Washer/Dryer, Large Storage Area. (id:47351)
