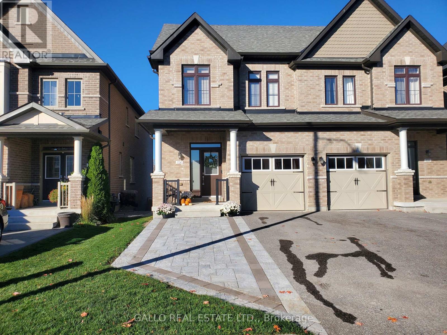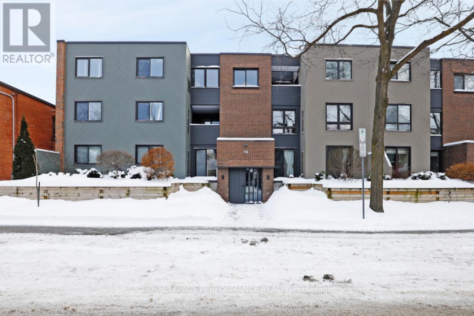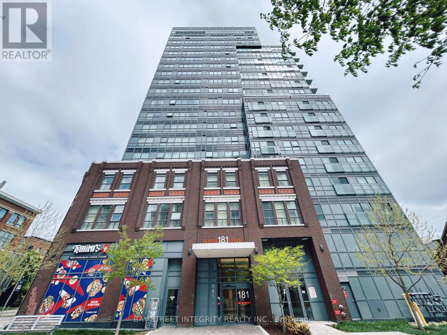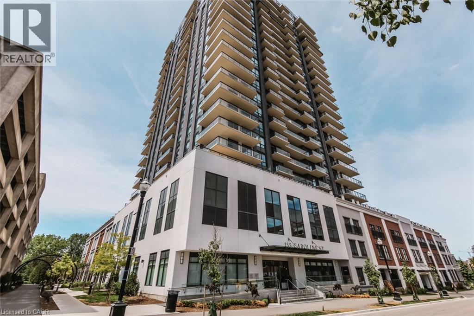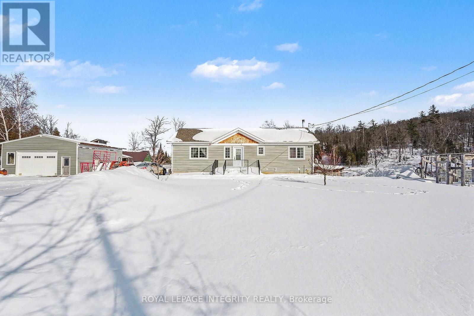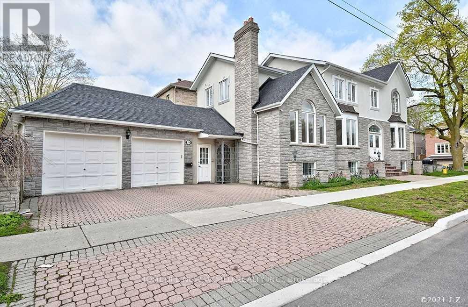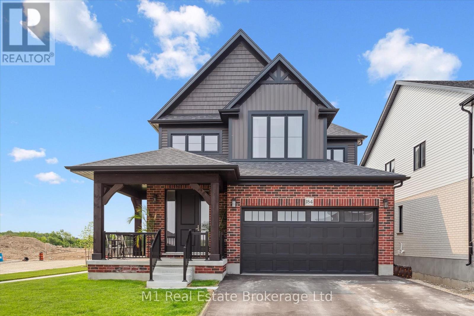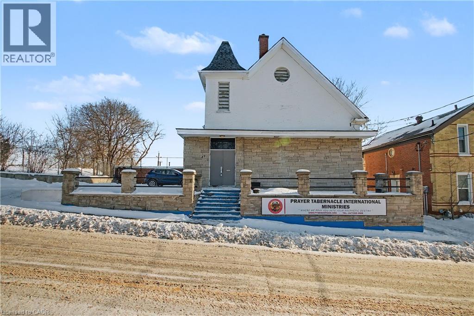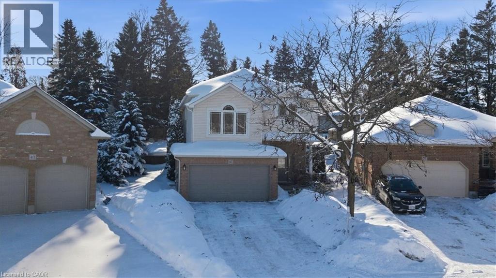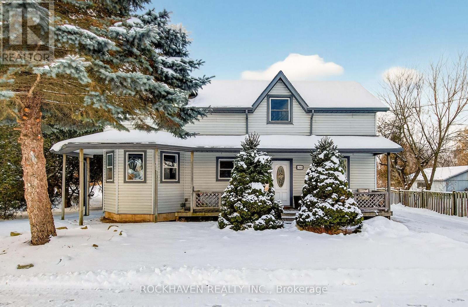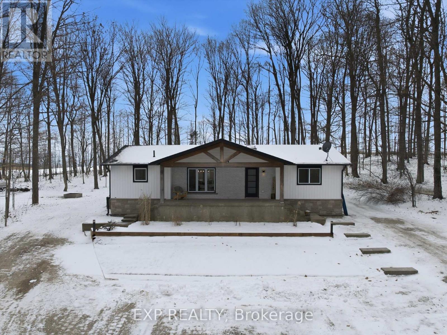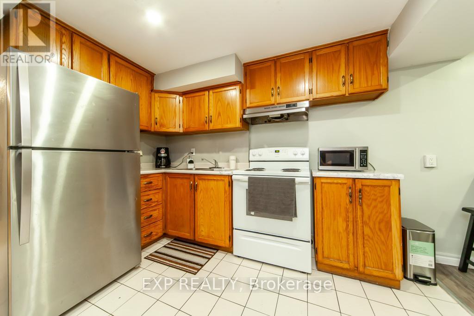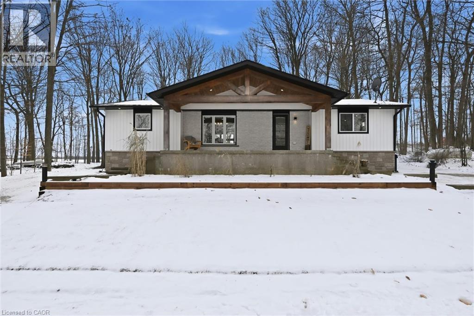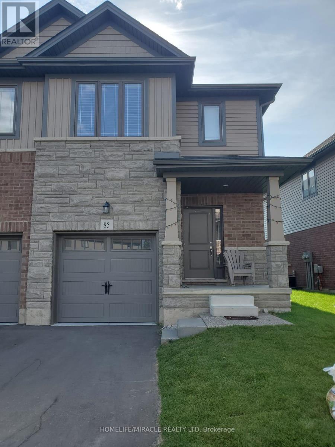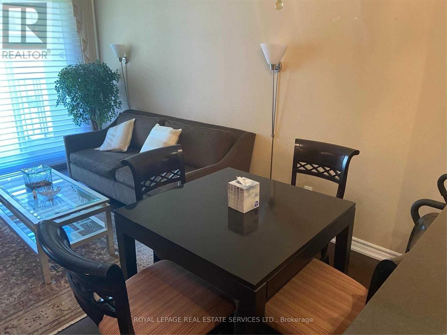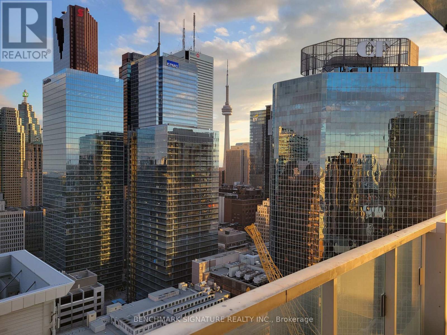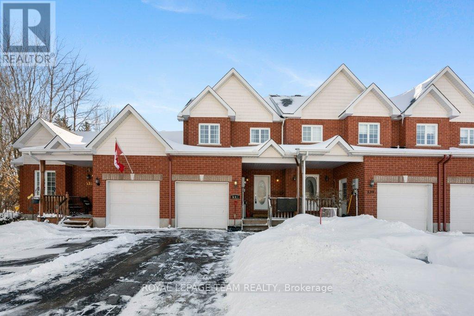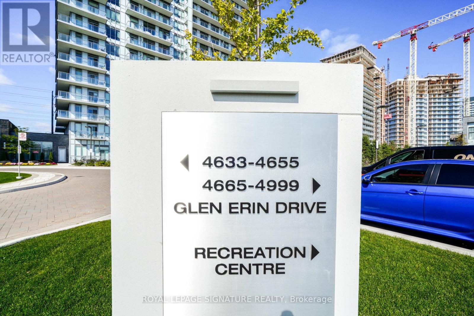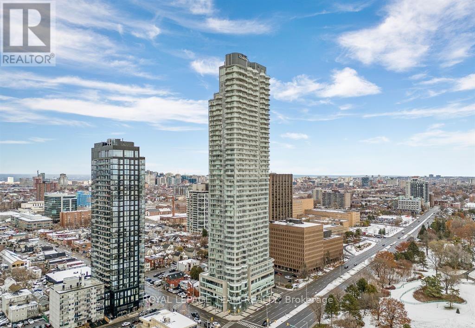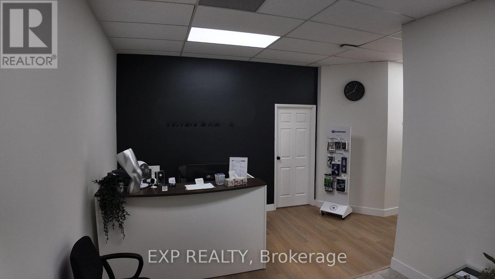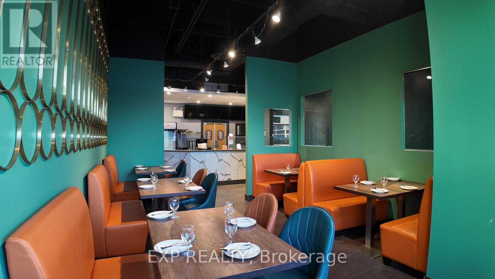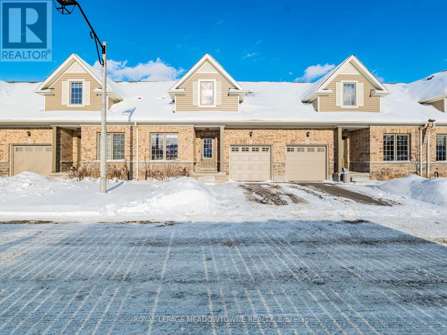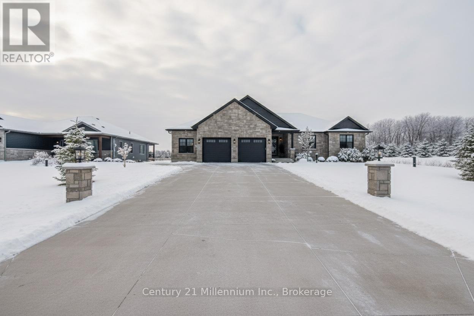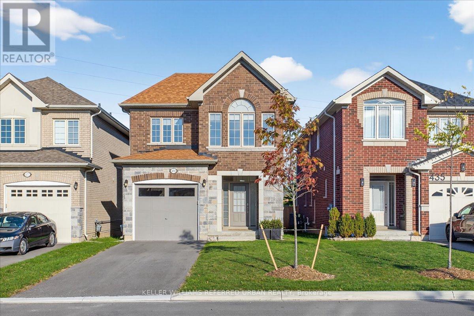124 Countryman Road
East Gwillimbury, Ontario
Welcome To 124 Countryman Road In The Coveted Sharon Village! Beautiful Bright 3 Bedroom, 4 Bathroom 1473 Sq. Ft. Semi Detached Home With Walkout Basement On Premium Ravine Lot! Open Concept And Spacious With 9' Ceiling On The Main Floor And Stunning View. Modern Kitchen Boasting Stainless Steel Appliances, Granite Counter Top, And Breakfast Bar. Hardwood Throughout The Main Floor, Wrought-Iron Railing To Upper Floor. Spacious Master Bedroom With 5 Pc Private Ensuite And Walk-In Closet. Upper Floor Laundry, Charming Partially Coffered And Vaulted Ceilings In 2 Upper Floor Bedrooms. Fully Fenced Private Backyard. Driveway Parking For Three With A Professionally Extended Interlocked Walkway. Basement Offers Large Windows And Sliding Doors, 4 Pc Bathroom And Cold Room. Direct Access To Garage! Brand New Upper Floor Carpet. Minutes To Transit, Go Station, School, Hwy 404, Upper Canada Mall, Costco, Parks/Trails, & Amenities. Ideal For Family To Enjoy The Neighborhood! (id:47351)
2d - 142 Waverley Street
Ottawa, Ontario
Prime Golden Triangle! Well-designed 2-bedroom condo in move-in condition situated just steps to the Rideau Canal, a UNESCO World Heritage site. Ideally situated in a tranquil, mostly owner-occupied low-rise building set in a desirable, leafy urban neighbourhood. Enjoy spacious living areas, an upgraded kitchen featuring granite counters and newer laminate flooring, plus the added convenience of in-unit laundry/storage. The large updated bathroom features a newer vanity with granite countertop plus additional storage, updated tile tub surround, and your own personal sauna. Walk to the cafes and eclectic shops of Elgin Street, or catch a performance at the nearby National Arts Centre. This south-facing, second floor unit comes with five appliances and underground parking. A superb place to live - just a 12-minute walk to uOttawa via the Corktown Footbridge. 24-hour irrevocable on offers. (id:47351)
201 - 181 Huron Street
Toronto, Ontario
Steps to U of T181 Huron St. Bright South-facing 2 Bed/2 Bath condo with stunning CN Tower views! Perfect roommate layout with private baths. Seconds to Chinatown, T&T, and OCAD. Move-in ready. Ideal for students & professionals! (id:47351)
155 Caroline Street S Unit# 1505
Waterloo, Ontario
Suite 1505 in Uptown Waterloo's Caroline Street Private Residences offers 721 square feet of bright, open concept living space. This tastefully upgraded suite enjoys 9 foot ceilings, carpet free living and oversized windows to welcome the morning sun. Step out to your own private balcony! Building amenities include a fitness facility, theatre room, party room, roof top terrace, BBQ's and putting green. 1505 is also within a short walk to the Bauer Marketplace and the countless shops and restaurants Uptown while also benefitting from direct access to the ION LRT system. It comes with one underground parking spot (P3#14) and locker(P3-#90) Located close to both Universities, Google and the Innovation Centre. OCCUPANCY APRIL 1ST/2026 (id:47351)
8688 Hwy 511 Highway
Lanark Highlands, Ontario
Remarkable 2+1 bedroom custom built bungalow, that is less than 9 years old. You enter the home from the inviting front porch. Once inside you are greeted by a conveniently laid out open concept living, dining & kitchen area. The kitchen has beautiful cabinetry and a well appointed island for additional seating & storage. Gleaming hardwood floors run through out most of the main level. The dinning room has a sliding door to a generous great room with vaulted ceiling. The great room is in the process of being completed. Laundry is located on this level as well and is in the mudroom with side door entrance. Perfect for coming in from the handy man's 38' x 25' detached dream garage. From the living room you head down the hallway to the well appointed 4 pc bath as well the 2nd bedroom and relaxing master bedroom. The lower level is home to the family room with cozy woodstove and walkout to the side yard with paved patio. Next to the family room is the utility room. There is also an additional 4 pc bath on this level that will be completed. Adjacent to the bathroom is an area that could be used as a games area or play area. Across the hall is the room that could be utilized as a 3rd bedroom with some minor adjustments. Then there is the home office and finally a good sized storage room. A 10' x 20' cedar deck is to be possibly constructed off the great room. With just over 3 acres of property there is plenty of space for playing and exploring. There is lots of privacy and beautiful views of the surrounding hills. A fully paved driveway makes it easy access to the home. Heating is forced air propane with a wood stove as an additional heat source. There is also central air and central vac & the home has spray foam insulation and its very minimal to heat the home. You have all the conveniences in this well constructed country home. (id:47351)
298 Mckee Avenue
Toronto, Ontario
Beautiful & Bright Basement Apartment In Willowdale! The Family Room Can Be Used as the 2nd Bedroom! Large Windows, Walk Up Bright Lower Level Apartment! With Separate Entrance In Front Of The House & Right Beside Garage! Spacious Open Concept Kitchen With Above Grade Windows! Close To Public Transit, Top Schools Earl Haig S. S & Finch Ps, Easy Access To Various Grocery Stores, Minutes From Bayview Village, Ttc, 401, 404! Designated Parking Spot On Driveway. Newly Renovated Bathroom, New Washer & Dryer! Not Furnished (id:47351)
184 Haylock Avenue
Centre Wellington, Ontario
Step into this stunning, upgraded home in the heart of beautiful Elora. Built in 2024 by Granite Homes, this meticulously designed 3-bedroom, 2.5 bath home offers the perfect blend of modern luxury and everyday comfort. The gourmet kitchen features upgraded floor to ceiling cabinetry, granite countertops, and an extended island with ample storage, ideal for both cooking and entertaining. Enjoy the open concept living space, complete with wide plank luxury vinyl flooring, hardwood stairs, and an electric fireplace, adding warmth and ambiance. Upstairs; a bonus family room provides versatile space for a playroom, office, or media lounge. Natural light floods through the home through large windows, and custom window coverings add a refined touch. The unfinished basement is a blank canvas, featuring a bathroom rough-in, wet bar rough-in, legal egress window, and separate side entrance, offering incredible potential for a future in-law suite or income generating unit. Located in a charming, family friendly neighbourhood, you'll love being walking distance to downtown Elora's boutique shops, restaurants, and scenic trails that weave though this picturesque community. (id:47351)
37 Wellington Street
Cambridge, Ontario
This well-maintained church property offers a rare opportunity to acquire a distinctive and versatile building rich in character and community history. Featuring a bright and welcoming sanctuary with soaring ceilings, original architectural details, and flexible gathering space, the property is ideal for continued religious use or thoughtful adaptive reuse (subject to zoning and approvals). Additional features include fellowship or meeting rooms, office space, washrooms, and ample on-site parking. The layout supports a wide range of uses such as community programming, arts and cultural space, education, wellness, or residential conversion possibilities. Located in an established neighborhood with strong community ties, this property provides both visibility and accessibility. A unique offering for organizations or investors seeking space with purpose, presence, and long-term potential. (id:47351)
47 Huntington Place
Kitchener, Ontario
Tucked away on a quiet, child-safe cul-de-sac in Kitchener’s PRESTIGIOUS WESTMOUNT ENCLAVE, this elegant CUSTOM-BUILT residence offers timeless style, modern comfort, and a coveted location just steps from Westmount Golf & Country Club. Set on a private, just under a QUARTER-ACRE PIE-SHAPED LOT, the property is wrapped in lush, mature trees and enhanced by professional landscaping, creating a spectacular treed oasis ideal for outdoor living. A 2-TIER DECK sets the stage for summer entertaining, barbecues, and peaceful evenings surrounded by nature. The yard also features an IN-GROUND IRRIGATION SYSTEM and a ROUGH-IN FOR A HOT TUB, oversized shed for storage, adding to the functionality and future potential of the space. Inside, over 2,800 SQ FT of thoughtfully designed living space features soaring VAULTED CEILINGS, a striking 22-FOOT KITCHEN with island seating for six, and expansive formal living and dining rooms, both finished with RICH HARDWOOD FLOORING — perfect for hosting and entertaining in style. Upstairs, a warm and inviting FAMILY ROOM WITH VAULTED CEILINGS and hardwood floors leads to three generously sized bedrooms. The PRIMARY SUITE is a standout, offering DOUBLE CLOSETS and a spacious, fully renovated SPA-LIKE ENSUITE — a peaceful retreat with the space, natural light, and luxury finishes today’s buyers expect. A spacious MAIN BATHROOM for kids features a DEEP SOAKER TUB, blending function and comfort for busy family life. The FULLY FINISHED LOWER LEVEL adds even more versatility, featuring a RECREATION SPACE perfect as a kids’ play area, home gym, or teen lounge, along with a PRIVATE BEDROOM & FULL 3 PC BATHROOM ideal for a teenager, guest suite, or extended family. Discreetly luxurious and impeccably maintained, this executive home seamlessly blends LOCATION, LIFESTYLE, AND LAYOUT in one of Kitchener’s most sought-after CUSTOM HOME COMMUNITIES. some photos virtually staged (id:47351)
151 Lynden Road
Hamilton, Ontario
Welcome home to this lovely rural 3 bedroom home in the quaint village of Lynden. This two story century home is set on a large fenced lot. The open concept main floor is filled with natural light, eat in kitchen, has a cozy fireplace, main floor laundry and views of the expansive yard which backs onto farmland. 3 nice sized bedrooms and a spacious bathroom with a soaker tub. Perfect for those who lovely rural life but conveniently located with walking distance to the community amentities. Loads of updates and a fabulous garage for hobbyists. EV charger, Greenhouse and shed along with a dog house complete this great property. (id:47351)
220 5th Line
Haldimand, Ontario
Experience modern luxury in this fully renovated bungalow set on over 3 acres pristine, treed acres in rural Caledonia. This 3 bedroom, 2 bathroom home features a seamless open concept design and a fully finished lower level with a second kitchen -- perfect for multi-generational living or rental potential. New flooring, appliances, windows, light fixtures, bathrooms, windows and doors. Your friends will be envious the moment they walk through the door. The large front porch is perfect to sit outside and enjoy your morning coffee. Backyard is perfect for bbqs, family gatherings or sitting outside enjoying a fire on a fall day. Ample parking with second driveway is perfect for trades people with multiple vehicles and equipment.Significant equity opportunity exists with ample space for a shop, garage or future land severance. (id:47351)
1447 Fleming Court
Oshawa, Ontario
Discover the perfect blend of comfort and convenience in this completely independent, legal duplex basement apartment! Ideal for singles or couples, this cozy and modern space offers everything you need for a comfortable lifestyle. Bright Living Area: Open-concept living area perfect for relaxing or entertaining guests.Private Entrance: Complete independent with your own private entrance for added privacy.In-Unit Laundry: Convenient washer and dryer included, no more trips to the laundromat!Parking: One dedicated parking spot included. Neighborhood Highlights:Quiet Cul-de-Sac: Located on a peaceful, family-friendly street.Parks and Trails: Close to beautiful parks and walking trails, perfect for outdoor enthusiasts.Shopping and Dining: Minutes away from local shops, restaurants, and amenities.Public Transit: Easy access to public transportation and major highways for a hassle-free commute. (id:47351)
220 5th Line
Caledonia, Ontario
Experience modern luxury in this fully renovated bungalow set on over 3 acres pristine, treed acres in rural Caledonia. This 3 bedroom, 2 bathroom home features a seamless open concept design and a fully finished lower level with a second kitchen -- perfect for multi-generational living or rental potential. New flooring, appliances, windows, light fixtures, bathrooms, windows and doors. Your friends will be envious the moment they walk through the door. The large front porch is perfect to sit outside and enjoy your morning coffee. Backyard is perfect for bbqs, family gatherings or sitting outside enjoying a fire on a fall day. Ample parking with second driveway is perfect for trades people with multiple vehicles and equipment. Significant equity opportunity exists with ample space for a shop, garage or future land severance. (id:47351)
85 - 77 Diana Avenue
Brantford, Ontario
3 good sized Bedrooms, Master bedroom has a walk-in closet, corner unit. 9 feet ceiling. Built by award winning New Horizon Development Group. Close to amenities parks, schools, highways, public transit and green space. (id:47351)
409 - 4200 Bathurst Street
Toronto, Ontario
One bedroom unit In 8 Storey Boutique Building, With Floor To Ceiling Windows In Bedroom & Living Room. Well Managed Complex, quiet With Lots Of Great Features Including Ttc Bus At Doorstep, Walking Distance To Earl Bales And Clanton Park,Sheppard And York Downs Plazas, Walking Distance To Public & Private Schools. 1 Parking Spot, Locker Included. (id:47351)
3208 - 197 Yonge Street
Toronto, Ontario
Experience Urban Sophistication In The Heart Of Toronto With This Stylish Bachelor Unit On The 32nd Floor. Offering Breathtaking Views Of Downtown Toronto, The Iconic CN Tower, And The Dynamic Cityscape, This Studio Is A Perfect Blend Of Modern Design And Luxury. The Space Is Enhanced By Floor-To-Ceiling Windows That Flood The Unit With Natural Light And Elegant Laminate Flooring That Adds A Touch Of Contemporary Flair. Located Just Steps Away From Queen TTC Station, Eaton Centre, The Financial District, St. Michael's Hospital, TMU (Ryerson University), And The Vibrant Sankofa Square (Yonge-Dundas Square), This Residence Places You At The Center Of The City's Most Exciting Destinations. Trendy Restaurants, World-Class Shopping, And Entertainment Options Are All Within Easy Reach, Making It An Unbeatable Location For Those Who Crave The Downtown Lifestyle. Residents Enjoy A Host Of Fantastic Amenities, Including A Vibrant Party Room Ideal For Social Gatherings, A State-Of-The-Art Theatre Room For Entertainment, And A Fully Equipped Fitness Centre To Support An Active Lifestyle. Guest Suites Provide Convenient Accommodations For Visitors, While A Serene Outdoor Terrace Offers A Peaceful Escape From The Bustling City Below. Perfect For Young Professionals And University Students, This Luxurious Studio Combines Convenience, Comfort, And An Unbeatable Location. Don't Miss Your Chance To Make This Urban Oasis Your New Home. (id:47351)
537 Victoria Street
North Dundas, Ontario
Welcome to Your Affordable Townhome in Winchester! Discover this charming and affordable 2004 townhome nestled in the vibrant and growing community of Winchester. This inviting residence features a single-car garage that provides convenient parking and additional storage space. As you step inside, you'll be greeted by an open-concept dining and living area that creates a warm and welcoming atmosphere, perfect for both everyday living and entertaining guests. The well-appointed kitchen, with its modern amenities, is designed to meet all your culinary needs and adds a charming touch to this lovely home.Venture to the second level, where you'll find a spacious and serene primary suite, offering a peaceful retreat after a long day. Two additional generously sized bedrooms provide ample space for family, guests, or a home office. Completing this level is a 4-piece bathroom that caters to both comfort and functionality. The finished basement adds even more value to this townhome, featuring a cozy play area that's perfect for children or as an entertainment nook. You'll also appreciate the convenient laundry facilities and a joint powder room, enhancing the functionality of the lower level.Location is key, and this home does not disappoint! The back yard features a beautiful deck and large yard. Situated within walking distance to a primary school, public transportation options for high school students, shopping centres, charming coffee shops, places of worship, an arena, and so much more. You'll find everything you need just a stone's throw away, making this community the ideal place to call home. Don't miss out on the opportunity to own this delightful townhome in a desirable neighbourhood. Schedule your viewing today and envision your new life in this picturesque setting! (id:47351)
1010 - 4655 Glen Erin Drive
Mississauga, Ontario
Stylish 1 Bedroom + Den (650 sq. ft.) in Prime Erin Mills Location with all the fixings! Welcome to this bright, modern 650 sq. ft. suite in the heart of Mississauga's Downtown Erin Mills community. Steps from Erin Mills Town Centre, Credit Valley Hospital, Highway 403,Walmart, transit, shopping, and restaurants-everything you need is right outside your door. This unit features a chef's kitchen with quartz countertops, modern backsplash, and a breakfast bar. The open-concept layout, 9 Ft. smooth ceilings, and large windows create a spacious, inviting feel. The den offers the perfect space for a home office or guest area. Enjoy first class building amenities, 24-hour concierge, one parking spot, ensuite laundry and a locker included. Experience modern comfort, convenience, and style, all in one address. Parking and Locker included. Tenants pay Electricity. Available immediately. (id:47351)
1502 - 805 Carling Avenue
Ottawa, Ontario
Located in the heart of Little Italy, this fabulous 2-bedroom, 1-bathroom Nelson Model at the Claridge Icon offers immaculate city views from every room and an oversized private balcony. Big, bright floor-to-ceiling windows and high ceilings welcome you the moment you step inside, filling the space with natural light. The open-concept living and kitchen area is perfect for everyday living and entertaining, featuring rich hardwood floors, quartz countertops, and stainless steel appliances. Two well-sized bedrooms, large closet, and in-unit laundry add comfort and convenience to this thoughtfully designed unit. Enjoy underground parking and a locker, both included. Residents of Claridge Icon enjoy exceptional amenities, including guest suites, bike parking, an indoor pool, sauna, outdoor terrace with BBQs, a multi-use room, and a private movie theatre. Ideally located at the corner of Carling Avenue and Preston Street, just steps from restaurants, cafés, and city conveniences. Tenant only pays hydro. (id:47351)
18a - 2325 Hurontario Street
Mississauga, Ontario
Rare turnkey physiotherapy and rehabilitation clinic opportunity in the heart of Cooksville, Mississauga. This medical-designated building sits directly behind Mississauga Hospital, within a well-established plaza exclusively serving healthcare and professional uses. Approximately 1,600 sq. ft., fully built out and 100% turnkey, ideal for a physiotherapist, rehab clinic, or multidisciplinary practice. The clinic features five private treatment rooms, including dedicated spaces currently used for physiotherapy, chiropractic care, massage therapy, and psychotherapy, plus a large office currently utilized as an additional treatment room.The space also includes a rehab gym area, reception and waiting area, staff kitchen, washrooms, and ample storage. All equipment is included, allowing for immediate occupancy and seamless transition. Situated in a strong medical hub with co-tenants including Dynacare, pharmacy, orthotics, hearing clinic, and other health professionals, providing built-in referral potential and consistent patient traffic. Excellent visibility and accessibility along Hurontario Street. Exceptional opportunity for owner-operators or expanding healthcare groups seeking a prime, hospital-adjacent location with minimal setup required. (id:47351)
12 - 196 Mcewan Drive E
Caledon, Ontario
Turnkey restaurant opportunity near Bolton's established retail power node. Located in a highly active commercial plaza anchored by Landmark Cinema, fitness, dental, and health clinic users, and surrounded by major national retailers including Walmart, Canadian Tire, LCBO, and The Beer Store, generating strong and consistent traffic throughout the day and evening. Attractive low all-in rent of approximately $3,723/month, with HST and TMI included, offering exceptional value and low overhead for operators. The sale includes a fully equipped commercial kitchen with all assets included, allowing for a seamless transition and immediate operation. Excellent visibility, ample on-site parking, and a true turnkey setup make this location ideal for owner-operators or restaurateurs seeking stability in a proven retail corridor. (id:47351)
7 - 13 Braida Lane
Halton Hills, Ontario
Welcome to 13 Braida Lane, a beautifully appointed townhome located in the sought-after Halton Village Station community-one of Acton's most welcoming and fast-growing neighbourhoods. This newer 3+1 bedroom, 3-bathroom home is ideal for young families, professionals, or investors seeking style, space, and turnkey convenience. Step inside to a bright and airy open-concept main floor, perfectly designed for everyday living and effortless entertaining. The kitchen is the heart of the home, featuring tile flooring, a centre island, generous prep space, and abundant cabinetry, seamlessly flowing into the dining and living areas. Large windows flood the space with natural light, highlighting the rich engineered hardwood flooring and creating a warm, inviting atmosphere. A main-floor bedroom with a large window and adjacent 3-piece bath offers exceptional flexibility-ideal for guests, a home office, or a playroom. Upstairs, unwind in the spacious primary suite, complete with plush broadloom, a walk-in closet, and a private 3-piece ensuite-your own peaceful retreat. The third bedroom is equally impressive, boasting its own 4-piece ensuite, broadloom flooring, and bright natural light. A convenient upper-level laundry room adds to everyday ease. The finished basement extends your living space with a versatile recreation room, a fourth bedroom with above-grade windows, and ample storage, perfect for extended family, guests, or a home gym. Ideally situated in Halton Village Station, this home is steps to parks, schools, shops, and the GO Train, offering an easy commute to the GTA. Enjoy weekend strolls around Fairy Lake, local markets, and quick access to Georgetown and Milton, with Highway 7 and the 401 just minutes away. A refined blend of small-town charm and modern living-13 Braida Lane is a place you'll be proud to call home. (id:47351)
33 Nickason Drive
Arran-Elderslie, Ontario
Custom-built bungalow. Over 4,000 finished sq ft. Heated floors in the lower level. Quartz kitchen with butler's pantry. Stone exterior. If you've been waiting for space without sacrificing style, this Nickason Drive home delivers in every way Ideal for families who want room to live, work, entertain, and grow. Set in Allenford's sought-after Nickason Drive subdivision, it blends a peaceful country feel with unbeatable central convenience. Just 15 mins to Southampton, 20 to Owen Sound & Port Elgin, 40 to Bruce Power. Curb appeal stands out with full Shouldice stone exterior, stamped concrete porch, triple-wide driveway, modern entry and oversized 2.5-car garage. Inside, the open-concept layout is refined and functional. The kitchen is a showpiece with quartz counters, contrasting white and white oak cabinetry, brick-style backsplash, black stainless appliances and farmhouse sink overlooking the yard. A walk-in butler's pantry adds bonus storage and prep space, with a stylish 2-pc bath tucked nearby. The living room features a propane fireplace with stone surround, custom built-ins and glass doors to the backyard. The primary suite offers a spa style ensuite and walk-in closet with laundry nearby. Two additional bedrooms share a beautifully finished 4-pc bath. The fully finished lower level impresses with 9-ft ceilings, in-floor heat, custom media wall and space for a golf simulator, gym or play zone, plus a 4th bedroom, office/guest room and designer 3-pc bath. Outside, relax on the covered 16' x 8' patio or soak in the hot tub under the gazebo. The fenced yard backs on to open space for privacy and peaceful views. A rare, best-of-the-best offering - homes like this don't come along often. (id:47351)
431 Rita's Avenue
Newmarket, Ontario
This 6-year-old, 2,005 sq. ft. detached 4-bedroom home offers 2.5 bathrooms and modern finishes throughout. The inviting front foyer with wainscoting leads into a bright, thoughtfully designed main floor combining style, comfort, and functionality. The upgraded kitchen is a chef's dream, featuring stainless steel appliances, quartz countertops, a ceramic backsplash, centre island, and oversized pantry. The dining area flows into a large living room with a shiplap feature wall and a walk-out to the back deck. Upstairs, the spacious primary suite includes a walk-in closet and a luxurious 5-piece ensuite with freestanding tub and glass shower. Three additional bedrooms, all boasting closets with organizers, provide ample space for family or guests.The unfinished basement with bathroom rough-in provides excellent potential for a recreation room, home office, or additional living space. The home offers direct access to the single-car garage and parking for two additional vehicles in the driveway. Enjoy a fully fenced yard backing onto a park with no neighbours behind. Located close to excellent schools, parks, walking trails, Upper Canada Mall, dining, transit, a quick drive to the 404 & 400 highways and the GO. This move-in ready home combines privacy, modern design and convenience. Come Fall in Love! (id:47351)
