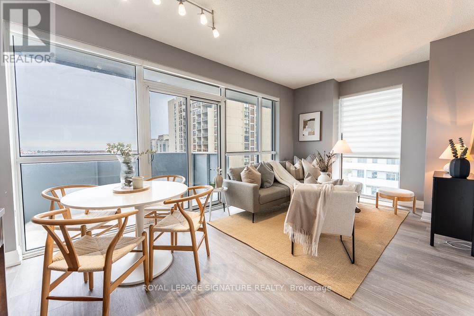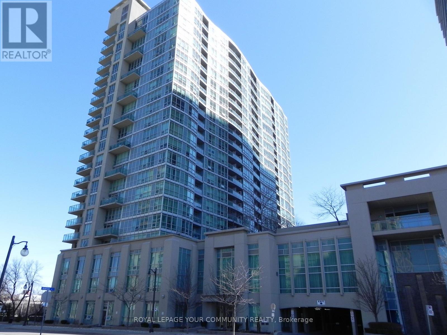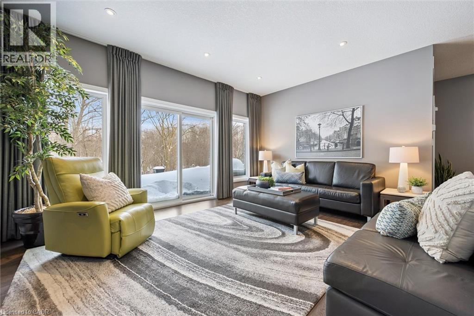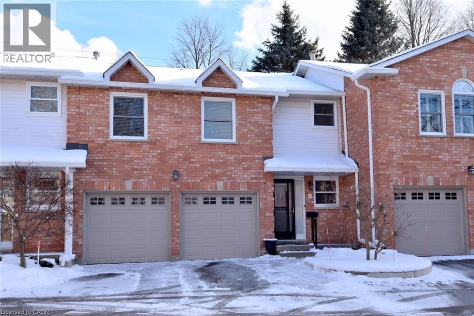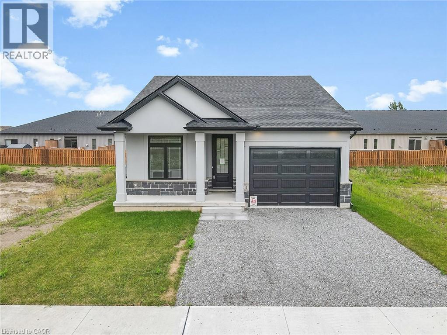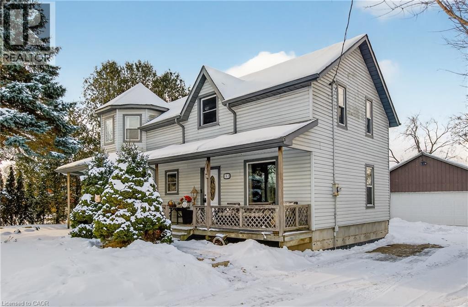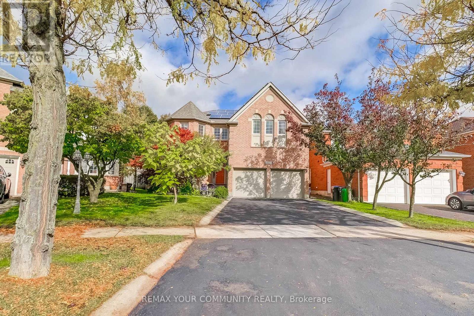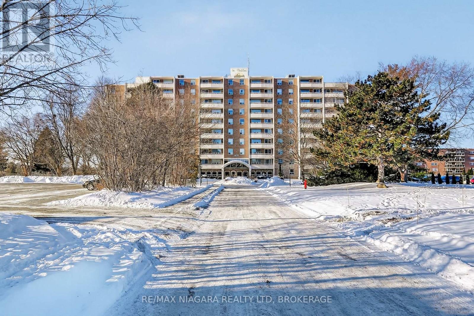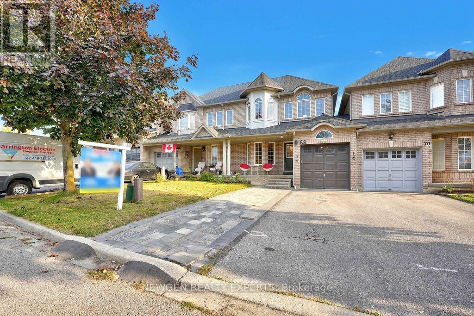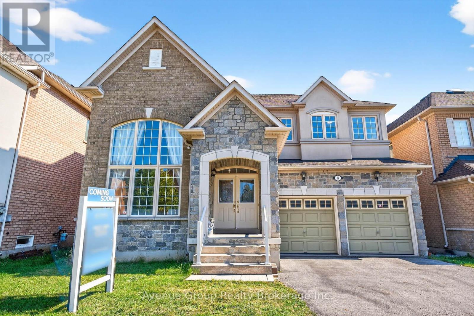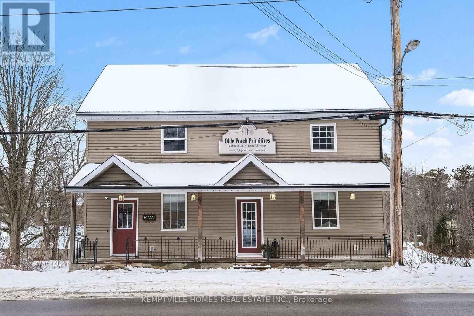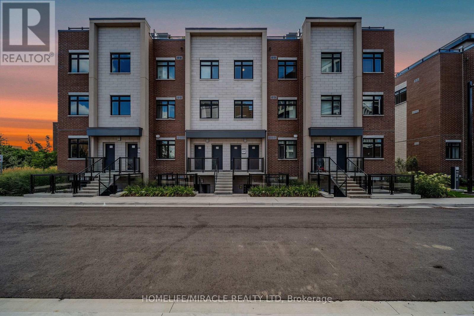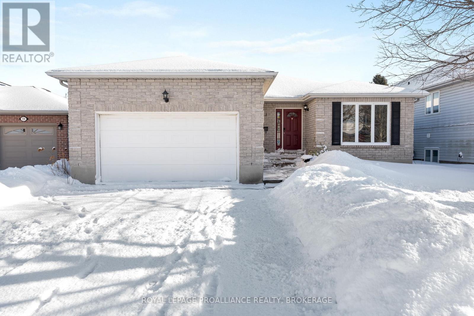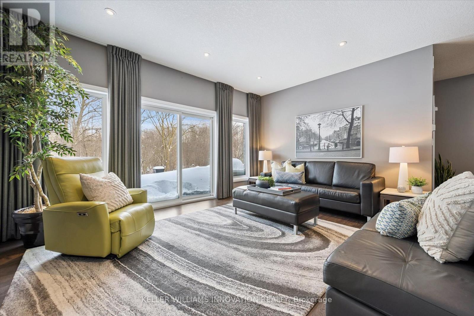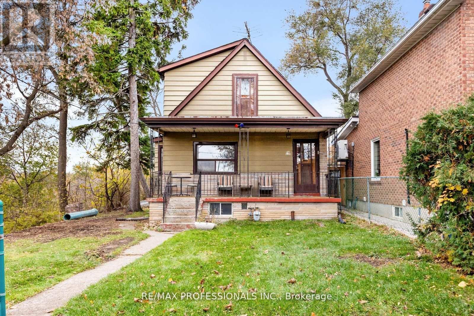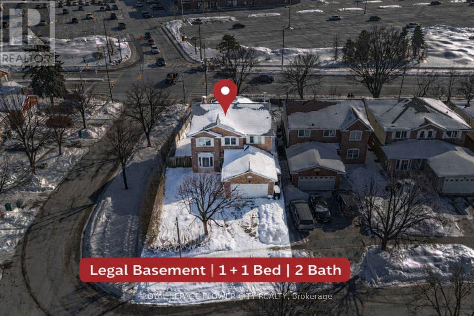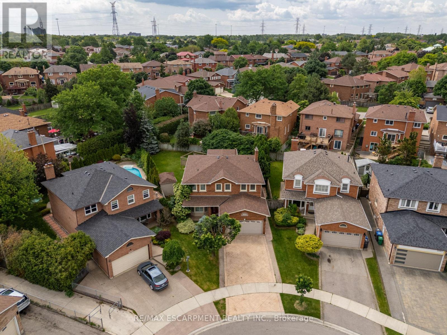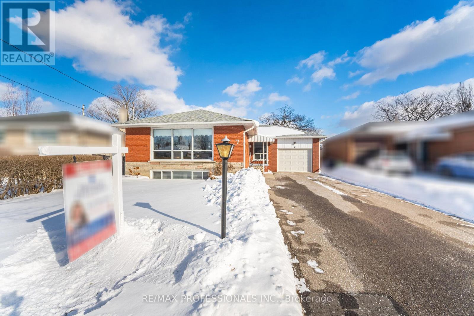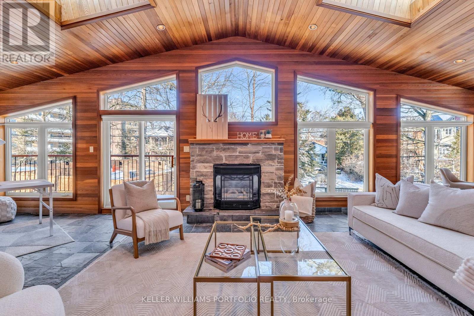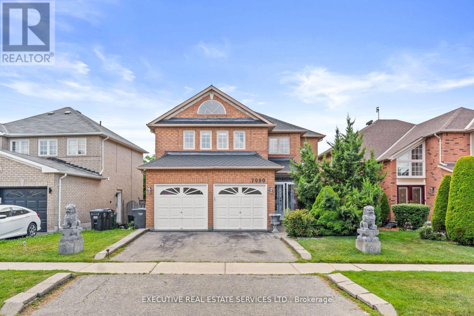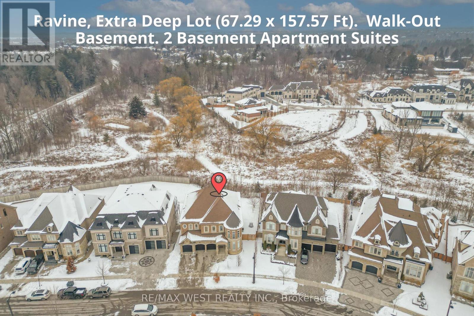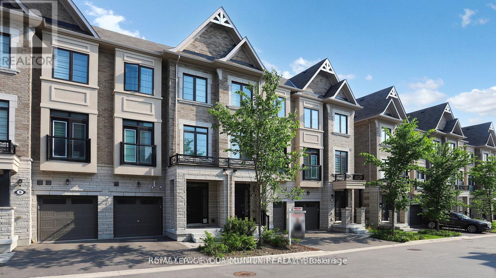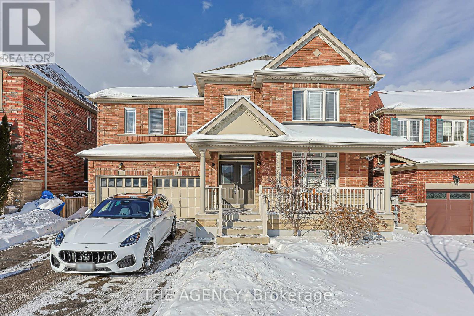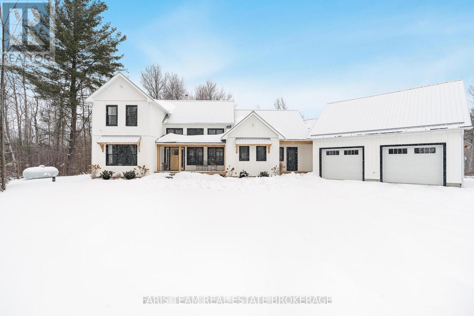805 - 65 Speers Road
Oakville, Ontario
Welcome to 65 Speers, a bright and stylish 2-bedroom condo in one of Oakville's most convenient locations. This modern suite features beautiful new flooring throughout and an open-concept layout that feels warm and inviting from the moment you step inside. The spacious primary bedroom includes a walk-in closet and its own private balcony - the perfect spot for your morning coffee or winding down after a long day. A second balcony with access from both the second bedroom and main living area offers even more outdoor space to enjoy. Perfectly situated just minutes from Downtown Oakville, the lake, shopping, and restaurants - plus unbeatable access to the Oakville GO Station for easy commuting. Move-in ready, beautifully updated, and ideally located - this is condo living at its best. This unit also includes one parking space and one storage locker for added convenience. (id:47351)
2008 - 185 Legion Road N
Toronto, Ontario
Heat, Hydro, Water, Locker And Parking Are Included In This Spacious 2 Bedrooms Plus Den At The Tides At Mystic Pointe. This unit Features 9 Foot Ceiling, Large Windows, Walk-Out To Balcony, Lake Views, Kitchen With Stainless Steel Appliances & Breakfast Bar Is Open Concept To Living/Dining, Laminate Floors In Bedrooms Den And Living/Dining, No Carpet, Primary Bedroom With Ensuite And Walkout To Balcony. Building Offers Fabulous Amenities: Outdoor Pool, Rec Room, Gym, Concierge, Sauna, Squash Court,...Close To Amenities. (id:47351)
276 Dewdrop Crescent
Waterloo, Ontario
**OPEN HOUSE SAT. FEB. 21 & SUN. FEB 22 from 2-4pm** This beautiful stone and brick, 2+1 bedroom bungalow backs onto a protected forest and offers more than 1754 sq ft of total finished living space. Enter through the front foyer, with an adjacent formal dining room with an extra large window looking out onto the front porch. Don’t need a formal dining room? This would be a perfect home office or living room. Head past the 2 piece powder room and into the modern open concept kitchen and great room. The kitchen's ample cupboard space, wine rack, oversized island and built-in appliances, makes this space the heart of the home. The great room features plenty of natural light and an impressive custom gas fireplace. The rear sliding doors lead out to the backyard, overlooking the private green garden and trees. The large 2 tiered back deck has a BBQ line and is perfect for those summer family gatherings! The main floor primary bedroom has 2 closets and a 4 piece ensuite with walk-in shower and a freestanding bathtub. There is one additional bedroom found on the main floor. The partially finished basement features a large bedroom and 4 piece bathroom. If you are looking for separate living quarters for additional family members, the unfinished half of this basement is the ideal opportunity to design exactly what works for your needs. Located in a great location, close to the playground at Mountain Holly Park and the Geo Time Trail. This home has easy access to The Boardwalk, Costco, HWY 8, Laurel Creek and more! (id:47351)
230 Meadowbrook Drive Unit# 8
Ancaster, Ontario
Lovely 3 Bedroom Townhome in Popular Complex within walking distance to Grocery Stores and Banks; Situated on quiet court off of Meadowbrook Drive, Open Living Room/ Dining Room with Hardwood Floors and Cozy Corner Fireplace and French Doors to rear deck and Bar B Q area; Bright Cheery Kitchen with Quartz Counter Top and Subway Tile Back splash; Extra Large Primary Bedroom with Full Ensuite with Soaking Tub and Seperate Shower and full walk in Closet; 2 Additional Bedrooms plus 4Pc Main Bath on Second floor, Stackable Washer/Dryer conveniently located on 2nd floor; Lower Level finished with Cozy Rec. Room, Cold room and Utility Room; Great Location close to Schools and Parks; Public Bus Service just steps away; Close to Conservation Trails for those who enjoy the outdoors plus easy access to Hwy #403 for those who commute to work (id:47351)
211 Sycamore Street
Welland, Ontario
Welcome Home to Style and Comfort at 211 Sycamore St Ready to just move in and relax? Welcome to Policella Homes’ newest model—a beautifully laid-out 1310 SF bungalow designed for the way you live. The heart of the home is the open-concept Great Room and kitchen, where high-end finishes meet everyday comfort. Gather around the fireplace in the winter, or open the doors to your large covered concrete patio for summer BBQs. The main floor features a spacious laundry room, a second bedroom, and a wonderful primary retreat with a walk-in closet and ensuite bath. Need more space? The fully finished basement is the ultimate hangout zone. With a second gas fireplace, a massive rec room, and an additional bedroom and bathroom, it’s the ideal spot for teenagers, overnight guests, or family movie marathons. With almost 2,000 sq. ft. of total living space, there is plenty of room to grow. Schedule your showing today! (id:47351)
151 Lynden Road
Lynden, Ontario
Welcome home to this lovely rural 3 bedroom home in the quaint village of Lynden. This two story century home is set on a large fenced lot. The open concept main floor is filled with natural light, eat in kitchen, has a cozy fireplace, main floor laundry and views of the expansive yard which backs onto farmland. 3 nice sized bedrooms and a spacious bathroom with a soaker tub. Perfect for those who lovely rural life but conveniently located with walking distance to the community amentities. Loads of updates and a fabulous garage for hobbyists. EV charger, Greenhouse and shed along with a dog house complete this great property. (id:47351)
2629 Burnford Trail
Mississauga, Ontario
Executive Sized 4+3 Bed & 5 Bath Home Boasting 3240SF +1433SF Fin. Bsmt = 4673SF Total Living Space w/ Potential To Build In-Law/Nanny Suite. Newly Installed Engineered Hardwood Floors (2025) on Main Floor Including Office. A Pie Shaped 80ft Wide Backyard Provides Ample Space To Host Family Events. Recent Upgrades Include: Newer Furnace (2023), Heat Pump (2023) & Tankless Water Heater (2023) All Owned. Approx. 30" Attic Insulation Top-Up (2023). Spacious & Flowing Floorplan: Family Room Has A Gas Fireplace w/ B/I Mantle & Bookshelves Plus A Large Window. California Shutters All Along The Backyard, Powder Rm & Office Windows. Previously Updated Kitchen Cabinets w/ A Centre Island & Stone Counters: Tons Of Cooking Space. The Open To Above Spiral Staircase w/ Solar Tube Leads You To A Large Master Retreat Spanning From The Front To The Back Of The Property Complete w/ A Sitting Area, His & Her Closets, And A 5pc Ensuite Bath w/ A Separate Water Closet. A Rarely Found Secondary Master Bedroom Upstairs Also Has An Ensuite 4pc Bath. Bonus: Another 3rd Full 5pc Bath Upstairs Serves Bedrooms 3 & 4! Laundry Room Conveniently Located Upstairs w/ Sink & Shelving. Fully Finished Basement Offers The Potential To Add An In-Law/Nanny Suite With Minimal Conversion. Enjoy A 2nd Gas Fireplace In the Open Concept Rec Room Complete w/ A 3pc Bath And An Additional Bedroom, Den, And Tons Of Storage Rooms. Families Need Lots Of Storage & There Is Additional Space In The Garage w/ B/I Mezzanine Shelving. Relax Outdoors W/ Professionally Finished Landscaping That Includes New 2024 Interlocking In The Front & Backyard w/ A Gazebo Lounge Area & Firepit. Excellent Location! Lots of Trails: Great For Nature Lovers. Top School District Including John Fraser Secondary. Close to The GO Train, Downtown Streetsville, UTM, All Highways & More! Walking Distance To The Top School District Including John Fraser, Gonzaga, and Elementary/Middle Schools. Welcome To The Central Erin Mills Community. (id:47351)
1003 - 365 Geneva Street
St. Catharines, Ontario
Enjoy a carefree, lock-and-leave lifestyle in this move-in-ready 1-bedroom penthouse condo-just bring your furniture and settle in. This bright, top-floor suite offers exceptional peace and privacy with no neighbours above and panoramic city views from a spacious private balcony. The open-concept living and dining area is filled with natural light and ideal for relaxing or entertaining, with sliding doors leading to the balcony. The generously sized bedroom features ample closet space plus convenient in-suite storage. Freshly painted throughout, this unit also offers updated flooring in the kitchen and bathroom and a new modern vanity. The well-managed Parklands Condominium Complex provides excellent amenities including fitness center, party room, laundry facilities, car wash, elevators, bicycle storage, and abundant visitor parking, all surrounded by beautifully landscaped grounds with green space and a community garden with gazebo. Prime location-walk to Fairview Mall, shops, restaurants, banks, and transit. Just minutes to the QEW, downtown St. Catharine's, and nearby parks. Low condo fee of $501.31 includes heat, water, parking, building insurance, and maintenance, plus low taxes for outstanding value. Ideal for retirees, first-time buyers, or investors. A rare opportunity at this price. (id:47351)
68 Root Crescent E
Ajax, Ontario
Basement* Welcome to The Harmony Model! This rarely available Tormina-built all brick freehold townhome offers nearly 800 sq. ft. of living space in highly desired Northwest Ajax, combining the features and space of a detached home. Situated on a picturesque street with no fronting neighbors, this home boasts a premium 121' deep lot and an extended driveway that fits up to 4 cars, offering added privacy. Inside, This basement includes 2 bedrooms, a full bathroom, larger windows, and a separate entrance, offering endless potential for family living space/in-law suite. Upgrades include: Roof (2021), Hardwood (2022), Potlights (2022), Paint (2024), Extended Driveway (2021), Kitchen (2022), Washroom Vanities (2023) Walking distance to two high schools, mosque, church, Grands-view Park, and grocery stores, this home is a must-see! This spacious, well-appointed home wont last longbook your showing today!* (id:47351)
17 Adastra Crescent
Markham, Ontario
*Exceptional Residence Backing Onto Serene Green Space, Nestled On A Quiet Tree-Lined Street & Meticulously Maintained By Original Owners *Grand Stone Facade Features An Elegant Double Door Entry Leading Into A Breathtaking Foyer With Soaring 18Ft Cathedral Ceilings Bathed In Natural Light *Open-Concept Living & Dining Areas Flow Seamlessly Into A Gourmet Kitchen Where Aspiring Chefs Will Love Meal Prepping With Extended Cabinetry & Premium Finishes *Expanded Breakfast Area Offers The Perfect Sunny Spot For Morning Coffee While Enjoying Views Through A Seamless Walk-Out To A Private Deck Overlooking Lush Greenery *Your Family Will Adore Relaxing In The Inviting Family Room W/ Expansive Windows & A Cozy Gas Fireplace *Highly Versatile Main Floor Office Provides Ultimate Flexibility For Working From Home Or Can Optionally Be Used As A 6th Bedroom *The Upper Level Features 5 Spacious Bedrooms Including A Luxe Primary Suite Retreat With Picturesque Views, A 5Pc Spa-Like Ensuite & A Large Walk-In Closet *Second Bedroom Boasts A Private 4Pc Ensuite While The Additional Three Bright Bedrooms Offer Ample Space For A Growing Family Including A Practical Jack-And-Jill Bath *Massive Walk-Out Basement Offers Endless Potential For Home Owners To Design Their Dream Custom Rec Room, Home Theatre, Or Private Guest Suite *Lower Level Is Further Enhanced By Multiple Large Windows, A Private Second Entrance From The Garage & A Functional Mud Room *Every Corner Has Been Tastefully Refreshed With Designer Paint, Contemporary Light Fixtures, Modern Potlights & Custom Accent Walls *Situated In A Prestigious Top-Ranked School District Including Lincoln Alexander P.S., St. Augustine C.H.S. & Sir Wilfrid Laurier P.S. (French Immersion) *Unbeatable Location Minutes To Hwy 404, Exclusive Angus Glen & Meadowbrook Golf Clubs, Public Transit & Much More! (id:47351)
9 Water Street
North Grenville, Ontario
Open House rescheduled to Saturday, February 28 from 2:00-4:00 PM. Contact listing brokerage for details to book a private showing. Welcome to this beautifully maintained historic home on Water Street, where timeless character meets the realities of modern, multi-generational living. Built in 1835 and thoughtfully updated, this home offers the space and flexibility to comfortably accommodate everyone - from extended family to growing kids Designed for busy households, the home features reliable high-speed internet to support work-from-home schedules, while the adaptable layout easily handles music lessons, homework, and day-to-day life - all just minutes from Kemptville's schools, shopping, recreation, and amenities. Inside, wood floors, deep window casings, and abundant natural light create a warm and welcoming atmosphere. Enjoy morning coffee on the covered front porch and peaceful evenings overlooking the South Branch of the Rideau. A rare opportunity to live close to town while enjoying a home designed for real life - active, multi-generational, and beautifully balanced. The home offers two kitchens and two laundry areas (one upper level and one main level), making shared living both practical and comfortable. The open main floor flows seamlessly from the kitchen to the dining and living spaces, creating a natural gathering place for family meals and connection, complemented by a walk-in pantry and full bathroom. Upstairs, three bright bedrooms plus a den and a secondary living space provide room for kids to be kids or for teens to claim their own zone. The mostly finished lower level offers valuable separation - ideal for growing children, a play area, a quiet workspace away from the home's main activity. Previously used as a business, the property features a unique and adaptable layout that naturally suits a career-driven household, offering privacy, flexibility, and room to grow - all within close proximity to the ever-growing Town of Kemptville. (id:47351)
230 - 1062 Douglas Mccurdy Common N
Mississauga, Ontario
Experience lakeside living at its finest with this charming two-story townhome in Port Credit, Ontario. Featuring two bedrooms, two full bathrooms, and easy access to the tranquil waters of Lake Ontario, this home offers the perfect balance of comfort and convenience. Enjoy the cozy living area, modern kitchen with beautiful back splash. The panoramic views of the lake area from the 3RD FLOOR TERRACE (237SF). With waterfront parks and recreational activities just a stone's throw away, this home is a true gem. This Priced to sell fast. Don't miss this opportunity (id:47351)
343 Sunrise Crescent
Kingston, Ontario
Welcome home to 343 Sunrise Crescent! Stylish Mid-Town Bungalow - Renovated & Move-In Ready. Centrally located in the heart of mid-town,this beautifully updated 1,500 sq. ft. bungalow blends modern style with everyday comfort. Enjoy a stunning kitchen with island and backsplash,stainless steel appliances. Complete with three refreshed and upgraded bathrooms. Large primary bedroom with awesome ensuite. Carpet-free flooring throughout, two cozy gas fireplaces one in formal living room and the other in the main floor family room. The bright lower level offers two bedrooms, a sleek 3-piece bath, and a spacious rec room with wet bar-perfect for entertaining.Outside, relax in your landscaped backyard with expansive decking, and Tiki bar. Practical upgrades include shingles, gas furnace, electric car charger, double driveway. Picture yourself here!Move-in ready, centrally located, and loaded with quality finishes-this is the one to call home! (id:47351)
276 Dewdrop Crescent
Waterloo, Ontario
This beautiful stone and brick, 2+1 bedroom bungalow backs onto a protected forest and offers more than 1754 sq ft of total finished living space. Enter through the front foyer, with an adjacent formal dining room with an extra large window looking out onto the front porch. Don't need a formal dining room? This would be a perfect home office or living room. Head past the 2 piece powder room and into the modern open concept kitchen and great room. The kitchen's ample cupboard space, wine rack, oversized island and built-in appliances, makes this space the heart of the home. The great room features plenty of natural light and an impressive custom gas fireplace. The rear sliding doors lead out to the backyard, overlooking the private green garden and trees. The large 2 tiered back deck has a BBQ line and is perfect for those summer family gatherings! The main floor primary bedroom has 2 closets and a 4 piece ensuite with walk-in shower and a freestanding bathtub. There is one additional bedroom found on the main floor. The partially finished basement features a large bedroom and 4 piece bathroom. If you are looking for separate living quarters for additional family members, the unfinished half of this basement is the ideal opportunity to design exactly what works for your needs. Located in a great location, close to the playground at Mountain Holly Park and the Geo Time Trail. This home has easy access to The Boardwalk, Costco, HWY 8, Laurel Creek and more! (id:47351)
16 Cliff Street
Toronto, Ontario
Discover a truly exceptional opportunity at 16 Cliff Street, a one-of-a-kind property cherished by the same family since 1970's. Set on an incredibly rare 90 x 120 ft lot, this expansive, parcel offers a blend of privacy, elevation, and inspiring sightlines, including leafy park views and glimpses of the Toronto skyline. Its unique topography creates architectural possibilities rarely found in the city---whether you envision renovating the existing family home, designing and building a custom dream residence, or unlocking a compelling investment opportunity. Zoned RM (f12.0; u4; d0.8)(x252), the property provides notable flexibility and accommodates a variety of residential forms, supporting long-term potential in a neighbourhood poised for significant growth. The area is rapidly transforming with the arrival of the Eglinton Crosstown LRT, the new Mount Dennis Station, modernized streetscapes, and ongoing community investment. Residents enjoy unbeatable access to numerous parks, pools, playgrounds, skating rinks, recreation centres, libraries, and schools, creating a family-friendly and future-forward environment. With its size, zoning, location, and tremendous versatility, 16 Cliff Street presents a rare chance to secure an oversized property in one of Toronto's most promising and up-and-coming pockets---an opportunity not to be missed by end-users, builders, and investors alike. (id:47351)
1 Donaldson Drive
Brampton, Ontario
Absolutely Stunning, All-Brick Detached Home On A Premium 55.90 Ft X 123.03 Ft Private Corner Lot, Elevated And Surrounded By Tall Hedges, In A Highly Sought-After Area, Directly Across From Shoppers World Mall At Charolais & Main. This Beautifully Updated Spacious Residence Offers 4 Bedrooms + Den, 6 Bathrooms, And Two Income-Generating Basement Units, Including A Legal One-Bedroom Apartment (4 Large Windows, Bathtub, Eat-In Kitchen, Massive Living Room And Walk-In Entrance Closet) & A Second Finished Unit (2 Large Windows, Separate Entrance, Kitchenette, And Washroom) Ideal For Multi-Generational Living Or Rental Income. The Home Features Quartz Countertops, Stainless Steel Appliances, A Bright Breakfast Area With Panoramic Views, And Double-Door Walkout To A Private 40' X 40' Stone-Paved Patio. A Versatile Family Room With Dual Access Doors, Wood-Burning Fireplace, And An Attached Boundaryless 3-Piece Bath Can Serve As A Main-Floor Second Primary Bedroom. The Upper Level Boasts A Massive Primary Suite With His (Regular) And Her (Walk-In) Closets, A 12' X 8' Den, And Ensuite With Double Vanity Sinks, Plus Three Additional Bedrooms And A Full Bath. Extensive Upgrades Include Brand NEW Triple-Glazed, Argon-Filled, UV-Protected Windows Offering Noise & UV Reduction (2024), Purchased Furnace & HWT& AC (2018), Roof & Skylights (2022), Sump Pump (2022), Renovated Washrooms, Fresh Paint, 40-Amp Garage Line For Running Shop Toys Or EV Charging, And A Full Concrete Wraparound For Superior Drainage And Flood Protection. Unbeatable Location-Steps To Shoppers World Mall, Sheridan, Algoma & Anderson Colleges, Downtown Brampton, Parks, Skating Rink, Cherry Blossom Park, Farmers Market, Hiking & Bicycle Trails, Cobra Swimming Club, Gateway Transit Terminal Hub, Schools With School Bus Stopping At This HL3 Driveway, Minutes To Highways 407 & 410. Future LRT Within A Few Yards. A True Move-In-Ready Home Offering Exceptional Space, Flexibility & Long-Term Value.And Long-Term Value. (id:47351)
2054 Teeside Court
Mississauga, Ontario
Exceptional Pie-Shaped Lot - Over 90 Feet Wide! Steps to Credit Valley Hospital. Nestled on a tranquil cul-de-sac, this charming Greenpark Homes - Mark 3 Model offers an expansive pie-shaped lot, stretching over 90 feet across the backyard, providing unparalleled space and seclusion. The meticulously landscaped front yard, adorned with mature trees and climbing greenery, guides you to a stamped concrete driveway and a welcoming covered porch illuminated by classic lantern-style lights. Upon entering, a bright foyer featuring slate-tiled flooring and wainscoting leads to formal living and dining areas, setting the tone for the home's refined aesthetic. The open-concept layout boasts hardwood floors, a bay window, and French doors, creating an inviting space ideal for entertaining. The chef-inspired kitchen is equipped with granite countertops, Shaker-style cabinetry, premium appliances, and a wine fridge, complemented by a sunny breakfast nook with bay and picture windows. The cozy living room, centred around a gas fireplace, offers a sliding door walk-out to the private, fully fenced backyard. The expansive backyard serves as a private retreat, featuring a stamped concrete patio, natural stone walkway, and a hot tub under a cabana-style frame. A professionally installed sprinkler system ensures the front and back yards remain lush and well-watered, enhancing the home's curb appeal and reducing maintenance efforts. Upstairs, four generously sized bedrooms with ample closet space and plush carpeting await. The primary suite is a serene haven, complete with a well-appointed 5-piece ensuite. The unfinished basement presents endless potential, offering space for a workshop, recreational area, and wine racks. Additional features include a two-car garage with interior access. This delightful home offers a rare combination of charm, livability, and space in a peaceful, well-established neighbourhood. (id:47351)
7 Pettit Drive
Toronto, Ontario
Welcome to this approx. 1300 square feet on each level "RICHMOND GARDENS BUNGALOW". A well-maintained family home on a family-friendly street featuring a covered front entry and a bright, spacious interior. The large pie shaped lot with a width of 50' in the front and spanning out to 65' in the backyard offers ample room for landscaping and area for outdoor hosting. The large living and dining room combination is filled with natural light from oversized picture windows and blonde shade hardwood floors, creating an inviting space for everyday living and entertaining. The eat-in kitchen offers plenty of room for casual meals. The main floor includes three generously sized bedrooms, all with large closets, and hardwood floors and a full 4-piece bathroom which features a whirlpool tub. The finished basement adds excellent living space with a large recreation area, two rooms that can double as bedrooms, one with above-grade window, a 3-piece bathroom, and ample storage including a dedicated storage room and convenient under-the-stairs storage. In-law capability with separate side entrance. Additional highlights include an oversized attached tandem garage (13'2" X 30') that can accommodate 2 small cars with loft storage, large workshop space and a rear access door to the backyard. The large, fully fenced yard is ideal for families and gardeners alike. Ideally located close to day-cares and schools (Richview Collegiate Institute, Westway Junior School, Dixon Grove Junior Middle School, Father Serra Catholic School) as well as churches, and nearby retail amenities. This home offers space, comfort, and a charming and convenient neighbourhood setting. Recent updates; Roof Shingles Aug 2021, Furnace and central air 2020, Eavestrough Covers added July 2022. (id:47351)
200 Lake Promenade
Toronto, Ontario
Set along Lake Promenade in a quiet, tree-lined enclave with immediate access to waterfront trails and parks, this deceptively spacious bungalow offers far more than meets the eye with over 4000 sf of total living space. Inside, the home opens into thoughtfully updated living spaces where everyday life and entertaining feel effortless, anchored by warm wood floors, modern finishes, and a layout designed to bring people together. The main level is arranged to support comfortable family living, with a beautifully renovated eat-in kitchen, a private primary suite, additional bedrooms, and a standout Muskoka room filled with natural light, creating a year-round retreat overlooking the backyard. Below, a bright and welcoming two-bedroom suite offers its own private entrance and seamless access to the patio and yard, creating a comfortable and flexible space that truly feels like a home of its own. Whether for multigenerational living, extended family, or future income potential, this level adapts to your needs. With generous parking, a private yard, and the lake, trails, shops, and restaurants all close at hand, this home delivers space, versatility, and lifestyle in Long Branch, one of the west end's most sought-after waterfront communities. (id:47351)
7090 Terragar Boulevard
Mississauga, Ontario
Welcome to 7090 Terragar Boulevard! This fully renovated, spacious detached home is located in the heart of the vibrant and family-friendly Lisgar neighbourhood in Mississauga. Boasting over $200,000 in recent upgrades, this stunning property offers 4 large bedrooms upstairs and 3 additional bedrooms in a professionally finished basement perfect for extended family, guests, or potential rental income. Step inside to find a grand hardwood spiral staircase leading to an oversized upper landing. The main floor features separate living, dining, and family rooms, creating a functional layout ideal for entertaining and everyday comfort. Gorgeous hardwood flooring runs throughout the home**no carpet anywhere**and the entire space has been meticulously updated with high-quality finishes. Enjoy a bright and modern kitchen with updated cabinetry and ample storage. All bathrooms have been completely renovated with stylish, contemporary fixtures. The spacious primary suite features a walk-in closet and a beautifully redone ensuite bath. The basement includes a full living space, bedrooms, and a bathroom offering excellent in-law suite or income potential. House has a new roof in 2024. Additional features include a **double car garage**, landscaped front and backyard, and a large driveway with ample parking. Located within walking distance to grocery stores, schools, parks, and public transit. Just minutes to highways 401, 407, and Lisgar GO Station, making it a commuters dream. This is a rare opportunity to own a move-in-ready home in one of Mississauga's most desirable and well-connected communities. Don't miss your chance to call this beautifully upgraded home yours! (id:47351)
293 Torrey Pines Road
Vaughan, Ontario
Welcome To 293 Torrey Pines Rd, Kleinburg. Set On A Premium 67 X 157 Ft Ravine Lot, This Exceptional Executive Residence Offers Over 5,000 Sq. Ft. Of Luxuriously Finished Above-ground Living Space In A Private, Picturesque Setting, With 10 Ft Ceilings On The Main Floor. Situated On An Extra-deep Lot With Ample Space For A Pool, Patios, Bbq/cooking Stations, And Outdoor Entertainment Areas. Step Into An Open-to-above Foyer And Living Room Filled With Natural Sunlight From Soaring Windows. This Elegant Home Features 5 Spacious Bedrooms Plus A Main-floor Office/library That Can Also Serve As A 6th Bedroom Option. Highlights Include Rich Architectural Details, Dark-stained Hardwood Floors, And A Grand Staircase. The Main Level Is Anchored By A Professionally Designed Chef's Kitchen With Fully Built-in Stainless Steel Appliances That Blend Seamlessly. A Servery Connects The Dining Room And Kitchen, Ideal For Both Entertaining And Everyday Living. The Fully Finished Walk-out Basement Features Two Newly Upgraded, Self-contained Suites, One 3-bedroom Unit And One Separate 1-bedroom Suite With 9 Ft Ceilings And Walk-out Access, Ideal For Rental Income, In-law Living, Or Flexible Use. A Rare Offering Combining Luxury, Space, And A True Ravine Walk-out Lot In One Of Kleinburg's Most Desirable Enclaves. (id:47351)
10 William Adams Lane
Richmond Hill, Ontario
Elegant, Sun-Filled Townhome in Prestigious Rouge Woods! This beautifully upgraded, south-facing residence offers 2,377 sq.ft. of refined living space, ideally set back from the main road for peace and privacy. Soaring 9' ceilings on the main and second levels, complemented by a striking 10' tray ceiling in the primary bedroom, enhance the airy, open feel. Enjoy stylish laminate flooring throughout, and a chef-inspired kitchen featuring granite countertops, sleek backsplash, LED pot lights, a generous centre island, and premium stainless steel appliances-perfect for both everyday living and sophisticated entertaining. The open-concept living and dining rooms offer an inviting ambiance, while the expansive primary suite boasts a walk-in closet and spa-like ensuite. The professionally finished basement includes a 3-pc bath and private garage access to the main floor-ideal for creating a stylish in-law or guest suite with kitchen. Added conveniences include a third-floor laundry and rough-in for a second laundry in the basement. Recently painted in fresh, modern tones. Steps to Richmond Green Sports Centre, top-rated schools, Costco, Home Depot, GO Station, parks, and Hwy 404. A true blend of comfort, style, and versatility in a high-demand community! (id:47351)
48 Tonner Crescent
Aurora, Ontario
Welcome to This Beautiful Luxury Home Located in One of Aurora's Most Desirable and Family Friendly Neighbourhoods in the Bayview Northeast Community.offering Over 3,300 Sqft Plus a Separate Finished Basement With Strong Rental Income, This Renovated Home is Thought Fully Designed With Open Living Spaces for Family Comfort, Everyday Living, and Entertaining.step Through the Covered Front Porch Into a Grand Entryway Featuring Elegant Coffered Ceilings Andcustom Fabric Curtains. Main Floor Showcases Hardwood Flooring, Extensive Led Pot Lights, Andcustom Integrated Built in Blinds Throughout. Select Walls Are Finished With Luxury Roberto Wallpaper & German Wallpaper.stunning Luxury Chandeliers Complete the Bright and Welcoming Main Floor Setting. The Main Level Offers a Flexible Layout, Including Home Office With Custom Designer Wallpaper, Ideal for Working From Home or Used as a 6th Bedroom for Parents & Guests.family Room Features Large Windows, a Cozy Fireplace, and Custom Built in Storage and Display Cabinetry With an Integrated Tv, Creating a Stylish Gathering Space. The Formal Living & Dining Rooms Offer Elegant Detailing, for Entertaining and Special Occasions. Kitchen Has Featuring Abundant Cabinetry, Accent Lighting, Tile Flooring, and a Custom Island With a Built in Winerack and Stunning Slab Countertop. It Opens to a Bright Breakfast Area With Walkout to the Backyard.the 2nd Floor Offers 5 Bedrooms With Large Storage Closets. The Primary Suite Includes Separate His/hers Walk in Closets and a Luxurious 6 Piece Ensuite With Glass Shower and Double Vanity.one Bedroom Features Abundant Natural Light, a Custom Closet, and a Built in Study Desk With Integrated Lighting. The Finished Basement Adds Exceptional Value With a 2+1 Bedroom Layout,second Kitchen, Open-concept Living Area, Large Space, Second Laundry & Ample Storage. With Aseparate Entrance, It Offers Income of Around $2,100/month. Features Include in Ceiling Speakers,security Cameras, Ev Charger. (id:47351)
190 Toll Road
King, Ontario
Top 5 Reasons You Will Love This Home: 1) Set on an expansive 33-acre homestead, this private luxury retreat is immersed in a nature-filled backdrop, boasting acres of private trails ideal for hiking and snowmobiling, creating a rare opportunity for year-round recreation, exploration, and outdoor living in total privacy 2) Step into modern luxury with this four bedroom, three bathroom home, just two years old, showcasing a chef-inspired kitchen with quartzite countertops, a striking fireplace, engineered hardwood floors, and sleek porcelain tiles throughout 3) Built for comfort and efficiency, the home is crafted with spray foam insulation and advanced Zip System exterior sheathing, delivering exceptional durability, impressive energy efficiency, and year-round climate control 4) Thoughtfully curated for modern living, the home includes a built-in Sonos sound system, designer plumbing fixtures, security cameras, and a 400-amp electrical service, ensuring convenience and future-ready functionality 5) With an approved minor variance and a thoughtfully designed septic system, the property allows for future expansion, ideal for a guest house, workshop, or additional living space, while remaining close to amenities despite its peaceful, secluded setting. 2,786 above grade sq.ft. plus an unfinished crawl space. (id:47351)
