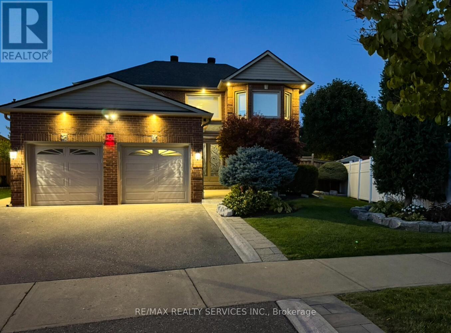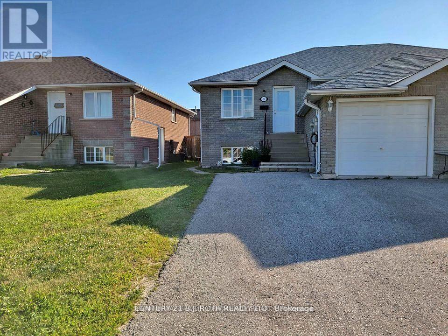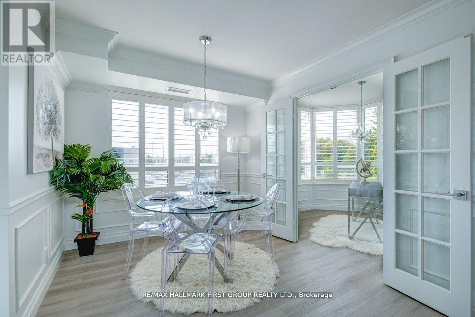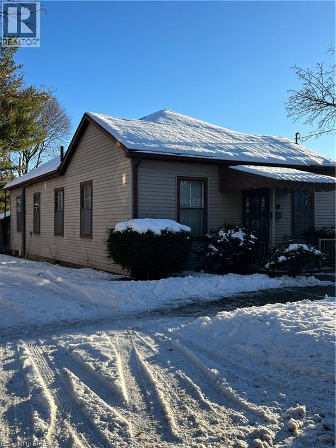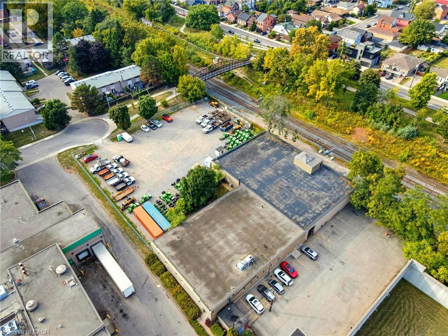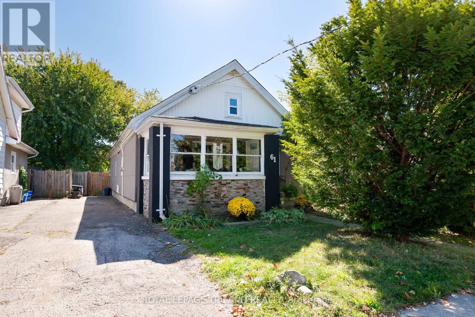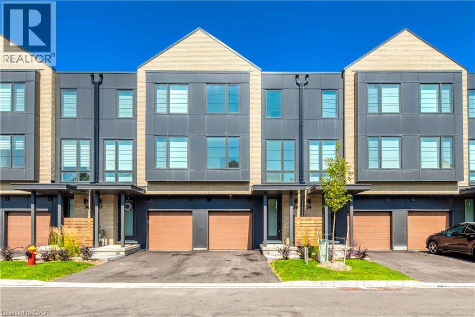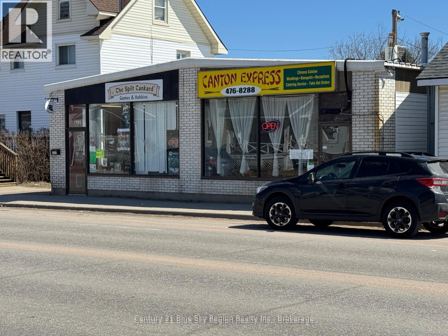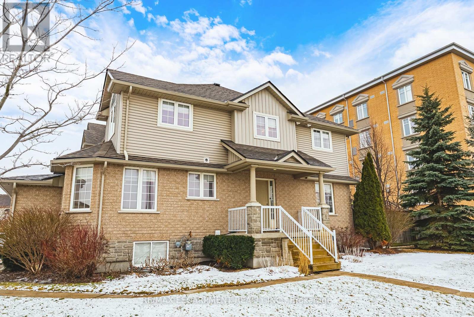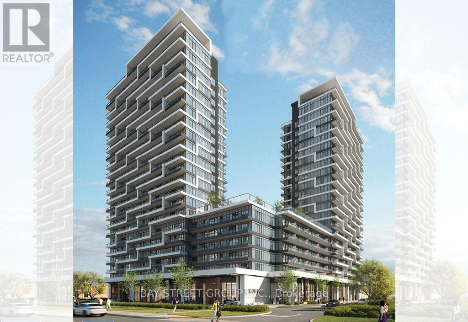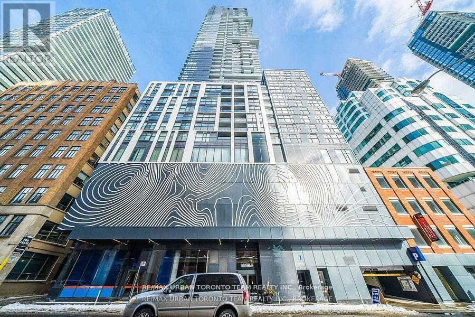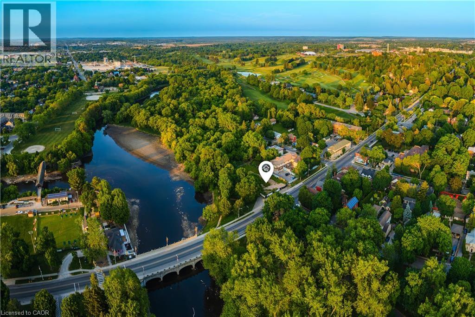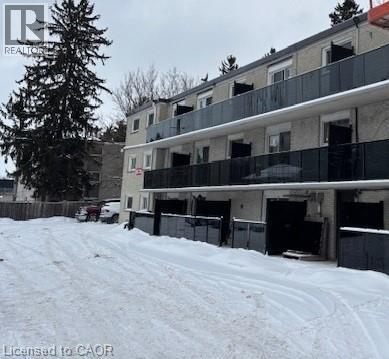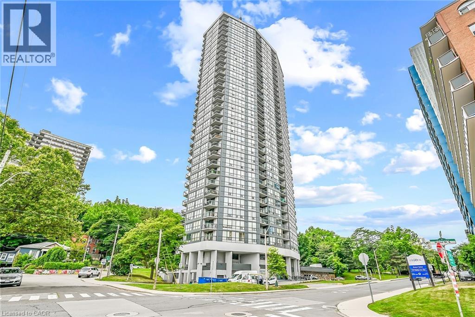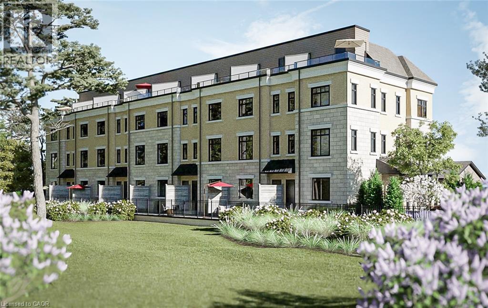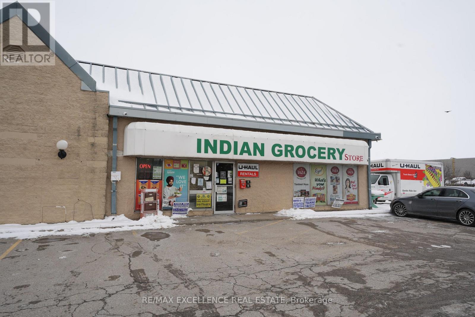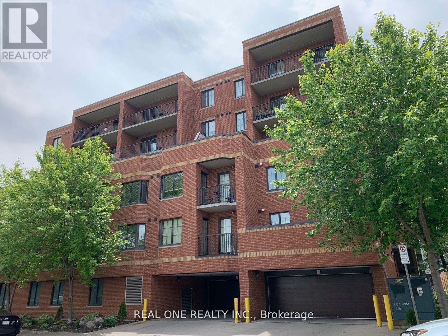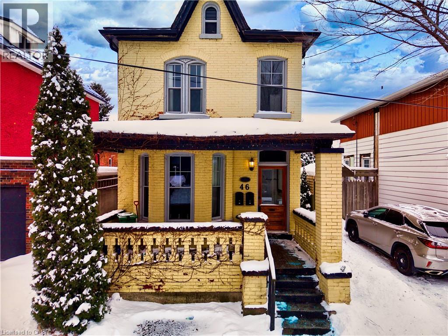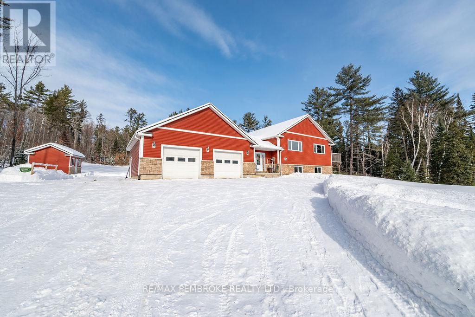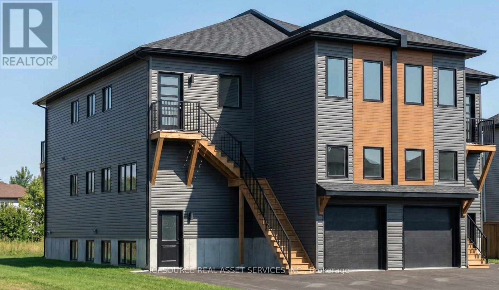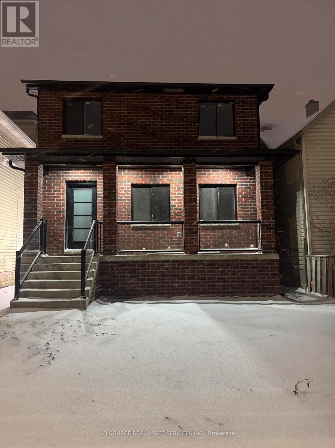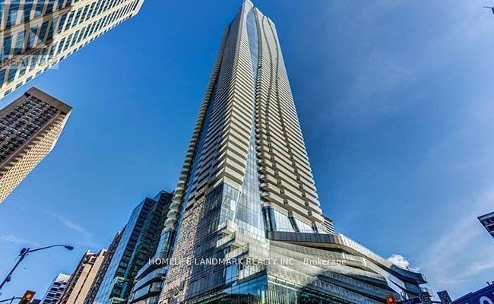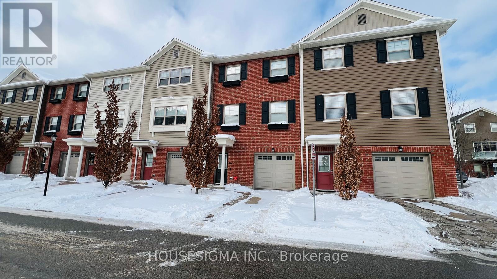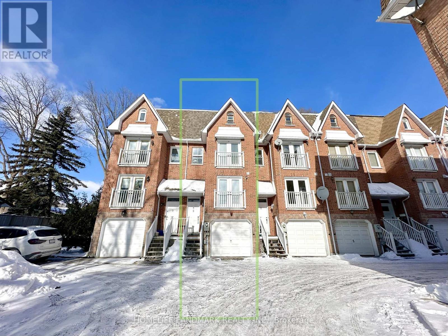34 Garbutt Crescent
Brampton, Ontario
Stunning 4 + 1 bedroom, 4 bath, renovated executive home on a premium pie - shaped lot ( 88' rear ) located in desirable " Olde Town Brampton " ! Updated custom gourmet eat-in kitchen with under cabinet lighting featuring quartz countertops, mosaic backsplash, 24" X 24" porcelain tiles, upgraded cupboards and custom pantry. Large primary bedroom featuring a luxury 5 - pc ensuite bath, corner glass shower with two heads, walk - in closet and bay window. Mainfloor family room with gas fireplace and walk - out to pool, formal dining room and mainfloor laundry. Nicely finished open concept basement with 5th bedroom / office, dry bar and 2 - pc bath. Gleaming hardwood floors, upgraded glass insert front door with 3 point locking system, security system, spiral oak staircase with wrought iron pickets, pot lights, crown mouldings, vinyl windows, reshingled roof and upgraded insulation. Backyard oasis featuring a heated in-ground salt water pool with safety cover, interlocking patio, concrete walkway, extensive landscaping with mature cedars and perennial plants and shrubs. Large 12ft x 10ft shed with electrical service. Parking for 5 vehicles with double garage and three car wide driveway with french curbs, enclosed porch with garage entrance and updated garage doors. Walking distance to schools, parks, shopping, "Flower City Community Campus" and sports fields. Absolute move in condition and shows 10 ++++ ! (id:47351)
Main Level - 48 Cassandra Drive
Barrie, Ontario
Welcome to 48 Cassandra Drive! This bright and spacious main floor apartment offers an abundance of natural light and a functional layout featuring 2 bedrooms, a full 4 piece bathroom, a well equipped kitchen, and private in suite laundry. Enjoy the convenience of your own separate entrance, access to a fully fenced backyard, a driveway parking and private garage. Nestled in a quiet, family friendly neighbourhood, this home is ideally located just minutes from the highway, hospital, and shopping amenities. A perfect blend of comfort and convenience, come see why 48 Cassandra Drive could be the perfect place to call home! (id:47351)
213 - 1000 The Esplanade Road N
Pickering, Ontario
Location, Location, Location! Beautiful Completely Renovated 2 Bedroom Plus Den, 2 Bathrooms, 2nd Floor Condo with Balcony, Parking and Locker. Located Steps From Pickering Town Center and all Amenities. Completely Renovated! Over 100k in Upgrades! New Waterproof Luxury Vinyl Flooring and Porcelain Tiles. Brand New Bright White Kitchen with Quartz Counter and Backsplash, under cabinet lighting, pullout garbage and recycling, moen facets and glass rinser. Brand new stainless steel appliances. Smooth ceilings with crown molding and wainscotting throughout and freshly painted. All matching 4000k lighting with multiple crystal chandeliers with dimmers and multiple USB Outlets. Spa like bathrooms with porcelain tiles, shower niches, potlights, glass shower door, quartz counters on custom vanities. Large primary bedroom can easily fit King size bed set. Spacious 2nd Bedroom and corner den with views, perfect for an office or library. Great size balcony with artificial turf. Must See! (id:47351)
49 Pearl Street
Brantford, Ontario
A rare 4 bedroom design bungalow that is surprisingly larger than you would think. An opportunity you don't see often. With it's competitive pricing and renovation potential, this home is ready to be transformed into something exceptional. (id:47351)
193 Elgin Street
Hamilton, Ontario
Unlock a rare urban industrial opportunity at 193 Elgin Street, Hamilton. This exceptional property offers a total of 34,000 sq ft of functional space, with 17,000 sq ft above grade and an additional 17,000 sq ft in a fully functional and usable basement. Situated on a generous 1.436-acre site, the property boasts approximately 0.5 acre of excess land, fully fenced with separate access. This versatile outdoor space is ideal for secure truck parking, outdoor storage, or can be leased independently to generate additional income. Perfect for an owner-occupier, this property provides a strategic location for your business with the added security of strong underlying land value. The site's prime location within the West Harbour GO Major Transit Station Area (MTSA) presents significant future development potential. Enjoy unparalleled connectivity with the West Harbour GO Train station just a short walk away, offering seamless transit to Toronto and the greater GTA. The area is rich with amenities, including a vibrant arts and restaurant scene on James Street North, a grocery store just next door and a nearby hospital. This property is a strategic investment in a dynamic, high-growth urban hub. (id:47351)
61 Briscoe Street W
London South, Ontario
Charming 3-bedroom home ideally located on the edge of Old South, just steps from Manor Park and Euston Park. Set on a private 137 ft deep lot, with fully fenced yard, this property combines convenience and character in a sought-after location. The generous 34 ft long combined living and dining area, is filled with natural light and provides a warm and inviting space for entertaining or relaxing. The bright, spacious kitchen opens to the back yard for easy outdoor access. Offering parking for three cars and excellent layout flexibility-the three bedrooms all have convenient closets and two bedrooms can serve as home offices or creative studios-this home suits both first-time buyers and remote professionals. Raised roof offers potential to finish and utilize the attic storey. Currently tenanted by excellent long-term professionals at approximately $1,700/month (month-to-month), with tenants paying utilities. A great investment opportunity, as tenants would be interested in staying. Enjoy the charm and community spirit and neighbourhood of Manor Park, next to Old South, in this versatile, income-producing property. Note: New stove and bathtub/shower 2024. (id:47351)
2273 Turnberry Road Unit# 38
Burlington, Ontario
Stunning 3-Storey Townhome in Prestigious Mllcroft - The Mayfair Model by Branthaven! Beautifully upgraded 3 bedroom, 2.5 bath townhome offering approx. 1740 sq ft of modern living space. Located in one of Burlington's most desirable neighbourhoods. Features included an open-concept main floor, contemporary kitchen with breakfast bar, bright and airy bedrooms, and a versatile ground-level flex space - ideal for a home office or family room. Thoughtful layout with quality finishes throughout. Conveniently close to top-rated schools, parks, golf, shopping, and transit. A perfect blend of comfort, style and location - don't miss out! (id:47351)
1111 Cassells Street
North Bay, Ontario
Excellent retail space for lease. 1000 square feet all on one floor ideal for fast food takeout such as pizza shop, corner store or any retail outlet. Unit has a 2 piece bathroom, high ceilings and rear door to access parking in the back. Landlord will to negotiate a long term lease to an ideal business. (id:47351)
1 - 361 Arkell Road
Guelph, Ontario
Welcome to this exceptional 3-bedroom End unit townhouse in Guelph's highly sought-after South End - a rare opportunity offering space, light,and long-term value. This home features a rare centre hall plan layout, creating a balanced and spacious flow that is seldom found intownhomes. Large windows throughout allow for abundant natural light, resulting in a bright, welcoming interior. Set within a well-managed,desirable complex, condo fees include snow removal and lawn maintenance right up to the front door, making this an ideal low-maintenanceoption for both homeowners and investors. The primary bedroom includes a private 3-piece ensuite, while two additional well-sized bedroomsprovide flexibility for family living, guests, or home office use. The unfinished basement offers excellent future potential, complete with largewindows and a rough-in for a bathroom - ideal for expanding living space, accommodating extended family, or enhancing overall value. Thelocation is a standout: 3-minute walk to a nearby plaza with convenience store, pharmacy, and medical services, 3-minute walk to public transit,with under 20 minutes by bus to the University of Guelph, 8-minute drive to the University of Guelph, 11-minute drive to Highway 401 Whetheryou're looking for a low-maintenance home, a well-located property with room to grow, or a strong long-term investment, this South End condotownhouse checks all the boxes. Rare layout. Prime location. Exceptional potential. (id:47351)
736 - 9763 Markham Road
Markham, Ontario
Never-Lived-Before Brand New Unit @ Mount Joy GO! This Bright and Functional 2-Bedroom Suite Features A Space-efficient Layout, 2 Full Bathrooms, A Stylish, Open-concept Kitchen with 2-Tone Cabinets, Built-In Appliances and Designer Finishes, 9' Ceiling, West-Facing Floor-to-ceiling Windows and Open Balcony. Steps to Mount Joy GO Station, Shopping Plazas, Restaurants, Banks, Parks, and Top-rated Schools. Easy Access to Hwy 7 & 407. Building Amenities Include 24-hour Concierge, Fitness Centre, Business Centre, Golf Simulator, Party Room, Games Room, Visitor Parking, Outdoor Amenity Terrace, and more. (id:47351)
2213 - 87 Peter Street
Toronto, Ontario
Available March 1st - 1 Bedroom, 1 Bathroom Corner Unit With Large Balcony Licorice Floor Plan @ Noir Residences By Menkes Boats One Of The Best Locations In Downtown Toronto, Right In The Heart Of The Entertainment District! Providing South City View & Cn Tower View. Floor-To-Ceiling Windows Providing Lot Of Sunlight. Modern Design Kitchen Open Concept With Built-In Appliances. Located In The Downtown Core, Steps To Everything, King West, Queen West, TTC, Rogers Centre, & Cn Tower (id:47351)
180 Gordon Street Unit# 7
Guelph, Ontario
*SECOND PARKING SPACE AVAILABLE* An unprecedented and exclusive luxury offering in an unparalleled location. Welcome to elevated sophistication at 180 On The River - where every day offers breathtaking views and unforgettable moments. Wake up to sunlight spilling across your rooftop terrace while sipping your morning coffee, or go for a walk along the riverfront and pop into your favourite café just around the corner. Life here flows with ease, whether working from home in your spacious, light-filled interior or heading just minutes into the heart of downtown. Step into over 2,050sqft of refined space across four beautifully designed levels - complete with 3 spacious bedrooms, 3 luxury bathrooms, and a private elevator for effortless living. Inside, you’ll find thoughtfully designed interiors featuring natural oak stairs with coordinating oak handrails, elegant 5.5 baseboards, and 2.5 casing throughout. Shaker-style doors with satin-nickel hardware and premium off-white paint create a sophisticated ambiance in every room. The open-concept kitchen is a chef’s dream, boasting Shaker-style cabinetry with extended uppers, quartz countertops, ceramic subway tile backsplash, under-cabinet lighting, generous island with breakfast bar, premium Bosch stainless-steel appliances including a 36” French door fridge, slide-in range, dishwasher and microwave. Retreat to the luxurious primary suite, complete with a walk-through closet and spa-inspired 5-pc ensuite featuring a soaker tub, double vanity, private water closet, and oversized glass shower with floor-to-ceiling tile and recessed lighting. All bathrooms offer quartz countertops and Moen fixtures. A full laundry area with washer and dryer adds everyday convenience. Nestled within the exclusive enclave of Old University, this idyllic neighbourhood epitomizes luxury living and natural beauty, offering an unparalleled lifestyle in Guelph - truly a once-in-a-lifetime opportunity. (id:47351)
930 Eagle Street N Unit# 19
Cambridge, Ontario
All utilities included! Beautifully renovated multi-unit apartment building in Preston offering modern 576 sq ft 1-bedroom and 785 sq ft 2-bedroom suites. These units combine exceptional value with fresh, contemporary finishes that make coming home feel great. 930 Eagle St N and its suites have been fully updated featuring stainless steel appliances, subway-tile backsplashes, luxury vinyl and ceramic flooring, and bright welcoming spaces. The building offers plenty of parking, with one parking space available for just $35/month and an optional additional space for $75/month each. Suite Pricing: • 1 Bedroom: $1,645/month • 2 Bedroom: $1,795/month. All utilities are included, making budgeting simple and stress-free. Residents also enjoy access to a convenient common laundry coin operated laundry area. Don’t miss this fantastic opportunity to secure a beautifully updated suite in a great Preston location. A place you’ll be proud to call home! Note1: Landlord will charge $225 per season for hydro cost for the tenant to put in their own portable air conditioner unit. Note2: Rooms in photos are virtually staged. (id:47351)
150 Charlton Avenue Unit# 2908
Hamilton, Ontario
Beautifully renovated common areas. This lovely 2-bedroom, 2-bath condo offers world-class views of the Escarpment, Lake, and West to Dundas – gorgeous! This exceptionally priced unit boasts immediate possession. The bright unit has ample room, an open-concept living/dining room with balcony access and scenic views. The spacious, well-equipped kitchen and generous bedrooms are a bonus. The seller is including the 2 portable air conditioning units. Must view before it's gone! This building includes your utilities in the condo fees. Parking available through condo corp for an additional fee (id:47351)
180 Gordon Street Unit# 4
Guelph, Ontario
*2ND PARKING SPACE AVAILABLE* *ELEVATOR OPTION FOR ALL UNITS* An unprecedented and exclusive luxury offering in an unparalleled location. Welcome to elevated sophistication at 180 On The River - where every day offers breathtaking views and unforgettable moments. Wake up to sunlight spilling across your rooftop terrace while sipping your morning coffee, or go for a walk along the riverfront and pop into your favourite café just around the corner. Life here flows with ease, whether working from home in your spacious, light-filled interior or heading just minutes into the heart of downtown. Step into over 2,100sqft of refined space across four beautifully designed levels - complete with 3 spacious bedrooms, 3 luxury bathrooms, and the option of a private elevator for effortless living. Inside, you’ll find thoughtfully designed interiors featuring natural oak stairs with coordinating oak handrails, elegant 5.5 baseboards, and 2.5 casing throughout. Shaker-style doors with satinnickel hardware and premium off-white paint create a sophisticated ambiance in every room. The open-concept kitchen is a chef’s dream, boasting Shaker-style cabinetry with extended uppers, quartz countertops, ceramic subway tile backsplash, under-cabinet lighting, generous island with breakfast bar, premium Bosch stainless-steel appliances including a 36” French door fridge, slide-in range, dishwasher and microwave. Retreat to the luxurious primary suite, complete with a walk-through closet and spa-inspired 5-pc ensuite featuring a soaker tub, double vanity, private water closet, and oversized glass shower with floor-to-ceiling tile and recessed lighting. All bathrooms offer quartz countertops and Moen fixtures. A full laundry area with washer and dryer adds everyday convenience. Nestled within the exclusive enclave of Old University, this idyllic neighbourhood epitomizes luxury living and natural beauty, offering an unparalleled lifestyle - truly a once-in-a lifetime opportunity. (id:47351)
371 Norwich Avenue
Woodstock, Ontario
An excellent opportunity to own a well-established and highly profitable South Asian grocery store, successfully operating for over 5+ years. This turnkey business combined with a U-Haul truck and trailer rental operation, offers a strong customer base and consistent revenue. The store carries a full range of South Asian grocery products under one roof and is thoughtfully laid out for efficient operations. It features a dedicated walk-in freezer, three standard freezers, two deep freezers, and two checkout counters. There are separate, well-organized sections for fresh vegetables, sweets, and meat, enhancing customer experience and workflow. Ideal for owner-operators or investors looking for a proven, turnkey business with strong growth potential. (id:47351)
301 - 47 Caroline Street N
Hamilton, Ontario
Experience Unmatched Urban Living at City View Terrace Condos in the Heart of Downtown Hamilton. This fully furnished, move-in ready 1-bedroom suite offers an exceptional opportunity for students, professionals, or families seeking the perfect balance of comfort, style, and convenience. Located in one of Hamiltons most desirable downtown addresses, the residence is just steps from scenic parks, providing a tranquil escape amid city life. Enjoy effortless access to Hamiltons vibrant culinary scene, with a diverse selection of restaurants, cafes, and local hotspots right at your doorstep. (id:47351)
46 Murray Street E Unit# 2
Hamilton, Ontario
All inclusive second floor unit in a mature Hamilton neighborhood! This well appointed two bedroom apartment offers a tastefully configured space that you confidently call home. Enjoy a blend of modern updates and historic charm throughout. Highlights include sleek plank flooring, stylish light fixtures, and a thoroughly renovated four piece bathroom. The location offers close proximity to a wealth of amazing local cafés, restaurants, and grocery options. The West Harbor GO Station is within walking distance making for an easy commute. Please note that the unit does not offer laundry, there is a laundromat a 5 minute walk from the home. The rent is all inclusive of utilities, making for one easy all-in monthly payment. Can be rented furnished if preferred. (id:47351)
616 Barron Canyon Road
Petawawa, Ontario
Oh Wow! Looking for a beautiful home with room for a growing family, with a big yard and privacy? Look no further! 616 Barron Canyon, this 7 bedroom, 4 bathroom executive home will impress from the moment you walk through the door. Large open design on the main floor has a kitchen overlooking the dining and living room. Off to the side, a walk in pantry to store all the goodies. The bedroom wing hosts 2 large bedrooms a 5 piece bathroom. In addition, the primary is massive with a beautiful 5 piece ensuite (with soaker tub) and with large walk-in closet. Then there is the basement, kick back and enjoy a strikingly huge family room 4 additional large bedrooms as well as a third 5 piece bathroom. Plenty of room in the 2 car (finished and heated) garage to park the cars and store the toys, and if you need more storage, there's also a garden shed with a bay door. The backyard is equipped with a large deck perfect for hosting outdoor barbecues and the forest views add a touch of tranquility. (id:47351)
A2 - 51a Haynes Avenue
St. Catharines, Ontario
Brand-new, well-maintained apartment located at 51 Haynes Avenue in St. Catharines. This spacious unit offers a functional layout with bright living space and comfortable bedroom(s). Conveniently situated with easy access to shopping, restaurants, public transportation, and quick access to the QEW. Located in a quiet residential neighbourhood, making it suitable for professionals or small families. *For Additional Property Details Click The Brochure Icon Below* (id:47351)
1 - 1179 Walker Road
Windsor, Ontario
3 Bedroom 2 bath newly built home in Walkerville available for rent. Main level has living room, dining room, kitchen, full bathroom and a storage room. Second floor has 3 spacious bedrooms, 2nd full bathroom and laundry room. Walking distance to Willistead Park, St. Anne French Immersion Elementary School and Walkerville Highschool, grocery stores, restaurants, riverside and much more. Parking spots in the rear included as well. In suite laundry included. Brand new, never used before appliances included. Separate meters for gas, water and hydro. Don't miss out, on this great location in the heart of Walkerville. Unit is not furnished. Credit check and income verification will be required. *For Additional Property Details Click The Brochure Icon Below* (id:47351)
1104 - 1 Bloor Street E
Toronto, Ontario
:**Direct Access To 2 Subway Line**,Open Concept, Corner Unit, Two Bedrooms Split In Two Side For Privacy. Top Of Line Finishes, All Build-In Appliance, Floor To Ceiling Window All Around With Custom Blinds. Downstair Direct To The Super Market And Coffee Shop, Close To Rom, Yorkville, Bloor Shopping Street, U Of T, TMU University, Restaurants, Hwy And More. STUDENT WELCOME! One Locker and One Parking. (id:47351)
44 - 3025 Singleton Avenue
London South, Ontario
Modern three-storey townhouse-style condo located in a desirable South London neighbourhood. Built just 9 years ago, this custom home offers 2 bedrooms plus a den, 2.5 bathrooms, and a large tandem two-car garage that comfortably fits two full-size vehicles with ample additional space for storage, bikes, or gear. High-quality finishes throughout make this an excellent rental opportunity, ideal for small families or professionals seeking comfortable, low-maintenance living.The main level features a walk-out to a rear green space, with direct backyard access from the garage, and a utility room providing generous storage. The second floor offers a bright open-concept kitchen, dining, and living area with access to a private balcony. The kitchen features a long quartz countertop with an extended island, stainless steel appliances, and plenty of prep and seating space-ideal for family living and entertaining.The third floor includes a spacious primary bedroom with a 3-piece ensuite, a second well-sized bedroom, and a 4-piece main bath. Upper-level laundry adds convenience, while the den works perfectly as a home office, nursery, or small bedroom.Walking distance to shopping, groceries, restaurants, public transit, and the YMCA complex with gym, ice pads, and library. Quick access to Highways 401 and 402. (id:47351)
9 Eby Way
Markham, Ontario
Bright and spacious 4-bedroom townhouse in a prime Markham location, just steps to Markham GO Station, perfect for downtown commuters. Easy access to 16th Avenue and Highway 407. Situated near top schools, including Markham District High School and Franklin Street Public School. Walk to historic Markham Main Street with boutique shops, restaurants, LCBO, art galleries, and more. Minutes to the community centre, grocery stores, and Home Depot. Visitor parking available. Furniture optional. (id:47351)
