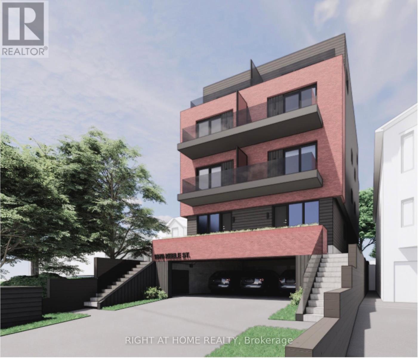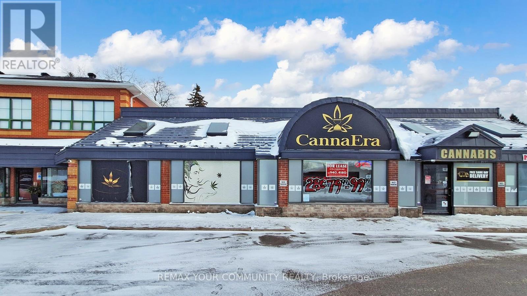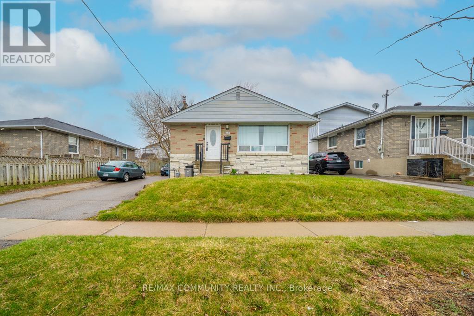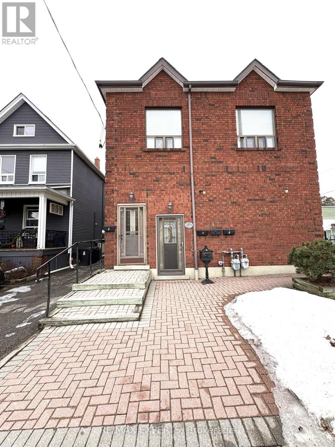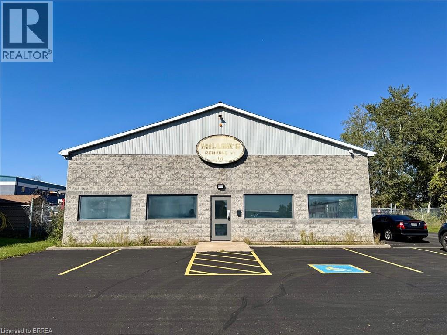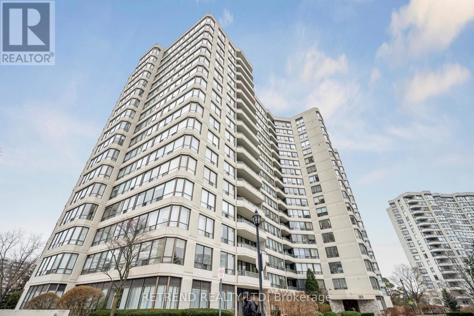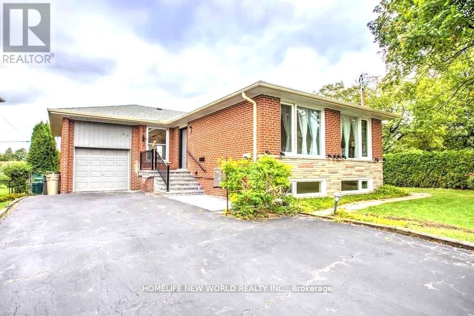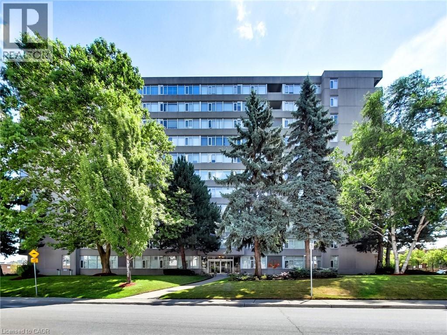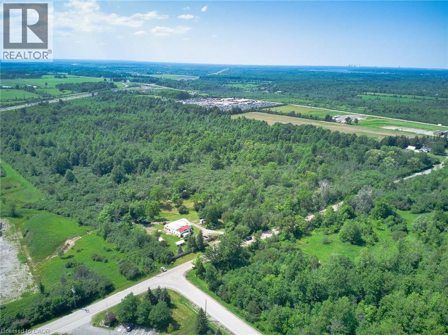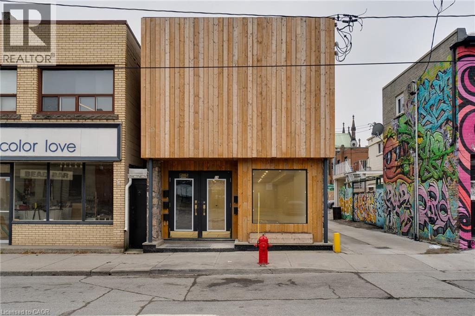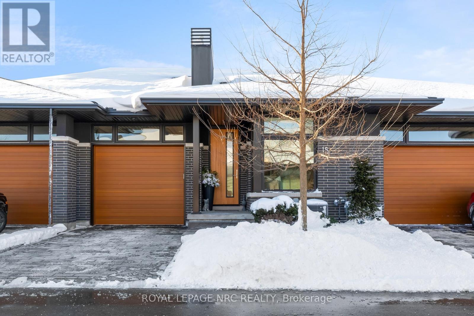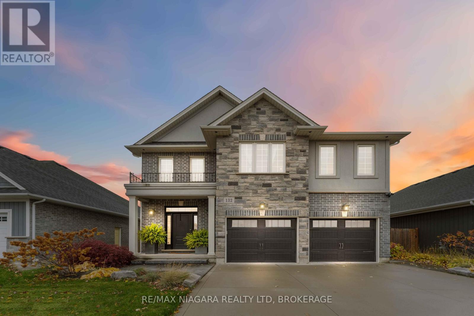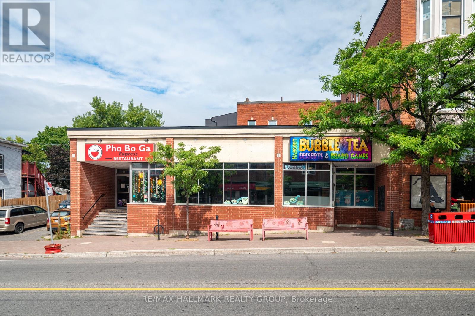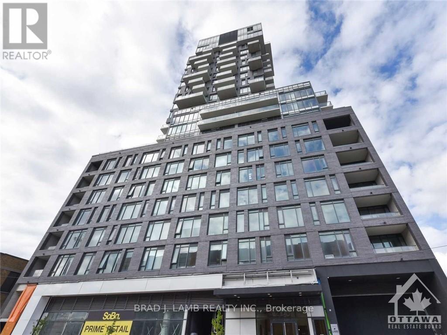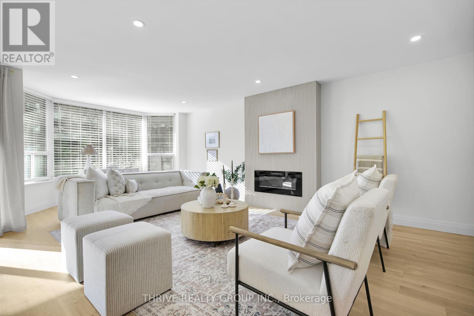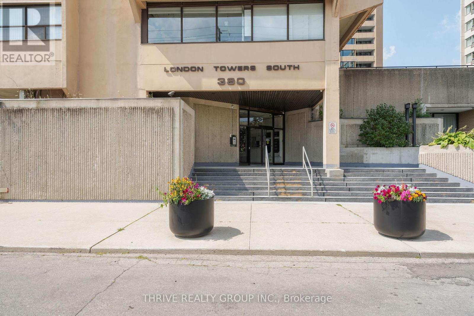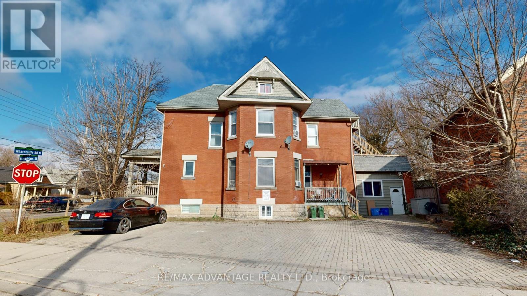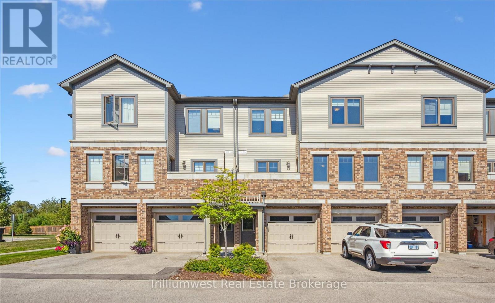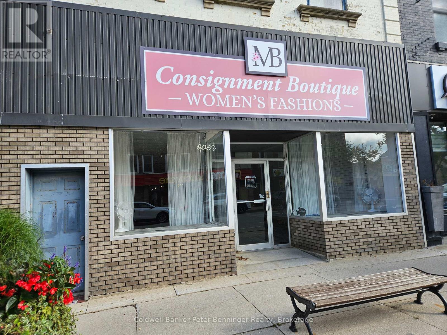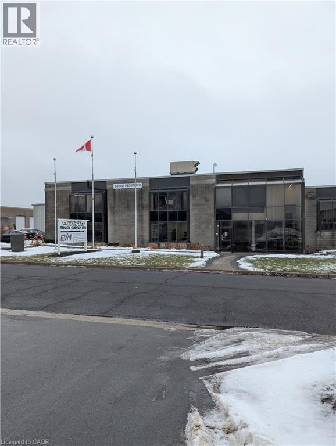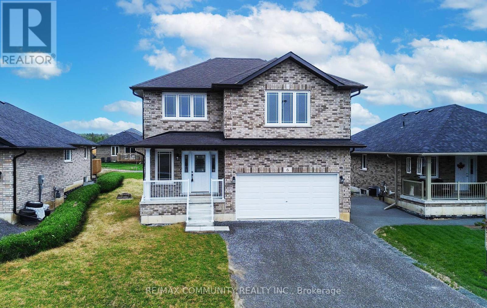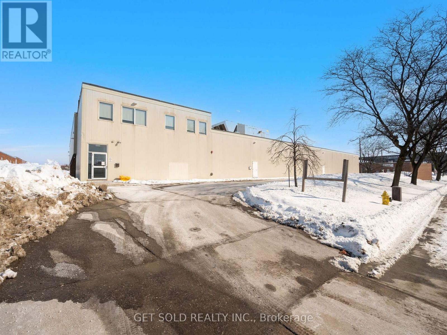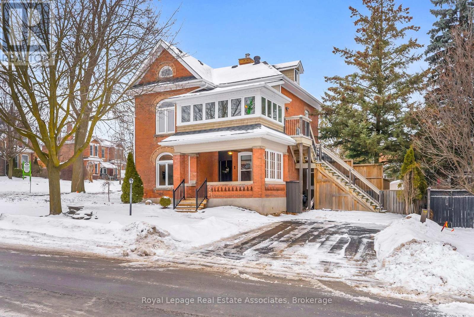1876 Keele Street
Toronto, Ontario
Welcome to 1876 Keele Street - a rare investment opportunity featuring approved architectural plans to build 8-unit, attached semi's, on a severed lot. Development concept prepared with CMHC MLI Select criteria in mind, offering the potential for CMHC-insured financing with extended amortization, 40-50yrs. Ready to build - Committee of Adjustment approvals obtained and building permits expected in Feb.2026. 1876 Keele sits on a premium lot, 40 x 109 ft, which has been severed, and is being sold as one development opportunity. Located in a rapidly evolving neighbourhood, 2 minutes to Keelesdale LRT Station. (id:47351)
1-B - 15543 Yonge Street
Aurora, Ontario
Large Retail Commercial Opportunity With Multiple Large Signage On Prime Yonge St. 3359 Sq Ft Retail Space Located In Busy Commercial Plaza With Plenty Of Parking. Beautiful Recent Renos. Uses Permitted: Fitness Centre, Retail, Restaurant, Supermarket, Entertainment, Medical, Financial Institution, Office Space & More. Large Open Retail Area, Dedicated Office, Kitchenette/Staff Area, Plenty of Storage and Receiving Area. 1 Drive-In Truck Door & Service Doors. 1 Washroom. 1 Open Wash Station. Please See Attachment for Permitted Uses: C6. (id:47351)
776 Phillip Murray Avenue
Oshawa, Ontario
Minutes walk to the lake, very close to the GM Plant and short drive to the OPG plant. (id:47351)
Unit A - 287 Sammon Avenue
Toronto, Ontario
Welcome To This Spacious Apartment Located Near The Desired Danforth Area, Close To Shops, Restaurants, Transit & All Amenities. This Beautiful Unit Offers A Large Stunning Skylight, A kitchen With A Retractable Counter For Breakfast, An Open Concept Dining & Living Room, A Large & Bright Bedroom, Your Own Laundry As Well As A Parking Spot. Tenant Pays Only 50% of Hydro and Water. Do Not Miss The Opportunity To See This Gem! (id:47351)
196 Bysham Park Drive
Woodstock, Ontario
Adaptable work space for lease in the sought-after industrial neighbourhood of Woodstock. This building is close to all amenities and provides quick access to major highways. With over 1,000 square feet of multi-purpose use space, this building allows the space for all kinds of business. Ideal for recreational, office space or warehousing use. Building is spacious and well maintained with good exposure. Parking available and negotiable. Windows to be replaced before occupancy. (id:47351)
212 - 1101 Steeles Avenue W
Toronto, Ontario
Welcome to Primrose Condominiums, offering a bright and well-proportioned 2-bedroom + solarium, 2-bathroom suite designed for comfortable and flexible living. The sun-filled solarium adds valuable bonus space and is ideal for a home office, reading area, or extended living space.The eat-in kitchen features ample cabinetry and natural light, while the spacious primary bedroom includes double closets and a private ensuite bathroom. The thoughtful layout allows for seamless living and entertaining.The unit includes one underground parking space. Residents enjoy 24-hour gatehouse security and access to resort-style amenities, including a fitness centre, indoor whirlpool, saunas, outdoor pool, tennis courts, squash/racquetball courts, party room, library/billiards room, and more.Conveniently located steps to shopping plazas, public transit, and offering easy access to Finch Subway and Steeles West Subway, this condo is a great opportunity for buyers seeking space, lifestyle, and value in a well-managed North York community. (id:47351)
Basement A - 36 Silverview Drive
Toronto, Ontario
A cozy and bright one-bedroom basement unit with a separate entrance and one driveway parking space, ideally located in the heart of North York. Features a functional kitchen equipped with a fridge, stove, and microwave, a washroom with a stand-up shower, and durable laminate flooring throughout. Conveniently located minutes from Finch Subway Station, major highways, shopping centers, restaurants, and other essential amenities. (id:47351)
30 Harrisford Street Unit# 405
Hamilton, Ontario
Welcome to 30 Harrisford Street, Unit #405 – a bright and spacious 2-bedroom, 2-bathroom condo located in the highly desirable Red Hill neighbourhood of Hamilton. This well-maintained suite features large windows with eastern exposure, filling the home with natural light and offering tranquil garden views. The open-concept living and dining area is styled in fresh neutral tones, creating a warm and inviting space for everyday living or entertaining. T he kitchen is designed with both function and style in mind, offering granite countertops, stainless steel appliances (approx. 2.5 years old), and a generous pantry. The primary bedroom retreat includes a walk-in closet and a private ensuite bathroom, while the added convenience of in-suite laundry enhances everyday comfort. Residents enjoy access to premium amenities including a fully equipped exercise room, indoor saltwater pool, sauna, library, party room, workshop, games room, pickleball/tennis court, and even a carwash and vacuum station. Additional highlights include a secure underground parking space, large storage locker, 6 appliances, and a window A/C unit. With easy access to the Red Hill Valley Parkway, commuting and exploring the city has never been more convenient. (id:47351)
Pt Lt 7 Pettit Road
Fort Erie, Ontario
45.7 Acres just off the QEW in the Town of Fort Erie. Industrial & Prestige Industrial Conservation & Wetland. Sewers and water at lot line. Minutes to Peace Bridge, Ideal for many uses! (id:47351)
18 Barton Street E
Hamilton, Ontario
18 Barton Street East - A prime investment in the heart of Hamilton. This unique mixed-use property offers four self-contained residential apartments plus a versatile main-floor commercial unit, providing strong income potential with room to grow. The four apartments, each with a kitchen and three-piece bath, are occupied by long-term tenants paying below-market rents-an excellent opportunity for future value appreciation. The main-floor commercial space offers approximately 900 sq.ft of bright, open space, while the freshly renovated basement adds potential for additional revenue. Originally built circa 1890, the property underwent a comprehensive renovation in 2018, including updated apartments and the removal of knob-and-tube wiring. Features include two 100-amp hydro services and a forced-air gas furnace (assumable contract). Ideally located just off James Street North, this property is steps from the vibrant Art Crawl, trendy shops, and the West Harbour redevelopment, making it a highly desirable asset for investors or entrepreneurs. Vendors Take-Back (VTB) financing is available, offering added flexibility for buyers. Don't miss this opportunity to own a well-maintained income-generating property in one of Hamilton's most exciting neighbourhoods! (id:47351)
15 Taliesin Trail
Welland, Ontario
Looking for a like-new model home without the premium price? Look no further! This Rinaldi built bungalow townhome located in a private setting backing onto protected green-space.This former model home is perfectly appointed from head to toe and is simply stunning! Main floor features include: Engineered hardwood floors and incredible 14ft ceiling height with floor to ceiling window in the Great Room, Fisher & Paykel appliances custom cabinetry and quartz countertops throughout the kitchen, a monitored security system & cameras (alarm.com), Hunter Douglas blinds and bespoke drapes, an abundance of pot lights both inside and outside, a Primary Suite with a spa like bathroom including a floor to ceiling glass oversized shower, floating cabinets and a large custom built walk-in-closet, A fully covered private deck with Trex composite decking, aluminum and glass railings &privacy features, pot lights, ceiling fan and gas line for convenient BBQ hook up, private interlock patio...and gorgeous uninterrupted views of lush evergreen landscaping and protected green space that is Drapers Creek. The basement is an entertainer's dream with 8'4" ceiling height along with oversized windows, this room feels more above ground than below. Also included is a home cinema fitted with an Epson Pro Cinema Projector and a 110 inch screen with surround sound. A dining/ games area leads to a most amazing bar area that includes a floor to ceiling wine rack, ample cabinets for extra storage, two premium wine fridges, a dishwasher and wall mounted TV to watch the game whilst sipping on your favourite drink! The Basement also includes a spacious office (or 3rd Bedroom or gym), a beautiful 3 piece bathroom and a huge storage room that can be finished into even more living space. This home is just breathtaking at every turn - this is one of the finest homes Draper's Creek has to offer. Book your private showing and prepare to be impressed! (id:47351)
132 Lametti Drive
Pelham, Ontario
Welcome to 132 Lametti Drive in Fonthill! A 2,300+ sq. ft. two-storey home that stands out for its quality craftsmanship and premium upgrades. The brick, stucco, and stone exterior, concrete driveway, double garage, and exterior lighting create exceptional curb appeal. Inside, hardwood and tile flooring run throughout the main level. The open-concept kitchen, living, and dining areas offer a functional layout, featuring custom floor-to-ceiling cabinetry, quartz countertops, tile backsplash, undermount lighting, and a gas fireplace. The second floor offers four sound-insulated bedrooms, including a versatile flex room, an upper-level laundry, and a sharp four-piece bath. The spacious primary suite provides a private retreat with a beautifully finished three-piece ensuite and glass-enclosed shower. The backyard is designed for outdoor enjoyment with a spacious deck, pergola, and BBQ station. A move-in ready home combining modern finishes, thoughtful upgrades, and desirable Fonthill living! (id:47351)
178 Meadowlands Drive W
Ottawa, Ontario
Exceptional Opportunity: Lease and Assets of Brampton authentic Indian food. Here's your chance to take over the well-established location in Ottawa without purchasing the business itself. The owner is offering the lease assignment along with all existing fixtures, equipment, and setup, making this a turnkey opportunity for an entrepreneur looking to step into a fully outfitted space. Highlights: Prime location with strong visibility and consistent foot traffic. Fully equipped and operational.Walk-in coolers, freezers, and 2 kitchens. Flexible space suitable for a variety of retail food uses. Loyal customer base and recognized name in the community. This is not a sale of the business or brand, but a unique opportunity to assume the lease and begin operations immediately with everything in place. Inquire today for full details, inventory list, and lease terms. Opportunities like this don't come often, step into a ready-to-go space and bring your food business vision to life! (id:47351)
843-839 Somerset Street W
Ottawa, Ontario
Incredible Investment Opportunity in the Heart of Chinatown! Located on bustling Somerset Street West, this traditional Main Street-zoned property offers excellent passive income potential with a projected annual income of $120,000. A long-standing, well-known restaurant tenant occupies one side of the building under a triple net lease, covering all utilities and minimizing owner expenses.The adjacent unit is currently vacant and presents an exceptional opportunity potentially renting for up to $6,900/month. Ideal for an owner-occupier or an investor looking to maximize returns, this space is perfect for a wide range of uses. Major capital improvements already completed: the property features a brand new roof (2025) valued at $63,000, offering peace of mind and long-term savings on maintenance. Zoning permits restaurant or other commercial operations or redevelopment for multi-unit residential, offering flexibility and long-term growth. Property Highlights: High visibility with large street-facing windows, 5 dedicated parking spaces for tenants, prime location with a bus stop right at the door, surrounded by vibrant local businesses and community amenities. Don't miss your chance to own a versatile, income-generating property in one of the city's most dynamic neighbourhoods. (id:47351)
314 - 203 Catherine Street
Ottawa, Ontario
"SOUTH ON BANK," OTTAWA'S HOTTEST NEW NEIGHBOURHOOD. 2BD+ 2bth approx. 1277sqft unit with Panoramic Northeastern and Western views straight towards the Parliament. QUALITY MODERN FINISHES INCLUDE STAINLESS STEEL KITCHEN APPLIANCES, HARDWOOD FLOORING, EXPOSED CONCRETE CEILING AND FEATURE WALLS. Actual finishes and furnishings in unit may differ from those shown in photos. (id:47351)
105 - 1180 Commissioners Road W
London South, Ontario
Welcome to the ultimate blend of style, comfort, and convenience at Byron's Park Terrace Development - just steps from the trails and beauty of Springbank Park! Perfect for downsizers or anyone craving easy one-floor living, this fully updated 2-bedroom, 2-bath condo delivers the wow factor at every turn. The open-concept layout showcases a stunning custom kitchen with quartz countertops, a beverage centre, peninsula seating, and endless storage - ideal for both entertaining and everyday living. Relax in the spacious living room with its engineered hardwood flooring and cozy feature fireplace, or host dinner parties in the dining area with room for 8-10+ guests. The primary suite is a private retreat with a luxurious custom-tiled shower, dual sinks, and direct access to your terrace for morning coffee or evening sunsets. The second bedroom offers flexibility as a guest room, home office, or den. Life at Park Terrace means enjoying amenities like an indoor pool, underground parking, a putting green, and more - all just steps from Byron's best shops, restaurants, and conveniences. Style. Luxury. Location. This is the one you've been waiting for! (id:47351)
605 - 380 King Street
London East, Ontario
Welcome to 380 King Street - an ideal opportunity for downsizers seeking comfort, convenience, and carefree downtown living. Located along rapid transit routes and just steps from shops, dining, and entertainment, this bright and spacious 6th-floor condominium offers a lifestyle designed to simplify everyday living.The well-appointed layout includes two bedrooms, two full bathrooms, and a large covered balcony with beautiful city views. The generous primary bedroom features a private ensuite, while the second bedroom is perfect for guests, a hobby room, or home office. The living and dining areas are open and inviting, complemented by a functional kitchen and a large in-suite storage room with potential for future laundry. Shared laundry facilities are conveniently available on site.This professionally managed building offers outstanding amenities that are especially appealing for those looking to downsize without compromise, including a heated indoor pool, gym and fitness room, sauna, communal library, family and events room, beautifully maintained outdoor seating areas, and an on-site management office for added peace of mind.Enjoy the comfort and security of underground parking, eliminating snow clearing and winter weather concerns year-round.The monthly condo fee is fully all-inclusive, covering heat, hydro, water, Rogers internet, cable TV, and one underground parking space - offering predictable monthly expenses and freedom from multiple utility bills, maintenance worries, and rising energy costs.Pet-friendly and thoughtfully designed, this is an excellent option for those ready to simplify home ownership while enjoying a vibrant, walkable downtown lifestyle with exceptional amenities and support. (id:47351)
193 Wharncliffe Road N
London North, Ontario
NEW PRICE!! POWER OF SALE -Opportunity for savvy Investor to acquire a turn-key investment, within walking distance to Western University, Downtown and Bus Transit routes. 2 1/2 - storey brick building located at northeast intersection of Wharncliffe Road North and Black Friars. New asphalt shingle roofing December 2024. Property features 4 units including -: one 5-bedroom unit over two floors, Bachelor unit & 2 two-bedroom units. Owned-forced air Gas Furnace, Coin-op laundry and two hot water tanks. On-site car Parking. Gross Income with full occupancy potential estimated at $93,400. Currently Bachelor Unit vacant. Utilities are included in Rents. 3 Hydro Meters on site. Area is recognized as the heritage conservation District known as Blackfriars/Petersville. All expense information provided by owner, to be reconfirmed by buyer. Property is being sold where is as is. (id:47351)
13 - 39 Kay Crescent
Guelph, Ontario
Welcome to 13-39 Kay Crescent, a rare find in Guelph's vibrant South End that offers the best of urban living with exceptional convenience. Located just moments from the Pergola Commons, this home provides unparalleled access to a wealth of amenities, including shopping, groceries, entertainment, and dining. Commuters will appreciate the easy access to Highway 401, making this the perfect blend of central location and accessibility. This stacked condo unit stands out with its flexible and generous parking, featuring one driveway spot and a covered garage with inside entry, plus visitor parking nearby-a true luxury for city living. Step inside to a bright and inviting open-concept main living level that is both functional and spacious. The layout is perfect for entertaining, with room for an extended dining table, a comfortable living area, and a well-appointed kitchen that all flow together seamlessly. Large windows bathe the space in natural light and offer picturesque views of the well-maintained common areas, complete with a gazebo, benches, and lush green space. A private balcony off the main living area provides a peaceful retreat for enjoying your morning coffee or evening relaxation. A convenient powder room completes this level. Upstairs, the bright and expansive primary bedroom is a true sanctuary. It features a striking accent wall, a spacious walk-in closet, and enough room for a king-sized bed and all your furniture. The second floor is designed for practicality, offering a good-sized second bedroom, a main bathroom with ample storage, and a dedicated utility room with a washer, dryer, hot water heater. This unit is a standout for its thoughtful design, premium parking, and incredible location. It's not just a home; it's a lifestyle waiting to be enjoyed. (id:47351)
214 Durham Street E
Brockton, Ontario
Great location in the downtown core of Walkerton available for lease. Excellent visibility on the main street to grow your business in this 1750 sq, ft, main floor space. Walkerton is a dynamic, vibrant growing community with that small town charm. Lease is $2000/month + HST + Utilities (internet, phone, cleaning, insurance, signage, garbage removal, heat, hydro) A great opportunity, arrange a viewing today to see the possibilities. (id:47351)
58 Bigwin Road Unit# 2
Hamilton, Ontario
Rare find! 12,600 SF industrial unit available in the Redhill Business Park. Located on Hamilton Mountain. Newly renovated offices and warehouse. 5-ton crane in place. Unit comes with: heavy power; 2 oversized drive-in doors; a mobile loading ramp - allows for 53' trailer loading operations and access; ample parking. Quick and easy access to the Redhill Valley and Lincoln Alexander Expressway. (id:47351)
6 Bradley Lane
Asphodel-Norwood, Ontario
ONE YEAR NEW BEAUTIFUL DETACHED BUNGALOFT WITH DOUBLE ATTACHED CAR GARAGE, 3 BEDS 2 FULL WRS, GORGEOUS OPEN CONCEPT, QUIET AND COZY 2,224 SQ FT OF LUXURIOUS LIVING SPACE, BRIGHT, OPEN EAT IN KITCHEN MOVE IN & ENJOY, ENTERTAIN GUESTS IN THE ELEGANT FORMAL DINING ROOM, UNWIND BY THE COZY FIREPLACE IN THE FAMILY ROOMWHILE OUTDOOR LIVING IS A DELIGHT WITH A WALK OUT DECK FROM THE KITCHEN AND A WELCOMING FRONT PORCH. REVEL IN THE ABUNDANCE OF NATURAL LIGHT THE FLOODS THE GENEROUSLY SIZED ROOMS, ENHANCED BY BUILDER, PLEASE NOTE THAT THE LANDLORD IS LOOKING FOR A SINGLE FAMILY OR FAMILY WITH KIDS. THIS ADDRESS IS IN NORWOOD LOCATED EAST OF PETERBOROUGH AVAILABLE FOR FEBUARY 01, POSSESSION. INCLUDES ALL APPLIANCES. (id:47351)
650 Fenmar Drive
Toronto, Ontario
This freestanding industrial building is BRC & HACCP certified with notable food-grade upgrades such as epoxy floors, drains, a QA Lab, and a small cooler. Ideally located with east access to numerous amenities and transit options and conveniently close to Highways 407 & 400, situated on a corner lot with multiple access points. The building offers a clear height ranging from 16' to 22', with 3 truck-level doors equipped with levelers and 1 drive-in door. The roof is only 2 years old, and the asphalt is in excellent condition equipped with 32 parking stalls. The facility includes approximately 37,592 Total SF. 2,700 SF of wheelchair-accessible office space and approximately 33,179 SF warehouse area. The power supply is 800 amps. ***Property is also listed for sale MLS#W11985685*** (id:47351)
1 Third Avenue
Orangeville, Ontario
Opportunity Is Knocking! Prime premium corner location in the heart of Downtown Orangeville, zoned C5 and offering endless possibilities. Currently operating as an office, this versatile property is ideal for a live/work setup, professional space, multiple units, or reconversion to residential use.This well-cared-for century home (circa 1910) showcases timeless character including exposed brick walls, original oversized trim, a stunning curved bannister, tray ceilings, and charming architectural details throughout. Enjoy a welcoming front porch, French doors off the kitchen leading to a deck, and a large screened-in porch-perfect for relaxing or entertaining.The property has been updated throughout, featuring new flooring, a new main-floor bathroom, and a brand-new boiler system. Major improvements over the years include an updated roof, vinyl windows on the main level, paved driveway and parking area, and updated window coverings.The upper floor/loft offers excellent rental or income potential, making this legal duplex a flexible option for residential, commercial, or mixed-use purposes. Dual driveways and entrances off both First Street and Third Street provide exceptional access and ample parking.Set in a highly walkable location, just steps to shops, restaurants, and downtown amenities, this property combines charm, flexibility, and convenience. If you're looking for a beautifully maintained century property with income potential, business flexibility, and a premier downtown setting, look no further. (id:47351)
