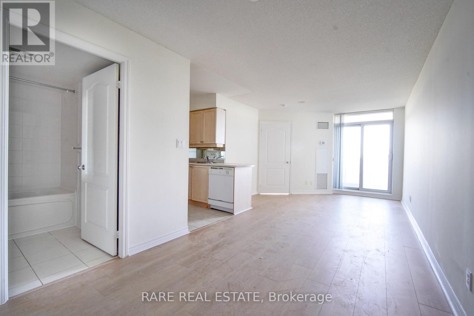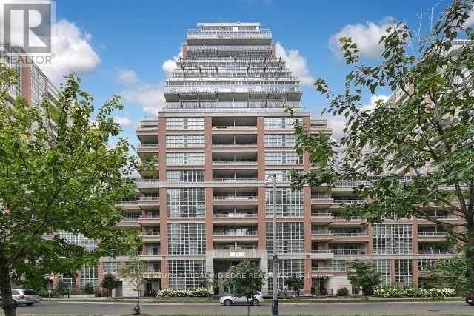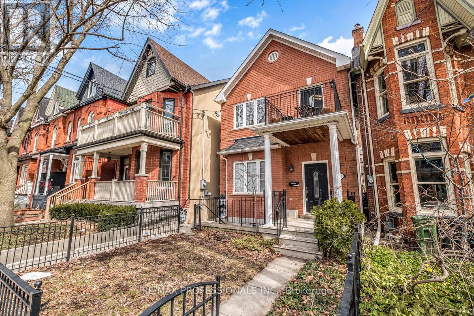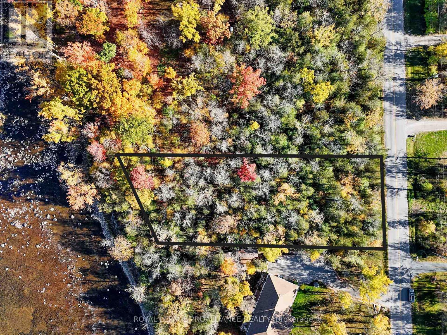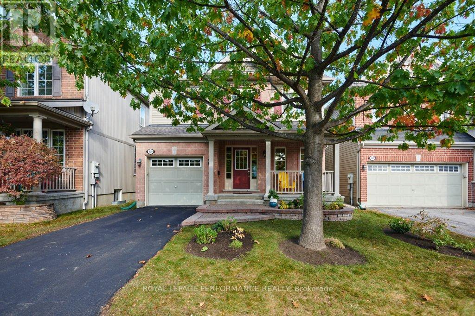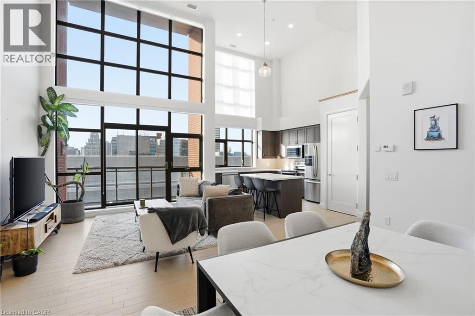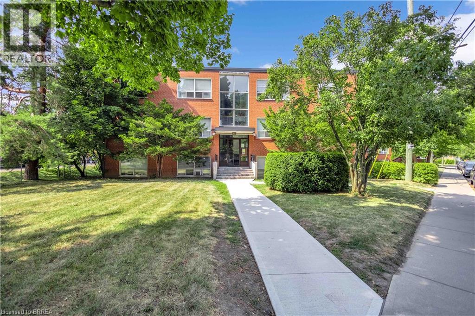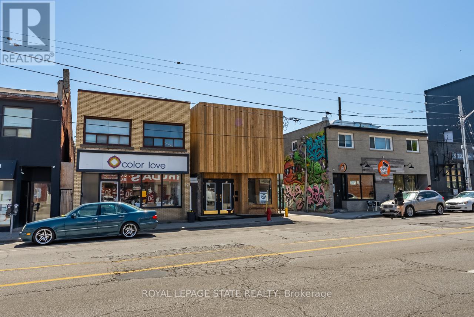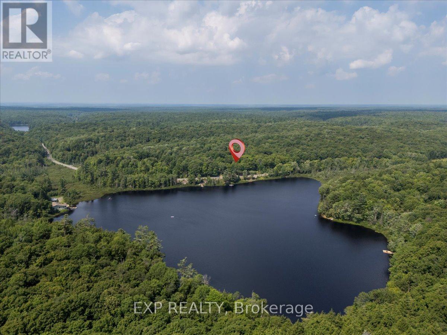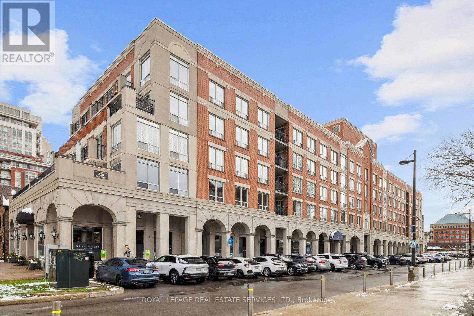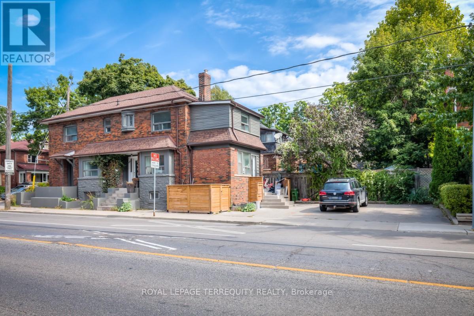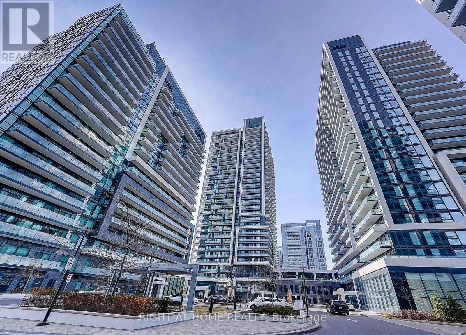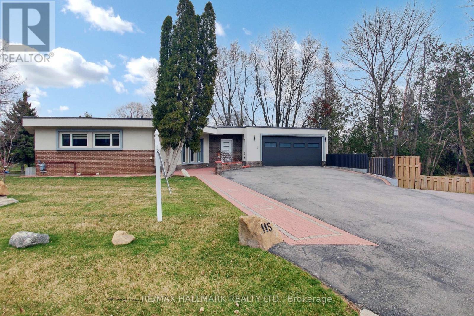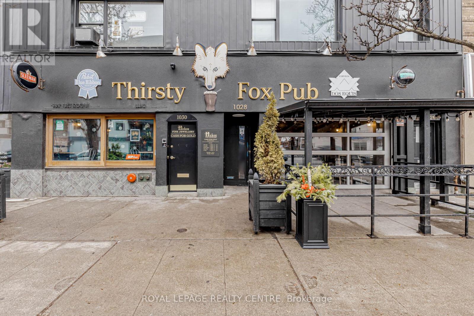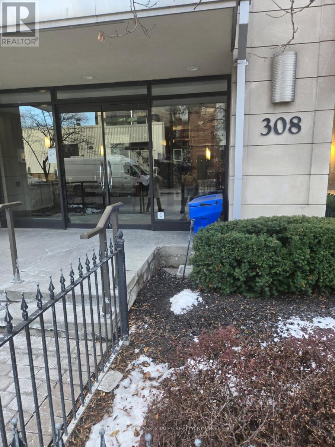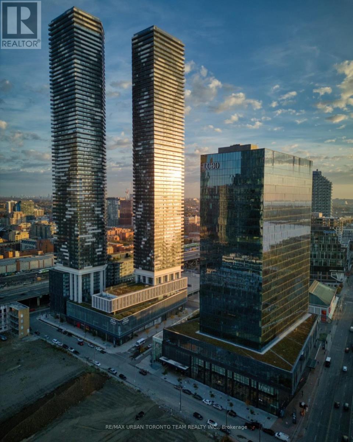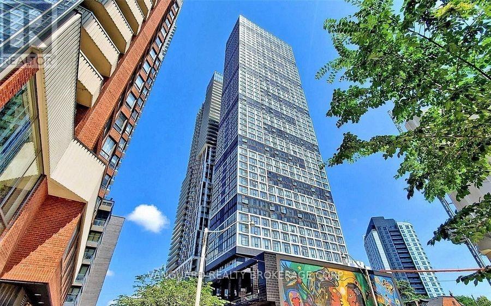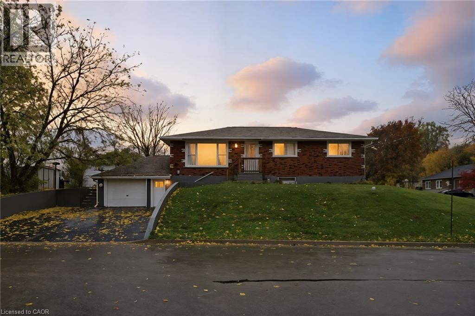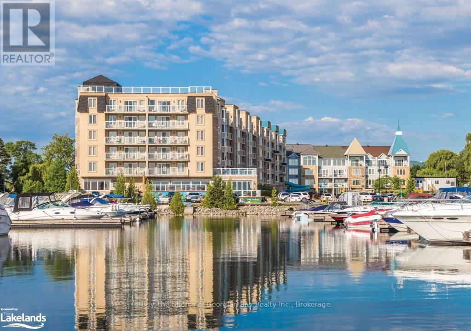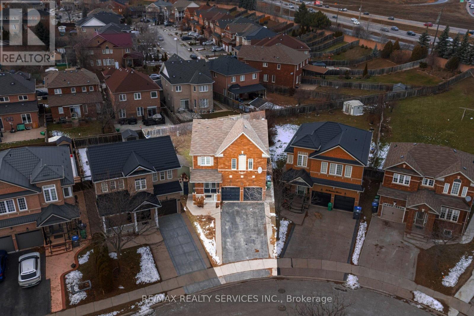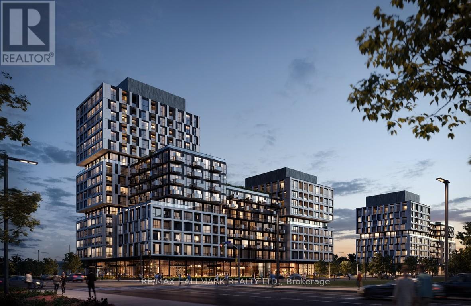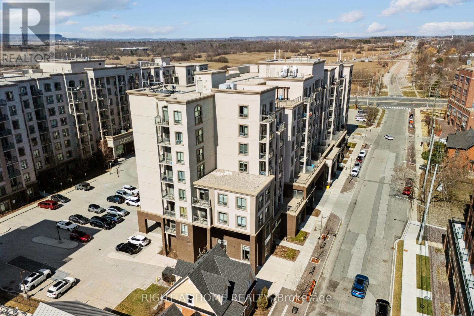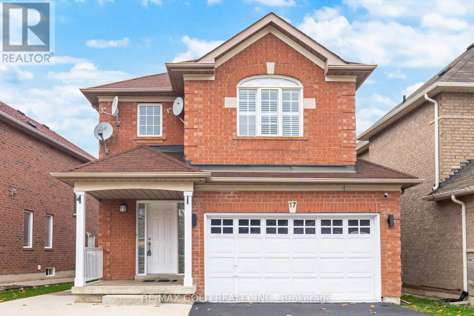1306 - 3 Rean Drive
Toronto, Ontario
Luxury New York Towers Condo, Brand new floors and fresh paint throughout. Approx 588 Sq Ft Plus Balcony. 24 Hrs Security, Lots Of Visitor Parking, Club Facilities, Direct Access To Indoor Swimming Pool, Virtual Golf And Roof Top Garden. Steps To Subway, Bayview Village Shopping And All Amenities. (id:47351)
1105 - 75 East Liberty Street
Toronto, Ontario
Welcome To King West Condominiums, located in the vibrant & trendy Liberty Village neighbourhood! This renovated 1-bedroom, 1 bath unit features an open-concept layout. A modern kitchen equipped with full sized stainless steel appliances, stone countertops, sleek cabinetry with a breakfast bar. Additional features include in-suite laundry, laminate flooring throughout and a walk-out balcony w/ stunning views of the lake! Parking & locker included. Building amenities include: Concierge, Bowling Alley, Gym, Indoor Pool, Golf Simulator, Visitor Parking, Theatre Room, Party Room & More! (id:47351)
Lower - 213 Major Street
Toronto, Ontario
Live in the heart of the Annex! This bright and inviting 2-bedroom basement apartment combines comfort, style, and unbeatable location. Featuring 8-ft ceilings, approx. 900 sq.ft. of functionally-designed space with an open-concept living/dining area perfect for modern, on-the-go living. Freshly painted (2025), stainless steel appliances (2025), 2 walk-outs, full size 4-piece bathroom, central air conditioning, unit climate control, & more. Enjoy convenient ensuite laundry. Set on a quiet tree-lined street just steps from subway, shops, cafes, and parks. Minutes to U of T, Yorkville, Queen's Park, UN hospitals, the ROM, AGO & more - convenience and character in one great home! Application Requirements: TRREB rental application, references, credit report, valid ID, employment letter, recent pay stubs or NOAs for self-employed applicants. No pets/no smoking. Tenant pays gas/hydro (separately). (id:47351)
Lot 2 Hillside Drive
Trent Hills, Ontario
Tucked away in a desirable, well established community just minutes from the heart of Campbellford, this scenic building lot offers the perfect blend of privacy, nature, and convenience. Under one acre in size, the property is surrounded by mature trees, creating a serene wooded setting with no rear neighbours thanks to its close proximity to the Trent Severn Waterway and protected land behind. Whether you're dreaming of a cozy year round residence or a seasonal retreat, this lot is a rare find. It offers the flexibility to design and build to your vision while enjoying the benefits of an already vibrant neighborhood. Clear as much or as little as you like to maintain that natural, peaceful ambiance. Located just a short drive from downtown Campbellford, you'll enjoy easy access to charming shops, restaurants and essential amenities. Outdoor enthusiasts will love the nearby trails, parks, and, of course, the stunning Trent Severn Waterway, ideal for boating, fishing, and enjoying riverside views. Don't miss your chance to own a slice of this sought after area. With its natural beauty, unbeatable location, and endless potential, this is the opportunity you've been waiting for. (id:47351)
3 - 4000 Bridle Path Drive
Ottawa, Ontario
Excellent location in the heart of Bridle Path for retail store. Previous tenant was a Cannabis Shop and is fully ready to be occupied with minimal renovation. Unit is 1,068 sq ft, Minimum rent is $25/ft plus Additional Rent of $17.32/ft or$3,766.48/mo plus HST. No Restaurants or food will be considered at this time. (id:47351)
229 Mistral Way
Ottawa, Ontario
Great location! Well maintained 3 bedroom, 2.5 bathroom, 2 storey home. Spacious front porch overlooks a large park with playground, splash pad and winter hockey rink. Interlocking steps with attached flower bed leads to the entrance. The fenced, and landscaped rear yard offers privacy, backing onto other rear back yards with no direct neighbours. Open concept LR/DR/Kitchen with eating area offering a large window sitting area, a raised breakfast bar sitting area and abundant cabinetry with a ceramic backsplash. A large foyer includes a double closet with mirrored doors and access to a 2pc. powder room. The bright east facing LR offers a gas fireplace with oak mantle and access to the private rear yard.The dining area provides flexibility in layout and includes access to basement stairs and inside entry to the garage. Well laid out second floor level with spacious, bright primary bedroom overlooking the rear garden, complete with a large 4-piece ensuite offering a soaker tub, separate double shower and large walk-in closet. Two additional bedrooms are both generous in size, each with double closets, and share a semi full ensuite bathroom with a dressing area off the second bedroom. A convenient second floor laundry room completes this level. The "L" shaped unfinished basement offer excellent potential for a large recreation room and additional bathroom, with insulated exterior walls, roughed in plumbing, and two legal size windows. The utility/storage area includes a laundry tub and a 24 foot wall of shelving. Drywalled single car garage with automatic door opener houses the central vacuum motor. The main level features hardwood flooring throughout, with ceramic flooring in two bathrooms. Updates include new roof 2023, dishwasher in 2023, microwave in 2025. Most of the home was repainted in the past month. This attractive, well kept home is just minutes from highway 417, grocery stores, restaurants, Tanger Outlet Mall and the Canadian Tire Centre. (id:47351)
112 King Street E Unit# Lph7
Hamilton, Ontario
Step into elevated city living in this rare two-storey 2-bedroom, 2-bathroom, plus den lower penthouse at the iconic Residences of Royal Connaught. This 1,267 sq ft west-facing suite features dramatic 18-foot ceilings, expansive floor-to-ceiling windows, and breathtaking, unobstructed views of the Escarpment, Gore Park, and Hamilton Harbour. The main level offers a bright open-concept living space with a den, laundry, and a spacious primary bedroom complete with walk-in closet and ensuite privileges, delivering true one-floor convenience. Upstairs, the second bedroom boasts its own 4-piece ensuite, ideal for guests or family. Thoughtful upgrades include quartz countertops, under-cabinet lighting, engineered hardwood floors, and custom motorized blinds. Enjoy your private balcony, ample storage throughout, and access to premium amenities including a rooftop terrace with fireplace and BBQs, party and media rooms, and a fully equipped gym. Starbucks is conveniently located between the two lobbies, just an elevator ride away. Unbeatable location steps to the GO Station, James Street North, King William Street, the Art Gallery of Hamilton, the Farmers’ Market, and more. Includes underground parking and a storage locker located right next to the unit. Luxe, location, and lifestyle all in one. (id:47351)
57 Mericourt Road Unit# 310
Hamilton, Ontario
This updated one-bedroom unit delivers excellent value in a character-filled, well-kept building, just minutes from downtown Dundas and historic Old Ancaster. It’s also within easy walking distance to McMaster University, McMaster Hospital, Fortinos Plaza, and a variety of popular local restaurants. Outdoor enthusiasts will appreciate the nearby access to Tiffany Falls and the Dundas Valley Trails. Inside, the space was tastefully renovated in 2021 with laminate flooring throughout, giving it a bright, modern feel. Oversized windows in the living room and bedroom fill the unit with natural light. With 5 percent down your estimated monthly payments could be as low as $1,560 with 5 % down. This is a smart and affordable choice—perfect for a young professional or university student looking for independence near campus. A great opportunity for anyone seeking a well-located home in a vibrant community. (id:47351)
18 Barton Street E
Hamilton, Ontario
18 Barton Street East - A prime investment in the heart of Hamilton. This unique mixed-use property offers four self-contained residential apartments plus a versatile main-floor commercial unit, providing strong income potential with room to grow. The four apartments, each with a kitchen and three-piece bath, are occupied by long-term tenants paying below-market rents-an excellent opportunity for future value appreciation. The main-floor commercial space offers approximately 900 sq.ft of bright, open space, while the freshly renovated basement adds potential for additional revenue. Originally built circa 1890, the property underwent a comprehensive renovation in 2018, including updated apartments and the removal of knob-and-tube wiring. Features include two 100-amp hydro services and a forced-air gas furnace (assumable contract). Ideally located just off James Street North, this property is steps from the vibrant Art Crawl, trendy shops, and the West Harbour redevelopment, making it a highly desirable asset for investors or entrepreneurs. Vendors Take-Back (VTB) financing is available, offering added flexibility for buyers. Don't miss this opportunity to own a well-maintained income-generating property in one of Hamilton's most exciting neighbourhoods! (id:47351)
1867 Fraserburg Road
Bracebridge, Ontario
Welcome to your beautiful year-round home that perfectly balances comfort, privacy, and natural beauty. Nestled on nearly an acre of landscaped property, this meticulously maintained, move-in ready 3-bedroom home offers stunning panoramic views of the surrounding forest and owned waterfront on Frau Lake. Designed for everyday living, the open-concept layout features soaring beamed ceilings, a bright family room, and a newly refreshed eat-in kitchen with thoughtful finishes. The primary suite is a true escape with a large bay window framing the peaceful lake views and a walkout to the backyard for easy access to quiet mornings or starlit evenings. Nearly every room captures a connection to the outdoors, creating a seamless flow between interior and exterior spaces. Step outside to enjoy the extensive yard featuring a stone walkway, firepit area, and a 28 x 16 ft detached workshop with its own electric panel, perfect as a work space or for hobbies and storage. The attached garage and dual driveways offer ample parking for guests and recreational vehicles alike. Recent updates ensure peace of mind, including a new roof (2025), septic (2021), electrical (2021), bathroom renovation (2022), primary bedroom renovation (2023), garage door (2023), kitchen updates (2025), and new eaves, fascia, and soffits (2025). While the home itself offers privacy and comfort, you'll also enjoy direct access to tranquil Frau Lake- a private lake ideal for swimming, paddling, fishing or simply soaking in the views from your own sandy shoreline. Located just 8 minutes from Highway 11 and downtown Bracebridge, this property combines the best of modern living, peaceful surroundings, and small-town charm. (id:47351)
412 - 430 Pearl Street
Burlington, Ontario
Nestled In The Heart Of Downtown Burlington, This Spacious 1470 Sq Ft Corner Unit Offers 2 +1 Bedrooms and 2 Bathrooms. Featuring an Elegant Dining And Living Room With A Gas Fireplace. Walkout to a large 6' x 32' balcony with lake views. Enjoy the bright Eat in Kitchen with granite countertops and separate Bonus Room that can be used as an Office or Den. The large Primary Bedroom has a walk in closet and a 4-Piece Ensuite Bathroom. This Unit Includes 2 Side By Side Underground Parking Spaces #25 #26 and a large locker B45 located on P2. Party Room located on second floor, unit 206. Condo Fees Include All Utilities Except For Cable/Internet. Within Walking Distance To The Lake, Spencer Park, Restaurants, Shopping, Transit And Entertainment. Say Yes to the Address! (id:47351)
1 - 135 Jane Street
Toronto, Ontario
Renovated 2 bedroom main floor unit in a solid multiplex in prime Bloor West Village on Jane Street. Bright open concept living and kitchen area with modern finishes, in suite laundry dishwasher, and a wall mounted ductless air conditioning unit for added comfort. Approximately 610 sq ft with 2 compact bedrooms and 1 full bathroom. Heat, hydro and water included, tenant responsible for cable and internet. One parking space included on shared parking pad with snow removal and landscaping handled by landlord contractor. Hot water radiator heating with building thermostat located in basement. Available March 14 2026. (id:47351)
508 - 95 Oneida Crescent
Richmond Hill, Ontario
Location! Location! Location! Welcome to this lovely 2-bedroom, 2-bathroom home in a prestigious building in South Richmond Hill. This bright and spacious unit features floor-to-ceiling windows and a large balcony, offering ample natural light. Features include laminate flooring, 9-foot ceilings, and a modern, open-concept kitchen with stainless steel appliances. The primary bedroom includes a walk-in closet and a 3-piece ensuite. Conveniently located near the future Yonge subway extension, parks, schools, community centre, GO Train/VIVA, transit, and major highways 7, 400, and 404. Close to shopping, restaurants, and everyday essentials. Building amenities include a 24-hour concierge, indoor pool, gym, party/media room, outdoor BBQ terrace, and visitor parking. A comfortable and convenient place to call home (id:47351)
115 Lynwood Crescent
King, Ontario
This stunning executive residence offers a masterclass in modern sophistication and serene country living. Set on a massive estate lot with an impressive 150-foot frontage, this property provides a secure and expansive escape for families seeking ultimate privacy without sacrificing proximity to city amenities.***MAIN FLOOR ELEGANCE (2,480 SQFT + 165 SQFT SUNROOM) Step into a bright, grand foyer that opens into a home designed for both productivity and high-end relaxation.Warm & Inviting Living Space: The generously sized living room serves as the heart of the home, featuring a stunning fireplace that adds both warmth and a sophisticated focal point for family gatherings.***Modern Open Concept: The living area flows seamlessly into a chef-inspired kitchen with premium finishes and ample storage. ***Executive Work Space: A private, thoughtfully designed office/4th Bedroom sits just off the foyer, providing a quiet, professional sanctuary for remote work. Four-Season Retreat: The dining area transitions into a bright 165 sqft solarium, perfect for morning coffee or relaxing while overlooking your sprawling, manicured private grounds. ***FULLY UPDATED Having undergone a complete top-to-bottom renovation within the last six years, this home offers contemporary aesthetics and high-efficiency systems for total peace of mind.***VERSATILE LOWER LEVEL (2-BEDROOM WALK-OUT SUITE) The exceptionally bright walk-out basement is a rare asset, featuring a fully self-contained two-bedroom two bathroom apartment. Perfect for multi-generational families or in-laws, this suite includes its own private entrance, a full kitchen, and dedicated laundry facilities, ensuring total independence and privacy. Proof of income, credit report, and references required. (id:47351)
1028 Eglinton Avenue W
Toronto, Ontario
Prime Commercial Opportunity: 1028 Eglinton Avenue West, Forest Hill North. Currently operating as a successful pub for the past 15 years, this exceptional restaurant, cafe, or pub space is located in the prestigious Forest Hill neighborhood. It offers a spacious retail area with a basement banquet hall, an inviting patio featuring garage roll up doors, and a private office in the rear. Two dedicated parking spaces are available at the back. Situated on bustling Eglinton Avenue West, between two LRT stops, the property benefits from high foot traffic and is within walking distance of Bathurst Street. This prime location makes it an ideal spot for a thriving business. This turnkey property presents a rare opportunity to launch or expand your restaurant business in one of Toronto's most sought-after areas. It is perfectly positioned for immediate success in the competitive dining landscape. (id:47351)
519 - 308 Palmerston Avenue
Toronto, Ontario
In the heart of little Italy. Bright new spacious bachelor 450 square feet, juliette balcony and full kitchenette, hardwood floors, ensuite laundry 4 piece bathroom with soaker. Condo exercise room great pied-à-terre in Toronto for those that live up north in cottage land or out of town steps to college street, TTC, UofT and shops. (id:47351)
7211 - 138 Downes Street
Toronto, Ontario
Available March 1st - Sugar Wharf 1 bedroom / 1 bathroom , 501 Sqft interior Unit w/ Amazing views from Balcony facing South. Clear view Open concept kitchen living room - ensuite laundry, stainless steel kitchen appliances included. Engineered hardwood floors, stone counter tops. Steps Away From Sugar Beach, Employment, Shops & Restaurants. Farm Boy, Loblaws, Lcbo, The Lake. The Life. The City. Built-In Fridge, Dishwasher, Stove, Microwave, Front Loading Washer And Dryer, Existing Lights, Ac, Hardwood Floors, Window Coverings (id:47351)
912 - 251 Jarvis Street
Toronto, Ontario
Bright Functional & Meticulously Maintained Studio Unit With 1 Bathrooms & Large 13" x 8" Terrace With Unobstructed Bright Functional Easterly View! Modern Finishes Including Upgraded Kitchen Cabinets & Engineered Hardwood Flooring. Locker Located On Same Level As Condo Unit. 24/7 Concierge & Security. Luxury Amenities Including Rooftop Sky Lounge & Gardens, Outdoor Swimming Pool, Barbeque Space, Fitness Centre, Sauna, Yoga Studio, Party Room, Game Room, Library, Theatre & Guest Ensuite. Walking Distance Ryerson University George Brown College, Eaton Centre, Dundas Square, Yonge/Dundas Subway, St. Lawrence Market, Hospitals, Financial District, Restaurants & Shops. (id:47351)
31 Oakwood Avenue
Simcoe, Ontario
Attention investors and smart owner-occupants. This solid all-brick bungalow is located in a quiet, family-friendly neighbourhood in Simcoe and is currently configured as a duplex-style residence, offering flexible income and living potential.The main floor unit features a bright layout with three bedrooms, kitchen, bathroom, and access to the attached garage. The lower-level suite, complete with a separate entrance, includes two bedrooms, a four-piece bathroom, a spacious recreation room, and a dedicated laundry area-ideal for generating rental income or providing extended family accommodations.This property is a registered legal rental with Norfolk County and benefits from separately metered hydro for each level, allowing for independent utility management and simplified cost recovery. Recent updates include the roof, windows, and mechanical systems, enhancing long-term reliability and reducing future capital expenditures.Well-suited for investors seeking a turnkey income property or owner-occupants looking to offset mortgage costs, this versatile home offers strong functionality, durable construction, and excellent income potential in a desirable Simcoe location. (id:47351)
6201-03 - 9 Harbour Street E
Collingwood, Ontario
Invest in an ownership share of Phase 2 of LIVING WATER RESORT AND SPA on the shores of Georgian Bay in the beautiful town of Collingwood. NOTE: this is a FRACTIONAL OWNERSHIP - not a time share. This offering includes use during weeks 1 & 2 in the first two weeks of January - perfect for skiers; and week 14 in April. There are options allowing for up to 6 weeks of use, rental of all or some of the weeks, and /or use of other affiliated international resorts. Unit 6201 includes a full bathroom, well-appointed kitchenette, and a large bedroom area with 2 queen sized beds and a seating area, plus a large balcony. Unit 6203 has a full kitchen, dining area and living room with a bay window, fireplace and another balcony. The luxurious bathroom has a large walk-in shower, adjoining a huge bedroom with king-sized bed. The in-suite laundry makes this a home away from home. Use both units or lock the adjoining doors and rent out the one you are not using. Views of the marina and the ski hills from each balcony. Owners have use of the facilities and owners discounts at the resort all year round! Amenities include a large indoor pool, hot tub, spa (with specialized aqua treatments), exercise gym, fitness classes as well as the waterfront and golf club restaurants, roof top deck, and golf course. Minutes to the ski hills, the Village at Blue Mountain and downtown Collingwood. (id:47351)
31 Seahorse Avenue
Brampton, Ontario
//Beauty Of Lakeland Village// Immaculate 4 + 1 Bedrooms, 3 Washrooms Double Garage Brick Elevation Detached In Demanding Lakeland Village Area! Situated On A Premium Pie Lot* Upgrades Including A Gourmet Kitchen With A Centre Island Bay Window & Stainless Steel Appliances. Hardwood Floor In Main Level & 9 Feet Ceiling* Sun-Filled House! Large Master Bedroom With 4 Pcs Luxury Ensuite Bath, Tub, Separate Shower & Walk In Closet. Main Floor Laundry With Garage Entrance! Family Room With Gas Fireplace Finished Basement With Open Concept Rec Room & Bedroom. 4 Car Driveway & Central Air. This Original Owner Home Is Located On A Quiet Street & Walking Distance To The Lake, Shopping, Parks, Turnberry Golf Club & Has Quick Access To Hwy # 410** (id:47351)
807 - 1037 The Queensway
Toronto, Ontario
Experience modern urban living in this bright and stylish 1+1 bedroom condo featuring 9-ft ceilings, an open-concept layout. The spacious primary bedroom and the versatile den can serve as a second bedroom or a full home office. Enjoy added privacy on your balcony with the divider. This immaculate unit comes with a premium parking spot. Top-tier amenities include a fitness centre, yoga studio, party room, outdoor terrace with BBQs, kids' playroom, golf simulator, and co-working spaces. Located steps to Sherway Gardens, restaurants, Costco, IKEA, Cineplex, transit, and minutes to Hwy 427 and the Gardiner-this is luxury, comfort, and convenience all in one. (id:47351)
815 - 2486 Old Bronte Road
Oakville, Ontario
2 PARKING SPOTS!! INCREDIBLY WELL-MAINTAINED 1 BEDROOM 1 BATHROOM PENTHOUSE UNIT AT MINT CONDOS. BEAUTIFUL FINISHES THROUGHOUT! CARPET-FREE HOME WITH 10FT CEILINGS. THIS LOVELY UNIT COMES EQUIPPED WITH 2 PARKING SPOTS AND 1 LOCKER UNIT. AS YOU ENTER, YOU'RE WELCOMED WITH BRIGHT LIGHT COMING IN FROM THE NORTH EAST VIEW. YOUR BEAUTIFUL KITCHEN AMAZES WITH STAINLESS STEEL APPLIANCES, GORGEOUS QUARTZ COUNTERS, A MODERN BACKSPLASH, AND DOUBLE SINK. COZY DINNER NIGHTS AT HOME ARE EASY WITH YOUR PERFECT LIVING/DINING ROOM SET UP. WAKE UP WITH YOUR MORNING COFFEE TO THE SUN RISING AND ENJOY THE VIEW FROM YOUR BALCONY. SPACIOUS BEDROOM WITH WALK-IN CLOSET AND POCKET DOORS GIVE YOU THE OPTION OF BOTH PRIVACY OR MORE SUNLIGHT! CONVENIENT AMENITIES INCLUDE GYM, PARTY ROOM, AND ROOFTOP PATIO. LOCATED WITHIN MINUTES TO OAKVILLE HOSPITAL, TOP RESTAURANTS AND GROCERY STORES, CONVENIENCE IS AT YOUR DOORSTEP. NOT TO MENTION EASY ACCESS TO HIGHWAYS 407, QEW AND 403. UNIT CAN BE LEASED OUT PARTIALLY FURNISHED FOR $2250/MONTH. (id:47351)
17 Binder Twine Trail
Brampton, Ontario
Welcome to 17 Binder Twine, a beautifully maintained 3-bedroom, 4-bath detached home with a double car garage. Located in a highly sought-after, family-friendly Neighbourhood, this home offers a functional layout with a bright open-concept living and dining area, plus a cozy family room with a fireplace, perfect for relaxing and entertaining. The well-appointed upgraded kitchen features ample cabinetry, S/S appliances, Quartz Countertop, and a walk-out to a private, fully fenced backyard. The upper level includes three generous bedrooms, including a spacious primary suite with a walk-in closet and a 4-piece ensuite. The finished basement offers 1 bedroom, 1 full bathroom with a separate entrance, and a large living area-ideal for extended family living!!!! Conveniently located close to schools, parks, shopping, public transit, Mount Pleasant GO Station, and major highways. A fantastic opportunity for families and investors seeking a turn-key property in a prime location!!! (id:47351)
